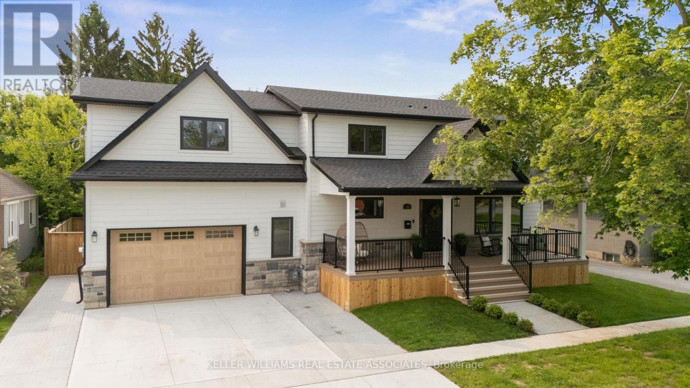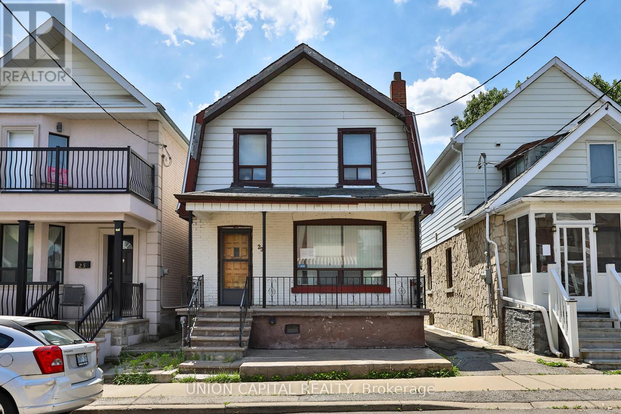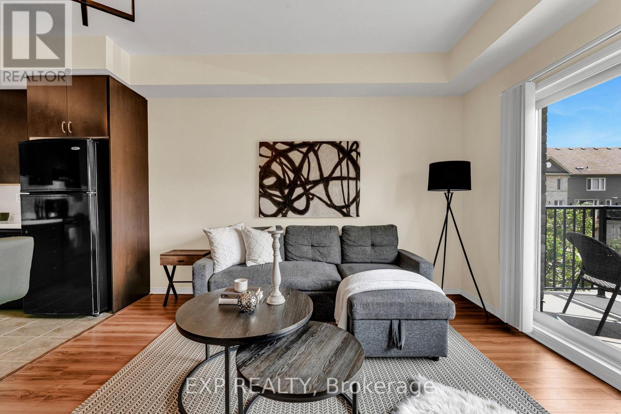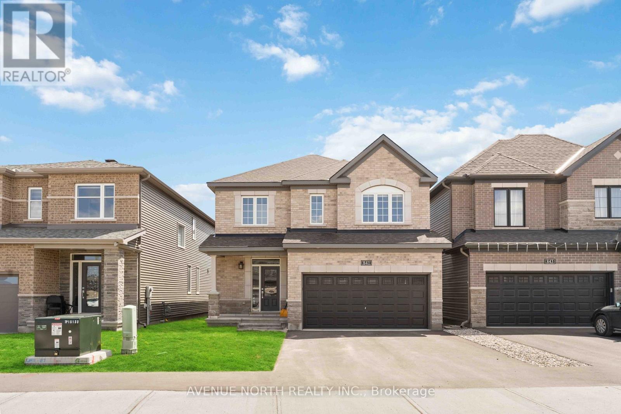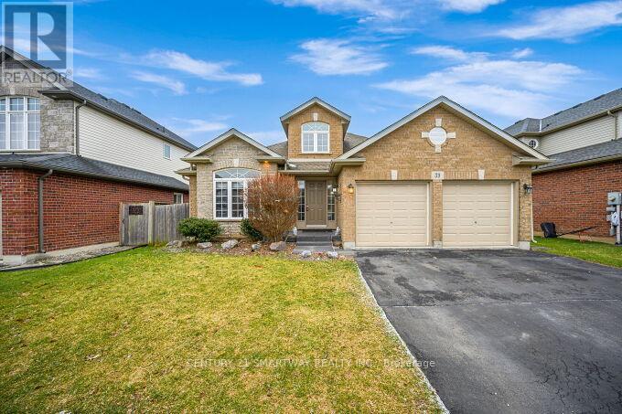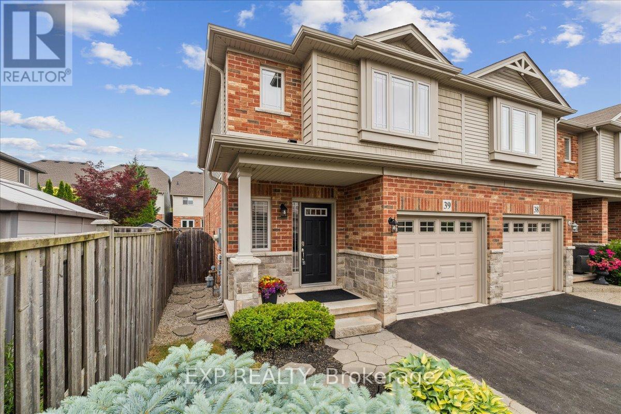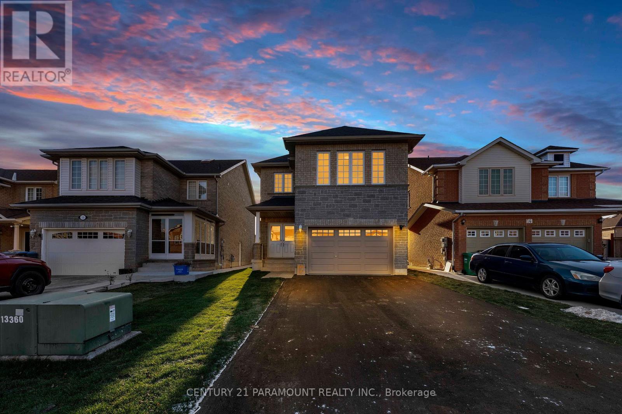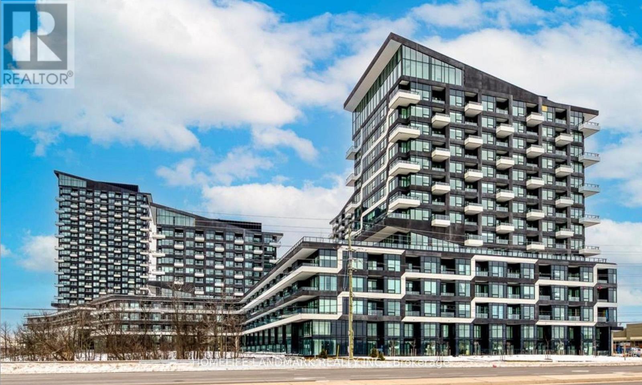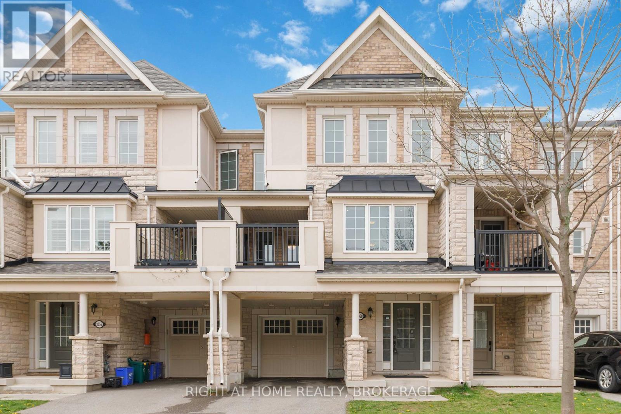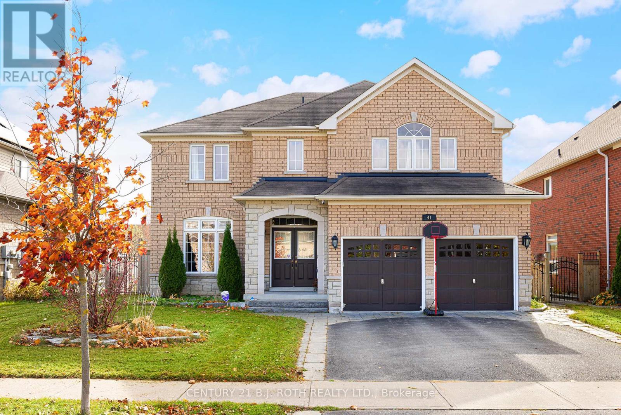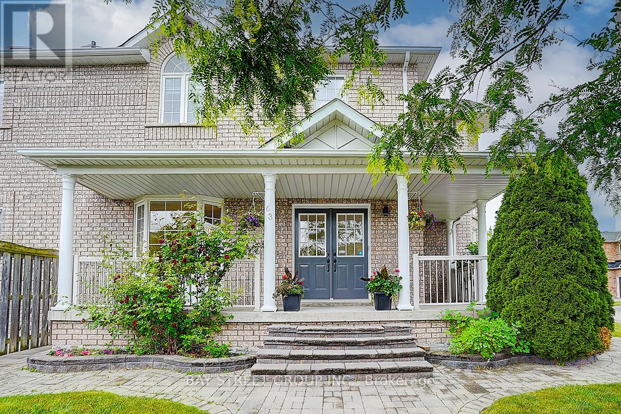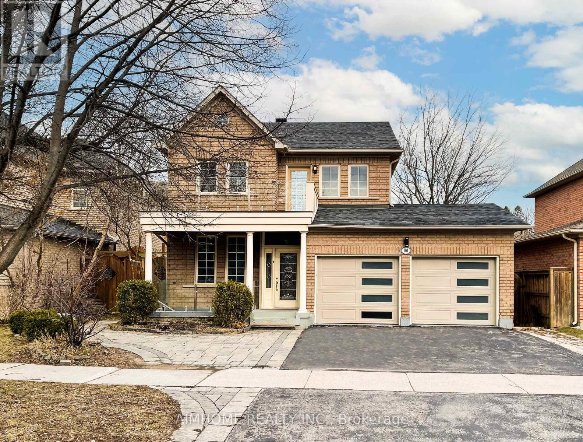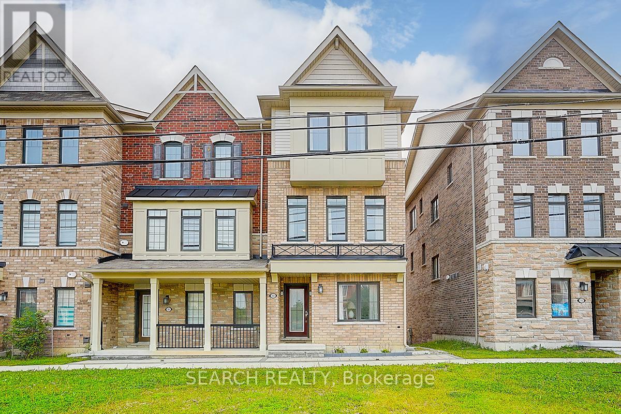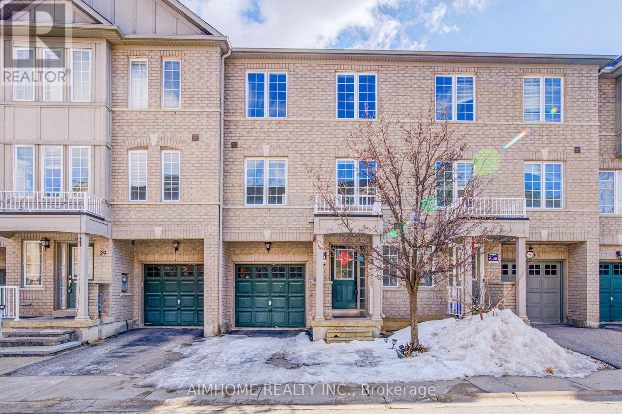169 Dalhousie Avenue
St. Catharines, Ontario
Welcome to this one-of-a-kind, renovated custom home in the heart of Port Dalhousie, offering over 3,500 sqft of beautifully finished living space and just a 10-minute walk to the beach, waterfront trails, and some of St. Catharines best restaurants. Every inch of this home has been thoughtfully designed with high-end finishes and a modern contemporary aesthetic. Inside, you're greeted by wide plank oak hardwood floors and a stunning chefs kitchen featuring custom cabinetry, panel-ready appliances, farmhouse sink, and an oversized island with seating for four. Smart drawer systems are built in for spices, utensils, cutting boards & more - perfect for both everyday use and entertaining. The main floor offers a mudroom with garage access, a bright living room with arched built-ins, gas fireplace, and a dining area with custom cabinetry and walkout to a spacious covered back deck, ideal for hosting or relaxing outdoors. Upstairs, the primary suite is a serene retreat with dual walk-in closets, a cozy reading bench, and a spa-inspired 5-piece ensuite with soaker tub, walk-in shower, heated floors and double vanity. Three additional bedrooms provide great natural light and large closets, complemented by a second full bath with a 72" double vanity, heated floors, and built-in shelving. The impressive 2nd floor laundry includes quartz counters and ample storage. The finished basement offers a full kitchen, bath, and separate entrance ideal as an in-law suite, guests or potential income opportunity. Outside, enjoy two large decks, a spacious garage, and parking for up to 5 vehicles, a rare find in this sought-after neighbourhood. Designer lighting, solid brass hardware, and curated details complete this exceptional home in one of Niagara's most desirable communities. (id:60083)
Keller Williams Real Estate Associates
23 Nickle Street
Toronto, Ontario
Unlock the potential of this spacious, full detached two story home, and perfectly suited for renovators, investors or buyers looking to make their mark . Nestled in a high growth area with exceptional access to transit - including Weston UP express and the upcoming Mount Dennis Eglinton LRT -- this property is a rare find. Enjoy the convenience of being within walking distance to parks, restaurants, grocery stores, and the York recreation centre, with quick access to major shopping centres, Humber River, hospital, and highway 401/404. Bring your vision and transform this promising property into something truly special (id:60083)
Union Capital Realty
214 - 5150 Winston Churchill Boulevard
Mississauga, Ontario
Winning on Winston. Welcome to this beautifully appointed 1-bedroom, 1-bathroom condo located in the heart of Churchill Meadows, one of Mississauga's most desirable and family-friendly communities. Bathed in natural light from its coveted west-facing exposure, this turn-key residence offers modern finishes throughout, including elegant white quartz countertops, rich flooring with no carpet, and a seamless open-concept layout designed for both comfort and style. Enjoy the convenience of underground parking and low-maintenance living in a well-managed building. Perfectly situated just moments from Erin Mills Town Centre, Credit Valley Hospital, and major commuter routes including Highways 403 and 407, this location is ideal for professionals, downsizers, or first-time buyers. You're also just minutes from Oakville and surrounded by top-rated schools, parks, and everyday amenities. Whether you're looking to invest or settle in, this thoughtfully curated condo is the perfect blend of lifestyle and location. (id:60083)
Exp Realty
841 Cappamore Drive
Ottawa, Ontario
This exceptional home with 4 bed, 2.5 bath and a double garage in Quinn's Pointe is now available! With modern and tasteful finishes throughout, this home features a stunning kitchen with quartz counters, 9ft ceilings, and hardwood & tiled floors on the main level. Upstairs, you'll find a large primary bedroom with ensuite and walk-in closet, along with 3 generously sized bedrooms, a full bath, and laundry. Located close to parks, schools, shopping, and transportation, this home is also just moments away from Amazon, Costco, and major highways 417 and 416. Don't miss out on this opportunity - book a showing today! (id:60083)
Avenue North Realty Inc.
39 Hillsdale Road
Welland, Ontario
Welcome to 39 Hillsdale Drive Nestled in a family-friendly neighborhood, this beautifully maintained back-split offers the perfect blend of space, comfort and curb appeal. This home features 4+1 bedrooms, large living and family rooms, double car garage, double paved driveway, making it ideal for growing families and multi-generational living. Step inside to find soaring vaulted ceiling, a bright, open-concept main floor with large windows that fill the home with natural light. Large eat in kitchen overlooks the cozy family room below & features cathedral ceilings, ample cabinetry w/ backsplash, Sliding Patio doors to rear deck w/ gazebo perfect for relaxing and entertaining outdoors. Back yard is fully fenced w/ custom shed. Upper level you'll find three bedrooms with brand new vinyl plank floors. Primary Bedroom has w/i closet + additional custom closet & ensuite privilege to main bath w/ corner whirlpool tub. Lower level has family room w/gas fireplace, 4th bdrm & full bath, featuring tons of natural light from the above grade windows & custom shelving & storage compartments. The finished basement consists of large rec/games room, 3pc bath & workout room/5th bdrm, all with vinyl plank flooring. The overall layout provides both privacy and versatility with room to grow. Conveniently located near schools, parks, shopping, and major amenities, this is a rare opportunity to own a well-appointed home on a prime lot in Welland. A turnkey home don't miss out! (id:60083)
Century 21 Smartway Realty Inc.
Abcdefg Grand River Island
Haldimand, Ontario
Own a Piece of Untouched Paradise - Private Islands on the Grand River An incredibly rare opportunity to own several small islands in the heart of the Grand River. Accessible only by water, this unique property offers an unspoiled natural escape like no other. Zoned Agricultural and overseen by the Grand River Conservation Authority, permanent structures are not permitted preserving the land's pristine condition for generations to come. Perfect for the outdoors enthusiast, these islands offer endless potential for fishing, birdwatching, and even hunting (where permitted). Covered in mature trees, and surrounded by the sights and sounds of nature, this is an ideal retreat for those seeking serenity, privacy, and the chance to truly disconnect. Whether you're a conservationist, adventurer, or simply dream of the bragging rights of owning your own string of wild islands this is your chance to make it a reality. (id:60083)
Royal LePage Burloak Real Estate Services
# 39 - 6 Chestnut Drive
Grimsby, Ontario
Welcome to this charming 3-bedroom end-unit townhouse in Grimsby, ideally located at the end of a quiet dead-end street, nestled between the scenic Niagara Escarpment and Lake Ontario. Inside, you'll find a spacious open-concept layout that seamlessly connects the kitchen, dining, and living areas, perfect for both relaxing and entertaining. The kitchen features a breakfast bar, and there's convenient interior access to the garage, along with a handy 2-piece powder room on the main floor. Upstairs, the large primary bedroom boasts a generous walk-in closet and ensuite access to a 4-piece bathroom with a relaxing soaker tub and separate shower. Two additional well-sized bedrooms and a laundry room round out the upper level. The finished basement adds even more space with a large recreation area, perfect for family time or entertaining guests. Ideally situated just minutes from Peach King Arena, parks, schools, shopping, and dining, this home offers unbeatable convenience. With the new proposed GO Station nearby and easy access to major highways, commuting is a breeze. (id:60083)
Exp Realty
31 Brenneman Drive
Wilmot, Ontario
Welcome to 31 Brenneman Drive in the charming town of Baden, where pride of ownership and thoughtful updates shine throughout. This spacious 3+1 bedroom, 4 bathroom home with a double garage offers a functional layout perfect for families and entertainers alike. The main floor features bright, open living spaces with updated windows and doors (2021) that fill the home with natural light. Upstairs, the primary suite feels like a little retreat, complete with a brand new spa-inspired ensuite (2024). The fully finished basement, completed in 2021 with bedroom soundproofing, offers the perfect space for movie nights or hangouts, plus a sleek 3-piece bathroom added in 2020. Outside, enjoy summer evenings on the large deck built in 2020 great for relaxing or BBQs with friends. A new furnace and AC (2025) and a newer roof (2019) offer added peace of mind, with so many big-ticket updates already done. Located within walking distance to both elementary and secondary schools, this well cared for home is ready for you to move in and enjoy everything the amazing community of Baden has to offer. (id:60083)
Exp Realty
127 Mary Street
Niagara-On-The-Lake, Ontario
Custom home in Niagara-on-the-Lake! This 88 x 210 ft, Sunny House is your wildest dreams come true! $$$ spent on upgrades inside & out for worry free move in ready living, with over 4,749 sqft of living space. Total 6 beds with 6 baths & 5 connected sitting spaces. 4 skylights bring extra light into your home. Breathtaking kitchen with custom cabinetry, huge island & state-of-the-art appliances flows into dining/living room with 2 chandeliers. Enjoy back garden views or relax on the huge deck under towering historical trees. Highly Desirable Area: Short 10 min walk to Queen St for Shopping/Dining/Entertainment and 15 Min walk to the Niagara-On-The-Lake Gold Club and Lakeside. Whether turnkey B&B or large family living, this is an investment or enjoyment! (id:60083)
Aimhome Realty Inc.
1235-1237 Maple Street
Pelham, Ontario
Excellent INFILL RESIDENTIAL DEVELOPMENT Opportunity! Located in the DESIRABLE Village of FENWICK, NIAGARA REGION DRAFT PLANAPPROVED: - 28 SINGLE DETACHED LOTS - 36 TOWNHOUSE LOTS - 8 STREET TOWNHOUSE LOTS -ADDITIONAL LAND TO BE APPROVED: - 24TOWNHOUSE LOTS +/- TBD (id:60083)
Royal LePage Real Estate Services Ltd.
23 Wadsworth Circle
Brampton, Ontario
Welcome to 23 Wadsworth Circle Originally 4 Bed Converted to 3 Bed on a 70-foot-wide lot, located on one of the most desirable streets in Parklane Estates. This spacious 4-level side-split home is perfect for growing or multi-generational families, offering thoughtful design and exceptional functionality. Through the covered porch, you will enter a generously sized foyer. The main living area features a bright and inviting formal living room, currently styled as a dining room, with a large bay window overlooking the private backyard, a perfect spot to take in the peaceful natural surroundings. The kitchen is equipped with granite countertops, stainless steel appliances, and ample storage, making it ideal for both everyday use and entertaining. Upstairs, you'll find Three well-sized bedrooms, a Large Master bedroom with 5 pc ensuite and his/her closet and large sitting area. Originally it was the 4 th Bedroom and can be converted to original again , and Two full bathrooms, offering comfort and privacy. The self-contained in-law suite on a separate level provides two additional bedrooms, a full bathroom, and a private living area perfect for extended family, guests, or potential rental income. The fully finished basement boasts a generous recreation room ideal for family games, movie nights, or a home gym. Big other room can be used. for an additional Room. Upgraded 200 Amp Panel, Owned Tankless Water Heater ,Step outside to your 20' x 30' stamped concrete patio with a stylish steel gazebo, offering a perfect space for outdoor dining and relaxation in your private backyard. a storage shed and Gardening Area A sidewalk-free property featuring a generous-sized driveway with space for 8 Parking spaces , an EV charging station, a 2-car garage with epoxy floors, pot lights, and a 60-amp sub-panel.This exceptional property combines comfort, style, and space, Not to be missed SHOWS10+++++ (id:60083)
Century 21 People's Choice Realty Inc.
12 Hefferon Court
Brampton, Ontario
Just built Brand NEW HOME ready for you! This beautiful, fully detached brick home is on a safe, quiet court perfect for families with no through traffic. You'll love the extra-long, no-sidewalk driveway that fits up to 6 cars, great for guests or multiple vehicles The main floor features 9-foot ceilings, a brand-new kitchen with quartz counters, backsplash, and new appliances, hardwood floors throughout, and pot lights. Upstairs, there are 4 bedrooms and 3 bathrooms. The finished basement has 2 bedrooms and its own separate entrance, offering flexibility. This home is in a prime, established area, just minutes from Highways 401 & 407, top schools, temples, shopping, and everything you need. Step into a welcoming foyer that opens to bright, large rooms, including separate formal living and dining areas. The big family room connects to the spacious backyard, making it easy to relax and entertain. (id:60083)
Century 21 Paramount Realty Inc.
357 - 2489 Taunton Road
Oakville, Ontario
Welcome to this Gorgeous 1 Bedroom + Den unit at the Oak and Co condos. Luxury Living here with Beautuful modern kitchen /quartz counters, really a well laid out plan, Beautiful views of the pool from balcony and Living room, appx 712 sqft, Great amenities: 24-Hour Concierge, Pool, Fitness Centre, Rec area and more. The area surrounding the building has a plethora of places to shop dine and enjoy such as Walmart, LCBO, SuperCentre, Transit Hub,Banks, Medical and lots of smaller restaurants and shops. (id:60083)
Homelife Landmark Realty Inc.
3060 Gardenia Gate
Oakville, Ontario
Cozy, Well-Maintained Freehold Townhouse Located In Oakville's sought-after neighborhood of the Preserve! Open Concept Living/Dining with a walk-out to balcony, Upgraded Kitchen With Granite Countertop And s/s appliances. Upgraded Smooth ceilings with pot lights on 2nd floor. Hardwood Flooring On Main Floor And Upper Hallway. Convenient second floor laundry! Master bedroom pot lights with window seat and double closets. Steps to stores, parks, trails and Oodenawi school and minutes to New Oakville Hospital, big box stores, and major highways. Includes: Existing Stainless Steel Appliances: Fridge, Stove, Dishwasher, OTR microwave, front loading Washer & Dryer, All Electrical Light Fixtures, All Window Coverings. Central A/C And Garage Door Opener. (id:60083)
Right At Home Realty
328 - 128 Grovewood Common Crescent
Oakville, Ontario
Spectacular Bright, Spacious Mattamy Boutique Condo. This Stunning 3rd Floor 1+1 Suite Features Thru-Out Laminate Flooring, Stainless Steel Appliances, Quartz Kitchen Countertops, Floor To Ceiling Windows, 9Foot Ceilings, Large Bathroom With Glass Shower Enclosed.Generous Closet Space, Spacius Den/Office,Large West Facing Balcony. Unit Comes With Parking & Locker. Best Layout In The Building. Ready ToMoveIn! Great Location,Close To Shopping, Hwys, Schools, Parks, Hospital. Pictures from previous listing. (id:60083)
RE/MAX Imperial Realty Inc.
54 Marlow Circle
Springwater, Ontario
Exceptional 3+2 Bedroom Raised Bungalow W/Fully Finished Walk-Out Lower Level PLUS A Permitted Addition & In-Law Suite W/Separate Entrance & An Additional Ground Level Walk-Out! Located In Desirable Hillsdale On A Sprawling Approximately 1/2 An Acre Premium Fenced Private Property, This Incredible Property Has It All! On The Main Level You Will Find A Gorgeous Fully Updated Kitchen W/Luxury Vinyl Flooring, Stainless Steel Appliances, A Pantry, Wine Rack, A Coffee & Breakfast Bar & Luxurious Stone Countertops! A Well-Appointed Bright & Spacious Open Concept Design Kitchen/Dining/Living Room Space Invites You In To Relax & Unwind With Family & Friends. Three Well-Sized Bedrooms & A Fully Renovated 5 Pc Main Bath Complete W/His & Her Sinks, Stone Counters & Vinyl Flooring. The Ground Level Mudroom & Breezeway Feature B/I Direct Garage Access To Oversized Double Car Garage, Ground Level Laundry & A W/O To The Backyard Or Access To The Ground Level In-Law Suite/Addition. The Finished Lower Level Offers A Walk-Out To The Backyard, A Large Recreation Room, 2 Additional Bedrooms, Cozy Gas Fireplace, Utility Room & A R/I For An Additional Bathroom. The Sprawling Pool-Size Backyard Oasis Is Complete W/Fire pit & Plenty Of Entertainment Space For Hosting Guests & Outdoor Gatherings. Double Gate Entry To The Backyard Provides Ease For Toy Storage & Trailer Access. Built In 2000. 1289 Sq/F Plus Addition (Copy Of Permit Available) Plus Fully Finished Walk-Out Lower Level. Multiple Walk-Outs Throughout The Entire Property & Ample Accommodations For Multi-Generational Families & So Much More!! (id:60083)
RE/MAX All-Stars Realty Inc.
41 Commonwealth Road
Barrie, Ontario
Luxury. Privacy. Prestige. Welcome to 41 Commonwealth Rd, a showstopping executive home on one of Innis-Shores most sought-after ravine lots. This 4-bedroom, 4-bathroom masterpiece offers over 3,500 sq ft of sun-filled living space with soaring ceilings, a main-floor office, and two luxurious primary suites perfect for multigenerational living or growing families. The heart of the home is a gourmet chef's kitchen with quartz countertops, stainless steel appliances, and seamless flow into grand entertaining areas. Step outside to a resort-style backyard retreat featuring a heated saltwater pool, lush gardens, and complete privacy with no rear neighbours your personal escape, just minutes from schools, Lake Simcoe, trails, and the GO. Need more space? The 1,800+ sq ft walk-up basement with separate entrance is ready for an in-law suite, rental income, or dream rec room. Freshly priced to sell at $1,299,000 don't miss this rare opportunity to own luxury with lasting value. (id:60083)
Century 21 B.j. Roth Realty Ltd.
63 Brookhaven Crescent
Markham, Ontario
Welcome to this bright and fully renovated detached home in the highly sought-after Berczy community. Ideally located within walking distance to Castlemore PS, P.E. Trudeau HS, and Berczy Park. This is more than just a home. Its a lifestyle. The double garage home is situated in a quiet corner lot with ample sunlight from all directions. It has no sidewalk. The front and backyard have been professionally landscaped. Step Inside, you'll find brand-new hardwood floors, a modern staircase, and fresh paint throughout. Large windows bring in plenty of natural light, creating a bright and welcoming atmosphere. The main floor features 9-foot ceilings, a sun-filled dining area, and an impressive living room with soaring 17-foot ceilings, a luxury chandelier, and pot lights for added warmth and style. The upgraded kitchen includes a brand-new fridge, range hood, and dishwasher, a new water filtration system, quartz countertops, and a sleek backsplash. Upstairs, the primary suite offers a peaceful retreat with a walk-in closet and a brand-new spa-like 5-piece ensuite. A 2nd suite also has its own new 4-piece ensuite and walk-in closet. Two additional bedrooms share a beautifully renovated semi-ensuite bathroom, all featuring quartz countertops and glass showers. A versatile open loft area can be used as a study, library, or media space. The finished basement provides even more living space, complete with a bedroom, exercise room, and recreation area ideal for a growing family or a potential in-law suite. This move-in ready home combines style, space, and convenience in one of Markham most desirable neighborhoods. Don't miss this rare opportunity to call it your own!**Extras: S/S Appliances include: S/S Appliances include: Fridge, Brand new Range Hood and Dishwasher; Stove, All Elfs & All Existing Window covering, Soft water system and Brand New water purification system, video doorbell, Smart electronic lock** (id:60083)
Bay Street Group Inc.
101 Grand Oak Drive
Richmond Hill, Ontario
Desirable Kingshill Family-Friendly Community! Bright, Sunfilled Home w/ Functional Floor Plan and lots of upgrades! Featuring 9ft Ceiling On Main Level, Combined Living & Dining Room, Family-Sized Kitchen Open to Family Room w/ Gas Fireplace. Hardwood on Main & 2nd Level. Finished Basement Apartment w/ Separate Entrance, Kitchen, Laundry & 3-Pc Bath Ideal for Large Families or Income Potential!! Roof (2016), Garage Door (2021), Furnace (Owned, 2020), HWT (Rent, 2021), Main Bath (2021), Deck (2019), Entire Home Fresh Paint (2025). Steps to Parks, Splash Pad & Schools. Motivated Seller, Move-In Ready Gem! (id:60083)
Aimhome Realty Inc.
10931 Victoria Square Boulevard
Markham, Ontario
Welcome to this Gorgeous 5 year New Freehold, 1755 sq ft End-unit townhome, like a Semi-detached, with 3 bedrooms and 1 additional room that can be used as an office or can be turned into a bedroom. Townhouse features 9 foot ceilings throughout & high stained hardwood floors. Located in the highly desirable community of Victoria Square, Markham. It's minutes to Hwy 404, Costco, Home Depot, Canadian Tire, Multiple Banks, T&T Supermarket, Richmond Greens Sports Centre and Top Ranking High Schools. Come, Come and Check it out. (id:60083)
Search Realty
82 Hanna Avenue
Capreol, Ontario
Welcome to 82 Hanna—a meticulously maintained 3-bedroom, 1.5-bathroom home tucked into a quiet Capreol street and backing onto peaceful green space. With thoughtful updates, a functional layout, and incredible extras inside and out, this is a property that delivers on value and versatility. The main floor offers warm, welcoming living spaces anchored by a cozy gas fireplace—perfect for relaxing evenings or chilly winter mornings. Downstairs, you'll find a fully finished second kitchen, ideal for extended family, entertaining, or potential in-law suite use. Every inch of this home has been extremely well maintained, showing pride of ownership throughout. Move in and enjoy, with no to-do list required. Outside, the perks continue: a 24x26 detached garage gives you all the room you need for vehicles, toys, or workshop space. The large paved driveway offers ample parking, while the fully fenced yard is perfect for kids, pets, and backyard BBQs. And with no neighbours behind—just lush green space—you get privacy, peace, and a connection to nature right at your back door. Whether you’re looking for space to grow or a turnkey retreat in a tight-knit community, 82 Hanna has all the right ingredients. (id:60083)
Exp Realty
27 Warrington Way
Markham, Ontario
Located in the sought-after Stone Bridge P.S. and Pierre Elliott Trudeau H.S. zone, this beautifully maintained 3+1 bedroom, 4-bath townhouse with a finished basement offers space and versatility. Built by Greenpark, this is one of the largest units and features a ground floor den easily convertible to a 4th bedroom. Recent upgrades include a new kitchen (2024), finished basement, landscaped front and backyard, and a new water heater (2023). Walk to supermarkets, parks, restaurants, and transit. Just minutes from Markville Mall, Markham GO, and Centennial GO. Dont miss this prime opportunity! (id:60083)
Aimhome Realty Inc.
75 Consumers Drive
Whitby, Ontario
Turnkey Restaurant & Bar Opportunity In Whitby. Well-Established, High-Traffic Restaurant Known For Its Upscale Comfort Food, Lively Atmosphere, And Strong Community Following. This Fully Equipped, Licensed Space Offers Seating For Approximately 200 Guests Across a Stylish Dining Room, Lounge, Private Event Space, and Patio. With a Proven Track Record Since 2020, Smash Has Built a Loyal Customer Base and Enjoys Strong Online Reviews. This Turnkey Operation Is Ideal For a Seasoned Restauranteur or Entrepreneur Looking To Step Into a Thriving Business With Multiple Revenue Streams Including Dine-in, Private Events, Delivery, and Catering. Located In a Busy Commercial Plaza With Ample Parking and Consistent Foot Traffic, There Is Strong Potential For Continued Growth. Five years remaining on the current lease with two additional 5-year renewal options, providing long-term stability. Current rent is $17,494.76 Net per month. (id:60083)
Royal LePage Your Community Realty
1102 - 28 Rosebank Drive
Toronto, Ontario
Welcome to Your Lovely Home! This sun-filled and spacious corner-unit townhouse offers 1,560 sq. ft. of comfortable living space with a functional layout perfect for families, first-time buyers, or investors. Featuring hardwood floors throughout, a bright living room with walk-out access to a private patio ideal for BBQs or gardening. A newly renovated kitchen with quartz countertops. This home boasts 3 bright and well sized bedrooms and 2.5 bathrooms. The primary bedroom includes a walk-in closet and 4 Pc ensuite for added convenience. The finished basement is versatile and can serve as a home office, gym, or creative studio, with direct access to 2 underground parking spaces located just outside. Prime Location! Just steps to public transit: Bus 102 goes directly to Centennial College and Bus 95 to the University of Toronto Scarborough campus. Also, minutes to Highway 401, parks, Scarborough Town Centre, Burrows Hall Public School, Centennial College, and UTSC. Enjoy a peaceful lifestyle in a safe, quiet, and well-connected community! Don't miss out on this opportunity! (id:60083)
Century 21 The One Realty

