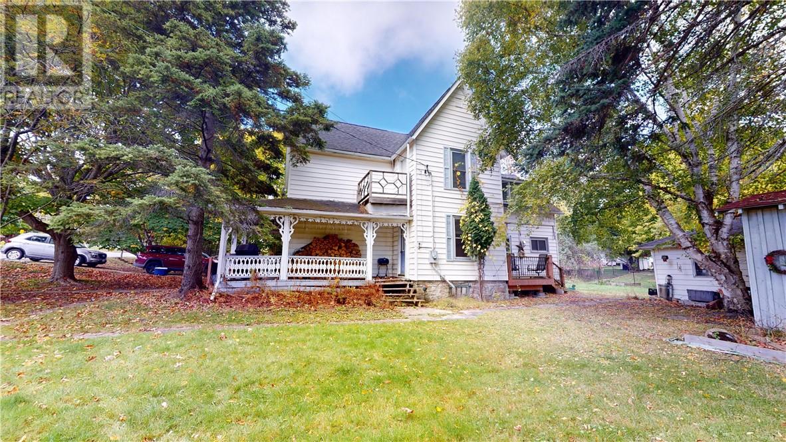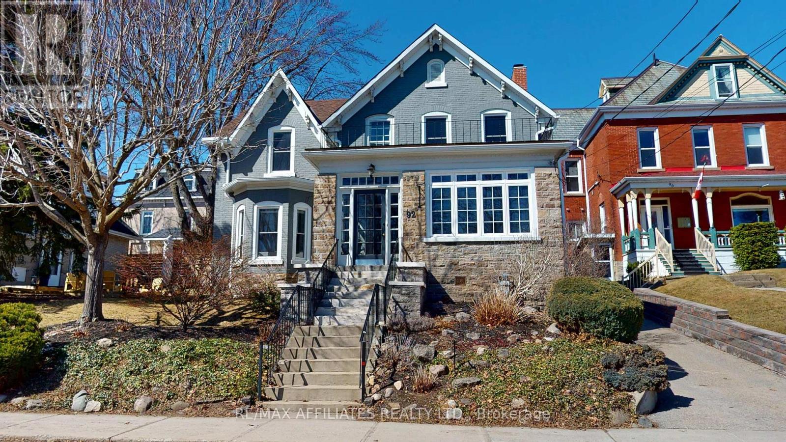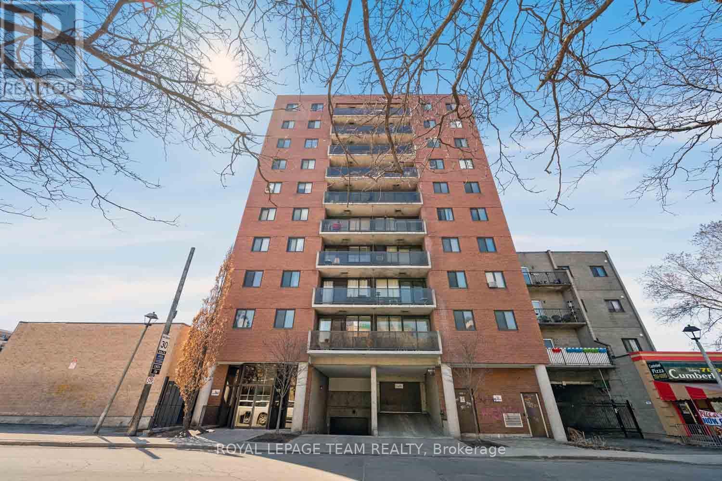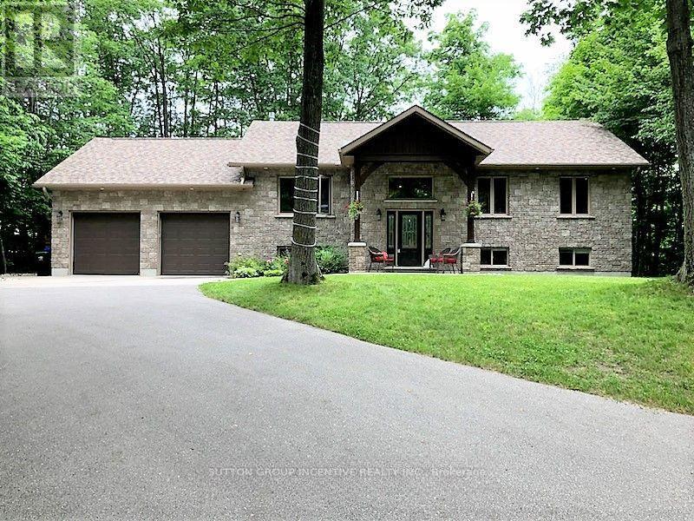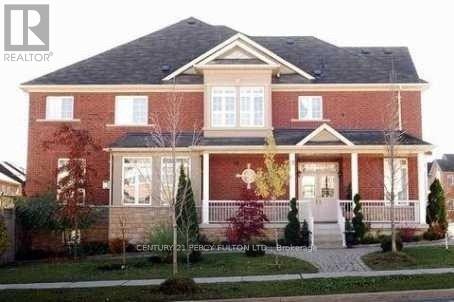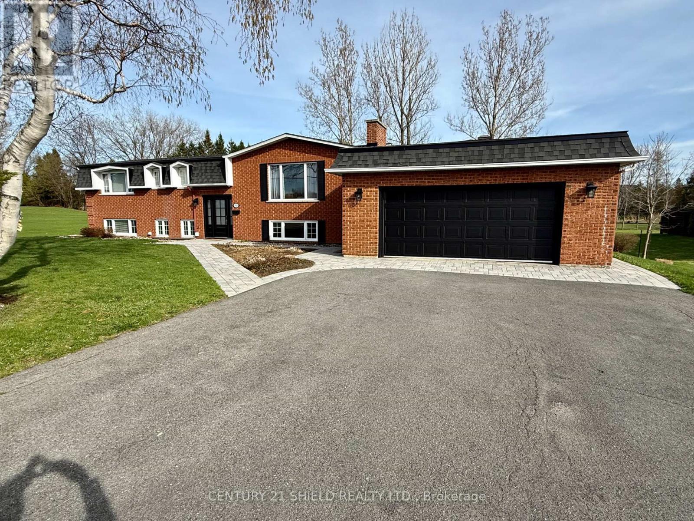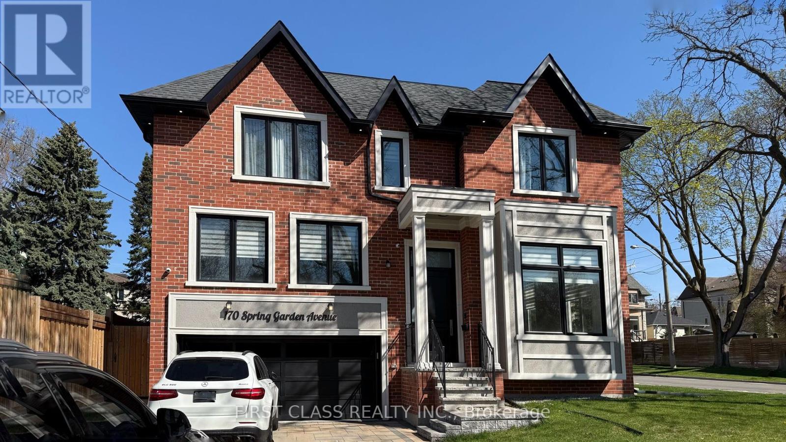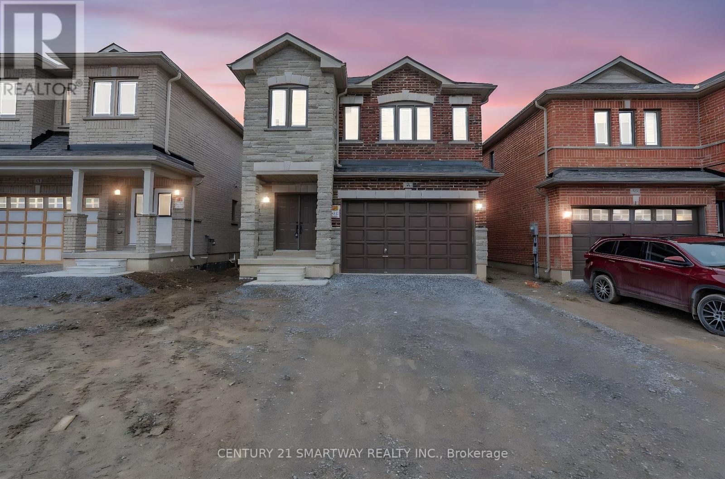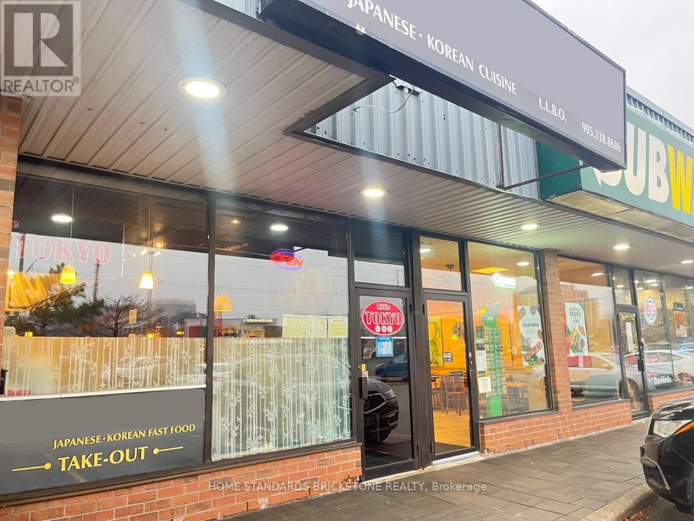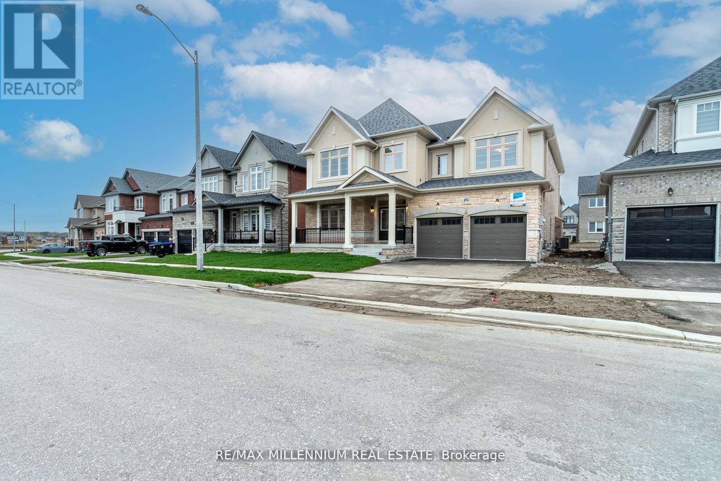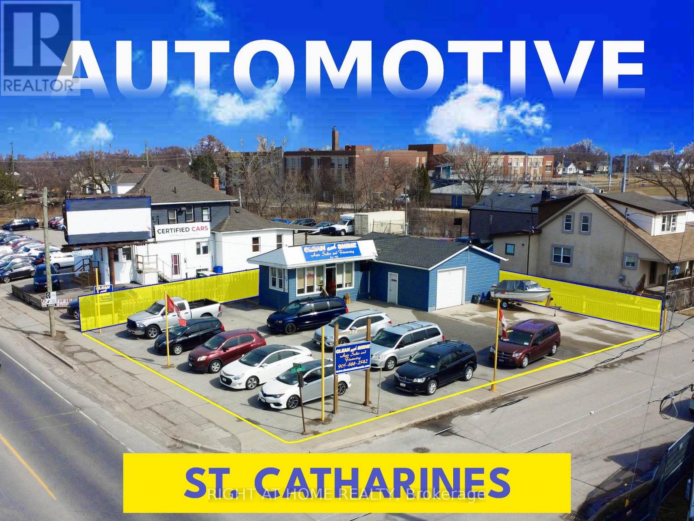4 Main
Gore Bay, Ontario
Welcome to this enchanting century home in the heart of Gore Bay, where historic charm meets modern comfort. High ceilings and original wood trim highlight the character of this home, while thoughtful upgrades provide modern convenience. Step inside and imagine the potential, starting with the expansive primary bedroom featuring an en suite and walk-in closet, accessible via a private stairway from the bright, spacious kitchen. The kitchen, with its walkout deck, is the perfect spot to enjoy your morning coffee as you overlook the peaceful surroundings. Entertain guests in the formal dining room, where ambiance abounds. After dinner, retire to the adjacent living room, warmed by the cozy glow of the wood stove—a perfect place to unwind and relax. This home offers a unique blend of historic charm and inviting spaces, ideal for making cherished memories. (id:60083)
Bousquet Realty
160 Bruce St
Sault Ste. Marie, Ontario
This 3 unit building is a great money maker with 2 vacant units so you can set market rents and overall well maintained. Front main floor unit(s) is zoned commercial for a multitude of uses. New shingles, eavestrough plus modern gas forced air heating. Onsite parking with space off Bruce plus one off side laneway. 4th unit (rental) is a possibility in front. Fenced backyard plus basement. (id:60083)
Royal LePage® Northern Advantage
92 Pine Street
Brockville, Ontario
This outstanding property showcases the perfect mix of historic elements and modern updates. Formerly recognized as a quaint Inn/B&B and now the perfect family home with 4 bedrooms & 4 bathrooms. A stunning enclosed verandah with exposed stone leads you to the grand entranceway to the living room with new gas fireplace (2021) or family room with bay window. The oversized kitchen with plenty of cabinetry and cupboards, stainless steel appliances & a spacious island with cooktop will make you feel like a top notch chef! Just off the kitchen is a formal dining room with built-in cupboards, two piece powder room and access to patio/barbeque area. There is a bonus room at the back currently being used as an exercise room and a place to safely store items for outdoor enjoyment. The second floor has 4 spacious bedrooms and not one, but two full bathrooms, an office/sitting area with exposed brick, laundry closet & a door to your very own balcony looking over the back of the home and double detached garage. A den area at the front of the house leads you to a fantastic second floor balcony with views of other beautiful historic homes & the St. Lawrence River! The lower level has a finished recreation room, 2 piece bathroom & efficient combi-boiler (April 2021). Located just a few steps from the downtown core, hospital, parks & the Brockville Railway Tunnel. This is one you wont want to miss! (id:60083)
RE/MAX Affiliates Realty Ltd.
504 - 154 Nelson Street
Ottawa, Ontario
Welcome to unit 504 at 154 Nelson, a spacious 2-bedroom, 2-bathroom condo with underground parking and a wide balcony in the heart of Lowertown. Enjoy a vibrant, walkable lifestyle with just a one-minute stroll to Loblaws, Shoppers Drug Mart, bus stops, cinema, and cafes. Within five minutes, access the ByWard Market, Ottawa University, Parliament Hill, Rideau Centre, and the LRT. This bright and airy unit features an open-concept layout with the kitchen overlooking the living and dining areas perfect for entertaining or relaxing at home. Large windows flood the space with natural light, and the living room opens onto an east-facing balcony. Laminate flooring flows through the living room, dining area, and both bedrooms, while tile and ceramic complete the kitchen and bathrooms. The updated kitchen offers dark cabinetry, ample counter space, and a practical layout. The primary bedroom includes a walk-through closet with insuite laundry and a 3-piece ensuite. The second bedroom offers generous space and a double closet, while the main 4-piece bathroom includes a tub/shower combo and updated vanity. A spacious foyer with closet, linen storage, in-unit storage locker, and rented hot water tank complete the space. Crown moulding throughout. This condo is ideal for first-time buyers, downsizers, students, or investors. Parking space #25 included. Great value, unbeatable location, and immediate availability. Discover downtown living at its best! (id:60083)
Royal LePage Team Realty
174 King Street E
Kingston, Ontario
This purpose-built triplex in Sydenham Ward has been completely re-invented and offers wonderfully updated living space. Steps to downtown amenities, hospitals, Queens University and more. The building consists of two 4 bedroom units and one three bedroom unit. Each unit is bright and spacious with good size bedrooms, new kitchens with stone counters, resilient vinyl plank flooring throughout, new bathrooms with tiled tub enclosures, potlighting, craftsman trim and interior doors. There is common coin laundry in the lower level and detached garage with parking for two cars at the rear of the building with access from Gore Street. This building is an opportunity for an easy addition to any investor portfolio. Currently leased for a total of $11,875.00 per month through to April 30, 2026 with rental increases effective respectively for May 1 and September 1, 2025 (id:60083)
Royal LePage Proalliance Realty
797 Axe Lake Rd
Gould Township, Ontario
Looking for the perfect out of the way, but not too out of the way, place to spend your summers? This exceptional cottage on Axe Lake is just 10 minutes from a supply run to Tunnel Lake Trading Post on Highway 129 or a quick 35 minute drive to the Town of Thessalon for more serious restocking. With full hydro service and LTE cell coverage, you can choose to spend more time on the water and get your remote work done right at camp. This cottage offers a great view of the lake from the upper floor and has a cozy living room, bedroom, kitchen, and balcony. The unfinished basement offers plenty of extra space with the potential for two additional bedrooms. Outdoors, the large included shed can serve as your canoe/ paddleboat/ kayak storage and keep all your oars, lifejackets and fishing rods safe and dry year round. Included with the cottage are great floating docks which provide the perfect launch point for your canoe/ kayak but are also great as a swimming platform or a place to cast a line and catch your own dinner. (id:60083)
Royal LePage® Northern Advantage
63 Country Lane
Chelmsford, Ontario
Welcome to Serendipity Farms, a stunning 470-acre property that offers the perfect country living. This beautiful 3-bedroom, 2-bath home provides a tranquil setting that’s as picturesque as it is private. Whether you're looking for a serene retreat or a place to explore the joys of farming, this property offers endless possibilities. The home itself is a true sanctuary, with a spacious and light-filled interior that radiates warmth and charm. The expansive kitchen, complete with a large island, is perfect for family gatherings or hosting friends. The cozy sitting room, with its inviting fireplace, offers the perfect place to unwind, while the master bedroom boasts breathtaking views of the surrounding land and ample natural light. Upstairs, a spiral staircase leads to two additional bedrooms, a walk-in closet, and a newly renovated bathroom. A triple detached garage offers ample space for your vehicles, farm equipment, or recreational toys. Serendipity Farms has everything you need to embrace the land. With 150 acres of fertile farmland, you can easily pursue large-scale farming or raise livestock. Rolling fields that move into a picturesque woodland and ponds, make it as functional as it is beautiful. A spacious 32 x 48 barn is perfect for housing animals or storing equipment. Also included is a large commercial heated garage that ensures all your tools and machinery are in top condition. The property also boasts private access to the Vermillion River, where you can enjoy your own sandy beach for fishing, swimming, or simply taking in the stunning scenery. As an added bonus, just steps from the main home, a charming 3-bedroom log house awaits. Whether you need extra space for family, guests, or a potential rental, this secondary dwelling provides versatility and additional value to the property. (id:60083)
Coldwell Banker - Charles Marsh Real Estate
63 Country Lane
Chelmsford, Ontario
Welcome to Serendipity Farms, a stunning 470-acre property that offers the perfect country living. This beautiful 3-bedroom, 2-bath home provides a tranquil setting that’s as picturesque as it is private. Whether you're looking for a serene retreat or a place to explore the joys of farming, this property offers endless possibilities. The home itself is a true sanctuary, with a spacious and light-filled interior that radiates warmth and charm. The expansive kitchen, complete with a large island, is perfect for family gatherings or hosting friends. The cozy sitting room, with its inviting fireplace, offers the perfect place to unwind, while the master bedroom boasts breathtaking views of the surrounding land and ample natural light. Upstairs, a spiral staircase leads to two additional bedrooms, a walk-in closet, and a newly renovated bathroom. A triple detached garage offers ample space for your vehicles, farm equipment, or recreational toys. Serendipity Farms has everything you need to embrace the land. With 150 acres of fertile farmland, you can easily pursue large-scale farming or raise livestock. Rolling fields that move into a picturesque woodland and ponds, make it as functional as it is beautiful. A spacious 32 x 48 barn is perfect for housing animals or storing equipment. Also included is a large commercial heated garage that ensures all your tools and machinery are in top condition. The property also boasts private access to the Vermillion River, where you can enjoy your own sandy beach for fishing, swimming, or simply taking in the stunning scenery. As an added bonus, just steps from the main home, a charming 3-bedroom log house awaits. Whether you need extra space for family, guests, or a potential rental, this secondary dwelling provides versatility and additional value to the property. (id:60083)
Coldwell Banker - Charles Marsh Real Estate
48 Tall Pines Drive
Tiny, Ontario
This stunning, custom-built raised bungalow boasts 4 spacious bedrooms & 2 bathrooms, offering over 2500 sq ft of thoughtfully designed living space. Set on a premium, beautifully landscaped estate lot in the scenic Tiny Township, this home is a true gem. From the moment you enter, the attention to detail is evident, with a seamless blend of modern decor & functionality throughout. The main level features an open-concept layout, where a striking floor-to-ceiling gas fireplace takes center stage in the expansive living area, complemented by sleek pot-lights & soaring vaulted ceilings. The cozy family room provides a perfect retreat, while the kitchen, complete with a large island, adds a touch of elegance. A bright & airy breakfast nook leads out to an enormous deck, perfect for outdoor dining or relaxing, with views of the private, treed backyard, offering peace & tranquility. The primary bedroom is a private sanctuary, featuring a walk-in closet & semi-ensuite privileges. Two additional well-sized bedrooms & a stylish 4-pc bathroom with a separate shower & luxurious soaker tub provide ample space for family and guests. Hardwood floors flow seamlessly throughout the main level, enhancing the homes elegant feel. On the lower level, you'll find a massive rec room ideal for entertaining, along with a 4th bedroom, a convenient laundry room, & a 3-pc bathroom. The mudroom, with its separate entrance leading to the garage, adds both functionality & convenience. The garage itself is fully equipped with a storage loft, two man doors, two garage door openers, & hot and cold water. Additional features include central vac, central air conditioning, a sprinkler system, & built-in Felton speakers on the main level. A natural gas line is ready for your BBQ, & soffit lighting adds a charming touch to the exterior. All of this is ideally located just moments from the beaches & breathtaking shores of Georgian Bay, offering the perfect blend of privacy, luxury, & nature. (id:60083)
Sutton Group Incentive Realty Inc.
6362 Main Street
Whitchurch-Stouffville, Ontario
Opportunity to own your own thriving Bubble Tea Business! Turnkey Business. Established BUBBLE TEA franchise in the heart of Stouffville with Prime Main St Location. Training Will be Available. All chattels and equipment is owned. Options to expand business into events, weddings, school lunch programs, birthday parties, golf courses, grand openings the list is endless to many possibilities and income producing streams within the business. Palgong is a reputable brand and franchise choice. Fantastic entrepreneurial opportunity and location for an individual, a partnership or a family to own and operate a popular and expanding Bubble Tea franchise. (id:60083)
RE/MAX All-Stars Realty Inc.
51 Medoc Place
Vaughan, Ontario
Luxury 4 Bedroom Home In Prestige's Thorn Hill Woods Neighborhood. Offering 3,260.0 sqft. of above-ground living space, blends luxury and comfort. The home welcomes you with a grand foyer, leading into a spacious living room with Fireplace which gives a very homy feeling and formal room with soaring 18-foot ceilings that exude grandeur and warmth. Broadway Homes' Ultra High Ceiling Leaving Rm, Open Concept In Both Level, Fabulous Custom Kitchen W/Granite Counters & Breakfast Bar. Engineering Maple Hard Wood, Soothing Master On Suite, New Community Centre, Walk To Bathurst Street transit, 407/ Hwy 7 just mins away, Family Oriented Neighborhood, Area Of Top Schools, Very Spacious And Clean. (id:60083)
Century 21 Percy Fulton Ltd.
133 Airdrie Road
Toronto, Ontario
Vacant Detached Bungalow On Premium 30Ft X 130 Ft . Lot In Desirable High Demand Leaside Area. Surrounded By Million Dollars Custom Built Houses. Permit-Ready Project. This Is Your Chance To Create Your Dream Home In One Of The Most Sought-After Neighborhoods. The Project Is Permit-Ready, And Here's The Best Part: The Seller Secured A Permit For The High Building Height, A Process That Took Over A Year To Achieve. This Gives You A Unique Advantage To Maximize Your Investment And Create An Extraordinary Home. Talk with your clients with confidence. (id:60083)
Century 21 Percy Fulton Ltd.
31 Chartwell Road
Toronto, Ontario
Seize The Opportunity To Own A Delightful Bungalow In The Coveted Stonegate-Queensway Area Of South Etobicoke! This Meticulously Maintained Home, Cherished By The Same Owners For Over 30 Years, Sits On A Generously Sized Lot That Offers A Serene Green Oasis Close To All Major Routes & Amenities, Including Highly Rated School. Boasting A Spacious, Sun-Drenched Living Room And Dining Room, This Residence Is Perfect For Both Relaxing And Entertaining. Unwind In A Finished Basement, With The Flexibility Of Additional Rooms To Be Used As You See Fit. Between The Homes' Condition And Abundance Of Space It Is An Ideal Choice For Families, Investors, Or Those Envisioning A New Build. Whether You're Seeking A Welcoming Family Retreat Or A Prime Investment Opportunity In A Sought-After Neighbourhood, This Bungalow Provides Endless Possibilities. Don't Miss Out On The Chance To Call This Charming Property Your Own! *Bonus - Free of Rental Contracts, Allowing You To Move In And Make It Your Own Without Any Hassle. **EXTRAS** Brand New High Efficiency Furnace & Mitsair Inverter AC (Transferrable Warranties), Wired/Monitored Alarm System, Security Camera System, Hot Tub, Central Vac (id:60083)
Manor Hill Realty Inc.
118 - 8 Maison Parc Court
Vaughan, Ontario
Welcome to 1 Bedroom + Den Luxury Condo ( Fresh Paint)In High Demand Location . Featuring a Gourmet Kitchen With Granite Countertops, Stainless Steel Appliances. Large Living Room Open To balcony .The Open Kitchen Combine With Dinning Room and Living Room . The Den Can Use for Another Bedroom . The Building Has Outdoor Pool, Hot Tub, Sauna and Gym room and Helpful Concierge 24 hrs at Front Desk . (id:60083)
Right At Home Realty
910 Tollgate Road W
Cornwall, Ontario
THE WOW FACTOR - this home has farmer fields across the road and a golf course in the back yard but is still in the City on a large country sized lot. Recently remodelled on the interior with lots of exterior up grades as well. Features a large sunroom with access to the attached garage and the lower level of the home. There are two wood burning fireplaces - one of each level. The primary bedroom has a modern 4 pc ensuite bath and the main bathroom is basically brand new. The kitchen is bright and spacious and has new flooring & granite counter tops plus new built in appliances. The lower level has a room framed and ready to add a 4th bedroom with walk in closet plus a large family room with access to the sunroom & garage. The exterior upgrades include new interlocking brick walk ways to the front door and back sunroom and an interlocking brick patio. Brand new deck overlooking the inground pool and golf course plus the pool is going to have all new fencing and interlocking patio around the current layout. Work still be completed in lower level - more pictures and a video coming once all work is completer. So many features to mention that you will just have to come and see yourself. (id:60083)
Century 21 Shield Realty Ltd.
170 Spring Garden Avenue
Toronto, Ontario
***A MUST-SEE PROPERTY*** Spectacular Luxury Custom-built masterpiece home. only 3 years old. On a prime 50ft Corner lot in Willowdale East. No sidewalk. Approximately 3800 SQFT above ground and Total living space is approximately 5000 SQFT (As per owner). Walk-up basement. Professionally finished basement with separate entrance. Elevator inside provide convenience to your luxury daily life. Timeless Elegant open Concept design with practical layout and High Ceilings (Main floor: 13 height ceiling; 10 in master bedroom, etc.)Elegant coffered ceiling in living/dining rooms. Large Windows Bring In Abundant Natural Lights. Hardwood floor throughout (except kitchen, bathrooms, basement, and where it fits.).All bedrooms above ground with ensuite bathrooms. Primary bedroom has huge walk in closet and fireplace. Pot lights in many rooms. Chefs Gourmet Kitchen with Beautiful Large Center Island, Quartz counters, Quality Cabinetry and High-end kitchen appliances: Miele stove, built-in JennAir oven, microwave and fridge.Stunning staircase with modern look yet natural soothing feel by combination of glass and hardwood. Interlock driveway.2 Skylights. 2 Furnaces. 2 Fireplaces, 2 Laundry rooms, In total 8 bedrooms and 8 bathrooms/washrooms. Home Security Alarm System. Central Vac, Central A/C. Highly demanded school zone, Earl Haig SS. Walking distance to subway station, schools, shops, parks and restaurants. Closed to Shopping Centers and Hwy 401 / 404. (id:60083)
First Class Realty Inc.
26 Huntsworth Avenue
Thorold, Ontario
Welcome to this brand new, never-lived-in, upgraded 4-bedroom, 4-bathroom home located in a highly sought-after neighborhood in Thorold.With over 2,400 sq ft of beautifully designed living space, this open-concept home features upgraded hardwood flooring throughout the main floor, a modern kitchen with quartz countertops, a stylish backsplash, brand new stainless steel appliances, and a bright breakfast area with awalk-out to the backyard. Enjoy upgraded high-end blinds and light fixtures throughout the home, along with a striking oak staircase that leads to the second level. Upstairs, you'll fInd four spacious bedrooms, including a primary suite with a walk-in closet and elegant 4-piece ensuite, plus a third bedroom with its own private 3-piece ensuite, perfect for a large family. Ideally located just minutes from schools, grocery stores, and a community centre, this home also offers quick access to Brock University and Hwy 406 (just 5 minutes away), and is only 15 minutes from Niagara Falls. This move-in-ready property combines modern luxury with everyday convenience ,book your private showing today! ** This is a linked property.** (id:60083)
Century 21 Smartway Realty Inc.
386 Iroquois Shore Road
Oakville, Ontario
Own an exceptional Japanese-Korean fusion restaurant located in a high-traffic plaza surrounded by popular spots like Tim Hortons, Subway, Middle Eastern, and Indian eateries, with McDonald's right across the street. This bustling location attracts a loyal customer base, including students from nearby Sheridan College, and several office buildings, drawn by its unique and delicious offerings, including teriyaki, sushi, and other specialty dishes. With easy-to-manage operations, the business features convenient hours and comes with comprehensive training for a smooth transition. A great opportunity for those seeking a thriving, low-maintenance business! Weekly Sales: $4,000-5,000 Rent:$3,305(Incl. Tmi & Gst) Lease 1 Year + 5 Years Option (id:60083)
Home Standards Brickstone Realty
A Unit 15 & 16 - 1550 16th Avenue
Richmond Hill, Ontario
Turnkey Profitable Event Business For Sale In Prime Richmond Hill! Approx. 2745 sqft beautifully renovated studio with over $500,000 in buildout and décor investment. The business includes multi-stream income from private event venue rental, in-studio & off-site photography/makeup, full-service event decoration, and professional table setting (at the studio or any client-designated venue). Strong online presence with multiple Instagram accounts and 85K+ followers. Steady revenue with annual sales strong enough to recoup investment within one year. All existing décor inventory, client list, and business training included. Bonus: a trailer is provided to the buyer for logistics and future business expansion. Easy-to-access location with on-site parking, surrounded by a growing community. Ideal for photographers, wedding planners, or entrepreneurs seeking a ready-made, high-margin creative business. (id:60083)
Bay Street Group Inc.
1640 Corsal Court
Innisfil, Ontario
Exceptional New Home featuring 3600+ sq ft home with incredible lot size of 50x114 feet. Offering the perfect blend of contemporary living with 4 Bed/4 Bath contains open concept layout. This house includes hardwood floors,9ft ceilings, an office and an beautiful family room with a gas fireplace. The exceptional kitchen has stainless steel appliances, a pantry, granite countertops,Hardwood Floors, Encased Windows, Quartz Countertops, Undermount Sink, stylish backsplash and convenient breakfast bar. Entertaining made enlightening with abundance of space for hosting guests!The master bedroom impresses with his and her closets and a stunning 5-piece ensuite. Laundry room in upper level. Located minutes from Innisfil Beach, future GO Train, mins Away From The Lake,schools, grocery stores, Tanger Outlets, Hwy 400, restaurants and more. Book today! (id:60083)
RE/MAX Millennium Real Estate
5614 Highway 138
South Stormont, Ontario
Take your business to the next level with this exceptional commercial property, strategically located on a bustling highway that guarantees maximum visibility and accessibility. Spanning over 3,500 square feet, this versatile space offers endless possibilities for retail, office, or service-oriented businesses. The property boasts an open layout, perfect for customization to meet your specific business needs. High ceilings and large windows flood the interior with natural light, creating a welcoming atmosphere for customers and employees alike. Ample on-site parking ensures convenience for your clientele, while the property's prominent signage opportunities enhance your brands exposure to thousands of daily commuters. Whether you're launching a new venture or expanding an established business, this property provides the ideal foundation for success. Book a private showing today. (id:60083)
RE/MAX Affiliates Marquis Ltd.
434555 4th Line
Amaranth, Ontario
Your New Country Home is a Spectacular Open Concept Bungalow On Over 3 Professionally Landscaped Acres. Executive Chef Kitchen that Includes A 48" Dual Fuel Wolf Range w/matching Wolf Pro Range Hood. A 36" Sub-Zero Fridge, Integrated Kitchen Aid Dishwasher. The Solid Maple Kitchen Cabinetry Is Finished With A Cambria Quartz Counter Top. The Oversize Dining Room Space Has A Walk-Out To Sun Deck/Bbq Area. Open Concept To The Living Room Where The Center Piece Is A Stone Surround Wood Mantle Gas Fireplace. Large Windows Come Complete With 4 1/2' Wide Eclipse Shutters Throughout The Entire Home. Primary Ensuite Has Heated Tile Floors, Heated Towel Bar & A Large Walk-In Closet. Plus, A Walkout To Sun Deck. The Main Floor Has 3.25" Ash Hardwood Throughout. The Finished Basement Has Radiant In- Floor Heating Throughout. A Lrg 4th Bedroom (In-Law Space) & Large Office. The Exercise Room Has Quick Fit Interlocking Rubber Gym Tile And Has walkout to ground level. (id:60083)
Sutton Group Quantum Realty Inc.
394 Merritt Street
St. Catharines, Ontario
Possible VTB (Vendor Take Back financing)___Ideal property to acquire and establish a used car sales business___with the option to purchase (additional) an established Clean And Shine Auto Sales Limited, including OMVIC dealer license (in good standing)___The business has been successfully operating since 1973 with a loyal customer base___Traffic count 20,000 vehicles/day approx___Merritt St. is a central hub, close to Brock University, Niagara College, the Meridian Centre, and Pen Centre Mall, highway access is 4 minutes away___Merritt St. is located 16 minutes from Niagara Falls, 20 minutes from Niagara-on-the-Lake and Wine Country, 29 minutes from the US/Canada border___A New close by GO Train station is currently under construction. (id:60083)
Right At Home Realty
20 Coatsworth Crescent
Toronto, Ontario
This Charming Semi-Detached Home Just South of the vibrant Danforth! Nestled in one of the most sought-after area - Woodbine Corridor. Welcomed by a bright and open-concept main floor home with lots of pot lights, its seamless flow to the dining, great room and living areas makes entertaining effortless. It also offers the perfect blend of cozy living and modern convenience. This home comes with 3 bed room, 2 bath on the second floor including master room suite. The hardwood floors throughout entire house, while the large PVC windows all come with the high-end Zebra Roller Shades. Plus a fully finished basement with additional one large bed room and a full bath. It boasts a large rec room, whether you need extra space for family activities, a home office or a home Gym, and even a guest suite, this lower level is ready to accommodate. This adorable home comes with another huge benefit of an attached garage (it's very rare in the area). Location wise, you can enjoy an easy access to unique shops including a local butcher, farmers' market, and trendy coffee spots, also dog park, schools, banks, mini/supermarkets and many many more. Commuting is a breeze with the Coxwell subway station within walking distance, and a short drive to the nearby beach is perfect for leisurely boardwalk strolls. This is a vibrant, active community with engaged neighborhood, making it the ideal place to settle in or to raise a family. The walk-up basement provides an easy access to the private, fenced-in backyard is perfect for a private setting of oasis charm in urban life. (id:60083)
Powerland Realty

