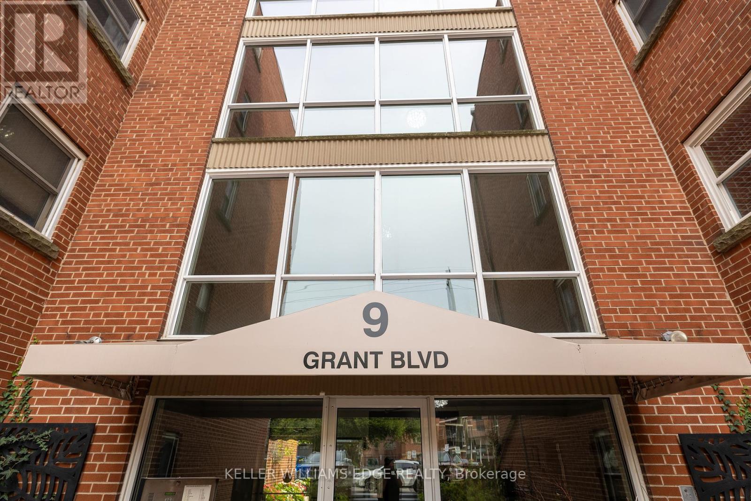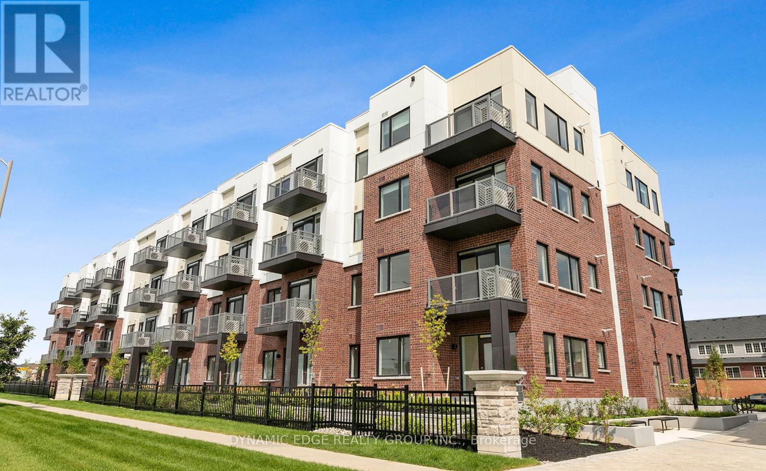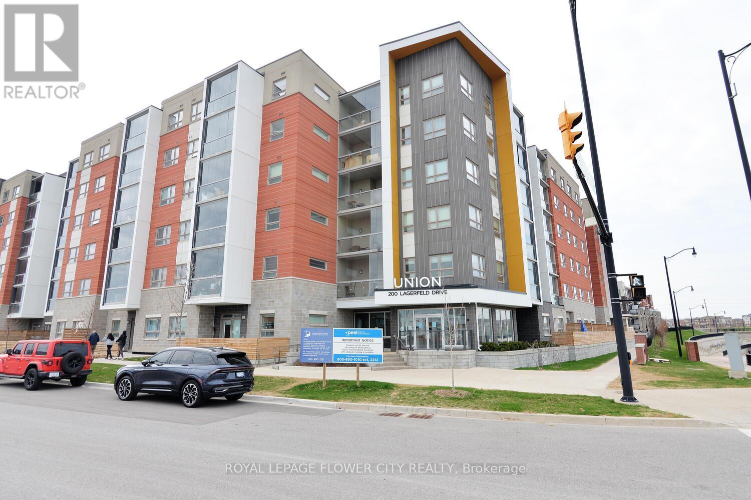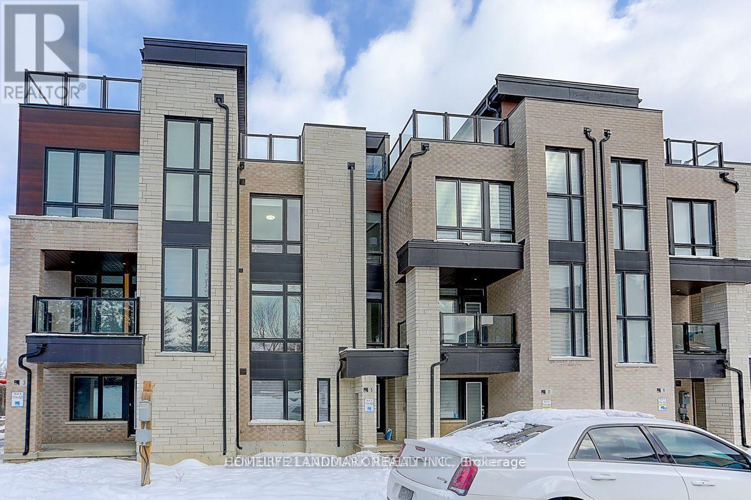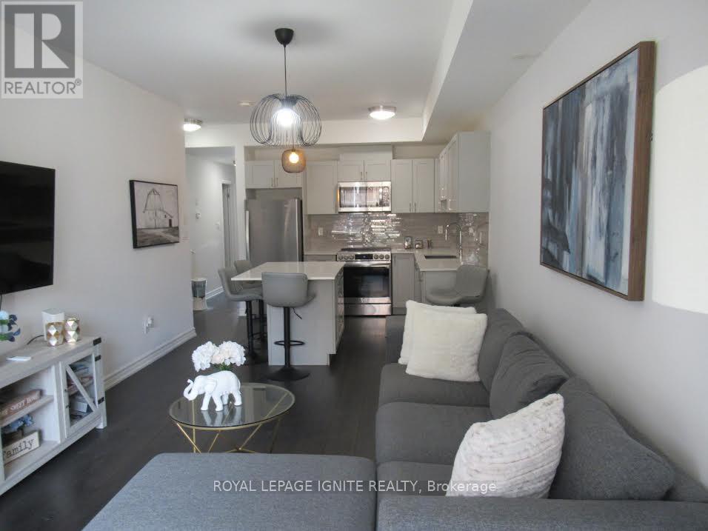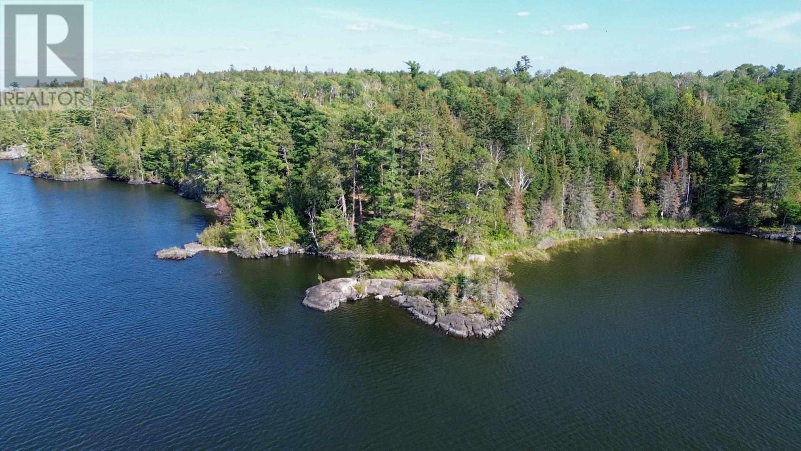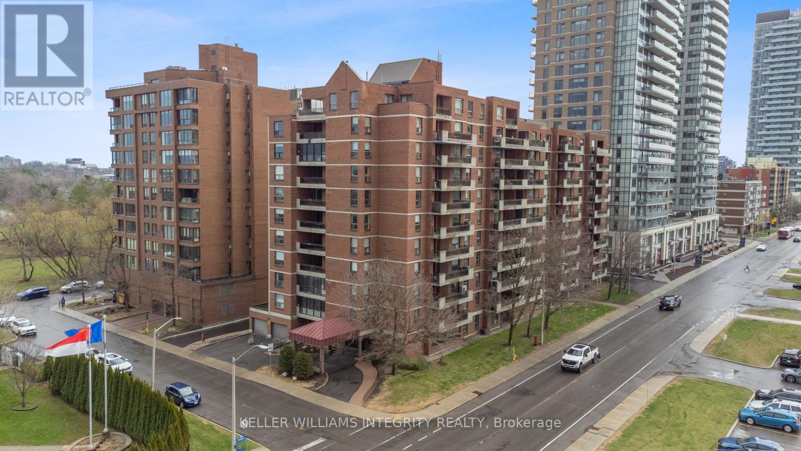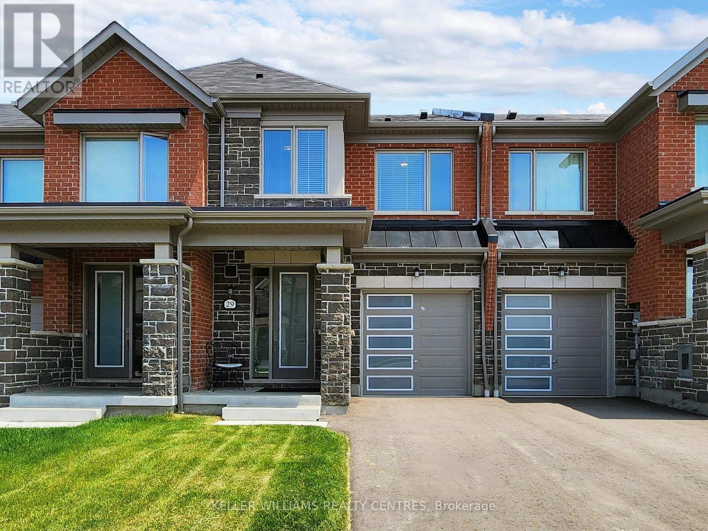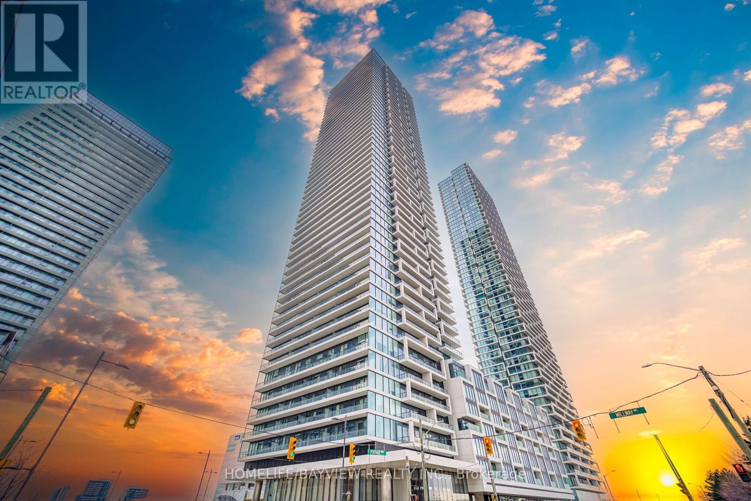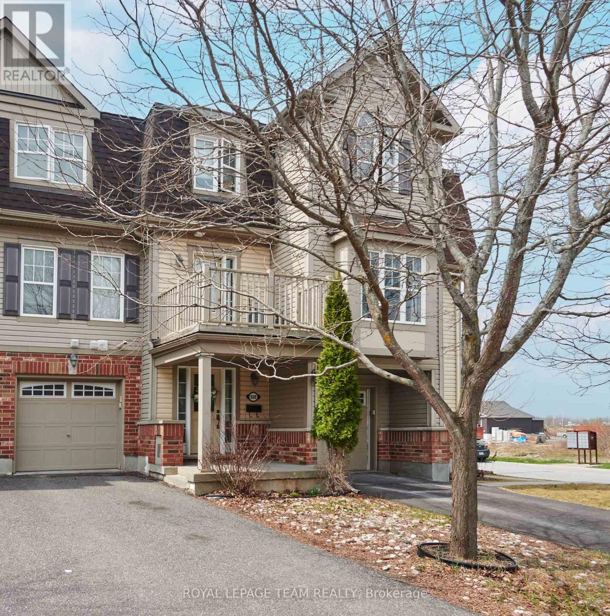103 - 9 Grant Boulevard
Hamilton, Ontario
Heres your chance to own a beautifully updated 1-bedroom corner unit co-op in the charming, well-maintained, building located in the highly sought-after University Gardens neighborhood. This bright, spacious corner unit boasts an open-concept layout with bright white walls and stunning vinyl plank flooring throughout. The recently updated galley-style eat-in kitchen is perfect for the chef connoisseur, featuring stainless steel appliances with a stylish gray tile accent wall. The large primary bedroom is filled with natural light, plus large double door closet. Freshly updated 4-piece bathroom adds a touch of luxury. Step outside to the outdoor covered patio to sit and enjoy the beautiful summer days. Front foyer with double closet. Enjoy the convenience of living just steps away from University Plaza, McMaster, conservation areas, parks, schools, and downtown Dundas. This unit comes with one extra wide parking space, a storage locker, Building is wheelchair accessible with an elevator for your convenience. The co-op fees cover property taxes, exterior maintenance, cable, internet, heat, water, parking, and building insurance. Note: Buyer must be approved by the Co-op Board. This is a smoke free, pet free building. (id:60083)
Keller Williams Edge Realty
407 - 62 Sky Harbour Drive N
Brampton, Ontario
Modern Built Condos Less Than 2 Years Old Built By Daniels. This 1Bed + Den And 1 Full Washroom Nestled In The Most Sought After Neighborhood In Brampton. This Unit Offers Modern Finishes Throughout The Unit. Kitchen Features Quartz Countertops And Stainless Steel Appliances. This Unit Is Carpet Free With An Ensuite Laundry And Has An Underground Parking. The Den Can Be Used As A Second Bed. The Property Is Currently Tenanted For $2400 + Utilities. The Unit Has Unobstructed Views Facing Mississauga Rd. The Location Is Very Desirable As This Condo Is Steps From Shopping, Restaurants, And Public Transit, With Easy Access To Major Highways. The Unit Has Unobstructed Views Facing Mississauga Rd. (id:60083)
Dynamic Edge Realty Group Inc.
60 Arthur Griffin Crescent
Caledon, Ontario
A Stunning well- maintained home in a prime location in Caledon. 10' feet high ceiling and quality finishes throughout. Modern kitchen with premium appliances and ample storage. Laundry on second floor. Hardwood floor on main level. Conveniently located near schools, parks and all amenities. Safe and family friendly community with excellent amenities. Perfect location for a family (id:60083)
Homelife Silvercity Realty Inc.
1204 - 251 Manitoba Street
Toronto, Ontario
Welcome to Empire Phoenix at 251 Manitoba-where style meets convenience in the heart of Mimico! This bright and spacious 2-bedroom, 2-bathroom condo offers a highly desirable southeast-facing exposure, flooding the space with natural light and offering city and lake views. Functional split-bedroom layout, modern finishes, and a sleek open-concept kitchen with stainless steel appliances. Enjoy top-notch building amenities including a fitness centre, outdoor pool, rooftop terrace, and 24-hour concierge. Steps to the waterfront, parks, transit, grocery stores, and just minutes to downtown via the Gardiner. Perfect for first-time buyers, downsizers, or investors looking to get into a thriving lakeside community! (id:60083)
Property.ca Inc.
307 - 200 Lagerfeld Drive
Brampton, Ontario
Very Spacious 2 Bed+ Den Condo Unit With 2 Full Washrooms. East Facing Unit With Parking And Locker Combo. Walking Distance To Mount Pleasant Go Station. Close To Plaza, Park, Transit, School. 930 sqft Unit+ 75sqft Balcony. (id:60083)
Royal LePage Flower City Realty
5 Ingersoll Lane
Richmond Hill, Ontario
Great Location, Brand New Urban Town House on Bayview , Double Car Garage, Rear Lane With Multiple Terraces and Roof Top Terrace Perfect For Entertaining , Great Area of Jefferson. 4 Spacious Bedrooms with 3 En-suites, 10ft Ceiling On 2nd Floor, Hardwood Floor Throughout . The Best View Unit , Facing The park!, Only this block Has This View. Open Concept kitchen, Breakfast , Living and Dining, Walk Out to Terrace from Breakfast Area, Oak Stairs, Kitchen With Pantry and Lots of Storages, Counter Depth Fridge, S.S. Appliances, Inc. Dishwasher, Washer and Dryer, Gas Stove, Range Hood, Lots of Pot lights. Floor to Ceiling Large Windows. **EXTRAS** Laundry Room Combined With Muddy Room (id:60083)
Homelife Landmark Realty Inc.
13 - 196 Pine Grove Road
Vaughan, Ontario
Welcome to this Modern Bungalow condo townhouse in the heart of Woodbridge. * STUNNING Humber views & Trails of the HUMBER RIVER & conservation area * Don't miss out!! *Bright/Spacious floor plan with 9 ft smooth ceilings throughout* Lots of natural light* Beautiful complex surrounded by nature, Ravines, Trails, Parks & much more* Excellent Mature location; near all amenities, schools, shopping, Hwys, Restaurants, downtown, Market lane, etc.Show & Sell with absolute confidence. (id:60083)
Royal LePage Ignite Realty
2709 - 12 York Street
Toronto, Ontario
Excellent Downtown Location! Great View Of CN Tower From Living And Bedroom! Great Layout. The Den Can Be Used As Work Station Or 2nd Bedroom. Walking Distance To Amenities Including The Rogers Centre, CN Tower, Harbourfront Centre, Many Restaurants And A Direct Connection To Longo's, Scotiabank Arena, Union Station & Toronto's Underground Path System (id:60083)
RE/MAX Crossroads Realty Inc.
Parking - 435 Richmond Street W
Toronto, Ontario
Parking Spot Level B, Unit 6 - Buyer Must Be Registered Owner Of TSCC 2535. Price Is Inclusive Of HST (id:60083)
RE/MAX Urban Toronto Team Realty Inc.
11 Hay Island, Lake Of The Woods
S Of Kenora, Ontario
Expansive 30.5-Acre Waterfront Paradise on Needle Point with morning sun! Discover the perfect setting for your dream waterfront retreat on this exceptional 30.5-acre property, ideally situated on the east side of Needle Point. With 513.4 feet of east-facing shoreline, wake up to breathtaking sunrises and endless lake views. Unrivaled Privacy & Natural Beauty Bordering thousands of acres of Crown land to the south, this property offers unmatched seclusion and a truly immersive nature experience. The deep-water shoreline features a mix of sand and rock, ideal for swimming, fishing, and waterfront relaxation. Prime Building Potential With 2559 feet of depth, this parcel provides multiple level building sites, each offering stunning panoramic views. Plus, with electricity available at the lot line, bringing your vision to life has never been easier. Explore with Ease A well-maintained trail system along the lot lines and at the rear of the property makes it easy to explore and fully appreciate the natural beauty of your land. Accessible Year-Round Located just minutes south of Smith Camps and only 15 minutes by boat from Devil’s Gap Marina, this property is conveniently accessible in all seasons—by water in the summer and over ice in the winter. A Rare Opportunity This expansive parcel is a one-of-a-kind opportunity to own a slice of paradise in a highly sought-after location. Whether you're looking to build a private lakeside retreat or make a sound investment, this property has it all. Don’t miss out—contact us today to schedule a viewing and start planning your waterfront dream! (id:60083)
Century 21 Northern Choice Realty Ltd.
5 Hay Island, Lake Of The Woods
S Of Kenora, Ontario
17.3-Acre Waterfront Estate with deep water shoreline and Spectacular Sunset Views Escape to your own secluded sanctuary on this expansive 17.3-acre property, boasting 964 feet of pristine west-facing shoreline. Experience breathtaking sunsets and unparalleled privacy amidst the property's natural, tree-lined setting. Ideal for Your Dream Build Electricity is conveniently available at the lot line, ready for you to realize your vision. With dimensions of over 1170 feet deep and 492 feet wide at the rear, there’s abundant space to craft your dream retreat. Explore with Ease Navigate established trails that wind through the wooded boundaries, facilitating effortless exploration to discover the perfect location for your future home. Whether hiking or simply enjoying the natural beauty, you'll be captivated by the possibilities this parcel offers. Accessible Convenience Situated just minutes south of Smith Camps and a brief 15-minute boat ride from Devil's Gap Marina, this property is accessible year-round—by water in the summer and across the ice in winter. With ample acreage, indulge in complete solitude whenever you desire. An Unmissable Opportunity This generously-sized property presents a rare opportunity to own a magnificent piece of land with unmatched views and seclusion. Contact us today to arrange a viewing and begin planning your idyllic waterfront retreat! (id:60083)
Century 21 Northern Choice Realty Ltd.
8 Brule Point, Lake Of The Woods
S Of Keewatin, Ontario
Lakefront Property for Sale: Stunning Deep Water 945.22 ft Frontage NO HST! Property Highlights: 3.3 acres. Deep Water Frontage: Ideal for boating, fishing, and swimming. Medium Height Profile: Perfect for building your dream home with picturesque views. Winter Ready: Enjoy good ice conditions for winter activities. Expansive Frontage: Boasting 945.22 feet of water frontage on a scenic point of land. Natural Beauty: Well-treed lot offering privacy and a serene environment. Convenient Utilities: Electricity available at the lot line. Year-Round Access: Accessible in winter via ice road. Close to Town: Just a 20-minute boat ride along a sheltered waterway. Don't miss this rare opportunity to own a piece of paradise with all the features you desire for both summer and winter enjoyment. Contact us today for more details and to schedule a viewing! We have an agreement with the neighbor that says privacy is to be protected. Neither party can build on the Point within clear view of the other property. Best for both sides. (id:60083)
Century 21 Northern Choice Realty Ltd.
603 - 50 Emmerson Avenue
Ottawa, Ontario
Welcome to urban living at its finest. This bright and spacious 2-bedroom, 2-bathroom condo is perfectly located just steps from the river, trendy shops, top-rated restaurants, and both LRT lines. With an open-concept layout and oversized windows, the unit is filled with natural light throughout the day. Enjoy your morning coffee on the private balcony with serene views of the river. The kitchen flows seamlessly into the living and dining areas, making it ideal for both entertaining and relaxing. The unit comes complete with a garage parking space and a dedicated storage locker. As part of a well-maintained and stylish building, you'll also enjoy access to fantastic amenities including a fully equipped gym, sauna, bike storage, and a party/meeting room. Whether you're heading out for a riverside walk or commuting downtown, this location truly offers the best of city living. (id:60083)
Keller Williams Integrity Realty
37 Interlude Drive
Brampton, Ontario
FOUR BEDROOM HOME | OVER 2000 SQFT | 33.86 FT WIDE LOT | MUST SEE! Welcome to this exceptional 2,070 sq.ft. home offering incredible value in a sought-after community of mostly detached homes located directly across from prestigious Estate of the Credit Ridge. Set on a wide 33.86 ft lot, this property features a private side yard, at least 10 feet wide, enhanced by mature emerald cedars, adding a touch of seclusion and greenery. Enjoy stunning curb appeal on an exclusive, low-traffic street, with a widened driveway that easily accommodates three vehicles.Inside, the home boasts a warm and inviting atmosphere, highlighted by hardwood flooring, a beautiful wood staircase, half walls with columns, pot lights, and large windows that flood the space with natural light. The thoughtful layout is perfect for entertaining: the combined living and dining rooms flow seamlessly into the kitchen and breakfast area, leading into an expansive family room complete with a cozy natural gas fireplace an ideal spot to unwind. Walk out to a spacious deck that leads down to a cemented patio, just in time to plan your perfect outdoor space for the warm season ahead. This property offers the best of both worlds: tucked away on a quiet street, yet just steps to Williams Parkway for easy transit access, and minutes to big-box stores, restaurants, shops, and more along prestigious Mississauga Road. Located in an up-and-coming area poised for growth with the development of Hwy 413, this home will no longer be on the outskirts, it's becoming part of the thriving inner city. Don't miss this opportunity! (id:60083)
RE/MAX Real Estate Centre Inc.
42 York Street
Mississauga, Ontario
Welcome to 42 York St, a beautifully upgraded large detached home featuring 4 spacious bedrooms. This home offers a separate living room and dining room, each with modern pot lights, and a cozy family room with a fireplace, creating the perfect space for both relaxation and entertaining. The generously sized bedrooms and large eat-in kitchen with Stainless Steel Appliances make this home ideal for family meals and gatherings. For added convenience, the home includes two laundry rooms. Step outside to the expansive deck and charming gazebo, perfect for unwinding or hosting guests. Additional upgrades include an updated interlocking 3-car driveway, 2-car garage doors, a tranquil water fountain (as-is condition), gleaming hardwood floors, modern windows, and new entry and patio doors. The spacious backyard features a full deck, ideal for outdoor living and entertainment.Strategically located, this home is just minutes from places of worship, public transit, and major highways (407, 401, 427), offering unmatched convenience. Malton GO Station and Pearson Airport are also nearby, providing easy access to transportation and amenities. The safe, welcoming community is surrounded by parks and schools, making it the perfect place to raise a family.Dont miss out on the opportunity to own this beautifully upgraded home in a prime location. Schedule your showing today! (id:60083)
RE/MAX Gold Realty Inc.
29 Flower Garden Trail
Whitchurch-Stouffville, Ontario
Premium 3 Year Old Townhouse With Custom Luxury Finishes. Bright And Spacious, Large Windows Infuse Home With Natural Light. Open Concept, Extremely Functional Layout With Tons Of Upgrades! Upgraded Kitchen With Stainless Steel Appliances, Built-in Microwave, Upgraded Countertops, Island With Breakfast Bar. Hardwood Floors Throughout Main. Large Front Foyer Leads into an Extra Office Area/Living Space. Hardwood Staircase & Metal Pickets. Nestled In A Brand New Community "Trailways" Steps To Beautiful Nature Trails for Walking, Hiking, Biking that Connect to the Rouge River Trail System. Don't Miss This One Of A Kind, Gorgeous Home Located In A Quiet And Family Friendly Neighbourhood.Short Commute to 2 Stouffville GO Stations, HWY's 407 & 404. Parks, Kids Play Areas, Splash Pads all Only a Short Walk Away for Your Children to Enjoy This Summer. Great School District with Both Public and High Schools Close by. (id:60083)
Keller Williams Realty Centres
1610 - 950 Portage Parkway S
Vaughan, Ontario
Location! Location!! Beautifully 2021 BUILT, 1 Bedroom, 1 Bath and 1Locker, One Of The Most Sought After Area In Vaughan With Nice View! Modern Kitchen With S/S Appliances, Ceramics & Laminate Floors! Open Concept & Spacious Living & Dining Room, Well Managed Building, Steps To Ttc, Malls, Schools++++ (id:60083)
Homelife/bayview Realty Inc.
1 Caldy Court
Toronto, Ontario
Welcome to 1 Caldy Court! Situated deep in the court w/ approx 24,000 sqft of table land, this south facing property is a footprint to make all your lifestyle dreams a reality. Pickleball or tennis anyone? Grab a racquet & invite your friends for a game - this premium spot has its very own outdoor tennis court! A rare find at Bayview & Fifeshire, in sought-after St Andrews neighbourhood, upgrade your family's desire to spread out and take pleasure in a sun-filled welcoming family home ready for your unique style & personal touches. A luxurious landscape where the sky is the limit! Update, renovate or build a spectacular home to be enjoyed by you and your family. Move into a home that features over 8300 sqft of total living space and be wowed by a modern sweeping staircase, soaring ceilings, reflective sunshine & abundant natural light. Expansive double height windows in main foyer + open concept views to the living & dining rm, showcasing marble floors & floor-to-ceiling sliding glass doors across the back of the home, creates a seamless flow connecting indoor & outdoor spaces. The main floor has a lrg family rm w/skylight, and a separate living quarters w/3 large bdrms, 2 baths, a den, and a convenient kitchen - perfect for the designer in you to reimagine open concept planning for a fabulous modern layout or an in-law suite. The 2nd fl has 4 generously sized bright bdrms, walk-outs to a large balcony, Juliette balcony - all overlooking the glorious backyard. The lower level features a rec room w/walk-out to backyard, games room and expansive wet bar - a most natural flow for entertaining. Additionally, this home has a separate basement living area w/2 bedrooms + den, eat-in kitchen, laundry rm, and private entrance. A potential investment opportunity for tremendous return on investment!!**Floor plans attached** Infuse this special home with your own design vision! A designers playground!! So much joy and opportunity at this exclusive address. (id:60083)
Forest Hill Real Estate Inc.
4 - 5650 Yonge Street
Toronto, Ontario
Exclusive opportunity to own store in Toronto!For Sale The well-know "INS Market" franchise located in the prime North York area within the North American Center at Finch Subway Station.Highly visible location Situated on the concourse level with direct access to Yonge and Finch subway station. Surrounded by office towers and condos in one of the busiest traffic hubs in the GTA.What's included The asking price includes all inventory and equipment.Convenient operations to extend to weekends. Operating Monday to Friday from 7:00 am to 9:00 pm, with the potential Products offered Cigarettes, snacks, magazines, cold drinks, chocolates, candies, groceries, lottery tickets.Ideal for Families, business owners, new immigrants and investors.Retail space 1,365 sq ft with a lease term of 4+5 years.Strong income potential: A straightforward operation in high traffic location with a prime customer base. Don't miss this incredible investment opportunity. (id:60083)
RE/MAX Millennium Real Estate
302 - 21 Earl Street
Toronto, Ontario
Step into this stunning 2 bed, 2 bath condo loft in the heart of downtown Toronto. Boasting soaring 16-foot ceilings and expansive windows, this home is flooded with natural light, creating an airy and inviting ambiance. The open-concept kitchen, dining, and living area is perfect for entertaining, complemented by a cozy gas fireplace. The spacious main bedroom overlooks the entire home and features a walk-in closet, providing both comfort and style. Additional highlights include ensuite laundry and a versatile den for your work-from-home or guest needs. Located in a highly desirable neighborhood, you'll be steps away from entertainment, shopping, bars, restaurants, and parks. Don't miss this unique urban retreat! (id:60083)
RE/MAX Hallmark Realty Ltd.
1103 - 199 Kent Street
Ottawa, Ontario
Experience quintessential urban living in this beautifully updated 2-bedroom, 1-bath end unit, ideally located just moments from Parliament Hill, government offices, the Ottawa River, premier shopping, recreation, and public transit.This move-in-ready suite features an open-concept living and dining area with access to a private balcony, a bright kitchen with a cozy eating nook, and a spacious primary bedroom complete with a large in-unit storage room. Enjoy the convenience of in-suite laundry and a private storage locker, all within a secure, professionally managed building with 24/7 on-site security.Residents also enjoy access to a full range of premium amenities, including an indoor lap pool, sauna, well-equipped exercise room, and a tranquil library all designed to complement a vibrant, urban lifestyle. (id:60083)
Lotful Realty
920 Messor Crescent
Ottawa, Ontario
Welcome to this lovely 2 bedroom home in Stittsville, the perfect blend of city living and quiet surroundings. This home is well designed with comfort and convenience in mind. On the main level you will find the large laundry room and access to the garage. The second floor welcomes you to the main living space with a galley kitchen, balcony and a connected open breakfast bar, along with the combined living room, dining room and powder bathroom. This area is great for entertaining. Enjoy the tranquility of nearby greenspace, all while being minutes away from shopping, dining, and entertainment. (id:60083)
Royal LePage Team Realty
129 John Street N
Arnprior, Ontario
Prime Investment Opportunity in the Heart of Downtown Arnprior. Don't miss this exceptional opportunity to own a versatile commercial property ideally situated in the vibrant core of downtown Arnprior. The main level features a well-sized restaurant space, (which is closed) complete with a welcoming dining area, equipped kitchen, and bar area. Upstairs, the second level has been beautifully renovated into a modern and professional office environment. It includes: A spacious reception area, six private offices, a bright and airy boardroom, a lunch room and washroom facilities. This property also includes three dedicated parking spaces, a rare find in the downtown area. Whether you're an investor, business owner, or entrepreneur, this multi-use building offers endless potential and prime visibility in a high-traffic location. (id:60083)
Royal LePage Team Realty
1210 River Road
Massey, Ontario
Located on the shores of Spanish River, home to incredible fishing and a short boat ride to the North Channel and the open waters of Lake Huron sits this stunning custom newly built home. With no expense spared and extreme attention to detail, this custom built 3 bedroom bungalow truly has to be seen to be appreciated. Driving up to the property, you will instantly be impressed with the country setting, sitting on almost 7 acres and nearly 400 ft of shoreline and surrounded by apple, plum and cherry trees; this property is the perfect blend of mature trees and functional waterfront. As you walk into this home, you are struck by the comfort of the warm stone fireplace with accents of aged barn-board and the engineered hickory flooring that spans throughout the home. The designer kitchen with 2-tone cabinetry, a large centre island, quartz countertops and built-in appliances creates a perfect culinary and entertainment space, feeding into the dining space that features floor to ceiling windows highlighting the perfect views of the river from every inch of this home. The owner's self proclaimed favorite room is the large recreation & spa room, featuring a walk-in 17' Jacuzzi Hydrospa as a focal point. This room features vaulted ceilings accented with that reclaimed barn beams and full height south facing windows, bringing in natural light all day long. The indoor/outdoor living space continues when you step from the living room or recreation room onto the 32' x 20' covered porch to relax and entertain family and friends. Retreat at the end of the day to the large primary suite with walk-in closet and ensuite bath or to one of the secondary bedrooms, each housing their own king sized bed and walk in closets. This home also features a 1300sq.ft triple bay garage with extra tall ceilings and a separate dry boat house (detached garage) with unfinished loft space above. Come explore all this home has to offer and fall in love with waterfront living on the Spanish River. (id:60083)
Lake City Realty Ltd. Brokerage

