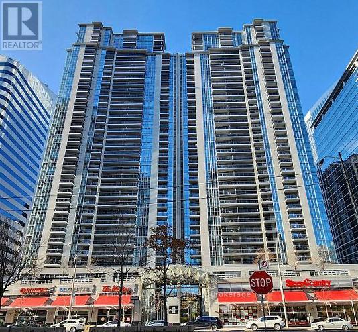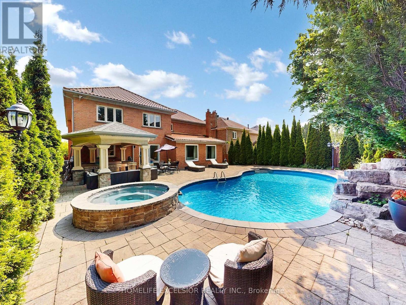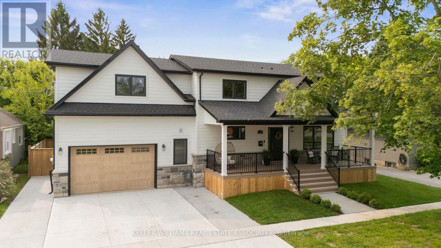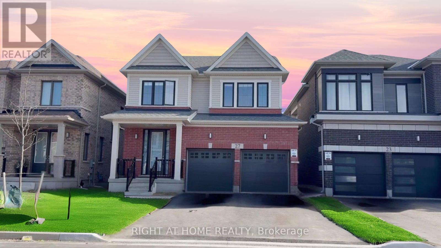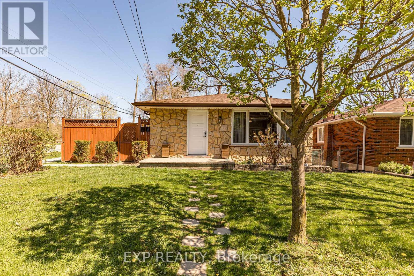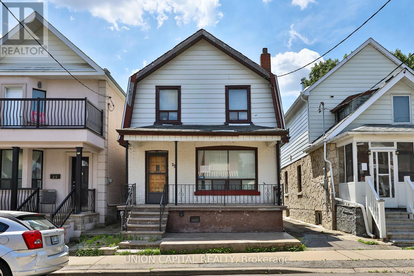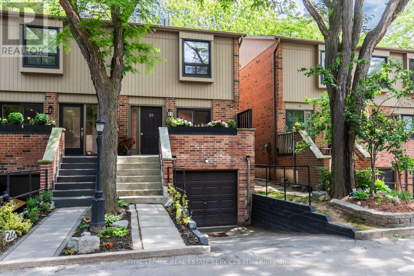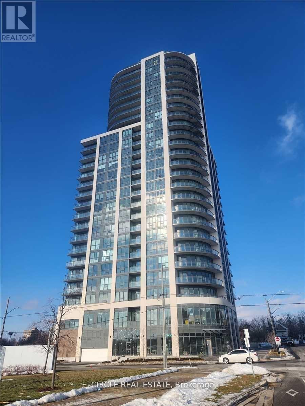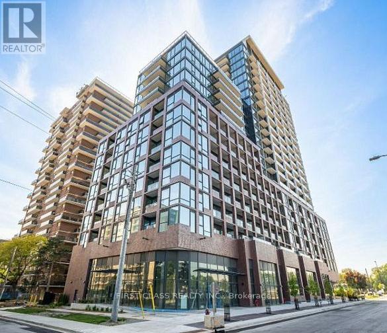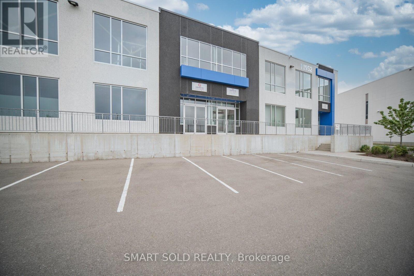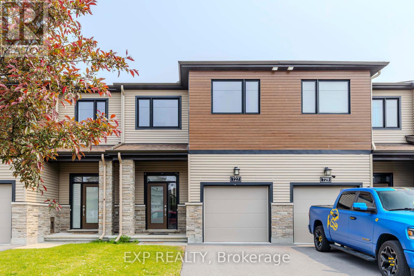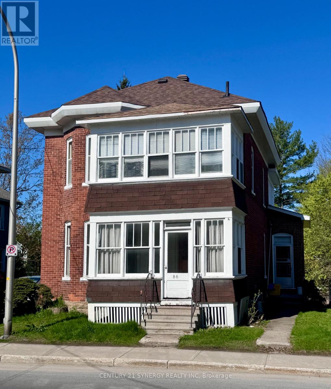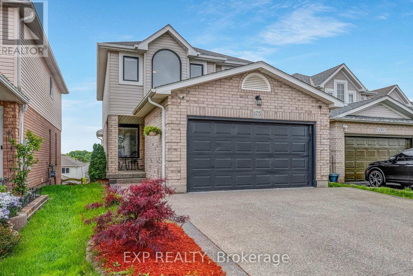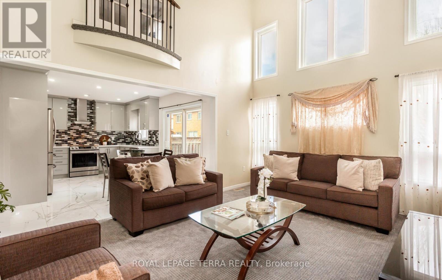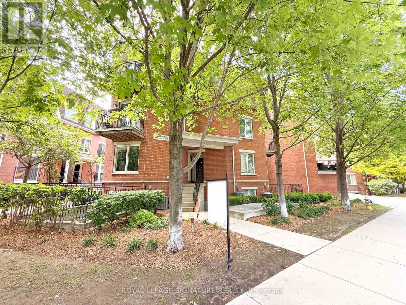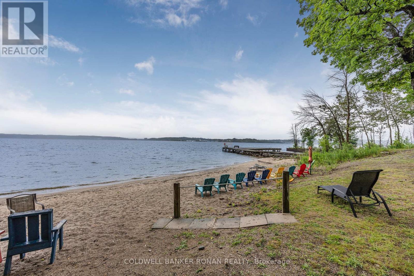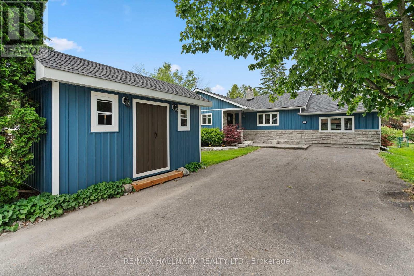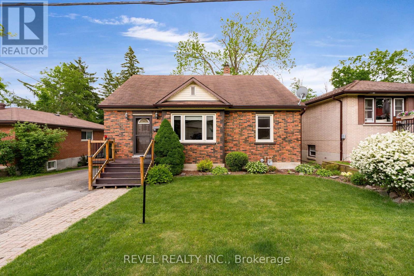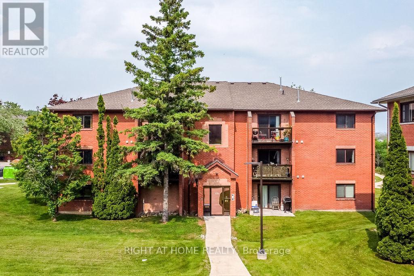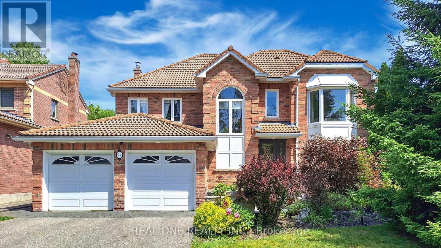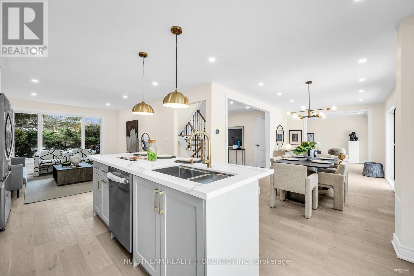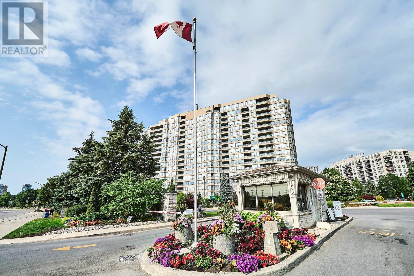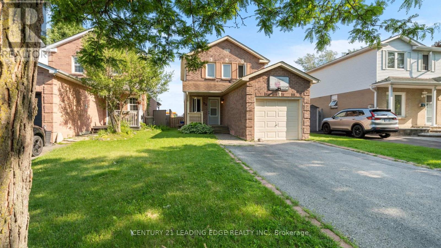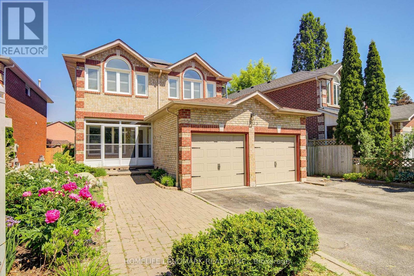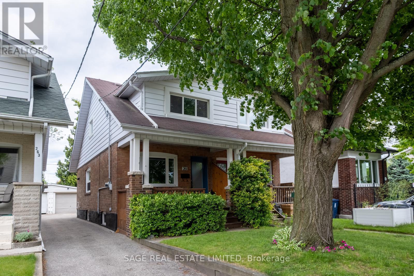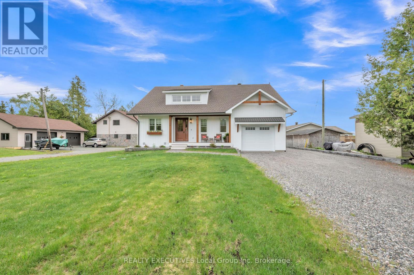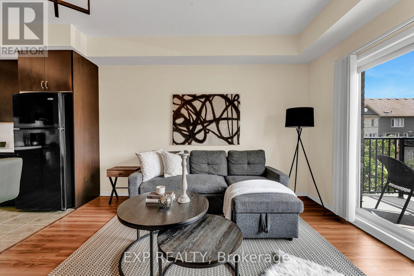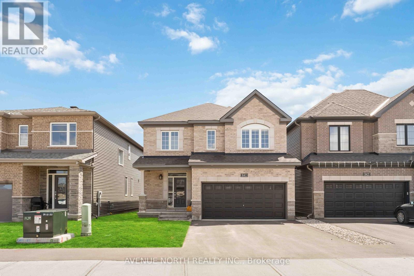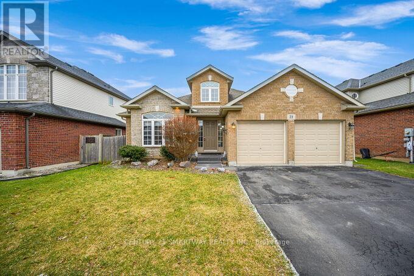1612 - 4968 Yonge Street
Toronto, Ontario
Luxurious Menkes Condo In The Heart Of North York. Fully New renovation with new Kitchen Cabinet, quartz countertop, New Fridge, New Stove, New painting, New Bathroom Vanity with Quartz Countertop. New lighting fixtures, 9 ft ceiling, open concept, very spacious and bright! one parking, Laundry room on site. The building was lately renovated just like a brand new building, with indoor golf center, gym room, party rm, exercise rm, etc., Move in condition! Underground Access To Subway, Empress Walk, Loblaws, Movie Theatre etc., Plenty Of Visitor Parking. Walking Distance To All Amenities, bus stop & subway station! Dont miss it. (id:60083)
First Class Realty Inc.
1204 - 4725 Sheppard Avenue E
Toronto, Ontario
1590 Sq Ft As Per Builder, One Of The Biggest and Beautiful Southeast Corner units With Unobstructed Amazing Views. Large Balcony, Excellent Oversized 2 Beds & 2 Baths Layout, Large Eat-In Kitchen With South Views And Super large Living/Dining Room. Ensuite Laundry. 24 Hours Concierge. indoor/outdoor pool, tennis court, gym, party & meeting room. Minutes drive to 401, STC, U of T Scarborough campus, steps to TTC and future Sheppard subway station. (id:60083)
Homelife Landmark Realty Inc.
66 Woodstone Avenue
Richmond Hill, Ontario
Welcome to this exceptional 3 Car Garage Custom Home, a true showcase of luxury and craftsmanship in one of the most prestigious neighborhoods. This elegant 5+1 bedroom, 6 Bathroom home offers over 7,000 sq.ft of living space, featuring chef-inspired kitchen with Oversized Granite Island. Over 700k of Upgrades and Reno, Beautifully landscaped Private backyard Oasis W Mature Trees, Waterfall SaltPool & Spillover Hot Tub Spa & Cabana perfect for outdoor gatherings. Long Lasting high end Metal Roof, Finished basement with Practical Wet bar, 155" Cinema W Drop Down Curtains, Pool Table , Exercise Room and Game area, w Separate Entrance. A rare opportunity for those seeking elegance, comfort and exclusivity. Large Office On Main Floor, 5 Large Size Bedrooms on second floor, Walk up Basement, New Garage Doors, No Sidewalk **Close To Yonge, Plaza, Banks, Shops, Restaurants, Starbuck, Services Ontario, Viva, Go Train, Community Ctr, Schools, Parks, Trail & All Amenities**Walk To Top Rank Richmond Hill High School** (id:60083)
Homelife Excelsior Realty Inc.
169 Dalhousie Avenue
St. Catharines, Ontario
Welcome to this one-of-a-kind, renovated custom home in the heart of Port Dalhousie, offering over 3,500 sqft of beautifully finished living space and just a 10-minute walk to the beach, waterfront trails, and some of St. Catharines best restaurants. Every inch of this home has been thoughtfully designed with high-end finishes and a modern contemporary aesthetic. Inside, you're greeted by wide plank oak hardwood floors and a stunning chefs kitchen featuring custom cabinetry, panel-ready appliances, farmhouse sink, and an oversized island with seating for four. Smart drawer systems are built in for spices, utensils, cutting boards & more - perfect for both everyday use and entertaining. The main floor offers a mudroom with garage access, a bright living room with arched built-ins, gas fireplace, and a dining area with custom cabinetry and walkout to a spacious covered back deck, ideal for hosting or relaxing outdoors. Upstairs, the primary suite is a serene retreat with dual walk-in closets, a cozy reading bench, and a spa-inspired 5-piece ensuite with soaker tub, walk-in shower, heated floors and double vanity. Three additional bedrooms provide great natural light and large closets, complemented by a second full bath with a 72" double vanity, heated floors, and built-in shelving. The impressive 2nd floor laundry includes quartz counters and ample storage. The finished basement offers a full kitchen, bath, and separate entrance ideal as an in-law suite, guests or potential income opportunity. Outside, enjoy two large decks, a spacious garage, and parking for up to 5 vehicles, a rare find in this sought-after neighbourhood. Designer lighting, solid brass hardware, and curated details complete this exceptional home in one of Niagara's most desirable communities. (id:60083)
Keller Williams Real Estate Associates
27 Blackburn Street
Cambridge, Ontario
Priced to sell, BACKING ONTO ACRES OF GREEN SPACE & POND. Don't miss your chance to own this stunning new home loaded with upgrades and backing onto a serene greenspace & pond! Every room of this Home provides picture perfect view. With soaring 9-foot ceilings, sleek modern hardwood, quartz countertops, and oversized windows flooding the living, dining, kitchen, and primary bedroom with natural light, every detail feels thoughtfully designed. The raised lookout basement offers picturesque views that bring tranquility to your daily life. Featuring 4 bedrooms, 3 baths, 6-car parking, raised ceiling in Primary Bedroom, this home blends luxury and convenience seamlessly. Covered by Tarion warranty for peace of mind act now before this rare opportunity slips away! (id:60083)
Right At Home Realty
3 Veevers Drive
Hamilton, Ontario
Rare opportunity to own a spacious potential MULTIGENERATIONAL home in one of the area's most desirable neighbourhoods. This 4-level backsplit offers incredible versatility with two full kitchens and a separate walk-out basement-ideal inlaw suite. The main level features a bright and spacious living room, an eat-in kitchen, and convenient in-suite laundry. Upstairs, you'll find generously sized bedrooms and a 4-piece bathroom. The lower level feels nothing like a basement, thanks to large windows that fill the space with natural light. It includes a second full kitchen, spacious living area, two additional bedrooms, and another 4-piece bath. Ample storage throughout ensures comfort and functionality for every household. The expansive backyard backs directly onto a tranquil ravine, offering privacy and scenic views. Perfect for summer BBQs, entertaining, or relaxing with family. Whether you're a growing family or an investor, this property offers unmatched value and potential. (id:60083)
Exp Realty
23 Nickle Street
Toronto, Ontario
Unlock the potential of this spacious, full detached two story home, and perfectly suited for renovators, investors or buyers looking to make their mark . Nestled in a high growth area with exceptional access to transit - including Weston UP express and the upcoming Mount Dennis Eglinton LRT -- this property is a rare find. Enjoy the convenience of being within walking distance to parks, restaurants, grocery stores, and the York recreation centre, with quick access to major shopping centres, Humber River, hospital, and highway 401/404. Bring your vision and transform this promising property into something truly special (id:60083)
Union Capital Realty
25 - 3122 Lakeshore Road W
Oakville, Ontario
Lakeside Living in Sought After Bronte Village! This stunning executive end-unit townhome is ideally situated just steps from the lake in a quiet, well-established enclave. Offering 2 bedrooms, 2 full baths, and a full upper-level laundry room, this home features a side entrance to a private, beautifully landscaped backyard oasis with a two-tiered deck, fenced yard, and meticulously maintained garden beds, perfect for relaxing or entertaining.The eat-in kitchen boasts quartz countertops, stainless steel appliances, a stylish backsplash, a movable central island, and a peninsula with seating for four. Bright and sunny, the open floor plan main level includes a spacious dining area, and a sunken great room with a cozy gas fireplace. Sliding doors provide access to both the front patio and the backyard, seamlessly blending indoor and outdoor living. Hardwood flooring on main, pot lights, and two gas fireplaces add warmth and style.Upstairs, youll find two generously sized bedrooms, a 3-piece bath, and a large laundry room with ample storage. The finished lower level offers a versatile space that can serve as a third bedroom, recreation room, or home office, complete with another gas fireplace and an additional 3-piece bath with a shower.Convenient 1.5 car garage access is included. This home is perfectly located in the heart of Bronte Village, just steps to the lake, beach, harbour, restaurants, cafes, and boutiques. A rare opportunity to enjoy lakeside living in one of Oakville most desirable communities. Do not miss this exceptional home view the floor plan and iGuide tour today! Pet friendly (id:60083)
Royal LePage Real Estate Services Ltd.
1505 - 15 Lynch Street
Brampton, Ontario
Location and Price Always Matters... 2 Bedrooms Condo For SALE Triple A+ Tenants. A Beautiful 15th Floor Clear View, Spacious & Open Concept Living With 9Ft Ceilings. An Amazing 15th Floor View From Your Livingroom, Your Master Bedroom And Your 2nd Bedroom. Laminate Flooring. 2 Full Washrooms, Own & Private Balcony Floor To Ceiling Windows, Great Downtown Brampton Location Close To Shops, Public Transit At Door Steps, Peel Memorial Hospital At Door Steps, Library, Theatre, Restaurants, Minutes To All Major Highways Access With Hwy410 Access And Minutes To Go Train Make This A Great Spot For Commuters. Tenant Can Stay If Buyer Wants to Keep. (id:60083)
Circle Real Estate
909 - 28 Ann Street
Mississauga, Ontario
luxury and modern 1-bedroom unit at Westport Condos, nestled in the heart of picturesque Port Credit. This contemporary suite design with open concept, spacious living & dining area, floor-to-ceiling windows, elegant stone countertops, functional cabinetry and huge 718 sqft terrance with Lake Ontario view, you can enjoy, relax or have big party in your unit with unobstructed view. Its functional layout that maximizes space and comfort. Just 5-minute stroll to Lake Ontario. Just steps to scenic trails, lake and parks. Dining, shopping, and vibrant nightlife are all nearby, Exclusive amenities include a 15,000 sq. ft. facility with a concierge, lobby lounge, co-working hub, fitness center, dog run and pet spa, roof top terrace, sports/entertainment zone, and guest suites. Don't miss it! (id:60083)
First Class Realty Inc.
621 Winterton Way
Mississauga, Ontario
Absolutely Stunning! Step into this exquisite home, where countless upgrades await. A brand-new gourmet kitchen, complemented by state-of-the-art appliances, sets the stage for modern living. Enjoy enhanced comfort and energy efficiency with newly installed Vinyl Pro windowsfeaturing a sleek casement design, triple-pane glass, Low-E coating, and argon gas filling.This home shines with newly renovated washrooms, fresh designer paint, a stylish new range and hood, and thoughtfully placed pot lights and LED ceiling fixtures that create a warm, contemporary ambiance.Spanning approximately 3,184 sq. ft. above grade, plus a spacious basement, this detached two-story haven offers five bedrooms and four washrooms. Elegance is on full display with gleaming hardwood flooring on the main level and a grand spiral oak staircase that makes a lasting impression.Prime Location: Just minutes from Highways 403, 407, and 401, with Square One Shopping Centre a short drive away. Enjoy easy access to top-tier restaurants, parks, and grocery storeseverything you need right at your doorstep! (id:60083)
Real One Realty Inc.
2-3 - 10952 Woodbine Avenue
Markham, Ontario
New INDUSTRIAL/COMMERCIAL Units with Commercial COOLER/ FREEZER Build-in In Fast-growing Victoria Square Community. 24' Clear Height. Featured Walk-in Over 3,000 sft Deep Freezers. Over 230K Upgraded On 1000sqft Modern Office. Upgraded 400 AMPS power, Upgraded 16' Drive in Rear Gate With Shipping Level Platform. Easy Access to HWY 404/407. Employment Business Park Zoning Suitable For Many Uses. Over 460K Spend On Refrigeration Systems. Surrounded By Well-established Major Companies: Honda, Enbridge, Mobis, etc. (id:60083)
Smart Sold Realty
56 Millman Lane
Richmond Hill, Ontario
* Brand New Modern Freehold Townhome In High Demand Ivylea Phase II Development! Spacious 4 Bedroom /4 Washroom Layout Over 3 Levels With 2000+ Sq Ft Plus Unfinished Basement. East-West Facing With Tons Of Natural Light. Double Car Garage With Direct Access. Designer Finishes Throughout. Ground-Level Rec Room Can Be Used As 4th Bedroom Or Guest Suite. Functional Layout With Great Separation Of Space Ideal For Family Living. Close To All Amenities: Costco, Home Depot, Supermarkets, Banks, Parks, & More. Mins To Hwy 404 & Top-Ranked Richmond Green SS. Tarion Warranty Transfers To Buyer. (id:60083)
First Class Realty Inc.
2603 - 35 Mariner Terrace
Toronto, Ontario
This spacious 1+1 bed, 1 bath corner unit offers breathtaking lake and city views from floor-to-ceiling windows and a west-facing balcony. Located right by the elevators for added convenience, it features an open-concept layout, a modern kitchen with stone countertops and stainless steel appliances, and a versatile den perfect for a home office or guest space. Enjoy unmatched amenities at the 30,000 sq. ft. Super Club, including an indoor pool, basketball and tennis courts, a gym, golf simulator, bowling, and more. Just steps from the Rogers Centre, Scotiabank Arena, CN Tower, waterfront, and top restaurants, with easy highway access. Parking & locker included. Maintenance fees cover all utilities. Move-in ready! (id:60083)
RE/MAX Excel Realty Ltd.
2502 - 5 Northtown Way
Toronto, Ontario
Welcome to the Heart of North York! Spacious and bright, this 2-bedroom plus den, 2-bathroom suite offers over 1,000 sq ft of comfortable living in a well-maintained building. Featuring a functional and unique floor plan with open-concept living and dining areas. Enjoy sun-filled southwest exposure, flooding the space with natural light throughout the day. The generously sized primary bedroom includes a walk-in closet and a private ensuite. The versatile den can serve as a home office, reading nook, or guest space. Located just steps from the subway, shops, restaurants, grocery stores, and everything Yonge & Sheppard has to offer, this is urban living at its most convenient. Residents enjoy a wealth of amenities, including an indoor pool, gym, sauna, rooftop terrace, bowling alley, tennis courts, guest suites, and visitor parking (id:60083)
First Class Realty Inc.
2727 County Road 16 Road
Merrickville-Wolford, Ontario
Welcome to this incredible country home nestled on over 26 acres of privacy and endless possibilities. Recent updates have made this home exceptional, including a new 200 amp electrical service, a 22 kW Generac generator ensures you'll never be without power, a new steel roof with snow guards, ridge cap vent, and two maxi vents that will keep your home protected forever, a new furnace with heat pump offering efficient heating and cooling for your comfort and new gravel was spread across the driveway and parking areas along with 2 rock retaining walls. Inside, you'll be greeted by hardwood flooring that flows seamlessly throughout the entire home, creating an inviting and elegant atmosphere. Freshly painted from top to bottom, this home feels brand new and ready for you to move in and make it your own. The beautiful living room exudes warmth and comfort and opens to a huge family room that's ideal for relaxing or entertaining, with a cozy wood stove that adds a touch of rustic charm. The heart of the home is the kitchen, which comes fully equipped with newer appliances, a brand new sink, taps, and a garburator for convenience. Attached to the kitchen is a charming dining area, perfect for family meals or hosting guests, also features a spacious laundry room and large pantry for all your storage needs. The master bedroom features a walk-in closet and ensuite bathroom for your privacy. Both bathrooms have been completely renovated to offer a fresh, modern feel. The basement is a blank canvas with endless potential, this expansive space can be transformed into anything your heart desires whether its a home theater, gym, extra bedrooms, or storage. The double-car attached garage provides inside entry to the basement. For the outdoor enthusiast, the property features a cleared trail around the perimeter, complete with two bridges. You'll love spending time outdoors on the newly built 30x12 patio, perfect for enjoying those peaceful country evenings. (id:60083)
Century 21 Synergy Realty Inc
727 Cashmere Terrace
Ottawa, Ontario
Welcome to this charming 3-bedroom, 4-bathroom townhome, located in sought-after community of Barrhaven. The main floor features beautiful laminate flooring throughout and boasts 9 ft ceilings along with potlights, creating an open, airy feel and plenty of natural light. A cozy fireplace adds warmth and character to the spacious living area, making it the perfect space for relaxation. The gourmet kitchen is a standout, complete with a large island with a breakfast bar, quartz countertops, soft-closing cabinets, and stainless steel appliances, offering both functionality and style. Upgraded oak stairs lead you to the second floor, where the master bedroom offers a private retreat with its own ensuite bathroom, providing added comfort and privacy. The second floor also includes two additional bedrooms, a full bathroom, and a convenient laundry room. The fully finished basement offers extra living space, ideal for a family room, home office, or additional storage. Within the school boundaries of John McCrae. Walks to St. Joseph, parks, bus stops, grocery stores, cafes and gyms. Close to all amenities, gas stations, Costco, shopping mall and more. This home with over $35k upgrades combines comfort, style, and convenience. Don't miss the chance to make this wonderful property your own! Some rooms are virtually staged. (id:60083)
Exp Realty
86 Brockville Street
Smiths Falls, Ontario
Endless Potential in the Heart of Smiths Falls! Opportunity knocks with this solid 2-storey brick duplex, ideally located just steps from the picturesque Rideau Canal System in the vibrant heart of Smiths Falls. Whether you're looking for a smart investment or a canvas to create your dream home, this property delivers on location, character, and potential. Currently set up as a duplex, this home offers excellent flexibility maintain it as an income-generating property or easily convert it back into a spacious single-family residence. Inside, you'll find generous room sizes, original charm, and a layout just waiting for your creative touch. Its owner occupied on the main floor, and has a long term tenant on the second floor. While renovations are needed, the fundamentals are in your favour: a new roof (2019) ensures peace of mind, and the forced air, natural gas furnace (2016) provides solid mechanical value. With some vision and elbow grease, this property could shine once again. This prime location is steps to the canal, walking distance to shops, dining, parks, and everything Smiths Falls has to offer. Don't miss this rare opportunity to own a piece of a thriving community, with potential that's as impressive as the setting. Unlock the charm, unleash the value this is your chance to create something special! (id:60083)
Century 21 Synergy Realty Inc
84 Somerset Avenue
Hamilton, Ontario
Discover the charm and convenience of this well maintained 3-bedroom, 1-bath home located in the vibrant Gibson/Stipley neighborhood in Hamilton near Tim Hortons Field and Centre Mall. Perfect for first-time buyers, investors, or those seeking a welcoming community, this property offers a blend of comfort, accessibility, and local amenities. Situated in a desirable area, this home is just a short drive to Hamilton's vibrant downtown core, offering easy access to shopping, dining, and entertainment options. The neighborhood boasts excellent local schools, including well-regarded elementary and secondary institutions, making it ideal for families seeking quality education close to home. There are parks and recreational facilities within easy reach as well as Hamilton's waterfront and the Escarpment trail system. Transportation is a breeze, with convenient access to public transit, major highways, and the GO Transit system, ensuring seamless travel throughout Hamilton and to neighboring regions. For shoppers, a variety of retail outlets, grocery stores, and specialty shops are within walking or short driving distance, making daily errands effortless. This homes prime location, combined with its comfortable interior and community-oriented surroundings, offers an excellent opportunity to enjoy Hamilton's dynamic lifestyle. Don't miss your chance to make this charming property your new home! (id:60083)
Exp Realty
210 East 14th Street
Hamilton, Ontario
Situated in the desirable Inch Park, this charming 1.5-story home is a true gem! Freshly painted and carpet free, the home offers 3+1 bedrooms and 2 full bathrooms, providing ample space for your family! Enjoy the window in the bright kitchen with open concept living to the family area. One main floor bedroom and bathroom can be found, with two spacious bedrooms on the second level! The dedicated dining area is perfect for family gatherings/ entertaining! The basement, featuring a separate entrance, bathroom and large laundry room, has endless potential as an in-law suite, additional living quarters, or rental property! Step outside to your private oasis, complete with a shaded patio area, hot tub, and spacious lawn. The deep, fully fenced yard ensures privacy and includes a moveable gate, ideal for storing trailers, boats, or extra vehicles. A standout feature is the detached garage, equipped with thermostat-controlled heating/cooling and insulation for year-round use! Able to accommodate two vehicles inside, it also offers flexibility as an additional living, hobby, or work space. Upgraded cedar covered front porch, manicured yard, and thoughtful upgrades through the home radiates pride of ownership!! A MUST SEE! Buyer to verify all floor plan measurements. (id:60083)
Meta Realty Inc.
175 Hollyridge Crescent
Kitchener, Ontario
This beautifully maintained home is loaded with upgrades and features ideal for modern living. Enjoy peace of mind with new windows and doors (2023), new shingles (2019), and a new 200V upgraded electrical panel. Outdoor living is a dream with a custom-built 2-storey deck (2022), new Jacuzzi (2022), aggregated concrete driveway, and foyer landing pad (9x22), plus a new fence (2019) for added privacy. The interior showcases a renovated kitchen (2019) featuring new cabinets, countertop, backsplash, sink, faucet, and stove. Recent appliance updates include a new SS fridge and dishwasher (2024), eco-friendly washer/dryer (2020), and a Nest smart thermostat (2018). The entire house was freshly painted in 2025, and features new light fixtures (2019) throughout. Major mechanical upgrades include a new furnace and A/C (2019). Basement renovations completed in 2017 include new flooring and a full bathroom remodel. This home offers 3+2 bedrooms and 3.5 baths, including a fully legal 2-bedroom basement apartment with a separate entrance, full kitchen, living/dining area, laundry, and full bath. The space is perfect for rental income or extended family living. Additional features include a 2-car garage, 3-car driveway parking, a cold room, and a walk-in basement storage area. Move-in ready and thoughtfully updated throughout, this home offers comfort, convenience, and incredible value. (id:60083)
Exp Realty
59 - 10 Hartnell Square
Brampton, Ontario
Gorgeous unit! Upgraded high end laminate throughout, beautiful kitchen featuring a custom center island, dining room, ceramic backsplash in kitchen, Cosy living room with gas fireplace, laminate floors throughout the house, large master bedroom with 3 pc ensuite, 2 large secondary bedrooms, Great location close to shopping, Brampton Transit, & Chinacousy Park. (id:60083)
Active Lifestyles Ltd.
355 Edenbrook Hill Drive
Brampton, Ontario
**So Many Reasons To Love This Home**.This Immaculately Kept Detached House Has Bright, Spacious 4 + 2 Bedroom , 4 Washroom & Master Bedroom Comes With 4Pc Ensuite. The Main Level Showcases Living/ Dining & Sun Filled Spacious Family Room.**Soaring High Impressive Ceiling On M/Floor & Floor To Ceiling Large Windows ** Not Yet Finished** This House Offers Spacious Finished Basement With 2 Bedroom, 1 Washroom & Rec Room, Spacious Partial Finished Kitchen Offers Ample Potential For Future Expansion With Separate Entrance To Basement. Backyard With Ample Space For You To Enjoy BBQ Nights With Family & Friends. **Pot-Lights ,S/S Appliances In Kitchen (2023), Upgraded Kitchen ** Wide Driveway Offers Parking For 4 & The List Goes On...This Location Offers The Homeowner A Perfect Balance Of Closeness To Recreation Centre , Major Transit ,Schools & Offers Quietness Of A Community Built Around A Desirable Neighborhood Of Fletcher's Meadow.**Shows 10/10 !!Come See For Yourself If This Is Your Next Home!! (id:60083)
Royal LePage Terra Realty
1602 - 28 Laidlaw Street
Toronto, Ontario
Charming Two-Story Townhouse in a Prime Location! This Bright and Well-Appointed Townhouse is Just Steps Away from King and Queen East. The Spacious, Open-Concept Main Floor Features a Walk-Out to the Terrace, Open Concept, Granite Countertops, Stainless Steel Appliances, and a Convenient Ensuite Stacked Laundry. The Main Floor Utility Closet Offers Ample Storage or Pantry Space. Upstairs, You Will Find a Large Primary Bedroom with a Double Closet, As Well As an Additional Plus One Space that's Currently Being Used as an Office, It Could Easily Serve as a Nursery or Work Out Space. Bathroom has been Beautifully Updated with New Tub, Cabinet and Toilet. All popcorn Ceilings Removed, Unit freshly painted, Enjoy the Good Weather on the Large 90 sq ft Terrace, Complete with Custom-Made Wooden Built-In Seating. Come and Experience the Lovely Neighbourhood Feel of Laidlaw! (id:60083)
Royal LePage Signature Realty
3 Citronella Lane
Brampton, Ontario
WOW!!!!! PRIME LOCATION Discover this Fully Upgraded 5-bedroom detached home in one of the most sought-after neighborhoods, featuring LEGAL SECOND DWELLING and a perfect blend of space, style, and functionality. Highlights include Double door entry, a large relaxing porch, porcelain tiles, Gleaming floors, pot lights, a gourmet kitchen with stainless steel Appliances and pantry, Spacious Family room with fireplace, and a main floor den/office. The second floor offers a luxurious primary suite with a 6-piece ensuite Total three Fully upgraded full baths on Second floor. California shutters, Two separate laundry Area For Main and Basement, Separate Rec area with Full bath in the basement for owner use, 200 AMP Electric Panel and a concrete wraparound backyard. Custom Shed for extra storage With a double car garage and 4-car driveway ,no sidewalk, Total 6 Car Parkings. Close to School/Bus stop / Park and All other Amenities, A Must see Property***MOTIVATED SELLERS*** (id:60083)
Century 21 People's Choice Realty Inc.
3081 Langdon Road
Oakville, Ontario
Over $75,000 in premium upgrades! This brand new 4-bedroom+ 1 Office, 3-bath townhome right next to schools & park, features "9' SMOOTH Ceilings all over & Hardwood floors on both main and second levels", Solid wood staircase and a Modern flameless fireplace. Only unit with UPDATED LAYOUT by the Builder. The modern kitchen shines with quartz countertops, a large island, deep sink, wall-to-wall pantry, and stainless steel appliances. The spacious primary suite offers a spa-inspired ensuite with quartz counters, frameless glass, and upgraded fixtures. Enjoy the bright lookout basement with large windows and scenic park views. Built with GEOTHERMAL ENERGY, this home also includes extra insulation, airtight design, high-performance windows, and enhanced ventilation for year-round comfort. Located in a prestigious Oakville community with future schools, parks, village square, and quick access to Costco, Walmart, Longos, Oakville GO & Hwy 403 (id:60083)
Right At Home Realty
63 - 525 Midland Point Road
Midland, Ontario
Prime water front living in Leeshore Estates in Midland and and the shores of Georgian Bay.Just over 1500 square feet on the main floor with 2 bedrooms and a partially finished basement with 3rd bedroom, recreation room and large workshop. Multiple walkouts including one in the primary bedroom lends to bright open spaces and plenty of natural light. 2 renovated bathrooms with main floor laundry, eat in kitchen, sunroom gives you very clean move in ready home.Private beach access, 2 outdoor storage sheds, carport and plenty of parking along with beautiful gardens and landscaping. New forced air NG furnace in 2022 (id:60083)
Coldwell Banker Ronan Realty
13 Pinetree Court
Ramara, Ontario
OPEN HOUSE Sunday July 29 from 2-4PM - Looking for a deal? Well, here it is. Waterfront Home for Sale in Lagoon City, Brechin Renovated, Move-In Ready with Direct Lake Simcoe Access - Welcome to 13 PineTree Court, a beautifully updated 3-bedroom waterfront home in Lagoon City, Brechin known as the "Venice of the North" for its scenic canals and boating lifestyle. This is truly the best value for a waterfront property in all of Brechin, offering 70 feet of private canal frontage with direct access to Lake Simcoe perfect for boating, fishing, kayaking, and four-season outdoor living.Tucked away on a quiet private court with friendly neighbours and a strong sense of community, this property features a 200-foot deep lot, fully fenced backyard, hot tub, gazebo, and a spacious rear deck overlooking the water ideal for entertaining or unwinding in peaceful surroundings. The professionally landscaped front yard adds curb appeal with elegant stonework and generous parking for vehicles and watercraft. Inside, the home is bright, open, and fully renovated with modern finishes. Updates include a full renovation five years ago and new attic insulation installed in 2023, ensuring year-round comfort and energy efficiency. The seamless open-concept layout and split floor plan design makes everyday living and entertaining effortless. As a homeowner in Lagoon City, you'll enjoy access to a private residents-only beach, marina, and vibrant community amenities, including year-round events through the Lagoon City Community Association. Just 90 minutes from the GTA, this is a rare opportunity to own a canal-front home with Lake Simcoe access in one of Ontarios most desirable waterfront communities.Whether you're seeking a full-time waterfront residence, weekend getaway, or investment property, 13 Pine Tree Court offers unbeatable value, lifestyle, and community. (id:60083)
RE/MAX Hallmark Realty Ltd.
11 North Street
Barrie, Ontario
Welcome to this beautifully maintained bungalow, nestled in a mature, family-friendly neighbourhood in Barrie. Sitting on a 50 x 112 lot. Offering over 1,600 square feet of finished living space, this 2-bedroom, 1-bathroom home combines comfort, functionality, and charm both inside and out. The main floor has an open and airy layout filled with natural light. The spacious secondary bedroom features a walkout to a private hot tub, perfect for relaxing and unwinding after a long day. The large recreation room in the finished walkout basement is warmed by a cozy gas fireplace, creating the ideal space for family movie nights, entertaining guests, or simply enjoying quiet evenings at home. The fully finished lower level also offers excellent potential for multi-generational living, with its separate walkout to the backyard, ample space for additional living quarters, and flexible design options. Whether you're looking to accommodate extended family or create a private guest area, the possibilities are endless. The convenient, lower-level laundry room offers plenty of counter space and a separate storage closet to help keep the home organized. Step outside and enjoy a beautifully landscaped, fully fenced yard complete with mature trees and well-tended gardens providing both privacy and a peaceful setting for outdoor enjoyment. A rare find, the detached garage offers over 420 square feet of space, ideal for use as a workshop, studio, storage area, or hobby space. Major updates include a newer furnace and air conditioning system (2021), ensuring efficient and reliable comfort year-round. Located close to parks, schools, shopping, and commuter routes, this home offers the perfect blend of city convenience and suburban serenity. Whether you're a first-time buyer, downsizer, or young family, this property presents an incredible opportunity to own a versatile and inviting home in one of Barrie's established communities. (id:60083)
Revel Realty Inc.
B6 - 179 Edgehill Drive
Barrie, Ontario
Fall in Love with this Modern Condo for Sale in Beautiful Lake City of Barrie. Enjoy a care-free lifestyle in this bright and spacious 2-bedroom, 1-bathroom condo, offering nearly 900 sq ft of comfortable, move-in ready living space. Located in a quiet yet well-connected area, this updated unit features a modern open-concept layout, perfect for first-time buyers, downsizers, or investors.Step inside to find a clean, stylish interior filled with natural light. The living and dining area flows effortlessly to a private balcony ideal for morning coffee or evening relaxation. Cook delicious meals in your beautiful, white and bright Kitchen. Both Bedrooms are well-sized, and the updated bathroom adds convenience and comfort. Enjoy the simplicity of condo living with all the essentials near by, just minutes from schools, restaurants, shopping, parks, and activities, and only 3 minutes to Hwy 400 for an easy commute. Less than 1 hour to the GTA and Toronto, this location offers the best of both worlds: peaceful living with city access. Cable TV, Internet, Water, Parking, Snow Removal, Landscaping are all included in condo fee. Don't miss this opportunity to own your beautiful, low-maintenance & worry-free Home in one of Barrie's most convenient location. Book your private showing today! (id:60083)
Right At Home Realty
56 Marsh Harbour
Aurora, Ontario
Timeless Elegance on One of Auroras Most Prestigious Streets Situated on a premium 200-foot deep lot w/ over 10,000 sqft of land, this exceptional property offers infinite possibilities whether you envision a custom backyard oasis, pool, sport court, pickleball court, or future expansion. This stately home stands proudly on one of Auroras most distinguished and architecturally refined streets, where every residence is crowned with the signature European-style ceramic tile roofing that defines this exclusive enclave. At the heart of the home, a majestic square staircase rises within a double-height atrium, surrounded by gallery-style wallsa sculptural centerpiece that brings light, air, and architectural drama to every level. The thoughtfully designed open-concept layout features a gourmet kitchen with quartz countertops, a large island, sleek cabinetry, perfect for both everyday living & elegant entertaining.Expansive patio doors open to a spacious deck, creating a seamless connection between indoor luxury and outdoor comfort for gatherings or quiet retreat.Upstairs, the serene primary suite offers a spa-inspired ensuite and walk-in closet, while the fully finished basement extends your living space with two additional guest rooms, a full bathroom, and a generous recreation area ideal for extended family, a home gym, or a private office.Conveniently located just minutes from top-rated schools, golf courses, parks, trails, and premier shopping, this home offers not only exceptional space and craftsmanship, but also a rare blend of lifestyle, location, and prestige. ( please click the link below for 3D virtual tour ) (id:60083)
Real One Realty Inc.
76 Unity Gardens Drive
Markham, Ontario
Capture Every Unforgettable Dawn Moment With This Facing East Condo Townhouse Right Across The Gorgeous Ray Street Park. With This Just Over 12 Years Old With Modern And Functional Design Of 3 Bedrooms Plus A Bright Basement, You Can Simply Forget About Rainy Spring Or Stormy Winter Days To Enjoy Direct Indoor Access To Langham Square Which Offers Unlimited Food, Fun & Groceries With T & T Supermarket. Very Low Maintenance Fee Which Also Covers TWO Indoor Parking Spots. Wood Floor All Over And Delightful Ambient Lights With New AC Unit And Laundry Set. Impressively Bright And Refreshing Thanks Extra Large Windows On Every Floor. High Demanded Top Ranked School Zone Sorrounded With Tons Of Greenspace! Steps To York U, Go Station, DT Markham; Panam Centre, Ymca, Restaurants, 407, Markville Mall And Much Much More. (id:60083)
RE/MAX Excel Realty Ltd.
9 Liebeck Crescent
Markham, Ontario
Double Garage Detach In The Most Prestigious Unionville Community!A RARE FOUND 4 Good Size Bedrooms with 2 Ensuites layout! Welcome to 9 Liebeck Crescent, an exquisite 4+1 bedroom, 5-bathroom, Over 3000 Sqft living space, Brand New Renovated Top to Bottom whole house! Open Concept Kitchen With Stylish Backsplash Quartz Countertops and Backsplash, overlook Breathless backyard. Brand New Samsung Stainless Steel Appliances with Built-in Oven. Artist Choice Engineering Hardwood Flooring Though out. Endless Pot Lights Flowing all Corners. The Open-Concept Dining Area Continue Overlooking Green space in 56 Feet wide Backyard, South face Elegant yard with NO Gaint Trees! Massive size Family Room offers more functions such as Family Gatherings, Study, even Music . 2nd Floor 4 good size Bedrooms accommodate all family needs. Luxurious Quartz Tiles Embraced Master and Second ensuite. Glass Shower, And Dual Vanities, and Spacious Closets. Professional Designed Finished Basement With A Theatre Size Recreation Room, An Additional Bedroom, A Private Den And a Full Bathroom Ideal For Guests Or Extended Family Use. Steps to Top-Rated Schools (Unionville High School, William Berczy Public School), Famous Main Street Unionville and Toogood Pond Park, Convenient Transit (Hwy 407, GO Train), T&T Supermarket and Markville Mall, Just Minutes Away. (id:60083)
Nu Stream Realty (Toronto) Inc.
90 Spragg Circle
Markham, Ontario
A Must See!!! The Bright, Spacious, 3+2 Bedrooms Home In High Demand Markham Village. Featuring Fully Customized Eat-In Kitchen W/New Fridge. Separate Big Living & Dinning Areas, Spacious Family Room W/Custom Fireplace, W/Walk Out To Back Yard. Spacious Master BR with Walk-In Closet , 3PC Washroom . Separate Entrance Finished Basement Comes With Kitchen & Appliances, Living And Dinning Area, 3PC Washroom & Two Bedrooms. Use It As In-Law Suite Or Potential for Rental Income ( Seller Does Not Warrant Retrofit Status). A/C (3 Years New ), Hot Water Tank Owned (3-4 Years New) Top Ranked Markham District High School , St. Kateri Tekakwitha Catholic Elementary School, Edward T. Crowle Public School Nearby. (id:60083)
Real One Realty Inc.
76 Torr Lane
Ajax, Ontario
Turn-key Stunning 3-Storey Condo Townhouse in the Heart of Central Ajax. Sizeable and spacious unit, thoughtfully renovated, Turn-key Stunning 3-Storey Condo Townhouse in the Heart of Central Ajax. Sizeable and spacious unit, thoughtfully renovated, featuring elegant oak flooring on the main and second levels, along with a beautifully crafted custom staircase extending from the basement to the third floor. Enhanced with custom paneling and quality upgrades throughout offering an abundance of space and style. Filled with natural light, the home offers custom quartz countertops in the kitchen and bathrooms, bright lighting throughout. Fully finished basement complete with home theatre and separate entrance conveniently leading to the underground garage. Perfect for a growing family, located on a quiet street in a sought-after neighbourhood, steps to shopping plazas, big box stores, transit parks, playgrounds, and much more. Maintenance fees include Water, Insurance, Snow Removal, Exterior elements including roof, heated parking garage and windows (recently installed in 2024) This property is a must-see. (id:60083)
Right At Home Realty
1102 - 28 Rosebank Drive
Toronto, Ontario
Welcome to Your Lovely Home! This sun-filled and spacious corner-unit townhouse offers 1,560 sq. ft. of comfortable living space with a functional layout perfect for families, first-time buyers, or investors. Featuring hardwood floors throughout, a bright living room with walk-out access to a private patio ideal for BBQs or gardening. A newly renovated kitchen with quartz countertops. This home boasts 3 bright and well sized bedrooms and 2.5 bathrooms. The primary bedroom includes a walk-in closet and 4 Pc ensuite for added convenience. The finished basement is versatile and can serve as a home office, gym, or creative studio, with direct access to 2 underground parking spaces located just outside. Prime Location! Just steps to public transit: Bus 102 goes directly to Centennial College and Bus 95 to the University of Toronto Scarborough campus. Also, minutes to Highway 401, parks, Scarborough Town Centre, Burrows Hall Public School, Centennial College, and UTSC. Enjoy a peaceful lifestyle in a safe, quiet, and well-connected community! Don't miss out on this opportunity! (id:60083)
Century 21 The One Realty
1030 - 1880 Valley Farm Road
Pickering, Ontario
For Sale: Spacious 2 Bedroom Plus Den, 2 Bathroom Condo Located In Pickerings Most Sought-After Condo Community. This Well-Designed Unit Offers Tons Of Natural Light From Floor-To-Ceiling Windows And A Walk-Out To A Private Balcony From The Living Room, With Clear East-Facing Views Of Pickering. The Primary Bedroom Features A Walk-In Closet And A Private 4-Piece Ensuite, While The Second Bathroom Has Been Tastefully Updated And Includes A Modern 3-Piece Layout With A Walk-In Shower. The Functional Passthrough Kitchen Includes Ample Pantry Storage, And The Den Provides A Versatile Space Perfect For A Home Office, Reading Nook, Or Guest Area. Enjoy The Convenience Of Ensuite Laundry And The Rare Bonus Of TWO OWNED PARKING SPACES. Residents Have Access To An Impressive Range Of Amenities, Including Award-Winning Landscaped Gardens, Indoor Pool And Hot Tub, Sauna, Gym, Outdoor Pool, Double Tennis And Pickleball Court, Large Party Room, Squash Court, Movie Theatre Room, Library, Community BBQs, Pool Table Lounge, Guest Suites, And More. Ideally Located Just Steps To Esplanade Park, Chestnut Hill Recreation Centre, Pickering Town Centre, Pickering GO Station, And A Wide Selection Of Restaurants And Shops. This Is A Rare Opportunity To Move In And Enjoy Resort-Style Living Or Add Your Personal Touch To Make It Your Own. (id:60083)
RE/MAX Hallmark First Group Realty Ltd.
55 Turnberry Crescent
Clarington, Ontario
Nestled in one of Durham Region's most family-friendly communities, this beautifully maintained 3+1 bedroom home offers over 1,700 sq ft of inviting living space - thoughtfully designed with budding families and first-time buyers in mind. Step inside to a bright, open-concept main floor that's ideal for everyday living and entertaining. The rich hand-scraped oak hardwood flooring adds a touch of warmth and character throughout the home. The spacious living and dining areas flow effortlessly into a well-appointed kitchen, making family time and hosting a breeze. Upstairs, you'll find three generous bedrooms, perfect for kids, guests, or a home office. The fully finished basement adds even more versatility with an extra bedroom and rec space ideal for a playroom, media lounge, or a private space for visiting family. Outside, the huge backyard offers room to roam, play, and relax your future garden, trampoline, or summer BBQ haven awaits! Whether you're growing your family or planting roots for the first time, this home gives you the space and lifestyle you've been dreaming of. Located in what many call the best place in Durham to raise children, you'll enjoy safe streets, caring neighbours, and easy access to schools, parks, shopping, and commuter routes. Don't miss your chance to make memories in a home that grows with you. Upgrades: furnace 2020, AC 2020, Dishwasher 2020, Fence 2020, Vinyl siding 2019, Washer/ Dryer 2024. ** This is a linked property.** (id:60083)
Century 21 Leading Edge Realty Inc.
1925 Pine Grove Avenue
Pickering, Ontario
Meticulously Maintained Move-In Ready Home. High Quality Roof (2017) with Solar Panel which produces around $2700 Net Income a year. Lots Of Natural Sunlight which helps lots of plants flourish indoors. Backyard and front yard are full of flowers. Wood Floor thourghout. Spacious Backyard With Deck And Privacy. Energy Efficient Windows. All Elfs And Window Coverings Incl. Water Heater Owned. Cvac. Lots of Upgrades: Hardwood Floor/Washrooms/CAC/California Shutters/Lights/Landscaping and etc. Mins To Schools,401,407,Public Transit And Rouge National Park. (id:60083)
Homelife Landmark Realty Inc.
261 Monarch Park Avenue
Toronto, Ontario
Welcome to 261 Monarch Park Avenue This charming 2-bedroom semi in the heart of East York with its welcoming front porch is your perfect entry to Danforth living. This bright home blends classic character with thoughtful upgrades and features a rare garage with additional driveway parking. The main floor offers a sunlit living room, spacious dining area with original wood details, a gourmet kitchen with granite countertops, stainless steel appliances, gas range, heated floors, and a bonus sunroom perfect for watching little ones complete homework as you prepare after school snacks. Upstairs, you'll find two generous sized bedrooms and a modern bathroom. Opportunity to build equity awaits with an expansive basement ready for your personal touch. Driveway is 90" wide! Located in one of Toronto's most sought-after, family-friendly neighbourhoods, this home is just steps from top-rated schools, parks, the DVP, and vibrant Danforth Avenue with its cafés, restaurants, shops, and quick access to Greenwood subway station. Move in and enjoy everything this incredible community has to offer. (id:60083)
Sage Real Estate Limited
103 Hunters Bay Road
Nipissing, Ontario
103 Hunters Bay Rd - Executive Lake Nipissing Waterfront Retreat! This magnificent custom-built timber frame home offers luxury lakefront living at its finest, situated on over 300 ft of southwestern exposure, offering amazing sunset views on the pristine Lake Nipissing shoreline. The 4,000 sq ft residence, constructed in 2008 with exquisite craftsmanship, blends rustic charm with modern comforts. Approach via the driveway to the interlock front driveway and the double-car garage, then ascend the granite stairs to the grand entrance. The main floor impresses with hardwood floors, leading to a spectacular great room where floor-to-ceiling windows flood the space with natural light and showcase views to the second-floor loft. A striking granite central chimney showcases a traditional Rumford fireplace on the living room side and a Tempcast masonry stove, with an oven, on the kitchen side. The kitchen has quartz countertops, a propane gas range, and a butler's pantry. Three main-floor bedrooms share a 3-piece bath, while a sitting/entertainment room (with a 2-piece bath). The second level reveals the breathtaking primary suite, complete with lake views, a spa-like ensuite featuring a jacuzzi tub and walk-in shower, and dual vanities, plus a spacious loft area perfect for entertaining with a pool table, multiple sitting areas and the laundry room. Outdoor living shines with multiple decks, manicured gardens, screened-in porch, firepit, dual docks, a boat house, and a sandy beach area. The lower-level workshop offers ample space for projects or storage. Every detail reflects quality craftsmanship, from the timber frame construction to the premium finishes. This property delivers the ultimate waterfront lifestyle while being just 20 minutes to North Bay, local marinas and easy access to premier fishing and boating. It's your opportunity to own one of Lake Nipissing's finest home, where luxury meets authentic Northern Ontario lake living. (id:60083)
Realty Executives Local Group Inc. Brokerage
1108 Evansville Drive
West Nipissing, Ontario
This stunning 2024 custom-built bungalow by Degagne Carpentry redefines riverside living along the Upper Sturgeon River. From the moment you arrive, the home's elegant white exterior with wood beam accents makes a striking first impression. Step inside to discover a bright, open-concept living space where 12-foot vaulted ceilings with exposed beams create an atmosphere of refined comfort. T he gourmet kitchen is a chef's dream, featuring custom Dowdal Cabinets, quartz countertops, and top-tier appliances. It flows effortlessly into the dining area and living room, where panoramic river views provide a breathtaking backdrop along with soaring ceilings and a cozy fireplace, making it the perfect gathering space. The luxurious primary suite boasts matching 12-foot vaulted ceilings, shiplap details, two closets, and a spa-like ensuite. A second bedroom and stunning four-piece bathroom with a soaker tub complete the main level. The sun-drenched three-season room with an electric fireplace and panoramic river views offers the perfect spot to unwind. Downstairs, the finished basement surprises with 9-foot ceilings, radiant heated floors, and incredible amenities, including a rec room with a built-in fireplace, 2 additional bedrooms, a den, and a laundry room you'll actually enjoy. Practical touches include main-floor laundry hookups, a pantry, and heated garage access. Located in West Nipissing's Evansville area, you're minutes from Sturgeon Falls' charming downtown with shops and cafés, local favourites such as the chip stands, multiple marinas and boat launches and more. This turnkey property blends luxury and functionality with its premium finishes and idyllic waterfront setting a rare find that's ready to become your forever home or exceptional vacation retreat. (id:60083)
Realty Executives Local Group Inc. Brokerage
8 Elliotwood Court
Toronto, Ontario
A truly exceptional opportunity! This beautifully renovated executive home sits on an impressive 79.7 ft wide lot in the heart of St. Andrew-Windfields, one of Torontos most prestigious and sought-after neighborhoods surrounded by multi-million dollar homes and top-ranking schools.The second floor features a rare 6-bedroom layout, ideal for large or multi-generational families. The luxurious primary suite spans almost half the floor and includes a 7-piece ensuite with heated floors, private sauna, cozy fireplace, and a balcony overlooking the pool. It connects to a spacious, sunlit office with panoramic views - a perfect work-from-home retreat. Recently renovated from top to bottom with premium finishes, this home features: 1, Brand new hardwood flooring throughout the main and second floors; 2, Gourmet kitchen with high-end appliances, pot filler, and stylish new range hood; 3, Bright, open-concept living spaces with oversized bow window and soaring foyer; 4, Four fireplaces, 3 walkouts to the beautifully landscaped backyard with pool and deep spa; 5, Long driveway with parking for 6 cars; 5, Two A/C units, newer roof, and upgraded lighting throughout!! Located in Torontos top-tier school district, including York Mills CI and elite private schools. Convenient access to TTC, Bayview Village, North York Hospital, highways, and more. (id:60083)
Rife Realty
Royal Elite Realty Inc.
1603 - 1815 Yonge Street
Toronto, Ontario
Discover the ultimate in Midtown living with this magnificent oversized 1-bedroom condo at 1815 Yonge Street. Imagine starting your day with a stroll through Oriole Park or a run on the Beltline Trail, both just steps from your door. Then, unwind on your spacious balcony as you watch the breathtaking sunset, painting the sky with vibrant colours. Inside, this 544 sq ft unit is bathed in natural light thanks to floor-to-ceiling windows and boasts a fantastic open-concept layout. The modern kitchen, complete with an L-shaped counter and premium appliances, is a dream for home chefs and entertainers alike. With nine-foot ceilings and a pristine finish, this is a home that truly "has it all." The unbeatable location means you're literally steps from Davisville Subway Station, offering seamless access to downtown and beyond. Enjoy the vibrant neighbourhood with its array of boutique shops, gourmet dining, and upscale grocery stores. Plus, with a 24-hour concierge, gym, guest suites, and a rooftop terrace, every convenience is at your fingertips. A locker is also included for extra storage. This isn't just a condo; it's a lifestyle upgrade! (id:60083)
Century 21 King's Quay Real Estate Inc.
214 - 5150 Winston Churchill Boulevard
Mississauga, Ontario
Winning on Winston. Welcome to this beautifully appointed 1-bedroom, 1-bathroom condo located in the heart of Churchill Meadows, one of Mississauga's most desirable and family-friendly communities. Bathed in natural light from its coveted west-facing exposure, this turn-key residence offers modern finishes throughout, including elegant white quartz countertops, rich flooring with no carpet, and a seamless open-concept layout designed for both comfort and style. Enjoy the convenience of underground parking and low-maintenance living in a well-managed building. Perfectly situated just moments from Erin Mills Town Centre, Credit Valley Hospital, and major commuter routes including Highways 403 and 407, this location is ideal for professionals, downsizers, or first-time buyers. You're also just minutes from Oakville and surrounded by top-rated schools, parks, and everyday amenities. Whether you're looking to invest or settle in, this thoughtfully curated condo is the perfect blend of lifestyle and location. (id:60083)
Exp Realty
841 Cappamore Drive
Ottawa, Ontario
This exceptional home with 4 bed, 2.5 bath and a double garage in Quinn's Pointe is now available! With modern and tasteful finishes throughout, this home features a stunning kitchen with quartz counters, 9ft ceilings, and hardwood & tiled floors on the main level. Upstairs, you'll find a large primary bedroom with ensuite and walk-in closet, along with 3 generously sized bedrooms, a full bath, and laundry. Located close to parks, schools, shopping, and transportation, this home is also just moments away from Amazon, Costco, and major highways 417 and 416. Don't miss out on this opportunity - book a showing today! (id:60083)
Avenue North Realty Inc.
39 Hillsdale Road
Welland, Ontario
Welcome to 39 Hillsdale Drive Nestled in a family-friendly neighborhood, this beautifully maintained back-split offers the perfect blend of space, comfort and curb appeal. This home features 4+1 bedrooms, large living and family rooms, double car garage, double paved driveway, making it ideal for growing families and multi-generational living. Step inside to find soaring vaulted ceiling, a bright, open-concept main floor with large windows that fill the home with natural light. Large eat in kitchen overlooks the cozy family room below & features cathedral ceilings, ample cabinetry w/ backsplash, Sliding Patio doors to rear deck w/ gazebo perfect for relaxing and entertaining outdoors. Back yard is fully fenced w/ custom shed. Upper level you'll find three bedrooms with brand new vinyl plank floors. Primary Bedroom has w/i closet + additional custom closet & ensuite privilege to main bath w/ corner whirlpool tub. Lower level has family room w/gas fireplace, 4th bdrm & full bath, featuring tons of natural light from the above grade windows & custom shelving & storage compartments. The finished basement consists of large rec/games room, 3pc bath & workout room/5th bdrm, all with vinyl plank flooring. The overall layout provides both privacy and versatility with room to grow. Conveniently located near schools, parks, shopping, and major amenities, this is a rare opportunity to own a well-appointed home on a prime lot in Welland. A turnkey home don't miss out! (id:60083)
Century 21 Smartway Realty Inc.

