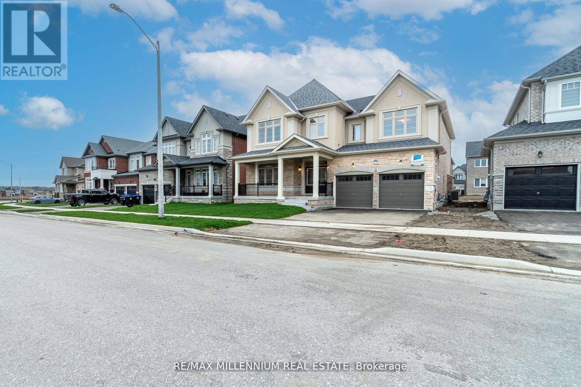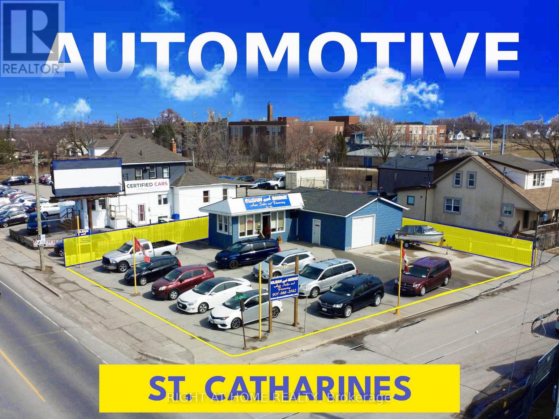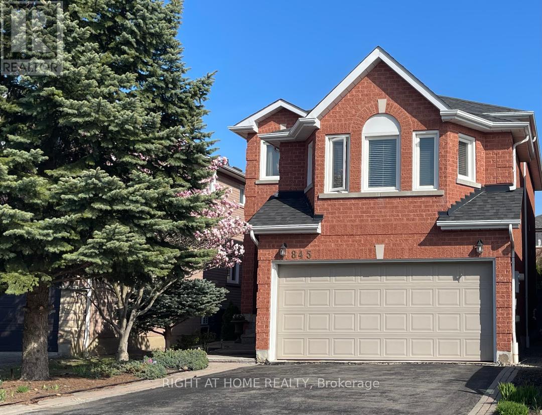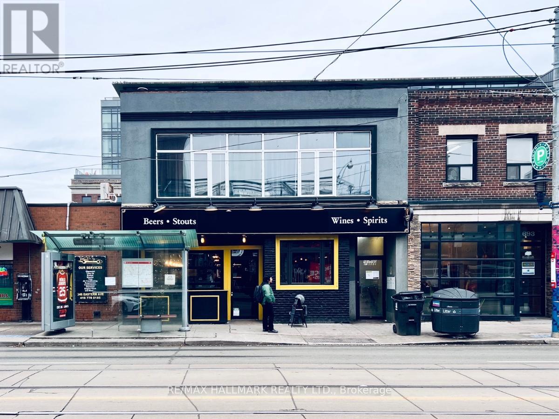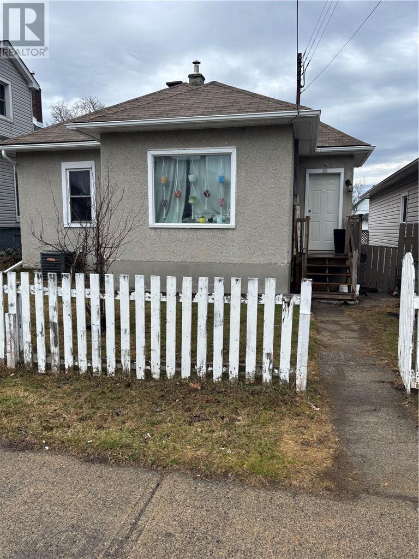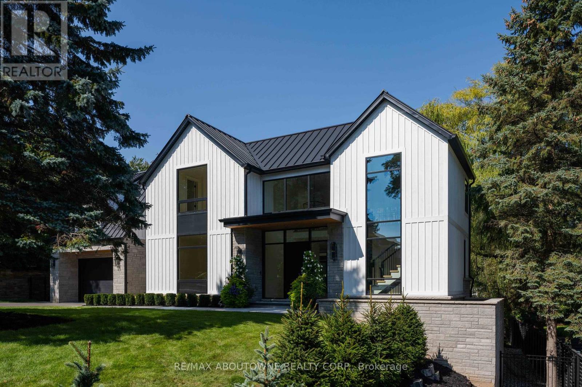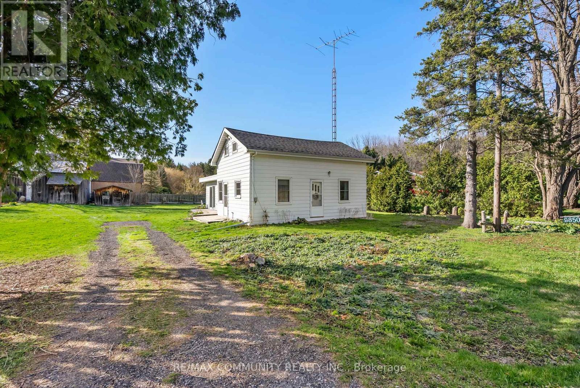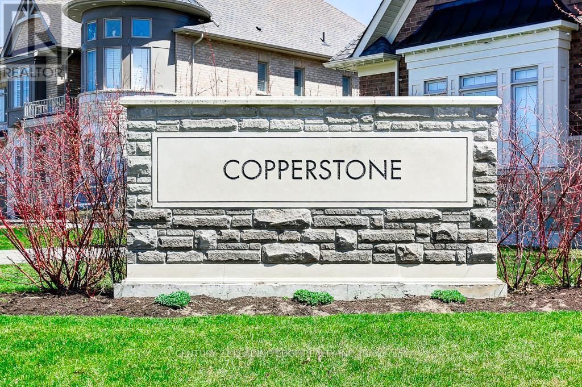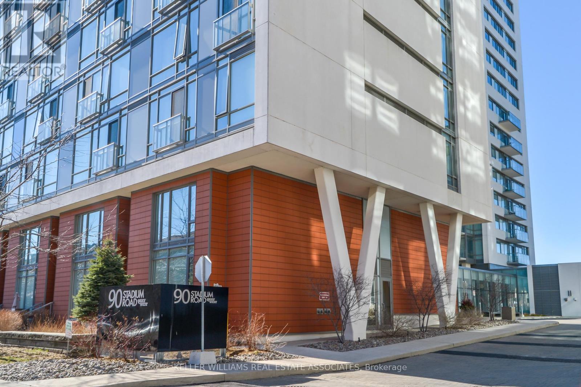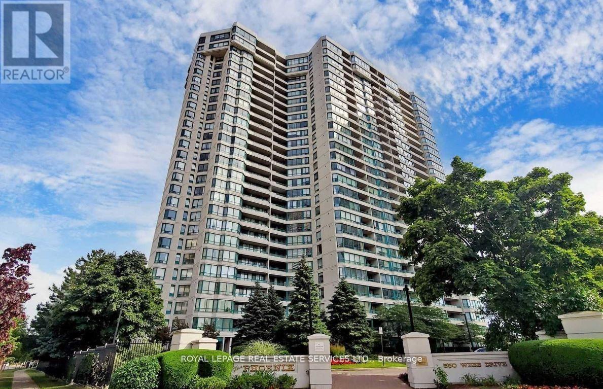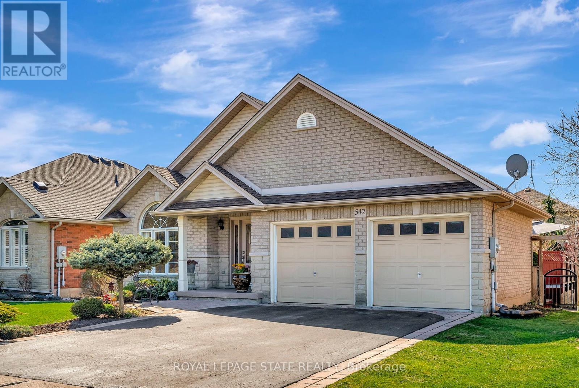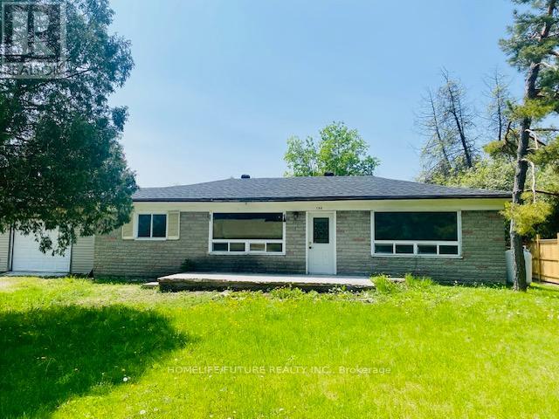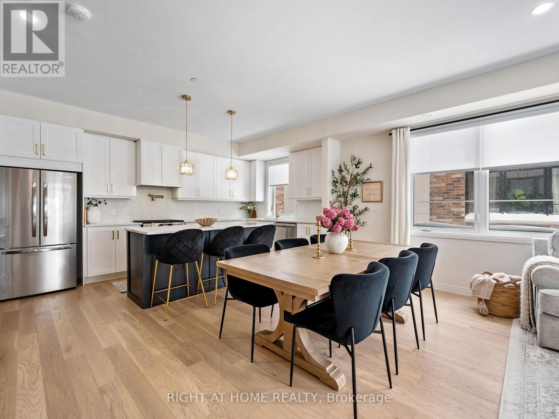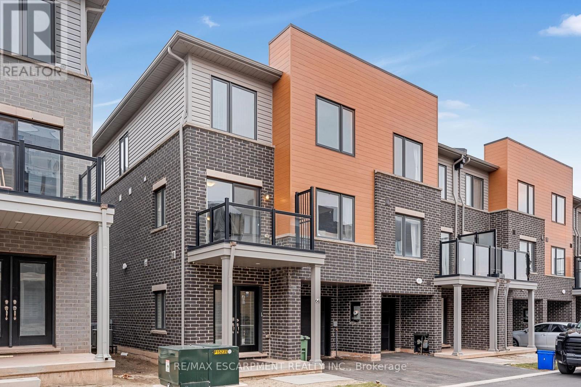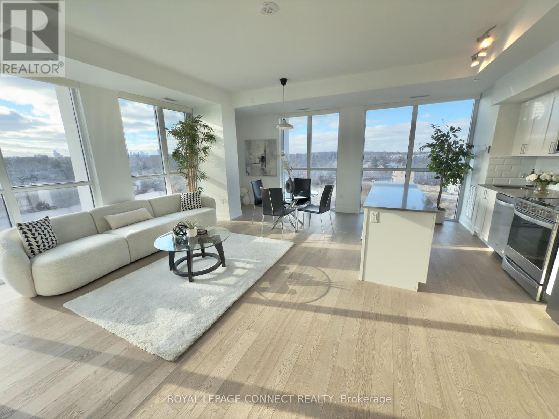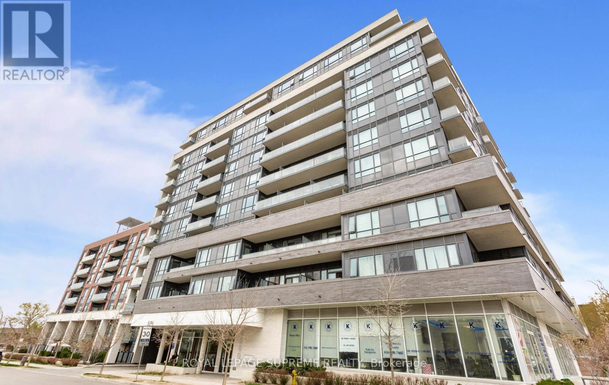1640 Corsal Court
Innisfil, Ontario
Exceptional New Home featuring 3600+ sq ft home with incredible lot size of 50x114 feet. Offering the perfect blend of contemporary living with 4 Bed/4 Bath contains open concept layout. This house includes hardwood floors,9ft ceilings, an office and an beautiful family room with a gas fireplace. The exceptional kitchen has stainless steel appliances, a pantry, granite countertops,Hardwood Floors, Encased Windows, Quartz Countertops, Undermount Sink, stylish backsplash and convenient breakfast bar. Entertaining made enlightening with abundance of space for hosting guests!The master bedroom impresses with his and her closets and a stunning 5-piece ensuite. Laundry room in upper level. Located minutes from Innisfil Beach, future GO Train, mins Away From The Lake,schools, grocery stores, Tanger Outlets, Hwy 400, restaurants and more. Book today! (id:60083)
RE/MAX Millennium Real Estate
5614 Highway 138
South Stormont, Ontario
Take your business to the next level with this exceptional commercial property, strategically located on a bustling highway that guarantees maximum visibility and accessibility. Spanning over 3,500 square feet, this versatile space offers endless possibilities for retail, office, or service-oriented businesses. The property boasts an open layout, perfect for customization to meet your specific business needs. High ceilings and large windows flood the interior with natural light, creating a welcoming atmosphere for customers and employees alike. Ample on-site parking ensures convenience for your clientele, while the property's prominent signage opportunities enhance your brands exposure to thousands of daily commuters. Whether you're launching a new venture or expanding an established business, this property provides the ideal foundation for success. Book a private showing today. (id:60083)
RE/MAX Affiliates Marquis Ltd.
434555 4th Line
Amaranth, Ontario
Your New Country Home is a Spectacular Open Concept Bungalow On Over 3 Professionally Landscaped Acres. Executive Chef Kitchen that Includes A 48" Dual Fuel Wolf Range w/matching Wolf Pro Range Hood. A 36" Sub-Zero Fridge, Integrated Kitchen Aid Dishwasher. The Solid Maple Kitchen Cabinetry Is Finished With A Cambria Quartz Counter Top. The Oversize Dining Room Space Has A Walk-Out To Sun Deck/Bbq Area. Open Concept To The Living Room Where The Center Piece Is A Stone Surround Wood Mantle Gas Fireplace. Large Windows Come Complete With 4 1/2' Wide Eclipse Shutters Throughout The Entire Home. Primary Ensuite Has Heated Tile Floors, Heated Towel Bar & A Large Walk-In Closet. Plus, A Walkout To Sun Deck. The Main Floor Has 3.25" Ash Hardwood Throughout. The Finished Basement Has Radiant In- Floor Heating Throughout. A Lrg 4th Bedroom (In-Law Space) & Large Office. The Exercise Room Has Quick Fit Interlocking Rubber Gym Tile And Has walkout to ground level. (id:60083)
Sutton Group Quantum Realty Inc.
394 Merritt Street
St. Catharines, Ontario
Possible VTB (Vendor Take Back financing)___Ideal property to acquire and establish a used car sales business___with the option to purchase (additional) an established Clean And Shine Auto Sales Limited, including OMVIC dealer license (in good standing)___The business has been successfully operating since 1973 with a loyal customer base___Traffic count 20,000 vehicles/day approx___Merritt St. is a central hub, close to Brock University, Niagara College, the Meridian Centre, and Pen Centre Mall, highway access is 4 minutes away___Merritt St. is located 16 minutes from Niagara Falls, 20 minutes from Niagara-on-the-Lake and Wine Country, 29 minutes from the US/Canada border___A New close by GO Train station is currently under construction. (id:60083)
Right At Home Realty
20 Coatsworth Crescent
Toronto, Ontario
This Charming Semi-Detached Home Just South of the vibrant Danforth! Nestled in one of the most sought-after area - Woodbine Corridor. Welcomed by a bright and open-concept main floor home with lots of pot lights, its seamless flow to the dining, great room and living areas makes entertaining effortless. It also offers the perfect blend of cozy living and modern convenience. This home comes with 3 bed room, 2 bath on the second floor including master room suite. The hardwood floors throughout entire house, while the large PVC windows all come with the high-end Zebra Roller Shades. Plus a fully finished basement with additional one large bed room and a full bath. It boasts a large rec room, whether you need extra space for family activities, a home office or a home Gym, and even a guest suite, this lower level is ready to accommodate. This adorable home comes with another huge benefit of an attached garage (it's very rare in the area). Location wise, you can enjoy an easy access to unique shops including a local butcher, farmers' market, and trendy coffee spots, also dog park, schools, banks, mini/supermarkets and many many more. Commuting is a breeze with the Coxwell subway station within walking distance, and a short drive to the nearby beach is perfect for leisurely boardwalk strolls. This is a vibrant, active community with engaged neighborhood, making it the ideal place to settle in or to raise a family. The walk-up basement provides an easy access to the private, fenced-in backyard is perfect for a private setting of oasis charm in urban life. (id:60083)
Powerland Realty
2123 Esprit Drive
Ottawa, Ontario
Welcome to this beautifully maintained 4-bedroom, 3.5-bath single-family home in the heart of Avalon, showcasing true pride of ownership. Nestled on a quiet street steps from parks and transit, this home offers a functional and inviting layout with gleaming hardwood floors throughout the living, dining, and family areas. The spacious foyer opens to an updated open-concept design with flexibility for formal living/dining or a large family and dining area at the rear. The tastefully renovated kitchen features granite counters, updated cabinetry, a center island, and direct access to the fully fenced backyard. Enjoy the outdoor interlocked patio, surrounded by a full wall of mature trees providing rare privacy. The second level boasts two generous bedrooms, an updated full bathroom, and a spacious primary retreat with a beautifully renovated ensuite featuring a standalone shower and added soaker tub (2022). Additional updates include freshly painted interiors, refinished hardwood (2021), and replaced stair carpet (2021). The finished lower level offers a 4th bedroom, full bathroom, and a large rec room complete with a built-in workstationideal for working or learning from home. With an attached double-car garage and thoughtful upgrades throughout, this Avalon gem is move-in ready. Don't miss your chance to call it home! (id:60083)
Exp Realty
101 Allbirch Road
Ottawa, Ontario
Accessible from a municipal road, but NOT a buildable lot due to floodplain zoning restrictions, as per the Mississippi Mills Conservation Authority, which restricts permanent development but allows for seasonal use (recreational activities/vehicles/trailers for temporary placement and must be removed each year before the spring thaw). Two lots on either side of Constance Creek, leading to Constance Bay, which could make it appealing for activities like boating/kayaking, fishing, or seasonal camping. This type of lot is ideal for someone seeking a recreational property; seasonal structures like docks or small movable cabins could potentially be allowed, but they would need to be removed and would depend on local zoning laws - buyers to do their own due diligence with MVCA. Property qualifies for CONSERVATION LAND TAX INCENTIVE PROGRAM (CLTIP). Please do not walk this property without a Realtor. (id:60083)
Coldwell Banker Sarazen Realty
845 Mays Crescent
Mississauga, Ontario
Gorgeous Detached 3 Bedroom 2 Storey in Sought After Area & Street. Minutes to Heartland Town Centre & Hwy 401, Schools And Parks. 2,006 Sqft above grand plus 720 Sqft basement (with a rough-in washroom). This Detached House Is The Perfect Place To Call Home. It features a huge family room with a gas fireplace, a combined living and dining space, an eat-in kitchen with SS appliances, a quartz countertop, and a walk-to-deck. Master Bedroom With 4 Pc Ensuite and W/I Closet. All hardwood floors throughout. Upgraded bathroom, light fixtures. The two-car garage has access from inside and a possible separate door from the basement to the outside, and a fully fenced, good-sized south-facing backyard. Take advantage of this one, which is ideal for a growing family. (id:60083)
Right At Home Realty
701 Queen Street E
Toronto, Ontario
Prime mixed-use commercial property located on vibrant Queen St E in South Riverdale, offering anexceptional investment opportunity. This 8,000+ sq. ft.-above-ground building features a successful pub occupying the retail space on the main floor, complete with an additional 593 sq ft basement space for storage or operations.The second floor houses four residential units: 3 studio/bachelor apartments and 1 one-bedroom unit, providing steady rental income. The property is ideally situated in a high-traffic area, close to public transportation, bike lanes, and local amenities, ensuring consistent foot traffic and tenant demand. South Riverdale is a thriving neighbourhood known for its eclectic mix of shops, restaurants, and services, attracting both locals and visitors. This property offers significant income potential with its strong commercial tenant and desirable residential units. Whether you're an investor or owner-operator, this property combines location, versatility, and steady cash flow. **EXTRAS** All residential units and the retail space are leased. (id:60083)
RE/MAX Hallmark Realty Ltd.
358 Burton Avenue
Greater Sudbury, Ontario
Welcome to 358 Burton Avenue — an ideal opportunity for first-time home buyers or savvy investors! This charming home features 2 spacious bedrooms on the main floor and additional bedrooms in the spacious finished basement which includes a versatile curtained sleeping area or private retreat, perfect for guests, a home office, or studio space. The basement also boasts a large rec room, perfect for family gatherings or relaxing movie nights. Step outside to enjoy the back deck overlooking a private, fully fenced backyard — ideal for kids, pets, and summer entertaining. Located in a quiet, family-friendly neighborhood close to schools, parks, and amenities, this property offers comfort, space, and value. Don't miss out on this affordable move-in-ready home! (id:60083)
Realty Executives Of Sudbury Ltd
233 Lakewood Drive
Oakville, Ontario
Located close to the shores of Lake Ontario in South Central Oakville, on the picturesque cul-de-sac Lakewood Drive, this brilliant David Smalls designed home will captivate your senses. This 4+1 bedroom, 4+1 bathroom home offers over a total 6,500 sqft. of quiet luxury with high end fixtures, and fine textural details and materials. The main floors double height foyer and living room with large picture windows allow you to feel like you are living amongst the trees. The eat-in kitchen is truly a cooks haven. Marble countertops, large Oak island, gas range, additional wall oven and microwave, integrated fridge, freezer and dishwasher. A separate servery behind the kitchen is equally tasteful and stylish. Formal dining room, covered deck with fireplace, powder room and a mudroom that is an organizers dream, round out the main floor. Upstairs, the primary suite provides two walk-in closets and a blissful en-suite bathroom. Down the hall, you will find the laundry room and three additional bedrooms all have walk in closets and en-suite or Jack and Jill bathrooms. The walk out lower level allows for a true extension of your living space and was designed for whole home living. Find an office, gym, bedroom, bathroom and large open space with gas fireplace, and wet bar. The large sliding doors lead to an expansive covered patio and the heated salt water pool which is the centre piece of the backyard. Thoughtful, extensive landscaping and planting around the property provide privacy and a sense of well-being. High ceilings (10 main, 9 upper and lower), three car tandem garage, central vac, security system, heated tile floors, 3 fireplaces, smart home switch enabled, irrigation system. Close to excellent public schools, prestigious private schools, walking distance to Downtown Oakville, parks and so much more. This is truly a home for a those who enjoy thoughtful, subtle touches of luxury and comfort. (id:60083)
RE/MAX Aboutowne Realty Corp.
9850 Columbia Way
Caledon, Ontario
A Rare Opportunity To Own The Perfect Piece Of Land, in Caledon, Bordering Bolton! This well-kept detached 1 1/2 storey home sits on approximately half an acre of land, boasting a generous 131x134.6 ft lot. Featuring 2 bedrooms, 1 bathroom (4-piece), and abundant windows that flood the interiors with natural light, this property offers ample space and potential for expansion. Enjoy easy access to Bolton, Nobleton, and Woodbridge. (id:60083)
RE/MAX Community Realty Inc.
6 Somer Rumm Court
Whitchurch-Stouffville, Ontario
Spectacular 2-storey home is sure to impress! Set on, a 3/4 acre lot, on a quiet family friendly cul-de-sac, offers unrivalled luxury and privacy. Featuring 4+1 bedrooms and 5 bathrooms, all bedrooms with their own spacious ensuites/semi-ensuites, primary bathroom has large 5 piece ensuite with his and her walk-in closets and high end back lit fog resistant mirrors. Boasting over 3600 square feet, this home is designed with opulence in mind, showcasing cathedral and coffered ceilings with pot lights and curved staircase. Incredible attention to detail throughout! Deluxe high-quality construction & features including 10ft ceilings, hardwood flooring throughout, wrought iron spindles, upgraded light fixtures, mouldings and baseboard. Stunning gourmet kitchen with quartz island & counters, task & valance lighting, top of the line Bosch appliances with 5 burner gas cooktop, built-in oven & microwave, opens to a covered porch with natural gas hook up for BBQ, overlooks large lot suitable for swimming pool or tennis court. Second Floor presents a sweeping view of the 2- storey great Room with its Napoleon Gas Fireplace. Basement In-law suite with large eat in kitchen and living area, above grade windows. Walk to scenic Musselmans Lake with its beaches and Parks, shops, restaurants, Ballantrae Market Plaza. Short drive to nearby Golf Courses, and Equestrian Centres, Highway 404 & 48. (id:60083)
Century 21 Leading Edge Realty Inc.
1002 - 90 Stadium Road
Toronto, Ontario
Welcome to Elevated Living at 90 Stadium! Discover the pinnacle of waterfront luxury in this extraordinary condo, boasting over 2,000 square feet of elegantly designed living space. Featuring 3 generously sized bedrooms, 4 modern bathrooms, and floor-to-ceiling windows that showcase breathtaking panoramic views, this residence redefines sophistication. Enjoy the fresh air and stunning vistas from private balconies, perfect for relaxation or entertaining.Situated near Torontos iconic Exhibition Place, this condo places you at the heart of it allscenic walking and cycling trails, vibrant waterfront parks, and seamless access to downtown Toronto. With Billy Bishop Airport mere minutes away, travel convenience is unmatched.Indulge in the perfect fusion of style, comfort, and location. (id:60083)
Keller Williams Real Estate Associates
1314 - 1 Jarvis Street
Hamilton, Ontario
Incredible Walking Score of 98 Brand new, Clear view to Downtown Hamilton. Welcome to 1 Jarvis! This unit features 2 Bedroom, 2 Full Bathrooms, Modern Kitchen with SS Fridge, Cooktop, Built In Oven, Built In Microwave, Full Size Dishwasher, In-Suite laundry all with gorgeous floor to ceiling windows that provide unobstructed views of downtown. Building amenities include: Concierge/Security, Gym, Lobby Lounge, Parcel Locker and Co-working Lounge. This condominium takes inspiration from its city's past with a brick podium and propels it into the future with a sleek, urban expression and future retail space at its base. A vibrant and bustling neighborhood that boats King William and James St enetrtainment districts and bustling food scene. Easy connections to Highway 403 and QEW lead you to Toronto and therest of the GTA, while the Lincoln M. Alexander and Red Hill Valley [arkways offer easy travels within the city!...GO Stations all within a short walk from home, such as West Harbor and Hamilton Station. The HSR bus stop is only a two-minute walk away with stops at McMaster University, Mohawk College, St Joseph and the General Hospitals and Sobi bokes can be found nestled in pockets around the community. Come see and feel what true turn key living really is. (id:60083)
Ipro Realty Ltd.
510 - 550 Webb Drive
Mississauga, Ontario
Spacious Corner Unit of 1145 Sq Ft with Abundant Natural Light. Conveniently Situated within Walking Distance to Square One Mall, Public Transit, Restaurants, Schools, and Parks. Well-Maintained Building Featuring a Private Fenced 2 Acre Park, Outdoor Pool, Tennis Court, Hot Tub/Sauna, and More. Ample Visitor Parking Available. Enjoy 2 Walk-Out Balconies. Recently Renovated Lobby and Numerous Building Improvements. Two Generously Sized Bedrooms, Large Balcony, 2 Parking Spaces, and a Locker. Versatile Solarium Perfect for Office or Breakfast Area. Low Maintenance Fees Covering All Utilities. (id:60083)
Royal LePage Real Estate Services Ltd.
115 Select Avenue
Toronto, Ontario
Rare to find freestanding Industrial Unit in Desirable Location of North East Scarborough.The prime location is positioned for excellent access to Highway #401 and 407. Well configured with 15% office offering a balanced layout for Industrial/warehouse and administrative functions. New roof (2025), New Floor (2025) and Driveway. Surrounded By fast growing commercial / Industrial area, Retail big box shops and TTC. The building benefits from easy access to major roads, public transportation, and nearby amenities, ensuring convenience for both customers and employees. (id:60083)
Homelife/miracle Realty Ltd
542 Jerseyville Road W
Hamilton, Ontario
Welcome to this beautifully maintained 4-level backsplit in the heart of Ancaster. This spacious 3+1 bedroom, 2.5 bath home features a perfect blend of style and functionality in one of the area's most sought after neighbourhoods. Enjoy elegant hardwood and ceramic flooring throughout, an updated chef's kitchen featuring granite worktops, a centre island, ss appliances and a luxurious 5-pc bathroom complete with a freestanding tub and glass shower. The main floor family room is spacious with a corner gas fp, and has a patio door walkout to a private backyard. Step out from the kitchen to a private deck, ideal for relaxing or entertaining. With fantastic curb appeal and a location close to the Morgan Firestone Arena, conservation trails, pools, shopping and quick highway access, this home has it all. Don't miss your opportunity to own in prime Ancaster. (id:60083)
Royal LePage State Realty
126 Ellice Street
Kawartha Lakes, Ontario
Welcome to this beautifully updated 3-bedroom, 2-bathroom home that blends modern comfort with timeless charm. Move-in ready and thoughtfully renovated, this home is sure to impress! Step inside to find a bright, inviting living space with painted walls, stylish flooring, and contemporary finishes throughout. Outside, the spacious front yard offers endless possibilities for gardening, gatherings, or simply unwinding. Nestled in a prime location near schools, parks, shopping, and major routes, this home delivers both convenience and serenity. Don't Miss Out - Schedule Your Viewing Today! (id:60083)
Homelife/future Realty Inc.
8-50 Baynes Way
Bradford West Gwillimbury, Ontario
Welcome to this stunning executive townhouse, where modern luxury meets refined comfort. With impeccable attention to detail and top-of-the-line finishes, this spacious 3+1 bedroom, 3-bathroom home offers the ultimate in upscale living. From quartz countertops to custom upgrades, every inch of this home exudes elegance and style. Quartz Countertops throughout the kitchen and all three bathroom vanities, adding a sleek and contemporary touch.Pot Lights and Chandeliers enhance the homes lighting, creating a warm, inviting atmosphere throughout.Custom Roller shades and drapery; giving you sleek and modern style The chef-inspired kitchen is a true standout, featuring a pot filler over the gas stove, oversized undermount sink, and pot/pan drawer for convenience. The built-in island includes a beverage & wine fridgeperfect for entertaining.Enjoy the ease of a walk-in pantry, providing ample storage space for all your culinary needs.A walk-in coat closet at the entrance keeps your entryway tidy and organized.Upgraded doors thruout and custom closets on the second floor add a touch of luxury and practicality to every room.Upgraded hardwood floors throughout the main floor and office or 4th bedroom including all hallways on each floor with oak-stained stairs, coupled with upgraded tiles, add texture and warmth. The expansive primary suite occupies its own floor, offering maximum privacy. Complete with a large sitting area, huge walk-in closet, this suite is designed for relaxation and comfort. The ensuite bathroom features a spacious, frameless glass shower, offering a spa-like experience. Upgraded chandeliers add sophistication and charm to the entire home. Roof-top terrace offers sweeping views and the perfect spot to unwind or entertain guests in style. With its premium finishes, spacious design, and thoughtful upgrades, this executive townhouse is the ideal home for those who appreciate quality, comfort, and style. Make this dream home your reality! (id:60083)
Right At Home Realty
59 - 64 Dryden Lane
Hamilton, Ontario
Welcome to 64 Dryden Lane, Hamilton, a beautifully designed 3-bedroom, 2-bathroom townhouse that blends modern finishes with everyday convenience. Nestled in a sought-after neighborhood, this brand-new home is perfect for families, professionals, and investors alike. Step inside to discover a bright and open-concept main floor, featuring sleek flooring, large windows, and a contemporary layout that's perfect for entertaining. The stylish kitchen boasts stainless steel appliances, quartz countertops, and ample cabinet space, making meal prep a breeze. Upstairs, you'll find three spacious bedrooms, including a primary suite with easy access to a modern full bathroom. The additional bedrooms are perfect for family members, guests, or a home office. Additional features include an attached garage and private driveway for convenient parking, upper-level laundry, and energy-efficient construction. This home is ideally located close to schools, parks, shopping, and major highways, offering the perfect balance of comfort and accessibility. Enjoy the benefits of low-maintenance living in a growing community while being just minutes from amenities, transit, and Hamilton's vibrant city life. Don't miss this fantastic opportunity. (id:60083)
RE/MAX Escarpment Realty Inc.
603 - 1063 Douglas Mccurdy Comm
Mississauga, Ontario
Experience luxury living in this stunning 2-bedroom, 2-bathroom corner unit at 603-1063 Douglas McCurdy Common in the heart of Lakeview/Port Credit. Spanning over 1,000 sq. ft., with terrace, (989 sq. ft. interior) this beautifully designed condo boasts 9-foot ceilings and floor-to-ceiling windows, creating a bright and airy atmosphere overlooking protected green space with breathtaking sunsets. The open-concept layout features elegant stone countertops, engineered hardwood flooring, and motorized roller shades in the living room and kitchen, while blackout blinds in both bedrooms provide optimal privacy and endless comfort. Step outside to your spacious private terrace, perfect for relaxing or entertaining. This unit also includes two premium parking spots and access to visitor parking. Rise at Stride offers top-tier amenities, including security and concierge services, on sight management, a fully equipped exercise room/gym, a party room, and an outdoor playground with a BBQ patio. Located just five minutes from Lake Ontario, this home is within walking distance of grocery stores, gyms, and all essential amenities. Commuters will appreciate the proximity to the Port Credit GO Transit station, providing easy access to downtown Toronto and only 20 minutes by car! Don't miss this opportunity to own a luxuriously sophisticated and one of a kind modern condo in one of Mississauga's most sought-after neighborhoods! (id:60083)
Royal LePage Connect Realty
903 - 2800 Keele Street
Toronto, Ontario
Welcome to this bright and beautifully maintained 2-bedroom + large den suite at 2800 Keele Street. The generously sized den is big enough to function as a true third bedroom or a private home office offering exceptional flexibility for families or professionals. Enjoy modern finishes including stainless steel appliances, sleek laminate flooring, and a spacious open-concept layout perfect for everyday living or entertaining. Step out onto the north-facing balcony and take in the open views. The building offers fantastic amenities including a fully equipped gym, sauna, party room, and guest suite for overnight visitors. One parking spot included. Conveniently located near Metro, shops, banks, library, parks, hospitals, and with quick access to TTC, Highway 401, 400, and Allen Rd this location truly has it all. Don't miss this opportunity to own a condo that lives like a 3-bedroom! (id:60083)
Royal LePage Supreme Realty
47 Suttonrail Way
Whitchurch-Stouffville, Ontario
Experience luxury in this stunning, approx 3130 sqft,6 Bed 5 Bath home on a premium lot. Upon entering you're welcomed by 9-ft ceilings on the main floor & 9-ft ceilings on the 2nd floor , creating a spacious and airy ambiance. The main floor features upgraded flooring, 8-ft doors and an expansive IN LAWS SUITE. The gourmet kitchen is a chef's delight, equipped with top-of-the-line appliances and ample counter space. Entertain guests in the formal living and dining rooms. The dining room features a custom ceiling, adding an elegant touch. Relax in the generously sized family room, highlighted by a beautiful ceiling. The upgraded staircase leads to the upper level, where you'll find well-appointed bedrooms and luxurious bathrooms, with upgraded finishes & a laundry. 15mins to Hwy 404, 9 mins to Markham & walking distance to school. Don't miss the opportunity to make this dream home yours. (id:60083)
Homelife/diamonds Realty Inc.

