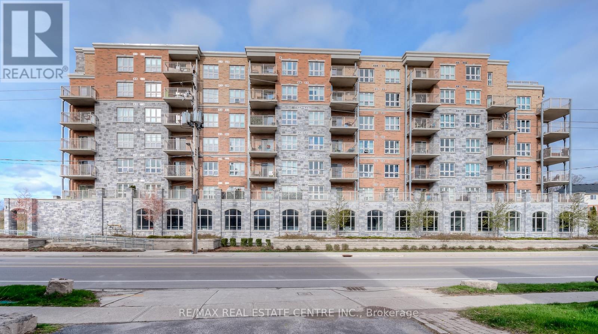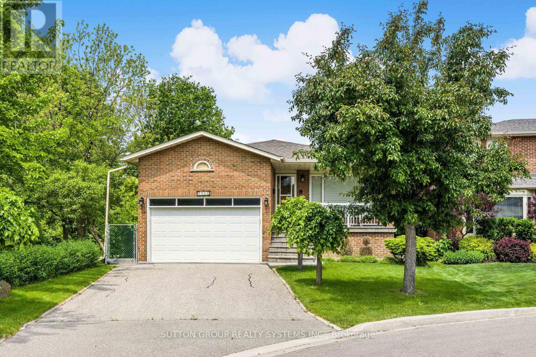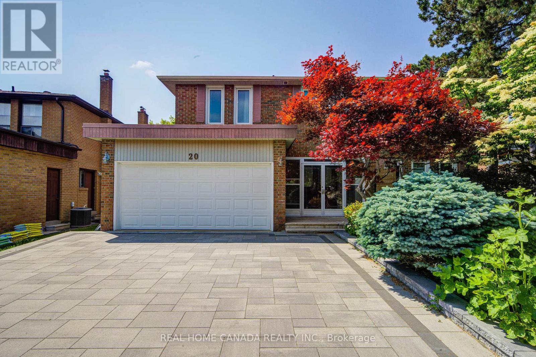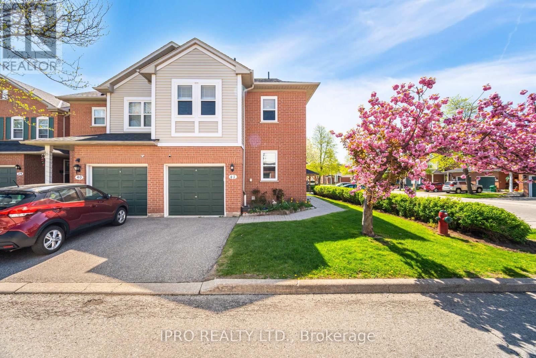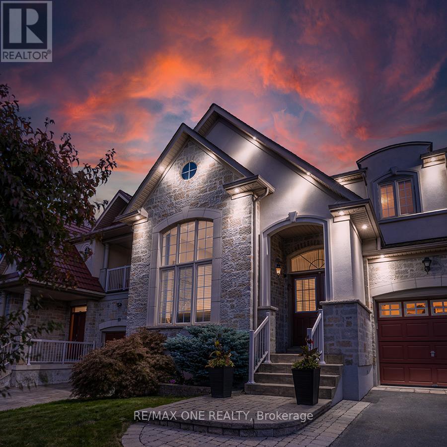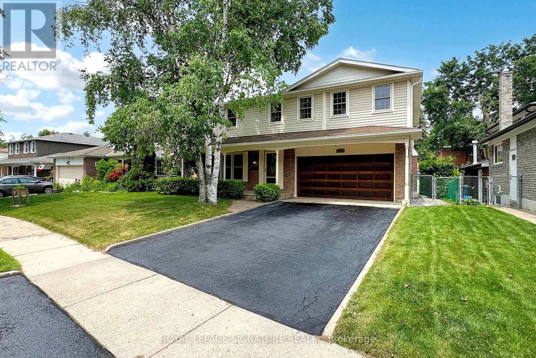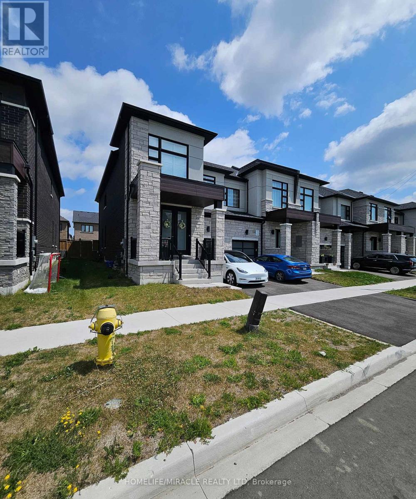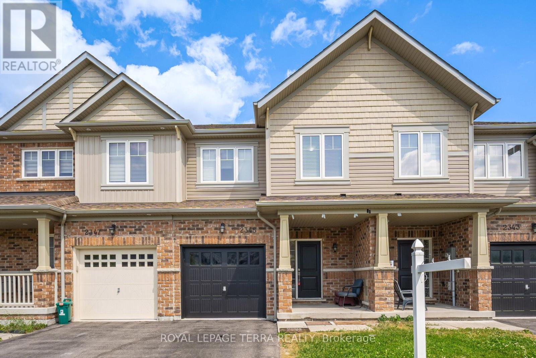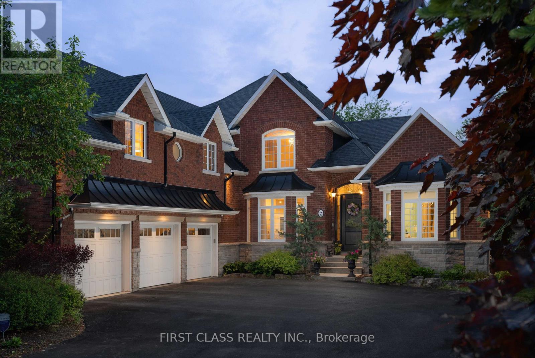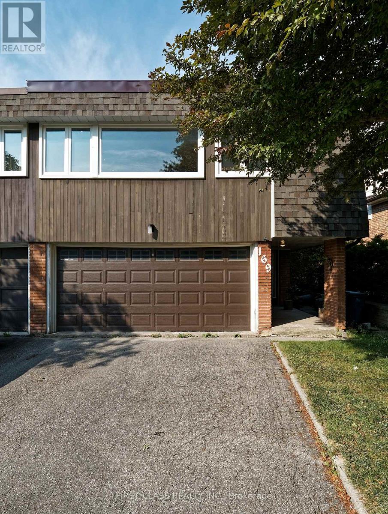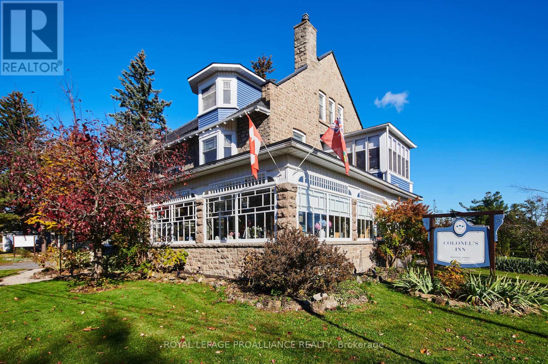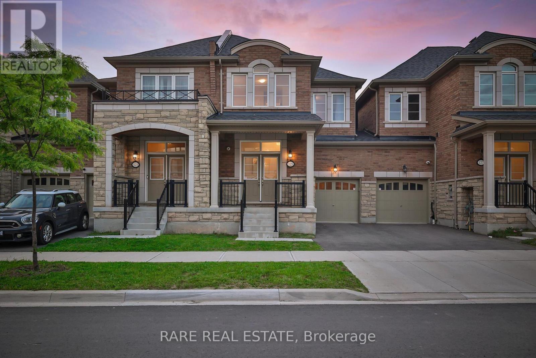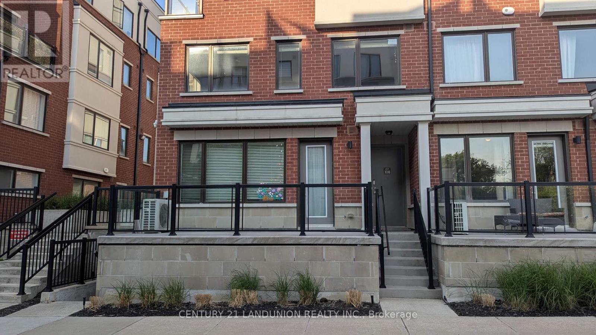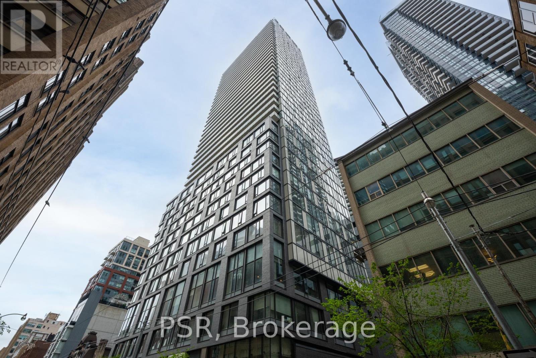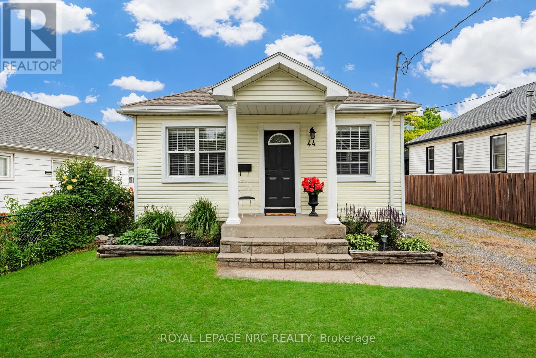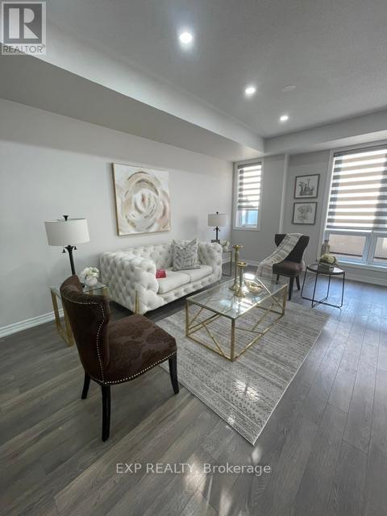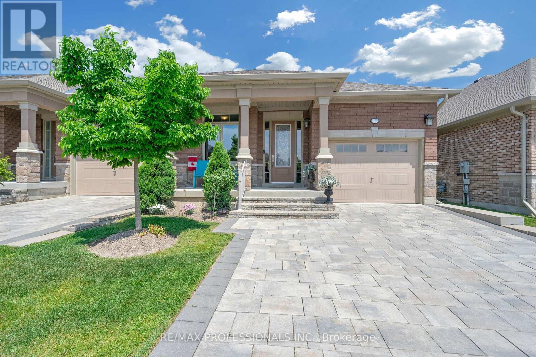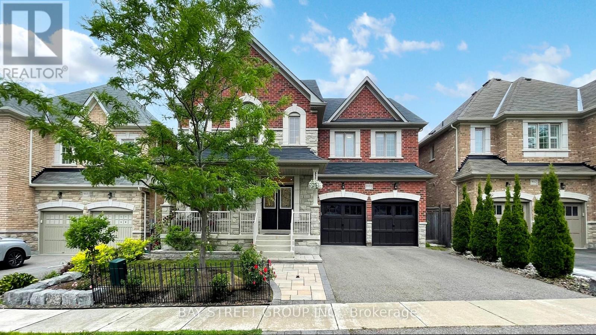19a - 85 Mullin Drive
Guelph, Ontario
Welcome to this beautifully designed stacked townhome that perfectly blends style, function, and location. With convenient main floor access, say goodbye to lugging groceries up flights of stairs. Step inside to a bright and airy kitchen with dedicated dining space, perfect for everyday meals or entertaining. The main floor also features a spacious 2-piece bathroom, and flows effortlessly into the open-concept living area with a walkout to your private deckideal for summer BBQs or cozy evenings around a fire table. Downstairs, the walk-out basement is a rare premium lot feature, offering both additional light and the convenience of direct outdoor access. The lower level includes two generously sized bedrooms with large windows, a full 4-piece bathroom, and concealed utility space for a clean, streamlined look. The washer and dryer are conveniently located on the same floor as the bedrooms, and a cold storage room provides even more practical storage solutions. Youll love the ample storage, parking right at your front door, and visitor parking just steps away. Located in a vibrant, family-friendly community surrounded by parks, splash pads, walking trails, and a nearby conservation area, this home checks all the boxes. A move-in-ready gem, waiting for its next owner! (id:60083)
RE/MAX Icon Realty
612 - 155 Water Street S
Cambridge, Ontario
Looking for a great condo with an amazing view? Need 2 parking spots? Look no further!! This home has a stunning view of the Grand River and the downtown! This Gorgeous 2 bedroom, 2 full bath condo is located in historic downtown Galt and is minutes to all that the downtown has to offer with access to lots of shopping, great restaurants, the Gaslight district, and more.The open concept layout is very spacious and features lots of recent updates including paint, bathroom fixtures (2024), Lighting (2021), SS Stove (2018), kitchen cabinets (2020), granite backsplash (2018), quartz countertops, and a full complement of stainless appliances. The living area is spacious with a great kitchen and separate dining area and features amazing views of the Grand River and the downtown from all rooms and also from the private balcony. The laundry is in a closet off the foyer and is still a full-size washer and dryer. Flooring is premium laminate throughout except for the bathroom floors which are tiled. The primary bedroom features a large window - again with a great view. This bedroom also has a huge walkthrough closet and a 4pc ensuite bathroom with a quartz countertop, newer hardware, and a large step-in shower. The 2nd bedroom also overlooks the river and has great downtown views. This home has 2 parking spots with the garage spot in the #1 position for a very short walk to the elevator and it is also right beside the bicycle storage if you like to ride rather than drive. The 2nd parking spot is above-grade outdoor parking and both spots are OWNED!! A very rare feature in most 2 bedroom condos. The building has ample visitor parking, a playground area, a separate gazebo, and an outdoor patio, and best of all, there's a rooftop terrace with seating and a BBQ. Want to be close to the action? All the downtown amenities, parks, and walking trails (the main trail to Paris runs along the Grand River just minutes away!) are right on your doorstep. Come and see for yourself! (id:60083)
RE/MAX Real Estate Centre Inc.
1161 Carlo Court
Mississauga, Ontario
Spectacular 5-Level Backsplit in Prestigious Rathwood Golden Orchard Court!Tucked away at the end of a small, exclusive court and siding onto lush green space, this rarely offered gem is one of the best locations on the street a true hidden treasure!Boasting exceptional curb appeal, a long driveway with no sidewalks provides ample parking. A charming front porch welcomes you into a spacious foyer, leading to a bright and airy living and dining area highlighted by a stunning picture window that fills the space with natural light.The eat-in family-sized kitchen offers plenty of room for gatherings. Featuring 4 generous bedrooms, hardwood floors throughout, and a massive family room with a walk-out to your own private backyard oasis complete with patio and garden perfect for summer entertaining surrounded by serene greenery.The finished lower level includes a recreation room, wet bar, games area, cantina and more offering tons of extra space for family fun or hosting guests. Basement offers loads of storage and full of potential. Located at Carlo On The Park, this is a home not to be missed! (id:60083)
Sutton Group Realty Systems Inc.
11 Sheridan Drive
Severn, Ontario
This updated 2+1 bedroom home sits on a large, private treed lot just minutes from downtown Coldwater. The main floor features a bright, functional layout with two bedrooms. The primary bedroom has an ensuite bathroom. There is an eat in kitchen with a new quartz countertop (June 2025), with a walkout to your deck. Lots of recent updates including luxuary vinyl flooring throughout. The finished basement offers a self-contained in-law suite with a second kitchen, bedroom, 3 piece bath and living space. This home is ideal for multi-generational living and a potential future duplex conversion. Ample parking, municipal water (the water supply is paid for by the municipality), and a peaceful setting complete the package. A great opportunity for families or investors alike. Convenient location with easy access to hwy 12 and hwy 400. (id:60083)
Simcoe Hills Real Estate Inc.
20 Saddletree Drive
Toronto, Ontario
Modern Renovated with Lots of Upgrades 4 bedroom and 2.5+1 Bathrooms situated on a rare ravine lot backing onto Duncan Creek Trail, Calm & Prestigious Community Cul-De-Sac, $$$300K+++SPEND ON Updated, Finished Separate Entrance W/O Basement with 9ft ceiling, Beautiful Garden, open concept expansive living and sitting, updated Hardwood Floor main floor, Bathrooms, Kitchen, Breakfast, Laundry, Smooth ceiling in main floor, Pot Lights, Interlocking Driveway(2023), Fresh Painting(2025), Engineer Hardwood Flooring in 2nd Floor(June 2025), Hardwood Stairs, All Energy Eff. Windows & Patio Door, Prof. Landscaping, Fully Fenced Yard, Cascading Fish Pond In The Backyard, High Eff. Furnace(2018), Roof(2018), Air Conditioners(2022), School: A.Y.Jackson & Zion Heights, Near parks, transit and shopping. (id:60083)
Real Home Canada Realty Inc.
22 Divadale Drive
Toronto, Ontario
Location, location! Tucked away in a quiet, highly accessible, and private pocket of Leaside, this is by far one of the most uniquely designed homes in Leaside, featuring a layout that blends flow, function, and style across over 4,800 sqft of luxurious living space and checking every box. The main floor features soaring 10 foot ceilings, a chef inspired kitchen with an oversized island that seats up to eight, top of the line Miele appliances, and a walkout to a large deck perfect for entertaining. Beautiful white oak hardwood floors and sleek glass railings run throughout the home. Upstairs, youll find four oversized bedrooms, each with direct access to a bathroom and generous closet space. The primary bedroom includes a stunning 7 piece ensuite with heated floors and a large walk in closet with a skylight. The basement spans two levels: the upper portion includes a spacious recreation area and a nanny suite with a 5 piece ensuite, while the lower level features a theatre room or music studio and a 4 piece bathroom. The basement also features a wine display, radiant heated flooring, built in speakers, a separate entrance, and a walkout. A rare double car garage, hard to find in Leaside, is complemented by a full snow melt system covering the driveway, front porch, steps, side path, backyard, and basement walkout, eliminating winter maintenance worries. Additional features include a Control4 smart home system, electric blinds, designer lighting with dimmers, exterior lighting, a sprinkler system, gas fireplaces, skylights, and laundry on two levels. This home truly stands out in one of Torontos most desirable neighbourhoods. Ideally situated just steps from Bayview Avenue and Eglinton Avenue East, this location offers easy access to some of the areas top schools, including Northlea Elementary and Middle School, Bessborough Drive Elementary and Middle School, Park Lane Public School and Leaside High School. (id:60083)
RE/MAX Hallmark Realty Ltd.
17 Ravenscroft Circle
Toronto, Ontario
Incredible opportunity to own a well-maintained 3-bedroom bungalow on a rare pie-shaped lot (56.35' front, widening to 84.3' rear) in the prestigious Bayview Village community! South-facing frontage fills the home with natural light. Featuring a new roof (2021), quartz kitchen countertops & appliances (2021), all bathrooms updated, updated basement, new soffit and siding (2025), and a front door with insulated tempered glass and anti-shatter safety film(2025). AC(2022),Move-in ready with most major updates completed perfect for end-users! This premium lot also offers exceptional potential to build your dream custom home in a top-tier neighborhood. Located in the highly ranked Earl Haig Secondary School zone, and minutes to Bayview Village Mall, subway, hospital, parks, and Highways 401 & 404. Live in, rent out, or re build this is the kind of opportunity that doesn't come often ! (id:60083)
Exp Realty
14 - 111 Steele Park Private
Ottawa, Ontario
Move-in ready 3-bed, 2-bath end-unit terrace home, ideally situated on a quiet, family-friendly cul-de-sac. This well-maintained property features a private backyard oasis with mature trees and direct access to Ken Steele Park. The open-concept main level boasts hardwood flooring, a bright and functional kitchen with stainless steel appliances and a breakfast bar, a spacious living room with cozy gas fireplace, a dedicated dining area, and a convenient 2-pc powder room. The lower level offers a generous primary bedroom, two additional bedrooms, a modern 4-pc bath, and in-unit laundry. Additional highlights include: Private front parking, close to downtown and the LRT station. Tastefully updated and lovingly maintained. Perfect for first-time buyers, professionals, or those looking to downsize. Don't miss this rare opportunity! (id:60083)
Royal LePage Performance Realty
246 Longfields Drive
Ottawa, Ontario
Welcome to this beautifully maintained 3-bedroom, 2.5-bath home in the heart of family-friendly Barrhaven! This bright and spacious property features an open-concept main floor with a modern kitchen, generous living and dining areas, and elegant finishes throughout. The upper level offers a large primary bedroom with ensuite bath, two additional bedrooms, and a full main bathroom. The fully finished basement provides additional living space which perfect for a rec room, home office, or play area and includes a bathroom rough-in for future customization. Enjoy the convenience of a double garage located at the back of the home. Located close to top-rated schools, parks, transit, and all major amenities. (id:60083)
Keller Williams Icon Realty
1606 Finley Crescent
London North, Ontario
Welcome to This Gorgeous 4 Bedrooms Detached House backing On to WOODED AREA >>> Prime Location in the Hyde Park Neighborhood of North London (!) Open Concept Main Floor Plan (!) Elegant kitchen with large island + Stainless Steel Appliances (!) Hardwood/ceramic on Main Floor (!) Primary Bedroom With Walk-In Closet & 5 Piece En-Suite(!) Other 3 Spacious bedrooms (!) Convenient Second Floor laundry (!) Interlocked driveway (!) Walking Distance to St John Catholic FI PS (!)Close to Walmart, Costco, Sir Frederick Banting SS, and Western University (!) Mins To Shopping, Community Centers, Playgrounds, Parks, Walking Trails And More. (id:60083)
Century 21 Legacy Ltd.
3126 Riverview Street
Oakville, Ontario
WELCOME TO BRONTE WEST! Beautifully Maintained Family Home Nestled In One Of Oakville's Most Peaceful & Desirable Neighbourhoods. Features A Bright Eat-In Kitchen, Separate Formal Dining Room, And A Finished Basement With Side Entrance, Wet Bar & Fireplace Perfect For Entertaining Or Extra Living Space. Enjoy A Spacious Backyard, 2-Car Garage & Parking For 4 More On The Driveway.Steps To Bronte Harbour, Trails, Shops, Restaurants & Lake Ontario. Walk To Schools Including Little Tree Montessori & Bronte Harbour Nursery. Minutes To Parks, Sobeys, Food Basics, And More. A Rare Blend Of Comfort, Location & Lifestyle Dont Miss This Opportunity! (id:60083)
Real Broker Ontario Ltd.
1605 - 1359 White Oaks Boulevard W
Oakville, Ontario
Welcome to the Bungalow in the Sky you've been looking for! This is the perfect solution for those seeking a low-maintenance lifestyle without sacrificing space or style. This immaculate 2 bedroom + large den, 2 bath suite feels like a house. The oversized den offers ultimate flexibility as a perfect home office, guest room, or hobby space. The living room is anchored by a stunning feature wall with a cozy gas fireplace, creating a perfect focal point for quiet evenings.The sun-drenched, open-concept layout is ideal for entertaining or relaxing. The primary bedroom easily accommodates king-sized furniture and features a private ensuite with a large walk in closet. Your new backyard is the great outdoors - step directly from the building onto the serene Morrison Valley Trail system for daily walks and a dose of nature. Enjoy resort-style living in this vibrant, well-managed building with an active community and world-class amenities, including an indoor pool, fitness centre, library, workshop & even a GOLF SIMULATOR! This is the turn-key, worry-free lifestyle you've earned. Located in a tranquil setting yet just minutes to Oakville Place, transit, and major highways. Experience the perfect blend of space, nature, and convenience. Don't miss out! (id:60083)
Housesigma Inc.
1270 Newell Street
Milton, Ontario
Welcome to your dream starter home! Located in a highly desirable area of Milton, this beautifully maintained 4-bedroom semi-detached home offers unbeatable convenience less than 4 minutes from James Snow Parkway, Highway 401, the GO Station, grocery stores, restaurants, and a movie theatre. The spacious eat-in kitchen boasts ample cabinetry and counter space, while the open-concept Great Room features hardwood floors, a cozy gas fireplace, and a walkout to the backyard complete with a shed. Hardwood stairs lead to the second floor, which includes three generously sized bedrooms. The primary bedroom offers a 4-piece ensuite with a separate tub and shower, while the second bedroom also enjoys its own 3-piece ensuite. The finished basement adds even more living space with a large bedroom and an additional 3-piece washroom. Located within walking distance to fantastic schools, recreation centre, a library, and various shops and services, this home also features parking for three vehicles in the driveway. Set in a family friendly neighbourhood with excellent amenities and transit access, this gem wont last long! (id:60083)
RE/MAX Real Estate Centre Inc.
41 - 5659 Glen Erin Drive E
Mississauga, Ontario
Top rated John Frazer School District. Gorgeous End Unit Like A Semi, In The Heart Of Central Erin Mills. Sun Filled rooms, lots of Windows, Large Bright Kitchen W/Granite Counter Top & Walk-Out To Patio backing on to garden. Sparkling S.S. Appliances!* newer refrigerator and dishwasher. Separate Living & Dining Rooms. Spacious Master Bedroom With Sitting Area, Huge walk in closet. Finished Basement With office room, Rec room & Gas Fireplace! Walking Distance To top rated Schools John Fraser, Gonzaga, Erin Mills Town Centre, Shopping, Parks, Bus & Go Train! Minute To Hwy 403. Playground access from backyard. 5 minutes drive to Streetsville Go. Unbeatable connectivity of bus stops. Tons of Visitors parking. (id:60083)
Ipro Realty Ltd.
1509 - 1 Clark Avenue W
Vaughan, Ontario
Spectacular Fully Renovated 1,829 Sq.Ft. Corner Unit with Unobstructed Views! Welcome to 1 Clark Ave W #1509 a sun-filled, spacious 2-bedroom, 3-bathroom corner suite with luxurious upgrades throughout. This 1,829 sq.ft. masterpiece features top-quality renovations, including high-end flooring, elegant wainscoting, designer tiles, and a stunning modern kitchen with brand new appliances. Enjoy the cozy fireplace, extra powder room, and high-tech digital faucets with LED temperature display. Both oversized bedrooms include custom closets and spa-like ensuite bathrooms. Floor-to-ceiling windows showcase unobstructed 15th-floor views and bring in exceptional natural light.Prime location steps to transit and the upcoming subway station right downstairs!World-class building amenities include: 24-hr concierge, indoor pool, spa, gym, newly renovated lobby & elevators. Close to top schools, parks, shopping, and places of worship.Dont miss this rare opportunity for luxury living in the heart of Thornhill! (id:60083)
Bay Street Group Inc.
15 Burgundy Trail
Vaughan, Ontario
Discover the perfect blend of space, luxury, & location in this unique Thornhill Woods home. With almost 3,000 square feet plus almost 1,200 in a finished basement, it offers incredible value for families seeking modern convenience. Close to all amenities, shopping plazas, walk to parks & trail. Grand entrance with gated double doors. Vaulted ceiling & huge windows. Walk out to interlocked deck, professionally finished basement perfect for entertainment for more details visit 15burgundy.ca (id:60083)
RE/MAX One Realty
1410 - 8119 Birchmount Road
Markham, Ontario
Luxury Gallery Square Condo. This corner 2 bedrooms unit with 10 ft ceiling feature. It's well maintained and like a brand new unit with firework view of Markham. Modern design with open concept, bright and spacious. The funtional layout offer you a comfortable life style with good size living area, dining area . The modern kitchen is designed with built-in appliances, quartz countertop and backsplash and two tone color's cabinets, Vinyl Flooring Throughout. . The Primary Bedroom Is A Retreat In Itself,Featuring A Generously Sized Closet And A Private 3pc Ensuite. The 2nd Bedroom, Equally Spacious, Comes W/ Its Own Closet. 2 full bathrooms. Tons of upgrade with pot lights, wall lighting, cabinet, flooring, smooth ceiling, bathroom tile & shower glasses, extra large locker on the same flr for storage. (id:60083)
First Class Realty Inc.
183 Balsam Avenue
Toronto, Ontario
Beautiful Beach Home on Beautifully Treed Balsam Avenue, This is a Fabulous Character Home that has been meticulously updated while still maintaining its original character, Steps to Balmy Beach School, Glen Stewart Ravine, Kingston road Shops and Services, The YMCA, Queen st and The Beach, Steps to 24 hour transit on both Queen and Kingston rd. Within the Balmy Beach public school, St Denis Catholic School and Malvern, Neil McNeil and Notre Dame Schools, Perennial front garden, Mature Oak trees in Backyard, Private legal front pad parking, Under porch hatches for City Bins, Both chimneys recently rebuilt, Recently clad Natural stone and brick chimney breast, Amberwood doors custom are reproduction of the Homes original double doors, Main floor two piece bathroom with glass tile, Sun-filled main floor family room with fireplace, Floor to ceiling windows in the sunroom, Second floor bath is new with hand painted tile and marble floor with a curbless shower, The deck off the Primary bedroom and upper hall is Stunning..If your Looking for Beach...This is It !! (id:60083)
RE/MAX Hallmark Realty Ltd.
10 Corningham Street
Toronto, Ontario
Tried, Tested and True.. Spacious Family Home with +Pool+ in a Sought-After Neighbourhood! Welcome to 10 Corningham St, a Well-loved and meticulously maintained family home cherished by the same owners for nearly 30 years. Thoughtfully expanded with a custom addition and numerous renovations throughout the years, this home is perfectly designed to accommodate large and growing families. Offering 5 generous Bedrooms, 4 bathrooms, 2 gas fireplaces and over 2,800 Sq ft of living space +above grade+ plus a Fully finished basement there is room for everyone to spread out and enjoy. Enjoy a modern and updated Kitchen with centre island, 2 pantry closets and a side entrance. A family sized living/fam room with a gas fireplace, built in shelves, a walk out to backyard deck and a Bay window. The Piano room can also be used as a main floor office or Den. The Primary Bedroom expands across the entire width of the 2nd level offering a full step in Walk in Closet with a Barn door, a large sitting area with built in bookshelves and a 5 Piece ensuite with a jacuzzi/Wet jet technology. 4 other bedrooms and a convenient 2nd floor laundry room complete the upper level . Step outside to a backyard oasis featuring a saltwater pool and stone patio and an oversized deck that is perfect for creating endless summer memories. Ideally situated in one of Torontos most desirable communities, with convenient access to Rouge Hill GO Station, the Port Union Waterfront Park, and the scenic shores of Lake Ontario. This is the perfect home for families looking for space, comfort, and connection to nature. Notable Updates: Furnace (2025) Roof (2025), Approx 500 sq ft addition, Windows, 2x6 interior walls, newer insulation, 400 amps service (2006), Gutters/downspouts (2023), Kitchen Reno (2007), 2nd floor New flooring, trim and wainscotting (2024). (id:60083)
Royal LePage Signature Realty
135 Stokely Crescent
Whitby, Ontario
Welcome to this beautiful end-unit townhouse set on one of the biggest pie-shaped lots in the neighborhood, offering over 1800 sqft of finished living space perfect for growing families or those looking to downsize with style. The massive backyard is even bigger than many detached homes, featuring double decks - an upper deck (approx 10ft x 6ft) for quiet relaxation and a sprawling lower deck (20ft x 20ft) for family fun or entertaining guests. The backyard also includes a huge shed for extra storage, a trampoline for endless outdoor fun, and beautiful pear and crabapple trees that add charm and beauty to your outdoor space. Inside, the home features 3 bedrooms and 2.5 bathrooms, providing ample space for family living. The all-brick exterior and private driveway provide both curb appeal and parking convenience. Enjoy an abundance of good sunlight and fresh air in every room, enhanced by the elegance of California shutters. This great residential community is well known for its warm-hearted, welcoming neighbors who will make you feel right at home. Enjoy the privacy with no neighbors behind and no house directly across provides clear street views, enhancing tranquility of the location. You're just 7 minutes walk to school, 3 minutes to Tim Hortons, and 2 minutes to the nearest bus stop. Whitby Go Station is just 7 minutes away by car, with daycare and parks also within comfortable walking distance. Dont miss out on this home that combines space, privacy, and a sense of community! (id:60083)
Right At Home Realty
158 Ogston Crescent
Whitby, Ontario
This House is not to be missed. More than $60K spent on Upgrades on this almost 2100 sq/ft, 4-bedroom Freehold modern Townhouse. Both the floors have a 9-foot ceiling. A spacious double door entry to a large modern tile foyer. Waffle ceiling in the Living room with pot lights, Upgraded Kitchen with a waterfall Marble Island and microwave oven space, Marble backsplash, expensive over-the-range hood, and upgraded Samsung Wi-Fi connected appliances in the Kitchen. California window shutters throughout the house. Primary Bedroom with tray ceiling and a 5 pc-Ensuite with his/her vanity, also enjoy 2nd floor laundry for convenient living. Electric car-charger wiring in the Garage. An upgraded Staircase and a 2nd-floor common washroom with a rain shower and upgraded vanities in all washrooms. Secure fenced backyard with solar lighting. This house is Close to Schools, grocery shopping, Public Transit, and Highway 412/401/407. Your dream home awaits. (id:60083)
Homelife/miracle Realty Ltd
2345 Steeplechase Street
Oshawa, Ontario
Absolute Showstopper in North Oshawas Desirable Windfields Community!Welcome to this modern and spacious 3-bedroom, 4-bathroom, 2-storey townhouse with a fully finished basement, perfectly designed for comfortable family living and smart investing. With over 1,800 square feet of thoughtfully laid-out space, the open-concept main floor seamlessly connects the living, dining, and kitchen areas ideal for entertaining or relaxing with loved ones. The house is freshly painted. The kitchen comes with stainless steel appliances. Upstairs, the bright and generously sized bedrooms include a stunning primary suite complete with a private 4-piece ensuite and a walk-in closet for all your storage needs. The finished basement offers a large recreation room, laundry and abundant storage, adding versatile living space for your familys needs. Perfect for first-time homebuyers and investors alike, this home enjoys quick and convenient access to Highways 407 and 412, plus proximity to Ontario Tech University, Durham College, and highly rated schools. Steps from Costco, Canadian Brew House, shopping, Major banks, restaurants, and transit, youll love the vibrant community and lifestyle this location offers. Dont miss out on this exceptional opportunity a perfect blend of modern living, community charm, and investment potential! (id:60083)
Royal LePage Terra Realty
2 Vanvalley Drive
Whitchurch-Stouffville, Ontario
Welcome To 2 Vanvalley Drive In Stouffville; A Private, Luxury Retreat Where Architecture, Landscape, And Serenity Intertwine To Create An Unparalleled Sanctuary. This Purpose-Built Brick Manor Situated On 4.9 Acres Exudes A Commanding Yet Refined Presence, Plucked From The Pages Of A Modern-Day Fairytale. Defined By Its Soft, Ethereal Palette That Invites You To Linger To Revel In The Moment - This Tailor-Made House Speaks Of Permanence - Of Quiet Luxury - Of A Life Curated With Care And Pride. At The Heart Of Home, A Commanding Fireplace Anchors The Scene With Classical Grandeur. Its Sculpted Mantel And Flanked By Twin Sconces, Evokes A Sense Of Timeless Sophistication. Beyond The Home, An Expansive Outdoor Entertaining Area Awaits. In The Kitchen, Stands A Subzero Fridge, Miele Dishwasher And A Resplendent Royal Blue La Conroe French Range Adorned With Copper Knobs And Trim. This Kitchen W/ Heated Flooring Is Not Merely A Culinary Space - It Is A Statement, A Sanctuary Of Taste Where Function Meets Finery With Unapologetic Drama. Nestled Within A Tapestry Of Mature Trees And Lush Greenery, A Graceful Archway Guides Guests From The Patio To The Grand Stone Fireplace That Anchors The Patio With A Storybook Allure. This Is Not Merely A Property; It Is A Curated Retreat, An Invitation To Step Away From The Demands Of Daily Life And Into A Realm Of Quiet Luxury. Here, Every Detail From The Grand Architecture To The Smallest Garden Flourish Has Been Chosen To Create An Atmosphere Of Grace And Ease. Masterfully Designed & One-Of-A-Kind. **** Please See Catalogue & Features List For More Information **** (id:60083)
First Class Realty Inc.
8 - 400 Finch Avenue
Pickering, Ontario
Client RemarksStunning Dream Home in Prestigious Rouge Park in Pickering Built by Marshall Homes. This Gorgeous Property is a True Gem, Featuring a Bull Brick and Stone Exterior and Beautifully Finished Basement by the Builder. The Main Floor boasts a Fully Upgraded Kitchen, complete with Granite Countertops, High End Stainless Steel Appliances, and a Spacious Breakfast Area. Coffered Ceilings in the Family Room with Direct Access to the Back Yard Balcony Looking over Green Space. 4 Large and Spacious Bedrooms on the Second Floor, Perfect for a Growing Family. Fully Finished Lower Floor Completed by the Builder. This Home is Conveniently Situated just minutes from Major Highways, Parks, Supermarkets, a Variety of Amenities, and Close Proximity to Top-rated Schools, making it an ideal Families. (id:60083)
RE/MAX Crossroads Realty Inc.
136 Montrose Avenue
Toronto, Ontario
Welcome to 136 Montrose Avenue, a charming semi-detached home in the heart of Trinity-Bellwoods. This bright and airy residence blends vintage warmth with modern updates, featuring high ceilings, updated mechanical systems, and a thoughtfully designed layout. The main floor offers an open living room and a family room that can be used as an office or kids playroom. The large kitchen, with a separate dining area, opens onto a peaceful backyard patio - perfect for entertaining. For updaters, there are three spacious bedrooms and two full bathrooms. The basement is partially finished with a separate entrance, and ample storage for seasonal items. Detached garage parking spot in the laneway for added convenience. Located just steps from College and Dundas, you'll enjoy the best of urban living with parks, cafes, and top restaurants at your doorstep. Don't miss this rare opportunity in one of Torontos most sought-after neighbourhoods. (id:60083)
Royal LePage Signature Realty
502 - 95 Mcmahon Drive
Toronto, Ontario
Luxury Seasons Condo At Concord Park Place. Gorgeous Bright And Spacious One Bedroom Unit With 150 SF Large Balcony. Functional Layout, Floor To Ceiling Windows, Laminate Floorings Throughout. Modern Kitchen With Premium Built In Appliances, Designer Cabinetry. Steps To Ikea, Canadian Tire, Park, Two Subway And Go Train Stations, Minutes To Hwy401/404, Fairview Mall, Bayview Village. Building Features 24hrs Concierge, Touchless Car Wash, Electric Vehicle Charging Station & An 80,000 Sq. Ft. Mega Club Including Indoor Swimming Pool, Gym, Party Room, Lounge, And Much More. (id:60083)
Homelife Landmark Realty Inc.
4708 - 8 Eglinton Avenue E
Toronto, Ontario
Live At The Middle Town Of Yonge & Eglinton In This Luxurious Building with 2 Bedroom, 2 Bathroom corner Unit(692 sf), Featuring 9 Ft high Ceilings, Floor To Ceiling Windows & A Wrap-Around Balcony (257sf)With Walk-Outs From Living Room & Both Bedrooms. Nice View for the high floor(270 degree view). Fantastic Open Concept Living With Kitchen Including Large Island, Stainless Steel Appliances Open To Combined Living/Dining Room. Primary Bedroom With Walk-In Closet, Ensuite Bathroom & Includes Walk-Out To Balcony Plus Well Proportioned Second Bedroom With A Second Full 4 Pc Bath. Hardwood floor Throughout. Just Move In & Enjoy! Located in a prime area with direct access to the subway and the future Eglinton LRT With Every Amenity Imaginable At Your Doorstep. Steps To Restaurants, Shopping & Entertainment. Building Amenities Include Pool & Lounge Overlooking City Skyline & 24Hr Concierge! High level with city view and LAKE view. Nice community nearby (id:60083)
Royal LePage Connect Realty
169 Angus Drive
Toronto, Ontario
Welcome to 169 Angus a beautifully upgraded 2 cars garage semi-detached home featuring 4 spacious bedrooms totally. fully renovated basement with new painting, vinyl flooring, potentially to get rental income. Open concept in upstairs, bringht, spacious, large living area, dining area & kitchen. Perfect layout with large windows. Roofing, Window, Furnance, AC were all replaced couple years ago. Steps from Crestview PS, Seneca College, Park, TTC & GO Transit, easy access to Hwy401 & 404, Close to Fairview Mall, and North York General.Move-in ready with incredible income potential! Dont miss it! (id:60083)
First Class Realty Inc.
408 East Street
Prescott, Ontario
A cherished piece of history has arrived to market. This spectacular 3 storey (circa 1830, as per MPAC) straight coursed stone home was originally built by members of Colonel McDonell's family (Colonel of Fort Wellington). This home is proudly positioned on a 1/2 acre of property within the Fort Town. An extensive addition by Denis Higgins in 1909 transformed this home to a level of opulence with the addition of a spectacular dining room and butler's pantry, a large kitchen, porches (later to be all enclosed) and the carriage house. Further upgrades have been completed over the years. The moment you enter home you instantly feel connected to the Loyalist roots. Solid oak panelled walls, woodwork, banisters & finishings have been meticulously crafted. The dining room has a hand-painted silk ceiling, while the living room has bevelled glass pocket doors, a parlour coal stove(now gas) with the original marble hearth and vintage tin ceiling on the second floor. Boasting 11 beds, 9 baths, 5 fireplaces, a detached "carriage house", lovely stone patio, inground pool, and enclosed wrap around verandah (tea room). There isn't another home quite like this in the area. Currently operating as the Colonel's Inn Inc., this turn-key opportunity with an established business is yours to carry on or occupy as a family home, or perhaps a multi-generational home. In previous years, the enclosed front porch operated as an Antique Store ... a home based business. There is a full basement which offers the laundry area, storage for the Inn supplies ( which includes linens), a mechanical room, workshop, storage, office and a 4 pc. washroom. Located two blocks from the Majestic St. Lawrence River, the Sandra Lawn Harbour, Amphitheatre , and downtown core. Centrally located to Highways 401, 416 and the USA International Bridge. (id:60083)
Royal LePage Proalliance Realty
132 Palfrey Way
Ottawa, Ontario
Bright & Spacious! This stunning Bungalow w/ Loft nestled in the vibrant neighborhood of Blackstone, boasting 2640+sqft above grade of luxury living space plus FULLY FINISHED basement. Quality built by Monarch w/ High-end finishes throughout, soaring 12-ft high ceilings, rich hardwood floor & beautiful quartz countertops. The expansive open-concept design showcasing a GRAND Foyer, a dramatic open-to-above living room, a formal dinning rm w/ striking high ceilings & large gourmet eat-in kitchen. The main floor primary bedroom is a private sanctuary featuring 5-pc ensuite w/ walk-in glass shower & soaker tub. A Private guest bdrm w/its own cheater 3-pc ensuite. Spacious office & convenient laundry complete the main level. Ascend the elegant staircase to the LOFT that offers 2 more bedrooms, a 4-pc bath & a sitting area. The beautifully finished basement features a 5th bedroom, a full bath & a versatile rec room. The Fully interlocked backyard is maintenance-free. Steps to Park & Schools! (id:60083)
Keller Williams Integrity Realty
873 Jasmine Street
Kingston, Ontario
Move in ready, this brick and stone exterior, corner lot home is ready for new owners! This 2010 custom-built east end home offers over 2,700 sq. ft. of beautifully finished, carpet-free living space and leaves nothing to be desired. Double garage, hardwood floors, ample storage throughout, and four spacious bedrooms - everything you could want! On the main floor you'll find the master bedroom and another well-sized room. Don't miss the master ensuite bathroom with a separate shower and bathtub. The heart of the home is the open-concept kitchen, dining, and family room featuring sleek granite countertops, a fireplace, and a built-in TV nook - perfect for entertaining or relaxing after a long day. At the front of the home, a sunlit living room offers the perfect spot to relax, read, or entertain. The fully finished basement features large windows and houses an enormous recreation room and 2 more spacious bedrooms, one with a cheater ensuite bathroom and large walk-in closet. Step outside to your beautifully landscaped property, with an interlocking brick pathway to the fully fenced backyard. The 3 season sunroom is the perfect place to enjoy your morning coffee! Other highlights include tankless hot water, central vacuum, main floor laundry, and much more! Just steps from École Maple Elementary School (French & English), St. Martha Catholic School, and Molly McGlynn Park! This home is situated in a prime location close to other east end amenities such as the Riverview Shopping Centre, CFB Kingston, the 3rd Crossing, and Highway 401. Welcome home! Book your private showing today! (id:60083)
2 Percent Realty Results Inc.
125 Marigold Gardens
Oakville, Ontario
Welcome to 125 Marigold Gardens, an immaculately kept two-storey freehold townhouse nestled in Oakville. Beautifully designed this townhome effortlessly combines modern elegance with everyday comfort, offering an ideal living space for families and professionals alike. Step into an inviting open-concept main floor filled with natural light, featuring a spacious living and dining area perfect for entertaining guests. The kitchen boasts premium finishes, including stainless steel appliances, sleek countertops, and ample cabinetry for all your culinary needs. Upstairs, you'll find three generously sized bedrooms, including an oversized primary with a walk-in closet and ensuite bathroom. Enjoy your private backyard space, ideal for hosting summer barbecues or simply relaxing in the fresh air. Situated in a quiet, family-friendly neighborhood, you're just minutes from top-rated schools, Walmart, Longos, dining, parks and convenient highway access. (id:60083)
Rare Real Estate
1111 Kipling Avenue
Toronto, Ontario
1111 Kipling Ave - The home you've been waiting for. Over 2,800sqft of living space completely renovated with no expense spared. This four level back split features four bedrooms, two full bathrooms with double vanities, an absolute dream of a kitchen to entertain, and three separate living spaces. When you're looking to wind down after a long day, the backyard opens up to a serene treelined escape with plenty of privacy. Towards the front we have a double car garage with plenty of ceiling height for additional storage, and if that's not enough the basement has a massive crawl space for all your seasonal pieces. Minutes from Echo Valley park, Islington golf club, and proximity to plenty of tennis courts & trails for you and the family to enjoy. Ease of access to highway 427, 401, and Kipling subway station. When it comes to running errands, you're a short drive from Foodland, Loblaws, Farm Boy & Starbucks. Do not miss this move-in ready opportunity to call home! (id:60083)
Rare Real Estate
67 Fairlane Avenue
Barrie, Ontario
Vacant and turn-key 3-storey townhome close to all major amenities-a commuter's dream! Coveted neighbourhood, large terrace, great for entertaining all summer long. Fantastic schools in the area, only a few years old, perfect starter home is waiting for you! (id:60083)
Realty One Group Reveal
107 - 600 Alex Gardner Circle
Aurora, Ontario
Location! Location! Location! Welcome Home To This 3-Bedroom End Unit Townhome Perfectly Nestled In the Vibrant Heart Of Aurora. Built By The Highly Reputable Treasure Hill! 9-Foot Ceilings On Main And Sleek Laminate Flooring Throughout. This Stylish Home Features Large Windows That Fills With Natural Light Throughout. The Contemporary Open Concept Kitchen Is Equipped With Upgraded Stainless Steel Appliances. The Master Bedroom Boasts A 3pcs Ensuite With Large Window And Double Closet. Close to Everything, Restaurants, Schools, Parks, Community Centre, Short Walk To GO Station, And More. (id:60083)
Century 21 Landunion Realty Inc.
148 Beckett Avenue
Markham, Ontario
Great Location! This Bright Beautiful 4 Bedroom Detached Home Feels Like A Cottage. With Wide Welcoming Front Porch, A Warm Wooden Deck For BBQ & Get Together! Located In The Highly Sought After Berczy Community Are Top-Ranking School District (Pierre Trudeau H. S. & Beckett Farm Public School). This Spacious Sun Drenched Home Features 9 Foot Ceiling, An Open-Concept Main Floor With Optimal Layout, Hardwood Flooring Throughout, Professionally Painted, Upgraded Modern Light Fixtures And A Cozy Gas Fireplace In The Family Room Overlooking Luscious Green Backyard. The Modern Kitchen Includes A Breakfast Area Overlooking Gorgeous Wooden Deck, Granite Counter Tops, New Stainless Steele Appliances And Extra Closet Pantry. Direct Access To Automatic Garage Opener With Remote. On Second Floor You'll Find 4 Generous Size Bedrooms. Large Primary Bedroom Is Complete With Double Door Entry, 4 Piece Ensuite, Walk In Closet, Coffer Ceiling Overlooking The Backyard. 2nd Floor Laundry Room For Convenience. There's Also A Second Floor Large Walk Out Patio/Balcony To Enjoy The Serenity While Sipping Delicious Tea/Coffee. Close To Amenities: Restaurants, Schools Supermarkets, Shops, Parks, And Highways 404 & 407. Please Note That Some Pictures Are Virtually Staged. Please See 3D Virtual Tour. (id:60083)
Century 21 Regal Realty Inc.
131 Norland Circle
Oshawa, Ontario
Beautiful Detached Home in North Oshawa Premium Lot Backing Onto Green Space! Discover this incredible opportunity in the sought-after Windfields community of North Oshawa! Perfectly located just a short walk from UOIT and Durham College, this charming 3-bedroom detached home offers a premium lot with no rear neighbours, backing onto scenic green space for ultimate privacy and serenity. Bright, Brand New Kitchen Fully Finished Basement with an extra bedroom and a full washroom Egress Window in the basement ideal for a legal student rental or in-law suite Fully Fenced Backyard private and perfect for relaxing or entertaining Walking Distance to schools, shops, parks, and transit Minutes to 407/Highways for easy commutingWhether you're an investor looking for high rental potential or a family seeking a peaceful yet central home, this property checks all the boxes. Don't miss your chance to own this home! (id:60083)
Homelife New World Realty Inc.
112 New Forest Square
Toronto, Ontario
Spacious and bright 2-storey detached home in a highly sought-after Steeles neighborhood! Features 2 kitchens, and a separate side entrance to a finished basement, ideal for extended family use or rental potential. Hardwood flooring on main and second floors, plus newer vinyl flooring in the basement. Located on a quiet, family-friendly street just minutes to Pacific Mall, TTC, schools, shops, and restaurants. Easy access to Hwy 401/404 and GO Station. A rare opportunity to own in one of Scarborough most convenient locations! (id:60083)
Homelife New World Realty Inc.
12a Kenmore Avenue
Toronto, Ontario
Welcome to this spacious 2 storey all brick well maintained 4+3 Bedroom 3 Bath Semi-Detached with a finished basement in the heart of Clairlea-Birchmount. Featuring a rare mid-level family room and a main floor spacious bedroom (or office space) for your convenience. This home is a perfect option for multi-generational living, offering a finished basement with a separate entrance for extended family or rental income. New flooring throughout ,freshly painted top to bottom with natural colours, quality pot lights in all levels and bedrooms. This home is an excellent opportunity for first time home buyers looking for basement rental income support or for Investors looking to generate multi-level Income to maximize return on their investment. Prime Location! Just minutes to top schools, shopping plazas, places of worship, and convenient public transit access for a short commute to downtown and Much More! (id:60083)
Right At Home Realty
2312 - 101 Peter Street
Toronto, Ontario
** MOTIVATED SELLER **. Welcome To 101 Peter Street - Where Location, Layout, And Lifestyle Align. This beautifully designed 1+Den suite offers one of the best floor plans in the building, featuring 609 sq ft of thoughtfully planned interior space plus a massive 121 sq ft balcony one of the largest outdoor spaces available in the entire development. This Building Is Positioned In The Heart Of Downtown Toronto, Surrounded By World-Class Restaurants, Entertainment, And Transit. Whether You're Heading To Work Or Stepping Out For The Evening, Everything Is Just Steps From Your Front Door. Inside, You'll Find A Bright, Open-Concept Living Space With Floor-To-Ceiling Windows Framing Sweeping Views Of The City Skyline. The Practical Layout Makes Everyday Living Feel Effortless, While The Versatile Den Offers Endless Potential - Whether You Need A Dedicated Home Office, A Custom Walk-In Closet, Or A Cozy Reading Nook. Freshly Painted And Move-In Ready, The Unit Has Been Thoughtfully Updated For Its Next Owners. The Sleek Modern Kitchen Comes Equipped With Full-Sized Appliances, Stone Countertops, And Ample Cabinetry. The Spacious Bedroom Features Large Windows And A Double Closet, Making It Both Stylish And Functional. The Spa-Inspired Bath Completes The Suite With A Clean, Modern Finish. Rarely Offered, This Unit Also Includes A Premium Parking Spot - A True Luxury In This High-Demand Location. The Building Itself Boasts Impressive Amenities: A Fully Equipped Gym, Guest Suites, 24-Hour Concierge, Party Room, And More. With One Of The City's Highest Walk Scores, You're Minutes To The Financial District, Queen West, King Street Nightlife, The PATH, And TTC At Your Doorstep. Don't Miss Your Chance To Own A Piece Of Downtown Luxury In A Building That Delivers On Every Level. (id:60083)
Psr
34 Catterick Crescent
Ottawa, Ontario
Discover this stunning 4-bedroom, 4-bathroom home, offering beautifully appointed living space in an unbeatable location - a street from the Marshes Golf Course and steps from walking trails, with Shirley's Brook boat launch and beach close by. Inside, updated marble and hardwood flooring create a bright, welcoming ambiance on the main level, highlighted by 9-foot ceilings. The kitchen is a true showstopper, boasting gleaming finishes, quartz countertops, and a functional island with seating. The main floor also features an open dining room, an oversized family room with a centrally located fireplace, and a versatile formal living space, plus a convenient updated mudroom from the insulated double garage. Upstairs, the spacious second level offers centrally located laundry and four generous bedrooms. The primary suite, a serene escape at the back of the home, includes plenty of room for the king-sized bed, a sitting area, an oversized walk-in closet, and a luxurious 5-piece ensuite. Three additional, freshly painted bedrooms share a refreshed 4-piece bathroom. One bedroom with a cheater door to the bathroom! The well-laid-out lower level provides flexible space for a gym, toddler's play area, and den, along with a 3-piece bath and ample storage. The lower level would be a great space for guests. Natural light floods all three levels, enhancing the home's neutral finishes. Outside, the fenced yard, accessed from the kitchen, is ideal for intimate summer dining under the gazebo. Located just a short drive from Kanata's tech park, walking trails, golf and amenities, this home seamlessly blends convenience and elegance! LOCATION LOCATION LOCATION! (id:60083)
RE/MAX Affiliates Realty Ltd.
77 Mckernan Avenue
Brantford, Ontario
Immaculate LIV-built Modern elevation! Located in a sought-after community in Brantford, LIV suit your lifestyle. Don't miss your chance to own this exceptional home in one of Brantford's friendly community. The full-height basement offers endless potential for customization to Offers Unmatched Value And Sophistication In One Of Brantford's Most Sought-After Communities! 100K worth of Upgrades which include 9" Basement and Upstairs Ceiling, upgraded Wall/Flooring Tiles across the Main and Second floors, Elegant Oak Staircase, Nestled in an amazing family Nature's Grand community Phase-3. Adonis 6 MODERN Elevation C Model beautifully designed with dark brick and Stone! Exceptional Living with 5 Bedroom and 4 Washrooms. Approximate 3160 SQFT Upstairs. Listed for 150K less than the Purchase price, Great opportunity to own a Lavish home ! (id:60083)
Ipro Realty Ltd.
44 Pinecrest Avenue
St. Catharines, Ontario
Welcome to 44 Pinecrest Avenue - a charming 2+2 bedroom, 2 bath bungalow with a finished rec room in the basement. This home offers great curb appeal, a spacious yard and a bright interior that's just as impressive! You'll love the large eat-in kitchen and the hardwood floors in the living room and primary bedroom. Located just steps from a park with a playground. A unique feature is the laneway access via Hazel Lane at the rear of the lot, complete with a wide gate for easy access. Conveniently situated near the Pen Centre, Niagara College NOTL Campus, highways & more. Move-In Ready! One of the upper bedrooms is currently used as a laundry room but can be easily converted back. Hot water tank is owned. (id:60083)
Royal LePage NRC Realty
4236 Forest Fire Lane
Mississauga, Ontario
Beautiful Home in the best Location of Mississauga. The Charming home boats to a large Living Room, Dining room, spacious bedrooms cozy finished basement with seprate entrance. Walk out to enjoy the beautiful sun on your backyard Open Concept Eat in Kitchen, 9 Feet Ceiling, Hardwood Floors, Oak stairs, Family Friendly Neighbourhood. Minutes to School, Hwy 403/H27/410,Close To All Other Amenities of Life. Its a very rare Home! (id:60083)
RE/MAX Real Estate Centre Inc.
43 - 9440 The Gore Road
Brampton, Ontario
Incredibly Beautiful 1,860 Sq Ft 2 Storey Townhome Located On The Gore Rd, Brick Elevation W/ 1 Built In Garage & 2 Balconies. Spacious Living & Dining Areas, 9 Ft Ceilings, S/S Appliances & Lots Of Natural Sunlight W/ Unobstructed View. A Bright Kitchen With W/O To Balcony. This Home Provides Ample Room For All Your Needs. Spacious Open Concept Floor Plan And A Separate Laundry Room. Indulge In The Unmatched Convenience Of Its Proximity To Premier Schools, Convenient Grocery Stores. One of the sellers is a RREA member. (id:60083)
Exp Realty
17 - 17 Assunta Garden
New Tecumseth, Ontario
Welcome to Briar Hill Bungalows! (id:60083)
RE/MAX Professionals Inc.
1055 Harden Trail
Newmarket, Ontario
Detached Home in Copper Hills Newmarket. 3652 S.F ,with 5 bedroom 5 washroom . 2 Car Garage , Double Door Entrance w/ Covered Porch. 51 feet frontage. Bright & Spacious . Main floor Pot Lights & smooth ceiling. Large kitchen w/Quartz Countertop, Backsplash, Center Island & S/S Appl. The solid wood staircase features 2 large landing in the middle. Master Bdrm w/ 5 Pcs En-Suite & Walk-in Closet. Beautifully landscaped backyard features an expansive interlocking stone patio, a large garden shed, lush greenery, and a charming arbor,ideal for outdoor entertaining. 1 minute To Central Park, Close To Public Transit, T & T Supermarket & School,Costco, Mins to Golf Course & Hwy404...High Ranking School District,Motivative seller. (id:60083)
Bay Street Group Inc.
908 - 8 Rouge Valley Drive W
Markham, Ontario
Welcome to LEED certified York Condos! Step into this bright and beautifully upgraded unit, where modern elegance is paired with smart design. Enjoy 9 ft smooth ceilings, rich engineered hardwood floors, and stunning floor-to-ceiling windows that fill the space with natural light thanks to its sought-after south-facing exposure. The open-concept kitchen features quartz countertop, upgraded hood range, sleek cooktop, and built-in appliances. The den is ideal as a home office or a flexible second bedroom. Retreat to the spacious primary and a private ensuite. A second full bathroom ensures added comfort for guests. Enjoy access to premium amenities, including a Rooftop Deck, Badminton Court, Outdoor Pool, Guest Suites, Gym, York Cafe w/wifi, 24-h Security and more. Exit the building entrance into Downtown Markham. From groceries, cinemas, local restaurants, shopping, easy access to transit, and much more! It's yours to discover! Walk To GO Train, Viva, YRT, Whole Foods, Main St Unionville, All The Shops & Restaurants At Markham Town Square Or In Downtown Markham, Schools, Parks, Ravine Trails, Future York University. Close To 407/404! This is a modern condo living at its finest don't miss your chance to call it home! One Premium Extra Long Parking Spot with EV Charger and One Locker Included! (id:60083)
Bosley Real Estate Ltd.


