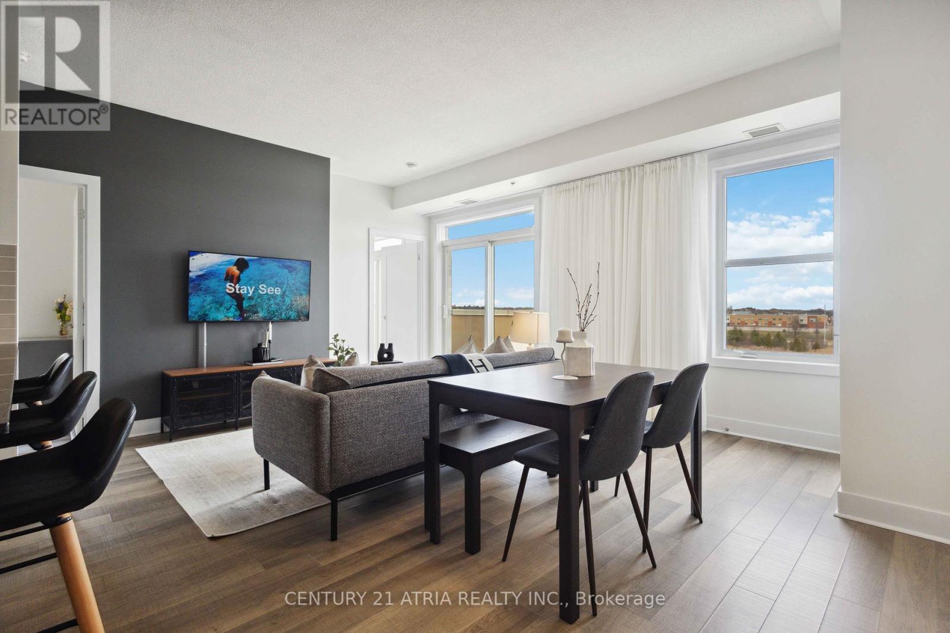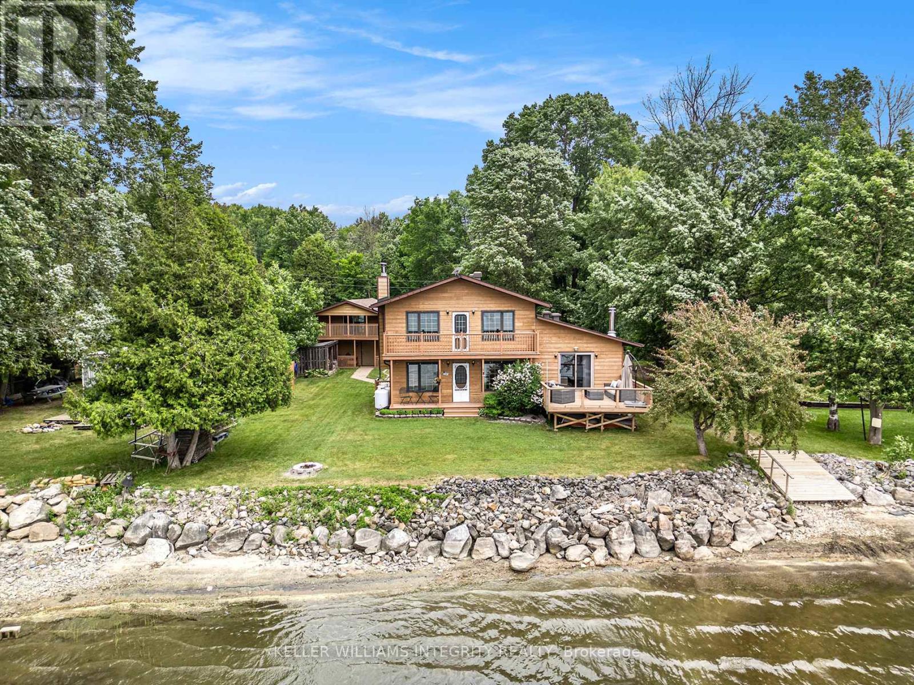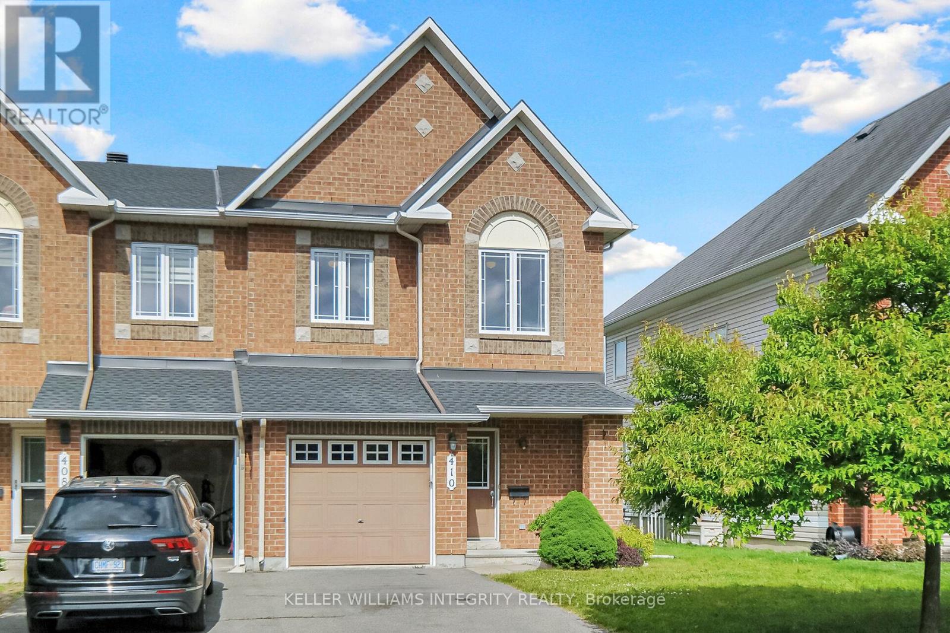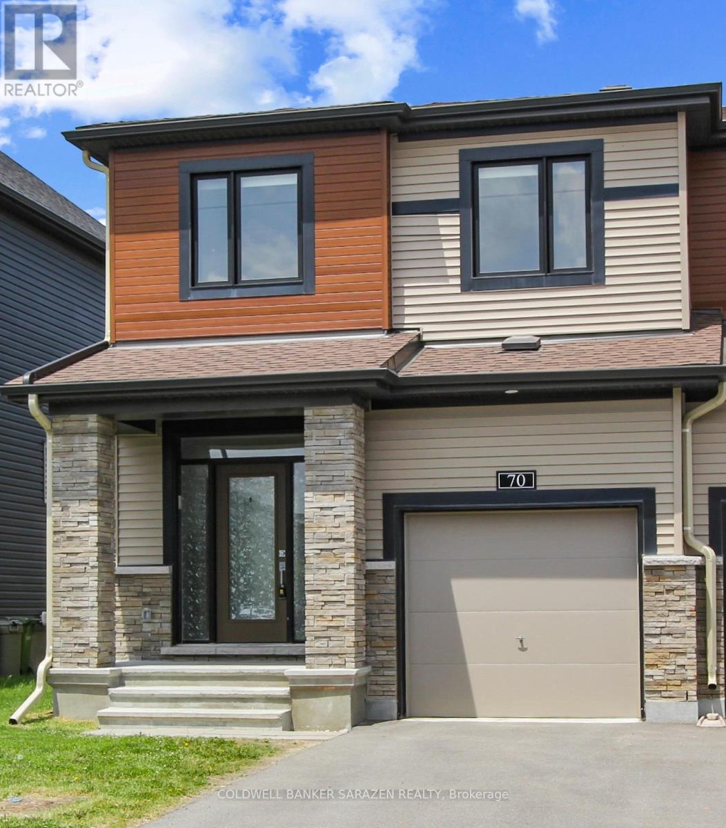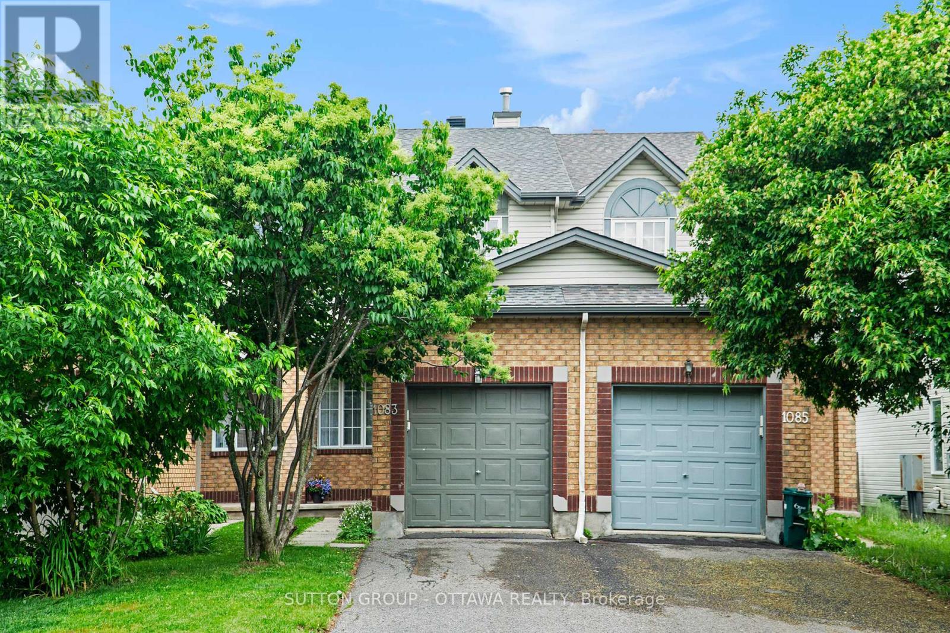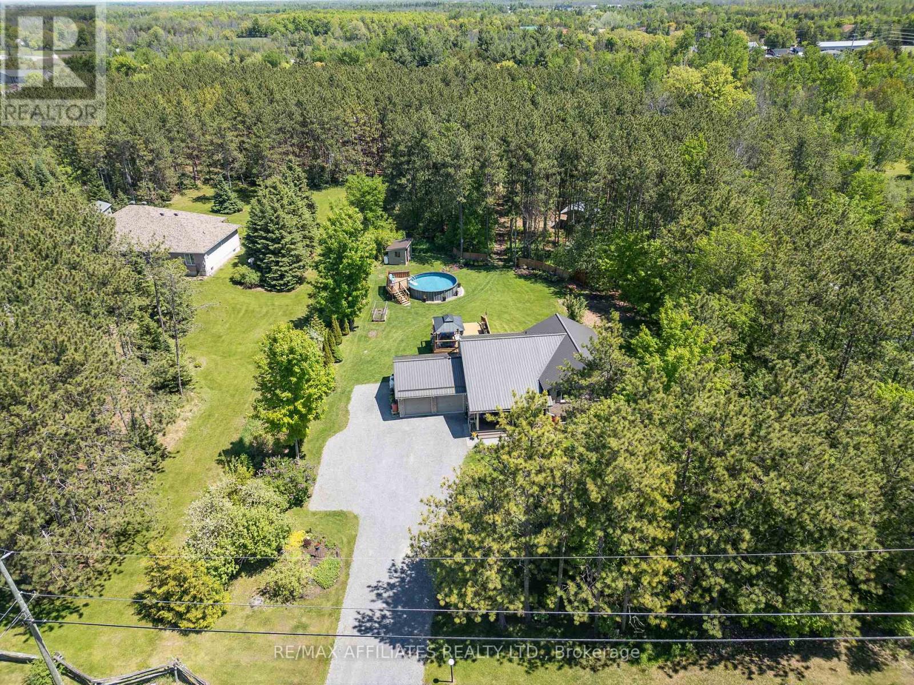93 Woodriver Street
Richmond Hill, Ontario
Here are the highlights of the wonderful property: **Foyer: Rare high-ceiling lobby that is spacious and luxurious, providing a sense of openness.**Basement: Has a separate entrance leading to the garage, offering potential for future rental income.**Room Layout: Each room is square and airy, maximizing usage and functionality.**Yard: Both the front and back yards are spacious and beautifully landscaped.**Entrance: The main entrance features double doors, exuding elegance and grandeur.**Flooring: Hardwood floors throughout the house, well-maintained and easy to clean.**Kitchen: Brand new marble countertops that are aesthetically pleasing and stylish.**Enjoy privacy and convenience, just minutes from top-rated schools, parks, shopping, and transit. This is your chance to own a stunning home in an ideal location. (id:60083)
Homelife Landmark Realty Inc.
Ph06 - 28 Prince Regent Street
Markham, Ontario
**OFFERS ANYTIME** Experience breathtaking panoramic views in this stunning penthouse suite! + Sun drenched corner unit offering 3 spacious bedrooms and 2 full washrooms + Over 1000 square feet of functional living space + Wraparound balcony! + Incredible park and pond views from every room + 4 balcony access points + Soaring 9FT Smooth Ceilings + $$$ spent on upgrades including premium Samsung stainless steel appliances (2023), hotel inspired window coverings (2024), newly painted walls (2024), built-in closets, reverse osmosis water filtration system (2023)+ Meticulously maintained + 1 parking + 1 locker (located on the same floor as the unit) + Chic electrical light fixtures and washroom mirrors all throughout + Popular "U-shaped" kitchen design featuring full size stainless steel appliances, breakfast bar, granite countertops, motion sensor undermount cabinet lights, ample cabinets with upgraded handles + Primary bedroom features 2 custom built in closets, private access to the balcony, and a 3 pc ensuite + Large windows in every bedroom enclosed with a door (no sliding doors) + Located in top ranking school zones - St. Augustine (9.6/10) and Nokiidaa P.S. (9.2/10) + Seconds to the park + Walking distance to cafe's and clinics, 5 mins to Hwy 404, 5 mins to Costco, 5 mins to shopping centre, 4 min walk to bus stop, 13 mins to GO train station, 4 mins to restaurants + Versatile living experience suitable for families, retirees, or an entertainer's haven + 28 Prince Regent St PH06 is the perfect blend of modern elegance and serene living! (id:60083)
Century 21 Atria Realty Inc.
81 Clarkson St S
Thunder Bay, Ontario
Welcome to 81 South Clarkson Street! This spacious 3+1 bedroom bungalow is the perfect blend of comfort, charm, and convenience. Ideally located close to great schools and everyday amenities, this home has been lovingly maintained over the years and is ready for its next chapter. Step inside to a main floor filled with natural light, creating a bright and welcoming space for family and friends. The lower level features a cozy rec room with a wood-burning stove, perfect for movie nights or game days, along with a relaxing sauna to unwind at the end of the day. Outside, enjoy the spacious fully fenced backyard, ideal for kids, pets, and entertaining. With plenty of updates and thoughtful touches throughout, this home offers both function and lifestyle. Don’t miss your chance to own this well-cared-for gem in a fantastic neighbourhood. (id:60083)
RE/MAX Generations Realty
501 Stewart Lane
Lanark Highlands, Ontario
Introducing 501 Stewart Lane located on the serene Dalhousie Lake. You have breath taking views of the lake from both levels of this incredible home. Enjoy outdoor dining on the 16'x16' deck, perfect for large gatherings, or sit and unwind after a long day with a cool drink and enjoy the refreshing breeze off the water and beautiful sunsets. As you enter the home you are welcomed into the open concept kitchen & dining areas. The warmth of the dining area invites you in with it's cozy woodstove for cooler nights. The dining area also provides access to a covered deck that overlooks the lake. The kitchen has loads of storage and plenty of counter space as well as SS appliances. Adjacent to the kitchen is the generous sized living room with sliding doors to the oversized deck overlooking the water and a smaller deck overlooking the backyard. In addition you have a well appointed 3 pc bath on the main level. Upstairs you have the master bedroom with access to the balcony where again you have views of the lake. You have 2 additional bedrooms on this level as well as a tastefully updated 4 pc bath with laundry. The lower level is home to a large family room that has a murphy bed for when you have extra guests. You also have a huge utility/storage area and a walk out. Outside there is a handy self contained outdoor shower with both hot & cold water. The one car garage has a loft that could be utilized as a home office or a possible rental - garage & loft has hydro & is fully insulated. There is also a balcony for the loft which also has provides views of the water. The property comes with a boat ramp so you can cruise the lake. If you are looking for that exceptional property on the water, then welcome home. (id:60083)
Keller Williams Integrity Realty
410 Sparkman Avenue
Ottawa, Ontario
OPEN HOUSE Sat/Sun June 28/29 from 2-4PM. Incredible location! No direct rear neighbours! From the moment you enter this Minto Manhattan executive end unit, the grand staircase sets the tone for the stylish spacious living that awaits. Highlights of the open concept main level include full hardwood flooring, flowing throughout the living, dining & kitchen, a powder room, plenty of natural light, & a dinette area that could easily double as a bright and sunny office space. Upper level boasts matching hardwood flooring throughout. A sizable primary bedroom with a walk-in closet and a luxurious 4 piece bath with a separate shower and a Roman soaker tub to relax after a long day. A full main bath two good sized secondary bedrooms complete the level. Stay cozy by the gas fireplace during movie nights in the finished lower level. Outside, enjoy some privacy and entertain friends and family in your mostly fenced backyard. Updates include freshly painted trim to ceiling of the first & second levels (with the exception of the two secondary bedrooms) (June 2025), NEW ROOF (Summer 2024), HWT (Fall 2024) & Central Vac (Vacuum/Hose 2025). There are many excellent schools in this well-maintained homes catchment area including several elementary catholic, public, and french immersion options, several secondary catholic, public and french immersion choices. Picnic and games anyone? Just a 1 min walk down the street to the community playground and rink at Allegro Park. Shopping anyone? No problem! There is a plaza just a 10 minute walk for your everyday needs - be it groceries, sitting out on the patio for a night out, or that quick coffee in the morning to start your day! In this peaceful and quiet neighbourhood, its easy to forget that you are living in a thriving up and coming part of the city. There are so many new schools, plazas and parks popping up everywhere - you will have so much to look forward to! This is one ship you don't want to let sail without you! (id:60083)
Keller Williams Integrity Realty
4370 Lords Mills Road
Augusta, Ontario
Spectacular 50 Acre Hide Away Oasis nestled into a breathtaking woodsy setting. Open Concept 3 bdrm country home with wrap around porches, Stone flr to ceiling fireplace, Wett Certified wood stove, newer kitchen and newer bathroom, private entry with graded driveway Large sheds that could be used as bunkies or storage, private elevated deck overlooking the forest, Solar/propane/generator heating system, mature gardens and full growth privacy. Lovingly pampered property ready to move in and enjoy! Special Viewing 1pm-2pm Sunday June 22nd. (id:60083)
Coldwell Banker Sarazen Realty
70 Natare Place
Ottawa, Ontario
Welcome to 70 Natare Place built 2021 end-unit executive townhome 4 bedrooms on second level, 4 baths in the vibrant community of Acadia community in Kanata Lakes with top schools like Earl of march!. Having 2100sqft living space with fully finished basement and modern finishing. The main level offers an inviting open-concept layout featuring with large windows, a sun-filled living room with direct access to the backyard, It features 9ft ceiling living/dinning, Kitchen with S/S appliances, ample cabinetry and large island, Breakfast area. The Second level offers primary bedroom w/walk-in closet & ensuite bathroom with glass shower, Three other additional bedrooms, main bath with quartz counters and also a convenient laundry room completes the second floor. The basement is fully finished with large rec room and other additional 2 pcs bath perfect for the kids to play, or can be turned into your new home theatre to entertain friends & family. This house comes with all Appliances, central air-conditioning, quartz counter tops, garage opener, HRV. Highly sought after school zone, future LRT Campeau station & close to shops, transit, parks & transit. Only two minute drive to highway 417 and next to the Tanger Outlet, Canadian Tire Center and the Kanata Centrum which features tons of shopping, dining and entertainment options. Ready to move anytime. (id:60083)
Coldwell Banker Sarazen Realty
6149 Westwater Crescent
Ottawa, Ontario
Nestled on one of Chapel Hill Souths most tranquil crescents, this beautiful single-family home offers a rare combination of privacy and charm. Sitting on a beautifully landscaped lot, the property boasts a sun-soaked, south-facing backyard oasis featuring a inground pool perfect for summertime relaxation and entertaining. Step inside to a spacious foyer that leads into a bright and inviting living room. Continue through to the heart of the home, where an open-concept kitchen, dining area, and family room create the perfect space for gathering and entertaining. The kitchen is outfitted with sleek cabinetry, stainless steel appliances, and a sunlit breakfast nook overlooking the backyard. A practical laundry/mudroom with garage access, and a convenient powder room complete the main level. Upstairs, you'll find four generously sized bedrooms, including a beautiful primary bedroom with a large walk-in closet and a four-piece ensuite.The other bedrooms are served by a bright and well-equipped family bathroom. The fully finished lower level expands the living space with a versatile recreation room, an additional three-piece bathroom, a bedroom ideal for guests and plenty of storage space. This area offers the perfect setting for hobbies, entertainment, or a personal retreat.The backyard is fully landscaped and designed for ultimate relaxation and entertainment, complete with a heated inground pool and a fun pool bar. Come see all this wonderful home has to offer!! (id:60083)
Engel & Volkers Ottawa
19 Donland Avenue
Ottawa, Ontario
This charming bungalow offers rare privacy and park-side living on an exceptional, oversized lot. Surrounded by mature trees, the backyard is a private oasis. The in-ground pool features a new liner and recently updated gas heater and pump. Backing directly onto a quiet park with a play structure, it provides a perfect setting for summer fun and a wonderful haven for kids. Inside, the bright open-concept main floor has been refreshed with new paint and features three bedrooms and a full bathroom. The kitchen shines with recent updates (2025), including new quartz countertops, a stylish backsplash, and new appliances, including an induction stove. The beautifully finished basement (2024) adds valuable, flexible space. It includes a home office, a gorgeous salon, and a convenient second bathroom, making it ideal for a private guest suite. The versatile salon could also easily be converted into a home gym or yoga studio. A unique and highly practical feature is the drive-through garage, offering easy vehicle access to the backyard. Conveniently located near schools, transit, shopping, and Algonquin College, this property is a fantastic opportunity in a desirable and established community. This home offers the perfect blend of lifestyle and location. (id:60083)
Sutton Group - Ottawa Realty
1083 Ballantyne Drive
Ottawa, Ontario
Nestled in a sought-after neighbourhood, this well-cared-for THREE (3) bedroom, TWO (2) bath townhome offers a bright, open design with large windows and an abundance of natural light throughout. The refreshed kitchen (2022) features ample storage and counter space. An airy living/dining area with oversized windows and patio door opens to a serene, private backyard perfect for entertaining. Upstairs, you'll find a spacious primary bedroom, a beautifully renovated main bath (2022) with large tub and shower, and two generously sized additional bedrooms. The basement boasts a sizeable family room with a large window, gas fireplace, finished flex space, and a laundry/utility area with loads of storage. Charming interior details like open railings add character and light near the entrance and stairs. Kids can walk to nearby schools and playgrounds, and theres even an outdoor rink popular in winter. Steps to Sobeys, Shoppers, and a short drive to Innes Roads big box stores yet close to green space and trails for a perfect balance of city and nature. Verdun Windows (2021), Roof (2013). Move-in ready come see it to truly appreciate! 24 hrs irrevocable on all offers. (id:60083)
Sutton Group - Ottawa Realty
141 Pine Ridge Drive
Beckwith, Ontario
Tucked away in a peaceful, established neighborhood on the outskirts of Carleton Place, this exceptional home rests on a beautifully wooded lot, offering the perfect balance of privacy and space. The exterior is nothing short of enchanting, featuring trails that wind through a forest labyrinth, a brand-new swimming pool, a sprawling deck, and a charming gazebo all designed for ultimate relaxation and enjoyment. Step inside to discover a bright and airy living area, seamlessly flowing into an open-concept kitchen and dining room. Thoughtfully designed with family living in mind, this home boasts generous living spaces and a series of updates throughout the years. The upper level is home to three spacious bedrooms, including a primary suite with a private ensuite. The fully finished basement offers even more room to grow, featuring a large recreation room, two additional bedrooms, ample storage, and access to the attached garage. This home exudes charm both inside and out. Come experience the unique lifestyle that Pine Ridge Drive has to offer you might just fall in love. (id:60083)
RE/MAX Affiliates Realty Ltd.
2449 Kraft Creek Road
Timmins, Ontario
Stunning 3,638 sq. ft., 4-bedroom, 2.5-bathroom home, with an attached 22 ft. x 24 ft. heated, wired garage with a 18 ft. wide x 9 ft. high entry door. This gem is nestled on 72.833 acres of prime land with a network of trails to enjoy natures best. This stunning house has an open concept dining room and kitchen with a built-in dishwasher, maple wood cabinets, crown molding, a light valance, a walk-in pantry and an island with a breakfast counter. Other highlights: 3 BRs on the main floor including the primary bedroom with a 4-piece ensuite bath and a walk-in closet, and a main floor laundry room combined with a 4-piece bath. Come enjoy basement in floor heating and the massive recreation room , and the spacious 4 season sunroom that offers a panoramic view of the manicured back yard or enjoy evenings on the large deck overseeing the play area. This house has central air and is heated with an outdoor wood burning boiler, and some electric ceramic heating units. Other features of this home include central air, central vac, a spotlight in the front yard and 5 more in the back yard as well as solar lighting. The sale includes these outbuildings: an outdoor 8 ft. x 26 ft wired workshop, 8ft. x 20 ft. shed, a 12 ft. x 24 ft shed on a pad, and a 40 ft. x 60 ft. cement pad (ready for larger shop). See documents for more highlights. (id:60083)
Exp Realty Of Canada Inc.


