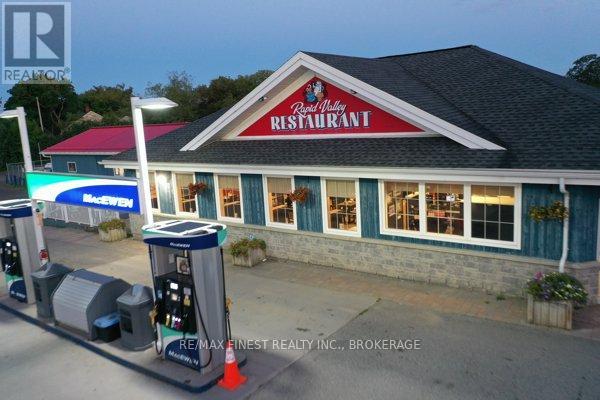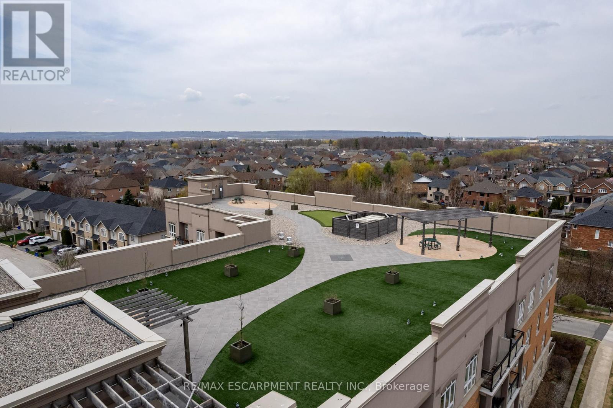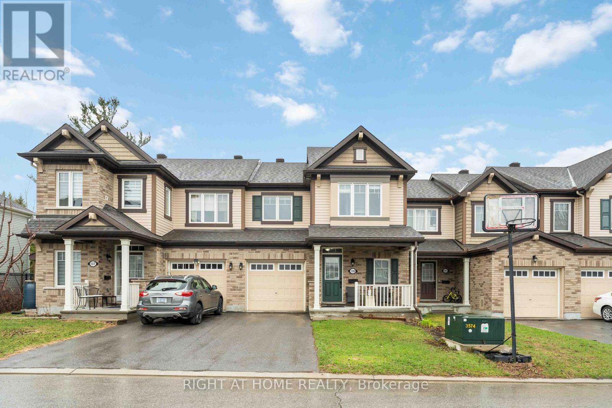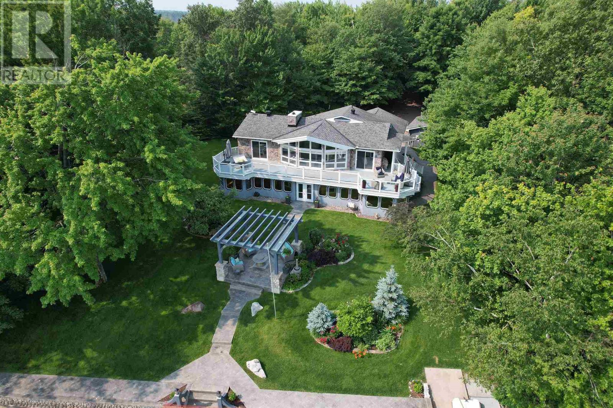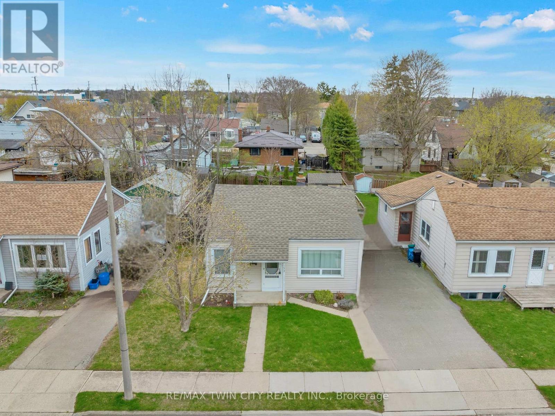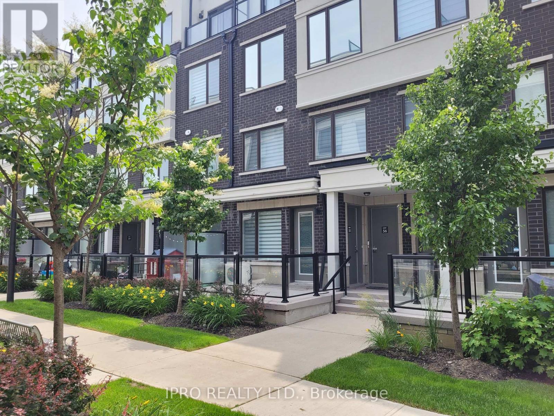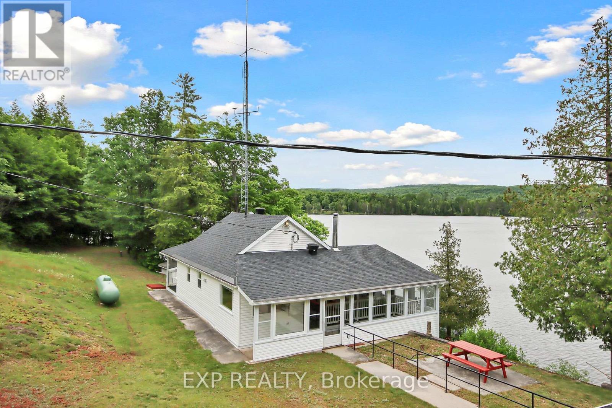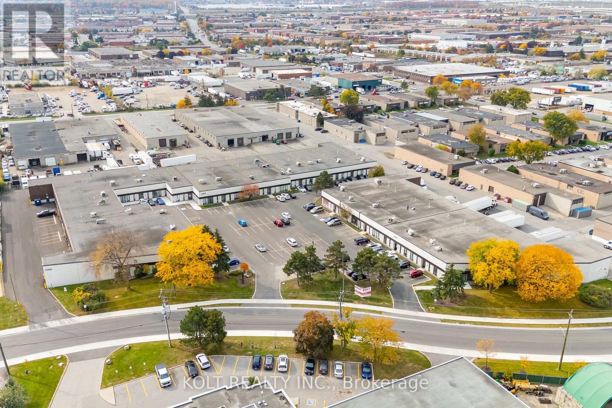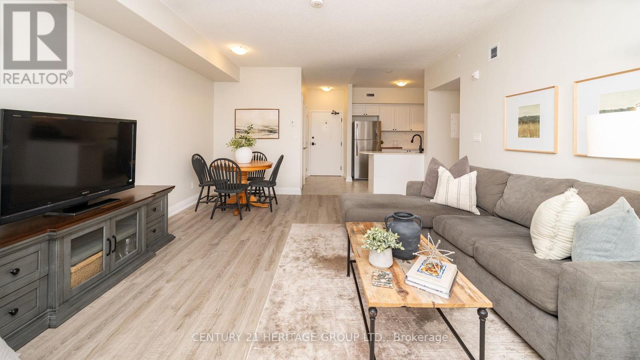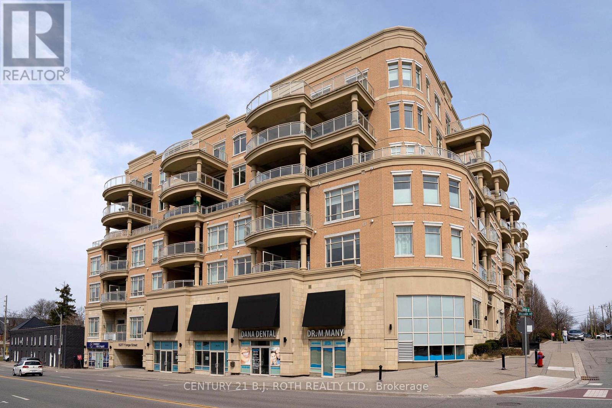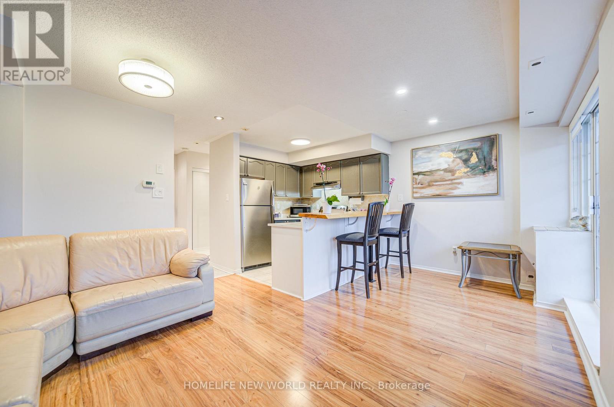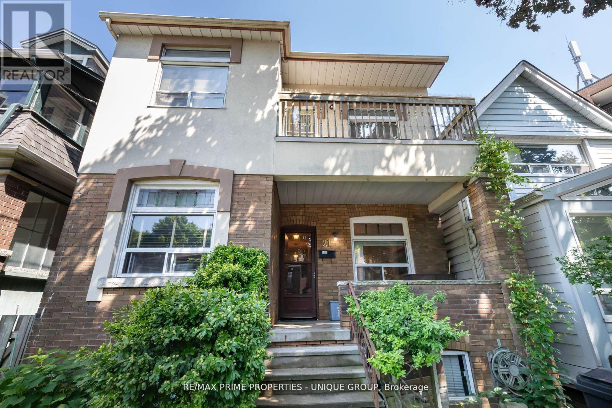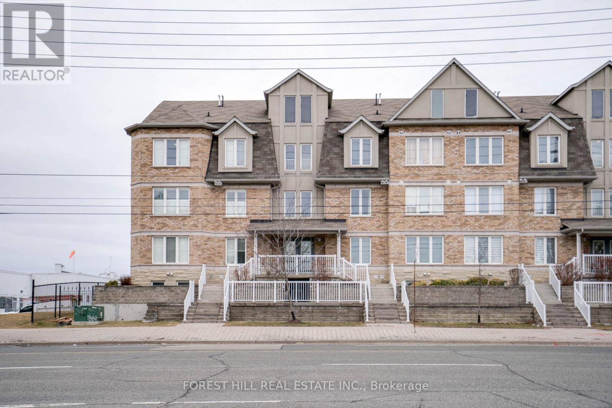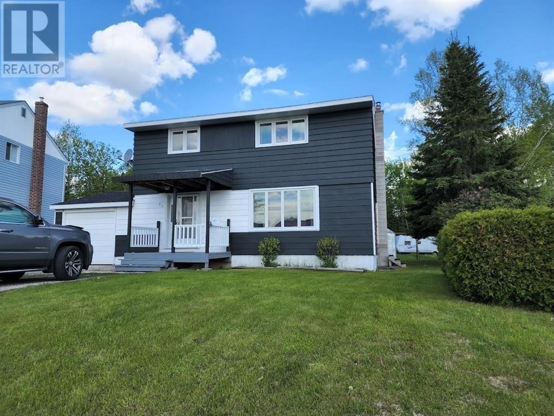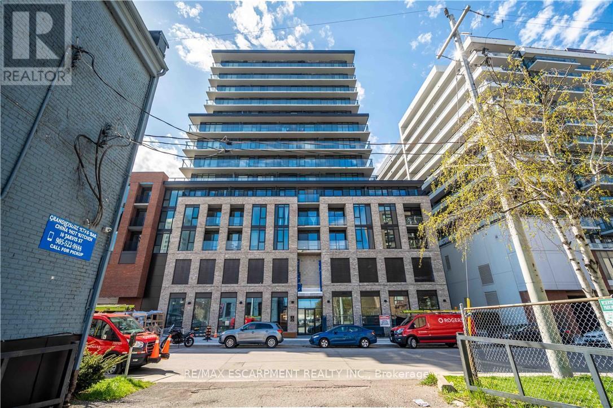898 County Road 2
Lansdowne Village, Ontario
Don't miss this incredible opportunity to own and operate Rapid Valley restaurant "Best in home cooking". Located in Lansdowne, great exposure on the cross roads of County Rd 2 & Prince Street. This turnkey operation is perfectly equipped with a large Professional Kitchen, Dining area seating 84 people, 3560 square feet. Also offering MacEWEN Gas Station and Propane Refills. This is a great opportunity to continue running a very successful and established business with a reliable customer base and revenue. OPEN HRS: Sun~Thur 7am~7pm / Fri~Sat7am~8pm. **EXTRAS** Please see document section for deposit information. Schedule B to be included with all offers. (id:60083)
RE/MAX Finest Realty Inc.
316 - 5317 Upper Middle Road
Burlington, Ontario
Spectacular "Sanctuary "Model. Spacious sun-filled 1 bedroom condo with open concept floor plan and Juliette balcony in desirable Orchard area . Contemporary lobby with beautiful furnishings, a distinctive stone floor, decorative inlay and modern fireplace. Upgraded laminate and ceramic flooring. California knock down ceiling and large windows. Upgraded kitchen includes stainless steel appliances, backsplash, upgraded lighting and extended height cabinets. One underground parking spot and private 3 rd floor locker . Geo Thermal Powers NC, No Hydro Needed To Run Pump. Includes use of the rooftop lounge with putting green, BBQ area and entertainment seating. Large party room available for special occasions. Minutes to Go, highway, shopping restaurants and Bronte Provincial Park. RSA. (id:60083)
RE/MAX Escarpment Realty Inc.
5892 Old Mill Road
Essa, Ontario
Wow....This is an exciting opportunity and a gorgeous piece of land. With planning changes due in 2025 what would you like to do with this 33+ acres? This land is a mostly flat, irregular shaped land parcel with vehicle access currently enabled via Old Mill Road (currently a dead end street). Aside from some well-maintained dirt trails within the Site, it is largely vacant with no structures present. The Site appears to be agricultural land which was left and native successional species have established. There appears to be a small wetland feature located on the western portion of the property. No other streams or waterways exist on the property. According to the Township of Essa Zoning By-Law 2003-50, the entire Site is located within the Agricultural (A) zone with Special Provisions. The Site is situated immediately north,and just outside of, the Townships Settlement Area of Utopia, which contains a settlement of Residential, Low Density, Detached (R1) zoned properties. South of those properties exists the Utopia Conservation Area, a Environmental Protection (EP) zoned area which consists of Bear Creek, woodlands, and a wetland feature. The zoning of the Site and its surrounding environment are depicted in picture 5. The small settlement area of Utopia, located to the immediate south of the Site, consists of single detached homes on deep lots of approx. 0.4ha in size. Beyond this area consist of a mixture of large agricultural lots, interspersed with dense vegetation along side Bear Creek(the Utopia Conservation area). An aerial view of the Site and surrounding environment is provided in picture 7. **EXTRAS** The Township is currently reviewing its Official Plan which presents a potential opportunity to have the Township consider incorporating these lands in the settlement area as part of their review. (id:60083)
RE/MAX Real Estate Centre Inc.
139 Maestro Avenue
Ottawa, Ontario
Welcome to this meticulously maintained 3-bedroom, 4-bathroom townhome, perfectly positioned with no rear neighbours backing onto Maple Grove Trails and facing a beautiful park. The bright and inviting main level features a welcoming foyer with an inside garage entry and a convenient powder room. A spacious dining area flows into the open-concept living room, offering stunning views of the private backyard. The gourmet kitchen is complete with granite countertops, a bar island, stainless steel appliances, and rich hardwood flooring throughout the main floor. Upstairs, you'll find three generous bedrooms, a full family bath, and a conveniently located laundry room. The primary suite offers a walk-in closet and an en-suite bathroom. The fully finished lower level provides a large family room, an additional full bathroom, and ample storage space ideal for relaxing or entertaining. Your private backyard oasis is perfect for family BBQs, entertaining guests, or simply unwinding while watching the sunset. A rare blend of location, privacy, and modern living, don't miss out! (id:60083)
Right At Home Realty
990 B Line Rd
St. Joseph Island, Ontario
Truly one of a kind. Gorgeous home in prime location with sand beach waterfront. Exterior is amazing with wrap-around composite deck with breath-taking view of McGregor Bay. Enjoy 177 feet of sand beach waterfront with stone retaining wall and aluminum dock equipped with hydraulic boat lift. Professional landscaped grounds including stamped concrete walkways and pergola with propane fire pit. One of the nicest settings on Lake Huron. This spacious bungalow with 3,142 sqft of living space has been well maintained with inviting foyer, newer kitchen with granite counters, and main floor laundry. Enjoy the view from inside as the living room has wall to wall windows, cozy woodstove and vaulted ceilings. The basement is fully finished with fourth bedroom, washroom and spacious recroom. The walkout basement has a sunroom second to none which runs the length of the house including a sitting area and sauna area. Double garage has all the extras and several outbuildings for equipment and toys. A perfect location minutes from Richards Landing. Extras include central air, boat launch, boat lift, generator, outdoor shower, sprinkler system, sauna and more. (id:60083)
Century 21 Choice Realty Inc.
535 Niagara Boulevard
Fort Erie, Ontario
Four bedroom home ALONG WITH 1165 SQFT Quonset has a great character overlooks the Niagara River provides you a comfort of luxury water view at such an affordable price.>>>>>> The main floor boasts traditional separate living, dining, and oversized family room over looking water. The family sized kitchen holds growing family needs. Four good sized bedrooms upstairs. One of the bedrooms has a walkout balcony overlooking the rear yard. The front two bedrooms provided you a resort type feeling with water / river view. Very unique property with unmatched features and advantages. The third floor includes a large 34' x 20' attic space, untouched awaiting endless possibilities to covert into a living space. Also, the property includes an enormous1165sqft ' heated ( gas furnace) Quonset hut with kitchenette and bathroom along with a detached garage(AS IS) in the backyard**** MUST SEE***. The property offers parking for multiple cars. Most of the rooms have million dollar water view makes it a unique property for living/ retirement setting and investment. Parks, Sheridan campus, schools, shops, restaurants, and cafes within easy reach, along with quick access to QEW & Buffalo. Come enjoy life on the Niagara River! Opportunity to own a premium waterfront overlooking the Niagara River. Boasting a prime location, central to the Peace Bridge and the attractions of Niagara. The basement is unfinished and holds laundry and utility area besides open space and one room. **EXTRAS** The property is located on the other side of the road with views of water/ Niagara river. (id:60083)
Homelife Superstars Real Estate Limited
153 Oakwood Avenue
Cambridge, Ontario
Welcome to 153 Oakwood Avenue, Cambridge A Charming Bungalow Full of Potential! This delightful bungalow sits on a generous 45 x 100-foot lot, offering an excellent opportunity for first-time home buyers, downsizers, or investors looking for a property with endless potential. Whether youre dreaming of your first home, a cozy retreat, or your next investment project, this house is ready to make those dreams a reality. Step inside this carpet-free home, flooded with natural light throughout. The bright and airy living room creates a warm and welcoming space perfect for relaxing or entertaining. You'll find two spacious bedrooms, a full bathroom, and a well-sized kitchen equipped with appliances offering plenty of room to cook and create memories. Conveniently located adjacent to the kitchen is the laundry room, which also provides easy access to the expansive backyard. Imagine the possibilities: gardening, summer barbecues, or even installing a pool! With plenty of room for outdoor fun and a large shed already equipped with electricity, the backyard also offers the potential to build an additional dwelling unit (ADU) a rare and valuable opportunity in the city. The home is move-in ready and thoughtfully maintained with important updates, including a roof (2018), hot water system (2018), updated furnace and air conditioning, and newer windows. The property features an upgraded water line from the road to the house, and the electrical has been modernized with a breaker panel. An energy audit was completed in 2010. The basement offers crawl space storage, perfect for seasonal items and extras. Priced affordably often cheaper than renting this charming home feels like a cottage in the city, combining comfort, location, and future potential. Don't miss this incredible opportunity to own a fantastic property in the heart of Cambridge. Book your showing today and start the next chapter to create everlasting memories (id:60083)
RE/MAX Twin City Realty Inc.
172 Glens Of Antrim Way
Alnwick/haldimand, Ontario
Welcome To 172 Glens Of Antrim Way! One Of Six Exclusive Designs In This Newer Community - This Model Is "The Brimely." This Open Concept Bright And Stunning Home Features 3 Beds & 2 Full Bathrooms! Home Welcomes You With A Beautiful Long Driveway, up to 10 cars! & Large Porch As You Enter This Home. This Large Detached Bungalow Features An Inviting Great Room With High Ceilings With Modern Fireplace Feature Wall. The Large Eat-In Kitchen Provides You With Modern Appliances, Large Island, Stunning White Cabinets For Storage, Modern Backsplash, Pantry & Access To Spacious Backyard & Patio! This Kitchen Is Perfect For The Family & Is Great For Entertaining! The Primary Bedroom Is Big & Bright With An Upgraded Ensuite & Large Walk-In Closet. Heated floors waits you in the bathroom. Home Sits On Approximately 1 Acre Where You Can Enjoy Summer Nights! This Community Is Perfect For You & Your Family! This Property Is A Must See! **EXTRAS** Located under an hour to GTA and a short drive to the Lakeside Town of Cobourg. (id:60083)
Right At Home Realty
211 - 1421 Walker's Line
Burlington, Ontario
This stunning and rare 3-bedroom, 2-full-bathroom suite offers an impressive 1253 square feet of open-concept living space that's both bright and inviting. The layout is designed to maximize comfort and functionality, making it perfect for both relaxation and entertaining. One of the standout features is the balcony, which boasts southern views and backs onto a beautiful green space, providing a serene and private outdoor retreat. The primary bedroom is a true sanctuary, complete with a 4-piece ensuite. The suite is ideally located close to shopping, restaurants, parks, and has easy access to highways and the Appleby GO station, making it convenient for your daily commutes and lifestyle needs. Residents will also enjoy the fantastic clubhouse, which features a gym and a party room, perfect for hosting gatherings or staying active. This suite combines modern living with comfort and convenience, making it a truly exceptional place to call home. (id:60083)
Royal LePage Burloak Real Estate Services
55 - 300 Alex Gardner Circle
Aurora, Ontario
No Grass Cutting, No Snow Removal! Prime Area In The Heart Of Downtown Aurora. Heated Main Floor System, Open Concept, Upgraded Kitchen With Upgraded Cabinets, Granite Counter Tops Throughout, Laminate Flooring In The Entire Home. 9 Ft Ceiling On Main Floor. Stained Oak Staircase. Steps To The Go Train, Schools, Shops, Restaurants. 1 Parking +1 Big Locker + Big Patio Included. The tenant is paying $2,900/Month + All Utilities. The tenant is willing to stay if the new owner is interested to renting out the unit. (id:60083)
Ipro Realty Ltd.
1876 Flower Station Road
Lanark Highlands, Ontario
Experience the ultimate lakeside living w/this charming year-round cottage. Located close to the picturesque town of Calabogie and spanning 2.9 acres of land. The main cottage offers a spacious 4 bed/2 Bath setup & loft living space above the garage featuring a patio that overlooks the serene lake. Enjoy 372 feet of pristine water frontage where crystal-clear waters await along the entire shoreline. This outdoor lover's dream includes a private boat launch, insulated outbuildings w/heat & hydro service & a two-bay garage w/10-foot doors. The property also boasts a full-service camper hookup w/a pump-out station, a 24-foot dock perfect for fishing & easy access to the K&P Trail just down the road. The home has been meticulously maintained w/recent updates including a new furnace (2023), roof (2021), Generac generator (2011) & septic system (2011). This is a rare opportunity to own a well-maintained lakeside retreat that combines comfort, convenience & endless outdoor activities (id:60083)
Exp Realty
1 Bowen Lane
Brantford, Ontario
Welcome to 1 Bowen Lane, an exquisite 3-bedroom, 3-bathroom home located on a spacious corner lot in desirable West Brant. With over 3,800 finished sqft of meticulously designed living space, this stunning property offers every comfort and convenience for modern living. The large kitchen features ample counter space and an elegant breakfast nook, offering the perfect setting for spending quality time with family in the morning or hosting large gatherings. The home boasts two living rooms, one with a fireplace, along with a formal dining area, ideal for entertaining or family meals. Upstairs, you'll find 3 spacious bedrooms, including a primary bedroom with a walk-in closet for added convenience and a private ensuite bathroom. The fully finished basement is a highlight, offering a movie theatre, billiard room, exercise room, and office space. With plenty of storage throughout, this home has room for everything you need. Step outside to the large corner lot, offering ample space for outdoor activities. Stamped concrete rear patio, vinyl fencing, interlock double wide driveway and impeccable landscaping, the private backyard is perfect for relaxation or entertaining, and the heated garage provides year-round convenience. Located close to schools, parks, shopping, and dining, this home is a must-see. Schedule your showing today! (id:60083)
RE/MAX Twin City Realty Inc.
6 - 5266 General Road
Mississauga, Ontario
Excellent opportunity to buy Industrial Condo in the heart of highly coveted industrial submarket of Mississauga. Great access , excellent traffic circulation and ample parking. Close proximity to Dixie and Matheson intersection. The property offers quick and convenient access to Highway 401, retail amenities and public transit. Property tax budgeted at 1.69 per sq ft per year and Condo maintenance and management fees $3.11 per sq ft per year. (id:60083)
Kolt Realty Inc.
207 - 54 Koda Street
Barrie, Ontario
Welcome To Bear Creek Ridge Where Modern Elegance Meets Classic Comfort In The Heart Of Desirable South Barrie. This Spacious 1 Bedroom + Den Suite Offers 869 Sq. Ft. Of Thoughtfully Designed Living Space, Complete With A Large, Private Balcony Perfect For BBQs And Outdoor Relaxation. The Den Is Large Enough To Be Used As A Bedroom, Providing Flexibility For Guests, A Home Office, Or Additional Living Space. Inside, Enjoy A Bright, Open-Concept Layout Featuring 9' Ceilings, High-End Laminate Flooring, Upgraded Trim And Doors, And A Fresh, Neutral Colour Palette. The Kitchen And Bathroom Are Appointed With Quartz Countertops And Stainless Steel Appliances, Plus Full Size Washer/Dryer For Ultimate Convenience. Extras Include 1 Surface Parking Space Located Directly In Front Of The Unit (Great For Remote Starters!), 1 Storage Locker, And Access To An Outdoor Playground And Amenity Seating Area. Whether You're A First-Time Buyer, Investor, Or Downsizing, This Is A Fantastic Opportunity To Enjoy Maintenance-Free Living Just Minutes From Shopping, Dining, Highway 400, And The Barrie South Go Station. (id:60083)
Century 21 Heritage Group Ltd.
313 - 15277 Yonge Street S
Aurora, Ontario
Welcome to The Centro! A luxury boutique condo on Yonge, in the charming Aurora Village. Everything in this 2-Bedroom unit is upscale and grandeur: soaring 10' ceilings, large windows, oversized doors. Total 843 sq.ft. including 748 sq.ft. interior and a large 95 sq.ft. balcony. The unit is flood with natural light. It comes with a kitchen island, quality appliances, ensuite laundry, a walk-in closet in primary bedroom, and a large double sized closet with built-In organizers in the 2nd bedroom. The property features a spacious open concept Living-Dining area, with oversized windows and a walk-out to a patio-balcony with South views, equipped with gas outlet for your bbq. The high-quality new LG washer and dryer were installed in 2023. The hardwood floors have been sanded and re-finished with a beautiful colour in September 2024.Prime location right in the heart of Aurora with easy access to shopping, dining, and transit. Walking distance to new Aurora Town Square and Library, a short drive to Aurora Community Centre. Quick access to Go Train, Hwy 404. (id:60083)
Century 21 B.j. Roth Realty Ltd.
23 Parkland Court
Aurora, Ontario
Wow! Rarely Available 3-Bedroom Freehold End-Unit Townhouse With A Walk-Out Basement And A Large, Private Backyard Backing Onto A Park - No Neighbors Behind! This Bright And Spacious End-Unit Feels Like A Single House Linked Only By Garage, Sitting On A Rare 37.93 Ft-Wide Rear Lot With A Huge Backyard Perfect For Entertaining Or Relaxing. Located On A Quiet Cul-De-Sac In One Of Auroras Most Sought-After Neighborhoods. Top School Zone: (Aurora High School, Alexander Mackenzie S.S. - Arts, Dr. G.W. Williams S.S. - IB), Recent Upgrades Include Fresh Paint Throughout (2024), New Hardwood Stairs (2024), New Flooring On The Upper Level (2024). The Main Floor Offers A Functional Layout With A Formal Dining Area And An East-Facing Living Room Filled With Lots Of Natural Lights Throughout The Day, Plus Two Walkouts To A Large Deck. Upstairs Features 3 Spacious Bedrooms, Including A Primary Bedroom Retreat With Two Walk-In Closets. The Walk-Out Basement Offers A Separate Entrance With In-Law Suite Potential. Additional Features Include A Large Garage, A Quiet, Family-Friendly Street, And Close To Parks, Community Centers, Shopping, Public Transit, GO Station, And Quick Access To Hwy 404. (id:60083)
Smart Sold Realty
412 - 15 Mercer Street
Toronto, Ontario
Indulge in the pinnacle of city living with this expansive 2-bedroom, 2-bath suite, ideally located on the 4th floor of the iconic Nobu Residences at 15 Mercer Street. Offering one of the largest 2-bedroom floor plans in the building at 827 square feet, this home is a rare find. Bathed in natural light from soaring floor-to-ceiling windows, the open-concept design seamlessly blends the living, dining, and kitchen spaces perfect for both relaxed daily living and sophisticated entertaining. Culinary enthusiasts will be delighted by the gourmet kitchen, featuring top-of-the-line Miele appliances, sleek modern finishes, and a center island offering generous counter and prep space.The private primary suite serves as a luxurious retreat, complete with a spa-inspired ensuite showcasing a spacious low-step glass shower enclosure and a generous walk-in closet. A well-sized second bedroom provides versatile space for guests, family, or a stylish home office.Residents of Nobu Residences enjoy world-class amenities, including 24/7 concierge service, astate-of-the-art fitness centre, serene spa facilities, and exclusive access to Nobus globally celebrated hospitality experiences. Boasting an exceptional 99 Walk Score and 100 Transit Score, this prime location places you inthe heart of Torontos vibrant Entertainment District. Step outside to award-winning restaurants, premier theaters, cultural landmarks, and a dynamic nightlife scene. Imagine a life of effortless sophistication dining at world-class establishments, attending live performances, and immersing yourself in the best of urban living.This remarkable residence offers a rare opportunity to own a piece of Torontos most exciting and luxurious lifestyle. (id:60083)
Keller Williams Real Estate Associates
79 & 85 Bridge Street
Addington Highlands, Ontario
Escape to your own year-round retreat where nature and tranquility surround you. This spacious home or four-season cottage offers a beautiful view of Denbigh Lake and is just minutes from public lake access perfect for swimming, boating, and reeling in fish. Inside, you'll find comfort and practicality with a main floor bedroom, full bathroom, and laundry. Upstairs offers three more bedrooms plus a handy storage room. The cozy living room features a wood stove, while the large eat-in kitchen includes a dishwasher. A convenient mudroom at the rear entry keeps things tidy. Step out onto the covered front veranda to take in lake views and breathtaking sunsets. The generous yard offers room to relax, play, or garden. The home is equipped with a UV system on the drilled well, central vacuum, and comes with five appliances. A wired-in generator provides peace of mind. A bonus insulated workshop/games room offers 240V hydro service and comes with a stored propane stove ideal for hobbies, extra space to entertain or possibly a business opportunity. Situated in the heart of town, you're just moments from local amenities including a store, gas station, LCBO, library, playground, schools, snowmobile trails, and an emergency health clinic. Whether you're a retiree, growing family, or looking for the perfect year-round cottage, this property is a fantastic fit. (id:60083)
Real Broker Ontario Ltd.
A206 - 15 Cornell Meadows Avenue
Markham, Ontario
The best value in Markham! Welcome home to your 2-bedroom plus 1 (can used den or extra bedroom) 3-bathroom, 3-balconies, 3-storey boutique condo townhouse spanning 1,160 sq. ft. in the highly sought-after Cornell community! Upgraded kitchen with Caesarstone quartz countertops, Italian marble backsplash, Blanco granite sink, hickory bar top, bar fridge, & newer stainless steel appliances. Oversized primary bedroom with walk-out balcony, additional walk-in closet, & a completely renovated primary bath with a spacious, luxurious walk-in shower. Penthouse floor features 2nd bedroom, 4-piece bath & covered French walkout balcony. Move-in ready & Meticulous pride of ownership shines throughout. Minutes to 407/DVP, 2-GO Train stations, YRT bus terminal, hospital, Markville Shopping Centre, Main Street Markham Village, Main Street Unionville, local farms & short walk to Cornell Community Centre with library & pool. Renovated and new stairs just instoled and new floors second, trird floor ,new vanity in the top washroom. (id:60083)
Homelife New World Realty Inc.
21 Cambridge Avenue
Toronto, Ontario
Large Detached 2.5 Storey Home in Fantastic Playter Estates. Quiet Enclave West of Broadview. Coveted Jackman School District. Short Walk to: Vibrant Danforth, Subway, Riverdale Park+++. Over 2,250 Square Feet on 3 Levels plus 950+ Square Feet in Basement. Large Basement Recreation Room and Self Contained Basement Apartment for: Income, Nanny, Family Member. Parking in Rear for 2 Cars. Fantastic Outdoor Space: Front Porch and Sliding Doors to Rear Balcony on Main Floor, Second Floor Front Balcony, Lovely Courtyard in Rear. Large Storage Room Under Rear Balcony. Cold Storage Room in Basement. (id:60083)
RE/MAX Prime Properties - Unique Group
72 - 655d Warden Avenue
Toronto, Ontario
This bright and spacious 4-bedroom family home offers the perfect blend of comfort and convenience. Featuring 2 full bathrooms and 3-car parking (including 1 in the attached garage), this top-floor corner unit ensures added privacy with no neighbors above and an abundance of natural light throughout. The home includes three generously-sized bedrooms, plus a versatile loft with a walkout to a deck ideal for a family room, home office, or extra bedroom the possibilities are endless! The 4th bedroom can easily be transformed into a primary office with its own walkout patio. The open-concept main living area boasts high vaulted ceilings and a modern kitchen, along with a living and dining room that leads to a balcony. Every room is bathed in natural light, creating a warm and inviting atmosphere. Extras include transit at your doorstep, just a short walk to Warden subway station, and minutes to big-box shopping, restaurants, a Cineplex, and the upcoming Eglinton Crosstown LRT. Nature trails and more are also nearby! Plus, the pet-friendly complex has no restrictions. (id:60083)
Forest Hill Real Estate Inc.
401 - 128 Hazelton Avenue
Toronto, Ontario
Welcome to the Residences of 128 Hazelton Ave." This ultra exclusive boutique residence in the heart of Yorkville offers a rare opportunity to live in one of Toronto's most exclusive neighbourhoods. This elegant building features just 18 meticulously custom suites, ensuring privacy and luxury at every turn. Enjoy the unparalleled service of 24 hour concierge and 24 hour valet for you and your guests offering the utmost convenience. Step outside and find yourself just minutes from Yorkville's world-class shopping, fine dining and vibrant cultural scene. The suite boasts the finest finishes throughout including soaring 10 coffered ceilings, exquisite marble countertops, custom kitchen combined with elegant under-valance lighting. Each details has been designed with sophistication in mind. Additional amenities include a private gym, stunning indoor and outdo entertainment spaces and the comfort of one parking spot and once large stand alone concrete locker with an electrical outlet. This is a rare opportunity to live in a residence that combines exceptional design, unparalleled service and a prime location in one of Toronto's most prestigious neighbourhoods. (id:60083)
Forest Hill Real Estate Inc.
32 Mona Dr
Manitouwadge, Ontario
Luxury Living Awaits You in This Stunning Family Home! Step into elegance with this spacious, move-in-ready family home that truly has it all. The main floor welcomes you with a bright foyer leading into a grand living room, anchored by a beautiful fireplace feature wall adorned with a glimmering stone façade and custom built-in illuminated display shelves — creating a warm and inviting focal point for cozy evenings or elegant entertaining. The heart of the home is the luxurious chef’s kitchen, fully upgraded with quality finishes, stylish cabinetry and appliances, seamlessly flowing into the elegant eat-in dining room — perfect for hosting memorable family meals and celebrations. Upstairs, discover four generously sized bedrooms, including a spectacular primary retreat featuring a spacious his-and-hers walk-in closet designed for the ultimate in luxury and organization. This level also features a spa-inspired bathroom, with quality finishes and an elegant soaker bath. The lower level offers an expansive rec room, a workshop area, a laundry room, and a modern 3-piece bathroom, providing endless possibilities for relaxation and creativity. Outside, you’ll find a breathtaking park-like backyard backing onto serene greenspace, offering ample room for your dream deck, a future swimming pool, or a children’s play area. An attached one-car garage and a handy storage shed complete this incredible property. Shingles updated in 2021 for peace of mind. Located in a highly desirable, family-friendly neighborhood close to schools and churches, this home combines everyday convenience with timeless luxury. Luxury in paradise awaits you — prepare to fall in love! Visit www.century21superior.com for more info and pics. (id:60083)
Century 21 Superior Realty Inc.
908 - 1 Jarvis Street
Hamilton, Ontario
Knock on this door at 1 Jarvis Street #908, in the core of Hamilton downtown. Brand new, never lived in, this ultra modern building featuring 1+1(den/bedroom) and 2 bathrooms. Many upgrades including rich quartz tops, stove top, hidden dishwasher, washer, dryer and vinyl flooring throughout (no carpets). Building amenities include fitness centre, lounge, 24 hour concierge, yoga room and much more. Wonderful views from balcony of escarpment and downtown core. (id:60083)
RE/MAX Escarpment Realty Inc.

