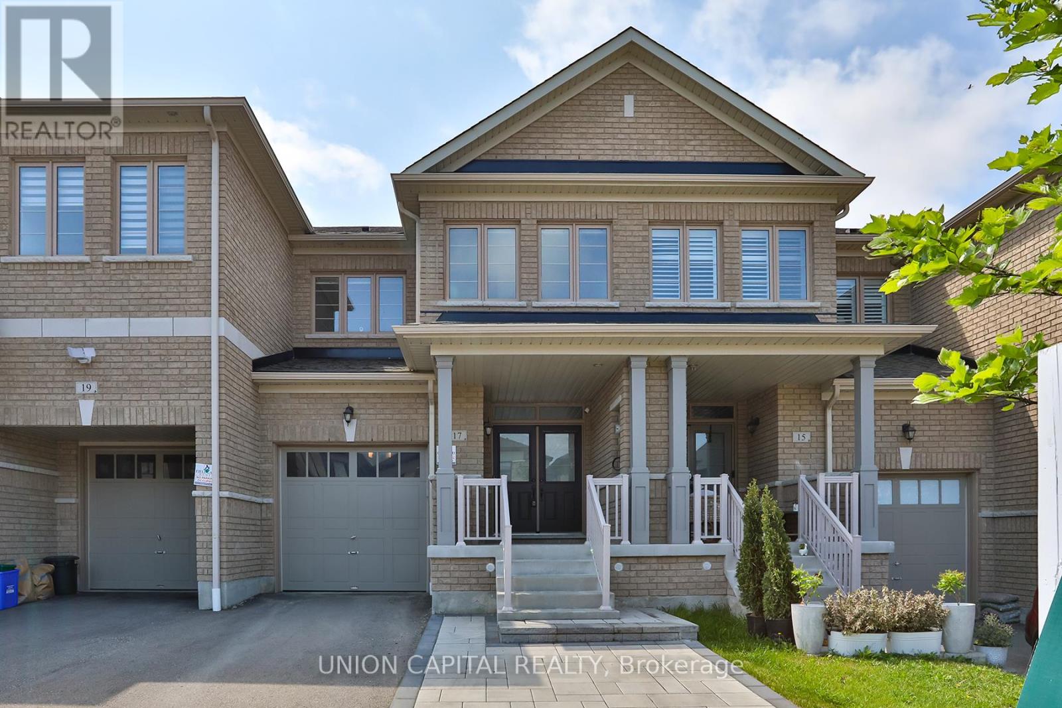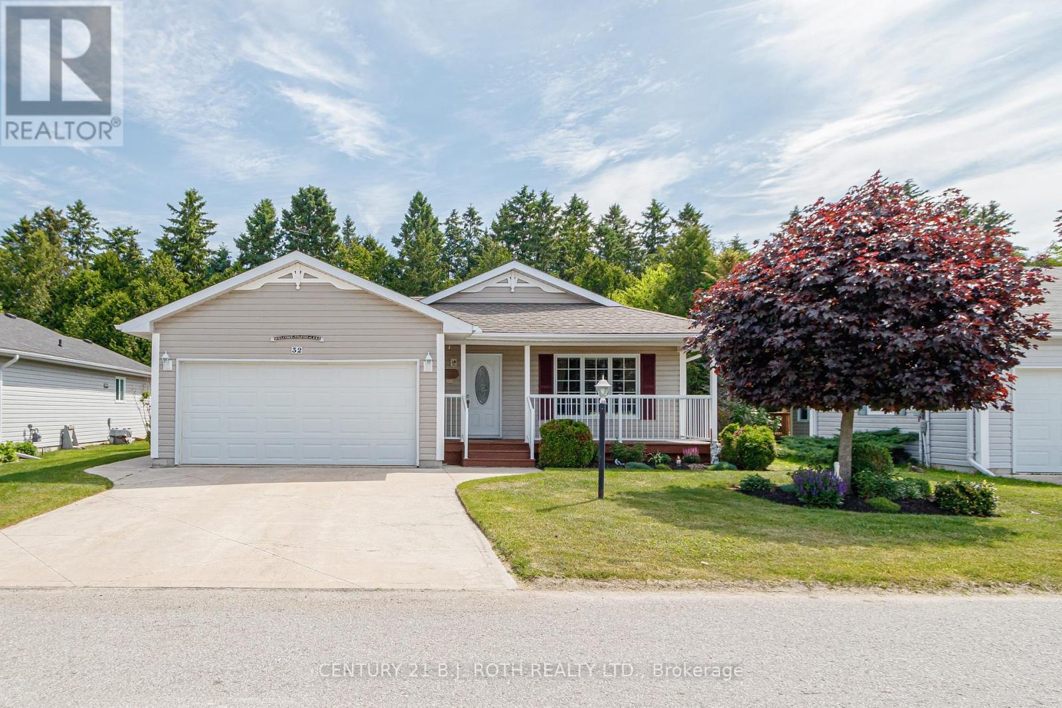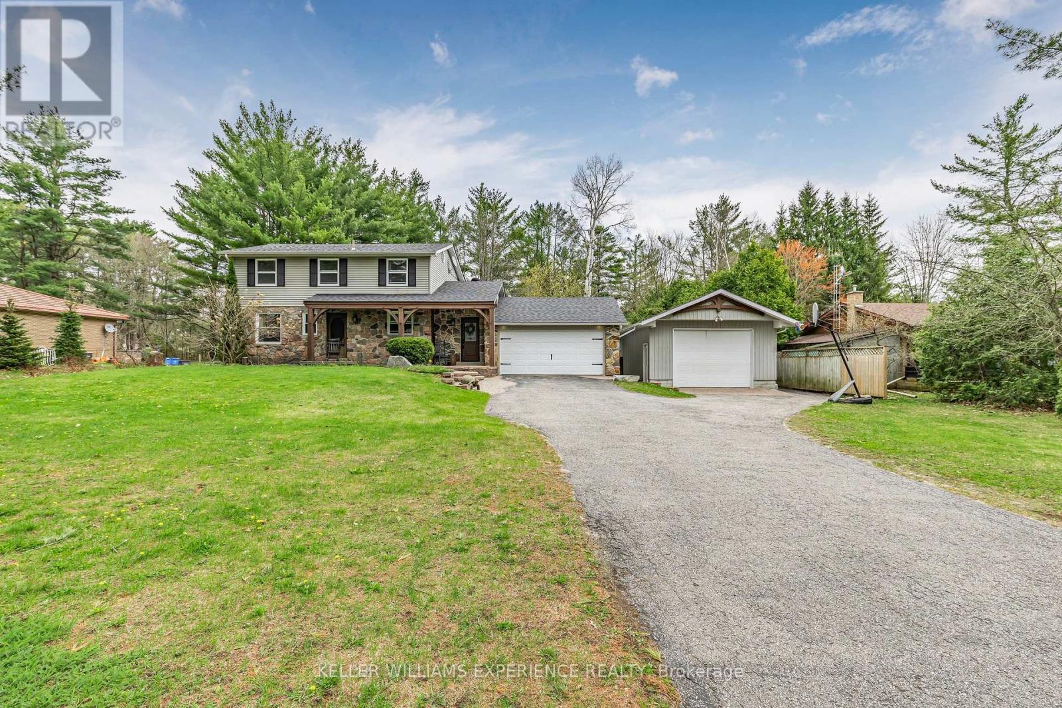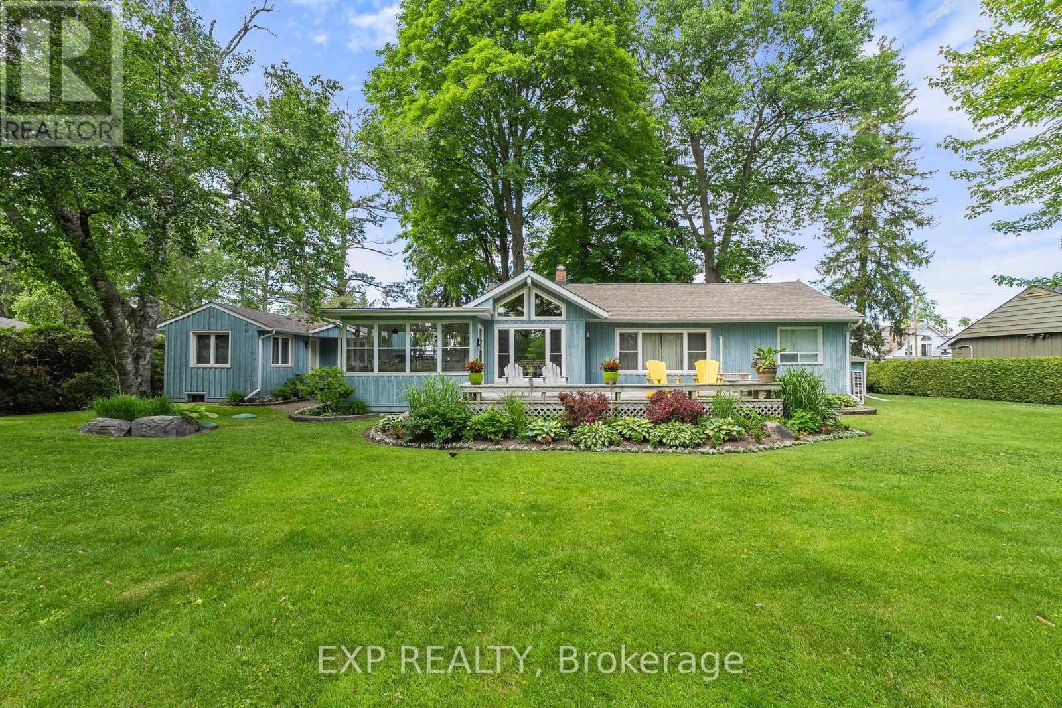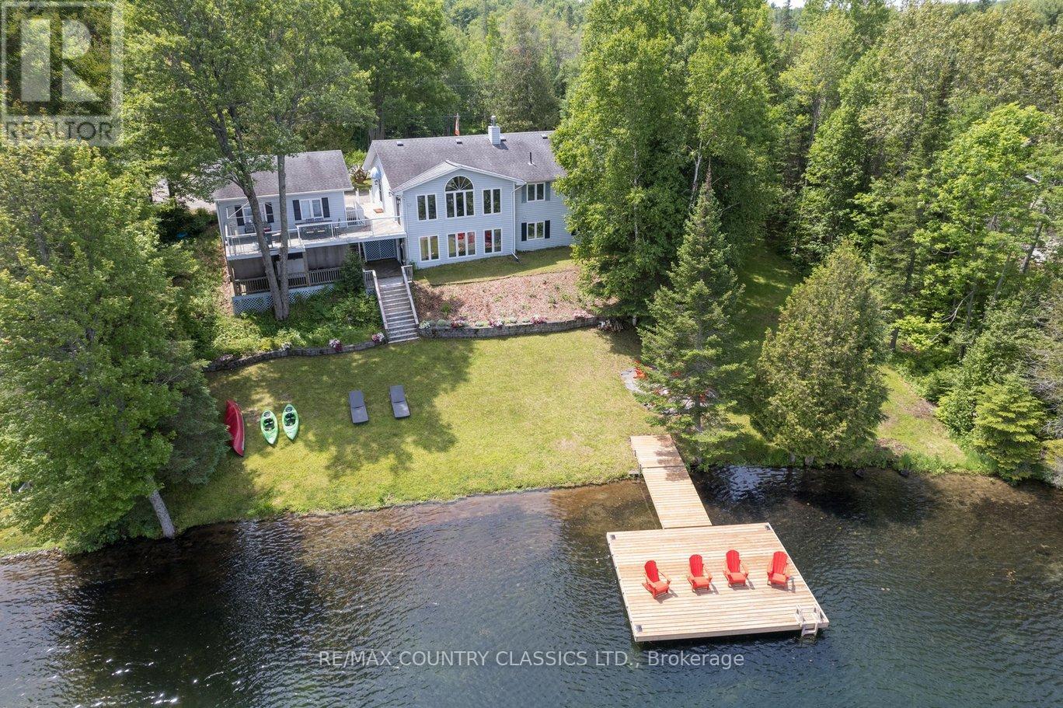17 Markview Road
Whitchurch-Stouffville, Ontario
Welcome to Luxury Living in Cityside, Stouffville! Step into this exceptional townhome, ideally situated in Stouffvilles highly sought-after Cityside community. Built in June 2021, this immaculately maintained residence showcases a seamless blend of builder upgrades and custom enhancements designed for modern comfort and refined living. Notable builder upgrades include richly stained hardwood floors, elegant quartz countertops, upgraded kitchen hardware and sink, and a sleek frameless glass shower in the primary ensuite. Thoughtful custom upgrades further elevate the home, featuring premium light fixtures, pot lights, smooth ceilings and zebra shades in the living and kitchen areas, a water filtration system, central air conditioning, smart thermostat, smart garage door opener, and a full suite of stainless steel appliances. The main floor offers a bright, open-concept layout with oversized windows and contemporary finishes. The powder room features an upgraded vanity with cabinetry, while the professionally finished interlock stone driveway accommodates parking for three cars a rare and practical bonus. Upstairs, the spacious primary suite boasts a walk-in closet and modern ensuite. Two additional bedrooms, a second full bath, and an upper-level laundry area complete the homes functional layout. The unfinished basement includes a 3-piece rough-in for a future bathroom offering excellent potential for added living space or a custom recreation room. Located just five minutes from the Stouffville GO Station and with easy access to Highways 404 and 407, this home is a commuters dream. Enjoy nearby amenities including the Rouge River trails, community parks, splashpads, a future elementary school, and proximity to top-rated schools, shopping, and dining. A move-in ready gem with thoughtful upgrades throughout this is one of Citysides most desirable offerings. (id:60083)
Union Capital Realty
1253 Delphi Road
London East, Ontario
Very Well kept 4 level back split, 3 BR 2.5 WR, carpet free detached family home calling for family with kids or university/college going students. This home is bigger than it looks included more than 2000 SQFT of living with deep lot. Many Upgrade includes windows (2014), Furnace and AC (2013), Fiberglass shingles (2012), Lower level 4 PC Washroom (2025), Laminate floor living room (2025), Quartz countertop in kitchen and upstairs bathroom, crown mounding and smooth ceilings throughout main & upper level, Bath Fitter renovation in the upstairs bath, Solar tube in kitchen for natural light, Great room is with gas fire place to help you stay cozy during the winter months. In Summer time, take advantage of COVERED side deck, Gazebo and mature trees in bigger backyard. Separate side entrance and current basement finished area layout only required minor upgrades to add 2 Bedrooms for an additional rental income up to $1200!! This home is located minutes to Fanshawe college and Western university and connected by direct transit Bus. Located on quite street in a family oriented neighborhoods, Only 2 minutes walk to Ed Black park, which hosts a large splash pad, kids climbers and green space. Proximity to bus routes, schools (including French immersion), restaurants, shopping mall and walking trails! (id:60083)
Homelife/miracle Realty Ltd
156 Marksam Road
Guelph, Ontario
Tucked away in a quiet, mature neighborhood filled with towering trees and timeless charm, this move in ready 3-bedroom, 1.5-bathroom home offers the perfect balance of privacy, space, and convenience. The deep 128' lot backs directly onto greenspace, meaning no rear neighbors just a peaceful setting in a backyard made for relaxation. Whether you're enjoying your morning coffee on the large deck or hosting summer gatherings, you'll appreciate the sense of calm and seclusion that comes with this setting. Inside, the home features an easy living layout with and open living and dining area with expansive front windows perfect for entertaining. Three good sized bedrooms and main bath are down their own hall offering privacy when it is needed most. The primary bedroom includes ensuite privilege, while the main bathroom has been tastefully updated with fresh, modern touches. A finished basement with a 2pc bath, fireplace and large windows won't have you feeling like you are in a basement. The location couldn't be better close to schools, parks, and all key amenities, yet tucked away in a serene, family-friendly neighborhood. . The home is freshly maintained with thoughtful updates throughout, ready for you to move in and enjoy. If you've been searching for a home with privacy, charm, and space to grow, this could be the perfect fit. Come see it for yourself! (id:60083)
RE/MAX Icon Realty
595 Woodside Street
Centre Wellington, Ontario
Charming Detached Home Ready to Welcome Your Family. Filled with Bright and Inviting Natural Light. Prime Location. Huge 50x150 lot. This Home is one that you have been waiting for. Some Recent Renovations include Kitchen(2023/2024), Bathroom(2023/2024), Stainless Steel Appliances(2024), Exterior Siding (2024), Windows(2024), Furnace(2024), Washer/Dryer(2024). See attachments for the list of renovations. Large Kitchen with Island, Cozy Living Room, Patio Doors(2024) to Large Deck, Good Size Bedrooms, Ample Storage, Large Laundry Room & Workroom. Roof(2011), 200 amp Electrical Panel(2022). Close to Highways, Hospital, Schools, Shopping and other Amenities. A Must See - You Won't be Disappointed! (id:60083)
Royal LePage Meadowtowne Realty
46 Dalhousie Street
Brantford, Ontario
An excellent opportunity to own a restaurant in a high-traffic area of Brantford. This fully equipped establishment features a spacious kitchen with top-of-the-line appliances, including a walk-in freezer, wood fire Oven and large walk-in refrigerator. Seating Capacity: 115 guests with LLBO license, Low Rent: $4,000/month (includes T.M.I.), strong customer traffic, can be converted to any cuisine, Prime Location. Don't miss this fantastic investment opportunity (id:60083)
Century 21 Empire Realty Inc
122 Rutherford Road N
Brampton, Ontario
Welcome to this investors dream and first time home buyers , 122 Rutherford Rd. N a raised bungalow full of opportunities sitting on a 57.91 ' x 113 premium pie shaped(72' wide from back) beautiful corner lot. Two legal units almost 1800 sq ft, which can be totally separate or used for a multi generational family. The upper unit includes 3 bedrooms, 1 bathroom, washer/dryer and a full Kitchen with a dishwasher. The lower suite includes 2 bedrooms and 1 bathroom, Kitchen & washer/dryer. The lower unit has large basement windows. From the main level, exit out to your deck and your spacious fenced private backyard. . The building at the back (almost 500 sq ft) is used as potential garden suite or a garage- as both were done with previous owners. a garden suite would add another income opportunity with rough in plumbing and electrical panel is available there from previous owners. House is a legal two unit dwelling. Freshly painted & new installed smoke/carbon monoxide detectors. Parking available for up to 6 cars. Steps away from transit, plazas, restaurants and minutes away from Hwy 410, Bramalea mall , hospital and much more.Whether youre looking for a move-in ready home with income potential, or a savvy investment in a desirable Brampton location, 122 Rutherford Rd. N is a must-see. (id:60083)
Intercity Realty Inc.
26 Dickens Drive
Barrie, Ontario
Charming and newly renovated 3 bed townhouse For Sale in the desirable Letitia Heights neighborhood of Barrie! This beautifully finished home features a freshly painted interior, a fully finished basement, and ample living space, making it the perfect blend of comfort, style, and convenience. New(2024) windows and flooring thru-out! Located directly across from a serene conservation area and scenic trails, this property offers a peaceful retreat while being just minutes from schools, parks, shopping, and major commuter routes. Step inside to discover a bright and airy main floor with a spacious living room that's flooded with natural light from large windows. The renovated & updated kitchen boasts modern cabinetry, stainless steel appliances, and plenty of quartz counter space...ideal for family meals or entertaining. Upstairs, you'll find three generously sized bedrooms with ample closet space, plus a well-appointed 4-piece bathroom. The finished lower level offers a cozy family room, perfect for movie nights or a home office, an additional bathroom, and plenty of storage space. Enjoy outdoor living with a fully fenced backyard, a deck for summer barbecues, and room for gardening or play. With a private driveway and attached garage providing ample parking, this townhouse truly offers the best of nature and convenience. (id:60083)
RE/MAX By The Bay
32 Illinois Crescent
Wasaga Beach, Ontario
Pride of Ownership Shines in This Beautiful 2-Bedroom Bungalow! Step into this meticulously maintained 1,577 sq. ft. bungalow, offered for the first time by the original owner. Designed for comfort and everyday living, this home features vaulted ceilings and a bright and inviting sitting room that offers additional living space. At the heart of the home, a spacious kitchen offers abundant room for cooking, gathering, and entertaining, and the living room is the ideal spot to gather with friends and family. The primary bedroom boasts an ensuite bath and a generous walk-in closet. The second bedroom is larger than the original plans, making it perfect for guests, a home office, or a flexible hobby room. The washer and dryer are conveniently located on the main level, and the main bath is complete with a relaxing soaker tub for tranquil relaxation. Enjoy your morning coffee on the covered front porch or relax on the private 12' x 20' rear deck, ideal for summer evenings. The insulated double-car garage includes convenient inside entry, adding year-round comfort and ease. With immaculate upkeep and evident pride of ownership, this move-in-ready home is a rare gem. Don't miss your chance to own this bright, spacious bungalow in a quiet and desirable setting! Ideally located in Wasaga Beach, this home offers easy access to beautiful beaches, nearby trails, golf courses, and local amenities. The monthly fee of $800.00 includes unlimited use of the Park Place Clubhouse and land lease rent. Clubhouse amenities include a heated salt-water pool, sauna, library, billiards room, fitness room, woodworking shop, and main hall. Meet new friends and enjoy social activities including cards, games, darts, shuffleboard, horseshoes, bingo, dances, aqua-fit, exercise classes, and more! Make this your new home in this welcoming and friendly year-round adult-living community. (id:60083)
Century 21 B.j. Roth Realty Ltd.
31 Lawrence Avenue
Springwater, Ontario
RURAL TURN-KEY HOME WITH DETACHED HEATED 20X30 SHOP AND BACKYARD OASIS WITH INGROUNG POOL. Welcome home to a beautifully maintained, turn-key home set on a fully fenced lot. This property boasts a stunning inground pool complete with a winter safety cover perfect for summer fun and easy off-season maintenance. You'll also enjoy a pool house with electrical and heating, and a 20' x 30' heated shop featuring a drive-through door to the backyard and a 40-amp panel ideal for hobbyists or contractors. An additional storage shed provides even more room for your tools and toys. Step inside to discover a thoughtfully designed interior with a large eat-in kitchen, complete with newer countertops (2021), gas stove, ample cabinetry, a pantry, and a breakfast bar. The oversized mudroom offers custom cubbies and convenient inside access to the attached double car garage. A main floor powder room and flexible office/bedroom make the space both functional and accommodating for main floor living. The bright, open living area is highlighted by a cultured stone fireplace and a panoramic window that frames views of your private backyard paradise. Upstairs, you'll find three spacious bedrooms that share a beautifully updated 4-piece bath. The oversized primary suite includes a walk-in closet for added luxury. The finished walk-out basement features a sunny recreation room, a laundry room with storage and countertop space, and seamless access to the rear yard, perfect for entertaining or enjoying quiet evenings. Do not miss your opportunity to own this exceptional property in the desirable Anten Mills community. (id:60083)
Keller Williams Experience Realty
638 Duclos Point Road
Georgina, Ontario
Escape To The Extraordinary! This Timeless Waterfront Cottage Is Nestled On A Generous 0.63 Acre Lot, With A Sprawling 143ft Of Pristine West-Facing Shoreline, Expansive Manicured Grounds And Mature Trees. Greeted By A Picturesque Circular Driveway, This Family-Sized Compound With A Double Boathouse And Studio Is Designed For Entertaining And Curating A Lifetime Of Memories. The Mid-Century Modern Cottage Offers Almost 2500 Square Feet Of Living Space And Features Décor, Materials And Layouts Of Yesteryear In Pristine Condition. All Bedrooms Overlook The Lake And Have Private Walk-Outs, With The Primary Retreat Enjoying Views Of The Lake, Gardens, And Includes A Dressing Room And Ensuite. The Guest Suite Offers A Private Escape With A Bedroom, Ensuite Bath, Den, And Walk-Out To A Private Terrace. The Grand Living Room Is The Heart Of The Home, With Gas Fireplace, Soaring Ceilings, Floor To Ceiling Windows To Enjoy The Magnificent Sunsets Of Lake Simcoe, A Convenient Wet Bar, And Multiple Walk-Outs To A 3-Season Enclosed Sunroom. Enjoy Holidays And Family Meals In The Dining Room Overlooking The Lush Gardens. The Double Garage, Double Car Port, And Expansive Driveway Provides Parking For 12+ Cars! For Boating Enthusiasts, Enjoy The Double Boathouse With Space For Two Tracks, Marine Rail, And A Seasonal L-Shaped Dock Approximately 45ft Long, Plus Rear Studio With Plumbing And Hydro. Ideally Located Near The Tip Of Duclos Point And Across From The Private Park With Tennis Courts, Play Ground And Parkland, This Cherished Cottage Has Been Enjoyed And Well Cared For By The Original Owners For Over 50 Years And Is Ready For Its Next Stewards. If You Are Dreaming Of An Escape From The Hustle And Bustle To A Character-Filled Cottage With Exquisite Westerly Sunsets, This Is A Property You Don't Want To Miss. (id:60083)
Exp Realty
101 Hedge Road
Georgina, Ontario
If You Have Been Waiting For An Exceptional Opportunity Along Historic Hedge Road, Your Wait Is Over! Situated On A Well-Manicured And Hedged Lot Alongside The First Fairway Of The Renowned Briars Resort, With Rare Deeded Lake Access Across The Street, This Property Is The Quintessential Cottage Where Location Really Is Everything! Enjoy An Expansive 130ft X 126ft Lot That Offers Everything You Need - Garage, Separate 2-Bedroom Guest Cabin, Greenspace For Outdoor Games, Mature Trees, Parking for 4 Cars, Extensive Decking And Patios For Entertaining. Inside, The Bright And Open-Concept Living Room Features A Wood-Burning Fireplace, Plus Large Windows Offering Incredible Views Of The Fairway Or The Lake. The Eat-In Kitchen Has Been Updated With Granite Countertops, Stainless Steel Appliances, Breakfast Bar And Vaulted Ceilings. Enjoy Summer Nights In The Muskoka Room With Walk-Outs To Two Decks And Million-Dollar View Of The Briars. Two Generous Bedrooms And A 4-Piece Bath With Laundry Closet Complete The Main House. The Ultra-Rare Guest Cabin Is The Perfect Place To Host Family And Friends, With Two Bedrooms (One Is Oversized With Sitting Area), Full Bathroom, And Beautiful Hardwood Floors Throughout. Enjoy A Short Walk To The Briars First Tee! Whether Enjoying The Existing Well-Maintained And Updated Home With Newer Septic And Roof, Or Modifying To Suit Your Lifestyle, This Property Offers An Incredible Opportunity To Be A Part Of The Historic And Vibrant Hedge Road Community. (id:60083)
Exp Realty
112 Bay Shore Drive
Faraday, Ontario
Welcome to your own slice of paradise on beautiful Bay Lake! This turnkey 4-bedroom, 2-bathroom home offers the perfect blend of comfort, style, and waterfront charm. The open-concept main level features a stunning new kitchen (2025) with new stainless-steel appliances, flowing seamlessly into spacious dining and living areas ideal for entertaining or relaxing with family. Step outside onto the expansive deck and take in the breathtaking lake views, or enjoy the private, sandy shoreline that leads to a brand-new dock (2024). A cozy finished walkout basement offers a large family/game room with direct access to a firepit area perfect for evening gatherings. Additional highlights include a double car garage with ample storage, main-level laundry, new water softener (2024) roof (2017), propane furnace (2013), and central air. All appliances and furniture included. Whether you're looking for a year-round residence, a cottage getaway, or a proven income-generating property (very successful Airbnb), this home checks all the boxes. Don't miss your chance to own this incredible waterfront home! (id:60083)
RE/MAX Country Classics Ltd.

