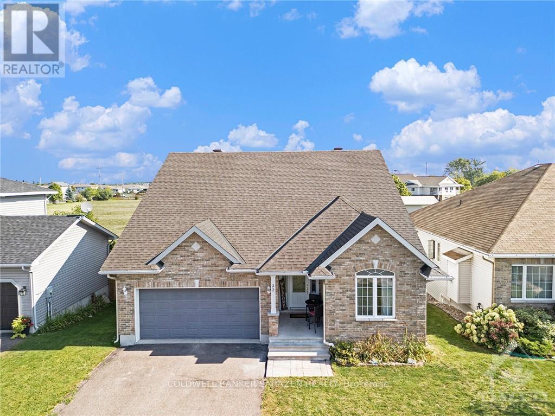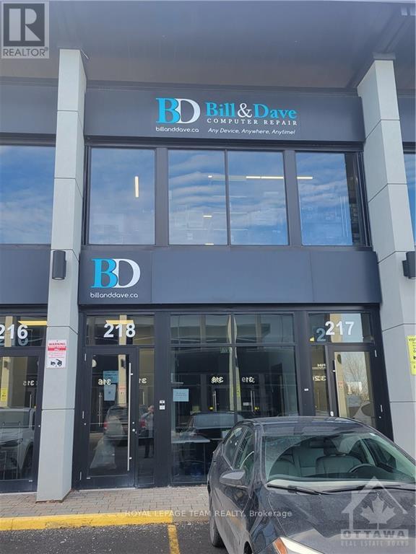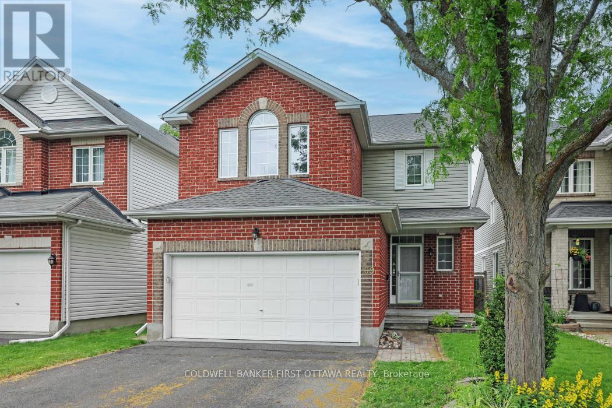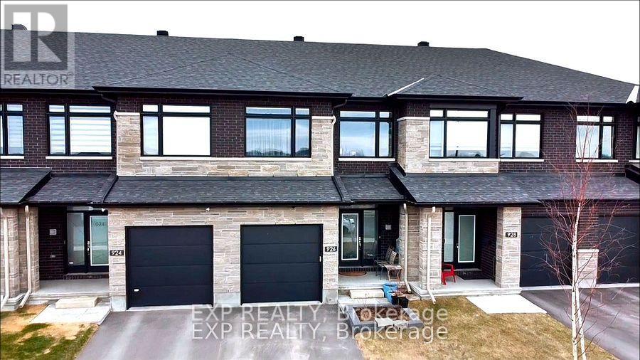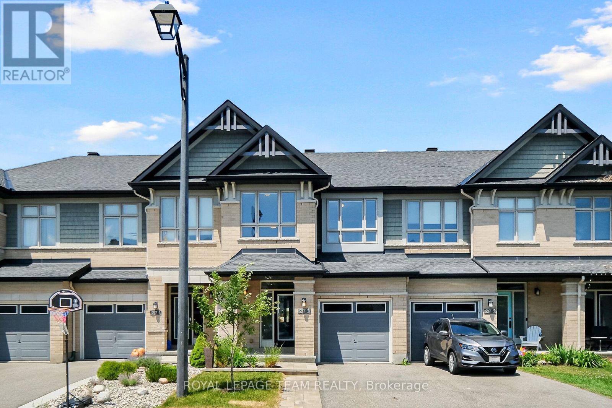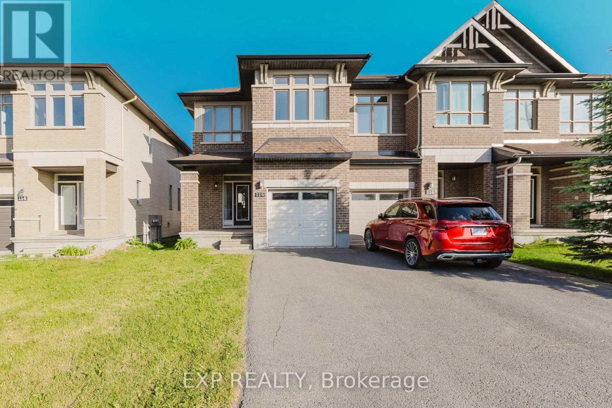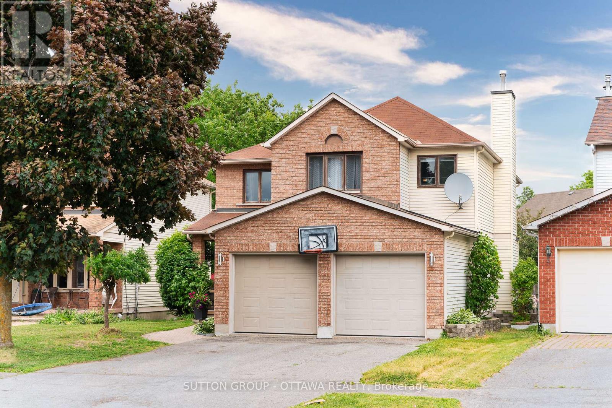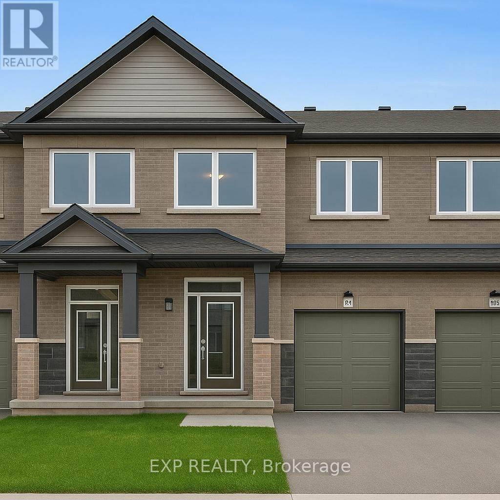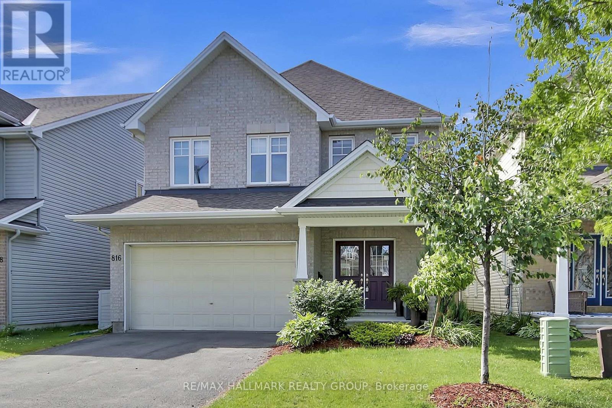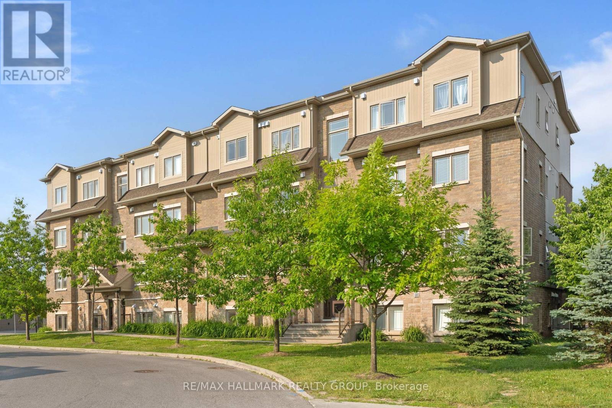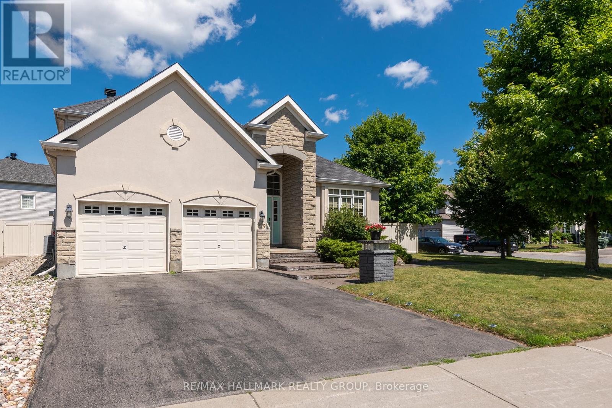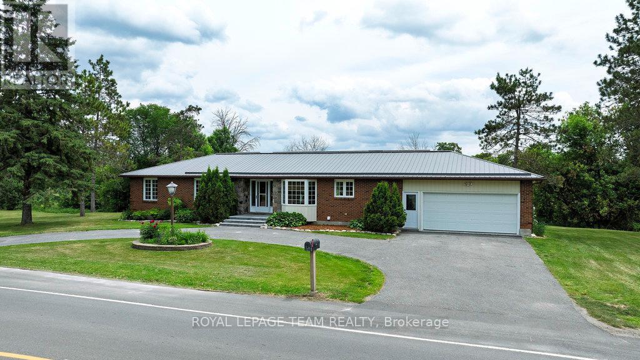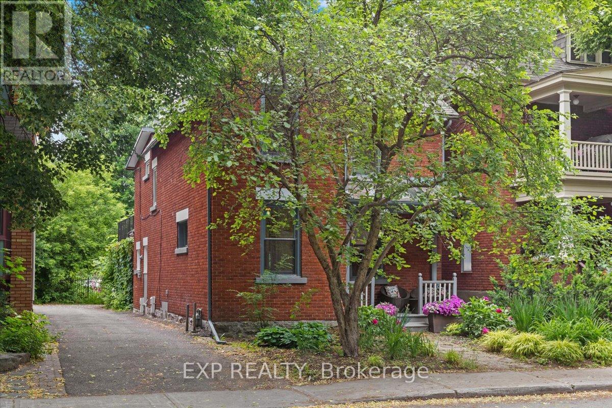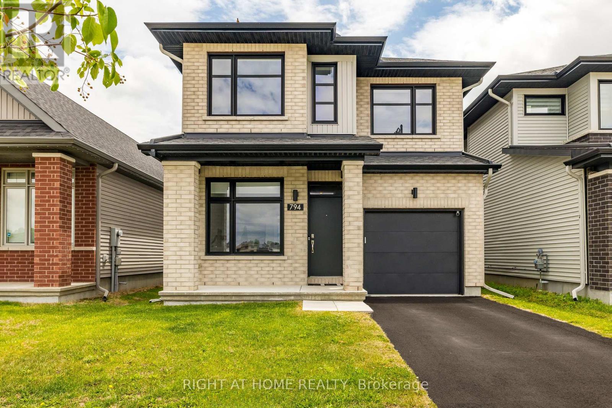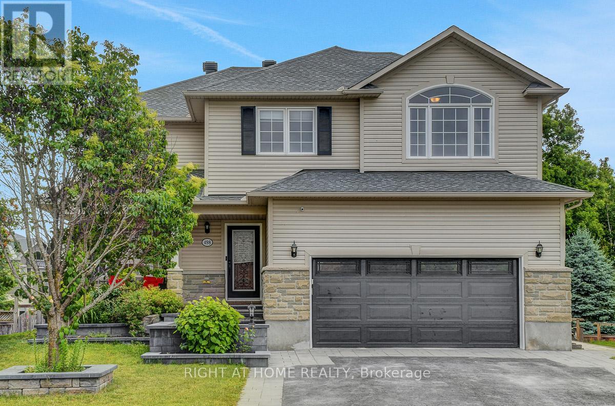39 Ashdale Avenue
Toronto, Ontario
A rare gem tucked away on a quiet, tree-lined street in vibrant Leslieville South by the Beaches. Just one minute to Queen Street, ten minutes to the beach, and a short drive downtown, this beautifully updated detached home offers the perfect blend of character, function, and city convenience. Inside, the open-concept main floor features a chef-inspired kitchen with stone countertops, stainless steel appliances, a gas cooktop, and a large island ideal for entertaining. It flows seamlessly into the dining and living areas, complete with hardwood floors, custom built-ins, built-in speakers, and a gas fireplace. Upstairs, the sun-filled primary bedroom includes wall-to-wall closets and a walkout to a private balcony, joined by two additional bedrooms and a charming sunroom - perfect for a home office or creative nook. The lower level offers a fully separate apartment with a private entrance, full kitchen, living room, bedroom, 3-piece bath, and walkout to the backyard - ideal for guests, in-laws, or rental income. Outside, enjoy a private driveway with parking for 4+ vehicles, a detached garage, a landscaped front porch, and a backyard retreat with a raised deck and string lights. Features 3+1 bedrooms, 3 bathrooms, and an unbeatable location close to shops, parks, schools, and transit. (id:60083)
Keller Williams Referred Urban Realty
120 Route 25 Road
Alfred And Plantagenet, Ontario
Newly Reduced!! Endless potential and convenience with this lovely country property located in Wendover, just minutes to Rockland amenities and only 45 min to downtown Ottawa. This spot is the perfect location for your next hobby farm or rural living adventure. Over 22 acres to grow fruits, vegetables or flowers or keep a wide array of animals. Very well-kept brick bungalow with 3 bedrooms and a full bath surrounded by the privacy of mature trees and gardens. Updated kitchen, bathroom, plumbing, electrical and so much more. Choose between spacious sunroom off the back of the house or gorgeous screened-in gazebo for enjoying those warm summer nights. Full basement with wood stove for extra coziness. Outside you will find numerous outbuildings including a detached garage/workshop, shed and an amazing 2-storeybarn in good condition. Barn also has electricity and access to water. Property has great frontage on 3 roads, including Highway17. This location offers so much, come and see for yourself. Some photos have been virtually staged. Home built in 1969. (id:60083)
Paul Rushforth Real Estate Inc.
22 Frieday Street
Arnprior, Ontario
Bungalow with loft and open concept living in very desirable location. Shopping, schools and playground all within a few minutes walk. Inviting large front entrance foyer with double pillars. Eat in Kitchen with granite counter tops and sit down breakfast counter, great for families on the go. Formal Living room shares with kitchen a 3 sided gas fireplace and vaulted ceilings. Access to private back yard deck areas off Kitchen. Large formal Dining Room. Main floor Primary Bed Room with vaulted ceilings, huge walk in closet and 5 Piece Ensuite Bath. 2nd Bed room and another 4 Piece Bath on Main floor. Main floor Laundry. Loft features Den area and one Bed Room along with 4 Piece Bath. Huge Family Room in Basement and 2 Piece Bath which can easily be expanded in size. Lots of storage space in Basement area. Two Car attached Garage provides inside entry to home. 24 Hours Irrevocable on all Offers., Flooring: Ceramic, Flooring: Laminate, Flooring: Carpet Wall To Wall (id:60083)
Coldwell Banker Sarazen Realty
218 - 2310 St Laurent Boulevard
Ottawa, Ontario
ATTENTION ALL SMALL BUSINESS OWNERS AND INVESTORS. CASH FLOW INVESTMENT with over 115K in adds on. If you prefer you can have the current owner stay as a tenant and pay for your mortgage or have monthly cash flow. Or he will leave. This 1,118 SF fully finished, sound proof and fire insulated space can be used for variety of different multi purpose businesses, as a Office, Showroom and Warehouse. This Upper level Unit comes with 12 foot high ceilings, storage area, bathroom, kitchenette and is wheelchair accessible. Comes with 3 personal parking spots. Minutes from HWY # 417 On Off ramps, OC Transpo to door - 3 Parking spaces. Currently used as computer repair shop.\r\nUnit has 1,118 S.F. W/additional windows. Over 115k in adds on. Has 3 privet parking spots with 148 total parking, street parking permitted, OC Transpo, minutes from Walkley and Hunt Club on ramps to Hwy 417 (id:60083)
Royal LePage Team Realty
69 Friendly Crescent
Ottawa, Ontario
Charming 3-Bedroom Detached Home in Family-Friendly Neighbourhood. Welcome to this lovely 2-storey detached home, perfect for families seeking comfort and convenience. Featuring 3 spacious bedrooms and 2.5 bathrooms, this home offers a warm and inviting atmosphere with hardwood flooring on the main level and cozy carpeting upstairs. The main floor boasts a bright living room with a fireplace, a dedicated dining room area for entertaining, and a spacious eat-in kitchen with direct access to a large deck - ideal for summer gatherings. The treed backyard provides both privacy and shade, creating a peaceful outdoor retreat. Located in a family-friendly neighbourhood close to top-rated schools, parks, and amenities, this home combines charm, functionality, and a prime location. Don't miss this fantastic opportunity! (id:60083)
Coldwell Banker First Ottawa Realty
926 Brian Good Avenue
Ottawa, Ontario
Welcome to the 2130 sqf. Richcraft Hudson, a luxury home built on a premium lot directly facing the park offering rare views and added privacy. Step into a bright open-concept living and dining area, complete with pot lights, hardwood floors, and a gas fireplace that brings warmth and elegance.The upgraded kitchen is a chefs dream featuring granite countertops, a walk-in pantry, and a canopy-style chimney hood fan ideal for both entertaining and daily living.Upstairs, the spacious primary suite offers a private retreat with double walk-in closets and a luxury en-suite bathroom. Two additional bedrooms, a full bathroom, and a second-floor laundry room offer a perfect blend of comfort and function. Conveniently located near schools, shopping, and top restaurants, this move-in-ready home comes with all major upgrades complete just bring your furniture. Additional upgrades include: Upgraded staircase, New kitchen and laundry appliances, Remote garage opener, Professionally enhanced exterior landscaping (id:60083)
Exp Realty
273 Shinleaf Crescent
Ottawa, Ontario
Welcome home to this Energy Star-rated, open-concept executive townhouse offering 3 bedrooms plus a loft and 3 bathrooms. Situated in a peaceful, family-friendly neighbourhood, you'll love the fully fenced and professionally landscaped front and back yards.Step into a bright, spacious foyer with ceramic tile flooring, inside access to the garage, and a convenient powder room. The kitchen is beautifully upgraded with extended cabinetry, quartz countertops, a tile floor, and an island with seating and an integrated sinkperfect for entertaining.The living and dining areas feature hardwood floors, pot lights, and a custom built-in bookcase, creating a warm, welcoming ambiance. Downstairs, the family room is flooded with natural light and includes a cozy gas fireplace, storage under the stairs, and a large unfinished area with laundry and room for expansion or organization.Upstairs, the primary suite includes a walk-in closet and a luxurious ensuite with a soaker tub, separate shower, and generous vanity. Two additional bedrooms and a versatile loft offer space for family, guests, or a home office.Enjoy living near nature and convenience with a forest at one end of the street, a park at the other, and a mix of single-family homes in the area. You're also close to elementary and high schools, trails, recreation, shopping, and restaurants. Check the photo link for more photo's which will be loaded soon. (id:60083)
Royal LePage Team Realty
1250 Peden Boulevard
Brockville, Ontario
*** OPEN HOUSE SUNDAY JUNE 22ND FROM 11-1 PM *** Set on a quiet street in an established neighbourhood, this bright and move-in ready bungalow is an excellent ft for first-time buyers looking to avoid renovation projects, or down-sizers seeking easy, one-floor living with thoughtful updates already in place. Inside, the home is completely carpet-free, with hardwood floors throughout the main level and luxury vinyl flooring in the freshly painted basement. The layout is practical and filled with natural light, giving each room an open, comfortable feel. The kitchen was fully redone in January 2025, now featuring quartz countertops, stainless steel appliances, and a gas range. Just off the driveway, a new mudroom (summer 2024) adds convenience for daily life perfect for coats, boots, or grocery drop-offs. The spa-inspired bathroom has been beautifully updated, offering a calm and polished space to start or end your day. Outside, the home has a crisp, refreshed look thanks to new siding, and the fully fenced backyard includes a gazebo for relaxing or entertaining. With no major work left to do, this home is a comfortable and low-maintenance option in a great location. NO OFFERS UNTIL MONDAY JUNE 30TH @ 1PM. Roof: 2017 | Furnace & AC: 2010 (Upper Canada HVAC) | Hot Water Tank: Owned (2003) (id:60083)
Royal LePage Team Realty
6267 Ravine Way
Ottawa, Ontario
Open House: Sunday June 22, 2-3pm. Welcome to 6267 Ravine Way, ideally located in Orleans prestigious Hiawatha Park, just steps from the scenic NCC river pathway. Walk, cycle, run, or even cross-country ski right from your front door while enjoying the serenity of nature and the convenience of city living. This well-maintained, all-brick home sits on a prominent corner lot beside a quiet, family-friendly cul-de-sac. A perfect location for kids to play safely or for peaceful evening strolls. Commuters will appreciate quick access to the 174, the upcoming LRT station, and current bus routes just a 10-minute walk away. Everyday essentials are close at hand with Metro, Shoppers Drug Mart, LCBO, gas station and more only minutes away. Move-in ready with numerous recent upgrades: brand-new GE Café slide-in electric convection stove (June 2025), rear PVC fencing (June 2025), new flooring on main (2023), updated carpeting and bannister (2024), and high-efficiency AC (2022), garage doors (2020). The spacious eat-in kitchen offers generous storage and natural light, while the main floor features soaring 9-ft ceilings, elegant architectural details, a cozy sunken living room with gas fireplace, and a convenient laundry room with sink. Upstairs, enjoy freshly painted bedrooms, some with California shutters, and a generously sized primary suite with a spa-like ensuite, ideal for relaxation. The extra-deep finished basement adds tremendous living space with a home office, full bathroom, freshly updated gym with rubberized flooring, and a comfortable media/entertainment zone. Enjoy your morning coffee on the welcoming front porch or unwind in the private backyard. With a full double garage and excellent storage throughout, this is the perfect home for active families who value comfort, community, and lifestyle. (id:60083)
Ottawa Urban Realty Inc.
116 Popplewell Crescent
Ottawa, Ontario
Discover the perfect blend of space, style, and location in this beautiful Richcraft 4 Bed/3.5 Bath End-unit townhome offering an expansive 2,191 sq. ft. approx. (as per builder plan) of finished living space, ideally located in one of Barrhaven's most sought-after neighborhoods - just steps from Costco, the Amazon warehouse, top-rated John McCrae Secondary School, shopping, restaurants and minutes to Highway 416. Step into a grand, high-ceiling foyer that opens to a thoughtfully designed main floor featuring rich hardwood floors, a separate dining room, dedicated office/den, bright living room, and a breakfast nook overlooking a stylish kitchen with granite countertops. Elegant metal stair railings lead to the upper level, where you'll find 4 spacious bedrooms, including a primary suite with a 4-piece ensuite, another full bath, and a convenient laundry room. The fully finished basement offers a huge recreation area with a cozy gas fireplace and an additional full bathroom ideal for a rec room, home gym or a guest suite. Enjoy outdoor living in the fully fenced backyard, perfect for kids, pets, and summer BBQs. Recent updates include brand new carpet, freshly painted throughout, and new pot lights for a bright, modern finish. This home is move-in ready and perfectly situated for convenience, comfort, and quality living. Don't miss out on this rare opportunity! (id:60083)
Exp Realty
2163 Johnston Road
Ottawa, Ontario
Experience gracious living in this EXCEPTIONAL HOME, starting with a charming front porch featuring low-maintenance perennials and inviting patio seating. Inside, an elegant open-concept layout SEAMLESSLY connects the living and dining areas, with the living room offering SERENE VIEWS of the front porch, while the dining space FLOWS EFFORTLESSLY toward your private backyard oasis. This stunning outdoor retreat boasts professional stone interlocking and a beautiful gazebo perfect for unforgettable summer entertaining. The SHOWSTOPPING kitchen impresses with a full renovation, including gleaming high-gloss cabinets, PREMIUM quartz countertops, stainless steel appliances, and a SIDEWALL PANTRY w/dedicated coffee station. A SUN-DRENCHED breakfast area dazzles under chic crystal pendants, with patio doors providing instant access to the backyard for effortless hosting. Relax in the inviting family room, where a light-toned feature wall contrasts beautifully with dark wood panels, anchored by a cozy gas fireplace. Up the stairs, the spacious primary suite accommodates a sitting area or dressing station, complemented by a custom walk-in closet and a luxuriously renovated spa-caliber ensuite. 3 other well-appointed bedrooms and another full bathroom completes this floor. The fully finished lower level includes a generous recreation area, flexible space for a games room or gym, and an additional bedroom/office. Enjoy unparalleled convenience: steps to parks, schools, and trails, minutes to Highway 417/airport access, and a quick stroll to Southkey Shopping Centre & LRT. Move right in and savor the lifestyle! (id:60083)
Sutton Group - Ottawa Realty
2451 Southvale Crescent
Ottawa, Ontario
Welcome to this beautifully updated and move-in-ready detached bungalow offering exceptional versatility and value! With 6 bedrooms and 2 full kitchens, this home is perfect for multi-generational living, investors, or anyone seeking space and modern comfort. The main floor welcomes you with a freshly painted, sun-filled interior, featuring refinished hardwood floors, large windows, and a flowing layout ideal for entertaining. The spacious living and dining areas are anchored by timeless charm and a sense of warmth. The renovated kitchen boasts plenty of cabinetry and ample counter space, making it a joy to cook and gather. Upstairs, you'll find three generously sized bedrooms and a full bathroom, all designed for everyday comfort. A separate side entrance leads to the fully finished lower level offering three more bedrooms, a second full kitchen, a large family room, full bathroom - perfect as an in-law suite or income-generating rental. Nestled in a convenient location close to transit, schools, shops, and parks, this property offers unbeatable accessibility to everyday essentials while giving you room to grow and adapt. Whether you're an investor, a large family, or looking for a home with income potential, this turnkey bungalow checks all the boxes! (id:60083)
Keller Williams Integrity Realty
990 Cove Island Terrace
Ottawa, Ontario
Welcome to 990 Cove Island Terrace. A beautifully updated, end unit, 3 bedroom, 4 bathroom home, located in the heart of Riverside South. As you enter, you are greeted by a welcoming foyer that flows into the modern open-concept main floor. The living room and dining room feature an inviting design that seamlessly connects to the family room, breakfast nook, and kitchen. The family room is complete with a cozy fireplace, creating the perfect setting for both relaxation and entertaining. Step outside to your updated backyard stone patio (2021), perfectly nestled between a newly installed fence, and a spacious shed (2021) for both added privacy and extra storage. The 2nd floor has a large primary suite that boasts a walk-in closet and a beautifully updated bathroom with a granite counter, and double sinks. Two additional sizeable bedrooms share a full main bathroom. The newer basement features a full bathroom, large storage room, and additional living area, maximizing the potential of your home. Conveniently located a short distance to the new Trillium Line LRT station, a stones throw from walking trails, connecting you to a network of over 10kms of trail. Very short distance to schools, parks, restaurants, and shopping. Air Conditioning (2023) Stairs and Upstairs carpet (2023) Basement (2022) Appliances (2025). 48 Hours irrevocable on all offers. Open House Sunday June 22nd 2:00 - 4:00 PM. (id:60083)
Royal LePage Team Realty
1404 Montresor Way
Ottawa, Ontario
Ultra-unique 3-storey home in prestigious Fallingbrook boasts 6 bedrooms, 4.5 baths, and an in-ground pool perfect for the multigenerational family. This charming detached property features a spacious open-concept kitchen designed for the home chef, a formal dining area, great room, and a sunken family room with fireplace, all with gleaming hardwood throughout the main level. You'll also find a convenient main floor laundry and mudroom with side entry to the backyard and access to the double car garage.On the second floor, enjoy the primary wing, which features a walk-in closet, luxurious 5-piece ensuite, and a private owners retreat, along with three other generously sized bedrooms and a full bathroom. The third-level loft offers added flexibility with a walk-in closet and a large 4-piece bathroom perfect as a guest suite, teen retreat, or additional living space. The fully finished basement offers even more room to grow with a second kitchen, large rec room, 2 den/home office rooms, full 4-piece bath, and plenty of storage. Step outside to your private fenced backyard oasis, complete with an in-ground pool, interlock patio, and storage shed, ideal for relaxing or entertaining. Located just minutes from schools, shopping, parks, public transit, walking trails, HWY 174, and Petrie Island! (id:60083)
RE/MAX Hallmark Realty Group
4370 Lords Mills Road
Augusta, Ontario
Spectacular 50 Acre Hide Away Oasis nestled into a breathtaking woodsy setting. Open Concept 3 bdrm country home with wrap around porches, Stone flr to ceiling fireplace, Wett Certified wood stove, newer kitchen and newer bathroom, private entry with graded driveway Large sheds that could be used as bunkies or storage, private elevated deck overlooking the forest, Solar/propane/generator heating system, mature gardens and full growth privacy. Lovingly pampered property ready to move in and enjoy! Special Viewing 1pm-2pm Sunday June 22nd. (id:60083)
Coldwell Banker Sarazen Realty
345 Eckerson Avenue
Ottawa, Ontario
OPEN HOUSE - SUN JUN 22 from 2-4pm. Welcome to this exceptional 4+1 Bedroom, 2.5 bathroom with double attached garage Monarch Pebble Beach model located just off Stittsville Main St. Impressive double front doors open to a grand light-filled foyer open to the 2nd floor. Thoughtful design elements like 9' ceilings, pony wall cut-outs, gleaming maple hardwood & tiled floors maintain an open feel while defining distinct spaces. The formal living & dining room offers elegant entertaining while the expansive main floor family room with a floor to ceiling fireplace offers relaxed family living. Anchored by a well-appointed kitchen, boasting an abundance of medium-toned wood cabinetry, ample counter space, stainless steel appliances and seamless flow to the bright eating area where glass patio doors lead out to your backyard oasis. Enjoy summer gatherings on the stone patio under the gazebo, with a gas line ready for your BBQ surrounded by mature hedging and fencing provide privacy. 2nd floor features an open loft space, a spacious primary bedroom with a walk-in closet & a luxurious 5-piece ensuite that has a large corner soaker tub and walk-in shower, plus 3 good sized bedrooms & family bathroom. Practical highlights include a convenient powder room and laundry room on the main floor, as well as a 5th bedroom in the partially finished basement. This wonderful neighbourhood is perfectly situated in the south end of Stittsville, bordered by acres of city-owned green space, offering endless opportunities for outdoor enjoyment! (id:60083)
Lpt Realty
1940 Hawker Private
Ottawa, Ontario
Move-In Ready! Be the first to live in this BRAND NEW Aquamarine B model LUXURY townhome by Mattino Developments (1816 sqft) in highly sought after Diamondview Estates. Fabulously deep lot approx 124 feet! Limited time only: 3 stainless steel appliances included. Featuring over $20,000 in upgrades including engineered wide plan oak flooring at main floor hall, living and dinging areas, upgraded cabinetry in kitchen and baths with soft close doors and drawers, quartz countertops for all kitchen and baths, enlarged basement window, added pot lights in kitchen, smooth ceilings in all finished areas, modern oak railings and posts with black iron spindles, and air conditioner. The main level boasts an inviting open-concept layout. The kitchen features ample cabinet/counter space and a convenient breakfast nook bathed in natural light. Primary bedroom offers a spa-like ensuite w/a walk-in shower, soaker tub & walk-in closet ensuring your utmost relaxation and convenience. Two generously-sized bedrooms perfect for family members or guests. A full bath & a dedicated laundry room for added convenience. Lower level w/family room providing additional space for recreation or relaxation. Association fee covers: Common Area Maintenance/Management Fee. Images provided are to showcase builder finishes. (id:60083)
Exp Realty
816 Slattery's Field Street
Ottawa, Ontario
Welcome to 816 Slattery Field, located in the family-friendly neighbourhood of Findlay Creek. This spacious 4-bedroom home offers a functional layout perfect for modern living. Upstairs you'll find a convenient second-floor laundry room, three generously sized bedrooms, a large main bath and a primary retreat complete with walk-in closet and private ensuite. The main floor features a bright home office, an open-concept living and dining area with a cozy gas fireplace and a large kitchen with access to a private deck and fenced backyard ideal for entertaining or relaxing outdoors. The fully finished lower level includes a full bathroom, a versatile great room perfect for a home gym or second office, a spacious family room with large windows and ample storage space. Ideally located just steps from parks, top-rated schools, and within walking distance to shops and restaurants. Close to all amenities, green spaces, schools, shopping, trails, recreation and the anticipated LRT extension. (id:60083)
RE/MAX Hallmark Realty Group
6 - 192 Springbeauty Avenue
Ottawa, Ontario
Bright and spacious 2 bed, 2 full bath condo offering approx. 1110 sq. ft. of smartly designed living in the heart of Barrhaven. Hardwood flooring throughout, large windows for tons of natural light, and one of the largest balconies in the building perfect for relaxing or entertaining. The open-concept kitchen features quartz counters, a large island, and full-size stainless steel appliances. Full-size in-unit laundry adds extra convenience. Thoughtful layout with bedrooms separated from the main living space, a walk-in closet, and an ensuite off the primary bedroom. Includes surface parking right next to the building entrance, with California shutters included as an added bonus. Ideally located near parks, schools, Chapman Mills shopping, and walking/bike paths. A great option for downsizers or first-time buyers looking for comfort, convenience, and a move-in ready home. (id:60083)
RE/MAX Hallmark Realty Group
729 Kilbirnie Drive
Ottawa, Ontario
Welcome to your dream home nestled in the prestigious Stonebridge golf community! This remarkable Monarch Brookside design offers an impressive 2,766 square feet of luxurious living space, featuring a stunning 5-bedroom bungalow with a loft that perfectly balances elegance with functionality. As you step through the grand entrance, you'll be greeted by soaring ceilings and an abundance of extensive windows that flood the interior with natural light, creating a warm and inviting atmosphere. The expansive living area seamlessly transitions into a gourmet kitchen that will delight any culinary enthusiast. Highlighted by sleek granite countertops, ample cabinetry, and generous counter space, this kitchen is designed for both everyday living and entertaining. This exceptional home boasts five generously-sized bedrooms and three full baths on the main level, including a primary suite that serves as a luxurious sanctuary. With patio doors leading directly into a beautifully landscaped backyard oasis, its the perfect retreat for relaxation after a long day. The additional loft on the second floor offers a versatile living space that can be tailored to your needs whether it's a home office, playroom, or additional guest area, the possibilities are endless. Step outside to discover your private paradise, featuring an inviting inground pool that beckons you for a refreshing dip, framed by an extended side yard. The unique permanent steel gazebo adds an extra layer of charm and privacy to your outdoor living experience, making it ideal for summer gatherings and peaceful evenings. Combining seamless indoor-outdoor flow with a prime location in a coveted community, this exceptional bungalow with a loft is a true haven of comfort and style. Don't miss the opportunity to make this exquisite property your forever home! Experience the luxury and lifestyle that awaits you at Stonebridge. Updates: Furnace, AC (2024) (id:60083)
RE/MAX Hallmark Realty Group
517 Donald B. Munro Drive
Ottawa, Ontario
This charming 3+2 bedroom, 3 bath home in the sought-after village of Carp is sure to please! Tastefully renovated in 2025 on the main floor, the inviting space and natural sunlight make you feel at home from the moment you walk in the front door. The functional, open concept kitchen features an eating area with bay window and loads of cabinet space. The large living room is an entertainer's delight with easy access to your backyard deck, surrounded by greenspace on an oversized lot with a view of the Carp River. The perfect spot to relax and enjoy nature in a quiet, peaceful setting. A doorway separates the 3 bedrooms and 5-piece bathroom for privacy. Convenient main foor laundry room and two-piece powder room are ideal in finishing off the main floor space. The lower level offers a large two bedroom in-law suite with 4-piece bath, full kitchen and separate access. Perfect for intergenerational living. This home is in excellent, move-in ready condition. Solar panels on the metal roof offer a yearly income of over $4,000. All of this in one of Canada's most vibrant communities. From restaurants, golf, Carp Fair, nature trails and easy access to downtown Ottawa....this location is a dream! (id:60083)
Royal LePage Team Realty
107 Stanley Avenue
Ottawa, Ontario
Welcome to this enchanting historic home nestled in the heart of New Edinburgh one of Ottawa's most picturesque and sought-after neighbourhoods. Perfectly situated alongside one of the city's finest parks and scenic pathways, this residence combines timeless character with thoughtful updates, offering an unparalleled lifestyle in an idyllic setting. This classic 3 bedroom, 2 bathroom home is filled with warmth and elegance. Hardwood flooring flows gracefully throughout the main living spaces and bedrooms, adding richness and continuity to the interior. The traditional staircase is a beautifully preserved architectural feature that speaks to the homes storied past. Ideal for professionals or creatives, the main-floor office includes a private entrance while maintaining your homes tranquility and privacy. With heated floors, an extra touch of warmth to enjoy this practical space. This homes kitchen truly is at its heart. Oak cabinets to ceiling, center island with more drawers as practical storage and a great place to entertain. Living and dining areas boast height and grandeur. Cozy up to the fireplace with its elegant artistic hand crafted surround. Plenty of room to entertain and memories to be made. The expansive primary suite is a true retreat. In addition to a spacious bedroom area, it features a custom walk-in closet and a cozy private den complete with its own fireplace ideal for curling up with a book or unwinding at the end of the day. But the standout feature is just beyond: step out onto your private rooftop terrace and take in stunning panoramic views of the Ottawa River and Eastern Pathway system. Awning makes this space comfortable and usable in all kinds of weather your personal sanctuary in the sky. Whether you're entertaining, working from home, or simply enjoying the serenity of nature at your doorstep, this home offers the perfect balance of heritage charm and modern convenience. Don't miss your chance to make memories here for years to come. (id:60083)
Exp Realty
794 Cope Drive
Ottawa, Ontario
Welcome to the stunning Richcraft "Echo" model a modern, stylish home offering the perfect blend of comfort and sophistication. This beautifully designed 3-bedroom, 2.5-bathroom residence is ideally located directly across from a future park and just steps from Maplewood Secondary School, with amenities only 5 minutes away by car. Step inside to discover an open-concept main floor bathed in natural light, featuring wide plank hardwood flooring and elegant pot lighting throughout. The spacious living and dining areas flow seamlessly into a sleek, two-toned kitchen complete with stainless steel appliances, quartz countertops, and built-in ceiling speakers perfect for entertaining. A main floor office provides a quiet and functional space for remote work or study. Upstairs, the primary suite impresses with a customized walk-in closet and a luxurious 4-piece ensuite, including a glass-enclosed walk-in shower and double vanity. Two additional well-sized bedrooms, a full bathroom, and convenient laundry room complete the second level. The unfinished basement offers endless potential and awaits your personal touch. With high-end finishes throughout and a location that balances tranquility and convenience, this home is a true gem. Don't miss your opportunity to live in this vibrant and growing community! (id:60083)
Right At Home Realty
498 Landswood Way
Ottawa, Ontario
Open House Sunday June 22nd 2-4pm. Beautifully Updated Holitzner built home with walk-out lower level on a huge premium lot in highly sought after Deer Run! This spacious 6 bedroom family home offers open concept design, living room with soaring ceiling, separate dining area, gourmet kitchen with breakfast island, granite counters, eating area & access to back deck with BBQ hook-up & awning, main floor laundry, sunken family room with stoned gas fireplace, stunning open wood staircase to 2nd floor with iron spindles, primary bedroom with 5pce ensuite, generous room sizes throughout, 4 gorgeous bathrooms, 2 gas fireplaces and 1 electric, finished bright walk-out offers another kitchen, 2 bedrooms, bath, rec room, 2nd laundry & access to screened in covered area (great in-law suite or teen retreat), no carpet, pot lighting & so much more! Located on a desired quiet family street, immense backyard is fenced & treed with storage shed & irrigation, too many features & updates to mention! Family living at its Best. (id:60083)
Right At Home Realty



