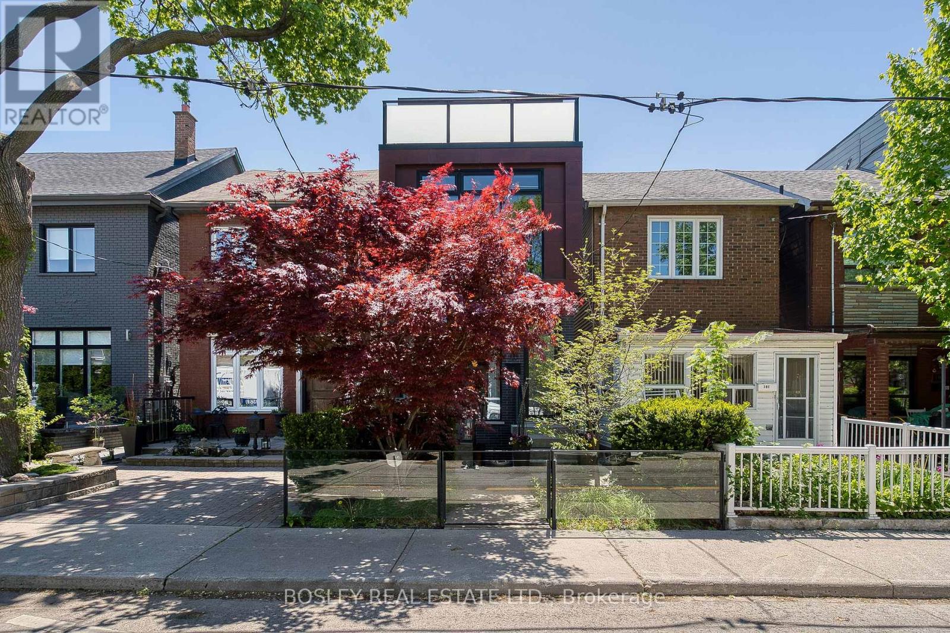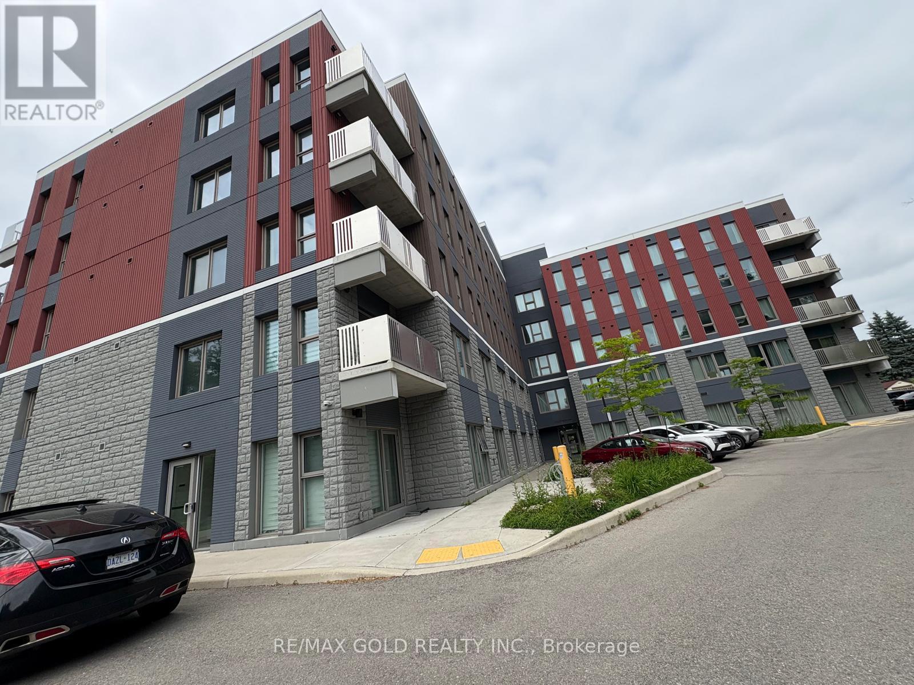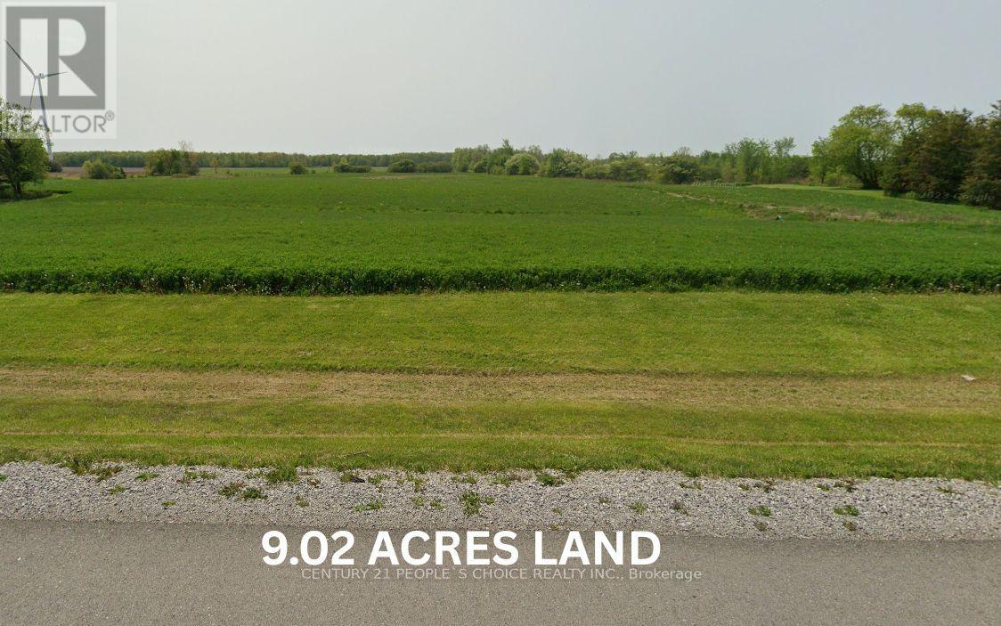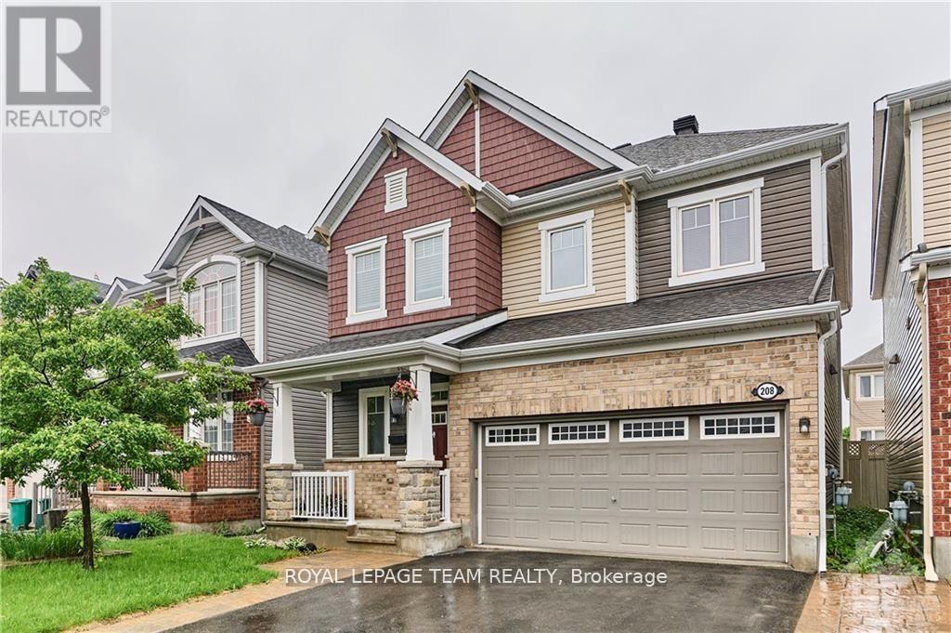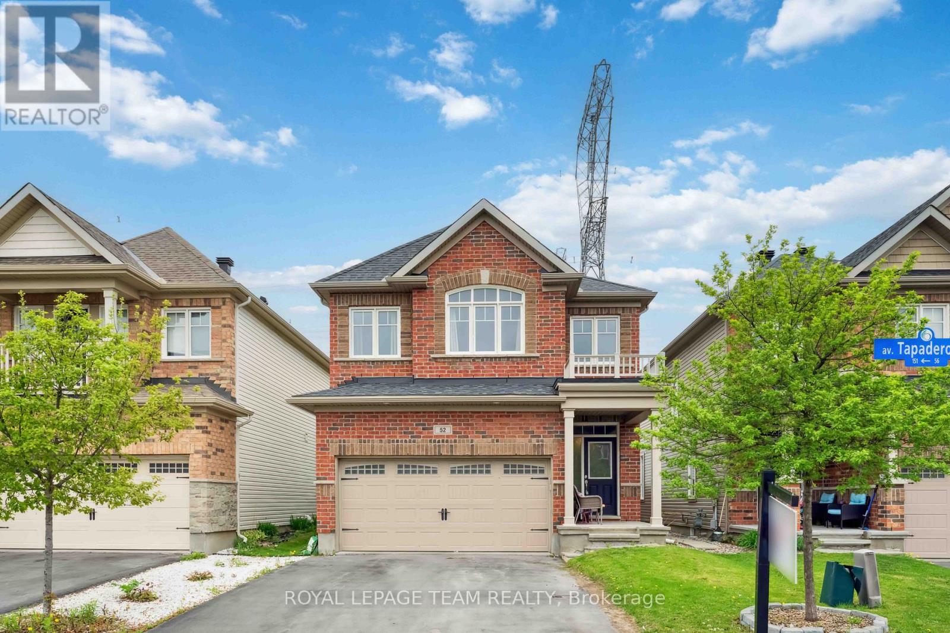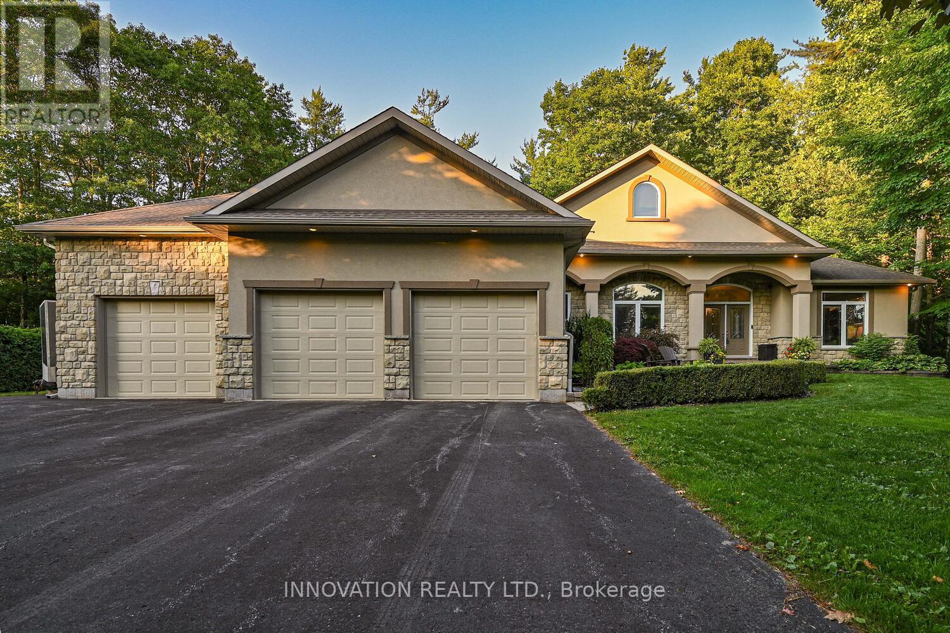189 Argyle Street
Toronto, Ontario
Step into contemporary luxury in this stunning detached home in the heart of Beaconsfield Village. Built in 2016, this architecturally striking 3-storey residence offers exceptional space, style, and functionality just steps to Queen West, Dundas Street, Ossington Strip, and Trinity Bellwoods Park.Bright and airy with 10-foot ceilings and floor-to-ceiling windows, the main floor features a dramatic open-concept living and dining area anchored by a chefs kitchen with a 14-ft quartz island, Wolf gas range, Sub-Zero fridge, and custom cabinetry. Elegant marble accents, sleek floating staircases with glass railings, and designer lighting add refined modern touches throughout.Upstairs, spacious bedrooms are highlighted by a full-floor primary suite on the third level. Enjoy a private retreat complete with a luxurious 4-piece ensuite, walk-in dressing room, and two serene terraces. Stylish washrooms feature spa-like showers and natural stone finishes.The finished lower level offers nearly 10-foot ceilings, a separate entrance, and rough-ins for a second kitchen, ideal as a home office, gym, guest suite, or in-law setup. Extensive built-ins provide incredible storage and versatility throughout the home.Rare for the area, this property includes a detached 2-car garage accessed from the laneway. A unique opportunity to live in one of Torontos most vibrant neighbourhoods, close to top restaurants, boutique shopping, and cultural landmarks like the Drake and Gladstone Hotels. (id:60083)
Bosley Real Estate Ltd.
67 Pleasant Boulevard
Toronto, Ontario
Welcome HOME to 67 Pleasant Blvd. Nestled in the heart of Deer Park, one of Toronto's most desirable neighbourhoods, this upgraded townhome offers outstanding value. It boasts premium finishes, 9-ft ceilings, hardwood flooring, 2 spacious bedrooms- each with its own ensuite baths, updated kitchen, high ceilings, open concept layout, LED lighting throughout, premium custom roller blinds, laundry room, and 2 outdoor spaces. The updated modern kitchen offers premium stainless steel appliances, lots of counter & cupboard space, granite countertops, and a large centre island with a breakfast bar - perfect for home cooks and entertainers alike. From the bright & spacious Living room, step out onto your private balcony, where you can sit & relax or BBQ. Two generously-sized bedrooms, each with its own ensuite bathroom, offering ultimate privacy and comfort. The primary bedroom features an oversized walk-in closet, private terrace, and a fully renovated bathroom with heated floors, heated towel rack, premium vanity & storage cabinetry, LED & pot lights, brand new sink, and a custom luxury spa shower with an in-ceiling rain showerhead. Enjoy the convenience of 2 owned side by side underground parking spaces (each with a bike bar) and an owned locker for additional storage. A stones throw to St. Clair Subway Station, David A. Balfour Park & trail, Farm Boy & Loblaws grocery stores, boutique shopping, fitness studios, cafes, pickleball courts, and a variety dining options. Catchment for the Top Schools in the City (see attached list of schools). Did we mention how wonderful the neighbours are? Please see attached floor plan and full list of improvements. 1290 SqFt as per MPAC + 115 SqFt Private outdoor space. Floor Plan, list of improvements, inclusions, and list of schools are attached. (id:60083)
Keller Williams Referred Urban Realty
512 - 77 Leland Street
Hamilton, Ontario
Welcome to this beautiful Condo in Walking Distance to McMaster University 5 Mins walk to Campus. Safe and quiet condo building. 5 Year New Building! Close to Highway 403 & 8. Affordable and move-in ready, this charming condo is ideal for students or first-time home buyers! Standout features like open floor plan, granite countertops, stainless steel appliances, porcelain tiles in Bathroom. Visitor Parking and Night Time Security. Steps away from all Amenities, Convenient Access to Bus Route. (id:60083)
RE/MAX Gold Realty Inc.
3718 Rainham Road
Haldimand, Ontario
Potential ! Potential !! Incredible Opportunity to own Desirable 9.02 Acers Residential Building Lot , 319.98Ft Of Paved Road Frontage . Located Mins west Of Selkirk - 45 Min From Hamilton, Hwy 403 - 15 Mins East Of Port Dover - Near Lake Erie. Paved Road Frontage Enough Acreage For "Small Hobby Farm". Driveway W/Culvert Installed & Utility N/Gas At/Near Lot Line. Possible to Build Dream Custom Home !!! (id:60083)
Century 21 People's Choice Realty Inc.
1713 - 195 Bonis Avenue
Toronto, Ontario
Step Into This Beautifully Maintained Modern 1Bedroom + Den Condo In A Prime Location! This Unit Is Stylish And Move-in Ready, Ideal For Young Professionals Or Couples, First Time Home Buyers, This Unit Offers Unobstructed Views Of The Toronto Skyline. Spacious, Bright And Functional Layout With Den (Perfect For A Home Office Or Guest Room), Laminate Flooring Throughout, Upgraded Kitchen Countertops. Great Amenities Like 24Hour Concierge, Indoor Pool, Gym, Sauna And Party Room For Entertaining. Steps To Shopping Mall, Banks, Schools, Medical Clinics, Easy Access To HWY 401, 404 & DVP - Perfect For Commuters! One Parking And One Locker Included. Whether You're Looking To Stop Renting Or Build Equity In Your First Home, This Condo Is A Fantastic Opportunity To Get Into The Market With Confidence. (id:60083)
Century 21 Percy Fulton Ltd.
4666 Matawatchan Road
Greater Madawaska, Ontario
Year round retreat on the Madawaska River which offers miles of navigable waterways with access to Centennial Lake and Black Donald Lake with boat launch nearby, a water lovers dream! Located on an inlet, the dock is protected from the main water traffic, great tube floating and swimming. This 2+1 bedroom open concept bungalow with walk out basement and stunning water views, has been lovingly updated. New flooring throughout, main floor bath, paint throughout, recently finished basement with large recreation room with cozy wood stove, new hot water tank (owned). Don't forget to check out the fully insulated and heated double detached garage with mezzanine for storage and 2 windows for natural light, great place to run a small business or keep the cars warm in the winter. Nothing to do here but move in and enjoy all that the area has to offer! (id:60083)
RE/MAX Absolute Realty Inc.
208 Rivertree Street
Ottawa, Ontario
Featuring both tile, hardwood flooring, and minimal carpet, this beautiful detached home boasts an interlocked driveway and a spacious double-car garage. Located in the heart of Kanata, you're minutes away from everything including RCSS, Walmart, medical clinics, pharmacies, coffee shops, the Kanata North IT park, top-rated Ottawa schools, scenic walking trails, Amazon, and so much more. Inside, the main floor offers a stunning open-concept design with an expansive kitchen (complete with double door pantry), a cozy breakfast area, a separate dining room, and a welcoming family room. Upstairs, you'll find three generously sized bedrooms and two full bathrooms. The lower level includes a fourth bedroom, a third full bathroom, and a spacious additional living/family room ideal for guests or extended family. The home is fully landscaped and includes a backyard storage shed. With abundant storage throughout, this home truly has it all. Once you step inside, you may not want to leave! (id:60083)
Royal LePage Team Realty
372 Hester Street
Thunder Bay, Ontario
Modern & Move-In Ready! Built in 2012, this stylish 950+sqft bi-level offers modern comfort and flexibility. The main floor features a spacious living room and a bright eat-in kitchen with some appliances included. Two well-sized bedrooms and a full 4-piece bathroom complete the upper level. Downstairs, you’ll find three additional bedrooms - one of which could easily serve as a large rec room - alongside another full 4-piece bathroom. Located on a deep 165’ lot and close to all amenities, this home is perfect for families or investors looking for space, convenience, and value. Visit www.neilirwin.ca for more information. (id:60083)
Signature North Realty Inc.
52 Tapadero Avenue
Ottawa, Ontario
Welcome to Your Dream Home in Sought-After Blackstone! This stunning 4-bedroom, 4-bathroom single-family home offers the perfect blend of comfort, style, and location. Ideally situated near top-rated schools, parks, nature trails, and a wide range of amenities, its a haven for growing families and nature lovers alike. Step up to the charming front porch and enter a bright, spacious, open-concept layout with gleaming hardwood floors. This home has no rear neighbours giving you added privacy. The main level features a formal living room ideal for relaxing or hosting guests as well as a sun-filled dining area that flows effortlessly into the modern kitchen. You'll love the kitchens large centre island with breakfast seating, granite countertops, stainless steel appliances, tile backsplash, and abundant cabinetry. A patio door leads out to the fully fenced backyard perfect space for entertaining, gardening, or enjoying summer evenings. Upstairs, you'll find three generous bedrooms with ample closet space, a convenient laundry room, and a full bathroom. The luxurious primary suite boasts a walk-in closet and a 4-piece ensuite bathroom. The finished lower level offers endless potential to create a home gym/office, media room, play room for kids, or additional multi-use living space for larger families. Don't miss out on this exceptional home in one of Kanata's most desirable communities! (id:60083)
Royal LePage Team Realty
28 Laddie Lane
Springwater, Ontario
OPEN HOUSE SATURDAY June 21st 11-1pm. Exquisitely crafted and custom-built, this executive bungalow in the coveted ANTEN MILLS COMMUNITY offers a refined blend of luxury and comfort. Boasting 5 spacious bedrooms and 4 well-appointed bathrooms, the home welcomes you with an expansive open-concept main floor highlighted by a striking stone fireplace, gleaming hardwood floors, elegant ceramic tile accents, and soaring 9foot ceilings.The grand chef-inspired kitchen is a culinary dream, featuring a generous center island, custom cabinetry, and sophisticated granite countertops. Adjacent to this space, the main-floor primary suite provides a serene retreat with a lavish 5-piece ensuite adorned with quartz countertops, a large walk-in closet, and a private balcony that frames views of your backyard oasis.The fully finished basement expands the living space with three additional bedrooms, a cozy family room, two additional bathrooms, an exercise room, and a stylish bar area that overlooks the entertainment space ideal for gatherings and celebrations.Step outside to discover a professionally landscaped backyard, where a breathtaking inground pool with a cascading waterfall, interlock patio, and built-in sprinkler system set the stage for outdoor living. Additional highlights include a surround sound system, perennial gardens, a relaxing hot tub, and a charming cabana complete with a bar and changing room.The 3bay insulated garage features heated floors and direct access to the basement, presenting excellent IN-LAW SUITE POTENTIAL. With direct access to the scenic Simcoe Forest trails, community park/playground and only 15 minutes from Snow Valley and Moonstone Skiing, this property is considered to be in a prime location. Recent upgrades include a new heat pump, new window wells (2025) and natural gas furnace (installed in 2023). (id:60083)
Innovation Realty Ltd.
164 Thorold Road
Welland, Ontario
Welcome to 164 Thorold Road, a rare gem nestled in the heart of Wellands vibrant core. Sitting on an expansive 0.75-acre lot, this beautifully maintained 3-bedroom, 2-bathroom character home blends timeless charm with massive potential. Step inside to discover sun-filled living spaces, a cozy gas fireplace, and a stunning sunroom perfect for morning coffees or evening unwinds. With an oversized detached garage, 10+ car driveway, and unspoiled basement, this property offers unmatched versatility whether you're a growing family, investor, or business owner seeking a mixed-use opportunity. Zoned for residential and light commercial, the possibilities here are endless: run your business from home, build an additional dwelling, or simply enjoy the privacy and space of a 33,000+ sq.ft. lot a rare find in the city. Located steps from Seaway Mall, groceries, transit, parks, and top schools, this is not just a home its a lifestyle move. Opportunities like this dont hit the market often. Own land. Build legacy. Welcome to 164 Thorold Road. (id:60083)
Homelife/diamonds Realty Inc.
283249 Concession 10 Road
Georgian Bluffs, Ontario
Immerse yourself in the perfect blend of comfort and nature with this charming 2700 sq feet 5 Bedroom Estate Bungalow on a generous 3-acrelot in the tranquil town of Owen Sound. With its proximity to soothing waters and trails, this property promises a serene lifestyle, inviting you to embrace the beauty of its surroundings and find your inner peace. The warm, inviting atmosphere is perfect for quiet evenings and lively gatherings in the large, beautiful yard. Each level of this home is designed to maximize your living experience, with the basement mirroring the main level's expansive layout, featuring huge windows that invite natural light and offer picturesque views. Upper-Level Features: An open-concept living room and dining area with panoramic views that capture the scenic beauty of both the front and back landscapes. A well-appointed kitchen with an eat-in area, perfect for casual meals and gatherings. Retreat to the large master bedroom with an ensuite, offering a private sanctuary. Two additional generous-sized bedrooms provide ample space for family, guests, or a home office. Basement Highlights: Two cozy bedrooms ideal for rest and relaxation. A wood-burning fireplace in the family room creates a warm ambiance. The large recreational room brims with potential, including a rough-in for a kitchen, setting the stage for a future in-law suite or entertainment hub. This home is not just a residence; its a retreat from the hustle and bustle, offering a lifestyle of peace and tranquility. Don't miss the chance to own this slice of paradise in Owen Sound. (id:60083)
Sutton Group - Realty Experts Inc.

