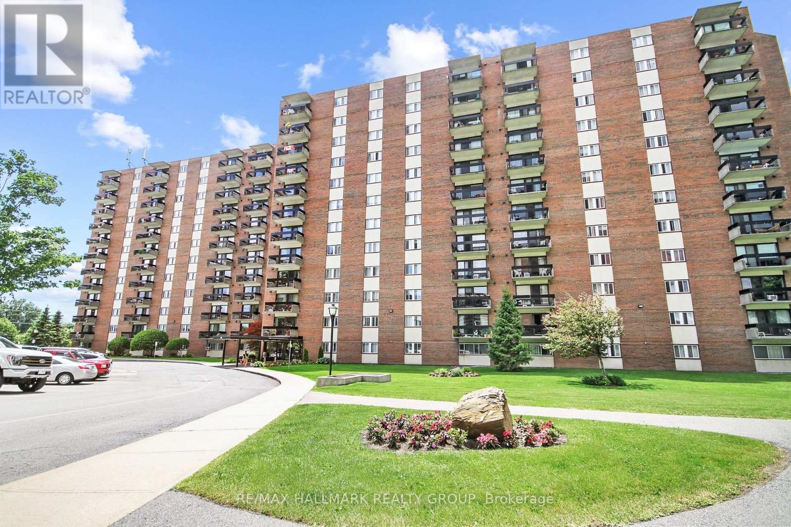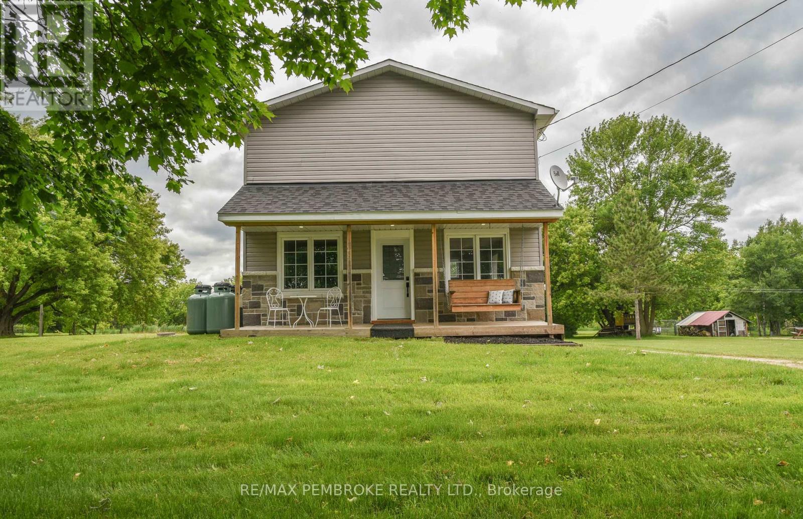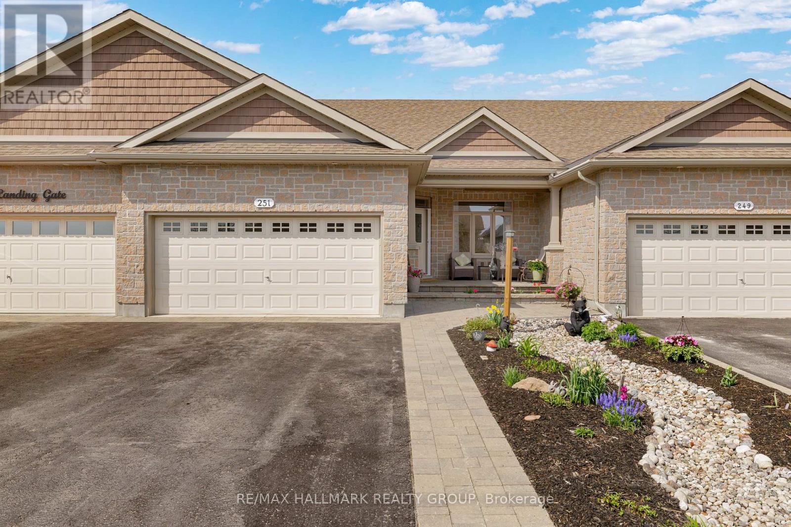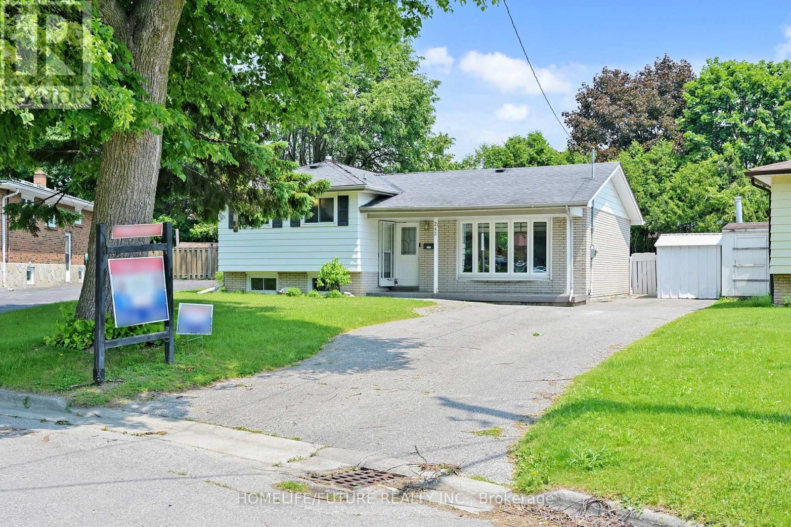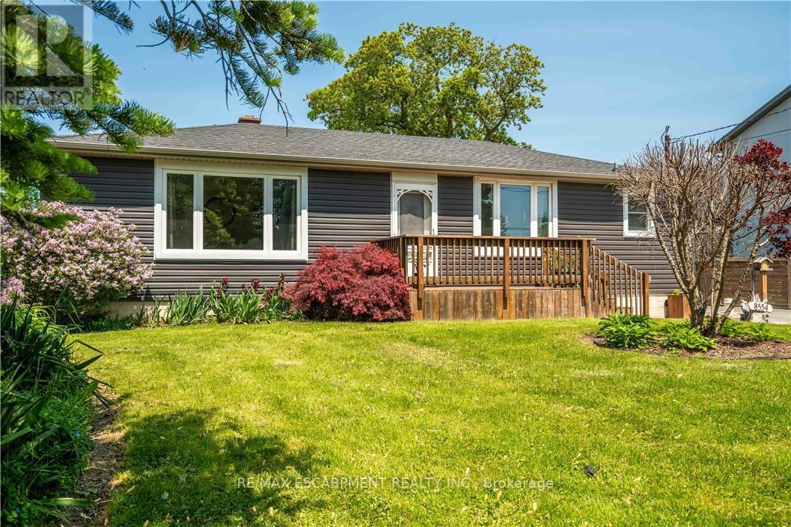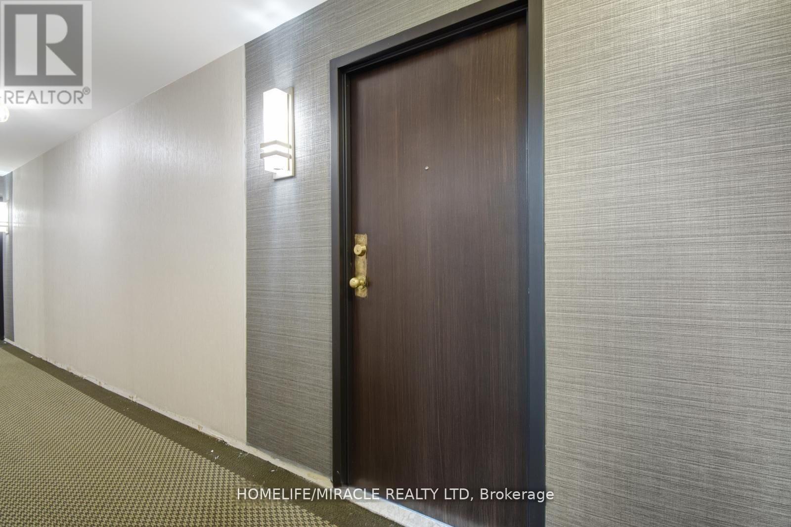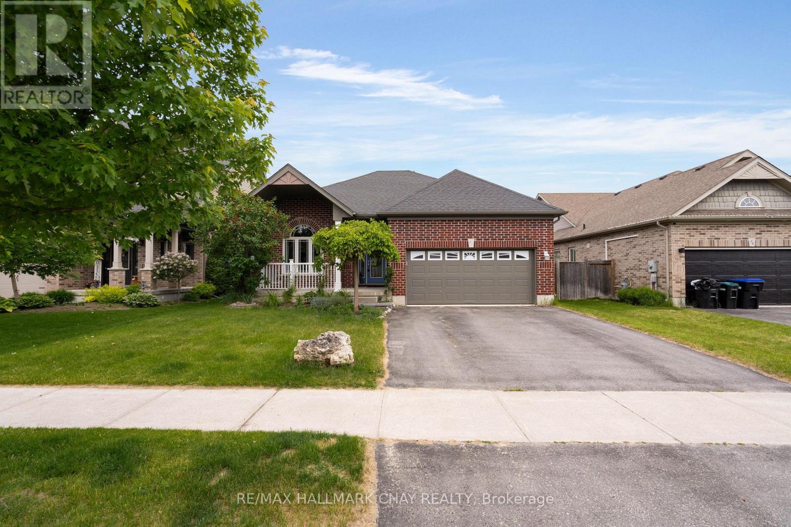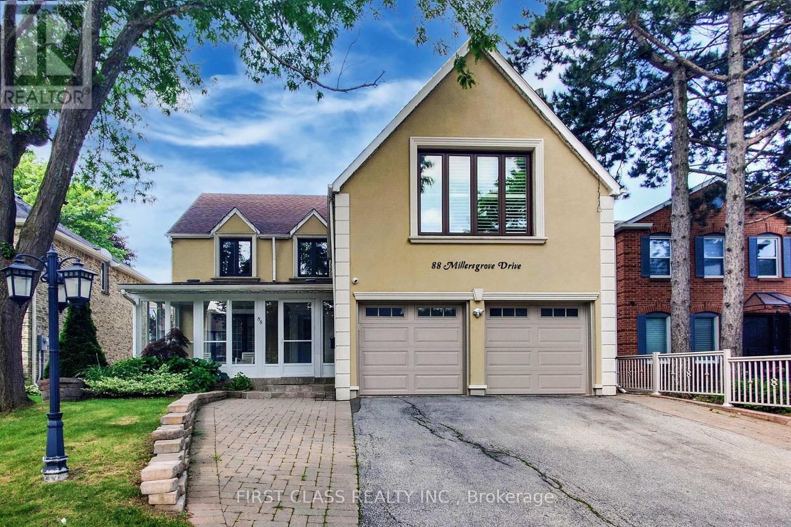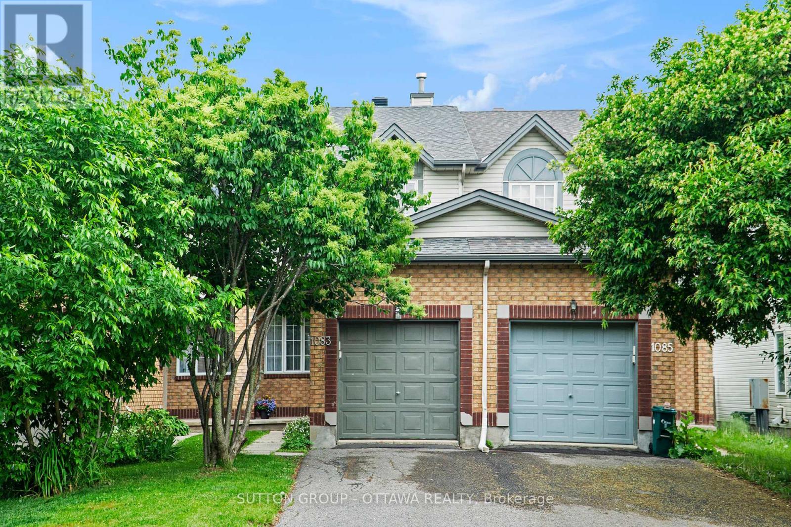705 - 1505 Baseline Road
Ottawa, Ontario
Renovated two-bedroom, one-bathroom condo located in a well-run building. Updated kitchen includes three appliances: fridge, stove, and dishwasher. Laminate flooring throughout. Condo fees cover heat, hydro, and water. One indoor heated parking and one locker included. Loads of amenities: indoor and outdoor swimming pools, party room, billiards room, workshop, and fitness center. Lots of visitor parking. This apartment is close to everything: walking distance to a wide variety of stores, restaurants, and services, close to public transit, schools, churches, and banks. Small dogs are permitted. (id:60083)
RE/MAX Hallmark Realty Group
2387 Foresters Falls Road
Whitewater Region, Ontario
Charming 3-bedroom home on a private acre in Foresters Falls. Nestles on a picturesque one-acre lot, this inviting 3-bedroom home offers the perfect blend of country charm and outdoor adventure. Backing onto scenic ATV, snowmobile, and walking trails, and just minutes from a nearby boat launch, this location is a dream for nature lovers. Plus, it's centrally located near world-renowned white water rafting - ideal for weekend adventures. Inside, you'll find a spacious living room with original hardwood floors and a bright, functional kitchen. The oversized primary provides a peaceful retreat, while two additional bedrooms offer flexibility for family, guests or a home office. Recent updates include a new roof on the addition and front porch, stylish vinyl siding (2020), new siding on the addition (2025), and stonework that ads character to the front of the home (2020). Whether you're looking for a full-time residence, getaway property, or investment opportunity, this home delivers comfort, charm and unbeatable access to the great outdoors. 24 hour irrevocable on all offers. (id:60083)
RE/MAX Pembroke Realty Ltd.
690 Coronation Avenue
Ottawa, Ontario
Welcome to 690 Coronation Avenue. A Rare Gem in a Prime Location! Thís beautiful, raised bungalow sits on a spacious corner lot in the sought-after neighbourhood of Riverview Park. The home and its expansive deck are surrounded by mature trees which offer a combination of character, beauty, and privacy. Inside, the main level features three bedrooms, including one with double doors that open directly to the large, fenced yard perfect for indoor-outdoor living. The primary suite is a peaceful haven, with a bay window framing treed views and an ensuite for added comfort. Cathedral ceilings and hardwood floors create a bright, open atmosphere in the living and dining areas. The kitchen blends timeless charm with modern functionality, featuring granite countertops, a gas range, pot filler, and upgraded appliances. The lower level is filled with natural light thanks to full-sized windows and offers a spacious family room, a kitchenette (bar) area, two additional bedrooms, and a full bathroom. This level also provides direct access to the double garage and adjoining secure storage shed ideal for all your gear and tools. Sustainability meets savings with a rooftop solar panel system that feeds energy back into the grid through Hydro Ottawa, generating $3,840.15 in 2024 alone an eco-friendly feature that pays you back. Located just a short walk from the Trainyards Shopping District, green spaces, VIA Rail station, CHEO, and The Ottawa Hospital, this home offers exceptional convenience in a tree-lined setting. Don't miss your chance to own this unique and energy-smart home-book. your private showing today! Don't miss the Video in Media link! (id:60083)
Right At Home Realty
251 Royal Landing Gate
North Grenville, Ontario
Discover the perfect blend of comfort and luxury in this stunning 2-bedroom, 2-bathroom bungalow townhome, situated on a premium lot backing onto the prestigious Equinelle Golf Course. Ideal for those looking to downsize or retire in style, this home offers breathtaking views and a serene setting. Inside, enjoy a thoughtfully designed layout with modern finishes and an upgraded Safe Step walk-in tub in the ensuite perfect for accessibility and relaxation. For those seeking an active and social lifestyle, a resident club membership is available, granting exclusive access to top-tier amenities, including an outdoor swimming pool, fitness facilities, pickleball and tennis courts, a driving range, and more. Enjoy discounts on golf memberships and dining at the community's local restaurant. Experience the feel of a private gated community without the gates in one of the area's most sought-after neighborhoods. Don't miss this rare opportunity to own a premium golf-course lot in Equinelle! (id:60083)
RE/MAX Hallmark Realty Group
243 Acadia Drive
Oshawa, Ontario
Stunning Renovated 4-Level Side Split in Sought-After Eastdale. Welcome to this beautifully renovated perfectly situated on a quiet court in Oshawa. Set on a premium pie-shaped lot with an oversized private backyard and in-ground pool, this home offers the perfect blend of space, style, and functionality inside and out.Top-to-Bottom Renovations in 2024 No detail has been overlooked in this meticulously updated home, featuring high-end finishes throughout. Custom designer kitchen with quartz centre island, ample cabinetry, and brand-new stainless steel appliances Open-concept living and dining areas with smooth ceilings and pot lights New hardwood flooring, fresh paint, and all-new doors, windows, trim, and electrical outlets Modern bathrooms, including a stylish 3-piece with glass shower in the basement New roof, furnace, HVAC, insulation, blinds, and lighting everything is updated for peace of mind Functional Layout with Exceptional Flow Bright breakfast area with a walk-out to the backyard oasis Professionally finished basement apartment with a separate entrance, full kitchen, bedroom, spacious recreation room, and updated 3-piece bath ideal for extended family or rental income. Prime Location Enjoy the serenity of court living while being just steps away from Eastbourne Park, trails, and green space Top-rated schools, transit, shopping, and all amenities. Easy access to Highway 401 for commuting convenience. This move-in ready, stylishly updated home is a rare find on a large, private lot in one of Oshawa most coveted neighbourhoods. Don't miss your chance to own this exceptional property schedule your private showing today! (id:60083)
Homelife/future Realty Inc.
8554 Haldibrook Road
Hamilton, Ontario
Welcome to 8554 Haldibrook Road Where Country Charm Meets Modern Comfort! This beautifully maintained bungalow offers the peacefulness of rural living with the convenience of being just minutes from Hamilton, Caledonia, and major commuter routes. Nestled in a desirable, scenic community, this home is ideal for anyone looking to enjoy a quiet lifestyle without compromising on accessibility or modern amenities. Step inside to discover a thoughtfully updated main floor, featuring gleaming hardwood floors and a gorgeous modern kitchen with quartz countertops - perfect for both everyday living and entertaining. The renovated 4-piece bathroom adds a luxurious feel, while the finished basement includes an updated 3-piece bath and a cozy theatre room complete with in-ceiling speakers, making movie nights unforgettable. Three spacious bedrooms on the main level provide plenty of room for family or guests. This home has seen many recent upgrades that enhance both comfort and peace of mind. The siding, soffit, eavestroughs, and several windows were replaced in 2021, while the roof was done in 2015. The furnace and air conditioning system were updated in 2017, the jet pump was replaced in 2023, and the driveway was resurfaced in 2020. For added reassurance, the cistern was professionally cleaned and inspected in 2024. Outdoors, the property truly shines. The serene backyard features a tranquil pond, mature apple and cherry trees, and a fire pitperfect for relaxing evenings under the stars. A large 40-foot-deep detached garage/workshop provides ample space for vehicles, storage, or your next hobby project. (id:60083)
RE/MAX Escarpment Realty Inc.
71658 Old Cedar Bank Lane
Bluewater, Ontario
Don't Miss It-Open House This Sunday 1:00p.m. - 3:00p.m. This Price is Not a Misprint! Stunning Sun-Drenched Solid Brick Raised Bungalow on 1/3 of an acre - possible double lot. Located in desirable Cedarbank Lakeside subdivision with deeded access to the beach across the street and only 5 minutes north of Grand Bend. Open-Concept Main Floor Living and Dining Area with gorgeous engineered hardwood floors, natural wood-burning fireplace and Floor to Ceiling windows - great for large family get-togethers. Newly Designed Kitchen with upgraded Maple cabinetry, quartz counters/backsplash, Large Island, New S/S appliances and plenty of cupboard space. Walkout from kitchen to large deck overlooking mature landscaped yard with no neighbours behind - offering pure serenity ... a nature oasis. Newly Renovated and Insulated Bunkie with a baseboard heater - ideal work from home space or guest suite for visiting family. Large Principal Bedroom with large window and oversized closet. Large Spa-Like Bathroom with oversized tup and designer vanity. Other 2 bedrooms a good size for growing family. Professionally and fully finished lower level boasting a massive family room with above-grade windows - lots of natural light. Separate 4th Bedroom - ideal for teen suite/home gym. Spacious 3-Piece Bath and Laundry area. Upgrades galore including but not limited to windows, floors, trim, kitchen, baths, light fixtures, furnace, a/c.....the list goes on. Nothing to do but move in! A short 15 minute drive to Bayfield. Minutes to Golf Course and Marina. (id:60083)
RE/MAX Platinum Pin Realty
RE/MAX Bluewater Realty Inc.
1909 - 4205 Shipp Drive
Mississauga, Ontario
Luxury Condo in the Heart of Mississauga Steps from Square One! Discover this beautifully renovated and bright 2-bedroom, 2-bathroom condo, offering spacious open-concept living with approximately 1,000 sq. ft. of modern comfort. Conveniently located just steps from Square One Mall, top-rated schools, parks, and transit, and minutes from Hwy 403, Cooksville GO Station, and Mississauga Community Centre, this unit is ideal for commuters and urban professionals alike. Enjoy a thoughtfully designed interior, featuring a combined living and dining area, a large eat-in kitchen with quartz countertops and built-in appliances, and two generously sized bedrooms with ample natural light and closet space. In-unit laundry and an ensuite locker provide extra convenience. Residents have access to premium amenities, including concierge service, a gym, an indoor pool, a sauna, a tennis court, a party room, a private playground, a games room, and visitor parking. (id:60083)
Homelife/miracle Realty Ltd
60 Brownley Lane
Essa, Ontario
Bungalow with gorgeous curb appeal, covered front porch and backing onto greenspace. This two bedroom bungalow offers a great floor plan. Primary bedroom with ensuite, walk in closet and 2nd double door closet. 2nd bedroom is also a generous size with walk in closet. Large main floor bathroom with double sinks. Inside entry mud room from double garage. Living room dining room combination, great for the entertainer. Large eat in kitchen with newer stainless steel appliances, maple cabinets and double pantry. Walk out from kitchen to a 3 season sunroom extra floor space not included in listing sq footage. Ample storage space underneath the sunroom. 9ft ceilings throughout. Backyard over looks a beautiful pond area and greenspace with no back neighbour for privacy. Basement is unfinished with high ceilings and many larger windows, waiting for your design and touches. Nice bright space with a bathroom rough in. Water softener, reverse osmosis water system, HRV and laundry area. Very flexible closing, seller can accommodate a shorter closing. 15 minutes to Honda Plant. (id:60083)
RE/MAX Hallmark Chay Realty
29 Pinewood Trail
Mississauga, Ontario
Discover a breathtaking, newly custom built, 4-bedroom home in Mineola. This home is a true sanctuary that seamlessly blends indoor comfort with resort-style outdoor living. Two separate walkouts connect the main living spaces directly to a poolside terrace ideal for entertaining or quiet relaxation. The spacious finished basement with 3-pc bath can be converted into an in-law suite. A heated in-ground pool is the centrepiece of the backyard oasis set on a sprawling 100-ft wide lot. It's framed by beautiful landscaping. The wrap-around yard offers privacy, tranquility, and a year-round retreat with dedicated spaces for dining and entertaining. Inside you'll find an open-concept, sun-filled, living and dining space with views to the pool and lush yard. Oversized windows, skylights and sliding doors flood every room with natural light from every angle. You'll find a designer chef's kitchen that's built for hosting. It features an oversized island, top-tier Fisher & Paykel stainless steel appliances and dedicated coffee/beverage station - ideal for entertaining guests both inside and out. Plus two cozy fireplaces, one in the living room and another on the lower level. On the upper level, you'll find a spacious, primary suite and spa-inspired ensuite offering a boutique-style retreat. Laundry on the second floor for convenience. Throughout the home you'll find elegant finishes and custom built-ins. No expense spared. Brand-new: electrical/plumbing, roof and energy efficient HVAC systems (heat-pump, tankless boiler and radiant heating). EV ready double garage. 29 Pinewood Trail gives you the best of both worlds: the charm of being in the Muskokas with the convenience of urban living. Just 20 minutes to downtown Toronto. Walking distance to Port Credit Go, the lake, biking, walking trails and top rated elementary and secondary schools. (id:60083)
Red House Realty
88 Millersgrove Drive
Toronto, Ontario
Your Dream House! Open Concept With High Ceiling For The First Floor. $$$upgrades!Rearranged The Circuit By German Technician In 2017, Roof Insulation 2017; Outdoor Camera 2018; Security Door, New Air Conditioner, Sun Room In 2020; New Heat System 2021, New Roof In 2022! Granite Counter Top, Walk- Out To Wooden Deck, Crown Moldings, Pot Lights, Large Master With Fireplace, 2 New Sunrooms, Sitting Area & On Suite(Jacuzzi, Double Sink, W/I Shower), Sep Entrance, Nanny Suite, Extra Bedroom In The Ground Floor. Minutes To Ttc, York University, Shopping Centre. Basement With Separate Entrance. The second unit is under application, can ask listing agent about the progress. (id:60083)
First Class Realty Inc.
Royal Elite Realty Inc.
1083 Ballantyne Drive
Ottawa, Ontario
Nestled in a sought-after neighbourhood, this well-cared-for THREE (3) bedroom, TWO (2) bath townhome offers a bright, open design with large windows and an abundance of natural light throughout. The refreshed kitchen (2022) features ample storage and counter space. An airy living/dining area with oversized windows and patio door opens to a serene, private backyard perfect for entertaining. Upstairs, you'll find a spacious primary bedroom, a beautifully renovated main bath (2022) with large tub and shower, and two generously sized additional bedrooms. The basement boasts a sizeable family room with a large window, gas fireplace, finished flex space, and a laundry/utility area with loads of storage. Charming interior details like open railings add character and light near the entrance and stairs. Kids can walk to nearby schools and playgrounds, and theres even an outdoor rink popular in winter. Steps to Sobeys, Shoppers, and a short drive to Innes Roads big box stores yet close to green space and trails for a perfect balance of city and nature. Verdun Windows (2021), Roof (2013). Move-in ready come see it to truly appreciate! 24 hrs irrevocable on all offers. (id:60083)
Sutton Group - Ottawa Realty

