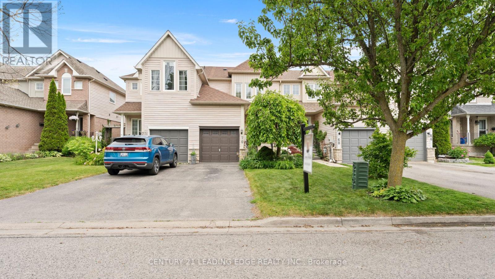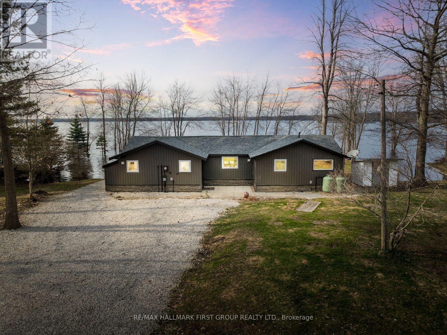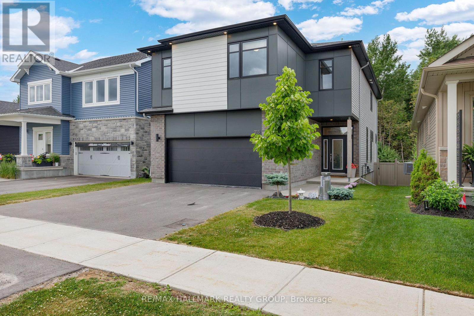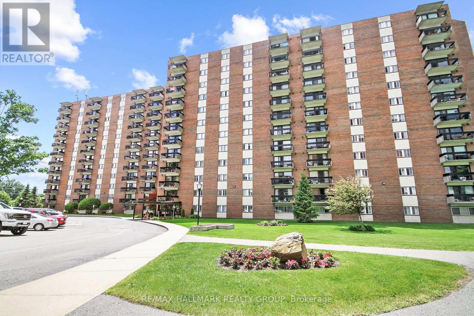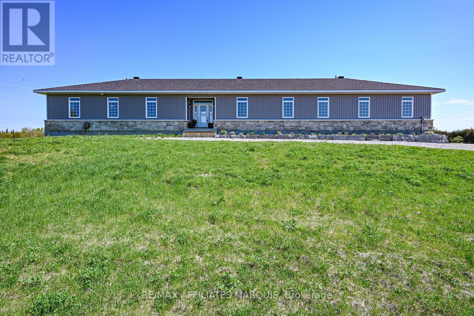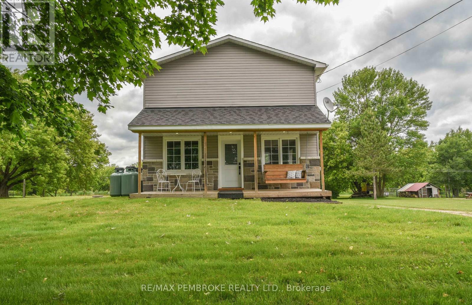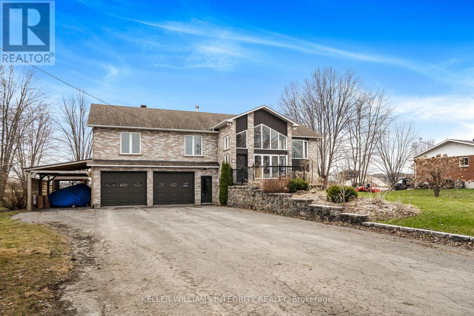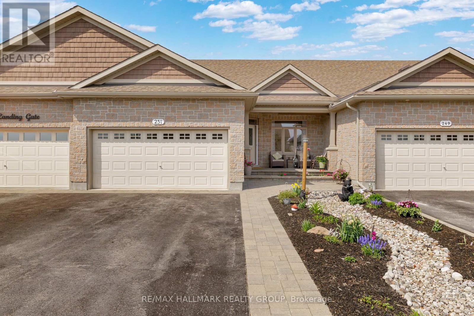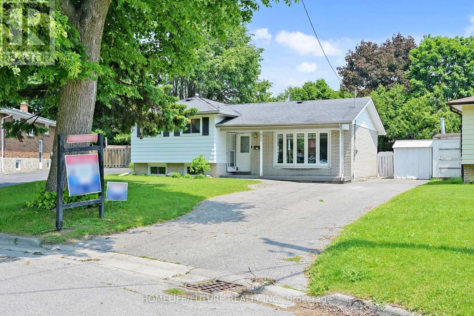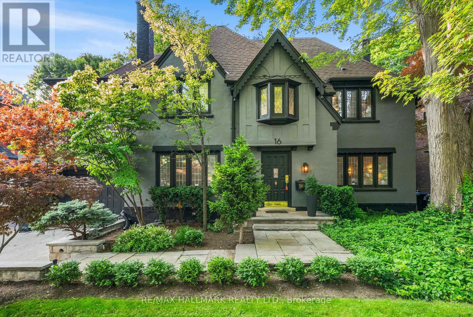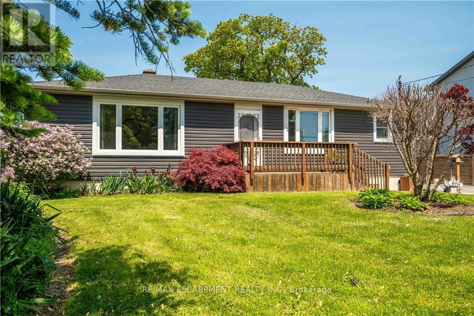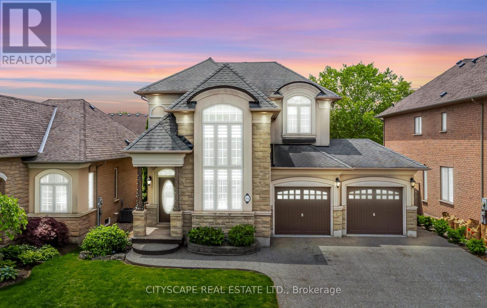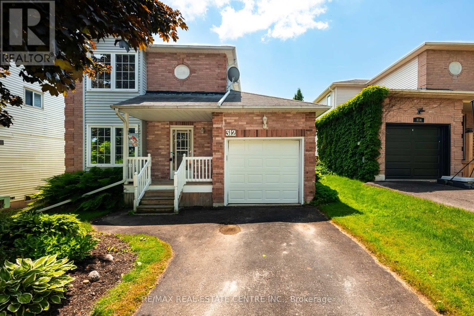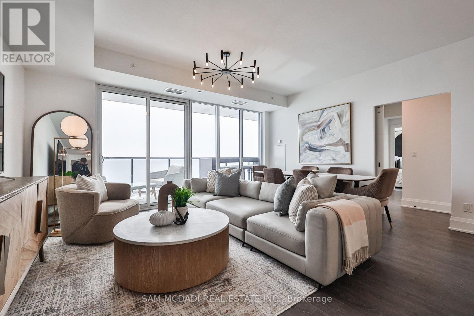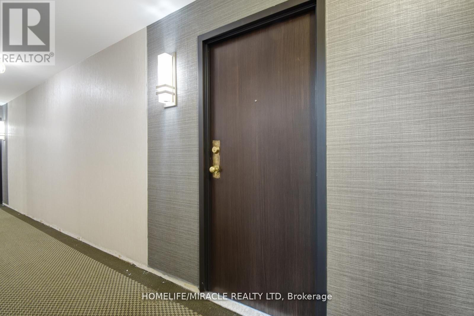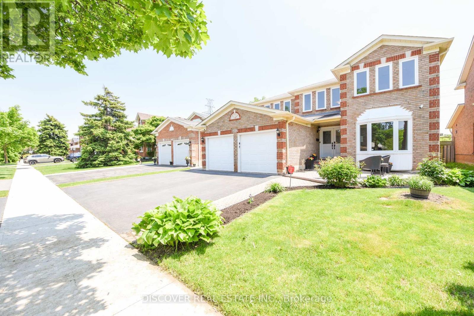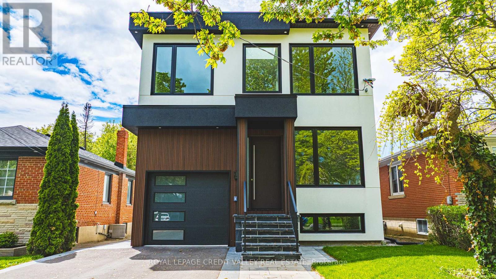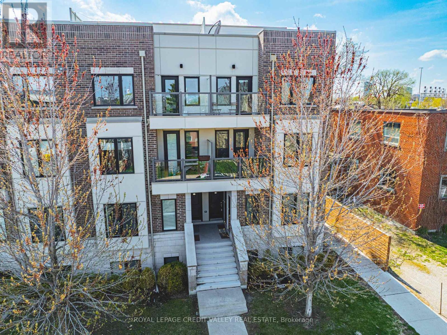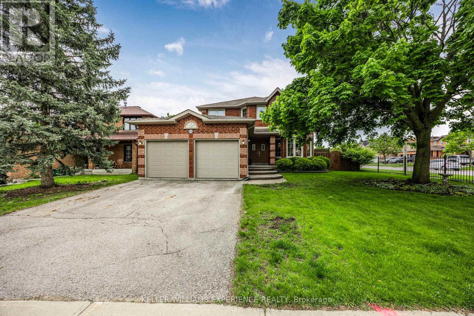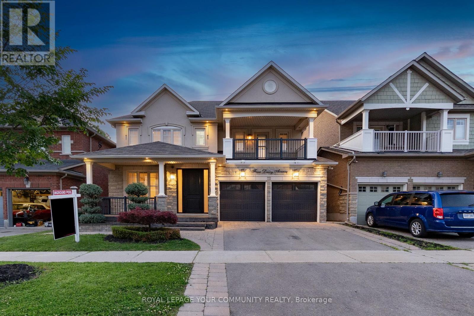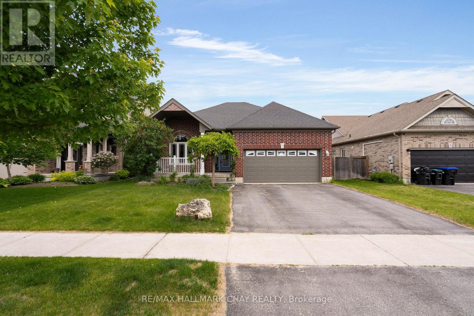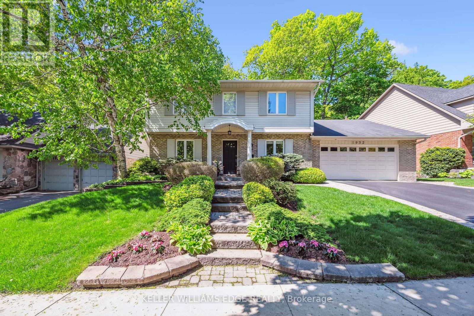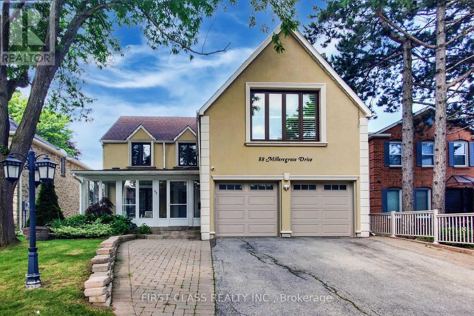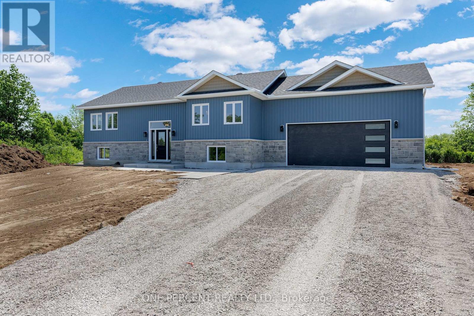70 Shady Lane Crescent
Clarington, Ontario
YOUR DREAM HOME AWAITS! Unlock the potential of this incredible property. Perfect for savvy investors or multi-generational families, this stunning 4-bed, 3-bath gem offers ENDLESS POSSIBILITIES! With 2 kitchens and a versatile layout (3 beds upstairs, 1 downstairs), create a dream haven for loved ones. Relax in the private backyard oasis or explore the neighbourhood's top-notch schools, parks, shopping, and transit which are all in walking distance! With the new recreation center on the way, this area is poised to become a highly sought-after destination don't miss out on this rare opportunity! Schedule a viewing TODAY and make it yours! (id:60083)
Century 21 Leading Edge Realty Inc.
56 Scott Road
Cambridge, Ontario
Discover your dream home and income opportunity at 56 Scott Road, a fully renovated 8 Bedrooms 4 Full Bathrooms detached bungalow nestled in Hespeler the most charming village within Cambridge. Boasting a spacious 2,450 sq ft of total living space on a beautiful 50126 ravine lot backing onto lush greenery, In this versatile property main level features 4-bedroom with 2 full bathrooms (including a soaker jacuzzi),Upgraded Kitchen, living room with Hardwood flooring and Laundry room. Also Rarely Featuring two legal, self-contained basement units, with Separate Entrances each offering 2 bedrooms, Separate kitchens/living areas, 1 full bath each, and common laundry. Quartz Countertops and 48x24 Ceramic tiles in all 3Kitchens, laminate flooring in all the bedrooms. Big Backyard with Storage Unit/Shed. With a 6-car driveway and extremely convenient access just 2 minutes to Highway?401 and 5 minutes to nearby big-box stores like Walmart, Home Depot, and Best Buy this home is perfectly positioned for modern suburban living. Situated within the sought-after Hespeler neighbourhood, enjoy proximity to top schools, the serene Mill Pond and Forbes Park with trails and splash pads, and the vibrant Hespeler Village along the Speed Riverhome to boutique shops, cafés, restaurants, the Fashion History Museum, Hespeler Heritage Centre, and the Hespeler Idea Exchange library. Ideal for first-time buyers, this property allows you to live virtually mortgage-free, with rental income from the two basement units offsetting monthly payments. Investors will appreciate the strong Income potential from 3 independent living units. Whether you're entering the property market or expanding your investment portfolio, 56 Scott Road delivers exceptional value in a friendly, established community that blends character, convenience, and financial opportunity. (id:60083)
Save Max Real Estate Inc.
6386 Bluebird Street
Ramara, Ontario
Welcome To This Fully Renovated 3 Bedroom Bungalow Offering 1,361 Sq Ft Of Bright, Modern Living Space On A Large Lot With 123 Ft Of Prime Waterfront On Lake St. John. This Move-In-Ready Home Is The Perfect Blend Of Comfort, Convenience, And Lakeside Charm. The Home Features A Bright, Updated Kitchen With Custom Island And Bar, A Cozy Living Room With Vaulted Ceiling, And A Functional Laundry/Mudroom For Added Convenience. Enjoy Serene Waterfront Views From Two Of The Three Spacious Bedrooms. Renovations Include 200 Amp Electrical Service, Pot Lights, Shingles, Windows, Exterior Doors, And More. Stay Easily Connected With Bell Fibe Internet. This Property Features A 810Sq.Ft. Workshop With Additional 100amp Service, Hoist, Walk-Up Loft, And Ample Space For Storage Or Projects. The Freshly Gravelled Driveway Offers Parking For Up To 20 Vehicles. Enjoy Year-Round Fishing On Beautiful Lake St. John. The Waterfront Features A Concrete Dock, A Bonus Floating Dock, And Gradual Walk-In Access. Launch Your Boat From The Property Or Use The Convenient Public Boat Launch Just Down The Street - Free For Residents. Located Minutes From Casino Rama, Washago, Shopping, Groceries And More! This Move-In-Ready Home Combines Direct Waterfront Access, Modern Comforts, And Plenty Of Room For Both Relaxation And Recreation. (id:60083)
RE/MAX Hallmark First Group Realty Ltd.
189 Lydia Ave
Thunder Bay, Ontario
NEW LISTING! Country Comfort Just 10 Minutes From The City Welcome To 189 Lydia Avenue, Where Privacy, Space, And Convenience Meet. Nestled On Nearly 4 Acres, This 1,430 Sq Ft Home Offers The Best Of Country Living Just Minutes From Thunder Bay And Close To Schools, Shopping, And Everyday Amenities. Inside You’ll Find 4 Spacious Bedrooms, 2 Bathrooms, Including A Semi-Ensuite Off The Primary. Enjoy A Functional Layout With Hardwood Floors, Warm Oak Cabinets, A Cozy Fireplace, And Stainless Steel Appliances. Updated Windows, Newer Shingles, Furnace, And A Heated Double Garage Add Comfort And Value. The Finished Basement Features A Door Leading To A Walk-Out — Perfect For Guests, Teens, Or Future In-Law Potential. Step Outside To A Spacious Deck Overlooking Your Private Yard — Ideal For Entertaining Or Relaxing. Cool Off In The Pool Or Host Friends In The Bonus Pool Party Room. With Nearly 4 Acres And Development Potential, This Property Offers Room To Grow While Staying Close To Everything You Need. Your Private Retreat With City Convenience Awaits At 189 Lydia Avenue. (id:60083)
RE/MAX First Choice Realty Ltd.
419 - 3200 William Coltson Avenue
Oakville, Ontario
Bright & Spacious Condo with Stunning Views in Prime Oakville Location! Welcome to this beautifully upgraded 693 + 53sq.ft. condo, offering breathtaking panoramic views and stunning sunsets through large windows that fill the space with natural light. Located in a prime Oakville neighborhood, this 1+1 bedroom, 1 bathroom unit is just minutes from grocery stores, Oakville Trafalgar Hospital, shopping, top-rated schools, GO Station, bus stops, major highways (403/407/QEW), and Sheridan College. Designed for modern living and entertaining, this open-concept layout features: Elegant laminate flooring throughout Upgraded kitchen with stainless steel appliances and soft-close cabinetry. Optional privacy ensuite for added convenience. Smart One System with keyless entry & digital parcel locker. Enjoy top-tier amenities, including: State-of-the-art fitness center, Pet wash station, Concierge service, Rooftop terrace with BBQs, Spacious Party Room. Includes underground parking and a locker for extra storage. This is your chance to own a stunning, move-in-ready condo in the heart of Oakville! Don't miss out schedule your viewing today! (id:60083)
Mehome Realty (Ontario) Inc.
42 Kambalda Road
Brampton, Ontario
Welcome to this Exquisite 5+2 Bedroom, 7-Bathroom Detached Residence in the Sought-After Community of Northwest BramptonDiscover over 4,600 sq. ft. of beautifully designed living space in this meticulously upgraded home, perfectly suited for multi-generational living and modern convenience. Rarely offered, the second level features five spacious bedrooms, along with an upper-level laundry room for optimal practicality.The fully finished legal basement apartment, complete with a separate entrance, offers two additional bedrooms, a wet bar equipped with built-in Wi-Fi lighting, and a luxurious custom steam showeran exceptional space for extended family or rental income.Key upgrades include: Stamped concrete surrounding the propertyNew fencing for added privacyDual laundry facilities (main and basement)Pot lights throughout the homeA custom accent wall in the family room, featuring Wi-Fi enabled ambient lightingSun-drenched interiors throughout the day due to the homes favorable orientationLocated just minutes from Mount Pleasant GO Station, with top-rated schools, parks, and local amenities nearby, this residence offers the perfect balance of elegance and accessibility.Additional Features:Gourmet stainless steel appliancesExceptionally spacious bedroomsProfessionally finished legal basement suiteSituated in a vibrant and family-friendly neighborhoodThis is truly a home where luxury meets functionality. A new Costco coming at Mayfield and Creditview (id:60083)
Royal LePage Certified Realty
215 Blackhorse Drive
North Grenville, Ontario
Welcome to luxury living in the heart of Equinelle, one of Kemptville's most sought-after golf course communities. This impeccably upgraded home offers over 3200 sq ft of finished space and is packed with high-end features designed for comfort and style. Enjoy virtually no rear neighbours from your fenced backyard oasis, complete with a hot tub, gas BBQ line, and beautifully maintained landscaping. Inside, the home boasts maple hardwood flooring, custom Hunter Douglas window coverings, and upgraded 9mm carpet under pad for ultimate comfort. The gourmet kitchen is outfitted with top-of-the-line appliances and upgrades that will take your breath away. The fully finished basement is perfect for entertaining, with a full theatre system, surround sound, and a full bathroom. Upstairs features 4 bedrooms, 3 full bathrooms, including two ensuites, and three walk-in closets - plus the convenience of upstairs laundry. The main floor office includes a built-in speaker system, and the powder room is ideal for guests. Additional highlights include a Tesla EV charger, epoxied garage floor (June 2025), and an exterior security system. This home is move-in ready, with no upgrades needed. All the work has already been done - just unpack and enjoy the Equinelle lifestyle! (id:60083)
RE/MAX Hallmark Realty Group
25 - 429c Woodfield Drive
Ottawa, Ontario
Welcome home to this inviting and well maintained 3-bedroom, 2-bathroom end-unit townhome, offering the perfect blend of house-like living with the convenience of a low-maintenance lifestyle. Nestled in a quiet and highly sought-after Ottawa neighbourhood, this property truly stands out! Experience the added space and privacy that comes with being an end unit, allowing for more natural light and a greater sense of detachment from neighbours. Step inside and be charmed by the fantastic open-concept layout on the main floor, perfect for both daily living and entertaining. The updated kitchen boasts sleek stainless steel appliances, and flows seamlessly into the sun-filled dining and living rooms. A convenient door from the living room provides direct access to backyard. Upstairs, you'll find a spacious primary bedroom, a well-appointed full bathroom, and two additional bright bedrooms. The finished basement expands your living space, featuring a large recreation room that can easily serve as a fourth bedroom, complete with another full bathroom and a laundry room. Grocery stores, shopping options, and excellent public transit routes are all near-by. Commuting is a breeze with easy access to the Queensway (Highway 417). Enjoy peace of mind with a remarkably low condo fee of just $428 per month, which includes water, snow removal, and grounds maintenance. The convenience of seeing your parking space from the house is a fantastic bonus, and ample visitor parking is also available. Don't forget to checkout the 3D TOUR and FLOOR PLANS. Call your Realtor to book a showing today! (id:60083)
One Percent Realty Ltd.
103 Bristol Crescent
North Grenville, Ontario
Welcome to your dream home in Kemptville! This stunning 2024-built townhouse offers modern living at its finest, perfectly blending comfort and style. Step inside and be captivated by the bright and airy open-concept main floor. The spacious living area boasts soaring high ceilings, creating an expansive feel, and is anchored by a cozy natural gas fireplace. The gourmet kitchen is a chef's delight, featuring sleek stainless steel appliances, ample counter space, and seamlessly flows into the dining area, making entertaining a breeze. A convenient powder room and direct access to the garage complete this level. Ascend to the second floor where you'll find a luxurious primary bedroom retreat, complete with a private ensuite bathroom and a generously sized walk-in closet. Two additional well-appointed bedrooms provide comfortable accommodations for family or guests, sharing a second full bathroom. For ultimate convenience, a dedicated laundry room is also located on this floor. The finished basement offers versatile living space with a spacious recreation room, ideal for a home theater, gym, or play area, plus plenty of additional storage. With a total of three parking spaces, including the attached garage, parking will never be an issue. Located in a highly sought-after Kemptville neighborhood, this townhouse provides the perfect blend of tranquility and accessibility to local amenities. Don't miss your chance to own this exceptional property! 3D TOUR and FLOOR PLAN available. Call your Realtor to book a showing today! (id:60083)
One Percent Realty Ltd.
705 - 1505 Baseline Road
Ottawa, Ontario
Renovated two-bedroom, one-bathroom condo located in a well-run building. Updated kitchen includes three appliances: fridge, stove, and dishwasher. Laminate flooring throughout. Condo fees cover heat, hydro, and water. One indoor heated parking and one locker included. Loads of amenities: indoor and outdoor swimming pools, party room, billiards room, workshop, and fitness center. Lots of visitor parking. This apartment is close to everything: walking distance to a wide variety of stores, restaurants, and services, close to public transit, schools, churches, and banks. Small dogs are permitted. (id:60083)
RE/MAX Hallmark Realty Group
2064 Rosedale Road N
Montague, Ontario
Welcome to 2064 Rosedale Rd., in beautiful Montague township. This modern custom 2560 sq. ft. Bungalow, Completed in 2024 offers all the benefits of a modern build without the wait, this home combines thoughtful detail, high end finishings and practicality throughout with 9 - foot ceilings and many gorgeous transom windows. Step inside to a gorgeous foyer that opens to a wide, spacious and bright layout. The formal living room and dining rooms flow seamlessly into inviting family room with cozy propane fireplace open to beautiful, stunning custom kitchen - featuring classic white shaker style cabinets, sleek quartz countertops, large centre island with breakfast seating and stainless steel appliances. With plenty of counter space and smart storage, it's a functional and stylish space for preparing meals and gathering with loved ones. Family entrance provides easy access from oversized 3 - car garage complete with 2 pc bath and laundry. When it's time to unwind, the primary bedroom offers a peaceful retreat complete with a luxurious four- piece ensuite and spacious walk in closet. Two additional bedrooms are spacious and bright and provide plenty of room for family or guests. The full lower level offers endless possibilities, whether you need space for home office, gym, additional bedrooms or even potential in-law suite. Lovely 16x16 composite deck is where you will enjoy your morning coffee and entertain family and friends. Nestled on 3 + private acres just minutes from Smiths Falls and 40 minutes to Barrhaven this home offers the best of rural tranquility with easy access to schools, shopping and community amenities. 2046 Rosedale Road is the perfect place to call home! Call for viewing today! (id:60083)
RE/MAX Affiliates Realty Ltd.
2387 Foresters Falls Road
Whitewater Region, Ontario
Charming 3-bedroom home on a private acre in Foresters Falls. Nestles on a picturesque one-acre lot, this inviting 3-bedroom home offers the perfect blend of country charm and outdoor adventure. Backing onto scenic ATV, snowmobile, and walking trails, and just minutes from a nearby boat launch, this location is a dream for nature lovers. Plus, it's centrally located near world-renowned white water rafting - ideal for weekend adventures. Inside, you'll find a spacious living room with original hardwood floors and a bright, functional kitchen. The oversized primary provides a peaceful retreat, while two additional bedrooms offer flexibility for family, guests or a home office. Recent updates include a new roof on the addition and front porch, stylish vinyl siding (2020), new siding on the addition (2025), and stonework that ads character to the front of the home (2020). Whether you're looking for a full-time residence, getaway property, or investment opportunity, this home delivers comfort, charm and unbeatable access to the great outdoors. 24 hour irrevocable on all offers. (id:60083)
RE/MAX Pembroke Realty Ltd.
690 Coronation Avenue
Ottawa, Ontario
Welcome to 690 Coronation Avenue. A Rare Gem in a Prime Location! Thís beautiful, raised bungalow sits on a spacious corner lot in the sought-after neighbourhood of Riverview Park. The home and its expansive deck are surrounded by mature trees which offer a combination of character, beauty, and privacy. Inside, the main level features three bedrooms, including one with double doors that open directly to the large, fenced yard perfect for indoor-outdoor living. The primary suite is a peaceful haven, with a bay window framing treed views and an ensuite for added comfort. Cathedral ceilings and hardwood floors create a bright, open atmosphere in the living and dining areas. The kitchen blends timeless charm with modern functionality, featuring granite countertops, a gas range, pot filler, and upgraded appliances. The lower level is filled with natural light thanks to full-sized windows and offers a spacious family room, a kitchenette (bar) area, two additional bedrooms, and a full bathroom. This level also provides direct access to the double garage and adjoining secure storage shed ideal for all your gear and tools. Sustainability meets savings with a rooftop solar panel system that feeds energy back into the grid through Hydro Ottawa, generating $3,840.15 in 2024 alone an eco-friendly feature that pays you back. Located just a short walk from the Trainyards Shopping District, green spaces, VIA Rail station, CHEO, and The Ottawa Hospital, this home offers exceptional convenience in a tree-lined setting. Don't miss your chance to own this unique and energy-smart home-book. your private showing today! Don't miss the Video in Media link! (id:60083)
Right At Home Realty
2864 Principale Street
Alfred And Plantagenet, Ontario
Stunning Split-Level Home with Ottawa River Views Welcome to this beautiful split-level home situated on a spacious half-acre lot with a view of the Ottawa River. From the moment you step inside, you'll be captivated by the abundance of natural light and the impressive size of the main living area. The open-concept kitchen seamlessly connects to the dining and living rooms, offering a partial view of the river perfect for entertaining or relaxing with family.The main level features a generous primary bedroom, two additional spacious bedrooms, and a luxurious full bathroom. Just a few steps down, you'll find a bright and inviting lounging area surrounded by windows, creating a perfect space for relaxation.Continuing down to the ground-level lower foor, there is a cozy TV room and a fourth bedroom, ideal for guests or a growingfamily.This level also includes another full bathroom and a versatile play area, previously used as a daycare.Outside, the fully fenced backyard offers plenty of room for family activities, pets, and outdoor gatherings. This property is a rare find, combining stunning views, versatile livingspaces,and a family friendly layout. (id:60083)
Keller Williams Integrity Realty
251 Royal Landing Gate
North Grenville, Ontario
Discover the perfect blend of comfort and luxury in this stunning 2-bedroom, 2-bathroom bungalow townhome, situated on a premium lot backing onto the prestigious Equinelle Golf Course. Ideal for those looking to downsize or retire in style, this home offers breathtaking views and a serene setting. Inside, enjoy a thoughtfully designed layout with modern finishes and an upgraded Safe Step walk-in tub in the ensuite perfect for accessibility and relaxation. For those seeking an active and social lifestyle, a resident club membership is available, granting exclusive access to top-tier amenities, including an outdoor swimming pool, fitness facilities, pickleball and tennis courts, a driving range, and more. Enjoy discounts on golf memberships and dining at the community's local restaurant. Experience the feel of a private gated community without the gates in one of the area's most sought-after neighborhoods. Don't miss this rare opportunity to own a premium golf-course lot in Equinelle! (id:60083)
RE/MAX Hallmark Realty Group
10 Tudor Circle
Rideau Lakes, Ontario
Welcome to 10 Tudor Circle. This exceptional, all-brick 2100+ sq ft bungalow, perfectly positioned on the 16th hole of the renowned Lombardy Golf course in desirable Rideau Lakes township. This beautifully maintained home offers the perfect blend of comfort, function, and style, nestled on a meticulously landscaped 3/4 acre lot that's ideal for both relaxing and entertaining. Inside, you'll find a thoughtfully designed layout featuring 3 spacious bedrooms and 3 baths including a private 3 piece en suite with primary bedroom. The main level is graced with rich hardwood floors throughout the open concept living and dining areas creating an inviting space that's perfect for family gatherings and entertaining guests. The heart of the home is the stunning kitchen, complete with classic white cabinetry, granite countertops, large centre island, pantry and abundant counter and cabinet space to satisfy any home chef. Step into the sun drenched 15' 10" x 13' sunroom, where a cozy propane fireplace creates a warm and inviting atmosphere year round.The partially finished basement offers a fantastic man- cave / home gym and convenient 2 pc bath with plenty of unfinished space to make your own. Spacious 2 car garage provides inside entry to both the basement and main floor laundry/ mud room, adding to the homes practicality and ease of living. Outdoors, enjoy the peace and privacy of a beautifully manicured yard with large patio - perfect for summer BBQs and evening cocktails. You will also enjoy 22 kW Generac generator (2024) ensuring your home is always powered with peace of mind. Lombardy is a welcoming and scenic community, located halfway between Kingston and Ottawa. With shopping, antiquing and boating just minutes away, this beautiful home offers not just a beautiful place to live but a lifestyle to love. Call for private viewing today! (id:60083)
RE/MAX Affiliates Realty Ltd.
243 Acadia Drive
Oshawa, Ontario
Stunning Renovated 4-Level Side Split in Sought-After Eastdale. Welcome to this beautifully renovated perfectly situated on a quiet court in Oshawa. Set on a premium pie-shaped lot with an oversized private backyard and in-ground pool, this home offers the perfect blend of space, style, and functionality inside and out.Top-to-Bottom Renovations in 2024 No detail has been overlooked in this meticulously updated home, featuring high-end finishes throughout. Custom designer kitchen with quartz centre island, ample cabinetry, and brand-new stainless steel appliances Open-concept living and dining areas with smooth ceilings and pot lights New hardwood flooring, fresh paint, and all-new doors, windows, trim, and electrical outlets Modern bathrooms, including a stylish 3-piece with glass shower in the basement New roof, furnace, HVAC, insulation, blinds, and lighting everything is updated for peace of mind Functional Layout with Exceptional Flow Bright breakfast area with a walk-out to the backyard oasis Professionally finished basement apartment with a separate entrance, full kitchen, bedroom, spacious recreation room, and updated 3-piece bath ideal for extended family or rental income. Prime Location Enjoy the serenity of court living while being just steps away from Eastbourne Park, trails, and green space Top-rated schools, transit, shopping, and all amenities. Easy access to Highway 401 for commuting convenience. This move-in ready, stylishly updated home is a rare find on a large, private lot in one of Oshawa most coveted neighbourhoods. Don't miss your chance to own this exceptional property schedule your private showing today! (id:60083)
Homelife/future Realty Inc.
16 Elderwood Drive
Toronto, Ontario
Elegance on a Rare 60-Foot Lot in Forest Hill South Ideally positioned on a premium 60-foot frontage in one of Toronto's most prestigious neighbourhoods, this renovated residence blends timeless architecture with modern comfort. The main floor offers formal living and dining rooms with French doors and expansive windows that fill the home with natural light. An inviting family room with fireplace anchors the heart of the home, while the updated kitchen features newer appliances and ample space for everyday living and entertaining. With five generously sized bedrooms and five upgraded bathrooms, including a primary suite with a 6-piece ensuite, every detail speaks to thoughtful design and functionality. Highlights include hardwood floors and pot lights throughout, a finished basement with a separate entrance, and a self-contained second-floor Suite ideal for extended family, guests, or added income potential. Located within walking distance to Forest Hill Village, top-rated public and private schools, parks, restaurants, shops, and transit, this is a rare opportunity to own a beautifully upgraded home on one of Forest Hill South's most sought-after streets. (id:60083)
RE/MAX Hallmark Realty Ltd.
23 Drummond Street
Brant, Ontario
Welcome Home to 23 Drummond Street! This beautiful red-brick century home has been professionally designed and renovated throughout with no detail missed! Located on a quiet dead end street, the beautiful and classic exterior is only the beginning! With traditional style in mind, this home was redesigned around light, bright and open spaces that still felt connected to century-old roots. This 4 bed, now 2 bath (brand new full bath added on the bedroom level) home is carpet free (except the stairs) with engineered hardwood floors throughout, 9 foot ceilings on the main floor, a main floor full bath with laundry (one floor living is possible here), a brand new kitchen with quartz counters, SS KitchenAid appliances, a main floor office with barn door, access to a fully-fenced private yard with a brand new deck and rain fall shower heads in every bathroom! From the restored century-old staircase to the exposed brick wall and everything in between; this home has it all. Not only was the entire interior recreated but the home also boasts a new asphalt driveway (2022), new eavestroughs and downspouts (2022), new windows (basement, kitchen and dining in 2022), new exteriors entry doors (2025), a new furnace and the entire basement was waterproofed with dual sump-pumps and dricore (2022 and 2025) subfloor for clean and dry storage! You won't find anything close to this for $699,900! (id:60083)
Keller Williams Edge Realty
8554 Haldibrook Road
Hamilton, Ontario
Welcome to 8554 Haldibrook Road Where Country Charm Meets Modern Comfort! This beautifully maintained bungalow offers the peacefulness of rural living with the convenience of being just minutes from Hamilton, Caledonia, and major commuter routes. Nestled in a desirable, scenic community, this home is ideal for anyone looking to enjoy a quiet lifestyle without compromising on accessibility or modern amenities. Step inside to discover a thoughtfully updated main floor, featuring gleaming hardwood floors and a gorgeous modern kitchen with quartz countertops - perfect for both everyday living and entertaining. The renovated 4-piece bathroom adds a luxurious feel, while the finished basement includes an updated 3-piece bath and a cozy theatre room complete with in-ceiling speakers, making movie nights unforgettable. Three spacious bedrooms on the main level provide plenty of room for family or guests. This home has seen many recent upgrades that enhance both comfort and peace of mind. The siding, soffit, eavestroughs, and several windows were replaced in 2021, while the roof was done in 2015. The furnace and air conditioning system were updated in 2017, the jet pump was replaced in 2023, and the driveway was resurfaced in 2020. For added reassurance, the cistern was professionally cleaned and inspected in 2024. Outdoors, the property truly shines. The serene backyard features a tranquil pond, mature apple and cherry trees, and a fire pitperfect for relaxing evenings under the stars. A large 40-foot-deep detached garage/workshop provides ample space for vehicles, storage, or your next hobby project. (id:60083)
RE/MAX Escarpment Realty Inc.
71658 Old Cedar Bank Lane
Bluewater, Ontario
Don't Miss It-Open House This Sunday 1:00p.m. - 3:00p.m. This Price is Not a Misprint! Stunning Sun-Drenched Solid Brick Raised Bungalow on 1/3 of an acre - possible double lot. Located in desirable Cedarbank Lakeside subdivision with deeded access to the beach across the street and only 5 minutes north of Grand Bend. Open-Concept Main Floor Living and Dining Area with gorgeous engineered hardwood floors, natural wood-burning fireplace and Floor to Ceiling windows - great for large family get-togethers. Newly Designed Kitchen with upgraded Maple cabinetry, quartz counters/backsplash, Large Island, New S/S appliances and plenty of cupboard space. Walkout from kitchen to large deck overlooking mature landscaped yard with no neighbours behind - offering pure serenity ... a nature oasis. Newly Renovated and Insulated Bunkie with a baseboard heater - ideal work from home space or guest suite for visiting family. Large Principal Bedroom with large window and oversized closet. Large Spa-Like Bathroom with oversized tup and designer vanity. Other 2 bedrooms a good size for growing family. Professionally and fully finished lower level boasting a massive family room with above-grade windows - lots of natural light. Separate 4th Bedroom - ideal for teen suite/home gym. Spacious 3-Piece Bath and Laundry area. Upgrades galore including but not limited to windows, floors, trim, kitchen, baths, light fixtures, furnace, a/c.....the list goes on. Nothing to do but move in! A short 15 minute drive to Bayfield. Minutes to Golf Course and Marina. (id:60083)
RE/MAX Platinum Pin Realty
RE/MAX Bluewater Realty Inc.
1005 - 135 East Liberty Street
Toronto, Ontario
Bienvenido to Corner Unit 2 Bedrooms(+ a study/office Den area) 2 Full Bathrooms with parking and locker included. This corner unit has unique penthouse design, floor to ceiling windows, and with the 360 degree view you can see beautiful skyline at night and the Lakeview during the day. Liberty Village has lots to offer, grocery store and transit is right front of the building and downstairs has so many bars, restaurant & shopping centres. (id:60083)
Royal LePage Signature Realty
194 Tawny Crescent
Oakville, Ontario
Welcome to the Gorgeous Model Home Built By Rosehaven In a Very Prestigious, Family Friendly and Sought-after Neighbourhood of Lakeshore Woods In South Oakville. No detail has been overlooked with exquisite hardwood flooring, custom staircase, and Paved Interlock backyard/driveway. With Over 3200 Square Ft Of Living Space Across The 3 Floors. An Open Concept Gourmet Kitchen, Breakfast Bar And Walkout To The Deck And Backyard. Steps To The Lake And Many Nature Trails. Double Car Garage And A Large Driveway. Master bedroom retreat offers large walk in closet & outstanding 5pc ensuite bath. Decent Sized 2nd And 3rd Bedrooms And A Large Den With A Common Washroom Complete The 2nd Floor. Professionally Built Finished Basement Is Complete With A Large Rec/Entertainment Area, 4th Bedroom, And A Full Bathroom With Shower. Premium Landscaping In Front & Rear Yards. Steps To Lake Ontario, parks, And Trails. Easy access to highways and GO Train. Shows Wonderfully, Come See For Yourself! (id:60083)
Cityscape Real Estate Ltd.
374 Highway 8
Hamilton, Ontario
Luxury Meets Investment Potential in the Heart of Stoney Creek. Step into a rare opportunity where elegance, scale, and income potential converge. This custom-built 3-storey masterpiece offers over 4,000 sq ft of refined living above grade, plus a beautifully finished 1,800 sq ft lower level all crafted with quality and purpose. With four fully finished floors and legal multiplex zoning, this property is designed as a duplex featuring four self-contained private units, each with separate entrances and utilities. Ideal for multi-generational families or serious investors looking for turnkey cash flow, this home blends luxury living with outstanding financial upside. The main and second floors each showcase bright, open-concept 3-bedroom suites with engineered hardwood, soaring ceilings, premium finishes, and spacious layouts. The second level also includes a wraparound veranda and balcony for elevated outdoor living. The third floor features a stylish studio unit with a modern kitchenette, private bedroom, and lounge that opens onto a rooftop oasis complete with artificial turf and sweeping skyline views perfect for relaxation or entertaining. The fully finished lower level adds even more versatility with 2 additional bedrooms, a full kitchen, and generous living space ideal for extended family, a guest suite, or additional rental income. Outside, enjoy a 1.5-car garage, expansive 10-car driveway, concrete patio, and a fully fenced backyard retreat. Located just steps from schools, shopping, and transit. Whether you're seeking multi-generational luxury or a high-yield investment asset, this iconic Stoney Creek home delivers. Live richly. Earn passively. Own with pride. (id:60083)
Royal LePage Meadowtowne Realty
439 Northlake Drive
Waterloo, Ontario
Rare Opportunity Bungalow With Over 3,000 Sq Ft of Living Space in the Desirable North Lakeshore neighbourhood that Backs onto Gorgeous Greenspace. Beautiful Hardwood throughout the Main Floor. Updated Spacious Kitchen includes Quartz Counters, Stainless Steel Appliances and a Large Pantry Cupboard. Living Room Features a Stunning Gas Fireplace and Beautiful Views. From the Eat-In Area You can Access a Large Deck Where You can Enjoy Nature in Your Own Backyard! The Dining Room is Separate. Large Main Bedroom has a Lovely Arch Window, Walk-in Closet and Updated 4 pc Ensuite with Double Sinks and Walk-In Shower. Main Floor also has Powder Room, 2 Large Bedrooms and a 4 pc Bath. Lower level is Newly Carpeted with a Big Bedroom and Updated 3 pc Bathroom. Huge Family Room is Full of Possibilities. Laundry Room has Handy 2nd Staircase to the 2 Car Garage. Walk or Bike on the trail behind Your House to St. Jacobs Market. This is Cottage Living in the City! (id:60083)
RE/MAX Twin City Realty Inc.
76a Gort Avenue
Toronto, Ontario
Coveted West Alderwood Bungalow. Deep Lot With three parking spots. Massive Maple Tree Providing Shade To 22X20Ft Deck W/Tiki Bar. 5 Min Walk Long Branch Metrolinx Station. Professionally Reno Interior Top-Bottom 2014, See Attached Upgrades. 1 Bedroom Basement Suite W/Shared Laundry (Income Generating) & Separate Side Entrance. Third Downstairs Bedroom For You Or Your Guests W/Storage & En-Suite Bathroom with heated floors! High Efficiency Furnace And Tank-Less Water Heater(Owned). Modern Finishes Shows A++. Adam Beck French Immersion School District. Eligible for a garden suite of approx. 1290 sq ft (645 sq ft per floor) can be built in the back, subject to getting required permits and an arborist (see attached report). Roof 2021, Main floor kitchen reno 2020, main floor fridge 2020, gas stove 2020, water heater rental owned. (id:60083)
International Realty Firm
5697 Volpe Avenue
Mississauga, Ontario
**Great Location** In the Heart of Mississauga. Gorgeous 3 Bedroom Semi Detached Located In Heartland Area. Spacious Living & Dining Room Overlook Breakfast Area. Granite Counter top Kitchen. Hardwood Floor 2nd Level. No carpet. Master Bedroom Has A 5Pc Ensuite. Double Door Entrance. Professionally Finished Basement With apartment. Garage Access From Inside The House. Finished Basement Apartment. No Houses In The Back. Steps To Heartland Shopping Centre. Park, Golf Course, Schools, Comm. Center. Mins Drive To Hwy 401. Easy Access To Public Transit. A/C, Furnace 5 yrs, Fridge 2025. (id:60083)
Search Realty
312 Faith Drive
Orangeville, Ontario
Welcome To 312 Faith Drive, This Cozy 2-Storey Awaits Its New Owners! Walk Into This Home And Be Welcomed By A Bright Living Space With A Large Window Allowing Tons Of Natural Light To Fill The Room, This Living Room Is The Perfect Space To Sit Back And Relax After A Long Day Of Work! Next Youll Find A Lovely Kitchen To Cook Up Your Favourite Meals, Combined With The Kitchen Is A Breakfast Area To Enjoy Your Meals! This Space Also Features The Sliding Doors To Access The Backyard Deck For Your Summer BBQs! Head Upstairs Where You Will Find The Spacious Primary Bedroom, And 2 Other Great Sized Bedrooms. The Basement Is Completely Finished Adding More Living Space! This Home Awaits Its New Owners To Make It Their Own, And Add A Little Personality Back Into It! (id:60083)
RE/MAX Real Estate Centre Inc.
79 John Street
Orangeville, Ontario
Attention first time homebuyers or investors. This is a solid home with a legal basement apartment. Good dry basement and tons of potential on a corner lot. Home is zoned R2 that allows for many uses (id:60083)
Ipro Realty Ltd.
2204 - 370 Martha Street
Burlington, Ontario
Discover urban luxury at its finest with this exceptional unit at 370 Martha St, Burlington. Nestled in the heart of Burlington's Downtown Waterfront, this 2-bed + den, 2-full bath residence offers a prime location with breathtaking views, plus 1 locker and 1 parking spot. Step into a world of sophistication with 9 foot ceilings and floor-to-ceiling windows, flooding the space with natural light. This rare premier unit (one of only 2 units), which was reserved for the developer's own family and friends, has a 42 foot wide continuous terrace facing the lake which is accessible from both bedrooms AND the open concept living & dining space. Primary Suite includes a spacious walk in closet. This rare premium unit Boasts unobstructed views of the lake, creating an ambiance of tranquility and exclusivity. 1351 square feet (1089 sq. Feet plus 262 sq ft balcony), the largest balcony directly facing lake in the entire building. 4th floor offers Outdoor dining, Fire pit lounge, outdoor swimming pool, indoor outdoor bar, indoor/outdoor yoga studio and fully equipped fitness centre. Walking distance to great restaurants, shopping, Spencer Smith Park and much more! Downtown living at its best! (id:60083)
Sam Mcdadi Real Estate Inc.
1909 - 4205 Shipp Drive
Mississauga, Ontario
Luxury Condo in the Heart of Mississauga Steps from Square One! Discover this beautifully renovated and bright 2-bedroom, 2-bathroom condo, offering spacious open-concept living with approximately 1,000 sq. ft. of modern comfort. Conveniently located just steps from Square One Mall, top-rated schools, parks, and transit, and minutes from Hwy 403, Cooksville GO Station, and Mississauga Community Centre, this unit is ideal for commuters and urban professionals alike. Enjoy a thoughtfully designed interior, featuring a combined living and dining area, a large eat-in kitchen with quartz countertops and built-in appliances, and two generously sized bedrooms with ample natural light and closet space. In-unit laundry and an ensuite locker provide extra convenience. Residents have access to premium amenities, including concierge service, a gym, an indoor pool, a sauna, a tennis court, a party room, a private playground, a games room, and visitor parking. (id:60083)
Homelife/miracle Realty Ltd
622 Pineflat
Westree, Ontario
Charming Rustic Log Cabin Retreat in Westree Welcome to your dream getaway! Nestled on just under a half-acre within the serene Wesmac lease lots, this beautifully handcrafted 1-bedroom, 1-bathroom log cabin embodies the essence of rustic charm. Surrounded by nature, this cozy retreat is perfect for those seeking tranquility and adventure. The cabin features a warm and inviting interior, heated by a delightful wood stove that creates the perfect ambiance for relaxing evenings. A spacious sunroom allows for an abundance of natural light, making it an ideal spot to enjoy your morning coffee or unwind with a good book. This property comes fully furnished, so you can move in and start enjoying the cottage life right away! With a drilled well and septic system, you have all the essentials for comfortable living. Additionally, a handy workshop provides the perfect space for your hobbies or storage needs. As part of the Wesmac community, you'll have direct access to Deschênes Lake with a designated boat launch and parking area, perfect for fishing, swimming, or simply soaking up the sun. Explore the stunning outdoors with hundreds of miles of logging roads and shoreline right at your doorstep, making this an outdoor enthusiast’s paradise. Don’t miss your chance to own this enchanting log cabin retreat—schedule a viewing today and start making your cottage country dreams a reality! (id:60083)
RE/MAX The Island Real Estate Brokerage
240 Cote Boulevard
Hanmer, Ontario
Attention Investors & First-Time Buyers! This rare find in Hanmer is the perfect opportunity to start or grow your real estate portfolio. Whether you're looking for an affordable investment or a smart live-in option, this duplex delivers on value, efficiency, and potential. The main unit offers 2 comfortable bedrooms, while the upper 1-bedroom unit is ideal for rental income or extended family. Live in one and let the other help pay your mortgage! Situated on a generously sized, well-kept lot, the property also features a brand-new shed (2024) and has been thoughtfully updated for peace of mind and low maintenance. Recent upgrades include: Re-insulated in 2024 for energy efficiency New roof shingles (2024) New shed (2024) This is a perfect opportunity in a quiet, family-friendly neighborhood — with low operating costs and great upside. Don’t miss your chance to own this versatile property in a growing community. Book your showing today! (id:60083)
Royal LePage North Heritage Realty
2594 Ambercroft Trail
Mississauga, Ontario
Spacious 5+2 Bedroom Home with Legal Basement Apartment in Sought-After Central Erin Mills----Stunning, carpet-free detached home offering over 4,400 sq ft of finished living space (approx. 3,000 sq ft above grade + 1,400 sq ft legal basement) in one of Mississauga's most desirable neighborhoods (Central Erin Mills). With 5+2 bedrooms and 4 full bathrooms, this sun-filled home is perfect for large families.----Main & Upper Floors: Thoughtfully designed open-concept layout, Engineered hardwood on the main floor, solid maple hardwood on the second floor. Spacious main floor bedroom, ideal for guests or office use. Large family kitchen with stainless steel appliances, natural gas stove, and ample cabinet space Cozy family room and dining area, perfect for entertaining 4 generously sized bedrooms upstairs, including a luxurious primary suite with both a walk-in and secondary closet, and a 6-piece ensuite featuring a jacuzzi tub. ---- Legal Basement Apartment: ----Private separate entrance for complete privacy. 2 large bedrooms, including one with a walk-in closet. Bright living room area. Full-sized kitchen with stainless steel appliances. Separate laundry room with full-size washer and dryer. Full bathroom. Smart layout with potential for extra income Outdoor & Smart Features: ----Backs onto serene green belt. no rear neighbors! Natural gas hookup for backyard BBQs. Security cameras installed around the home. Smart home switches for modern convenience ---- Smart appliances in laundry room ----200-amp electrical panel ----Ample parking and a well-maintained exterior. Located near top-rated schools, parks, trails, shopping, and major highways. Basement is currently tenanted (AAA tenant), however a complete vacant possession will be provided if desired. (id:60083)
Discover Real Estate Inc.
18 Bellman Avenue
Toronto, Ontario
Stunning Newly Renovated Never Lived In 3347 SF of Living space, 4-Bedroom Detached Home on Expansive Lot Minutes from Lake Ontario! Welcome to this beautifully renovated, home, perfectly nestled on a massive lot 36X150 Feet in a highly sought-after neighbourhood. Boasting 4 spacious bedrooms, every bedroom with the access to its own bathroom, this modern residence offers the perfect blend of style, comfort, and convenience for today's discerning homeowner. Step inside to discover an open-concept main floor with soaring ceilings, wide -plank wood floors, and an abundance of natural light. The gourmet kitchen features high-end stainless steel appliances, quartz counter tops, a large centre island, and custom cabinetry - ideal for both everyday living and entertaining guests. Retreat to the primary suite complete with a walk-in closet and a spa-inspired ensuite with a glass-enclosed shower and soaking tub. Three additional bedrooms and contemporary bathrooms ensure ample space and privacy for family and guests. The fully finished basement offers endless possibilities - perfect as a recreation centre area, home office, gym, or even an in-law suite. Outside, enjoy the serenity and space of a huge private yard - ideal for gardening, outdoor dining, or future pool installation. The property includes a private driveway and double high garage potentially with lift could park 2 cars, offering plenty of parking. Located just minutes from Lake Ontario, this home is close to parks, schools, shopping, restaurants, and public transportation including Go Station, making it an ideal location for both commuting and enjoying waterfront lifestyle. This move-in-ready gem combines modern living with unbeatable location and space - rare find! (id:60083)
Royal LePage Credit Valley Real Estate
116 - 256 Royal York Road E
Toronto, Ontario
This 3 storey END UNIT townhome offers urban convenience with a touch of charm. Perfectly Situated minutes from the LAKE and seamless access to public transportation across the street from Mimico Go Station and one bus to the subway, ideal for commuters and city dwellers. Freshly painted throughout the entire home, the home boasts a clean modern aesthetic with bright, inviting interiors. The layout is functional and efficient. typical of stacked townhome designs, featuring multiple levels for living sleeping and enjoyment. The crown jewel along with 2 balconies is the roof top terrace- perfect for relaxing, entertaining or soaking in panoramic views of the surrounding neighbourhood. Whether you're a first time buyer or looking for low maintenance investment, this townhome strikes a compelling balance between location, lifestyle, and value. (id:60083)
Royal LePage Credit Valley Real Estate
Lot B Benn Drive
Skead, Ontario
First time offered! Flat, drive-up waterfront estate property on beautiful Lake Wahnapitae. Very hard to come by, this lot is 2.011 acres and is nestles on a bay. MacLannan Drive is right at your doorstep, no dirt roads to drive over! Minutes to the Sudbury Regional Airport and a 20 minute drive to town. Property has mature trees and a beautiful eastern exposure. Just over 130 feet of shoreline will make mooring your boat easy. Lot has never been developed and has been in the same family for over 60 years. An ideal site for your dream home on a dream lot. Drone overview available. Book your showing! (id:60083)
RE/MAX Crown Realty (1989) Inc.
35 Howard Drive
Oro-Medonte, Ontario
*OVERVIEW *Beautiful 2,500 sq ft two-storey family home in the desirable Harbourwood Community. Fully renovated in 2018 with modern finishes throughout. Surrounded by parks, trails, and just minutes from Lake Simcoe. *INTERIOR* Offers 4 bedrooms and 3 bathrooms. Features new hardwood floors, an updated kitchen with granite countertops, island, soft-close drawers, and specialty cabinetry. Two wide sliding garden doors lead to a large deck. Finished basement with gas fireplace. Interior access from garage to home. *EXTERIOR* Yard is fenced on three sides and includes extensive perennial gardens plus a peaceful meditation garden in the back corner. Large deck with hot tub access directly from the house. Oversized double garage with automatic doors, with access to both the home and backyard. *NOTABLE* Quiet, family-friendly community with nearby lake access. Steps to parks, trails, and Memorial Beach. Minutes to highway access via 5th or 7th Concessions. Zoned for Guthrie Public School and Eastview Secondary both highly regarded. *CLICK MORE INFO TAB* for FAQs, floorplans, utility bills, and summer/garden photos. (id:60083)
Real Broker Ontario Ltd.
303 Livingstone Street W
Barrie, Ontario
Welcome to 303 Livingstone Street West! A Spacious Family Home in One of Barrie's Most Loved Neighbourhoods. If you've been searching for the perfect family home in a mature, well-established area of Barrie, your wait is over. This all-brick two-storey home, located in the desirable west end,offers both the space and the lifestyle that growing families crave. Vacant and move-in ready,the home is spotless from top to bottom and features gleaming real hardwood flooring throughout no carpets here, just timeless quality and easy maintenance. From the moment you step through the double-door entrance into the bright, open foyer, you'll be impressed by the generous layout and natural flow. The main level is designed for family living and entertaining, offering an inviting combination of living and dining areas, a spacious eat-in kitchen filled with natural light, and a cozy family room anchored by a gas fire place perfect for relaxed evenings at home. Upstairs, the current layout showcases a unique and oversized principal bedroom suite.Originally a four-bedroom plan, one wall was removed to create a luxurious space that could easily double as a private retreat, a nursery, or even a home office. If needed, converting it back to a fourth bedroom is a simple fix. The additional bedrooms are equally well-finished with hardwood floors and a neutral colour palette, offering a move-in-ready canvas for your personal touch. Step outside to find a well-maintained yard with attractive interlock paving and plenty of green space for kids to run or for gardening and entertaining in the warmer months.This home is located in Barries northwest end, a community that blends comfort and convenience effortlessly. Families are drawn to this part of the city for its, friendly neighbours, and proximity to everyday essentials. Transit stops are just steps away, and the Georgian Mall,top-rated schools, and a wide array of shops and restaurants are all a short drive from your front door. (id:60083)
Keller Williams Experience Realty
93 Woodriver Street
Richmond Hill, Ontario
Here are the highlights of the wonderful property: **Foyer: Rare high-ceiling lobby that is spacious and luxurious, providing a sense of openness.**Basement: Has a separate entrance leading to the garage, offering potential for future rental income.**Room Layout: Each room is square and airy, maximizing usage and functionality.**Yard: Both the front and back yards are spacious and beautifully landscaped.**Entrance: The main entrance features double doors, exuding elegance and grandeur.**Flooring: Hardwood floors throughout the house, well-maintained and easy to clean.**Kitchen: Brand new marble countertops that are aesthetically pleasing and stylish.**Enjoy privacy and convenience, just minutes from top-rated schools, parks, shopping, and transit. This is your chance to own a stunning home in an ideal location. (id:60083)
Homelife Landmark Realty Inc.
4 Dairy Avenue
Richmond Hill, Ontario
Location, Location, Luxury Living in Every Detail. Welcome to this stunning, fully renovated 4-bedroom, 5-bathroom home, offering a true turn key experience with high end upgrades throughout. Step into the brand-new chef-inspired Ensuite that brings everyday relaxation to the next level. The home features new engineered hardwood flooring throughout, and every bedroom includes its own Ensuite bathroom - perfect for families and guests alike. Each closet has been outfitted with custom organizers, and the fully finished walk-out basement includes a second kitchen, full bathroom, and a septate entrance - ideal for in-laws, rental potential, or entertaining. Outside, escape to your private resort-style backyard oasis with water fall feature, complete with a quaint pool and high-end Covestar automatic pool cool for peace of mind and low maintenance. This home truly feels from top to bottom - with nothing left to do but move in. Unbeatable location: walking distance to two schools, Grovewood Park, scenic Oakridges trails, Phillips Lake, and public transportation. Surrounded by every amenity imaginable. Don't miss this rare opportunity to own a one-of-a-kind home in a prime neighborhood! EXTRAS: 15,000 Coverstar Pool Cover (id:60083)
Royal LePage Your Community Realty
60 Brownley Lane
Essa, Ontario
Bungalow with gorgeous curb appeal, covered front porch and backing onto greenspace. This two bedroom bungalow offers a great floor plan. Primary bedroom with ensuite, walk in closet and 2nd double door closet. 2nd bedroom is also a generous size with walk in closet. Large main floor bathroom with double sinks. Inside entry mud room from double garage. Living room dining room combination, great for the entertainer. Large eat in kitchen with newer stainless steel appliances, maple cabinets and double pantry. Walk out from kitchen to a 3 season sunroom extra floor space not included in listing sq footage. Ample storage space underneath the sunroom. 9ft ceilings throughout. Backyard over looks a beautiful pond area and greenspace with no back neighbour for privacy. Basement is unfinished with high ceilings and many larger windows, waiting for your design and touches. Nice bright space with a bathroom rough in. Water softener, reverse osmosis water system, HRV and laundry area. Very flexible closing, seller can accommodate a shorter closing. 15 minutes to Honda Plant. (id:60083)
RE/MAX Hallmark Chay Realty
29 Pinewood Trail
Mississauga, Ontario
Discover a breathtaking, newly custom built, 4-bedroom home in Mineola. This home is a true sanctuary that seamlessly blends indoor comfort with resort-style outdoor living. Two separate walkouts connect the main living spaces directly to a poolside terrace ideal for entertaining or quiet relaxation. The spacious finished basement with 3-pc bath can be converted into an in-law suite. A heated in-ground pool is the centrepiece of the backyard oasis set on a sprawling 100-ft wide lot. It's framed by beautiful landscaping. The wrap-around yard offers privacy, tranquility, and a year-round retreat with dedicated spaces for dining and entertaining. Inside you'll find an open-concept, sun-filled, living and dining space with views to the pool and lush yard. Oversized windows, skylights and sliding doors flood every room with natural light from every angle. You'll find a designer chef's kitchen that's built for hosting. It features an oversized island, top-tier Fisher & Paykel stainless steel appliances and dedicated coffee/beverage station - ideal for entertaining guests both inside and out. Plus two cozy fireplaces, one in the living room and another on the lower level. On the upper level, you'll find a spacious, primary suite and spa-inspired ensuite offering a boutique-style retreat. Laundry on the second floor for convenience. Throughout the home you'll find elegant finishes and custom built-ins. No expense spared. Brand-new: electrical/plumbing, roof and energy efficient HVAC systems (heat-pump, tankless boiler and radiant heating). EV ready double garage. 29 Pinewood Trail gives you the best of both worlds: the charm of being in the Muskokas with the convenience of urban living. Just 20 minutes to downtown Toronto. Walking distance to Port Credit Go, the lake, biking, walking trails and top rated elementary and secondary schools. (id:60083)
Red House Realty
1932 Four Seasons Drive
Burlington, Ontario
They said you couldnt have privacy and be in the City. But then 1932 Four Seasons Drive proved them wrong. Tucked into one of Tyandagas most prestigious streets and backing onto a private ravine, this renovated 4+1 bedroom, 3.5 bathroom home is quietly impressive and full of the kind of upgrades that make it feel good to come home. Inside, the layout is open, bright, and timeless. The gourmet kitchen is the heart of the home, with maple cabinetry, Corian counters, a centre island, and a breakfast bar. Perfect for everything from pancake mornings to wine-fuelled dinner parties. It overlooks the sunken family room, where vaulted ceilings, a gas fireplace, and custom cherrywood built-ins create that warm, everyone-wants-to-hang-here feeling. Hardwood floors flow throughout, and the main floor den adds flexibility for work, play, or quiet escapes. Upstairs, the main bath has been renovated with a whirlpool tub and separate shower, because the little things matter. The finished basement brings even more living space, featuring an antique pine rec room, wet bar, and updated sisal carpet. Ideal for movie nights, teen hangouts, or turning up the volume a bit. But the real magic is out back. The expansive cedar deck makes the most of the ravine setting, private, peaceful, and professionally landscaped; its a rare kind of quiet in the city. Whether youre hosting friends or just listening to the trees, this is a space that makes you pause. Located just off Kerns Road, youre close to golf, trails, parks, great schools, and quick highway access, yet somehow, it still feels like a secret. This is the kind of home that doesnt just show well, it lives well. (id:60083)
Keller Williams Edge Realty
88 Millersgrove Drive
Toronto, Ontario
Your Dream House! Open Concept With High Ceiling For The First Floor. $$$upgrades!Rearranged The Circuit By German Technician In 2017, Roof Insulation 2017; Outdoor Camera 2018; Security Door, New Air Conditioner, Sun Room In 2020; New Heat System 2021, New Roof In 2022! Granite Counter Top, Walk- Out To Wooden Deck, Crown Moldings, Pot Lights, Large Master With Fireplace, 2 New Sunrooms, Sitting Area & On Suite(Jacuzzi, Double Sink, W/I Shower), Sep Entrance, Nanny Suite, Extra Bedroom In The Ground Floor. Minutes To Ttc, York University, Shopping Centre. Basement With Separate Entrance. The second unit is under application, can ask listing agent about the progress. (id:60083)
First Class Realty Inc.
Royal Elite Realty Inc.
449 Wood Road
Montague, Ontario
Discover Your Dream Home at 449 Wood Rd! Smart Homes proudly presents this stunning custom-built property. Be the first to call this delightful three-bedroom, two-bathroom home your own, complete with an attached double car garage, all nestled on a 1.3-acre lot. Enjoy the peace and privacy of no rear neighbours on a quiet country road in Montague Township. The kitchen boasts granite countertops and stainless steel appliances, offering abundant storage. An open-concept living design maximizes the space. The primary bedroom includes an ensuite bathroom and large windows, while two additional bedrooms of equal size and a family bathroom are conveniently located on the same level. Step outside to discover a spacious deck that's perfect for hosting summer barbecues! The fully insulated and drywalled basement presents a blank canvas for an additional bedroom or recreational room, complete with rough-in plumbing for another bathroom. This property also features all-owned high-efficiency heating and cooling systems, including a heat pump furnace, AC, and hot water tank. Don't miss out on this incredible opportunity! (id:60083)
One Percent Realty Ltd.
4517 Roger Stevens Drive
Ottawa, Ontario
Nestled on 2.03 acres of very private, wooded landscape, 4517 Rogers Stevens Drive offers a serene retreat with a thoughtfully designed, custom-built home completed in 2019 by the original owners. The property features a distinctive roundabout driveway leading to an impeccably maintained residence that exudes brightness and openness throughout. The home boasts two bedrooms plus a versatile den, ideal for a home office, and two full bathrooms, including a luxurious primary ensuite with a walk-in closet featuring custom shelving. The main bathroom is complemented by a stand-alone bathtub and walk-in shower. Inside, the house showcases tile and engineered hardwood flooring, a bespoke kitchen with a gas range stove, breakfast bar island, and an outlet for under-cabinet lighting, perfect for culinary enthusiasts. The primary bedroom offers a private retreat with a 3-piece ensuite and walk-in closet. Designed for accessibility, the home includes wheelchair-friendly doorways and hallways, alongside in-floor radiant heating throughout the house, attached garage, and workshop. The interior entry from the heated attached garage simplifies daily routines. The heated workshop, with oversized garage doors suitable for RV storage and custom workbenches with electrical hookups, provides ample space for projects. Built with ICF construction and equipped with a durable metal roof with ice guards on both the house and detached garage, this property combines durability with efficiency. Additional features include extra face cabinets ready for personalized color choices, an oversized patio door, and an electrical outlet for under-cabinet lighting. Located just a 15-minute drive to Smiths Falls, residents enjoy convenient access to shopping, dining, and amenities while relishing the tranquility of this private, meticulously maintained estate. (id:60083)
Royal LePage Team Realty
840 Sendero Way
Ottawa, Ontario
Spacious Detached Home in a Family-Friendly Neighbourhood. Welcome to the Cardel Lowell model a beautifully designed detached home offering over 2,200 sq.ft. of bright, open-concept living in a quiet, family-friendly community. The main floor features a generous family room, sunlit breakfast nook with patio access, and a modern kitchen with an oversized island perfect for everyday living and entertaining. A versatile flex room at the front of the home is ideal for a home office, dining room, or play space. Upstairs, you'll find four well-appointed bedrooms, including a serene primary suite with a walk-in closet and private ensuite. The upper level also features 9' ceilings, a full main bath, convenient laundry, and ample storage. The unfinished basement provides a blank canvas for future development whether you're envisioning a rec room, gym, or in-law suite. Complete with a double-car garage and stylish finishes throughout, this move-in-ready home offers space, comfort, and flexibility. Close to schools, parks, and everyday amenities, this is an ideal home for growing families looking for a smart and spacious layout in a prime location. (id:60083)
Royal LePage Team Realty

