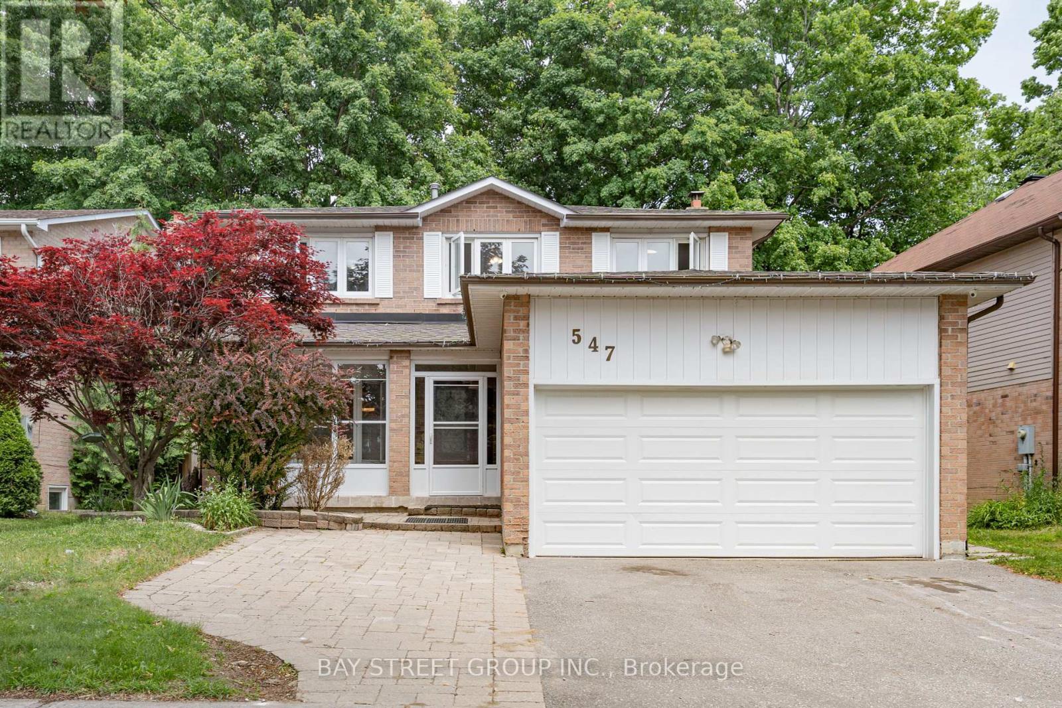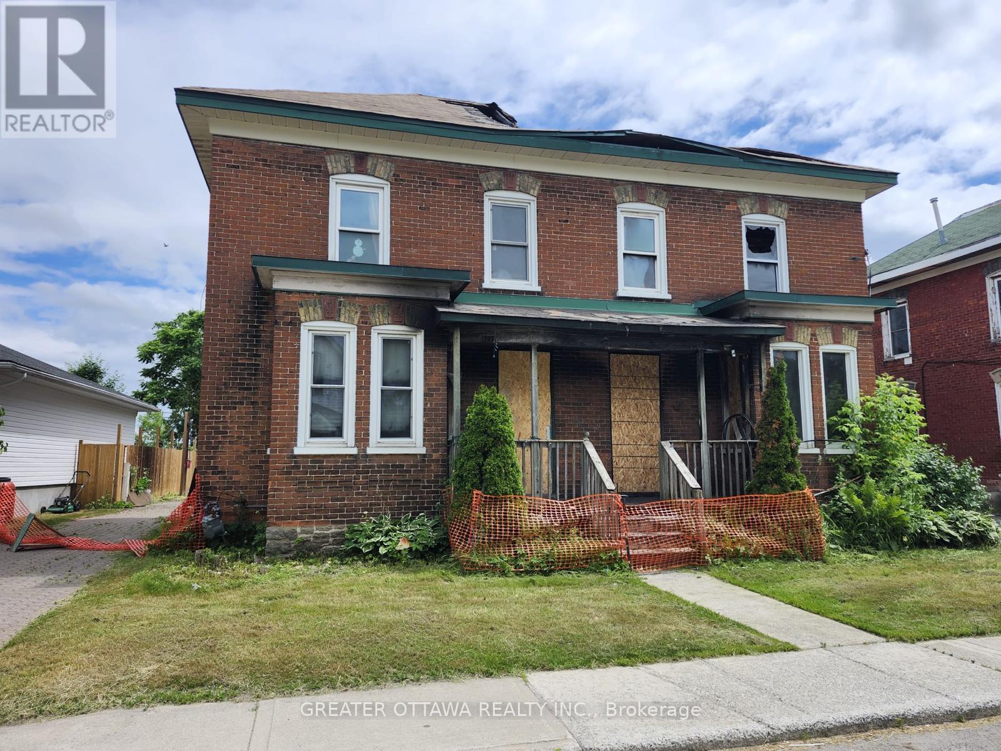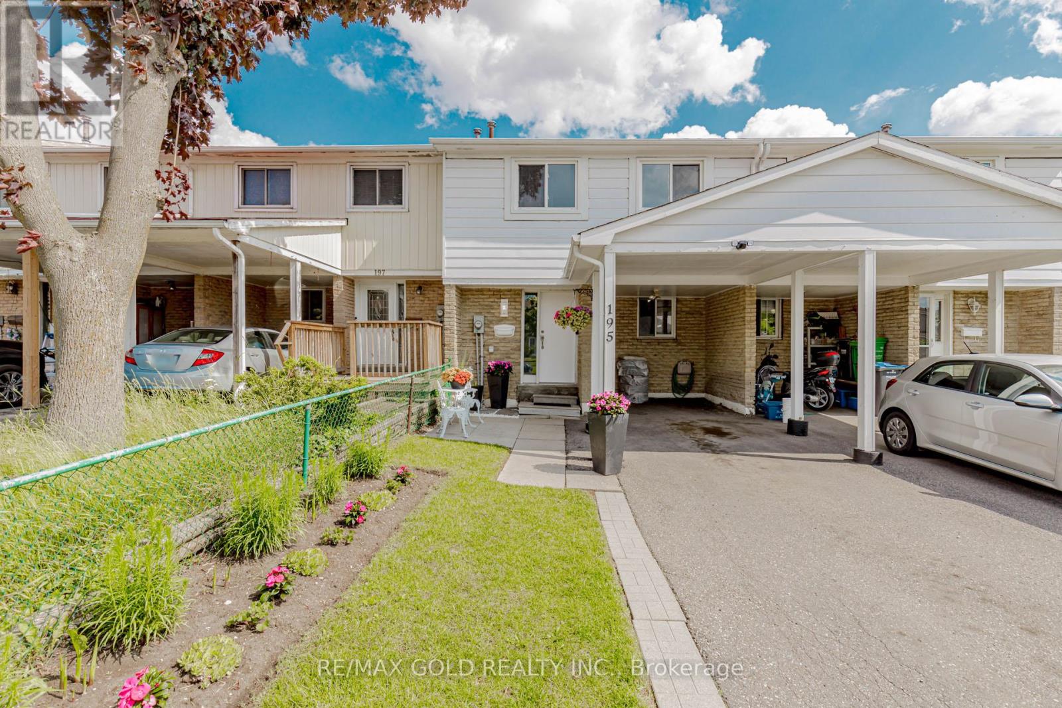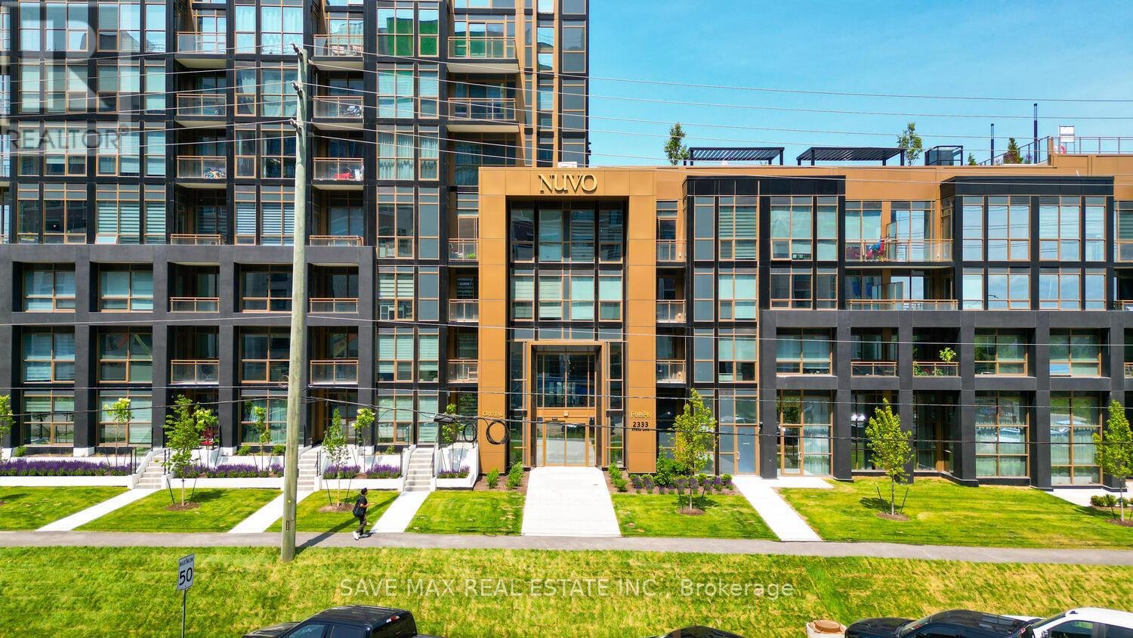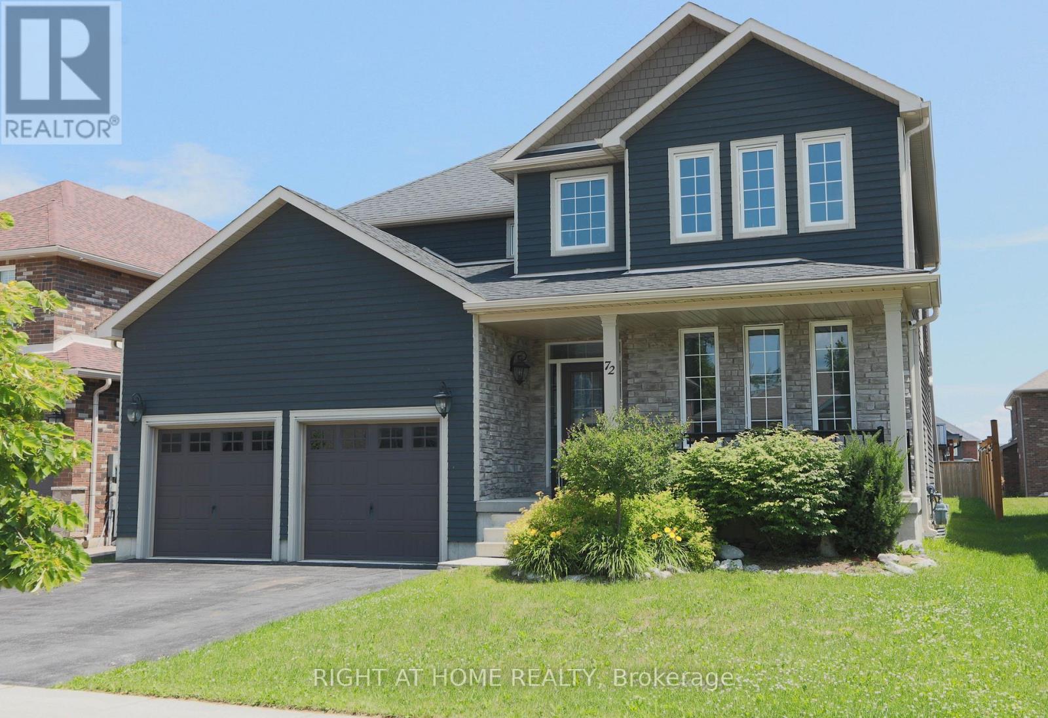94 Mincing Trail
Brampton, Ontario
This exquisite 2,368 sq ft residence in Brampton, features a striking brick and stone exterior with significant structural enhancements. Double doors open into a contemporary, open-plan kitchen boasting elegant tall cabinetry, a ceramic tile backsplash, granite countertops, and top-of-the-line stainless steel appliances. The first floor offers 9ft ceilings and hardwood floors throughout, illuminated by pot lights and highlighted by a double-sided gas fireplace and a grand spiral oak staircase with iron railings. This leads to a family area ideal for entertaining, complete with an expansive terrace offering breathtaking pond views. Upstairs, you'll find a conveniently located laundry room with tall cabinets and a generous sink. The master bedroom is a retreat, featuring an upgraded five-piece ensuite and dual closets for ample storage. Adding to the home's appeal is a sizable legal finished basement with two bedrooms and a separate entrance, illuminated by large windows that allow for abundant natural light. The garage is equipped with an EV charger. Step outside to enjoy summer evenings on the newly added deck, perfectly positioned at the back of the house to offer stunning ravine and pond views. (id:60083)
RE/MAX President Realty
3097 Plum Tree Crescent
Mississauga, Ontario
>> High demand neighborhood. Lots of Quality Upgrades>>>. Professionally Landscaped Over-sized Backyard for family & friends to Enjoy Double Car Garage & Covered Porch at Entrance with exterior Pot-Lights at Garage & Front Walkway, Metal Roof, Slate floors at Foyer, Hardwood Flooring, Crown Moulding, Pot Lights & Door Access to Inside from Garage. >> Must Be Seen to Be Appreciated! Don't Miss Out! (id:60083)
RE/MAX Real Estate Centre Inc.
547 Raymerville Drive
Markham, Ontario
Walk to GO-train & Markville S.S., Separate Basement Unit! Welcome to this beautifully maintained 4+2 bedroom detached home nestled in the highly sought-after Raymerville community! 2013 sqft Above Grade (MPAC) + 1140 Sqft Basement (MPAC) With Separate Entrance! Featuring smooth ceilings, lots of pot-lights, elegant spiral staircase that anchors the functional layout featuring open concept Living/Dining & cozy family room W/fireplace that walks out to a large backyard with oversized wooden deck & Lots of mature trees for added privacy! Modern kitchen boasts granite countertops, custom soft-closing cabinetry (2018) and lots of storage space. The separate entrance leads to a finished basement apartment, perfect for extended family or rental potential. Thoughtful upgrades include a new garage door (2019), roof (2018), windows (2018), front door and enclosed glass porch (2018) with direct garage access & A/C (2018). Ideally located within walking distance to Centennial GO Station and top-ranked Markville Secondary School, and just minutes to Hwy 407, Markville Mall, Walmart Supercenter, shopping, restaurants, parks, and trails. Freshly painted and move-in ready! Do Not Miss!! (id:60083)
Bay Street Group Inc.
30 King's Cross Avenue
Richmond Hill, Ontario
Enduring Elegance 4-bdrm & 5-Bathroom Home Located In Prestigious Bayview Hill. Recently Spent Over $300k For Renovation With High End Finishes And Appliances: New Paint, New Morden Lights And Lots Pot lights, Newer Garage Doors And Windows, Hardwood Floor, Tiles, Newer Kitchen & Bathroom, Newer Ac And Furnace, Newer Roof. Large 2 Skylights, Separate Entrance.The Details Of The Interior Design Reflect A Refined Taste. This Executive Home Has 2 Separate Staircases To Finished Basement Which Consists Of Huge Rec, 2 Pc Bathroom And 5th Bedroom With 3 Pc Ensuite. The Prime Location on a Quiet Street Offers Privacy and Serenity.This Home Presents An Excellent Opportunity For Families Seeking Top-Tier Education For Their Children. Top-Ranking School Zone, Including Bayview Hill Elementary School and Bayview SS. Close To plaza, Park, School, Community Center And Resturant. Minutes To Go Train And 404. (id:60083)
Homelife Landmark Realty Inc.
218 - 38 Water Walk Drive
Markham, Ontario
2 Bedroom Plus Den, 1082 Sq. ft. Of Immaculate Space In A Most Desirable Neighbourhood with Wrap Around Terrace, This Unit Come with 1 Parking (Located on P1 Close to Entrance) and 1 Locker(P1), Most Desirable Spacious & Sun-Filled Open Concept Layout In The Building. Perfect Balance Between Functionality & Entertainment. The Den Can Be Used As a Third Bedroom. Smooth Ceiling Throughout. S/S Appliances For The Perfect Combination With European Kitchen & Engineered Quartz Countertops. Five Star State Of The Art Amenities. Major Transportation Steps Away. Internet is INCLUDED in the maintenance fee. Don't Miss Out! (id:60083)
RE/MAX Partners Realty Inc.
19-21 Lanark Street S
Smiths Falls, Ontario
A Developer's dream with endless possibilities and already offers Multi-Family Zoning. Currently an early 20th Century Brick Duplex offering a blank Canvas to someone looking for two HUGE Units, or increase the number of units by building two new Single family Duplexes.... and its the perfect opportunity for a family compound!! Either way municipal Services are separate for the units, and are here for you to take advantage of. Both sides feature great space and massive Principal Rooms - one side features a more open floor plan than the other - property was damaged by fire, and unsafe to walk through (id:60083)
Greater Ottawa Realty Inc.
195 Royal Salisbury Way
Brampton, Ontario
Welcome to this charming, move-in-ready townhouse in the heart of Madoc! Renovated in 2021, this home blends modern design with spacious living. With 3 generously-sized bedrooms and a beautifully updated interior, this property is perfect for families or first-time buyers looking for comfort and style.Step inside to discover great size living room/dining room combination with plenty of natural light, pot lights and brand-new flooring throughout. The heart of the home is the sleek, fully renovated kitchen, featuring ample counter space, and stylish cabinetry perfect for cooking and entertaining. Whether you're relaxing in the cozy living room or enjoying meals in the dining area, youll appreciate the homes fresh, contemporary vibe. Outside, you'll find a private backyard space, ideal for outdoor dining or a peaceful retreat. The home also includes a partially finished basement with bathroom rough-in including the electrical, large laundry room with tons of additional storage space and an extra room that could be used as an office, home gym, extra storage, etc. Updates to the home include: Roof 2019, Electrical Panel 2021, Water Heater 2021, A/C 2021, Furnace 2021, Stove 2022, Range hood 2021, Washer and Dryer 2021. Located in the sought-after Madoc community, this townhouse offers the perfect balance of tranquility and convenience, with local amenities, parks, recreation centres, public transit, HWY access and schools just a short distance away. Don't miss the opportunity to make this stylish, renovated townhouse your new home. (id:60083)
RE/MAX Gold Realty Inc.
514 - 2333 Khalsa Gate
Oakville, Ontario
Stunning, Never-Lived-In 1 Bedroom + Den, 2-Bath Condo in One of Oakville Most Sought-After Communities!Welcome to this beautifully designed brand-new unit offering a functional layout with high-quality finishes throughout. The spacious den is perfect for a home office or guest space, while the open-concept living area creates a bright and modern atmosphere.Enjoy top-tier building amenities including a stylish party room, chefs kitchen, rooftop pool, fully equipped fitness centre, and secure access with professional on-site management.Perfectly located just minutes from the QEW, Highway 407, and Bronte GO Station ideal for commuters. Close to Oakville Trafalgar Hospital, parks, top-rated schools, shopping, and dining.A fantastic opportunity for first-time buyers, professionals, or investors to own in a thriving, upscale neighbourhood. Move in today and experience modern condo living at its best! (id:60083)
Save Max Real Estate Inc.
72 Lockerbie Crescent
Collingwood, Ontario
Boasting over 3,500 sq ft of meticulously designed living space on a prime 50-foot lot. Featuring over $200,000 in luxury upgrades, this residence offers a custom living room with a built-in fireplace and a lavish on-suite bathroom with indulgent heated floors. The main level is graced with 9-foot ceilings and abundant sunlight. Outside, the fully fenced backyard features a sprawling interlock patio, perfect for outdoor entertaining and relaxation. The property presents a lucrative opportunity with a fully finished basement. Complete with its own entrance, this versatile space includes a kitchen, modern washroom, two bedrooms, and an expansive living/dining area ideal for accommodating guests or can be converted into a rental income. (id:60083)
Right At Home Realty
505 - 68 Abell Street
Toronto, Ontario
Luxurious Epic On Triangle Park Condo In A Trendy Queen West Neighbourhood. Airy, Bright, South-Facing Courtyard View 1 Bedroom Plus Versatile Den With Large Closet That Could Be Used As Guest Room. Includes 1 Parking & 1 Locker ($40K Value). Fresh New Paint. This Building Is Loaded With Amenities, Incl Visitor Parking, Guest Suite, Rooftop Terrace BBQ. A Short Walk to Street Car, Drake Hotel, Parks, Shops, Restaurants & Bars. This Unit Offers Compelling Value With Location Hard To Beat. (id:60083)
Homelife New World Realty Inc.
106 - 969 North River Road
Ottawa, Ontario
Discover the perfect blend of comfort and city living in this beautifully maintained 2-bedroom, 2-bath ground floor condo. Gorgeous panoramic windows flood the unit with natural light, while still offering tremendous privacy with mature landscaping. A generous sized patio rounds off this space giving you exclusive outdoor space to enjoy summer nights. This spacious home offers an airy, open feel thats both welcoming and modern. Located in a secure, impeccably well kept building with exceptional walkability to shops, dining, and transit. This is your serene escape in the heart of the city. There is an inner courtyard located at the end of the hall from the unit for all owners to enjoy. Gardening committee for the gardening enthusiasts. Seller is willing to leave the Murphy Bed and the (2)two wall mounted televisions (65" in LR and 55" in MBR). HWT owned(2022), Fridge(2024), Stove(2021), microwave (2025), dining room cabinet (2023), freshly painted (2021), new glass shower doors in both bathrooms & additional storage, furnace & A/C system replaced at a cost of $13,500 (2021). Rideau Sports Centre 100 m. Riverside parks, walking and bicycle trails, restaurants 5 - 15 min walk. Rideau River and Adawa footbridge 150 m west. Bus stop to Rideau Centre about 100 m north. Other bus stops within 5 min walk. Train I km East. Don't wait...schedule your showing today! (id:60083)
Avenue North Realty Inc.
510 Summerhill Street N
Ottawa, Ontario
Welcome to this beautifully maintained, turnkey single-family home with a double car garage, nestled in the highly sought-after community of Riverside South. Step into a spacious foyer with a double closet, setting the tone for the elegance throughout. You'll be greeted by elegant hardwood floors and a bright, open-concept living and dining are a perfect for both relaxing and entertaining. The gourmet kitchen features granite countertops, stainless steel appliances, and a spacious layout that will delight any home chef. A generous breakfast bar ideal for morning coffee, and a smart, spacious layout. Soaring ceilings define the open-above family room, where high windows bathe the space in natural light, and a cozy gas fireplace adds warmth and charm. Upstairs, you'll find three spacious bedrooms, including a luxurious primary suite with a walk-in closet, private ensuite, and access to a large second-floor patio the perfect place to unwind on a summer evening. A versatile loft area offers flexibility for a fourth bedroom, home office, or reading nook. The fully finished lower level includes a large recreation room, a comfortable additional bedroom and a full bathroom ideal for guests or extended family. Step outside to your beautifully landscaped, fully fenced backyard featuring a stone patio. your own private oasis perfect for BBQ, summer evenings and weekend relaxation. Enjoy the convenience of being steps from the OC Transpo Park & Ride, local shopping, and within walking distance to Summerhill Park, Claudette Cain Park and the Chapman Mills Conservation Area a 23-acre natural gem offering 3.6 km of scenic trails along the Rideau River. Ideal for walking, jogging, or biking. Enjoy nearby tennis and pickleball courts, and surrounded by a vibrant, family-friendly neighborhood, this location is second to none. Don't miss this exceptional opportunity to own a move-in ready home in one of Ottawa's most desirable communities! (id:60083)
RE/MAX Hallmark Realty Group



