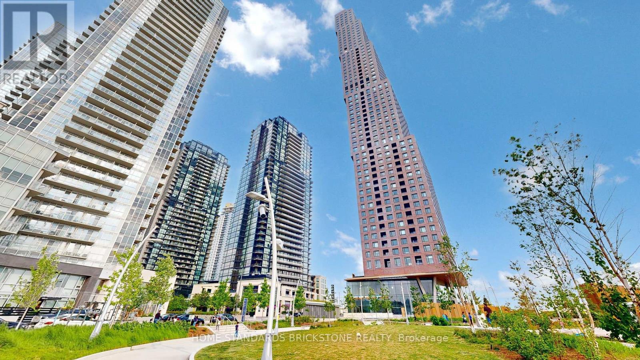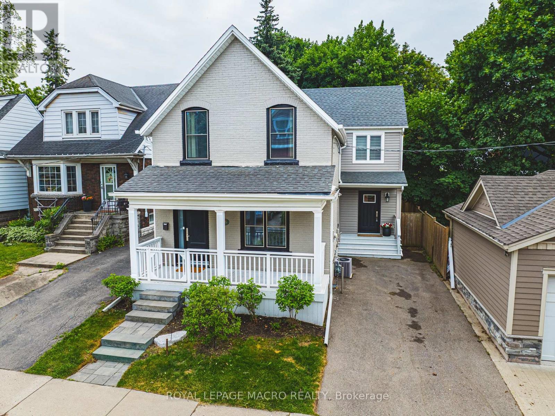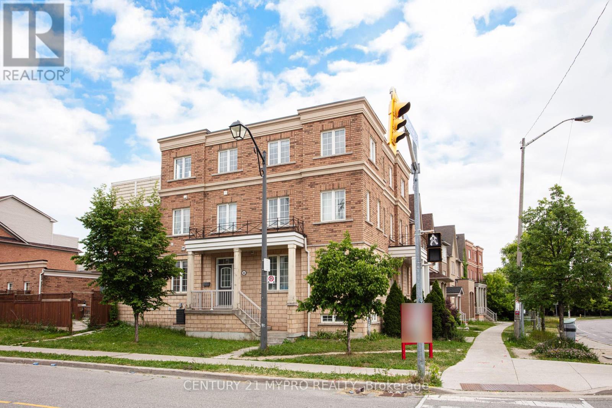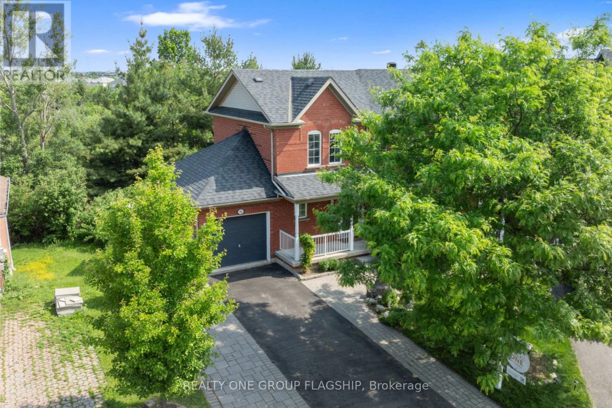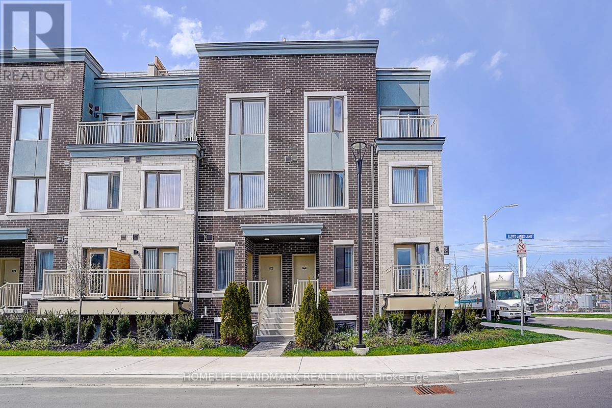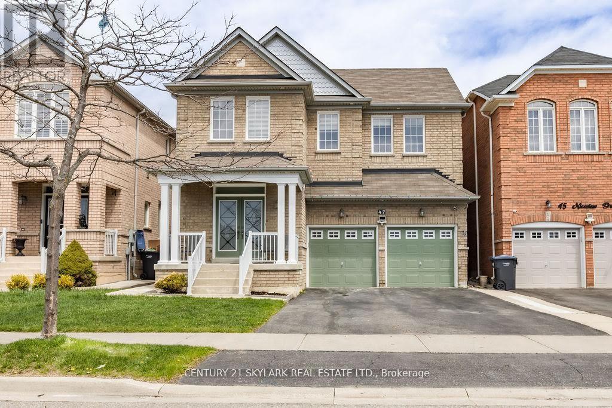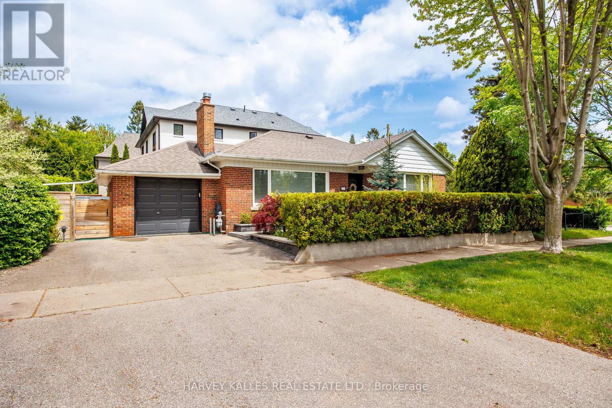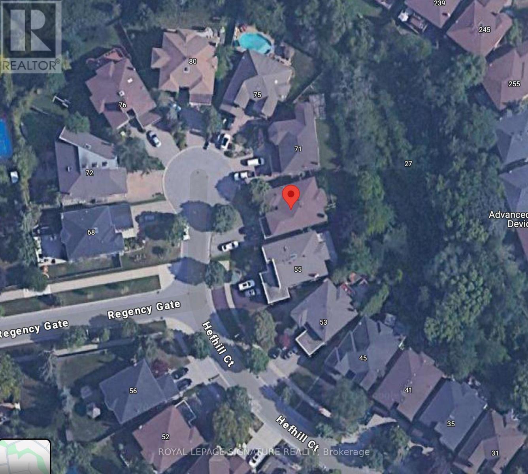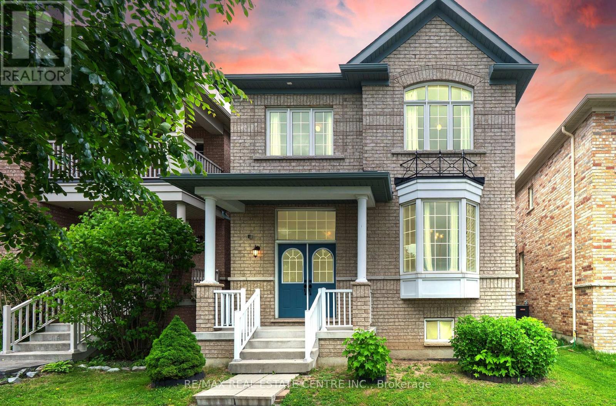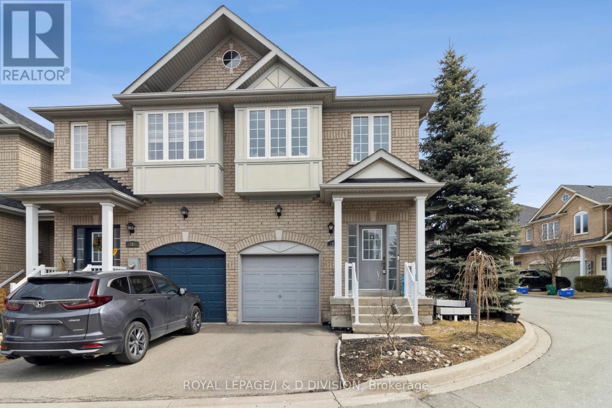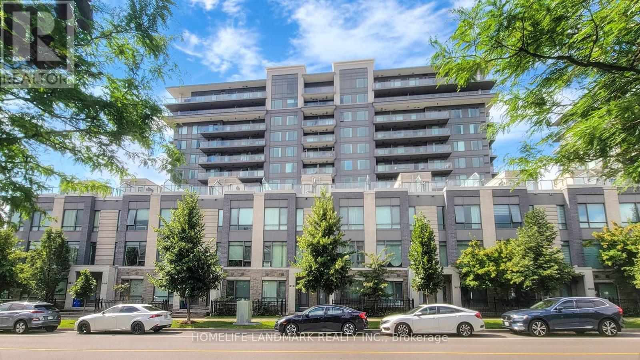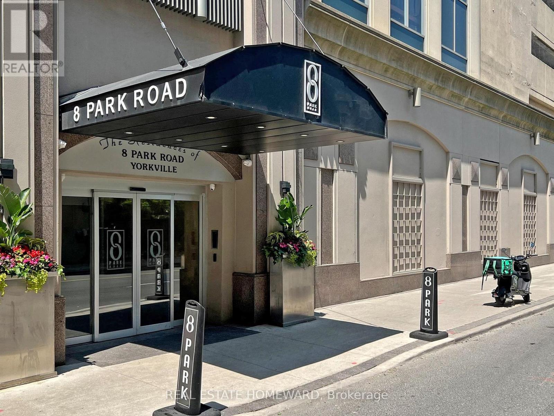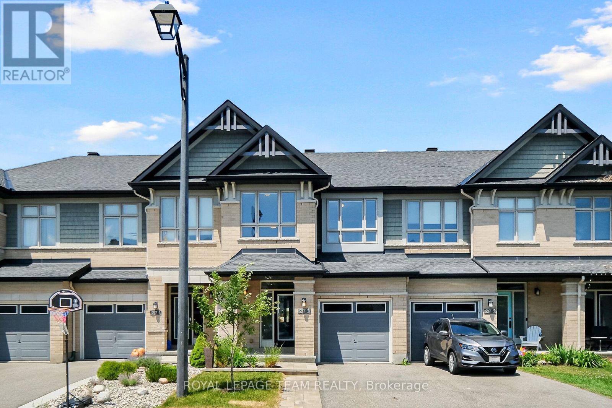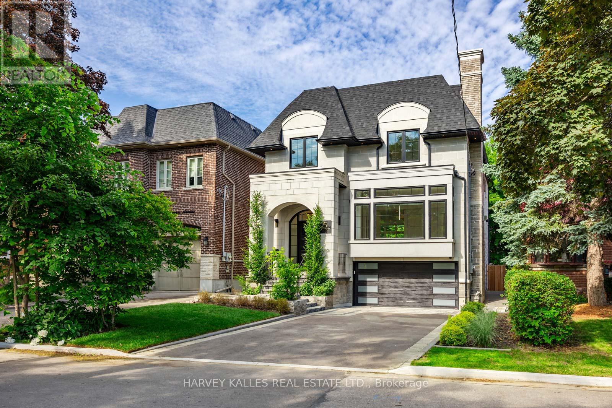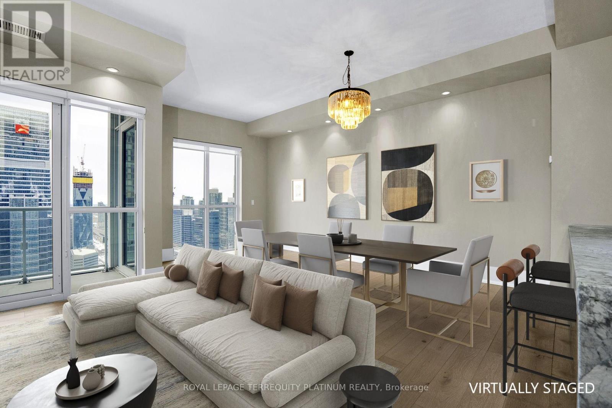4 Rosewood Avenue
London East, Ontario
Nestled in a serene central neighbourhood minutes away from hard rock cafe, and the downtown core this exquisitely updated home blends artistic flair, and seamless indoor-outdoor entertaining. Perfect for those who crave both tranquility and city energy! Some key Features include: 5-Car Parking + Detached Garage Ample space for vehicles, storage, or hobbies. Separate Lower Suite, ideal for guests, in-laws, or rental income (already set up for privacy!). Updated finishes, and bohemian-chic decor (elegant pieces negotiable!). Lush landscape oasis in the backyard full of vibrant floral gardens, and a spacious patio for dining with a cozy fire pit area. Don't miss this opportunity to live in this beautiful bungalow in the heart of London. (id:60083)
Zolo Realty
306 - 372 Highway 7 E
Richmond Hill, Ontario
Welcome to your dream home at 372 Highway 7 E, Unit 306, a stunning south-facing condo in the heart of vibrant Richmond Hill! Bathed in natural light, this residence offers breathtaking views and a modern, open-concept layout perfect for families, professionals, or downsizers. Steps away from a delightful children's playground, it's ideal for young families seeking fun and convenience. Indulge in premium building amenities, including 24-hour concierge service, a stylish ballroom for entertaining, a state-of-the-art gym, a virtual golf room and ample visitors' parking for your guests. Located in a bustling hub, you're surrounded by top-rated restaurants, trendy shops, and convenient public transit options, with easy access to highways. Families will love the proximity to some of Richmond Hill's best schools, ensuring an exceptional education for your children. Experience urban living with a touch of elegance. Schedule your viewing today and discover why this condo is the perfect place to call home! (id:60083)
Bay Street Group Inc.
3501 - 2920 Highway 7 Road W
Vaughan, Ontario
Welcome to CG tower the tallest and Vaughan's landmark Tower! This stunning 2 beds, 2 Baths residence offers a refined lifestyle in the heart of Vaughan Metropolitan Centre(VMC). This unit boasts unobstructed, clear views from your private suite. Soaring 60 storeys, this architectural masterpiece offers breathtaking east views and a prime location at Jane & Highway 7. Enjoy ultimate convenience just steps from the VMC subway station, with seamless access to Downtown Toronto and easy connectivity to Highway 400, 407, and 7. Surrounded by vibrant shops, restaurants, and entertainment, this dynamic urban hub provides everything you need. At the building doorstep, Edgeley Pond & park the VMCs largest city-owned green space offers a serene retreat in the heart of the city. this is your opportunity to won a piece of Vaughan's most iconic community. Don't miss your chance to call CG tower home! (id:60083)
Home Standards Brickstone Realty
25 Orchard Hill
Hamilton, Ontario
South Kirkendall welcomes you to 25 Orchard Hill! This extensively renovated home, originally built in 1912 with a significant 1,000 sf addition in 2017, seamlessly blends classic charm with modern luxury. Step inside and be impressed by the large open-concept main floor, featuring rich dark hardwood floors throughout. The gorgeous coffered ceilings in the dining area add an elegant touch. The stunning kitchen is a chef's dream, boasting sleek granite countertops, high-end stainless steel appliances, including a stylish range hood, and an abundance of grey cabinetry for storage. A spacious kitchen island with seating provides a perfect spot for casual meals and entertaining. The addition includes a highly functional and beautifully designed laundry/mudroom, complete with a stacked washer and dryer, built-in storage solutions, a convenient sink, and a practical bench with hooks and drawers. Upstairs, you'll find large, bright bedrooms, all featuring hardwood floors and ample natural light. The beautifully updated washrooms showcase modern fixtures and finishes. The Master Bedroom offers a true sanctuary with its own en-suite featuring a luxurious soaker tub situated under a skylight, perfect for unwinding. Outside, the property boasts a good-sized backyard with a well-maintained lawn, a wooden deck ideal for outdoor relaxation, and mature trees offering shade and privacy. Beyond the beautiful interiors, the location at 25 Orchard Hill is exceptional. Nestled in the MOST desirable neighbourhood in Hamilton, you'll enjoy easy access to fantastic parks and trails, including the popular Chedoke Park, nearby Victoria Park, and the scenic Bruce Trail. You'll also appreciate being within walking distance to Aberdeen & Locke Street's vibrant shops and restaurants, amazing schools, and public transit. Don't miss your chance to own this "super cool hipster" home in a prime location! Come and take a look before it's gone. (id:60083)
Royal LePage Macro Realty
333 Cook Road
Toronto, Ontario
Bright corner property in the heart of York University Heights! This fully upgraded 3-storey freehold semi offers 5+2 bedrooms, 3 kitchens (main, third floor, and basement), 2 laundry rooms, and 3 parking spaces (2-car detached garage + 1 driveway). The finished basement features a separate entrance, 2 bedrooms, a kitchen, and a den. Excellent rental income potential! Existing tenants in the basement, one main floor bedroom with full bath, and two 2nd-floor bedrooms. One 2nd-floor bedroom and the 3rd-floor suite with kitchen and bath are currently vacant. Walking distance to York University, TTC at the doorstep, and close to parks, shops, and all essential amenities. Do not miss this rare investment opportunity! (id:60083)
Century 21 Mypro Realty
Bay Street Group Inc.
37 Oleander Crescent
Brampton, Ontario
Beautiful Detached Home, Very well Updated and Maintained by its Owners, Efficient Layout, Bright and Lively, 3 Generous Size Bedrooms, Nicely Finished Basement Apartment with Seperated Entrance, Great Income Potential, Good Schools Area, Steps to Park, School, Plaza and Public Transit. Top Notch Appliances that include Samsung Top of the Line 4 Door Fridge and Stove, All-in-One Washer & Ventless Heat Pump Dryer Combo Unit, 2 year old Heat Pump, A Nice Place to Call Home!! (id:60083)
Homelife/bayview Realty Inc.
7707 Netherwood Road
Mississauga, Ontario
Charming Corner-Lot Detached Home with Modern Upgrades. Located on a desirable corner lot, this well-maintained 2-storey detached home blends timeless character with modern finishes. The updated kitchen features sleek cabinetry and a walkout to a beautifully landscaped backyard with a spacious deck-perfect for outdoor entertaining. The main floor offers a bright living room with a large picture window, a combined dining area, and a cozy family room with a fireplace and French doors leading outside. New Vinyl flooring enhances the foyer and kitchen areas. Upstairs, the primary bedroom includes a semi-ensuite, while another bedroom features a walkout to a private balcony. All four bedrooms are spacious and filled with natural light. The backyard is a true retreat with an insulated outdoor room and wood stove, cement tile finish and a newly installed electric sauna(2023). The finished basement includes a one-bedroom suite and rec room, with potential to add a Second Kitchen. Additional upgardes include a full gutter replacement with guards. Conveniently located near public transit, major highway (407,401,427), Malton Go Station, and Pearson Airport. Close to Schools, parks, and places of worship, this home offers comfort, space and location all in one. A perfect opportunity for families in a prime neighborhood! (id:60083)
Homelife Silvercity Realty Inc.
42 Monaco Court
Brampton, Ontario
**Stunning 4-Bedroom Home with In-Law Suite & Ravine Backing A Private Oasis!** Welcome to this beautifully designed 4-bedroom, 4 bathroom home, featuring a **separate family room** and a fully self-contained **in-law suite** in the walkout basement perfect for extended family or rental income. Nestled on a quiet court with no through traffic, this home offers peace and privacy while being just minutes from schools, shopping, transit, and major highways. The main level boasts an open yet functional layout, highlighted by a bright kitchen, spacious living and dining areas, and a **separate family room**ideal for cozy gatherings. **Oversized windows** throughout the home frame breathtaking views of the lush ravine, bringing the outdoors in and filling the space with natural light. Step outside to your **massive, private backyard**, where the serene ravine setting creates a tranquil retreat perfect for entertaining or unwinding in nature. Upstairs, four generously sized bedrooms include a primary suite with an ensuite bathroom and walking closet . The fully finished basement offers a **self-contained in-law suite. With 3 piece bathroom, and private walkout, providing flexibility for guests or additional income potential (just add a kitchenette).With its **quiet court location, ravine backing, oversized windows, and separate living spaces**, this home blends comfort, convenience, and natural beauty. Don't miss this rare opportunity to own a private oasis close to everything! (id:60083)
Realty One Group Flagship
3469 Southwick Street
Mississauga, Ontario
Step into this stunning, freehold end unit townhouse offering the perfect blend of style, comfort, and convenience. Only attached by garage, feels like a detached home. Boasting 3 spacious bedrooms and 3 modern bathrooms, this beautifully maintained and renovated home is ideal for families or anyone looking for a move-in-ready gem. Enjoy elegant hardwood flooring throughout, fresh paint, and stylish pot lights on the main floor that add brightness. The open-concept kitchen is a chefs delight, featuring stainless steel appliances, marble countertops, and a matching backsplash perfect for entertaining or making family meals. Main floor laundry room with ample storage for extra convenient. Step outside to your beautifully landscaped backyard, a peaceful retreat to enjoy all year round. Located in a family-friendly neighbourhood, this home is just minutes from top-rated French Immersion and Catholic schools, shopping plazas, a brand-new community centre, and major highways (403 & 401). Plus, you're close to the hospital and all the essentials you need! This gorgeous townhouse truly has it all style, space, and a fantastic location. Don't miss your chance. (id:60083)
RE/MAX Realty Services Inc.
191 - 10 Lloyd Janes Lane
Toronto, Ontario
Like-New S/E Corner Stacked Twn in S. Etobicokes Sought-After Parkside Community! Rarely Offered Sun-Filled Unit. Pvt Entrance, 9 Ceilings on Main, Bright Open-Concept Layout & Lrg Windows Throughout. Modern Kitchen w/ Quartz Counters, S/S Appl & Ample Prep Space. W/O to Pvt Patio Perfect for Morning Coffee or Evening Wind-Down. Spacious Prim Bdrm Boasts Full Ensuite for Added Comfort. Ideal for 1st-Time Buyers, End-Users, or Investors Seeking Turnkey Prop in a High-Growth Area. Steps to Parks, Trails, TTC, GO, Mins to Hwys, Lakefront, Sherway Gdns, DT & Airport. (id:60083)
Homelife Landmark Realty Inc.
47 Niceview Drive
Brampton, Ontario
Welcome to Your Dream Home! This stunning 4-bedroom house is designed for modern living, offering 5 fully renovated washrooms that add a fresh and luxurious feel throughout the home. With no carpet anywhere, the space is clean, stylish, and easy to maintain. The main living areas are bright and spacious, perfect for family life or entertaining. The newly finished 2-bedroom basement apartment features its own separate entrance, a recreation room, and plenty of space for extended family or Rental Income. Located on a quite street with NO HOUSES directly in front, this home provides a peaceful view and added privacy. This is a rare opportunity to own a move-in-ready home with so much to offer. Don't wait-make it yours today! (id:60083)
Century 21 Skylark Real Estate Ltd.
7506 Middleshire Road
Mississauga, Ontario
Excellent Location! Beautiful and spacious 4-level side split detached home situated on a generous lot in a highly desirable neighborhood. This well-maintained property features hardwood flooring throughout, a private primary bedroom with ensuite, and a functional layout offering ample living space across all levels. Conveniently located within walking distance to schools, with public transit easily accessible nearby. Close to major highways, grocery stores, and places of worship perfect for families seeking comfort, convenience, and community. (id:60083)
Homelife Silvercity Realty Inc.
52 Village Court
Brampton, Ontario
Welcome to this beautifully maintained 3-bedroom condo townhouse in the highly desirable Peel Village neighborhood, a rare find and an incredible opportunity for first-time buyers, investors, or growing families!Featuring a spacious, open-concept main floor with modern vinyl flooring, a bright kitchen with a window and appliances, and a sun-filled living/dining area with a walkout to a fully fenced, private backyard ideal for entertaining or relaxing. The upper level offers generously sized bedrooms, each with large closets and plenty of natural light.Enjoy the convenience of 2-car parking, a lovely staircase, and a functional layout that checks all the boxes. Pride of ownership shows regular maintenance has been done and the home is truly move-in ready.Located just minutes from Highway 410/Steeles,public transit, top-rated schools, parks, shopping, and more! The major intersections near Kennedy Road South & Steeles Avenue East The low maintenance fee includes weekly lawn care, snow removal, garbage collection, and upkeep of common areas, providing a carefree lifestyle in a well-managed complex.This is the one you've been waiting for act fast, this gem won't last! (id:60083)
RE/MAX Millennium Real Estate
224 Berry Road
Toronto, Ontario
Welcome to 224 Berry Rd. In prime Sunnylea, A modern move-in-ready home featuring 2+1 bedrooms, approx 1800 sq ft of total living space, features Large open concept Living/Dining/Eat-In Kitchen with a beautiful quartz centre island, Marble Backsplash, Hardwood Floors and Halogen Pot Lighting showcasing this home's ability to shine. All Windows are bright with the delightful view of tastefully landscaped gardens with private Cedar Fencing and custom stone work throughout. You will truly feel at home inside and out. Nestled in a beautiful, family-friendly neighbourhood with premium schools located between the Mimico Creek and Humber River, just a short drive to Gardiner Expressway/ Lake Shore/The Queenway + HumberBay. **EXTRAS: Foundation main drain back flow valve plumbing 1-2 yrs. All vents and roof system vents 1 yr. High Efficiency Gas Furnace Humidifier 2010, High Efficiency Gas Water Heater 2010, Air Conditioner2010, Windows 2016. (40575843). (id:60083)
Harvey Kalles Real Estate Ltd.
37 Gutcher Avenue
Greater Sudbury, Ontario
Welcome to 37 Gutcher Avenue—a move-in-ready gem in Sudbury’s west end offering comfort, updates, and an oversized garage that sets it apart. With 2 bedrooms, 1 bathroom, and a list price under $400K, this home is the perfect match for first-time buyers, downsizers, or anyone looking for great value without compromise. The interior has been tastefully renovated, blending modern finishes with cozy charm. Bright and functional, the layout flows effortlessly from the welcoming living room to a refreshed kitchen and updated bath. Whether you’re just starting out or simplifying your lifestyle, this home feels both fresh and familiar. Step outside and you’ll find one of the standout features: a large detached heated garage—ideal for hobbyists, storage, or keeping your vehicle warm and dry year-round. There's plenty of driveway space as well, giving you room for guests, trailers, or toys. Set in a quiet residential pocket, yet close to downtown, transit, and everyday essentials, 37 Gutcher offers an unbeatable mix of location, livability, and long-term value. A stylish space, a serious garage, and a price point that’s hard to beat—this is a home that works just as hard as you do. 24x24 heated garage. Walking closet 10x6 (id:60083)
Exp Realty
5 Teston Street
Brampton, Ontario
Beautiful Detached Home with Legal Basement Apartment - Prime Location! Welcome to 5 Teston Street! This spacious 4+3 bedroom home offers a total of 3,469 sq ft of living space (above grade + basement) and is ideally located within walking distance to Mount Pleasant GO Station, top-rated schools, parks, library and community centre. The home features a stunning open-to-above living room, a large foyer on the second floor, and freshly painted interiors. Enjoy a stylish kitchen with quartz countertops, upgraded cabinets and a central island. All rooms boast elegant hardwood flooring. The home includes a fully legal 3-bedroom basement apartment with 2 full washrooms, a separate stacked laundry and a private entrance currently rented for $2,500/month with tenants willing to stay or vacate. Additional highlights: Recently renovated bathrooms on 2nd floor, High-efficiency furnace (2024), Double car garage with no sidewalk, Large covered front porch, Well-maintained and move-in ready, A fantastic opportunity in a high-demand neighborhood perfect for families or investors! (id:60083)
Century 21 Green Realty Inc.
50 Roseanne Lane
Ottawa, Ontario
Upgraded Builders Model Townhome with an attached 1 car garage in Blackburn Hamlet.Discover this beautifully upgraded former builder model townhome nestled in the sought-after community of Blackburn Hamlet. Boasting timeless hardwood floors throughout and an open-concept main floor, this home combines comfort with modern elegance. The bright and airy living space is anchored by large windows that flood the home with natural light and a cozy gas fireplace perfect for relaxing or entertaining. The heart of the home is the stylishly updated kitchen with pot lights & new light fixtures is designed with both functionality and aesthetics in mind. Thoughtfully renovated bathrooms, including a luxurious ensuite, add to the homes refined appeal. Upstairs, you'll find three spacious bedrooms ideal for families, guests, or a home office. The basement has a finished rec room, unfinished workshop/furnace room, laundry room & cold storage with plenty of storage space. Step outside to your private, fenced backyard oasis featuring an above-ground pool perfect for enjoying warm summer evenings with friends and family. Located just 20 minutes east of downtown Ottawa & 15 minutes to Orleans, this home offers the perfect blend of suburban tranquility and urban convenience. A must-see property in a vibrant, family-friendly neighborhood. There is a Homeowner's Association Fee of $233 monthly that covers common areas and road maintenance/snow removal. (id:60083)
Keller Williams Integrity Realty
105 Donnamora Crescent
Markham, Ontario
Welcome to your dream family home! Newly Renovated & Move-In Ready! Step into style and comfort in this beautifully renovated home nestled just steps from scenic ravines and tranquil walking trails. Perfectly located with quick access to Highways 404 and 407, and just a short stroll to the highly rated German Mills schools. This is the ideal location for growing families. Inside, you'll find a bright and airy kitchen with a spacious breakfast area - perfect for morning coffee or weekend brunch. The living room boasts a stunning raised ceiling, creating an open and elegant space for entertaining or relaxing. Brand new floors throughout and completely renovated upper-level bathrooms. Need extra space? A fully finished basement offering endless possibilities - think cozy family room, private home office, or your own personal gym. Step outside to a generous backyard, ideal for summer barbecues, gardening, or simply soaking up the sun. This home is a must-see don't miss your chance to make it yours! *Commentary is AI (Copilot) enhanced.* (id:60083)
Homelife Landmark Realty Inc.
67 Hefhill Court
Vaughan, Ontario
Sitting on 59 Ft pie-shaped lot, located on a quiet dead-end cul-de-sac backing onto ravine and conservation near Bathurst and Center Street. Approximately 3800 Sq Ft above grade plus 1200 Sq Ft in the basement.This property offers incredible potential. The home has already been stripped to the studs ready for your dream renovation. A true blank canvas, featuring 5 bedrooms on the second floor and 3 existing bathrooms upstairs, with potential to add a fourth Jack and Jill bathroom.The kitchen area can be easily reconfigured, allowing expansion from 13'6" wide to 17.5 ft wide, allowing for 5- 6 ft wide by 7-10ft long family-size eating counter island. The basement includes a rough-in for a kitchen and bathroom. Floor plan is for reference only and may not reflect exact dimensions or layout. It is not to scale. The lot offers excellent potentil for an easy conversion to a walk-out basment. Buyers are advised to verify all measurements and details independently. (id:60083)
Royal LePage Signature Realty
5773 Lakeshore Road
Whitchurch-Stouffville, Ontario
*****POWER OF SALE *****OPPORTUNITY KNOCKS******MULTIPLE USES FOR THIS LARGE WATERFRONT PROPERTY** Continue using the 2 bedroom home for year round or seasonal enjoyment. Lake access via 1679 sq ft area with beach front plus floating dock across from home. Bring your contractor to determine the style and size of a new, larger home on this 10,236 sq ft lot (97 x 100 x 111 irregular). Or step up your development possibilities to consider severing the lot - both development opportunities might take advantage of the recently approved additional residential units by-law. Contact Trevor at Whit-Stouffville Dev Svcs at 905-640-1900 ext 2442 to determine which dream you'll follow. Do a slow drive along Lakeshore Road from Hwy 48 to Line 9 to view the development already accomplished by like-minded owners. Current home is livable with minor fix-ups - living and kitchen side of home includes basement below with access to oversized single garage. Primary suite side of home has attic above with accessible stairs and wood floor / insulation. ****POWER OF SALE****DON'T MISS THIS OPPORTUNITY ****POWER OF SALE**** (id:60083)
Right At Home Realty
23 Sam Battaglia Crescent
Georgina, Ontario
Welcome to 23 Sam Battaglia Crescent, One of the nicest homes you'll have the pleasure of viewing In The Lake Simcoe Community Of Georgina Where Modern Elegance Meets Everyday Comfort. Step into this stunning detached home by the prestigious Briarwood Homes, offering Approx. 2758 sf of thoughtfully crafted living space. Nestled in a flourishing, family-friendly neighbourhood, this 1 year new residence is the epitome of contemporary luxury and convenience.Showcasing a classic brick exterior, this home welcomes you with an abundance of natural light and an open-concept layout that seamlessly connects each living space. At the heart of the home lies a chef-inspired kitchen complete with a large island, ideal for casual meals or entertaining guests along with a walk-in pantry in a beautifully upgraded new kitchen. A sunlit dinette area flows into the inviting great room, while a formal dining room sets the stage for memorable gatherings and holiday dinners.Upstairs, you'll find 3 generously sized bedrooms and 3 pristine bathrooms, including a spacious primary suite designed for relaxation and privacy.Enjoy the peace of suburban living without sacrificing access to key amenities. You're just 10 minutes from Highway 404 for an easy commute, a short drive to the lake for weekend getaways, and within walking distance to a local plaza with restaurants, banks, and grocery stores.Whether you're looking to settle into your forever home or invest in a growing community, this property is a rare opportunity to enjoy the perfect blend of style, space, and location. Don't miss your chance to call this exceptional home yours with over 100k of upgrades! Please see attached feature sheets with the extra's & upgrades. (id:60083)
Century 21 Percy Fulton Ltd.
22 Jocada Court
Richmond Hill, Ontario
Welcome to This Well-Maintained Detached Home in Prestigious Oak Ridges - First Time Offered for Sale! Nestled on a Quiet Court. This 4-Bedroom Home Offers Over 2,200 Sq Ft of Functional Living Space. Featuring a Beautiful Foyer, Bright Family Room with Fireplace, and an Open-Concept Kitchen with Granite Countertop, Stainless Steel Appliances & Large Island. Enjoy Smooth 9-Ft Ceilings, Hardwood Floors and Elegant Finishes Throughout. The Spacious Primary Bedroom Includes a 4-Pc Ensuite, Walk-In Closet & a Private South-Facing Balcony. Steps to Top Schools, Trails, Parks & Transit. A Rare Opportunity! (id:60083)
RE/MAX Real Estate Centre Inc.
187 Tom Taylor Crescent
Newmarket, Ontario
This stunning Freehold end-unit townhome is located in a vibrant quiet neighborhood while being close to all amenities. The home has lots of windows and lots of sun-filled natural light coming into this open concept home and hardwood flooring throughout, creating a warm and inviting atmosphere. The main floor offers 9-foot high ceilings that add to the open feel. Step outside to your private walkout patio, leading to an enclosed backyard perfect for relaxation and outdoor activities. The home is located near top-rated schools. You'll find excellent schools like: Crossland PS, Poplar Bank PS & Sir William Mulock SS, which ensure an easy commute. The neighbourhood has several parks, such as George Luesby Park, Quaker Hill Park & Ray Twinney Recreation Complex, offering ample space for outdoor recreation, walking trails, and play areas for kids & grown-ups! Talk about convenience! With shops, grocery store and many shops near by. The home comes with a new furnace, new roof, new finished basement, new kitchen fridge, new dishwasher & new clothes washer. Welcome home. (id:60083)
Royal LePage/j & D Division
1208 - 325 South Park Road
Markham, Ontario
Luxurious Eden Park Towers. 1 Bedrm + Den. Bright & spacious with 9' ceilings & unobstructed views. Newly renovated featuring fresh laminate flooring & paint. Absolute move-in condition. Kitchen w/granite countertop & backsplash. Enjoy 24/hrs concierge & excellent club house facilities. Prime location close to all amenities: offices, groceries, banks, & restaurants. Just mins to Hwy 404/407, Langstaff GO Station, YRT & Viva Station. EZ transit to St. Robert High School, Thornlea SS, Seneca College, & York University. (id:60083)
Homelife Landmark Realty Inc.
1047 On Bogart Circle
Newmarket, Ontario
This lovely immaculately kept Townhome is in the Bogart Pond Community just a stroll away from wooded trails and the Pond and literally minutes from the 404, great schools, transit, shopping, and the Magna Centre. It has been thoughtfully updated throughout by its original owner to create a beautiful tranquil place to come home to. Upgrades include hardwood flooring on the main floor, a custom u-shaped open concept kitchen with an extended breakfast bar ( new stainless steel kitchen appliances ( June 11th/2025) , newer light fixtures in most areas, california shutters throughout, outdoor deck tile on the balcony that also has a gas line for barbecuing, and a 'nest' thermostat. The upstairs level includes a large loft perfect for an added family room or a 'work at home' space and a good sized second bedroom with a four piece bathroom next door. The gorgeous primary bedroom is also on this floor and has a walk-in closet, juliette balcony, and a four piece ensuite that feels like a soothing spa with its soft colour palettes, upgraded soaker tub, and separate walk-in shower updated with a centre light. On the lower level you'll find a spacious finished recreation room with berber carpet and a gas fireplace. The owner changed the position of the walk-out in this room in order to make the space more welcoming so that the fireplace is the central focus. The walk-out brings you to a nicely private patio area fringed with cedars. There is also a finished laundry room on this level (kind of a rarity in these units) with built-in cupboards, a laundry sink, and access to the furnace room and another storage area. The Bogart Pond Community feels like you're living in Muskoka.....in the middle of Newmarket, and this property truly is like a restful oasis from the hectic world around it. Welcome Home. (id:60083)
Royal LePage Rcr Realty
75 Cemetery Road
Uxbridge, Ontario
Welcome home to 75 Cemetery Rd! This magnificent 2-year-old custom-built beauty offers approximately 4800 sq ft of total living space. This stone and brick upscale, finely finished, family home boasts inviting curb appeal and is handsomely situated on an incredible 55' x 249' fully fenced lot ready and waiting for your fabulous landscaping plan. The long multi vehicle driveway leads to the double attached garage with mud room entry. Relax with your favourite beverage and enjoy the westerly sunsets from your covered front porch softened by the tinted glass railing. Luxurious finishings throughout including light oak wide plank engineered flooring, detailed coffered / waffle style ceilings, deep classic trims and moldings, LED pot lights, waterfall kitchen island, Quartz counters & porcelain tiles throughout, full slab Quartz backsplash tile, family room entertainment center with included big screen tv, custom semi transparent blinds throughout, quality stainless steel appliances, large pantry with roll outs, designer light fixtures, built-in custom shelving and desk in den, plus so much more! Magazine quality primary bedroom suite with spa like 5 pc ensuite, coffered ceiling, professionally installed closet organizer and picture windows overlooking the awesome back yard. Fully finished L-shaped basement level offering an expansive rec area, lower level office, 3 pc bath and spacious storage room with organizers. Central air, vac and security. (id:60083)
RE/MAX All-Stars Realty Inc.
5 - 2550 Birchmount Road
Toronto, Ontario
Bright & Spacious End Unit Townhome Feels Like a Semi! Welcome to this beautifully maintained European-style end unit townhouse, offering the space and feel of a semi-detached home. This property features a newly upgraded kitchen with granite countertops, a stylish new backsplash, and a bright eat-in area. The finished basement includes a large bedroom, a 3-piece bath, and a spacious laundry room with plenty of storage. Enjoy the private, fenced backyard with breathtaking park and ravine views perfect for relaxing or entertaining. Located in a highly convenient area close to everything: TTC, parks, libraries, schools, golf courses, shops, churches, and more. Maintenance fees even include cable! (id:60083)
RE/MAX Metropolis Realty
3319 Garrard Road
Whitby, Ontario
ONE OF A KIND!!!Stunning Brick Bungalow on half an acre in beautiful WITH HUGE OVERSIZE DOUBLR GARAGE!!! WOODWORKING, MECHANIC, STUDIO, TOY BOX FOR BOAT, CAMPER, SNOWMOBILEQUADS, ETC.!! Welcome to this beautifully updated 2+2 bedroom brick bungalow, perfectly situated on a spacious half acre lot in one of Whitby's most desirable neighborhoods. This home combines charm, function, and modern upgrades for truly comfortable living. The main floor features a gorgeous kitchen with a center island overlooking the dining area, perfect for hosting or everyday meals. The inviting living room boasts a wood-burning fireplace and the space is finished with new hardwood flooring throughout. You'll find two well sized bedrooms, a dedicated home office and a renovated 3-piece bathroom. The fully finished basement offers excellent additional living space with two more bedrooms, a large L-shaped rec room combined with exercise area, and a luxurious 5-piece bathroom with double sinks and a tub/shower combo ideal for guests, teens or in-laws. This turn-key property offers space, privacy and convenience, all just minutes from amenities, schools and major routes. A rare find in Whitby, don't miss it! PS. plumbing still behind the wall in the primay bedroom closet, for main floor laundry, could be changed back.. (id:60083)
Sutton Group-Heritage Realty Inc.
25 Kershaw Street
Clarington, Ontario
Welcome to 25 Kershaw Street in Bowmanville a beautifully maintained and move-in-ready home thats perfect for first-time buyers. This charming 2-bedroom, 2-bathroom property features brand new appliances, stunning quartz countertops, and has been freshly painted throughout. The open-concept main floor is bright and inviting, with pot lights and a seamless walkout from the living room to a large back deck, ideal for entertaining or relaxing. The finished basement offers additional living space, perfect for a family room, home office, or gym. With an attached garage for added convenience and a location close to all major amenities, schools, parks, and transit, this home offers the perfect blend of comfort, style, and practicality. ** This is a linked property.** (id:60083)
RE/MAX Hallmark First Group Realty Ltd.
15 - 1980 Rosefield Road
Pickering, Ontario
Step into this beautifully upgraded, bright, and spacious townhome that perfectly combines comfort, style, and functionality. Located in a quiet, well-maintained complex with low maintenance fees, this move-in-ready gem is ideal for families, first-time buyers, or savvy investors. Flooded with natural light, the open and inviting layout creates a warm and welcoming atmosphere throughout. This home has been thoughtfully updated from top to bottom to meet the needs of modern living. Enjoy a new roof and repaved driveway (2023), a brand-new front door and upgraded electrical panel (2024), and stunning kitchen, foyer, powder room, and basement renovations completed in 2025, including new flooring, trim, and fresh paint across the entire home. The main washroom was fully redone in 2023, while stylish new lighting fixtures were added throughout in 2022 and 2023. Additional highlights include a gas line installed in the kitchen (2018) and a garage door opener (2022).The furnace (2017) is under a rental plan with free annual servicing and inspections the buyer can assume the rental or the seller will pay it out on closing. The hot water tank is also a Reliance rental at just $15.95/month .Situated close to shopping, top-rated schools, parks, transit, and with quick access to major highways, this home offers unbeatable value in a fantastic location. Just move in and start enjoying the lifestyle you deserve! (id:60083)
RE/MAX Metropolis Realty
2055 - 100 Mornelle Court
Toronto, Ontario
Welcome to 100 Mornelle Court, Unit 2055 a bright, newly renovated 2-bedroom + den, 2-bathroom condo townhouse offering approximately 1,200 sq ft of versatile living space across two levels. Perfectly suited for families or students, this thoughtfully designed home is move-in ready and offers a blank canvas to add your own personal touch. Freshly updated with clean finishes and a neutral colour palette, the space invites you to bring your own vision to life. The open layout features a spacious den that can easily function as a third bedroom or home office, durable laminate hardwood and ceramic flooring, and a large primary bedroom with a walk-in closet and private 2-piece ensuite. The kitchen comes fully equipped with a fridge, stove, and range hood, while in-unit laundry with washer and dryer adds everyday convenience. This well-managed, family-friendly complex provides a wide range of amenities including an indoor swimming pool, gym, sauna, party room, boardroom, underground paid car wash, childrens playground, and visitor parking, with a one-time $50 fee granting access to the pool and gym. Located in a vibrant, convenient area, the home is just steps from the University of Toronto Scarborough and Centennial College, making it ideal for students or parents looking for nearby housing. TTC bus stops are just outside, offering easy access to Kennedy, McCowan, and Guildwood GO stations, while Highway 401 is only minutes away for seamless commuting. The area is surrounded by essential amenities including schools, Walmart, Scarborough Town Centre, local plazas, medical clinics, and Scarborough Health Networks Centenary Hospital. Nature lovers will appreciate the proximity to Morningside Park and the Toronto Pan Am Sports Centre. Known for its strong community spirit and supportive programs, Mornelle Court offers a safe, welcoming environment where families can thrive, students can focus, and homeowners can truly feel at home! (id:60083)
Kee Plus Realty Ltd.
25 Warwick Avenue
Ajax, Ontario
Welcome to 25 Warwick Avenue a beautifully upgraded 3+2 bedroom, 4-bathroom detached home located in Ajaxs highly desirable Lakeside community. This stunning residence combines modern style, thoughtful design, and an unbeatable location just steps from Lake Ontario, scenic trails, parks, splash pad, and natural green spaceoffering a lifestyle of both comfort and convenience.Step into the bright two-storey foyer that introduces a flowing, open-concept layout filled with natural light. The heart of the home is the fully upgraded kitchen featuring brand new quartz countertops.premium stainless steel appliances, custom tile backsplash, and ample cabinetryperfect for everyday living or hosting family and friends. The kitchen opens seamlessly to a spacious family room with walk-out to a private backyard deck, ideal for BBQs or peaceful evenings outdoors. Formal living and dining areas are enriched with hardwood floors and an elegant staircase that adds character and charm.Upstairs youll find 3 generously sized bedrooms. The serene primary suite includes a walk-in closet and updated 3-piece ensuite. One secondary bedroom features access to a private balconyperfect for morning coffee. All rooms offer plenty of closet space. The professionally finished basement adds incredible value with a complete 2-bedroom, 1-bathroom layout, ideal for extended family, a guest suite, or a home office.Enjoy proximity to community center, transit, shopping, dining, and quick access to Hwy 401, 412, and both Ajax and Whitby GO Stations. This move-in-ready home delivers exceptional value in one of Ajaxs most coveted neighborhoods. Dont miss your chance to own this lakeside gem! (id:60083)
Century 21 Empire Realty Inc
Century 21 Green Realty Inc.
2608 - 3 Gloucester Street
Toronto, Ontario
Welcome to The Gloucester On Yonge by Concord a luxurious, New condo with direct access to Wellesley Subway Station. This south-facing suite on a high floor offers stunning panoramic views of the city skyline. Featuring built-in kitchen appliances, stylish finishes, and a custom-built closet organizer system, this suite provides both comfort and sophistication. Residents enjoy smart building features including touchless entry and elevator e-calling. Located within walking distance to the University of Toronto, Toronto Metropolitan University, Yorkville, hospitals, and the Eaton Centre. An excellent opportunity for both end users and investors. Photos were taken prior to tenant move-in. **Current tenant has agreed to vacate by end of August.** (id:60083)
Hc Realty Group Inc.
121 - 165 Cherokee Boulevard
Toronto, Ontario
Rare South-Facing Gem with 4 Bedrooms & 2 Full Baths! Newly renovated and well-maintained, this bright and spacious 3-level townhome is perfect for first-time buyers or savvy investors. All bedrooms face south, soaking in natural light throughout the day. Featuring new flooring on the ground and second floor, fresh paint, and a functional layout that includes Eat In kitchen with full-size appliances. The open-concept living and dining area walks out to a large balcony with an unobstructed view ideal for entertaining or relaxing. The walk-out basement offers added flexibility. Enjoy building amenities including an indoor pool, exercise room, and sauna. Situated in a prime location just steps to Seneca College, schools, parks, a community center, and the library. Quick access to Hwy 401, 404, and DVP, with TTC service to Finch Subway Station, Don Mills Station, and Fairview Mall. Only 15 minutes to downtown! Low maintenance fees (includes water and parking). This is an exceptional opportunity in a highly sought-after neighborhood. (id:60083)
RE/MAX Advance Realty
Ph3703 - 8 Park Road
Toronto, Ontario
Welcome to The Penthouses of 8 Park Road: Units like this come by once in a lifetime. The pictures and video don't do it justice. Absolutely breathtaking unit. Full access to all of downtowns finest shopping, Yorkville, Rosedale and access to the subway system from right within your building. 2 full bedrooms, 2 full baths, 1 open full balcony. 1 Juliette balcony, parking and rare private 340 Sq. Ft. utility room "J" located on the lower level close to your parking space P9-12 and elevators (potential private wine cellar, personal gym, or what ever...?). Wood floors through out, upgraded kitchen with upgraded Miele built in stainless steel appliances. A stunning city view from every window and every room. The advantages of this location make it ideal for someone trading down from a house or young executive types. Book now! (id:60083)
Real Estate Homeward
273 Shinleaf Crescent
Ottawa, Ontario
Welcome home to this Energy Star-rated, open-concept executive townhouse offering 3 bedrooms plus a loft and 3 bathrooms. Situated in a peaceful, family-friendly neighbourhood, you'll love the fully fenced and professionally landscaped front and back yards.Step into a bright, spacious foyer with ceramic tile flooring, inside access to the garage, and a convenient powder room. The kitchen is beautifully upgraded with extended cabinetry, quartz countertops, a tile floor, and an island with seating and an integrated sinkperfect for entertaining.The living and dining areas feature hardwood floors, pot lights, and a custom built-in bookcase, creating a warm, welcoming ambiance. Downstairs, the family room is flooded with natural light and includes a cozy gas fireplace, storage under the stairs, and a large unfinished area with laundry and room for expansion or organization.Upstairs, the primary suite includes a walk-in closet and a luxurious ensuite with a soaker tub, separate shower, and generous vanity. Two additional bedrooms and a versatile loft offer space for family, guests, or a home office.Enjoy living near nature and convenience with a forest at one end of the street, a park at the other, and a mix of single-family homes in the area. You're also close to elementary and high schools, trails, recreation, shopping, and restaurants. Check the photo link for more photo's which will be loaded soon. (id:60083)
Royal LePage Team Realty
1179 1/2 St-Jerome Crescent
Ottawa, Ontario
Beautifully Maintained 4-Bedroom Family Home Backing onto Jeanne d'Arc Park. Welcome to this well-maintained detached 2-storey home, offering the perfect blend of space, comfort, and location. With 4 generously sized bedrooms and numerous updates throughout, this home is ideal for growing families. The main level features hardwood and tile flooring, a spacious living and dining area, and a cozy family room with a gas fireplace and direct access to the backyard. The updated kitchen is a chef's delight, complete with granite countertops, stainless steel appliances, and ample cabinetry. A convenient main floor laundry/mud room adds functionality and direct access from the garage, perfect for busy family life. Upstairs, you'll find four bright bedrooms, including a spacious primary suite with a walk-in closet and a beautifully updated ensuite. The main bathroom has also been tastefully renovated. The unfinished basement offers great potential for additional living space, a home gym, or storage ready for your personal touch. Enjoy a private, treed yard that backs directly onto Jeanne d'Arc Park providing a peaceful, green backdrop year-round. Conveniently located close to schools, parks, shopping, and transit, this home offers everything your family needs and more. 24 hours irrevocable on all offers please. (id:60083)
Coldwell Banker First Ottawa Realty
7 Carleton Cathcart Street
Ottawa, Ontario
Charming Updated Bungalow with Legal Basement Apartment & Backyard Oasis in Stittsville. Welcome to this beautifully maintained bungalow nestled in a quiet, family-friendly pocket of Stittsville. This unique property offers exceptional versatility and comfort, featuring a legal basement apartment with its own separate entrance, above-grade windows, and a cozy gas wood stove, making it perfect for extended family, guests, or rental income potential. Step into a bright and inviting living room boasting a classic wood-burning fireplace, ideal for cozy evenings. The large window frames views of the landscaped, private front yard, offering both natural light and serenity.The original garage has been tastefully converted into a spacious den, enhanced with heated concrete floors and a walkout to the backyard deck, creating the perfect flex space for a home office, gym, or relaxation area. BONUS of a 2-car garage addition (2020)equipped with heated floors and an integrated workshop ideal for the handy homeowner or hobbyist with 8 surface parking spaces. The open-concept kitchen and dining area provide an airy and connected feel, ideal for entertaining or daily family meals.Two well-proportioned bedrooms offer restful retreats, while a third den with laundry hookup adds functional versatility to suit your lifestyle needs. Escape to your own private backyard oasis, a true showstopper. The expansive yard includes 3 separate seating areas for lounging or dining, and a stunning in-ground salt water pool with new liner (2023), perfect for summer enjoyment and outdoor entertaining.Whether you're looking for multi-generational living, income potential (basement rental potential of $1800 monthly), or simply a home that offers exceptional indoor-outdoor flow, this bungalow checks all the boxes. Don't miss the opportunity to own a one-of-a-kind property in one of Stittsville's most desirables neighbourhoods. Don't miss the chance to make it yours! (id:60083)
Keller Williams Integrity Realty
534 A Westmount Avenue
Toronto, Ontario
Well-Maintained Family Home in the Heart of the Vibrant Oakwood/Vaughan Neighborhood! This property is perfect for first-time buyers and features a spacious third-bedroom addition with a walk-out to the patio, currently used as a family/living room. It offers legal front pad parking and two separate entrances to the basement in-law suite. There are two full bathrooms and a large porch. Conveniently located, this home is within walking distance to Dufferin and just minutes from St. Clair and the new Eglinton Crosstown. It's close to public transit, amenities, schools, and shopping. The home is impressively spacious and has received numerous recent updates, including new electrical wiring throughout. There's great income potential from the basement!! (id:60083)
Sutton Group-Associates Realty Inc.
5 Graymar Avenue
Toronto, Ontario
Elevator access to all three levels sets the tone for this stunning custom-built home in the heart of Clanton Park. Built in 2023, this spacious 4+1 bed, 6 bath residence blends luxury & convenience throughout. High-end finishes abound, with standout features including 3 gas fireplaces, B/I speakers, a massive skylight, floor-to-ceiling windows, and laundry on both the 2nd and lower levels. The sun-filled main floor offers elegant living & dining rooms, a stylish home office with custom shelving, a flawless kitchen/breakfast area with walk-through pantry, and a family room opening to a large outdoor wooden deck. The serene primary suite showcases a skylit W/I closet and a luxe 5-pc ensuite with heated floors. Upstairs, find 3 more bright bedrooms, each with a W/I closet and private ensuite. The soaring basement offers a huge rec area with wet bar & fridge, a 5th bed with ensuite & W/I closet, full laundry, garage entry, storage, and W/O to a lush backyard. 2-car garage + 2-car drive. Moments from Yorkdale, Hwy 401, Allen Rd, Wilson Station, Earl Bales, Downsview Park, shops, and dining. The ultimate upscale yet family-friendly home in Clanton Park! (id:60083)
Harvey Kalles Real Estate Ltd.
4802 - 300 Front Street W
Toronto, Ontario
Indulge in the pinnacle of luxury living with this exceptional lower penthouse suite, meticulously crafted by Tridel, offering an unparalleled blend of sophistication and style in the heart of downtown Toronto. Steps from the Financial District, Ripley's Aquarium, The Well shopping, fine dining, and vibrant entertainment, this residence promises a lifestyle of utmost refinement. Revel in panoramic views of the city skyline and the serene beauty of Lake Ontario, with the iconic CN Tower gracing your daily horizon. With only three units on this coveted lower penthouse level and controlled elevator floor access, privacy and exclusivity are guaranteed. Enter a realm of culinary excellence in the formal chef's kitchen, equipped with premium, built-in European appliances, highlighted by a stunning marble waterfall countertop. The expansive living and dining areas, along with an open concept den, are designed for grand entertaining, with 10 ft ceiling, large windows and optimal natural light exposure, complemented by clear grade oak flooring throughout. The suite features two opulent ensuite bathrooms, including a primary ensuite with luxurious radiant heated flooring, and spacious walk-in closet in the primary bedroom. For added convenience, the unit includes three dedicated parking spots (tandem + single) and one storage locker beside the tandem parking spot. Residents enjoy exclusive access to a private terrace on the 47th floor, complete with lounge furniture and an outdoor kitchen w/ BBQ, offering an outdoor retreat that only those on the 44th to penthouse levels can access. (id:60083)
Royal LePage Terrequity Platinum Realty
1409 - 7 Mabelle Avenue
Toronto, Ontario
Welcome to the Islington Terrace Suites by Tridel. This Perfectly Proportioned 809 sq ft + Balcony Bright & Spacious 2 Bedroom, 2 Bath + Den Corner Suite Boasts Stunning South-East Views of the CN Tower & Lake Ontario. The Split 2 Bedroom Plan Emphasizes Both Function & Style With an Open Concept Living/Dining/Kitchen, Oversized Windows, Laminate Floors Throughout and a Walk-out to the Balcony. The Kitchen Comes With all Stainless Steel Appliances, a Granite Counter Top & Backsplash. Both Bedrooms Boast Large Windows Allowing Ample Natural Light. Parking and Locker are Both Located on P1. (id:60083)
Right At Home Realty
727 Maley Street
North Grenville, Ontario
Drive a little, save a lot. This beautifully maintained and cleverly designed three-bedroom, two-bath townhome is an exceptional opportunity in the ever-popular town of Kemptville just 20 minutes south of Ottawa with quick access to Highway 416 for easy commuting. Enjoy the charm of small-town living with the convenience of being close to the nations capital. Inside, you'll find a thoughtfully upgraded interior featuring gleaming oak flooring on both the main and upper levels, offering a rich blend of warmth, durability, and style. The custom kitchen is a standout with new appliances and tasteful finishes, perfect for daily living or entertaining. Craftsman-style doors and trim have been added throughout, giving the home a cohesive and upscale feel. The fully finished lower level is a true hidden gem, professionally completed with drywall, cozy carpeting, and pot lights ideal for a family room, home office, or guest space. Whether you're starting out, upsizing, or looking to downsize, this turnkey home allows you to move in with confidence no renovations, no repairs just comfort, quality, and value in one of Eastern Ontario's most desirable communities. (id:60083)
RE/MAX Hometown Realty Inc
401 Forestry Bay
Kenora, Ontario
Experience the ultimate blend of Location, Luxury, Tranquility, Breathtaking Views and Minimal Maintenance! Imagine living the Lake of The Woods lifestyle on your own private floor. Enjoy exclusive elevator service that opens to your large private foyer. Enter the condominium and you are immediately immersed in the seamless grandeur of the great room that floods with natural light and flows into spectacular and outstanding views of LOTW. Situated on a park like setting, this once in a lifetime executive condominium offers 2271sqft of open concept living space, 3 br, all with water views, 3 bathrooms including 2 ensuites and all with heated tile flooring and convenient in-suite laundry. Year-round entertaining will be a breeze with your enormous, centrally positioned gallery style chef’s kitchen featuring custom cabinetry, pantry, granite counter tops and convenient breakfast bar. Relax inside around the fireplace or enjoy the warm summer breeze on your large, exceptionally private, timber frame terrace and take in the unbelievable majesty of LOTW. With panoramic views, you can follow the sun throughout the day. Enjoy your favorite daytime Java reveling in the magnificence of LOTW then indulge at sunset with your favorite night cap as the final glow of the sun dips below the horizon. Offering all season beauty that will never cease to amaze you and strategically positioned on LOTW at the Headwaters of the Winnipeg River, most everything you desire is only minutes away. Directly across the road, enjoy a walk or hike at the Tunnel Island Trails, Coney Island is only a couple of minute boat ride away where you and the grand kids can enjoy your favorite ice cream while Kenora’s downtown and Farmers Market are within walking distance. The condo includes two heated indoor parking stalls, two dock slips and use of the private beach. Don’t miss this opportunity to make this magnificent condominium your home or home away from home. Call today for your private viewi (id:60083)
RE/MAX Northwest Realty Ltd.
10 401 Forestry Bay
Kenora, Ontario
Experience the ultimate blend of Location, Luxury, Tranquility, Breathtaking Views and Minimal Maintenance! Imagine living the Lake of The Woods lifestyle on your own private floor. Enjoy exclusive elevator service that opens to your large private foyer. Enter the condominium and you are immediately immersed in the seamless grandeur of the great room that floods with natural light and flows into spectacular and outstanding views of LOTW. Situated on a park like setting, this once in a lifetime executive condominium offers 2271sqft of open concept living space, 3 br, all with water views, 3 bathrooms including 2 ensuites and all with heated tile flooring and convenient in-suite laundry. Year-round entertaining will be a breeze with your enormous, centrally positioned gallery style chef’s kitchen featuring custom cabinetry, pantry, granite counter tops and convenient breakfast bar. Relax inside around the fireplace or enjoy the warm summer breeze on your large, exceptionally private, timber frame terrace and take in the unbelievable majesty of LOTW. With panoramic views, you can follow the sun throughout the day. Enjoy your favorite daytime Java reveling in the magnificence of LOTW then indulge at sunset with your favorite night cap as the final glow of the sun dips below the horizon. Offering all season beauty that will never cease to amaze you and strategically positioned on LOTW at the Headwaters of the Winnipeg River, most everything you desire is only minutes away. Directly across the road, enjoy a walk or hike at the Tunnel Island Trails, Coney Island is only a couple of minute boat ride away where you and the grand kids can enjoy your favorite ice cream while Kenora’s downtown and Farmers Market are within walking distance. The condo includes two heated indoor parking stalls, two dock slips and use of the private beach. Don’t miss this opportunity to make this magnificent condominium your home or home away from home. Call today for your private viewi (id:60083)
RE/MAX Northwest Realty Ltd.
539 Old Poplar Row
Mississauga, Ontario
Located in Mississauga's prestigious Rattray Park Estates, 539 Old Poplar Row is a bespoke residence offering 9,000+ sq ft of finished living space on a secluded half-acre lot just steps from Lake Ontario and the trails of Rattray Marsh. Behind solid oak doors, the home unfolds with quiet grandeur beginning with a dramatic foyer dressed in oversized porcelain slabs, hand-laid Versace inlays, and a soaring 20-ft ceiling framed in antique mirror panels and a sculptural chandelier. Thoughtfully curated design elements flow throughout, fluted wall paneling, underlit stone surfaces, and multiple fireplaces that warms the space. The living room stuns with a bookmatched porcelain feature wall, while the formal dining area and four-season sunroom set the tone for elevated, everyday living. The kitchen blends form and function with a glowing stone island, workstation sink, integrated knife block, and custom cabinetry with accent lighting, anchored by a sunlit breakfast room that opens to the backyard oasis. The main floor primary suite is a sanctuary unto itself with dual walk-in closets, and a spa-style five-piece semi-ensuite with direct access to the sunroom for morning coffee or midnight calm. Above, three bedrooms feature walk-in closets and ensuite or semi-ensuite baths, complemented by a private office and full elevator access across all levels. The lower level delivers on lifestyle: a full home gym, theatre, sauna, and showpiece wet bar wrapped in underlit gemstone with a floor-to-ceiling illuminated display. Outside, enjoy a heated saltwater pool, cabana bar with built-in grill, beverage centre, and media wall, framed by mature trees and a heated driveway for year-round ease. A home of this stature surpasses your expectations and redefines them. Enjoy being moments from top-rated schools, lakefront trails, and the vibrant offerings of Port Credit and Clarkson Village, this is where design, location, and lifestyle converge. (id:60083)
Sam Mcdadi Real Estate Inc.
172 Ellen Avenue
Cornwall, Ontario
Stunning 3 bed 2 bath townhome with no rear neighbors in an exceptional family oriented community. Excellent opportunity for 1st time buyers or investors. Loads of updates in 2025 including flooring throughout, quartz counters in kitchen and main bath, light fixtures, all switches thermostats and outlets and more! Also rear deck 2024. Main level features a spacious eat in galley kitchen, living area, and powder room. Upper level has a full cheater ensuite bathroom, and 3 generous sized bedrooms. Lower level is fully finished with laundry, storage and a family room. The back yard will be a hit for those summer bbq's with a newer deck, good sized yard, and no rear neighbors. Schedule B to accompany all offers. Estate Sale, as-is, where-is, Closing is subject to probate. 24 hours irrevocable on all offers. (id:60083)
RE/MAX Hallmark Realty Group
2451 Southvale Crescent
Ottawa, Ontario
Welcome to this beautifully updated and move-in-ready detached bungalow offering exceptional versatility and value! With 6 bedrooms and 2 full kitchens, this home is perfect for multi-generational living, investors, or anyone seeking space and modern comfort. The main floor welcomes you with a freshly painted, sun-filled interior, featuring refinished hardwood floors, large windows, and a flowing layout ideal for entertaining. The spacious living and dining areas are anchored by timeless charm and a sense of warmth. The renovated kitchen boasts plenty of cabinetry and ample counter space, making it a joy to cook and gather. Upstairs, you'll find three generously sized bedrooms and a full bathroom, all designed for everyday comfort. A separate side entrance leads to the fully finished lower level offering three more bedrooms, a second full kitchen, a large family room, full bathroom - perfect as an in-law suite or income-generating rental. Nestled in a convenient location close to transit, schools, shops, and parks, this property offers unbeatable accessibility to everyday essentials while giving you room to grow and adapt. Whether you're an investor, a large family, or looking for a home with income potential, this turnkey bungalow checks all the boxes! (id:60083)
Keller Williams Integrity Realty



