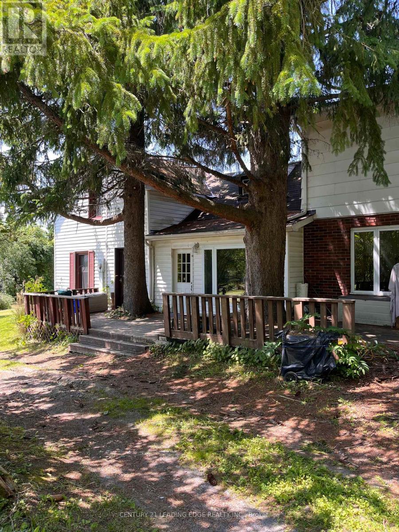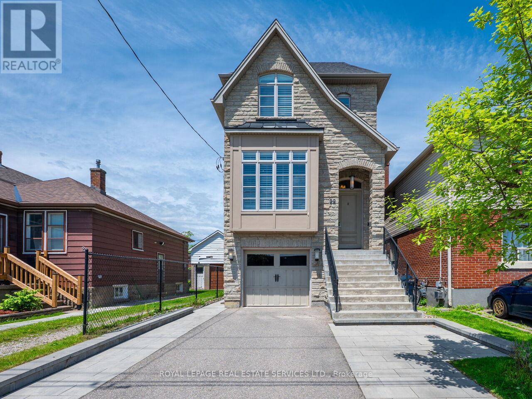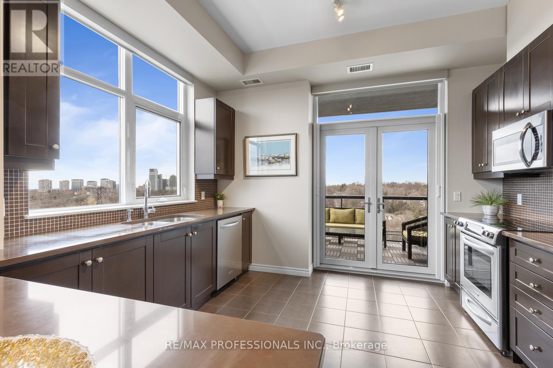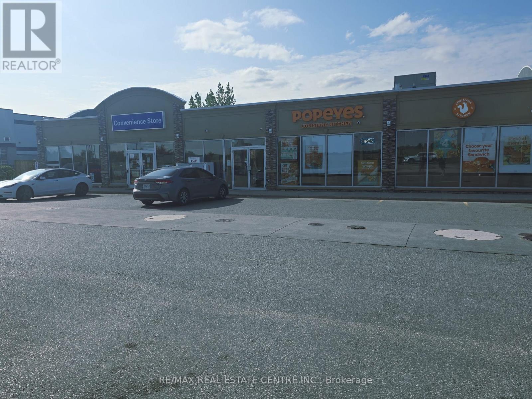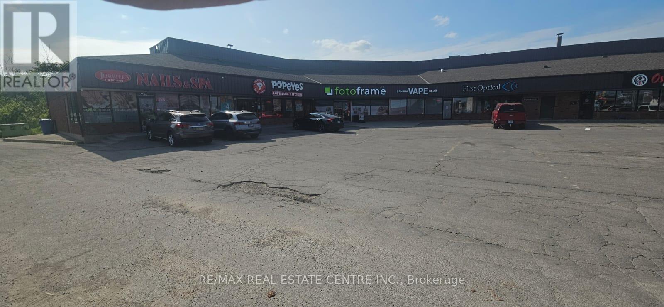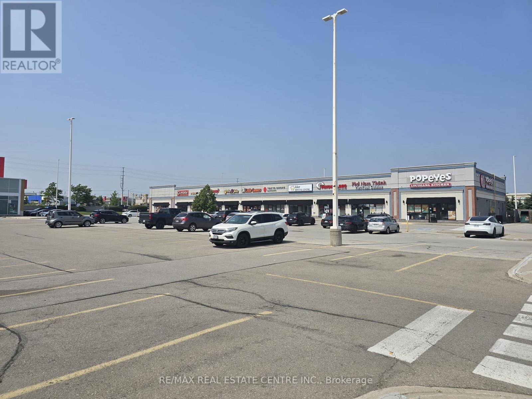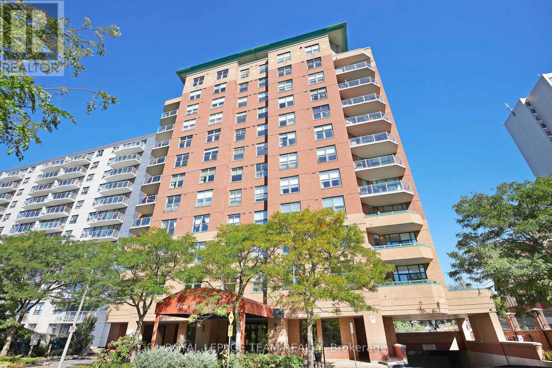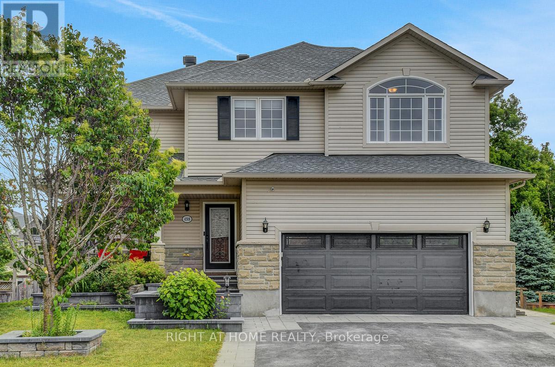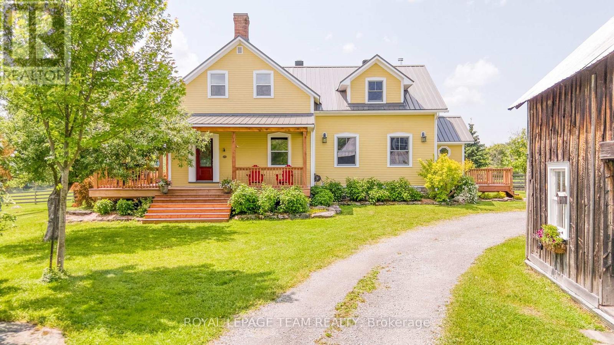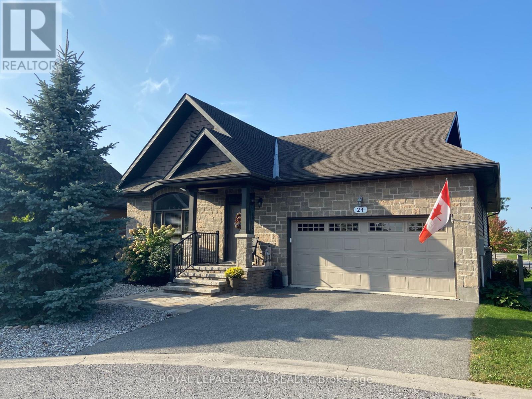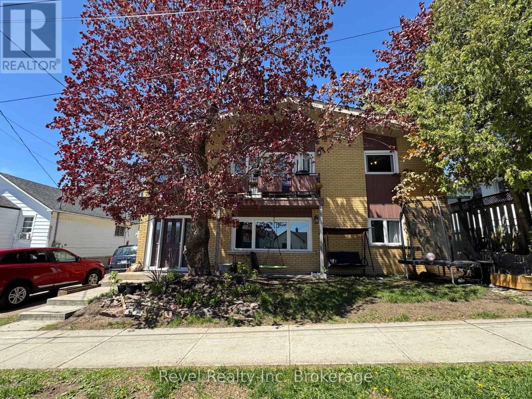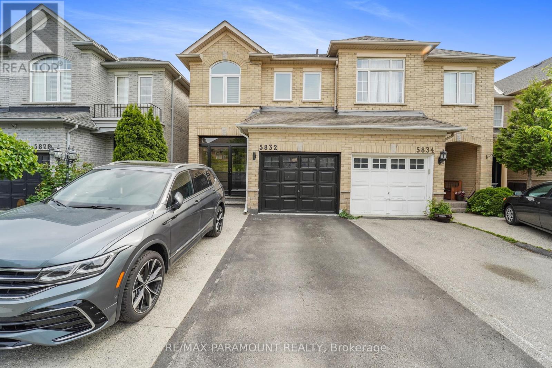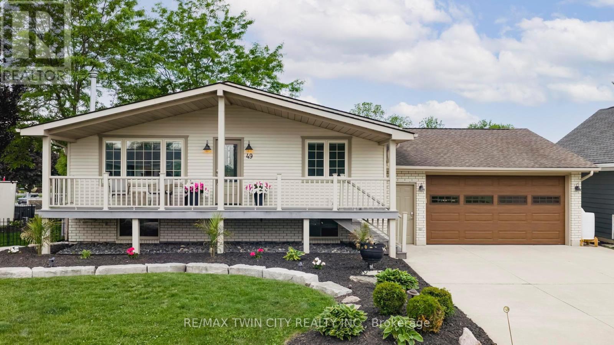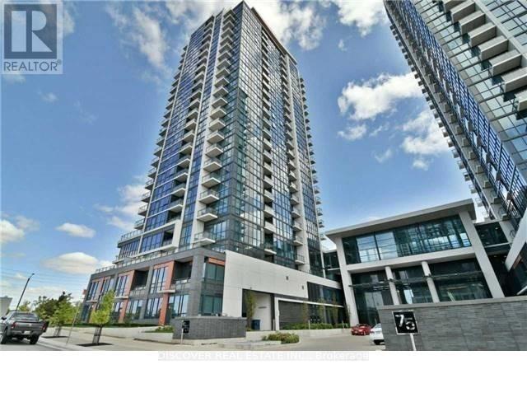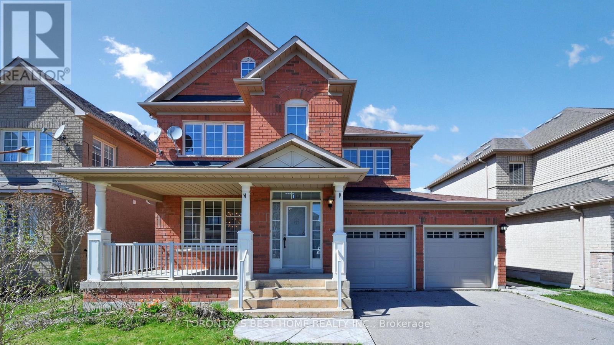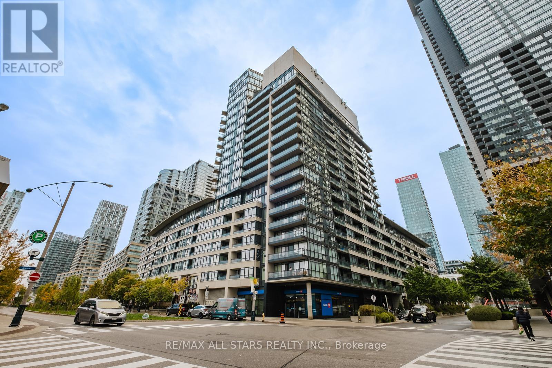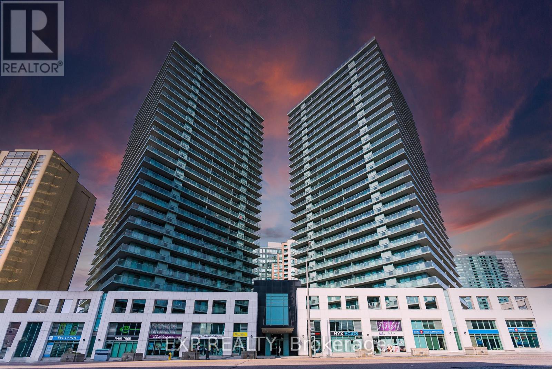322 James St N
Thunder Bay, Ontario
Charming 3-Bedroom Bungalow with Finished Basement – Steps from Campus! Location, updates, and flexibility – this beautifully maintained 3-bedroom bungalow has it all! Ideally situated close to the college, this home is perfect for families, investors, or anyone looking for a versatile living space. Upstairs features a bright, freshly painted interior with updated kitchen and bathroom, generous living space, hardwood flooring in living room and easy access to the fully fenced backyard. You'll love spending time outdoors on the lockstone patio, surrounded by mature landscaping – perfect for BBQs or relaxing evenings. Downstairs, the fully finished basement includes an updated bathroom gas fireplace, and a large open-concept living area plus a large extra bedroom with walk-in closet. Offers excellent potential for extended family or guests. Call today for your private viewing. (id:60083)
Royal LePage Lannon Realty
2014 Foxboro Stirling Road
Quinte West, Ontario
Charming Century Home Nestled On 16.6 Acres In The Scenic Oak Hills Area, Within Walking Distance To The Quaint Town of Sterling. The Property Has Many Possibilities As A Hobby Farm With A Re-Structured Barn (Currently used As A Beautiful Studio Space), Potting Shed, Drive Shed, Gazebo And Large Spring Fed Pond. A Huge Master Bedroom With 4Pc Ensuite Bathroom. Three Additional Bedrooms, Two Full And One Half Bathrooms, Main Floor Laundry, Large Family Room, Living Room With Sliding Door To Backyard. Open Concept Kitchen Combined With Dining Room. Hardwood Floors On Main Level. Interesting Second Floor with 2 Staircases Leading To Main Floor Living Room Or Family Room. Could Possibly Be Converted To A Nanny Suite. Pine Floors On Second Level. Circular Driveway Has Two Exits To Foxboro-Stirling Rd. Very Private Backyard Overlooking Spring Fed Pond (Great For Fishing), Porch Has Two Mature Trees For Natural Shade. Spring Fed Well For A Natural Unlimited Water Source. Don't Miss The Opportunity To View This Unique Property. (id:60083)
Century 21 Leading Edge Realty Inc.
RE/MAX Quinte Ltd.
633 - 101 Shoreview Place
Hamilton, Ontario
Welcome to this exclusive penthouse featuring un interrupted lake views! This uniquely designed layout maximizes space while offering stunning vistas from every angle. With 1 Bedroom PLUS a Den, perfectly set up as a second bedroom, you'll feel like you're on a serene getaway every time you arrive home. Floor-to-ceiling windows provide unobstructed views of the lake and breathtaking sunrises, inviting you to step outside and stroll along the picturesque shoreline of Lake Ontario.The unit is fully upgraded, showcasing elegant engineered hardwood flooring throughout, a modern kitchen with a stylish breakfast bar, high-end stainless steel appliances, and a convenient stackable Washer/Dryer. Enjoy easy access to highways, along with a wealth of parks and scenic trails nearby. The community enriches this idyllic lakeside setting with an array of amenities, including hiking trails, dog-friendly zones, a rooftop terrace, a common room with a kitchenette, a fitness room, and a bike room. (id:60083)
Sotheby's International Realty Canada
77 Mildred Avenue
St. Catharines, Ontario
PRICED TO SELL FAST !!!!. Welcome to 77 Mildred Ave A Stunning Blend of Modern Luxury and Thoughtful Design in the Heart of the Haig Community, St. Catharines.This impeccably upgraded home boasts unmatched brightness at night, thanks to over 75 high-efficiency LED pot lights and modern designer lighting throughout. The home features 2 custom TV accent walls, each enhanced with a sleek electric fireplace, creating stylish focal points in both living and entertainment spaces.Experience luxury across both levels Upper Floor and Basement with two full kitchens, including one with a large island, granite countertops, and stainless steel appliances, including a dishwasher and a TV in the kitchen for added convenience. The home is also equipped with two laundry areas, one of which is privately located in the primary suite.From waffle ceilings to scraped hardwood floors, and numerous accent walls, no detail has been overlooked. The home features 4 designer bathrooms, each with floating vanities, LED mirrors with built-in anti-fog heating, modern toilets, borderless showers, and large-format tiles that run seamlessly throughout the house.Enjoy smart living with a WiFi-enabled thermostat and video doorbell, both easily accessible via smartphone. The finished basement offers a separate entrance, perfect for in-laws or potential rental income.The exterior is equally impressive, featuring a double-tiered deck complete with a pergola, built-in lighting, and a heater for year-round enjoyment. A 10x10 shed with full electrical hookup, new soffits and gutters, and all-plastic energy-efficient windows add lasting value and function.Parking is plentiful with space for three vehicles, and the master suite is a private retreat complete with a soaking tub. PLEASE NOTE:Custom Closets will be built in all the rooms before Closing.Basement rented for $1100. The tenant can stay or Leave. (id:60083)
Housesigma Inc.
67 Green Gate Boulevard
Cambridge, Ontario
Beautifully Updated Townhome in One of Cambridge's Most Sought-After Neighbourhoods! This must-see home offers style, space, and functionality with a beautifully updated kitchen featuring modern cabinetry, stylish backsplash, and stainless steel appliances (stove, fridge, and dishwasher). The spacious open-concept living and dining area overlooks a fully fenced private yard with direct views of lush green space and mature trees perfect for relaxing or entertaining. Upstairs, you'll find three generous bedrooms and a 4-piece bathroom, including a large primary bedroom with a double closet. Hardwood flooring flows throughout the main level and upper hallway, adding warmth and elegance.The fully finished basement includes a separate entrance through the garage, a large recreation room, laundry area, and a spacious cold cellar ideal for extra living space or potential in-law suite. Enjoy the beautifully landscaped backyard with stonework patio and private access to green space. Additional highlights include four car parking, a front coat closet and ample storage across all three levels. This charming home is ideally located just minutes from the upcoming Cambridge Recreation Complex, set to open in 2025. Once completed, this dynamic community hub will offer a variety of amenities, including a library, two schools, a childcare facility, as well as pools, gymnasiums, and a fitness track creating a vibrant space for residents of all ages. In addition to its exceptional proximity to recreational facilities, this home also boasts fantastic commuter access. Highways 401 and 403 are easily accessible, with the 410 just 10 minutes away and the 403 in about 20 minutes making travel a breeze, no matter your destination. Dont miss this opportunity to own a turnkey home in a prime location! (id:60083)
Ipro Realty Ltd.
22 Portland Street
Toronto, Ontario
Experience refined living in this exquisite 3-bedroom, 4-bathroom detached home nestled in the heart of Mimico. Built in 2016, this 2-storey residence spans 2,257 sq ft, offering a harmonious blend of elegance & modern comfort. Step inside to discover 10-foot ceilings on the main floor, complemented by rich hardwood flooring. Crown moulding in the living and dining rooms adds a touch of classic sophistication, while the gourmet kitchen is a culinary masterpiece featuring granite countertops, high-end appliances, & custom cabinetry. The fireplace in the family room creates a warm ambiance, and the separate living and dining rooms provide the perfect backdrop for entertaining in style. Natural light pours in from the rare side windows & thoughtful layout, making the home feel bright and airy throughout. The upper level offers a luxurious primary suite that serves as a private retreat, complete with a spa-like ensuite and a custom walk-in closet. Enjoy outdoor living with a finished walkout basement & an upper deck that's perfect for BBQing and soaking in the fresh air. Additional highlights include 9-foot ceilings in basement & 2nd floor, direct access from the single-car garage into the home and meticulous attention to detail throughout. The location is exceptional -- a short walk to the Mimico GO Station & TTC, with the QEW & Hwy 427 only minutes away for easy travel across the GTA. Downtown Toronto is also highly accessible, whether by a quick 1520 minute drive or a smooth 17 minutes on the GO. Grand Avenue Park is around the corner, offering a vibrant community space with a splash pad, multi-use sports field, off-leash dog area, and scenic walking trails. A short distance away, Lake Ontario waterfront offers beautiful biking and walking trails, serene spots to relax, and incredible views. And only an 8-minute walk to the famous San Remo & other shops. Don't miss the opportunity to own this luxurious haven in one of Etobicoke's most sought-after neighbourhoods. (id:60083)
Royal LePage Real Estate Services Ltd.
1105 Mississauga Valley Boulevard
Mississauga, Ontario
This updated raised bungalow is situated in the high-demand Mississauga Valley area on a generous 60' x 120' lot. The open-concept main floor features modern finishes and a bright, airy layout with seamless flow between the kitchen, dining, and living areas perfect for daily living and entertaining. Step out onto the spacious deck with an outdoor eating area, ideal for enjoying warm evenings with the tree shade. One of the few homes that back directly onto Greenfield Park, the south-facing backyard offers a private entrance to this beautiful green space, which provides easy walkability to Briarwood Public School at one end and Canadian Martyrs Catholic School at the other. The finished basement offers ample ceiling height, a separate entrance, a fourth bedroom, and direct access from the attached garage, providing flexibility for guests, in-laws, or possibly a nanny suite. Move-in ready with thoughtful updates throughout, this home blends comfort, functionality, and a unique connection to nature in a highly sought-after neighbourhood an exceptional opportunity for families or investors alike. The location features easy access to transit, highway and upcoming Hurontario LRT. Close to Square One Shopping Centre, parks and top rated schools and steps to Mississauga Valley Community which offers a wide range of indoor and outdoor sports amenities. Offers anytime (id:60083)
Bosley Real Estate Ltd.
901 - 3900 Confederation Parkway
Mississauga, Ontario
**LOWEST PRICE FOR A REAL 2 BEDROOM WITH PARKING*** Welcome to this sun-filled gorgeous suite at the award-winning M City in the heart of Mississauga. This unit features 2 bedroom, 1 bathroom with stunning east-facing views of the CN Tower and Lake Ontario! Bright and functional layout with 807 SQFT (including a generous 140 sqft of balcony). Both bedrooms have large windows & closets. The desirable split bedroom layout is a bonus. Lots of $$ upgrades incl. window coverings throughout, upgraded floor tiles in the bathroom, etc. Open concept design with floor-to-ceiling windows that bring in abundant natural light. Modern kitchen with sleek finishes and contemporary bathroom. Unit features 9ft ceilings, laminate flooring throughout, and beautiful morning sun exposure overlooking the city center. Enjoy the convenience of an ensuite laundry, 1 underground parking spot and Rogers bulk internet service available. Enjoy resort-style amenities including 24-hour security, a state of the art fitness centre, kids play zone, sauna, skating rink, rooftop terrace and an outdoor swimming pool. Steps to Square One Mall, YMCA, community center, Celebration Square, Sheridan College, theatres, restaurants, library, Living Arts Centre, and UTM! Convenient access to U of T Mississauga, GO Transit, Highway 403, 401, and QEW. Don't miss this amazing opportunity for luxury urban living in a prime location! Whether you are a first-time buyer or investor, this unit checks all the boxes. Vacant unit, easy to show. **SELLER MOTIVATED**. Book your showings today. Click Multimedia button for virtual tour. (id:60083)
Homelife Landmark Realty Inc.
1203 - 1135 Royal York Road
Toronto, Ontario
Architecturally Redesigned Corner Suite with Lake & Sunset Views! Welcome to this exceptional approx 1,400 sq ft 2+1 bedroom, 3 bathroom suite at The James Club, where elegance meets comfort. This sun-filled, southwest-facing corner unit offers spectacular lake, sunset, and treetop views from nearly every room - and from your private balcony with phantom screen doors. Completely reimagined with high-end upgrades, this home features 10 ft ceilings, engineered hardwood, a large kitchen with bar seating, and an entertainers dream layout. The gracious living and dining areas flow seamlessly, ideal for hosting or relaxing in style. The serene primary retreat includes west views, a 5-pc spa-inspired ensuite, walk-in closet, and full wall of custom wardrobes. The 2nd bedroom offers its own 3-pc ensuite, laundry, and sunny southern exposure. A separate den/office with Murphy bed potential adds versatile living space. Enjoy premium amenities including indoor pool, gym, concierge, party room, movie room, golf practice room, guest suites, and more. Just steps to Humber River trails, parks, top-rated schools, shops & TTC - with quick access to major highways, golf, Pearson Airport, and downtown. Refined living in a coveted location - dont miss this rare offering! (id:60083)
RE/MAX Professionals Inc.
181 Kirk Drive
Markham, Ontario
Boasting Over 2500 Sq Ft Of Living Space, This Bright, Ultra Spacious & Well Maintained 4 Bedroom, 3 Bath All Brick Backsplit Situated In The Heart Of Coveted Royal Orchard Community Is Move In Ready! The Exterior Offers Lovely Curb Appeal, Beautiful Landscaping, A Private & Fully Fenced West Facing Backyard With Mature Gardens & Patio, Double Car Garage & An Inviting Verandah To Start Or Unwind Your Day! The Welcoming Entrance Leads To A Large, Combined Living & Dining Room With Gleaming Hardwood Floors & A Family Sized, Renovated & Sun-Filled Kitchen With A Handy Walk Out To Deck, Providing Excellent Flow To Host Your Guests Or Manage Everyday Living. Upper Level Boasts 3 Bedrooms Including A Primary Suite With Rare 3 Piece Ensuite And His & Her Closets. The Rest Of The Family Will Love The Ease Of Getting Ready In A 5 Piece Full Bathroom With Lots Of Storage! *Hardwood Flr Beneath Broadloom On Upper & Ground Floors!* Ground Level Includes A 4th Bedroom, Convenient Side Entrance/Mud Room & Huge Family Room With Gas Fireplace & Walk Out, Perfect For Movie Or Game Night! Head Down To The Finished Lower Level To An Open Concept Recreation Room That Could Be An Additional Bedroom, Extra Family Room, Office Or Playroom! This Level Also Includes Amazing Storage With A Massive Crawl Space, Double Closets, Cold Room And Designated Laundry & Utility Rooms. Truly A Perfect Home For A Growing, Busy or Multigeneration Family In A Spectacular Neighbourhood! Great Location! Steps To 3 Exceptional Area Schools, Nature Trails, Shopping, Transit (including Approved Royal Orchard Subway Stop!) Easy Access To Hwy 407/404, Go Station, Golf Courses & Active Community Centre! (id:60083)
Royal LePage Your Community Realty
207219 On-9
Orangeville, Ontario
Sale of Business only. Well established franchise for sale in Orangeville, accessible from Highway 9. With a population of 32,000, this is the only franchise of it's kind. Full franchise support and training available to new buyers with reasonable transfer fees, royalties and advertising cost. Business running efficiently with potential of more growth. This is a perfect opportunity to take over an already successful business. Latest updated appliances/equipment owned. Current lease of 15 years remaining. Lease includes TMI. Secondary location available with 5 min drive that can be combined together for purchase. (id:60083)
RE/MAX Real Estate Centre Inc.
5 Graymar Avenue
Toronto, Ontario
Elevator access to all three levels sets the tone for this stunning custom-built home in the heart of Clanton Park. Built in 2023, this spacious 4+1 bed, 6 bath residence blends luxury & convenience throughout. High-end finishes abound, with standout features including 3 gas fireplaces, B/I speakers, a massive skylight, floor-to-ceiling windows, and laundry on both the 2nd and lower levels. The sun-filled main floor offers elegant living & dining rooms, a stylish home office with custom shelving, a flawless kitchen/breakfast area with walk-through pantry, and a family room opening to a large outdoor wooden deck. The serene primary suite showcases a skylit W/I closet and a luxe 5-pc ensuite with heated floors. Upstairs, find 3 more bright bedrooms, each with a W/I closet and private ensuite. The soaring basement offers a huge rec area with wet bar & fridge, a 5th bed with ensuite & W/I closet, full laundry, garage entry, storage, and W/O to a lush backyard. 2-car garage + 2-car drive. Moments from Yorkdale, Hwy 401, Allen Rd, Wilson Station, Earl Bales, Downsview Park, shops, and dining. The ultimate upscale yet family-friendly home in Clanton Park! (id:60083)
Harvey Kalles Real Estate Ltd.
96 First Street
Orangeville, Ontario
Sale of Business only. Well established franchise for sale in Orangeville, accessible from Highway 10. Situated in a busy plaza with ample parking and right across from another busy Walmart plaza, bringing in walk-in traffic in addition to current steady clientele. With a population of 32,000, this is the only franchise of it's kind. Full franchise support and training available to new buyers with reasonable royalties and advertising cost. Business running efficiently with potential of more growth. This is a perfect opportunity to take over an already successful business. Latest updated appliances/equipment owned. Current lease of 4 years remaining with provision for two 5 year options. Lease includes TMI. Secondary location available within a short 5 min drive that can be sold in combination. (id:60083)
RE/MAX Real Estate Centre Inc.
Unit 1 - 80 Dundas Street E
Hamilton, Ontario
Sale of Business only. Well established franchise for sale in a busy area and in a plaza with Walmart, LCBO, Staples, etc. Busy area and intersection, accessible from Highway 6 on a major road. The only franchise of it's kind in within a 10 km radius. Full franchise support and training available to new buyers with reasonable royalties and advertising cost. Business running efficiently with potential of more growth. This is a perfect opportunity to take over an already successful business. Latest updated appliances/equipment owned. Current lease of 5 years remaining with provision for two 5 year options. Lease includes TMI. (id:60083)
RE/MAX Real Estate Centre Inc.
6 Lloyd George Avenue
Toronto, Ontario
Huge sunny S/E facing corner lot with detached garage and double driveway. Located just above Long Branch Go Station. Leave the rat race in the city at the end of your day and be on your doorstep in 20 min via the Go! Raised two bedroom bungalow with two brand new bathrooms and a kitchen ready for its next chapter (reno quote available). Great starter home. Get out of the condo jungle and in the door of home ownership. This house has two spacious bedrooms plus a huge basement den/bedroom unlike condos at the same price. Stay for a while and add a second floor to make this into a super family home. The basement windows are above grade allowing for good light. Enjoy your mature gardens including Norway Maple & Japanese Maple trees at the front. Gardeners rejoice in the sunny backyard with mature plants including rhubarb, strawberries, Black Eye's Susan's, Lemon Balm, Cutler Coneflowers and more. Take a stroll to LCBO, No Frills, Shoppers Drug Mart, Marie Curtis Park, the beach or the dog park in 14-20 min. Open house June 21st & 22nd 2-4pm. (id:60083)
Freeman Real Estate Ltd.
1010 - 30 Thunder Grove
Toronto, Ontario
Well Maintained Tridel Wedgewood Grove Condo. 1161 sq ft with Panoramic Unobstructed East View. Featuring 2 Spacious Bedrooms with Solarium. One Parking Spot and One Locker. Close to all amenities. Steps to Shopping, Woodside Square Mall, TTC, Restaurants, High Ranking School, Library, Groceries, Banks. The Building Offers Security, Indoor Pool, Exercise Room & Sauna. (id:60083)
Homelife Frontier Realty Inc.
A - 79 Eaton Avenue
Toronto, Ontario
Welcome to 79A Eaton, aprox 2000 square feet rare, design-forward gem tucked into one of Toronto's most coveted neighborhoods. One of only two custom-built homes by the acclaimed Baukultur/CA, this residence combines sleek, Net Zero Ready performance with timeless, tailored style. Step inside and you will immediately notice the thoughtful craftsmanship: wide-plank, hand-scraped hardwood flooring, custom millwork, and oversized windows that flood the space with natural light. The heart of the home is made for both everyday living and elevated entertaining, with top-tier appliances and refined finishes throughout. Upstairs, a serene full-floor primary suite feels like your own private retreat, featuring a spa-inspired ensuite and direct access to a sun-soaked terrace perfect for slow mornings or evening unwinds. A fully finished basement adds flexibility for a cozy media lounge, home office, or guest space. Outside, enjoy a private fenced backyard and the convenience of your own garage, a rare luxury in the city. Every inch of this home reflects intention, style, and a commitment to future forward living. (id:60083)
Sotheby's International Realty Canada
1 - 79 Eaton Avenue
Toronto, Ontario
Welcome to 79A Eaton, aprox 2000 square feet of a rare, design-forward gem tucked into one of Toronto's most coveted neighborhoods. One of only two custom-built homes by the acclaimed Baukultur/CA, this residence combines sleek, Net Zero Ready performance with timeless, tailored style. Step inside and you will immediately notice the thoughtful craftsmanship: wide-plank, hand-scraped hardwood flooring, custom millwork, and oversized windows that flood the space with natural light. The heart of the home is made for both everyday living and elevated entertaining, with top-tier appliances and refined finishes throughout. Upstairs, a serene full-floor primary suite feels like your own private retreat, featuring a spa-inspired ensuite and direct access to a sun-soaked terrace perfect for slow mornings or evening unwinds. A fully finished basement adds flexibility for a cozy media lounge, home office, or guest space. Outside, enjoy a private fenced backyard and the convenience of your own garage, a rare luxury in the city. Every inch of this home reflects intention, style, and a commitment to future forwardliving. (id:60083)
Sotheby's International Realty Canada
1002 - 1171 Ambleside Drive
Ottawa, Ontario
Not often can you have a water view while doing your dishes!! Welcome to stress-free living (condo fees include all the utilities and amenities in the building). This beautiful 2-bedroom plus den offers breathtaking views of the water from almost every room, whether the bedrooms, the kitchen, or the den. Large, very bright and freshly painted, this suite provides the warmth of freshly professionally cleaned carpeting and awaits your personal touches. Separate heating controls, too. Enjoy the option of 2 balconies to enjoy your morning coffee or relax with a book in the afternoon. Plenty of in-suite storage too! Ambleside 2, a well-run condo with support staff, offers a luxurious and comfortable living experience with various amenities. Residents can enjoy an indoor pool, gym, sauna, squash court, games room, billiards, workshop, puzzle room, guest suites, underground parking, bike storage, car wash, and a storage locker. It's an excellent opportunity for those seeking a well-connected community with resort-style facilities. (id:60083)
Royal LePage Performance Realty
Ph1 - 131 Wurtemburg Street
Ottawa, Ontario
Your next move: inspired riverbank living in a top-of-the-world penthouse residence, where peace, refinement, and sophistication take priority the moment you step inside. From the first glance, you're welcomed by breathtaking 270+degree views that capture the best of Ottawa's beauty and Parliament Hills iconic silhouette, the dynamic city skyline, the shimmering Ottawa River, and the vibrant Gatineau Hills beyond. Whether you're entertaining guests, enjoying quiet mornings, or relaxing at days end, this ever-changing backdrop ensures you'll never tire of the scenery. Inside, a thoughtfully designed open-concept living, dining, and kitchen area sets the stage for stylish living. Maple hardwood flooring, rich cabinetry, high ceilings, recessed lighting, and custom built-ins combine to create an elegant yet comfortable space. A long hall designed as the perfect place to showcase your cherished art pieces, bringing a sense of gallery-like sophistication to daily life. Two spacious bedrooms offer privacy and autonomy, each with its own ensuite bath and generous closet space to ensure complete comfort. The primary suite enjoys its own private terrace, an exclusive retreat with unmatched views. Additional conveniences include a den or home office, in-unit laundry, study, and easy hallway access to all spaces. An expansive balcony invites you to unwind or host gatherings against the dramatic backdrop of the Gatineau Hills, with summer fireworks providing spectacular entertainment. Outdoor enthusiasts will appreciate proximity to Macdonald Gardens Park, riverfront trails, and bike paths. Business and cultural centres are just minutes away, catering to a vibrant urban lifestyle. With two parking spaces, visitor parking, and ample storage, comings and goings are effortless. Seize this rare opportunity for penthouse living at its finest where breathtaking views, inspired design, and unparalleled convenience await. (id:60083)
Royal LePage Team Realty
498 Landswood Way
Ottawa, Ontario
Open House Sunday June 22nd 2-4pm. Beautifully Updated Holitzner built home with walk-out lower level on a huge premium lot in highly sought after Deer Run! This spacious 6 bedroom family home offers open concept design, living room with soaring ceiling, separate dining area, gourmet kitchen with breakfast island, granite counters, eating area & access to back deck with BBQ hook-up & awning, main floor laundry, sunken family room with stoned gas fireplace, stunning open wood staircase to 2nd floor with iron spindles, primary bedroom with 5pce ensuite, generous room sizes throughout, 4 gorgeous bathrooms, 2 gas fireplaces and 1 electric, finished bright walk-out offers another kitchen, 2 bedrooms, bath, rec room, 2nd laundry & access to screened in covered area (great in-law suite or teen retreat), no carpet, pot lighting & so much more! Located on a desired quiet family street, immense backyard is fenced & treed with storage shed & irrigation, too many features & updates to mention! Family living at its Best. (id:60083)
Right At Home Realty
6 Alison Korn Private
Ottawa, Ontario
Welcome to 6 Alison Korn Private, a beautifully maintained and move-in ready condo townhome nestled in the sought-after community of Bells Corners. Originally designed as a three-bedroom, this home has been thoughtfully converted into a spacious two-bedroom layout to enhance comfort and functionality. Ideal for professionals, small families, or downsizers, this smart home is fully wired with Ethernet throughout and features a NEST thermostat, offering modern convenience and efficiency at every turn.The bright, chef-inspired kitchen is perfect for both daily living and entertaining, featuring under-cabinet lighting and a generous breakfast bar that seats four or more. The open-concept main level is filled with natural light, creating a warm and inviting atmosphere. Upstairs, youll find two bathrooms, including a spa-like main bath with elegant, contemporary finishes that truly must be seen to be appreciated. The primary bedroom includes custom closet organizers, and the home boasts extensive hardwood flooring, built-in storage solutions, and energy-efficient LED pot lights throughout.Step outside to enjoy your own private, fully fenced backyard, which offers exceptional privacy thanks to mature trees a serene retreat for relaxing or entertaining on the deck. The property also includes private covered parking with the option to request a second space through permit. Located just steps from a picturesque park setting and with convenient access to public transit, this home is also close to the Ottawa Greenbelt and its extensive trail network, and only 4 kilometres from the DND Carling Headquarters.With recent updates including a new A/C and furnace in 2017, a fenced yard and asphalt driveway completed in 2019, and fresh interior paint, this home is truly turnkey. Situated in a quiet, family-friendly enclave, it offers the perfect blend of privacy, style, and location. 24 hour irrevocable on all offers. (id:60083)
Exit Realty Matrix
2931 Ramsay Con 3c Road N
Mississippi Mills, Ontario
ONE OF A KIND WITH INSTANT CURB APPEAL SET ON 94 ACRES!! Originally an 1800s farmhouse which was dismantled & meticulously rebuilt + an addition in the 1990s. You will be impressed with the charm and character plus the quality upgrades. The handy mudroom/foyer with tile floor is the ideal place to greet family & friends. Recently updated kitchen is complete with quartz counters and tile floors + a sunny window overlooking your backyard. Both the dining room & living room have wide plank floors & beamed ceilings. From the living room you have direct access to your wrap around veranda. The perfect place to have your morning coffee & listen to the birds!! The family room showcases an exposed log wall, wide plank floors & a cozy wood stove. From the family room you have direct access to your sun room offering a peaceful relaxing view overlooking your back fields. A handy two-piece bathroom is conveniently located on the main floor. Upstairs you will find three spacious bedrooms with pine floors The primary bedroom offers a walk-in closet. With Fiber Internet & the office area it is an ideal place for those that work from home. Modern 5-piece bathroom with double sinks, a soaker tub & a separate shower stall. Excellent out bldgs including two separate detached garages both offering extra storage space & room for your special projects & hobbies. Oh and don't forget the fresh eggs from your own chicken coop!! The acreage offers the perfect combination of open fields, forest and even a pond next to the house! You will have year-round enjoyment with hiking & 4-wheeling in the summer, cross-country skiing, snowshoeing & snowmobiling in the winter. Recent upgrades roof, furnace and wood stove 2016, windows 2018, two doors 2019, kitchen and both bathrooms 2021, veranda 2023. Utilities hydro approx $190/mo, propane approx $190/mo, wood 3 chords/yr. Located on a peaceful country road with easy access. 15 min to Almonte, 1 hr to downtown Ottawa, min to Clayton General Store. (id:60083)
Royal LePage Team Realty
2056 Dorima Street
Ottawa, Ontario
Nestled on a peaceful cul-de-sac in a sought-after neighborhood, this beautifully maintained Minto Empire model offers 3 bedrooms, 2.5 baths, and timeless charm. The home features freshly painted main and upper levels (2024), updated flooring throughout (2022), crown mouldings, and a cozy gas fireplace. The kitchen is equipped with classic maple shaker cabinetry and neutral ceramic tile. Enjoy outdoor living in the fully fenced backyard, complete with a deck, patio, and no direct residential neighbours behind. Roof redone in 2021. A home that checks all the right boxes. (id:60083)
Exit Results Realty
24 Magnolia Way
North Grenville, Ontario
This stunning bungalow is 'The Palmer' model from eQuinelle's 'The Legends' Bungalow Series and offers 1,580 square feet of luxurious living space. A small association fee allows for a carefree lifestyle. Snow removal, grass cutting & window cleaning is included. A golf membership is available as is a Residents Package for resort style living! This home is located in the centre of a quiet cul-de-sac with exceptional curb appeal! The stone exterior with shaker style accents and custom designed front steps w/enlarged front porch are sure to please! A beautiful mature blue spruce adorns your front yard! Inside you will be delighted with this exceptional open concept floor plan with gleaming hardwood flooring and ceramic tile. No carpet! The living room offers a picture window and cozy gas fireplace. Open to the dining area that easily seats 6 and your eat-in gourmet kitchen with breakfast bar for two, shaker style cabinetry, granite countertops and ceramic backsplash! The primary suite includes a spacious bedroom, a walk in closet and a 3 piece ensuite bath! The second bedroom is also generously sized as is the main floor family 3 piece bathroom. The main floor laundry room offers a full size washer & dryer, cabinetry and entrance to the large, two car garage! The main floor sunroom is cozy & bright & its the perfect spot to enjoy spectacular sunsets! The lower level is spacious with high ceilings, large windows, a rough-in for a 3 piece bath and awaits your personal design. Your private, backyard oasis includes a back porch w/composite decking, an extended patio & beautiful perennial gardens. Best of all this home backs on to the Club House! Close to trails, shops and recreation in the fabulous town of Kemptville and only 30 minutes to Ottawa. Assocation fee is $242 per month. ~ WELCOME HOME~ (id:60083)
Royal LePage Team Realty
1856 F&g Line
Richards Landing, Ontario
St Joseph island. Only minutes to bridge and Richards landing. This 3 bedroom bungalow has been updated over the last few years. Newer propane furnace and central air, 40 year shingles, Culligan water system, plug & play generator system, new windows in primary bedroom and living room. Newer patio doors off family room to deck and gazebo. Full basement with lots of Storage And rec room area. 2 acres of privacy with attached garage and 30x40 heated detached garage/shop. Comes with fridge, stove, washer, dryer, hot tub, sauna, sea can, portable garage. (id:60083)
Century 21 Choice Realty Inc.
412 Leitch Drive
Cornwall, Ontario
This immaculate, turn-key home is tucked away in a quiet, upscale neighbourhood offering the lifestyle so many have been waiting for. The main floor features a bright, open-concept layout filled with natural light thanks to an abundance of large windows. The spacious kitchen offers generous cupboard space and flows seamlessly into the dining and living areas, creating an ideal space for everyday living. Two large bedrooms are located on the main floor, including a generous primary complete with a spacious closet and custom organizer. The main floor bathroom has been beautifully renovated with stylish, modern finishes. Both the dining room and primary bedroom offer access to the backyard through elegant patio doors, while a separate back entry provides convenient access to the lower level. Downstairs, the fully finished basement continues to impress with its spacious and inviting rec room, featuring a cozy natural gas fireplace and a relaxing jacuzzi tubperfect for entertaining or unwinding. A third bedroom, a second full bathroom, and a versatile flex room ideal for an office, craft space, or playroom complete the lower level.Outside, enjoy the beautifully landscaped grounds, a private and partially fenced yard, a large backyard deck, and a detached garage with an additional shed for storage. The double-wide driveway offers ample parking. This home is a rare blend of comfort, style, and functionality in one of the areas most desirable communities. Call now for your private viewing. 48 hour irrevocable on all offers. (id:60083)
RE/MAX Affiliates Marquis Ltd.
1478 Kamaniskeg Lk Road
Hastings Highlands, Ontario
Welcome to your dream escape! 1478 Kamaniskeg Lake Rd is a beautifully renovated waterfront home that blends modern finishes with relaxed beach house charm! Nestled along the tranquil Madawaska River and just a short boat ride to the popular Kamaniskeg Lake, this property offers endless opportunities for boating, fishing, swimming, and exploring sandy beaches. Inside, you'll find a bright and airy open-concept main floor with engineered hardwood throughout. The space is perfect for entertaining or unwinding after a day on the water. The newly updated kitchen is finished with elegant stone countertops and equipped with stainless steel appliances, including a propane gas stove. The living area features walkout access to an elevated deck with a high-pitched roof, offering both sun and shade for relaxing or dining outdoors with a view. This home features three comfortable bedrooms and one stylish bathroom with a sleek glass stand-up shower. Step down from the deck into a beautifully landscaped yard, a cozy fire pit, and plenty of space for gathering under the stars. The finished basement adds even more living space, complete with a wood-burning stove, making it ideal for a rec room, guest space, or a quiet retreat during cooler evenings. For all your toys and gear, the double-car garage provides ample storage for motorized and off-road vehicles. Whether you're looking for a year-round residence or the perfect seasonal getaway, you don't want to miss out on this waterfront gem! (id:60083)
Exit Ottawa Valley Realty
671 Ann Street
North Bay, Ontario
Opportunity knocks in the heart of North Bay with this solid, above-grade brick legal duplex perfect for investors or first-time buyers looking to offset their mortgage with rental income.This well-maintained property features two self-contained units: A bright and spacious 3-bedroom unit on the second level with a balcony, ideal for owner-occupiers or larger rental groups. A comfortable 2-bedroom unit on the main floor with direct access to the fenced in yard and garage, perfect for generating steady rental income. Each unit is separately metered for hydro, making tenant management simple and cost-effective. The property also includes a detached single-car garage for landlord or tenant use/storage, shared coin-operated laundry in a common area, adding value for tenants. Located in a central neighbourhood, you're just minutes from downtown, schools, shopping, transit, and more ensuring strong rental demand and everyday convenience. Whether you're starting your real estate journey or adding to your portfolio, this versatile duplex offers both immediate cash flow and long-term potential.Live smart, own a home that pays you back! (id:60083)
Revel Realty Inc. Brokerage
5832 Raftsman Cove Drive
Mississauga, Ontario
Welcome to this beautifully updated 3+2 bedroom semi-detached home, nestled in a highly desirable neighbourhood in Churchill Meadows! From the moment you arrive, you'll notice the charm, starting with the stylish & modern front porch enclosure (2023) & modern front door glass insert that sets the tone for the rest of the home. Step inside to find a bright, modern kitchen with updated tiles and stainless steel appliances, opening to a cozy living room with hardwood floors and a breakfast area. The spacious rear family room is a true highlight, featuring vaulted ceilings, pot lights, and all day natural light, perfect for relaxing or entertaining. Upstairs, you'll find 3 spacious bedrooms and 2 bathrooms, all bedrooms with elegant engineered hardwood flooring (recently updated). Recent updates include new attic insulation (2023) and exterior waterproofing (2024), giving you added comfort and peace of mind. The fully finished basement offers even more space, with a full kitchen, bathroom, living room, and two generously sized bedrooms, providing tons of potential. The staircase at the front of the home leads down to the basement entrance and laundry room. Spacious driveway for parking. A truly move-in ready home waiting for its next chapteryours! (id:60083)
RE/MAX Paramount Realty
7721 Sassafras Trail
Niagara Falls, Ontario
OFFER WELCOME ANYTIME! PRICED TO SELL! * Stunning 2016-built home offers over 4,000 sqft of living space * Premium ravine lot * Luxurious living with multiple income streams * 4+3 bedrooms and 7 bathrooms * Ideal Property for Multi-Generational living, home business operations, or rental income * Second floor boasts 4 Spacious Bedrooms, including 2 En-suites and a Jack & Jill bathroom * Primary suite offers 2 walk-in closets, dual vanities, a soaker tub, and a standing shower * One bedroom features a Charming Balcony * Convenient second-floor laundry adds practicality * The main floor showcases a great room, dining area, den and a modern kitchen with access to a fully fenced backyard backing onto Warren Woods Trail * Home business potential includes 2 front rooms currently operating as a licensed nail salon also perfect for an office or Potential Main Floor Bedroom * Finished basement features 3 bedrooms, each with a private ensuite, plus a shared kitchen, living area, and second laundry * The basement is fully furnished with 4 beds, 3 TVs, a table, chairs, and accessories * Additional highlights include, No Carpet throughout * No Sidewalk * 2 Laundries and 6-car parking * The home is Turn-Key ready * PRIME LOCATION, just 5 minutes to Cineplex, Costco, Walmart, Winners, McDonald's, and the QEW * Endless possibilities perfect for multi-family living, running a business, or earning extra income. Seller is in the process of installing new hallway flooring and will ensure matching flooring is installed in the nail salon and adjacent room on or before closing. Act fast, this rare gem won't last long! (id:60083)
Exp Realty
49 Gill Road
Lambton Shores, Ontario
ATTENTION BOATERS!! This stunning 4-bedroom, 2-bathroom riverfront property in Grand Bend features a 76 ft. composite dock - perfect for your boat, jet skis, and water toys. Enjoy morning coffee and beautiful sunrises from the spacious front porch, or unwind on the large covered composite deck overlooking the river. Inside, the open-concept main floor offers modern comfort with in-floor heating, luxury kitchen appliances, Napoleon Torch gas fireplaces, and a built-in Sonos speaker system. The walk-out from the kitchen makes indoor-outdoor living seamless and ideal for entertaining. The fully updated basement boasts 3 bright bedrooms, a 3-piece bath, and a versatile rec room - ideal for yoga, a home gym, or casual relaxation. Additional features include a huge insulated attached garage, landscape lighting, irrigation system, and a hot tub with pergola for ultimate outdoor enjoyment. Located within walking distance to restaurants, grocery stores, and Grand Bends famous Main Beach, this home is the perfect blend of luxury, location, and lifestyle. Whether you're boating, relaxing, or entertaining - this property has it all! (id:60083)
RE/MAX Twin City Realty Inc.
178 - 200 Veterans Drive
Brampton, Ontario
Beautiful and Well-maintained 3-Bedroom, 2 Full Bathroom townhouse featuring a spacious Primary Bedroom with a 4-piece ensuite and walk-in closet. Enjoy Hardwood Flooring throughout, a modern open-concept living and dining area with a walk-out balcony overlooking a park and playground. The upgraded Kitchen boasts High-End finishes, Stainless Steel Appliances, Marble Backsplash with Porcelain Tiles, Quartz Countertop and stylish cabinetry. Renovated Bathrooms add a Touch of Luxury. Includes 1-car Garage Parking with Additional Parking on the Private Driveway. Conveniently located just minutes to Mount Pleasant GO Station and within walking distance to Longos, Dollarama, ScotiaBank, RBC, restaurants, gas station and many more! Ideal for families and commuters alike! (id:60083)
Right At Home Realty
122 Rutherford Road N
Brampton, Ontario
Welcome to this investors dream and first time home buyers , 122 Rutherford Rd. N a raised bungalow full of opportunities sitting on a 57.91 ' x 113 premium pie shaped(72' wide from back) beautiful corner lot. Two legal units almost 1800 sq ft, which can be totally separate or used for a multi generational family. The upper unit includes 3 bedrooms, 1 bathroom, washer/dryer and a full Kitchen with a dishwasher. The lower suite includes 2 bedrooms and 1 bathroom, Kitchen & washer/dryer. The lower unit has large basement windows. From the main level, exit out to your deck and your spacious fenced private backyard. . The building at the back (almost 500 sq ft) is used as potential garden suite or a garage- as both were done with previous owners. a garden suite would add another income opportunity with rough in plumbing and electrical panel is available there from previous owners. House is a legal two unit dwelling. Freshly painted & new installed smoke/carbon monoxide detectors. Parking available for up to 6 cars. Steps away from transit, plazas, restaurants and minutes away from Hwy 410, Bramalea mall , hospital and much more.Whether youre looking for a move-in ready home with income potential, or a savvy investment in a desirable Brampton location, 122 Rutherford Rd. N is a must-see. (id:60083)
Intercity Realty Inc.
17 Mcechearn Crescent
Caledon, Ontario
Totally breathtaking! Well over 100K in upgrades. Shows like a dream. It's simply perfect! This is one of the most gorgeous homes I've had the pleasure to list in my 30+ year career. Absolutely immaculate. Professionally appointed and decorated. Freshly "neutral decor" painted less than 2 years ago So so many upgrades from the stunning light fixtures to the high end window coverings and plenty more. And OMG wait 'til you see the primary bedroom ensuite featuring an old fashioned soaker tub, heated floor, "Toto" toilet, undermounted double sinks, high end plumbing fixtures and focal point tile wall. The great room (which could EASILY be converted to a 4th bedroom) has a feature brick wall and vaulted ceiling. Stunning! All flooring replaced with gorgeous plank hardwood. And the back yard is a living space in it's own with a magnificent 3 tier deck, perfect for plenty of visitors and outdoor entertaining with high quality turf that you would swear was grass. No maintenance required! I just can't say enough about the features of this amazing home - Newer island in the kitchen, gorgeous aggregate driveway and front porch, also an aggregate pathway to the back yard with classy bordering that leads to a backyard walkway of the same. Newer tiling in the entrance foyer and landing to the lower level. High windows in the basement and lots of options to add a walk-in into the basement, therefore great potential for a legal basement apartment. Silhouette and California Shutter window coverings. 2 brand new garage doors installed last year. Incredible curb appeal! Kitchen completely renovated. 9' and vaulted ceilings. All light fixtures have been tastefully replaced with nothing but high end. All newer high end kitchen appliances. Pot lighting. Huge extra deep undermounted kitchen sink. You simply have to come and see this home. To see it is to LOVE it! (id:60083)
Ipro Realty Ltd
2402 - 55 Eglinton Avenue W
Mississauga, Ontario
Pinnacle at Uptown, Stunning Penthouse over 1,800 SF of space, Breathtaking Unobstructed panoramic view of east, west and North from two balconies, Open concept. 9 Feet high Ceiling. 3 Bedrooms and a DEN with French Door (potential for 4th bedroom) in addition to a breakfast room with walk out to the Balcony. SPA like Bathroom, Floor to Ceiling windows. 2 walk in closet with added shelfing / closet. Full size laundry machines and Dryer. Luxury Amenities with 2 Parking and 2 Lockers. Walk To Shops, Restaurants, Parks, Public Transit & Easy Access To Sq 1 Shopping Mall And Easy Access To Major Highway 403, 401 and future LRT at the doorstep. State of art amenities includes Indoor Pool, Fitness Center, 24/7 Security for comfort and safety. Exercise and Party room, Outdoor Terrace with BBQ Area. A designer Chef's Kitchen with large breakfast Room attached to the Kitchen. Modern Kitchen with Breakfast counter, Quartz countertop, Back splash and Full size appliances. Building Amenities Include 24/7 Concierge & Security, Swimming Pool, Gym & Sauna, Party Room, Large Terrace, Ample Visitor Parking & So Much More! Conveniently Located Near Good Schools, Shopping Centre, Grocery Stores, Hwy's & Hospitals! (id:60083)
Discover Real Estate Inc.
785 Glenleven Crescent
Mississauga, Ontario
Exceptional Estate Home in prestigious Rattray Marsh. Nestled on a quiet court in the highly sought-after Rattray Marsh neighbourhood, this extraordinary residence is a rare opportunity, offered for the first time since 1979. Set on an expansive 78.52 x 300 ft irregular ravine lot (almost an acre)backing directly onto the protected Rattray Marsh, this one-of-a -kind home offers unmatched privacy and natural tranquility, with a muskoka-like setting right in the city. Boasting over 6400 sq.ft.of total living space, this custom home features 7 spacious bedrooms, 4 bathrooms and 4 fire places throughout. A thoughtfully designed 2009 addition showcases a stunning gourmet kitchen with granite countertops, a large island and a sunlit eat-in breakfast area. The adjacent great room features floor to ceiling windows that frame breathtaking views of the ravine, creating a serene and sophisticated living space. The main floor primary suite is a private retreat with soaring cathedral ceilings, a luxurious 5-piece spa ensuite and a generous walk-in-closet. It has a large double car garage and parking for up to 8 vehicles, inground pool, gazebo and sauna. Close proximity to Clarkson Go,QEW and 403, walking distance to Rattray Marsh conservation area, Jack Darling Park, Lake Ontario, top Rated schools, Ontario Racquet club, shopping and fine dining. This is more than just a home, this is a forever home, ideal for hosting family gatherings and creating a lifetime of memories. (id:60083)
Harvey Kalles Real Estate Ltd.
55 Elphick Street
Essa, Ontario
Gorgeous Detached 4 Bedroom, + Second Floor Media Room, 2.5 Baths, Formal Dining Room and Open Concept Great Room, Kitchen and Breakfast Room. This Zancor Built Home (Raspberry Model) is 2760 Square Feet With Lots Up Upgrades. Inground Sprinkler System Front/Backyards. Backyard is Fully Fenced. Located On Quiet Family Street Close To All Amenities. Minutes to CFB Borden and the City Of Barrie. NO SIGN ON LAWN!! (id:60083)
Fabiano Realty Inc.
10 Waldron Crescent
Richmond Hill, Ontario
Nestled in one of Oakridge's most desirable locations, this beautifully maintained 3-bedroom home offers a perfect blend of comfort, style, and functionality. Situated on a quiet crescent, the spacious layout is ideal for families, featuring a bright and airy interior freshly painted throughout. The welcoming high-ceiling foyer creates an impressive first impression, leading into a thoughtfully designed living space. The primary bedroom boasts a 5-piece ensuite and walk-in closets, while the home also includes 2 additional bathrooms and a convenient direct garage. The driveway provides parking for up to four cars, adding to the homes curb appeal. Steps outside to a fully fenced backyard oasis, complete with a large deck perfect for entertaining and a built-in BBQ gas line. Located near lush natural parks, scenic trails, and a golf club, this home also offers easy access to top-rated schools, a kids splash pad, playgrounds, and more. A rare find in a prime neighborhood truly a perfect place to call home. (id:60083)
Toronto's Best Home Realty Inc.
720 - 90 Broadview Avenue
Toronto, Ontario
"The Ninety" Is A Boutique Condo-Loft Building at Queen & Broadview In The Heart of Leslieville. This Spacious 1 Bedroom + Den Layout Offers an Optimal Open Concept Layout with 9 Foot Exposed Ceilings. Large Kitchen with Centre Island, Quartz Counters & Built-In Appliances. High End Finishes Throughout Includes Hardwood Flooring. Balcony Allows for BBQ Hookup. Parking & Locker Included. Amazing Location, Walk to Restaurants, TTC & Easy Access To Hwy's. (id:60083)
Century 21 Parkland Ltd.
18 Millbrook Crescent
Toronto, Ontario
Welcome to your dream home on one of the most picturesque tree-lined streets in Riverdale. Situated in the coveted Withrow School district, just steps from Riverdale Park, where city skylines meet jaw-dropping sunset views. This fully transformed 4-level showstopper checks every box and then some: 4 spacious bedrooms 4 spa-inspired bathrooms, A chefs kitchen with sleek stainless steel appliances & breakfast bar. White oak hardwood floors throughout. A powder room on the main floor too. Finished lower level with separate entrance, separate bedroom and kitchen, perfect for an in-law suite. Great rental income potential. Rare 2-car parking! Whether you're entertaining in the open-concept main floor, cooking up a feast in the modern kitchen, or relaxing with a glass of wine as the sun sets nearby, this home offers the kind of lifestyle you wont want to leave. Plus, you're steps to the Danforth, TTC, shops, restaurants, and more with top walk, bike, and transit scores to match. This is Riverdale living at its finest. Come fall in love. (id:60083)
RE/MAX Hallmark Realty Ltd.
20 Margueretta Street
Toronto, Ontario
Margueretta Gem - This beautifully renovated, two-storey semi offers the perfect balance of style, comfort, and practicality ideally located on a friendly, tree-lined street in vibrant Dufferin Grove. With three spacious bedrooms, a finished basement, and a landscaped backyard, this is a home that truly delivers. The standout feature is the designer-renovated main floor thoughtfully planned and expertly executed. The open-concept layout includes: a stunning white chefs kitchen with high-end finishes, a walk-out to the backyard, a stylish gas fireplace with tile surround, a well-placed two-piece powder room, and gleaming hardwood floors throughout. A generous front hall double closet adds a rare touch of function practicality that's hard to come by! Upstairs, you'll find three well-proportioned bedrooms. The sunlit primary easily accommodates a king-sized bed and features wall-to-wall closets. The renovated bathroom feels like a spa, complete with a freestanding soaker tub and elegant finishes. The finished basement offers flexible living space ideal for a family room, home office, or guest suite and includes a new three-piece bathroom. All this in a welcoming neighbourhood known for its sense of community, great schools, nearby parks, and easy access to transit, restaurants, and shopping on College and Dundas. (id:60083)
Royal LePage Real Estate Services Ltd.
3305 - 8 Mercer Street
Toronto, Ontario
Welcome to Penthouse 3305 at The Mercer: an elegant, sky-high sanctuary perched above Toronto's Entertainment District. Mercer Street is Toronto's most Manhattan moment: refined, vertical & upscale. It's a short, yet sophisticated stretch where valet attendants, polished lobbies & luxury service are the default. Flanked by the globally acclaimed Nobu Restaurant & boutique Le Germain Hotel, Mercer hums with quiet exclusivity. From late-night black cars to 5-star dining, the street moves at its own rhythm. It's not just a location; it's a lifestyle reserved for the discerning few. This west-facing 2-bed, 2-full-bath unit is filled with natural light & offers an expansive outlook with enduring openness over the district. A 180-sqft, terrace-like, rooftop-style balcony crowns the suite, offering open skies with no structure above, accessible from both the living area & the primary bedroom. Inside, 884 sqft of modern, open-concept living space is framed by 10-ft smooth ceilings & floor-to-ceiling windows. The chef's kitchen showcases B/I, S/S Miele appliances, streamlined cabinetry & an 8-ft, double-sided waterfall island, illuminated by a sculptural 'Bocci' pendant fixture. The living area features a custom 'B&B Italia' wall system, designer shelving & integrated media center that blends beauty & function. The primary bedroom fits a king bed, offers a 3-pc ensuite & is equally elevated with two 'Poliform' Italian wardrobe systems with integrated lighting, vanity & leather detailing. Both bedrooms are adorned with timeless 'Artemide' designer light fixtures. Enjoy premier P2 parking & locker, P1 visitor parking & bike storage, and exceptionally modest maintenance fees. Benefit from the boutique gym & spa, and relax or entertain on the rooftop garden with sunbeds, BBQs, & al fresco dining. Live steps from the PATH, TTC, Rogers Centre, TIFF Lightbox, Roy Thomson Hall & Toronto's finest restaurants, boutiques & theatres, with seamless access to the Gardiner EXP. (id:60083)
The Agency
471 - 209 Fort York Boulevard
Toronto, Ontario
AMAZING Opportunity and value for an investor or end user! 1 Bedroom 1 bath condo suite in the popular Neptune Building. Featuring Hardwood Flooring With Broadloom In The Bedroom, Granite Countertops With Ceramic Backsplash, Stainless Steel Appliances, And An Open Concept Living/Dining Room With A Walk Out To The Balcony. Overlooking the Bentway skating trail and walking distance to all amenities you can imagine such as the Waterfront, Skydome, Acc, Restaurants, and Entertainment. Year round Activity. **EXTRAS** Short term rentals allowed! Bldg Amenities Include Exercise Room, Swimming Pool, Sauna, Guest suites, Roof Top Garden, Outdoor Jacuzzi, Party Room, Security, Theatre And Much Much More! (id:60083)
RE/MAX All-Stars Realty Inc.
620 - 8 Telegram Mews
Toronto, Ontario
Bright and Spacious one bedroom in the heart of Cityplace. A neutral colour pallet with lots of windows for natural light. Ensuite laundry for convenience. Many Building Amenities Include Gym, Visitor Parking, swimming pool, Sauna, BBQ, Guest Suites and More. This building has many conveniences such as being Walking distance to grocery stores, The Entertainment & Financial Districts, Waterfront, CN Tower, Rogers Centre and TTC. This incredible condo is ready for you to move in immediately! (id:60083)
RE/MAX All-Stars Realty Inc.
2511 - 5508 Yonge Street
Toronto, Ontario
This High-Floor, Freshly Painted And Installed New Light Fixtures, One-Bedroom Unit With An Additional 90 Sf Balcony Open Concept. Offers Unobstructed Views To The Southeast And Boasts A Fantastic Floor Plan. It Is Located In The Heart Of North York, Just A 2-minute Walk From Finch Subway Station, Making It Especially Convenient For Families During The Winter Months. Plenty Of Visitor Parking, Gym, 24 Hr Concierge, Virtual Golf Simulator, Movie Theatre Room, Guest Suites. Included With The Desirable Unit Is 1 Locker and 1 Parking Space. Nearby Amenities Include YRT And GO Stations, A Variety Of Restaurants Offering Korean, Chinese, Japanese, Vietnamese, Taiwanese, and Indian Cuisine, As Well As A 24-Hour Shoppers Drug Mart And H Mart Korean Grocery Store Just A Minute Away. Additionally, You'll Also Find Pharmacies, Bars, Karaoke Venues, Hair Salons, Nail Salons, Grocery Stores, And Banks Such As TD, BMO, and RBC Royal Bank All Within Walking Distance. This Prime Location Truly Has Everything You Need! (id:60083)
Exp Realty
735 Chapman Mills Drive
Ottawa, Ontario
Bright, stylish, and effortlessly functional this 2-bedroom, 2-bath stacked condo offers comfort and convenience in all the right places.With over 1,000 square feet of thoughtfully designed living space, youll find recessed ceilings with built-in pot lights, sleek granite countertops, rich dark cabinetry, and stainless steel appliances all tied together by a modern, open-concept layout.Oversized windows flood the home with natural light, while above-ground bedrooms offer privacy and comfort. Step out onto your private balcony and enjoy low-maintenance living at its finest.This home is truly worth the tour! Step outside and youre minutes from Chapman Mills Marketplace, home to over 60 stores. Commuter? The Beatrice OC Station offers rapid transit to downtown Ottawa. Nature lover? Youll love the scenic trails and riverside serenity of Chapman Mills Conservation Area just around the corner. (id:60083)
Exp Realty
241 Isabella Street
Arnprior, Ontario
Pride of ownership is evident in this charming 4 bedroom family home well maintained by it's original owners! Designed with a timeless floor plan, this home is wonderful for family living! Sunfilled living room with large picture window and warm gas fireplace opens up to the formal dining room. Functional "eat-in" kitchen includes stainless steel appliances. Convenient powder room on the main level. Large primary bedroom with dual closets + 3 more good sized bedrooms. 4 piece main bath is tastefully decorated and plumbed for double sinks. Enjoy a retro rec room in the basement with tongue and groove pine + heritage brick accents....."a conversation piece".....enjoy the gas fireplace and Hockey Night in Canada. Basement also includes an office nook, bar, powder room & laundry room + extra storage. Backyard oasis with a beautiful inground pool and stunning flower beds includes gazebo + all lawn furniture. Many upgrades including: pool liner (2022), roof with 40 year shingles (2011), hybrid gas pool heater (2008), new vinyl white fence (2010), High efficiency gas furnace (2013), 13 windows (2006), epoxy garage floor + new insulated garage door (2020), new pool pump + solar blanket + winter pool cover (2021). Custom built home with brick all around + durable, maintenance free colour lock siding. Bell Fibre Internet makes working from home a pleasure ! Easy 30 minute commute to Kanata......Arnprior is a wonderful community to raise a family....enjoy the Nick Smith Centre with 2 ice surfaces and an olympic sized swimming pool, Robert Simpson Park with a splash pad + beach on the Ottawa River, movie theatre, library, great restaurants and shopping + a highly accredited hospital! Don't miss out on this amazing family home! 24 hour irrevocable on all offers (id:60083)
RE/MAX Absolute Realty Inc.


