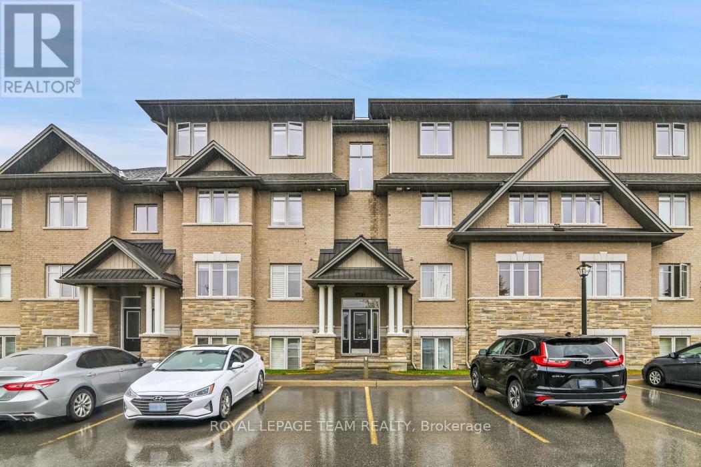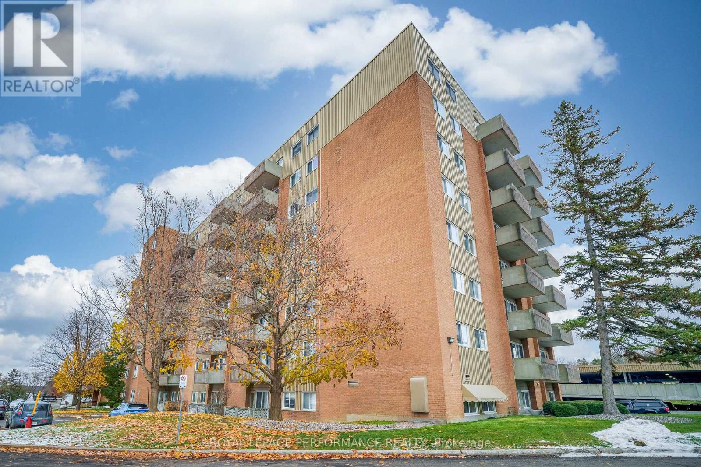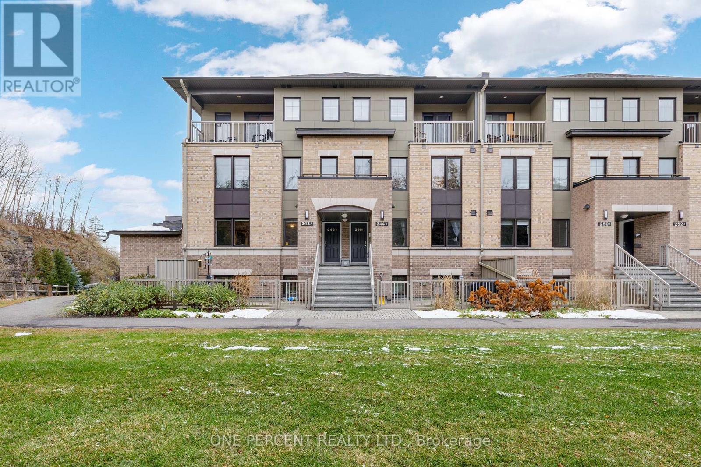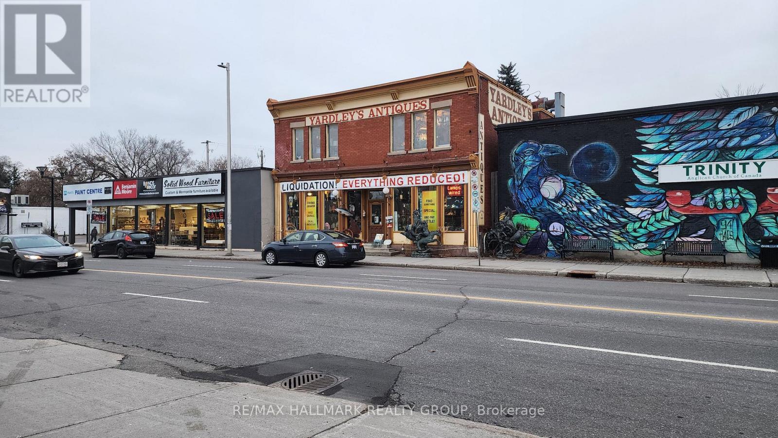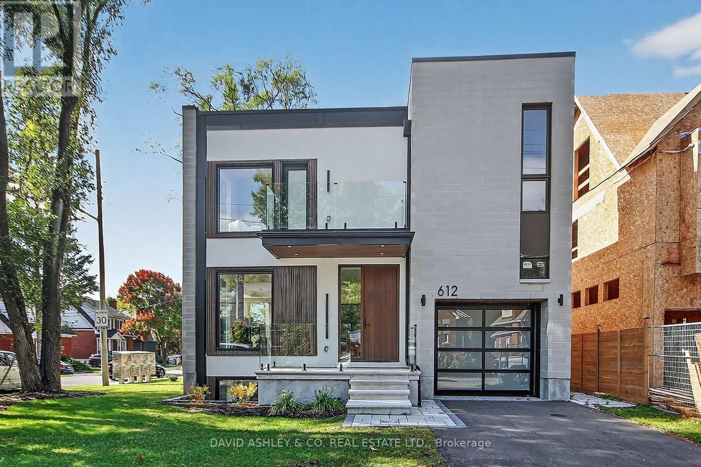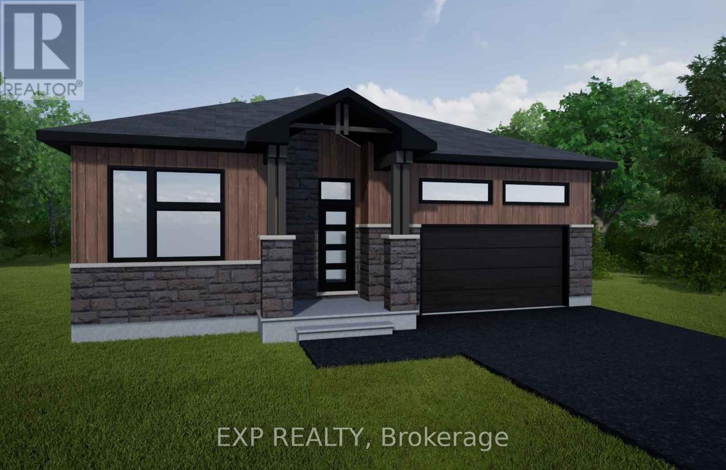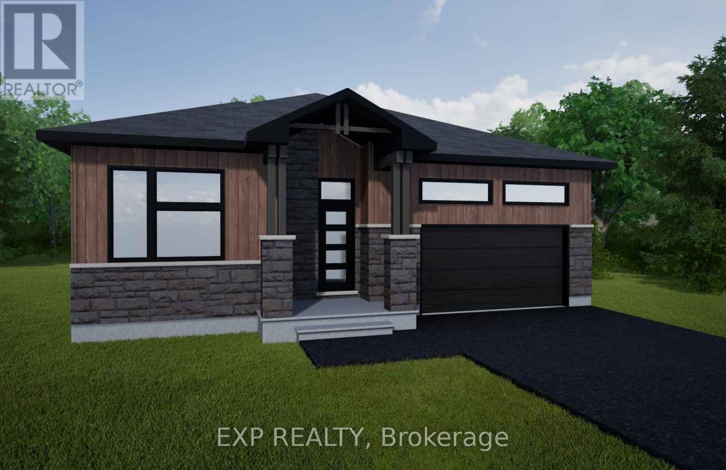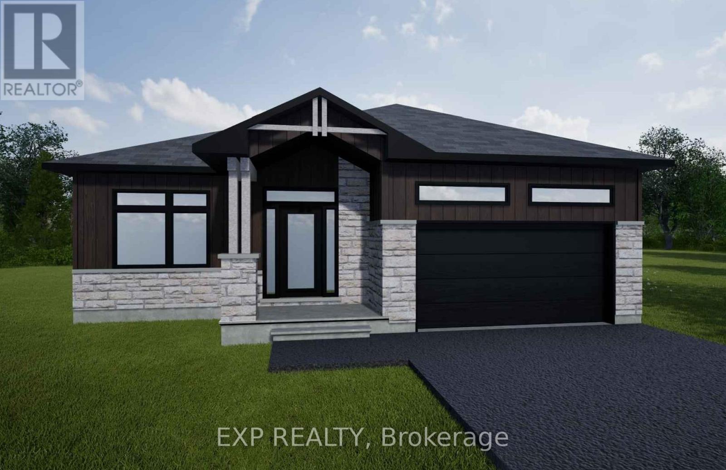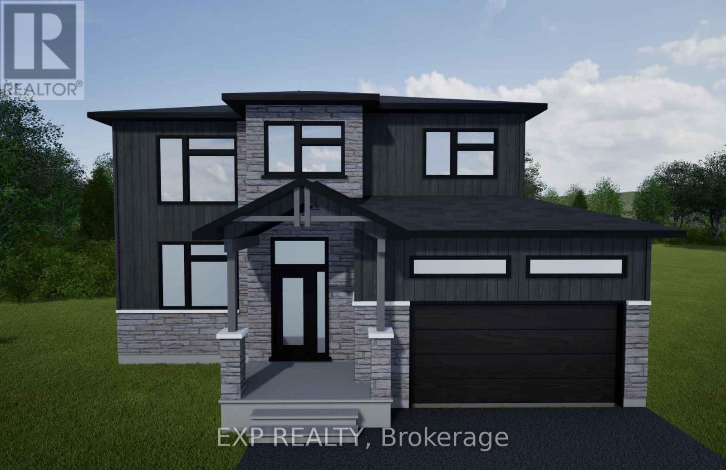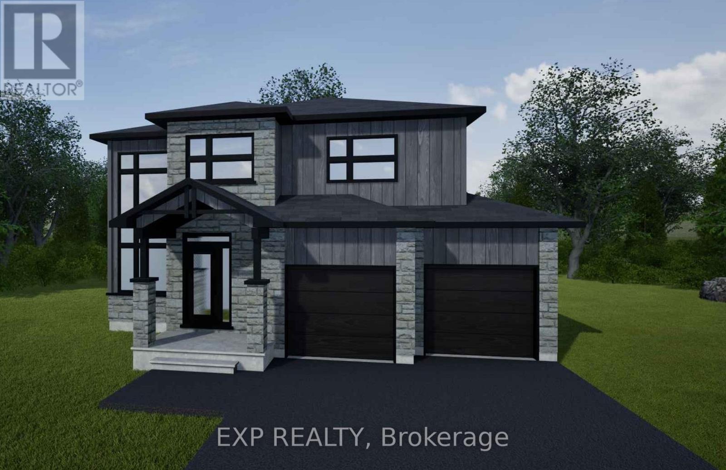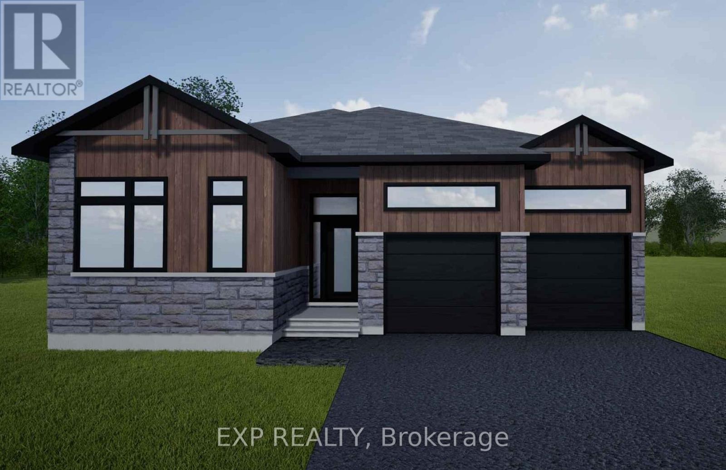F - 1065 Beryl Private
Ottawa, Ontario
Impeccable, 2 bedroom, 2 bathroom, open concept condo loaded with upgrades! Generous living spaces include the living room with elegant wall sconce lighting and spacious dining area which is large enough to host friends and family for special dinners. The upgraded kitchen has beautiful GRANITE counters, EXTENDED CABINETRY with glass inserts and super handy BUILT-IN DESK, STAINLESS APPLIANCES including gas stove. The large center island is complete with a breakfast bar. There is no shortage of storage with many cabinets, pot drawers and useful pantry! Both bedrooms are spacious with the Primary bedroom offering a 3 piece Ensuite with walk-in shower and a roomy walk-in closet. There is in-unit laundry with full size washer and dryer. Hardwood floors are found throughout the condo in all living spaces while the bathrooms and foyer have easy to clean tile. The large balcony is a lovely place to sit and enjoy the outdoors while getting some fresh air. Very lightly lived in, this home is move-in ready and is conveniently located near public transportation including the new Limebank LRT station. Walking distance to retail, commercial, parks, walking paths and the exciting coming soon, central plaza, "The Square". OTHER UPGRADES & IMPROVEMENTS : Freshly PAINTED in April 2025 (much of unit), FRIDGE 2 years old, WASHER 2020, EXTRA CABINETRY in both bathrooms, HARDWOOD REPLACED in 2018 in primary living areas and hallway. There is 1 parking spot just outside the main entrance and bike storage is available. Note, this is a smoke free building. Pets are permitted. Don't wait! Book your showing today! (id:60083)
Royal LePage Team Realty
806 - 1599 Lassiter Terrace
Ottawa, Ontario
Enjoy the best view in the building! Wake up to a breathtaking panorama in this clean and updated unit. Experience bungalow-like living in a spacious, care-free condo environment with unobstructed views. The spacious sunken living room, designated dining room, 2 good-sized bedrooms, 1 bathroom, balcony, in-unit storage, additional locker, and covered parking complete your functional living style. Condo fees include heat, hydro, water, building insurance, storage locker, parking, management and reserve fund allocation. It is conveniently located at Beacon Hill North with a good high school, pharmacy, grocery shopping and transit by walking distance, and a quick drive to the highway, shopping (Costco, Loblaws, Canadian Tire), dining and entertainment. The building is well maintained with the laundry room, party room, guest suites and bike room. Enjoy a friendly community with regular social activities. Perfect for young professionals, retirees, first-time buyers, or investors. Why rent when there is an opportunity to own an affordable yet the best-located unit of the building in the hood. Schedule your viewing today and make this your sweet home! (id:60083)
Royal LePage Performance Realty
242a Titanium Private
Ottawa, Ontario
Ever dreamed of having no visible neighbours while still living in the city? This rare 3-bedroom terrace home offers the ultimate blend of seclusion and convenience in Ottawa's sought-after Quarry Glen community. Nestled on the rear of the building, the home backs onto the beautiful quarry wall, offering a private, tranquil outlook that feels miles away from the city hustle. This location is perfectly situated between the 174 and the Ottawa River, allowing you to enjoy easy walking and cycling access to the river pathways and Petrie Island. It's a commuter's dream with quick access to the city via the 174 or public transit, including a short 10-minute walk to the future Place d'Orléans LRT station (with imminent opening).The main living area features rich, dark hardwood in the living and dining rooms, beautifully complemented by solid wood kitchen cabinets. The efficiently designed U-shaped kitchen boasts gleaming granite countertops and stainless-steel appliances. Step outside to a large, enclosed, ground-level terrace, perfect for an outdoor living space or barbecuing haven (gas grills permitted).This is one of the few units to boast two dedicated parking spots, including one underground and heated (very easy to rent if only one is needed).Recent Upgrades & Features: New Carpets in the entire lower level and Fresh Paint throughout (2025).New Central Air Conditioning system installed (2023).Owned Tankless Water Heater.In-unit stacked laundry. (id:60083)
One Percent Realty Ltd.
1240 Bank Street
Ottawa, Ontario
This property features a classic red brick storefront located in the bustling and vibrant section of Bank Street, situated in the heart of Old Ottawa South. The property spans nearly 4,000 square feet, distributed over two above-grade floors, with an additional full-height basement that is also utilized for retail display purposes. The main and second floors boast approximately 9-foot ceilings, while the basement features an 8-foot ceiling height. Situated in a well-established downtown community, the property is conveniently located just south of The Glebe and Lansdowne Park, and north of Billings Bridge, with close proximity to the Transitway. The well-established streetscape is poised for significant redevelopment, with several adjacent large land parcels demonstrating exceptional potential for future development. According to the new draft Zoning Bylaw, the property is eligible for development up to nine storeys, contingent upon the lot depth. A laneway off Chesley Street provides access to the rear of the property for loading and parking. This laneway is fully fenced and enclosed in the section directly behind this property, offering an additional 10 feet in depth which is currently used exclusively. Recent environmental assessments (Phase 1 and 2) conducted by Pinchin in 2023 confirm the property is clean. The interior features large open spaces and is equipped with two electrical services, including a 600-volt service. The property has been commercially rewired in the past, and various building modifications and improvements were undertaken. The property is equipped with two forced air furnaces, both featuring central air conditioning. (id:60083)
RE/MAX Hallmark Realty Group
51 - 5450 Canotek Road
Ottawa, Ontario
Discover this impressive 2,000 sq ft commercial condo, designed to elevate your business with two bright and spacious levels of flexible workspace. Complete with two modern bathrooms and a sleek kitchenette, the layout blends function and style effortlessly. Clients and staff will appreciate the ample on-site parking, while you benefit from low condo fees and the long-term value of ownership. Plus, its walking-distance access to the LRT provides easy commute convenience for both employees and visitors. Whether you're looking to grow your own business, secure a smart investment, or enjoy the best of both worlds, this property offers exceptional potential. (id:60083)
RE/MAX Absolute Realty Inc.
612 Tweedsmuir Avenue
Ottawa, Ontario
OPEN HOUSE SUNDAY November 30th., 2:00-4:00 PM. Discover this NEW EXCEPTIONALLY CUSTOM-BUILT 2,829 sq. ft corner-lot attached home, where thoughtful design meets modern luxury. Step through the striking walnut front door into a bright, open interior featuring engineered wide-plank hardwood floors throughout. The contemporary glass railing enhances the homes seamless flow and spacious feel. Every kitchen and bathroom is finished with elegant quartz countertops, balancing style and function. High ceilings amplify natural light, creating an inviting atmosphere on every level. The fully independent legal basement suite, complete with private entrance, heated floors, and oversized windows, offers ideal space for guests or rental income. Step onto the glass-railed balcony to take in sweeping views perfect for unwinding or entertaining. This home delivers sophistication, comfort, and craftsmanship in every detail. EXTRAS LG 6.3 Cu. Ft., Smart Wi-Fi Enabled Fan Convection Electric Slide-in Range with Air Fry; spray foam insulation in both the roof and basement. ** This is a linked property.** (id:60083)
David Ashley & Co. Real Estate Ltd.
Lot 6 1 Finch Street
North Stormont, Ontario
NEW! NEW! NEW! A modern 3 bed 1 bath bungalow house with a garage spacious enough to hold 2 large cars! Be the very first to live in this new build right in the heart of Finch! Live the small town life with the modern luxuries, a home built with only the finest of craftsmanship. Enjoy the bike trails, arena, and walking trails, surrounding yourself with beautiful nature. Customizable finishes and layouts available - choose your preferred flooring, cabinetry, countertops, and more to create a home that truly reflects your style. (id:60083)
Exp Realty
Lot 5 1 Finch Street
North Stormont, Ontario
NEW! NEW! NEW! A modern 2 bed 2 bath, bungalow with a garage spacious enough to hold 2 large cars! Be the very first to live in this new build right in the heart of Finch! Live the small town life with the modern luxuries, a home built with only the finest of craftsmanship. Enjoy the bike trails, arena, and walking trails, surrounding yourself with beautiful nature. Customizable finishes and layouts available - choose your preferred flooring, cabinetry, countertops, and more to create a home that truly reflects your style. (id:60083)
Exp Realty
Lot 3 1 Finch Street
North Stormont, Ontario
NEW! NEW! NEW! A modern 3 bed 2 bath, bungalow with a garage spacious enough to hold 2 large cars! Be the very first to live in this new build right in the heart of Finch! Live the small town life with the modern luxuries, a home built with only the finest of craftsmanship. Enjoy the bike trails, arena, and walking trails, surrounding yourself with beautiful nature. Customizable finishes and layouts available - choose your preferred flooring, cabinetry, countertops, and more to create a home that truly reflects your style. (id:60083)
Exp Realty
Lot 2 1 Finch Street
North Stormont, Ontario
NEW! NEW! NEW! A modern 3 bed 3 bath, two storey house with a garage spacious enough to hold 2 large cars! Be the very first to live in this new build right in the heart of Finch! Live the small town life with the modern luxuries, a home built with only the finest of craftsmanship. Enjoy the bike trails, arena, and walking trails, surrounding yourself with beautiful nature. Customizable finishes and layouts available - choose your preferred flooring, cabinetry, countertops, and more to create a home that truly reflects your style. (id:60083)
Exp Realty
Lot 1 1 Finch Street
North Stormont, Ontario
NEW! NEW! NEW! A modern 3 bed 3 bath, two storey house with a garage spacious enough to hold 2 large cars! Be the very first to live in this new build right in the heart of Finch! Live the small town life with the modern luxuries, a home built with only the finest of craftsmanship. Enjoy the bike trails, arena, and walking trails, surrounding yourself with beautiful nature. Customizable finishes and layouts available - choose your preferred flooring, cabinetry, countertops, and more to create a home that truly reflects your style. (id:60083)
Exp Realty
Lot 4 1 Finch Street
North Stormont, Ontario
NEW! NEW! NEW! A modern 3 bed 2 bath, Bungalow house with a garage spacious enough to hold 2 large cars! Be the very first to live in this new build right in the heart of Finch! Live the small town life with the modern luxuries, a home built with only the finest of craftsmanship. Enjoy the bike trails, arena, and walking trails, surrounding yourself with beautiful nature. Customizable finishes and layouts available - choose your preferred flooring, cabinetry, countertops, and more to create a home that truly reflects your style. (id:60083)
Exp Realty

