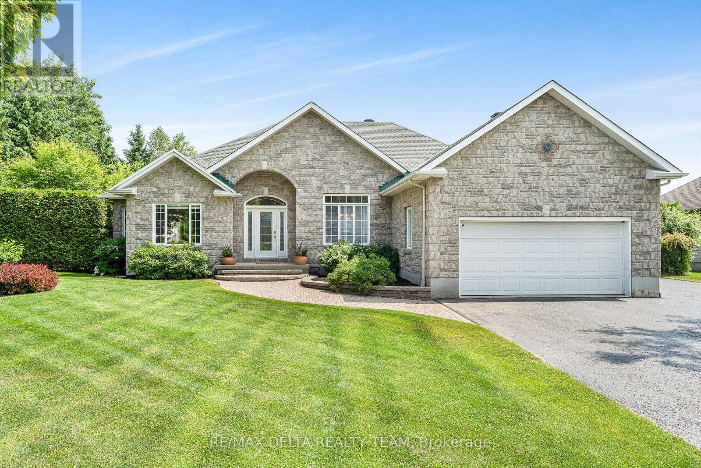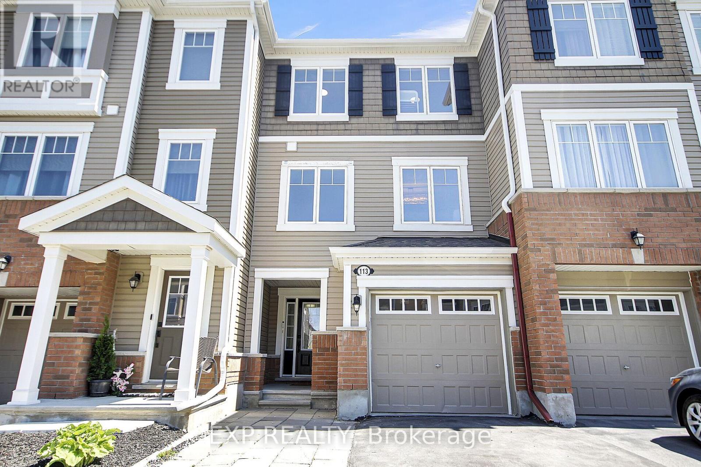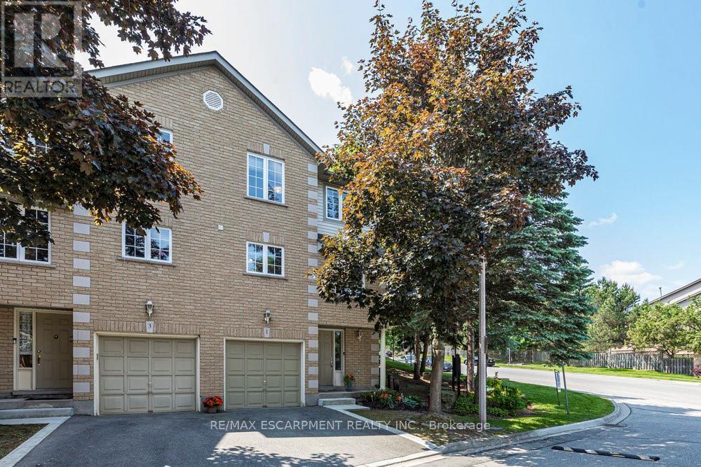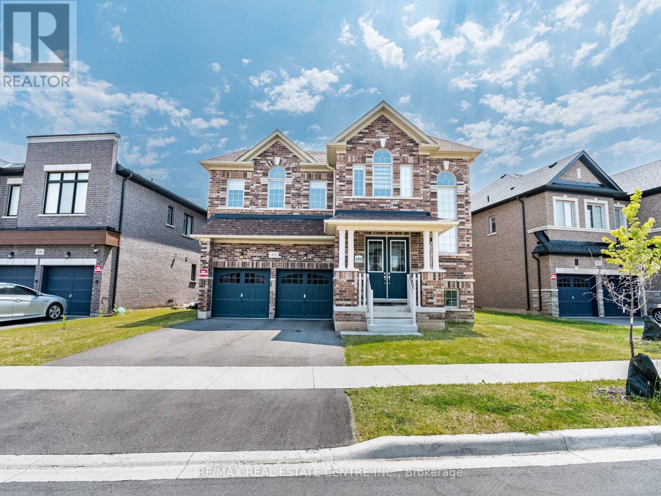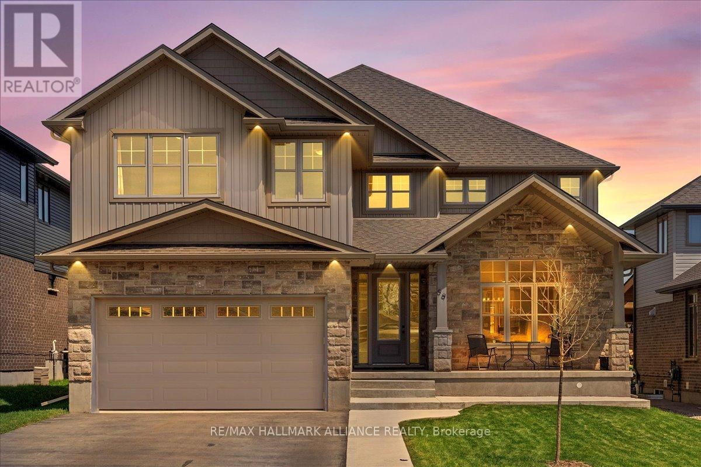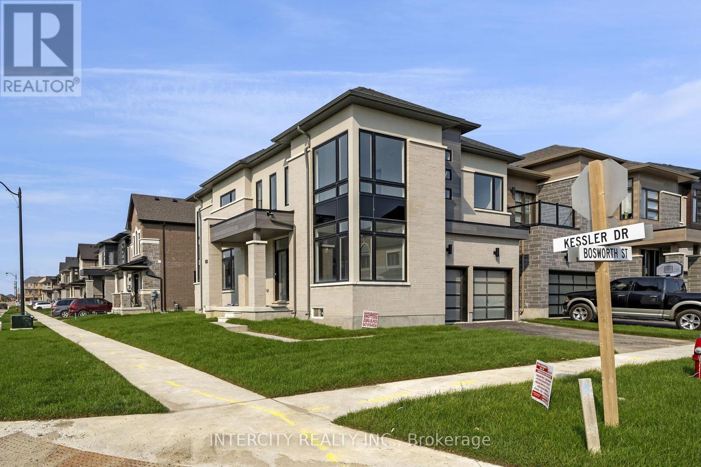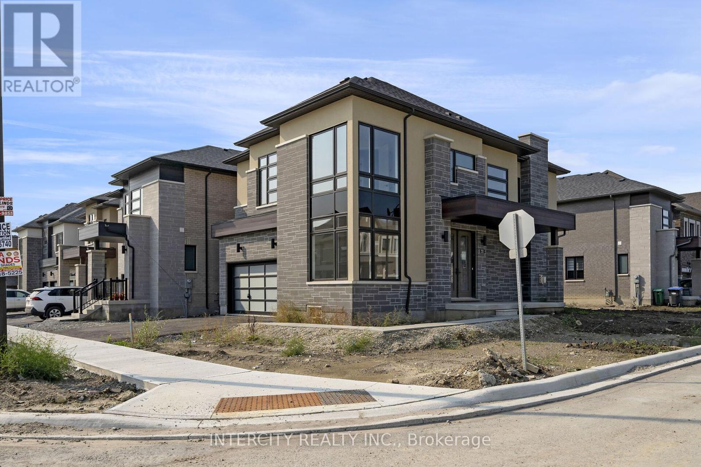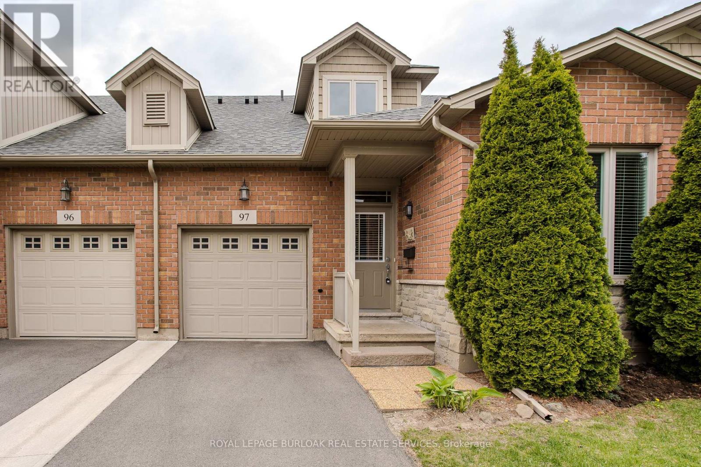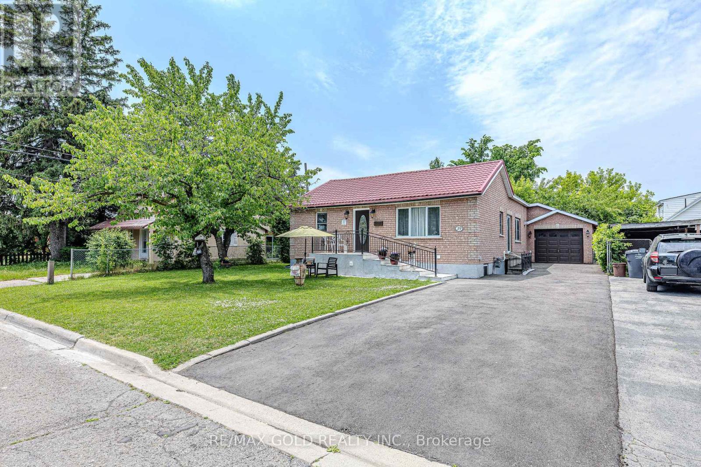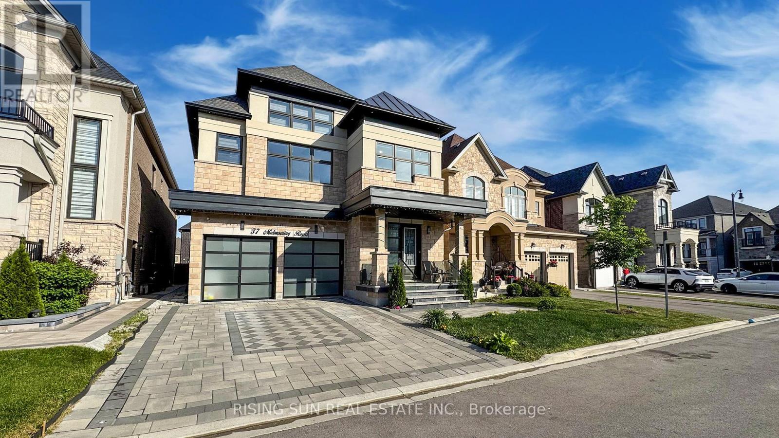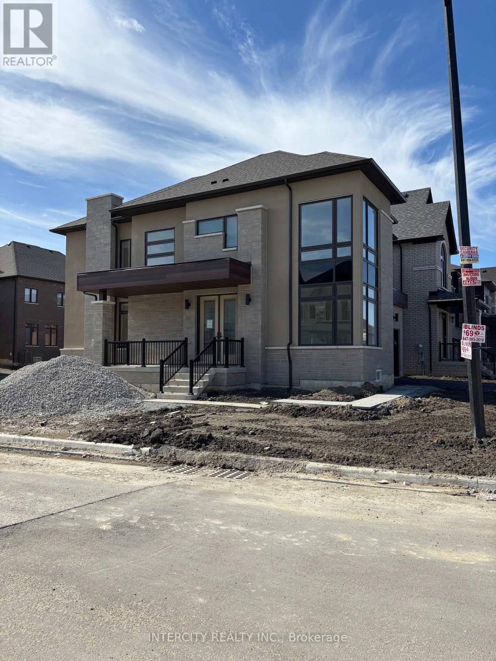1179 St-Jerome Crescent
Ottawa, Ontario
Beautifully Maintained 4-Bedroom Family Home Backing onto Jeanne d'Arc Park. Welcome to this well-maintained detached 2-storey home, offering the perfect blend of space, comfort, and location. With 4 generously sized bedrooms and numerous updates throughout, this home is ideal for growing families. The main level features hardwood and tile flooring, a spacious living and dining area, and a cozy family room with a gas fireplace and direct access to the backyard. The updated kitchen is a chef's delight, complete with granite countertops, stainless steel appliances, and ample cabinetry. A convenient main floor laundry/mud room adds functionality and direct access from the garage, perfect for busy family life. Upstairs, you'll find four bright bedrooms, including a spacious primary suite with a walk-in closet and a beautifully updated ensuite. The main bathroom has also been tastefully renovated. The unfinished basement offers great potential for additional living space, a home gym, or storage ready for your personal touch. Enjoy a private, treed yard that backs directly onto Jeanne d'Arc Park providing a peaceful, green backdrop year-round. Conveniently located close to schools, parks, shopping, and transit, this home offers everything your family needs and more. 24 hours irrevocable on all offers please. (id:60083)
Coldwell Banker First Ottawa Realty
1147 Fieldown Street
Ottawa, Ontario
Tucked away on a quiet street and surrounded by mature trees, this custom 3+1 bedroom, 3 bathroom bungalow offers over 3,800 sq ft of refined living space and the perfect blend of elegance, functionality, and outdoor serenity. Situated on a rare 0.53-acre manicured lot with a fenced, heated saltwater in-ground pool, this is a true urban retreat just minutes from the highway with quick access to both Orléans and downtown Ottawa. Step inside to discover a sun-filled main floor featuring hardwood and radiant heated floors for year-round comfort. The inviting living room boasts cathedral ceilings and a cozy gas fireplace, while the formal dining room sets the scene for intimate dinners or lively gatherings. The chef-inspired eat-in kitchen is both stylish and practical, offering granite countertops, stainless steel appliances, a breakfast bar, and modern pendant lighting. The spacious primary suite is your private escape, complete with a walk-in closet and a 4-piece ensuite featuring a soaker tub and walk-in shower. Two additional main-floor bedrooms share a beautifully appointed 5-piece bath, ideal for family or guests. The fully finished basement extends your living space with radiant heated floors, a fourth bedroom, a 3-piece bathroom, a large recreation room, perfect for entertaining, working from home, or accommodating multi-generational needs as well as plenty of storage, including a dedicated cold storage room. Outside, you'll find the private backyard oasis is framed by cedar hedges and mature landscaping. Enjoy sunny afternoons by the heated saltwater pool, unwind on the stone patio, or host unforgettable outdoor gatherings in a peaceful, resort-style setting. With a double-car garage, thoughtful custom design, and an unbeatable location, 1147 Fieldown Street is a rare offering that combines luxury, space, and lifestyle in one of Ottawa's most desirable pockets. (id:60083)
RE/MAX Delta Realty Team
113 Gelderland Private
Ottawa, Ontario
Welcome to the family friendly community of Blackstone where you find this affordable 3 bed 2.5 bath family townhome. FRESHLY PAINTED and NEW LAMINATE ON ALL LEVELS, this home is move-in ready. From the covered portico and spacious front hall, you will find a great family room or flex room with its patio door giving you access to the fully fenced deep back yard, perfect to host family and friends for a BBQ. The laundry area, utility/storage room provide convenient access to the garage. On the next level, the family chef will enjoy a bright kitchen with a window, its newer Stainless Steel appliances including a gas range. The QUARTZ countertops including the spacious island, offer lots of prep space. The dining area with its large window is conveniently located next to the Living Room making hosting a breeze. The bright spacious Living Room is flooded with lots of natural light via its 2 large West oriented windows. The upper level presents a primary bedroom with its WALK-IN CLOSET and UPDATED ENSUITE with a new vanity and ceramic floor. The main bathroom also enjoys a new vanity, new vanity light and beautiful ceramic flooring. Two additional bedrooms with generous closets complete this level. For those with summer allergies, the home heating system benefits from an added HEPA filter. This home conveniently comes with 3 parking spaces (1 garage and 2 surface spaces). Monthly association fee of $120 covers outdoor maintenance, visitor parking, etc. Steps to Terry Fox Dr. and all the shops including the Kanata Costco plus the convenient transit, this home has it all. (id:60083)
Exp Realty
343 Maple Street S
Timmins, Ontario
This 4 bedroom bungalow is located in a Quiet Neighborhood in the South end of town with two way, local traffic only. Having all of your beautiful children on one floor is a rare find! Large open concept kitchen, good sized living room for entertaining friends and family. Modern main floor bathroom, fresh paint and flooring throughout. First Time Home buyers this one is ready for you to make it your own, Brand New furnace installed Jan, 2025 one less thing on your to do list. Don't Hesitate Set your closing Date! (id:60083)
Exp Realty Of Canada Inc.
1940 6 Line N
Oro-Medonte, Ontario
Lifestyle Meets Luxury! Quality New Custom smart Home With Over 4,100+ Sqft Of Available Living Space. Atop Of 2.5 High And Dry Acres Set Around Picturesque Topography. 2.5 Car 920sqft Heated Garage W/ Mudroom. Use the Second Suite Guest Home to Host Friends Or generate income. Full Kitchen, 3 Piece Bathroom W/ Heated Flooring, Murphy-Bed, Potlights, & Electric fireplace. Enter to the main home through Double Door Grand Entrance Foyer With Soaring 17ft Ceilings! Or access Through a Separate Entrance To the Fully Finished Self Contained Basement Apartment Also With 9Ft Smooth Ceilings, Theatre, Potlights, Built-In Speakers, Above Grade Windows, Wet Bar, Beverage Centre, Gym, & Additional Bedroom With 3 Piece Bthrm. Open Concept Main Layout With Large Windows Throughout Providing Ample Sunlight, Wide Plank Natural hardwood Throughout & 10" Modern Trim. Chef Inspired Kitchen Boasts Huge Centre Island With Quartz Waterfall Countertop, Stainless Steel Appliances Including 36" dual fuel oven, Double Fridge, Coffee Bar, & Built-In Seating Area Overlooking Backyard. Unique Architectural Bridge With Glass Railing & fir beams Overlooking Main Level. The Cozy Living Room Features Smart Lights & Built-In Speakers. Upstairs 3 Spacious Bedrooms Each With Walk-In Closets. Primary Bedroom With Spa-Inspired 4 Piece Ensuite, Huge Walk-In Closet With Organizers, Plus Potential To Add A Balcony From Your Bedroom! Walk-Out To Patio With Oversized 8ft Doors To Loggia Fit For Outdoor Dining, Hot Tub, & Of Course Stunning Panoramic Views From Every Angle! Engage With Nature & Friends On Your Olympic Beach Regulation Volleyball Court + Large Firepit. Surrounded By Mature Trees & Forest, Appreciate The Tranquility Of Living In The Country While Still Being A Short Drive Away To All Major Amenities Including Schools, Trails, Vetta Spa, Fairgrounds, Georgian Bay & Lake Simcoe Beaches, Golf & Ski + Oro Airport. Only 20 Mins To Barrie Or Orillia! Everyone Is Welcome With Parking For 25 Vehicle (id:60083)
RE/MAX Hallmark Chay Realty
1 - 31 Moss Boulevard
Hamilton, Ontario
Welcome to this beautifully updated 3-level townhouse in the heart of desirable Dundas! Offering 3 spacious bedrooms, 3 full bathrooms, and a convenient main floor powder room, this home is ideal for growing families or those looking to downsize without compromising on space or comfort. The recently renovated kitchen features modern finishes and flows seamlessly into the living area with rich hardwood flooring throughout. Enjoy outdoor living on the brand-new back deck - perfect for morning coffee or family BBQs. Located in a quiet, well-maintained complex just minutes from parks, schools, trails, and the vibrant shops and cafés of downtown Dundas. Move-in ready and full of charm! (id:60083)
RE/MAX Escarpment Realty Inc.
428 Humphrey Street
Hamilton, Ontario
Welcome to 428 Humphrey St, Experience luxury living in this beautifully designed 4+1-bedroom, 4-bathroom detached home nestled in one of Hamiltons most sought-after neighbourhoods. Offering elegant living space, this home combines modern comfort with timeless style. PREMIUM LOT, 3200 Sqft. Detached Greenpark MOUNTAINASH FOUR" Elev. 1 Model. Separate Living, Dining & Family Rooms. Exquisite Taste Is Evident In Stunning Family Room With Gas Fireplace And A Large Window, Hardwood Flooring. Library/Office On Main Floor. Spacious Kitchen, Walk-In Pantry. 9 Feet Ceiling On Main & 2nd Floor. Wooden Stairs. Close Proximity To Go Station, amenities, highways, School. Discover refined living in this remarkable home, perfectly nestled in a sought-after neighbourhood. Your New Home Awaits Your Arrival. Don't miss the opportunity. (id:60083)
RE/MAX Real Estate Centre Inc.
99 Bricker Avenue
Centre Wellington, Ontario
Stunning Luxury Home in Elora With Over 5,000 Sq Ft of Finished Living Space! Welcome to this exceptional 5+2-bedroom, 5-bathroom residence nestled in the heart of charming Elora. Thoughtfully designed and meticulously finished, this home blends timeless elegance with modern convenience to create a truly elevated living experience. Step into the chefs kitchen - a culinary dream featuring high-end appliances, two spacious pantries, premium finishes, and a fully equipped butlers pantry, ideal for seamless entertaining. The open-concept main floor boasts engineered hardwood throughout and includes a versatile main-floor bedroom that's perfect for a private home office or guest suite. Each of the second floor bedrooms offer direct access to a full bathroom, providing ultimate comfort and privacy for family and guests. The fully finished basement features in-law suite potential with two additional bedrooms, a rough-in for a kitchen, separate radiant heat controls, and expansive living space - ideal for multi-generational living or future rental income. Car enthusiasts will appreciate the garage, complete with a rough-in for electric vehicle charging and a dedicated furnace for climate control, perfect for maintaining prized vehicles year-round. From the thoughtful layout to the luxurious details, every element of this home is built to impress and designed for real life. Located in one of Ontario's most desirable small towns, known for its natural beauty, vibrant arts scene, and welcoming community, this is Elora living at its finest. (id:60083)
RE/MAX Hallmark Realty Ltd.
40 Theodore Schuler Boulevard
Wilmot, Ontario
Tranquil on Theodore! Welcome to this stunning 4 bed, 3 bath two-storey home where style, comfort, and privacy come together effortlessly. Backing onto a peaceful wooded area with no rear neighbours, this home offers the ultimate retreat in one of New Hamburgs most sought-after neighbourhoods. Step outside to a beautiful composite deck (with built-in led lighting), or head upstairs to the private upper walkout off the primary suiteperfect for morning coffee with a view. Inside, the spacious primary bedroom features serene treetop views and a fully renovated ensuite with spa-like finishes and in-floor heating. Youll love the brick veneer accent wall (with floor mounted led lights) in the dining room, adding a splash of urban charm to this warm and inviting space. With quartz countertops throughout, a fully integrated SMART home system complete with built-in speakers, and thoughtful upgrades at every turn, this home is truly move-in ready. Evenings are enhanced by elegant warm LED soffit lighting, highlighting the homes beautiful exterior and creating an inviting glow. Enjoy the perks of small-town living with big-city conveniencesteps from the Wilmot Rec Centre, Mike Schout Wetlands Reserve, local shops, and great restaurants. All just 15 minutes to Kitchener-Waterloo and 45 minutes to the GTA. Bonus: 200 AMP Electrical Panel. (id:60083)
Trilliumwest Real Estate
105 Lavina Crescent
Hamilton, Ontario
Fabulous West Mountain location with lots of near by shopping and amenities, easy highway access, across from large dog friendly green space with baseball diamond and soccer field Olympic Park. Solid brick four level back split nestled in a very quiet peaceful en-clave, much larger then it appears from the outside approx. 1,800 square feet. Features very difficult to find, in this area, 5 bedrooms and 2 full bathrooms, huge ground level family room with wood burning fire place, new patio doors to walk out over looking beautiful inground swimming pool. Perfect for large or growing family, entertaining and family celebrations. Bright and airy main floor entrance with coat closet, new vinyl floors, large open concept living room and dining with hardwood floors and big eat in kitchen. Upper level contains three bedrooms all with hardwood floors and four piece bathroom. Ground level features fourth bedroom with window, across from four piece bathroom and family room with easy access to backyard and pool, perfect for guests. Basement is party finished with large room 21x9 with two windows used as fifth bedroom for years, laundry room with washer and dryer included, cold storage and good size storage area used as work shop/hobby shop. Solid well maintained home with the same owners since 1982. Features attached garage with inside entry new concrete pad 2024, double front driveway resurfaced 2023,resingled roof 2021,replaced furnace and central air conditioner 2024. Ground level walk in pool with concrete and interlocking stone patio and elevated patio over looking pool new pool liner 2024. New vinyl and broadloom floor 2025,new patio door 2025,freshly painted 2025. Shows fresh and clean, vacant easy to view and available to move in immdiately! (id:60083)
RE/MAX Escarpment Realty Inc.
Lot 92 - 29 Kessler Drive
Brampton, Ontario
Welcome to prestige Mayfield Village! Discover your dream home in this highly sought-after Brightside Community, built by the renowned Remington Homes. This brand new residence is ready for you to move in and start making memories * The Tobermory Model 2556 Sq.Ft. featuring a modern asethetic, this home boasts an open concept for both entertaining and everyday living. Enjoy the elegance of hardwood flooring throughout the main floor, complemented by soaring 9Ft. ceilings that create a spacious airy atmosphere. Don't miss out on this exceptional opportunity to own a stunning new home in a vibrant community. Schedule your viewing today! **EXTRAS** Floor plans, features and finishes as per attachments. (id:60083)
Intercity Realty Inc.
Lot 134 - 30 Kessler Drive
Brampton, Ontario
Welcome to prestige Mayfield Village! Discover your dream home in this highly sought-after Brightside Community, built by the renowned Remington Homes. This brand new residence is ready for you to move in and start making memories * The Summerside Model 2320 Sq.Ft. featuring a modern aesthetic, this home boasts an open concept for both entertaining and everyday living. Enjoy the elegance of hardwood flooring throughout the main floor, complemented by soaring 9Ft. ceilings that create a spacious airy atmosphere. Don't miss out on this exceptional opportunity to own a stunning new home in a vibrant community. Schedule your viewing today! **EXTRAS** Floor plans, features and finishes as per attachments. (id:60083)
Intercity Realty Inc.
97 - 2125 Itabashi Way
Burlington, Ontario
Welcome to this meticulously maintained townhome located in the highly sought-after Villages of Brantwell, a premier adult lifestyle community that offers both comfort and connection. Perfectly suited for those looking to grow into a welcoming, community-oriented neighbourhood, this home is steps away from the vibrant community clubhouse, where you can take part in yoga, social gatherings, and a variety of events year-round. The charming stone and brick façade is framed by beautiful perennial gardens that provide an inviting first impression. Step inside to 1,719 SF of living space with a bright and welcoming entry with soaring ceilings, setting the tone for the open-concept design throughout the main floor. The spacious kitchen is a true highlight, featuring granite countertops, tile backsplash, stainless steel appliances, a dedicated coffee bar, and ample cabinetry perfect for everyday living and entertaining. The living room boasts a rich hardwood floor, a cozy gas fireplace, sloped ceiling, and direct walkout to a private yard ideal for enjoying morning coffee or evening downtime. The main floor primary bedroom offers convenient living, complete with a large picture window, walk-in closet, and a modern 3pc ensuite featuring a glass walk-in shower with built-in bench. An additional large bedroom and 2pc powder room round out the main level. Upstairs, the spacious loft landing offers flexible space for a home office, lounge, or family room. A generously sized bedroom with walk-in closet and a 4pc bathroom completes the upper level perfect for guests. The backyard features a partially fenced concrete patio with privacy trees an ideal spot for a morning coffee or quiet relaxation. This home is the perfect blend of lifestyle, community, and comfort in one of Burlington's most desirable enclaves. Just minutes away from shopping, dining, highways, golf and more! Don't miss out! (id:60083)
Royal LePage Burloak Real Estate Services
41 Bassett Crescent
Brampton, Ontario
Absolutely gorgeous and Freshly Professionally Renovated, this Detached Home with a Double car garage, Total 6 Car parking and grand double-door entry is located in a prestigious, family-friendly neighborhood surrounded by luxury homes. Thoughtfully upgraded throughout, it features a modern open-concept design with granite countertops, hardwood flooring, upgraded stainless steel appliances, a front-load washer and dryer, and extra electric outlets for added convenience. The home also boasts a LEGAL BASEMENT apartment with 2+1 bedrooms, XL windows, and a private separate entrance with no side walk an excellent opportunity for rental income ($2500/month) or multi-generational living. Enjoy the unbeatable location, just 2 minutes to the GO Station, and within walking distance to Walmart, top-rated schools, parks, and everyday amenities. This move-in-ready home combines luxury, location, and income potential with flexible closing options a true must-see! Property is virtually staged. (id:60083)
RE/MAX President Realty
39 Harrow Street
Mississauga, Ontario
Charming 3-bedroom detached bungalow with a finished 2-bedroom basement in a desirable Mississauga neighbourhood! This well-maintained home offers a spacious, modern eat-in kitchen with marble countertops and flooring, a cozy breakfast area with a fireplace, and a walkout to a beautiful backyard perfect for BBQs and relaxation. Enjoy convenient access to the garage directly from the kitchen. All main floor rooms are generously sized, providing a luxurious feel, and the living room features elegant pot lights. The fully finished basement includes a second kitchen, two bedrooms, and a spa-like bathroom with a Jacuzzi tub, ideal for in-law living or rental income. This home features a durable metal roof at the front, offering long-lasting protection and a modern look. Conveniently located close to all amenities, Malton GO Station, and Pearson Airport (id:60083)
RE/MAX Gold Realty Inc.
37 Midmorning Road
Brampton, Ontario
Absolutely Stunning Home in a Prestigious Community built by Regal Crest Homes in 2021 ! This luxurious family home offers over 5,000 sq ft of beautifully designed living space, featuring 4 spacious bedrooms, each with its own walk-in closet and private ensuite. Kitchen was completely redone and more than $300,000 in total upgrades. Enjoy 10-ft ceilings on the main floor and 9-ft ceilings in the basement and second level, creating an open and airy atmosphere throughout. The elegant waffle ceiling in the family room, combined with a cozy gas fireplace and pot lights inside and out, sets a warm and welcoming tone. The chef-inspired gourmet kitchen with waterfall island boasts high-end built-in stainless steel appliances, a cooktop, and a convenient walk-out to the backyard perfect for entertaining.With wide staircases, hardwood flooring throughout, a main floor office, a large dining room, and an open-concept living/kitchen/breakfast area, this home is designed for both luxury and functionality.The primary suite is a true retreat, complete with a massive walk-in closet and a spa-like ensuite. Laundry on second floor. Driveway interlocking going front to back and 15*15 pad in back with natural stone stairs and glass railing on front. Electric pannel upgraded to higher amps and pot lights all in and outside of home with built in lights in driveway and stairs. Close To Parks, Highways, Schools. ###Bonus###: No Sidewalk !! Accent wall in every room !! This home also includes a 2-bedroom basement suite with separate entrance , it's own laundry and heated washroom floor ideal for extended family or rental potential. ***Don't miss this rare opportunity to own a show-stopping home in a high-demand neighbourhood*** (id:60083)
Rising Sun Real Estate Inc.
1 Keyworth Crescent
Brampton, Ontario
Welcome to **The Bright Side** at the Mayfield Village Community. This highly sough after area build by Remington Homes. Brand new construction. The Summerside model, 2333 sqft. Open concept, 4 bedroom, 3.5 bathroom. 9.6ft smooth ceilings on main, 9ft ceilings on 2nd floor. Upgraded hardwood flooring, except where tiled or carpeted. Stained stairs to match hardwood. Extended height kitchen cabinets, ss vent hood. 150 Amp. Virtual tour and Pictures to come soon!! (id:60083)
Intercity Realty Inc.
Lot 179 - 39 Keyworth Crescent
Brampton, Ontario
Your new home at Mayfield Village, awaits you! This highly sough after ""The BrightSide""community built by Remington Homes. Brand new construction. The Elora Model 2664 sqft. This Beautiful open concept home is for everyday living and entertaining. 4 bedroom 3.5 bathroom,9.6 ft smooth ceilings on main and 9 ft ceilings second floor. Upgraded 5" hardwood on main floor and upper hallway. Upgraded ceramic tiles 18x18 in Foyer, powder room, kitchen, breakfast and primary en-suite. Stained stairs with Iron pickets. Upgraded kitchen cabinets with stacked upper kitchen cabinets. Blanco sink with caesar stone countertop. Rough-in waterline for fridge and rough-in gas line for gas range. Upgraded bathroom sinks. 50" Dimplex fireplace in Family room. Free standing tub in primary en-suite with rough-in for rain shower. Don't miss out on this home. (id:60083)
Intercity Realty Inc.
Lot 163 - 70 Claremont Drive
Brampton, Ontario
Discover your new home at Mayfield Village this highly sought after ""The Bright Side"" Community, built by Remington Homes. Brand new construction. The Elora model 2655 sq ft. Beautiful open concept, great for everyday living and entertaining. This 4 bedrooms, 3.5 bathroom home is waiting for you. 9.6 ft smooth ceilings on main and 9 ft on second floor. Hardwood on main floor except where tiled and upstairs hallway. Extended height kitchen cabinets. Stainless steel vent hood. Rough in bathroom in basement. (id:60083)
Intercity Realty Inc.
Lot 154 - 65 Claremont Drive
Brampton, Ontario
Discover your new home at Mayfield Village this highly sough after " The Bright Side " community, built by Remington Homes. Brand new construction. The Elora model 2664 sq.ft. Beautiful open concept, for everyday living and entertaining. This 4 bedrooms, 3.5 bathroom elegant home will impress. 9ft ceilings on main and second floor. Waffle ceiling in family room. Upgraded hardwood on main and upper hall 7 1/2". Iron pickets on stairs. Stunning upgraded kitchen beautiful cabinets with extra cabinets, some glass doors and upgraded stone counter top with breakfast bar. Upgraded tiles throughout tiled areas. All bathrooms are upgraded as well. Rough-in bathroom in basement. So many upgrades too many to mention. Come see it for yourself, don't miss out on this beautiful home. **EXTRAS** Upgraded kitchen cabinets level 6, deep fridge enclosure. Crown molding over cabinets. Upgraded caesarstone countertop and upgraded backsplash. Baseboards 7 1/4". Upgraded tub to frameless glass shower in main bathroom. (id:60083)
Intercity Realty Inc.
Lot 107 - 10 Tetley Road
Brampton, Ontario
Welcome to the prestigious Mayfield Village. Discover your new home in this highly sought after " The Bright Side " community built by renowned Remington Homes. Brand new construction. This sun filled home is so warm and inviting. Corner plan. 2314 sq.ft. The Tofino model. 9ft smooth ceilings on main, 8ft smooth ceilings on second. Elegant 8ft doors on main. Waffle ceiling on living room with electric fireplace. Extended height kitchen cabinets with valance. Stainless steel hood with pot filler. French doors to backyard. Upgraded hardwood on main floor and upper hallway. Iron pickets with upgraded handrail. Upgraded berber carpet in bedrooms. Upgraded tub in master ensuite and double sinks. Laundry is upstairs. Don't miss out on this beautiful home. **EXTRAS** Frameless glass shower enclosure in ensuite. Upgraded tub. Upgraded main floor bathroom with frameless glass shower enclosure. Upgraded electric 50" fireplace gas line rough-in with plug kitchen. 200 Amp. Cold cellar. Upgraded kitchen sink (id:60083)
Intercity Realty Inc.
156 Bartlett Boulevard
Collingwood, Ontario
Welcome to your dream waterfront oasis in Collingwood, Ontario. This stunning home offers the rare luxury of docking your boat right atyour property, giving you immediate access to the sparkling waters of Georgian Bay, renowned for its boating and breathtaking views. Withnine grand bedrooms and a spacious coach house, theres ample room for everyone to savor the luxury and serenity of this unique property.The cozy coach house serves as the perfect in-law suite or guest retreat, offering privacy and comfort with high ceilings and an array of gamesfor entertainment. (id:60083)
Sotheby's International Realty Canada
74 Beacon Road
Barrie, Ontario
The Harbourview Detached Living in the Harvie Road Project The Harbourview is a 3-bedroom, 2.5-bathroom detached home located in South Barrie's Harvie Road community. This functional two-storey layout includes a single-car garage, an open-concept main floor with a combined kitchen and dining area, and a rear living room that provides direct access to the backyard. The second floor features three bedrooms, including a primary with an ensuite bath and walk-in closet, as well as a centrally located laundry room. Standard finishes include quartz countertops throughout, extended kitchen uppers with soft-close cabinet doors and drawers, rough-in for under-cabinet lighting, and a hardwood staircase from the main to the upper level. Additional features include 9-foot smooth ceilings on the main floor, luxury vinyl plank flooring throughout, large casement windows, a 200 amp electrical service, and a rough-in for a 2- or 3-piece bathroom in the basement. As part of the current pre-construction promotion, buyers will also receive a $2,500 appliance credit and central air conditioning at no additional cost. Visit asadevelopment.ca/now-selling/ to learn more and explore the Harvie Road Project. (id:60083)
Sutton Group Incentive Realty Inc.
9 Princess Diana Drive
Springwater, Ontario
Tucked away on a private corner lot in a peaceful neighborhood, this charming seasonal property offers the perfect retreat from the everyday. With a cute front veranda that welcomes you home and paved parking for up to three vehicles, convenience meets comfort right from the start. The property backs onto serene bushland, offering added privacy and a natural backdrop for relaxing mornings or quiet evenings. Inside, the open-concept living and dining area creates a warm, inviting atmosphere, while the kitchen boasts vaulted ceilings that enhance the airy, spacious feel. Two cozy bedrooms provide restful retreats, and a screened-in back porch adds the perfect spot to enjoy summer nights bug-free. This property is the ideal blend of charm, comfort, and nature. This is a seasonal (9 month) land lease property. (id:60083)
RE/MAX Hallmark Chay Realty


