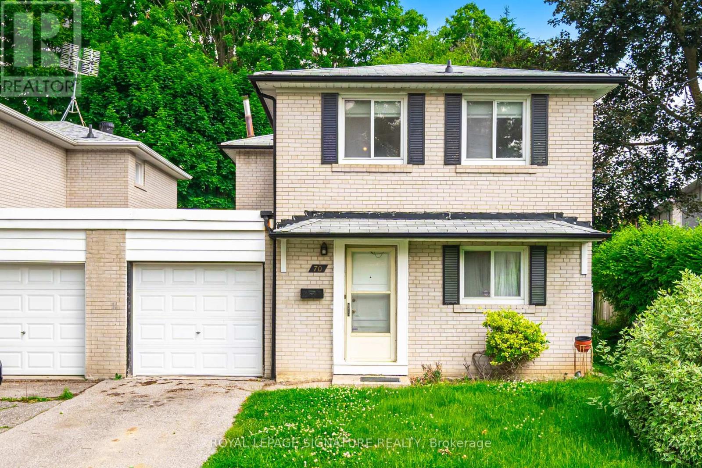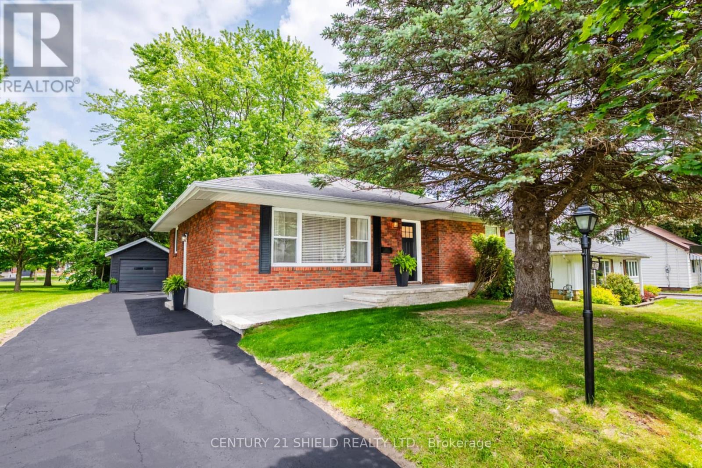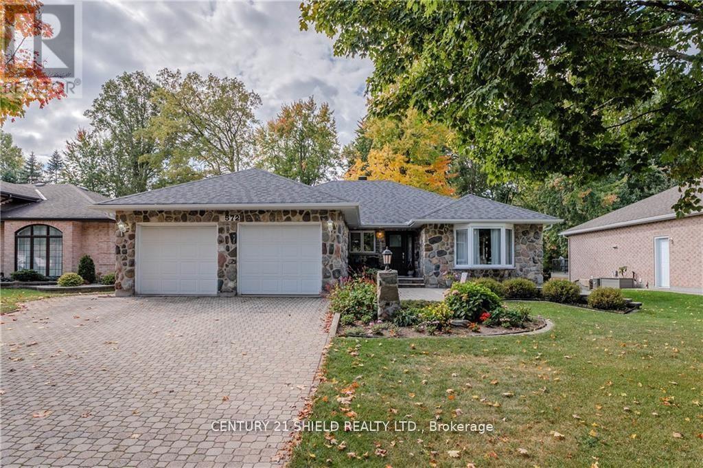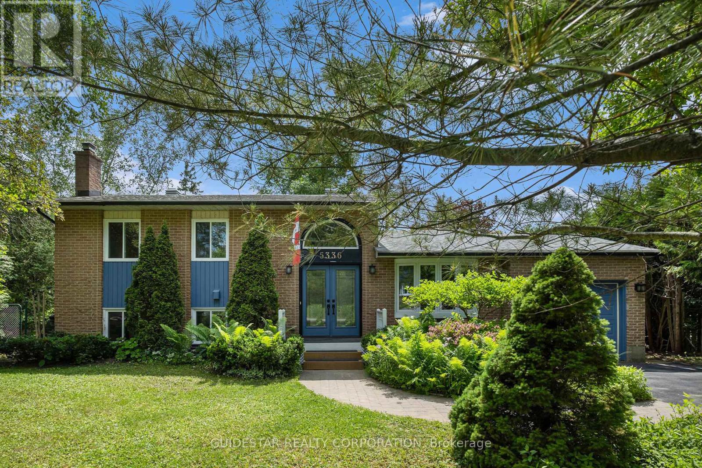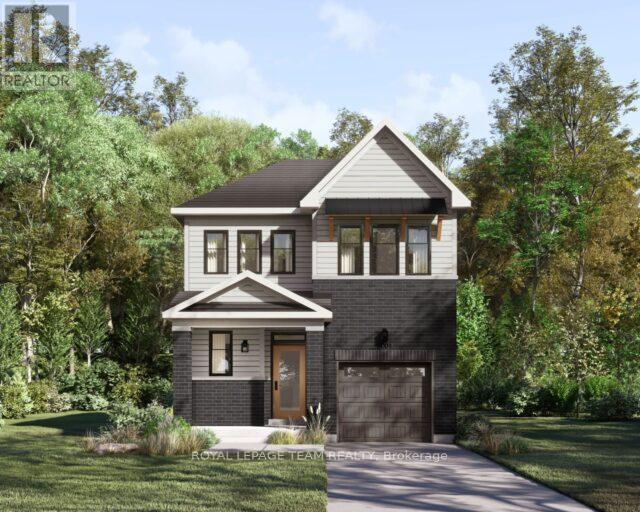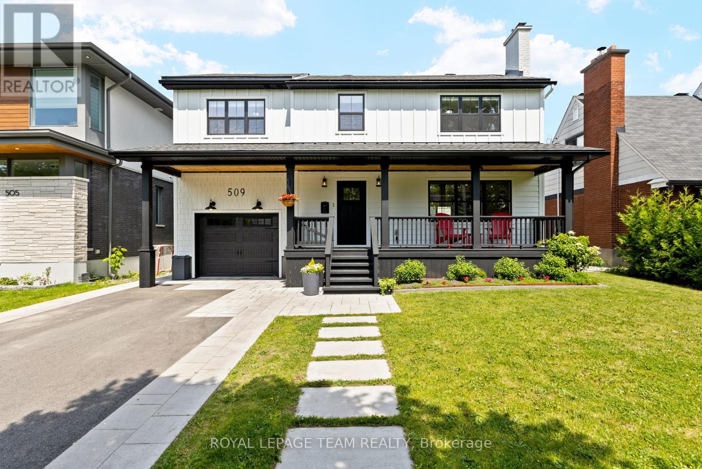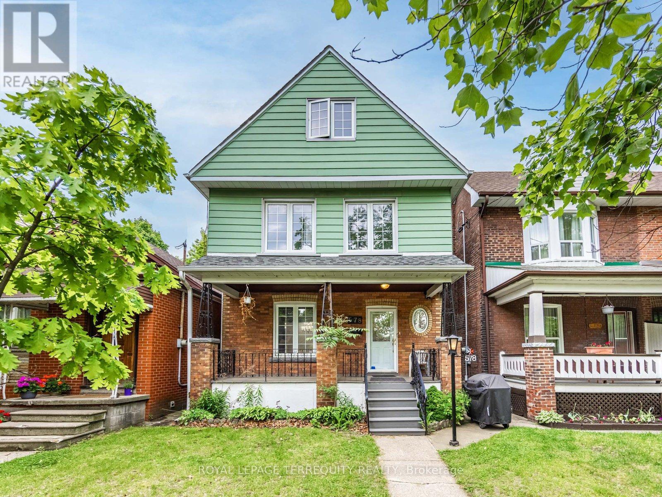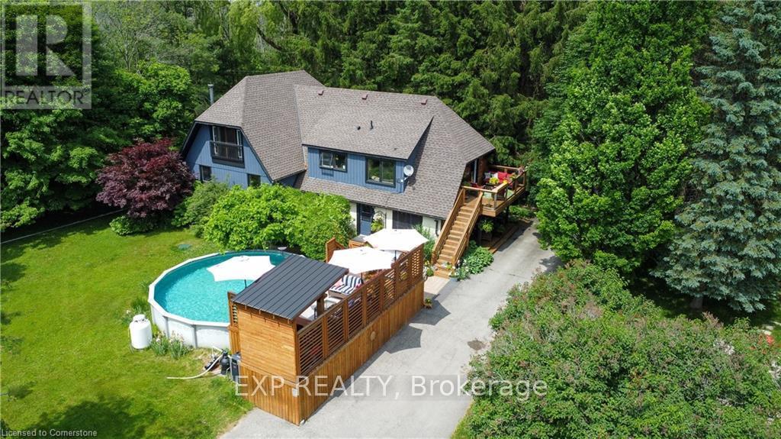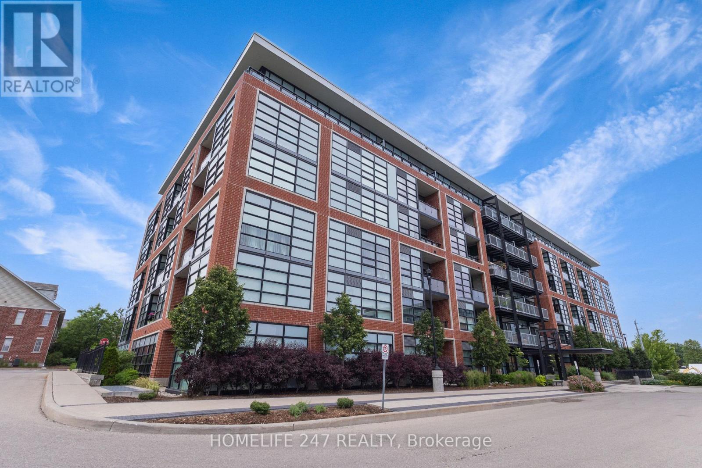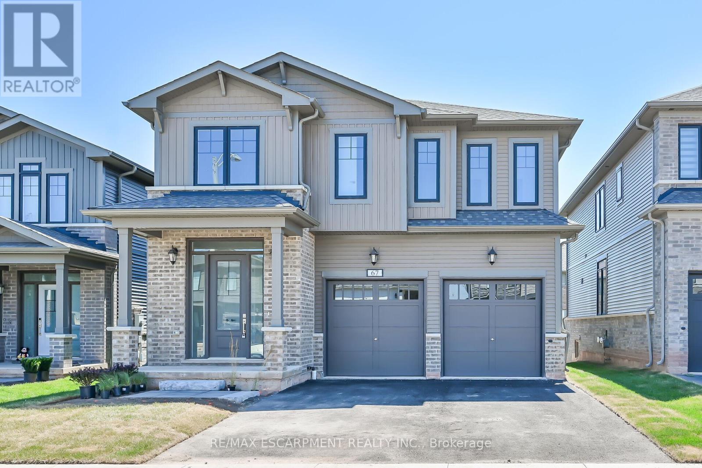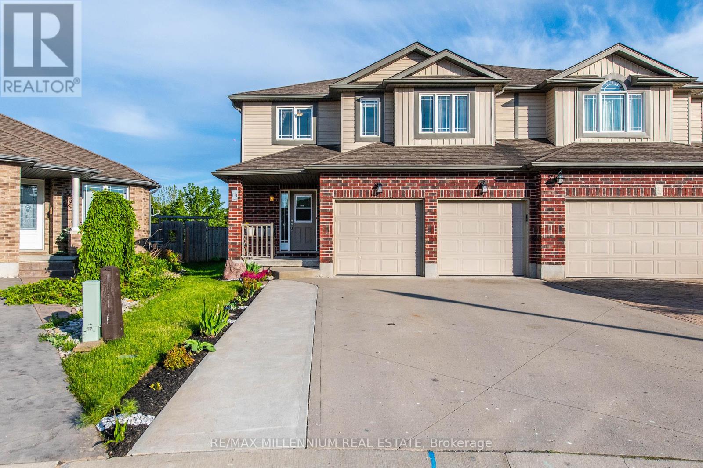70 Regatta Crescent
Toronto, Ontario
Fantastic 4 bedroom Link Detached.(Linked by Garage) 1726 sq. ft! Great Cul De Sac/Courtyard setting. 2 kitchens 3 baths. Fabulous Location, Minutes To All Major Amenities. This Solid Brick offers main floor family room. Freshly painted throughout. New Vinyl flooring in basement with 2nd kitchen for extended family or rental suite. Hardwood flooring on main & 2nd floor. 2 Full baths + 2 pc. Great opportunity to get into the Real Estate market. This home awaits your personal touch. Steps to Public Transportation, Short Walking Distance to Shopping, Metro and Restaurants. One Bus to York University. Hwy 400 & 407. Schools, Parks. Situated in the Neighbourhood of Newtonbrook West. "Let's Make A Bond" (id:60083)
Royal LePage Signature Realty
815 - 20 O'neil Road
Toronto, Ontario
Welcome to Luxurious Living in The Stylish Rodeo 2! This Stunning South West facing 656 sqft unit boasts 9-foot ceilings and an Oversized Balcony with Incredible UNOBSTRUCTED panoramic views of The City & CN Tower! Floor-to-ceiling windows flood the space with natural light, enhancing the elegant design and luxury finishes throughout. TWO BEDROOMS and TWO Full Bathrooms and a Contemporary Kitchen Located In The Heart Of Shops At Don Mills. Award-winning amenity spaces include an elegant lobby, 24-hour concierge; Indoor lounge, party room dining, and kitchen bar lounge. Fitness centre, sauna, and outdoor swimming pool with lounging deck, hot tub, outdoor lounge, and barbecues. Enjoy The Amenities Within Walking Distance! Additional features include one locker and one parking spot.Close To Transit, DVP, and Downtown Toronto. Connected to great shopping, fine dining, schools, parks, library, and Don Mills Civitan Arena. TTC and Future LRT are at your doorstep. Minutes to Hwy DVP/401. One parking and one locker included. Offer Date by 3pm Jun 27, 2025. (id:60083)
Aimhome Realty Inc.
208 Anthony Street
Cornwall, Ontario
Located in one of Cornwall's most welcoming family neighborhoods, 208 Anthony Street is a fully renovated all-brick bungalow thats been beautifully reimagined from top to bottom. With a park and green space directly beside the home, it offers added privacy and a peaceful setting rarely found in the city. Inside, you'll fall in love with the open-concept design and stunning finishes. The front living room is a true showpiece with its modern fireplace accent and exposed wood ceiling beams that add a touch of industrial style. The updated eat-in kitchen features custom cabinetry, beautiful finishes, and patio doors that lead to a screened-in sunroom perfect for summer evenings and morning coffee. Two spacious bedrooms and a fully modernized main bathroom complete the main floor. The fully finished basement adds incredible bonus space with a large rec room, a third bedroom, and another sleek 3-piece bathroom ideal for guests, teens, or extended family. Extras include a gas-forced air furnace, central air, updated windows, a fully replaced sewer lateral, and a detached single-car garage. The 50 x 125 lot offers a great yard, and with no neighbor on the north side, you get extra breathing room and bonus views of green space. This home is truly move-in ready stylish, low-maintenance, and located in a great part of town. (id:60083)
Century 21 Shield Realty Ltd.
572 Dean Drive
Cornwall, Ontario
This meticulously maintained bungalow, proudly owned by the original owners, offers a spacious and inviting main floor layout. The interlock driveway leads to a double attached garage, setting the tone for the home's welcoming curb appeal. Inside, the bright front living area seamlessly connects to a formal dining room, perfect for hosting. The large, updated kitchen boasts stone countertops, ample cabinet space, and a breakfast island that opens to a cozy family room with a gas fireplace. The main floor also includes 3 bedrooms, including a generous master with an ensuite, as well as a convenient main-floor laundry. The fully finished basement features a sprawling rec room, two hobby rooms, a large workshop, and a third bathroom, offering endless possibilities for use. Outside, enjoy the serene backyard with a two-tier composite deck and beautiful landscaping. Nestled in a peaceful, sought-after neighborhood, this home has been lovingly cared for and is ready for its next chapter. - Some of the photos were virtually staged. (id:60083)
Century 21 Shield Realty Ltd.
5336 Mclean Crescent
Ottawa, Ontario
Beautiful waterfront property on Manotick Long Island. This raised ranch home has 3 bdrms, 2 1/2 baths and lower level office. From the front foyer is the main living room/dining room level. Primary bedroom with a large window looking over the river. The main bathroom has a luxurious deep tub for soaking away the days toils. The open kitchen/family room includes large island with eat-at counter. 6 appliances. Gas fireplace. Walk out to the patio with firepit. There is an exterior deck and stairs down to the river overlooking a dock. In the rear yard is a separate "Studio" overlooking the river. High-speed fiber internet. This is a BEAUTIFUL SPOT in which to live / quiet neighborhood with park/ play structures/ dog park. So many renovations: roof and shingles/front doors and porch/new bow windowsin the front and back of living room and dining room/new furnace and heat pump, freshly painted throughout. (id:60083)
Guidestar Realty Corporation
155 Scout Street
Ottawa, Ontario
Welcome to your beautifully updated end unit townhouse located at 155 Scout St, where modern living meets cozy comfort! The moment you step inside and walk up a few steps, you'll feel right at home in the inviting open-concept layout that connects the kitchen, dining, and living areas. It's an ideal space for entertaining friends or enjoying family gatherings. The kitchen is a true delight, taking up the whole back of the house and featuring sleek appliances and plenty of counter space. Plus, there's a casual dining nook perfect for those busy mornings or relaxed evenings in. With large windows throughout the home, natural light spills into every room, creating a warm and welcoming atmosphere that you'll absolutely love. As you head to the upper level, you'll find two spacious bedrooms thoughtfully positioned on opposite ends of the home, giving everyone their own space. They're separated by a generously sized 5-piece bathroom and a convenient upper-level laundry closet. The primary suite is particularly special, boasting a large walk-in closet that will make organizing your wardrobe a breeze! The fully finished lower level offers versatile flex space that you can customize to fit your needs, whether it's a home office, a cozy guest space, a fun media room, or a play area for the little ones. Location is everything, and this home is conveniently situated just minutes away from the vibrant amenities along Baseline Road. You'll have shopping, dining, parks, and schools right at your doorstep, making your life even more convenient. With such a great floor plan and location, this townhouse truly feels like home. (id:60083)
Century 21 Synergy Realty Inc
343 Cantering Drive
Ottawa, Ontario
Brand New Detached Home to be delivered August 25th, 2025. Caivan - SERIES 1 PLAN, ELEVATION. 4 Bedrooms, 3.5 Bathrooms, Single car garage & 50K in upgrades. Builder New Bookings start at $ 649900 for the same model. Chef's Kitchen. In-law suite built in. This is an assignment sale. In the developer's words -"Fox Run, an exceptional new community where you will discover small-town charm within the City of Ottawa, complemented by an array of modern amenities. You will immediately feel at home in the historic village of Richmond, with its proud 200-year heritage and beautiful green spaces. Fox Run was designed for those who appreciate finely crafted, award-winning homes with upgraded finishes. Fox Run is a vibrant community nestled amidst a wide variety of local amenities. Highly ranked schools, charming delis, modern grocers, and regional parks offer unparalleled options for residents and families. A TAPESTRY OF LOCAL AMENITIES: LIVING AT ITS BEST!" (id:60083)
Royal LePage Team Realty
509 Windermere Avenue
Ottawa, Ontario
Situated directly across from the park in the heart of McKellar Park, this remarkable 4+1 bedroom, 3.5 bathroom residence was fully renovated to the studs in 2021 and reimagined for modern family living. Renovation completed by Amstead. The transformation continues outdoors with a show-stopping backyard oasis complete with in-ground pool, hot tub and profession landscaping completed in 2022.The main floor features a bright, open-concept layout adorned with wide-plank hardwood floors from Logs End, a dedicated home office, and a functional, design-forward mudroom. At the centre of it all is the chefs kitchen, outfitted with high-end appliances, custom cabinetry, and an oversized island perfect for everyday living and effortless entertaining. Upstairs, you'll find four spacious bedrooms, including a luxurious primary retreat with a beautifully appointed Jack and Jill ensuite, as well as an additional family bathroom. The fully finished lower level expands the living space with a fifth bedroom, full bathroom, and a flexible area ideal for a gym, playroom, or guest suite. Unwind on the charming front porch or host summer gatherings in the private, landscaped backyard sanctuary. Located steps from Westboro Village and within walking distance to Broadview Public School and Nepean High School, this home offers an unbeatable combination of location, comfort, and lifestyle. A rare opportunity in one of Ottawa's most sought-after neighbourhoods this home is truly a must-see. (id:60083)
Royal LePage Team Realty
931 Bunchberry Way
Ottawa, Ontario
Welcome to 931 Bunchberry Way, a stunning Tamarack Cambridge END UNIT offering 2,155 sq. ft. of elegant, Energy Star-certified living space with NO REAR NEIGHBOURS and direct views of NCC land, providing exceptional privacy and natural beauty. From the charming covered front porch perfect for morning coffee to the spacious foyer, this freshly painted home is spotless, stylish, and completely turnkey. The open-concept main floor features California shutters and a seamless flow between the bright living, dining, and kitchen areas, ideal for both daily living and entertaining. The kitchen is equipped with high-end KitchenAid stainless steel appliances, granite countertops, pot lights, a walk-in PANTRY, and abundant natural light. Upstairs, the private primary retreat includes a large walk-in closet, a 4-piece ensuite with California shutters, and oversized windows. Two additional bedrooms, a 3-piece bathroom, and a convenient second-floor laundry room with LG appliances and a laundry sink complete the level. The finished basement offers endless versatility perfect for a home gym, office, media room, or playroom. Additional highlights include an OVERSIZED garage with an EV charger, a PRIVATE driveway, triple-pane windows on all levels, and interlocked front and back yards (2023). Situated in a vibrant, ever growing family-friendly neighborhood, this home is close to transit, multiple schools, the Findlay Creek Boardwalk, scenic trails, parks, splash pad, tennis courts, a fenced-in dog park, shopping, restaurants, and fitness centers. Thoughtfully designed with both comfort and flow, this home offers modern living in a truly great location. Open House- this SAT/SUN 2-4PM (id:60083)
Coldwell Banker Sarazen Realty
116 Sunset Crescent
Russell, Ontario
Discover this thoughtfully upgraded 3-bedroom, 2.5-bath home in the welcoming community of Sunset Flats in Russell. The main floor features 9-foot ceilings, a hardwood staircase, a convenient home office, and an open-concept layout perfect for everyday living and entertaining. The kitchen includes a walk-in pantry and flows seamlessly into the dining area and bright living room. Upstairs, the primary suite offers an enlarged walk-in closet and a well-appointed en-suite with a walk-in glass shower and a soaker tub with jets. A second-floor laundry room adds convenience for daily routines. The unfinished basement includes a bathroom rough-in and offers a blank canvas for future living space. Outside, enjoy an extended deck, pergola, and hot tub all backing onto open green space with peaceful sunset views and a sense of privacy as the area continues to evolve. The extended double car garage provides additional storage and functionality. Located steps from the fitness trail and a short drive to Russell's upcoming sports complex, parks, and local shops, this home is a perfect fit for those looking to grow into a home and community. (id:60083)
Engel & Volkers Ottawa
6422 Timothy Court
Ottawa, Ontario
Welcome to your dream home at 6422 Timothy Court, nestled in the highly sought-after Convent Glen North! This exquisite end unit offers the perfect blend of modern elegance and convenience, just a stone's throw away from major amenities and the upcoming LRT system, with easy access to the highway. Step inside and be captivated by the bright, airy atmosphere and stunning renovations throughout. Along with a beautifully renovated kitchen, featuring four modern appliances, you'll find a spacious main floor living area. The family room is perfect for relaxation, complete with a cozy new gas fireplace and patio doors that lead to your private, fenced yard. The second floor boasts a generously sized primary bedroom and two additional guest bedrooms, complemented by a skylight that floods the area with natural light. You'll also find a beautifully renovated 3-piece bathroom, including a walk-in shower equipped with rainfall and body shower heads. The lower level offers a stylishly finished recreation area, perfect for entertaining or unwinding, along with a separate laundry room with brand new washer and dryer and utility/storage/work area for added convenience. With both surface and garage parking, this home is designed for modern living. Don't miss your chance to own this stunning property that combines comfort, style, and an unbeatable location. Schedule your private viewing of 6422 Timothy Court today. (id:60083)
Century 21 Synergy Realty Inc
246 Allan Street
Smiths Falls, Ontario
Welcome to 246 Allan Street where style, space, and summer fun come together! This beautifully designed family home features a bright, open-concept main floor that flows seamlessly to a large deck and fully fenced backyard with an above-ground poolperfect for entertaining and enjoying the warm weather. Inside, the modern kitchen boasts sleek black counters, painted wood cabinetry, stainless steel appliances, and a sunlit breakfast area. A versatile main-floor room offers flexibility for guests or multi-generational living, while upstairs you'll find four spacious bedrooms, including a private primary suite with a walk-in closet, soaker tub, and separate vanity room. The finished basement adds even more living space with a family room, kitchenette, den, and full bath. Located in a family-friendly neighbourhood near trails, great schools, and amenities, this home is ready for you to move in and make the most of summer! (id:60083)
RE/MAX Affiliates Realty Ltd.
94 West 32nd Street
Hamilton, Ontario
Discover 94 West 32nd Street, nestled in Hamilton's coveted Westcliffe neighborhood. This fully permitted renovated legal duplex offers an exceptional opportunity for homeowners and investors alike. The main residence features a thoughtfully designed layout with three spacious bedrooms, a full bathroom, a convenient powder room, and an upper-level laundry facility. The heart of the home boasts a custom-designed kitchen adorned with premium finishes and bespoke cabinetry, seamlessly flowing into the living and dining areas. The lower-level apartment, accessible through a separate entrance, presents a comfortable one-bedroom suite complete with a full bathroom and its own laundry amenities, ensuring privacy and convenience for tenants or extended family members. Situated in a tranquil, family-friendly area, this property is mere steps away from top-rated schools, lush parks, and efficient public transit options. Outdoor enthusiasts will appreciate the proximity to scenic trails and the renowned Chedoke Stairs, perfect for hiking and biking adventures. Additionally, the vibrant local community offers a variety of shopping centers, dining establishments, and entertainment venues, all within easy reach. Experience the perfect blend of contemporary design and prime location, a true gem in Hamilton's real estate landscape. (id:60083)
RE/MAX Escarpment Realty Inc.
24 Powell Drive
Brampton, Ontario
Welcome to this stunning 4+2 bedroom, 4.5 washrooms detached home located in one of Brampton's most sought-after neighborhood. This spacious and beautifully maintained property offers an ideal blend of comfort, functionality, and modern design. The main floor features a bright and beautiful layout with a large living and dining area, complemented by elegant finishes, hardwood flooring and plenty of natural light. A dedicated office room on the main floor provides the perfect space for working from home or managing your day-to-day tasks in privacy and comfort. The chefs kitchen is equipped with stainless steel appliances, granite countertops, and a cozy breakfast area perfect for family meals. The inviting family room includes a fireplace, creating a warm and welcoming space for relaxation or entertaining guests.Upstairs, the home offers a luxurious primary bedroom with a walk-in closet and a private 5-piece ensuite. The second bedroom also features an ensuite, while the third and fourth bedrooms share a convenient Jack-and-Jill washroom, making it perfect for growing families. Conveniently located close to top-rated schools, parks, shopping centers, public transit, and major highways, this home truly has it all. (id:60083)
Royal Canadian Realty
578 Durie Street
Toronto, Ontario
Century Home! This is a beautiful detached 2.5 Storey home approximately 2,600 square feet including the basement with a 25x148 foot lot nestled between The Junction and Bloor West Village. This is a rare opportunity in one of Toronto's most coveted neighbourhoods. a spacious home sitting on a beautiful tree-lined street. It features original character details including the oval window overlooking a large covered porch. Other features include main floor powder room, 2 full bathrooms, 5 bedrooms, finished basement with walkout to rear garden. Extra large garage with lane access. The roof, furnace and central air are approximately 4 years old. The garage is approximately 10 years old. This is a prime location close to top schools, parks, and Bloor Street stores. You'll be a short walk to the subway and other public transit as well as easy access to the highways. Please see the floor plans and room measurements as well as a very recent inspection report available upon request. Street parties are a regular occurrence on Durie - a great way to meet your new neighbours. (id:60083)
Royal LePage Terrequity Realty
5794 Tenth Line
Erin, Ontario
Discover unparalleled privacy on this remarkable 8-acre estate, where nature and lifestyle blend seamlessly. This property offers an exceptional living experience, surrounded by walking trails perfect for year-round adventures, including snowshoeing in the winter. With no neighbors in sight, you'll enjoy complete tranquility and seclusion. The centerpiece of this estate is the stunning four-bedroom, three-bathroom home (2+1) with a one-of-a-kind design. A striking spiral staircase takes center stage, adding architectural charm. The natural light floods every corner, creating a warm and inviting ambiance. While the top-floor balcony invites you to savor your morning coffee amidst picturesque views. The expansive primary suite offers abundant storage and space with tons of potential and room to add your own spa like ensuite in the future. Entertain effortlessly in the spacious living areas or take the gathering outdoors to the above-ground heated pool. Car enthusiasts and hobbyists will marvel at the shop, which doubles as a two-car garage. This is more than a home its a private sanctuary where you can immerse yourself in nature and create unforgettable memories. Whether you're exploring the trails, hosting friends and family, or simply relaxing in your own oasis, 5794 10 Line is truly unlike any other. (id:60083)
Exp Realty
305 - 15 Prince Albert Boulevard
Kitchener, Ontario
**** Bright & Spacious 2-Bedroom Condo Victoria Common, Kitchener*****Windows in every room****Huge balcony****Overlooking green space****Perfect for First-Time Buyers & Savvy Investors! Move-in ready and flooded with natural daylight, this stunning 2-bedroom, 2-bath condo offers a modern, open-concept layout with luxury finishes and a huge private terrace perfect for relaxing, working from home, or entertaining.Property Features : 2 Bedrooms | 2 Full Bathrooms Laminate Flooring Throughout 9 Ft Ceilings for an Airy, Open Feel Modern Kitchen with: Granite Countertops Mosaic Tile Backsplash Under-Mount Sink Large Windows in Every Room Walk-Out to Spacious Private Balcony / Terrace 1 Underground Parking Spot + 1 Locker Included***Location Highlights : 3 Minutes to Kitchener GO Station & Highway 710 Minutes to University of Waterloo & Wilfrid Laurier University Minutes to Uptown Waterloo, Downtown Kitchener, Google Office, and School of Pharmacy Close to LRT, Shopping, Dining, and Parks ***Additional Info:Located in Victoria Common Condos, Well-maintained building with elevator and visitor parking*** (id:60083)
Homelife 247 Realty
294 Cope Street
Hamilton, Ontario
An immaculate, updated 3 bedroom 2 storey home with a rare 400 square foot shop located a quick walk to shopping and transit. Welcome to this beautifully maintained and thoughtfully updated 2-storey home, nestled in a vibrant and well-established North Hamilton neighbourhood. Brimming with character and charm, built in 1946, this bright and inviting home has been freshly painted throughout in modern, neutral tones, creating a warm and welcoming ambiance. Solid well maintained home with Roof replaced 3 years ago. The updated kitchen provides a stylish and functional space perfect for both cooking and entertaining with newer stainless steel appliances with quartz countertops and backsplash, while the renovated bathrooms add comfort and convenience. A fully finished basement offers exceptional versatility ideal for a family room, home office, or even a potential in-law suite. Move-in ready and finished from top to bottom, this home also features a private driveway with parking for one, plus a rare 400 square foot detached shop/garage in the backyard complete with its own electrical panel and room for two cars. Don't miss this exceptional opportunity to own a charming home in a sought-after community, close to amenities, transit, parks, and more. (id:60083)
Royal LePage Real Estate Services Ltd.
209 Castle Oaks Crossing
Brampton, Ontario
Aprx 2900 Sq FT !! Come & Check Out This Very Well Maintained Fully Detached Luxurious Home. Main Floor Features Separate Family Room, Combined Living & Dining Room & Spacious Den. Hardwood Throughout The Main Floor. Upgraded Kitchen Is Equipped With S/S Appliances & Center Island. Second Floor Offers 4 Good Size Bedrooms & 3 Full Washrooms. Two Master Bedrooms With Own Ensuite Bath & Walk-in Closet. Separate Entrance Through Garage To Unfinished Basement. Upgraded House With Triple Pane Windows, 8' Foot Doors & Upgraded Tiles On The Main Floor. Newly Upgraded Four Piece Bathroom. (id:60083)
RE/MAX Gold Realty Inc.
67 Starfire Crescent
Hamilton, Ontario
Welcome to 67 Starfire Crescent a stunning, never-lived-in home built by Branthaven in 2024!This spacious 5-bedroom, 4-bathroom home offers nearly 3,017 sq ft of thoughtfully designed living space in a quiet, family-friendly neighborhood with escarpment views. Step inside to find a bright and elegant main floor featuring hardwood flooring, a private den/library with French glass doors, and a stylish family room with a two-sided fireplace. The gourmet kitchen includes extended cabinetry, a generous breakfast area, and modern finishes throughout. Upstairs, convenience meets comfort with a second-floor laundry room and three bedrooms boasting Semi-ensuite access including a Jack & Jill setup perfect for families and Master bedroom with Ensuite and large sized walk-in closet. Hardwood stairs, a double-car garage, and tasteful upgrades throughout add to the appeal. Shingles replaced 2024. Enjoy quick access to the QEW, Fifty Point Conservation, shopping, dining, and more. This is the perfect blend of luxury, space, and location don't miss your chance to call it home! (id:60083)
RE/MAX Escarpment Realty Inc.
83 Lakeside Drive
Grimsby, Ontario
Grimsby Bungalow with Lake views and In-Law Suite Potential Step into your own slice of modern cottage living overlooking green space and the Lake. This bright and airy 2+1 bedroom, 2.5 bathroom bungalow offers a cozy yet functional layout with a view that's hard to beat. Start your mornings with coffee on the covered front porch while you take in uninterrupted views of Lake Ontario, or spend evenings unwinding in the serene backyard, complete with a tranquil pond and a versatile shed perfect for a man cave, she shed, or creative studio. Inside, you'll find a warm, inviting atmosphere with an open concept, highlighted by a large front window that fills the space with natural light. The finished basement includes a kitchen, 4-piece bath, bedroom, and dry bar offering excellent in-law suite potential or space for guests. Car enthusiasts and hobbyists will love the heated garage, complete with heated flooring, 220V outlets, sub panel, and even a car hoist. Ideal for down-sizers or a small family, this home is located directly across from a park and ball diamond, with lakefront vibes and a strong sense of community. (id:60083)
Royal LePage NRC Realty
70 Anderson Court
Hamilton, Ontario
Wow! Live and love life with the kids in this meticulous 5-bed, 3-bath home, nestled on a quiet dead-end court in the highly sought-after, family-friendly Parkview Heights community. Lovingly maintained by its original owners, this move-in ready residence showcases true pride of ownership and timeless appeal. Step inside to a freshly painted main level featuring modern, neutral decor and a beautifully updated kitchen (2025) with quartz countertops and backsplash, SS appliances, sleek hardware, pot lighting and a movable island - the perfect space for entertaining and everyday living. Enjoy formal dining for family gatherings made easy in the extra spacious dining room. The o/concept family room is bathed in natural light from large windows and features gleaming hardwoods and a cozy gas fireplace with a natural stone surround, offering the ideal setting for family time or quiet evenings in. A main floor bedroom adds incredible flexibility - use it as a guest room, playroom, or a private home office for a seamless live/work lifestyle. Upstairs, retreat to your spacious primary suite with double door entry, a 4-piece ensuite, and a large walk-in closet. Three additional generously sized bedrooms and the convenience of upper-level laundry make family living effortless. The unspoiled LL features an abundance of storage, oversized windows and limitless potential - perfect for a home gym, media room, in-law suite, or even an income-generating apartment with separate entrance. Outside, your private backyard oasis awaits. Enjoy a fully fenced landscaped yard complete with a tumbled stone patio, tranquil pond, and charming gazebo - ideal for summer entertaining or peaceful morning coffee. All this in Ancaster, a nature lovers paradise known for its scenic conservation areas, walking trails, waterfalls, and lush green spaces just minutes away. Don't miss this rare opportunity to own a lovingly cared-for all brick home in one of Ancaster's most desirable neighbourhoods. (id:60083)
RE/MAX Escarpment Realty Inc.
6936 Buttle Station Place
Mississauga, Ontario
Priced to Sell !!This House is a Show stopper. Upgraded throughout and Meticulously maintained. Owners pride of ownership reflects in all elements. Bright and vibrant with top of the line fixtures and features. The upgrades begin with the front of the house, landscaped front yard with Japanese maple tree and a updated wrap around concrete pad that flows from the front of the house to the side and all the way to the landscaped backyard with maple trees and cedars. The back yard is an entertainer's delight with Glass Gazebo with Aluminum Railings perfect for outdoor enjoyment on a spacious deck with thoughtful lighting . The Main floor boasts of an open concept which flows to the upgraded kitchen with top of the line stainless steel appliances. Stairway with wrought iron spindles leads to the upper level with 3 bedrooms. Spacious master with W/I closet, custom cabinetry, and a wall to wall custom closet , The en-suite washroom has standing glass shower and top of the line tiles. 2nd bedroom also with W/I closet with custom Cabinetry. 3rd bedroom with Closet. Finished basement with 3 piece washroom (Glass shower ) that can be used as a Rec room/ GYM or office . More than 2000 sq ft of living space. (id:60083)
Ipro Realty Ltd.
13 Ridgewood Court
Woodstock, Ontario
Welcome to Woodstock, enjoy city life surrounded by nature.one of the most desired community close to GTA on highway 401. Luxury 3 Bed, 3.5 Bath, Semi-Detached, Double Car Garage, Ideally,Situated On Cul-De-Sac. Abundance Of Natural Light, modern and highly Upgraded and convenient design throughout, to fall in love at first sight. Like a castle's grand Foyer to Welcome You Into This amazing Home, Noticeable Soaring Ceilings, Gleaming New Floors, And Tasteful Decor.The Recently Updated Open-Concept Kitchen, Eating And Living Areas Are Perfect For Entertaining, With Large Windows Overlooking The Beautifully Landscaped Yard, Which Backs Onto Greenspace. The Living Room Offers A Warm And Cozy Atmosphere, Perfect For Relaxing With Loved Ones While Preparing A Meal Together. Upstairs, You'll Find A Second Family Room, The Convenient 2nd Floor Laundry, The Luxurious Primary Suite With A Walk-In Closet And A 3 Piece En-suite Bathroom. (id:60083)
RE/MAX Millennium Real Estate

