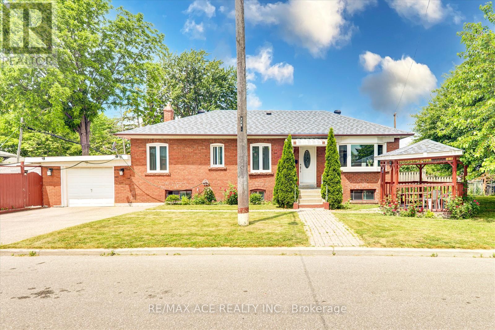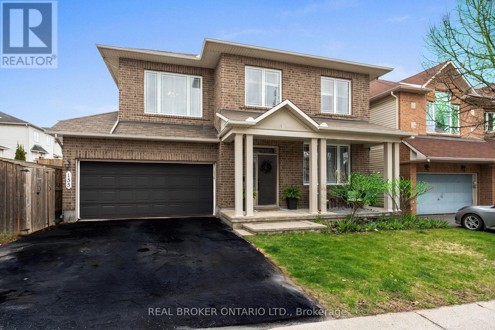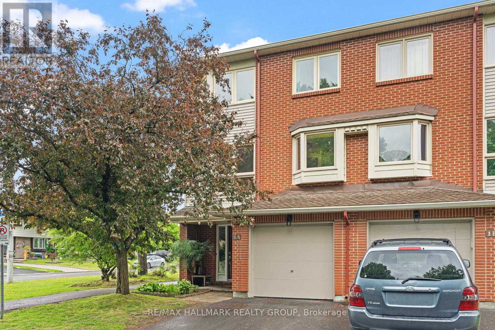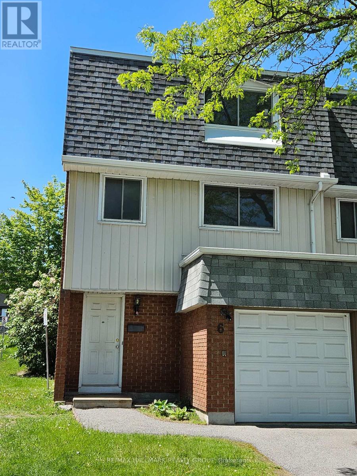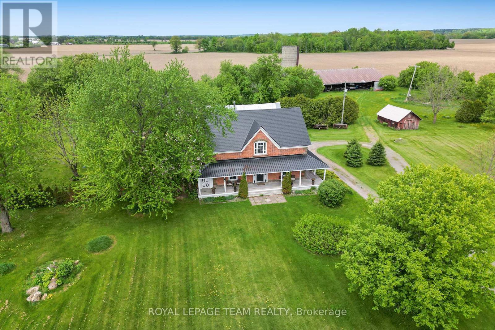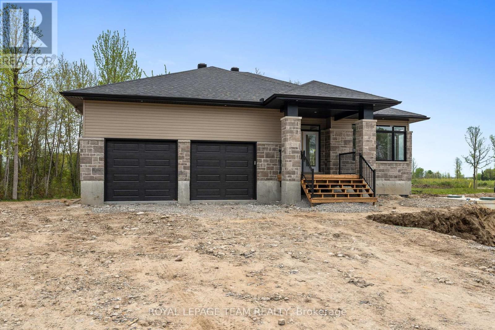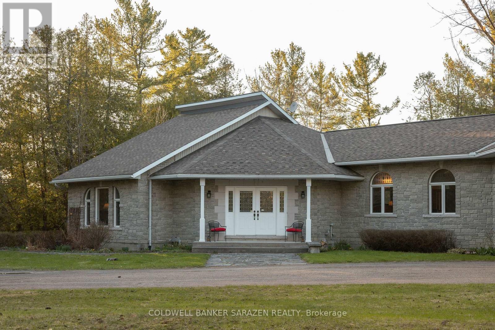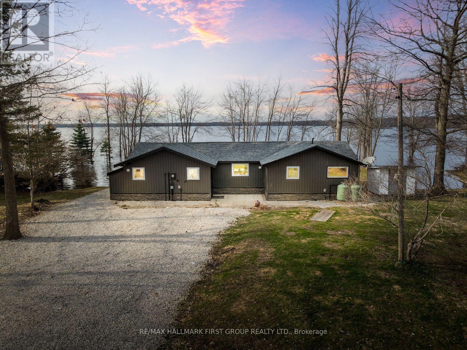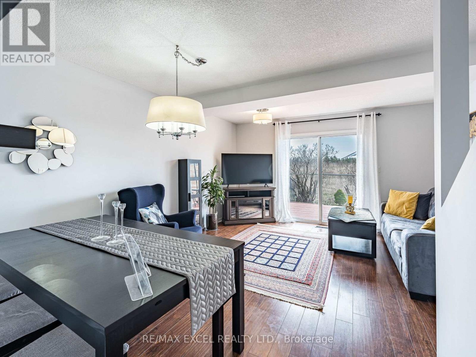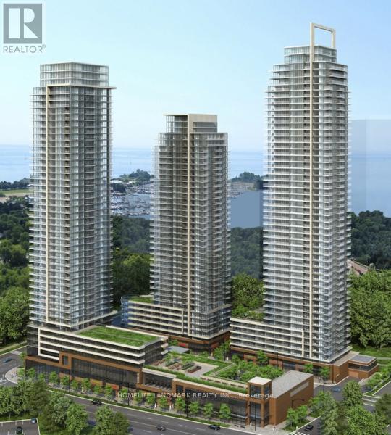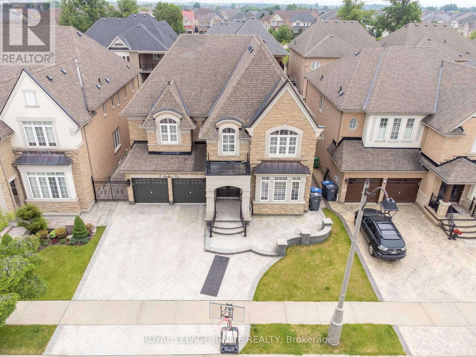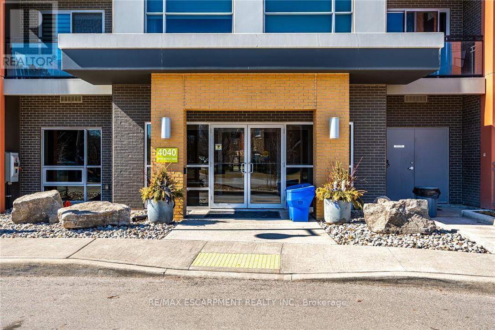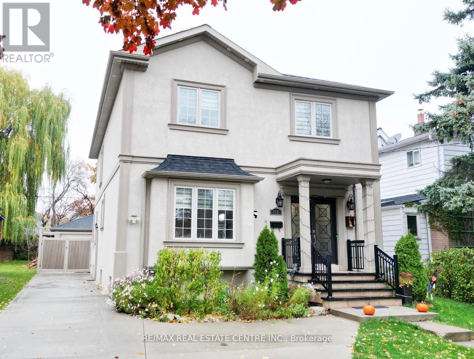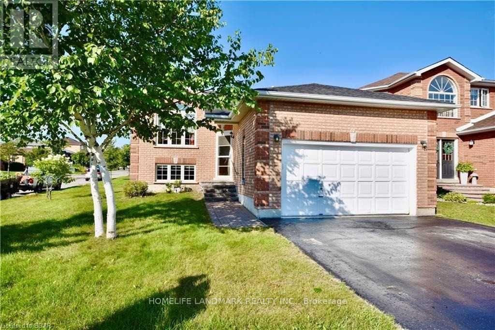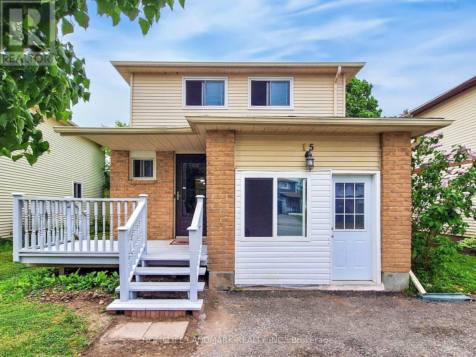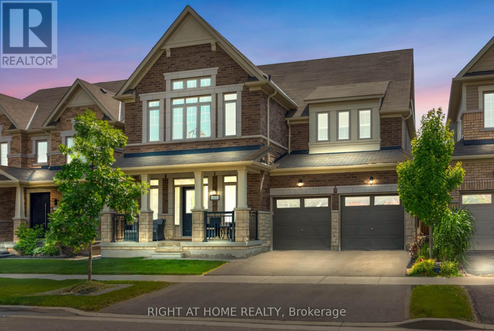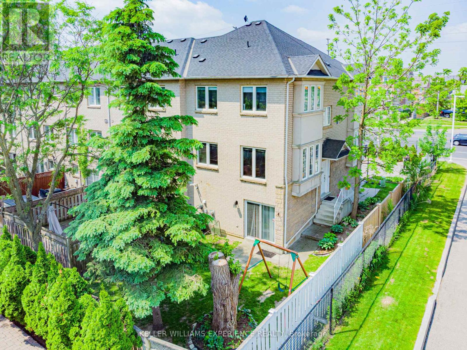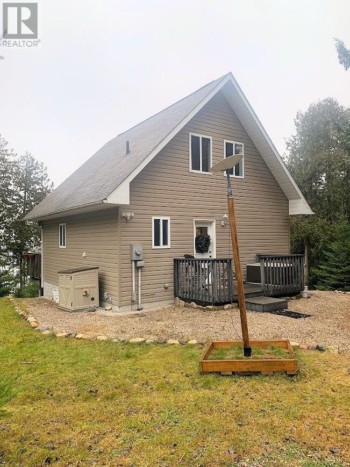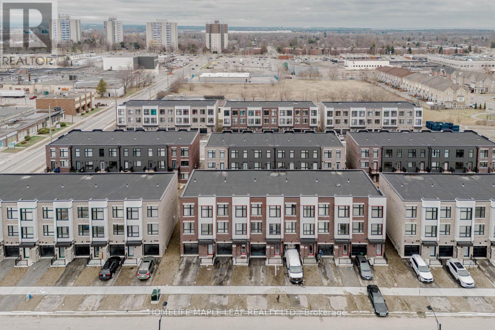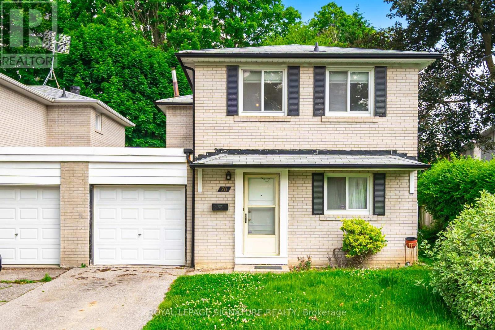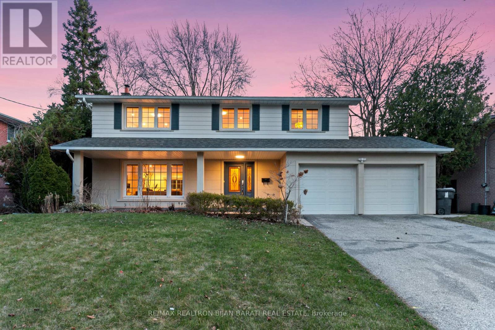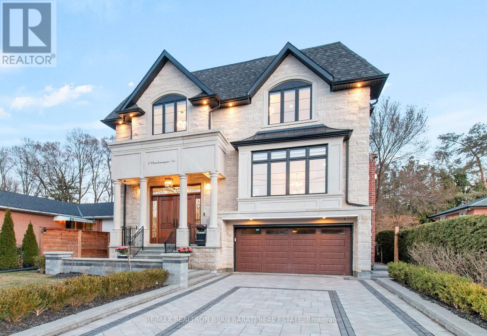85 Linsmore Crescent
Toronto, Ontario
Prime Location in the Danforth Village - East York Community. Minutes Walk to Greenwood Subway Station, Shops, Restaurants, Cafes, Schools and Parks. Legal Duplex With Additional One Bedroom Unit In Basement With Separate Entrance (Now Vacant). Total Of : 3 Bedrooms With Closets, 3 Full Bathrooms, 3 Living Rooms, 3 Kitchens, 3 Separate Entrances. 1 Brick Fireplace In Top Floor Unit. Parking Area Holds 2 Cars. Large Side Yard Patio. Front Patio. Front Cold Cellar With Entrance For Storage. All Tenants Are Month to Month Tenancy. (id:60083)
Royal LePage Terrequity Realty
40 Lombardy Crescent
Toronto, Ontario
Great Location !! Don't miss out. Renovated home with 3+2 Bedrooms Bungalow with separate Entrance. Granite counter Top, Eat-in-kitchen. Kitchen has been renovated in 2025, Roof Upgraded in 2016, Tankless Water Heater (2024), Windows changed in 2018. Additional Air Conditioner in Living Room. Basement has been Recently Renovated with extra $$$ and the basement has 2 Bedrooms 2 Washrooms and living room, Potential huge income property. R.H.King Academy neighborhood school, Steps to TTC, Grocery store, Close to Kennedy & Warden Subway station, Go Train, Eglinton Ave, Schools, Medical Clinic and many more Amenities. Inspection Report Available. (id:60083)
RE/MAX Ace Realty Inc.
Ph 01 - 170 Bayview Avenue
Toronto, Ontario
**2 side by side PARKING Spots **Plus 2 side by side LOCKERS ** Step into the world of Luxury and Sophistication with this stunning 3 bedroom, 4 bathroom, Plus office, corner penthouse in Toronto. This Award of Excellence designed condo is located in River City. Spanning over 2500 sq ft of living space, with panoramic lake and city CN tower skyline views. The open concept layout is bathed in natural light coming through the floor to ceiling windows, which includes 6 amazing walkouts to 3 private terraces. In the evening enjoy the breathtaking colourful sunsets. The custom Cambria quartz kitchen has Top of the Line appliances, Wolf, Miele, Subzero, Bosch and a massive built in island with lower storage and pull out drawers with a huge walk in pantry. Wake up to a beautiful sunrise off the gorgeous primary bedroom, this luxurious bedroom has a huge en suite bathroom with stackable Bosch washer/dryer, along with Skyline CN tower views. The 2nd bedroom offers a huge walk in closet, ensuite bathroom, with stackable washer/dryer, perfect for guests. The 3rd bedroom has an ensuite bathroom a built in desk and west views. The custom built office with the L-shaped desk is overlooking the city skyline with private pocket doors. All of this, PLUS **2 side by side parking spots and 2 side by side lockers** This spectacular penthouse offers a Lifestyle of convenience and urban living at its Best!!! Please review Feature Sheets for all upgrades. **Call for your private viewing** (id:60083)
RE/MAX Hallmark Realty Ltd.
507 - 2 Augusta Avenue
Toronto, Ontario
PARKING & LOCKER Plus**Located in the heart of downtown Toronto** RUSH Condo built in 2023** Welcome to the vibrant Queen West Community** This bright and spacious 2 bedroom 2 bathroom suite has an open concept layout perfect for entertaining. The Waterworks Food Hall is a step away, 29 Restaurants, Bars, Event Space, all across the street!! Dog Parks, YMCA, Shopping and Transit. Parking and Locker Included. Investment or someone looking for the ultimate lifestyle. **Lets book a personal showing to view all the amenities this boutique condo has to offer**Suite is Virtually Staged to provide you with Perspective and Possibilities** (id:60083)
RE/MAX Hallmark Realty Ltd.
932 Laflin Avenue E
Cornwall, Ontario
Great neighborhood! friendly North end location. WONDERFUL BRICK BUNGALOW, FINISHED BASEMENT. 4 Bedrooms, 4pice 2 bathrooms, Located in a desirable and Quiet residential area!. close to park, All Appliances included!!24 Hour notice for showing,48 hour irrevocable on all offers. Buyer will get vacant possession at closing. (id:60083)
Royal LePage Performance Realty
146 Bishop Street S
North Glengarry, Ontario
Spacious & Functional Family Home on Large Town Lot! This home offers an abundance of space and functionality - perfectly suited for a growing or busy family. Currently owned by a lively family of six, this home combines everyday convenience and comfort. With a generous lot size and ideal location, it's designed for those who need room to spread out and enjoy every moment. The spacious 2-storey design boasts ample living space across both floors. Featuring practical main floor laundry, a main floor bath with a walk-in tub, and a large, bright front sunroom that is perfect for sipping your morning coffee or unwinding at the end of the day. 3 generously sized bedrooms on the upper level provide plenty of space for rest and relaxation. Sitting on a sizable town lot, with 2 driveway entrances for additional parking, there's ample outdoor space for kids to play, gardening, or simply enjoying the fresh air. Whether you want to build a dream outdoor oasis or have plenty of room for the kids to run, this lot offers endless possibilities. Located in a peaceful town, this home offers the perfect balance of quiet, suburban living with proximity to schools, parks, shopping, and more. Lots of upgrades, including pergola (2024), Deck (2022), Roof (2020), A/C (2020), sewer lateral replaced (2022), windows (2019-2023) Furnace (2017). Dont miss the chance to make this amazing property yours today! (id:60083)
RE/MAX Affiliates Marquis Ltd.
48 Colchester Square
Ottawa, Ontario
OPEN HOUSE SUNDAY 2-4PM! Welcome to 48 Colchester Square, a beautifully updated end-unit townhome nestled in the Village Green neighbourhood of sunny Kanata's beloved Beaverbrook community. Surrounded by mature trees, lush landscaping, and tasteful hardscaping, this thoughtfully upgraded and well maintained 3+1 bedroom, 3-bathroom home offers comfort, style, and a rare oversized two-car garage, perfect for young families or those looking to downsize without compromise. Inside, you'll find a bright, inviting layout with designer touches throughout. The main floor features a new kitchen with quartz countertops, a large central island, stainless steel appliances, and plenty of space to cook, gather and entertain. The spacious living room with its cozy fireplace sets the tone for family time or formal entertaining, while the eat-in kitchen opens onto a balcony with pergola accents, ideal for summer BBQs or quiet evenings with a cool drink in hand. Upstairs, the generous primary suite includes a walk-in closet and a spa-inspired 4-piece ensuite with a soaker tub and separate shower. Two additional bedrooms and a stylish main bath complete the upper level. The finished lower level offers flexibility with a bright rec room that can double as a 4th bedroom or large home office, plus laundry, storage, and direct access to the impressive 470 SF garage. Outside, enjoy blooming perennials, mature flowerbeds and an interlock patio, perfect for relaxing or entertaining. The fully fenced yard also provides a safe, welcoming space for kids or pets to play. Ideally located just steps from parks, the wave pool, NCC trails, and top-rated Earl of March HS and Stephen Leacock PS, with shops down the street, Kanata Centrum and the future LRT steps away, Kanata North tech park, DND and major commuter routes all nearby. Move in ready and full of warmth, make 48 Colchester Square your new address! (id:60083)
Royal LePage Team Realty
606 Everlasting Crescent
Ottawa, Ontario
** OPEN HOUSE SUNDAY, June 22, 2-4 pm! ** Run, don't walk - this Richcraft-built beauty is the total package, offering standout value, space, and style in one of Orléans most walkable pockets. Set on an extra-deep, fully fenced lot with no direct rear neighbours, the backyard is a rare find - complete with a spacious deck, garden beds, a storage shed, and a gas BBQ hookup for effortless summer entertaining. Inside, the home is flooded with natural light thanks to floor-to-ceiling windows and a bright, open-concept layout thats perfect for everyday living and hosting. The kitchen has been refreshed with sleek black hardware and features a breakfast bar and walk-in pantry - hard to find at this price point. Hardwood and tile flow throughout the main level, while the finished basement offers a cozy retreat with a gas fireplace. Upstairs, you'll find three well-proportioned bedrooms, Berber carpeting, and a rare second-floor laundry room. Major updates include a new furnace (2024), A/C (2019), refreshed deck and shed, humidifier, and fresh paint (2025). All of this just steps to parks, shops, restaurants, coffee spots, breweries, and the future LRT. An exceptional home at an incredible price - don't miss your chance to get in before it's gone. 24 hours irrevocable on all offers. (id:60083)
RE/MAX Hallmark Realty Group
135 Rocky Hill Drive
Ottawa, Ontario
Discover this exceptional detached 4+1 bedroom home in the sought-after community of Chapman Mills. The main floor welcomes you with 9' ceilings and rich oak flooring flowing seamlessly through the living, dining, and family rooms. Enjoy cozy evenings by the gas fireplace in the inviting family room. The renovated kitchen is a chefs dream, featuring a large island with wine fridge, crisp white cabinetry, and an airy eat-in area with patio doors leading to a beautifully landscaped, fenced backyard and stone patio-perfect for outdoor entertaining. Upstairs, the primary bedroom offers a private retreat with a spacious walk-in closet and a private ensuite bath with soaker tub and separate shower. The convenient second-floor laundry room adds ease to daily routines. Three additional well-sized bedrooms complete the upper level, offering plenty of space for family or guests. The finished basement expands your living space with a fifth bedroom, full bathroom, generous recreation area, and ample storage. A double-car garage provides added convenience. Located in a vibrant, family-friendly neighbourhood, this home is walking distance to top schools, parks, shopping, restaurants, and the Rideau River and a short drive to all the amenities Chapman Mills has to offer. With modern updates and thoughtful design throughout, this move-in ready property is the perfect place to call home. (id:60083)
Real Broker Ontario Ltd.
1a Crestlea Crescent
Ottawa, Ontario
Welcome to 1A Crestlea Cres.! This beautiful 3-storey END UNIT condo townhome sits in a family-friendly neighbourhood of Tanglewood, Nepean - close to all shopping along Merivale, Costco Nepean, Algonquin College, parks, trails, great schools, & more! Ground floor offers extra living space with a Den, full 3PC bath with stand-up shower, storage space & inside access to a single car garage (new garage door 2023). 2nd level offers tons of sunlight with windows on both ends facing East & West, large living/dining areas with wood-burning fireplace, spacious renovated kitchen with all-white cabinets, tons of counter space, eating area within & laundry closet. 3rd level boasts 3 generously-sized bedrooms, with Primary having a newly renovated (2025) 3PC en-suite bath & a walk-in closet, & 2nd full bath with soaker tub. Condo fee of $540/mo. *OPEN HOUSE - SUNDAY, JUNE 8th 2-4PM* (id:60083)
RE/MAX Hallmark Realty Group
6 - 2669 Southvale Crescent
Ottawa, Ontario
This split-level layout doesn't come up for sale often, nor do end units of the same... so act fast! Welcome to your lovely home with open concept viewing between living & dining rooms, while still keeping the kitchen cleanup mess hidden from your guests' view. While whipping up a deliciously tasty home-cooked meal, the kids can be finishing up their homework at the dining table. After dinner, set them up with their favourite snacks, turn on a film, grab the popcorn & let them enjoy... all while you continue socializing with your guests above! Later, a little quiet-time with your loved one, sipping your vino, or grabbing a cold one in front of your own choice of viewing pleasure. Ahhhh... time to kick back & breathe! This is the life. With updates & upgrades to your liking, & a fresh coat of paint, this lovely end unit could be yours! (Extra flooring supplies are present & will be left for new owners.) Easy access to shopping, transit, entertainment & more. Furnace, a/c & tankless on-demand hot water heater are only a few years old. All rented mechanical equipment will be bought out on closing. (id:60083)
RE/MAX Hallmark Realty Group
914 Eastboro Avenue
Ottawa, Ontario
(Open House cancelled June 22) Welcome to this impeccably maintained semi-detached bungalow in the peaceful Eastboro community. Designed for turnkey, low-maintenance living, this home features a modern layout with everything you need on one level. The foyer welcomes you with soaring 19-ft vaulted ceilings. At the front of the home, a bright bedroom, currently a home office, sits next to a stylish 3-piece bath and across from the laundry and mudroom. The upgraded kitchen boasts granite counters and backsplash, rich cabinetry, oversized sink, peninsula island with pendant lighting, and includes stainless steel appliances. Sight lines continue and lead to the spacious dining room and living room flooded with natural light, and features hardwood floors, gas fireplace, and patio door access to the rear deck with Gazebo overlooking the park. The tranquil primary suite is at the rear, with a king-sized layout, custom walk-in closet, and a luxurious 4-piece ensuite with soaking tub and corner shower. The fully finished basement adds a large third bedroom with its own 3-piece ensuite, plus a massive rec room with pot lights and premium laminate flooring. Ample storage is available in the oversized utility room with built-in shelving. Nearby amenities include forest trails and pathways, OC Transpo Park and Ride, Schools, Quick Access to Innes Road leading to 417. (id:60083)
RE/MAX Hallmark Realty Group
1242 Donald B. Munro Drive
Ottawa, Ontario
Beautiful farmhouse & property with just over 3,000 sqft of living space, located on approx. 6.73 treed acres, with outbuildings including a 2 car garage with loft space, hangar & a garden shed. Mins. to Carp & Kanata. Originally known as the Victorian Terrace, now updated with modern conveniences but also keeping the homes' original charm with wide board pine hardwood flooring, wide baseboards & crown moulding. Renovated kitchen, additional chic bathroom, updated windows, geothermal heating & cooling plus a wood stove, & many trees added to the property. Pretty tree lined drive into the property. Mostly brick exterior with wrap around porch to enjoy & low maintenance metal roof. Spacious combined living & dining room with original wide board flooring & built-in book shelves. Tall windows have views of the property & court yard. Adjoining dining room has a chandelier & door to patio. Kitchen has tall ceilings, array of white cabinets, central island with double sink, granite breakfast bar & tile backspalsh. S/S appliances are included. Large patio door provides natural light into the kitchen & leads you to the patio with gazebo. Wood stove adds ambience & warmth. Walk-in pantry is a chef's delight. Large family room has recessed lighting & 3 tall windows providing views of the driveway. Hardwood staircase with curved railing takes you to the 2nd floor with 4 bedrooms, 3 full baths & an office or exercise area. Spacious upper hall has hardwood flooring & chandeliers, perfect space for a desk with views. Primary bedroom has a tiffany-style chandelier, tall window & double closet. 2nd bedroom is a good size & has a double closet. 3rd bedroom has a light grey paint palette. Stunning spa-like main bath & has a double tiled shower, claw foot tub, 2 sinks in custom vanity & tile flooring. A 2nd updated full bath is near by. Door to private exercise/office area, 4th bedroom & 3rd full bath. 2nd staircase also enters into excercise area. Come & see this wonderful property! (id:60083)
Royal LePage Team Realty
37 Tennant Drive
Rideau Lakes, Ontario
Set in a welcoming community with scenic trails and convenient, family-friendly amenities in Smiths Falls, this newly completed Huntley Model by Mackie Homes offers approximately 1,740 square feet of above-ground living space. This well-designed bungalow showcases quality craftsmanship and a functional layout, featuring three bedrooms and two bathrooms. The interior is filled with natural light and enhanced by an open-concept floor plan that creates an inviting atmosphere. The dining area flows into the great room, which includes a cozy fireplace, an elegant tray ceiling, and a patio door that extends the living space to the rear porch and backyard. The kitchen is thoughtfully designed with generous storage, quartz countertops, a pantry, and a centre island that overlooks the main living areas. A family entrance/laundry space adds convenience, offering interior access to the attached two-car garage. Continuing through the main level, the primary suite includes a walk-in closet and a 3-piece ensuite. (id:60083)
Royal LePage Team Realty
220 River Road
Arnprior, Ontario
Stunning waterfall right outside your door. Fall asleep to the sound of rapids. This secluded property has almost 9 acres, less than 5 minutes to Arnprior and less than 35 min to Kanata. This is a custom built executive home that truly needs to be seen to be appreciated. The oversized windows throughout the home really bring the outdoors into the home, flooding it with so much natural light. Main floor Primary bedroom suite offers large ensuite and walk in closets. Two more bedrooms in the lower level with a shared full bath, offers tons of privacy. Tons of room for multiple office spaces/hobby areas. There is also a large pool table in lower level with its own wet bar. Do not miss out, come check out this one of a kind property today! (id:60083)
Coldwell Banker Sarazen Realty
1341 County Road 2 Road
Augusta, Ontario
Welcome to life on the river where every sunrise reflects across the waters of the mighty St. Lawrence, & international ships pass as daily guests. This is not just any river. This is the gateway to the world: the St. Lawrence River connects you to the Great Lakes, the Atlantic Ocean, & ports around the globe. Positioned on County Road 2 East between Brockville & Prescott near Maitland, this stunning estate is close to Hwy 401, 416 to Ottawa, & the Johnstown International Bridge to Upper New York State. Stone pillars mark your arrival to this beautifully landscaped gem. The Canadian flag waves proudly above manicured lawns, decks, interlock walkways, patios, & a private Kehoe dock equipped with sea-doo & boat lifts. The heated in-ground pool features a diving board, gentle entry steps, & wraparound patios for endless summer enjoyment. Inside, over 4,600 sq ft of luxury unfolds. Gleaming hardwood floors, south-facing windows, & a bright, open layout bring the river views to life. Living & dining rooms with gas fireplace lead to a kitchen with island seating, skylights, & direct access to a full-length deck. The primary suite offers garden doors to the deck & a spa-style ensuite. Two bedrooms share a four-piece bath. A private office, powder room, laundry, & double garage complete the main level. The walkout lower level features a fireplace-accented rec room, two more bedrooms, two baths, sauna, exercise room, study, & a dedicated games room. Patios extend the living space outdoors in multiple locations. Updated HVAC systems ensure comfort & efficiency.This is your life on the St. Lawrence where your view is global, & the possibilities are endless. (id:60083)
RE/MAX Hometown Realty Inc
123 Fourth St
Nipigon, Ontario
2 Storey, 3 bed Rm. 1 Bath, Combination living/dining, full basement undeveloped, with Detached 1 1/2 car garage on a corner lot in Nipigon (id:60083)
D S Mccullough Realty Ltd
28 Lakeview Dr
Terrace Bay, Ontario
Pride of Ownership Shines Throughout! This beautifully maintained 3-bedroom, 2-bath home offers stunning views of Lake Superior and the occasional Cruise Ship! Enjoy the spacious main floor family room filled with natural light from the many windows. Gleaming hardwood floors run throughout both levels and the staircase, complementing the custom white kitchen perfectly. Cozy up by the custom stone propane fireplace with a handcrafted mantel. Outside, the fully fenced yard features fruit trees and berry bushes, creating a private and productive oasis. A truly special home in an exceptional setting! (id:60083)
RE/MAX Generations Realty
7774 Hackberry Trail
Niagara Falls, Ontario
1995 Sqft, only 5 years old. Ravishing Red Brick Detach with an excellent Curb Appeal built by Empire communities. Open concept with living and family area attached with dining altogether in an open space where family loves to enjoy quality time. 4 Bedrooms plus den & 3Washrooms with Custom built Gazebo built and deck for perfect entertainment. A well cared home ideal for a growing family or first time home buyers. Amazing location. Minutes to parks, schools and much more to Costco, QEW , Parks, schools and much more (id:60083)
Royal LePage Signature Realty
122 Rutherford Road N
Brampton, Ontario
Welcome to this investors dream and first time home buyers , 122 Rutherford Rd. N a raised bungalow full of opportunities sitting on a 57.91 ' x 113 premium pie shaped(72' wide from back) beautiful corner lot. Two legal units almost 1800 sq ft, which can be totally separate or used for a multi generational family. The upper unit includes 3 bedrooms, 1 bathroom, washer/dryer and a full Kitchen with a dishwasher. The lower suite includes 2 bedrooms and 1 bathroom, Kitchen & washer/dryer. The lower unit has large basement windows. From the main level, exit out to your deck and your spacious fenced private backyard. . The building at the back (almost 500 sq ft) is used as potential garden suite or a garage- as both were done with previous owners. a garden suite would add another income opportunity with rough in plumbing and electrical panel is available there from previous owners. House is a legal two unit dwelling. Freshly painted & new installed smoke/carbon monoxide detectors. Parking available for up to 6 cars. Steps away from transit, plazas, restaurants and minutes away from Hwy 410, Bramalea mall , hospital and much more.Whether youre looking for a move-in ready home with income potential, or a savvy investment in a desirable Brampton location, 122 Rutherford Rd. N is a must-see. (id:60083)
Intercity Realty Inc.
6386 Bluebird Street
Ramara, Ontario
Welcome To This Fully Renovated 3 Bedroom Bungalow Offering 1,361 Sq Ft Of Bright, Modern Living Space On A Large Lot With 123 Ft Of Prime Waterfront On Lake St. John. This Move-In-Ready Home Is The Perfect Blend Of Comfort, Convenience, And Lakeside Charm. The Home Features A Bright, Updated Kitchen With Custom Island And Bar, A Cozy Living Room With Vaulted Ceiling, And A Functional Laundry/Mudroom For Added Convenience. Enjoy Serene Waterfront Views From Two Of The Three Spacious Bedrooms. Renovations Include 200 Amp Electrical Service, Pot Lights, Shingles, Windows, Exterior Doors, And More. Stay Easily Connected With Bell Fibe Internet. This Property Features A 810Sq.Ft. Workshop With Additional 100amp Service, Hoist, Walk-Up Loft, And Ample Space For Storage Or Projects. The Freshly Gravelled Driveway Offers Parking For Up To 20 Vehicles. Enjoy Year-Round Fishing On Beautiful Lake St. John. The Waterfront Features A Concrete Dock, A Bonus Floating Dock, And Gradual Walk-In Access. Launch Your Boat From The Property Or Use The Convenient Public Boat Launch Just Down The Street - Free For Residents. Located Minutes From Casino Rama, Washago, Shopping, Groceries And More! This Move-In-Ready Home Combines Direct Waterfront Access, Modern Comforts, And Plenty Of Room For Both Relaxation And Recreation. (id:60083)
RE/MAX Hallmark First Group Realty Ltd.
97 William Curtis Circle
Newmarket, Ontario
Well maintained Cozy bright townhouse in quiet family neighborhood backing to no house ( open area) with great privacy and lots of natural light. Freshly stained deck to enjoy. Few minutes to 404 and NEW Costco / Gas bar location coming to Davis/404. Close to Upper Canada mall, Gourmet Restaurant, Hospital, Schools, etc. Unbelievably low maintenance fee. (id:60083)
RE/MAX Excel Realty Ltd.
1087 Prospect Lake Road
Bracebridge, Ontario
Just minutes from the heart of Bracebridge, this exceptional off-grid property offers 39 acres of serene, environmentally protected land surrounded by nature and tucked beside a quiet ravine. Whether you're seeking complete privacy or envisioning your own off-grid resort, this one-of-a-kind opportunity is full of potential.Built in 2023, the home features modern finishes throughout, 2 spacious bedrooms, and 1 full bathroom. The basement is currently unfinished, offering a blank canvas to bring your vision to life whether it be additional living space, storage, or a creative workspace.Fully powered by solar energy, this property is designed for sustainable living without sacrificing comfort. Embrace the peace, the privacy, and the potential of life beyond the grid. (id:60083)
Right At Home Realty
47 Bloomington Drive
Cambridge, Ontario
Finally...A Home That Actually Checks All Your Boxes If you've been searching for a move-in ready home that doesn't scream starter but still fits your first-time buyer budget, this ones for you. This stunning carpet-free end-unit freehold townhome is tucked into the quiet, family-friendly Branchton Park neighborhood in East Galt. With 3 bedrooms, 3 bathrooms, and an upgraded interior, it offers that ideal mix of stylish comfort and smart functionality. WHAT YOU'LL LOVE: Bright + airy living room with big windows and a cozy gas fireplace - Beautiful kitchen upgrades including a deep farmhouse sink, stainless steel appliances, and a backyard view - Walkout dining area leading to a private deck with motorized awning, a perfect retreat for coffee or mocktails - Upstairs laundry (yes, really!) with newer appliances and built-in shelving - Primary suite with walk-in closet and sleek, spa-like ensuite - Two more generous bedrooms + full 4-piece bath - Unfinished basement, ready for your home gym, office, or rec room dreams. You're also walking distance to schools, parks, shopping, and a quick hop to the Gaslight District for date nights or patio hangs. This home has been meticulously cared for and upgraded so you can skip the projects and start enjoying the lifestyle. Smart layout. Freehold (no condo fees). Peaceful yard. Nothing to fix. Don't sleep on this one. Schedule your showing today before someone else snags your future home. OPEN HOUSE ALERT - Sat Jun 21 from 2 to4pm. Come and see this beauty (id:60083)
RE/MAX Hallmark Realty Ltd.
RE/MAX Hallmark Realty Limited
139 Periwinkle Drive
Hamilton, Ontario
Welcome to this beautifully maintained 3-bedroom, 2-bathroom corner unit townhouse, offering comfort, style and functionality in every detail. Step inside to a bright main level featuring hardwood and tile flooring, an open riser staircase and a charming bay window that floods the space with natural light. The open-concept layout is perfect for entertaining and the kitchen is equipped with a new dishwasher (2023) for modern convenience. Upstairs, you'll find three generously sized bedrooms, including a primary suite with double sinks in the ensuite for added luxury. Enjoy the outdoors in your private backyard oasis that backs onto an open field. Complete with a wood deck and stamped concrete patio, ideal for morning coffee or evening relaxation. The double car driveway offers ample parking and features like central vacuum make everyday living a breeze. This home blends space, comfort and peaceful views all in one exceptional package. Don't miss your chance to call it home! (id:60083)
Royal LePage State Realty
506 - 3845 Lake Shore Boulevard W
Toronto, Ontario
Looking for downtown vibes in the burbs, with way more room and smaller price tag? Well, you better keep reading. The secret to this building is that you can lock your front door and be at Union Station in under 30 minutes (thanks to the GO train). I'm assuming you've already checked out the pictures and are here to learn more about this awesome unit so let's dig in. This is the kind of condo where regular-sized furniture actually fits, so you can finally get a couch that doesn't force you to sit awkwardly close to that friend you're not wild about. Sitting five floors above ground, the view from this condo makes you feel like you're in a neighbourhood, because you are. Beyond this tree-filled view, you'll see Lake Ontario and all the boats out for a sail. And if you squint hard enough, you might just see Drake sitting on the CN Tower. Inside the unit, you'll find original parquet (aka real wood) floors throughout, in surprisingly good condition. The kitchen has been tastefully updated with great appliances, a smart layout, and a pantry featuring a hidden coffee bar, drawers, and tons of storage. The primary bedroom is bigger than it needs to be, comfortably fits a California King bed, and a walk-in closet with a built-in wardrobe (with room to expand). The second bedroom is a fair size and punches above its weight class when laid out properly. The washroom has been updated to include a deep soaker tub and a rainfall shower head with a separate wand - perfect for relaxing after a long day. Do you own more than one car? This building has multiple unsold parking spots you can buy for ~$2,000 if you can't find a spot to rent. There aren't many reasons not to buy this condo - unless you dislike quiet buildings, short elevator waits, friendly neighbours, clean amenities, well-managed buildings, or having green space and shopping just a few minutes walk away. One Downside: this is a legal no-pet building. Condo Fees include all utilities (Hydro, Water, A/C, Heat) (id:60083)
On The Block
905 - 50 Quebec Avenue
Toronto, Ontario
Bright and spacious two-bedroom two-bath High Park condo located in one of Toronto's most desirable neighbourhoods. Nature and activities unfold through the seasons are at your door, connecting you with High Park and Lake Ontario! Steps to Subway, Bloor West Village & Junction Shopping And Restaurants! Convenient to Lakeshore And The Gardiner Expressway. (id:60083)
Royal LePage Real Estate Services Ltd.
504 - 1421 Costigan Road
Milton, Ontario
This very rare corner unit offers stunning escarpment views and picturesque sunsets. With approx 1354 sq ft (apbp) of space, this unit is larger than many townhomes. So many upgrades, from the hand-scraped hardwood to the upgraded ceramics to the Hunter Douglas window covering this unit does not disappoint. The gourmet kitchen features granite counters , extended cabinets, stainless gas stove, fridge (2025) dishwasher and upgraded lighting. The primary bedroom features and upgraded 3 piece ensuite bath and large walk-in closet with custom built-ins. In the 2nd bedroom there is a hideaway bed with built in cabinets, complete with lighting, that easily converts to a desk without moving everything. To make it even better, this unit comes with 3 owned parking spaces (2 underground and 1 above ground) all situated close to access doors. With stacker washer/dryer and extra storage in the unit coupled with the large locker this property is on point. (id:60083)
RE/MAX Real Estate Centre Inc.
906 - 2212 Lake Shore Boulevard W
Toronto, Ontario
Excellent, well-maintained condo in the beautiful lakeside area of Mimico. Brightly lit rooms with 9 ft tall floor to ceiling windows in the living room and bedroom. Kitchen equipped with granite countertops and energy star stainless steel appliances including fridge, stove, microwave, as well as a washer and dryer. Hardwood flooring throughout the unit, and a walk-out balcony with a stunning view. Building includes fantastic amenities, such as a gym, hot tub, sauna, pool, meeting and games rooms, and much more. Minutes to the Gardiner and 427. (id:60083)
Homelife Landmark Realty Inc.
8 Scotchmere Crescent
Brampton, Ontario
Prestigious River stone community. Rosehaven Built "Valiant" Model. Incredible Floor Plan Stone Elevation Home Offers 4605 Sqft (As Per MPAC) Combined Liv/Din W/ Hardwood Flrs. Open Concept Kitchen W/ Huge Center Island, Coffered ceiling in Family Rm Overlooking The Breakfast Area. Main floor huge den can be a bedroom on main floor. room to add full washroom on main floor. Upstairs Leads To 4+1 Generous Size Bdrms. Huge Library just needs a door to make it 5th bedroom. Master Has 5Pc Ensuite & A Massive W/I Closet. 2nd Bdrm Has Its Own 4Pc & W/I Closet. The Other 2 Bdrms Have Access To Semi Ensuite & W/I Closet. Professionally finished open concept basement has all wired in for home theater, massive kitchen, full washroom , one bedroom and one storage room. Separate entrance by the builder. (id:60083)
Royal LePage Ignite Realty
102 - 4040 Upper Middle Road
Burlington, Ontario
Park City Condo - a bright and spacious 1-bedroom, 1-bathroom unit that perfectly blends modern design with convenience. The open-concept layout features soaring 10-foot ceilings and floor-to-ceiling windows, allowing for abundant natural light and desirable south exposure. A rare walkout to a private outdoor terrace makes this ground-floor unit ideal for pet lovers and sun seekers. The sleek white kitchen cabinetry, granite counter tops, and stainless-steel appliances complement the wide-plank laminate flooring, creating a contemporary and inviting space. In-suite laundry, ample closet space, and a private storage locker add to the convenience. This unit includes one underground parking space, and condo fees cover heat, water, building maintenance, snow removal, visitor parking, and access to a party room. Situated on a quiet cul-de-sac in the sought-after Tansley Woods community, the condo is surrounded by walking trails, a community centre, and parks, while being just minutes from major highways, shopping, dining, and public transit. (id:60083)
RE/MAX Escarpment Realty Inc.
24 Powell Drive
Brampton, Ontario
Welcome to this stunning 4+2 bedroom, 4.5 washrooms detached home located in one of Brampton's most sought-after neighborhood. This spacious and beautifully maintained property offers an ideal blend of comfort, functionality, and modern design. The main floor features a bright and beautiful layout with a large living and dining area, complemented by elegant finishes, hardwood flooring and plenty of natural light. A dedicated office room on the main floor provides the perfect space for working from home or managing your day-to-day tasks in privacy and comfort. The chefs kitchen is equipped with stainless steel appliances, granite countertops, and a cozy breakfast area perfect for family meals. The inviting family room includes a fireplace, creating a warm and welcoming space for relaxation or entertaining guests.Upstairs, the home offers a luxurious primary bedroom with a walk-in closet and a private 5-piece ensuite. The second bedroom also features an ensuite, while the third and fourth bedrooms share a convenient Jack-and-Jill washroom, making it perfect for growing families. Conveniently located close to top-rated schools, parks, shopping centers, public transit, and major highways, this home truly has it all. (id:60083)
Royal Canadian Realty
110 Allenby Avenue
Toronto, Ontario
Discover unparalleled luxury in this exquisite custom-built home nestled in the heart of Etobicoke. This stunning 2-storey villa, rebuilt in 2017 with a thoughtfully designed addition and extension, offers over 3,000 sq. ft. of elegant living space. Featuring 4+4 spacious bedrooms and 4+1 beautifully appointed bathrooms, this home is designed for both comfort and versatility.The modern kitchen is a chefs dream, boasting high-end built-in appliances, a large island, and ample cabinetry for effortless organization. The open and airy layout seamlessly blends sophistication with functionality, catering to a variety of lifestyles.Set on a generous 125-ft lot, the meticulously landscaped backyard offers privacy with a brand-new vinyl fence and presents exciting possibilities for a future garden suite. Located in the peaceful and highly desirable Elms-Old Rexdale neighborhood, this home provides easy access to Hwy 401, Costco, top-rated schools, parks, shopping, dining, and transit options.A true gem in one of Torontos most coveted communities, this property is the epitome of modern elegance and refined living. (id:60083)
RE/MAX Real Estate Centre Inc.
14 Crompton Drive
Barrie, Ontario
All Brick Raised Bungalow In Little Lake Area, Main Floor Offers 3 Bedrooms, Two Full Bathrooms, Living Room And Dining Room Combined. Lower Level Finished With Large Rec Room With A 4 Piece Bathroom And A Bedroom. Recently Finished Attic Insulation ,Large Windows , Eat In Kitchen With Walkout To Deck. Hardwood And Ceramic Floors - Fantastic Location Close To All Shopping, Schools And Highway 400. **EXTRAS** Basement newly renovated, new floor, new painting. (id:60083)
Homelife Landmark Realty Inc.
15 Corbett Drive
Barrie, Ontario
Great 2-storey home close to school , Georgian College and RVH. This home has been upgraded to two heating system( baseboard and furnace), garage has been renovated to a bedroom with full bathroom (permitted), second floor semi ensuite , new vanity, whole house newly painted. Laminate flooring.Fully fenced-in yard with patio. (id:60083)
Homelife Landmark Realty Inc.
37 Jenkins Avenue
New Tecumseth, Ontario
This Remarkable 4 Bedroom, 5 Bathroom Home Offers 3,235 Square Feet Of Meticulously Designed Living Space And Features A Rare 3-Car Garage, Making It One Of The Largest Homes On One Of The Most Desirable And Family-Friendly Streets In All Of Tottenham. As The Only Builder Model In The Area With Full Triple-Car Parking, It Offers A Unique Advantage For Families In Need Of Extra Space, Both Indoors And Out. This Home Boasts An Extremely Functional Layout Designed With Families In Mind. From The Moment You Step Inside, You Are Greeted With High-End Finishes, Crown Moulding Throughout, Stunning Feature Walls, Coffered Ceilings And Wainscotting. Boasting An Abundance Of Natural Light That Flows Seamlessly Through The Entire Home. The Main Floor Is Perfectly Suited For Both Everyday Living And Entertaining Guests. Step Into Your Private Backyard Oasis, Featuring A Beautiful Inground Saltwater Pool With Integrated Smart System, An Oversized Professionally Designed Gazebo With 20 Foot Tall Soaring Maples For Privacy And A Convenient Two-Piece Outdoor Bathroom To Ensure Guests Can Enjoy The Backyard Without Interrupting The Flow Of Outdoor Living. The Gazebo Is A True Showpiece, Offering A Fully Equipped Wet Bar And A Massive Eat-On Island That's Perfect For Family Gatherings, Summer Barbecues, Or Relaxed Evenings By The Pool. The Second Floor Offers A Well-Designed Office Nook, Ideal For Homework Or Working Remotely, And Each Bedroom Has Access To Its Own Bathroom, An Essential Feature For Growing Families. The Oversized Primary Bedroom Includes A Spacious 5-Piece Ensuite With A Free-Standing Soaker Tub, Adding A Touch Of Luxury To Your Daily Routine. Situated In The Rapidly Growing Community Of Tottenham, This Home Is Just Steps Away From A New Elementary School Currently Under Construction, Making It A Truly Ideal Location For Families Looking To Plant Roots And Grow. This Property Is A Must-See And Will Surely Impress Even The Most Discerning Buyers. (id:60083)
Right At Home Realty
1 - 10719 Bathurst Street
Richmond Hill, Ontario
Tucked away in the highly sought-after Mill Pond area, this well-maintained end-unit offers a perfect blend of spacious living and an unbeatable location, steps from shopping, transportation, and all essential amenities. The lower level features a walk-out basement with a family room, highlighted by a gas fireplace, creating an ideal space for relaxation and entertaining. Sliding patio doors open to a private, ground-level terrace, perfect for enjoying outdoor moments, while additional storage and convenient garage access complete this level. The upper two levels combine style and functionality seamlessly, showcasing two full 4-piece bathrooms and two well-appointed powder rooms. The expansive eat-in kitchen serves as the heart of the home, with neutral tones, sparkling quartz countertops, and large windows that invite abundant natural light, creating a warm and inviting atmosphere. The adjoining breakfast nook offers a cozy spot for casual meals, while the formal dining room is designed for larger gatherings. An additional living room provides even more space for relaxation and family time. With three generously sized bedrooms, including a luxurious primary suite featuring an upgraded shower (2022), this home provides both comfort and convenience. Recent updates over the past few years include a new gas furnace (2018), central air conditioning (2018), and fresh paint. The exterior impresses with elegant stone and stucco finishes, while the Corporation expertly maintains the well-kept common areas. The oversized garage, measuring 19.4' x 19.4', provides ample vehicle space and additional storage. The spacious asphalt driveway comfortably accommodates two cars. For added convenience, the garage offers direct access to the home's main level, making it easy to move between the garage and living areas. This property presents a rare opportunity to own a welcoming home in a commuter and family-friendly community. Don't miss your chance to make it yours! (id:60083)
Keller Williams Experience Realty
2 Agar Lane
Vaughan, Ontario
Experience upscale luxury living with an abundance of natural light in this stunning 3-bedroom, 3-bathroom plus den end-unit condo townhouse. As an end unit, this home is uniquely positioned to feature additional windows on multiple exposures, flooding the interior with natural light and creating an airy, welcoming ambiance throughout the day. Thoughtfully designed and meticulously maintained by its original owner, this residence offers a rare blend of style, functionality, and security in a prime location close to greenspace, transit, highways, and minutes from Market Lane Shopping Centre. Adjacent to the fully equipped kitchen, enjoy a sun-filled private terrace with southern exposure, a power retractable awning, and a built-in gas line ideal for outdoor dining. Custom-built cabinetry and a gas fireplace create warmth and charm in the light-filled living room, enhanced by built-in surround sound. Hardwood and premium tile flooring run through the main areas, Berber carpet in the bedrooms, California shutters, pot lights throughout, and a custom-painted interior for a fresh, modern look. The entire top floor is devoted to a luxurious primary retreat, complete with a south-facing balcony that captures sunlight all day, a walk-through closet with custom cabinetry, and a spacious ensuite featuring a separate jacuzzi tub and glass-enclosed shower. Additional upgrades include a tankless water heater and water softener (2024), air conditioner (2022), sprinkler system, and central vacuum. The tandem garage accommodates two vehicles and features custom cabinetry and wall storage. This is not your average townhouse, it's an end-unit gem that's spacious, stylish, filled with light, and completely move-in ready. (id:60083)
Homelife/vision Realty Inc.
61 Meadowview Avenue
Markham, Ontario
Spectacular Custom Residence, Beautifully Designed and Conveniently Located In Coveted Grandview Community, Steps Away From Vibrant Yonge St & Steeles Ave, Centre Point Mall and All Other Amenities! Close to Top Ranked Schools! This Elegant Home Is Situated On A Prime Southern Lot and Features: Timeless Interior & Exterior Design with Superb Craftsmanship! High Ceiling: 10 Ft (in Main), 9 Ft (in 2nd), and Almost 10' (in Basement)! Hardwood Flooring, Crown Moulding and Led Potlights Thru-out Main & 2nd Floor! Coffered Ceiling with Ropelights! Chef Inspired Kitchen with Granite Countertop, Butler's Pantry & Spacious-Open Concept Breakfast Area Combined with Family Room Rm, Walk-Out To Private Backyard. Main Floor Library! Stylish Powder Room. Stunning Primary Bedroom Retreat, Spa-Like 7-Pc Heated Flr Ensuite with Skylight Above, His & Hers Walk-In Closets, Walk-Out to Breathtaking Balcony! 2nd Flr Laundry Rm! Professionally Finished Walk-Out Basement Includes Large Recreation Room, Gas Fireplace, Wet Bar, Nanny Room, 4-Pc Ensuite, 2nd Powder Room, Stunning Theatre Rm (Can Be Used as A Bedroom), and 2nd Laundry Room! Huge Interlocked Driveway! No Side Walk in Front! (id:60083)
RE/MAX Realtron Bijan Barati Real Estate
664 Water Street
Meldrum Bay, Ontario
Meldrum Bay waterfront home is situated on a heavily wooded 1.5 acre lot with 199 feet of frontage on the pristine waters of the North Channel of Lake Huron and offers the seclusion of the western end of Manitoulin Island. The chalet was built in 2008 to bring the natural beauty of the surroundings into the house. All the 2 x 6 framing is solid wood and sheathed in plywood. The IKEA kitchen has a birch butcher block countertop. The 1000 square feet sits on a full insulated basement. The well water is state-of-the-art treated. The main level with a full bath and guest room includes the kitchen, dining and living areas with three patio doors opening to a 10 x 24 feet deck. The main suite takes up the entire second floor with an office area and half bath with patio doors facing the water and opening to a private deck. Welcome to 664 Water Street. $519,000 (1662) (id:60083)
Manitoulin Realty Inc.
15 Bateson Street
Ajax, Ontario
Urban Living At Its Finest In Hunters Crossing, Downtown Ajax. Newly Built, Roughly 1,850 sqft, Spacious Freehold Townhome With 9-Foot Ceilings. No POTL Fee Applicable. Open Concept Layout Offers Ample Space, With Large Principal Room And Bedrooms. Perfect For Families, This Home Includes Interior Access To An Oversized Garage With A Separate Door. Tarion Warranty Is Still Applicable To This 2024 Built Home So You Can Have The Peace Of Mind. Community Offers Playground And Sports Court. Schools, Parks, And All Amenities Within Walking Distance. The Ajax GO Station & Highway 401 Are Minutes Away, Making Community Effortless. Easy Access To Hospital, Healthcare, Shopping Centers, Dining, And Much More! Area Well-Serviced By Durham Regional And Go Transit. Don't Miss Your Chance To Call Hunters Crossing Your Home! (id:60083)
Homelife Maple Leaf Realty Ltd.
2 Tidmarsh Lane
Ajax, Ontario
Welcome to the pinnacle of luxury living in Ajax. This exquisite two-story residence offers 3 bedrooms, 3.5 bathrooms & 3204 square feet above grade.The home features impressive ceiling heights-up to 12' on the main flr & 9' in the bsmt. Elegant engineered hrdwood flooring extends throughout the main & 2nd levels, while the kitchen showcases a stylish island. For added security, the residence includes a triple lock door.Currently in per-construction, this home presents the unique opportunity to select your own finishes. Additionally, the option to finish the basement allows for an expansion to 4 bedrooms and 4.5 bathrooms, adding 1,403 sq ft of space. This enhances both the luxury and functionality of the home, bringing the total living area to 4,607 sq ft. This home sit on ravine lot within two acres of lush land, surrounded by protected conservation areas and backing onto Duffins Creek. Designed with modern elegance and built to the highest standards. (id:60083)
RE/MAX Elite Real Estate
8 Tidmarsh Lane
Ajax, Ontario
Welcome to the pinnacle of luxury living in Ajax. This exquisite Bungalow offers 2 bedrooms, 2.5 bathrooms & offering over 2123 sq ft abovegrade. The home features impressive ceiling heights up to 12' on the main flr & 9 in the bsmt. Elegant engineered hrdwood flooring extendsthroughout the main levels, while the kitchen showcases a stylish island. For added security, the residence includes a triple lock door. Currentlyin pre-construction, this home presents the unique opportunity to select your own finishes. Additionally, the option to finish the basement allowsfor an expansion to 3 bedrooms and 3.5 bathrooms, adding 1,755 sq ft of space. This enhances both the luxury and functionality of the home,bringing the total living area to 3,878 sq ft.This home sits on ravine lot within two acres of lush land, surrounded by protected conservation areasand backing onto Duffins Creek. Designed with modern elegance and built to the highest standards. (id:60083)
RE/MAX Elite Real Estate
6 Tidmarsh Lane
Ajax, Ontario
Welcome to the pinnacle of luxury living in Ajax. This exquisite two-story residence offers 5 bedrooms, 3.5 bathrooms & 3370 sq ft above grade.The home features impressive ceiling heights up to 12' on the main flr & 9' in the bsmt. Elegant engineered hrdwood flooring extends through out the main & 2nd levels, while the kitchen showcases a stylish island. For added security, the residence includes a triple lock door. Currently in per-construction, this home presents the unique opportunity to select your own finishes. Additionally, the option to finish the basement allows for an expansion to 7 bedrooms and 4.5 bathrooms, adding 1226 sq ft of space. This enhances both the luxury and functionality of the home, bringing the total living area to 4596 sq ft. This home sits on ravine lot within two acres of lush land, surrounded by protected conservation areas and backing onto Duffins Creek. Designed with modern elegance and built to the highest standards. (id:60083)
RE/MAX Elite Real Estate
815 - 20 O'neil Road
Toronto, Ontario
Welcome to Luxurious Living in The Stylish Rodeo 2! This Stunning South West facing 656 sqft unit boasts 9-foot ceilings and an Oversized Balcony with Incredible UNOBSTRUCTED panoramic views of The City & CN Tower! Floor-to-ceiling windows flood the space with natural light, enhancing the elegant design and luxury finishes throughout. TWO BEDROOMS and TWO Full Bathrooms and a Contemporary Kitchen Located In The Heart Of Shops At Don Mills. Award-winning amenity spaces include an elegant lobby, 24-hour concierge; Indoor lounge, party room dining, and kitchen bar lounge. Fitness centre, sauna, and outdoor swimming pool with lounging deck, hot tub, outdoor lounge, and barbecues. Enjoy The Amenities Within Walking Distance! Additional features include one locker and one parking spot.Close To Transit, DVP, and Downtown Toronto. Connected to great shopping, fine dining, schools, parks, library, and Don Mills Civitan Arena. TTC and Future LRT are at your doorstep. Minutes to Hwy DVP/401. One parking and one locker included. Offer Date by 3pm 5 July, 2025. (id:60083)
Aimhome Realty Inc.
70 Regatta Crescent
Toronto, Ontario
Fantastic 4 bedroom Link Detached.(Linked by Garage) 1726 sq. ft! Great Cul De Sac/Courtyard setting. 2 kitchens 3 baths. Fabulous Location, Minutes To All Major Amenities. This Solid Brick offers main floor family room. Freshly painted throughout. New Vinyl flooring in basement with 2nd kitchen for extended family or rental suite. Hardwood flooring on main & 2nd floor. 2 Full baths + 2 pc. Great opportunity to get into the Real Estate market. This home awaits your personal touch. Steps to Public Transportation, Short Walking Distance to Shopping, Metro and Restaurants. One Bus to York University. Hwy 400 & 407. Schools, Parks. Situated in the Neighbourhood of Newtonbrook West. "Let's Make A Bond" (id:60083)
Royal LePage Signature Realty
4 Robinter Drive
Toronto, Ontario
Upgraded and Renovated Sun-Filled 2-Storey Family Home on A Wide Lot In Prime Newtonbrook East Area! It Features: A Large Renovated Living Room and Dining Room Walk-Out to Patio with Poured Patterned Concrete Floor, Awning Above, and a Private Backyard. Custom New Kitchen with Quartz Countertops, Marble Backsplash, Stainless Steel Appliances, Breakfast Area Walk-Out to Side Patio! New Engineered Hardwood Floor, New Led Potlights, New Baseboards & Casings, New Doors & Hardware Throughout Main & 2nd Floor! New Main Staircase and Railing & Hand Railing! Main Laundry with Brand New F/L Washer & Dryer! Renovated Two Bathrooms in 2nd Floor! Facade with New Stucco. Huge Beautiful Welcoming Veranda in Front! Fully Renovated Finished Apartment Basement Includes: New Walk-Out Access, New Two Bedrooms, Living Room, New 2nd Kitchen with Brand New Appliances, and Own Laundry! Upgraded 200 Amps Electric Service. Much Sought-After Neighbourhood. Good Schools, Steps to Ravine, Parks, Ttc, and All Amenities. Easy Access to Hwy 404 & 401. Must See to Believe!!! (id:60083)
RE/MAX Realtron Bijan Barati Real Estate
5 Charlemagne Drive
Toronto, Ontario
Uniquely & Expertly Crafted Custom Built Home On A Prime 50 Ft Southern Lot in the Heart of Willowdale East, Steps Away From Yonge Street, Subway, All Amenities, Top Ranked Schools ( Earl Haig S.S & Mckee P.S), Parks, and Mitchell Field Community Centre! This Beauty Offers: 4 Car Garage (2 Tandem)! Elegant Functional Contemporary Open Concept Design with High Ceilings ( Foyer Entrance: 14' ,1st Flr: 10' , 2nd Flr: 9', Basement: 11'), Abundant Natural Sun lighting! Wide Engineered Hardwood Flooring & Led Lighting(Potlights / Chandeliers / Wallsconces) Thru-Out! Large Spacious Living, Dining and Family Room with Wall Units, Crown Moulding & Designer Ceilings! Gourmet Kitchen with Quality Cabinetry, State-Of-The-Art Thermador Appliances, Pantry/Servery, Large Breakfast Area Walk-Out To South-View Deck & Backyard Patio! 4 Closets in Main Floor!! Open Concept Office in Main Floor Can Be More Private with Privacy Glass! Stunning Master Bedroom with Gas Fireplace, 7 Pc Spa-Like Heated Floor Ensuite & W/I Closet with Skylight Above! Large Sized Bedrooms with Own Ensuite For Privacy & Comfort! 2nd Floor Full Laundry! Professionally Finished Walk-Out Basement Includes Separate Entry From The Garage, Recreation Room with Wet Bar & A Cooktop, and Gas Fireplace, 2nd Library, 2nd Laundry Room, A Bedroom and 2 Bathrooms! Large Porch With Special Design! Quality Flagstone In Porch, Patterned Interlock in Driveway, Sides and Backyard Patio and Flower Boxes Wrap Around Backyard! Stone & Pre-Cast Facade and Brick in Back and Sides. (id:60083)
RE/MAX Realtron Bijan Barati Real Estate


