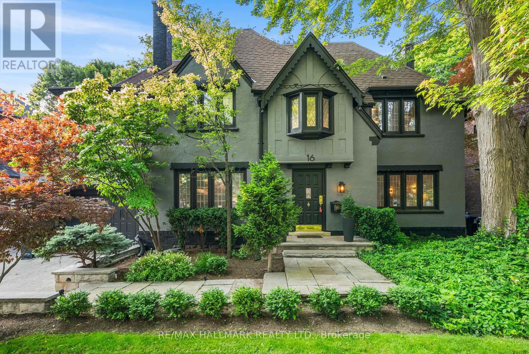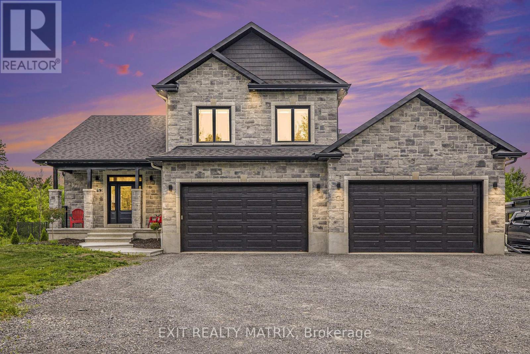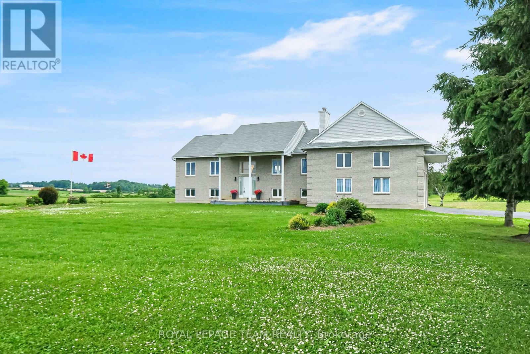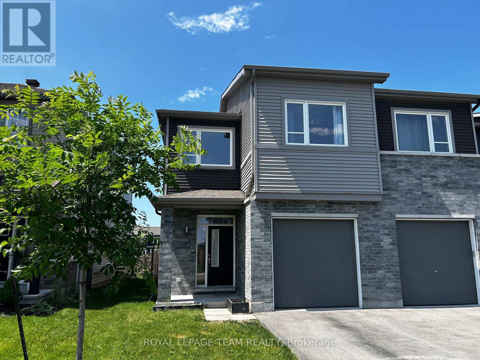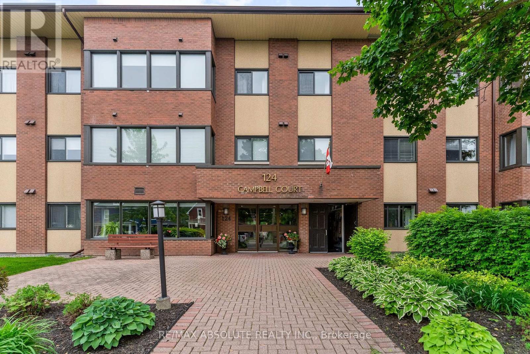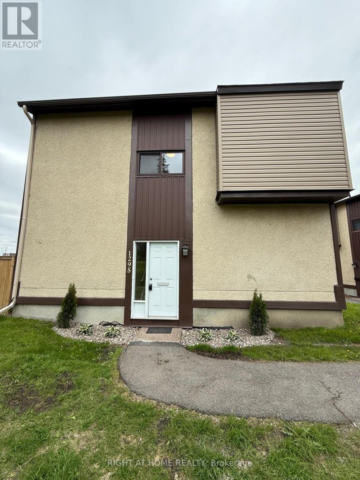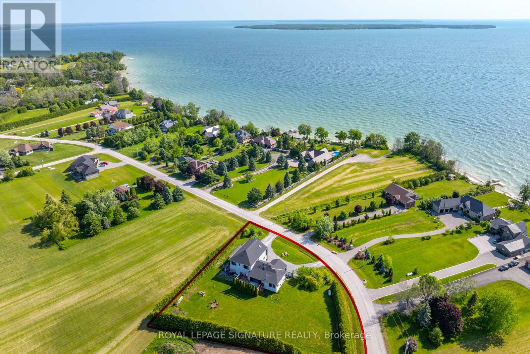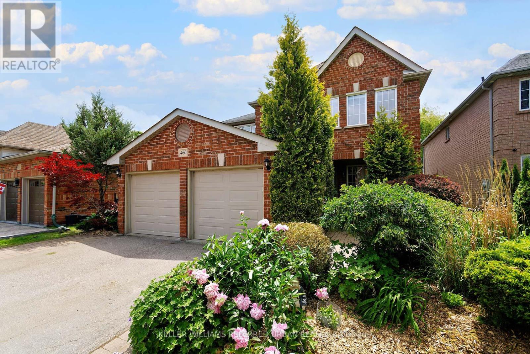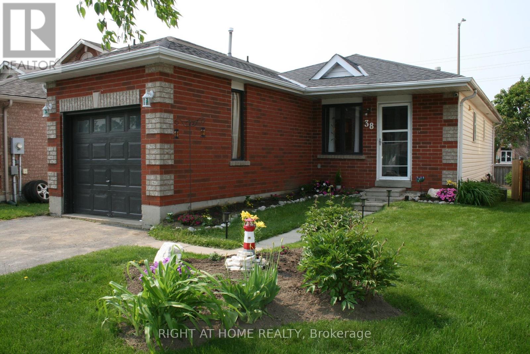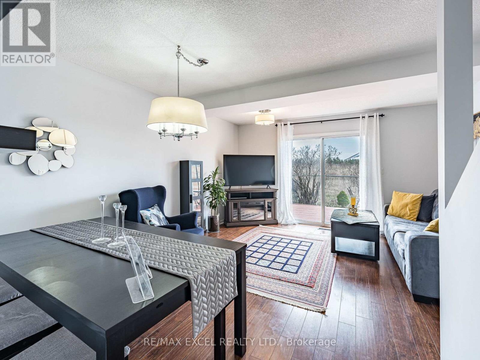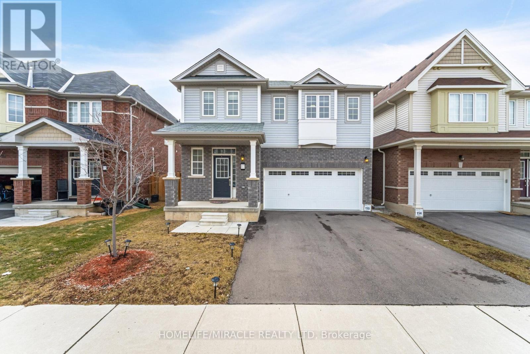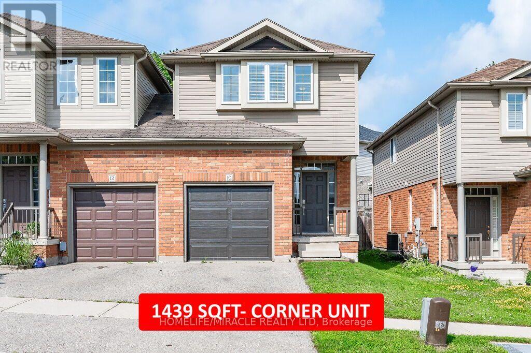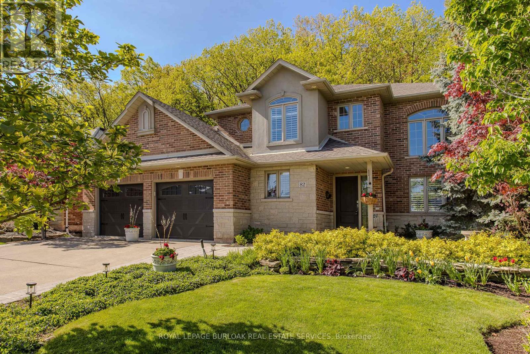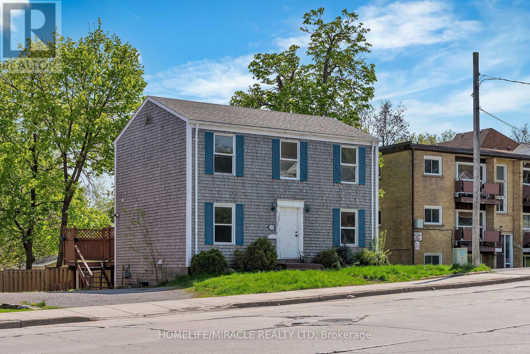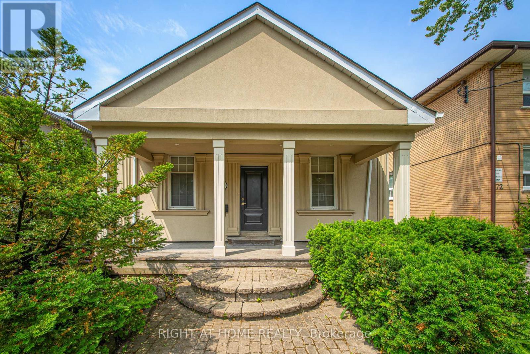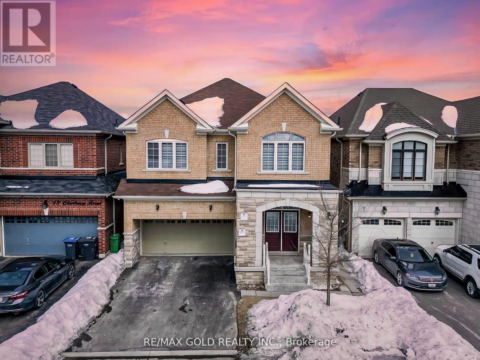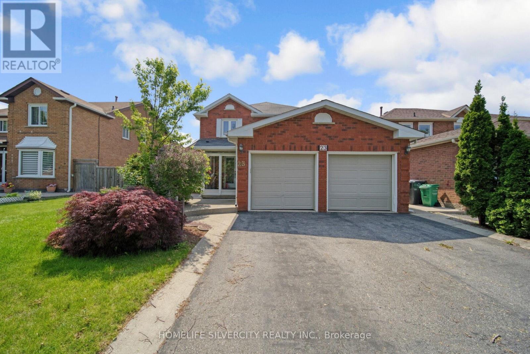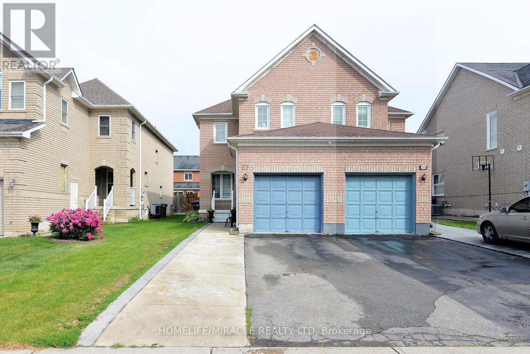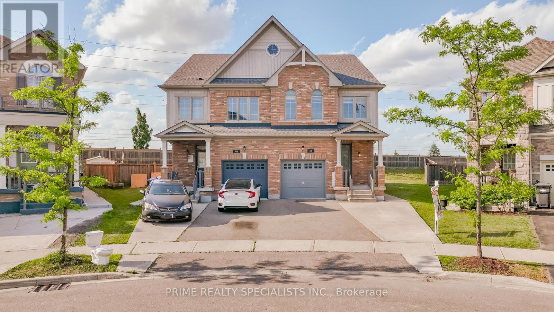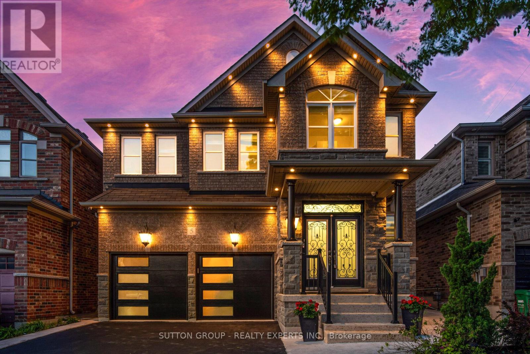75 Laurentian Drive
Petawawa, Ontario
Welcome to 75 Laurentian Drive! This spacious open-concept bungalow nestled on a beautifully landscaped and private lot. This home offers the perfect blend of comfort and functionality with 2+1 bedrooms & 3 bathrooms (one of which is an ensuite!) main floor laundry, and a double attached garage. You'll love the expansive family room, featuring a cozy fireplace ideal for gatherings or relaxing evenings. With ample space inside and out, this home is perfect for families or those who love to entertain. A rare find with privacy, practicality, and charm all in one! Many updates to love here including: Kitchen update 2017 (Granite counters, Flooring, backsplash and light). Composite Decks Fall 2023/2024. Stone patio and Exterior lights 2024. Sprinkler system front and back. Natural gas BBQ hook up as well! Minimum 24 Hour irrevocable on all written offers (id:60083)
Century 21 Aspire Realty Ltd.
16 Elderwood Drive
Toronto, Ontario
Elegance on a Rare 60-Foot Lot in Forest Hill South Ideally positioned on a premium 60-foot frontage in one of Toronto's most prestigious neighbourhoods, this renovated residence blends timeless architecture with modern comfort. The main floor offers formal living and dining rooms with French doors and expansive windows that fill the home with natural light. An inviting family room with fireplace anchors the heart of the home, while the updated kitchen features newer appliances and ample space for everyday living and entertaining. With five generously sized bedrooms and five upgraded bathrooms, including a primary suite with a 6-piece ensuite, every detail speaks to thoughtful design and functionality. Highlights include hardwood floors and pot lights throughout, a finished basement with a separate entrance, and a self-contained second-floor Suite ideal for extended family, guests, or added income potential. Located within walking distance to Forest Hill Village, top-rated public and private schools, parks, restaurants, shops, and transit, this is a rare opportunity to own a beautifully upgraded home on one of Forest Hill South's most sought-after streets. (id:60083)
RE/MAX Hallmark Realty Ltd.
4370 Lords Mills Road
Augusta, Ontario
Spectacular 50 Acre Hide Away Oasis nestled into a breathtaking woodsy setting. Open Concept 3 bdrm country home with wrap around porches, Stone flr to ceiling fireplace, Wett Certified wood stove, newer kitchen and newer bathroom, private entry with graded driveway Large sheds that could be used as bunkies or storage, private elevated deck overlooking the forest, Solar/propane/generator heating system, mature gardens and full growth privacy. Lovingly pampered property ready to move in and enjoy! Special Viewing 1pm-2pm Sunday June 22nd. (id:60083)
Coldwell Banker Sarazen Realty
3253 Maisonneuve Road
Clarence-Rockland, Ontario
Experience the serenity of country living in this stunning two-story home, nestled on a private 5-acre, treed estate where every detail speaks of comfort and craftsmanship. As you step inside, the living room welcomes you with soaring cathedral ceilings and a cozy gas fireplace. Elegant French doors open onto a glass-walled solarium, bathing the space in sunlight and forging a seamless connection to nature. The chef-inspired kitchen centers around a generous island surrounded by abundant cabinetry and topped with gleaming quartz countertops every detail designed for culinary creativity and effortless entertaining. Upstairs, three tranquil bedrooms await, including a primary suite complete with a spacious walk-in closet and private ensuite. The fully finished basement includes a well-appointed bedroom and full bathroom, as well as a spacious family room perfect for movie nights or private gym. The cold storage area provides practical utility. Step outside to experience your own private resort: a shimmering inground pool, invigorating sauna, and hot tub nestled under the stars. The treed acreage offers unparalleled privacy and comes equipped with an underground sprinkler system and an invisible dog fence allowing your pets to roam freely and safely. For auto enthusiasts, a spacious heated six car attached garage is complemented by a four car detached garage ideal for hobbyists, storage, or workshop use. Every aspect of this home blends grandeur with purpose from cathedral ceilings and airy solarium, to functional basement spaces and resort-style outdoor amenities. This home is more than a residence; its a lifestyle. Host family gatherings, cozy up by the fire, relax in the sauna, or retire to the quiet basement retreat. Seize this rare chance to claim a private country estate with unparalleled amenities and elegance. Schedule your private showing today and begin living the lifestyle you deserve. (id:60083)
Exit Realty Matrix
8665 Russell Road
Ottawa, Ontario
Charming High Ranch Bungalow on 2.47 Landscaped Acres in Navan. Welcome to country living at its finest, just 20 minutes from the heart of Ottawa! This bright and spacious High Ranch bungalow offers over 3,400 sq ft of finished living space on a beautifully landscaped 2.47-acre lot in Navan. The upper level (1,848 sq ft) features an inviting layout with 2 bedrooms with large closets, a main floor family room, oversize main bath with walk in shower, jacuzzi tub and double sinks, a convenient powder room, and main floor laundry. Natural light pours through the many windows, creating a warm and airy feel throughout. Step out onto the deck off the kitchen, perfect for morning coffee or evening BBQs.The finished lower level (1,556 sq ft) is equally bright and impressive, offering a full nanny/in-law suite with 2 additional bedrooms, a large office, a second full kitchen, and a walk-in pantry. Both levels have inside access to the large oversize double car garage, making this layout ideal for multigenerational living or income potential. Outside, you'll find a massive 40' x 72' outbuilding (barn) with a durable steel roof with ample space for hobbies, storage, or a home-based business. There is also an additional shed that is 14'x22' with an addition of 16' x 22'. Don't miss this unique opportunity to enjoy the peace and space of country life while staying close to city conveniences! (id:60083)
Royal LePage Team Realty
B - 6 Ashburn Drive
Ottawa, Ontario
Welcome to 6B Ashburn, where boho charm meets breezy modern living in the heart of Carleton Heights. With 4 bedrooms above grade and 3 bathrooms, this home is a peaceful, light filled sanctuary you won't want to leave. From the moment you step inside, you're wrapped in a sense of calm. The open concept layout flows effortlessly, creating the perfect backdrop for everyday life or lively entertaining. Thoughtful design details and clever nooks are tucked throughout, including hidden cupboards in the finished lower level (yes, you'll have to come find them!) The vibe is relaxed, stylish, and totally livable. Step outside and the magic continues a dreamy backyard with southern exposure and a canopy of mature trees. Host summer dinners on the expansive deck, fire up the BBQ, or lounge with friends under the stars. It's a slice of nature, just minutes from downtown. Bike to Hogs Back or Mooneys Bay, jog to the Experimental Farm, or walk the little ones to nearby schools. Everything you need from calm to connection is right here in this completely move in ready abode. (id:60083)
Real Broker Ontario Ltd.
25 - 429c Woodfield Drive
Ottawa, Ontario
Welcome home to this inviting and well maintained 3-bedroom, 2-bathroom end-unit townhome, offering the perfect blend of house-like living with the convenience of a low-maintenance lifestyle. Nestled in a quiet and highly sought-after Ottawa neighbourhood, this property truly stands out! Experience the added space and privacy that comes with being an end unit, allowing for more natural light and a greater sense of detachment from neighbours. Step inside and be charmed by the fantastic open-concept layout on the main floor, perfect for both daily living and entertaining. The updated kitchen boasts sleek stainless steel appliances, and flows seamlessly into the sun-filled dining and living rooms. A convenient door from the living room provides direct access to backyard. Upstairs, you'll find a spacious primary bedroom, a well-appointed full bathroom, and two additional bright bedrooms. The finished basement expands your living space, featuring a large recreation room that can easily serve as a fourth bedroom, complete with another full bathroom and a laundry room. Grocery stores, shopping options, and excellent public transit routes are all near-by. Commuting is a breeze with easy access to the Queensway (Highway 417). Enjoy peace of mind with a remarkably low condo fee of just $428 per month, which includes water, snow removal, and grounds maintenance. The convenience of seeing your parking space from the house is a fantastic bonus, and ample visitor parking is also available. Don't forget to checkout the 3D TOUR and FLOOR PLANS. Call your Realtor to book a showing today! (id:60083)
One Percent Realty Ltd.
72 Riddell Street
Carleton Place, Ontario
Welcome to this immaculate, executive-style home offering modern comfort and timeless design. Featuring 3 spacious bedrooms plus a versatile den, this newer residence is perfect for families or professionals alike.The main level boasts an open-concept layout with neutral tones throughout the living, dining, and kitchen areasideal for both everyday living and entertaining. A convenient powder room and direct access to the attached garage add practicality to the stylish space.Upstairs, youll find a bright and airy landing, a luxurious primary suite complete with a 5-piece en-suite bath and walk-in closet, two additional bedrooms, and a second full bathroom.The fully finished lower level offers a generous family room with ample space for relaxation, movie nights, or gatherings.Don't miss the opportunity to make this stunning home yours! Please note that the street sign and Google spell the street with 2 dd's. Riddell. GEO WareHouse uses 1 d, Ridell. (id:60083)
Royal LePage Team Realty
301 - 124 Daniel Street S
Arnprior, Ontario
Condo Living at its Best ! Welcome to this charming 2-bedroom condo in highly sought after Campbell Court! Featuring spacious rooms and an open concept main floor, this condo is perfect for entertaining family and friends. Enjoy easy-care laminate flooring throughout, with durable linoleum in the kitchen and ceramic tile in the bathroom. The generously sized primary bedroom boasts a full wall of closets, while the second bedroom also offers ample closet space. You'll love the convenience of in-suite laundry.This unit comes with a large storage locker and TWO PARKING SPOTS !!!! This quality constructed building offers a comfortable common room to relax with extra guests and an outdoor patio in the shade of beautiful mature trees to while away the afternoon. Within walking distance of downtown Arnprior, The Arnprior Shopping Mall, Nick Smith Centre with it's Olympic sized pool and two skating arenas plus restaurants, library and much more. Arnprior's "Town of Two Rivers" offers a beautiful park and Gillies Grove....50 acres of first growth forest with walking trails leading down to the Ottawa River. A lifestyle second to none withing 30 minutes of Kanata. (id:60083)
RE/MAX Absolute Realty Inc.
1295 Bethamy Lane
Ottawa, Ontario
Welcome to this updated 3 bedroom 2 bath townhome condo corner unit. Located in Beacon Hill close to LRT, transit, schools, parks, and minutes away to 417. The main floor features a new modern kitchen flooring and updated bathroom with large living room that leads to a private back yard for all those memorable family and friend get to-gethers. The upper level has 3 good sized bedrooms and updated 4 PC bath. The lower level has a finished rec room and laundry area with extra storage area. Don't miss out, this lovely home will not last long. (id:60083)
Right At Home Realty
28 Laddie Lane
Springwater, Ontario
OPEN HOUSE SATURDAY June 21st 11-1pm. Exquisitely crafted and custom-built, this executive bungalow in the coveted ANTEN MILLS COMMUNITY offers a refined blend of luxury and comfort. Boasting 5 spacious bedrooms and 4 well-appointed bathrooms, the home welcomes you with an expansive open-concept main floor highlighted by a striking stone fireplace, gleaming hardwood floors, elegant ceramic tile accents, and soaring 9foot ceilings.The grand chef-inspired kitchen is a culinary dream, featuring a generous center island, custom cabinetry, and sophisticated granite countertops. Adjacent to this space, the main-floor primary suite provides a serene retreat with a lavish 5-piece ensuite adorned with quartz countertops, a large walk-in closet, and a private balcony that frames views of your backyard oasis.The fully finished basement expands the living space with three additional bedrooms, a cozy family room, two additional bathrooms, an exercise room, and a stylish bar area that overlooks the entertainment space ideal for gatherings and celebrations.Step outside to discover a professionally landscaped backyard, where a breathtaking inground pool with a cascading waterfall, interlock patio, and built-in sprinkler system set the stage for outdoor living. Additional highlights include a surround sound system, perennial gardens, a relaxing hot tub, and a charming cabana complete with a bar and changing room.The 3bay insulated garage features heated floors and direct access to the basement, presenting excellent IN-LAW SUITE POTENTIAL. With direct access to the scenic Simcoe Forest trails, community park/playground and only 15 minutes from Snow Valley and Moonstone Skiing, this property is considered to be in a prime location. Recent upgrades include a new heat pump, new window wells (2025) and natural gas furnace (installed in 2023). (id:60083)
Innovation Realty Ltd.
508 King Street W
Brockville, Ontario
Welcome to 508 King St W. If youre looking for ease of living you need to check this one out. This 3 bedroom, 2.5 bath townhouse is absolutely stunning. The main level boasts hardwood floors throughout with open concept kitchen/dining room/living room. The updated kitchen is highlighted by plenty of cupboards and granite countertops. A 2pc bath and separate mainfloor laundry round out the main level. Upstairs youll find 3 goodsize bedrooms. The primary bedroom is complete with a 3pc ensuite and walkin closet. The upstairs also includes an additional 4pc bath. The walkout basement provides plenty of storage as well as a bonus room, great for an office or exercise room. Need more? The mainlevel balcony is perfect for enjoying your morning coffee, theres an attached garage and the association fees cover all the grass cutting and snow removal. This home is perfect for those who just want to come home and relax and/or are constantly on the go and have better things to do than yardwork. Come check out 508 King St W, you wont be disappointed. (id:60083)
Homelife/dlk Real Estate Ltd
2978 Suntrac Drive
Ramara, Ontario
*This Luxurious & Modern Home Will Leave You Breathless With Unforgettable Sunsets On Lake Simcoe* Aprox 4200 SqF Above Ground *Finished Living Space approx 5800 SqF* Quality craftsmanship @ Every Detail* Soaring ceilings 13 F & 9 F*Heated floors*Top-of-the-line Finishes*Unobstructed View of Municipal Park & Lake Simcoe*Property Facing Township Park W/Lake Access/Beach/Boat Launch*Elegant Kitchen With Oversized Center Island & Pantry Room/Bar* 2 Walk Outs from Main floor To Balcony Overlooking Park/Simcoe Lake & Deck with HotTub*Main Floor Bedroom with 3 Pieces Bath* Modern & Sleek Stairs with Accent Wall & Soaring Ceiling*9F Ceiling On 2nd Floor*Master Bedroom Overlooking Park/Lake Simcoe* Luxury 5 Pieces Bathroom/Heated floors*W/I Closet and Walk Out to The Terrace Overlooking Park /Lake * Laundry 2nd Fl* Attic Storage with Drop Down Stairs*Flowing Basement With Huge Rec Room/ Heated Floors/Sauna/Steam Room/2 bdrms*6 Car Garage With Heated Floors and Oversized Doors*Private backyard* Huge Irreg Lot With Evergreen Hedge Fence*Do Not Miss This Amazing Opportunity To Wake up To Unforgettable View of Lake Simcoe* 1 hour Commute to TO* (id:60083)
Royal LePage Signature Realty
3946 Milkwood Crescent
Mississauga, Ontario
4 Bedrooms & 4 Washrooms Detached Home In Demanding Lisgar Community! (id:60083)
RE/MAX Realty Services Inc.
390 Sandford Road
Uxbridge, Ontario
Welcome to Your Dream Brick Bungalow in the Charming Hamlet of Sandford. Pride of ownership shines throughout this beautifully updated and meticulously maintained home, perfectly situated on a generous lot surrounded by established perennial gardens and rolling countryside views. Chef-inspired kitchen, thoughtfully designed with a large peninsula with seating, a built-in workstation and coffee bar, state-of-the-art appliances including a propane stove, and both under- and over-cabinet lighting. With ample storage and an open layout, its the ideal space for cooking, entertaining, and everyday living. The spacious dining room opens directly to a newly built deck with a charming gazebo, where you can unwind and take in breathtaking western sunset views. Relax in the inviting living room, large enough for the whole family, complete with a cozy propane fireplace. The primary suite offers a double closet and a private 3-piece ensuite, creating a peaceful retreat at the end of the day. The open-concept lower level offers 8' Ceilings and has been recently updated and features a custom wet bar with a sit-up island, perfect for entertaining. An additional in-law suite with a fully renovated 3-piece bathroom provides flexible living arrangements for extended family or guests. A large storage room with built-in shelving adds practicality. The fully insulated 1.5-car garage is a dream come true for the handyman or hobbyist. This is more than just a house its a lifestyle. Don't miss your chance to call this warm and welcoming home your own! Natural Gas & Fibre optic recently available ! (id:60083)
RE/MAX West Realty Inc.
466 Silken Laumann Drive
Newmarket, Ontario
Privacy galore in this stunning home overlooking the forest and pond. Morning coffee, afternoons and evenings on the spacious deck overlooking the forest and pond. Just beyond the pond - the long par-5 14th of St. Andrew's Valley Golf Course. Safely tucked away from the tee box, the privacy and view is unrivalled!! Entering the front door feels like "WELCOME HOME" every time. The large and separate Living room offers quiet solitude or an awesome kid's playroom. The private dining room connects directly to the updated and spacious kitchen. Tons of counter space. Beside the kitchen is a large breakfast area with direct walk-out access to the upper deck. A convenient Family Room with gas fireplace provides an open concept kitchen, entertainment and family fun area across the entire back width of your home. *** Upstairs offers 4 well-sized rooms and all with tons of closet space. The Primary Bedroom is massive and includes a large seating area in front of the window and overlooking the forest and pond. A walk-in closet and another double closet creates space for everyone's stuff! Completing the Primary Suite is a very large ensuite which includes soaker tub, glass shower and double sinks. *** Downstairs, the walk-out basement includes a wet bar, TV/Rec room area, play area at the base of the stairs; an additional 5th bedroom; and a 3-piece bath. Entertaining in this basement offers so much to look forward to AND the convenience of walking straight out the back door directly into your yard. Did I mention PRIVATE yet? Down the gentle slope of your backyard is nothing but pure peace and at one with all that nature has to offer. Imagine your life here and start packing. This stunning home awaits its next family with open arms. (id:60083)
Keller Williams Referred Urban Realty
1241 Lakebreeze Drive
Mississauga, Ontario
Amazing Home on a HUGE LOT 52 X 221 ! at Sought After Mineola East, Main Floor features a Primary Bedroom w/ Ensuite 4pc Bath, Updated Kitchen w Granite Counter Tops, Updated 3 Bedroom, 2 Full Bath, powder room, Large Recreation Room, Gym, Lots of Storage, lots of light on both levels, Heat recovery system Furnace, and Fireplace (Gas basement fireplace roughed in for gas or wood. Finished basement with Rec / Playroom Area, Office/exercise room, shop/storage, bathroom. A Huge park like Backyard w/shed Boasting a Sun-Filled, West-Facing Exposure, Detached Garage With Loft, 3 Pc Washroom and Office. This House is A Must See. Located in south Mississauga, Mineola is one of Mississauga's most sought after neighborhoods. Known as Mississauga's cottage in the city, Mineola offers amazing schools, great access to public transportation and amenities and some of the nicest and most exclusive homes in the city. (id:60083)
Right At Home Realty
122 Rutherford Road N
Brampton, Ontario
Welcome to this investors dream and first time home buyers , 122 Rutherford Rd. N a raised bungalow full of opportunities sitting on a 57.91 ' x 113 premium pie shaped(72' wide from back) beautiful corner lot. Two legal units almost 1800 sq ft, which can be totally separate or used for a multi generational family. The upper unit includes 3 bedrooms, 1 bathroom, washer/dryer and a full Kitchen with a dishwasher. The lower suite includes 2 bedrooms and 1 bathroom, Kitchen & washer/dryer. The lower unit has large basement windows. From the main level, exit out to your deck and your spacious fenced private backyard. . The building at the back (almost 500 sq ft) is used as potential garden suite or a garage- as both were done with previous owners. a garden suite would add another income opportunity with rough in plumbing and electrical panel is available there from previous owners. House is a legal two unit dwelling. Freshly painted & new installed smoke/carbon monoxide detectors. Parking available for up to 6 cars. Steps away from transit, plazas, restaurants and minutes away from Hwy 410, Bramalea mall , hospital and much more.Whether youre looking for a move-in ready home with income potential, or a savvy investment in a desirable Brampton location, 122 Rutherford Rd. N is a must-see. (id:60083)
Intercity Realty Inc.
38 Garibaldi Drive
Barrie, Ontario
Amazing Retirement or Starter Home. This clean design bungalow is highly sought after. Features bright rooms with good sized closets. Kitchen has ample cupboards. Home has been well looked after and awaits your personal finishes to make it home. Close to a Rec. Center, Schools, Parks, Public Transit an Hwy 400 access. (id:60083)
Right At Home Realty
97 William Curtis Circle
Newmarket, Ontario
Well maintained Cozy bright townhouse in quiet family neighborhood backing to no house ( open area) with great privacy and lots of natural light. Freshly stained deck to enjoy. Few minutes to 404 and NEW Costco / Gas bar location coming to Davis/404. Close to Upper Canada mall, Gourmet Restaurant, Hospital, Schools, etc. Unbelievably low maintenance fee. (id:60083)
RE/MAX Excel Realty Ltd.
117 Longboat Run W
Brantford, Ontario
Presenting the 2021 Empire-built Flamingo model a beautifully designed 4-bedroom, 2.5-bathroom home offering spacious living and timeless finishes in a family-friendly neighborhood. Main Floor Features: 9 ft ceilings create a bright and open atmosphere Hardwood flooring in the dining and living areas Open-concept kitchen with seamless flow to the deck ideal for entertaining Upper Floor Highlights: Spacious primary bedroom with a 3-piece ensuite and walk-in closet All bedrooms are generously sized for maximum comfort Thoughtfully designed floor plan with a focus on functionality and flow Nestled in a well-established, family-friendly neighborhood Easy access to schools, parks, shopping, and essential amenities Fully fenced backyard offering privacy and a safe play area Move-in ready with pride of ownership throughout (id:60083)
Homelife/miracle Realty Ltd
2 Woodfern Road
London East, Ontario
Welcome to 2 Woodfern Road, tucked away in the sought-after Whitlow Estates of London. Sitting proudly on a spacious corner lot the curb appeal and covered front patio welcomes you home and sets the tone for relaxed, everyday living. This beautifully updated 4-level back split is the perfect blend of comfort, space, and style ready to elevate your lifestyle just in time for summer. Imagine hosting BBQs, lounging under the stars, or soaking in your private hot tub...this home was made for entertaining. Step inside and be greeted by a bright semi open-concept layout. The massive kitchen is a showstopper, featuring stainless steel appliances, a pantry, vaulted ceiling with skylight, and patio doors that open right into your backyard oasis. Whether you're sipping your morning coffee at a cozy breakfast nook or planning a festive dinner party, this space adapts to your vibe. The kitchen flows seamlessly into a dining area with a stunning feature wall and a warm, inviting living room complete with a bay window perfect for after-dinner drinks or Sunday mornings with a book. Need more space to relax? Head downstairs to the cozy family room with a gas fireplace and custom built-ins, ideal for movie nights or game days. With 4 bedrooms, theres room for everyone. Three are upstairs, while the bonus lower-level bedroom retreat offers privacy, a luxurious new ensuite, and dual closets. Two updated full bathrooms mean no more morning lineups. Need a space for teens, hobbies, or working from home? The finished basement includes two versatile rooms plus a large laundry area. Outside, the backyard steals the show featuring a custom bar, covered shed, second storage shed, and that dreamy hot tub setup. The oversized garage even has an electric heater, making it useful year-round. Steps from East Park, close to schools, shopping, and with quick access to the 401, this home checks every box. Don't wait. Make 2 Woodfern Road your next address! (id:60083)
Our Neighbourhood Realty Inc.
15 - 1967 Main Street W
Hamilton, Ontario
Welcome to 15-1967 Main Street W - Tucked away between Hamilton and Ancaster, this bright and spacious townhome offers 4 bedrooms, 2 bathrooms, and 2 convenient parking spots - including a private garage and outdoor space. Perfect for a first-time buyer moving out of the city, a growing family, or savvy investor, this home delivers comfort, flexibility, and incredible value. Inside, you'll find a flexible and functional layout with generous bedroom sizes, and great natural light throughout. The lower level offers a creative bonus space - perfect as a home office, rec room, or additional living area. Located close to McMaster University, and just minutes from major highways, grocery stores, transit, and trails, the location couldn't be better. Enjoy the ease of city living with the charm of a quiet, well-maintained community. Whether you're planning to live in, rent out, or renovate, this property is filled with potential to increase value and create the home or investment you've been waiting for. (id:60083)
Royal LePage State Realty
22 Devonleigh Drive
Amaranth, Ontario
Beautiful Estate Home On 3.42 Acres! Meticulously Maintained And Pride Of Ownership Throughout. This Home Is Move-In Ready With High End Finishes. Paradise For Nature Lovers. This Country Estate Boasts The Largest Lot In The Neighborhood. At Over 3.4 Acres. Enjoy Your Own Private Forest With Groomed Trails And Groomed Private Campsite. Bordered By A Natural Tree Line Offering Tons Of Privacy For Family Bbq Around The Pool. Features A Bright And Spacious Layout With An In-Law Suite. Includes A Newer Roof, New Eaves, Above Ground Swimming Pool And New Interlock Stonework. Sit Back And Enjoy The Sunrise On The Two Level Back Deck While Enjoying The Beautiful Sounds Of Birds. Finish Off Your Day With A Bonfire, Watching Deer, While Taking In The Tranquility Of The Beautiful Surroundings. (id:60083)
Homelife/miracle Realty Ltd
1130 Towering Oaks Trail W
Minden Hills, Ontario
Gull River Quiet Paradise, This Five Bedroom, 4 Washroom Year Round Home Offers It All, From Jacuzzi Tub In Ensuite To Cozy Beamed Ceiling With Gas Fireplace In Livingroom. It Has A Large Sunroom Over-looking The River For Those Quiet Reading Moments. The Plumbing Has Been Replaced Throughout The Home, New Vinyl Flooring In The Washrooms, 2 New Toilets, 1 In Ensuite And 1 In Upstairs Washroom. The Rec Room Is A Perfect Man Cave With A Wet Bar And In Next Room A Large Workshop. In The Basement Also An Unfinished 6th Bedroom With The Materials There To Complete It. Loads Of Storage On This Property, 2 Garages, Sheds And A Dry Boathouse For Storing Those Toys. This Home Has A Unique Furnace Set Up, One Is Propane And One Is Wood-Burning. It Also Has A Metal Roof & Many Built-Ins Adding To Its Charm. Gull River Is A No Wake Zone, Perfect For Canoeing And Kayaking BUT For Those Water Skiers You Can Go Down Just A Short Distance To The 2 Attached Lakes, Moore Lake And East Moore Lake For Skiing And Wake Boarding, You Have The Best Of Both Worlds. The Clean And Clear Water Along The Shore Has A Sandy Bottom Great For Swimming, & A New Dock Along The Water For Relaxing. The Private Road Is Maintained Year Round By The Cottage Association For $800.Per Year. Just A 10 Minute Drive To Grocery Store And Restaurant In Norland. This Must Be Seen To Be Appreciated, Come And Enjoy This Spot Of Paradise!!!! (id:60083)
Right At Home Realty
282 Norman Rogers Drive
Kingston, Ontario
Welcome to 282 Norman Rogers Road a beautifully updated home in the heart of Kingston, just minutes from downtown and steps from schools, parks, and amenities. This property offers the perfect balance of location, comfort, and potential. The main floor features a modern kitchen with quartz countertops and a stylish backsplash, seamlessly flowing into the open-concept dining and living areas perfect for entertaining. You'll also find three spacious bedrooms and a renovated 3-piece bathroom on this level. The fully finished lower level, with a separate entrance, includes three additional bedrooms, a second 3-piece bathroom, a laundry area, and a generous rec room ideal for extended family, guests, or as a rental suite for extra income. Enjoy the summer in the large, fully fenced backyard perfect for kids, pets, and outdoor gatherings. With a private garage and unbeatable location, this home is perfect for families or investors alike. Don't miss your chance to own this versatile and ideally situated property! (id:60083)
Royal LePage Signature Realty
10 Tudor Street
Kitchener, Ontario
Welcome to 10 Tudor St, a truly outstanding end-unit freehold townhouse that rivals the space and privacy of a detached home. This highly desirable Hemlock model is attached only at the garage, providing a rare sense of seclusion and an open, airy layout. Step inside to a bright, sunken foyer that sets a warm and inviting tone. The main level features a convenient 2-piece bathroom adjacent to the living roomperfect for guests and entertaining. The eat-in kitchen is flooded with natural light from a slider door, creating a cheerful space for meals and gatherings.Upstairs, youll find three spacious bedrooms and a practical laundry area for everyday convenience. The well-designed cheater ensuite connects both the hallway and the master bedroom, offering effortless accessibility. The master suite is a true retreat, with plenty of room to relax and unwind.With its unique floor plan, abundant natural light, and thoughtful details throughout, 10 Tudor St offers the privacy and comfort of a larger home with all the benefits of townhouse living. Dont miss this rare opportunity in Kitcheners sought-after community. (id:60083)
Homelife/miracle Realty Ltd
219 Balmoral Drive
Brantford, Ontario
Welcome home to this stunning property featuring a million-dollar view of the Walter Gretzky Golf Course! Entering the front door, you will find a spacious living room with hardwood floors and an abundance of natural light. Up a few stairs takes you to the spacious dining room and eat-in kitchen. Imagine lighting up your BBQ and entertaining family and friends on the deck just off the kitchen. The spacious backyard is a nature lover's delight where you can enjoy your morning coffee, while relaxing to the sound of birds singing and the rustle of leaves in the trees. Back inside the house, you'll find three good size bedrooms with hardwood floors and a 4-pc bath with linen closet on the upper level. The lower level is cheery and bright with great natural lighting. The spacious family room with gas fireplace is a perfect gathering place for family and friends. The library nook off the family room could be used for many purposes, such as a computer nook/office area or children's play area. A three-piece bathroom and good-sized bedroom are conveniently located on the lower level. The laundry room features plenty of space for all your storage needs. This fantastic home is situated in a quiet neighbourhood, conveniently located a short drive from Hwy 403, shopping and restaurants. The family-friendly neighbourhood features a great school district with nearby amenities, such as playground, golf course, sports centre and public transportation. Check it out ... this could be your next home! (id:60083)
Century 21 Heritage House Ltd
82 Terrace Drive
Grimsby, Ontario
Welcome to 82 Terrace Drive, Grimsby a hidden gem on one of the towns most prestigious and peaceful streets. Tucked away on a quiet road with only local traffic, this stunning property offers 2,939sf of total living space, breathtaking Escarpment views, privacy, and a cottage-like ambiance right in your own backyard. Nature lovers will be captivated by lush surroundings, with award-winning, low maintenance, perennial gardens and scenic beauty that attracts deer and other wildlife (though the fully fenced yard keeps them beyond the property line). Enjoy the tranquility of mature trees, vibrant flower beds, and a serene covered patio. Plus, potential hot tub set up (wiring in place) makes the yard a private retreat. Inside, the home is a blend of warmth and elegance. The living room impresses with soaring two-story ceilings, hardwood floors, and a striking fireplace. The family room features built-in shelves, a second fireplace, and a picturesque window w/ California shutters. A chefs dream kitchen awaits, complete with stone countertops & backsplash, two ovens (natural gas Wolf & electric KitchenAid), & coffee bar. A large over-sink window frames stunning views, while sliding glass doors open to the backyard oasis. Upstairs, the spacious primary suite boasts a walk-in closet and a spa-like ensuite with a double vanity, stone countertops, glass walk-in shower, & arch window. Two additional bedrooms and a 4-pc bath complete this level. The finished lower level offers endless possibilities, featuring a rec room, wet bar w/ sink & fridge, 4-pc bath, and additional bedroomideal for an in-law suite. Beyond the beauty of this home, the location is unbeatable! Just steps from the Wine Trail, youre minutes from top-rated wineries, local fruit stands, and Beamsvilles amenities. Walk to West Niagara Secondary School, the YMCA, and Mountainview Church. Experience the perfect blend of nature, luxury, and conveniencethis is a rare opportunity you wont want to miss! (id:60083)
Royal LePage Burloak Real Estate Services
1262 Upper Paradise Road
Hamilton, Ontario
This impressive two-storey home offers a bright and spacious layout with soaring windows, a gas fireplace, elegant French doors, and a welcoming main floor design. The large eat-in kitchen provides ample cabinetry, includes an oven, fridge, and dishwasher, and opens directly to a beautifully landscaped backyard. Ideal for entertaining or relaxing, the outdoor space features a 15x30 pool, a Beachcomber hot tub, a gazebo, and a storage shed. The home also includes main floor laundry and thoughtful updates such as new windows installed in 2021, a roof replacement in 2015, and a new garage door in 2014. The pool was also updated in 2011, making this home both stylish and move-in ready. (id:60083)
Right At Home Realty
35 Bridge Street W
Belleville, Ontario
Charming Home Near Downtown & Waterfront Trail - Must See! Welcome to this beautifully upgraded 3 bedroom, 3-bathroom home ideally located just minutes from downtown and steps from the scenic Waterfront Trail. Perfect for first-time home buyers or savvy investors, this home offers both comfort and convenience. Step inside to discover a bright and modern interior featuring pot lights, stylish laminate flooring, and a freshly painted finish throughout. The updated kitchen is perfect for entertaining, while the open-concept layout offers a warm and inviting atmosphere. Enjoy outdoor living on the deck in the private backyard ideal for summer gatherings. With a finished basement offering an additional bedroom or flexible living space, this home offers excellent value and potential. Don't miss out on this move-in-ready gem in a prime location. Book your showing today (id:60083)
Homelife/miracle Realty Ltd
170 Queens Avenue
Toronto, Ontario
Location, Location! A rare opportunity to own a truly unique and historic gem on sought-after Queens Avenue in Mimico. Nestled on a beautiful tree-lined street, this charming, open-concept handyman special features soaring 10-foot ceilings, original archways, floor-to-ceiling windows, a cozy fireplace, a fully finished basement, ample closet space, hardwood floors, just a few of the timeless details that give this home its distinctive character and warmth. The arched pass-through kitchen adds architectural charm while offering functionality, complete with a gas cooktop perfect for home chefs and entertainers alike. Step outside to a meticulously landscaped front garden and a spacious backyard with a storage shed ideal for relaxing, gardening, or future upgrades. Perfectly located just a 10-minute walk to the GO Station, with Union Station only a 15-minute ride away, this property offers the best of both worlds: city access and lakeside serenity. Enjoy scenic strolls to the waterfront, discover local cafés, or unwind on your sun-soaked deck.170 Queens Avenue is more than a home; it's a lifestyle. Opportunities like this on this iconic street don't come around often. (id:60083)
Right At Home Realty
11 Clunburry Road
Brampton, Ontario
Wow, This Is An Absolute Showstopper And A Must-See. This Stunning North-Facing 6-Bedroom Home Sits On A Premium Lot With No Sidewalk And Features A Legal 3-Bedroom Basement Apartment, Making It An Exceptional Opportunity For Families And Investors Alike. Boasting 3,354 Square Feet Above Grade (As Per MPAC) Plus An Additional 1,500 Square Feet In The Basement, This Home Offers Nearly 5,000 Square Feet Of Luxurious Living Space. The Main And Second Floors Showcase 9-Foot Ceilings, An Open-Concept Layout, And Gleaming Hardwood Floors, Creating A Bright And Inviting Atmosphere. The Multiple Living Spaces, Including A Den/Office, Living Room, And Family Room, Provide Ample Room For Both Relaxation And Entertaining. The Designer Kitchen Features Quartz Countertops, A Stylish Backsplash, And Stainless Steel Appliances, Perfect For Modern Living. The Second Floor Offers Six Generously Sized Bedrooms, Each With Access To A Full Bathroom, Ensuring Comfort And Privacy For The Entire Family. The Master Suite Is A True Retreat With A Walk-In Closet And A Spa-Like Ensuite. The Legal 3-Bedrooms With 2 Full Washrooms Basement Apartment Includes A Separate Side Entrance, Making It An Excellent Option For Rental Income Or Multi-Generational Living. Located In A Prime Neighborhood, This Home Offers Premium Finishes, A Thoughtful Layout, And An Unbeatable Location! Impressive 9Ft Ceiling On Both Floors Man And 2nd Floor!! Custom Double Doors! Hardwood Floors Through-Out ON Main Floor And Second Floor Hallways! Garage Access! Finished To Perfection W/Attention To Every Detail! A Rare Find With Incredible Value, This Home Is Ready To Sell. Do Not Miss This OpportunitySchedule Your Viewing Today. (id:60083)
RE/MAX Gold Realty Inc.
23 Millstone Drive
Brampton, Ontario
Welcome to this beautiful upgraded double door entry with 3+3-bedroom 5 washroom detached home in the highly demand fletcher creek south community main floor upgraded Harwood floor with potlights, New main floor windows, new kitchen with top finished basement 3-bedroom 2full washroom with separate side entrance and great rental income potential, enjoy with interlocking backyard with landscaped, Prime location near highway 407/403/ 401.Go Transit regional bus stop, must see property. (id:60083)
Homelife Silvercity Realty Inc.
2355 - 25 Viking Lane
Toronto, Ontario
Tridel Built, Just across the street from Kipling Subway and TTC/Go Transit Hub. Close to Hwy 427/401/QEW. Fabulously upgraded suite with new wood flooring throughout the unit (except tile area), freshly print, granite counter-top, spacious laundry room. 24 hours security/concierge, great building amenities include indoor pool, gym, guest suites, party room and more. Professional Management Staff and Very Friendly Environment. (id:60083)
Goldenway Real Estate Ltd.
37 Prairie Rose Circle
Brampton, Ontario
Prime location! Freshly painted Semi-Detached home. This bright and spacious home features a stunning 3+1 beds, 3 baths, and 5 parking spaces, including a garage. The bright living room in the main floor offers large windows and pot lights. The kitchen has stainless steel appliances and a breakfast area with overlooking the backyard. A family room with a fireplace and large window is also on this level. Upstairs, the spacious primary bedroom includes a 4-piece ensuite, while the 2nd and 3rd bedrooms share a 3-piece bath. The finished basement offers a living area, kitchen, bedroom, and 3-piece bath. The backyard is perfect for outdoor enjoyment. Walking distance to a walk-in clinic, Karol Bagh Plaza schools, transit, and close to all amenities. (id:60083)
Homelife/miracle Realty Ltd
1620 - 700 Humberwood Boulevard E
Toronto, Ontario
Experience luxury living at the prestigious Mansions of Tridel Humberwood in the sought-after Clairville community! This beautiful 2-bedroom, 2-bathroom Condo boasts top-of-the-line finishes, including S/S appliances in the kitchen with a spacious eat-in area, sleek modern cabinetry, elegant flooring, and fresh paint throughout. The master suite features a private 3-piece ensuite, while both bedrooms are filled with natural light. Enjoy world-class amenities in this 5-star building with low maintenance fees, offering 24/7 concierge and security, a fully equipped gym, party and recreation rooms, a swimming pool, tennis courts, a sauna, guest suites, and ample visitor parking. Ideally located near top-rated schools, gourmet dining, Walmart, Costco, Etobicoke General Hospital, and Toronto Pearson International Airport, this condo provides ultimate convenience. Commuting is effortless with easy access to TTC routes, the GO Station, and major highways (427,401,403 & 407). With nearby attractions such as Woodbine Casino, Woodbine Mall, and Humber College, this prime location has everything you need. Step onto your private balcony and take in the serene views of sunsets. This is an amazing opportunity to call it a home don't miss out! Amenities include a pool sauna, hot tub, pool table, table tennis rooms, study room, gym, yoga studio, and 24 hr concierge/ security. (id:60083)
RE/MAX Realty Services Inc.
2307 - 2087 Fairview Street
Burlington, Ontario
Location Location Location! Welcome To This Stunning & Modern Well Maintained One Bedroom & One Bath Condo Unit Located In The Heart Of Burlington Along The Fairview & Brant Corridor. Offers A Modern Kitchen With Quartz Countertops & Stainless Steel Appliances, Kitchen Centre Island Thats Perfect To Entertain & Open Concept Living Throughout. Kitchen & Living Room Are Combined That Walks Out To The Balcony With Breathtaking Views Overlooking The Lake. Building Has Plenty Of Upscale Amenities That Include A Pool, Gym, Indoor Basketball Court, Party Room, Roof Top Terrace, Concierge, Parking And Many More. Convenient Access To Burlington GO, Public Transit, Walmart, Restaurants, Coffee Shops & Grocery Stores. Nearby, Mapleview Mall, Burlington Mall, Lakeshore Waterfront, Parks, Schools, Places Of Worship, IKEA & Costco. Easy Access To QEW Highway And Mere Minutes To Highways 407 & 403. (id:60083)
Sutton Group Realty Systems Inc.
1 Harthill Court
Brampton, Ontario
S T U N N I N G & corner premium lot Detach house & hard to find such Premium Corner lot in highly sought after area of Fletcher meadow around 3800 Sq feet of living space including basement , , Pride Of Ownership !! Double Upgraded Door Entry! Spacious 4+3 Bedroom detach house with side entrance to basement , This detach house boasts separate living , family, dining and spacious family room with big breakfast walk out to backyard , Hardwood Floors On Main. Laminate On 2nd Floor. Eat-In Kitchen With Backsplash. Master Bedroom Offers A 5 Piece En-Suite With Jetted Tub And 2 Walk-In Closets, Separate Entrance basement With 2 Bedroom and another room separate .rented for $2400, cathedral ceiling with 15 feet , super spacious rooms , laundry on main floor, Walking Distance To All Schools, Community Centre And All Amenities. Tenant moving from 1 July 2025 house will be empty after that (id:60083)
Estate #1 Realty Services Inc.
15 Fallen Oak Court
Brampton, Ontario
Renovated, Beautiful and Well Maintained All Brick Home Located On A Quiet Court. Upgraded and Spacious Kitchen With Custom Cabinetry, Granite Counter Tops and Tiled Flooring. Eat In Kitchen Overlooks Semi Open Concept Living Room With Hardwood Flooring, Pot Lighting and Crown Molding. Living Room Connects To Backyard With No Homes Behind Overlooking Large Field and Playground. Large Windows In Kitchen and Walk Out To Backyard Provides Ample Sunlight. Hardwood Stairs Lead To 3 Good Sized Bedroom. Primary Bedroom With Large Walk In Closet and Semi-Ensuite Bathroom. Finished Basement With 2 Large Sized Bedroom and Full Bathroom. Upgraded Exterior With Stamped Concrete Around Entire House, Newer Backyard Deck and Side Entrance To Garage. Minutes To Schools, Sheridan College, Shopping and Highways.**EXTRAS** Move In Ready Turn Key Home. 2 Minute Walk to Sheridan College. Perfect For First Time Home Buyer or Investor. (id:60083)
Ipro Realty Ltd.
86 Bernadino Street
Brampton, Ontario
(( More Pictures Coming Soon )) Absolutely Spectacular * Extremely Huge Pie Shape Lot* Built by Townwood Homes. 4 Bedroom Semi-Detached With Finished Basement By The Builder And Separate Side Entrance Located In Most Sought After Area Of East Brampton! Modern Style Open Concept Kitchen With Stainless Steel Appliances, 2 Laundry Rooms Located On 2nd Floor And Basement, Hardwood In Family And Upper Hallway, Oak Stairs And The List Goes On... (id:60083)
Prime Realty Specialists Inc.
3 Olde Town Road
Brampton, Ontario
Beautiful Semi Detached 3 Bedrooms 4 Washrooms And 2 Bedrooms Finished Basement With Separate Entrance. Hardwood Floor, Stamped Concrete Driveway, All Daily Amenities Like Gym, Grocery Store, School, Cassie Campbell Community Center Are Just Minutes Away! Close To Mount Pleasant Go Station (id:60083)
RE/MAX President Realty
11a James Street
Halton Hills, Ontario
Prime Location! This Immaculately Maintained End-Unit Townhome in Old Georgetown is a true Gem ! This stunning home offers the perfect blend of charm, sophistication and modern upgrades, in an unbeatable location just steps to historic Main Street with its family-owned shops and restaurants, banks, library & more! Boasting Luxury Upgrades & Elegant Design this home has been meticulously updated with thousands in improvements, including: Stunning Chefs Kitchen with quartz countertops, high-end cabinetry featuring a Large Pantry with PULL OUT shelves & premium appliances (including an induction range) rich Eng. Hardwd flrs thru-out, beautifully upgraded bathrooms with designer finishes and more. The spacious & functional Layout of the Main Floor boasts 9-ft ceilings, pot lights, a spacious Living Rm with a cozy gas fireplace, and a walkout to a Large Terrace complete with a BBQ gas line. The Second Level offers two oversized bedrooms, including a huge primary suite featuring a Walk in Closet & recently reno'd luxurious 3-piece ensuite with glass shower. The Third Level Retreat with a Juliet balcony is a huge versatile space currently used as a bedroom & family room perfect for a Teen Space or guest suite, work space/studio or entertainment area for large gatherings. The unspoiled lower level is perfect for a workout room, home office or hobby room and features a huge above grade window and easy access to Garage. The Unique Extra-Wide oversized Garage is deal for car enthusiasts, hobbyists, DIY'rs and has ample space for a home workshop or additional storage space and a designated trash/recycling area. New Elegant Stone Walkways front & rear . New high-efficiency mechanicals Include a heat pump heating & cooling system, backup gas furnace & on-demand hot water heater for energy-efficient living. Private driveway with rear garage access. This rarely offered townhome is a must-see! Don't miss an opportunity to live in one of Georgetowns most sought-after locations! (id:60083)
Royal LePage Signature Realty
252 Vintage Gate
Brampton, Ontario
Stunning 4-Bedroom Detached Home in Prime Brampton Location!Welcome to this beautifully maintained 2600 sq ft detached double-car garage home located in one of Bramptons most sought-after, family-friendly neighborhoods. This spacious property offers the perfect blend of comfort, functionality, and outdoor enjoyment ideal for growing families and entertainers alike.Step inside to find gleaming hardwood floors throughout the main level, with thoughtfully designed separate living, dining, and family rooms, providing ample space for both formal gatherings and relaxed family time. The gas fireplace adds a warm touch to the cozy family room.The bright and inviting kitchen opens to a stunning private backyard oasis, featuring a built-in Napoleon BBQ, stone patio, and a 15-ft remote-controlled power awning all backing onto a tranquil school yard with southern exposure for all-day sun. The composite deck board(2025) and composite-railed front porch enhance both curb appeal and durability.Upstairs, the expansive primary bedroom boasts a walk-in closet and a fully upgraded ensuite bathroom offering a luxurious retreat.Other 3 bedrooms are great in size and offer perfect blend of comfort and functionality .Basement was recently finished and can act as a perfect relaxing spot to spend time with friends/family. Additional features include a fully fenced backyard, large garage with extra storage space, and proximity to top-rated schools, GO Station, grocery stores, and shopping centres.Notable Upgrades include Furnance (2023),Water Heater (2021) , windows and roof (2017), AC (2013) ,Primary bedroom ensuite (2025), Napolean Fire place(Basement).This home is a rare find offering space, privacy, and convenience all in one exceptional package. Don't miss your opportunity to make it yours! (id:60083)
Royal LePage Certified Realty
5 Freedom Oaks Trail
Brampton, Ontario
Beautifully upgraded 4 + 2 Bedrooms Detached Home with Approximately 3735 Sq.ft of total Living Area In Prime Castlemore Location!! Located on a Quiet Cul-De-Sac and Just a Short walk to Castlebrook Elementary School, grocery store & bus stop this spacious home offers comfort, style and convenience!! Featuring front porch with double door entrance!! Gleaming Hardwood Floors throughout!! 2 Modern Kitchens with Granite Counter tops, center island and Stainless Steel Appliances!! Freshly Painted whole house!! Upgraded light fixtures!! Main floor 9" high smooth ceiling!! Enjoy a bright and open concept layout with a large living room and a cozy family room complete with a Gas Fireplace!! 82 Pot Lights Inside & Outside!! Brand New 2 Garage doors with remote control!! 2 Bedrooms 2 Washrooms LEGAL BASEMENT APARTMENT!! Potential RENTAL INCOME $2500/month!! Brand New Zebra Blinds on Main Floor!! Professionally Landscaped Front & Backyard with Lots of Trees & perennial plants!! Party size Concrete Patio 40x40ft in backyard & poured concrete around the House!! Large sealed Driveway!! No sidewalk!! 7 Car Parking!! Cold cellar!! (id:60083)
Sutton Group - Realty Experts Inc.
Ph09 - 1515 Lakeshore Road E
Mississauga, Ontario
Rare opportunity, stunning Penthouse Suite with a spectacular view of the Toronto Skyline and Lake Ontario. Renovated suite with a designer touch and monochromatic colours. Entertainer's delight open concept kitchen : all white with a large centre island and breakfast bar, equipped with stainless steel appliances. Light wood flooring thru out, carpet-free condo. High end fixtures in both baths, the spa inpired ensuite bath off the primary bedroom has a huge glass shower. Tranquil view of the Toronto Golf Club from the back bedrooms. This corner suite offers 1,310 sq. ft plus the 10.25 ft x 9.5 ft balcony, 3-bdrms plus den. The den is currently used as a dining room. Please show this condo to your most descerning clients. Miles of walking trails at your door step, along the lakefront parks and Etobicoke Creek. Commuters can walk to GO train, TTC bus and street car loop. A short stroll to the Farmer's Market and Antique Show at the Small Arms Building. The future Lakeview Village development nearby will transform this area into a vibrant, sustainable and interconnected neighbourhood. (id:60083)
Royal LePage Real Estate Services Ltd.
437 Seaton Drive
Oakville, Ontario
Set on a serene lot in the heart of Bronte West, 437 Seaton Drive is a beautifully maintained bungalow that blends timeless character with thoughtful modern updates. This 3-bedroom home features hardwood flooring, a finished basement, and elegant touches that create both warmth and functionality. The inviting living room showcases a stone-clad electric fireplace with integrated outlets ideal for your entertainment setup while the bright, well-equipped kitchen is perfect for even the most avid chef, enhanced by stylish pot lights and a seamless connection to the backyard. Step outside to a manicured garden, stone patio, and tranquil gardening pond, all framed by mature cedar hedges and a fully fenced yard for exceptional privacy. A detached garage with coach doors and 60-amp service adds versatility and curb appeal. Major updates include a new sump pump, a 6-year-old furnace, and an 8-year-old roof giving you peace of mind for years to come. Ideal for families, professionals, or downsizers or for those dreaming to build their own custom home on this generous lot. Live a peaceful lifestyle close to the lake, trails, and top-rated schools. Surrounded by Multi million dollar homes. A back entrance offers easy access to the backyard and to the lower level. (id:60083)
Harvey Kalles Real Estate Ltd.
982 Bristol Road W
Mississauga, Ontario
Rare Opportunity to call this stunning house your dream home. This Sun filled Spacious beautiful Detached 4+3Bedroom newer home in the area Located In A High Demand Neighborhood. This amazing house features 9' ceiling both on main floor and second floor, open concept main floor with smooth ceiling, pot lights, crown molding and graceful wall panels. Family room highlights with coffer ceiling genuine stone accent wall with gas fire place. Sleek kitchen with super functional central island, quartz counter top and under cabinet lighting. Ample storage provides advantage of organized living. Step to backyard to large high value composite deck with modern glass railing to enjoy the outdoor fun and serenity. Landscaped Interlock backyard pampers you and your family with relaxing only. Master bedroom boasts coffer ceiling, crown molding, walk in closet, soaker tub under designer look accent wall and double sinks. Second floor hallway with crown molding, pot lights and charming chandeliers. The second bedroom with spacious walk in closet as well. Jack and Jill bathroom to share with potential to turn into two individual bathrooms. Basement Apartment boasts 3 bedrooms two full bathrooms and a sizable living area featuring a fire place on a stylish accent wall. Upkept Interlock Driveway Holds 5 Cars with ease. Turn key and income making property with separate entrance basement apartment. Steps To Transit, schools, trails, restaurants. Close To Hwy 401, 403; Square one and Heartland Town Centre, Rona, and more. Exceptional Convenient location! (id:60083)
Bay Street Group Inc.


