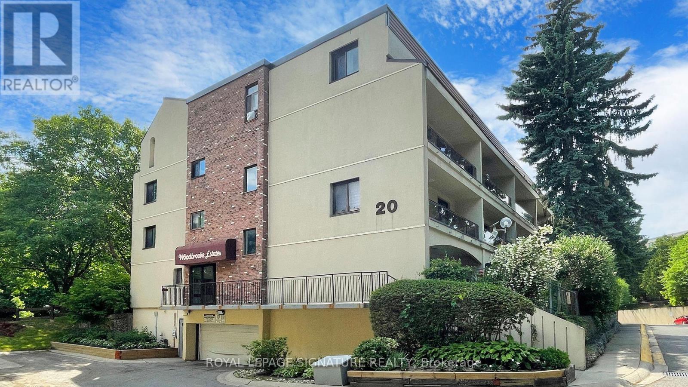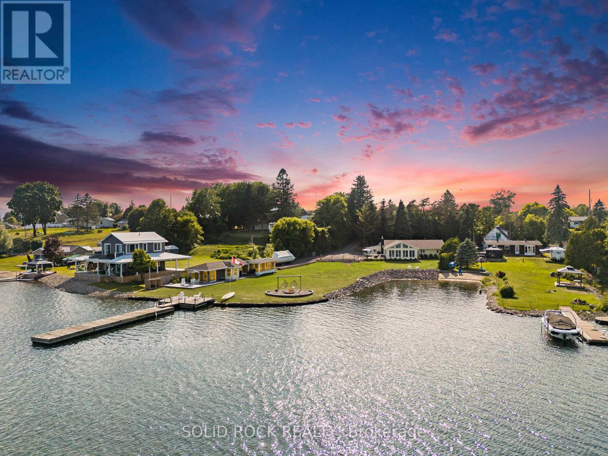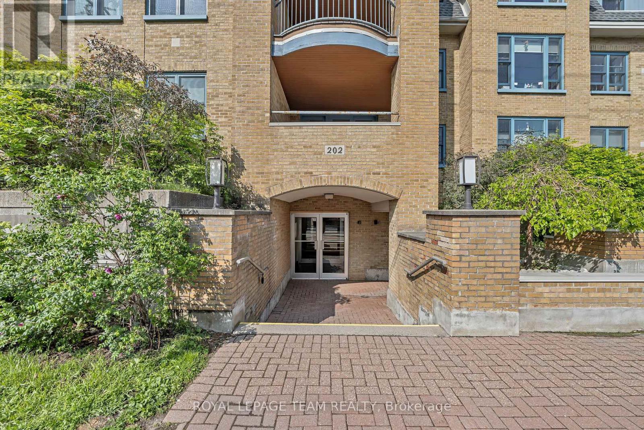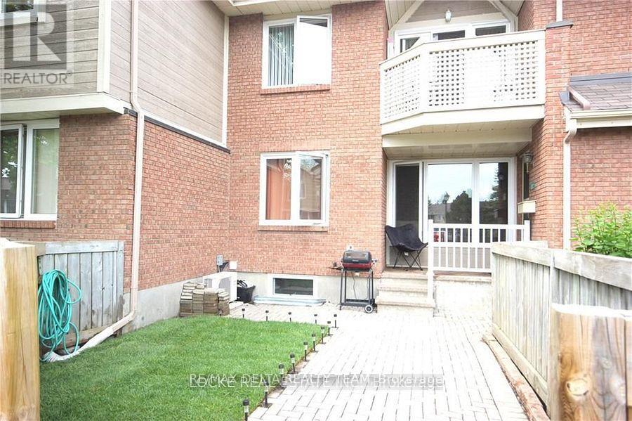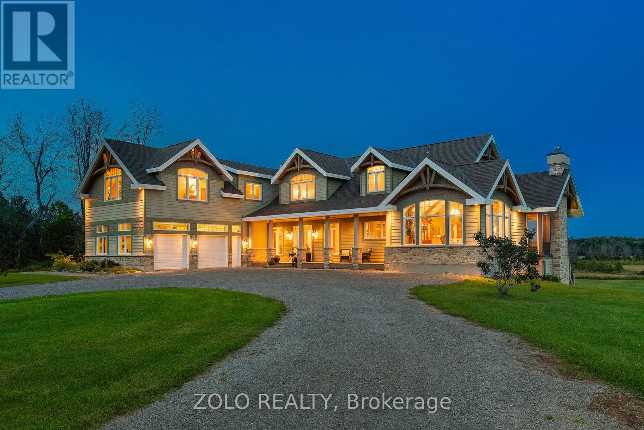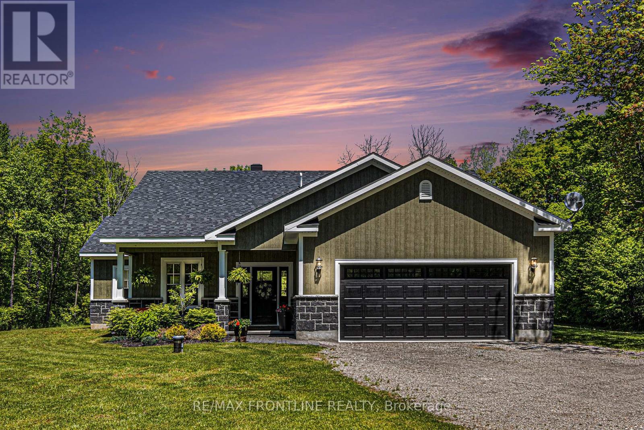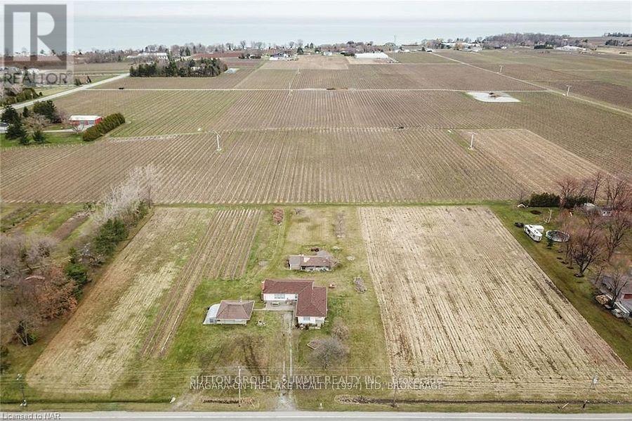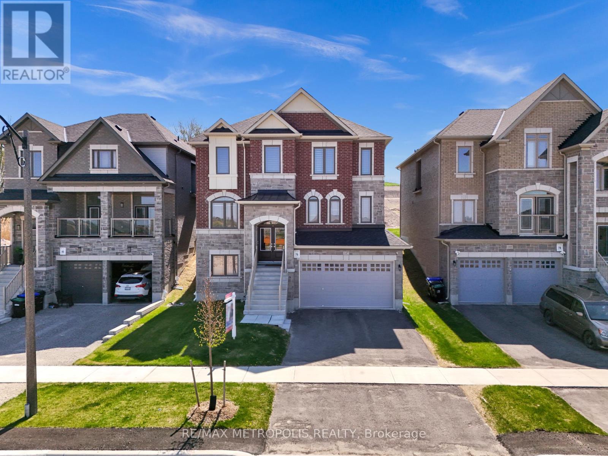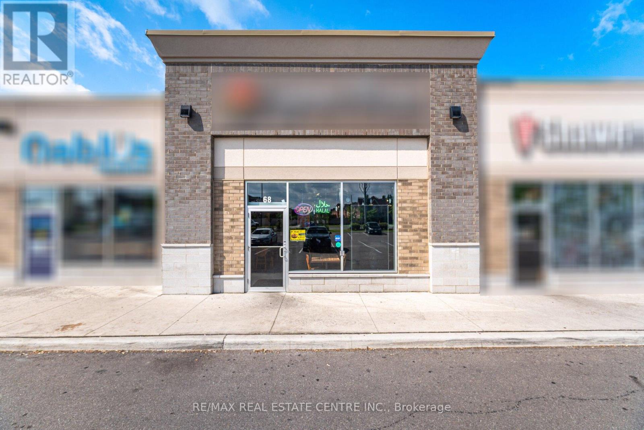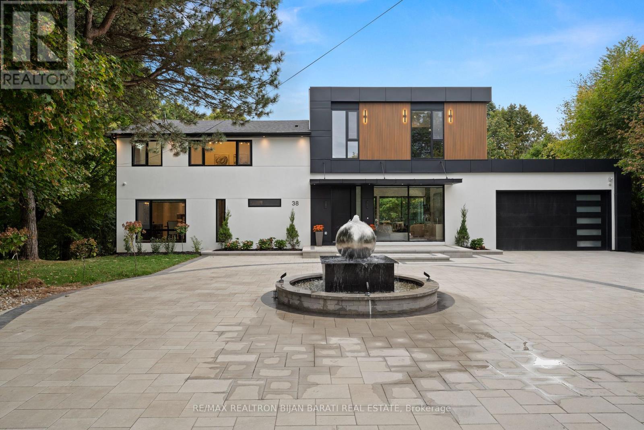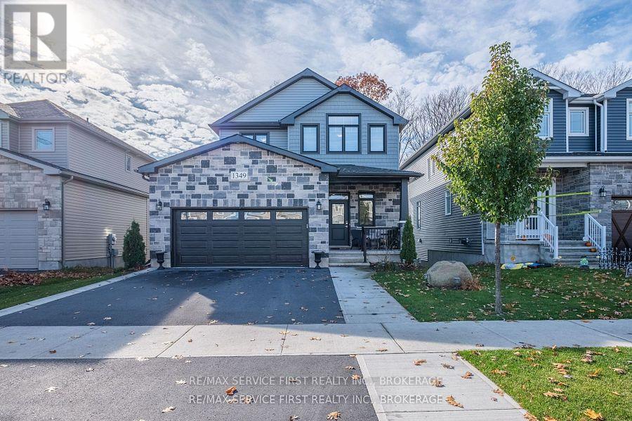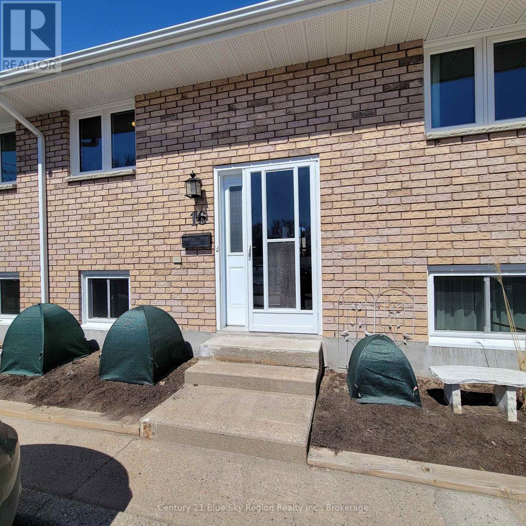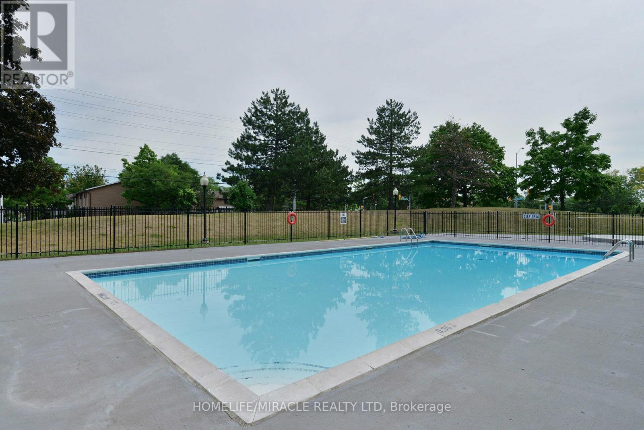190 - 20 Moonstone Byway
Toronto, Ontario
AAA Location. High Ranking school ZONE(A.Y. Jackson High, Cliffwood Public, Highland Middle, Seneca College. Easy Transit access (24-hour TTC, subway, one-bus to Fairview Mall) and highways (404/401/407)back on ravine/Walking Trail. Close to famous shopping Mall (Fairview Mall), Plazas, supermarkets, Restaurants, Banks and more. unique South-facing exposure sun-filed bedroom, huge terrace with park views. 2 large bedrooms with Cathedral ceiling. Spacious bedrooms and storage address practical needs for families.$$$$ upgrades: Fridge(2016), Stove(2016), Range Hood(2016), Dishwasher(2016),Over size Washer/Dryer, Existing Electrical Light Fixtures, Laminate Floor Throughout(16)blinds (2020) windows (2020)Quartz Counter Tops (16)Sliding Doors(2020), All sinks Faucets (2020), Electrical Breaker System(2020), Fan (2020), Toilets (2020). New Vanity Mirror in washroom on main floor, Light Fixtures in washrooms (2020). (id:60083)
Royal LePage Signature Realty
275 Pleasant Avenue
Toronto, Ontario
Renovated Bungalow Located In Center of Toronto, Next To Yonge Street! Brand new Bathroom & Kitchen in basement. Mins To Yonge st.,& All Amenities. Finished Basement W/Separate Entrance, it offers incredible potential for rental income. Conveniently located near the TTC, shopping, dining, and excellent schools, this home offers convenience and a fantastic investment opportunity. Property has lots of potential to live in, rent or build. (id:60083)
Homelife New World Realty Inc.
113 Four Seasons Drive
Ottawa, Ontario
Welcome to 113 Four Season Drive a beautifully updated family home nestled in the desirable Fish Glen neighbourhood. From the moment you arrive, you'll feel the warmth and care that's gone into every detail of this inviting space. With 4 spacious bedrooms, an upgraded master ensuite, and family bathroom, this home is designed with comfort and functionality in mind for todays busy families. Step inside and enjoy the open-concept layout filled with natural light, perfect for everyday living and effortless entertaining. The kitchen has been tastefully updated with new flooring, countertops, and freshly painted cupboards, flowing seamlessly into the main living area where a cozy fireplace with new stonework becomes the heart of the home an ideal spot to gather during the holidays and make cherished memories around the tree. Outside, your private backyard retreat awaits. Enjoy quiet mornings surrounded by lush landscaping or splash-filled summer days in your in-ground pool, complete with a new liner and a wrap-around deck that invites relaxation and fun. Whether you're hosting a BBQ with friends or watching the kids play, this backyard is your personal oasis. Additional updates include fresh interior paint throughout, newer windows, sealed garage floor, repaired interlock, and exterior painting ensuring peace of mind and pride of ownership.113 Four Season is more than just a house its a place where family traditions are built, where laughter fills the rooms, and where every season brings something special. Welcome home. (id:60083)
Lpt Realty
1637 County Rd 2 Road
Edwardsburgh/cardinal, Ontario
Step into refined waterfront living with this completely renovated 3-bedroom bungalow, blending cozy cottage charm with modern luxury. Nestled on a scenic waterfront of the St Lawrence River, this home offers an open-concept layout designed to make the most of its stunning views and natural light. The heart of the home is the show-stopping kitchen, featuring granite/marble countertops, a large island with a double sink, gleaming stainless steel appliances (2025) including a gas stove and classic white tile backsplash. Adjacent to the kitchen, a spacious galley with matching finishes and an oversized walk-in pantry offers lots of storage. Beamed ceilings run throughout the home, adding warmth and character. The inviting living room, centered around a gas fireplace with built-in shelving and wood accents, flows seamlessly into a striking A-frame sunroom with panoramic water views. Ceramic floors, soaring windows, and direct access to a wooden deck create the perfect space to unwind or entertain. Enjoy your morning coffee or an evening soak under the stars with a hot tub and gazebo just off the back deck. The primary bedroom overlooks the water and includes two generous closets with custom built-ins. A second bedroom enjoys the convenience of its own private powder room, while the main bathroom features elegant ceramic flooring and a rainfall shower. Ideal for hosting or generating income, two stylish bunkies sit close to the water. The larger bunkie boasts its own deck facing the lake, a partial kitchen with quartz counters, country-style sink, stainless steel fridge and vent hood, living space with Murphy bed, and a full 3-piece bath. The smaller bunkie includes a screened-in porch and its own powder room. Whether you're entertaining, relaxing, or hosting guests, every detail has been considered for easy, elegant living by the water. Approx 1 hr from Ottawa, 3 hrs from Toronto and minutes to hwy 401 & 416. (id:60083)
Solid Rock Realty
27 Burndale Road
Ottawa, Ontario
Beautiful and spacious 5-bedroom, 2.5-bathroom home nestled in a mature, tree-lined setting in desirable Blackburn Hamlet! This well-maintained home features refinished hardwood floors, a newer hardwood staircase with updated railing, and tastefully renovated kitchen and bathrooms. The eat-in kitchen offers quartz countertops, ample cabinetry, and generous counter space ideal for both daily living and entertaining. The main floor showcases an open-concept living and dining room filled with natural light, as well as a cozy family room with a wood-burning fireplace and patio doors leading to the private backyard. Step outside to enjoy a serene outdoor space that backs onto a tranquil bike and walking path, just steps from the park. Upstairs, the large primary bedroom includes a beautifully updated ensuite, while all additional bedrooms are generously sized, providing comfort and versatility. The partially finished basement offers excellent storage and potential for a workshop or hobby area. Additional highlights include a double car garage, stucco exterior completely redone in 2015, and a roof replaced in 2013/2014 with extensive drainage work (sheeting, flashing, The chimney was re-parged in 2024, and the furnace in 2021 and remains under warranty with servicing up to date. The water heater is rented from Vista Credit (rental began September 12, 2019).Located in a welcoming, family-friendly neighbourhood close to schools, transit, and all amenities this is a wonderful place to call home! 24hr Irrevocable on all offers. (id:60083)
RE/MAX Delta Realty Team
307 - 202 Hinchey Avenue
Ottawa, Ontario
Welcome to this beautifully bright and affordable one-bedroom, one-bathroom condo located in the heart of Tunneys Pasture. Just a short walk to the LRT station and steps from downtown, Wellington Village shops and cafés, Parkdale Market, and the Ottawa River. This inviting unit is filled with natural light and offers everything you need: a spacious kitchen, open-concept living and dining area, a generously sized bedroom, in-unit laundry, and central air. Ceramic tile flooring in the kitchen, foyer, and bathroom; laminate flooring throughout the living/dining area and bedroom. Underground parking is available for rent (no owned spots). Condo fees include water. Move-in ready with easy access to transit, shopping, and green space this condo is the perfect urban retreat. You'll love living here! (id:60083)
Royal LePage Team Realty
102 - 1795 Marsala Crescent
Ottawa, Ontario
Convenient and spacious one level bungalow style condo with yard and finished basement just steps from shopping and amenities. Features a main floor with a living and dining area, complete with hardwood and ceramic flooring. The open concept kitchen offers ample cupboard and counter space, a pantry, and modern stainless steel appliances. The generous walk-in closet in the primary bedroom adds great functionality. Enjoy the convenience of a wall-mounted A/C unit and a fully finished lower level with laminate flooring, a separate laundry room, and extra storage. Step outside to a private front yard, perfect for your patio set and BBQ. Parking is right at your door, and maintenance is a breeze with grass cutting and snow plowing included. Prime Location: Walking distance to major bus routes, grocery stores, a recreation centre, and other amenities. Easy access to Hwy 174 and Innes Road. Condo Amenities Include: Party room Exercise room Dry saunas Tennis court Large heated outdoor pool (seasonal) Kids play area (id:60083)
RE/MAX Delta Realty Team
306 - 195 Besserer N
Ottawa, Ontario
Discover the best of downtown living! This gorgeous condo apartment with 1+ bedroom and 1 bathroom located in the center of the city with a sizeable space. Welcoming bedroom(s) thanks to the natural light coming from the floor-to-ceiling windows and perfect for any one working from home or studying. With its granite countertops, breakfast bar, stainless steel appliances, and hardwood floors. The contemporary kitchen blends in perfectly with open concept living space. Step out and enjoy the city's vibrancy. Take advantage of first-rate building features like an outdoor BBQ and entertainment area, a sauna, Gym and an indoor pool. With convenient access to light rail and public transportation, it is perfectly located close to the Rideau Centre, the University of Ottawa, and By-ward Market. Additionally, this condo has a storage area and in-unit laundry. Schedule a showing right now to avoid missing this fantastic opportunity! (id:60083)
Solid Rock Realty
2659 River Road
Ottawa, Ontario
Nestled in a peaceful setting, this beautiful home effortlessly combines warmth and elegance, making it ideal for both single families and multi-generational living. Upon entering, you'll be greeted by stone wall accents and impressive wood-vaulted cathedral ceilings that create an inviting atmosphere. At the heart of the home is the great room, featuring floor-to-ceiling windows that frame stunning views of the surrounding countryside. This versatile space is perfect for cozy evenings by the fireplace or lively gatherings, with an advanced home audio system that includes speakers throughout the house and outdoor areas. Enjoy classical music in the great room while rocking out on the veranda; the system allows for different input/output options in each space. The formal dining room stands out with three walls of windows, allowing natural light to flood the space and offering captivating views of the outdoors. Its an ideal environment for families to come together over meals and foster lasting bonds. Adjacent to the dining area, the gourmet kitchen is a delight, equipped with Viking Pro appliances and generous counter space, making cooking enjoyable for everyone. The family eating area opens seamlessly to a deck, perfect for outdoor dining and entertaining during warm months. Designed for flexibility, this home includes multiple bedrooms, ensuites, and comfortable sitting rooms. And a dog washing station for the family pet! The second-level lounge and lower-level gym can easily be converted into two extra bedrooms, accommodating single families or multi-generational setups. In this exceptional property, the thoughtful layout supports various living arrangements, creating a welcoming environment where families can create cherished memories. Whether you are a single family or a multi-generational group, this home is a perfect fit, blending comfort, elegance, and practicality. (id:60083)
Zolo Realty
4780 C Briton-Houghton Bay Road
Rideau Lakes, Ontario
ELEGANT CUSTOM-BUILT BUNGALOW! Located near Portland in the sought-after Rideau Lakes Township, you will find yourself immersed in a lifestyle that embraces all that the Rideau Lakes system has to offer including some 30 lakes in the Municipality. This elegant 3 bedroom CUSTOM HOME boasts PREMIUM QUALITY workmanship, a welcoming OPEN CONCEPT living space, an ELEGANT PRIMARY BEDROOM spectacular, large ensuite and walk-in closet. Kitchen is a chefs delight with adjacent mudroom entry from garage plus laundry room right there for everyday convenience. Central to the coziness of this custom-built home is a stunning stone fireplace. Other features include 9 ceilings, upgraded materials throughout, energy efficient systems, a larger 2 car garage that is fully insulated, very low utility costs and much more. Just a short walk away is the Mill Pond Conservation Area with several kilometres of scenic wilderness trails, a historic sugar bush, covered picnic shelter and a boat launch. Two full service marinas provide gateways to access the Big Rideau Lake as well as others in the area. Portland has been a boating community for hundreds of years - also a haven for anglers. Great eating places and amenities are about 10 minutes away. With the Heritage Town of Perth about a 20 minutes drive you will find plenty of restaurants, cafes, great shopping, theatre, medical services and more YOURS TO ENJOY! Call today for complete details and to book a showing. (id:60083)
RE/MAX Frontline Realty
2074 Folkway Drive
Mississauga, Ontario
This beautifully updated 4-bedroom detached home in the prestigious Sawmill Valley neighbourhood of Erin Mills is surrounded by lush greenery on meticulously landscaped grounds. Set on an irregular deep lot, this home offers a rare blend of space, comfort, and serenity with modern upgrades throughout. Once in the grand foyer, you're greeted by an elegant spiral staircase and a thoughtfully designed layout. Oversized windows welcome natural light creating sun-drenched rooms throughout, enhanced by pot lights and timeless details. In cooler weather, you'll enjoy the warmth of two gas fireplaces in both the formal living and family rooms-perfect for entertaining or cozy evenings in. At the heart of this home is the newly renovated Kitchen, where form meets function. Featuring extended quartz countertops with breakfast bar, sleek cabinetry, and a full pantry wall, making this space as practical as it is stylish. The bright breakfast area walks-out to expansive sun-deck and inviting pool-your own private retreat for summer enjoyment and hosting. Upstairs, two of the four bedrooms are primary bedrooms, each with its own private ensuite offering flexibility for growing or multigenerational families. Additional features include updated bathrooms, a functional mudroom with direct garage access, and a separate side entrance for added flexibility. Ideally located just minutes from U of T Mississauga, Credit Valley Hospital, scenic Sawmill Valley Trails, top-rated schools, and premier shopping at Erin Mills Town Centre and Square One Shopping Centre. Enjoy quick access to highways 403 and QEW, making commuting a breeze. (id:60083)
Royal LePage Signature Realty
27 The Boardwalk
Wasaga Beach, Ontario
Welcome Home! This bright and beautiful bungalow features an open-concept design and is move-in ready. Pride of ownership is apparent in this clean and well-maintained home. The spacious kitchen features quartz countertops, a granite sink, an attractive backsplash, and modern stainless-steel appliances. The large living room is the ideal spot to gather with friends and family and boasts a gas fireplace that adds warmth and character. A stunning three-season sunroom provides a tranquil and private retreat, and the rear deck is perfect for entertaining. Recent updates include vinyl plank flooring throughout, newer appliances, rear deck boards, a concrete walkway, and a surge protective device. Ideally located in Wasaga Beach, this home offers easy access to beautiful beaches, nearby trails, golf courses, and local amenities. The low monthly fee of $865.20 includes unlimited use of the Park Place Clubhouse, land lease rent and apportioned property taxes. Clubhouse amenities include a heated salt-water pool, sauna, library, billiards room, fitness room, woodworking shop, and main hall. Meet new friends and enjoy social activities including cards, games, darts, shuffleboard, horseshoes, bingo, dances, exercise classes, and more! Make this your new home in this friendly year-round adult-living community. (id:60083)
Century 21 B.j. Roth Realty Ltd.
84 East West Line
Niagara-On-The-Lake, Ontario
Welcome to wine country ! Niagara on the Lake 4 acres ,483.38 ft frontage WITH NATURAL GAS! Beautiful property with endless potential ...Solid large bungalow , open concept , 3 extra large bedrooms , formal dining room , large living room and den , famly room ,pot lights , new windows , 3 separate entrances , front porch , over 12 parkings , bay windows , makes this house perfect place to recharge your mind and soul. LARGE detached double car garage, workshop , dog run & chicken coop outbuildings .MAKE YOUR OWN WINE Tile drained land with a 1/2 an acre of 7 varieties grape vines. AMAZING LOCATIONS , MINUTES FROM ALL AMENITIES AND LAKE ...DID I MENTION THE Vegetable GARDEN ? MUST BE SEEN !!! 4 ACRES FARM WITH NATURAL GAS, MINUTES AWAY FROM CITY ...PURE DREAM OPPORTUNITY $$$. PRIVACY HEAVEN ! (id:60083)
Sutton Group - Summit Realty Inc.
147 Kennedy Boulevard
New Tecumseth, Ontario
Stunning 4-Bed, 4-Bath Home with over $80K in Upgrades & Serene Green Space Views! Step into this meticulously maintained and freshly painted home-an absolute must-see! This bright and spacious residence features an excellent layout with large principal rooms and an open-concept design. Adding hardwood floor and smooth ceiling through out the first & second floor. The custom pantry includes pots and pans drawer and built-in spice racks, while the sleek built-in appliances and deep custom fridge add both style and functionality. Luxurious touches include upgraded faucets and door handles, quartz countertops and an extended central island. Enjoy seamless indoor-outdoor living with a French door walkout to the backyard. Spa-like primary ensuite with his & hers sinks, a free-standing soaker tub, and a seamless glass shower with dryden shower system. Each bedroom offers convenient access to a washroom, ensuring ultimate comfort and privacy. Enjoy unmatched privacy with no neighbours in the front or back, allowing you to fully admire the quiet, lush green space right from your doorstep. New Fence Installed This is more than just a house its the perfect home you've been waiting for! (id:60083)
RE/MAX Metropolis Realty
68 - 4700 Ridgeway Drive
Mississauga, Ontario
Great opportunity to own a turnkey Profitable restaurant in Ridgeway Plaza one of Mississaugas busiest and most diverse food destinations. Currently operating as a Halal restaurant, it features 54-seat indoor dining, take-out, and catering services. Surrounded by well-established eateries, this location benefits from a vibrant food district atmosphere with strong foot traffic and a loyal customer base. Excellent visibility with direct exposure on Ridgeway Drive and ample plaza parking. Fully equipped commercial kitchen designed for high-efficiency operations and flexible enough to support a variety of cuisines. Ideal for experienced restaurateurs or new food entrepreneurs. (id:60083)
RE/MAX Real Estate Centre Inc.
38 Woodthrush Court
Toronto, Ontario
This Stunning Iconic Custom Modern Home Is a Masterpiece of Design and Sophistication, Nestled on A Huge Diamond Shaped Ravine Lot ( 31,570 Sq.Ft ), One Of The Biggest Estates in A Quiet Cul-De-Sac in Remarkable Bayview Village Area! Meticulously Built to Perfection! This Warm Welcoming Gated Mansion with Rich Landscaping, Functional Layout, Unprecedented Craftsmanship & Unrivalled Living Experience Where Modern Elegance Design Harmoniously Meets Unparalleled Comfort with Generously sized Principal Rooms, 5+1 Bedroom & 6 Washrooms, Thoughtfully Designed with the Utmost Attention to Detail. The Living and Family Room with 11 Feet Ceiling Height are an open-concept marvel Overlooks to Ravine, drenched in natural light through the large size windows that create an inviting and warm atmosphere, Perfect for both Entertaining and everyday Living. The Chef Inspired Kitchen Boasting top-of-the-line Appliances and Sleek Contemporary Design. Step Outside to Your Own Private Oasis with an Oversized Deck, Patio and Fantastic Recreational Pond with Aquascape Kit, Waterfall, Sandy Beach& Night Lights for Family Entertaining, and a huge Paradise Ravine Backyard! Meticulously Landscaped Outdoor Provide the Perfect Backdrop for Endless Relaxation, Outdoor Gatherings, and Sun-Soaked Afternoons. The Master Bedroom is a Retreat, Featuring Breathtaking View of the Ravine, 10 Ceiling Heights, A Fireplace & Built-In Shelves, Inlay Led Potlights, Built-In Shelves, Boudoir Walk In Closet, Panelled Walls and 6-Pc Heated Floor Ensuite!Lower Level Includes Large Bedroom and Its Ensuite, B/I Closets, Overlooks Ravine and Walkout to Patio! Office, 2nd Mechanical Room, Extra 3-Pc Ensuite, Big Size Recreation Room With WetBar/2nd Kitchen&S/S Brand New Appliances, Walk out to Patio&Backyard. Gated Mansion with Spectacular Landscaping Includes Designer Interlock, Flower Boxes, Plenty Of Parking Space, and Artful Fountain with Stainless Steel Gazing Ball (id:60083)
RE/MAX Realtron Bijan Barati Real Estate
1349 Ottawa Street
Kingston, Ontario
$50K PRICE DROP! SELLER WANTS AN OFFER NOW! Welcome to 1349 Ottawa Street in Creekside Valley a vibrant, family-friendly community known for its scenic walking trails, beautiful parks, and nearby school. This exceptional home is packed with upgrades and absolutely move-in ready! Pull up to a professionally landscaped exterior with a charming front porch, then step inside to a spacious foyer that opens into a light-filled Great Room. The heart of the home is the gourmet kitchen, featuring a 7' island, walk-in pantry, stainless steel appliances, and stylish finishes throughout ideal for both everyday living and entertaining. Enjoy serene mornings and summer evenings on the expansive back deck, perfectly positioned for peaceful privacy with treed views. Upstairs, you'll find three spacious bedrooms, including a luxurious primary suite with a spa-like ensuite and an oversized walk-in closet. Plus, enjoy the ease of second-floor laundry no more hauling baskets up and down stairs! The fully finished lower level offers a walk-out to grade, a sitting area, an additional bedroom and bathroom, and a cold room/wine cellar a versatile space that's perfect for guests, teens, or your dream home theatre or gym. Set on a beautifully treed lot, this home offers the ultimate privacy and tranquility with nothing left to do but move in and start enjoying your new lifestyle. (id:60083)
RE/MAX Service First Realty Inc.
321 - 129b South Street
Gananoque, Ontario
Perched along the breathtaking St. Lawrence River, this stunning waterfront condo at Stone & South offers an unparalleled lifestyle in the heart of the 1000 Islands. With a private marina granting direct river access, this is more than a home it is a gateway to serenity, adventure, and refined living. Unit 321 showcases a thoughtfully customized floor plan, meticulously upgraded to blend elegance with modern comfort. Wide plank flooring, pot lights, and quartz countertops set the stage, while Hunter Douglas electronic window shades add a touch of sophistication. The heart of the home is the gourmet kitchen, featuring custom cabinetry, a waterfall-edge quartz island, valance lighting, and a stylish backsplash. Top-tier appliances, including double wall ovens, an induction cooktop, and an integrated panel fridge, complete this chef's dream. The open-concept layout flows effortlessly into the spacious dining and living areas, leading to a wraparound balcony where panoramic water views provide the perfect setting for entertaining or quiet moments of relaxation. The luxury continues in the two beautifully appointed bedrooms, with the primary retreat boasting a spa-inspired ensuite. Enjoy sunrises and sunsets on the 250 SqFt wrap around balcony. Additional conveniences include in-suite laundry, an underground parking space, and a storage locker. Residents of Stone & South enjoy exclusive amenities, including a fitness center, party room, landscaped grounds, a dog park, and an outdoor BBQ area. Ideally located just moments from the theatre, beach, boutiques, and restaurants, this condo offers the best of Gananoques waterfront charm with the sophistication of resort-style living. This isn't just a home its an experience, a retreat, and a rare opportunity to own apiece of paradise in the 1000 Islands. Don't miss your chance to make it yours. (id:60083)
Century 21 Heritage Group Ltd.
1739 Trapper's Trail Road
Dysart Et Al, Ontario
A Contemporary Eco-Residence Offering Scale, Seclusion and Architectural Distinction. Surrounded by forested landscape and natural privacy, this expansive property offers approximately 9,500 square feet of interior space and over 9,000 square feet of exterior decking. Designed with sustainability and modern aesthetics in mind, the home reflects a unique architectural vision.The structure incorporates features believed to include an EcoCocon straw panel wall system, radiant floor heating, and triple-pane windows. The main level presents a great room with floor-to-ceiling glazing, kitchen, library, office, and a primary suite with an adjoining bathroom. Additional spaces include areas previously used as a gym, upper lounge, sauna, spa, wine cellar, recreation room, and utility zones. Interior finishes appear to consist of natural wood flooring, stone accents, and laminated timber elements. The site offers deeded access to a nearby lake and includes a dock, a 400-foot well, battery backup system, and solar-preparation infrastructure. Buyer to verify all features, measurements, and use potential. Property sold under Power of Sale. Buyer to conduct their own due diligence. (id:60083)
Royal LePage Urban Realty
159 Kinsman Drive
Hamilton, Ontario
Beautiful, Spacious, Freehold townhouse in wonderful family friendly community. Excellent opportunity for family or 1st time home buyers. Located close to great schools, parks, splash pad, skateboard park & Binbrook conservation area. Bright eat-in kitchen with large island, stainless steel appliances, granite counters, pot lights & plenty of cabinetry. Main floor laundry. Basement fully finished with fantastic Rec Room. Master bedroom with ensuite and walk-in closet. Fully fenced backyard with pergola overlooking greenspace (no rear neighbors) Just move in and enjoy! (id:60083)
RE/MAX Escarpment Realty Inc.
691 Addington Street
Stone Mills, Ontario
Welcome to this well-maintained 3+1 bedroom, 2.5 bath home on a deep, private 1-acre lot in the heart of Tamworth a safe, welcoming village known for its strong sense of community, access to lakes and trails, and a quiet lifestyle just 30 minutes from Napanee. Step into the roomy front foyer, conveniently accessible from both the front door and the attached garage. The main floor features an open-concept layout with plenty of natural light and updated fixtures throughout the kitchen, dining, and living areas - ideal for everyday living and hosting friends or family. Three bedrooms are located on the main floor, including the primary with semi-ensuite access to the updated full bath, which also includes a handy laundry nook. A separate 2-piece powder room adds convenience for guests. Downstairs, the finished basement offers even more space with a large rec room, another full bathroom, and a fourth bedroom with a walk-in closet - perfect for guests, older children, or a home office. Outside, you'll find a huge, tree-lined yard with plenty of room to play, garden, or relax. Whether you're looking for space to raise a family or a quieter setting to downsize without compromise, this home offers flexibility, value, and the charm of small-town living with nature at your doorstep. (id:60083)
Royal LePage Connect Realty
16 - 624 Lakeshore Drive
North Bay, Ontario
Discover this immaculate bright bungalow in Emerald Woods conveniently located near Lake Nipissing. This prime location offers excellent access to bus and shopping centers. The condo features total of four bedrooms and a modern kitchen equipped with bright white cupboards, including all appliances (dishwasher, stove, and fridge). A pass-through-in counter leads to the dining room, which is combined with a spacious living room complete with a patio door opening to a private deck. This level includes a large primary bedroom, a four-piece bathroom, and a second bedroom. The basement offers two additional large bedrooms, a finished recreation room, a storage and laundry room complete with ample cupboards and counter, and three-piece finished bathroom. This home is equipped with a ductless air conditioning unit and low-maintenance electric heating controlling each room. If you want maintenance-free living with no snow to shovel, no grass to cut, and a care-free exterior, this condominium is an ideal fit for you! (id:60083)
Century 21 Blue Sky Region Realty Inc.
3946 Milkwood Crescent
Mississauga, Ontario
4 Bedrooms & 4 Washrooms Detached Home In Demanding Lisgar Community! (id:60083)
RE/MAX Realty Services Inc.
1703 - 15 Kensington Road
Brampton, Ontario
Deal for serious buyer, Must See! Bright And Spacious 2 Bedrooms Unit, Large Balcony WithGorgeous Northeast View, Morden Kitchen Including Soft-Close Cabinets, Upgraded Bathrooms WithNew Vanities , Quartz Counter Tops , SS Appliances , Painted Walls , Open Concept Living/Dining Rooms And One Underground Parking. Just Steps Away From Bramalea City Centre,Chinguacousy Park, Hwy 410, Medical Centers & Library, Parks And Public Transport. MaintenanceIncludes All The Utilities, Virtual Staging . **EXTRAS** All S/S Appliances (Fridge, Stove,Dishwasher), Electrical Light Fixtures. (id:60083)
Homelife/miracle Realty Ltd

