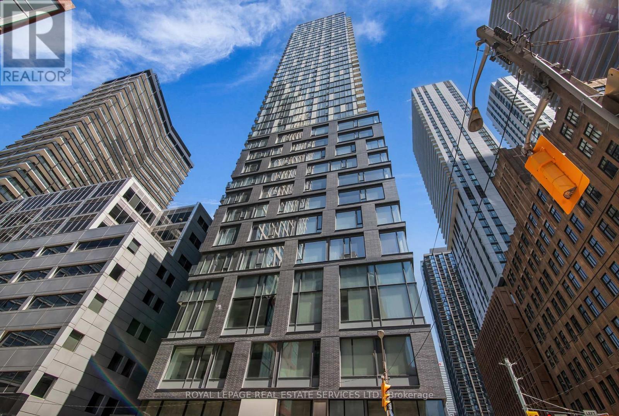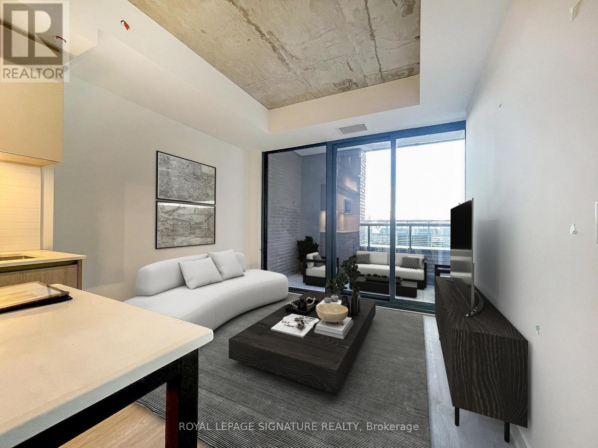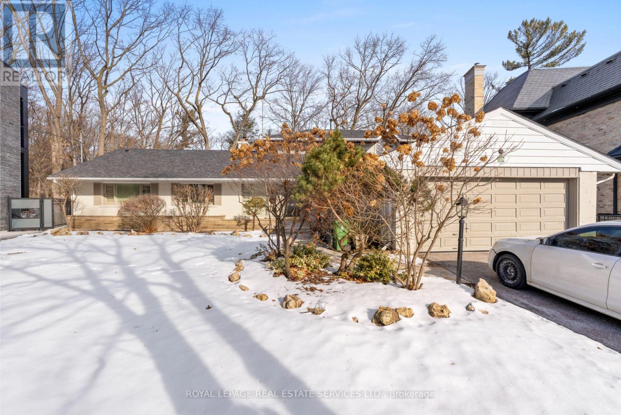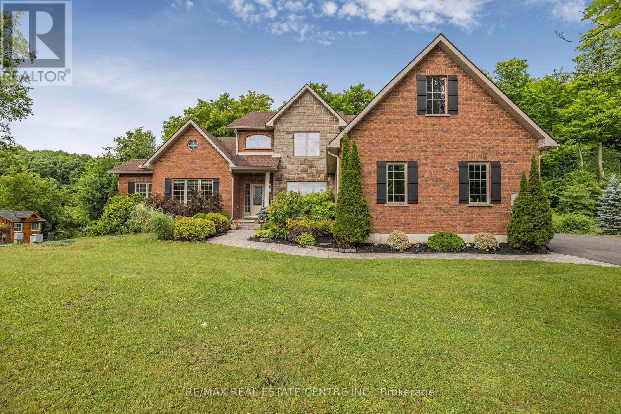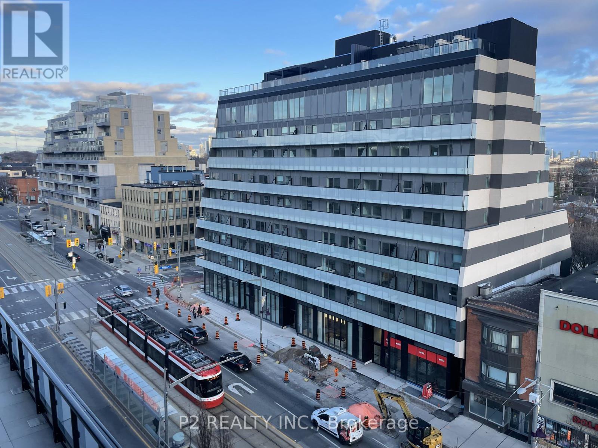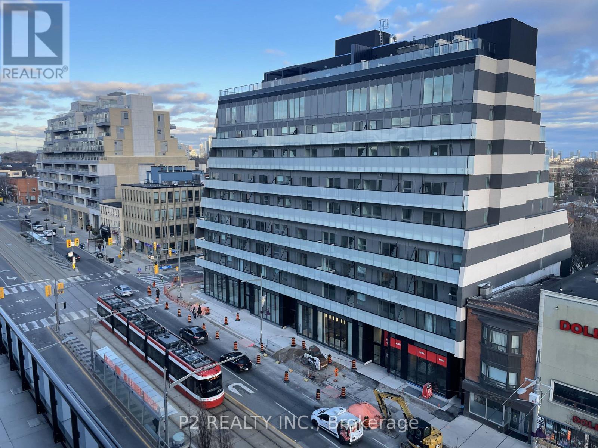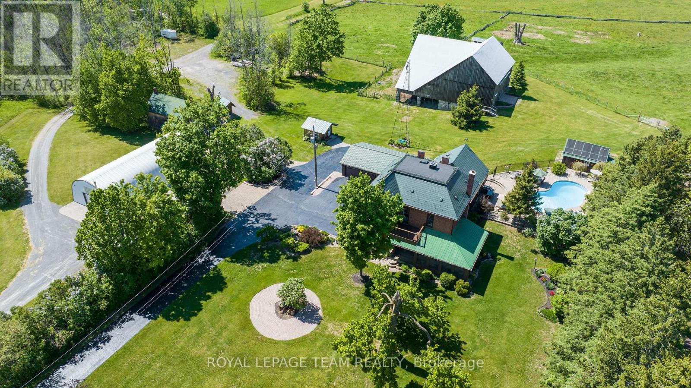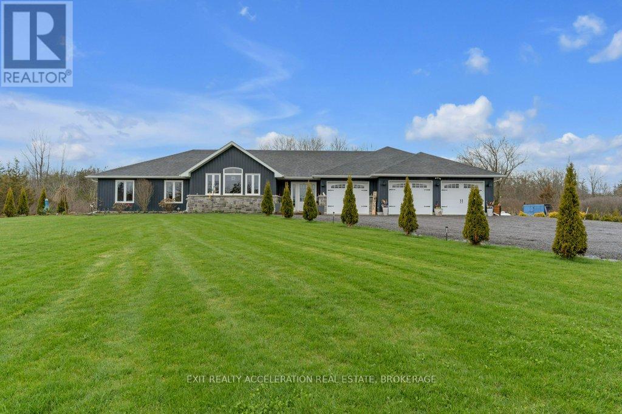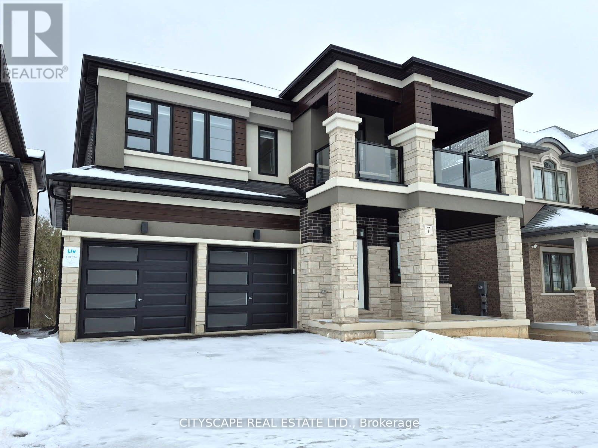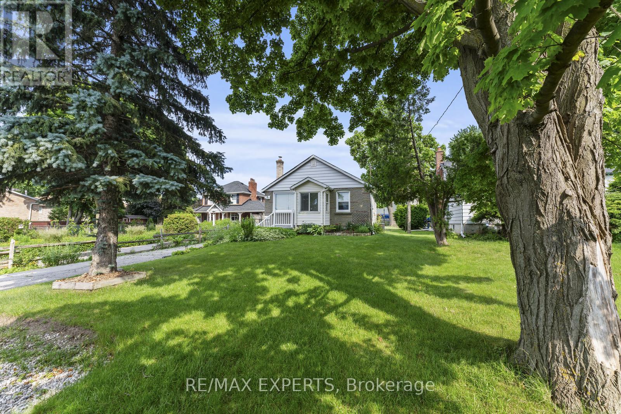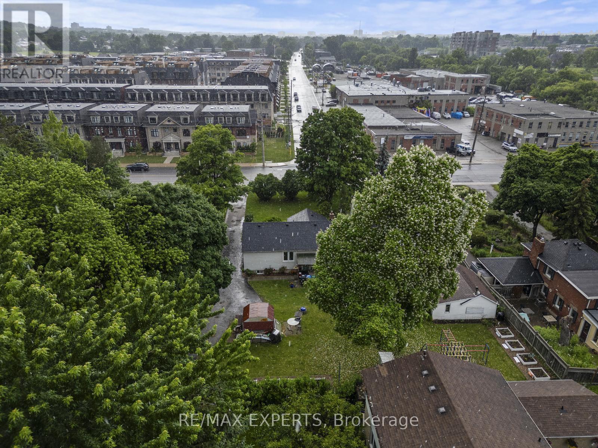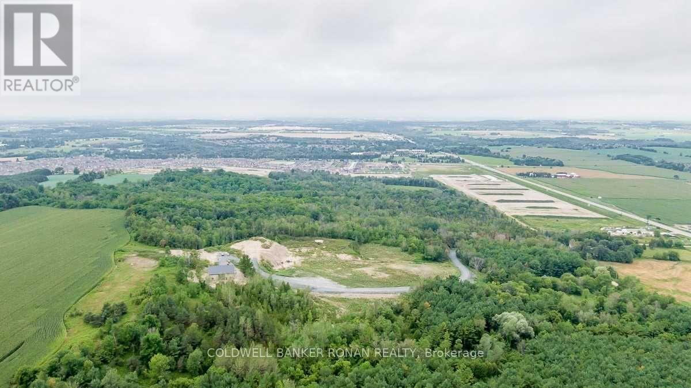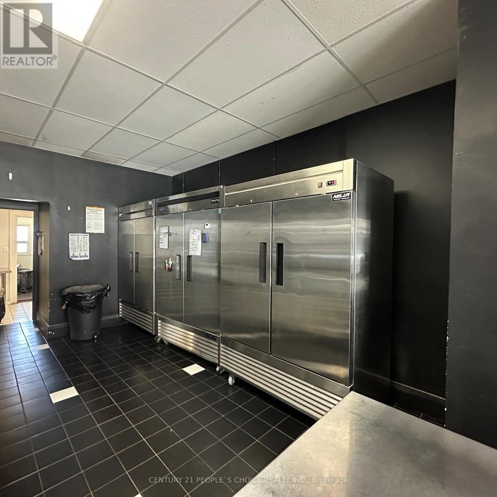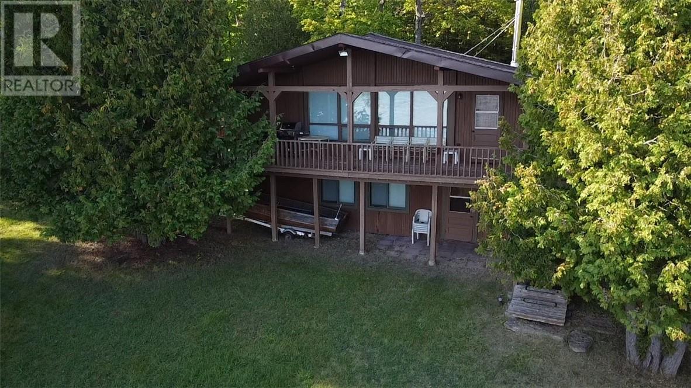6-30 Shurie Road
West Lincoln, Ontario
LOCATED ON SHURIE ROAD, THIS BEAUTIFUL PARCEL OF VACANT LAND HAS NEVER BEEN FARMED BY CURRENT OWNERS. 14.403 ACRES, BUYER TO DO THEIR OWN DUE DELIGENCE WITH HE TOWN OF SMITHVILLE, WESTLINCOLN AND REGION OF NIAGARA TIME TO LAND BANK (id:60083)
RE/MAX Hallmark Alliance Realty
41 Jamieson Drive
Oro-Medonte, Ontario
Introducing an exceptional commercial property located in Oro-Medonte, right off the highway in the Forest Home Industrial Park. The main building is designed for light industrial manufacturing and is zoned ED (Economic Development), offering a versatile range of permitted uses. These include outdoor storage, agricultural support uses, building contractor supply outlets, custom workshops, equipment sales and rental establishments, printing establishments, and more. As you enter, you'll find a reception area, two offices, two bathrooms, and a lunchroom, providing a comfortable and functional workspace. The back of the building features a spacious, open area with a loading dock equipped with a Dock leveler, ideal for efficient truck-level deliveries. Additionally, the property includes a storage facility with 16 units, each measuring 10x20. All storage units are fully rented out at below market value, providing a steady income stream to help offset your monthly expenses. Dont miss this opportunity to secure a prime commercial property in a strategic location. Schedule a viewing today! (id:60083)
RE/MAX Right Move
222 - 652 Princess Street
Kingston, Ontario
Investor Alert Prime 2-Bedroom Condo Near Queens! This is your chance to own a 2-bed, 2-bath condo in one of Kingston's most modern and well-equipped buildings just steps from Queens University, transit, shopping, and entertainment. With an open kitchen and eating area, spacious living room, in-suite laundry, and two full bathrooms, this unit offers practical, stylish living in a location that delivers. Enjoy exceptional building amenities including study rooms, a games/lounge area, full fitness centre, secure bike storage, a rooftop patio, and a stunning indoor atrium with a glass ceiling. Modern finishes. Incredible amenities. Unbeatable location. Don't miss this opportunity call today for your private tour! (id:60083)
Lpt Realty
2806 - 101 Peter Street
Toronto, Ontario
Do not miss this amazing suite in the heart of the Entertainment District. The floor to ceiling windows and wrapped balcony fills this space with beautiful sunlight and offers spectacular view of downtown Toronto, the CN Tower and Lake Ontario. Turn key! Spacious and modern. 9 ft ceilings. Gourmet Kitchen, Built in appliances, quartz counter tops, large island and designer backsplash. Engineered hardwood throughout. Amenities include concierge, gym, party room. Walking distance to Rogers Center, CN Tower, subways shops, services and the very best restaurants. This is the perfect home or a great investment! (id:60083)
Royal LePage Real Estate Services Ltd.
307 - 47 Mutual Street
Toronto, Ontario
No offer date - Lets make a deal! Discover this stunning new 1-bedroom, 1-bath unit in Toronto's vibrant Garden District. This stylish suite features a functional open-concept layout, sleek laminate floors, soaring 9 ft exposed concrete ceilings, walk-out to balcony and floor-to-ceiling windows that fill the space with natural light. The modern kitchen is equipped with custom cabinetry, stone countertops, integrated and stainless steel appliances. Premium building amenities include a state-of-the-art fitness center, stylish party room, sprawling terrace, kids playroom, and even a pet spa. A perfect blend of comfort and luxury awaits! Situated in the heart of the city, this location is unbeatable! Steps to the Eaton Centre, Financial District, St. Michaels Hospital, TMU, and TTC. Discover city living at its finest! (id:60083)
Royal LePage Signature Realty
89 Valecrest Drive
Toronto, Ontario
Nestled in a spectacular treed ravine setting with excellent tableland, on one of the most sought after streets in Toronto's west end! Do not miss this opportunity to live on beautiful Valecrest Drive, surrounded by multi million dollar homes. One of the last ravine lots available! This expansive family home offers nearly 5,000 sqft of total living space across three thoughtfully designed levels, perfect for both entertaining and everyday living. With endless potential, this property is ideal for those looking to build their dream home, embark on a custom renovation, or simply move in and enjoy. The oversized kitchen and breakfast area, spacious family room, and elegant principal rooms all showcase picturesque views of the lush gardens and greenery. With 4+3 bedrooms and 4 bathrooms, the home provides ample space for a growing family, including a serene primary suite and three additional lower-level bedrooms, ideal for guests, office space, or a nanny suite. Located in sought-after Edenbridge, you'll enjoy the convenience of being just 20 minutes from downtown Toronto, 15 minutes to Pearson Airport, and close to Kingsway shops, top-tier schools (Humber Valley and Richview School District), and nearby golf clubs. This rare ravine-side gem offers the perfect blend of tranquility, convenience, and endless possibilities. (id:60083)
Royal LePage Real Estate Services Ltd.
12557 Kennedy Road
Caledon, Ontario
*Large Basement Apt* with Sep Entrance, Spacious 2055 Sqft Freehold End Unit 3 Br Townhouse with Rear Lane Garage Entrance, Road/Entrance on Both Sides, Tons of Upgrades. Steps to Community Centre/OPP/School/Bus stop/Plaza Right in front of Property. Fireplace, Granite Countertops in Kitchen, Jenn-Air Appliances, Garburator, Built in Wine Rack, Potlights, W/R with Granite Vanity & Designer Taps, 2nd Floor Laundry. Concrete Sideway Leading to Concrete Backyard with Canopy and Sitting Area. Everything in this House is Perfection, Waiting for You. (id:60083)
Tri-City Professional Realty Inc.
12 Brown St
Marathon, Ontario
Tucked away on a private street just a few minute's drive to iconic Pebble's Beach and various hiking trails, this inviting 2-bedroom, 1-bathroom row house blends charm, comfort, and convenience in one perfect package. Step inside to a bright living room and kitchen that’s perfect for morning coffee or hosting intimate dinners. The main floor area flows effortlessly with back door access onto your own private deck—ideal for soaking up Superior's breeze or enjoying warm evenings with a good book. Thoughtfully designed with comfort in mind, the home features a stair lift, offering added ease for seniors or anyone in need of accessible living. Two generous-sized bedrooms and 4pce bathroom complete the second level. Downstairs, you have an open space ready to be finished to your liking with a laundry area. Whether you're looking for a peaceful year-round residence or a weekend retreat, this cozy gem has it all! (id:60083)
RE/MAX Generations Realty
2 Ashlea Lane
Melancthon, Ontario
This beauty sits on 1.26 acres on a quiet cul-de-sac in sought after Breton Estates . Custom built and Privacy galore with walking trails through the wooded area. 16x32 foot heated pool with professional landscaping. Primary Bedroom on the main level with spa like 5pc ensuite. Entertain in the gourmet kitchen or stunning backyard with built in BBQ. Retire to the lower level to watch a movie in the spectacular theater room, this is like going to a movie at a Galaxy theater without paying large $ for popcorn. This truly is jaw dropping. (id:60083)
RE/MAX Real Estate Centre Inc.
301 - 863 St.clair Avenue W
Toronto, Ontario
Welcome to Monza Condos, an exceptional new boutique mid-rise residence that redefines modern luxury living. This stunning 942 sqft, two-bedroom, two-bathroom suite offers the perfect blend of elegance and convenience, ideally situated in the vibrant heart of the St. Clair W/Wychwood Park neighbourhood. With transit at your doorstep and a wealth of shops, trendy restaurants, cafés, grocery stores, and essential amenities just steps away, everything you need is right within reach. Inside, discover a space that exudes luxury and sophistication. Thoughtfully designed finishes and an open-concept layout create the perfect environment for both entertaining and relaxing. The wide open floorplan boasts expansive windows with natural light flowing into the chef-inspired gourmet kitchen, featuring high-end appliances (built-in induction cook-top and convection oven, full-size fridge, full-size dishwasher) with paneled finish to match the kitchen cabinetry. The generous den offers flexibility for a home office, media room, or guest space, while the spacious bedroom provide the perfect retreat after a long day. Step out onto your multiple private balconies, where unobstructed, sun-filled north-facing views offer you a perfect escape. As a resident, you'll enjoy exclusive access to an impressive suite of amenities, including a state-of-the-art fitness center and a rooftop deck. The rooftop deck is an entertainers dream, offering a luxurious indoor lounge with panoramic views of Toronto, BBQ area, outdoor dining area, and cozy outdoor lounge area, ideal for hosting guests or simply unwinding. Don't miss this rare opportunity to live in one of the city's most sought after communities, where luxury, convenience, and style come together in perfect harmony. (id:60083)
P2 Realty Inc.
310 - 863 St.clair Avenue W
Toronto, Ontario
Welcome to Monza Condos, an exceptional new boutique mid-rise residence that redefines modern luxury living. This stunning 843 sqft, two-bedroom, two-bathroom suite offers the perfect blend of elegance and convenience, ideally situated in the vibrant heart of the St. Clair W/Wychwood Park neighbourhood. With transit at your doorstep and a wealth of shops, trendy restaurants, cafés, grocery stores, and essential amenities just steps away, everything you need is right within reach. Inside, discover a space that exudes luxury and sophistication. Thoughtfully designed finishes and an open-concept layout create the perfect environment for both entertaining and relaxing. The two-bedroom layout flows seamlessly into a chef-inspired gourmet kitchen, featuring high-end appliances (built-in induction cook-top and convection oven, full-size fridge, full-size dishwasher) with paneled finish to match the kitchen cabinetry. Step out onto your private balcony, where unobstructed, sun-filled south-facing views offer you a perfect escape. As a resident, you'll enjoy exclusive access to an impressive suite of amenities, including a state-of-the-art fitness center and a rooftop deck. The rooftop deck is an entertainers dream, offering a luxurious indoor lounge with panoramic views of Toronto, BBQ area, outdoor dining area, and cozy outdoor lounge area, ideal for hosting guests or simply unwinding. Don't miss this rare opportunity to live in one of the city's most sought after communities, where luxury, convenience, and style come together in perfect harmony. (id:60083)
P2 Realty Inc.
206 - 863 St.clair Avenue W
Toronto, Ontario
Welcome to Monza Condos, an exceptional new boutique mid-rise residence that redefines modern luxury living. This stunning 719 sqft, two-bedroom, one-and-a-half-bath suite offers the perfect blend of elegance and convenience, ideally situated in the vibrant heart of the St. Clair W/Wychwood Park neighbourhood. With transit at your doorstep and a wealth of shops, trendy restaurants, cafés, grocery stores, and essential amenities just steps away, everything you need is right within reach. Inside, discover a space that exudes luxury and sophistication. Thoughtfully designed finishes and an open-concept layout create the perfect environment for both entertaining and relaxing. The two-bedroom layout flows seamlessly into a chef-inspired gourmet kitchen, featuring high-end appliances (built-in induction cook-top and convection oven, full-size fridge, full-size dishwasher) with paneled finish to match the kitchen cabinetry. Step out onto your private balcony, where unobstructed, sun-filled south-facing views offer you a perfect escape. As a resident, you'll enjoy exclusive access to an impressive suite of amenities, including a state-of-the-art fitness center and a rooftop deck. The rooftop deck is an entertainers dream, offering a luxurious indoor lounge with panoramic views of Toronto, BBQ area, outdoor dining area, and cozy outdoor lounge area, ideal for hosting guests or simply unwinding. Don't miss this rare opportunity to live in one of the city's most sought after communities, where luxury, convenience, and style come together in perfect harmony. (id:60083)
P2 Realty Inc.
1276 9th Line
Beckwith, Ontario
With a 130 year legacy this expansive triple brick residence is a piece of prudently preserved history filledw/enchantment & wonder. Nestled majestic & proud amongst verdant lawns & lush gardens on 108ac of clearedspaces, tillable land, pasture, trails & approx. 50ac of maple bush. 2 ponds w/2 log cabins add to the delight of thisbucolic setting. Impressive multi-level barn: lower for horses/animals + huge upper event space w/wet bar.Oversized heated garage w/4 auto doors + 60x30 heated shop. Honey House offers great potential for futureguest suite, massive coverall & more! Gorgeous saltwater pool w/diving/water feature rocks & patio w/bar offersresort style living. Boasting 4 bdrms + bonus 3rd flr, modern & classic touches harmonize beautifully w/woodfloors, beams & intricate details speaking to craftsmanship of the past. Seize this once in a lifetime opportunity toown this private country estate just mins. to HWY, Carleton Place & Ashton. Possibility of a severance. (id:60083)
Royal LePage Team Realty
4704 County Rd 9
Greater Napanee, Ontario
Escape to your own private paradise with this exceptional 4-year-old custom-built slab-on-grade luxury bungalow, set on an expansive and serene 55-acre property. This thoughtfully designed home offers refined living in a peaceful rural setting, where every detail has been carefully considered to create a lifestyle of comfort, style, and adventure. The bungalow features three spacious bedrooms and two and a half bathrooms, all crafted with high-end finishes and attention to detail. The open-concept living space is anchored by a chef-inspired kitchen, complete with stunning quartz countertops and sleek modern cabinetry. Vaulted ceilings and large windows flood the space with natural light and provide uninterrupted views of the surrounding landscape, while the seamless layout makes entertaining effortless. A generous four-car attached garage offers ample space for vehicles, tools, and toys, with direct access to the home and a full backup Generac is in place so you will never be without power. Step outside and discover a truly breathtaking outdoor retreat. The property is beautifully landscaped, and includes a swim spa, an outdoor shower, and a custom-built bar area that is perfect for summer gatherings. A private pond adds to the charm, offering a peaceful setting for reflection or recreation, and ATV trails wind through the property, inviting exploration and adventure. Adding even more appeal, the property has a fully furnished, heated hunting camp that sleeps 8 to 10 people comfortably - an ideal space for hosting friends, extended family, or outdoor enthusiasts. Whether you're seeking a tranquil escape, a base for outdoor activities, or a home designed for entertaining and relaxing in equal measure, this property delivers on every front. (id:60083)
Exit Realty Acceleration Real Estate
7 Stauffer Road
Brantford, Ontario
Must See! A Home To be Proud of! Stunning Executive 4 Bedroom, 3.5 Bath, 2 Car Garage with Separate Entrance Walk out Basement 3 year new Home! Breathtaking Highly Desirable Open Concept Main Floor Layout Encapsulating the Living Room, Dining Room and Gorgeous Bright Modern Kitchen which Comes Complete with Stainless Appliances, Double Undermount Sink with Pull Down Faucet, Beautiful White Cabinets, Quartz Counters and a Massive Oversized Kitchen Island! Beautiful Hardwood throughout the Main Floors and comes complete with a Gas Fireplace. The Timeless Dark Oak Staircase leads you upstairs to the 4 Generous Bedrooms. The Huge Primary Bedroom boasts Double Walk-in Closets and a 6 Piece Ensuite Retreat with Double Sink, Glass Stand-up Shower and Soaker Tub to Enjoy a glass of wine after a long day. Every Bedroom Room comes with either an Ensuite or a Semi-ensuite! Also boasting an Ultra-convenient Second Floor Laundry Room. Treat your family to this incredible home! Watch the Video! **EXTRAS**Modern Luxury at it's finest! Every Bedroom comes Complete with Walk-In Closet! Modern Zebra Blinds Throughout. The Double Car Garage Walks into Mud Room For your Convenience & Comfort! Too much to list! Even better in person! (id:60083)
Cityscape Real Estate Ltd.
69 Thomas Street
Mississauga, Ontario
**Prime Development Opportunity in the Heart of Streetsville!** This is a rare and exceptional opportunity to invest in an underutilized prime piece of real estate, perfectly situated in a highly desirable location. The property's proximity to the Streetsville GO Station, places this property within one of Mississauga's major transit areas, where increased building density may actively be encouraged. With a lot size of 45 ft by 171 ft, this site is a developer's dream, offering outstanding potential for a new development project aligned with the Province's mandate for increased affordable housing to address evolving housing demands. Additionally, 71 Thomas Street & 75 Thomas Street are available for purchase either separately or together with this, creating a unique opportunity for developers, with a combined site area of just over 1 ACRE. Positioned mere steps from the Streetsville GO Station and Downtown Streetsville, this site provides unparalleled convenience and connectivity. The area has experienced significant development, with numerous projects emerging, including directly across the street at 66 & 64 Thomas Street. This premier location ensures exceptional visibility and accessibility, making it an ideal choice for residential, commercial, or mixed-use development. This is an extraordinary investment opportunity in a highly coveted area. **EXTRAS** Adjacent properties are also available for purchase, offering over 1 ACRE of PRIME LAND for development. (id:60083)
RE/MAX Experts
71 Thomas Street
Mississauga, Ontario
**Prime Development Opportunity in the Heart of Streetsville!** This is a rare and exceptional opportunity to invest in an underutilized prime piece of real estate, perfectly situated in a highly desirable location. The property's proximity to the Streetsville GO Station, places this property within one of Mississauga's major transit areas, where increased building density may be actively encouraged. With a lot size of 66 ft by 171 ft, this site is a developer's dream, offering outstanding potential for a new development project aligned with the Province's mandate for increased affordable housing to address evolving housing demands. Additionally, 69 Thomas Street & 75 Thomas Street are available for purchase either separately or together with this, creating a unique opportunity for developers, with a combined site area of just over 1 ACRE. Positioned mere steps from the Streetsville GO Station and Downtown Streetsville, this site provides unparalleled convenience and connectivity. The area has experienced significant development, with numerous projects emerging, including directly across the street at 66 & 64 Thomas Street. This premier location ensures exceptional visibility and accessibility, making it an ideal choice for residential, commercial, or mixed-use development. This is an extraordinary investment opportunity in a highly coveted area. **EXTRAS** Adjacent properties are also available for purchase, offering over 1 ACRE of PRIME LAND for development. (id:60083)
RE/MAX Experts
75 Thomas Street
Mississauga, Ontario
**Prime Development Opportunity in the Heart of Streetsville!** This is a rare and exceptional opportunity to invest in an underutilized prime piece of real estate, perfectly situated in a highly desirable location. The property's proximity to the Streetsville GO Station, places this property within one of Mississauga's major transit areas, where increased building density may be actively encouraged. With a lot size of 61 ft by 171 ft, and 86 ft. wide in the rear, this site is a developer's dream, offering outstanding potential for a new development project aligned with the Province's mandate for increased affordable housing to address evolving housing demands. Additionally, 69 Thomas Street & 71 Thomas Street are available for purchase either separately or together with this, creating a unique opportunity for developers, with a combined site area of just over 1 ACRE. Positioned mere steps from the Streetsville GO Station and Downtown Streetsville, this site provides unparalleled convenience and connectivity. The area has experienced significant development, with numerous projects emerging, including directly across the street at 66 & 64 Thomas Street. This premier location ensures exceptional visibility and accessibility, making it an ideal choice for residential, commercial, or mixed-use development. This is an extraordinary investment opportunity in a highly coveted area. **EXTRAS** Adjacent properties are also available for purchase, offering over 1 ACRE of PRIME LAND for development. (id:60083)
RE/MAX Experts
210 - 370 Martha Street
Burlington, Ontario
Are you ready to live in Luxury? Nautique Lakefront Residence is a way of life that combines world class amenities with easy living. This model is the most desired in the building. The best end unit layout featuring 2 Bedrooms with 2 full bathrooms. You will fall in love with the 741 sq.ft sun-drenched space featuring an open concept design with modern kitchen with island, high ceilings with floor to ceiling windows, unobstructed views of the rooftop garden, Bedroom with 4pc. ensuite and walkout to a relaxing spacious Terrace with room for lounge area and dining. The Amenities feel like you are at a high end hotel. Outdoor lap pool surrounded by a grill kitchen and fire pit lounge area, Gym and Yoga studio overlooking the lake, 20th Floor Skylounge with full views of the lake and a party room. For your convenience and safety there is 24HR concierge. 1 Underground spot and 1 Locker. Walk to the lake, Spencer Smith, walking/biking trails, restaurants, sporting, live music and shopping. Burlington Go station nearby. (id:60083)
RE/MAX Escarpment Realty Inc.
5619 Wesson Road
New Tecumseth, Ontario
Extremely rare opportunity to own a Gravel Pit Rehabilitation Fill Site. Approximately 58 acres just outside Allston's settlement area and adjacent to a major housing development. Sitting on high elevations with views for miles, the property is less than 15 minutes west of Highway 400 and 50 minutes north of Toronto Pearson Airport. New 3000' Steel Garage with Heated Floors, Hydro, Natural Gas, Well and Septic with 700' mezzanine and rough in for 2nd bathroom. Site Alteration and Fill Management Procedures in place. The property is also approved with a building site for a house. (id:60083)
Coldwell Banker Ronan Realty
825 College Street
Toronto, Ontario
Opportunity Awaits You! This Bakery is a Turnkey Ready. It features Fully Renovated and a Cozy Atmosphere. All Baking Equipment and Tools are included, just walk in and start baking! Amazing Location For A Great Business Opportunity! Situated in a high-traffic area with plenty of foot traffic, Very Close To Schools, Commercial Offices, Business, Retails, Residentials, Public Transit, Many Loyal & Walk-In Customers In Highly Populated Area and Large Delivery Area.The Night Baker and Brand is Not For Sale, only the chattels and fixtures within the leased premises are being sold. (id:60083)
Century 21 People's Choice Realty Inc.
5 - 383 Arthur Street S
Woolwich, Ontario
Looking for a high-performing franchise pizza business in Elmira? Elmira, the largest community in Woolwich Township within the Regional Municipality of Waterloo, Ontario, is located just 15 kilometers (9 miles) north of the City of Waterloo. This established pizza store boasts impressive sales, a loyal customer base, and a prime location in a high-traffic area. With a strong history of success and consistent clientele, this is an ideal opportunity for entrepreneurs seeking a profitable venture in a thriving market. The business operates in a 1,200 sq. ft. space, fully equipped with top-of-the-line equipment and high-quality leasehold improvements-making it a true turnkey operation. Do you want to be the boss of Pizza in the city of Elmira? A franchise transfer fee of $25,000 applies. The seller will cover $12,500, while the buyer is responsible for the remaining $12,500 + HST. (id:60083)
Homelife/miracle Realty Ltd
55 Scenic Ridge Gate
Brant, Ontario
Dont miss this incredible opportunity to own a beautiful detached home (Churchill Model Elevation A) IN THE AREA Scenic Ridge Phase 2 by Liv Communities, located in the charming Town of Paris. This spacious home offers approximately 2,424 sq. ft. with 4 bedrooms and 3 bathrooms, and is loaded with upgrades valued at approx. $12K, already included in the purchase price. Features include granite countertops with an undermount sink in the kitchen, elegant oak stairs, Jacuzzi tub, 9 ft ceilings on the main floor and 8 ft on the second, 200 Amp electrical panel, waterline and cold water line to the fridge, large basement window, main floor laundry, and a 3-piece rough-in in the basement. The home is still under construction and comes with a $50K deposit paid. Located just minutes from Highway 403, one of Paris most desirable new communities. (id:60083)
RE/MAX Gold Realty Inc.
240 Rosewood Lane
Sheguiandah, Ontario
Waterfront Opportunity on Lake Manitou 240 Rosewood Lane in Sheguiandah offers a rare chance to own a truly exceptional piece of Lake Manitou shoreline. Priced at $650,000, this property features 220 feet of fully usable sandy waterfront—making it the only lot on the lake with this combination of beach access, extra-wide frontage, and an uninterrupted open-water view. Set on a 0.964-acre lot, the setting provides space, privacy, and natural beauty in every direction. Whether it’s swimming from your private beach, launching a boat from your dock, or simply enjoying the views from the elevated deck, this property is built for lakeside living. The existing 4-bedroom, 1-bathroom structure, built in 1977, includes a finished walkout basement that provides direct access to the backyard and shoreline. While the home offers functional space, the true value lies in the land, location, and waterfront experience. Year-round access is available via a privately maintained road, with an annual fee of approximately $120 shared by local residents. An ideal property for anyone looking to build, renovate, or simply enjoy a peaceful retreat on one of Manitoulin Island’s most sought-after lakes. (id:60083)
Bousquet Realty




