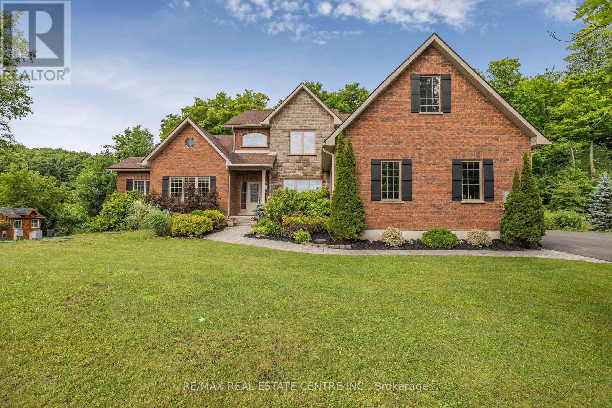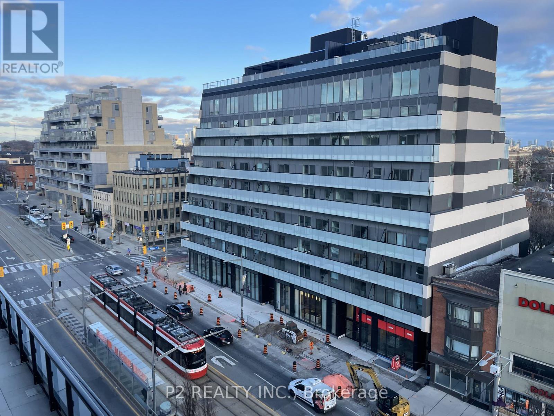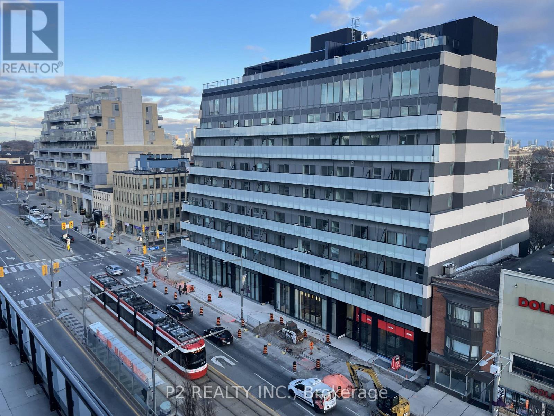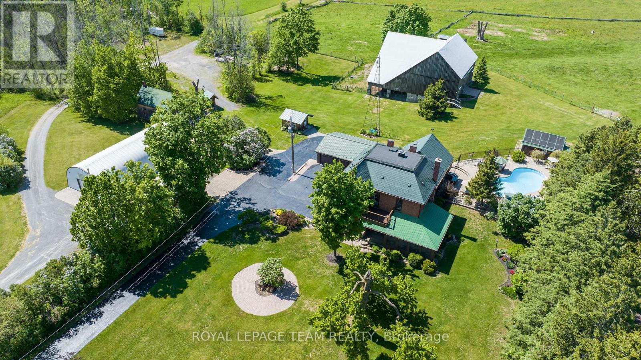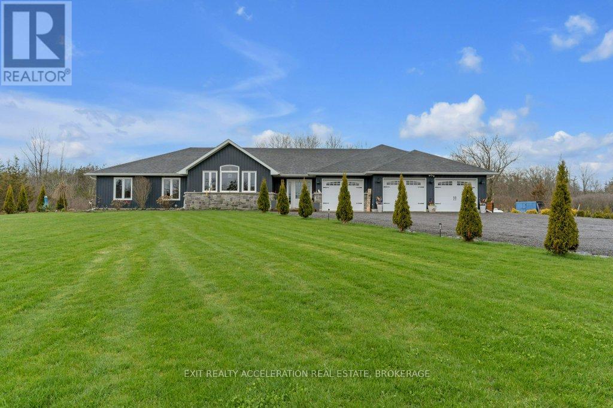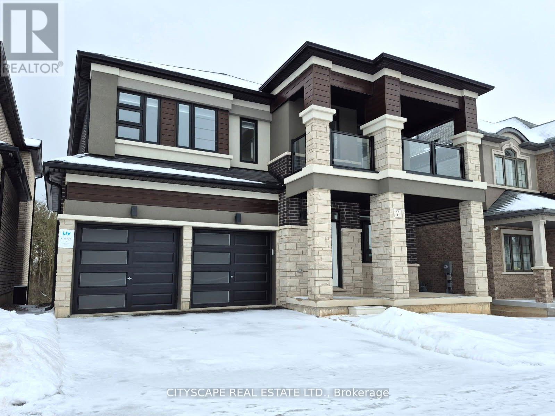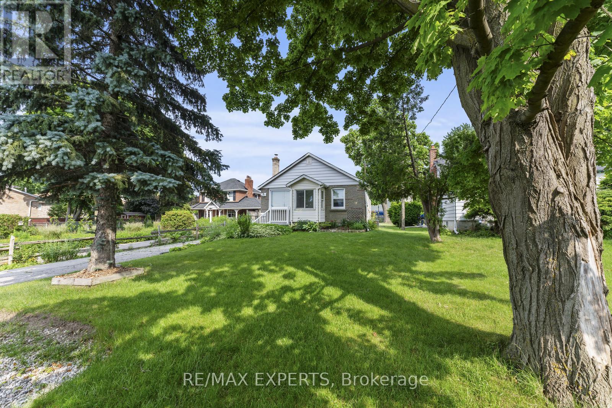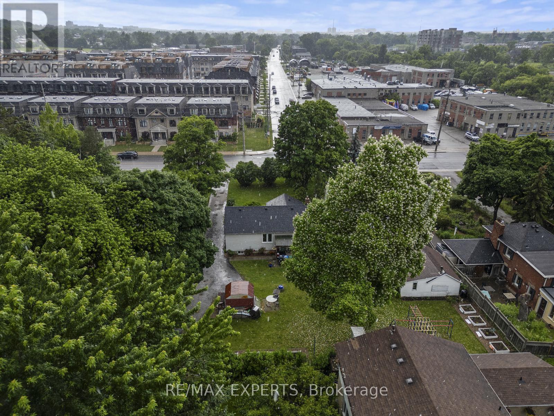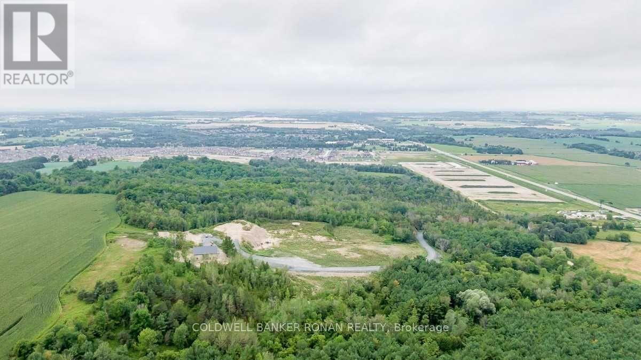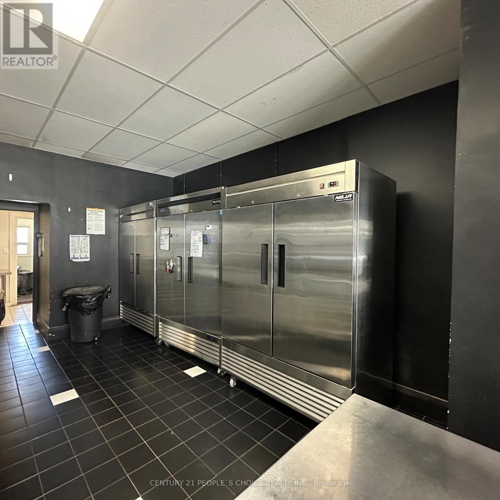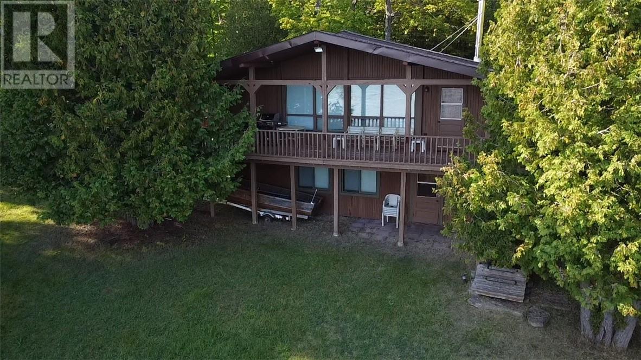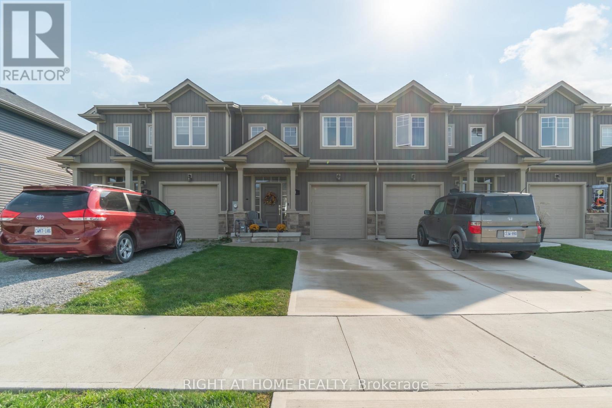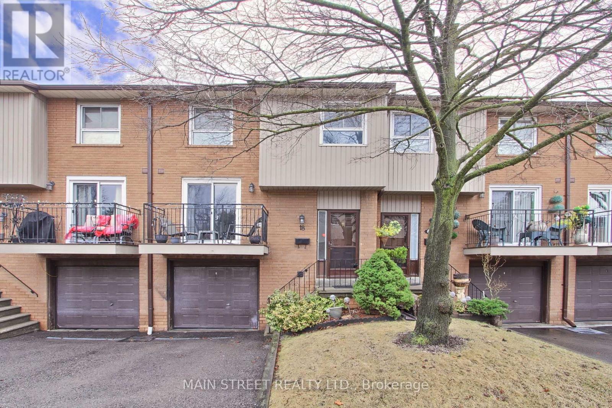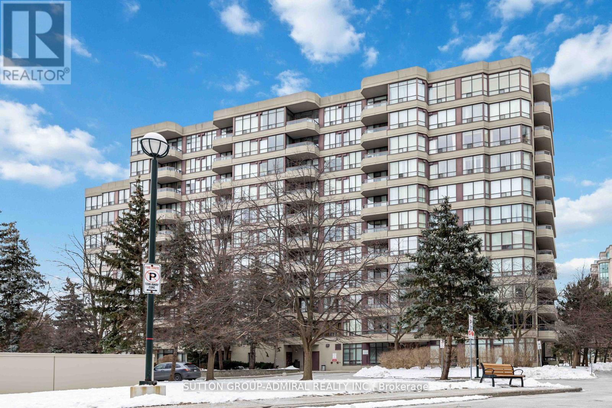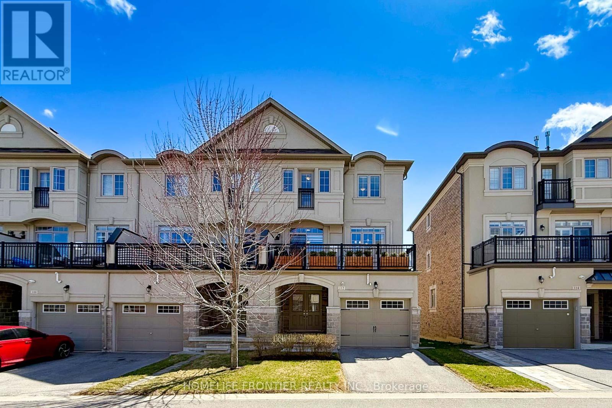2 Ashlea Lane
Melancthon, Ontario
This beauty sits on 1.26 acres on a quiet cul-de-sac in sought after Breton Estates . Custom built and Privacy galore with walking trails through the wooded area. 16x32 foot heated pool with professional landscaping. Primary Bedroom on the main level with spa like 5pc ensuite. Entertain in the gourmet kitchen or stunning backyard with built in BBQ. Retire to the lower level to watch a movie in the spectacular theater room, this is like going to a movie at a Galaxy theater without paying large $ for popcorn. This truly is jaw dropping. (id:60083)
RE/MAX Real Estate Centre Inc.
301 - 863 St.clair Avenue W
Toronto, Ontario
Welcome to Monza Condos, an exceptional new boutique mid-rise residence that redefines modern luxury living. This stunning 942 sqft, two-bedroom, two-bathroom suite offers the perfect blend of elegance and convenience, ideally situated in the vibrant heart of the St. Clair W/Wychwood Park neighbourhood. With transit at your doorstep and a wealth of shops, trendy restaurants, cafés, grocery stores, and essential amenities just steps away, everything you need is right within reach. Inside, discover a space that exudes luxury and sophistication. Thoughtfully designed finishes and an open-concept layout create the perfect environment for both entertaining and relaxing. The wide open floorplan boasts expansive windows with natural light flowing into the chef-inspired gourmet kitchen, featuring high-end appliances (built-in induction cook-top and convection oven, full-size fridge, full-size dishwasher) with paneled finish to match the kitchen cabinetry. The generous den offers flexibility for a home office, media room, or guest space, while the spacious bedroom provide the perfect retreat after a long day. Step out onto your multiple private balconies, where unobstructed, sun-filled north-facing views offer you a perfect escape. As a resident, you'll enjoy exclusive access to an impressive suite of amenities, including a state-of-the-art fitness center and a rooftop deck. The rooftop deck is an entertainers dream, offering a luxurious indoor lounge with panoramic views of Toronto, BBQ area, outdoor dining area, and cozy outdoor lounge area, ideal for hosting guests or simply unwinding. Don't miss this rare opportunity to live in one of the city's most sought after communities, where luxury, convenience, and style come together in perfect harmony. (id:60083)
P2 Realty Inc.
310 - 863 St.clair Avenue W
Toronto, Ontario
Welcome to Monza Condos, an exceptional new boutique mid-rise residence that redefines modern luxury living. This stunning 843 sqft, two-bedroom, two-bathroom suite offers the perfect blend of elegance and convenience, ideally situated in the vibrant heart of the St. Clair W/Wychwood Park neighbourhood. With transit at your doorstep and a wealth of shops, trendy restaurants, cafés, grocery stores, and essential amenities just steps away, everything you need is right within reach. Inside, discover a space that exudes luxury and sophistication. Thoughtfully designed finishes and an open-concept layout create the perfect environment for both entertaining and relaxing. The two-bedroom layout flows seamlessly into a chef-inspired gourmet kitchen, featuring high-end appliances (built-in induction cook-top and convection oven, full-size fridge, full-size dishwasher) with paneled finish to match the kitchen cabinetry. Step out onto your private balcony, where unobstructed, sun-filled south-facing views offer you a perfect escape. As a resident, you'll enjoy exclusive access to an impressive suite of amenities, including a state-of-the-art fitness center and a rooftop deck. The rooftop deck is an entertainers dream, offering a luxurious indoor lounge with panoramic views of Toronto, BBQ area, outdoor dining area, and cozy outdoor lounge area, ideal for hosting guests or simply unwinding. Don't miss this rare opportunity to live in one of the city's most sought after communities, where luxury, convenience, and style come together in perfect harmony. (id:60083)
P2 Realty Inc.
206 - 863 St.clair Avenue W
Toronto, Ontario
Welcome to Monza Condos, an exceptional new boutique mid-rise residence that redefines modern luxury living. This stunning 719 sqft, two-bedroom, one-and-a-half-bath suite offers the perfect blend of elegance and convenience, ideally situated in the vibrant heart of the St. Clair W/Wychwood Park neighbourhood. With transit at your doorstep and a wealth of shops, trendy restaurants, cafés, grocery stores, and essential amenities just steps away, everything you need is right within reach. Inside, discover a space that exudes luxury and sophistication. Thoughtfully designed finishes and an open-concept layout create the perfect environment for both entertaining and relaxing. The two-bedroom layout flows seamlessly into a chef-inspired gourmet kitchen, featuring high-end appliances (built-in induction cook-top and convection oven, full-size fridge, full-size dishwasher) with paneled finish to match the kitchen cabinetry. Step out onto your private balcony, where unobstructed, sun-filled south-facing views offer you a perfect escape. As a resident, you'll enjoy exclusive access to an impressive suite of amenities, including a state-of-the-art fitness center and a rooftop deck. The rooftop deck is an entertainers dream, offering a luxurious indoor lounge with panoramic views of Toronto, BBQ area, outdoor dining area, and cozy outdoor lounge area, ideal for hosting guests or simply unwinding. Don't miss this rare opportunity to live in one of the city's most sought after communities, where luxury, convenience, and style come together in perfect harmony. (id:60083)
P2 Realty Inc.
1276 9th Line
Beckwith, Ontario
With a 130 year legacy this expansive triple brick residence is a piece of prudently preserved history filledw/enchantment & wonder. Nestled majestic & proud amongst verdant lawns & lush gardens on 108ac of clearedspaces, tillable land, pasture, trails & approx. 50ac of maple bush. 2 ponds w/2 log cabins add to the delight of thisbucolic setting. Impressive multi-level barn: lower for horses/animals + huge upper event space w/wet bar.Oversized heated garage w/4 auto doors + 60x30 heated shop. Honey House offers great potential for futureguest suite, massive coverall & more! Gorgeous saltwater pool w/diving/water feature rocks & patio w/bar offersresort style living. Boasting 4 bdrms + bonus 3rd flr, modern & classic touches harmonize beautifully w/woodfloors, beams & intricate details speaking to craftsmanship of the past. Seize this once in a lifetime opportunity toown this private country estate just mins. to HWY, Carleton Place & Ashton. Possibility of a severance. (id:60083)
Royal LePage Team Realty
4704 County Rd 9
Greater Napanee, Ontario
Escape to your own private paradise with this exceptional 4-year-old custom-built slab-on-grade luxury bungalow, set on an expansive and serene 55-acre property. This thoughtfully designed home offers refined living in a peaceful rural setting, where every detail has been carefully considered to create a lifestyle of comfort, style, and adventure. The bungalow features three spacious bedrooms and two and a half bathrooms, all crafted with high-end finishes and attention to detail. The open-concept living space is anchored by a chef-inspired kitchen, complete with stunning quartz countertops and sleek modern cabinetry. Vaulted ceilings and large windows flood the space with natural light and provide uninterrupted views of the surrounding landscape, while the seamless layout makes entertaining effortless. A generous four-car attached garage offers ample space for vehicles, tools, and toys, with direct access to the home and a full backup Generac is in place so you will never be without power. Step outside and discover a truly breathtaking outdoor retreat. The property is beautifully landscaped, and includes a swim spa, an outdoor shower, and a custom-built bar area that is perfect for summer gatherings. A private pond adds to the charm, offering a peaceful setting for reflection or recreation, and ATV trails wind through the property, inviting exploration and adventure. Adding even more appeal, the property has a fully furnished, heated hunting camp that sleeps 8 to 10 people comfortably - an ideal space for hosting friends, extended family, or outdoor enthusiasts. Whether you're seeking a tranquil escape, a base for outdoor activities, or a home designed for entertaining and relaxing in equal measure, this property delivers on every front. (id:60083)
Exit Realty Acceleration Real Estate
7 Stauffer Road
Brantford, Ontario
Must See! A Home To be Proud of! Stunning Executive 4 Bedroom, 3.5 Bath, 2 Car Garage with Separate Entrance Walk out Basement 3 year new Home! Breathtaking Highly Desirable Open Concept Main Floor Layout Encapsulating the Living Room, Dining Room and Gorgeous Bright Modern Kitchen which Comes Complete with Stainless Appliances, Double Undermount Sink with Pull Down Faucet, Beautiful White Cabinets, Quartz Counters and a Massive Oversized Kitchen Island! Beautiful Hardwood throughout the Main Floors and comes complete with a Gas Fireplace. The Timeless Dark Oak Staircase leads you upstairs to the 4 Generous Bedrooms. The Huge Primary Bedroom boasts Double Walk-in Closets and a 6 Piece Ensuite Retreat with Double Sink, Glass Stand-up Shower and Soaker Tub to Enjoy a glass of wine after a long day. Every Bedroom Room comes with either an Ensuite or a Semi-ensuite! Also boasting an Ultra-convenient Second Floor Laundry Room. Treat your family to this incredible home! Watch the Video! **EXTRAS**Modern Luxury at it's finest! Every Bedroom comes Complete with Walk-In Closet! Modern Zebra Blinds Throughout. The Double Car Garage Walks into Mud Room For your Convenience & Comfort! Too much to list! Even better in person! (id:60083)
Cityscape Real Estate Ltd.
69 Thomas Street
Mississauga, Ontario
**Prime Development Opportunity in the Heart of Streetsville!** This is a rare and exceptional opportunity to invest in an underutilized prime piece of real estate, perfectly situated in a highly desirable location. The property's proximity to the Streetsville GO Station, places this property within one of Mississauga's major transit areas, where increased building density may actively be encouraged. With a lot size of 45 ft by 171 ft, this site is a developer's dream, offering outstanding potential for a new development project aligned with the Province's mandate for increased affordable housing to address evolving housing demands. Additionally, 71 Thomas Street & 75 Thomas Street are available for purchase either separately or together with this, creating a unique opportunity for developers, with a combined site area of just over 1 ACRE. Positioned mere steps from the Streetsville GO Station and Downtown Streetsville, this site provides unparalleled convenience and connectivity. The area has experienced significant development, with numerous projects emerging, including directly across the street at 66 & 64 Thomas Street. This premier location ensures exceptional visibility and accessibility, making it an ideal choice for residential, commercial, or mixed-use development. This is an extraordinary investment opportunity in a highly coveted area. **EXTRAS** Adjacent properties are also available for purchase, offering over 1 ACRE of PRIME LAND for development. (id:60083)
RE/MAX Experts
71 Thomas Street
Mississauga, Ontario
**Prime Development Opportunity in the Heart of Streetsville!** This is a rare and exceptional opportunity to invest in an underutilized prime piece of real estate, perfectly situated in a highly desirable location. The property's proximity to the Streetsville GO Station, places this property within one of Mississauga's major transit areas, where increased building density may be actively encouraged. With a lot size of 66 ft by 171 ft, this site is a developer's dream, offering outstanding potential for a new development project aligned with the Province's mandate for increased affordable housing to address evolving housing demands. Additionally, 69 Thomas Street & 75 Thomas Street are available for purchase either separately or together with this, creating a unique opportunity for developers, with a combined site area of just over 1 ACRE. Positioned mere steps from the Streetsville GO Station and Downtown Streetsville, this site provides unparalleled convenience and connectivity. The area has experienced significant development, with numerous projects emerging, including directly across the street at 66 & 64 Thomas Street. This premier location ensures exceptional visibility and accessibility, making it an ideal choice for residential, commercial, or mixed-use development. This is an extraordinary investment opportunity in a highly coveted area. **EXTRAS** Adjacent properties are also available for purchase, offering over 1 ACRE of PRIME LAND for development. (id:60083)
RE/MAX Experts
75 Thomas Street
Mississauga, Ontario
**Prime Development Opportunity in the Heart of Streetsville!** This is a rare and exceptional opportunity to invest in an underutilized prime piece of real estate, perfectly situated in a highly desirable location. The property's proximity to the Streetsville GO Station, places this property within one of Mississauga's major transit areas, where increased building density may be actively encouraged. With a lot size of 61 ft by 171 ft, and 86 ft. wide in the rear, this site is a developer's dream, offering outstanding potential for a new development project aligned with the Province's mandate for increased affordable housing to address evolving housing demands. Additionally, 69 Thomas Street & 71 Thomas Street are available for purchase either separately or together with this, creating a unique opportunity for developers, with a combined site area of just over 1 ACRE. Positioned mere steps from the Streetsville GO Station and Downtown Streetsville, this site provides unparalleled convenience and connectivity. The area has experienced significant development, with numerous projects emerging, including directly across the street at 66 & 64 Thomas Street. This premier location ensures exceptional visibility and accessibility, making it an ideal choice for residential, commercial, or mixed-use development. This is an extraordinary investment opportunity in a highly coveted area. **EXTRAS** Adjacent properties are also available for purchase, offering over 1 ACRE of PRIME LAND for development. (id:60083)
RE/MAX Experts
210 - 370 Martha Street
Burlington, Ontario
Are you ready to live in Luxury? Nautique Lakefront Residence is a way of life that combines world class amenities with easy living. This model is the most desired in the building. The best end unit layout featuring 2 Bedrooms with 2 full bathrooms. You will fall in love with the 741 sq.ft sun-drenched space featuring an open concept design with modern kitchen with island, high ceilings with floor to ceiling windows, unobstructed views of the rooftop garden, Bedroom with 4pc. ensuite and walkout to a relaxing spacious Terrace with room for lounge area and dining. The Amenities feel like you are at a high end hotel. Outdoor lap pool surrounded by a grill kitchen and fire pit lounge area, Gym and Yoga studio overlooking the lake, 20th Floor Skylounge with full views of the lake and a party room. For your convenience and safety there is 24HR concierge. 1 Underground spot and 1 Locker. Walk to the lake, Spencer Smith, walking/biking trails, restaurants, sporting, live music and shopping. Burlington Go station nearby. (id:60083)
RE/MAX Escarpment Realty Inc.
5619 Wesson Road
New Tecumseth, Ontario
Extremely rare opportunity to own a Gravel Pit Rehabilitation Fill Site. Approximately 58 acres just outside Allston's settlement area and adjacent to a major housing development. Sitting on high elevations with views for miles, the property is less than 15 minutes west of Highway 400 and 50 minutes north of Toronto Pearson Airport. New 3000' Steel Garage with Heated Floors, Hydro, Natural Gas, Well and Septic with 700' mezzanine and rough in for 2nd bathroom. Site Alteration and Fill Management Procedures in place. The property is also approved with a building site for a house. (id:60083)
Coldwell Banker Ronan Realty
825 College Street
Toronto, Ontario
Opportunity Awaits You! This Bakery is a Turnkey Ready. It features Fully Renovated and a Cozy Atmosphere. All Baking Equipment and Tools are included, just walk in and start baking! Amazing Location For A Great Business Opportunity! Situated in a high-traffic area with plenty of foot traffic, Very Close To Schools, Commercial Offices, Business, Retails, Residentials, Public Transit, Many Loyal & Walk-In Customers In Highly Populated Area and Large Delivery Area.The Night Baker and Brand is Not For Sale, only the chattels and fixtures within the leased premises are being sold. (id:60083)
Century 21 People's Choice Realty Inc.
5 - 383 Arthur Street S
Woolwich, Ontario
Looking for a high-performing franchise pizza business in Elmira? Elmira, the largest community in Woolwich Township within the Regional Municipality of Waterloo, Ontario, is located just 15 kilometers (9 miles) north of the City of Waterloo. This established pizza store boasts impressive sales, a loyal customer base, and a prime location in a high-traffic area. With a strong history of success and consistent clientele, this is an ideal opportunity for entrepreneurs seeking a profitable venture in a thriving market. The business operates in a 1,200 sq. ft. space, fully equipped with top-of-the-line equipment and high-quality leasehold improvements-making it a true turnkey operation. Do you want to be the boss of Pizza in the city of Elmira? A franchise transfer fee of $25,000 applies. The seller will cover $12,500, while the buyer is responsible for the remaining $12,500 + HST. (id:60083)
Homelife/miracle Realty Ltd
55 Scenic Ridge Gate
Brant, Ontario
Dont miss this incredible opportunity to own a beautiful detached home (Churchill Model Elevation A) IN THE AREA Scenic Ridge Phase 2 by Liv Communities, located in the charming Town of Paris. This spacious home offers approximately 2,424 sq. ft. with 4 bedrooms and 3 bathrooms, and is loaded with upgrades valued at approx. $12K, already included in the purchase price. Features include granite countertops with an undermount sink in the kitchen, elegant oak stairs, Jacuzzi tub, 9 ft ceilings on the main floor and 8 ft on the second, 200 Amp electrical panel, waterline and cold water line to the fridge, large basement window, main floor laundry, and a 3-piece rough-in in the basement. The home is still under construction and comes with a $50K deposit paid. Located just minutes from Highway 403, one of Paris most desirable new communities. (id:60083)
RE/MAX Gold Realty Inc.
240 Rosewood Lane
Sheguiandah, Ontario
Waterfront Opportunity on Lake Manitou 240 Rosewood Lane in Sheguiandah offers a rare chance to own a truly exceptional piece of Lake Manitou shoreline. Priced at $650,000, this property features 220 feet of fully usable sandy waterfront—making it the only lot on the lake with this combination of beach access, extra-wide frontage, and an uninterrupted open-water view. Set on a 0.964-acre lot, the setting provides space, privacy, and natural beauty in every direction. Whether it’s swimming from your private beach, launching a boat from your dock, or simply enjoying the views from the elevated deck, this property is built for lakeside living. The existing 4-bedroom, 1-bathroom structure, built in 1977, includes a finished walkout basement that provides direct access to the backyard and shoreline. While the home offers functional space, the true value lies in the land, location, and waterfront experience. Year-round access is available via a privately maintained road, with an annual fee of approximately $120 shared by local residents. An ideal property for anyone looking to build, renovate, or simply enjoy a peaceful retreat on one of Manitoulin Island’s most sought-after lakes. (id:60083)
Bousquet Realty
649 Tull Street
Strathroy-Caradoc, Ontario
Welcome to 649 Tull St, where luxury and convenience converge. This remarkable 2278 Sqft property boasts highly rated schools, a nearby recreation center, and a budget-friendly big box store. With parking for up to 6 cars, a private office, open-concept living, and a main-floor primary bedroom, this home offers both practicality and comfort. Upstairs, find three spacious bedrooms and a well-appointed bathroom. Don't miss this rare opportunity to secure your place in a community where success begins with opportunities like these-where building generational wealth starts at home. Schedule your viewing today! (id:60083)
Royal LePage Prg Real Estate
21 Lamb Crescent
Thorold, Ontario
Welcome to Hansler Heights, Thorold. 21 Lamb Crescent is a fabulous 3 Bedroom, 2 1/2 bathroom Freehold Townhome situated on a Premium Ravine lot, backing onto Serene Pond with no Rear Neighbours and Full Walkout Basement with patio door. The Open Concept home features engineered hardwood floors, quartz countertops, upgraded kitchen cabinets and main level patio door walkout to private deck and view of pond. The Open Kitchen features a generous island, Stainless steel appliances and plenty of space to entertain. The upper level offers a spacious primary bedroom with 3pc ensuite and large walk in closet. Two additional bedrooms, a spacious 4 pc bathroom and upper level laundry complete the bright and open second level. The lower level offers high ceilings, bathroom rough in and a walkout to the backyard/pond and great potential for your design ideas. Single car garage with Automatic remote and 2 additional driveway parking spots on the Concrete finished driveway. This gorgeous subdivision is in very close proximity to all amenities, schools, shopping, grocery stores, Niagara College and Highway 406. There is a Kids park steps away and a very safe neighbourhood for walking with the family. No need to worry about additional condo fees, this home is 100% Freehold. Come and have a look at what this property has to offer and book your private showing today! (id:60083)
Right At Home Realty
18 - 725 Vermouth Avenue
Mississauga, Ontario
Welcome to Unit 18 at 725 Vermouth Ave. in Mississauga! This stunning three-bedroom home boasts two beautifully updated bathrooms and a newly finished basement, perfect for growing families or those looking for extra space. The modern and spacious kitchen has been recently updated including new SS appliances, offering a sleek and functional layout for all your culinary endeavours. Hardwood flooring on the main floor adds a touch of elegance and warmth to the home, creating a welcoming atmosphere for you and your loved ones. Also featuring an updated furnace in 2019. Conveniently located close to transit options, schools, parks, and shopping centers, this property offers the perfect blend of comfort and accessibility. Whether you're commuting to work, enjoying a leisurely stroll in the park, or running errands, everything you need is just steps away from your doorstep. (id:60083)
Main Street Realty Ltd.
7270 Topping Road
Mississauga, Ontario
This beautiful bungalow is situated in a highly desirable location on a spacious lot, offering both comfort and convenience. The home features a modern kitchen that has been thoughtfully updated, perfect for everyday living and entertaining. The interior boasts updated laminate flooring throughout, complemented by an upgraded washroom and stylish light fixtures that add a contemporary touch. The property also includes a huge driveway, providing ample parking space for multiple vehicles. The roof has been recently updated, adding to the home's overall value and peace of mind. One of the standout features is the separate entrance to the basement with bedroom, offering great potential for rental income or an in-law suite. This home truly combines functionality, style, and location, making it an excellent opportunity for families or investors alike. (id:60083)
Homelife Silvercity Realty Inc.
1412 Carmen Drive
Mississauga, Ontario
*LOCATION- Muskoka Like Secluded Property on a 80ft x 160ft Lot, surrounded by Mature trees & Perennial gardens, **LOCATION- Child Safe Private Road, ***LOCATION-In the Heart of Mineola, minutes to QEW, 427,401 ,Toronto. This meticulously maintained home offers over 4,000 Sq Ft of Living Space. Includes 4+2 bedrooms, Updated Eat-in kitchen with Granite Counter Tops ,Italian Porcelain Floors, Built-in Appliances with a walkout to Paradise. Entertaining is not a problem with a spacious Living ,Dining and Family Room, complimented with Brazilian Hardwood Floors and Fireplaces. The main floor also offers an Office with Brazilian Hardwood and built-in Book Shelves, plus a separate Laundry/Mud Room. The basement offers additional entertaining space with another huge Family Rm complete with Wet bar, Wood Burning Fireplace and Separate bath. Basement : Br 6 3.38 x 2.75, Exercise Rm 3.49 x 2.63. (id:60083)
Right At Home Realty
215 Coon's Road
Richmond Hill, Ontario
Top 5 Reasons You Will Love This Home: 1) This Energy Star-certified masterpiece, crafted by the prestigious Heathwood, is a true showstopper, perfectly nestled against a tranquil ravine backdrop, complete with a serene backyard ideal for enjoying complete privacy and stunning views year-round 2) Step into luxury with 9' ceilings, a gleaming granite-tiled foyer, and a custom-designed kitchen that exudes sophistication, featuring extended-height cabinetry including a redesigned pantry, elegant crown moulding, a chic glass backsplash, and under-cabinet lighting, recently enhanced with a brand-new island boasting waterfall quartz countertops, perfect for culinary adventures and entertaining 3) Every corner of this home radiates timeless elegance, from the rich hardwood flooring that flows throughout to the beautifully crafted wood staircase with wrought iron pickets 4) True standout in the neighbourhood, the curb appeal is second to none, with an interlock driveway, striking architectural details, and expansive windows that flood the interior with natural light 5) Finished basement delivering an entertainers dream, presenting a sprawling recreation area, a cozy bonus room with the potential to be used as a den or an office, a luxurious 4-piece bathroom, a wet bar complete with a wine cooler, and an electric fireplace adding warmth, making this space perfect for hosting guests or creating a private retreat. 4,096 sq.ft. of finished living space. Visit our website for more detailed information. (id:60083)
Faris Team Real Estate
412 - 81 Townsgate Drive
Vaughan, Ontario
Welcome To This Tastefully Updated, Meticulously Maintained 2 Bedroom Unit In The Highly Sought After Bathurst & Steeles Corridor. This Spacious Home Is Situated In An Immaculate Building Boasting A Well Equipped Gym, Party Room And Sauna Along With An Outdoor Tennis Court And Pool.The Open Concept Kitchen With Stone Countertops, Stainless Steel Appliances And Breakfast Bar Sets The Tone For Entertaining Whilst The Living/Dining Space Is Adorned With A Flood Of Natural Sunlight Streaming From The Large Windows And Sliding Balcony Doors. The Primary Bedroom Also Offers Access To The Private Balcony And Features Large Windows And A Double Closet. Local Amenities Are Abundant And A Short Walk From The Building. Highways 404 And 407,The Promenade Mall Are Just A Short Drive. (id:60083)
Sutton Group-Admiral Realty Inc.
112 Puccini Drive
Richmond Hill, Ontario
Prime Location In Oak Ridges Surrounded By Multi-Million Dollar Homes! Freehold Luxury End Unit Townhome (Feels Like A Semi) Offering 2697 Sq Ft Of Exceptional Living Space. Over $$$ Spent On High-End Upgrades! Stunning Gourmet Kitchen With Stainless Steel Appliances, Quartz Countertops, Custom Backsplash, Upgraded Light Fixtures, And A Dedicated Pantry Room For All Your Storage Needs. Open-Concept Layout With Smooth Ceiling Finish On The Second Level, Potlights Throughout, And Premium Hardwood Flooring. Elegant Oak Staircase Adds A Touch Of Sophistication. Enjoy Outdoor Living With A Large Balcony Featuring A Built-In BBQ Gas Line Perfect For Entertaining Guests And Hosting Summer Evenings. Spacious Master Bedroom Retreat Includes A Private Balcony, Oversized Walk-In Closet, And Luxurious Ensuite With Frameless Glass Shower, Soaker Tub, And Modern Finishes. Sun-Filled Corner Unit With Abundant Natural Light From Extra Windows And A Bright, Airy Ambiance. Generously Sized Principal Rooms Including A Versatile Living Area And Formal Dining Space. Direct Garage Access Adds Convenience And Security. Freshly Painted And Move-In Ready. Located Near Top-Ranked Schools, Scenic Parks, Trails, Golf Courses, Shopping Centres, Restaurants, Transit, And Major Highways. Surrounded By Nature Yet Minutes From All Urban Conveniences. Perfect For Families Or Professionals Seeking Comfort, Style, And Space. A Rare Offering In An Exclusive, Family-Friendly Enclave. Dont Miss Your Chance To Own A Beautiful Home In One Of Richmond Hills Most Prestigious Communities. Shows 10+! (id:60083)
Homelife Frontier Realty Inc.

