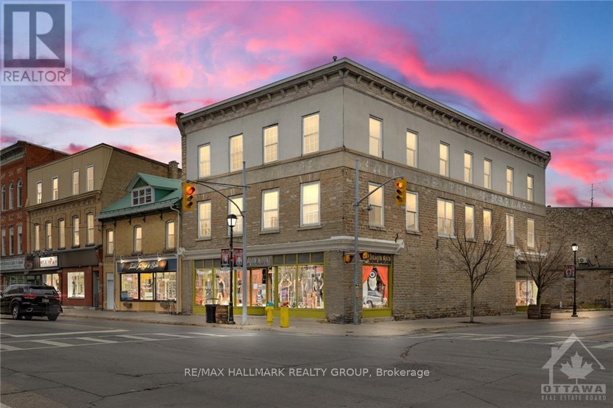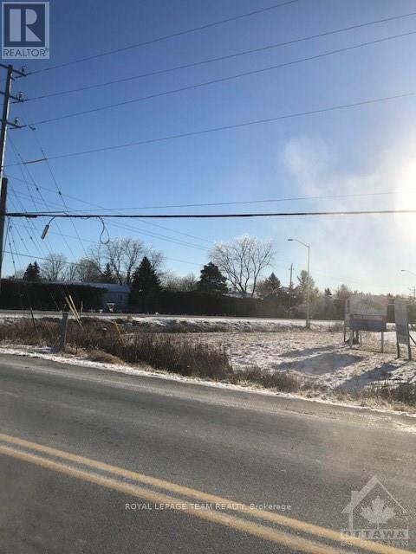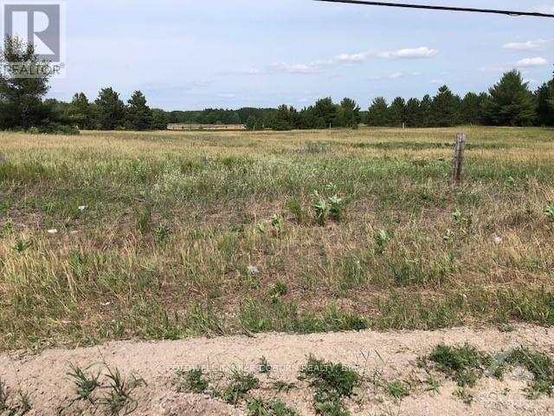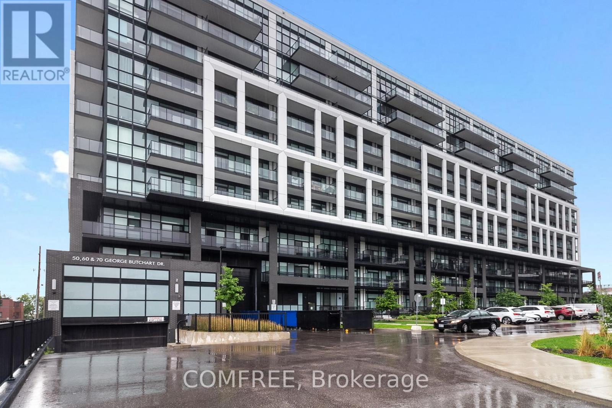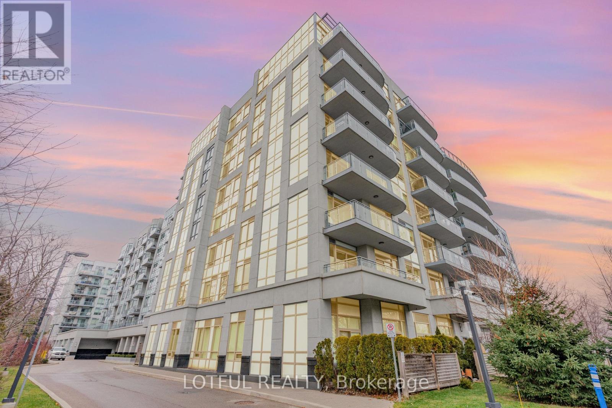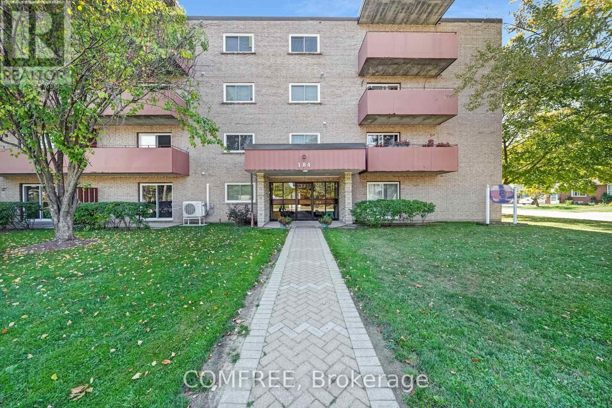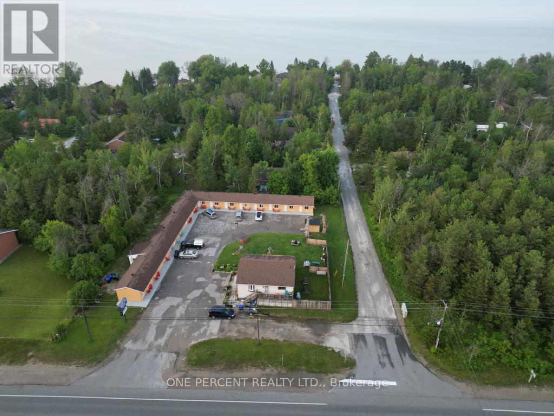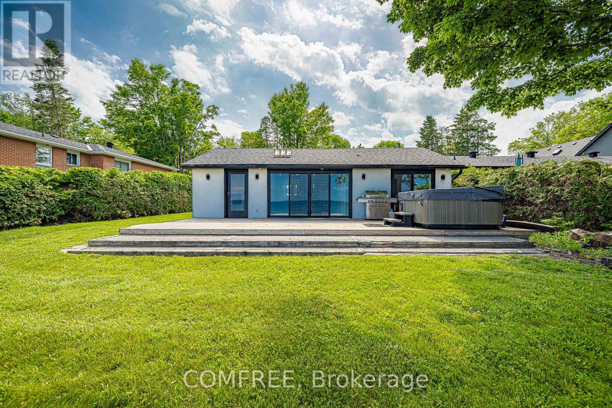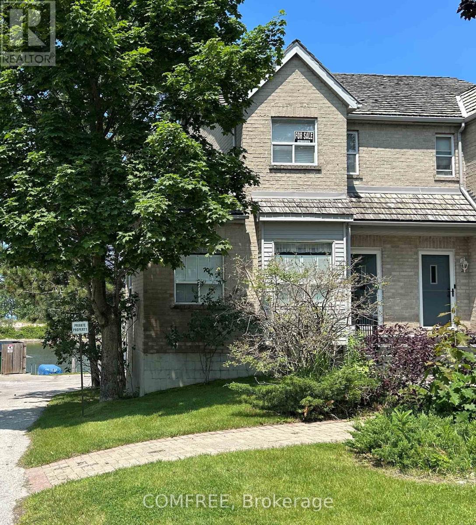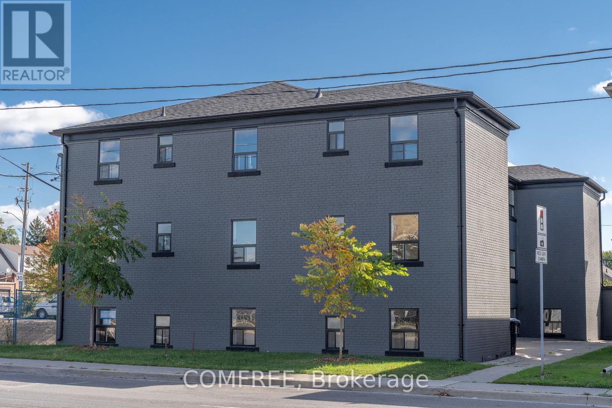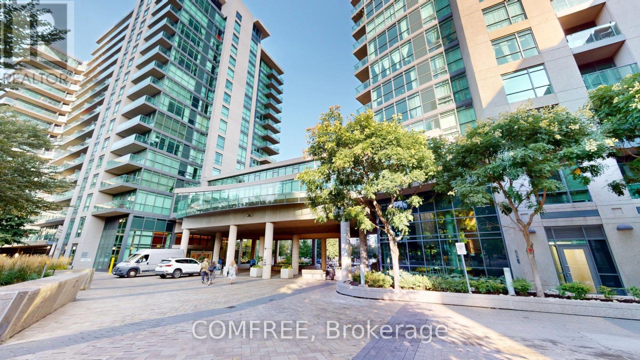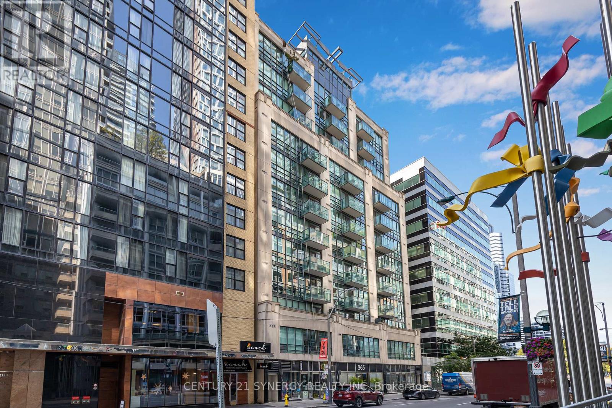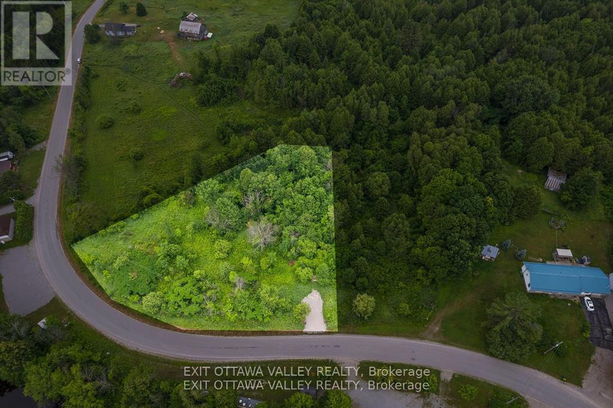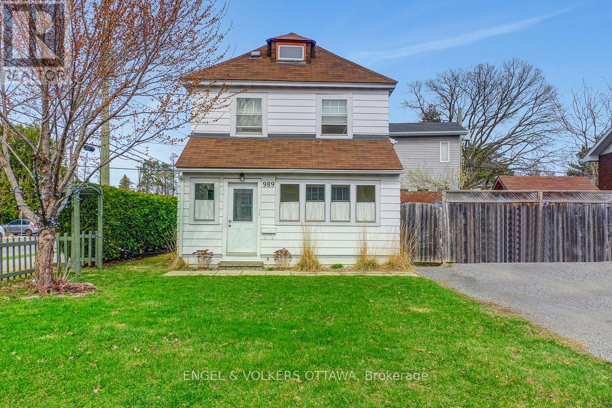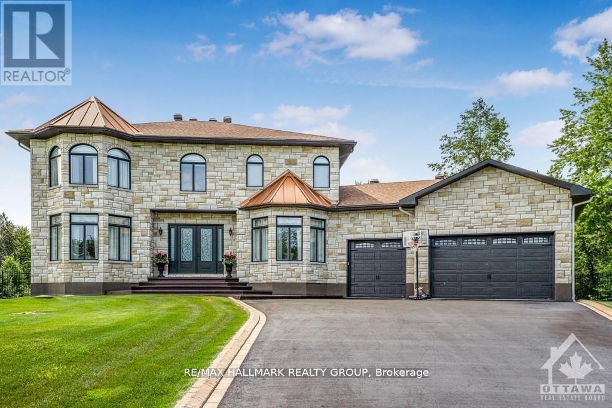8687 Highway 511
Lanark Highlands, Ontario
Fully operational sawmill located in the heart of the milling district in Lanark Highlands. Established in 2002 with addition added in 2007, this exceptional turnkey business is well-maintained with 6,400 sq ft footprint on 20 acres along major highway for easy access. The property offers ample space for future expansion and is perfectly positioned for logistical efficiency. The sale includes all necessary equipment and infrastructure to continue operations seamlessly, providing a profitable turnkey business opportunity. Currently operating Monday through Thursday. Located in a prime industrial zone, the business benefits from quick access to key transportation routes and proximity to local suppliers and buyers. With room for growth and potential for diversification, this sawmill presents a rare opportunity to invest in a stable, well-respected business in the region. Approx 10 mins to Lanark; 40 mins Perth or 50 mins Ottawa (id:60083)
Coldwell Banker First Ottawa Realty
603 - 350 Montee Outaouais Street
Clarence-Rockland, Ontario
This upcoming 2-bedroom, 1-bathroom condominium is a stunning upper level middle unit home that provides privacy and is surrounded by amazing views. The modern and luxurious design features high-end finishes with attention to detail throughout the house. You will love the comfort and warmth provided by the radiant heat floors during the colder months. The concrete construction of the house ensures a peaceful and quiet living experience with minimal outside noise. Backing onto the Rockland Golf Course provides a tranquil and picturesque backdrop to your daily life. This home comes with all the modern amenities you could ask for, including in-suite laundry, parking, and ample storage space. The location is prime, in a growing community with easy access to major highways, shopping, dining, and entertainment. This unit includes heated underground parking. Photos are from a similar model and have been virtually staged. Buyer to choose upgrades/ finishes. Occupancy December 1 ,2025, Flooring: Ceramic, Laminate (id:60083)
Paul Rushforth Real Estate Inc.
00 Libby
North Grenville, Ontario
Discover a one-of-a-kind opportunity to own 13 acres of recreational land on the picturesque Libby Island. This tranquil oasis, nestled on the Rideau waterway, offers the perfect private escape for you and your loved ones. Located just a short drive from Kemptville and an easy commute from Ottawa, this property provides a fantastic weekend camping option that's not too far from home! The island can be accessed via boat or car over the land causeway from Foster Memorial Park. With over 2000 feet of pristine shoreline, you'll have endless opportunities to explore and enjoy the beauty of the area. The property is environmentally protected, and it's a natural habitat for various species of wildlife and flora. Embark on exciting adventures and create unforgettable memories on Libby Island! (id:60083)
Royal LePage Team Realty
6637-B 506 Road
Frontenac, Ontario
Pastoral 127 acres with its own lake, offers extraordinary setting for off-grid living or your quintessential cozy cabin in the woods. Trails meander thru the land. And, you are adjacent to approx 370 acres of Crown Land. Enter the property from paved county road and escape into it's depths where peace and privacy exist. Nature enthusiasts will love this land. Listen to birds, watch wildlife and fish on your lake called Frog Lake. You also have many possible building sites. The land is ideal for hiking, kayaking, horse-back riding, off-road vehicles and picnics by the lake. Enjoy weekend getaways or perhaps a glamping site that attracts visitors looking to escape city life. With its natural beauty and versatile landscape, the 127 acres is a canvas for your dreams - offering sanctuary and hub for outdoor adventure. From the paved county road, a road is built to and thru the property. 30 mins Sharbot Lake. 90 mins Ottawa or Kingston. Must have Real Estate Agent present to enter the land. (id:60083)
Coldwell Banker First Ottawa Realty
2 Gore Street E
Perth, Ontario
CIRCA 1880 STONE RETAIL BUILDING IN THE HEART OF ALL THE ACTIVITIES IN HISTORIC CENTRAL DOWNTOWN PERTH,HIGH VISIBILITY & HIGH TRAFFIC LOCATION IN A HIGH TRAFFIC HERITAGE TOURIST TOWN,2 BLOCKS TO THE TAY CANAL WHICH FLOWS INTO THE WORLD HERITAGE SITE RIDEAU CANAL,3 BLOCKS TO STEWART PARK THE WEDDING CAPITAL PARK OF ONTARIO WITH A MULTITUDE OF YEARLY FESTIVALS,TREMENDOUS UPSIDE POTENTIAL IN THE RENTAL INCOME WITH THE 2nd & 3rd FLRS BEING VACANT,CLOSE TO THE OLDEST GOLF COURSE IN CANADA-THE LINKS O TAY GOLF COURSE,1 BLOCK TO THE BEST WESTERN HOTEL,VERY HIGH WALKSCORE BEING CLOSE TO ALL THE AMENITIES LIKE OTHER RETAIL STORES & RESTAURANTS & BANKS,PERTH ALSO HAS ONE OF THE BEST HOSPITALS IN ONTARIO LOCATED A FEW BLOCKS FROM THE DOWNTOWN,PERTH HAS BEEN VOTED THE PRETTIEST TOWN IN ONTARIO,40% OF PERTH RESIDENTS ARE RETIRED & THESE RETIREES MAKE EXCELLENT TENANTS IN THE EVENT THE 2nd & 3rd FLRS WERE TURNED INTO APTS,OR TURN THE 2nd & 3rd FLRS INTO CONDOS TO CREATE REVENUE PRODUCING REAL ESTATE (id:60083)
RE/MAX Hallmark Realty Group
4880 Bank Street
Ottawa, Ontario
A beautiful commercial lot, in the heart of the action, the future Ottawa downtown. Walking distance to the future Hard Rock Hotel & Casino. Developments popping up every year with hundreds of new homes & commercial strip malls. This Lot is RC2 zoned, come build your hotel, gas bar, retail, carwash, restaurant drive thru, etcc. a long list of commercial uses allowed on this 1+ acre lot. Currently leased to a Car Dealer. Financing available OAC. (id:60083)
Coldwell Banker Sarazen Realty
394 Scotch Line Road
North Grenville, Ontario
Build your dream home! This lot located on Scotch Line Road. Zoned Rural Residential which means it has a designation of being able to build a house. This one a little over an acre. Great location about 10 minutes to Kemptville. Would be perfect for your dream home. A must see. (id:60083)
Sutton Group - Ottawa Realty
1420 Old Prescott Road
Ottawa, Ontario
Outstanding opportunity for a commercial development or multi residential with limitless permitted uses (VM Village Mixed Use) . The growing family oriented community of Greely is in need of many services that can be provided for on this property such as, but not limited to: Day Care, Retail, School,Retirement Home,Restaurant,Place of Worship,Funeral Home, Animal Hospital,Small Batch Brewery (id:60083)
Royal LePage Team Realty
15758 Hwy 17 Highway
Whitewater Region, Ontario
6.8 ACRES OF HIGH AND DRY LOT WITH SOME TREES ON EAST END, TWO HIGHWAY ENTRANCES AND IT ALSO BUTTS UP TO THE ENTRANCE TO TOWNSHIP PROPERTY ROADWAY WHICH WOULD BE PERFECT FOR A COMMERCIAL ENTRANCE TO THE WEST SIDE OF THE PROPERTY, ZONED RESIDENTIAL, COMMERCIAL ZONING SHOULD BE ABLE TO ACQUIRE WITH VERY LITTLE PROBLEM, THE TOWNSHIPS ALWAYS LIKE MORE TAXES. (id:60083)
Coldwell Banker Coburn Realty
621 - 60 George Butchart Drive
Toronto, Ontario
The condo features 730 ft of living space with an additional 280 ft of wrap-around balcony with two full-sized bedrooms plus a den and two full bathrooms. The primary bedroom has wall-to-wall north-facing windows overlooking the beautiful Downsview Park and an ensuite bathroom. The secondary bedroom has outside west-facing windows. Both bedroom closets have upgraded heavy-duty dual-level storage shelves. There are unobstructed views of sunrise, sunsets, and panoramic views of Downsview Park. The unit is at the end of the hallway with minimal foot traffic, far from the elevator and disposal chute. P1 level underground parking and an oversized storage locker are included. The kitchen features quartz counters and full-sized stainless steel appliances. There is a stacked high-efficiency washer and dryer. The building offers various amenities including a fitness room, party room, BBQ area, pet washing station, bicycle storage, Amazon delivery locker, and 24/7 concierge. (id:60083)
Comfree
711 - 3500 Lakeshore Road W
Oakville, Ontario
Welcome to BluWater Residences, an exclusive lakeside community offering resort-style living in the heart of Bronte. This beautifully appointed suite showcases stunning sunset and escarpment views with two walkouts to a private balcony complete with a gas hookup for BBQ. The upscale kitchen is finished with quartz countertops, tall cabinetry with glass shelving and lighting, a WOLF gas range with hood fan, and a SUB-ZERO refrigerator with dual freezer drawers. Thoughtful custom touches include a built-in wall unit in the living and dining area and a bespoke built-in with TV mount in the primary bedroom. Elegant hardwood floors, a luxurious four-piece bath with Kohler hardware, in-suite laundry, and an owned storage locker add to the homes appeal.Residents enjoy access to a heated underground parking garage, 24-hour concierge, fitness and wellness centre, spa with saunas and showers, an outdoor pool and hot tub overlooking the lake, beautifully landscaped lounge areas with fireplaces and BBQs, as well as a party room, guest suite, and visitor parking. Located minutes from Bronte Village, waterfront trails, marinas, parks, and fine dining, with easy access to the QEW and Bronte GO Station. BluWater offers not just a home, but an unmatched lifestyle by the lake. (id:60083)
Lotful Realty
207 - 184 Eighth Street
Collingwood, Ontario
Your opportunity to own a 2 bedroom apartment condominium in a well maintained, friendly building in COLLINGWOOD, recently named "the happiest place in Ontario to live". Condo is well-suited for those seeking low-maintenance living and a reasonable entry point into Collingwood's real estate market. Convenient municipal transit at the front door, municipal playground next door and four season recreation within minutes from home. Immediate occupancy available to fill the many closets and storage locker. Bike room and social common area in building! Some photos are virtually staged. (id:60083)
Comfree
9448 Beachwood Road N
Collingwood, Ontario
Welcome to Relax inn - approximately 0.8 acre lot - 16 Room Motel in the town of Collingwood, a transit town with 2 seasons, Motel is very close to the Wasaga beach And The Blue mountain area and has a year round business, Close to GTA And Barrie. The motel has lots of upgradations, with new windows, doors, bathrooms, floorings, paint, LED TVs, security cameras, new shed, and washer and dryer. Big parking for boat, RV, or AZ Trucks. The motel has a separate BBQ area with picnic benches and a kids play area. There is also a Separate 4 BR owner Apt with separate kitchens on each floor and also with Separate entry for upstairs unit. The owner apt is approximately 2200 sq. ft including office area. A great opportunity for the buyer to be owner operator-live on site and manage the business to make more profit and save expenses. (id:60083)
One Percent Realty Ltd.
901 Woodland Drive
Oro-Medonte, Ontario
Stunning waterfront, air conditioned, home with vaulted ceiling on a spacious lot with breathtaking panoramic views! This beautifully finished property features vaulted ceilings, new windows and wide triple-pane sliding doors that flood the space with natural light and highlight the spectacular scenery. The gourmet kitchen is a chef's dream with granite countertop island and high-end appliances. The elegant bathroom boasts a modern glass shower while heated, premium porcelain flooring runs throughout the home for year-round comfort. Enjoy cozy evening and entertaining guests in the bright living spaces or step outside to soak in the hot tub or relax in the wide waterfront sitting area. This home combines luxury, comfort, and lifestyle for seasonal and everyday living. (id:60083)
Comfree
1 - 216 River Road E
Wasaga Beach, Ontario
This property is truly a slice of paradise. This 2 story plus basement/garage townhouse on Nottawasaga River boasts breathtaking sunset views and spectacular views of Nottawasaga River, Georgian Bay, and Blue Mountain, Collingwood. Conveniently located only minutes walk to beach one, and close to shops, restaurants, grocery stores, Walmart & marina. Relax and entertain in this sought-after end unit . A boaters paradise.MAIN FLOOR: Spacious open concept design: living room, breakfast area, bright Ikea kitchen with stainless steel appliances (fridge, stove, dishwasher, microwave), granite countertops, oversize sink, and additional family room. Air conditioning and ceiling fans, oversize 30, 000 BTU gas fireplace. Pot lights and new LEDs throughout. Windows on 3 sides make this unit bright and sunny - custom window coverings throughout the house. Main floor sliding doors open to large river-front deck, gas BBQ hook-up, glass balconies for unobstructed views.UPPER LEVEL: large master bedroom with private balcony and river view, a full bathroom with jacuzzi tub/shower and heated floor, a second bedroom, and a linen closet. Air conditioning wall units in each bedroom and mirror double sliding closet doors with large closets and custom shelves.BASEMENT/GARAGE: full bathroom, open area laundry room, a separate room (den, bedroom, or storage), and inside-entry gas-heated garage with finished floors, opening directly to river-front.OUTSIDE: premium docking facilities directly on Nottawasaga river (close to widest section near mouth of river): 4-post 50FT aluminum docks, 10ft wide wooden boardwalk, additional personal parking spot in front of garage. Plus visitor parking. Brand new composite front porch and steps. (id:60083)
Comfree
7177 Beach Drive
Ramara, Ontario
Welcome to Floral Park, Enjoy lake living without high costs of lakefront. One minute walk to government dock on lake couchiching where you can launch a small boat, go swimming, canoeing and/or fishing also great for winter activities such as ice fishing and snowmobiling.5 minutes to Washago centennial park to enjoy a beautiful sandy beach or to launch larger boats also for a variety of stores.Large double lot. New Build. All New Appliances. Barn 16x32 with loft 10 Minutes to Casino Rama. Minutes to Washago 20 minutes to Orillia. 3 Bedrooms, 2 Bathrooms, Large Family Room, Kitchen and Dining Room, Covered Balcony with views of lake.Great opportunity year round home or rental investment. (id:60083)
Comfree
201 - 60 Disera Drive
Vaughan, Ontario
A fully renovated condo with a modern look located in the heart of Thornhill. This is a corner unit on the 2nd floor with only one shared wall and no neighbours below. It's a one plus a Den unit, with a large Den that can be used as a second bedroom or office. The Den unit has a seperate closet. The condo features a private 400 square-foot Terrace, which is comparable in size to a backyard. This is ideal for holding large friends and family events. Very few condo apartments have this size of a private Terrace. Renovated bathroom with a walk-in shower, kitchen with granite waterfall countertop also with soft-close cabinets, and modern vinyl flooring gives this condo a very homely feeling. The building offers various amenities, including an indoor pool with whirlpool and sauna, games room, gym, and party room. The area is in high demand and has easy access to shopping, restaurants, and public transit. Parking and a locker are included with the condo. Some photos have been virtually staged. (id:60083)
Comfree
31 Metcalfe Drive
Bradford West Gwillimbury, Ontario
Welcome to 31 Metcalfe Dr. This bright & Spacious 4+1 Bedroom Home with walkout basement Apt & Solar panels, offers it all. Sun-filled, well-planned, elegant home is located in a quiet, family- friendly neighborhood with top-rated school and is close to shopping, GO Station, and just 5 minutes away from HWY 400.The main floor features hardwood flooring, a private office, a spacious living/dining room, and a bright family room that flows into the kitchen and walks out to a large deck, ideal for everyday living and entertaining. The kitchen offers generous storage and cabinetry, perfect for busy households. The second floor, offers the master bedroom which includes a walk-in closet and large ensuite bath, with three additional bedrooms and a second full bathroom completing the level. And lastly, the bright walk-out one-bedroom basement includes a separate entrance, private laundry, full kitchen which is great for extended family. An added bonus: this home is equipped with solar panels. (id:60083)
Comfree
1161 O'connor Drive
Toronto, Ontario
Turnkey 12-Unit Multifamily Investment Opportunity. This fully renovated 12-unit building presents a rare opportunity to acquire a stabilized, cash-flowing asset with significant capital improvements and a highly attractive assumable CMHC mortgage. Renovated from the studs up in 2020 with nearly $1M in upgrades, all units feature modern interiors, updated finishes, and functional layouts. The unit mix includes five spacious 2-bedroom + den suites and seven well-designed 1-bedroom units, appealing to a broad tenant base. Highlights Include: Full interior gut-renovation (2020) all 12 units + common space. Two new Coinmatic washers and dryers (owned, not leased)Newer windows and roof (approx. 10 years old)Foundation professionally re-sealed from exterior (under 10 years ago). Mortgage Assumption: CMHC-insured mortgage must be assumed 2.76% interest rate. Current term matures Dec 1, 2031. This is a solid, long-hold asset offering stable returns, low financing costs, and minimal capital expenditure required for years to come. Perfect for investors seeking reliable cash flow and long-term appreciation in a professionally upgraded multifamily asset. (id:60083)
Comfree
473 - 209 Fort York Boulevard
Toronto, Ontario
Modern condo for sale in the heart of Fort York, Downtown Toronto. Steps from Lake Ontario, the CN Tower, Rogers Centre, and BMO Field, a key venue for the 2026 FIFA World Cup. Surrounded by green spaces, waterfront trails, top restaurants, and entertainment, this property offers the perfect mix of urban lifestyle and nature. Just minutes from Billy Bishop Airport and Union Station, with excellent transit connections. Safe and vibrant neighbourhood with strong rental demand. Ideal for Airbnb or short-term rentals, ensuring high returns and long-term value growth. A rare opportunity to own in one of Torontos most desirable and secure communities. Envoyé de mon iPhone Prime Fort York Investment Steps from the Lake & World Cup Stadiums Downtown Toronto Condo High ROI, Airbnb-Ready, Unbeatable Location Fort York Gem Walk to CN Tower, Rogers Centre & Waterfront Exclusive Toronto Condo Secure, Central Location. Parking allowance on visitor parking, and that is 10 days per month, so 120 days a year (id:60083)
Comfree
306 - 263 Wellington Street W
Toronto, Ontario
Ideally located just steps from both the Entertainment and Financial Districts, this rarely available corner residence offers an exceptional opportunity in a boutique mid-rise building. Spanning an impressive 830 sq. ft., this meticulously maintained one-bedroom plus den suite features a highly functional layout, with the versatile den easily serving as a second bedroom, private office, or guest space.Elegant hardwood and marble flooring flow throughout, complemented by floor-to-ceiling windows that bathe the interior in natural light. Brand-new designer roller blinds enhance both style and comfort, while the open-concept living and dining area seamlessly extends to a private balcony with tranquil terrace views.Combining space, sophistication, and a coveted downtown location, this suite is a rare offering perfectly suited for professionals, investors, or those seeking refined urban living in the heart of the city. (id:60083)
Century 21 Synergy Realty Inc
877 Lacroix Bay Road
Whitewater Region, Ontario
Incredible Opportunity 2 Lots with Deeded Ottawa River Access! Welcome to 877 Lacroix Bay Road, a rare offering of two separately deeded lots being sold together, totaling approximately 0.9 of an acre. This picturesque property is nestled between the charming communities of Westmeath and LaPasse in the heart of the Whitewater Region. With a mix of open and treed space, this parcel offers the perfect setting to build your dream home or cottage retreat. Enjoy the peaceful surroundings and the privacy of country living with the added bonus of deeded access to the beautiful Ottawa River just a short walk away. Whether you're an outdoor enthusiast or simply looking for a tranquil place to relax, the area offers endless recreational opportunities including boating, fishing, kayaking, and swimming.Hydro is available at the road, and the year-round municipal access makes this location suitable for full-time living or a seasonal getaway.A perfect blend of nature and convenience don't miss your chance to own a slice of paradise close to all that the Whitewater Region has to offer. All viewings/walks of the property must be accompanied and booked by your agent. Please note taxes on each lot are $350.00 (id:60083)
Exit Ottawa Valley Realty
989 Bakervale Drive
Ottawa, Ontario
Located on a quiet, treelined street in the desirable Carlington neighbourhood, this legal duplex includes a 1 bedroom, 1 bath main floor unit complete with in-unit laundry, and 2 enclosed sunrooms. The second floor includes 2 bedrooms, 1 bath, and in-unit laundry. Plenty of room in the unfinished basement for storage. The fenced private yard offers garden beds, a shed for storage and a covered portico for barbecuing. The large laneway can accommodate up to 6 vehicles. Whether for a first time buyer to live in one unit, while renting out the second, a multi-generational family occupying both units, an investor looking to add to their portfolio or a development project to build new, the options are endless. Centrally located with the experimental farm and walking/cycling paths just steps away, the Civic Hospital Campus a short stroll and transit at your doorstep. Westboro and Wellington Village, famous for boutique shopping, restaurants, grocery or a coffee and a treat, it is conveniently close by, plus access to the Queensway(417) and downtown is an easy commute. Interior photos are from 2017 when home was vacant. (id:60083)
Engel & Volkers Ottawa
699 Ballycastle Crescent
Ottawa, Ontario
699 Ballycastle Crescent - Custom Luxury Home | Walkout Lot | No Rear Neighbours | Improved Price. Welcome to this luxurious5-bedroom, 5-bathroom custom home on a premium walkout lot in Emerald Creek Estates. Emerald Creek Estates is a prestigious, low-density community known for its peaceful ambiance, mature landscaping, and architecturally distinct homes. Tucked away yet conveniently located near schools, shops, transit, and major routes, this enclave offers both seclusion and accessibility. Backing onto green space with no rear neighbours, this home offers 4000+ sq ft of finished living space, a private saltwater pool, and flexible layout ideal for multigenerational living.The main level features formal living and dining rooms, a family room with wood-burning fireplace, and a chef's kitchen with granite countertops, high-end appliances, and custom cabinetry. A built-in bar, four-season sunroom, and screened-in porch overlook the backyard oasis.Upstairs includes four bedrooms-two with private ensuites and walk-in closets-plus a third full bath and second-floor laundry. The fully finished walkout lower level offers a complete in-law or teen suite with its own bedroom, full bathroom, family room with gas fireplace, and wet bar with fridge and sink.Additional highlights include hardwood flooring, 9-ft ceilings, double garage, in-ground irrigation, and updated mechanicals. Located in one of Ottawa's most sought-after neighborhoods near schools, shopping, and golf. Immediate occupancy available.If you've been dreaming of a home that truly has it all-space, luxury, privacy, and presence-your wait is over. This is a place where memories are made, legacies are built, and dreams become reality. Schedule your private viewing today, and discover why 699 Ballycastle Crescent is not just a home... it's your castle. (id:60083)
RE/MAX Hallmark Realty Group





