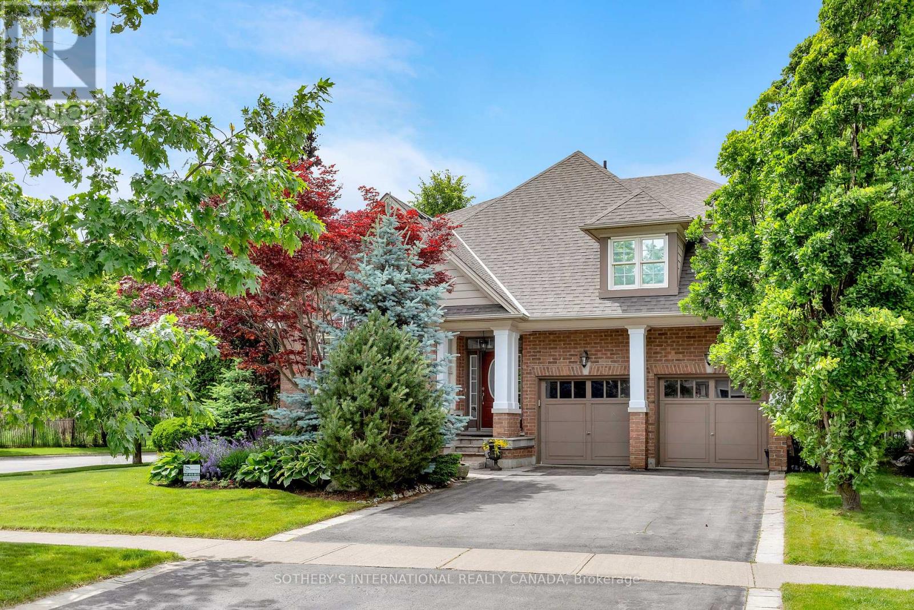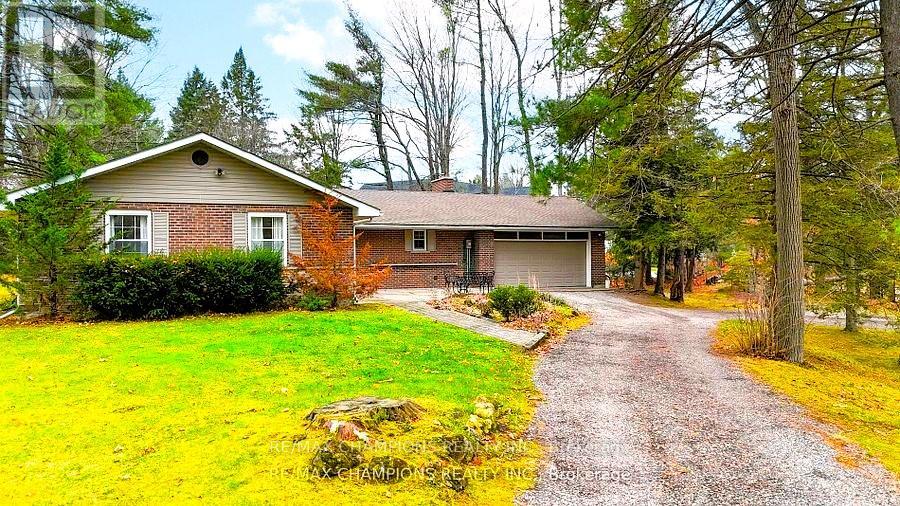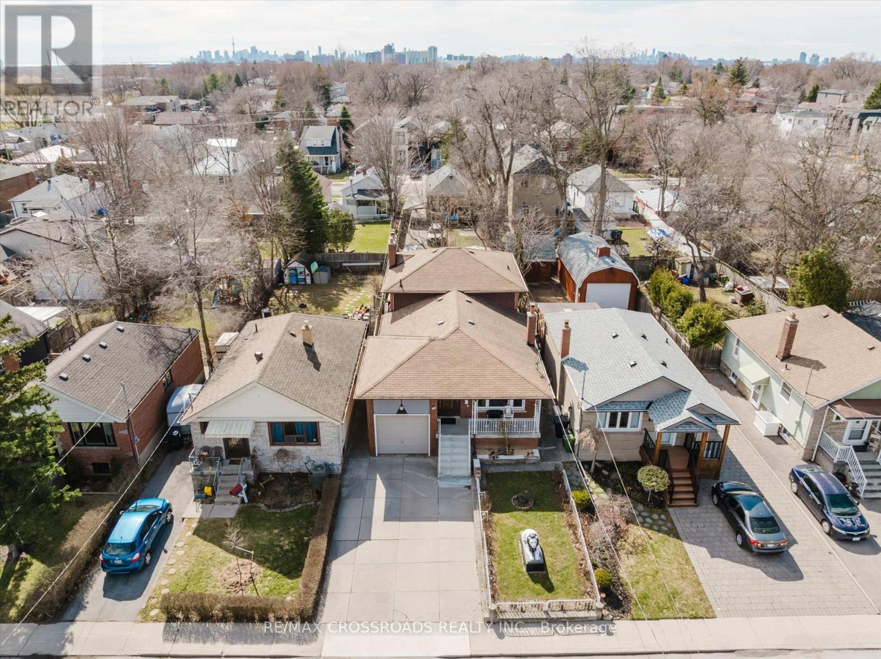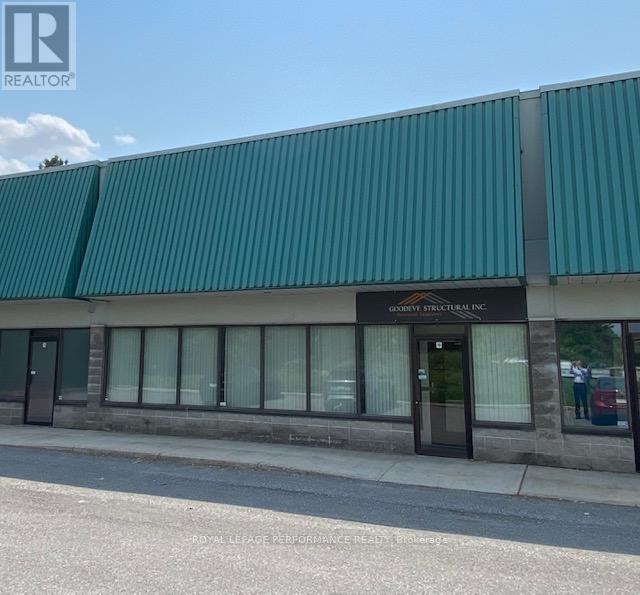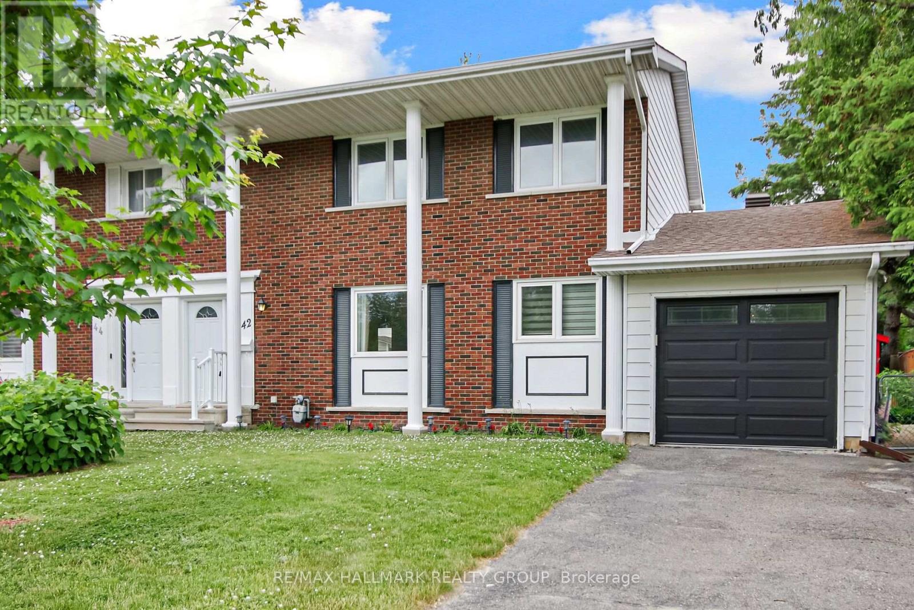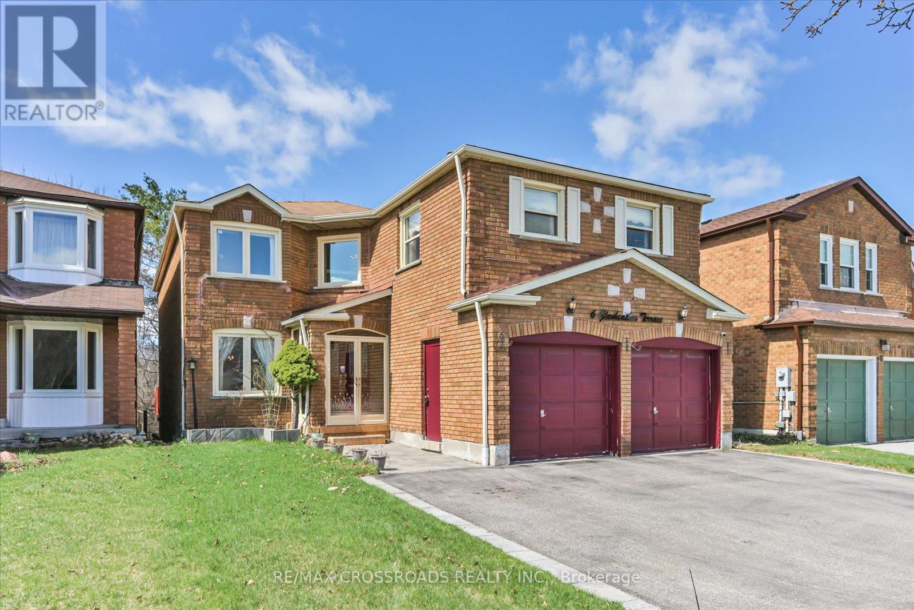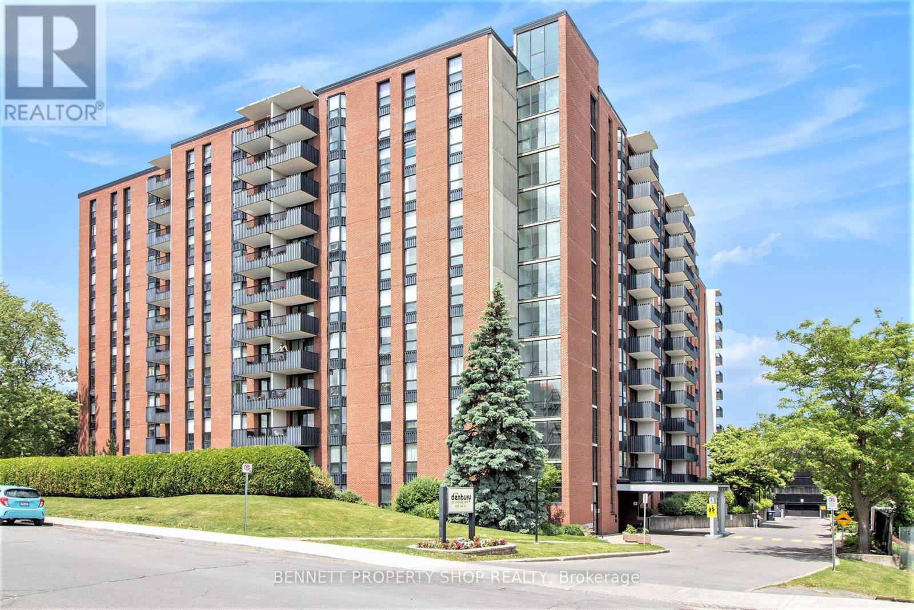850 Canyon Street
Mississauga, Ontario
Beautifully Situated Home on a Private Pool-Sized Lot in Prestigious Watercolours... Welcome to this exceptional home nestled on a private corner lot in the exclusive Watercolours community. Surrounded by professionally landscaped, mature gardens, this property offers a tranquil and inviting atmosphere from the moment you arrive. The expansive backyard provides ample space to create designated areas for play, entertaining, or relaxation, the perfect canvas for your outdoor dreams. Inside, the spacious foyer opens to elegant formal living and dining areas ideal for hosting while the heart of the home lies in the open-concept kitchen and great room, where large windows overlook the gardens, filling the space with natural light. This is where casual family moments and effortless entertaining come together. Working from home is a pleasure with a main floor office featuring custom cabinetry and a built-in desk, the perfect blend of function and style. Upstairs, retreat to a luxurious primary suite complete with a large walk-in closet and spa-like ensuite featuring a jacuzzi tub and separate water closet. Three additional spacious bedrooms offer versatility: one includes a private ensuite, while the other two share a Jack & Jill bathroom a thoughtful layout for growing families. The fully finished basement is a home in itself. Ideal for in-laws or a nanny, the suite includes a bedroom with a semi-ensuite (with another jacuzzi tub), a sitting area, and ample storage. The main lower level features a cozy recreation room with a fireplace and custom built-ins, along with a large flex room that can serve as a gym, studio, or hobby space complete with a sink and counter area ideal for art supplies or equipment.This is more than a house its a home that adapts to your lifestyle, supports multigenerational living, and offers the perfect blend of elegance, comfort, and opportunity. (id:60083)
Sotheby's International Realty Canada
12 Empson Court
Ajax, Ontario
Family-Sized Value in Ajax | 5 Bedrooms | Separate Entrance | Pool + Huge Pie Lot. Looking for space, flexibility, and the perfect setup for multi-gen living? This one checks every box.Welcome to your next move, an upgraded detached home on a quiet street with a rare pie-shaped lot thats bigger, wider, and better than anything in this price range. Youve got 3 spacious bedrooms upstairs, plus 2 more bedrooms in the basement with a separate entranceideal for in-laws, teens, or rental income potential. The current family room is also being used as a bedroom, giving you true 6-bedroom flexibility.Inside, enjoy open-concept living, dining, and kitchen spaces with newer hardwood floors and a renovated kitchen. The furnace is brand new (2024), AC is 5 years old, and the laundry is shared but easily split if needed for rental purposes.Outside? Just wow. A 15x25 above-ground pool, green space for BBQs and family games, and that sweet pie-shaped lot that gives you privacy, play space, and pool-party vibes all in one. Located in a family-friendly Ajax neighborhood, close to schools, parks, and shopping. Quick closing available. A million-dollar opportunity in a family-friendly pocket. Book your showing before this ones gone. (id:60083)
Exp Realty
105 Redondo Drive
Vaughan, Ontario
Welcome to 105 Redondo Drive located in the heart of the most sought-after Beverley Glen Community in Thornhill. This is your opportunity to own an upgraded, turnkey, 4 bedroom detached home, located on a pie shaped lot in a high demand neighborhood. From the moment you enter the home, you will love all of the custom upgrades and features. Recent improvements include flat ceilings throughout the main floor, dark stained hardwood flooring and a renovated spiral staircase. The kitchen is a chef's dream with granite counter tops, pullout drawers, pot lights, a large center island, for added convenience and functionality and is a perfect size for family gatherings and entertaining. There's a 2-piece powder room and a large laundry room with double car access on this level as well. The 2nd floor boasts a large skylight over the stairwell for an abundance of natural light. The primary bedroom has a huge walk-in closet, built in shelves , cupboards and a totally renovated 4-piece bathroom with a large tempered glass shower stall with bifold doors, a wall niche, marble floor tiles, a double sink with brush nickel taps and faucets, marble countertop , upgraded toilet and more . There are also 3 other good size bedrooms on this level with a large main bathroom with a double sink. The lower level has a large recreation room, an office/ bedroom, a storage closet, a walk in storage room with an abundance of shelving for storage items and a cold cellar. The landscaped backyard has a large maintenance free composite deck for your family and guests to enjoy with no rear neighbors .There are many parks, public schools, stores and restaurants nearby . The Promenade Mall, Shops On Disera, Vaughan transit bus to subway , highway 407 and highway 7 are all in close proximity for your convenience as well. There is a pre Home Inspection Report available upon request. Don't miss this golden opportunity to own a stunning home, on a quiet crescent in a great neighborhood. (id:60083)
Royal LePage Your Community Realty
16548 7th Concession Road
King, Ontario
Discover the charm of 16548 - 7th Concession Road in King, Ontario unique property featuring a 3+2 bedroom bungalow and a separate two-bedroom house with a large shed, perfect as an in-law suite, rental unit, or studio. Located on nearly three acres on a quiet, dead-end street, this property offers privacy and is surrounded by luxury estates. The main residence has a custom kitchen with a walkout to an in-ground pool and patio. The finished basement provides additional space, with two bedrooms, a family room, and a media area. Outside, enjoy two creek-fed ponds that freeze into a skating rink in winter, along with towering maple, oak, and pine trees, creating a scenic family retreat. (id:60083)
RE/MAX Champions Realty Inc.
1786 Matchett Line
Otonabee-South Monaghan, Ontario
RARE RENOVATED FARMHOUSE ON 3 ACRES - 5 MINUTES TO PETERBOROUGH & HWY 115! Large Winterized Warehouse (3000+ sqft), Detached Garage (621 sqft) & 4000+ Sqft Barn Footprint! Once in a lifetime opportunity to own a gorgeous estate home on the edge of Peterborough. This circa 1900 farmhouse has been incredibly updated & is set on a serene 3-acre lot. With 4 spacious bedrooms & 2 large bathrooms, this remarkable home is highlighted by a beautiful chef's kitchen with cathedral ceilings, oversized island, natural gas stove, open concept dining space & walkout to a covered porch/patio ideal for entertaining. Outbuildings & property offer incredible potential, perfect for your home business or recreational enjoyment. Prime location only 500 meters from Peterborough city limits enjoy convenient access to schools, hospital (15 mins), shopping, Costco (10 mins), boating/fishing on the Otonabee & Trent Severn Waterway, Hwy 115, Hwy 407, airport, & more. FUTURE POTENTIAL: Zoning permits the potential for a second home on the property & significant development potential if desired (buyer to verify measurements & verify details with township). Don't miss out on this incredible opportunity book a showing today! (id:60083)
Psr
408 Gaelic Glen Ridge
Ottawa, Ontario
Only 5 minutes from Stittsville, discover this sprawling 4 bedroom bungalow set on a nearly 2-acre landscaped lot! With large estate-style lots becoming more scarce, you won't want to miss your chance to live in one of the west end's most highly desirable enclaves! The open-concept main floor exudes sophistication with soaring ceilings, lustrous hardwood floors, and oversized windows that flood the space with natural light. The state-of-the-art kitchen is a culinary haven, featuring high-end stainless steel appliances, expansive countertops, and a large island ideal for hosting gatherings. The adjacent living and dining room, with its show-stopping feature wall, create a seamless flow, perfect for both cozy family nights and lavish entertaining. The master suite is a serene escape, boasting a vast walk-in closet and a luxurious ensuite with a soaker tub and sleek standalone shower. Additional main-floor bedrooms offer flexibility and comfort. A convenient staircase from the garage to the lower level makes this home ideal for extended family or guests, ensuring privacy and accessibility. The finished basement is a versatile retreat, with a bright den, 4th bedroom, and ample space to further customize. Outside, a paved driveway and meticulously designed landscaping enhance curb appeal, while the covered porch is perfect for barbecuing or enjoying breathtaking sunsets. This home masterfully blends elegance and practicality, offering unmatched style and space. (id:60083)
Bennett Property Shop Realty
151 Hwy 587
Shuniah, Ontario
Escape to the beauty of Lake Superior with this charming 4-bedroom cottage in the highly desirable Silver Islet community. Main floor features a spacious living room, eat-in kitchen, bedroom and four-piece bathroom. Three additional bedrooms with more than enough room for family and friends. Wake up to the sights and sounds of glorious Lake Superior. Stunning views from the expansive front porch, this is more than a cottage...it's a lifestyle. Whether you are looking for a family retreat or seasonal escape, this waterfront property has it all. Visit www.century12superior.com for more info and pics. (id:60083)
Century 21 Superior Realty Inc.
372 Hester Street
Thunder Bay, Ontario
Modern & Move-In Ready! Built in 2012, this stylish 950+sqft bi-level offers modern comfort and flexibility. The main floor features a spacious living room and a bright eat-in kitchen with some appliances included. Two well-sized bedrooms and a full 4-piece bathroom complete the upper level. Downstairs, you’ll find three additional bedrooms - one of which could easily serve as a large rec room - alongside another full 4-piece bathroom. Located on a deep 165’ lot and close to all amenities, this home is perfect for families or investors looking for space, convenience, and value. Visit www.neilirwin.ca for more information. (id:60083)
Signature North Realty Inc.
4 Whiskey Jack Way
Kenora, Ontario
Welcome to 4 Whisky Jack Way, modern elegance meets serene lakefront living! Free and clear ownership, This is not a Leased ownership. This custom-built Four year old four-bedroom home offers an expansive upper level of 1454 sq. ft., featuring an open-concept design that invites natural light and showcases an oversized deck with stunning views of Poplar Bay. Inside, enjoy premium finishes such as quartz countertops, built-in appliances, and a wine fridge. The master suite boasts a walk-in closet and a luxurious ensuite, while two additional bedrooms and a four-piece bathroom provide ample space for family and Guests. The lower walkout level sits on a 1400 soft footprint that includes a 1,000 sq. ft. rec room and wet bar ideal for entertaining or a spot for you family to escape. The spacious fourth bedroom and full bathroom add to the finishing touches of this bonus amazing space. Surrounded by towering pines, the property also features a 28x30 garage with roughed-in in-floor heating and and the original 130 SQ FT log guest cottage commemoration the original building of this legacy property. The stairs down to the lake offer a platform and floater easily accommodating up to three boats with deep clear water ideal for swimming and enjoying water sports. Conveniently located just 15 minutes by boat from downtown Kenora, or by ice road in the winter months which is currently open and you are able to drive right to the doorstep. Book your appointment to view today! (id:60083)
Century 21 Northern Choice Realty Ltd.
4 Whiskey Jack Way
Kenora, Ontario
Welcome to 4 Whisky Jack Way, modern elegance meets serene lakefront living! Free and clear ownership, This is not a Leased ownership. This custom-built Four year old four-bedroom home offers an expansive upper level of 1454 sq. ft., featuring an open-concept design that invites natural light and showcases an oversized deck with stunning views of Poplar Bay. Inside, enjoy premium finishes such as quartz countertops, built-in appliances, and a wine fridge. The master suite boasts a walk-in closet and a luxurious ensuite, while two additional bedrooms and a four-piece bathroom provide ample space for family and Guests. The lower walkout level sits on a 1400 soft footprint that includes a 1,000 sq. ft. rec room and wet bar ideal for entertaining or a spot for you family to escape. The spacious fourth bedroom and full bathroom add to the finishing touches of this bonus amazing space. Surrounded by towering pines, the property also features a 28x30 garage with roughed-in in-floor heating and and the original 130 SQ FT log guest cottage commemoration the original building of this legacy property. The stairs down to the lake offer a platform and floater easily accommodating up to three boats with deep clear water ideal for swimming and enjoying water sports. Conveniently located just 15 minutes by boat from downtown Kenora, or by ice road in the winter months which is currently open and you are able to drive right to the doorstep. Book your appointment to view today! (id:60083)
Century 21 Northern Choice Realty Ltd.
83 Bertmount Avenue
Toronto, Ontario
Welcome to 83 Bertmount Avenue, a truly exceptional residence nestled in the heart of vibrant Leslieville, where no detail has been overlooked. Extensively renovated from top to bottom with over $500,000 in premium upgrades, this 2 +1 bedroom, 3.5 bathroom home blends modern luxury with meticulous craftsmanship. Stripped back to the brick and rebuilt to the highest quality standard, this property features all-new electrical, plumbing, HVAC systems, and spray foam insulation, all completed with proper City of Toronto permits, closed in 2020. The thoughtful reconfiguration includes a spacious open-concept main floor, extended with steel beam support by Larcon Construction, and enhanced with widened custom stairs, luxury finishes, and natural light throughout. The designer kitchen by Wow Kitchens includes high-end KitchenAid appliances, while custom-built-ins maximize storage and style. Upstairs, you'll find two generous bedrooms, including a stunning primary retreat with a glass-enclosed shower ensuite. The fully finished basement includes a separate walkout, bedroom, full bath, and sump pump with internal waterproofing, perfect for guests, a nanny suite, or additional family living. Exterior upgrades include new windows and doors, new soffits and eaves, a gas line for BBQ, front and back decks with pressure-treated wood, and a cedar pergola ideal for outdoor entertaining. Driveway paved in 2020 with parking for one. Located just steps from Queen Street East, this home offers unmatched access to top schools, parks, cafes, transit, and all that Leslieville has to offer. A rare opportunity to own a turn-key home in one of Toronto's most sought-after neighbourhoods. (id:60083)
RE/MAX Plus City Team Inc.
RE/MAX Solutions Barros Group
2 Eastpark Boulevard
Toronto, Ontario
Fabulous 4 level sidesplit with double garage!!! ***Newly renovated main floor (2024) featuring open-concept layout, new gourmet kitchen with granite counters, skylight,pot lights and stainless steel applicances. 3 spacious bedrooms, family room with walkout to yard and covered patio. Fabulous central location - close to schools, parks. TTC at your door. Walk to Cedarbrae Mall. (id:60083)
RE/MAX Crossroads Realty Inc.
48 Phillip Avenue
Toronto, Ontario
Don't judge this one by the cover *** This is an absolutely MASSIVE Italian-style custom built 5 level backsplit. Approx. 3000 SF of finished living area with 7+1 spacous bedrooms, 3 kitchens, 3 baths, 4 entrances! Front porch, covered back deck, shed, garden and greenhouse. Fabulous Birchcliffe-Cliffside neighbourhood, close to schools, TTC, shopping and restaurants. Ideal for commuters - minutes to downtown. (id:60083)
RE/MAX Crossroads Realty Inc.
Unit 18 - 77 Auriga Drive
Ottawa, Ontario
Great opportunity to purchase a well maintained office/warehouse condo. This unit is improved with private office areas, open work areas, boardroom area, kitchen, reception area and storage area. The added feature of skylights on the mezzanine level make for a bright working environment. The ground floor storage/warehouse area has a grade level loading door. Great location in the Rideau Heights Business park. Unit is approximately 3,888 sq ft and consists of approximately 930 sq ft of storage/warehouse space and 1,455 sq ft of ground floor office space and 1,508 sq ft of mezzanine level office space. Convenient on-site parking with (7) parking spaces included with the Unit. (id:60083)
Royal LePage Performance Realty
42 Bentworth Crescent
Ottawa, Ontario
Spacious 4 bedroom, two-bathroom semi-detached home with great curb appeal and a superb location on a quiet crescent in desirable Craig Henry. Attached garage with inside access and double paved driveway. The ground floor features a large living room with a wood-burning fireplace, a separate dining room, and a huge kitchen with sliding patio doors leading to a large private backyard. The backyard is complemented by a metal pergola with a canopy and plastic roof and a huge storage shed. Stainless steel gas stove, fridge, and large eat-in area. Convenient updated powder room behind the garage. Hardwood floors in the living and dining room and ceramic in the kitchen, eating area and powder room. The second floor features 4 good-sized bedrooms and a 4-piece family bathroom. Two-year-old wall-to-wall carpeting on the staircase and the whole second floor. The basement is finished with a large Recreation room, a fifth bedroom, a laundry room, and ample storage with shelving. Craig Henry offers numerous local amenities, including parks, shopping centers, schools, and public transportation. Roof 2014, furnace and central air 2015. 5 appliances. (id:60083)
RE/MAX Hallmark Realty Group
101 - 415 Greenview Avenue
Ottawa, Ontario
Welcome to 415 Greenview Avenue Unit 101 a spacious and bright raised-ground floor condo offering exceptional value in one of Ottawa's most desirable communities. This 2-bedroom, 1-bath unit is perfect for first-time buyers, downsizers, or investors looking for a turnkey opportunity. Enjoy a functional layout with generous room sizes, large windows that fill the space with natural light, and an amazing private patio. The kitchen comes with quartz countertops and flows into a large open-concept dining and living area, perfect for entertaining. Residents of the Britannia building benefit from a prime location close to transit and recreational amenities, indoor saltwater pool, hobby room, craft room, billiards, exercise room, squash court, saunas, guestrooms, library, lounge, games room, card room, party room, ping pong room, huge laundry room, workshop, with easy access to parks, walking trails, and the Ottawa River, perfect for outdoor enthusiasts - all included in the condo fees along with heat, hydro, and water. Unit 101 comes with 1 underground parking spot, and 1 storage room. Don't miss your chance to own in a sought-after building with unbeatable value! (id:60083)
Exp Realty
5810 St. Joseph Street
Ottawa, Ontario
Tucked away at the end of a quiet cul-de-sac with only two homes on the street, this charming detached home sits on an impressive double-sized lot with no rear neighbors offering space, privacy, and potential. The main level features a bright and functional layout with a spacious kitchen, living room, full bathroom, and laundry area. A main floor bedroom currently used as a home gym adds flexibility for guests, office, or personal space. Upstairs, you'll find two additional bedrooms, including a primary with its own private 2-piece ensuite. The homes attractive floor plan offers excellent flow and opportunity for customization or future expansion. Ideally located close to schools, parks, and Amazons fulfillment center, this property is perfect for first-time buyers, investors, or anyone seeking space and privacy in a growing area. A rare find with no rear neighbors and room to grow on a generous lot. 24hr Irrevocable on all offers as per 244 (id:60083)
Paul Rushforth Real Estate Inc.
6 Glenheather Terrace
Toronto, Ontario
** Need More Room??? ** Almost 5000 SF finished area! *** Walkout basement *** Backing onto ravine! *** Soaring 2 storey foyer *** Main floor office *** Exceptional 4+1 bedroom, 5 bath home!!! *** Offering unparalled luxury and sophistication. Huge room sized! *** Lots of natural light *** Renovated kitchen with quartz counters, pantry, and large breakfast area overlooking ravine!!! *** Primary bedroom with sitting area, luxury ensuite, walk-in closet and makeup area overlooking ravine. Second primary bedroom with ensuite and huge closet! 2 skylights. Pot lights! *** Finished walkout basement with kitchen, living/dining, bedroom and bath. *** Enjoy tranquil moments on the patio, surrounded by lush greenery and the natural beauty of the ravine! Fabulous location - walk to Catholic and public schools, park. Close to TTC, shopping and 401. Steps to Rouge National Park. *** Immaculate condition - just move in! (id:60083)
RE/MAX Crossroads Realty Inc.
881 John Street
Thunder Bay, Ontario
Beautiful, Move-In Ready Bungalow! This 1300+sqft 3+1 bedroom home is perfect for families. Enjoy a bright, updated eat-in kitchen with included appliances and patio doors leading to a stunning, fully fenced backyard oasis. The main floor offers bamboo hardwood in the spacious living room, three comfortable bedrooms, and an updated 4-piece bathroom. Downstairs, a fully finished basement features a massive rec room with a cozy gas fireplace, an extra bedroom, a dedicated office space, and a 3-piece bathroom. Step outside to your private retreat: a composite wraparound deck with gazebo, a refreshing above-ground pool, outdoor sauna, and a handy storage shed. Complete with a single attached garage - this home truly has it all! Visit www.neilirwin.ca for more information. (id:60083)
Signature North Realty Inc.
59 Bishops Mills Way
Ottawa, Ontario
Welcome to 59 Bishop Mills, a beautifully maintained home offering 2 bedrooms PLUS loft that can easily be converted into a third bedroom. The main floor features a spacious foyer with a convenient powder room and flows into an open-concept living and dining area. The living room boasts soaring vaulted ceilings, a cozy gas fireplace, and expansive windows overlooking the private yard with mature trees.The kitchen is bright and functional, complete with stainless steel appliances, ample counter space, and generous cabinetry. An additional eat-in area or coffee nook leads to the rear patio through sliding doors, perfect for indoor-outdoor living.Upstairs, you will find a generous primary bedroom with a walk-in closet and a private 3-piece ensuite. A second bedroom, main bath, and the open loft space is ideal as a home office, studio, family room, or easily enclosed as a third bedroom complete the upper level.The finished basement offers a great blend of functionality and comfort, featuring a dedicated office area, spacious rec room fitted with in ceiling speakers, and large window that lets in plenty of natural light. Enjoy the serene backyard setting with mature trees and no rear neighbours, providing exceptional privacy. Located in a prime area close to top-rated schools, public transit, Kanata Centrum, highway access, and more! This home offers the perfect balance of comfort and convenience- with numerous updates throughout that make it truly move-in ready.24hrs on all offers as per form 244. (id:60083)
Fidacity Realty
1201 - 2951 Riverside Drive
Ottawa, Ontario
This isn't just a condo - it's your private retreat above the trees. This turn-key, renovated penthouse offers a blend of modern design and everyday livability, just moments from Mooney's Bay. Open the door & you are welcomed into a bright open-plan layout that was completely reimagined in 2019 to maximize space, light and flow. The modern kitchen is a true centerpiece, with sleek quartz countertops on the center island perfect for casual dining or entertaining. The removal of walls around the kitchen has created an airy connection to the living/dining area, which is enhanced by hardwood floors and recessed pot lighting. Bedroom offers plenty of space for your king-sized bed and the spa-inspired bathroom has been fully redesigned with elegant fixtures and contemporary finishes. Unwind on your northeast-facing balcony, where sky views and soft breezes offer a quiet moment away from it all. Life here extends beyond your front door - swim laps in the outdoor pool, hit the tennis court, relax in the sauna, or connect with neighbours in the lounge. There's also a guest suite, fitness area with pool table, secure bike storage, and more. Monthly condo fees of $804.60 include all utilities - heat, air conditioning, hydro, water, and building insurance - making for truly hassle-free living. With Mooney's Bay right across the street, Carleton University nearby and easy access to transit, parks, paths and Ottawa's downtown, everything you need is within reach. (id:60083)
Bennett Property Shop Realty
915 Valley Dr
Kenora, Ontario
Welcome to this Beautifully renovated charming 2 Bedroom 1 Bathroom home on Valley drive. This property offers the perfect combination of modern updates and classic charm making it an ideal choice for first time home buyers ,downsizers or anyone seeking a cozy yet stylish retreat. Inside you will find a big eat in Kitchen and a built in dining table in the corner. The open concept design maximizes natural light offering a seamless flow from the living, dining and kitchen areas . With newer windows, roof , decks and siding you truly have a turn key home that is move in ready! A true Kenora gem! Don't miss this opportunity. (id:60083)
Century 21 Northern Choice Realty Ltd.
454 Creekview Way
Ottawa, Ontario
**Open House Saturday June 21st 2-4pm!** Welcome to this beautifully upgraded bungalow, ideally located in the family-friendly neighborhood of Findlay Creek. Surrounded by parks, schools, and green spaces, this safe and vibrant community is perfect for families. Step inside to discover a thoughtfully designed layout with soaring 9-ft ceilings throughout, vaulted ceilings in the main living areas, and an impressive 19-ft ceiling in the living room, creating a bright, airy, and welcoming atmosphere. The main floor features two spacious bedrooms, including a luxurious primary suite complete with a spa-like ensuite and his-and-hers closets. A generously sized second bedroom offers easy access to a second full bathroom. The stunning kitchen is a true showpiece, featuring granite countertops, stylish finishes, and brand-new high-end appliances, perfect for everyday living and entertaining alike. A functional mudroom with laundry and access to the double car garage adds convenience and extra storage. Downstairs, the fully finished basement with 9-ft ceilings provides versatile additional living space. It offers two additional bedrooms, a 3-piece bathroom, kitchenette, rec room and utility room! This energy-efficient home has been impeccably maintained and showcases quality craftsmanship throughout. Outside, enjoy your own private oasis with beautifully landscaped perennial gardens, a hot tub, and a handy storage shed. Stylish, functional, and completely move-in ready, this turnkey home is a rare find! (id:60083)
Coldwell Banker Rhodes & Company
141 Mckirdy Ave
Nipigon, Ontario
Experience stunning panoramic views of the town, surrounding mountains, and Lake Superior from the front deck of this cute 2-bedroom, 1.5-storey home, perfectly situated on a huge double lot backing onto a peaceful forested area. This charming starter home features original hardwood flooring, an eat-in kitchen, a separate dining room, and a bathroom complete with a beautiful claw foot soaker tub. The spacious upper-level primary bedroom offers plenty of room to relax, while the finished rec room downstairs provides extra living space. Updates include hot water on demand, central air, and a high-efficiency natural gas furnace, all installed in 2017. With tons of storage throughout and a truly unbeatable setting, this home is a must-see! Visit www.century21superior.com for more info & pics. (id:60083)
Century 21 Superior Realty Inc.

