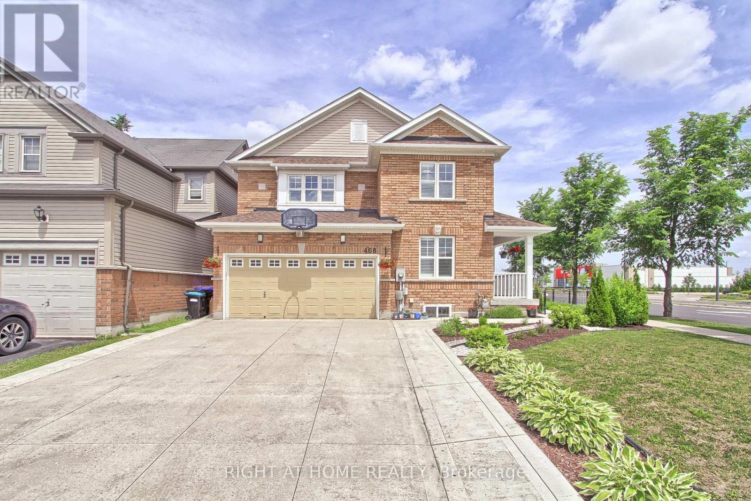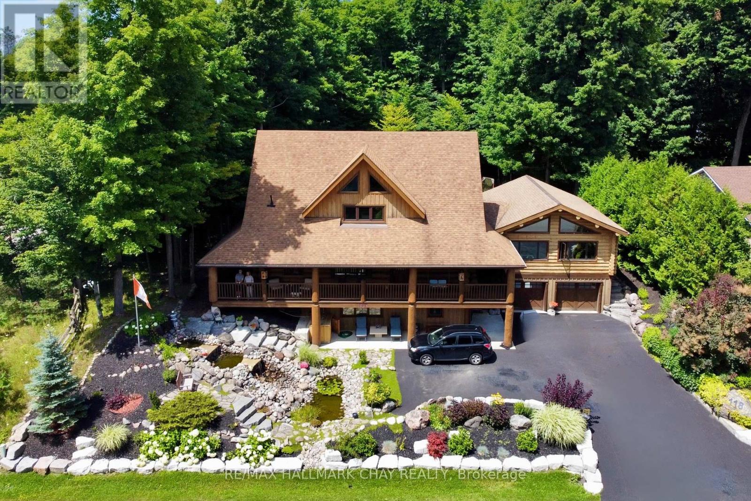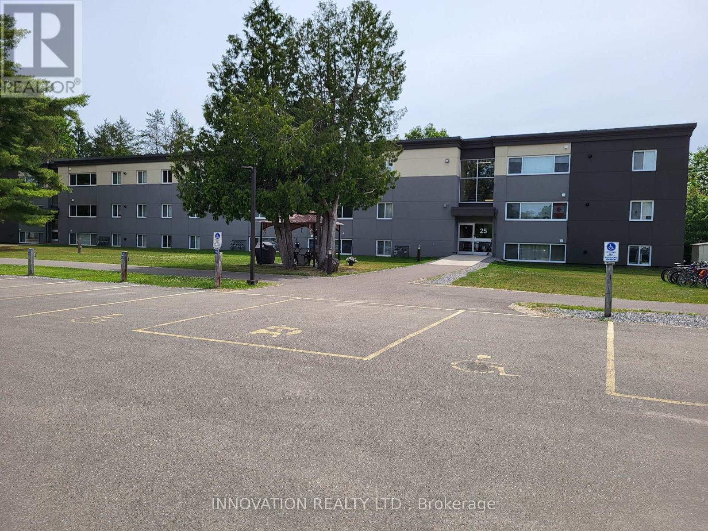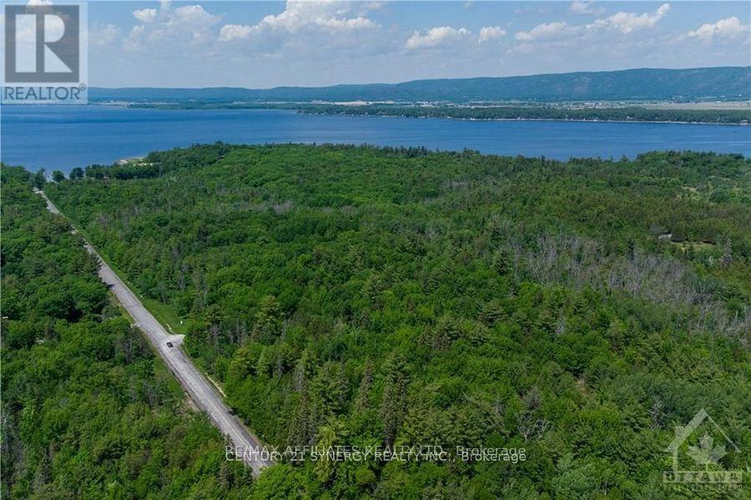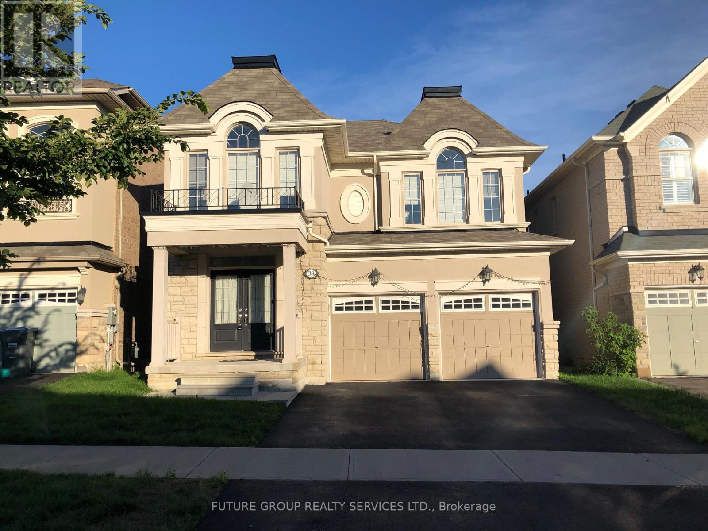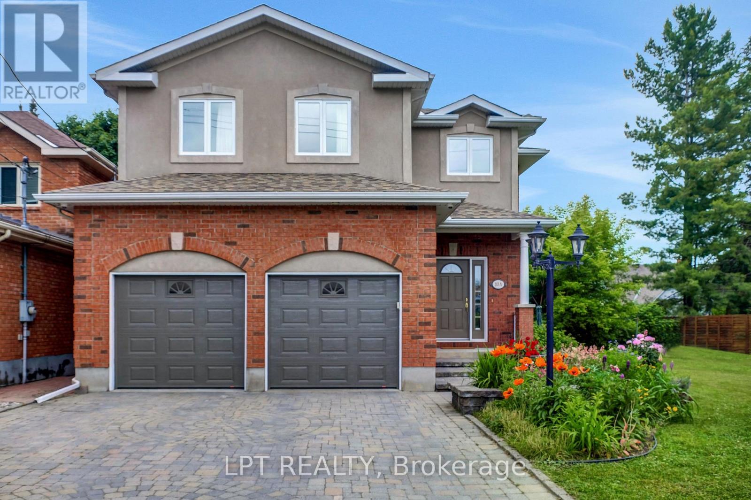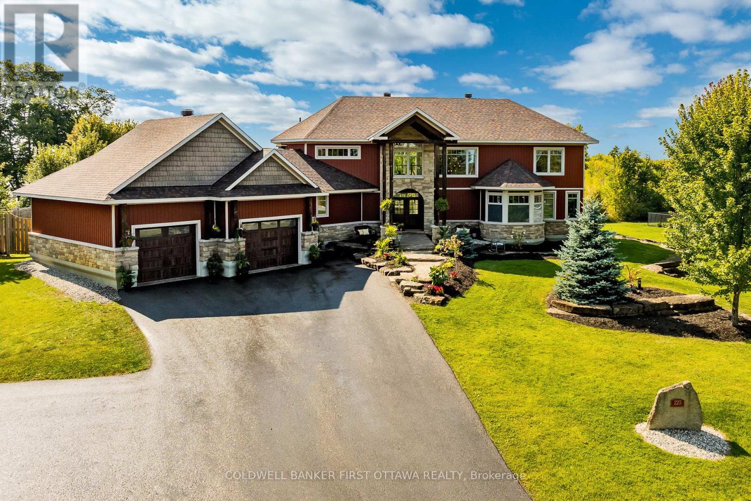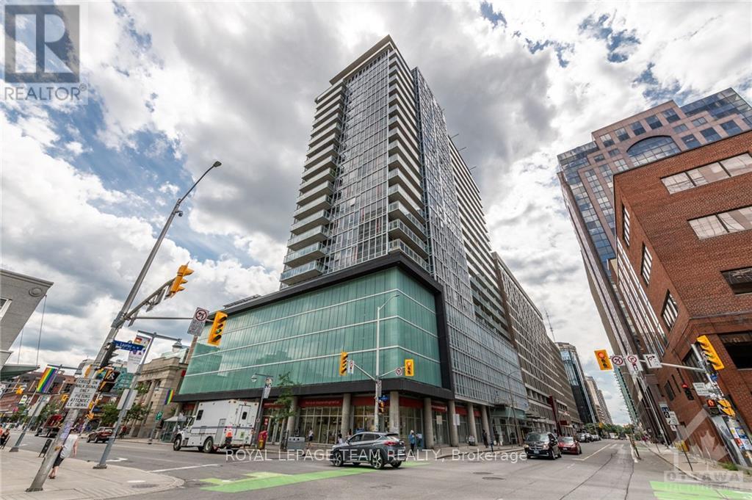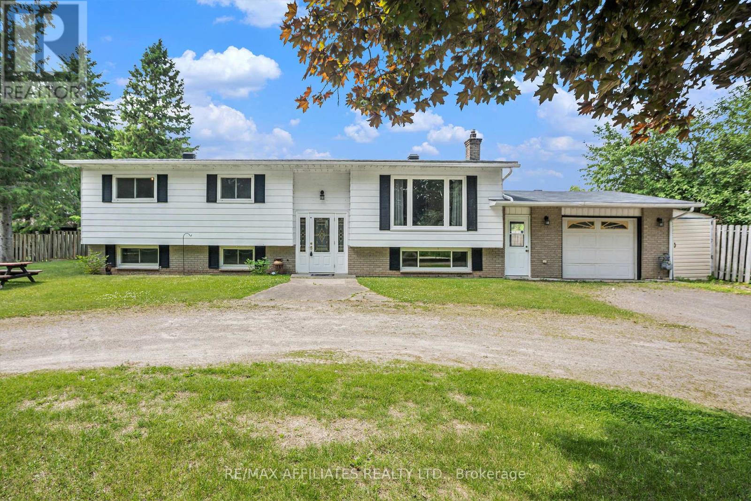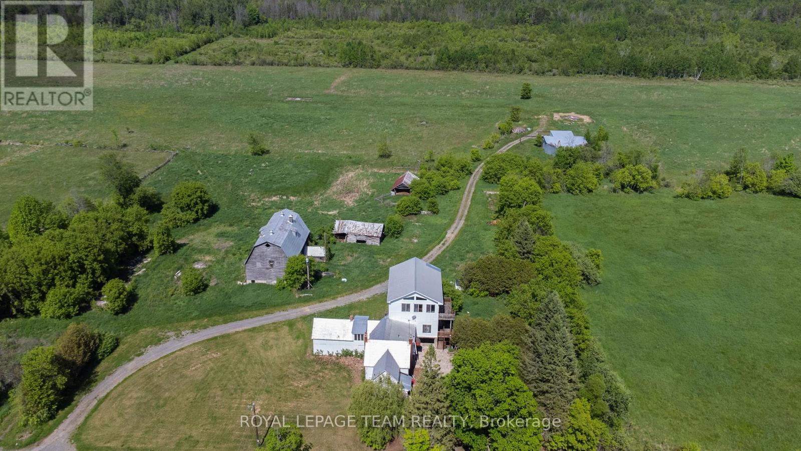325 Trudeau Drive
Milton, Ontario
LEGAL 2-BEDROOM BASEMENT! Nestled in Milton's desirable Beaty community, this stunning home offers approximately 3,500 sq. ft. of luxurious living space. With 9' ceilings on the main floor, this home boasts 4 spacious bedrooms, a formal living room, a formal dining area, and a large family room with a cozy gas fireplace. The open-concept kitchen is a chefs dream, featuring brand-new quartz countertops, stylish backsplash, and Brand new stainless steel appliances. A large window and oversized patio door bring in abundant natural light, creating an inviting atmosphere. Elegant hardwood floors adorn the main level, complemented by freshly stained oak stairs with new wrought iron railings. Upstairs, brand-new Berber carpet adds comfort and style. Freshly painted throughout, the home exudes a modern and bright ambiance. The primary bedroom is a tranquil retreat with an ensuite bathroom, walk-in shower, soaking tub, and a spacious walk-in closet. Conveniently, the laundry room is located on the second floor. The Legal 2-bedroom basement apartment with a separate entrance and independent laundry was previously rented for $2,200 per month, perfect for rental income. Enjoy outdoor entertaining in the fully fenced backyard with an oversized patio. The double garage accommodates a large SUV or truck, and the driveway provides parking for four additional vehicles. Modern amenities include Energy Star certification, a Wi-Fi-controlled Nest thermostat, and brand-new LED lights throughout. Ideally located just minutes from Highway 401, 8 Minutes to Mississauga, shopping plazas, banks, gas stations, parks, and top-rated schools, this home is also near an excellent dog park, perfect for pet owners. This home truly checks all the boxes for luxurious and convenient living. Don't miss the opportunity! Schedule your private viewing today! (id:60083)
Sapphire Real Estate Inc.
468 Langford Boulevard
Bradford West Gwillimbury, Ontario
Pride of Ownership! Welcome to this immaculate and exceptionally well-maintained Detached house , close to 3500 square feet of finished living space, situated on the premium lot with extendedDriveway and 4 parking spots on the Driveway.The Macleod Model Elev.B, Built By Brookfield Homes ,2432 SQFT above grade finished area.The main Floor features, hardwood floor throughout, smooth Ceiling.The Specious Living, Dinning and family areas provide the perfect setting for both relaxation and Hosting Guests.Upgraded Kitchen with Granite Countertops and breakfast area walk out to beautifully landscaped backyard. The primary bedroom featuring walk/in closet and 5 piece ensuite.The additional 3 bedrooms are generously sized, offering comfort and flexibility for family, guests, or a home office This impressive family home comes with fully finished walk up basement, offering 5th nice size bedroom, Den, Expansive Rec/room, 4 piece Bathroom and Modern Kitchen and laundry room, perfect for extended family or rental Income. This house is located in one of Bradford's most established ,unbeatable , desirable Neighbourhood close to all major amenities including shopping, Parks,top schools, Groceries, Restaurants and just a short drive to Highway 4OO! Don't miss out on this rare opportunity. (id:60083)
Right At Home Realty
118 Highland Drive
Oro-Medonte, Ontario
Welcome to 118 Highland Drive, Oro-Medonte. Discover the charm and craftsmanship of this stunning log home in the heart of Horseshoe Valley. Featured in the movie The Christmas Chronicles starring Kurt Russell, this home radiates warmth and comfort, complemented by award-winning landscaping and a breathtaking 3-tier pond a tranquil highlight of the property. Step inside to a spacious foyer with tile flooring which leads into a cozy yet expansive rec room with rich hardwood floors. This level also features a beautiful wet bar, a comfortable bedroom, and a 4-piece bathroom, ideal for entertaining or hosting guests.The open-concept main floor is designed for modern living. The kitchen dazzles with granite countertops, stainless steel appliances, and a breakfast bar, flowing effortlessly into the dining and living room. A walk-in pantry with a built-in freezer and second fridge provides exceptional storage, while a stylish powder room completes this level.The second floor offers two generously sized bedrooms, each with its own ensuite. The primary suite boasts a walkout to a private balcony overlooking the backyard and includes a convenient laundry area. A bright office space and soaring cathedral ceilings with wood beams enhance the airy ambiance of the home.The heated garage, complete with an entertainment room above, blends utility with style. Outdoor living is equally impressive, with multiple walkouts to covered porches, including a wrap-around porch and private balconiesperfect for soaking in the peaceful surroundings. You will love the cleanliness and efficiency of the water radiators and in-floor heating, ensuring consistent warmth and a clean, comfortable atmosphere throughout.Situated just one minute from Vetta Nordic Spa, five minutes from Horseshoe Valley Resort, and close to Craighurst amenities and major highways, this property offers a harmonious blend of natural beauty and unmatched convenience. (id:60083)
RE/MAX Hallmark Chay Realty
12 - 25 Tamarack Street
Deep River, Ontario
Ideal for CNL executives and staff, military, seniors. 2 bedroom furnished apartment condo at Kerryhill Court in Deep River. Gorgeously renovated kitchens, high-end flooring, 4 stainless steel appliances (fridge, stove, microwave, dishwasher), shared laundry on main floor (commercial-sized washer and dryer). 1 bathroom, 4 pcs. energy efficient natural gas for heating and A/C. Water is included in condo fees. 2 electric car plug-in stations. Building has main door security entry system. Bell Fibe Internet available. Superintendent is available 24/7. Quiet, adult oriented. No smoking. Please contact Sheila at 613-407-9922 to book a viewing. (id:60083)
Innovation Realty Ltd.
0 Armitage Avenue
Ottawa, Ontario
The dream of country living is possible, on this beautiful 85 acre plot, nestled between the Ottawa River and Eagle Creek, one of the regions premier golf courses. With two distinct elevations, 3/4 forested and 1/4 open meadow, there is potential here to build your ultimate family retreat. The property fronts on three different roads, Greenland, Armitage and Rock Forest and is conveniently located close to the bustling Port of Call marina, a short drive away from the community of Dunrobin. This gem of a property inspires you to lay down long term roots in your very own private paradise! (id:60083)
RE/MAX Affiliates Realty Ltd.
2435 River Mist Road
Ottawa, Ontario
Discover comfort, space, and modern living in this beautifully appointed three-bedroom, three-bathroom townhome nestled in the heart of Halfmoon Bay. Boasting over 1,800 square feet of well-designed living space, this middle-unit home offers the perfect blend of function and style ideal for families looking to grow in a vibrant community.This spacious property features thoughtful finishes throughout and all the modern conveniences you desire. The open-concept main floor is perfect for entertaining or relaxing, while the primary bedroom suite serves as a private retreat with a walk-in closet and luxurious 5-piece ensuite. You'll also find abundant storage and a 3-piece rough-in ready for a future bathroom. The fully fenced backyard with a well designed deck is perfect for outdoor entertaining or peaceful evenings under the stars. Located close to top-rated schools, parks, transit and convenient shopping , this home puts you close to everything Barrhaven has to offer. This home checks all the boxes. Don't miss your chance and book your private viewing today! (id:60083)
RE/MAX Hallmark Realty Group
58 Mediterranean Crescent
Brampton, Ontario
Welcome to 58 Mediterranean Crescent a stunning and spacious home offering over 4,300 sq ft of total living space in a family-friendly neighbourhood! This beautifully maintained property features 4 large bedrooms, a dedicated main floor office, and hardwood flooring throughout. The main floor boasts soaring 9-ft ceilings, while the family room and kitchen impress with grand 11-ft ceilings, creating a bright and open atmosphere. Enjoy the bonus of a legal and professionally finished 2+1-bedroom basement apartment with a separate entrance, complete with its own kitchen and washroom perfect for rental income to help with mortgage support or multi-generational living. Conveniently located close to Highways 401 & 407, top-rated schools, parks, and shopping, this home offers the ideal blend of space, comfort, and accessibility. A must-see for growing families! (id:60083)
Future Group Realty Services Ltd.
38 Laverendrye Cres
Marathon, Ontario
A wonderful opportunity for a knowledgeable buyer. Nestled on the highly sought-after LaVerendrye Crescent, this three-bedroom sidesplit home offers incredible potential for customization and growth. Though in need of some TLC, including foundation and moisture repairs, it provides ample space for family living. The main floor boasts a cozy family room with patio sliders leading to the backyard, as well as direct access to the garage. A few steps up, you'll find the bright and airy kitchen, seamlessly connected to the open-concept dining area and formal living room, perfect for hosting and entertaining. The upper-level bedrooms ensure privacy, while the partially finished basement offers the exciting opportunity to develop additional living space and add a second washroom. This property is brimming with possibilities! (id:60083)
RE/MAX Generations Realty
306 - 62 Forest Manor Road
Toronto, Ontario
Live in style at Emerald City! This bright, spacious 2-bedroom condo in the prime Don Mills & Sheppard area offers 9ft ceilings, new laminate floors, and custom smart blinds. The modern kitchen boasts stainless steel appliances. Enjoy your private balcony and the convenience of included parking. Building amenities are exceptional: 24-hr concierge, indoor pool, hot tub, state-of-the-art gym, yoga studio, theatre, guest suite, and BBQ courtyard.Just steps to TTC, Fairview Mall, schools, and quick highway access (401/DVP). This pet-friendly unit delivers incredible value in a vibrant, family-friendly community. Photos include virtual staging. (id:60083)
Real Broker Ontario Ltd.
10a Ashburn Drive
Ottawa, Ontario
Open House Saturday June 21, 2 - 4 PM. Step into this immaculate 5-bedroom, 2.5-bath two-storey home, exceptionally well cared for and maintained. Freshly painted and filled with natural light, this home offers a warm and inviting atmosphere from the moment you walk in. With over 3,000 square feet of beautiful living space, including a finished basement, there's plenty of room for the whole family to enjoy. A spacious kitchen is perfect for family meals and entertaining, complemented by beautiful hardwood floors throughout. Thoughtfully designed with modern conveniences desired in a family home with main floor family room, a practical mud entrance, and lots of storage to keep everything organized. The finished basement (redone in 2025) adds extra living space, ideal for a rec room, home office, or play area. The primary bedroom features a walk-in closet and private ensuite 4-piece bath. Outside, you'll find beautifully landscaped, low-maintenance spring gardens, mature landscaping, and an interlock brick patio perfect for outdoor gatherings. A double car garage completes this well-rounded family home. Lovingly maintained and move-in ready, this light-filled gem is located in a desirable neighbourhood you'll be proud to call home. New garage doors, tracks and motors (2024). Roof (2019). Possession flexible. 24 hours irrevocable on all offers. (id:60083)
Lpt Realty
418 Temiskaming Crescent
Ottawa, Ontario
Discover comfort and style in this 3-bedroom, 2.5-bathroom townhome! The main floor is highlighted by the beautiful hardwood floors. Cozy up by the inviting fireplace in the spacious family room. The combined living and dining room along with the large kitchen with centre island and eating area offer loads of room for family gatherings or entertaining. The carpeted second level offers the Primary bedroom with 4-pc ensuite; two additional bedrooms and main bathroom. The lower level has a great finished recreation area with plenty of space, storage and laundry room. Step outside to your fenced backyard for fun and barbecues. Nestled in a friendly neighborhood, this home offers convenience and charm. Don't miss the chance to make this gem yours! Price reflects need for updating. Tenant occupied and 24 hours notice for all showings. (id:60083)
RE/MAX Hallmark Realty Group
225 Hillcrest Drive
Mississippi Mills, Ontario
Sprawling 4+2 bed, five bath custom home set on a huge lot backing the Mississippi River, featuring an ICF foundation, 9 ft ceilings throughout, and an oversized great room with an impressive 18 ft ceiling and a stunning fireplace. The chef's kitchen features custom cabinets, double ovens, a double fridge/freezer, two pantries, a coffee bar, and quartz counters, along with a built-in custom booth for daily dining. Unwind and enjoy the fresh air in the 3-season sunroom or on the back deck. The primary suite is a masterpiece, featuring a private deck and fireplace, a stunning en-suite, and a dream closet. Upstairs, the space offers three spacious bedrooms with walk-in closets, a loft, two full bathrooms, and a laundry room. The lower level walkout features two extra bedrooms, a bath, radiant flooring, and a second laundry room. With a heated 3-car garage, additional rear garage, landscaping and fenced yard, this home has it all! Superb location with a boat launch to the river nearby + Mississippi Golf course. Just minutes from Almonte, Carleton Place and a quick commute to the city. (id:60083)
Coldwell Banker First Ottawa Realty
1604 - 324 Laurier Avenue
Ottawa, Ontario
Welcome to this spacious and stylish 1-bedroom condo located in the vibrant core of downtown Ottawa. Boasting an open-concept layout, this unit features 9-foot exposed concrete ceilings, floor-to-ceiling windows, and an 18-foot private balcony offering impressive north-facing views of the downtown skyline. The living, dining, and kitchen areas flow seamlessly, highlighted by upgraded granite countertops and five stainless steel appliances, including in-unit laundry for added convenience. The bright and airy bedroom offers wall-to-wall closets and panoramic views, providing both comfort and style. Laminate and ceramic flooring throughout adds a clean, modern touch.This amenity-rich, pet-friendly building offers: 24/7 concierge service, high-speed elevators,fully equipped fitness centre, outdoor rooftop pool,stylish party room with billiards, lounge seating, dining area, and wet bar. Ideally located just steps from:Shoppers Drug Mart, Grocery stores, and Restaurants, ByWard Market, University of Ottawa, Parliament Hill, Rideau Centre, National Arts Centre, and LRT stations, Rideau Canal pathways and urban parks. Enjoy exceptionally low condo fees of only $306.52/month, which include heat and water.This is urban living at its finest and just move in and enjoy! (id:60083)
Royal LePage Team Realty
1911 Simard Drive
Ottawa, Ontario
INCREDIBLE VALUE! This END UNIT townhome features a FULLY FINISHED BASEMENT, INCREDIBLE LOCATION CLOSE TO AMENITIES, NO DIRECT REAR NEIGHBORS, HARDWOOD STAIRS and a GREAT PRICE! The condo group is well managed with very reasonable fees. The large primary bedroom features a 2-piece en-suite bath, a large walk-in closet, and southern exposure. All bedrooms feature LAMINATE flooring... The rear yard backs onto a nice play area - super handy for families! Located very close to shopping and recreation along Innes Rd as well as the Orleans branch of the public library, parks and schools... Just needs some TLC to make it your own! No conveyance of any written signed offers until June 25/25. Seller will not respond to offers before June 25th (id:60083)
RE/MAX Affiliates Realty Ltd.
807 - 2400 Virginia Drive
Ottawa, Ontario
Discover this spacious and sun-filled 2-bedroom, 1.5-bathroom corner unit, ideally located on the 8th floor of a well-managed building in the desirable, family-friendly community of Guildwood Estates. Offering two parking spaces one covered (#63) and one surface (#32)this bright and inviting condo provides exceptional value and comfort. The open-concept living and dining areas are bathed in natural light from expansive east-facing windows, offering serene morning sun and a warm, welcoming ambiance. A full-length, covered balcony extends the living space outdoors perfect for morning coffee or entertaining guests. The updated kitchen boasts quartz countertops, newer appliances, contemporary doors and hardware, an efficient layout, all flowing seamlessly into the main living area covered in high end quality vinyl flooring. Down the hall, the spacious primary bedroom serves as a quiet retreat, complete with a large walk-in closet and private 2-piece ensuite. A second well-sized bedroom, full 4-piece bathroom and a convenient in-unit storage room offer versatility for guests, family, or a home office. Condo fees cover heat, hydro, water, and building insurance, making for convenient and predictable monthly expenses. Residents also enjoy access to a range of amenities including separate men's and women's fitness areas with bathroom, showers and saunas, a party room with kitchen, and a separate games room/library, as well as an additional storage space and bike room. This pet-friendly building (with restrictions) is ideally situated with a high walking score, offering easy access to public transit, shopping, restaurants, schools (both public and separate), churches and Machzikei Hadas Synagogue nearby. (id:60083)
Innovation Realty Ltd.
81 Orvigale Road
Ottawa, Ontario
Nestled on a quiet street located next door to McKellar Park, 81 Orvigale Road is a well-maintained semi-detached home on a deep lot with a generous backyard. Located just steps from the Ottawa River, Britannia Beach, parks, and nature bike trails, this home is situated in a one-of-a-kind area of the city. The kitchen features white cabinetry, black countertops, and a tile backsplash, with a large window overlooking the front yard. Connected to the kitchen, the dining area is styled with a green accent wall and has a side-facing window. The living room offers natural light through the large rear-facing windows and door leading to the backyard patio. Upstairs, the second level offers three bedrooms and a stylish full bathroom. The primary includes a wide closet, while the two additional bedrooms are perfect for family or additional living spaces. The updated bathroom has a stone vanity and a tub-shower combo accented with stacked stone tile surrounding it. The unfinished basement with a laundry area is ready for customization or a great space for storage. The fenced backyard with an elevated wooden deck that extends from the main living space is ideal for summer dining and outdoor activities. Located in a peaceful pocket of Ottawa's west end, this home has quick access to Westboro, public transit, schools, and recreation centres. Bayshore Shopping Centre, Lincoln Fields, and the upcoming LRT expansion are only a few of the nearby amenities that make this a convenient and enjoyable place to live. Book your showing today! (id:60083)
Engel & Volkers Ottawa
553 Burleigh Private
Ottawa, Ontario
Open House Sunday June 22nd, 2-4pm. Tucked away in a quiet, private enclave, this Domicile-built three-storey executive townhome offers a seamless blend of quality craftsmanship, modern style, and thoughtful design. Natural light fills every level of this bright and welcoming home. The main floor features a versatile space perfect for an office, gym or den along with a convenient powder room and direct access to a private backyard through sliding patio doors. The second level showcases an open-concept living and dining area with elegant hardwood floors, a cozy gas fireplace and access to a charming balcony overlooking the yard. The kitchen is both stylish and functional, complete with quartz countertops. Upstairs, the spacious primary bedroom includes a walk-in closet and an ensuite, while the second bedroom sits adjacent to a large main bathroom with updated ceramic flooring. Additional highlights include oak stairs to the second floor, a large unfinished basement offering ample storage and a private, gated entrance to Ken Steele Park, scenic walking trails and the Aviation Pathway. With close proximity to the LRT and just minutes from downtown, this beautifully maintained home combines the best of urban convenience with peaceful, park-like surroundings. Quartz countertop in the kitchen, Furnace, A/C and owned Hot Water Tank (2019), Oak stairs to 2nd floor (2020). An annual fee pays for common elements and road maintenance. *Some photos have been digitally staged* (id:60083)
RE/MAX Hallmark Realty Group
114 Duncan Street
Drummond/north Elmsley, Ontario
Welcome to your dream family home! This spacious 4-bedroom, 2.5-bathroom property offers plenty of room to grow, with multiple living areas perfect for relaxing or entertaining. Enjoy sunny days by the in-ground pool, which features a new liner(2023), and easy access through patio doors from the attached garage- which also includes a convenient half bathroom for poolside guests. The fully finished basement features a newly renovated bathroom, adding even more functional space. Recent updates done in 2023 include Natural gas furnace, roof shingles and panel box , giving you peace of mind for years to come. Located on a quiet dead-end road in a fantastic neighbourhood, this home is the perfect mix of comfort, style, and convenience. (id:60083)
RE/MAX Affiliates Realty Ltd.
106 George Street
Lanark Highlands, Ontario
TLC Special, perfect for 1st time buyers or investment, 4 Bedrooms, 2 bathroom home in a central location in the village of Lanark. Its convenient location is within walking distance of shopping, various schools, recreational facilities and public transportation. Property is Sold Under Power of Sale, Sold as is Where is. Seller does not warranty any aspects of Property, including to and not limited to: sizes, taxes, history or condition of any items. Plenty of nice sized rooms for a family to grow. Call to book your private showing today! (id:60083)
Solid Rock Realty
258 Fountainhead Drive
Ottawa, Ontario
ABSOLUTELY beautiful executive expansive 4 bedroom home + LOFT located on a quiet family friendly street in sought after Bradley Estates just steps away from an amazing PARK, a PICTURESQUE BOG and Trans Canada TRAILS which offer endless kilometres of BIKING and walking trails. The gorgeous CURB APPEAL sets the tone for this remarkable home that is tastefully decorated and embodies comfort and practicality with it's thoughtfully designed OPEN CONCEPT floorplan. Upon entering the home you will be impressed with the expansive foyer which opens up to the main level which features high grade engineered MAPLE HARDWOOD FLOORING. The spacious dining room which is adjacent to the living room boasts a TWO SIDED FIREPLACE which can be enjoyed from the family room as well. One of the best features of this home is the show stopper kitchen which has been extensively upgraded and offers an EXTENDED ISLAND, quartz counters, SS appliances including WALL MOUNT OVEN & STOVETOP, modern floating shelves as well as UPGRADED CABINETS. This thoughtfully designed home features a practical loft on the second floor as well as 4 generous bedrooms. The master bedroom is the perfect retreat with it's romantic wallpaper which was imported from overseas, a large WIC and a MAGAZINE WORTHY ensuite bathroom with it's gorgeous upgraded tile, FREESTANDING SOAKER TUB, oversized glass shower, modern vanity with QUARTZ COUNTERS & double sinks. The spacious main bathroom also features upgraded cabinets and is adjacent to the laundry room.The LL offers a large REC ROOM which has a large alcove for a gym area that could easily be converted to a 5th bedroom. The lower level also has a rough-in for a 4th bathroom.The fully fenced rear yard is SOUTH FACING and the perfect place to unwind. A new elementary school is being built just a short stroll away and will welcome 674 new students as well as child care.This home is the perfect family home with attention to detail and tasteful finishes throughout. (id:60083)
RE/MAX Hallmark Realty Group
1 - 5 Timberview Way
Ottawa, Ontario
This MODERN 2 bedroom, 3 bath Townhouse offers 1200 Sq feet of living space over 2 levels. LOADED WITH UPGRADES inside and out and is ideally situated in a QUIET, PRIVATE location adjacent to NCC land. Large principal rooms provide ample space for living, entertaining, sleeping! UPGRADES over the past 4 years include: new wide plank laminate flooring, custom blinds, kitchen appliances '20, washer & dryer '21, new wood burning fireplace and chimney '24, 3 new windows '21, some new counters '25, new baseboard heaters '20, updated bathrooms '20, new air conditioner '24, sliding barn doors on lower level, freshly painted, new front stairs, landing and railings. The functional kitchen provides loads of counter and cabinet space, stainless appliances, and breakfast bar with pass thru. There is a convenient 2 piece main level bathroom. Furniture placement is a breeze with the open concept living / dining areas with large windows and new fireplace. On the lower level you will find 2 large bedrooms, storage and laundry. The Primary bedroom has 2 spacious closets and a 3 piece Ensuite. There is also a full 4 piece bathroom on this level serving the 2nd bedroom which has a walk-in closet plus an additional storage closet. This home offers an ideal outdoor space to relax with a rarely offered large patio within a partially fenced yard. There are also 2 enclosed storage areas and the included parking spot right outside the door. Additional parking is available for rent and there is lots of visitor parking on site. Close to all amenities, restaurants, DND, Trans Canada Trail and public transit. This home is MOVE-IN READY and offers flexible closing! Book your showing today! (id:60083)
Royal LePage Team Realty
210 Actons Corners Road
North Grenville, Ontario
A remarkable opportunity to acquire 338 acres of diverse, multi-use land just minutes from Kemptville and within easy commuting distance to Ottawa via Highway 416. This expansive property blends agricultural, residential, and lifestyle potential, featuring bushland, a large natural drainage course (Murphy Drain), farmland , and a runway cleared for ~6,500 ft. with 2,000 feet of pavement suitable for a Lear Jet. The offering includes large estate-sized lots historically known as the Scott parcels, along with post-and-beam barns, a workshop, and a farmhouse with a 4,800 sq ft, three-Storey addition featuring a drive-through garage, elevator and open-span upper floors. Assembled over 50 years from the historic Latimer and Scott farms, the overall land holding is ideal for serious agricultural use with excellent soil conditions, rolling topography, and natural drainage. Whether your focus is cash crops, livestock, rotational grazing, or specialty farming, the land is ready to work. The Latimer portion boasts wide-open fields, great road access, and scenic views ideal for cultivation or equestrian operations. The property also supports modern rural lifestyles, including Barn dominium development. Infrastructure includes several outbuildings, a large hangar, barns, and a full-scale workshop once a cheese factory offering potential for machinery repair, creative reuse, or agri-tourism ventures. With an abundance of public road frontage, the property is currently divided into 4 separate lots that can stay together or sold off separately. This is a rare chance to own a historically rich, agriculturally productive, and strategically located property with unique infrastructure in place and opportunity in abundance. (id:60083)
Royal LePage Team Realty
305 Wolseley Street
Thunder Bay, Ontario
Nestled in one of Thunder Bays most sought after neighborhoods, this stunning 2 bed, 2 bath home offers the perfect blend of modern upgrades and timeless charm. Fully renovated in 2018-2019 with thoughtful finishes such as smart switches, lighted soft close cabinets in your custom kitchen as well as a pot filler over the stove. Other updates include Windows, roof, furnace, stucco and so much more. The open concept living space flows nicely into your backyard oasis where you can unwind with your morning coffee, entertain friends and family or sit back and watch your favourite TV show or sporting event on the big screen TV in the gazebo. (id:60083)
Town & Country Realty (Tbay) Inc.
119 Market St
Thunder Bay, Ontario
Beautiful custom one of a kind home in Dawon Heights! This home is nestled on a lovey secluded treed lot that affords the privacy of the country with the convenience of the city. You will love the LivRm vaulted ceiling, hardwood floors, artistic fireplace, and sunny kitchen dining area. There are so many exceptional features in this home. It is truly a must see! (id:60083)
Streetcity Realty Inc.


