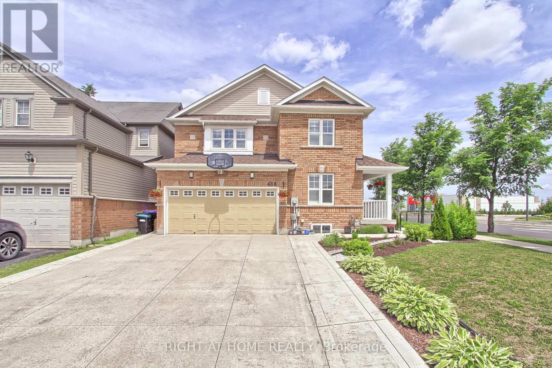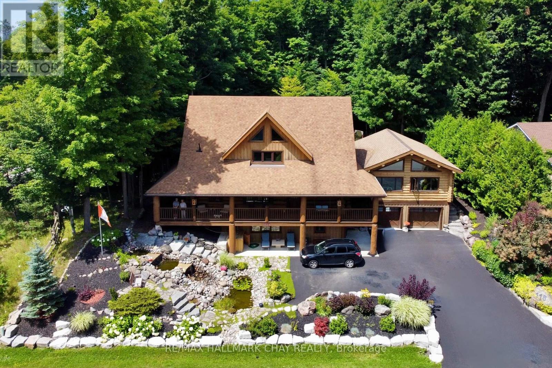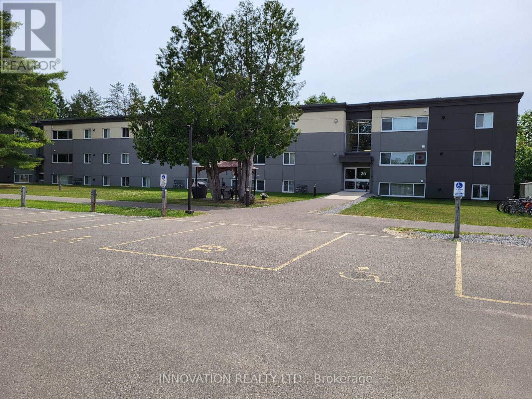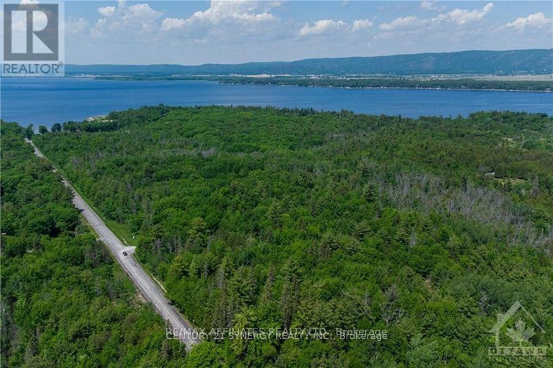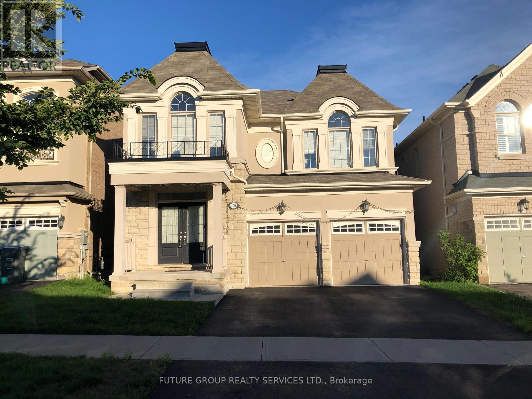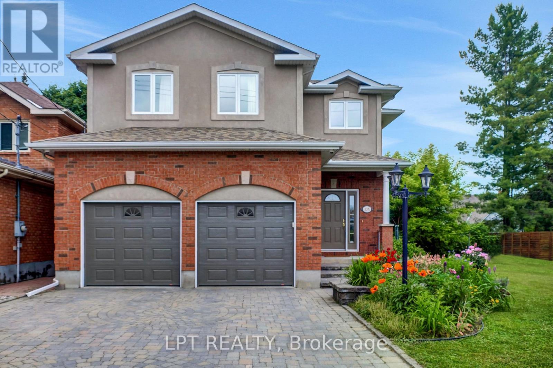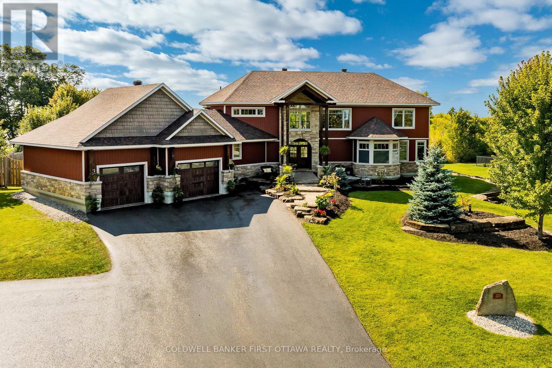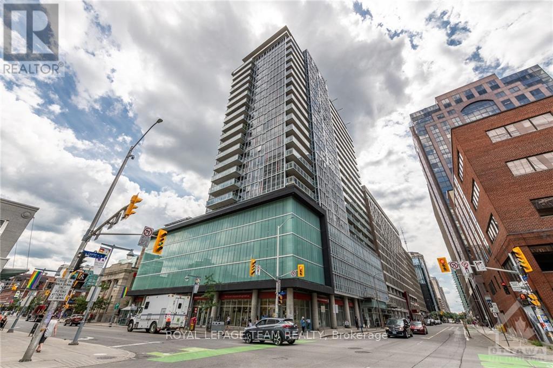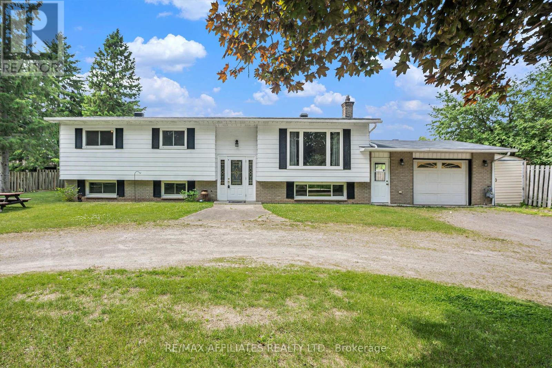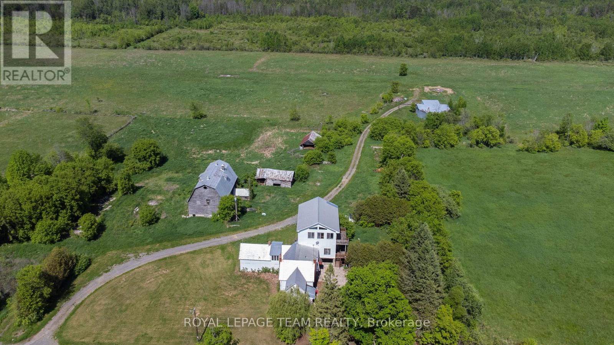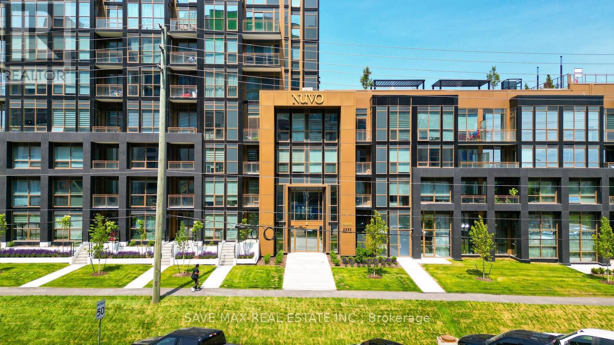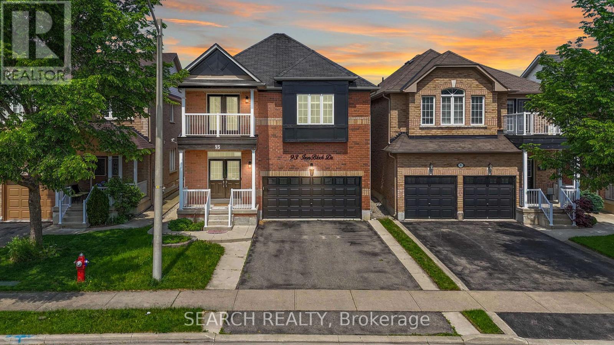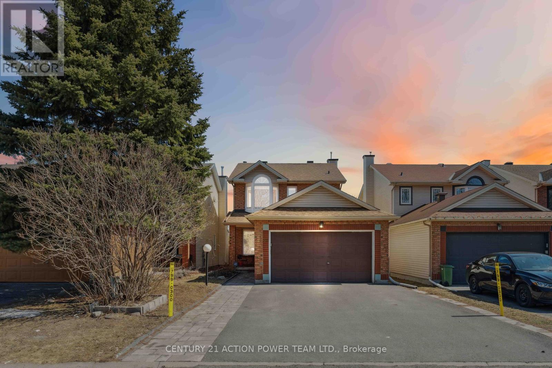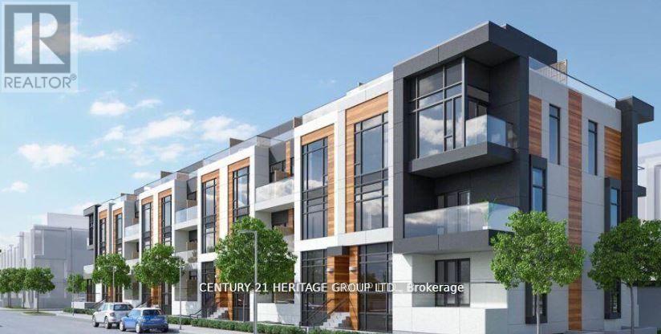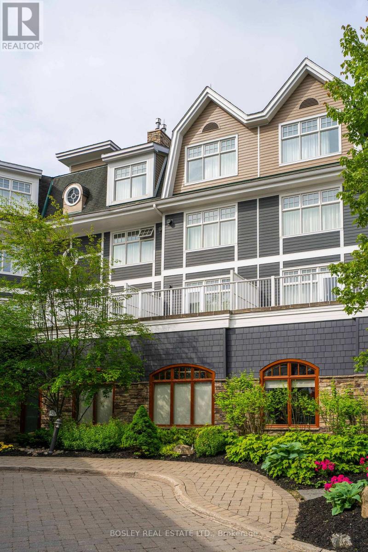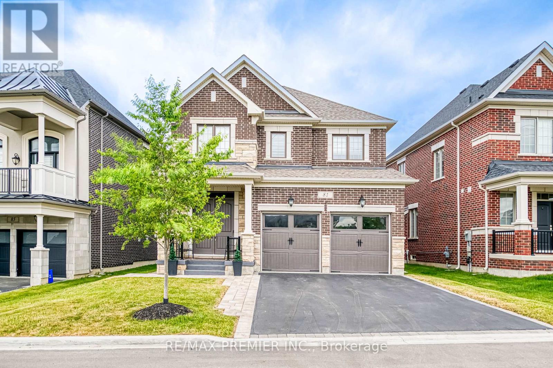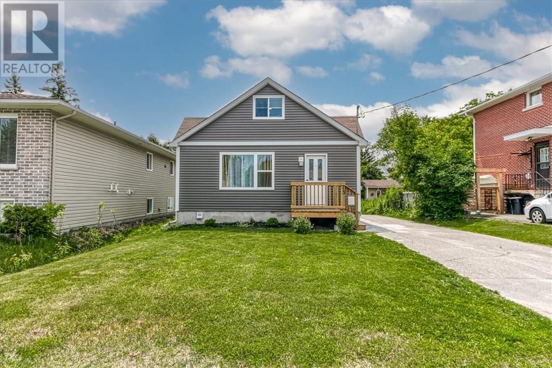325 Trudeau Drive
Milton, Ontario
LEGAL 2-BEDROOM BASEMENT! Nestled in Milton's desirable Beaty community, this stunning home offers approximately 3,500 sq. ft. of luxurious living space. With 9' ceilings on the main floor, this home boasts 4 spacious bedrooms, a formal living room, a formal dining area, and a large family room with a cozy gas fireplace. The open-concept kitchen is a chefs dream, featuring brand-new quartz countertops, stylish backsplash, and Brand new stainless steel appliances. A large window and oversized patio door bring in abundant natural light, creating an inviting atmosphere. Elegant hardwood floors adorn the main level, complemented by freshly stained oak stairs with new wrought iron railings. Upstairs, brand-new Berber carpet adds comfort and style. Freshly painted throughout, the home exudes a modern and bright ambiance. The primary bedroom is a tranquil retreat with an ensuite bathroom, walk-in shower, soaking tub, and a spacious walk-in closet. Conveniently, the laundry room is located on the second floor. The Legal 2-bedroom basement apartment with a separate entrance and independent laundry was previously rented for $2,200 per month, perfect for rental income. Enjoy outdoor entertaining in the fully fenced backyard with an oversized patio. The double garage accommodates a large SUV or truck, and the driveway provides parking for four additional vehicles. Modern amenities include Energy Star certification, a Wi-Fi-controlled Nest thermostat, and brand-new LED lights throughout. Ideally located just minutes from Highway 401, 8 Minutes to Mississauga, shopping plazas, banks, gas stations, parks, and top-rated schools, this home is also near an excellent dog park, perfect for pet owners. This home truly checks all the boxes for luxurious and convenient living. Don't miss the opportunity! Schedule your private viewing today! (id:60083)
Sapphire Real Estate Inc.
468 Langford Boulevard
Bradford West Gwillimbury, Ontario
Pride of Ownership! Welcome to this immaculate and exceptionally well-maintained Detached house , close to 3500 square feet of finished living space, situated on the premium lot with extendedDriveway and 4 parking spots on the Driveway.The Macleod Model Elev.B, Built By Brookfield Homes ,2432 SQFT above grade finished area.The main Floor features, hardwood floor throughout, smooth Ceiling.The Specious Living, Dinning and family areas provide the perfect setting for both relaxation and Hosting Guests.Upgraded Kitchen with Granite Countertops and breakfast area walk out to beautifully landscaped backyard. The primary bedroom featuring walk/in closet and 5 piece ensuite.The additional 3 bedrooms are generously sized, offering comfort and flexibility for family, guests, or a home office This impressive family home comes with fully finished walk up basement, offering 5th nice size bedroom, Den, Expansive Rec/room, 4 piece Bathroom and Modern Kitchen and laundry room, perfect for extended family or rental Income. This house is located in one of Bradford's most established ,unbeatable , desirable Neighbourhood close to all major amenities including shopping, Parks,top schools, Groceries, Restaurants and just a short drive to Highway 4OO! Don't miss out on this rare opportunity. (id:60083)
Right At Home Realty
118 Highland Drive
Oro-Medonte, Ontario
Welcome to 118 Highland Drive, Oro-Medonte. Discover the charm and craftsmanship of this stunning log home in the heart of Horseshoe Valley. Featured in the movie The Christmas Chronicles starring Kurt Russell, this home radiates warmth and comfort, complemented by award-winning landscaping and a breathtaking 3-tier pond a tranquil highlight of the property. Step inside to a spacious foyer with tile flooring which leads into a cozy yet expansive rec room with rich hardwood floors. This level also features a beautiful wet bar, a comfortable bedroom, and a 4-piece bathroom, ideal for entertaining or hosting guests.The open-concept main floor is designed for modern living. The kitchen dazzles with granite countertops, stainless steel appliances, and a breakfast bar, flowing effortlessly into the dining and living room. A walk-in pantry with a built-in freezer and second fridge provides exceptional storage, while a stylish powder room completes this level.The second floor offers two generously sized bedrooms, each with its own ensuite. The primary suite boasts a walkout to a private balcony overlooking the backyard and includes a convenient laundry area. A bright office space and soaring cathedral ceilings with wood beams enhance the airy ambiance of the home.The heated garage, complete with an entertainment room above, blends utility with style. Outdoor living is equally impressive, with multiple walkouts to covered porches, including a wrap-around porch and private balconiesperfect for soaking in the peaceful surroundings. You will love the cleanliness and efficiency of the water radiators and in-floor heating, ensuring consistent warmth and a clean, comfortable atmosphere throughout.Situated just one minute from Vetta Nordic Spa, five minutes from Horseshoe Valley Resort, and close to Craighurst amenities and major highways, this property offers a harmonious blend of natural beauty and unmatched convenience. (id:60083)
RE/MAX Hallmark Chay Realty
12 - 25 Tamarack Street
Deep River, Ontario
Ideal for CNL executives and staff, military, seniors. 2 bedroom furnished apartment condo at Kerryhill Court in Deep River. Gorgeously renovated kitchens, high-end flooring, 4 stainless steel appliances (fridge, stove, microwave, dishwasher), shared laundry on main floor (commercial-sized washer and dryer). 1 bathroom, 4 pcs. energy efficient natural gas for heating and A/C. Water is included in condo fees. 2 electric car plug-in stations. Building has main door security entry system. Bell Fibe Internet available. Superintendent is available 24/7. Quiet, adult oriented. No smoking. Please contact Sheila at 613-407-9922 to book a viewing. (id:60083)
Innovation Realty Ltd.
0 Armitage Avenue
Ottawa, Ontario
The dream of country living is possible, on this beautiful 85 acre plot, nestled between the Ottawa River and Eagle Creek, one of the regions premier golf courses. With two distinct elevations, 3/4 forested and 1/4 open meadow, there is potential here to build your ultimate family retreat. The property fronts on three different roads, Greenland, Armitage and Rock Forest and is conveniently located close to the bustling Port of Call marina, a short drive away from the community of Dunrobin. This gem of a property inspires you to lay down long term roots in your very own private paradise! (id:60083)
RE/MAX Affiliates Realty Ltd.
2435 River Mist Road
Ottawa, Ontario
Discover comfort, space, and modern living in this beautifully appointed three-bedroom, three-bathroom townhome nestled in the heart of Halfmoon Bay. Boasting over 1,800 square feet of well-designed living space, this middle-unit home offers the perfect blend of function and style ideal for families looking to grow in a vibrant community.This spacious property features thoughtful finishes throughout and all the modern conveniences you desire. The open-concept main floor is perfect for entertaining or relaxing, while the primary bedroom suite serves as a private retreat with a walk-in closet and luxurious 5-piece ensuite. You'll also find abundant storage and a 3-piece rough-in ready for a future bathroom. The fully fenced backyard with a well designed deck is perfect for outdoor entertaining or peaceful evenings under the stars. Located close to top-rated schools, parks, transit and convenient shopping , this home puts you close to everything Barrhaven has to offer. This home checks all the boxes. Don't miss your chance and book your private viewing today! (id:60083)
RE/MAX Hallmark Realty Group
58 Mediterranean Crescent
Brampton, Ontario
Welcome to 58 Mediterranean Crescent a stunning and spacious home offering over 4,300 sq ft of total living space in a family-friendly neighbourhood! This beautifully maintained property features 4 large bedrooms, a dedicated main floor office, and hardwood flooring throughout. The main floor boasts soaring 9-ft ceilings, while the family room and kitchen impress with grand 11-ft ceilings, creating a bright and open atmosphere. Enjoy the bonus of a legal and professionally finished 2+1-bedroom basement apartment with a separate entrance, complete with its own kitchen and washroom perfect for rental income to help with mortgage support or multi-generational living. Conveniently located close to Highways 401 & 407, top-rated schools, parks, and shopping, this home offers the ideal blend of space, comfort, and accessibility. A must-see for growing families! (id:60083)
Future Group Realty Services Ltd.
38 Laverendrye Cres
Marathon, Ontario
A wonderful opportunity for a knowledgeable buyer. Nestled on the highly sought-after LaVerendrye Crescent, this three-bedroom sidesplit home offers incredible potential for customization and growth. Though in need of some TLC, including foundation and moisture repairs, it provides ample space for family living. The main floor boasts a cozy family room with patio sliders leading to the backyard, as well as direct access to the garage. A few steps up, you'll find the bright and airy kitchen, seamlessly connected to the open-concept dining area and formal living room, perfect for hosting and entertaining. The upper-level bedrooms ensure privacy, while the partially finished basement offers the exciting opportunity to develop additional living space and add a second washroom. This property is brimming with possibilities! (id:60083)
RE/MAX Generations Realty
306 - 62 Forest Manor Road
Toronto, Ontario
Live in style at Emerald City! This bright, spacious 2-bedroom condo in the prime Don Mills & Sheppard area offers 9ft ceilings, new laminate floors, and custom smart blinds. The modern kitchen boasts stainless steel appliances. Enjoy your private balcony and the convenience of included parking. Building amenities are exceptional: 24-hr concierge, indoor pool, hot tub, state-of-the-art gym, yoga studio, theatre, guest suite, and BBQ courtyard.Just steps to TTC, Fairview Mall, schools, and quick highway access (401/DVP). This pet-friendly unit delivers incredible value in a vibrant, family-friendly community. Photos include virtual staging. (id:60083)
Real Broker Ontario Ltd.
10a Ashburn Drive
Ottawa, Ontario
Open House Saturday June 21, 2 - 4 PM. Step into this immaculate 5-bedroom, 2.5-bath two-storey home, exceptionally well cared for and maintained. Freshly painted and filled with natural light, this home offers a warm and inviting atmosphere from the moment you walk in. With over 3,000 square feet of beautiful living space, including a finished basement, there's plenty of room for the whole family to enjoy. A spacious kitchen is perfect for family meals and entertaining, complemented by beautiful hardwood floors throughout. Thoughtfully designed with modern conveniences desired in a family home with main floor family room, a practical mud entrance, and lots of storage to keep everything organized. The finished basement (redone in 2025) adds extra living space, ideal for a rec room, home office, or play area. The primary bedroom features a walk-in closet and private ensuite 4-piece bath. Outside, you'll find beautifully landscaped, low-maintenance spring gardens, mature landscaping, and an interlock brick patio perfect for outdoor gatherings. A double car garage completes this well-rounded family home. Lovingly maintained and move-in ready, this light-filled gem is located in a desirable neighbourhood you'll be proud to call home. New garage doors, tracks and motors (2024). Roof (2019). Possession flexible. 24 hours irrevocable on all offers. (id:60083)
Lpt Realty
418 Temiskaming Crescent
Ottawa, Ontario
Discover comfort and style in this 3-bedroom, 2.5-bathroom townhome! The main floor is highlighted by the beautiful hardwood floors. Cozy up by the inviting fireplace in the spacious family room. The combined living and dining room along with the large kitchen with centre island and eating area offer loads of room for family gatherings or entertaining. The carpeted second level offers the Primary bedroom with 4-pc ensuite; two additional bedrooms and main bathroom. The lower level has a great finished recreation area with plenty of space, storage and laundry room. Step outside to your fenced backyard for fun and barbecues. Nestled in a friendly neighborhood, this home offers convenience and charm. Don't miss the chance to make this gem yours! Price reflects need for updating. Tenant occupied and 24 hours notice for all showings. (id:60083)
RE/MAX Hallmark Realty Group
225 Hillcrest Drive
Mississippi Mills, Ontario
Sprawling 4+2 bed, five bath custom home set on a huge lot backing the Mississippi River, featuring an ICF foundation, 9 ft ceilings throughout, and an oversized great room with an impressive 18 ft ceiling and a stunning fireplace. The chef's kitchen features custom cabinets, double ovens, a double fridge/freezer, two pantries, a coffee bar, and quartz counters, along with a built-in custom booth for daily dining. Unwind and enjoy the fresh air in the 3-season sunroom or on the back deck. The primary suite is a masterpiece, featuring a private deck and fireplace, a stunning en-suite, and a dream closet. Upstairs, the space offers three spacious bedrooms with walk-in closets, a loft, two full bathrooms, and a laundry room. The lower level walkout features two extra bedrooms, a bath, radiant flooring, and a second laundry room. With a heated 3-car garage, additional rear garage, landscaping and fenced yard, this home has it all! Superb location with a boat launch to the river nearby + Mississippi Golf course. Just minutes from Almonte, Carleton Place and a quick commute to the city. (id:60083)
Coldwell Banker First Ottawa Realty
1604 - 324 Laurier Avenue
Ottawa, Ontario
Welcome to this spacious and stylish 1-bedroom condo located in the vibrant core of downtown Ottawa. Boasting an open-concept layout, this unit features 9-foot exposed concrete ceilings, floor-to-ceiling windows, and an 18-foot private balcony offering impressive north-facing views of the downtown skyline. The living, dining, and kitchen areas flow seamlessly, highlighted by upgraded granite countertops and five stainless steel appliances, including in-unit laundry for added convenience. The bright and airy bedroom offers wall-to-wall closets and panoramic views, providing both comfort and style. Laminate and ceramic flooring throughout adds a clean, modern touch.This amenity-rich, pet-friendly building offers: 24/7 concierge service, high-speed elevators,fully equipped fitness centre, outdoor rooftop pool,stylish party room with billiards, lounge seating, dining area, and wet bar. Ideally located just steps from:Shoppers Drug Mart, Grocery stores, and Restaurants, ByWard Market, University of Ottawa, Parliament Hill, Rideau Centre, National Arts Centre, and LRT stations, Rideau Canal pathways and urban parks. Enjoy exceptionally low condo fees of only $306.52/month, which include heat and water.This is urban living at its finest and just move in and enjoy! (id:60083)
Royal LePage Team Realty
1911 Simard Drive
Ottawa, Ontario
INCREDIBLE VALUE! This END UNIT townhome features a FULLY FINISHED BASEMENT, INCREDIBLE LOCATION CLOSE TO AMENITIES, NO DIRECT REAR NEIGHBORS, HARDWOOD STAIRS and a GREAT PRICE! The condo group is well managed with very reasonable fees. The large primary bedroom features a 2-piece en-suite bath, a large walk-in closet, and southern exposure. All bedrooms feature LAMINATE flooring... The rear yard backs onto a nice play area - super handy for families! Located very close to shopping and recreation along Innes Rd as well as the Orleans branch of the public library, parks and schools... Just needs some TLC to make it your own! No conveyance of any written signed offers until June 25/25. Seller will not respond to offers before June 25th (id:60083)
RE/MAX Affiliates Realty Ltd.
807 - 2400 Virginia Drive
Ottawa, Ontario
Discover this spacious and sun-filled 2-bedroom, 1.5-bathroom corner unit, ideally located on the 8th floor of a well-managed building in the desirable, family-friendly community of Guildwood Estates. Offering two parking spaces one covered (#63) and one surface (#32)this bright and inviting condo provides exceptional value and comfort. The open-concept living and dining areas are bathed in natural light from expansive east-facing windows, offering serene morning sun and a warm, welcoming ambiance. A full-length, covered balcony extends the living space outdoors perfect for morning coffee or entertaining guests. The updated kitchen boasts quartz countertops, newer appliances, contemporary doors and hardware, an efficient layout, all flowing seamlessly into the main living area covered in high end quality vinyl flooring. Down the hall, the spacious primary bedroom serves as a quiet retreat, complete with a large walk-in closet and private 2-piece ensuite. A second well-sized bedroom, full 4-piece bathroom and a convenient in-unit storage room offer versatility for guests, family, or a home office. Condo fees cover heat, hydro, water, and building insurance, making for convenient and predictable monthly expenses. Residents also enjoy access to a range of amenities including separate men's and women's fitness areas with bathroom, showers and saunas, a party room with kitchen, and a separate games room/library, as well as an additional storage space and bike room. This pet-friendly building (with restrictions) is ideally situated with a high walking score, offering easy access to public transit, shopping, restaurants, schools (both public and separate), churches and Machzikei Hadas Synagogue nearby. (id:60083)
Innovation Realty Ltd.
81 Orvigale Road
Ottawa, Ontario
Nestled on a quiet street located next door to McKellar Park, 81 Orvigale Road is a well-maintained semi-detached home on a deep lot with a generous backyard. Located just steps from the Ottawa River, Britannia Beach, parks, and nature bike trails, this home is situated in a one-of-a-kind area of the city. The kitchen features white cabinetry, black countertops, and a tile backsplash, with a large window overlooking the front yard. Connected to the kitchen, the dining area is styled with a green accent wall and has a side-facing window. The living room offers natural light through the large rear-facing windows and door leading to the backyard patio. Upstairs, the second level offers three bedrooms and a stylish full bathroom. The primary includes a wide closet, while the two additional bedrooms are perfect for family or additional living spaces. The updated bathroom has a stone vanity and a tub-shower combo accented with stacked stone tile surrounding it. The unfinished basement with a laundry area is ready for customization or a great space for storage. The fenced backyard with an elevated wooden deck that extends from the main living space is ideal for summer dining and outdoor activities. Located in a peaceful pocket of Ottawa's west end, this home has quick access to Westboro, public transit, schools, and recreation centres. Bayshore Shopping Centre, Lincoln Fields, and the upcoming LRT expansion are only a few of the nearby amenities that make this a convenient and enjoyable place to live. Book your showing today! (id:60083)
Engel & Volkers Ottawa
553 Burleigh Private
Ottawa, Ontario
Open House Sunday June 22nd, 2-4pm. Tucked away in a quiet, private enclave, this Domicile-built three-storey executive townhome offers a seamless blend of quality craftsmanship, modern style, and thoughtful design. Natural light fills every level of this bright and welcoming home. The main floor features a versatile space perfect for an office, gym or den along with a convenient powder room and direct access to a private backyard through sliding patio doors. The second level showcases an open-concept living and dining area with elegant hardwood floors, a cozy gas fireplace and access to a charming balcony overlooking the yard. The kitchen is both stylish and functional, complete with quartz countertops. Upstairs, the spacious primary bedroom includes a walk-in closet and an ensuite, while the second bedroom sits adjacent to a large main bathroom with updated ceramic flooring. Additional highlights include oak stairs to the second floor, a large unfinished basement offering ample storage and a private, gated entrance to Ken Steele Park, scenic walking trails and the Aviation Pathway. With close proximity to the LRT and just minutes from downtown, this beautifully maintained home combines the best of urban convenience with peaceful, park-like surroundings. Quartz countertop in the kitchen, Furnace, A/C and owned Hot Water Tank (2019), Oak stairs to 2nd floor (2020). An annual fee pays for common elements and road maintenance. *Some photos have been digitally staged* (id:60083)
RE/MAX Hallmark Realty Group
114 Duncan Street
Drummond/north Elmsley, Ontario
Welcome to your dream family home! This spacious 4-bedroom, 2.5-bathroom property offers plenty of room to grow, with multiple living areas perfect for relaxing or entertaining. Enjoy sunny days by the in-ground pool, which features a new liner(2023), and easy access through patio doors from the attached garage- which also includes a convenient half bathroom for poolside guests. The fully finished basement features a newly renovated bathroom, adding even more functional space. Recent updates done in 2023 include Natural gas furnace, roof shingles and panel box , giving you peace of mind for years to come. Located on a quiet dead-end road in a fantastic neighbourhood, this home is the perfect mix of comfort, style, and convenience. (id:60083)
RE/MAX Affiliates Realty Ltd.
106 George Street
Lanark Highlands, Ontario
TLC Special, perfect for 1st time buyers or investment, 4 Bedrooms, 2 bathroom home in a central location in the village of Lanark. Its convenient location is within walking distance of shopping, various schools, recreational facilities and public transportation. Property is Sold Under Power of Sale, Sold as is Where is. Seller does not warranty any aspects of Property, including to and not limited to: sizes, taxes, history or condition of any items. Plenty of nice sized rooms for a family to grow. Call to book your private showing today! (id:60083)
Solid Rock Realty
258 Fountainhead Drive
Ottawa, Ontario
ABSOLUTELY beautiful executive expansive 4 bedroom home + LOFT located on a quiet family friendly street in sought after Bradley Estates just steps away from an amazing PARK, a PICTURESQUE BOG and Trans Canada TRAILS which offer endless kilometres of BIKING and walking trails. The gorgeous CURB APPEAL sets the tone for this remarkable home that is tastefully decorated and embodies comfort and practicality with it's thoughtfully designed OPEN CONCEPT floorplan. Upon entering the home you will be impressed with the expansive foyer which opens up to the main level which features high grade engineered MAPLE HARDWOOD FLOORING. The spacious dining room which is adjacent to the living room boasts a TWO SIDED FIREPLACE which can be enjoyed from the family room as well. One of the best features of this home is the show stopper kitchen which has been extensively upgraded and offers an EXTENDED ISLAND, quartz counters, SS appliances including WALL MOUNT OVEN & STOVETOP, modern floating shelves as well as UPGRADED CABINETS. This thoughtfully designed home features a practical loft on the second floor as well as 4 generous bedrooms. The master bedroom is the perfect retreat with it's romantic wallpaper which was imported from overseas, a large WIC and a MAGAZINE WORTHY ensuite bathroom with it's gorgeous upgraded tile, FREESTANDING SOAKER TUB, oversized glass shower, modern vanity with QUARTZ COUNTERS & double sinks. The spacious main bathroom also features upgraded cabinets and is adjacent to the laundry room.The LL offers a large REC ROOM which has a large alcove for a gym area that could easily be converted to a 5th bedroom. The lower level also has a rough-in for a 4th bathroom.The fully fenced rear yard is SOUTH FACING and the perfect place to unwind. A new elementary school is being built just a short stroll away and will welcome 674 new students as well as child care.This home is the perfect family home with attention to detail and tasteful finishes throughout. (id:60083)
RE/MAX Hallmark Realty Group
1 - 5 Timberview Way
Ottawa, Ontario
This MODERN 2 bedroom, 3 bath Townhouse offers 1200 Sq feet of living space over 2 levels. LOADED WITH UPGRADES inside and out and is ideally situated in a QUIET, PRIVATE location adjacent to NCC land. Large principal rooms provide ample space for living, entertaining, sleeping! UPGRADES over the past 4 years include: new wide plank laminate flooring, custom blinds, kitchen appliances '20, washer & dryer '21, new wood burning fireplace and chimney '24, 3 new windows '21, some new counters '25, new baseboard heaters '20, updated bathrooms '20, new air conditioner '24, sliding barn doors on lower level, freshly painted, new front stairs, landing and railings. The functional kitchen provides loads of counter and cabinet space, stainless appliances, and breakfast bar with pass thru. There is a convenient 2 piece main level bathroom. Furniture placement is a breeze with the open concept living / dining areas with large windows and new fireplace. On the lower level you will find 2 large bedrooms, storage and laundry. The Primary bedroom has 2 spacious closets and a 3 piece Ensuite. There is also a full 4 piece bathroom on this level serving the 2nd bedroom which has a walk-in closet plus an additional storage closet. This home offers an ideal outdoor space to relax with a rarely offered large patio within a partially fenced yard. There are also 2 enclosed storage areas and the included parking spot right outside the door. Additional parking is available for rent and there is lots of visitor parking on site. Close to all amenities, restaurants, DND, Trans Canada Trail and public transit. This home is MOVE-IN READY and offers flexible closing! Book your showing today! (id:60083)
Royal LePage Team Realty
210 Actons Corners Road
North Grenville, Ontario
A remarkable opportunity to acquire 338 acres of diverse, multi-use land just minutes from Kemptville and within easy commuting distance to Ottawa via Highway 416. This expansive property blends agricultural, residential, and lifestyle potential, featuring bushland, a large natural drainage course (Murphy Drain), farmland , and a runway cleared for ~6,500 ft. with 2,000 feet of pavement suitable for a Lear Jet. The offering includes large estate-sized lots historically known as the Scott parcels, along with post-and-beam barns, a workshop, and a farmhouse with a 4,800 sq ft, three-Storey addition featuring a drive-through garage, elevator and open-span upper floors. Assembled over 50 years from the historic Latimer and Scott farms, the overall land holding is ideal for serious agricultural use with excellent soil conditions, rolling topography, and natural drainage. Whether your focus is cash crops, livestock, rotational grazing, or specialty farming, the land is ready to work. The Latimer portion boasts wide-open fields, great road access, and scenic views ideal for cultivation or equestrian operations. The property also supports modern rural lifestyles, including Barn dominium development. Infrastructure includes several outbuildings, a large hangar, barns, and a full-scale workshop once a cheese factory offering potential for machinery repair, creative reuse, or agri-tourism ventures. With an abundance of public road frontage, the property is currently divided into 4 separate lots that can stay together or sold off separately. This is a rare chance to own a historically rich, agriculturally productive, and strategically located property with unique infrastructure in place and opportunity in abundance. (id:60083)
Royal LePage Team Realty
305 Wolseley Street
Thunder Bay, Ontario
Nestled in one of Thunder Bays most sought after neighborhoods, this stunning 2 bed, 2 bath home offers the perfect blend of modern upgrades and timeless charm. Fully renovated in 2018-2019 with thoughtful finishes such as smart switches, lighted soft close cabinets in your custom kitchen as well as a pot filler over the stove. Other updates include Windows, roof, furnace, stucco and so much more. The open concept living space flows nicely into your backyard oasis where you can unwind with your morning coffee, entertain friends and family or sit back and watch your favourite TV show or sporting event on the big screen TV in the gazebo. (id:60083)
Town & Country Realty (Tbay) Inc.
119 Market St
Thunder Bay, Ontario
Beautiful custom one of a kind home in Dawon Heights! This home is nestled on a lovey secluded treed lot that affords the privacy of the country with the convenience of the city. You will love the LivRm vaulted ceiling, hardwood floors, artistic fireplace, and sunny kitchen dining area. There are so many exceptional features in this home. It is truly a must see! (id:60083)
Streetcity Realty Inc.
919 Smith Ave
Fort Frances, Ontario
WONDERFUL STARTER HOME! Delightful and cozy 2 bedroom, 1 bathroom bungalow nestled on a dead-end street very close to Robert Moore School and area parks, a short distance from Downtown Fort Frances. All conveniences are located on the main floor, including laundry and extra storage, and the basement is partially finished and contains a rec-room for additional living space, ample storage to suit your needs and separate utility area. The rear yard is fully fenced in and makes a great place to privately enjoy outdoor living with board walk, decks and plenty of trees & shrubs. Great outdoor living! Front and rear parking. At the rear of the property, find a great HEATED (gas) detached garage/workshop with rear-lane access, additional storage and more. Gas forced-air heat, central A/C, 2 sump pumps for drainage, appliances included and some furniture is negotiable! Call now! (id:60083)
Century 21 Northern Choice Realty Ltd.
514 - 2333 Khalsa Gate
Oakville, Ontario
Move-In Ready 2-Bedroom Condo in Prime Oakville Location! Beautiful and never-lived-in 1bed+den, 2-bathroom condo available in one of Oakvilles most desirable communities. This brand new unit offers a smart layout with quality finishes throughout. The building includes excellent amenities: a stylish party room, chefs kitchen spaces, a rooftop pool, fitness center, and secure building access with professional management.Conveniently located just minutes from QEW, Highway 407, and Bronte GO Stationperfect for commuters. Close to Oakville Trafalgar Hospital, parks, schools, shops, and dining.Ideal for first-time buyers, professionals, or investors. A great opportunity to own in a growing and sought-after area. Move in today! (id:60083)
Save Max Real Estate Inc.
93 Iron Block Drive
Brampton, Ontario
An Exceptional Opportunity to Own a Beautifully Upgraded Detached Home with Style, Space, and Functionality. This remarkable residence offers over 3,100 sq. ft. of total living space, thoughtfully designed to accommodate modern family living. Featuring 3 spacious bedrooms, a fully finished 2-bedroom basement with a separate side entrance ideal for in-laws, guests, or rental income potential. As you enter through the elegant double doors, you are welcomed by a bright and expansive main floor with 9-footceilings, creating an inviting and open atmosphere. The living room is enhanced by a soaring cathedral ceiling, adding character and architectural flair. You will fell in love with the newly renovated kitchen that is equipped with sleek stainless steel appliances, backsplash, undercabinet concealed lights, quartz countertops, contemporary finishes, and ample work space perfect for any culinary enthusiast. Rich hardwood flooring and a striking spiral oak staircase lend sophistication and timeless charm throughout the home. The primary bedroom double door entry offers a spacious layout, dual closets, and a 5-piece ensuite. A walk-out balcony from the second bedroom provides a tranquil outdoor escape perfect for quiet moments or morning coffee. Thoughtfully designed exterior upgrades feature a built-in outdoor fire place perfect for cozy bonfire gatherings along with custom concrete and stonework extending throughout the front, sides, and backyard, delivering lasting beauty and low-maintenance durability. Ideal for growing families or those looking to upgrade, this home combines elegance, comfort, and practicality in one impressive package. Total 6 car parking, East Facing, all Brick - The list of features and upgrades goes on and only seeing is believing! (id:60083)
Search Realty
203 - 50 Eglinton Avenue W
Mississauga, Ontario
Welcome to the "Esprit". An Exclusive condo in central Mississauga. 24 Hour concierge + security. Unit offers approx. 700sq.ft with floor to ceiling windows in bedroom + living room, Updated SS Appliances + quartz counter top, custom range hood, roll up window blinds. with vinyl + laminate flooring throughout, Building amenities, indoor pool, hot tub, gym, weight room, squash, party rm, guest suits, Billard room, BBQ'S outdoor lounge are in ravine setting. Convenient plaza next door with Bank, restaurant, Tim Hortons, Dry Cleaners etc. Steps to Transit close to hwy 403. (id:60083)
Homelife/response Realty Inc.
886 Runnymede Road
Toronto, Ontario
Welcome to this fully reimagined and meticulously renovated detached bungalow, nestled on a quiet dead-end street in Toronto. This stunning home has been transformed from the inside out and remodelled from top to bottom, offering a rare turnkey opportunity in a mature community. Step into a bright and airy main floor where an open-concept layout flows seamlessly from the living space into a striking kitchen and dining area featuring 13 ft vaulted ceilings, wide plank hardwood floors, custom cabinetry, quartz countertops, and stainless steel appliances. The principal bedroom impresses with soaring 13.5 ft ceilings, his and hers closets, and built-in storage within the vaulted space. A second bedroom and a stylish 4-piece bathroom complete the upper level. At the rear of the home, a beautifully crafted mudroom with custom storage offers functionality and convenience with access leading to a spacious new deck and fully fenced backyard, shaded by mature trees-ideal for outdoor entertaining and relaxing. The finished basement with a separate entrance is thoughtfully designed as a self-contained suite, complete with a full kitchen, stainless steel appliances, 3-piece bath, living and dining area, and a generously sized bedroom. Perfect for extended families, in-law suites, or rental income potential. Upgrades include, roof, soffits, eaves, windows, doors, insulation, drywall, electrical wiring and panel(200 amp), plumbing, front porch, rear deck, and sleek modern finishes throughout. 2nd laundry rough-in on the main floor. Situated steps to walking trails, green parks, transit, shopping, and restaurants, with easy access to Downtown Toronto and the airport. Every inch of this home has been elevated for modern living. A rare blend of design, function, and income potential in a sought-after location. (id:60083)
Royal LePage Your Community Realty
13 Avonhurst Avenue
Ottawa, Ontario
Welcome to 13 Avonhurst ave, a beautifully designed 2-story home in the sought-after Barrhaven neighborhood. This 3 + 1 bedroom, 4-bathroom residence offers the perfect balance of modern luxury, comfort, and family-friendly living. The bright and spacious open floor plan features a large living room that seamlessly flows into the dining area, making it perfect for both entertaining and everyday family life. The separate family room provides a cozy space to relax and unwind. The kitchen is well-appointed with modern appliances, plenty of counter space, and ample storage. Its designed to make meal prep easy while allowing you to interact with family and guests. The primary bedroom offers a private retreat with an ensuite bathroom that includes a bathtub with shower, sleek fixtures, and a vanity. The two additional bedrooms are generously sized, with convenient access to their own well-designed bathrooms. For added convenience, the second-floor laundry room is easily accessible to the bedrooms, making chores a breeze. The fully finished basement provides even more space, including a basement bedroom ideal for guests, older children, or as a private office. This versatile space also works for entertainment, extra storage, or play areas. Step outside into your backyard oasis, where an inground pool surrounded by interlock paving awaits. It's perfect for relaxing or entertaining in the warmer months. Located in a family-friendly community, this home is close to top-rated schools, parks, shopping, and public transit. Don't miss your chance to make 13 Avonhurst your forever home. With its modern design and prime location, this home offers the perfect setting for lasting memories. Call today and setup your showing. (id:60083)
Century 21 Action Power Team Ltd.
Pl 27 Calypso Street
The Nation, Ontario
Escape the hustle and bustle of city life and seize the opportunity to build your dream house on this stunning 1.1-acre parcel of rural residential land. With easy access to the 417 highway, commuting is a breeze, making this location perfect for those seeking a tranquil lifestyle without sacrificing convenience. Benefit from the proximity of an elementary school, providing a great educational environment for your family. Explore the vibrant Villages of Embrun and Casselman, offering a plethora of amenities, including shopping, restaurants, Calypso water park, and high schools. Embrace the charm of rural living while enjoying the modern conveniences offered by nearby towns. Bell Fibe is available, ensuring you stay connected with high-speed internet and telecommunications services. This is your chance to create a haven that perfectly blends the tranquility of rural living with the convenience of modern amenities. Don't miss out on this exceptional opportunity! (id:60083)
RE/MAX Absolute Realty Inc.
1230 - 12 David Eyer Road
Richmond Hill, Ontario
This Unit Is In Building 10. Welcome to this stunning 2-level end unit townhouse Dylan Model in the coveted community of Richmond Hill. This assignment sale opportunity boasts 2 spacious bedrooms, 3 luxurious washrooms, and impressive 10' ceilings on the main floor with 9' ceilings on the lower level. The modern kitchen is perfect for aspiring chefs or those who enjoy entertaining. Located close to all amenities, including shopping centers, Hospital, places of Worship, restaurants, parks, and top-rated schools, this townhouse offers both convenience and luxury living. Don't miss out on your chance to own a piece of Richmond Hill real estate paradise. Book your showing today before it's too late! **EXTRAS** Monthly common expenses include $194.45 for the dwelling unit (Unit 1230, Level 01), $49.52 for the parking unit (Unit F80, Level A), $13.90 for the bicycle storage locker unit (Unit 556, Room 119-P1), and $33.90 for bulk internet. (id:60083)
Century 21 Heritage Group Ltd.
725 - 150 Sudbury Street
Toronto, Ontario
Your ultimate urban lifestyle awaits! This bright, 670 sqft open-concept loft at Westside Gallery Lofts offers new laminate floors, 9ft ceilings, and a modern kitchen with stainless steel appliances and granite. Enjoy abundant natural light and ensuite laundry. The flexible den (with closet) adapts to your needs think home office or guest retreat. Building perks include a gym, party room, and visitor parking. Nestled steps from Trinity Bellwoods Park, The Drake Hotel, Ossington Strip, and the Queen streetcar, this pet-friendly building delivers unparalleled city convenience. (id:60083)
Real Broker Ontario Ltd.
414 Cavendish Crescent
Kingston, Ontario
Welcome to 414 Cavendish Crescent, and its two-stories of "finally, we made it" executive living, anchored by a double-car stone faced garage, next level curb appeal and stunning manicured perennial gardens that are the envy of the neighbourhood. Out back, you'll find a composite deck that laughs in the face of weather, gardens that bloom like clockwork, and mature trees offering privacy, shade, and the occasional squirrel drama. Step inside to rich hardwood floors that run throughout the main level like a warm invitation into to the formal living room, a family room (with space to both gather and escape), a dining room for the dinner parties you've never been able to host until now, and an expansive eat-in kitchen with granite countertops, soaring ceilings and sunlight pouring in through a wall of south-facing tinted windows. The freshly painted walls give a crisp, clean vibe, and the solid wood staircase seamlessly links all three levels with artisanal craftsmanship. Upstairs are four bedrooms, including a bougie primary suite that feels straight out of a boutique hotel. There's a walk-in closet with custom built-ins ready to Marie Kondo your life, and a 4 pc ensuite with a separate body jetted glassed-in shower that whispers "you deserve this." Oh, and laundry is conveniently up here too. No more lugging hampers around for you my friends. The newly finished basement finishes the home with a rec room featuring a custom wet bar ready for all your best cocktail experiments, a fireplace, a dedicated gym space/games area, and a hobby complete with a wall full of cabinetry to house your occasional appliances and Costco run surpluses for all the entertaining you're about to do. Speaking of Costco, it's worth mentioning that it's right around the corner. 414 Cavendish is more than just a house. . . it's the kind of home you walk into and say, this is the one. But fair warning--so will everyone else, so see it before they do! (id:60083)
Royal LePage Proalliance Realty
99 River Road
Greater Napanee, Ontario
Waterfront Property First Time Offered for Sale! Situated on a large, beautifully landscaped lot with 100' of water frontage on the Napanee River and full municipal services, this home offers the perfect blend of luxury, privacy, comfort, and functionality. Inside, you'll find 3 spacious bedrooms, including a luxurious primary suite complete with a 4-piece ensuite, plus a second 3-piece main bath with large soaker tub. The gourmet eat-in kitchen is a chefs dream, featuring a Jenn-Air griddle and stove top, double wall ovens, pot filler, kitchen island with a deep sink and built-in dishwasher, perfect for preparing meals and entertaining. The main floor showcases a family room with a cozy wood-burning fireplace and vaulted ceiling, a formal living room with another wood-burning fireplace, and an elegant dining room for those special occasions, all flowing from a classic centre hall plan.The finished basement offers even more living space with a large rec room equipped with an 82" wall mounted TV and freestanding gas stove for warmth and ambiance, 2-piece bath, cedar closet, dedicated wood room, an enormous storage area and a large workshop for all your projects. Additional features include an attached garage with convenient inside entry, a main floor laundry and mudroom with an adjoining 2-piece bath, central vac, irrigation system and a natural gas furnace with central air to ensure year-round comfort. Step out onto the expansive deck, complete with a retractable awning, and take in beautiful views of the river and boats going by. Enjoy easy access to the deck from the garage, mudroom, family room, and primary bedroom, with a natural gas BBQ hookup ready for outdoor entertaining. This property has been thoughtfully designed for seamless indoor-outdoor living and offers endless possibilities for relaxation, entertaining, and waterfront enjoyment. Dont miss the chance to make this dream home yours! (id:60083)
Wagar And Myatt Ltd.
82 Coco Place
Ottawa, Ontario
Welcome to this beautiful 3-bedroom, 3-bathroom Minto Hyde single house, located in the highly sought-after neighborhood of Kanata Lakes. Built in 2022, and 9-foot ceilings. The bright living room boasts large windows that fill the space with natural light. this home offers a modern and sophisticated living space, perfect for families and professionals alike. Step inside to discover an open-concept layout filled with natural light, The main floor features upgraded, oversized windows that bring in abundant natural light, along with a stylish fireplace equipped with a built-in TV power outlet. The basement also boasts enlarged, upgraded windows, enhancing both light and livability. High-quality custom curtains are installed throughout the entire house, offering both elegance and privacy. The kitchen is thoughtfully designed with countertops throughout, a spacious island, and upgraded finishes ideal for cooking and entertaining..This home is conveniently located near all essential amenities, including Tanger Outlets, Costco, and more everything you need is just around the corner. It is also situated in a top-rated school district, such as Earl of March Secondary School and All Saints High School. It is a fantastic choice for you and your family!This move-in-ready home is awaiting its new owners, don't miss the chance to make it yours! 24-hour irrevocable on all offers.,Some of the pictures are virtually staged. (id:60083)
Home Run Realty Inc.
Uni Realty Group Inc
119 Grosvenor Ave
Sault Ste. Marie, Ontario
Calling all investors! This is the kind of opportunity you don’t want to miss. 119 Grosvenor Ave is a fully updated 3 bed, 1.5 bath home that’s low maintenance, high potential, and perfectly positioned for rental income. Featuring a brand-new 2-piece bath on the main floor, updated finishes, and a layout tenants will love, this property is move-in ready and primed for steady returns. Whether you’re looking to house long-term tenants or explore short term rental options, the flexibility is there. Just minutes from shopping, dining, schools, and transit - making it ultra appealing for young professionals, families, or students. Add this gem to your portfolio and start earning from day one! Schedule your private tour today! (id:60083)
Royal LePage® Northern Advantage
1228 - 1050 Paignton House Road
Muskoka Lakes, Ontario
In search of a carefree Muskoka lifestyle? Welcome to the JW Marriott Lake Rosseau. This stunning 494 sq ft. unit is a premium studio featuring breathtaking views of the lake you will enjoy via the 162 sq ft. terrace. Discover limitless luxury and scenic views of Lake Rosseau with convenient access to a variety of Muskoka's most celebrated outdoor activities. Amenities include award-winning on-site restaurants, a signature spa, fitness center, beach and a year round indoor/outdoor swimming pool. Clevelands House, The Rock golf Course and marina are just around the corner. The unit features two queen beds, gas fireplace, granite countertops, and large beautifully appointed bathroom. This is a rare opportunity to own a prime location in the heart of Muskoka's pristine waterways. Ownership includes 9 weeks per year of personal use: 3 weeks in summer and 2 weeks each in spring, fall, and winter. Owners get to reserve dates up to 6 months in advance. (id:60083)
Bosley Real Estate Ltd.
71 Eagle Road
Toronto, Ontario
Nestled on a private 50-foot lot in the heart of Springbrook Gardens, this exquisite custom-built Georgian-style home offers timeless sophistication. Built in 2015, the residence spans over 5,000 square feet of meticulously crafted living space across three levels, all accessible by elevator. Perfectly located within walking distance to both Islington and Royal York subway stations and just one stop from the GO Train. Luxurious features throughout include high coffered ceilings, crown mouldings, pot lighting, custom millwork, extensive built-ins, surround sound, second level bathrooms have radiant heated flooring, and there is a main floor home office/den off the elegant foyer entrance. The open concept chef-Inspired kitchen is outfitted with top-of-the-line Thermador built-in appliances, a large central island, and a separate butler's pantry complete with dual wine fridges that lead to the family-sized formal dining room. The great room seamlessly integrates with the kitchen and features a walkout to a backyard oasis where you can have year-round enjoyment with a hot tub integrated into the deck and an authentic "Man Cave" complete with TV's and wood burning fireplace. On the second level are four spacious bedrooms Including a luxurious king-sized primary suite with a custom walk-in closet and a spa-inspired ensuite featuring marble finishes, steam shower, double sinks, and deep soaker tub. The ultimate lower level retreat is an entertainment emporium with a snooker table, wet bar, wood-burning fireplace, TV lounge, 3-piece bath, and space for a gym or additional games room. The home has been thoughtfully designed with wheelchair accessibility, including a ramp from the garage, elevator access to all levels, and an ensuite with a roll-in shower and accessible sink in the second bedroom. The home boasts loads of storage and closet space and a spacious storage room excavated under the garage for organized living. (id:60083)
Sutton Group Old Mill Realty Inc.
19 Rampart Crescent
Whitby, Ontario
Immaculate 3-Bedroom Home in Desirable Williamsburg Neighborhood. Located on a quiet crescent in one of Whitby's most sought-after communities, this beautifully maintained home is within walking distance to FIVE excellent schools, multiple parks, and scenic walking trails perfect for families. The spacious, open-concept main floor features a large foyer and an elegant open staircase leading to the second level. The upgraded eat-in kitchen boasts granite countertops, a pantry, stylish backsplash, under-cabinet valance lighting, stainless steel appliances including a newer French door fridge and a walkout to a large interlock patio and fully fenced, child-friendly yard. The kitchen overlooks a bright and welcoming family room, complete with engineered hardwood flooring ideal for everyday living and entertaining. Notable Upgrades Include:* Roof replaced in 2023 (front porch roof updated in 2016) *Engineered hardwood flooring on the main floor * Renovated powder room with new ceramic tile and vanity *Hardwood staircase with upgraded railing * German luxury vinyl flooring on the second level *New garage door (2024) *Epoxy-finished garage floor for a clean, polished look. This move-in-ready home blends modern upgrades with timeless charm in a family-friendly neighborhood. A must-see!---Let me know if you'd like a shorter version or want to tailor it to a specific audience or platform. (id:60083)
Real Estate Homeward
162 Bristol Pl
Sault Ste. Marie, Ontario
BRIGHT OPEN CONCEPT, 3 BEDROOM WITH A FANTASTIC GARAGE WITH GAS HEAT...PATIO DOOR OUT TO A LARGE DECK, PAVED DRIVEWAY,COZY REC ROOM WITH A GAS FIREPLACE,PARTIALLY FINISHED BASEMENT WITH ROUGH IN PLUMBIMG AND AN OUTSIDE ENTRANCE FOR EASY ACCESS CALL TO VIEW (id:60083)
Royal LePage® Northern Advantage
453 John St
Sault Ste. Marie, Ontario
Cute as a button, and ready for the next owner! Introducing 453 John Street. This home has been tastefully updated and is filled with character throughout. The main floor boasts an open layout, with a nicely updated dine-in kitchen and spacious living room. The second floor offers two bedrooms, and a full bathroom. There is a den, laundry, half-bath, and storage space in the basement. This home is heated with gas forced air (2021) and cooled with central air conditioning (2021). The exterior of the home is complete with a deck with access from the kitchen, large fully fenced yard, pergola, and hot tub (2021). Call today to book your private viewing! (id:60083)
Exit Realty True North
1031 Prince Lake Rd
Prince Township, Ontario
Summers coming, 95ft waterfront on Prince Lake - 3 bedroom 1 bath cottage, with holding tank & lake water intake. Make a quick escape anytime of the year. Large Master bedroom with amazing water views. Sunroom fully enclosed with picturesque southern views of the lake. Enjoy the many deck areas outside with plenty of room for entertaining or just kicking back and relaxing. Property has its own private dock perfect for swimming or boating. (id:60083)
Century 21 Choice Realty Inc.
81 Morning Sparrow Drive
Vaughan, Ontario
Discover refined living in this luxurious, elegantly upgraded residence nestled in one of Kleinburg's most sought-after neighbourhoods. This beautifully designed home, with 4+2 bedrooms and 4 baths, approximately 3,350 sqft of Living Space, is filled with natural light and showcases thoughtful modern finishes throughout. Step into a grand main level featuring soaring 10-foot ceilings, rich hardwood flooring, and a sophisticated Living room with coffered ceilings perfect for entertaining or relaxing in style. The heart of the home is the sleek, modern kitchen, complete with quartz countertops, stainless steel appliances, and a large central island that flows seamlessly into the breakfast area and overlooks the private backyard. Upstairs, the spacious primary retreat offers a serene escape with a spa-inspired 4-piece ensuite, separate glass shower, and a walk-in closet. The professionally finished basement with a separate entrance includes a full kitchen, two additional bedrooms, a 3-piece bathroom, and a generous living area ideal for a nanny or in-law suite, multi-generational living, or potential rental income. With its stunning finishes, versatile layout, and prime location near parks, schools, and amenities, this is the kind of home that offers both elegance and everyday ease. (id:60083)
RE/MAX Premier Inc.
4305 - 8 Widmer Street
Toronto, Ontario
"Top Floor Living" Stunning unit, a spacious 2 Bedroom with practical layout in the Theatre District. Residents will enjoy luxury hotel-style living in the heart of the buzzing Theatre district. Enjoy this location's perfect Walk Score of 100/100 by visiting nearby attractions, such as The Rogers Centre, The Air Canada Centre, Ripley's Aquarium, tons of popular pubs and delicious restaurants. Location is extremely convenient, only few mins walk from St. Andrew & Osgoode TTC station and steps from street cars/bus routes. Easy to access to financial district, University of Toronto, TMU, and George Brown College. Tenant pays hydro, water, and gas. (id:60083)
RE/MAX Excel Realty Ltd.
1 Denmark Crescent
Toronto, Ontario
Steps from nature and connected to everything. Welcome to 1 Denmark Cres., a rare and distinguished residence nestled in one of North York's most desirable & safe neighbourhoods. This grand backsplit home offers expansive living, timeless charm, & luxurious curb appeal. With 5+1 Bedrooms, 5 baths and over 4000 sqft of beautifully laid out interior space, this home is ideal for growing families or multi-generational living. This hidden gem is perfect for entertaining with a spacious family room, which includes a wet bar, a huge recreation room and both a landscaped backyard and extensive side yard. The front yard is gorgeously landscaped & features a semi-circular driveway which leads up to an immaculate two car garage. The home also features central vacum, irrigation system, two covered porches and entrances from each side of the home. The Neighbourhood/Area:2 Min.Wlk To Transit,6 Min.Drive To Subway.Steps To Parks & Greenbelt Trails,& The Jewish Community Centre, Just minutes away from Earl Bales Park, home to North Toronto Ski Centre, one of the citys only public ski hills. 10Min Drive to Yorkdale for some of Ontario's best shopping and mins from the amazing resturants and entertainment at the Yonge and Sheppard area. (id:60083)
Right At Home Realty
76 & 66 Serendipity Lane
Kagawong, Ontario
Tucked away on a private lane in Ontario's prettiest village, Kagawong, you'll find this one of kind property aptly named ""Serendipity On The Shore"". This 4 season, 3 bed, 2 bath beach house is the ultimate getaway. On 200 feet of shoreline in protected Mudge Bay you'll find a Caribbean like beach that rivals all other beaches on Manitoulin Island. Completely rebuilt in 2015 by a local custom builder, no expense or charm was spared in the construction of this home. With bamboo floors, pine ceilings, custom Hunter Douglas blinds, this house oozes coziness and style. This is a turnkey opportunity for someone to move in for the summer of 2025. Includes all indoor & outdoor furnishings, most artwork, dishes, linens, water toys, Weber BBQ, 96 foot dock with 2 PWC lifts. Sauna with change room, newly built screened in gazebo, bunkie/storage building & outhouse. Be it your year round home or a getaway, you'll have no worries when you lock up knowing the state of the art alarm system has you covered for burglaries, water leaks, temperature drops and fire protection. Upgraded electrical to 200 amp including a Generac generator with propane tank. New year round water line in 2025. Water filtration system with UV filter. Brand new General Electric fridge, stove, microwave, dishwasher, washer/dryer also included. Don't miss this rare opportunity to own a carefree, low maintenance, quality home on one of the best waterfront lots on Manitoulin with stunning views all the way to the mountains around Killarney. Separately deeded lakefront lot included. (id:60083)
J. A. Rolston Ltd. Real Estate Brokerage
13 Walford Road
Sudbury, Ontario
This home is totally renovated inside and outside. The main floor features a large, bright living room, a gorgeous kitchen with quartz countertops and modern cupboards, new stove and fridge, kitchen door opening onto a large new modern deck. Making it a perfect place to enjoy family barbecues. The main floor also features a large bedroom and a modern bathroom. Upstairs you will find 2 large bedrooms and a modern 2-piece bathroom. The basement has an unfinished laundry room with a new washer and dryer. High end finishes throughout including new windows, modern fixtures, modern colors. Proper permits were taken for all the renos including the new electrical, new heat pump in 2025 with air handler and air exchanger. See feature sheet for house renos and more house features. This property is outstanding; no shortcuts were taken when the renovations were done. The owners took pride in their work, and it shows. Walking distance to all amenities including lakes, hospital, university, all types of schools and box stores. Easy to appreciate this home with all its new renovations. the property has enough room to build your dream garage. (id:60083)
Century 21 Select Realty Ltd


