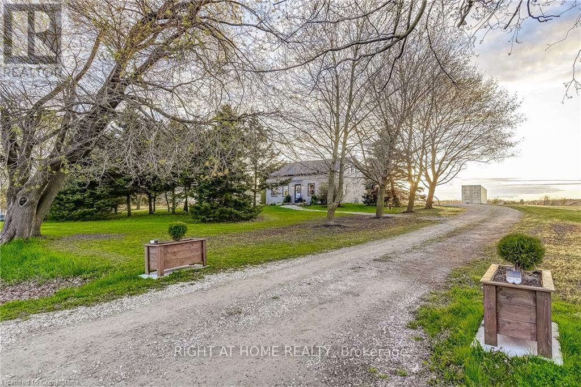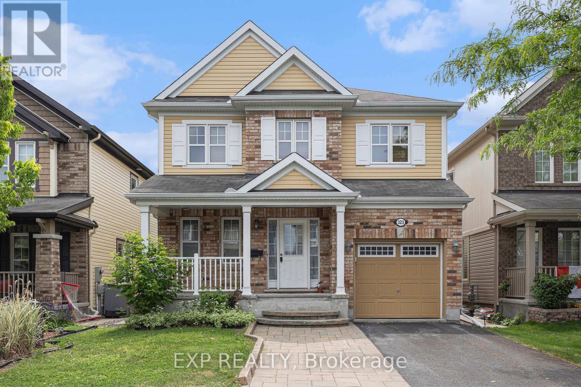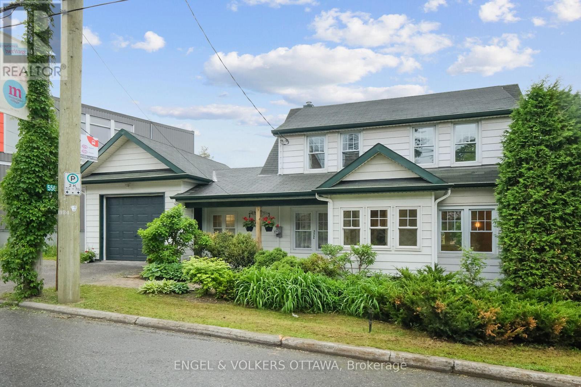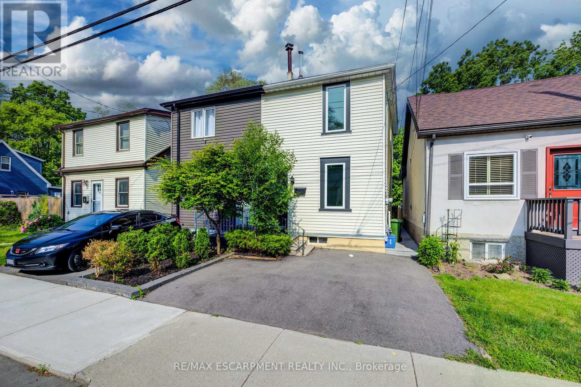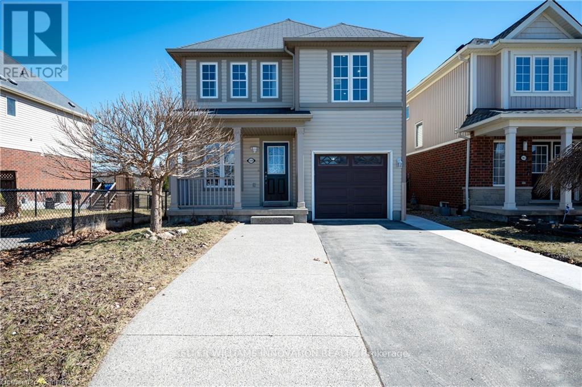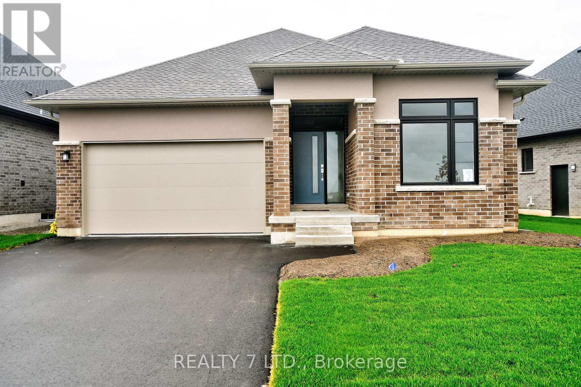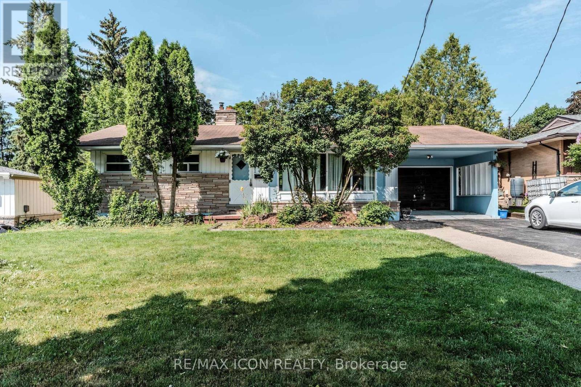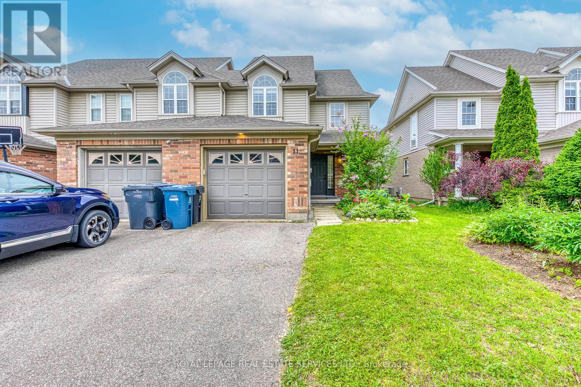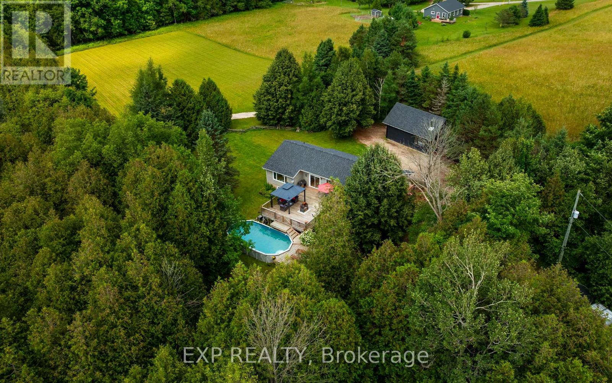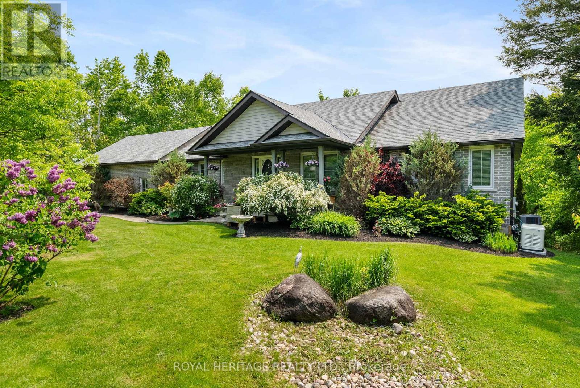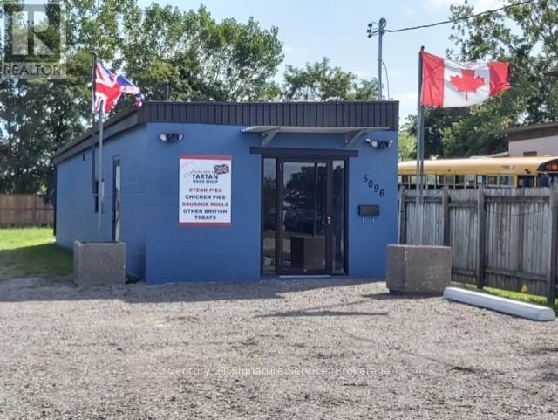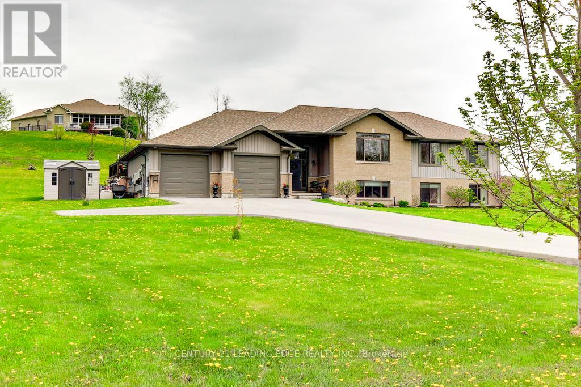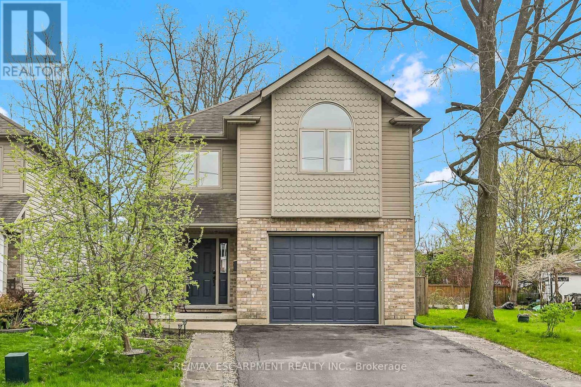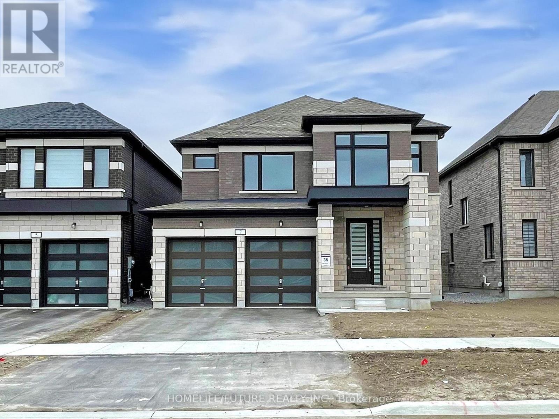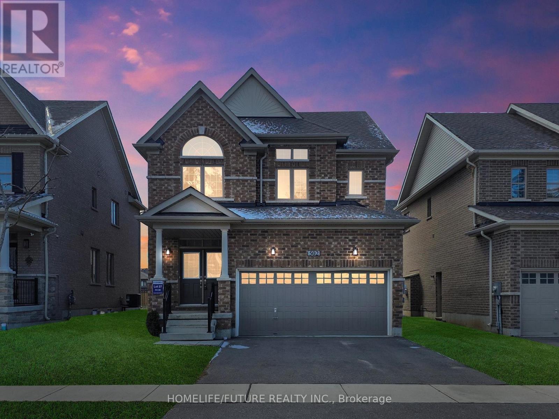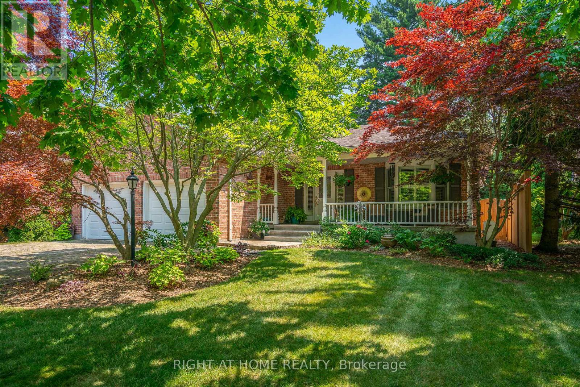3759 Highway 3
Haldimand, Ontario
Welcome home! Renovated Century Farmhouse, where character and charm meets modern living! Nestled in a quiet and desirable area on 0.92AC in rural outskirts of Hagersville surrounded by farmland and mature treed setting. Step inside and be greeted by the warmth of the abundance of natural light and desirable open concept floor plan. With approx. 1800sqft of living space there's ample room for everyone to unwind, entertain, and spend time together. The heart of the home lies in the spacious kitchen complete with stone counter tops, a large island, and stainless-steel appliances. Main floor also features a renovated 3pc bathroom, spacious living room, dining space and convenient laundry/mud room. Second levels offers 3 bedrooms and a renovated 4pc bathroom Once you walk out to the expansive yard, youll not only enjoy the peace and tranquility but great entertainment amenities such as fire pit, lovely large gazebo perfect to relax and sip your morning coffee or gather in the evening to watch some outdoor movies. This property also features a detached garage, parking for up to 10 vehicles, an unfinished partial basement with dirt floor that could be used as storage, hydro one updated from road to house, custom blinds in bedrooms/bathrooms and living room, laminate flooring throughout water pump and updated 200amp. Dont miss this amazing opportunity to live in this beautiful community approx. 30mins to Hamilton/Dunnville/Simcoe, 15mins to Lake Erie/Grand River. (id:60083)
Right At Home Realty
323 Gallantry Way
Ottawa, Ontario
Welcome to 323 Gallantry Way, a beautifully maintained single-family home located in the heart of sought-after Stittsville. Offering a perfect blend of functionality, comfort, and style, this 3-bedroom, 2.5-bathroom home is ideal for families seeking space and modern convenience. Step inside to discover a welcoming main floor featuring a bright family room and 9-foot ceilings that enhance the sense of openness throughout. Rich hardwood flooring flows across the main level, complemented by ceramic tiles in the kitchen. The kitchen itself is both elegant and practical, showcasing stainless steel appliances, classic oak cabinetry, and plenty of counter space ideal for everyday cooking and entertaining alike. Upstairs, you'll find three generously sized bedrooms. The spacious primary suite boasts a luxurious 5-piece ensuite bath and a walk-in closet. The second bedroom offers its own private 4-piece ensuite, perfect for guests or growing families. Laundry is conveniently located on the second level, making household chores a breeze. Full unfinished basement, awaiting your finishing touches! Outside, enjoy a beautifully landscaped backyard complete with a full fence, gazebo, deck, and a handy storage shed. Interlock stonework on the driveway and front steps adds curb appeal and durability. Additional features include a cozy gas fireplace, ample natural light throughout, and proximity to parks, shopping, schools, and water amenities. Whether you're hosting guests or enjoying quiet family evenings, this home offers a lifestyle of ease and elegance in one of Stittsville's most family-friendly communities. Don't miss your chance to make this exceptional property your next home. (id:60083)
Exp Realty
9 Queen Mary Street
Ottawa, Ontario
Nestled just steps from the tranquil Rideau River, the lush expanses of NCC parkland, & a vibrant children's playground, this charming family home offers the perfect harmony of serenity, space, & modern convenience in one of Overbrook's most coveted pockets. Step inside to a bright, tiled foyer, setting the tone for the home's warm & classic character. The sun-drenched living room, adorned with gleaming hardwood floors & elegant cove moldings, provides an inviting space for both lively gatherings & quiet evenings. The generous dining room easily accommodates large dinner parties & seamlessly flows into a thoughtfully designed kitchen; complete with a breakfast bar, stainless steel appliances, ample counter space, & sliding glass doors that open to your private backyard oasis. Experience privacy & tranquility in the backyard; featuring a covered patio with skylights, expansive deck, flagstone courtyard framed by lush, landscaped garden beds, handy storage sheds, & dedicated bike storage nook. Upstairs, discover a spacious primary bedroom with built-in closets, an equally generous second bedroom, & a cozy third bedroom ideal for a nursery or child's room. The vibrant, sunlit bathroom features stylish tile work & a convenient linen closet. The finished basement offers the ultimate retreat, boasting a large family room with a cozy gas fireplace; perfect for movie nights, playtime, or curling up with a book. Additional highlights include a modern three-piece bathroom, a flexible storage/office area, & laundry room. Enjoy peace of mind & lower utility bills thanks to recent upgrades: brand new solar panels with net metering, a high-efficiency heat pump with backup gas furnace, triple-pane windows, & a new roof all enhancing the homes comfort and sustainability. Located in Overbrook's most desirable enclave, with riverside bike and ski trails, tennis courts, dog park, Rideau Sports Club, and the Adáwe footbridge connecting you to downtown Ottawa. Urban living at its best! (id:60083)
Century 21 Goldleaf Realty Inc.
5566 Main Street
Ottawa, Ontario
Beautiful Home right in the Heart of Manotick Village! This charming and pristine 4-bdrm/2 bath home with many upgrades exudes pride of ownership and is move-in ready to fulfill your dreams of living in this wonderful and highly sought after community - where everything you need is mere steps away and everyone is friendly! With a zoning of VM9 (Village Mix), it also allows for a variety of business uses. Picture perfect from the outside in, this home is bright and cheerful with windows galore, hardwood floors throughout the main level and all four bedrooms; and ceramic floors in the kitchen and bathrooms. Main floor offers an open concept living and dining room, large kitchen with quartz counters and s/s appliances; an office or 4th bedroom with an ensuite bath/laundry rm. Upstairs, are 3 more bedrooms large enough for queen size beds; and a bathroom with soaking tub and a separate walk-in shower. Basement is unfinished but dry and great for storage, plus wired and plumbed for an alternate laundry area. Extra large single garage with auto garage door opener plus 3 side by side parking spots, to accommodate 4 vehicles, plus potential for another tandem parking spot. The tranquil back yard is fully fenced in with an abundance of trees and gardens and is very private from the buildings behind. See photos and virtual tour links with floorplans. (Some pix have been virtually staged.) Features & Upgrades List available on request. (id:60083)
Engel & Volkers Ottawa
197 Ballyduff Road
Kawartha Lakes, Ontario
Amongst the rolling countryside, sitting on .70 of an acre lot, this attractive and completely renovated turnkey home, provides an exceptional balance between modern finishes and farmhouse charm. Admire panoramic views while taking in the sounds of nature from the expansive wrap around porch, leading to a newly build deck, ideal for hosting family and friends. Traditional pine plank flooring leads you through a bright and inviting space to a brand new kitchen with an oversized island boasting quartz countertops, backsplash, dark stainless appliances, gold hardware, and a walk out from the combined breakfast area. You will love the renovated 3 and 5 piece bathrooms, providing ultimate luxury, with quartz covered vanities and stylish tile work. The oversized living room, with custom built-ins, is a space for the entire family to enjoy, while the additional family / games room offers an alternative space for those who need some time away! This home is topped off with extra wide hallways taking you to 3 generous sized bedrooms, a fabulous mudroom with a main floor laundry station, a newly built garage, and a firepit area that belongs in a magazine! This home has upgraded insulation, all new lighting (25), Roof (25) Furnace and A/C scheduled to be installed by the end of June 2025, 600 sq.ft Deck with pergola (25), Kitchen & baths (24/25), Railing(25), Sliding Glass Door (25) ,Kitchen appliances (22/23), Driveway/retaining wall (25). 200 Amp transformer at the pole option to upgrade! Fantastic central location and even better neighbours! (id:60083)
RE/MAX Rouge River Realty Ltd.
37 Lilacside Drive
Hamilton, Ontario
This fully renovated LEGAL DUPLEX is the perfect opportunity for homeowners and investors alike. Featuring 2 NEW kitchens with quartz countertops, 2 NEW bathrooms, NEW ELECTRICAL , NEW PLUMBLING and NEW vinyl flooring throughout, BRAND NEW FURNACE / AC *2024*. This property has been completely upgraded with modern finishes. The main floor offers three spacious bedrooms, one bathroom, and its own separate laundry, while the lower-level unit features two bedrooms, one bathroom, and separate laundry as well. Located on a quiet street, this home is just steps from Limeridge Mall, banks, parks, schools, and has convenient highway access. Situated on a great-sized lot with a long driveway, this property is ideal for large families or those looking for an income-generating opportunity. Live in one unit while renting out the other to help offset mortgage costs or lease both for a strong return on investment. RSA. (id:60083)
RE/MAX Escarpment Realty Inc.
8454 Danforth Road W
Hamilton Township, Ontario
The Ultimate Lifestyle for your Family, with this Gorgeous Property & Ideal Location. This Home provides the perfect balance of Live/Work, Style, Comfort, Privacy & Convenience! Set back from the Road the Outstanding Curb Appeal is enhanced by lovely Gardens & Mature Trees. Perfectly sited on 1.9 Mature Acres with Spring Fed Pond, this Solid Brick, Stone & Vinyl Siding Home provides an exceptional living experience with many quality features... including ~ Engaging spacious Living Room & Dining Room, Hardwood Floors, Exquisite Lighting, Tastefully Decorated Kitchen with Pantry, New Island & Quartz Counters, Main Floor Office or 4thBedroom! Built-in Gas Fireplace with Shelving in the Family Rm, Pot lights throughout add Warmth & Modern Flair. The Skylight brightens the Stairway leading to 3 Spacious, Airy Bedrooms each filled with Natural Light. The Master Suite enjoys a Huge Walk-in Closet - Marvel at the Luxurious Newly Renovated Bathrooms with Heated Floors. So many Closets for all your Storage needs. The massive Lower Level is perfect for Entertaining with Ceramics & High Quality Plank Vinyl Flooring, Gas Fireplace, Bar area with R/I Plumbing ~ complete with Rich Pine finishes & Large Above Grade Windows, there is a 4th Bedroom & useful Separate Entrance. Discriminating Buyers will appreciate the value of the Detached Coach House with two car garage. A Separate Entrance to a future Rental Income Apt, Airbnb, Home Ofc. Or Extended Family ~ the Utilities are all Roughed-in with Ample Storage ~ ready for your Finishes... the Possibilities are Endless. "The Added Bonus" Solar Panels feed Hydro to the Grid for an Income of Approx. $3600.00/Year. All this Minutes to Downtown Cobourg with an array of Cafés, Restaurants, Pubs, Shopping & Entertainment not to mention the World Class Beach & Marina. Outside Relax on the (approx.) 700 Sq. Ft. Deck with Enticing Gazebo complete with Chandelier & Drapes. The Extended Driveway offers Multiple Parking Options. (id:60083)
Royal LePage Your Community Realty
57 1/2 Breadalbane Street
Hamilton, Ontario
Welcome to this charmingly renovated two-level home nestled in a quiet, family-friendly area of Hamilton. Offering over 700 square feet of thoughtfully designed living space, this home combines modern updates with comfortable, functional living.Step inside to discover an open-concept main floor featuring brand new laminate flooring and a fresh, professional paint job throughout. The layout allows for easy flow between the living, dining, and kitchen areas. The kitchen has been fully updated with brand new appliances, sleek cabinetry, and modern finishes, ready for you to move in and enjoy.Upstairs, youll find two bright and cozy bedrooms, perfect for a small family, home office, or guest space. Step outside onto your brand new deck, perfect for morning coffee or evening BBQs. Close to amenities and public transit, this home also includes parking for one car, adding convenience to city living.Whether you're a first-time buyer, downsizer, or investor, this fully renovated property checks all the boxes. (id:60083)
RE/MAX Escarpment Realty Inc.
129 Kimberly Drive
Hamilton, Ontario
Welcome to 129 Kimberly Dr. Located in the heart of Rosedale, one of Hamilton's most desirable neighbourhoods. This 3-bed, 3-bath home offers nearly 1,500 sq ft of updated living space on a deep 42x163 ft lot fronting the beautiful escarpment. The bright new kitchen (2024) is perfect for everyday living and entertaining, while the living room's large picture window frames boasts stunning views of the Hamilton Mountain Escarpment. Upstairs features new carpet (2024), a renovated 3-peice bath (2023), and a fully updated bedroom with a new window, closet, and cozy nook- ideal for a reading or play space. A separate side entrance offers in-law or rental potential. Enjoy the spacious backyard, steps from Rosedale Arena, Kin's Forest Gold Club, and the Escarpment Rail Trail. Close to top schools and the Red Hill Parkway - this home truly has it all. (id:60083)
RE/MAX Professionals Inc.
159 Norwich Road
Woolwich, Ontario
Welcome to this newly updated home that includes an ADDITIONAL DWELLING UNIT & over 2000 sqft of living space!! The main floor features a recently updated kitchen - countertop, backsplash & dishwasher (2025), stainless steel appliances, and plenty of natural light with a walk-out to the private backyard. Upstairs, you'll find 4 bedrooms, including a primary suite with a 3-piece ensuite bathroom and a walk-in closet. The extra-large fourth bedroom could also serve as a second living space if needed. Another bonus on this level is the laundry! The second unit in the basement was just finished in 2025! This one-bedroom unit is a perfect MORTGAGE HELPER and features stainless steel appliances and in-suite laundry! Outside, there's plenty of parking and a new concrete path leading to the separate entrance for the basement. In the backyard you'll find a new concrete patio (2024) and loads of privacy - backing onto Breslau Memorial park makes this home feel like the backyard is endless! This home is conveniently located close to schools, parks, playground and just a short drive to Kitchener, Cambridge & Guelph! (id:60083)
Keller Williams Innovation Realty
302 Hartley Road
Kawartha Lakes, Ontario
Unlock the possibilities with this 3-bedroom, 1-bathroom home situated in a quiet neighborhood. Perfect for investors, DIY enthusiasts, or buyers looking to add their personal touch, this property offers just under an acre lot and waiting for your vision and creativity. Step inside to find a functional floor plan, including a spacious living area, a cozy kitchen, dining room and three well-sized bedrooms. While the home needs some TLC, it offers great bones and the opportunity to customize to your taste. The large backyard provides ample space for entertaining, gardening or relaxing. Updated bathroom, roof 2018, detached garage/workshop with hydro. (id:60083)
Century 21 Leading Edge Realty Inc.
77 Ryde Road
Guelph, Ontario
**Watch Virtual Tour** Bright, beautifully maintained semi-detached home with accessory apartment in one of Guelph's most convenient West End locations! Just over 6 km to the University of Guelph and steps to the West End Rec Centre, Costco, top-rated schools, shopping, parks and public transit right at your doorstep. This versatile semi-detached home offers incredible flexibility - use as a full 5-bedroom residence (3 up, 2 down) or take advantage of the separate 2-bedroom accessory apartment for additional income with its own entrance and large, sun-filled windows. Perfect for investors, multi-generational living, or extended family. Recent updates include brand new carpet and fresh paint (May 2025). The fully fenced backyard offers privacy and space for relaxing, gardening, or entertaining outdoors. (id:60083)
Exp Realty
566 Old Course Trail
Welland, Ontario
Welcome To Where Luxury Meets Lifestyle! Gifford Model Built By Lucchetta Homes, Open Concept, Modern Kitchen With Granite Island Dining, Living, Bdrms W/Hardwood Flooring.Choose Your Own Appliances. Over 2300 Square Feet Of Living Space. Nothing Left To Do But Enjoy The Lifestyle, Salt Water Pool,A Match On TheTennis Court, Use The Exercise Facility Or Walk The Many Trails Along The Canal. Have Family And Friends For Dinner Parties In The Large, Well-Appointed Kitchen With Granite Countertops. Reverse Pie Lot Gives You More Privacy. Have A Lawn Of Envy With Inground Sprinkler System. Grass Cutting And Snow Removal Are Included In The Monthly Association Fee. Partially Finished Basement With A Full Bathroom, Living Room For More Entertaining. So Much Space! This Is Where Your Next Point Begins! Community center only for HRA. Priced For Quick Sale (id:60083)
Realty 7 Ltd.
210 East 14th Street
Hamilton, Ontario
Situated in the desirable Inch Park, this charming 1.5-story home is a true gem! Freshly painted and carpet free, the home offers 3+1 bedrooms and 2 full bathrooms, providing ample space for your family! Enjoy the window in the bright kitchen with open concept living to the family area. One main floor bedroom and bathroom can be found, with two spacious bedrooms on the second level! The dedicated dining area is perfect for family gatherings/ entertaining! The basement, featuring a separate entrance, bathroom and large laundry room, has endless potential as an in-law suite, additional living quarters, or rental property! Step outside to your private oasis, complete with a shaded patio area, hot tub, and spacious lawn. The deep, fully fenced yard ensures privacy and includes a moveable gate, ideal for storing trailers, boats, or extra vehicles. A standout feature is the detached garage, equipped with thermostat-controlled heating/cooling and insulation for year-round use! Able to accommodate two vehicles inside, it also offers flexibility as an additional living, hobby, or work space. Upgraded cedar covered front porch, manicured yard, and thoughtful upgrades through the home radiates pride of ownership!! A MUST SEE! Buyer to verify all floor plan measurements. (id:60083)
Meta Realty Inc.
77 Holder Drive
Brant, Ontario
Welcome to 77 Holder Drive a stunning, newly built 3-storey freehold townhouse located in the highly sought-after Empire Community in West Brant. This beautifully designed home offers 3 spacious bedrooms, 2.5 bathrooms, and over 1,500 sq ft of modern living space.The main floor features convenient laundry access and walk-out to a private backyard. The second level boasts an open-concept layout with a large kitchen, breakfast area, and sliding doors leading to a full-width deck perfect for entertaining. Enjoy a bright and airy great room, a versatile den, and a 2-piece powder room.Upstairs, the primary bedroom includes a 4-piece ensuite and walk-in closet. Two additional well-sized bedrooms and a 3-piece bathroom complete the top floor. Located steps from schools, shopping plazas, parks, and scenic walking trails. A fantastic opportunity to own in a growing, family-friendly neighbourhood! (id:60083)
Exp Realty
173 Westmount Road E
Kitchener, Ontario
Welcome to 173 Westmount Road East a solid and spacious home full of opportunity for the right buyer. This 3+2 bedrooms 2-bathroom property offers a functional layout and great bones, ready for your personal touch and updates. Ideal for renovators, investors, or handy homeowners, this home presents the chance to build equity and customize to your style. The main floor features a traditional layout with a bright living room, a separate dining area, and a kitchen with ample space to reimagine. Downstairs, the finished basement includes a walk-up from the garage, offering potential for an in-law suite or secondary unit. Bonus: The home is duplexable (buyer to verify with the City of Kitchener), making it a great option for those looking to generate rental income or accommodate multi-generational living. Outside, enjoy a fully fenced backyard, a private driveway, and a central location close to schools, shopping, public transit, and the expressway. With its strong structure and flexible layout, this home is the perfect project for those ready to unlock its full value and charm. (id:60083)
RE/MAX Icon Realty
221 Nickel Lake Shores Road
Fort Frances, Ontario
If you are looking for a year round waterfront home with privacy & stunning views - this immaculate/fully updated home could be yours to enjoy by spring! Main Floor Features: Open concept kitchen with stainless steel appliances, large pantry & Island, spacious dining room and living room with vaulted ceilings and amazing views of Nickel Lake. Bright, cheerful year round sunroom with patio doors to front/side decks. 4 pce bathroom with updated vanity. 2 bedrooms and main floor laundry/entrance. The Upper loft has been fully updated with a primary bedroom/sitting area, walk in closet, and gorgeous 4 pce ensuite featuring a full tiled shower, large soaker tub, double vanity - it is truly a peaceful retreat - a great place to relax & unwind. The upper loft area offers a beautiful view of the waterfront. Plenty of room for all the toys with the garage, storage shed and quonset. Landscaping upgrades and perennial gardens. An ATV road provides easy access to the waterfront. Your guests will be delighted to have their own privacy and space in the cozy sleeping cabin. Shingles on the home - Updated: April, 2025; Septic/Lake Water Supply/Efficient geothermal heating and cooling/dock. Book your private viewing today - you will not be disappointed!! (id:60083)
Century 21 Northern Choice Realty Ltd.
37 - 230 Avonsyde Boulevard
Hamilton, Ontario
Welcome to 37-230 Avonsyde Boulevard, a beautiful 3-bedroom townhome tucked away on a quiet cul-de-sac in Waterdown. Backing onto a serene ravine with no rear neighbours, this home offers the perfect blend of privacy, comfort, and convenience. Step inside to a bright, open-concept main floor filled with natural light. The modern kitchen features stainless steel appliances, a large island, quartz countertops, white cabinetry, and a sliding door walkout to the private, ravine-facing backyard. Enjoy a spacious living room, a separate dining area, and a convenient 2-piece bath on the main level. Upstairs, youll find 3 generously sized bedrooms, including a primary suite with a walk-in closet, 4pc ensuite with a soaker tub, and peaceful ravine views. Two additional well-sized bedrooms share a full bathroom. The unfinished basement offers endless potential for additional living space or storage. Additional features include updated flooring, oak staircase, furnace & A/C (2018), and a roof (approx. 7 years old). Fantastic location just minutes to the GO Station, highway access, shopping, Costco, parks, and more. (id:60083)
RE/MAX Escarpment Realty Inc.
110 - 80 King William Street
Hamilton, Ontario
TRENDY, 2 Bedroom, 2 Bath Condo at the FilmWork Lofts on King William in the Heart of the City. Walk to the Downtown GO, Farmers Market, Bayfront & Hamilton's Vibrant Art & Culinary Scene. Steps to the Art Crawl & Super Crawl Festivities. Spacious 875 Sq Ft, Open Concept Floor Plan Features Soaring Ceilings & Exposed Ductwork, Kitchen with Stainless Steel Appliances & Granite Counters, Living/Dining Room, Primary Bedroom with Double Closets & 4-Piece Ensuite & 2nd Bedroom Ideal for Home Office or Guests. In-Suite Laundry. Storage Locker. Freshly Painted in Neutral Tones. Public Transit Just Steps Away & Parking Available in the Multiple Adjacent Lots. Must Be Seen to Appreciate this Truly Unique Space in the Thriving Urban Centre. Ideal for Young Professionals, First-time Buyers, Commuters & Investors Seeking Loft Living with Convenience & Style. (id:60083)
Royal LePage State Realty
71658 Old Cedar Bank Lane
Bluewater, Ontario
Don't Miss It-Open House This Sunday 1:00p.m. - 3:00p.m. This Price is Not a Misprint! Stunning Sun-Drenched Solid Brick Raised Bungalow on 1/3 of an acre - possible double lot. Located in desirable Cedarbank Lakeside subdivision with deeded access to the beach across the street and only 5 minutes north of Grand Bend. Open-Concept Main Floor Living and Dining Area with gorgeous engineered hardwood floors, natural wood-burning fireplace and Floor to Ceiling windows - great for large family get-togethers. Newly Designed Kitchen with upgraded Maple cabinetry, quartz counters/backsplash, Large Island, New S/S appliances and plenty of cupboard space. Walkout from kitchen to large deck overlooking mature landscaped yard with no neighbours behind - offering pure serenity ... a nature oasis. Newly Renovated and Insulated Bunkie with a baseboard heater - ideal work from home space or guest suite for visiting family. Large Principal Bedroom with large window and oversized closet. Large Spa-Like Bathroom with oversized tup and designer vanity. Other 2 bedrooms a good size for growing family. Professionally and fully finished lower level boasting a massive family room with above-grade windows - lots of natural light. Separate 4th Bedroom - ideal for teen suite/home gym. Spacious 3-Piece Bath and Laundry area. Upgrades galore including but not limited to windows, floors, trim, kitchen, baths, light fixtures, furnace, a/c.....the list goes on. Nothing to do but move in! A short 15 minute drive to Bayfield. Minutes to Golf Course and Marina. (id:60083)
RE/MAX Platinum Pin Realty
68 Powell Drive
Hamilton, Ontario
Welcome to Your Dream Family Home in Beautiful Binbrook! Nestled in the heart of scenic community, this charming family home offers the perfect blend of comfort, space, and lifestyle. Binbrook is a peaceful, family-friendly neighborhood ideal for raising children and enjoying a strong sense of community. Step inside and be welcomed by a bright and airy open-concept main floor, where the kitchen, dining, and living areas flow seamlessly, making it perfect for everyday living and effortless entertaining. A conveniently located main floor half bathroom adds to the functionality of this well-designed space. Upstairs, unwind in the spacious master bedroom. Two additional bedrooms and a full bathroom complete the upper level, offering plenty of room for family and guests, Step outside into your expansive backyard oasis, ideal for hosting summer barbecues, relaxing on the deck, or watching the kids play. (id:60083)
RE/MAX Escarpment Realty Inc.
359 Bussel Crescent
Milton, Ontario
This beautifully designed, NEWLY RENOVATED FREEHOLD TOWNHOUSE is completely move-in ready just unpack and enjoy. Welcome to this stunning family home, in one of Milton's sought-after, family-friendly neighborhoods. This spacious Newly Renovated House features 3 bedrooms and 2.5 bath 1715 sq ft plus professionally finished basement ,beautifully upgraded. Bright & spacious, backyard is NOT a postage stamp, close to many parks & trails, schools, shopping & transit nearby. Easy access to Go Train & HWY. Bring your pickiest clients, this home is perfection. No detail has been missed, Recent Renovations includes Potlights, New Vanities, Lights, Freshly painted,2nd floor new baseboard and flooring, Brand new Appliances, Brand New Kitchen with New Quartz Countetops, Brack Splach and new Sink. hdwd stairs & floors ! Sun filled porch while you relax. Front hall w/storage & pwdr bath & / decor columns. Open concept living room / dining room w/warm hdwd floors, contemporary kitchen w/ so much storage, window over sink looks into a peaceful yard & views of large & private backyard. Eat in kitchen overlooks backyard. Direct access to backyard from Garage. Don't Miss Your Chance To Own This Beautiful And Pristine Home. Come Experience The Charm And Fall In Love With This Beauty! (id:60083)
RE/MAX Real Estate Centre Inc.
31 Eugene Drive
Guelph, Ontario
Welcome to This Beautifully Maintained End-Unit Townhouse in Sought-After Westminster Woods! This move-in-ready freehold end-unit townhouse offers the perfect combination of style, comfort, and convenience. With 3+1 spacious bedrooms, 2.5 bathrooms, and a range of thoughtful updates, it is an ideal choice for first-time buyers, downsizers, or savvy investors. Step inside to a warm and inviting layout featuring a fully finished basement (2018) that provides the perfect space for a rec room, home office, or guest suite. Stay comfortable year-round with a newer furnace (2019), and a fenced-in yard, perfect for entertaining or simply relaxing in your own backyard oasis. Ideally located just steps from a park and within walking distance to restaurants, grocery stores, banks, a movie theatre, pharmacy, public and Catholic schools, library, medical/dental offices, transit, and scenic walking trails. And just minutes from the University of Guelph, this home also presents an excellent investment opportunity with strong rental appeal for students and professionals alike. Whether you're searching for a comfortable place to call home or a smart addition to your real estate portfolio, this property truly checks all the boxes. (id:60083)
Royal LePage Real Estate Services Ltd.
37a - 1530 Albion Road
Toronto, Ontario
Very rare opportunity to own very busy convenience store in prestigious Albion Mall. This store can be open outside of Albion mall hours and on long weekend. Excellent Location near busy mall entrance (two entrance) with very impressive numbers. Lottery commission avg. $6500 to $6800 monthly and growing. Avg. monthly sale $55,000/week (Lottery excluded). Rent approx. $6100 incl. TMI. Additional income from Bitcoin, ATM and PUDO around $700. Cigarette rebates around $500 to $600 monthly. Lotto commission alone covers rent and utilities. Don't miss this chance to own this highly profitable business. Loan can be arranged for qualified Buyer. (id:60083)
Royal LePage Terra Realty
88 Foxborough Drive
Hamilton, Ontario
Welcome to 88 Foxborough Drive Ancaster Location & Convenience Await. Nestled in a mature, private neighbourhood just off Garner Road and Fiddlers Green, this well-appointed townhome offers the perfect blend of peaceful living and unbeatable convenience. Whether youre looking for more space or seeking a low-maintenance lifestyle, this home checks all the boxes.Step inside to a grand-feeling foyer with a stunning cascading staircase that sets the tone for the spacious, open-concept layout. The tiled flooring from the entrance through to the kitchen is ideal for every season. The kitchen features ample cupboard and counter space, complete with a breakfast bar perfect for casual dining or morning coffee. The main floor boasts a bright and inviting living and dining area, ideal for entertaining friends and family. Upstairs, youll find three generously sized bedrooms, including a large primary suite with a walk-in closet and en-suite privileges for added comfort.The basement is partially finished, offering additional space that can be used as a recreation area, home office, or playroom plus room to further customize to your needs.Enjoy a rare feature for townhomes a spacious backyard with a deck and a concrete patio, ideal for outdoor entertaining or quiet relaxation. Located just minutes from Highway 403, top-rated public and Catholic schools, and premier golf courses, this home offers the perfect combination of location, space, and easy living.Dont miss your chance to own this Ancaster gem (id:60083)
Real Broker Ontario Ltd.
506097 Highway 89
Mulmur, Ontario
This is the life! 33.5 acres including a 5 bedroom bungalow with a pool, your private pond & beach, and 2 cozy cabins creating a very successful nature retreat short-term rental business. Just a few minutes walking the trails around this property will have you head over heels. As you enter down the winding driveway, the sun peaks through the trees and welcomes you home. Convenient access off Highway 89, plus 2nd driveway off 2nd Line. The home itself is beautiful inside and out. The large back deck that leads you to the above ground pool is perfect for sunbathing, BBQs and entertaining. Inside, the open concept main floor has high ceilings, a beautiful wood feature wall with fireplace in the living room, dining room over looking the deck through huge windows, and a beautiful kitchen with unique backsplash, center island & stainless steel appliances. The spacious primary bedroom overlooks the pool through large windows and offers a great walk in closet and beautiful 4 pc bathroom. The main floor also offers 2 additional bedrooms, plus the 4th & 5th bedrooms in the basement. The basement is another great feature with a 2nd living space and above grade windows in almost every room. There is a second entrance that leads to the basement which provides lots of potential as well. There is a large yard beside the house perfect for soccer matches as a family, that is then surrounded by trees and trails leading you to the rest of this incredible gem of a property. Along the river and down the trails you will find a large pond that has been turned into your own private sandy beach. Next to the pond is a log cabin and down another trail is a newer 2nd bunkie. Both cabins offer guests a nature retreat experience and have been fully booked most of the year, providing almost $80k revenue in 2024 through the short-term rentals. Approx 10 acres of farmland offers even more income potential. This property truly has it all. Come see for yourself & prepare to fall in love! (id:60083)
Exp Realty
9 Piper Place
Hamilton, Ontario
Welcome to 9 Piper Place, a beautifully maintained and fully renovated backsplit nestled in a quiet, family-friendly enclave of Hamilton. Renovated from top to bottom, this charming home features brand new flooring, a modern kitchen with new stainless steel appliances, and stylish finishes throughout. It boasts exceptional curb appeal and offers the perfect blend of comfort, functionality, and location. With a fully finished basement and two well-appointed kitchens, this property is ideal for multi-generational living or hosting extended family with ease. The home also comes with an approved plan by the City for the construction of a separate walkout/entrance from the basement family room, offering even more potential for private living space or rental income. Located near a park and with convenient access to the Linc, it offers both recreational options and an easy commute. Whether you're looking for a move-in ready family home or a flexible layout that accommodates various living arrangements, 9 Piper Place delivers unmatched value and versatility. Don't miss this rare opportunity to own a stylish, turnkey home in one of Hamilton's most desirable neighborhoods. (id:60083)
Keller Williams Complete Realty
7 Westminister Court
Chatham-Kent, Ontario
Location, location! Located on a quiet cul-de-sac just minutes from shopping and schools, is this well-maintained raised bungalow that offers 3+1 bedrooms, 2 full bathrooms and a double-car garage with cedar lined backyard for privacy. The sunlit foyer offers large windows cascading in pools of natural light as you make your way up to the large formal living room and dining area that's perfect for hosting family gatherings. Just steps away is a well laid out eat-in kitchen that offers ample cabinet and counter space, with sliding patio doors that lead out to the perfect space to BBQ during warm summer months. The main floor offers a large primary bedroom with double closets and an ensuite privilege bathroom. Two additional bedrooms with large windows complete the upper level. Make your way to the lower level recreation room with fireplace, full 3 pc bathroom and bedroom that can also be used for a home office or den. The unfinished space is spacious with utility and laundry, and can really add to the square footage of the home if finished. This one-owner home has been well cared for and offers a premium location for any family. (id:60083)
Revel Realty Inc.
2814 Cornish Hollow Road
Hamilton Township, Ontario
Watch the unobstructed views of the sun rising from the front porch of this astounding country property, only a 5 minute drive to all amenities! You can enjoy the tranquility of rural living without sacrificing modern conveniences. This all brick bungalow offers a private landscaped lot, with expansive decks (reinforced to hold a Hot Tub (2021)), perennial gardens, a decorative pond, new storage sheds & tons of room to play. Ideal for first time buyers, downsizers or those looking for multi-generational living; boasting a bright eat-in kitchen with a walkout, a newly renovated contemporary bathroom w/walk-in glass shower (2023), hardwood flooring throughout the main floor, & an impressive additional living space showcasing a full kitchen, massive living & bedroom spaces & 4pc bath; completely renovated with high-quality laminate, smooth ceilings & pot lights. Hang your coats & kick off your shoes in the oversized breezeway, with brand new vinyl plank flooring (2025). This space adds convenience, providing more storage, direct access to the garage & a walk out to the yard! ** On natural gas. Tons of parking, great neighbours, walking distance to "Clarkes" convenience store with M&M Meats, LCBO! Brand new windows main (21), front door (22), garage door (23), basement windows (17), furnace (14), exterior painted (21), new sheds (21), all decks (21), basement reno w/drycore subfloor (25), main bath reno (23), main fridge (24) ... & more. (id:60083)
RE/MAX Rouge River Realty Ltd.
3 Tamarack Drive
Oro-Medonte, Ontario
Enjoy peaceful, low-maintenance living in this spacious 1,185 sq/ft 2-bedroom, 2-bathroom home in the desirable Big Cedar Estates 50+ community just around the corner from Bass Lake. Set on a premium lot with no rear neighbours, the home backs onto tranquil ponds and mature trees, offering exceptional privacy and a natural setting. Inside, the layout offers great potential with an open-concept kitchen and dining area, wraparound counters, and a convenient breakfast bar or desk space. The primary bedroom includes a 4-piece ensuite with a soaker tub and separate shower, while the second bedroom and full 3-piece bath add flexibility for guests or hobbies.The living room opens to a newer back deck (2022) where you can unwind and take in the peaceful views. Garden beds surround the home, providing a wonderful canvas for gardening enthusiasts. A large walk-in storage closet and outdoor shed offer practical storage solutions. Some updates have been completed including exterior paint (2023), furnace, AC, and hot water tank (2019), and appliances (2020), but the home offers an excellent opportunity for buyers to personalize and make improvements to suit their style and needs. A covered carport with room for two vehicles plus an additional uncovered spot and guest parking just steps away offering convenient parking for all. The monthly maintenance fee ($345 as of June 1) includes water, sewage, garbage and recycling pickup, yard maintenance, snow removal, Rogers Ignite TV and internet, plus access to excellent amenities: a clubhouse with social events, community gardens, walking trails, a beach, boat dock, canoe/kayak storage, RV compound, winterization for Snowbirds, and more. An excellent opportunity for someone looking to enjoy a quiet, community-oriented lifestyle while customizing a home with great potential to match their needs and taste. (id:60083)
Revel Realty Inc.
141 Shanagarry Drive
Selwyn, Ontario
Welcome to Lakeside Elegance in the Kawarthas! This stunning all-brick bungalow sits on a 2.66 acre lot with ultimate privacy, a beautifully landscaped yard surrounded with mature trees and exclusive deeded access to Chemong Lake. Step inside to an open-concept main level boasting a Chefs kitchen w/pantry, a spacious island, new premium stainless steel appliances, a great room with soaring vaulted ceilings, enormous windows throughout, gleaming hardwood floors, a cozy gas fireplace with a seamless walkout to a composite deck accented with a gazebo overlooking serene natural vistas. A convenient main-floor laundry sits next to a spacious powder room with access to an oversized 2.5 car garage. The primary suite offers it's own 3-sided fireplace, a spa-inspired 6-piece ensuite complete with a soaker tub, a Roman glass shower, bidet & separate his & hers vanities with walk-in closets. A versatile office/den completes the primary suite with a walk-out to the deck. The 2nd bdrm enjoys access to it's own 4-pc bath. The fully finished lower level offers towering ceilings, a generous family rm, 3rd gas fireplace, walkout access to a stone patio, 4-pc semi-ensuite bath, & 3 additional bdrms designed with guests or family in mind. Enjoy the luxury of deeded waterfront access, complete with a boat launch & private dock perfect for exploring the renowned Trent-Severn Waterway or casting a line in some of the regions best fishing spots. Mins to recreational facilities including a sports complex, 3 golf courses, a curling rink, baseball diamond & School bus stop at your doorstep. Located in the sought-after hamlet of Ennismore, just minutes from Bridgenorth, 15 minutes to PRHC (hospital), easy access to Hwy 115 and 407. With over 4000+sqft living space, this immaculate home reflects true pride of ownership and presents a rare opportunity to enjoy refined lakeside living at its finest. Simply move in and begin your next chapter in luxury. OPEN HOUSE June 7 & 8, 2-4pm (id:60083)
Royal Heritage Realty Ltd.
6405 Barker Street
Niagara Falls, Ontario
Sold 'as is, where is' basis. Seller makes no representation and/or warranties (id:60083)
Royal LePage State Realty
73 Pearl Street N
Hamilton, Ontario
Hidden Gem in the Desirable Strathcona Neighbourhood - A Private Oasis Surrounded by Amazing Neighbours! This charming 2 Bedrm, 2 Bath home is tucked away amongst mature trees, offering a peaceful retreat just steps from Locke Street area with trendy shops and great restaurants, public transit, and popular Victoria Park. The open-concept layout features an updated kitchen with a spacious marble island, ideal for entertaining. The versatile front room can serve as a home office or dining area, adapting to your family's needs. Upstairs you will find a generous primary bedroom with ample storage space and a 5-piece bathroom complete with double sinks. Come experience this unique home for yourself. Nestled in a close-knit community, you will enjoy the tranquility of your surroundings while still being minutes from all the conveniences of downtown living. (id:60083)
Royal LePage Realty Plus Oakville
5096 Montrose Road
Niagara Falls, Ontario
Established Bakery for Sale - 30 Years of Tradition & opportunity! A rare opportunity to own a beloved and long-standing bakery with a 30 year legacy of serving authentic Scottish meat pies and specialty bakes goods. This well established business has built a loyal customer base and a stellar reputation in the community for quality, tradition and taste! Take this business to the next level offering on-line orders and shipping to the many out of province/country customers! Prime location, excellent visibility and the building is slated for future development with plans to add additional businesses, offering excellent synergy and increased traffic to the location! Currently operating as a bakery but adaptable to other ventures such as pizzeria, cafe or deli! There's also potential to add a cozy seating area to enhance customer experience and grow revenue. Turnkey, fully operational and profitable business with opportunities for growth and expansion! Whether you're an experienced baker, an entrepreneur with a vision, or an investor looking for a solid business in a growing area, this opportunity is ready for you! Serious inquiries only. Building is leased for $2,034/month plus utilities. (id:60083)
Century 21 Signature Service
7743 Butternut Boulevard
Niagara Falls, Ontario
WELCOME TO THE BEAUTIFULLY DESIGNED, OPEN-CONCEPT TWO-STOREY FAMILY HOME AT 7743 BUTTERNUT BLVD LOCATED CENTRALLY IN THE WELL-DESIGNED EMPIRE RESIDENTIAL COMMUNITY OF NIAGARA FALLS. THIS MODERN DESIGN HOME OFFERS 4 LARGE BEDROOMS, 2.5 BATHROOMS, STAINLESS STEAL APPLICANCES INCLUDING A WINE FRIDGE, UPSTAIRS LAUNDRY, EV-CHARGER IN THE DOUBLE-CAR GARAGE, FULLY FENCED BACKYARD WITH A CONCRETE PATIO DECK WITH PERGOLA, PERGOLA COVER, PERGOLA LIGHTS AND SO MUCHMORE. MODERN AND HIGH-END MAIN FLOOR FURNITURE AND DECOR CAN ALL BE INCLUDED WITH THE SALE OF THE HOME IN ADDITION TO OTHER ITEMS. SMOKE-FREE AND PET-FREE HOME. MOVE-IN READY FOR YOUR FAMILY WITH SPACE TO EXPAND AND GROW. CONVENIENTLY LOCATED NEAR 2 ELEMENTARY SCHOOLS (JAMES MORDEN AND PRINCE PHILIP) AS WELL AS 2 HIGH SCHOOLS (A.N.MYER AND WESTLANE), QEW ACCESS, COSTCO, NIAGARA HEALTH NIAGARA FALLS SITE, SHOPPING, RESTAURANTS, WINERIES AND SO MUCH MORE! (id:60083)
Union Capital Realty
402 - 80 King William Street
Hamilton, Ontario
Luxurious Penthouse Living with Stunning City Views and Private Rooftop OasisStep into a world of elegance and sophistication with this breathtaking two-story penthouse suite at the prestigious Filmworks Loft. Perfectly designed for those who love to entertain, this exquisite residence boasts a private rooftop deckyour very own urban retreat for unforgettable summer BBQs and gatherings under the stars.Inside, the spacious and sun-drenched two-bedroom, two-bathroom layout offers an open-concept living space that exudes charm and character. Exposed brick walls and grand, two-story windows flood the home with natural light while framing panoramic views of the city skyline, creating a living masterpiece. The gourmet kitchen, featuring sleek countertops and a versatile movable island, is ideal for both casual dining and culinary creativity.Retreat to the serene primary suite, complete with a private ensuite and generous double closet, while the second bedroomcurrently styled as a chic home officeprovides flexibility to suit your lifestyle. Thoughtful storage solutions throughout ensure a seamless, clutter-free living experience.The cozy family room opens directly to your exclusive terrace, where you can host intimate gatherings or simply unwind in your private outdoor sanctuary. (Yes, the BBQ is included for effortless entertaining!) (id:60083)
Right At Home Realty
138 Hiddenvalley Drive
Belleville, Ontario
DREAM EXECUTIVE HOME OASIS IN THE HEARTH STONE RIDGES ESTATES! Surround your self on this this ONE ACRE+ ESTATE CUL-D-SAC. Welcome to One of Hearth Stone Estates' Nestled on an exclusive road leading to a cul-de-sac, this stunning raised bungalow offering just under 3000 sq ft of Total living space sits on over 1 acre of charming brick and siding exterior.-----Meticulously maintained 3 + 2 bedroom home offers exceptional curb appeal and luxury throughout. Step inside to an open-concept layout ideal for entertaining, featuring a chef's kitchen, open concept dining room, and a cozy living area with a fireplace. Most bedrooms includes custom built-in closets, while the primary suite boasts a walk-in closet and a spa-inspired ensuite. ------ You'll love the newly updated laundry room and pantry just off the kitchen with its own separate walk-out and private deck-ideal for quiet mornings or relaxed evenings. ------For those stargazers, the sky is an absolute showcase! What about those Northern Lights! It is like no other. You get the first class seating!! Enjoy scenic walking trails. ------The fully finished lower level features two additional bedrooms, a 4-piece bath, a second gas fireplace, and plenty of space for in-laws, teenagers, or a home office setup. ----- The 2.5 car garage is fully insulated and heated-a dream for any handyman or hobbyist. "Black Bear Golf And Resort" is an ongoing development coming soon mins away--This home is truely a Rare Find! Customized with high-end finishes and thoughtful upgrades throughout, this exceptional property is move-in ready and won't last long! WINE AND CHEESE OPEN HOUSE ON S (id:60083)
Century 21 Leading Edge Realty Inc.
1306-2 Eastshore Road
Georgian Bay, Ontario
This property is truly one of a kind. Location, access, privacy, and incredible potential! Situated on nearly an acre of leased land, it features two charming cabins and a third screened-in cabin, referred to as the Pavilion, all nestled among the trees, offering a perfect mix of seclusion and scenic exposure.The Pine Cabin is the larger of the two, featuring a king-sized bed, fireplace, roughed-in new kitchen, and screened in porch.The Cedar Cabin is a perfect bunkie with a queen and set of bunkbeds. Both cabins are wired for hydro, insulated, and built to code. The Pavilion offers a shared space to relax and enjoy the outdoors in comfort. With the addition of a septic system and a lake water intake, your cottage can offer all the comforts of home. The level lot is ideal future improvements, with stairs leading down to your private waterfront. There, you'll find multiple decks, long lake views, all-day sun and stunning sunsets, Gibson Lake is a family-friendly lake with an active Cottage Association. This summer enjoy everything Muskoka has to offer at a price point that is hard to beat. (id:60083)
Royal Heritage Realty Ltd.
4187 Highland Park Drive
Lincoln, Ontario
Nestled on a generous 82 x 99 ft corner lot in the heart of Beamsville, this charming bungalow offers over 1,800 sq ft of versatile living space. Boasting 3+2 bedrooms and 2 full bathrooms, it's the perfect blend of comfort and functionality. Step inside to discover a home that's been thoughtfully updated: new windows, roof, fascia, soffits, kitchens, appliances, vinyl flooring, and pot lights all refreshed within the last three years. The finished basement, complete with a separate entrance, presents a fantastic opportunity for an in-law suite. Located in a friendly neighborhood close to schools, parks, and shopping, this property is ideal for families, investors, or anyone seeking a move-in-ready home with income potential. Don't miss out on this exceptional opportunity to own a piece of Beamsville's charm. Schedule your private showing today! (id:60083)
Right At Home Realty
74 Richardson Street
Brantford, Ontario
Bright and beautiful 15 year old 2 storey, 3 bedroom home on a quiet street in West Brant with almost 1840 square feet above grade, plus partially finished basement-cool teen hang out area (low ceiling height - great for little ones!). The house features an open concept living space with maple look cabinetry, stainless steel appliances, a handy work island/breakfast nook and a convenient patio door walk out near the dining area. Upstairs includes three good size bedrooms, including the master bedroom with cathedral ceiling next to the palladium window, and laminate flooring. Four piece bath upstairs, and a two piece downstairs. Laundry is on the bedroom level and can be hidden away behind closet doors. Nice private back yard with mature trees and perennial gardens, amazing hot tub under a steel gazebo, nice concrete/flagstone sitting areas and is completely fenced. Mechanically, the house is serviced by municipal services, has a high efficiency gas furnace, newer central air (2022), hot water heater is owned (2017), n/gas hook-up outside, water softener and sump pump in the basement. Great curb appeal in the front with nice double wide asphalt driveway, and a single car garage. Nothing to worry about in this solid well maintained home! (id:60083)
RE/MAX Escarpment Realty Inc.
7 O'neill Street
Kawartha Lakes, Ontario
This Spacious And Well - Maintained Home Features 4 Generous Bedrooms And 2.5 Bathrooms. Enjoy An Open-Concept Layout With A Bright, Inviting Family Room And A Versatile Den - Perfect For A Formal Dining Or A Home Office. Conveniently Located Near Hwy 35 And Just Minutes From Shopping Plazas, This Home Offers Both Comfort And Accessibility. (id:60083)
Homelife/future Realty Inc.
110 Lakeside Crescent
Kenora, Ontario
Executive Waterfront Estate on LOTW. Rarely does a residence of this distinction grace the market in such a coveted location-where luxury meets unparalleled access to Kenora’s finest amenities and the breathtaking expanse of LOTW-The 8th Wonder Of The World. The home offers a Sophisticated Design with Impeccable Craftsmanship. Spanning approx. 3,800sqft over 2 meticulously maintained Lvl, this home boasts 4+ Br, 4 Bth and a lush professionally landscaped grounds enhanced by an automated irrigation system. Every detail reflects thoughtful design and superior quality. Step through the arched entry into an oversized foyer where timeless elegance and refined finishes set the tone for the homes contemporary design. The heart of the home is the 2-tiered LR, where gleaming hardwood floors and a stately brick-faced gas FP create an inviting ambiance. The Lwr tier offers a cozy retreat for movie nights or soaking in panoramic southern views. The gourmet Ktn is a chef’s masterpiece, featuring heated tile flooring, a sprawling granite island and premium built-in appliances. Flowing seamlessly into the grand dining area, this space is designed for memorable feasts with loved ones. Tucked privately off the LR, the primary suite is a haven of tranquility. The spacious Br opens to a private waterside balcony, while the spa-inspired ensuite pampers with a jetted tub, shower and an expansive walk-in closet. The walk-out Lwr Lvl is an entertainer’s dream, featuring a vast rec rm, office, 3 additional Br, 2 full Bth and a den easily convertible to a 5th Br. The potential for a sep suite is also possible. The expansive 3-stall garage is ready for all your vehicles and toys. Step outside to your own slice of paradise-where a pristine sand beach is framed to the north by a Century Old Stone Wall layed by craftsman from years gone by. A solid dock and storage shed stand ready for endless adventures. This is more than a home-it’s a legacy property in one of LOTW’s most enviable l (id:60083)
RE/MAX Northwest Realty Ltd.
303 471 Lakeview Drive
Kenora, Ontario
This beautifully remodelled condo offers stunning views of the lake and features tasteful and custom finishes throughout. The elegant, open-concept kitchen is designed for space and optimizes light and outdoor views. The open concept allows an abundance of natural light in the morning and during the day. Enjoy your morning coffee while watching the sunrise over the water. Enjoy living in a great condo community that hosts different events for gathering and socializing. The unit includes indoor and outdoor parking with a storage locker. Experience easy living with low-cost condo fees. This is an ideal opportunity to enjoy lakeside views and a vibrant community. (id:60083)
RE/MAX Northwest Realty Ltd.
502 Thompson Street
Woodstock, Ontario
Beautiful 4 Bedroom Home In Prime Woodstock Location. Spacious And Inviting, This Home Also Features A Comfortable Living , And A Dedicated Dining Room, Perfect For Family Living And Entertaining. Ideally Situated In A Great Neighborhood, Offering Convenience And Charm (id:60083)
Homelife/future Realty Inc.
26 Park Court
Niagara-On-The-Lake, Ontario
Situated on a peaceful cul-de-sac in a prestigious neighbourhood of Old Town, Niagara-on-the-Lake is 26 Park Court. This stunning location is across from "The Commons" a large area steeped in history of the War of 1812, where you will find walking trails to downtown, the Niagara River, and world class wineries. This large bungalow has a total of 4 bedrooms (2 up, 2 down) and 3 bathrooms. The chefs kitchen has been completely renovated with large island, stone countertops, and top of the line appliances. A separate dining room perfect for entertaining is adjacent to the walkout to a new large outdoor terrace. The backyard is completely private with large trees and is fully fenced. Back inside is a spacious living room with gas fireplace, the perfect layout for entertaining guests. The lower level has been thoughtfully updated. There are 2 large bedrooms, bathroom, family room with built-ins, a gas fireplace, plus a gorgeous walk-in wine cellar. This entire home is over 3600 sqft. Come and see this stunning home and all that it has to offer! (id:60083)
Right At Home Realty
506 Superior Street
Kenora, Ontario
Exceptional Investment Opportunity in the Heart of Keewatin! This historic duplex exudes charm and offers incredible curb appeal, making it a standout property in one of Keewatin’s most desirable locations. Featuring two spacious units - a 2 - bedroom and a 3-bedroom - each separately metered for convenience, this income generating property is a perfect addition to your portfolio or a fantastic opportunity to call home. With recent upgrades ensuring longevity and strong revenue potential, this duplex promises years of worry-free rental income. Each unit spans approximately 1,150 sq. ft. and comes fully equipped with appliances, laundry, and dedicated parking, including a covered carport - offering comfort and convenience for tenants. Nestled on an expansive 100’ x 100’ corner lot, this park-like setting provides abundant outdoor space to enjoy. Whether relaxing in the shade or soaking up the sun, this prime location is just minutes from parks, beaches, grocery stores, Lake of the Woods and the Winnipeg River, offering the best of Keewatin living. Both units have direct access to a large back deck - the perfect spot to unwind and savor the fresh summer breeze. Looking for flexibility? Live in one unit and rent out the other, using rental income to offset your mortgage while enjoying everything this historic property has to offer. This timeless Keewatin classic won’t last long! Call today to schedule your private viewing. (id:60083)
RE/MAX Northwest Realty Ltd.
241 Isabella Street
Arnprior, Ontario
Pride of ownership is evident in this charming 4 bedroom family home well maintained by it's original owners! Designed with a timeless floor plan, this home is wonderful for family living! Sunfilled living room with large picture window and warm gas fireplace opens up to the formal dining room. Functional "eat-in" kitchen includes stainless steel appliances. Convenient powder room on the main level. Large primary bedroom with dual closets + 3 more good sized bedrooms. 4 piece main bath is tastefully decorated and plumbed for double sinks. Enjoy a retro rec room in the basement with tongue and groove pine + heritage brick accents....."a conversation piece".....enjoy the gas fireplace and Hockey Night in Canada. Basement also includes an office nook, bar, powder room & laundry room + extra storage. Backyard oasis with a beautiful inground pool and stunning flower beds includes gazebo + all lawn furniture. Many upgrades including: pool liner (2022), roof with 40 year shingles (2011), hybrid gas pool heater (2008), new vinyl white fence (2010), High efficiency gas furnace (2013), 13 windows (2006), epoxy garage floor + new insulated garage door (2020), new pool pump + solar blanket + winter pool cover (2021). Custom built home with brick all around + durable, maintenance free colour lock siding. Bell Fibre Internet makes working from home a pleasure ! Easy 30 minute commute to Kanata......Arnprior is a wonderful community to raise a family....enjoy the Nick Smith Centre with 2 ice surfaces and an olympic sized swimming pool, Robert Simpson Park with a splash pad + beach on the Ottawa River, movie theatre, library, great restaurants and shopping + a highly accredited hospital! Don't miss out on this amazing family home! 24 hours notice for all showings and 24 hours irrevocable on all offers (id:60083)
RE/MAX Absolute Realty Inc.
32 Acklam Terrace
Ottawa, Ontario
Proudly owned by a single family since 2002, every update has been made with care and attention to detail. From the high end custom finishes to the modern, thoughtful design, this home is as functional as it is polished. This is not a fixer-upper or tired rental property - this is a home. Some key features include: Newly renovated main level and kitchen with brand new appliances. Recently remodeled bedrooms with abundant closet space. Fresh new bathrooms and an ensuite with spa-like features. Welcoming entryway with custom double glass doors. Expansive windows in every room with abundant natural light. One-of-a-kind artisan iron railings. Attached garage with convenient entry from home, outfitted with industrial racking and 40 amp electrical panel. Generator system powers essential needs in case of a power outage. Fire-code compliant interconnected smoke detectors. Wonderful neighbors and a real sense of community. Please book a showing so you can see for yourself what makes this home so special. (id:60083)
Grape Vine Realty Inc.

