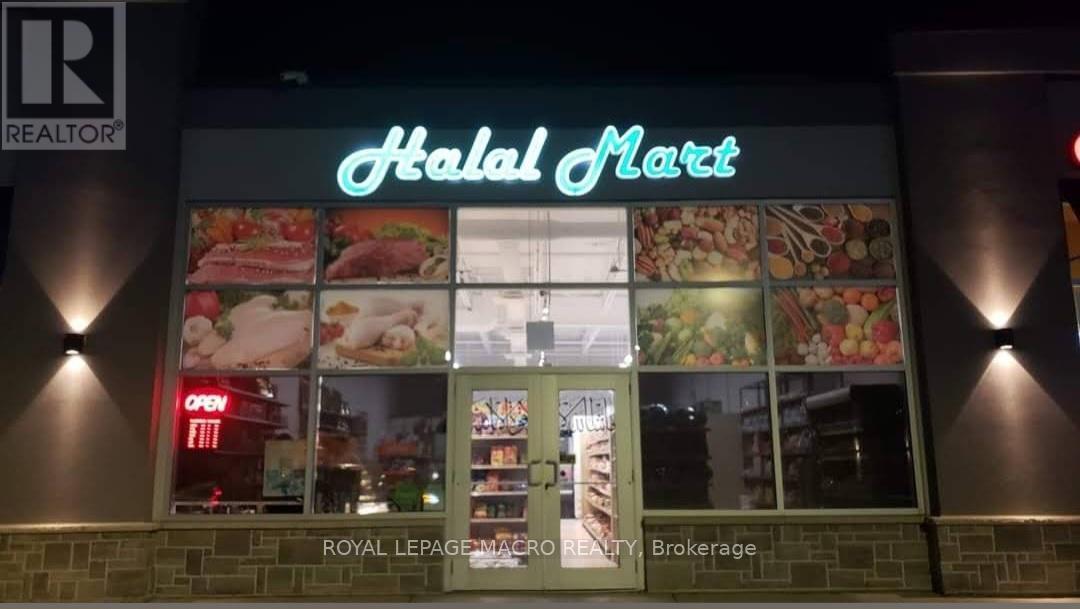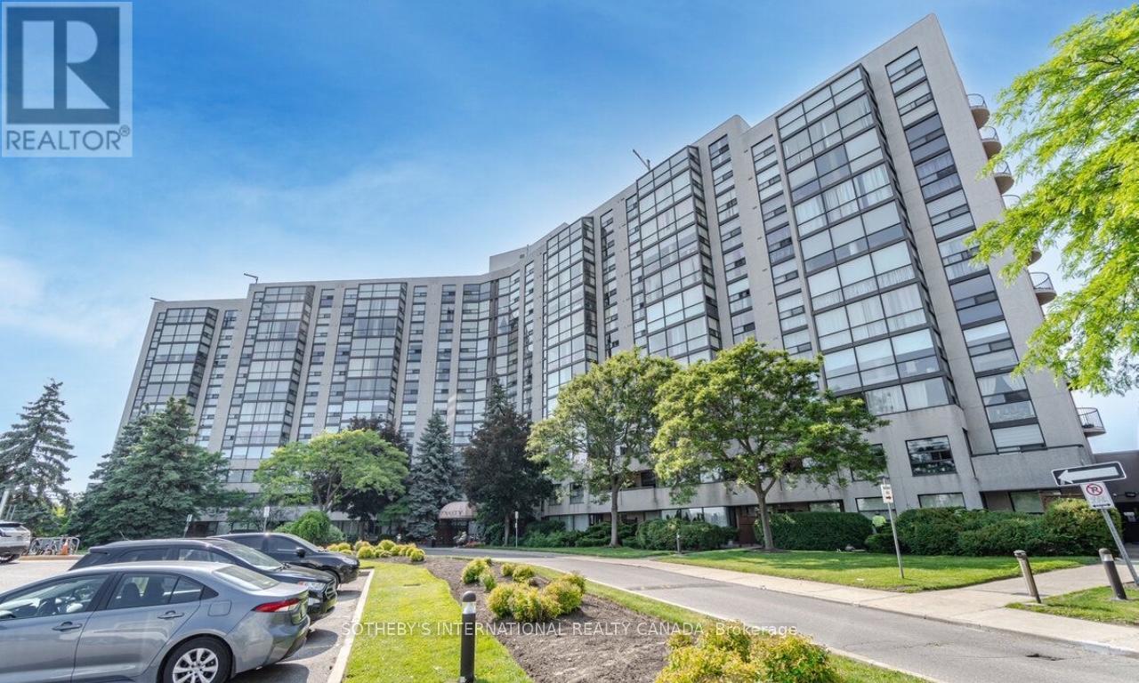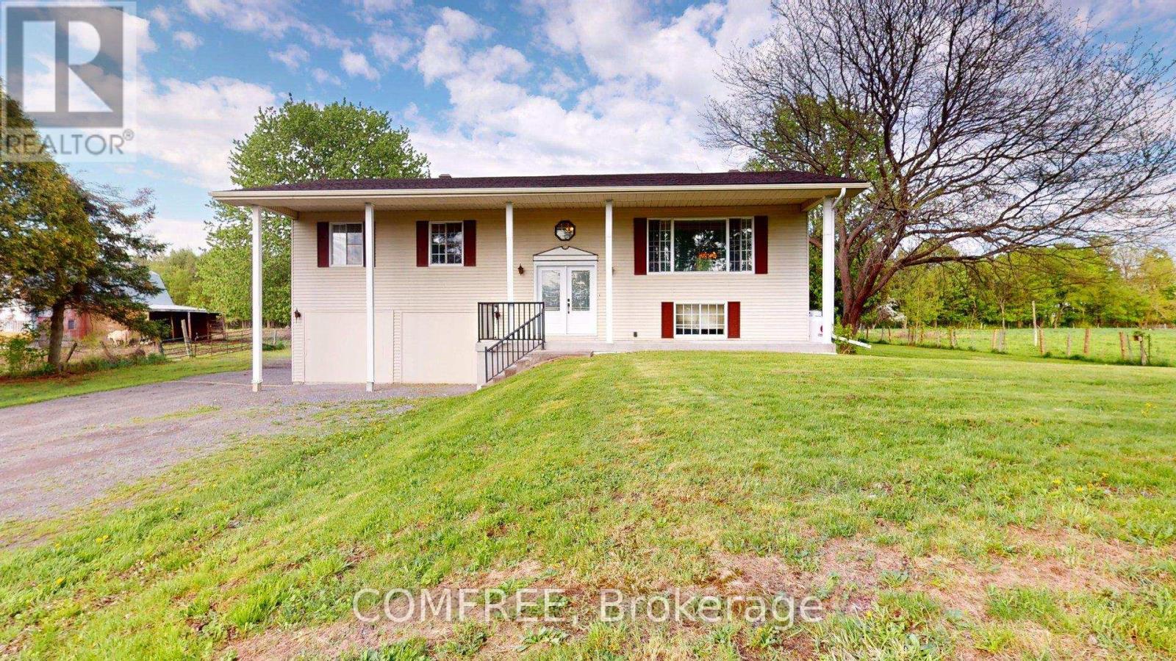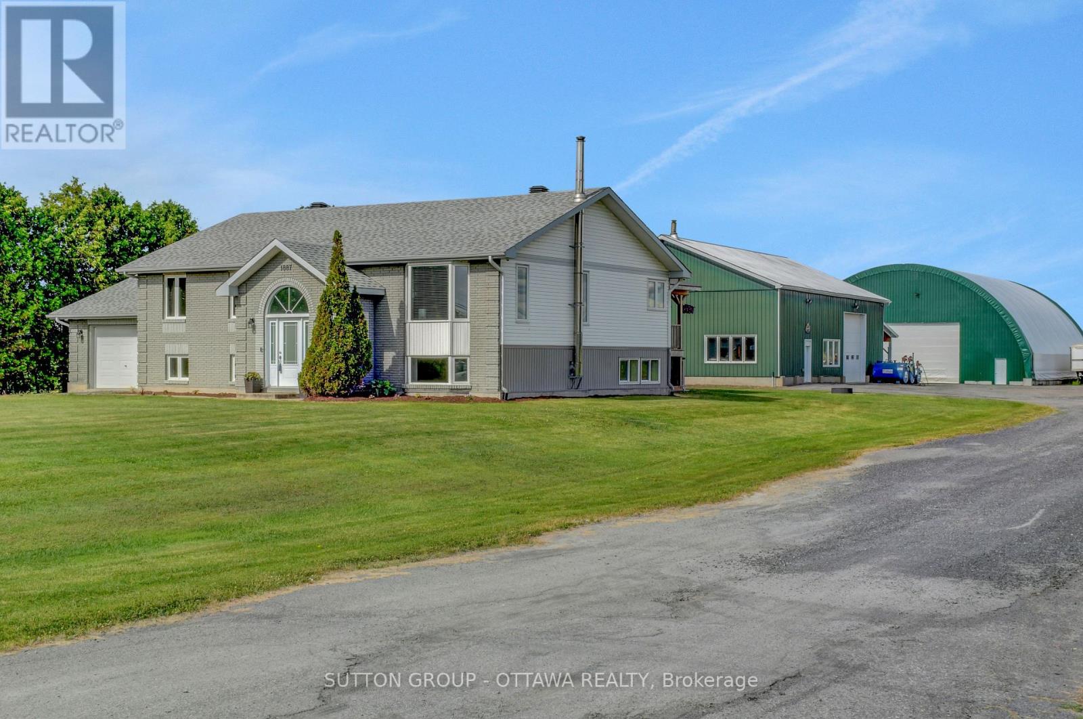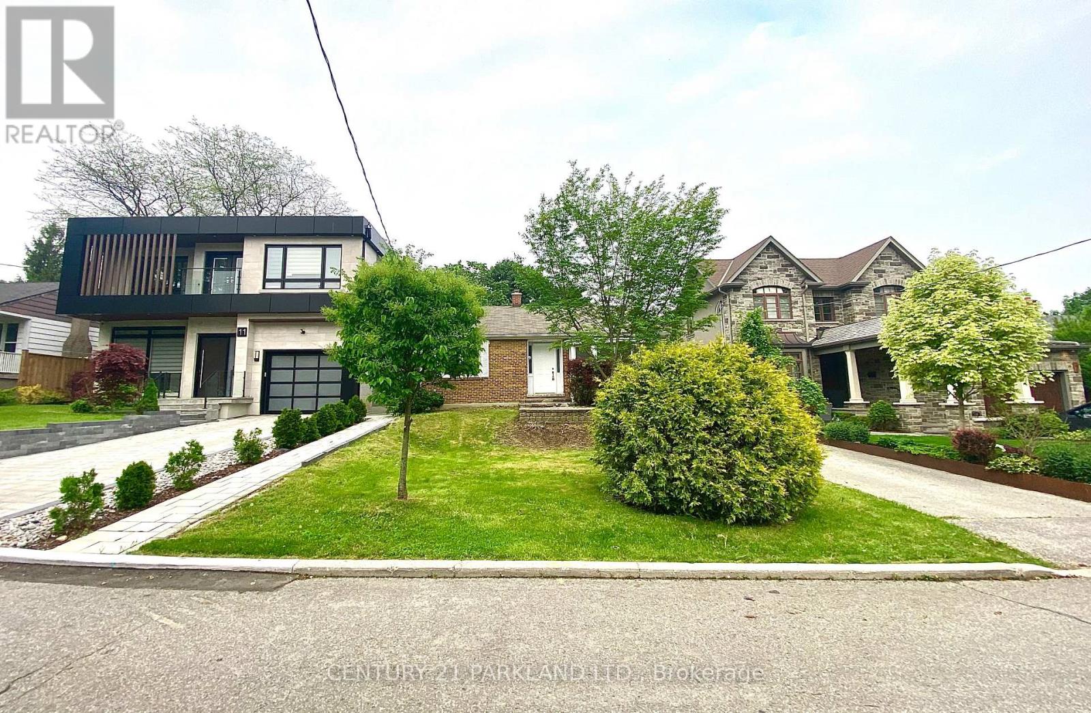6 - 1970 Rymal Road E
Hamilton, Ontario
Excellent Opportunity to Own a Turnkey, Profitable, and Well-Established Business! Located in the high-density and rapidly growing area of Stoney Creek/Hannon, this thriving store specializes in Halal meats and features a full-service butcher counter, deli, grocery, Restaurants take out approved & convenience items all with no franchise fees. Low monthly rent of$2726. Prime location offers maximum exposure on a busy main road, nestled within a neighbourhood shopping centre with ample parking. Ideal for entrepreneurs seeking to establish stable and thriving business with a loyal customer base. (id:60083)
Royal LePage Macro Realty
14 Gaspe Road
Brampton, Ontario
Step into the warmth and elegance of 14 Gaspe Rd, a beautifully upgraded detached home nestled in a family-friendly neighborhood. From the moment you arrive, the double door entry, double garage, and extended 4-car driveway make a lasting impression. Inside, you're greeted by a spacious open-to-above foyer, flowing into distinct living, dining, and family roomsperfect for both entertaining and everyday living.The heart of the home is a modern kitchen with stainless steel appliances, seamlessly connected to a bright breakfast area with a patio door leading to a private backyard oasis, complete with a shed for extra storage. Oak stairs with wrought iron pickets lead to a fully hardwood second floor, offering four generously sized bedrooms. The primary retreat features a large sun-filled window, walk-in closet, and a spa-like 4-piece ensuite.But thats not all this home comes with a legal 2-bedroom Basement with a separate entrance, its own modern kitchen, and stainless steel appliances ideal for extended family or rental potential. Finished with California shutters throughout, and major updates already done: furnace (2020), A/C (2023), roof & hardwood (2023), and laundry (2020).A rare find that blends comfort, convenience, and income potentialall in one address. Welcome home! (id:60083)
RE/MAX Gold Realty Inc.
41 Westbrier Knoll
Brantford, Ontario
Welcome home to 41 Westbrier Knoll, a lovely 3+1 bedroom, 2.5 bathroom side split with a finished basement and fully fenced backyard and plenty of updates, located in Brantford's desirable Cedarland neighbourhood. The homes well-kept exterior features a combination of brick and siding, mature landscaping, and an attached garage. The covered front porch is finished with a natural stone walkway, adding a touch of quality and charm to the entryway and offers a comfortable place to sit and take in the neighbourhood. The bright, spacious entryway includes inside access to the garage, a updated 2 piece bathroom (2023) and features laminate flooring that extends through the main & second-floor living areas, including the bedrooms and hallways. The living room features a large bay window creating a bright and comfortable gathering space. The open-concept layout connects seamlessly to the kitchen and dining area, ideal for everyday living. The kitchen offers ample cupboard and counter space, stainless steel appliances (2020) including a built-in dishwasher & over-the-range microwave, and a charming white wood-paneled ceiling that continues into the dining area. California shutters throughout the main floor add a clean, cohesive finish and enhanced privacy. The spacious family room is warmed by a gas fireplace and offers direct access to the backyard, perfect for cozy nights in or easy indoor-outdoor. The second level has 3 large bedrooms and an updated 4 piece bathroom (2023). The basement has a large recreation room, a newly renovated 4th bedroom & 3 pc bathroom (2023), a laundry room and a large utility room. The fully fenced backyard is ultra private space. This is a wonderful place to play, relax & entertain! This beautifully updated home has plenty to offer in one of Brantford's finest neighbourhoods only minutes to major highway access, excellent schools, parks & amenities. Additional features: Roof & Gutters (2022), Windows (2020 - 2023), Back Retaining Walls (2024) (id:60083)
RE/MAX Escarpment Realty Inc.
1078 Harbourview Drive
Midland, Ontario
Top 5 Reasons You Will Love This Home: 1) Step into timeless elegance with this beautifully updated century home, overflowing with character and charm, perfect for enjoying the breathtaking views of Midland Harbour from multiple vantage points 2) Delivering soaring ceilings and an expansive kitchen with abundant cabinetry and sleek stainless-steel appliances, presenting functionality for everyday living and entertaining 3) Upstairs, you'll find a private balcony enticingly inviting you to relax and soak in the picturesque harbour scenery, while the finished loft, complete with its own full bathroom, provides a perfect retreat or versatile bonus space 4) The fully landscaped backyard is a private oasis, offering generous space for gatherings, gardening, or quiet moments, alongside a detached garage adding practicality and storage flexibility 5) Located just steps from vibrant town amenities, marinas, acclaimed restaurants, and scenic walking trails, this home delivers an unmatched lifestyle in one of Midlands most desirable areas. 1,765 sq.ft. Visit our website for more detailed information. (id:60083)
Faris Team Real Estate
Faris Team Real Estate Brokerage
301 - 40 Harding Boulevard W
Richmond Hill, Ontario
Stunning Newly Renovated Unit In The Fabulous Dynasty Building. Luxurious New Hardwood Flooring Throughout W/ Huge Solarium Leading To A Giant Private Balcony Overlooking Scenic Green Space. Large 1346 sqft of living space + Large Balcony! This Unit Includes 2 Bedrooms, 2 Full Baths, Lots of Natural Light, Oversized Laundry Room W/ Tons of Storage, Beautiful Kitchen, Spacious Solarium which can be Converted to a 3rd Bedroom and One Owned Parking Spot. Excellent Location, Within Easy Walking Distance To The Library, Wave Pool, A Park, And Local Restaurants! (id:60083)
Sotheby's International Realty Canada
345 Pearl Street W
Brockville, Ontario
Attention! Rarely do you find a home with an additional adjacent vacant lot for sale in one offering - all under one ownership but with two legal descriptions. Welcome to 345 Pearl St W, a semi-detached side split nestled on a huge oversized double lot in Brockville's desirable west end. Offering a perfect balance of indoor and outdoor living, this home features 2+2 beds, 2 baths, and generous living space ideal for families or those looking to enjoy a peaceful retreat while still close to the Brock Trails, St. Lawrence River, schools, and all the amenities Brockville has to offer. A spacious foyer leads to the main floor, where you'll find open concept kitchen and living area with cathedral ceilings that create a spacious and airy feel. The updated eat-in kitchen is the heart of the home, featuring stainless steel appliances (included), plenty of cabinetry, and ample counter space perfect for cooking and entertaining. A bonus family room provides additional space for relaxing or enjoying family time (or could be a 5th bedroom if needed). The second level features two well-sized bedrooms and a 3-piece bathroom, offering plenty of room and privacy. The lower level includes the remaining two bedrooms, a second 3-piece bathroom with beautiful modern shower combined with laundry machines (negotiable). Since the owners purchased, the home has undergone updates, including ductwork being added, a natural gas forced-air furnace, and central air conditioning, added insulation, ensuring year-round comfort and efficiency. Outside, enjoy the privacy and endless possibilities of the huge double lot. Whether you're looking to garden, entertain, or simply enjoy the outdoors, this oversized space gives you the freedom to do it all. With its spacious interior, updated features, and exceptional double fenced lot with a park-like feel, this semi-detached side split is a unique find in Brockville's west end. Don't miss this fantastic opportunity and make an appointment to come see! (id:60083)
Modern Brock Group Realty
4 Main Street W
Elizabethtown-Kitley, Ontario
Welcome to 4 Main St E in the charming village of Lyn, ON - an appealing 3-bedroom family home set on an oversized country lot that offers space, comfort, and a host of upgrades. Inside, you'll find a bright and functional layout featuring an updated kitchen with modern cabinetry, generous counter space, and all kitchen appliances included - perfect for family living. Ceiling pot lights add a bright modern touch, while many new windows installed in 2016 bring in abundant natural light. New exterior door and patio was also updated in 2016, improving energy efficiency and curb appeal. The main floor and most of the second level feature laminate and ceramic tile flooring, offering durability and so easy to maintain. Enjoy the comfort of natural gas heating and a new natural gas furnace installed in 2014 with impressively low heating costs - just $1,069 total for 2024. Central air conditioning was added in 2016 for year-round comfort. A new septic system with 1500-gallon tank was newly installed in 2017, ensuring reliability for years to come. The home is equipped with a 100 amp breaker panel, providing modern electrical capacity for everyday needs. Step outside to relax and enjoy sunsets on your back deck while the kids enjoy an above ground pool (2017) and swing set (included) and a spacious yard that's perfect for outdoor living. The property also features durable vinyl siding, a detached garage for added storage or workshop space, and an owned water softener. Located in the quiet and welcoming village of Lyn, this home offers the peace of rural living with the convenience of being less than a 10-minute drive to Brockville. You'll enjoy easy access to schools, shopping, healthcare, recreation, making it an ideal location for families first time buyers or investment potential! Come see! (id:60083)
Modern Brock Group Realty
4437 County Road 12
South Stormont, Ontario
Escape from the city and enjoy Country living at its best in this Raised Ranch style bungalow on a 2. 62 acre lot with mature trees and lots of space and privacy. Upstairs has 3 large bedrooms with ample closet space and a full 5 piece bath. Eat in Kitchen with oak cabinetry and a walkout deck overlooking your private backyard. Bright formal dining area and a large living room for entertaining. Downstairs has a walk out to the patio and backyard, a fully finished rec room with wet bar for entertaining and a new large gas fireplace (2024) that can warm the house for those fall and winter evenings. There is a large 5 piece bathroom with laundry off the rec room as well as a large fourth bedroom or flex room. From the rec room there is access to a workshop and the utility room and an additional side entrance. The house has many updates including an updated main floor bathroom, updated downstairs bathroom, the house has been completely painted, new flooring upstairs, new eavestrough, so its move-in ready. Roof was done in the Fall 2017. Propane Furnace installed Fall 2022. Outside there is a large storage building with a loft and water and electricity measuring 14 m x 8 m. There is a 4 bay storage shed with one end enclosed with electricity close by measuring 21 m x 7.5 m. Room for all the toys. Easy commute to Ottawa, Montreal or Cornwall. Close to Long Sault and Ingleside. This home is the perfect country retreat. (id:60083)
Comfree
1887 Champlain Street
Clarence-Rockland, Ontario
Perfect for hobbyist who requires workshop and storage. Well maintained/upgraded bungalow located on 1.64 acres with separate private driveway to access outdoor buildings. Includes: Large (heated/hydro/water,c/air) workshop 60ft x 40ft, new cover all(w/hydro) 65ft x 80ft, lean to beside workshop (18ft x 40ft). Home features: remodeled open concept kitchen, upgraded bathroom, hardwood flooring, patio doors leding to spacious newer deck, separate entrance from garage to lower level, huge family room w/woodstove in lower level, 3+2 bedrooms(one bedroom currently used as office, 2 full bathrooms. Must be seen!! Ready to move-in. (id:60083)
Sutton Group - Ottawa Realty
75 Chouinard Way
Aurora, Ontario
Gorgeous 4 Bedrooms 4 Baths Double Garage Detached by Paradise Homes. This Sun-filled home is located in one of the most desirable neighbourhoods Aurora Trail. Top schools including the DR. G. W. Williams S.S. (I.B. program), and situated in a quiet, child-friendly inner street with no sidewalk (full privacy). Long driveway can park 5 cars. Stylish Brick, Stone & Stucco Exterior. 9' ceiling for main & 2nd floor. Modern & open concept first floor with direct access to garage & laundry room. Gourmet Kitchen is equipped with granite countertops and central island, breakfast area combining with unobstructed backyard view. Prime ensuite master bedroom w/ 10' vaulted ceiling and huge walk-in closet. 2nd bedroom also has 4pc ensuite bathroom with large picture window. Jack & Jill bathroom for spacious 3rd & 4th bedroom. The most functional layout & floor plan you are looking for! Very convenient location: Steps To T&T Supermarket, several great Trails, parks, schools and restaurants. Easy access to HWY 404 & GO Station. Everything close to your doorstep. Ready to move in. Don't miss! (id:60083)
RE/MAX Excel Realty Ltd.
21 Mabella Rd
Blackwell Township, Ontario
Welcome to your private retreat on the beautiful Shabandowan River! Only 35 minutes from the City, this 4-season camp sits on over 4 acres of land with an impressive 800 feet of river frontage, offering privacy, tranquility and endless recreational opportunities. The main camp features 3 comfortable bedrooms, a full 4 piece bathroom, a spacious eat-in kitchen perfect for family meals and a bright sunroom where you can relax and take in the views. Additional accommodations include a separate bunkie for the kids and a trailer with a screened in porch providing plenty of space for extended family or guests. The expansive, well-maintained grassy area is ideal for outdoor entertaining, lawn games, or simply relaxing in the fresh air. Gather around the fire pit in the evenings to roast hot dogs, make s'mores, and enjoy peaceful nights under the stars, A deck overlooks the river proving the perfect spot for morning coffee or sunset views. Whether you're looking for a summer getaway, or a place to host family and friends, this property offer it all. Don't miss the rare opportunity to own a beautiful waterfront camp with incredible frontage, privacy and space to make lasting memories. (id:60083)
Signature North Realty Inc.
9 Brooklawn Avenue
Toronto, Ontario
Your Search for Location Ends Here. Surrounded by all Multi-Million Dollar Homes, this Exceptional House is Located at the Very South of Kingston Rd. & Brooklawn Ave., just Steps Away from the Stunning View of Lake Ontario & the Scarborough Bluffs. Spread on a Premium 44 Ft Wide Lot, this Bright Sun Filled Home is Renovated from Top-to-Bottom with 3 + 3 Bedrooms & 4 Washrooms. The Main Floor offers 3 Generous Size Bedrooms, a Spacious Open Concept Living/Dining w/ Pot Lights. One 2-Pc Powder Room & One 4-Pc Washrooms. Next to Kitchen, the Quartz Serving Island with Drop-In Pendant Lights adds a True Luxury to the Main Floor. The Newly Built Basement is a True Gem that Boost 3 Spacious Bedrooms w/Built-In Closets, Open Concept Living/Dining w/Pot Lights. Brand New Kitchen with Quartz Countertops & Two 4-Pc Washrooms. The Primary Bedroom in the Basement has an attached 4-Pc En-suite. Other Key Features include but are not limited to a Separate Entrance, Electrical Panel Upgrade to 200 (ESA Certified), Bay Windows, Laundry Room, Fully Fenced Backyard. Close to Highly Rated School Districts (Fairmount, RH King), Scarborough Bluffs, Marina & Waterfront Trails. This House Will Definitely Stand Out Among Many. (id:60083)
Century 21 Parkland Ltd.

