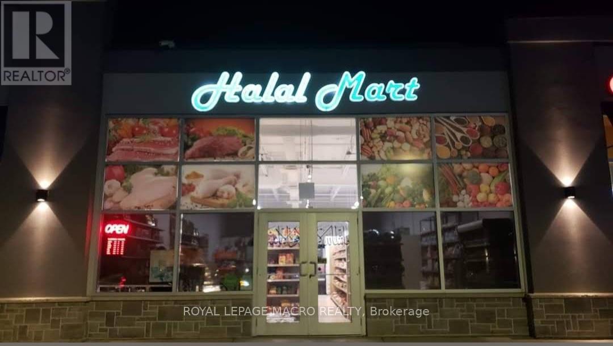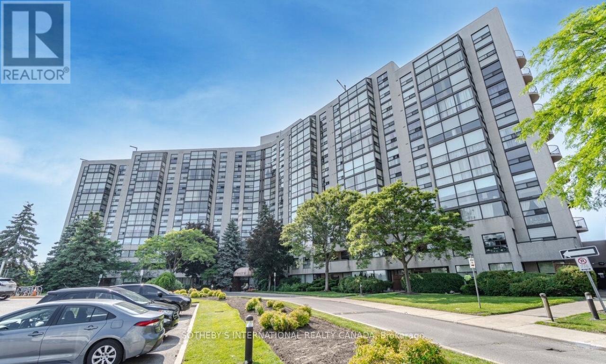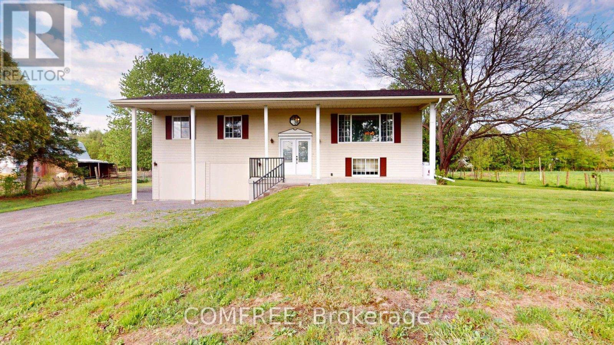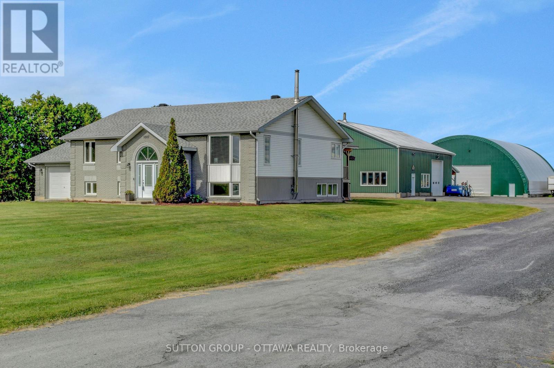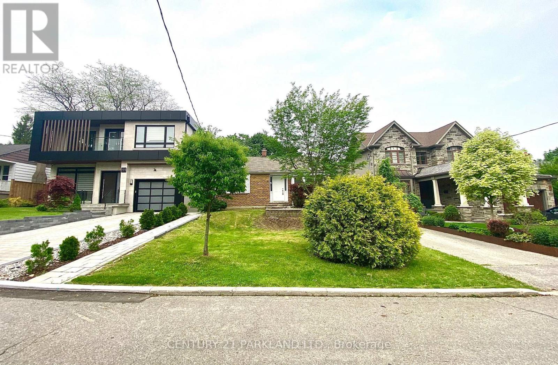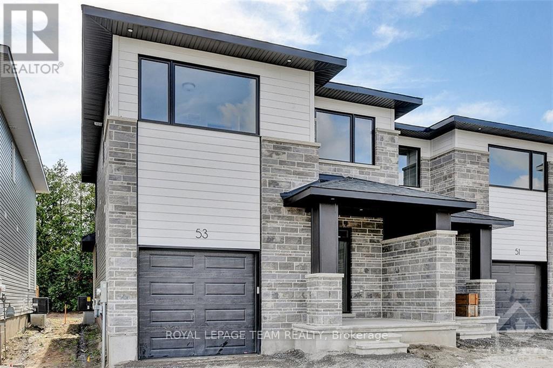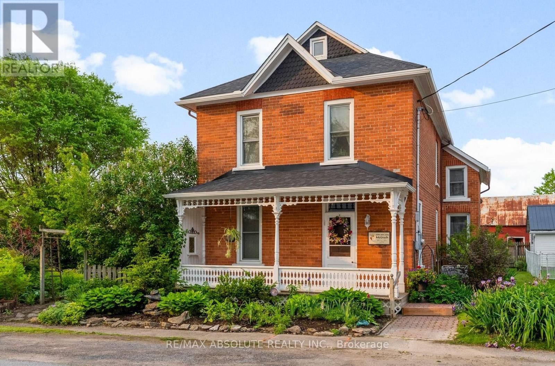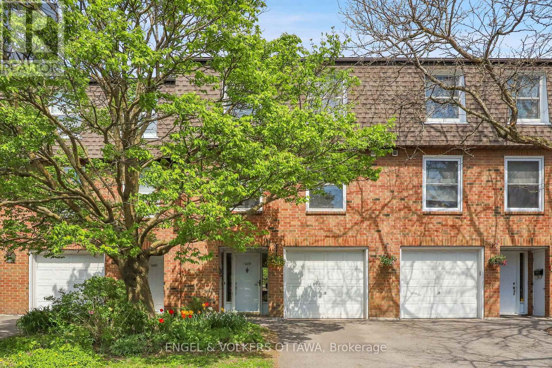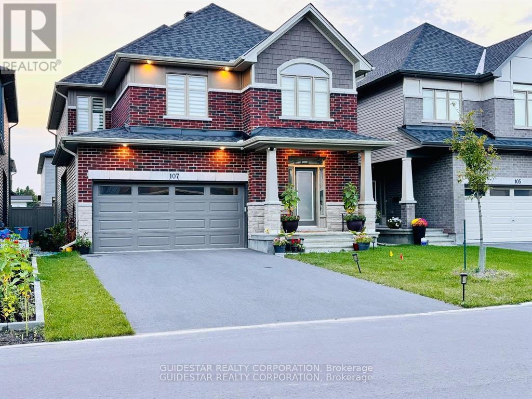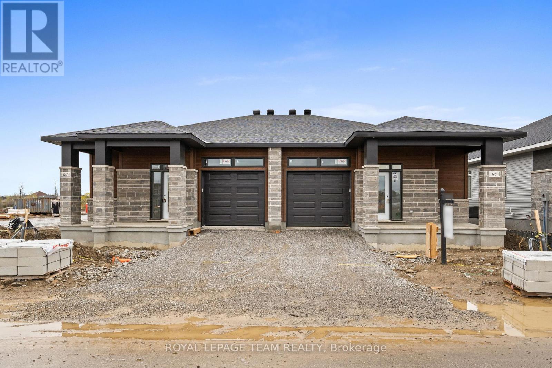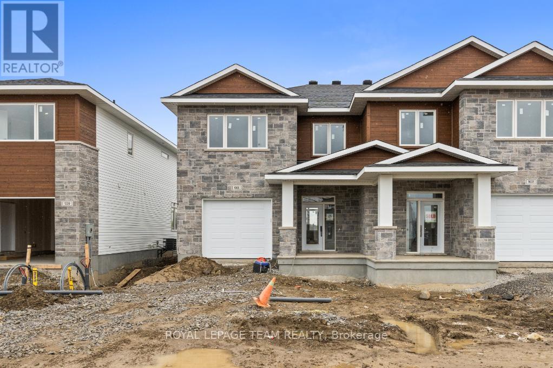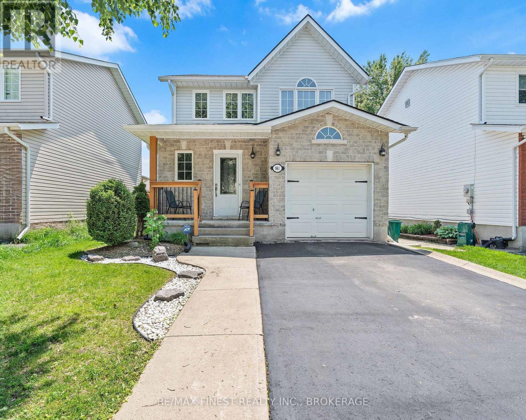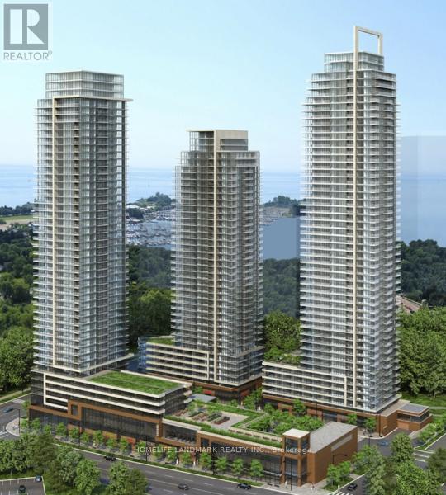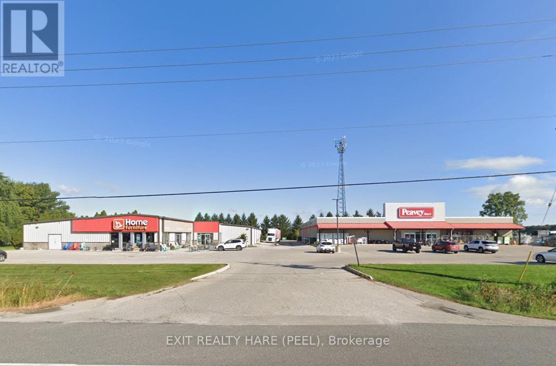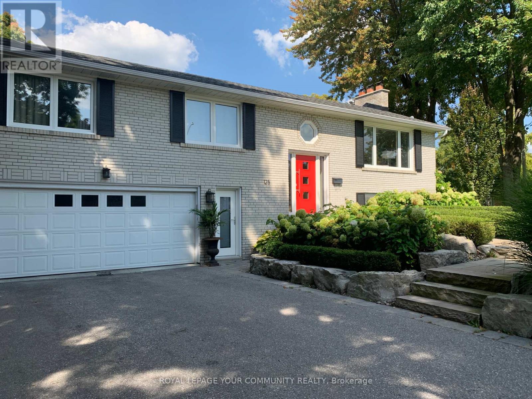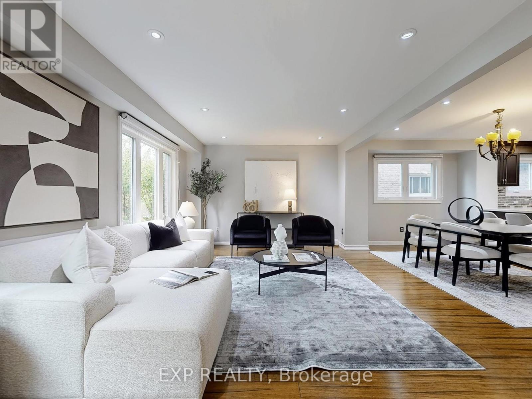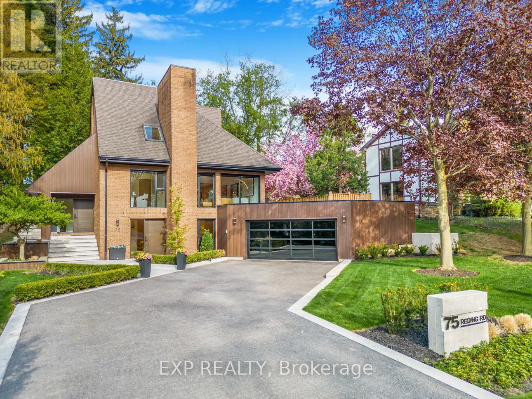6 - 1970 Rymal Road E
Hamilton, Ontario
Excellent Opportunity to Own a Turnkey, Profitable, and Well-Established Business! Located in the high-density and rapidly growing area of Stoney Creek/Hannon, this thriving store specializes in Halal meats and features a full-service butcher counter, deli, grocery, Restaurants take out approved & convenience items all with no franchise fees. Low monthly rent of$2726. Prime location offers maximum exposure on a busy main road, nestled within a neighbourhood shopping centre with ample parking. Ideal for entrepreneurs seeking to establish stable and thriving business with a loyal customer base. (id:60083)
Royal LePage Macro Realty
14 Gaspe Road
Brampton, Ontario
Step into the warmth and elegance of 14 Gaspe Rd, a beautifully upgraded detached home nestled in a family-friendly neighborhood. From the moment you arrive, the double door entry, double garage, and extended 4-car driveway make a lasting impression. Inside, you're greeted by a spacious open-to-above foyer, flowing into distinct living, dining, and family roomsperfect for both entertaining and everyday living.The heart of the home is a modern kitchen with stainless steel appliances, seamlessly connected to a bright breakfast area with a patio door leading to a private backyard oasis, complete with a shed for extra storage. Oak stairs with wrought iron pickets lead to a fully hardwood second floor, offering four generously sized bedrooms. The primary retreat features a large sun-filled window, walk-in closet, and a spa-like 4-piece ensuite.But thats not all this home comes with a legal 2-bedroom Basement with a separate entrance, its own modern kitchen, and stainless steel appliances ideal for extended family or rental potential. Finished with California shutters throughout, and major updates already done: furnace (2020), A/C (2023), roof & hardwood (2023), and laundry (2020).A rare find that blends comfort, convenience, and income potentialall in one address. Welcome home! (id:60083)
RE/MAX Gold Realty Inc.
41 Westbrier Knoll
Brantford, Ontario
Welcome home to 41 Westbrier Knoll, a lovely 3+1 bedroom, 2.5 bathroom side split with a finished basement and fully fenced backyard and plenty of updates, located in Brantford's desirable Cedarland neighbourhood. The homes well-kept exterior features a combination of brick and siding, mature landscaping, and an attached garage. The covered front porch is finished with a natural stone walkway, adding a touch of quality and charm to the entryway and offers a comfortable place to sit and take in the neighbourhood. The bright, spacious entryway includes inside access to the garage, a updated 2 piece bathroom (2023) and features laminate flooring that extends through the main & second-floor living areas, including the bedrooms and hallways. The living room features a large bay window creating a bright and comfortable gathering space. The open-concept layout connects seamlessly to the kitchen and dining area, ideal for everyday living. The kitchen offers ample cupboard and counter space, stainless steel appliances (2020) including a built-in dishwasher & over-the-range microwave, and a charming white wood-paneled ceiling that continues into the dining area. California shutters throughout the main floor add a clean, cohesive finish and enhanced privacy. The spacious family room is warmed by a gas fireplace and offers direct access to the backyard, perfect for cozy nights in or easy indoor-outdoor. The second level has 3 large bedrooms and an updated 4 piece bathroom (2023). The basement has a large recreation room, a newly renovated 4th bedroom & 3 pc bathroom (2023), a laundry room and a large utility room. The fully fenced backyard is ultra private space. This is a wonderful place to play, relax & entertain! This beautifully updated home has plenty to offer in one of Brantford's finest neighbourhoods only minutes to major highway access, excellent schools, parks & amenities. Additional features: Roof & Gutters (2022), Windows (2020 - 2023), Back Retaining Walls (2024) (id:60083)
RE/MAX Escarpment Realty Inc.
1078 Harbourview Drive
Midland, Ontario
Top 5 Reasons You Will Love This Home: 1) Step into timeless elegance with this beautifully updated century home, overflowing with character and charm, perfect for enjoying the breathtaking views of Midland Harbour from multiple vantage points 2) Delivering soaring ceilings and an expansive kitchen with abundant cabinetry and sleek stainless-steel appliances, presenting functionality for everyday living and entertaining 3) Upstairs, you'll find a private balcony enticingly inviting you to relax and soak in the picturesque harbour scenery, while the finished loft, complete with its own full bathroom, provides a perfect retreat or versatile bonus space 4) The fully landscaped backyard is a private oasis, offering generous space for gatherings, gardening, or quiet moments, alongside a detached garage adding practicality and storage flexibility 5) Located just steps from vibrant town amenities, marinas, acclaimed restaurants, and scenic walking trails, this home delivers an unmatched lifestyle in one of Midlands most desirable areas. 1,765 sq.ft. Visit our website for more detailed information. (id:60083)
Faris Team Real Estate
Faris Team Real Estate Brokerage
301 - 40 Harding Boulevard W
Richmond Hill, Ontario
Stunning Newly Renovated Unit In The Fabulous Dynasty Building. Luxurious New Hardwood Flooring Throughout W/ Huge Solarium Leading To A Giant Private Balcony Overlooking Scenic Green Space. Large 1346 sqft of living space + Large Balcony! This Unit Includes 2 Bedrooms, 2 Full Baths, Lots of Natural Light, Oversized Laundry Room W/ Tons of Storage, Beautiful Kitchen, Spacious Solarium which can be Converted to a 3rd Bedroom and One Owned Parking Spot. Excellent Location, Within Easy Walking Distance To The Library, Wave Pool, A Park, And Local Restaurants! (id:60083)
Sotheby's International Realty Canada
345 Pearl Street W
Brockville, Ontario
Attention! Rarely do you find a home with an additional adjacent vacant lot for sale in one offering - all under one ownership but with two legal descriptions. Welcome to 345 Pearl St W, a semi-detached side split nestled on a huge oversized double lot in Brockville's desirable west end. Offering a perfect balance of indoor and outdoor living, this home features 2+2 beds, 2 baths, and generous living space ideal for families or those looking to enjoy a peaceful retreat while still close to the Brock Trails, St. Lawrence River, schools, and all the amenities Brockville has to offer. A spacious foyer leads to the main floor, where you'll find open concept kitchen and living area with cathedral ceilings that create a spacious and airy feel. The updated eat-in kitchen is the heart of the home, featuring stainless steel appliances (included), plenty of cabinetry, and ample counter space perfect for cooking and entertaining. A bonus family room provides additional space for relaxing or enjoying family time (or could be a 5th bedroom if needed). The second level features two well-sized bedrooms and a 3-piece bathroom, offering plenty of room and privacy. The lower level includes the remaining two bedrooms, a second 3-piece bathroom with beautiful modern shower combined with laundry machines (negotiable). Since the owners purchased, the home has undergone updates, including ductwork being added, a natural gas forced-air furnace, and central air conditioning, added insulation, ensuring year-round comfort and efficiency. Outside, enjoy the privacy and endless possibilities of the huge double lot. Whether you're looking to garden, entertain, or simply enjoy the outdoors, this oversized space gives you the freedom to do it all. With its spacious interior, updated features, and exceptional double fenced lot with a park-like feel, this semi-detached side split is a unique find in Brockville's west end. Don't miss this fantastic opportunity and make an appointment to come see! (id:60083)
Modern Brock Group Realty
4 Main Street W
Elizabethtown-Kitley, Ontario
Welcome to 4 Main St E in the charming village of Lyn, ON - an appealing 3-bedroom family home set on an oversized country lot that offers space, comfort, and a host of upgrades. Inside, you'll find a bright and functional layout featuring an updated kitchen with modern cabinetry, generous counter space, and all kitchen appliances included - perfect for family living. Ceiling pot lights add a bright modern touch, while many new windows installed in 2016 bring in abundant natural light. New exterior door and patio was also updated in 2016, improving energy efficiency and curb appeal. The main floor and most of the second level feature laminate and ceramic tile flooring, offering durability and so easy to maintain. Enjoy the comfort of natural gas heating and a new natural gas furnace installed in 2014 with impressively low heating costs - just $1,069 total for 2024. Central air conditioning was added in 2016 for year-round comfort. A new septic system with 1500-gallon tank was newly installed in 2017, ensuring reliability for years to come. The home is equipped with a 100 amp breaker panel, providing modern electrical capacity for everyday needs. Step outside to relax and enjoy sunsets on your back deck while the kids enjoy an above ground pool (2017) and swing set (included) and a spacious yard that's perfect for outdoor living. The property also features durable vinyl siding, a detached garage for added storage or workshop space, and an owned water softener. Located in the quiet and welcoming village of Lyn, this home offers the peace of rural living with the convenience of being less than a 10-minute drive to Brockville. You'll enjoy easy access to schools, shopping, healthcare, recreation, making it an ideal location for families first time buyers or investment potential! Come see! (id:60083)
Modern Brock Group Realty
4437 County Road 12
South Stormont, Ontario
Escape from the city and enjoy Country living at its best in this Raised Ranch style bungalow on a 2. 62 acre lot with mature trees and lots of space and privacy. Upstairs has 3 large bedrooms with ample closet space and a full 5 piece bath. Eat in Kitchen with oak cabinetry and a walkout deck overlooking your private backyard. Bright formal dining area and a large living room for entertaining. Downstairs has a walk out to the patio and backyard, a fully finished rec room with wet bar for entertaining and a new large gas fireplace (2024) that can warm the house for those fall and winter evenings. There is a large 5 piece bathroom with laundry off the rec room as well as a large fourth bedroom or flex room. From the rec room there is access to a workshop and the utility room and an additional side entrance. The house has many updates including an updated main floor bathroom, updated downstairs bathroom, the house has been completely painted, new flooring upstairs, new eavestrough, so its move-in ready. Roof was done in the Fall 2017. Propane Furnace installed Fall 2022. Outside there is a large storage building with a loft and water and electricity measuring 14 m x 8 m. There is a 4 bay storage shed with one end enclosed with electricity close by measuring 21 m x 7.5 m. Room for all the toys. Easy commute to Ottawa, Montreal or Cornwall. Close to Long Sault and Ingleside. This home is the perfect country retreat. (id:60083)
Comfree
1887 Champlain Street
Clarence-Rockland, Ontario
Perfect for hobbyist who requires workshop and storage. Well maintained/upgraded bungalow located on 1.64 acres with separate private driveway to access outdoor buildings. Includes: Large (heated/hydro/water,c/air) workshop 60ft x 40ft, new cover all(w/hydro) 65ft x 80ft, lean to beside workshop (18ft x 40ft). Home features: remodeled open concept kitchen, upgraded bathroom, hardwood flooring, patio doors leding to spacious newer deck, separate entrance from garage to lower level, huge family room w/woodstove in lower level, 3+2 bedrooms(one bedroom currently used as office, 2 full bathrooms. Must be seen!! Ready to move-in. (id:60083)
Sutton Group - Ottawa Realty
75 Chouinard Way
Aurora, Ontario
Gorgeous 4 Bedrooms 4 Baths Double Garage Detached by Paradise Homes. This Sun-filled home is located in one of the most desirable neighbourhoods Aurora Trail. Top schools including the DR. G. W. Williams S.S. (I.B. program), and situated in a quiet, child-friendly inner street with no sidewalk (full privacy). Long driveway can park 5 cars. Stylish Brick, Stone & Stucco Exterior. 9' ceiling for main & 2nd floor. Modern & open concept first floor with direct access to garage & laundry room. Gourmet Kitchen is equipped with granite countertops and central island, breakfast area combining with unobstructed backyard view. Prime ensuite master bedroom w/ 10' vaulted ceiling and huge walk-in closet. 2nd bedroom also has 4pc ensuite bathroom with large picture window. Jack & Jill bathroom for spacious 3rd & 4th bedroom. The most functional layout & floor plan you are looking for! Very convenient location: Steps To T&T Supermarket, several great Trails, parks, schools and restaurants. Easy access to HWY 404 & GO Station. Everything close to your doorstep. Ready to move in. Don't miss! (id:60083)
RE/MAX Excel Realty Ltd.
21 Mabella Rd
Blackwell Township, Ontario
Welcome to your private retreat on the beautiful Shabandowan River! Only 35 minutes from the City, this 4-season camp sits on over 4 acres of land with an impressive 800 feet of river frontage, offering privacy, tranquility and endless recreational opportunities. The main camp features 3 comfortable bedrooms, a full 4 piece bathroom, a spacious eat-in kitchen perfect for family meals and a bright sunroom where you can relax and take in the views. Additional accommodations include a separate bunkie for the kids and a trailer with a screened in porch providing plenty of space for extended family or guests. The expansive, well-maintained grassy area is ideal for outdoor entertaining, lawn games, or simply relaxing in the fresh air. Gather around the fire pit in the evenings to roast hot dogs, make s'mores, and enjoy peaceful nights under the stars, A deck overlooks the river proving the perfect spot for morning coffee or sunset views. Whether you're looking for a summer getaway, or a place to host family and friends, this property offer it all. Don't miss the rare opportunity to own a beautiful waterfront camp with incredible frontage, privacy and space to make lasting memories. (id:60083)
Signature North Realty Inc.
9 Brooklawn Avenue
Toronto, Ontario
Your Search for Location Ends Here. Surrounded by all Multi-Million Dollar Homes, this Exceptional House is Located at the Very South of Kingston Rd. & Brooklawn Ave., just Steps Away from the Stunning View of Lake Ontario & the Scarborough Bluffs. Spread on a Premium 44 Ft Wide Lot, this Bright Sun Filled Home is Renovated from Top-to-Bottom with 3 + 3 Bedrooms & 4 Washrooms. The Main Floor offers 3 Generous Size Bedrooms, a Spacious Open Concept Living/Dining w/ Pot Lights. One 2-Pc Powder Room & One 4-Pc Washrooms. Next to Kitchen, the Quartz Serving Island with Drop-In Pendant Lights adds a True Luxury to the Main Floor. The Newly Built Basement is a True Gem that Boost 3 Spacious Bedrooms w/Built-In Closets, Open Concept Living/Dining w/Pot Lights. Brand New Kitchen with Quartz Countertops & Two 4-Pc Washrooms. The Primary Bedroom in the Basement has an attached 4-Pc En-suite. Other Key Features include but are not limited to a Separate Entrance, Electrical Panel Upgrade to 200 (ESA Certified), Bay Windows, Laundry Room, Fully Fenced Backyard. Close to Highly Rated School Districts (Fairmount, RH King), Scarborough Bluffs, Marina & Waterfront Trails. This House Will Definitely Stand Out Among Many. (id:60083)
Century 21 Parkland Ltd.
51 Blue Whale Boulevard
Brampton, Ontario
Beautiful Move-In-Ready Detached Home Is Priced To Sell. Located In A Quiet Family-Friendly Community. 3+1 BDM with 4 BTH. Bright and Huge Master BDM with Walk-In-Closet & 5Pc Ensuite. NO Carpet. Open Concept On Main Floor. Professionally Finished Basement with Full Bath. Possible Backyard Separate Entrance. Access to Home From Garage. Convenient Second Floor Laundry. Exposed Concrete Driveway, Front Porch and Backyard. Hardwood & Laminate Floors. Freshly Painted & Pot lights. Trinity Mall, Close to School & Bus Stop, Hospital, Hwy410, Soccer Centre, Library are just steps away... (id:60083)
Royal LePage Flower City Realty
1017 Moore Street
Brockville, Ontario
**An Open House will be held at 1 Duke Street on Monday, June 23rd from 11am-1pm.** Nestled in a prime location just minutes from Hwy 401 and surrounded by local amenities, the Stratford model by Mackie Homes, offers both convenience & style. Boasting 2,095 sq. ft. of living space, this home features a bright, open-concept layout with 3 bds, 3 bths & an oversized single-car garage. The kitchen, complete with a centre island, granite countertops, a pantry & a versatile office nook, is perfect for both everyday living & entertaining. The dining room seamlessly extends to the sundeck & backyard, offering the perfect indoor-outdoor flow for hosting or relaxing outdoors. Upstairs, the primary bd features a walk-in closet and a 5-pc ensuite. Two additional bds, a family bth & a laundry room complete the 2nd level. An appliance package valued up to $5,000 is available with this property for a limited time. Conditions apply. (id:60083)
Royal LePage Team Realty
26 - 3211 Bannon Way
Ottawa, Ontario
A Standout Opportunity, This End Unit Enjoys One of the Best Locations in the Complex, With No Rear or Side Neighbours and Unmatched Privacy. Inside, You're Welcomed by a Bright and Functional Open-Concept Kitchen and Living Area With Pot Lights. The Kitchen Overlooks and Opens Directly Onto a Fully Fenced, Maintenance-Free Yard Finished With Interlock and Turf. Upstairs Features a Primary Bedroom With Barn Door Walk-In Closet. Two More Well-Sized Bedrooms and a Full Four-Piece Bath Complete This Level. The Finished Basement Adds a Two-Piece Bath, Laundry, New Flooring, Pot Lights, and Additional Storage. The Home Is Entirely Carpet-Free, With Durable, Water-Resistant Vinyl Flooring Throughout, and Recent Upgrades Include Forced Air Heating and Cooling. Located in the Heart of Blossom Park, Just Steps From Parks, Schools, Shopping, Transit, and Bank Street, This Location Offers Both Convenience and Comfort. A True Turn-Key Property, Move in and Enjoy From Day One. (id:60083)
Avenue North Realty Inc.
2058 Wildflower Drive
Ottawa, Ontario
Beautifully redesigned, fully-renovated 3 bedroom, 4 bathroom home in an amazing location! The main floor features a spacious dinning room adjoining living room, both with large windows beaming with natural light. The immaculate kitchen has a large island, ample counter and cupboard space, all with a modern feel. Stunning hardwood floors throughout. Upstairs you'll find 3 large bedrooms, and a spa-like full bath. Master bedroom includes a large bay window. This home's unique layout also offers an additional family room on the second level. Fully-finished basement that could be used as a rec room, home office, play room or gym. Backyard features a large deck, pergola and hot tub, perfect for entertaining or relaxing.Exclusions: Side Shed, Firetable, Eufy Doorbell Camera, Basement Mini Fridge and Freezer. ** This is a linked property.** (id:60083)
Power Marketing Real Estate Inc.
205 Daly Avenue
Ottawa, Ontario
On storied Daly Avenue, find a rare end-unit townhome framed by a lush front garden, blooming magnolia, and classic red brick façade. Inside, discover soaring ceilings, original medallions, radiant heat, and rich hardwood floors. The living room dazzles with a marble-mantled cast-iron fireplace; the formal dining room impresses with scale, light, and elegance. An expansive kitchen addition features natural wood cabinetry, stainless steel appliances, a bistro-style window, and direct access to a two-level deck. Enjoy sunset views, a private fenced terrace, and rare garage. Upstairs: a cozy family room with wood-burning fireplace, two spacious bedrooms, including a breathtaking primary suite with renovated ensuite. Climb higher to find a secret rooftop terrace with panoramic skyline views, and a skylit loft with two more bedrooms, full bath, and dreamy reading nook. Part of a commemorated heritage trio, 205 Daly is designated under the Ontario Heritage Acta soulful and extraordinary downtown home. (id:60083)
Royal LePage Team Realty
167 Macfarlane Street
Mississippi Mills, Ontario
Step back in time with this beautiful century home in the picturesque village of Pakenham. Brimming with character and timeless elegance this historic gem offers a rare opportunity to own a piece of local heritage while enjoying the comforts of modern living. Inside you will find generously sized rooms, tall ceilings, and classic architectural details that speak to the homes rich past. The layout is both functional and welcoming. The main floor offers a large front office or family room off of foyer, sun filled eat in kitchen with island and main floor laundry, living room with natural gas fireplace, 3 piece bath, mudroom and additional room which could be a home office or shop? Upstairs there are 3 good sized bedrooms, 3 piece bath with claw foot tub, additional storage room and stairs to the third level storage area with potential to be finished for additional living space. Outdoors, nature lovers will be enchanted by the extensive perennial gardens, flowering bushes, raspberry and blackberry patch and mature trees that surround the home- creating a private park like setting. Whether you are sipping coffee on the front porch or walking through the blooming landscape, the tranquility is unmistakable. Located just steps from Pakenham's charming shops, the iconic Five Span Bridge, and scenic walking trails, this home is perfect for those who appreciate heritage, community and natural beauty. (id:60083)
RE/MAX Absolute Realty Inc.
22 Bonfield Private
Ottawa, Ontario
Super clean upper end unit with two bedrooms each with their own ensuite on a quiet enclave. The two story home has been completely repainted, professionally cleaned and is in move in condition. The open concept layout offers a spacious dining area and living room, a large kitchen with loads of cabinet and counter space with an eating area behind it that makes a great office. The upper level offers two large bedrooms each with their own full bath and ample closet space, convenient laundry and a storage room. Spacious and open with two balconies, new AC, washer/dryer and stove, all in a fantastic location with parks, transit, walking trails, restaurants and schools at your doorstep. Excellent home or investment opportunity. Some photos have been virtually staged. (id:60083)
Paul Rushforth Real Estate Inc.
8296 Corlyon Street
Ottawa, Ontario
Welcome to this spacious and beautifully maintained raised bungalow in the charming village of Metcalfe. Set on a large lot with no rear neighbours, this home offers the perfect blend of privacy, comfort, and family-friendly living.Step inside to discover an inviting open-concept layout featuring a bright kitchen with plenty of counter space and storage, ideal for everyday living and entertaining. The main level includes two generous bedrooms. One bedroom features a cheater ensuite, and the other is large enough to make into two bedrooms! The main floor also has a large family room and bonus room that can be used any way you like! The fully finished lower level is flooded with natural light and offers exceptional living space with a large rec room, primary bedroom with a dressing room and stunning primary ensuite with stylish finishes and a spa-like feel. It also offers plenty of room for a home office, gym, or play area. Enjoy summer days in your private backyard oasis complete with an inground pool and plenty of space for kids, pets, or gardening. With no rear neighbours, you'll love the peace and quiet that comes with this sought-after location. Located in a friendly, established community just minutes from schools, parks, and amenities, this home is perfect for anyone looking for space, comfort, and a great lifestyle in Metcalfe. (id:60083)
Exit Realty Matrix
1089 Borden Side Road
Ottawa, Ontario
Beautifully maintained and move-in ready, this bright and spacious 3 bed, 3 bath condo townhouse! The main floor features a versatile family room with direct access to the fully fenced backyard a space that could also be used as a home office or a fourth bedroom. The second level, filled with natural light, offers a spacious living and dining area, along with a well-appointed kitchen featuring plenty of storage. The top level offers three generously sized bedrooms, a full family bath, and a private ensuite in the primary bedroom, complete with a new shower door. Additional highlights include hardwood flooring throughout, hardwood staircases, inside access to the garage, a main floor powder room, a high-end Mitsubishi heat pump for efficient heating and cooling, and a wood stove added in 2023. Recent updates include fresh paint throughout (May 2025), a new fence (June 2025), roof (2021), driveway (2018), and sealed garage floor (2024).This well-managed condo community shares access to a saltwater pool, clubhouse, playground, and beautifully landscaped common areas. Located close to transit, shopping, recreation, and just minutes from Downtown and Carleton University. (id:60083)
Engel & Volkers Ottawa
107 Heirloom Street
Ottawa, Ontario
This stunning and upgraded Claridge Cumberland model, built in December 2022, features 5 bedrooms, 3.5 bathrooms, and 3,355 sq. ft. of living space, including 2,590 sq. ft. above ground and a 765 sq. ft. finished basement. With numerous modern upgrades throughout, this home blends style and comfort perfectly for family living. As you step inside, you're greeted by a sense of warmth and openness, especially with the formal living and dining areas that make a striking first impression. The main floor is designed for both relaxed living and sophisticated entertaining. A two-way fireplace divides the living room and sun-drenched great room, infusing both with warmth and character. Large windows line the great room, allowing natural light to flood the space, with remote-controlled custom-fit blinds for added convenience and style. The great room offers ample space for family relaxation and casual socializing. The upgraded kitchen is a chef's dream, with sleek quartz countertops, custom cabinetry, high-end stainless steel appliances, and a spacious island for prep, quick meals, or entertaining. A walk-in pantry provides additional storage, keeping the kitchen organized and functional. The second floor is designed for comfort, featuring four spacious bedrooms, including a master suite with a luxurious five-piece ensuite and a walk-in closet. Additionally, there is a second full bathroom, ensuring convenience for both family members and guests.. A versatile loft space can be used as an office, reading nook, or play area. The fully finished basement includes a spacious recreation room, ideal for movie nights or activities, a fifth bedroom for guests or a home office, and an additional full bathroom. The garage is roughed in for an electric car charging station. Fully fenced backyard offers plenty of space for outdoor activities, gardening, or simply enjoying the fresh air. Home is just minutes from the LRT, shopping, top rated schools and parks. (id:60083)
Guidestar Realty Corporation
103 - 360 Patricia Avenue
Ottawa, Ontario
Modern 1-Bedroom Condo in the Heart of Westboro "Q-West" This contemporary 1 bedroom + 1 bathroom unit is in true move-in condition! With underground parking and a storage locker is perfectly situated in the vibrant heart of Westboro. Enjoy urban convenience with public transit, highway access, shopping, acclaimed restaurants, and the revitalized Westboro Beach all just steps away. The open-concept layout features a stylish kitchen complete with stainless steel appliances, quartz countertops, and high ceilings (mainfloor is 11") that flow seamlessly into the sun-filled living area. Oversized windows bathe the space in natural light, while in-suite laundry adds everyday convenience. Set on the main Floor raised above street level for added privacy and security this unit offers easy access without needing to use the elevator. With flexible possession available, its move-in ready. Q-West offers resort-style amenities including: * Rooftop terrace with stunning views of the Gatineau Hills *Outdoor dining & lounge area *Home theatre, party room, and a private courtyard *Fitness centre, yoga room, sauna & steam room *Pet grooming station, ski tuning area, and ample bike storage *Full-time superintendent for added peace of mind *Bonus: No rear Neighbours (Bank Note Company parking lot is typically empty evenings & weekends). Live your best life in one of Ottawa's most sought-after neighbourhoods. Whether you're walking to your favourite café, dining al fresco, or taking a dip in the Ottawa River (at Westboro Beach), this unit is condo. living at its finest. (id:60083)
RE/MAX Hallmark Realty Group
1261 Potter Drive
Brockville, Ontario
**An Open House will be held at 1 Duke Street on Monday, June 23rd from 11am-1pm.** Welcome to this beautifully designed, semi-detached bungalow in Stirling Meadows. The Winchester Model, by Mackie Homes offers approximately 1377sq ft of above ground living space, 2 bedrooms, 2 bathrooms & a one-car garage. The interior is perfect for entertaining, accented by an open floor layout with a natural gas fireplace & a patio door to the covered porch. The kitchen boasts abundant cabinetry, granite countertops, a centre island & a storage pantry. Two bedrooms are finished in wall to wall carpet, including the primary bedroom that is complete with a walk-in closet & 3-pc ensuite with a shower & single vanity. Set in a new community within easy reach to the 401 and Brockville's amenities including stores, restaurants & recreation. (id:60083)
Royal LePage Team Realty
624 Third St E
Fort Frances, Ontario
This immaculate 4-bedroom, 2-bathroom bilevel home is sure to please! The stylish open-concept design features comfort and functionality with a bright eat-in kitchen and welcoming living room, highlighted by stunning fixtures and gleaming hardwood floors. Step outside to a beautiful tiered deck, perfect for entertaining or relaxing. A spacious 3-car garage plus a carport with storage loft provide plenty of room for vehicles, tools, and toys. A move-in-ready gem you won’t want to miss! (id:60083)
RE/MAX Northwest Realty Ltd.
11 Westerra Way
North Grenville, Ontario
SPARKLING & Energy-Efficient--Bungalow--Forest Creek neighbourhood in Kemptville! Nestled in this sought-after neighbourhood, this sparkling, energy-efficient bungalow offers the perfect blend of modern convenience and cozy charm. From the moment you step onto the inviting covered front porch, you will be welcomed into a beautifully designed open-concept living space with gorgeous hardwood flooring and abundant natural light.The spacious living room is the ideal spot to relax, while the upgraded kitchen boasts custom cabinetry, a large pantry, and a stylish island with a breakfast bar and sink. High-end stainless steel appliances are included, namely: a KitchenAid induction range, Maytag microwave/convection hood fan, refrigerator, and built-in dishwasher.The dining area seamlessly connects to the kitchen and living room and provides direct access to an expansive backyard deck, perfect for outdoor entertaining.This home features two generously sized bedrooms on the main level. The primary suite offers a walk-in closet, a luxurious 4-piece ensuite, and private deck access, creating the perfect retreat. A second bedroom is conveniently located near the main 4-piece bath and main-floor laundry. Enjoy inside access to an attached double garage (22' x 20') which can accommodate larger vehicles.The professionally finished basement adds even more living space with a bright family room, home office area, and a third bedroom. A large 3-piece bathroom and a spacious utility/storage room complete the lower level. Step outside to enjoy the fully fenced backyard, complete with a storage shed + space for gardening, play, or relaxing in the fresh air. Located just minutes from Kemptville's fantastic shops and amenities, and with easy access to the North Grenville Rail Trails, this home offers the best of both worlds. (id:60083)
Keller Williams Integrity Realty
1058 Turner Drive
Brockville, Ontario
**An Open House will be held at 1 Duke Street on Monday, June 23rd from 11am-1pm.** Situated on a premium pie-shaped lot in the new community of Stirling Meadows, Brockville, this home combines modern convenience with thoughtful design. Offering easy access to Highway 401, shopping, and amenities, the 'Stirling Hemlock Hip Roof' model by Mackie Homes delivers approximately 1,539 sq. ft. of well-planned living space. Features include three bedrooms, two bathrooms, and an open-concept layout that is perfect for both entertaining and family living. The kitchen highlights ample cabinetry, sleek stone countertops, and a centre island that serves as the ideal gathering spot. The dining area and great room provide a warm, inviting space with a cozy fireplace and direct access to the backyard. Additional features include a dedicated laundry room and a convenient family entrance with interior access to the oversized single garage. The primary bedroom is a peaceful retreat, featuring a walk-in closet and a beautifully designed 4-piece ensuite. An appliance package valued up to $5,000 is available with this property for a limited time. Conditions apply. (id:60083)
Royal LePage Team Realty
1070 Turner Drive
Brockville, Ontario
**An Open House will be held at 1 Duke Street on Monday, June 23rd from 11am-1pm.** Located in the new community of Stirling Meadows, Brockville, this detached bungalow offers convenience and comfort with easy access to Highway 401 and nearby shopping and amenities. The 'Stirling Hemlock Hip Roof' model by Mackie Homes provides approximately 1,539 sq. ft. of thoughtfully designed living space, featuring three bedrooms, two bathrooms, and an open-concept layout that enhances functionality and flow. The kitchen boasts generous cabinetry, sleek stone countertops, and a centre island that is perfect for casual dining. The dining room and great room create a welcoming space, complete with a cozy fireplace, and access to the sundeck and backyard that is ideal for outdoor enjoyment. Additional highlights include a dedicated laundry room and a family entrance with interior access to the oversized single garage. The primary bedroom is a private retreat with a walk-in closet and a beautifully designed 4-piece ensuite. An appliance package valued up to $5,000 is available with this property for a limited time. Conditions apply. (id:60083)
Royal LePage Team Realty
1005 Moore Street
Brockville, Ontario
**An Open House will be held at 1 Duke Street on Monday, June 23rd from 11am-1pm.** Welcome to 1005 Moore Street in Stirling Meadows, Brockville. With easy access to Highway 401 and nearby shopping amenities, this semi-detached home offers both a prime location and quality craftsmanship. The 'Thornbury 4-Bedroom Model' by Mackie Homes features approximately 1,868 sq ft of thoughtfully designed living space across all levels. Filled with natural light, the bright, open-concept interior is perfect for families and hosting. The kitchen, designed with a centre island, stone countertops, and a pantry, allows clear sightlines to the living and dining areas. Additional features include an exterior sundeck overlooking the backyard and an attached, oversized single garage. Upstairs, you will find four bedrooms, a family bathroom, and a convenient laundry room. The primary bedroom is complete with a walk-in closet and an ensuite bathroom. (id:60083)
Royal LePage Team Realty
981 Rainbow Crescent
Kingston, Ontario
Welcome to 981 Rainbow Crescent - Immaculate Family Home in Kingstons East End This beautifully maintained 3-bedroom, 2.5-bath two-storey home is located in Kingstons sought-after east end, just steps from parks, schools, shopping, and all the amenities your family needs.Step inside to discover a bright, functional layout featuring spacious living and dining areas,stylish new light fixtures, and stainless steel appliances in the kitchen. The second level offers generously sized bedrooms, an updated main bathroom, and the convenience of laundry on the bedroom level.The fully finished basement includes new carpet (2024), perfect for a rec room, playroom, orhome office. Major updates include roof (2018) and furnace (2018), offering peace of mind for years to come. Enjoy a quiet, family-friendly street. Located just steps from trails, parks and all the amenities of Kingston's east end. Minutes from CFB Kingston, downtown Kingston and the 401. This home is truly move-in ready and ideal for growing families or first-time buyers looking for comfort, style and convenience in a prime location. (id:60083)
RE/MAX Finest Realty Inc.
740 Cooper St
Sault Ste. Marie, Ontario
Absolutely stunning brick bungalow with nothing to do but move right in. Featuring bright beautiful kitchen with island and large dining area. The living room is bright and leads to 4 piece bath, master bedroom with walk in closet and 2nd bedroom with patio doors and murphy bed leading to the stunning rear yard. The basement remodeled in 2024 is fully finished offering a spacious rec room, 3 piece bath and 2 more bedrooms. Outdoors is equally impressive with a 22X40 dream garage with gas heat, insulated, new LED lighting and plywood walls. The private rear yard includes sprinkler system and a beautiful large deck with gazebo, natural gas and power outlets. Roof done in 2025. There really is nothing missing in this beautiful home. (id:60083)
Century 21 Choice Realty Inc.
906 - 2212 Lake Shore Boulevard W
Toronto, Ontario
Excellent, well-maintained condo in the beautiful lakeside area of Mimico. Brightly lit rooms with 9 ft tall floor to ceiling windows in the living room and bedroom. Kitchen equipped with granite countertops and energy star stainless steel appliances including fridge, stove, microwave, as well as a washer and dryer. Hardwood flooring throughout the unit, and a walk-out balcony with a stunning view. Building includes fantastic amenities, such as a gym, hot tub, sauna, pool, meeting and games rooms, and much more. Minutes to the Gardiner and 427. (id:60083)
Homelife Landmark Realty Inc.
2954 Ontario Street
Perth East, Ontario
Amazing Investment Opportunity ! 2.9 Acres with TWO (2) Retail Commercial Buildings totalling approximately 34,424 sq ft (19,394 + 15,030). 19,394 sq ft Building is vacant. 15,030 sq ft Building is tenanted. Strategically located on highway 7/8 gateway to Stratford City Limits. (id:60083)
Exit Realty Hare (Peel)
102 Tudhope Boulevard
Oro-Medonte, Ontario
PRIVATE 1.7 ACRE RETREAT WITH A HOT TUB, BARN, FINISHED BASEMENT & ROOM TO ROAM! If your dream home includes acreage with exceptional privacy, your own barn, a serene backyard with a hot tub and tiered deck, and a spacious interior that actually feels like home, then 102 Tudhope Blvd is calling your name! Set on 1.7 beautifully treed acres, this well-maintained 2-storey offers the peace and space you crave with quick access to Lake Simcoe, parks, trails, and just 15 minutes to downtown Orillia for shopping, dining, and entertainment. The curb appeal is inviting, with a classic brick and aluminum exterior, a covered front porch, a winding driveway, and neatly landscaped gardens. Natural light fills over 2,500 sq ft of finished space designed with function and comfort in mind. The expansive eat-in kitchen features granite counters, wood-toned cabinets with crown moulding, pot lights, built-in appliances, a wet bar-style display with a sink, a dedicated desk station, and sliding doors to the yard. The formal dining room sets the mood with a fireplace, brick surround, and wood panel accents, while the living room brings extra charm with pocket-style French doors and a large front window overlooking greenery. Three generous bedrooms include a primary suite with a walk-in closet and a 4-piece ensuite. The finished basement adds value with a massive rec room, pot lighting, a fireplace, and space for games, movies, play, or workouts. This home truly shines outside with a multi-tiered deck, hot tub with a new cover, screened wood gazebo, firepit area, and a large grass area backing on greenery. The detached barn offers room for storage, a workshop, or hobby space. Updates include the shingles (2014), furnace and water softener, plus a Generlink transfer switch. Located on the school bus route for both public and Catholic boards, this property nails the lifestyle trifecta of space, serenity, and function, all wrapped in a setting that feels like home the second you arrive! (id:60083)
RE/MAX Hallmark Peggy Hill Group Realty
9 Warburton Drive
Ajax, Ontario
A Rare multi-generational home with a Legal Basement! This beautifully upgraded 4+1, 4.5-bath home is perfect for large, blended, or multi-generational families, or investors looking for income potential in a prime location. Upstairs features 4 spacious bedrooms and 3 full bathrooms. The primary suite includes a luxurious Ensuite and two walk-in closets. The second bedroom also has its own 3 pc ensuite and walk-in closet, while the third & fourth bedroom offers a generous walk-in as well as large windows respectively. All rooms are large, bright, and thoughtfully designed. The main floor has been extensively renovated with Travertine stone floors throughout, elegant wainscoting, coffered ceilings, and Granite Kitchen countertops, creating a refined and timeless aesthetic. The legal basement apartment has Its own private entrance and laundry, ideal for extended family or as a rental suite. Enjoy outdoor living with a beautifully finished 15 X 20 patio, perfect for entertaining or relaxing. With no sidewalk and 6-car parking potential, there's plenty of space for guests and family vehicles. Located in a family-friendly neighborhood, You're within walking distance to schools, parks, and shopping. This Home is Located 1.4 Km from Masjid Quba Mosque, Sanctus Church and 0.3km from St. Josephine Bakhita Catholic elementary school. A perfect blend of luxury, comfort, and income potential. This is the home you've been waiting for! (id:60083)
The Agency
566 Howey Drive
Sudbury, Ontario
566 Howey Drive offers a fantastic opportunity with its versatile layout and convenient location. This all brick very spacious semi-detached property features 2 spacious units, each with self-contained laundry facilities for added privacy and convenience. Each unit boasts 3 bedrooms, 2 bathrooms and approximately 1900 square feet of living space. The main unit includes a deck, perfect for those summer barbecues. The double garage at the rear of the property is accessed by a laneway, providing ample parking. With a durable all brick exterior and thoughtful design, this property is ideal for families, investors or those seeking additional rental income. 566 Howey Drive combines functionality and comfort in one inviting package. This is a quality built property by Bravo Construction. (id:60083)
RE/MAX Crown Realty (1989) Inc.
195 Limberlost Lane
Mindemoya, Ontario
The kind of Manitoulin property people wait years for—this is the one that truly has it all. Located in one of Manitoulin Island’s most sought-after residential neighbourhoods, this solid all-brick bungalow offers the perfect combination of space, privacy, and lifestyle—just a short walk from Lake Mindemoya’s public beach, dock, and boat launch. Set on a beautifully landscaped double-sized lot just minutes from the vibrant community of Mindemoya, the property features mature cedar hedging, perennial gardens, raised beds, a fire pit area, and an interlock stone driveway that leads to the attached garage. A 36×20 detached garage/workshop—fully insulated with heat and hydro—offers the perfect setup for hobbyists, extra storage, or creative projects. Inside, the main floor boasts three generous bedrooms, including a primary suite with an updated 3-piece ensuite, a full 4-piece main bathroom, and a convenient laundry area with side entrance access. The layout includes a welcoming formal living room at the front and a cozy family room at the back with patio doors leading to a spacious composite deck, ideal for relaxing or entertaining. The kitchen is bright and functional with ample cabinetry, and the adjoining dining room features a walkout to the backyard and a built-in coffee station that adds a thoughtful, stylish touch. The lower level adds flexibility, with a fourth bedroom, a wood stove–heated rec room, a large hobby or craft space, a workshop, and additional storage. Whether you're looking to expand your living area, work from home, or accommodate extended family, the space is ready for your vision. Just minutes from Mindemoya’s shops, services, schools, and scenic outdoor attractions, this home delivers an exceptional lifestyle on beautiful Manitoulin Island. Homes like this rarely come to market—schedule your private showing today. (id:60083)
Sutton-Benchmark Realty Inc.
7566 Tilton Lake Road
Sudbury, Ontario
This home has more twists and turns than a Harry Potter novel - and yes, there is a hidden entrance to the primary bedroom tucked behind a secret bookshelf in the custom library (but more on that magical detail in a moment). Perched proudly atop a picturesque lot, this majestic 5-bedroom retreat offers breathtaking views of the crystal-clear waters of Clearwater Lake. As you step through the grand entrance, you're instantly greeted by a sweeping panorama of the lake below and a spectacular two-storey sunken living room, complete with a cozy wood-burning fireplace and soaring floor to ceiling windows that flood the space with golden sunlight. Just off the heart-of-the-home kitchen, a dreamy sunroom brings the outdoors in, bathing the space in natural light and creating the perfect nook for morning coffee or curling up with a book. Follow the open staircase to the second-floor catwalk and you'll find the crown jewel of this storybook home: a custom-built library filled with warmth, character and a secret. Behind one of the shelves lies a hidden door leading to the serene and whimsical primary suite, where expansive windows frame the tranquil views of nature and water. This peaceful sanctuary also includes a walk-in closet and a spa-like ensuite bathroom. The walkout lower level is just as delightful, featuring three bedrooms, a newly updated full bathroom with in-floor heating and a spacious rec room that's perfect for movie marathons and/or game nights. This home is anything but ordinary - it's one-of-a-kind escape designed to make everyday living feel like a fairytale. Come experience the magic for yourself. This treasure won't stay hidden for long. (id:60083)
RE/MAX Crown Realty (1989) Inc.
37 Gutcher Avenue
Greater Sudbury, Ontario
Welcome to 37 Gutcher Avenue—a move-in-ready gem in Sudbury’s west end offering comfort, updates, and an oversized garage that sets it apart. With 2 bedrooms, 1 bathroom, and a list price under $400K, this home is the perfect match for first-time buyers, downsizers, or anyone looking for great value without compromise. The interior has been tastefully renovated, blending modern finishes with cozy charm. Bright and functional, the layout flows effortlessly from the welcoming living room to a refreshed kitchen and updated bath. Whether you’re just starting out or simplifying your lifestyle, this home feels both fresh and familiar. Step outside and you’ll find one of the standout features: a large detached heated garage—ideal for hobbyists, storage, or keeping your vehicle warm and dry year-round. There's plenty of driveway space as well, giving you room for guests, trailers, or toys. Set in a quiet residential pocket, yet close to downtown, transit, and everyday essentials, 37 Gutcher offers an unbeatable mix of location, livability, and long-term value. A stylish space, a serious garage, and a price point that’s hard to beat—this is a home that works just as hard as you do. 24x24 heated garage. Walking closet 10x6 (id:60083)
Exp Realty
128 Big Waters Lane
Athens, Ontario
Discover this breathtaking Charleston Lake property, making its debut on the market for the first time. Nestled on 1.1 acres of gently sloping Canadian Shield terrain, the property features privacy and has over 200 feet of waterfront. Offering stunning southwest panoramic views across Big Waters and a dramatic high rock face wall in the eastern cove, this rare gem offers a 2-bed cottage, perched right at the waters edge, plus a spacious 1-bed bunkie with its own kitchen. The cottage's open-concept dining, living, and sunroom areas provide unobstructed views of Big Waters, making you feel as if youre right on the water. Step out onto the deck from the dining area to soak in sweeping vistas, or unwind on the private dock, perfect for leisurely afternoons. After a refreshing swim, relax on the sun-warmed Canadian Shield rocks, or gather around a cozy campfire under the stars, serenaded by the soulful calls of loons. The spacious private dock, constructed on solid rock and connected to the mainland, acts as a natural breakwater. This property offers an idyllic retreat for relaxation and connection with nature; it needs to be seen to appreciate how special and private this property is! The 1-bedroom bunkie, featuring its own kitchen, living area, and deck, is thoughtfully positioned behind the main cottage - far enough away to provide privacy and ensure everyone has their own space, with an outdoor privy conveniently nearby. Just minutes to the quaint village of Athens where you will find all the essentials for cottage living. With over 100 islands, Charleston Lake, known for its excellent swimming, fishing, boating and unique wildlife is one of the crown jewel lakes in Ontario, offering 2 full-service marinas, 3 boat public launches and the Main Dock restaurant. (id:60083)
RE/MAX Rise Executives
2611 - 20 Bruyeres Mews
Toronto, Ontario
Bright and spacious 1 + Study with spectacular south lake and city views! 644 Sqft interior + 50 Sqft balcony, 9 ceilings, and floor-to-ceiling windows fill the space with natural light. Beautiful open-concept design with a bright walk-in closet , airy feel. Includes 1 parking and 2 lockers. Rare true south-facing unit peaceful, bright, and one of the few in the building with this kind of lake-facing view. Enjoy top-tier amenities: concierge, gym, rooftop terrace with BBQs, and more. Steps to TTC, CN Tower, waterfront, parks, Loblaws, and everything downtown has to offer. (id:60083)
Homelife Landmark Realty Inc.
125 Laverock Avenue
Richmond Hill, Ontario
Well-maintained 4 Point Entry 3-bedroom, 3-bathroom raised bungalow in the prestigious Mill Pond area. This 1,230 sq. ft.home features a bright, functional layout with carpet-free flooring, cozy wood-burning fireplace and a 2-piece ensuite in the primary bedroom.Enjoy a built-in 2-car garage with 6 total parking spaces and no sidewalks to shovel.The fully fenced backyard oers a deck, gas line for BBQand security lighting. In-ground exterior sprinkler system for easy maintenance and as a Bonus: Prepaid lawn service for 2025 included. Manyextras and quality features throughout. A++ must-see! (id:60083)
Royal LePage Your Community Realty
34 Milne Street
New Tecumseth, Ontario
Welcome to this well-maintained 3 bedrooms, 3 washrooms home in a great neighborhood. The front of the house will soon feature a newly asphalted driveway with an elegant interlock border. New interlock also extends along the side of the house, leading to the backyard. Inside, you'll find an open and bright main floor with family room and a modern kitchen. The kitchen boasts white cabinetry, stainless steel appliances, and a stylish backsplash. Beautiful backyard complete with a multi-level deck, a paved patio, an inviting above-ground swimming pool, and a Hot Tub, perfect for relaxation and entertaining. A convenient storage shed is also included. This home offers comfort and style in the Alliston community. (id:60083)
Sutton Group-Admiral Realty Inc.
404 Kitchener Street
Hawkesbury, Ontario
To be sold together with the adjacent vacant lot at 396 Kitchener. PIN 541670360. Property is being sold as is with no warranties. The seller has not lived in the house. A good family home in a great location near schools and park. Plenty of space for the entire family with a large kitchen having plenty of cabinets and countertops, a cozy living room, 3 bedrooms and 2 bathrooms. A great fenced backyard and close to all amenities. Furnace is 2015, roof is 2021, 200 amp electrical breakers. Pool is not running, no warranties on it's condition. Quick possession! (id:60083)
Exit Realty Matrix
19 Kenscott Road
Toronto, Ontario
Welcome to 19 Kenscott Drive Spacious, Upgraded & Income-Ready!This beautifully maintained 4-bedroom, 2-storey detached home offers 1,972 sq ft above grade plus a finished 2-bedroom basement with a separate entrance bperfect for extended family or rental income potential. Located in a prime Toronto neighbourhood with easy access to Hwy 401, this home combines space, comfort, and convenience.Enjoy recent upgrades throughout, including a new roof, gutters, and downspouts (2025), furnace and heat pump (2023), newer windows, and a modernized open-concept kitchen with stainless steel appliances. Freshly painted and move-in ready, this home is ideal for families or savvy investors looking for value and versatility. (id:60083)
Exp Realty
94a Portwine Drive
Toronto, Ontario
Priced to Sell. This Upgraded Detached Mattamy Energy Star Certified Home built in 2012 backs onto a serene Ravine. A peaceful, green retreat just outside your door. Imagine mornings sipping coffee on your expansive composite deck (2022), listening to birdsong, and evenings strolling the nearby waterfront trails or Rouge Beach, just minutes away. No need to start your car if you work downtown. The GO Train Station is only a short walking distance. With a total of over 2,500 sq.ft. of thoughtfully designed living space, this 4+1 bedroom is a must see. The Open Concept main floor offers expansive 9-foot ceilings, hardwood floors, and a cozy gas fireplace. The upgraded kitchen is a true heart of the home boasting quartz countertops, extended cabinetry, handy breakfast bar, stainless steel appliances, and a natural stone backsplash. The welcoming Eat-in dining area is framed by a charming window bench; a perfect nook to curl up with a book or take in the peaceful views of your backyard. Upstairs, you'll find four generous bedrooms, including the serene Primary Bedroom with a walk-in closet and a spa-like ensuite bathroom renovated in 2023 to unwind after a long day. A convenient second-floor laundry room makes everyday living just a little bit easier. Need space for extended family or potential income? The professionally finished basement (2019) has its own entrance through the garage and is equipped with a full kitchen, modern 3-piece bath, private laundry, and a spacious bedroom, perfect for multigenerational living or creating a private rental suite. The double garage and wide driveway easily accommodate 4 vehicles. All of this is set in an unbeatable location: just minutes to the Rouge GO Train, TTC, Rouge National Urban Park, Waterfront Trails, Beach and Lake Ontario. You're also minutes from high-ranking schools, UTSC, Library, Community Centre, Highway 401, shopping, and practically every convenience a modern family needs & desires. (id:60083)
RE/MAX Rouge River Realty Ltd.
18 Gardenia Court
Hamilton, Ontario
Welcome to 18 Gardenia Crt located in family friendly neighborhood tucked away on Cul De Sac with thousands of dollars spent, this lovingly maintained home is definitely not a drive by! "Move in Ready" best describes the open concept main floor with sharp decor featuring gleaming vinyl floors. Pot lighting, kitchen with breakfast bar and newer s/s appliances. This 4 Bedrooms, 3 Full Bath Family home is close to Red Hill, walking distance to schools and shopping centers. The lower level apartment, accessible through a separate entrance, presents a comfortable one-bedroom suite complete with full bathroom and all amenities ensuring privacy and convenient for tenants or extended family members. Experience the perfect blend of contemporary design and prime location, a true gem in Hamilton's real estate landscape. Best property in Hamilton for first time home buyer and investor, Rent all, or Live and Rent. Do not miss this opportunity !!! (id:60083)
Save Max Platinum Realty
75 Reding Road
Hamilton, Ontario
Timeless. One-of-a-Kind. In-Law Suite Perfection. Fully Renovated. Discover this architecturally significant Mid-Century Modern custom-built home by Ancaster architect Bruce Berglund. Blending classic design with a fully updated interior, this 3,400 sq ft residence offers refined living on one of Ancaster's most prestigious streets, backing onto Fieldcote Memorial Park. The curb appeal is striking - concrete, brick, and floor-to-ceiling glass, with LED-lit steps that make the home glow like a jewel box at night. Inside, soaring ceilings, oversized windows, and skylights flood the space with natural light, creating a seamless connection to the outdoors. The open-concept main floor features a dramatic wood-burning fireplace, a floating staircase, and a chefs kitchen with high-gloss cabinetry, quartz counters, premium appliances, a wine column, and expansive views. Large sliding doors lead to a private, tree-lined backyard -ideal for entertaining or unwinding. A flexible bonus room on the main level serves perfectly as a home office or guest bedroom. Upstairs, the primary suite boasts vaulted ceilings and a spa-like ensuite. A second bedroom, fully renovated bathroom, and a hallway open to below complete this level, showcasing the homes striking architecture. The lower level has its own private entrance and functions as a self-contained one-bedroom suite with a kitchenette, updated bath, and spacious living area - ideal for guests, in-laws, or rental income. A double car garage, designed to double as additional patio space, and an oversized updated driveway provide ample parking. Fully renovated inside and out, this home is a rare offering in an unmatched location. Welcome to timeless design and modern comfort. (id:60083)
Exp Realty

