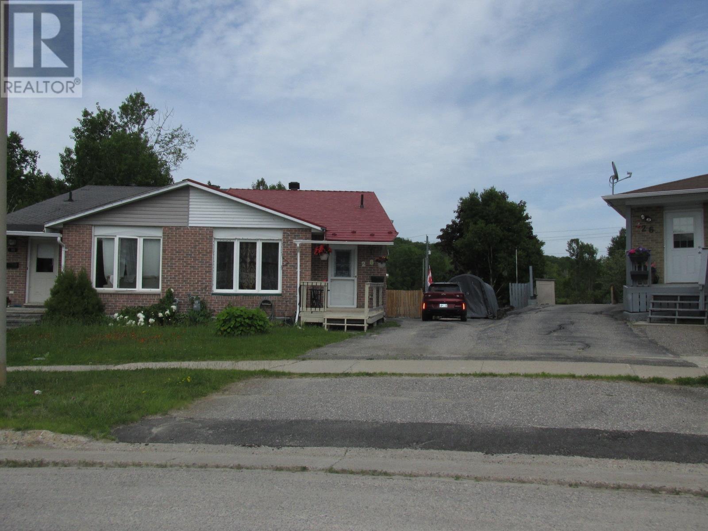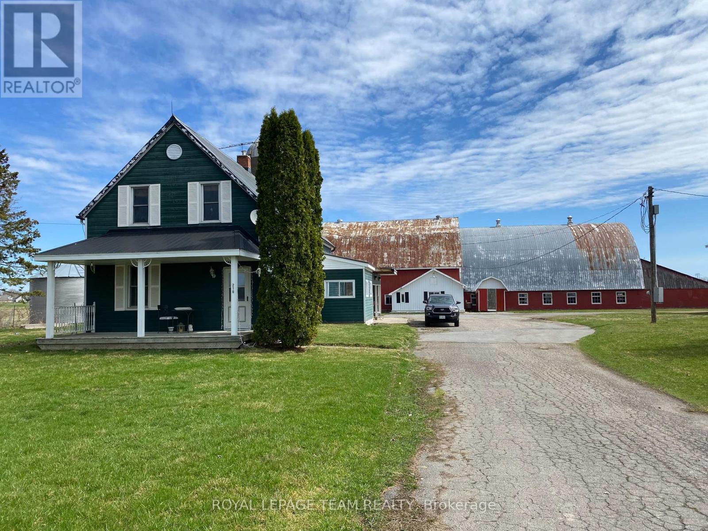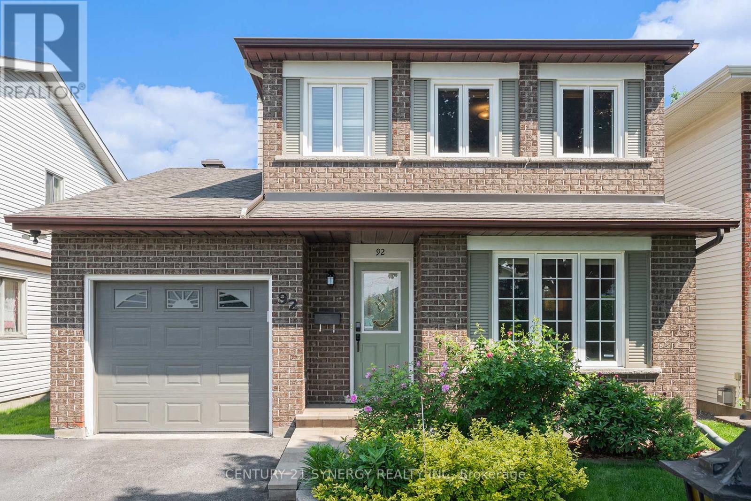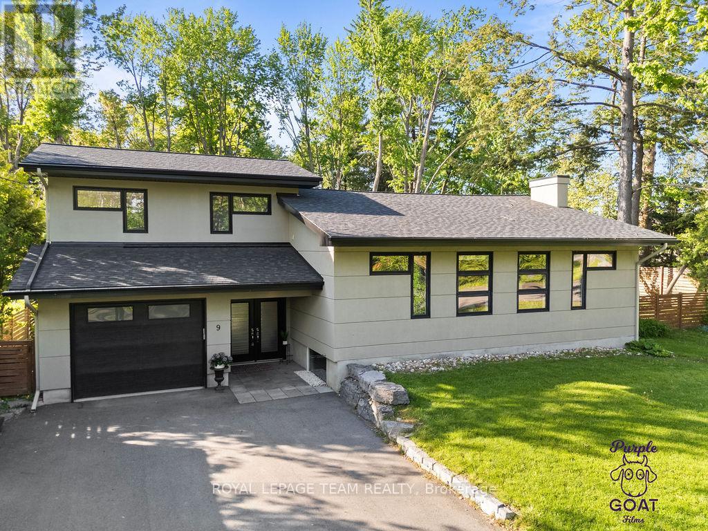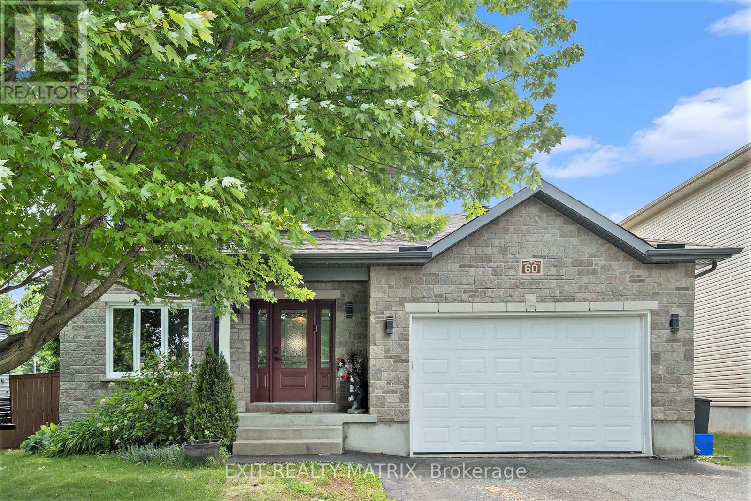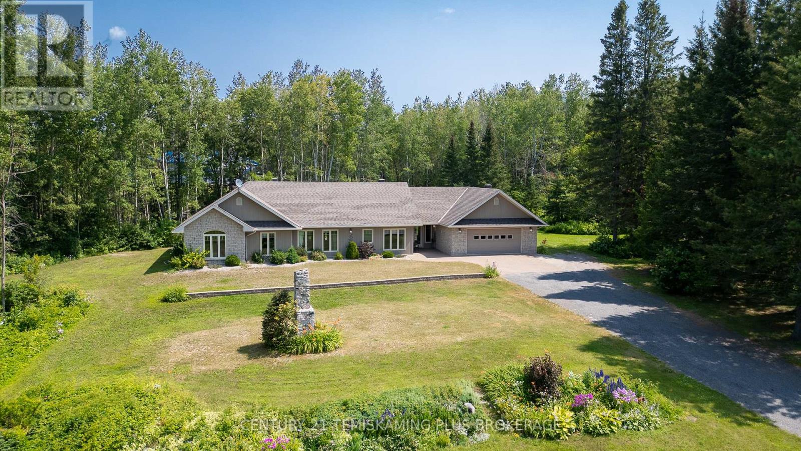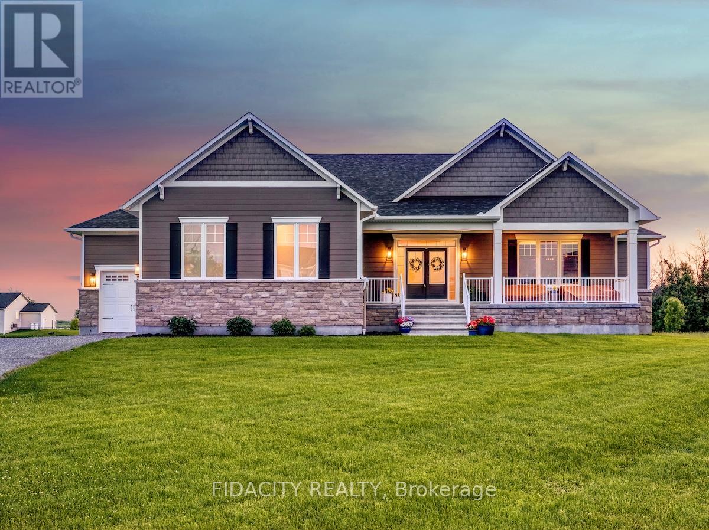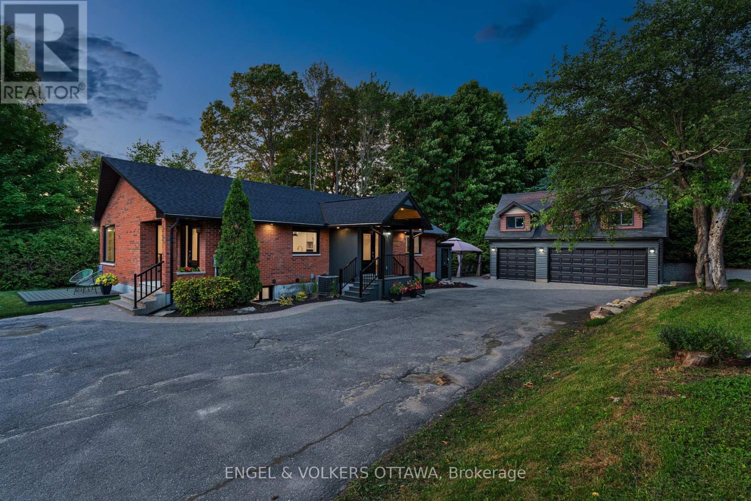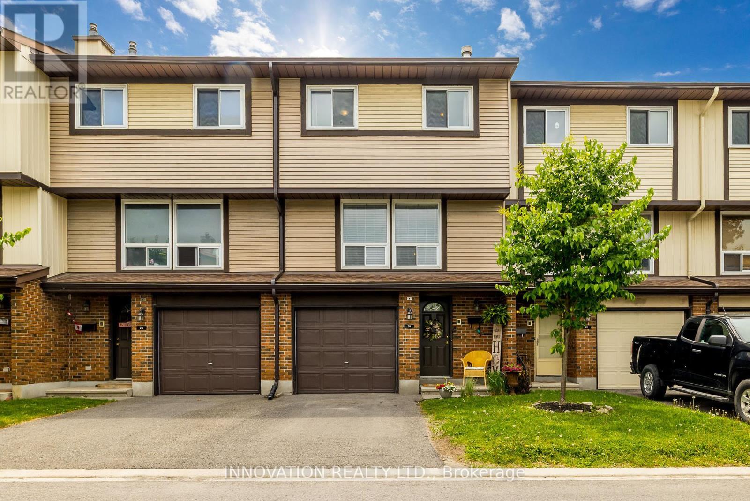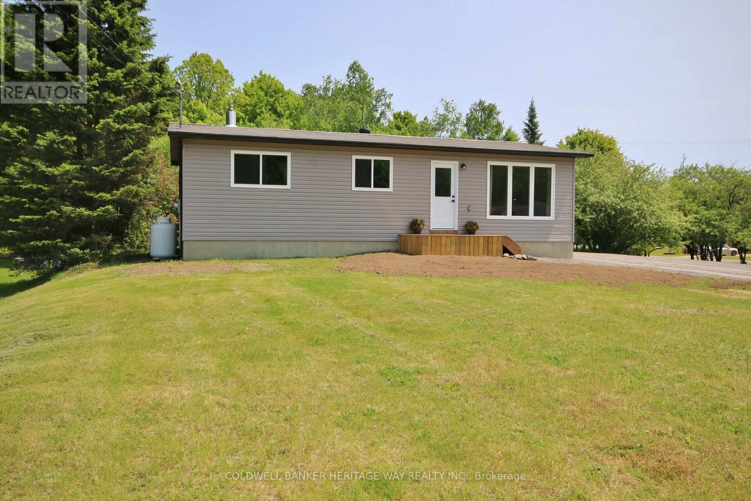28 Mcquarrie Pl
Elliot Lake, Ontario
Beautifully kept semi-detached Bungalow located on a very quiet side street with loads of property. Huge fully fenced-in backyard space with 3 storage units and a gazebo to enjoy and relax in. Gardens galore! Portable garage included. Convenient gate access at the back of the property making snowmobile / atv access easy! Plenty of parking space for all the toys. Main floor features a large, bright and inviting living/dining room combination with hardwood flooring. 2 main bedrooms with one featuring patio door allowing access to backyard. Eat-in kitchen with upgraded cabinetry. Brand new kitchen countertops with very modern sink installed June 2025. Full bathroom features a Jacuzzi Jet tub. Main floor laundry room (senior friendly) can easily be converted back to an extra bedroom. Walk-out to a fair size patio overlooking the spacious yard with endless possibilities. Fully finished basement features a wet bar and generous size rec room along with a second full bathroom plus guest room/office space. Brand New metal roof installed in 2023. Gas Hot water on demand unit (new in 2023.) Gas forced air heat and central air conditioning. Excellent location, within-just steps to Esten public school, nature trails, and plenty of freshwater lakes that this beautiful community has to offer. Call to view this turnkey home today! (id:60083)
RE/MAX Sault Ste. Marie Realty Inc.
90 Wickson Trail
Toronto, Ontario
Welcome to 90 Wickson Trail- a thoughtfully updated 3+2 bedroom, 3-bathroom detached home nestled in one of Scarborough's most connected neighbourhoods. Perfect for first-time buyers, growing families or smart investors, this home offers functional space and parking at a great value! Step inside to a bright open main floor with an upgraded kitchen with a walk-out to your own backyard retreat- an oversized, fenced-in yard featuring a deck with pergola and plenty of green space perfect for entertaining, kids play, or simply enjoying a quiet morning coffee. Conveniently located just minutes from Hwy 401, TTC access to McCowan Station, 2 Min Walk to Nearest Bus Stop, Grey Owl Junior PS, St. Columba CS, Wickson Trail Park, Scarborough Town Centre, Malvern Town Centre, the Toronto Zoo, Centennial College, University of Toronto Scarborough and so much more! (id:60083)
Keller Williams Real Estate Associates
18 Kingsmount Park Road
Toronto, Ontario
A lovely gem of a family home in a coveted enclave in the Upper Beaches. Past the picture-perfect entrance, you step inside this warm and delightful home, where natural light streams through and thoughtful updates meet classic charm. An open concept and well-laid out living and dining space, complete with cozy fireplace and potlights, leads to an inviting and updated kitchen space full of great storage and a captivating window (just try and look away!) that looks directly into a backyard oasis. The inviting upper level space offers 2 spacious bedrooms and a gorgeous and versatile den that you can use as a home office, media room, or easily convert back to a third bedroom to suit your personal needs. A completely finished basement with storage and 2-piece washroom round out the inside. Outside, prepare to be captivated by the lovingly maintained and landscaped front and backyard oasis. Your private, treed backyard is a true haven, bursting with vibrant blooms and lush perennials perfect for morning coffee, evening entertaining, or simply unwinding in nature's embrace. Freshly painted top to bottom, newly installed carpet, and spacious mutual-drive parking (1 month on/1 month off).The magic of 18 Kingsmount Park Road extends beyond your doorstep. You're steps from the sprawling green expanse of local parks, offering endless trails for walking, biking, and connecting with nature. Enjoy leisurely strolls to the vibrant Danforth Village, boasting a kaleidoscope of shops, hidden-gem restaurants, and cozy cafes, or take a quick 10 min bike ride down to Woodbine Beach. Transit is a breeze, with the Coxwell/Woodbine subway station and multiple streetcar lines just minutes away, connecting you effortlessly to downtown and beyond. Top-rated schools (Bowmore School Disctrict) are within easy reach, making this a truly ideal spot for families. Experience the best of Toronto living in a neighborhood celebrated for its friendly atmosphere, mature trees, and incredible amenities. (id:60083)
Right At Home Realty
88 Magpie Way
Whitby, Ontario
Welcome to 88 Magpie Way a stylish, freehold townhome in a prime Whitby location! This 3-bedroom,4-bathroom home features an open-concept layout with hardwood floors, a modern kitchen with quartz countertops & stainless steel appliances, and a walkout to a private balcony. Carpet on 1st, 3rd floor. The spacious primary bedroom includes a walk-in closet and ensuite bath. Additional bedrooms are bright and well-sized. Lower level offers a versatile space for a rec room or home office with walkout access to the backyard. Backyard boasts interlocking patio perfect for entertaining, fenced yard. Enjoy the convenience of an attached garage with direct entry, private driveway. Located near highways 401/412/407, GO Transit, schools, shops, and parks everything you need is within minutes. Perfect for families, first-time buyers, or investors. Move-in ready and full of value. Don't miss this one! (id:60083)
Century 21 Percy Fulton Ltd.
B Agate Sand Acres Rd
Batchawana, Ontario
Spectacular sand beach and the ultimate in privacy. If these are on your wish list for your cottage then this is the property for you. 11 km north of Pancake Bay, you'll love this well maintained 3 bedroom cottage with the most beautiful views you could hope for. All the conveniences of home with full bath and kitchen, hydro, 26'x 10' back deck plus gorgeous 36'x 10' front deck overlooking approximately 250 feet of glorious beach front. (id:60083)
Royal LePage® Northern Advantage
710 - 5 Concorde Place
Toronto, Ontario
Welcome to 710-5 Concord Place - Cool space with Amazing Views!! Beautifully renovated 600+ sq ft, 1 bed, 1 bath with Parking and Locker in one of Don Mills' most coveted resort-style residences. This bright, move in ready unit offers UNOBSTRUCTED Ravine Views - a perfect backdrop for tranquil mornings and gorgeous sunrises. The custom open concept kitchen shines with sleek finishes and new appliances - and smartly added storage! Tons of renovations in 2020-21 including new kitchen, bathroom, laundry/pantry+++ Professional quality improvements make daily living both stylish and practical. Pride of ownership throughout, from the unit itself to the exceptionally managed building! Enjoy 24-hour concierge, indoor pool/whirlpool/sauna, gym, billiards, squash and tennis/pickleball courts, guest suites, lush common areas, and vast visitor parking. And the location? Unmatched. You're just minutes to DOWNTOWN, steps to TTC, LRT stations, MUSEUMS, the SHOPS AT DON MILLS, FLEMINGDON PARK GOLF COURSE, scenic trails, and instant access to the DVP. Its rare to find a home that blends peace, convenience, and pride of ownership seamlessly. (id:60083)
Keller Williams Referred Urban Realty
288 Harthill Way
Ottawa, Ontario
Immaculately maintained by the original owners, this 4-bedroom, 3-bathroom detached home is a standout in the heart of Barrhaven. With a bright and spacious layout, this two-story property offers both functionality and elegance. The main living area impresses with soaring ceilings, a dramatic double-height window that floods the space with natural light, and a cozy gas fireplace perfect for relaxing evenings or entertaining. The kitchen is the heart of the home, featuring high-end appliances, timeless finishes, an eat-up island, and a bright breakfast area that overlooks the beautifully landscaped oasis. Step outside to your private outdoor retreat, complete with a heated inground pool (2017), surrounded by high-end porcelain tile and a brand-new deck (2024) ideal for summer entertaining. Built-in speakers on both levels let you create the perfect ambiance, whether you're hosting or winding down. Upstairs, the spacious primary suite features a walk-in closet and a luxurious ensuite with jacuzzi tub. Three additional bedrooms and a full bathroom provide ample space for family or guests. The lower level offers a large, unfinished basement with oversized windows, presenting endless possibilities for a home theatre, gym, additional living space, or extra bedrooms. Located in a quiet, established neighbourhood close to schools, parks, shopping, and transit, this property blends thoughtful design, pride of ownership, and exceptional outdoor living. A rare opportunity in one of Barrhaven's most desirable communities! (id:60083)
Royal LePage Performance Realty
210 Baskin Drive E
Arnprior, Ontario
Waterfront Hobby Farm located on the Madawaska River at Arnprior, Explore the wide range of uses for this unique property, 3 Br. Home barns and storage buildings , ranging up to 112 x 44 feet with many uses and can be repurposed, the rolling pasture ends at the waters edge very beautiful !! This acreage has been farmed over many years excellent for horses and all agriculture uses , the potential for development is an added value feature, up to 4 lot severances possible , Call today (id:60083)
Royal LePage Team Realty
0 Cliff Lake
Perrault Falls, Ontario
Seize the opportunity to own a breathtaking property with pristine sand beach shoreline on the prestigious Cliff Lake. Located in unorganized territory, just 20 minutes south of Perrault Falls, this idyllic retreat is a dream come true for outdoor enthusiasts and nature lovers alike. Enjoy unparalleled fishing and the serene tranquility that only nature can provide. This remarkable property features a stunning log home built in 1988, showcasing cedar shank siding on the upper level. Spanning over 1,800 sq. ft., the home is fully insulated and designed for comfort. On the main level, you'll be greeted by a spacious entryway leading to a versatile office room. The open-concept kitchen, dining, and living area boasts beautiful hardwood flooring throughout. The living room is anchored by a striking dual-sided fieldstone fireplace, perfect for cozying up in the primary bedroom or relaxing in the living space. The main level also includes a luxurious full bathroom, complete with a jetted tub, a stand-up shower, and a his-and-her vanity. Upstairs, you'll find a generous family/study area that opens onto a charming three-season sunroom with a walk-out balcony, offering stunning views of the lake. The second level also features a spacious bedroom and a utility room. The property comes with several outbuildings, including a generator shed, a detached garage, and a sauna hut, enhancing your outdoor living experience. Don't miss this chance to own a slice of paradise on Cliff Lake. Your dream property awaits! (id:60083)
Sunset Country Realty Inc.
1403 - 330 Mccowan Road E
Toronto, Ontario
Welcome to Buyers And Investors. High Demand Neighborhood, Close To All Amenities. Ttc, Eglington Go Train, Scarborough Town Centre & Buffers Park. 2+1 Spacious Bedrooms & 2 Full Baths,1 parking, and (if you want second parking we can help) locker With Sunny Solarium. Recently Renovated Floor & Kitchen, new paint. Lots Of Storage Area. Ideal Location. (id:60083)
RE/MAX Ace Realty Inc.
92 Nestow Drive
Ottawa, Ontario
Experience the perfect blend of tranquillity and convenience in this stunning 3-bedroom home, ideally located at 92 Nestow - a quiet, family-friendly street. Boasting an expansive yard with no rear neighbours, this property is a haven for privacy and outdoor enjoyment. Situated just moments from Algonquin College, public transit, shopping, parks, and picturesque trails, this home offers easy access to urban amenities while maintaining a serene lifestyle. As you step inside, you're welcomed by a bright and airy foyer that flows seamlessly into a spacious formal living and dining area, highlighted by elegant hardwood floors. This inviting layout is perfect for entertaining guests or enjoying family activities. At the heart of the home, the generous eat-in kitchen provides ample space for culinary creations, all while offering lovely views of the lush backyard. From here, sliding patio doors lead to your private outdoor retreat, ideal for unwinding or entertaining in style. The kitchen seamlessly connects to a cozy family room, where a charming fireplace creates an inviting ambiance for gatherings and relaxation. Venture upstairs to discover three generously sized bedrooms, including a luxurious primary suite featuring an ensuite bath designed for your comfort and convenience. The lower level expands your living space with a large recreational room, along with two versatile additional rooms that can easily be transformed into extra bedrooms, a home office, or a gym, perfectly tailoring the space to fit your lifestyle. This meticulously maintained home with over 75K of recent upgrades, is beautifully landscaped and situated in a sought-after neighbourhood, just waiting for your personal touch to make it truly your own. Don't miss this incredible opportunity to call this wonderful property your home! (id:60083)
Century 21 Synergy Realty Inc
9 Burnbank Street
Ottawa, Ontario
Welcome to this architecturally redesigned modern split level home with 2016 addition situated on an expansive 100' x 150' lot backing onto picturesque wooded NCC land with serene nature trails. Offers a harmonious blend of modern architecture and natural serenity, and the perfect escape just minutes to all the conveniences of city living. This spacious home features 3 bedrooms, 2.5 bathrooms, and a thoughtfully designed layout that maximizes both comfort and style. Step inside to discover gleaming hardwood flooring throughout, vaulted ceilings in the living room/den & primary bedroom, gas fireplace in living room, custom modern kitchen w/sleek granite countertops & convenient pantry, and premium finishes throughout ideal for everyday living & entertaining. The highlight of the addition is the luxurious primary bedroom suite, complete with a walk-in closet & spa-inspired ensuite bathroom, offering a private retreat with stunning views of the surrounding nature. Additional lower level living space contains spacious recreation room w/cozy gas fireplace, and a den (designed as a 4th bedroom and only requiring installation of egress window). Single built-in garage offering extra storage and direct access to the home. Professionally landscaped backyard with retaining wall and beautiful perennial gardens, large custom 10' x 16' storage shed and two side decks offering the perfect spot to take in breathtaking sunsets. Fully fenced back yard directly backing onto NCC land with hiking trails accessed from backyard gate. Offers modern living in a peaceful natural setting. Don't miss your chance to own this exceptional home! (id:60083)
Royal LePage Team Realty
8770 Bank Street
Ottawa, Ontario
Welcome to 8770 Bank Street in Vernon, Ontario. Just inside Ottawa city limits, 25 mins to downtown, 10 minutes to shopping. This charming, full brick, unique bungalow is a perfect starter home or just as perfect for empty nesters or retirees. This 2 bedroom, 1 bathroom, well maintained home is surrounded by lovely gardens and features an attached 3 season gazebo looking out onto the large beautifully landscaped backyard. Neighbours (fenced) only on one side and backing on forest. In the front door the entry-way opens to a spacious bright living room with extra large windows. Things flow easily to the large Country Kitchen with a good-sized eating area and oversized windows. The extra wide centre hallway leads to the very generous master bedroom filled with natural light by its 3 full windows. Next door is the updated full bathroom. The back hallway leads to back door, basement access and second bedroom. An ample-sized bedroom, quiet and private great for childs bedroom, guest bedroom or separate office. Downstairs youll find a cozy spot by the wood stove, a workshop, separate area for laundry, separate utility space and storage room. You will also find a bonus room which is currently set up as a music room / studio. Outside, this property certainly has a lot of personality front gardens, unique driveway, patios / walkways weaving around the woodshed and gazebo, expansive backyard with lots of privacy from mature trees and gardens, a fire pit and artistic garden shed. Nice-sized rooms, great flow, beautiful property, lots of potential! Updates: Well pump (2025) Furnace (2023) Oven (2021) Well Head / Copper Fitting (2019) Bathroom+Window (2018) Septic Tank (2018 Pumped 2023) Gazebo 10x10 (2017) Living Rm Window (2016) Electrical Box (2012) Wood Shed (2010) Roof Shingles / Vents (2010) Chimney (2009) Water Filter Systems: RO, Iron, Softener (2002 rentals / will buyout if desired) Weeping Tiles (2000) Wood Stove (1998) - WETT Certified (2012) (id:60083)
Comfree
124 - 2191 Stonehenge Crescent
Ottawa, Ontario
Beautifully updated and move-in ready, this 3-bedroom, 2-bathroom townhome offers stylish comfort and thoughtful upgrades throughout. The main floor features a bright eat-in kitchen with a bay window and an open-concept living and dining area with large windows that fill the space with natural light. Enjoy added privacy in the backyard with no direct rear neighbours, backing perpendicularly to other units. Upstairs, the spacious primary bedroom boasts a full wall of closets. The finished basement includes a generous rec room along with laundry and storage space. Additional updates include laminate flooring and trim, modern light fixtures, and full interior paint. Key mechanicals include a roof (2015), furnace (approx. 2014), and A/C and hot water tank (2021). Ideally located near the shops and amenities of Innes Road, with easy access to the Blair LRT Station and Gloucester Centre (just a 25-minute walk). Enjoy use of the community pool and recreation centre*no pet restrictions. (id:60083)
Engel & Volkers Ottawa
553 Burleigh Private
Ottawa, Ontario
Open House Sunday June 22nd, 2-4pm. Tucked away in a quiet, private enclave, this Domicile-built three-storey executive townhome offers a seamless blend of quality craftsmanship, modern style, and thoughtful design. Natural light fills every level of this bright and welcoming home. The main floor features a versatile space perfect for an office, gym or den along with a convenient powder room and direct access to a private backyard through sliding patio doors. The second level showcases an open-concept living and dining area with elegant hardwood floors, a cozy gas fireplace and access to a charming balcony overlooking the yard. The kitchen is both stylish and functional, complete with quartz countertops. Upstairs, the spacious primary bedroom includes a walk-in closet and an ensuite, while the second bedroom sits adjacent to a large main bathroom with updated ceramic flooring. Additional highlights include oak stairs to the second floor, a large unfinished basement offering ample storage and a private, gated entrance to Ken Steele Park, scenic walking trails and the Aviation Pathway. With close proximity to the LRT and just minutes from downtown, this beautifully maintained home combines the best of urban convenience with peaceful, park-like surroundings. Quartz countertop in the kitchen, Furnace, A/C and owned Hot Water Tank (2019), Oak stairs to 2nd floor (2020). An annual fee pays for common elements and road maintenance. *Some photos have been digitally staged* (id:60083)
RE/MAX Hallmark Realty Group
79 Woodford Way
Ottawa, Ontario
OPEN HOUSE SUN JUNE 22, 2-4 pm - Welcome to this beautifully maintained 3-bedroom, 3-bath FREEHOLD semi-detached home situated on an oversized, fully fenced premium lot just steps from an elementary school, a large park, and public transit. The main level features stunning hardwood floors, a separate dining room, a convenient powder room, and an abundance of windows that fill the space with natural light. The kitchen boasts elegant granite countertops, a generous amount of Cherrywood cabinetry, and a pantry - perfect for the home chef. An eating area with access to the patio is a family-preferred bonus! Upstairs, the spacious primary bedroom includes a walk-in closet and a private 4-piece ensuite. Two remaining well-sized bedrooms share the main bath. The fully finished lower level offers a cozy gas fireplace in the ready-made Sens TV room, a large utility/laundry room, and a bonus storage room ideal for hobbies or seasonal items. Enjoy the spacious rear & side yards for family BBQ's and entertaining. Don't miss the extensive list of inclusions. Minimum 2 hrs. notice required for showings. 24-hour irrevocable on all offers. (id:60083)
Keller Williams Integrity Realty
60 Honore Crescent
The Nation, Ontario
Welcome to 60 Honore Crescent, a beautiful 3-bedroom, 3-bath detached home in the heart of family-friendly Limoges, perfectly designed for young families looking to put down roots and grow. Step inside to a bright and welcoming foyer that leads you into a cozy living room anchored by a gas fireplace with a charming stone accent wall, ideal for relaxing evenings with loved ones. The open layout flows effortlessly into the dining room, creating a natural hub for everyday meals and special gatherings. Overlooking the dining area is the modern kitchen, complete with ceiling-height cabinets, a centre island with seating for two, stainless steel appliances, and a gas stove, making weeknight cooking or weekend entertaining a breeze. Just off the garage, a practical mudroom area connects to a convenient powder room and a dedicated laundry room, everything a busy household needs to stay organized. Upstairs, the primary bedroom is a peaceful retreat featuring an electric fireplace for added ambiance. Two additional bedrooms and a full bathroom provide plenty of space for children, guests, or a home office. The fully finished lower level offers a large flexible space that can evolve with your family's needs, whether its a playroom for the little ones, a home gym, game room, or a cozy movie den. Outside, you'll find a fully fenced backyard designed for fun and relaxation, featuring a spacious deck, a gazebo for shaded lounging, and an above-ground pool, perfect for making the most of summer with family and friends. You'll also love being part of the Limoges community, known for its excellent schools, as well as local parks, recreation trails, and Calypso Waterpark just minutes away. Convenient access to Highway 417 means you're only 30 minutes from Ottawa, ideal for commuting or weekend city adventures. If you're dreaming of more space, a welcoming neighbourhood, and a home that grows with you, 60 Honore Crescent is the perfect place to start your next chapter. (id:60083)
Exit Realty Matrix
1250 Arvo Avenue
Sudbury, Ontario
Welcome to 1250 Arvo Avenue, an affordable bungalow located in the heart of New Sudbury, one of the most desirable areas in the city. The main floor features an open-concept kitchen, living, and dining area, three good sized bedrooms, and a full bathroom. The basement offers incredible potential, including the option to create an in-law suite or secondary unit. Outside, enjoy a spacious backyard and a double detached garage. With so much potential, this home is perfect for first-time buyers or savvy investors. Conveniently located near all major amenities including Cambrian College, shopping centres, restaurants, public transit, and more — this is an opportunity you don’t want to miss. Book your showing today! (id:60083)
RE/MAX Crown Realty (1989) Inc.
4277 Larocque
Hanmer, Ontario
Not every day do you come across a custom-built home situated on a massive pie-shaped lot in the heart of the Valley. Built in 2017, this thoughtfully designed residence offers five spacious bedrooms and four beautifully appointed bathrooms, making it the perfect blend of comfort and functionality for families of all sizes. The large open-concept layout creates a seamless flow between the kitchen, dining, and living areas—ideal for entertaining or simply enjoying everyday life. Step outside to discover your own private backyard oasis, a serene retreat designed for relaxation and outdoor gatherings. With modern finishes, generous space, and a rare lot size, this home is truly one-of-a-kind. (id:60083)
RE/MAX Crown Realty (1989) Inc.
331475 Highway 11
Armstrong, Ontario
Exquisite home and property just outside Earlton! This 2008 custom-built bungalow boasts high-end finishes throughout its 3 bedrooms, 2.5 bathrooms, complete with an attached 2-car garage and a detached 28' x 38' shop, all set on 10 acres. Upon entry, you are greeted by a spacious breeze-way connecting to a covered patio and the garage. The interior features a welcoming foyer with a 2-piece powder room, a convenient laundry room with additional oven and fridge, ideal for large gatherings. The expansive kitchen offers built-in appliances, a generous island, and adjoining dining space, flowing seamlessly into the open-concept dining area and living room with patio access to the backyard. The primary bedroom includes a walk-in closet and a luxurious 3-piece ensuite, complemented by two additional bedrooms and another well-appointed 3-piece bathroom down the hall. Outside, the property boasts a substantial driveway, meticulously landscaped grounds, secondary driveway to the rear yard, and more. This exceptional home warrants a personal viewing to fully appreciate its charm. (id:60083)
Century 21 Temiskaming Plus Brokerage
168 Kaswit Drive
Beckwith, Ontario
Open House SUN June 22 12PM-2PM. 168 Kaswit Dr Luxury Lakeside Living Awaits! Welcome to this stunning 2022 custom-built walkout bungalow just steps from the serene shores of Mississippi Lake. Nestled in the exclusive Lakeside community, this 3-bedroom home with a walkout basement and over sized 3-car garage blends modern luxury with the tranquility of nature. As a homeowner, you'll enjoy private ownership of a beautifully maintained waterfront park complete with a boat launch, BBQ area, and more. Step inside and be captivated by soaring cathedral ceilings and floor-to-ceiling windows that flood the grand living room with natural light. A cozy gas fireplace anchors the space, creating a perfect setting for relaxing or entertaining. The open-concept main floor features elegant 5 oak hardwood flooring, a chefs kitchen with a dramatic waterfall quartz island, gas range, walk-in pantry, and premium stainless steel appliances. The spacious primary suite offers dual closets and a spa-like 5-piece ensuite. You'll also find a second bedroom, stylish 3-piece bath, and a generous office (or optional 4th bedroom) on this level. Downstairs, the bright walkout basement boasts a large family room, third bedroom, sunlit office (easily a 5th bedroom), 3-piece bathroom, and a flexible bonus room currently used as a gym. There's also ample storage space in the unfinished area. Additional highlights include: Hunter Douglas shades throughout the main level, EcoFlo septic system & HRV, Full irrigation system, EV charging outlets in garage, GenerLink, Built in Dog Bath and $120/month association fee includes access to the private park, boat launch, and more (fees will decrease as future phases are completed) This home offers the perfect blend of refined living and outdoor lifestyle, with potential for up to 5 bedrooms and exceptional design throughout. Don't miss your chance to make 168 Kaswit Dr your forever home, book your private showing today ** This is a linked property.** (id:60083)
Fidacity Realty
2326 Stoney Lane
Ottawa, Ontario
Welcome to Hillside 2326 Stoney Lane a fully reimagined 3+1 bed, 3-bath home on the most prestigious street in Cumberlands Cambrian Heights. As the very first home ever built in the neighbourhood, Hillside retains rare direct access to Old Montreal Road and sits on a quiet, dead-end street within walking distance to charming Cumberland Village. Renovated extensively between 2024 and 2025, this turn-key residence offers worry-free living for years to come with major upgrades including a new gas furnace, A/C, HVAC system, roof, septic, all-new windows, doors, soffits, fascia, eavestroughs with gutter guards, soffit lighting, and upgraded decks. Inside, the home features a re-designed open-concept layout with a new staircase, engineered gables, recessed lighting, smooth ceilings, upgraded electrical and plumbing, and a custom kitchen with six brand new appliances. You'll also find two full bathrooms and a powder room, new hardwood and ceramic flooring, custom closets, and all-new interior trim and doors. The main residence includes its own finished basement for added living space or storage, while the fully finished lower level features a legal secondary dwelling unit complete with a private entrance, in-suite laundry, bedroom, full bath, and family room ideal for extended family or rental income. From the back deck and main living spaces, enjoy seasonal views of the Gatineau Hills in fall, winter, and early spring. Additional highlights include five hard-wired CO2/smoke detectors, fresh sod, thoughtful landscaping, and a detached 3-car garage with loft space perfect for a studio, gym, or workshop. A rare opportunity in one of Cumberland's most historic and desirable pockets. (id:60083)
Engel & Volkers Ottawa
26 Clarkson Crescent
Ottawa, Ontario
Bright & Spacious 3-Level Condo Townhome in Katimavik. Discover comfort and convenience in this well-designed 3-bedroom, 3-bathroom condo townhome with an attached garage, ideally located in desirable Katimavik. Surrounded by schools, walking trails, bike paths, the Katimavik forest, and convenient transit access, this home offers both lifestyle and location. Bask in natural light throughout the open-concept main floor, where expansive living room windows and patio doors off the kitchen fill the space with sunshine. The bright kitchen overlooks the private, fenced backyard with buffer greenspace behind the home, perfect for added privacy and outdoor enjoyment. A cutout window from the kitchen connects to the spacious living and dining area, featuring warm laminate flooring, a gas fireplace, and custom mantel.Upstairs, the second level showcases hardwood flooring, a generous primary bedroom with 2 pc en-suite bathroom, two additional bedrooms, and a full family bath. The ground floor includes a welcoming foyer with built-in bench and coat rack, a 2-piece powder room, and a versatile bonus room ideal as a home office, playroom, gym, or studio.Tucked into a quiet, convenient pocket of Katimavik this is a smart move in a sought-after location. (id:60083)
Innovation Realty Ltd.
119 Rothwell Street
Lanark Highlands, Ontario
Welcome to this charming and affordable 3-bedroom, 1-bath bungalow located in the peaceful community of Lanark Village. Perfect for first-time buyers, retirees, or anyone seeking simple, small-town living, this updated home offers comfort, convenience, and great value. Step inside to find fresh paint, updated flooring, and a bright, functional layout. The eat-in kitchen offers crisp, brand new cabinetry along with 3 new stainless steel appliances. Three comfortably sized bedrooms and a renovated full bath provide just the right amount of space for everyday living. Outside, enjoy a private yard with room for a garden or patio setup. Whether you're looking to downsize, invest, or settle into a quiet village lifestyle, this home is a great opportunity at an affordable price. Located within walking distance to local shops, Schools, Clyde River Park, and amenities don't miss your chance to own a solid home in the heart of Lanark Village. (id:60083)
Coldwell Banker Heritage Way Realty Inc.

