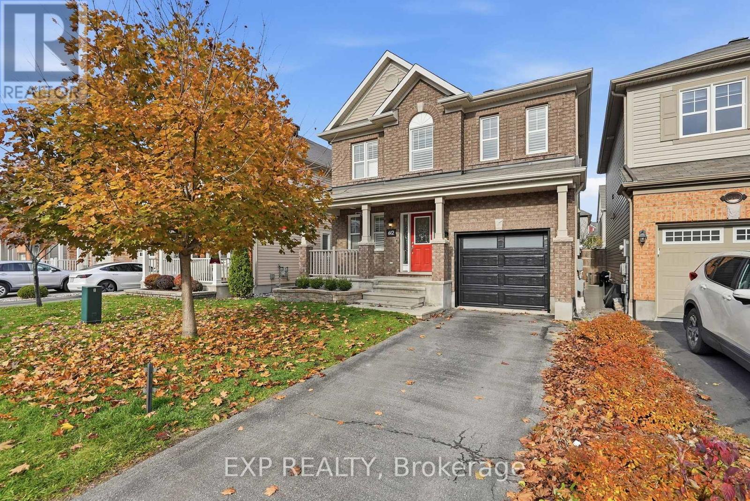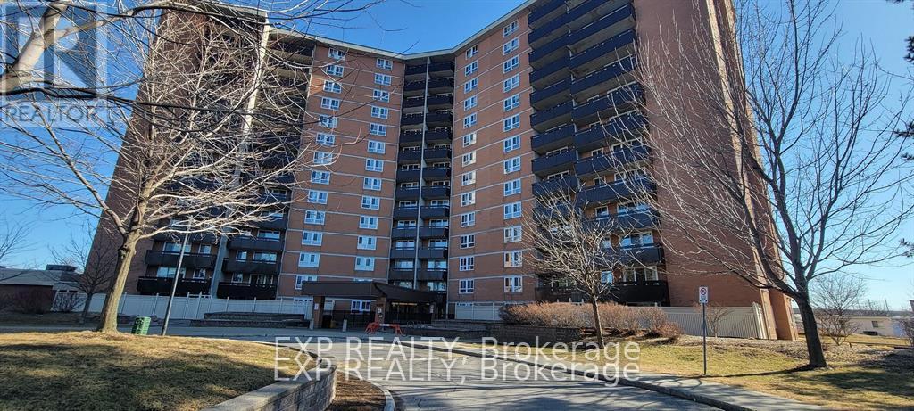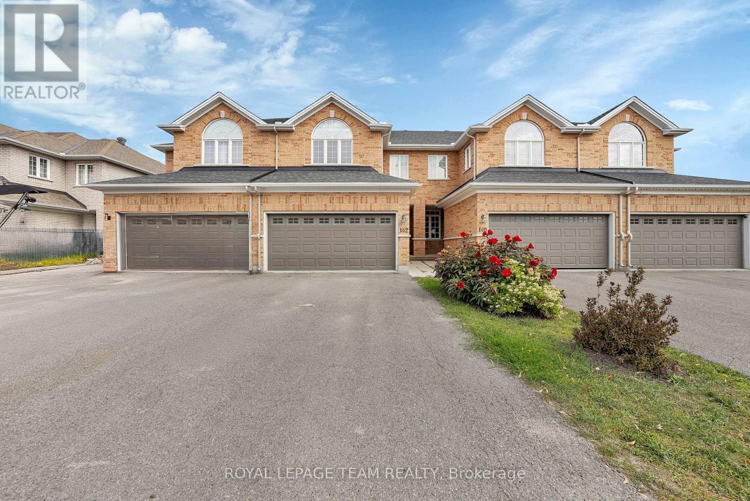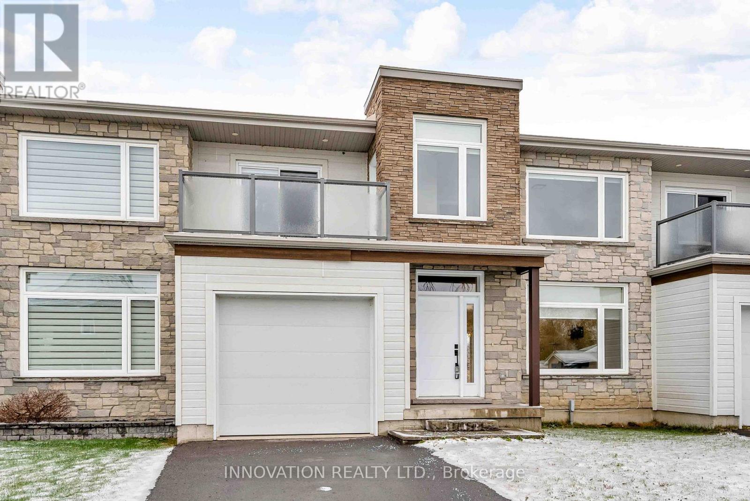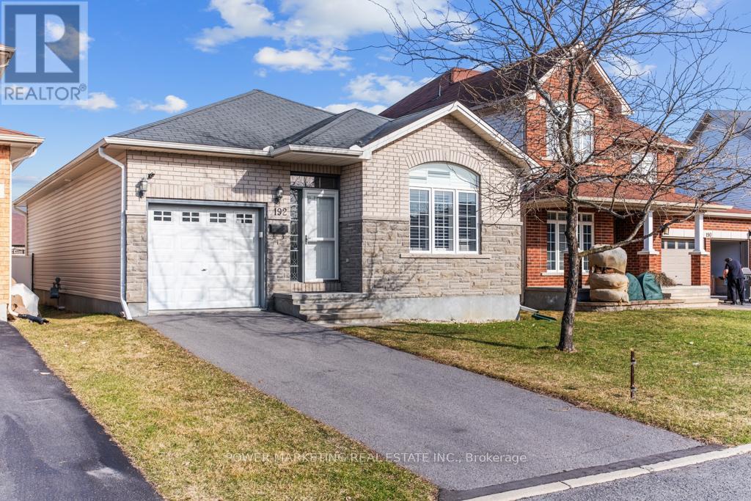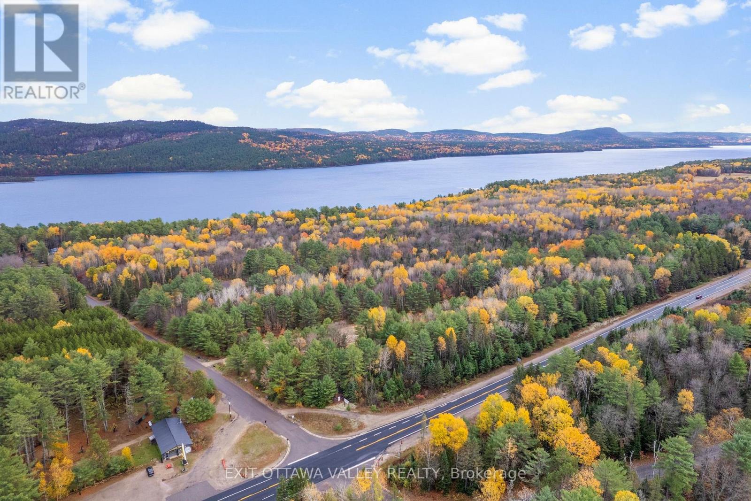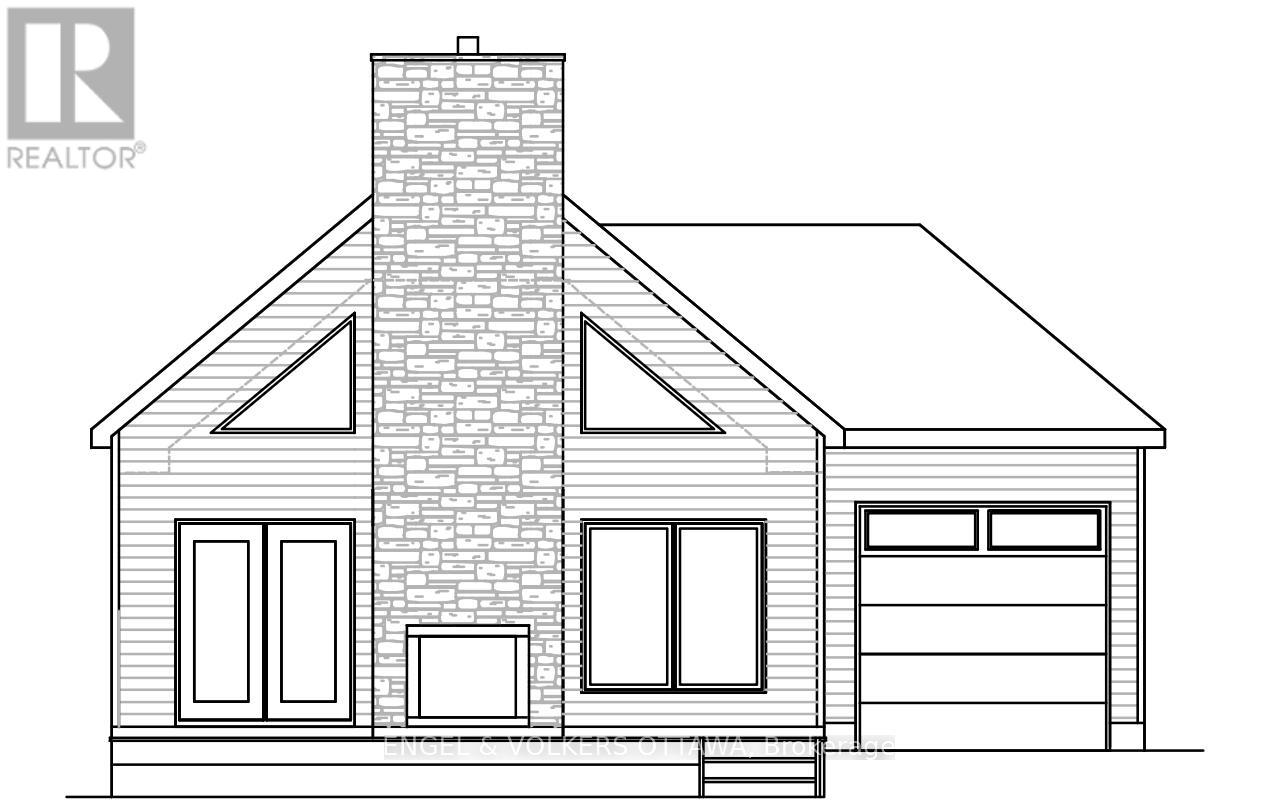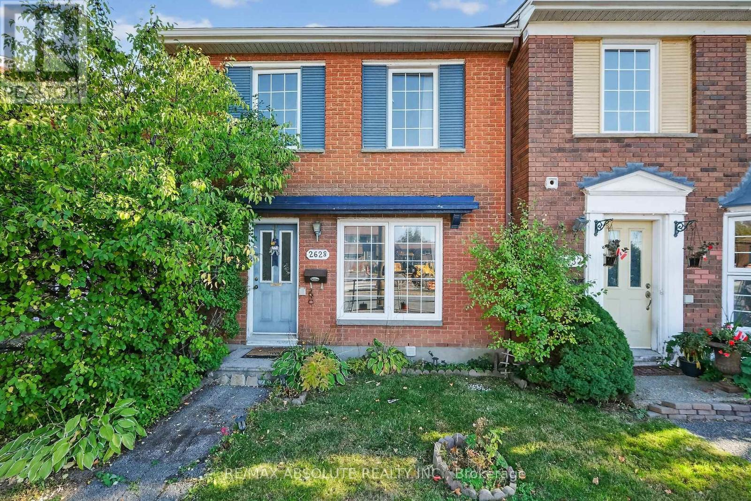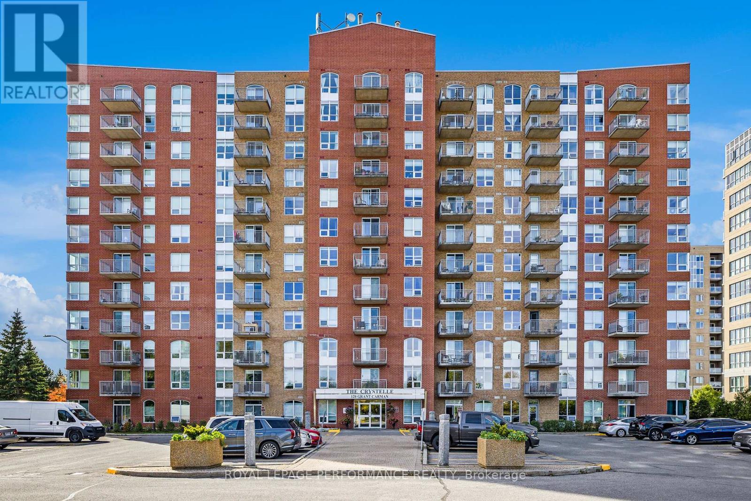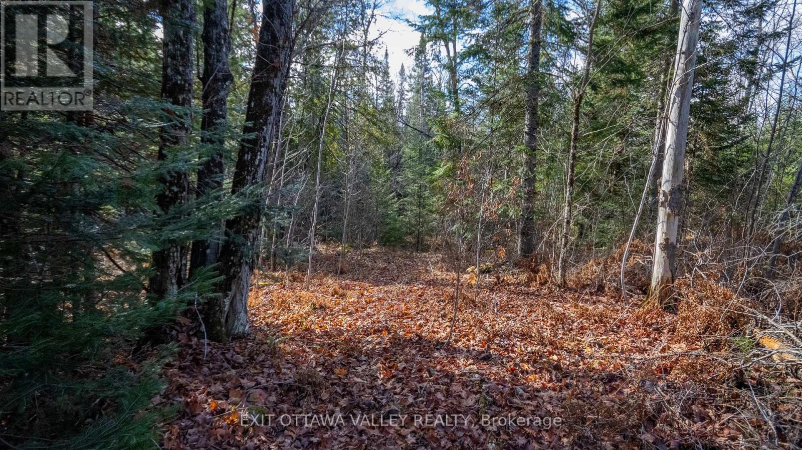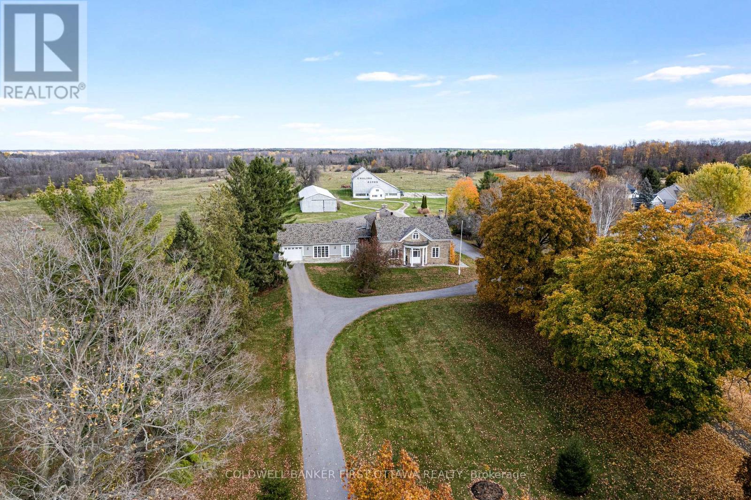612 Calla Lily Terrace
Ottawa, Ontario
Welcome Home to this fantastic 3 bedroom, 3 bathroom home located on a quiet street in a family friendly neighbourhood. Located near parks, schools, shopping, transit and more. The main level boasts 9 foot ceilings throughout the open concept Kitchen and Living area, beautiful hardwood floors, large windows that allow for plenty of bright light, a spacious Living Room with a gas fireplace perfect for those winter nights, a formal Dining room, a generous and spacious open concept Kitchen including granite countertops, upgraded cabinetry, stainless steel appliances, a separate eating area with a built in bench, and easy access to a well maintained and sun filled backyard. The Second floor offers a bright and spacious primary bedroom with Large Ensuite Bathroom that includes a glass shower and soaker tub, and a walk-in closet. The Second and Third bedrooms are bright and inviting and have ample closet space and access to the Jack and Jill Bathroom. The convenient Laundry room is located next to the Bedrooms. Enjoy the hardwood flooring throughout all bedrooms & hallway. The basement level offers a bathroom rough-in and awaits your creative ideas. Enjoy the curb appeal of this one with exterior landscaping adding an inviting touch. The backyard offers a fully fenced yard, storage shed, and plenty of green space to enjoy. Don't miss out on this one! (id:60083)
Exp Realty
516 - 2000 Jasmine Crescent
Ottawa, Ontario
Rarely offered corner unit 5th-Floor Condo featuring 3 large bedrooms and 1.5 bathrooms. The open concept living and dining area creates a seamless flow, perfect for relaxation and entertaining. The L-shaped kitchen offers ample space for culinary creations. The primary bedroom has an attached 2 pc ensuite, ensuring your privacy and comfort. Laminate floors throughout the condo enhance its inviting ambiance. Natural light floods the bright and spacious rooms. Step onto the large balcony, where you can relish outdoor space and soak in the views. Your vehicle will find a secure home in the included underground parking space. Condo fees includes HYDRO/HEAT/WATER/SNOW REMOVAL and heated pool, hot tub, sauna, gym*, tennis court! Close to parks, shopping (Costco), daycare, schools, dining & entertainment. Public transit at the front door. Special assessment to be paid fully by the seller on closing. (id:60083)
Exp Realty
142 Desmond Trudeau Drive
Arnprior, Ontario
Welcome to 142 Desmond Trudeau, a rare executive townhome offering a double garage, 5 bedrooms, and 4 bathrooms. With over 2,150 sq ft of bright, open living space above grade plus a fully finished basement, this home is freshly painted and truly move-in ready.The main floor features hardwood throughout, a chefs eat-in kitchen with stainless steel appliances, gas stove, and stylish backsplash, opening seamlessly to the family room with a cozy gas fireplace. A spacious dining room with upgraded lighting creates the perfect setting for gatherings. Upstairs, you'll find four generous bedrooms, including a primary retreat with vaulted ceilings, walk-in closet, and full ensuite, along with the convenience of an upstairs laundry room.The lower level has been thoughtfully finished to include a fifth bedroom, full bathroom, and recreation space, while still leaving plenty of room for storage. Step outside to your large deck and enjoy peaceful views of the park and pond, a beautiful backdrop for relaxing or entertaining. Don't miss the opportunity to make this exceptional property yours! *Some photos have been virtually staged* (id:60083)
Royal LePage Team Realty
6664 Glen Walter Park Road
South Glengarry, Ontario
Welcome to this fabulous modern townhome in Glen Walter with amazing water views and no rear neighbours. The bright and open concept main floor is flooded with natural light. Gorgeous white oak flooring throughout main and second levels. The modern kitchen offers a lot of workspace and storage space, quartz counters, stainless steel appliances and a large island with plenty of seating. Patio doors off the dining area lead to the ideal spot for backyard BBQ's and entertaining. Upstairs the spacious 2nd floor boasts three generously sized bedrooms, including a primary suite with a walk-in closet and 4pc ensuite, plus a 4 piece family bath -- all with quartz counters. The 2nd floor balcony is accessible from both the primary suite and one other bedroom and offers breathtaking views of the St Lawrence River! Second floor laundry features a modern washer/dryer tower combo. Fully finished lower level features a large family room with luxury vinyl flooring and full bath. Close to amenities, golf course, playground & schools. 1hr to Montreal or Ottawa. Prepaid snow contract in place for the season with Cornwall Snow. (id:60083)
Innovation Realty Ltd.
192 Felicity Crescent
Ottawa, Ontario
IN-LAWS WELCOME! Spacious and upgraded bungalow on quiet street in one of the most south-after neighborhoods of Ottawa. This great property offers you great living room and dining room with gas fireplace, open concept granite kitchen with loads of solid wood cupboards , also has extra pantry for your conveniency, Large main bedroom with 5 piece En-suite bathroom and grand walk-in closet, high cathedral ceilings, finished lower level with large family room, 3rd and 4th bedroom (one needs door and one wall), lots of storage area (can create a big den or extra bedroom), full Turkish bathroom with steam room and "Hammam" and much more! Close to schools, parks and shopping centers. Only 15km to Parliament Hills! Quick possession possible! See it today! (id:60083)
Power Marketing Real Estate Inc.
Part 14 Moores Road
Deep River, Ontario
Treed building lots on quiet Moores Road-minutes to Deep River and Hwy 17-with additional access to select parcels via Moose Avenue and Red Deer Trail. Choose from several wooded packages offering privacy, mixed hardwood/softwood cover, and natural high-and-dry building sites. Various size options available ( current lot map parcels are in the pictures). Year-round municipal road on Moores Rd; buyer to verify road status/maintenance on Moose Ave and Red Deer Trail. Close to the Ottawa River, beaches, boat launches, schools, and four-season trails. Ideal for a custom home, cottage-style retreat, or land bank. Buyer to confirm zoning, permits, and availability of utilities/services (id:60083)
Exit Ottawa Valley Realty
557 Bayview Drive
Ottawa, Ontario
Nestled in the heart of Constance Bay, this is a rare opportunity to own a brand-new custom bungalow on an expansive 54' x 250' lot. Built by Bay Design Construction, this thoughtfully designed home offers modern comfort and quality craftsmanship just a one-minute walk from the picturesque Augers Beach - known to be the nicest beach in the area. The open-concept main floor showcases 9-ft ceilings and a striking cathedral ceiling in the great room and dining area, creating an airy atmosphere. A 23' x 14' front deck with a wood-burning fireplace makes for an ideal setting with beautiful river views. Inside, radiant in-floor heating provides year-round comfort throughout the home, complemented by gas-forced air. The kitchen features quartz countertops, an oversized pantry, and an island that is perfect for gathering. The adjoining dining area offers a seamless flow into the bright great room, anchored by an electric fireplace and large front windows framing serene natural views. Luxury vinyl plank flooring extends throughout the living areas and bedrooms, while both bathrooms and the laundry room feature durable tile. The primary suite has a walk-in closet and a spa-inspired ensuite complete with quartz surfaces, a soaking tub, and a step-in shower. The two additional bedrooms share a stylish 4-piece bathroom, and all closets, including the entry and laundry, will include custom built-in organizers. A spacious mudroom with laundry and inside access to the attached garage ensures everyday convenience. The front of the home will be sodded in the spring, with a paved driveway to follow, and the property's forest-backed yard provides privacy and connection to nature. With its blend of craftsmanship, elegant finishes, and proximity to the river and local amenities, this exceptional new build offers the perfect balance of modern living and the natural beauty of Constance Bay. (id:60083)
Engel & Volkers Ottawa
2628 Baseline Road
Ottawa, Ontario
Location, lifestyle, and convenience come together at 2628 Baseline Road! This charming 3-bedroom, 1.5-bathroom freehold townhome is ideally located steps from amenities, transit, parks, and a quick commute to Downtown Ottawa. The bright and functional main level offers a spacious dining area off the kitchen with a large window for plenty of natural light, a white kitchen with ample cabinetry and counter space, a convenient powder room, and a large living room at the back of the home with oversized windows and direct access to the backyard. Upstairs features three well-sized bedrooms with ample closet space and a full bathroom. The unfinished lower level awaits your finishing touches, providing excellent potential for added living space. Rear parking with backyard access and a unique front exposure onto Baseline Road complete this fantastic opportunity for first-time buyers, young families, or investors. 24 hrs irrevocable on all offers. Exclusive Use Parking Space #50 (id:60083)
RE/MAX Absolute Realty Inc.
303 - 120 Grant Carman Drive
Ottawa, Ontario
Impressive CORNER 2-Bedroom, 2-Full Bath Condo with 2 PARKING Spots & Storage Locker! Welcome to this beautifully appointed, carpet-free corner unit offering a bright, spacious layout and incredible lifestyle amenities. Featuring hardwood and tile flooring throughout, this open-concept residence combines comfort, style, and functionality in perfect harmony. Step into a sun-filled living and dining area, enhanced by a picturesque window that flood the space with natural light and provides access to a private balcony! The kitchen impresses with its tile flooring, stylish backsplash, abundant cabinetry and ample counter space - ideal for cooking and entertaining alike. For added convenience, enjoy IN-SUITE LAUNDRY discreetly tucked away. The primary bedroom suite is generously sized, offering a large walk-in closet and a luxurious 4-piece ensuite bathroom featuring a separate soaking tub and stand-alone shower. The second bedroom is equally spacious and versatile, paired with another full 4-piece main bathroom - perfect for guests or family. A welcoming foyer with closet space completes this thoughtfully designed home. This unit includes two parking spots - one underground and one surface - plus a private storage locker. The building itself is exceptionally maintained and offers an array of resort-style amenities, including an indoor pool, hot tub, sauna, exercise room, and party room. Residents enjoy a friendly, vibrant atmosphere with plenty of community activities to stay social and engaged. Perfectly situated in a prime location near Merivale Road, this condo is just steps from shopping, restaurants, parks, and public transit. Condo fees conveniently include heat, water and air conditioning, making this an outstanding, worry-free lifestyle choice. Sold As Is due to Estate sale. An exceptional opportunity to own a bright, spacious and well-cared-for corner unit in a desirable community - move in and enjoy! (id:60083)
Royal LePage Performance Realty
00 Highway 60 Highway
Madawaska Valley, Ontario
51+ Acres of Natural Beauty Just Minutes from Barry's Bay. Discover the perfect blend of privacy and convenience with this incredible 51-acre property surrounded by nature. Located just a few minutes outside of Barry's Bay, this property offers the peace and quiet of the countryside while remaining close to town amenities. The land features a beautiful mix of mature trees, including hemlock, oak, maple, red pine, white birch and more - creating a lush and vibrant forest setting. Scenic trails wind throughout the property, perfect for hiking, exploring, or simply enjoying the outdoors. A picturesque creek runs through the land, attracting abundant wildlife such as deer, moose, turkey, and partridge, a true nature lover's paradise. Several clearings provide ideal spots for a cabin, off-grid retreat, or tree stand setup. A driveway is already in place for convenient access, and hydro is available at the road, giving you flexibility for future development. With only one nearby neighbor and the rest of the property bordered by hundreds of acres of Crown land, you'll enjoy unmatched privacy and tranquility. Whether you're seeking a peaceful retreat, the perfect location to build your dream home, or an exceptional hunting property, this one truly has it all. All Buyers must have an approved showing and walk the property with an agent. (id:60083)
Exit Ottawa Valley Realty
6730 Still Meadow Way
Ottawa, Ontario
Construction is underway on this exceptional custom-built bungalow, set to be completed by end of 2025. Thoughtfully designed with both luxury and practicality in mind, this home offers a well-planned layout that provides comfort, privacy, and modern elegance. Featuring three spacious bedrooms, each with its own ensuite bathroom. This home is ideal for families or those who enjoy having private retreats for guests. A main floor den offers the perfect space for a home office, library, or study, providing versatility to suit your lifestyle. The open-concept design is enhanced by soaring cathedral ceilings, large windows that flood the space with natural light, and high-end finishes throughout. The heart of the home is the beautifully designed living area, where the kitchen, dining, and great room flow seamlessly together, making it perfect for entertaining or everyday living. The fully finished basement expands the living space even further, offering endless possibilities for a recreation area, home gym, media room, or additional guest accommodations. A standout feature of this home is the three-car garage, which not only provides ample storage and parking space but also includes a convenient staircase leading directly to the basement. This smart design adds extra functionality and accessibility, perfect for families who need additional storage or private access to the lower level. The exterior of the home will feature a sophisticated blend of stone and brick, creating a timeless and elegant curb appeal. This is a rare opportunity to own a brand-new custom home with the ability to personalize the finishing touches to match your style. Buying now offers more opportunity for customization. A full list of builder specifications is available upon request. Taxes have yet to be assessed. Don't miss your chance to make this dream home your reality. ** Property taxes reflect vacant land, not yet assessed. (id:60083)
Royal LePage Team Realty
2638 Rideau Ferry Road
Drummond/north Elmsley, Ontario
Exceptional exquisite estate with elegant century stone home on 10 pastoral acres - where luxury meets opportunity. This landmark 1840 home, fully renovated to modern luxury, offers both a prestigious lifestyle and income potential. Whether envisioned as an extended family compound, wellness retreat, boutique inn, or executive business centre, this 5,500sf, 8 bedroom, 7 bathrooms residence adapts beautifully to many purposes. Just minutes from the artisan town of Perth, the property blends historic character with refined comfort. Grand light-filled rooms feature high ceilings, deep sills and exquisite décor. The entertainment-sized Great Room impresses with a stone fireplace, granite mantle, and slate-style floors. The butler's pantry with copper sink, beverage fridge, and full cabinetry adjoins the space - perfect for hosting or events. Formal dining room accommodates 20 guests in style, while the true gourmet kitchen dazzles with rounded granite counters, double ovens, 9ft breakfast bar, and classic AGA range framed by stained glass and chandelier lighting. Main-floor primary suite offers radiant in-floor heat, a walk-in dressing room and five-piece spa ensuite with Silestone quartz vanity, soaker tub, and walk-in shower. Three additional bedrooms on main level, two are currently used as office and den. Sunroom lounge, sitting room, ultimate laundry room and mudroom complete the main level. Upstairs are four generous bedrooms, three with ensuites and one with an attached fitness room. Second floor luxury 4-piece bath. Two single attached garages provide inside entry. Recent updates include architectural 2019-2024 roof shingles and new 2023 septic. Barn has renovated professional office, with heat and air conditioning. Property also has large driveshed and two paved driveways, one is circular. Set amid landscaped grounds and just five minutes from conservation trails, this stately property invites both refined living and visionary investment. (id:60083)
Coldwell Banker First Ottawa Realty
Exp Realty

