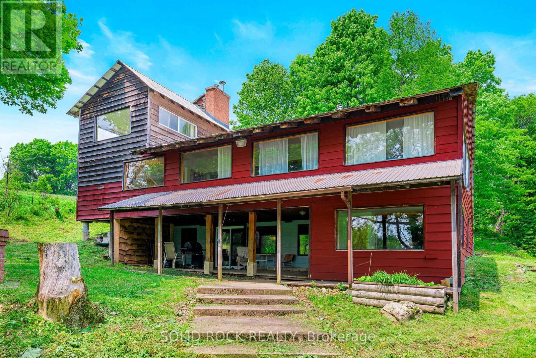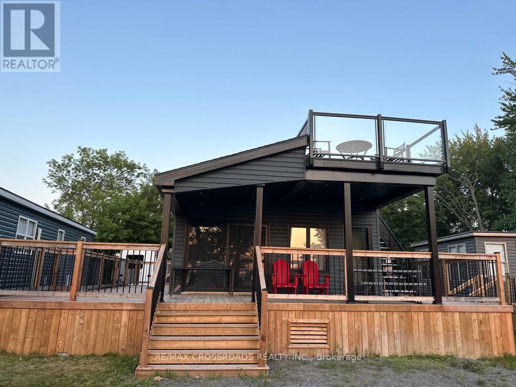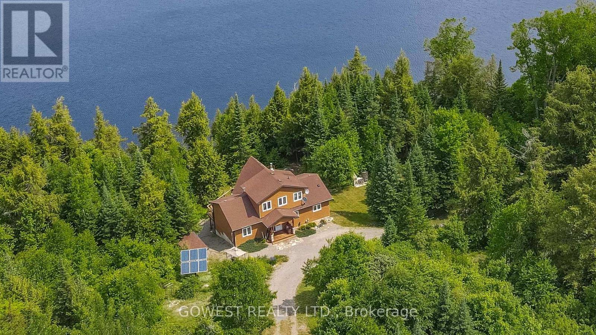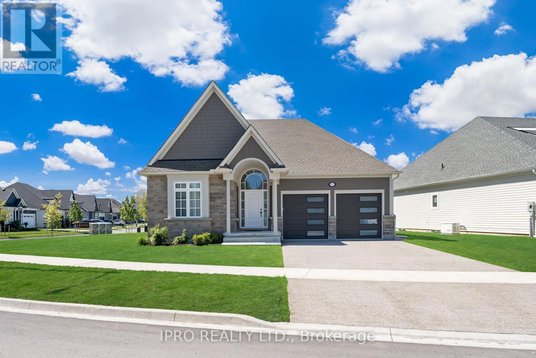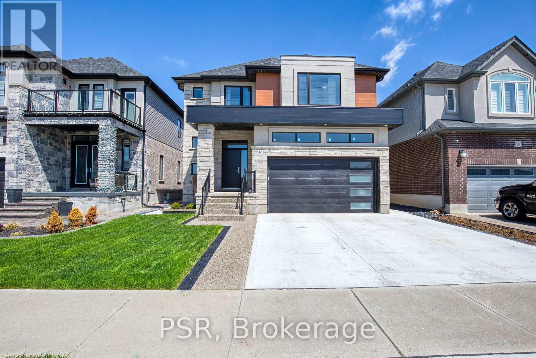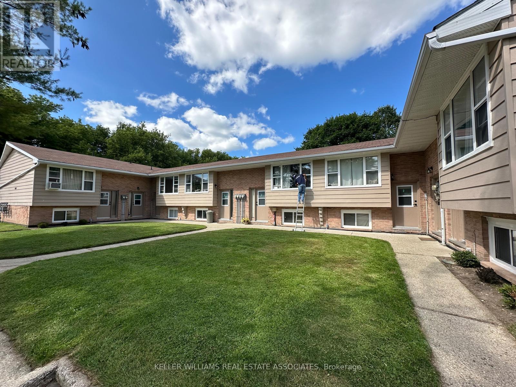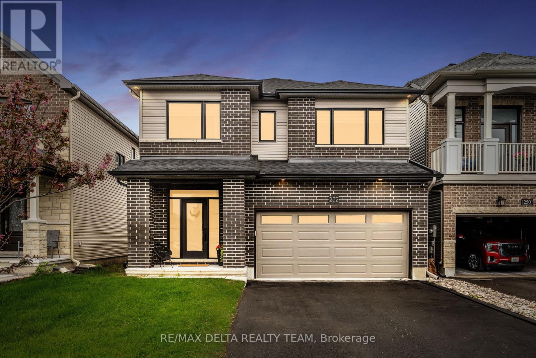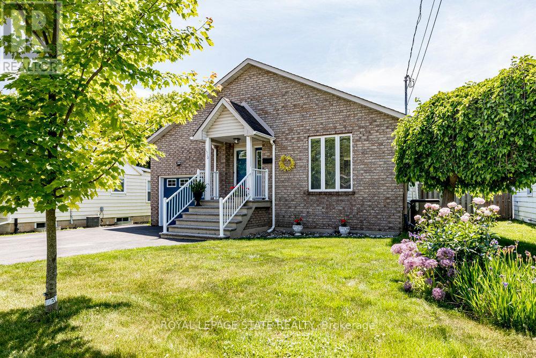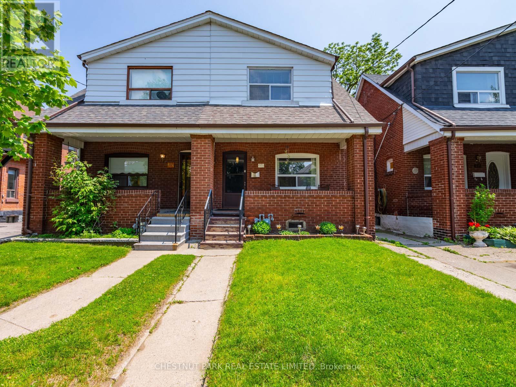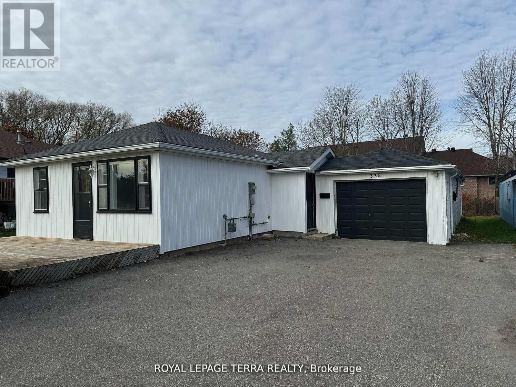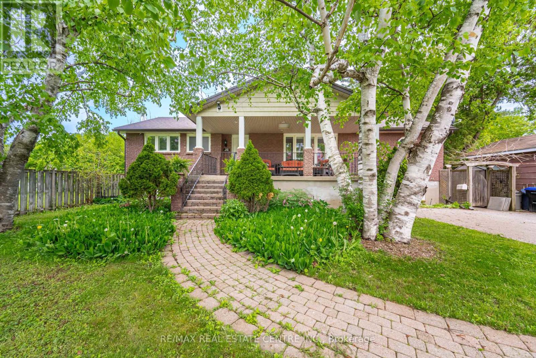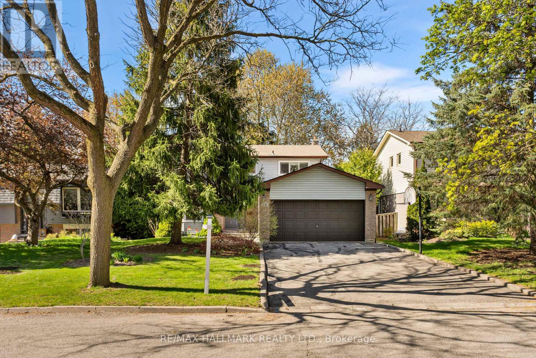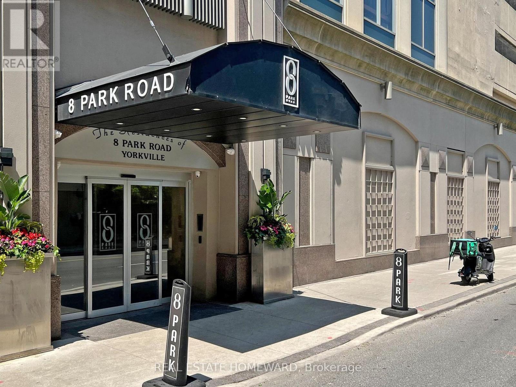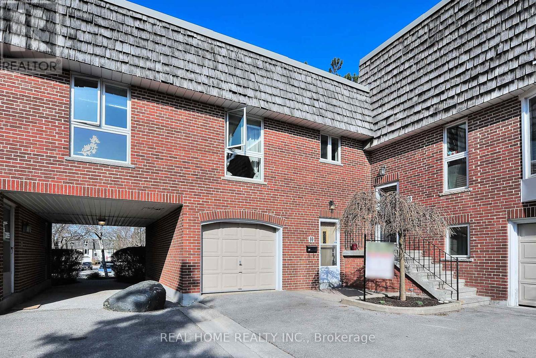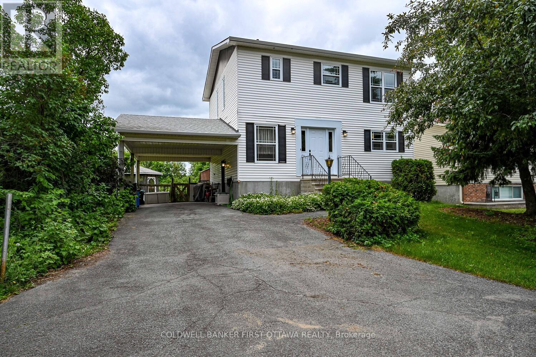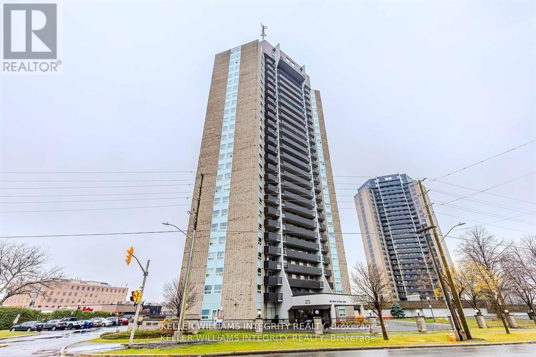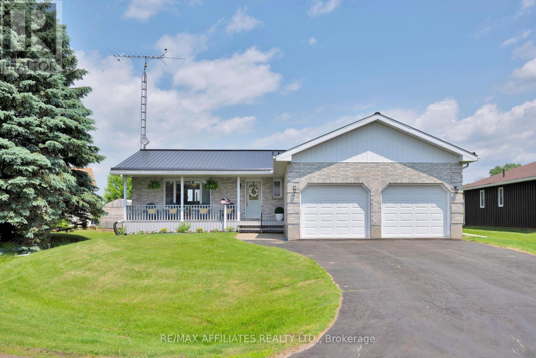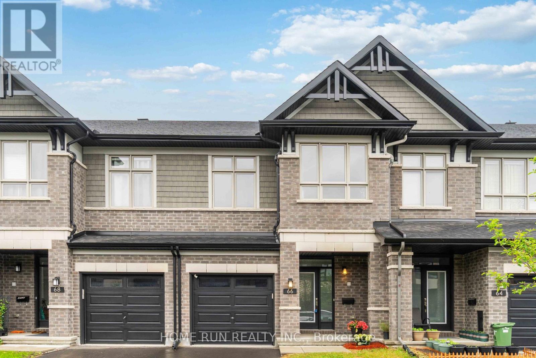1100 Bruce Street
Sarnia, Ontario
This beautifully updated brick bungalow offers the ideal blend of comfort, space, and location. Nestled on a cul-de-saq street in a safe and family-friendly neighbourhood, this home is just a short walk from the turquoise shores of Lake Huron and its inviting public beaches. Not only is this home perfect for a growing familyits also a fantastic downsizing opportunity. Enjoy main floor living, while the fully finished basement with a separate entrance offers excellent potential as a high-end vacation rental or private in-law suite.With 3+3 bedrooms and 3 full bathrooms, theres room for everyonewhether youre hosting guests, growing your family, or looking for a flexible layout. The brand new kitchen shines with modern finishes, and the finished rec room adds extra space for relaxation, play, or entertaining.Step outside and enjoy the large backyard, complete with a new oversized deckperfect for summer barbecues and making memories. A new driveway fits 4 cars, and youll love the convenience of being just a stroll away from LCBO, Sunripe Market, and local shops and amenities.Located near top-rated schools, this is a home where families can thrive.Move-in ready and packed with recent upgrades, this is a rare opportunity to own a serene retreat in one of the most desirable areas near Lake Huron.The Disclosure: The Agent is related to the seller.Some updates include: New Kitchem, Brand new Fridge, New Deck, New Driveway, Upgraded electricity, Two new Bathrooms, 3 New Basement Bedrooms, Cameras, Roof 2020 (id:60083)
Jn Realty
117 Folger Road
Lanark Highlands, Ontario
3400 square feet, room for everyone on the K&P trail. Considering a lodge to entertain? Admire the views from the many large windows. Gorgeous wood flooring and 4 fireplaces to set the atmosphere. Lots of outside under cover decks to admire the butterflies, humming birds and dragonflies. The road is part of Lanark Highlands and is serviced by their contractors in winter. (id:60083)
Solid Rock Realty
29 Pinewood Trail
Mississauga, Ontario
Discover a breathtaking, custom designed, 4 bedroom home in Mineola that brings Muskoka style relaxation right into your everyday life. Key features that enhance indoor outdoor living: expansive walkout design: The family room and dining room both open directly onto the beautifully landscaped poolside terrace designed for effortless entertaining. Heated in-ground pool: set within a sprawling 100ft wide lot, this pool becomes the main feature of your backyard oasis, surrounded by lush, custom landscaping and hardscaping installed in 2025. A wrap-around yard that invites connection with nature from every angle. A cozy fireplace in the living room and another on the lower level offer atmospheric comfort perfect for indoor evenings or outdoor gathering areas. Oversized windows and sliding doors make every indoor room feel connected to the outdoors. Resort-caliber outdoor vibes: custom landscaping, stone and wood exterior detailing, and a tranquil backyard combine to replicate an upscale retreat but with city conveniences. Designer kitchen featuring a centre island and top-tier Fisher &Paykel stainless steel appliances ideal for entertaining guests both inside and out. Sun-filled living spaces with an open-concept layout keeping communal areas bright and welcoming, framing lush pool and yard views. Luxurious primary suite is a spacious retreat with elegant finishes, built-ins, walk-in closet, and generous natural lighting to evoke a serene sanctuary. Modern comfort & efficiency: brand-new mechanical systems (heat-pump HVAC, radiant hot water heating). Contemporary electrical/plumbing, energy-smart roofing. EV ready double garage. 29 Pinewood Trail gives you the best of both worlds the charm of Muskoka and the convenience of a modern designer home. Indoor and outdoor spaces flow together beautifully, creating an urban oasis that's both practical and extraordinary. Walking distance to Port Credit Go, the lake, biking and walking trails. 20 minutes to downtown Toronto. (id:60083)
Red House Realty
20173 Bathurst Street
East Gwillimbury, Ontario
A Truly Unique Raised Bungalow with Self Contained 1-Bedrm In-Law Suite! Bursting with Character and Charm - Step into this one-of-a-kind home where timeless charm meets modern living. Nestled in a beautifully landscaped front yard, the home is framed by interlocking walkways and lush shrubbery, creating an inviting first impression. Designed with an open concept flow, the heart of the home features a dramatic Great Room with soaring vaulted ceilings and a cozy wood-burning fireplace insert. The beautifully renovated modern kitchen is a chef's dream, offering abundant cabinetry, sleek stone countertops, and a custom built-in stone top Breakfast Bar area ideal for a quick meal. The adjacent dining room boasts a large built-in pantry, combining elegance with practicality and the main-floor office provides a quiet retreat for work or study. Enjoy year-round comfort in the fully enclosed sunroom with walk-out access to a spacious deck, ideal for morning coffee or sunset gatherings. The primary bedroom offers a private retreat with its own walk-out to the deck, a generous walk-in closet, and a 4-piece ensuite. Two additional bedrooms feature large windows & ample closet space. Downstairs, the fully finished basement expands your living space with a massive rec room w/Gas Fireplace, perfect for extra guests or games nights, R/I Bathrm PLUS a separate RENOVATED suite includes its own ground-level entrance, a stunning custom kitchen with wood top built-in table, a bright living room with Electric f/p, and a full 4-pc bath, making it ideal for extended family or guests. Outside, enjoy the expansive deck overlooking the grounds, and take advantage of the detached Heated & Insulated 3-car garage with R/I Plumbing for all your vehicles, tools, or hobbies. Located just minutes from both Newmarket and Bradford, this home offers easy access to transit, shopping, the Go Station, and major highways 404 and 400, making it a commuter's dream. (id:60083)
RE/MAX Realtron Turnkey Realty
93 - 7100 County Rd 18 Road
Alnwick/haldimand, Ontario
Welcome to this 4 Year, "The Skylark resort cottage model by Northlander"-the most luxurious retreat. This model features a whopping total living space of 800 sq.ft. and includes 3 bedrooms and 2 bathrooms, Rooftop Terrace with a panoramic view. Making it your perfect family cottage for you, your family, and your friends to enjoy! The Superior model comes fully furnished with modern and stylish pieces sure to stand the test of time, along with appliances and air-conditioning. Enjoy stress-free and virtually maintenance-free cottage ownership complete with all - Inclusive resort amenities. You've made the drive to your new home-away-from-home, now just relax, and unwind! Or you Can buy and move the Mobile Home/Trailer to other location. SS Fridge, Stove, Hood, Window Coverings, All in door furniture, Electric Fireplace, Ceiling Fan, Hot Water Tank, Furnace, AC, 2 x 30Ibs propane tanks. Annual Site Fees 10,860.00 (2024) (id:60083)
RE/MAX Crossroads Realty Inc.
12 Otonabee Street
Belleville, Ontario
Discover this stunning three-bedroom, two-and-a-half-bath townhouse, perfectly situated near shopping, amenities, and with easy access to Highway 401. Thoughtfully designed, the main level boasts elegant hardwood flooring throughout the kitchen, living, and dining areas. The modern kitchen shines with quartz countertops, a spacious island, and ample storage ideal for both daily living and entertaining. Upstairs, the primary suite offers a three-piece ensuite and a walk-in closet, while two additional bedrooms and a full bath provide comfort and versatility. A convenient second-floor laundry closet makes chores effortless. Outside, enjoy the 10x10 deck perfect for relaxing or hosting guests. The home also features a powder room, an attached one-car garage with inside entry, an extended driveway for additional parking, and an unfinished basement with a rough-in for a future washroom. (id:60083)
Royal LePage Ignite Realty
1004 - 95 Oneida Crescent
Richmond Hill, Ontario
Welcome to 95 Oneida (ERA 2) in Langstaff Richmond Hill! A bright and well-appointed 2-bedroom, 2-bathroom comer suite awaits you at suite 1004. Spanning 820 square feet (interior), this thoughtfully designed unit offers a seamless open-concept layout, ideal for both entertaining and everyday comfort. The modern kitchen features sleek cabinetry and modern appliances while the expansive balcony, accessible from both the living room and the primary bedroom, offers a quiet space to unwind with open views. Natural light floods the suite thanks to its corner orientation, while the split-bedroom layout provides privacy and functionality-ideal for small families, professionals, or downsizers. Two full bathrooms and contemporary finishes throughout complete the home's sophisticated feel.Located in the highly sought-after Langstaff community of Richmond Hill, this address places you in the heart of convenience. Walk to Langstaff GO Station and the Richmond Hill Centre Terminal, or enjoy easy access to Highway 7 and the 407 for smooth commuting. Everyday essentials are minutes away, with Hillcrest Mall, South Hill Shopping Centre, Loblaws, T&T Supermarket, and No Frills all nearby. For entertainment, SilverCity Richmond Hill, Terra Restaurant, and local cafés are just around the corner. Nature lovers will appreciate the nearby parks including Dr. James Langstaff Park and Springbrook Park. The area is also home to excellent schools such as Langstaff Secondary with French Immersion and IB programs, and a variety of community and fitness amenities. This is your opportunity to own a modern, move-in-ready suite in one of Richmond Hill's most connected and vibrant neighbourhoods. (id:60083)
Royal LePage Signature Realty
55 Elphick Street
Essa, Ontario
Gorgeous Detached 4 Bedroom, + Second Floor Media Room, 2.5 Baths, Formal Dining Room and Open Concept Great Room, Kitchen and Breakfast Room. This Zancor Built Home (Raspberry Model) is 2760 Square Feet With Lots Up Upgrades. Inground Sprinkler System Front/Backyards. Backyard is Fully Fenced. Located On Quiet Family Street Close To All Amenities. Minutes to CFB Borden and the City Of Barrie. NO SIGN ON LAWN!! (id:60083)
Fabiano Realty Inc.
153b Martin Recoskie Road
Madawaska Valley, Ontario
Absolutely Stunning Custom-Built Four-Season Lakeside Home/Cottage One of the Most Beautiful Properties in the Barry's Bay Area Set on a private, tree-lined lot along the shores of pristine Dam Lake, (Shoreline approximately 247 Feet)this 10-year-old, custom-designed, off-grid retreat offers the perfect balance of luxury, sustainability, and total seclusion. Built with care and craftsmanship, the home features 5 spacious bedrooms, including 2 in a bright and fully finished walk-out basement ideal for guests or multi-generational living. The highlight is a gorgeous loft-style master bedroom featuring a walk-in closet and a spa-like ensuite bathroom with a soaking tub your personal sanctuary .The open-concept main floor boasts high-quality engineered hardwood floors throughout, natural wood finishes, soaring windows with breathtaking lake views, a cozy wood-burning stove , and warm, welcoming living space. This exceptional property is fully off-grid, powered by a robust solar system including 6 solar panels and 16 high-capacity batteries, ensuring energy independence. Efficient propane heating and a powerful 20kW backup generator provide year-round comfort and reliability. There is also the option to connect to the hydro grid, offering long-term flexibility. A private well supplies fresh, clean water year-round. Stay connected with high-speed Starlink internet, perfect for remote work or streaming in the heart of nature. Enjoy direct access to the lake for swimming, kayaking, or fishing, and relax in complete privacy with no immediate neighbors. Despite its peaceful seclusion, the property is easily accessible :Approx. 3.5 hours from Toronto Approx. 2 hours from Ottawa. Whether you're looking for a personal retreat, a family getaway, or a rare investment in natural luxury this one-of-a-kind property is truly a hidden gem. This rare lakeside property is also a great investment opportunity, with potential rental income of $750 or more per night. (id:60083)
Gowest Realty Ltd.
205 - 18 Beckwith Lane
Blue Mountains, Ontario
This Rare 2-Bedroom With 2 Parking Spots, Condo Is Bright and Spacious, 2 Washrooms And Features a Built-In Wine Bar For Added Luxury. Enjoy Breathtaking Views Of The Mountain And Ski Slopes From Both The Living Room and The Primary Bedroom, With Access To A Private Walk Out Balcony. Pride Of Ownership And Shows Like A Model Home. The Maintenance Fee Includes 365 Days Access To Resort-Style Amenities Such As An Outdoor Swimming Pool, Gym, Sauna, And A Meeting/Party/Games Room. Located Just Minutes From Some Of The Area's Most Popular Ski Clubs, Including Blue Mountain Village and Osler Bluffs, And Only A Short Drive To Downtown Collingwood or Thornbury. Surrounded by Scenic trails, The Area Offers Endless Outdoor Activities Including Biking, Hiking, And Golfing. Click *** 360 Virtual Tour *** (id:60083)
Homelife Broadway Realty Inc.
Lot B6 19 Rivergreen Crescent
Cambridge, Ontario
OPEN HOUSE: SAT & SUN 1 PM - 5 PM at the model home / sales office located at 41 Queensbrook Crescent, Cambridge. Discover this exquisite end unit freehold townhome by Ridgeview Homes, perfectly blending style, comfort, and functionality. Featuring an all-brick back and side exterior with enhanced elevations and a modern garage door, this home makes a striking first impression. Step inside to 9-foot ceilings and a carpet-free main floor that creates an open and contemporary feel. The thoughtfully designed kitchen includes quartz countertops, 36" upper cabinets, and an extended bar topideal for entertaining or everyday living. Upstairs, youll find 3 spacious bedrooms, including a primary suite with large windows, a generous walk-in closet and a four-piece ensuite for added privacy and relaxation. Convenient second-floor laundry makes daily routines easier. Located just 10 to 12 minutes from Highway 401 and surrounded by scenic parks and trails, this home is perfectly situated for both commuters and nature lovers. Additional highlights include a basement rough-in for a three-piece bathroom, air conditioner, high-efficiency furnace, and a heat recovery ventilation system for year-round comfort and efficiency. Don't miss out on this exceptional home schedule your viewing today. For a limited time, until the end of June, 2025, enjoy a promotional package that includes 5 appliances, only 5% down, and $5,000 in decor dollars to personalize your space. (id:60083)
Psr
37 Kincardine Street
Haldimand, Ontario
A rare opportunity to own a natural escape in Caledonia, just steps from the Grand River. This 0.424-acre lot offers a unique parcel of land with the perfect balance of peaceful nature and possibilities. Surrounded by mature trees, with a creek that runs along the edge and feeds directly into the Grand River, the setting is both serene and full of opportunity. Close to ATV trails, with low property taxes and the calming presence of the river just down the road, this property invites you to think outside the box. It lends itself beautifully to outdoor recreation, weekend escapes, or simply enjoying the tranquility of your own private green space. Zoned Open Space (OS). No Builder Permit Available. Buyers interested should conduct their own due diligence with respect to property uses, zoning, permits, etc., with Haldimand County and the Grand River Conservation Authority to determine its future use. Caledonia is growing offering charming local shops, parks, and riverfront trails making this location a smart long-term hold or investment. Whether you're an outdoor enthusiast, a nature lover, or looking to invest in land with unique positioning, this space offers flexibility and potential. (id:60083)
Real Broker Ontario Ltd.
28f - 1989 Ottawa Street S
Kitchener, Ontario
Highly sought after main floor corner unit, well maintained, condo close to all amenities and expressway. This condo features an open concept living room and kitchen, two bedrooms, two balconies, one off the master bedroom overlooking the forest and one off the living room. The kitchen has stainless steel appliances, built in microwave and an island along with in suite laundry and storage. Windows on all three sides of the condo provide lots of natural light and openness. Close to shopping, schools, expressway, walking trails and a playground for kids. (id:60083)
Peak Realty Ltd.
3571 Whispering Woods Trail
Fort Erie, Ontario
Introducing this stunning bungalow situated in the desirable Ridgeway-by-the-Lake community, built by Niagara's acclaimed Blythwood Homes. This property is ideally located between the tranquil shores of Lake Erie and the charming downtown of Ridgeway. Spanning over 3300 sq feet of thoughtfully designed living space, makes it perfect for multi-generational families or as a profitable investment for short-term rentals, particularly for those visiting the nearby Crystal Beach. The open-concept main floor includes 2 bedrooms and 2 elegantly designed bathrooms, ensuring convenience for both family & guests. The chef's kitchen is equipped with high-end built in appliances, upgraded light fixtures, and a spacious four-seat breakfast bar. Overlooking the great room, which boasts 11ft vaulted ceiling and a cozy gas fireplace. A unique aspect of this property is the separate entrance that leads to the laundry room, and walk-in pantry. The lower level that is full height includes two bedrooms with extra large windows, and a full bathroom, making it perfect for an in-law suite or extra living space. Additionally, this home is equipped with 200 amp service, ERV, owned tankless hot water, and tarion warranty. Set on a large corner lot, this home provides ample outdoor space with a beautiful covered porch for relaxation and recreation. For outdoor lovers, this property boasts an ideal location to Lake Erie and 26 km Friendship Trail, perfect for walking, running and cycling. For those looking to venture further, the QEW providing access to Toronto, Niagara Falls, and the Peace Bridge to the USA is just a convenient 15 min drive away. With its exceptional combination of comfort, luxury, and accessibility, this bungalow is a standout in the Ridgeway community. **EXTRAS** B/I Double Oven, B/I Cooktop, S/S Fridge, Dishwasher, Clothes Washer & Dryer, All electric light fixtures, all window coverings, Lower Level - B/I Oven, Stove Top, Fridge, Dishwasher, Two (2) GDO with remote(s) (id:60083)
Ipro Realty Ltd.
20 - 11 Grand River Boulevard
Kitchener, Ontario
OPEN HOUSE: Saturday, June 21st, 2:00 PM to 4:00 PM. Beautifully Updated 3-Bedroom, 2-Bathroom End-Unit Townhouse In A Quiet, Mature Complex- Perfect For First-Time Buyers, Downsizers, Or Investors. Located Minutes From Chicopee Ski Hills, Fairview Mall, Hwy 401, And Grand River Trails, This Home Blends Comfort, Convenience, And Community Living. Enjoy The Front Courtyard, Where Kids Can Play Freely. It's A Space That Fosters Connection, And your Private Patio Offers The Perfect Balance Of Peaceful Privacy And Neighbourly Socializing. Inside, A Tiled Foyer Welcomes You Into A Dream Kitchen With Custom Soft-Close Cabinets, Granite Counters, Under-Mount Lighting, Newer Appliances (Stove And Microwave Rangehood), A Double Sink, And A Breakfast Bar That Opens To The Living Area. The Added Pantry Offers Great Storage, And The Main Floor Shines With Crown Moulding, Pot Lights, And Upgraded Fixtures. Walk Out From The Living Room To A Fully Fenced Backyard Featuring A Newer Deck, Patio, And A Large Shed- Ideal For Relaxing Or Entertaining In The Warmer Months. Upstairs Includes Three Spacious Bedrooms With Laminate Flooring And An Updated Full Bath With A Modern Vanity. The Furnished Basement Offers A Generous Rec Room, A 3-Piece Bath, And Versatile Space For A Home Office, Gym, Or Family Room. Recent Updates: Newer Roof, Furnace, Washer & Dryer, Shed, Patio, And Pot Lights. A Perk And Rare Find. Condo Fees Include A Second Parking Spot. Pride Of Ownership Is Evident- This Move-In-Ready Home Is A Must-See! (id:60083)
Psr
310 Northern Avenue
Trent Lakes, Ontario
This *4-SEASONS home/cottage could be your new view! Spectacular Lake Views overlooking Big Bald Lake! Situated on almost an acre showcasing beautifully Landscaped Property, Multiple Gardens, Armour Stone stairs by Shoreline and Private Dock for your toys. Absolutely Charming & Move-In Ready home, perfect for your summer/winter getaways and leisure pleasure. Fully Renovated (2018) and Tastefully furnished, which features an Open concept Design highlighting the wood vaulted ceilings in the Kitchen with Breakfast Bar, Family Sized Dining Rm and a Great room with amazing views of Lake and Property, cozy Wood Burning Fireplace Insert and walk out huge Deck. Enjoy the spacious sunroom off the Great Rm to relax and unwind while taking in the lake views and sunsets. Entertain on the lakeside's large deck complete with patio set & large covered Gazebo. The property consists of a new 12'x12' finished bunkie for your added guests and sheds for lots of storage. This Home/Cottage is TurnKey/Move-In Ready which includes all Contents, furniture, patio furniture as viewed. Plenty of parking and property to add on if you wish! Economical heat pump, municipality maintained year-round road and Located on the Trent Severn waterway- 5 lake chain without going through the locks, close to the towns of Bobcaygeon & Buckhorn. * Note: 4 Seasons conversion is currently underway and should be completed within 2-3 weeks. (id:60083)
RE/MAX Realtron Turnkey Realty
80 Arlington Parkway
Brant, Ontario
OPEN HOUSE: Sunday, June 22nd, 2:00 PM to 4:00 PM. Nestled in the heart of the prettiest little town in Canada, this beautiful home offers the ideal mix of small-town charm, natural beauty, and modern comfort. Located at the junction of the Grand and Nith River, Paris is known for its historic architecture, unique shops, cozy cafés, and endless outdoor activities all just minutes from the city. This thoughtfully designed home showcases a modern elevation with a double car garage, concrete driveway, and an exposed aggregate walkway that enhances its clean, contemporary curb appeal. Inside, 10-foot ceilings and an open-concept layout create a bright, airy atmosphere, while coffered ceilings and a sleek tiled electric fireplace add refined character and warmth. The kitchen is both stylish and functional, offering extended cabinetry, a large island, and a charming butlers pantry perfect for entertaining or everyday ease. Continuing on the main floor, youll find a great sized office and mudroom off the garage. Upstairs, spacious, light-filled bedrooms include a serene primary suite with a glass walk-in shower and a freestanding soaker tub for a spa-like retreat (4 bedrooms + loft and 3 full bathrooms). Outdoors, enjoy the covered concrete patio, ideal for relaxing or hosting gatherings in any season. This home is a rare opportunity to enjoy refined living in a welcoming, close-knit community surrounded by nature and history. (id:60083)
Psr
21 Furlong Road
Stone Mills, Ontario
*New Septic and White Vinyl Siding install will be scheduled and paid for by the Seller upon receipt of an accepted firm offer!** Great for small families or as an investment property with year round income rental potential, this waterfront view is now available without the usual high waterfront taxes. Experience a traditional cozy cottage atmosphere upstairs with 2 small bedroom that are accessed through a larger bedroom, or the large room can be used as an additional sitting area that overlooks Beaver Lake. The main level features a mudroom with small dining area with view over the entire lake or if you are looking for some afternoon sun, relax in the south-east facing sunroom with garden doors and even more...you guessed it...lake view! There are plenty of perennial flower gardens and flowering shrubs in the fenced yard and a large vegetable garden already made and ready for planting. Oh, and did I mention all the lilac bushes surrounding the property! For the handyman...a garage/workshop AND a garden shed are also here. House has 200 amp panel with power supply to the garage. Easy access to major highways for any commuters, both 401 to the south and Highway 7 to the north are both apx. 20 minutes away. The beach and the boat launch are both directly across the road and access to White Lake is only a couple of minutes away. Other amenities in the area include The Lakeview Tavern, General Store, LCBO, Blue Door Cafe, SCoopers Pizza and Ice Cream, Black Cat Cafe, Drug, Grocery and Hardware stores in Tamworth as well as Dark Sky Viewing Area to the north. Updates in 2025 on this property including waterproof vinyl floor on the whole main level, new paint throughout, new insulation on exterior walls in bathroom, sunroom and living room, some new windows and doors, and new pine wall and ceiling coverings in these rooms. A complete list of updates are available in Documents. Home is ready to move right in and enjoy summer! (id:60083)
RE/MAX Finest Realty Inc.
1965 Highway 69 N
Val Caron, Ontario
Welcome to 1965 Highway 69N – A Charming Retreat on a Generous Lot! Enjoy the perfect blend of privacy and modern living in this beautifully updated 2-bedroom, 1-bathroom home, nestled on a spacious lot just minutes from town. This move-in-ready bungalow features a fully fenced yard—ideal for pets, kids, or simply enjoying the outdoors. Step inside to discover a bright, airy interior with tasteful finishes throughout. The open-concept kitchen offers sleek cabinetry, stainless steel appliances, and a functional island perfect for entertaining. The spacious living room provides a warm and inviting atmosphere with large windows and updated flooring. Outside, the expansive yard is perfect for hosting summer barbecues, relaxing around the fire pit, or letting kids and pets play freely. The property also offers ample parking, and additional storage space. Whether you’re a first-time buyer, looking to downsize, or dreaming of a peaceful property close to nature, this home checks all the boxes. Recent Updrades include: New insulation in kitchen, bathoom and dining room (2023), Shingles (2024), All new plumbing (2023), New electical in kitchen and bathoom (2023), All new doors, trim, floors and paint (2023), Deck (2024), Fence (2025) Don't miss your opportunity to own a beautifully maintained home with the convenience of city access—schedule your private showing today! (id:60083)
Lake City Realty Ltd. Brokerage
103 King Street N
Minto, Ontario
103 King Street North in Minto (Harriston), Ontario, presents a compelling investment opportunity for those seeking a well-maintained, income-generating property with significant upside potential. Priced at $1,399,000, this multiplex offers 8 self-contained units, each equipped with separate hydro, water, and gas meters, ensuring tenant autonomy and streamlined management. This property includes 6 two-bedroom, one-bathroom units and 2 three-bedroom, one-bathroom, totaling 18 bedrooms and 8 bathrooms. All units feature in-suite laundry facilities, enhancing tenant convenience and appeal, 12 dedicated parking spaces available, accommodating tenants and visitors Located in the growing community of Harriston, within the Town of Minto, offering a small-town atmosphere with access to essential amenities. (id:60083)
Keller Williams Real Estate Associates
252 Aquarium Avenue
Ottawa, Ontario
This is the kind of home that turns heads and brings a serious WOW factor! The Minto Clairmont is a popular model offering 4 bedrooms, 3 bathrooms, and 2,198 sqft of living space PLUS a fully finished basement but the design upgrades at 252 Aquarium Ave make it truly one of a kind. You're welcomed by a sunken foyer, smooth 9ft ceilings, engineered hardwood floors, pot lights throughout, and custom roller shades. The kitchen is a true SHOWPIECE with a monochrome style that screams LUXURY. A quartz island, custom live-edge shelving, upgraded backsplash, high-end appliances, and under/over-cabinet lighting create a chef's dream. Entertaining is effortless thanks to the OPEN-CONCEPT flow between the dining and living areas, anchored by a striking Portuguese tile GAS FIREPLACE. Every inch of this home has been thoughtfully curated with custom accent walls, dimmable lighting, and high-end finishes throughout. The primary ensuite features a quartz vanity, tiled shower with glass door, soaker tub and upgraded fixtures. The main bath and upper-level laundry room follow suit with stylish tile, cabinetry, and hardware upgrades.The FULLY FINISHED BASEMENT (2025) is complete with a tile accent wall & ELECTRIC FIREPLACE, laminate flooring, pot lights, a sleek kitchenette with beverage fridge AND a 3 piece rough-in. Perfect for movie nights, a teen hangout, or weekend guests. The backyard is enclosed with PVC fencing and offers a shed for storage. Located in family-friendly Avalon Encore, you're just minutes from great schools, parks, shopping, and transit. (id:60083)
RE/MAX Delta Realty Team
1510 Norwood Avenue
Burlington, Ontario
Tucked away on a quiet cul-de-sac surrounded by nature, this west-end gem delivers space, functionality, and peace of mind, everything you need and more, whether you're starting out or scaling down. Custom built in 1996 and impeccably maintained inside and out, this home shows what true pride of ownership really is. The main floor offers vaulted ceilings, engineered hardwood, a skylight for natural light and amazing space and layout. Featuring 2+1 bedrooms and 2 full bathrooms, which includes a spacious main floor Primary suite and lovely 5 piece bathroom. Easy in-law or multi generational living in the nicely finished lower level with the 3rd bedroom, 3 piece bathroom and the spacious Rec room.. Walkout to the fabulous covered deck and tastefully landscaped, private and fenced backyard. In this West Aldershot locale with nearby parks, easy access to transit routes, Hwy 403, Aldershot GO, and shopping in Waterdown, Dundas, and Hamilton. Seize the opportunity! (id:60083)
Royal LePage State Realty
469 St Johns Road
Toronto, Ontario
Beautiful m cozy and meticulously maintained 3 Bedroom Detached home in high demand Runnymede - Bloor West area. It features matte engineered hardwood floors throughout, modern staircase with glass railings, newer frames and doors all updates only 5 years , private backyard offers you lovely surrounding for summer gatherings with family and friends , trees and bushes create Muskoka vibe , 3 parking spots always super bonus in the busy city, Finished basement offers ample storage space and separate entrance, spacious cold room. Located in family friendly neighborhood close to top rated schools, shops and restaurants of Vibrant Bloor West, Junction and Baby Point , 10 min walk to Subway, TTC at your door steps, 5 min to Humber River and it's trails. (id:60083)
Ipro Realty Ltd.
673 Durie Street
Toronto, Ontario
Welcome to 673 Durie Street: a charming semi-detached home on a quiet street in Runnymede-Bloor West Village that combines a layout that flows seamlessly with practicality and character throughout. A fantastic opportunity to shape a space that reflects your personal vision. The main floor offers a natural flow from the bright and inviting living room, through the dining area and into the kitchen, with access to the backyard for BBQing and easy unloading of groceries from the car. Upstairs, you'll find an inviting, spacious primary bedroom along with two other generously sized bedrooms. Ideally located near Malta and Runnymede Parks, and within proximity to Mountview, King George and Annette schools. You'll love the neighbourhood's charm and presence, with its tree-lined streets, unique local shops, cozy cafe, and acclaimed restaurants, all just a short walk away in Bloor West Village and the Junction. Large finished basement with potential to build walk-out to create an investment unit. Father's Day Open House Sunday June 15 from 12:00pm - 4:00pm (id:60083)
Chestnut Park Real Estate Limited
328 Little Avenue
Barrie, Ontario
NEWLY RENOVATED THREE-BEDROOM BUNGALOW WITH ONE KITCHEN AND ONE WASHROOM. PERFECT FOR A SMALL FAMILY. THIS PROPERTY IS ALSO GREAT FOR INVESTORS OR A BUILDER DUE TO THE BIGGER LOT IN THE MIDDLE OF THE CITY. SELLER IS WILLING TO SELL BOTH PROPERTIES TOGETHER AT 326-328 LITTLE AVENUE IF ANY INVESTOR OR SMALL BUILDER IS INTERESTED IN BUYING AND CONVERTING THEM INTO MULTI-RESIDENTIAL. SELLER IS WILLING TO ADD EXTRA HEAT PUMP WITH A/C UNIT FOR BOTH BEDROOMS BEFORE THE CLOSING DATE. **EXTRAS** SELLER IS WILLING TO SELL BOTH 326-328 LITTLE AVENUE IF NEEDED. (id:60083)
Royal LePage Terra Realty
141 Elm Street
Collingwood, Ontario
Welcome to 141 Elm St, a beautiful home in the heart of Collingwood! The first level features spacious a living, dining and family room with hardwood floors and lots of natural light. The kitchen includes stainless steel appliances and ample cabinet room and shelving. The floor contains three large bedrooms with generous closet space. The most impressive part of this home is the basement which features an in-law suite. The level includes its own entrance and boasts a fully equipped modern kitchen and open concept living area. With a generously sized bedroom, a full bathroom, and thoughtful finishes throughout, this level provides all the essentials of independent living. When in need of a private space for extended family, the lower level delivers unmatched potential. This home also features two separate laundry rooms both located in the basement. The fully fenced backyard is incredibly impressive in size and is able to serve all of your privacy and entertainment needs. The backyard also features a storage room and patio area. Don't wait schedule a showing today! (id:60083)
RE/MAX Real Estate Centre Inc.
107 Brown Street
Barrie, Ontario
Welcome to 107 Brown St in the sought after Ardagh neighborhood! This all brick bungalow features two bedrooms on main level and one bedroom in the mostly finished basement. Great street appeal with landscaped front, interlock driveway with no side walk and double car garage. Upon entry there is a large living room/dining room combination with entry to the eat in kitchen. Two bedrooms on main level, the primary bedroom featuring a 3 piece ensuite bathroom. Recently installed laminate flooring in the second bedroom. Main floor laundry with inside entry from the garage does offer convenience to the home owners. Access to fully fenced nice sized backyard from the kitchen (slider door replaced 2021). Backyard is landscaped with patio area and gazebo. Storage shed Included. Basement is mostly finished with nice size bedroom, a full 4 piece bathroom, rec room and storage area currently used as a workout room. Other Updates include attic Insulation added 2020, Most windows replaced 2023, Shingles (with full membrane) replace 2020. California shutters on some windows. In ground sprinklers. Area offers convenient access to most amenities and highway access. (id:60083)
Sutton Group Incentive Realty Inc.
107 Monkhouse Road
Markham, Ontario
South facing detached house with fully sunshine. Over 4200 Sq Ft & Fin Bsmt W/ Theatre Rm In Wismer. 9Ft Ceilings, Spacious, Large Kit With Granite Island/Breakfast Bar, Built In Ss Appliances, Hdwd Throughout Main And 2nd Floors. Stunning Home On Premium Lot (60 Ft Wide) Private Oasis Yard, Open Concept Kit/ Fam Room ,Brick driveway (2023year) spent $50000. 10 minutes walk to the go train station, behind is the heritage community, very quiet. Exquisite Entertainers Paradise with Home Theatre( Experience cinema-quality viewing in your private, acoustically treated home theatre, complete with ambient LED lighting, a high-definition projector that also supports 3Dmovies),Mini Bar, Gym room & Private Spa-Style Bathroom(This well thought out bathroom features a walk-in shower and an integrated sauna ). (id:60083)
Aimhome Realty Inc.
29 Chestnut Court
Aurora, Ontario
This brand new, 4 Bedroom back to Forest townhouse locates at one of the most sought-after locations in Aurora combines luxury, style, and convenience. Boasting a spacious 2,215 square feet of living space, this modern NYC-style home features 4 bedrooms and 4 bathrooms, perfect for singles or families. Smooth Ceilings Throughout. Main Floor(Kitchen, Living and Dining Rooms) 10 ft ceilings and 9' ceilings Bedrooms. The design allows for an abundance of natural light in. One of the standout features of this townhouse is the 627-square-foot rooftop terrace. Whether you want to sunbathe, or host a party, this outdoor space offers the perfect backdrop for your lifestyle. South facing Backyard. 2 Large Decks back to Woods. Two Car Parking in front, There are also some extra visitor parking spaces. Full Basement with a rough-in for a four-piece washroom, providing potential for extra living space or customization to suit your needs. Surrounded by parks, trails, and green spaces, its the perfect blend of urban living and nature. The location couldn't be more ideal, with easy access to Highway 404, Next To Two Large Shopping Plaza w Walmart, FarmBoy, Golf Club, Aurora Recreation Complex, Aurora Go Train Station, parks, library, church, T&T, Walmart, and York Regional Police Headquarter nearby which increase safety to the community. Everything you need just minutes away. Frameless Glass Shower, Freestanding Tub. Extra Pot lights and Chandeliers, Garage Remote. Minutes to 404. (id:60083)
Homelife Landmark Realty Inc.
28 Drumern Crescent
Richmond Hill, Ontario
Welcome to 28 Drumern Crescent, a rare opportunity to own a beautifully maintained family home on one of North Richvale's most desirable and quiet, child-safe crescents, just steps from all the conveniences of both Yonge & Bathurst Street. This warm and inviting home features a spacious two-storey foyer, open concept formal living and dining rooms, and a cozy family room with a fireplace and walk-out to the private backyard, perfect for both relaxing and entertaining. The main floor also offers a convenient laundry room. On the second floor, you'll find a spacious and tranquil primary bedroom, complete with a private four-piece ensuite and a walk-in closet. Additionally, a fourth bedroom, offers extra space for a growing family, guests, or a home office, providing the perfect flexibility for your needs. Enjoy peaceful outdoor living in the fully fenced backyard, ideal for quiet moments or summer gatherings. Located minutes from parks, Mackenzie Health Hospital, Hillcrest Mall, top schools, libraries, public transit, grocery stores, the Wave Pool, community centres, and more, this home offers comfort, space, and a highly sought after location in one of Richmond Hill's most established neighbourhoods. (id:60083)
RE/MAX Hallmark Realty Ltd.
480 Eulalie Avenue
Oshawa, Ontario
Offers Anytime! Beautifully maintained and full of natural light, this 3+1 bedroom, 3 full bathroom home is the perfect blend of comfort, style, and income potential.The updated kitchen and bathrooms feature sleek quartz countertops, offering both elegance and function throughout. With thoughtful upgrades and a sun-filled layout, this home has been lovingly cared for and is truly move-in ready.The fully finished basement includes its own separate entrance, full kitchen, bedroom, and bathroom ideal for extended family, guests, or helping to offset your mortgage. Enjoy a large family-sized backyard perfect for entertaining, parking for up to 4 cars, and an unbeatable location. You're just minutes from Highway 401 and within walking distance to schools, parks, and everyday amenities. Whether you're a first-time buyer, investor, or multi-generational family, this is an opportunity you don't want to miss! Home Inspection Available, please email for a copy. (id:60083)
RE/MAX Hallmark First Group Realty Ltd.
78 - 91 Muir Drive
Toronto, Ontario
This Is The One, Right In The Heart Of Scarborough*Most Affordable & Convenient Home Family Friendly Neighbourhood*Very Private Popular Lay-Out*Perfect For 1st Timer Or Growing Big Family*Bright And Airy*Just Beautifully Renovated 1360 Sq/Ft Of Elegance And Style Freshly Painted Entire Place*No Carpet House*New Spotlight Modern Kitchen With Samsung BESPOKE 36 in 28.6 cu. ft. Charcoal Glass And Matte Black Steel 4 French Door Refrigerator With Family Hub, Samsung 30 in. 6.3 cu. ft. Stainless Steel Electric Range With Air Fry And Built-in Wi-Fi, Samsung 24 in. Hybrid Tub Stainless Steel Built-in Dishwasher, Galanz 1.3 cu.ft. Microwave Oven With Inverter And Sensor, Stainless Steel Double Sink, Stylist Quartz Counter Top, Beautiful Ceramic Back Splash, Tons Of kitchen Cabinet*Washroom With Quartz Countertop, Bidet Toilet Shower Very Private Over Size Primary Bedroom, Walk-in Closet & Beautiful View*Bright Well Sized 2nd Bedrooms With Spot Light*3rd Bedroom With Green View* Very Specious Living & Dining Area, Great For Entertaining*Big Storage Room Large Balcony With Stunning Natural View*High Ranked 'Laurier' High School With Ib Program & Great Public School With 7.8 Rating*Ttc At Door, 2 Go Stations, Future Eglinton Lrt, Kennedy Subway Station Nearby, Easy Commute To Downtown And Other Parts Of The City Complex with Park*Bluffs, Lake Close By STC, Banks, Doctor, Dental Office, Tim, Mac, Wal-Mart, Metro, Restaurants, Groceries, Dollar Store, Auto Shops, Day-Care, All Big Box Stores, Gas Station, Place Of Worship, Canadian And Ethnic Grocery Stores, Hospital Close By Kids Friendly, Vibrant Property Make This Your Home Today And Enjoy! (id:60083)
Homelife/miracle Realty Ltd
57 Daniels Crescent
Ajax, Ontario
Located in a Beautiful, Family Friendly Neighborhood, This Move In Ready Detached 3 Bedroom Starter Home, Close to Public Schools, Public Transit, Shopping, Community Centre, 401 and 407 access. Improvements Include; New Windows and Sils (2024), Kitchen with Quartz Countertops (2025), New Fridge, New Stove, New Dishwasher, New Over Range Microwave, Renovated Washroom (2nd Floor), Freshly Painted Throughout, New Berber Broadloom, New Vinyl Flooring, New Eaves and Downspouts (2024), New Light Fixtures. Private Backyard with Perennials and Room to Entertain (id:60083)
Royal LePage Connect Realty
21 Galbraith Avenue
Toronto, Ontario
Welcome to this stylishly updated 2+1 bedroom, 2 bath bungalow, ideally located just steps to Topham Park in a great family-oriented neighborhood of East York, in an area surrounded by multimillion-dollar homes. Situated on a generous 33 x 100 ft lot, this home offers unbeatable convenience and location, just minutes to the DVP, perfectly positioned between the subway and the upcoming LRT, with the added option to bike to work through scenic Taylor Creek Park, making commuting a breeze. Inside, you'll find a bright open concept layout with rich hardwood floors, a bay window in the living room, pot lights, and a skylight that adds extra natural light and warmth. The kitchen features premium finishes with a centre island, custom countertop, backsplash, and plenty of storage. The home offers two comfortable bedrooms, each with ample closet space complemented by interior cedar walls, which naturally help protect clothing. One of the bedrooms offers a convenient walk-out to the large and cozy deck and backyard. The updated 4PC bathroom is stylish and modern. A separate entrance leads to the fully finished basement with a spacious rec room, a den, an additional bedroom, and a second 3-piece bathroom, perfect for in-laws, guests, or nanny quarters. It offers a charming curb appeal, a generously sized, fully fenced backyard featuring fragrant lavender gardens and an expansive deck, ideal for outdoor living and entertainment. While fully renovated for modern living, this home honors its history with original 1940s doorbells on the doors, preserving the classic charm that makes this house truly unique. Come take a look and fall in love with this stylish and spacious home! 21 Galbraith Ave checks every box, offering city living with a community vibe! (id:60083)
Ipro Realty Ltd.
371 Kennedy Road
Greater Madawaska, Ontario
Welcome to your Calabogie home! Beautifully set on a treed lot with stunning views of Calabogie Lake, this home offers the perfect escape in a region known for skiing, hiking trails, and watersports. Just minutes to Calabogie Peaks and several golf courses, the location is ideal for year-round outdoor living. The open-concept living room features vaulted ceilings and patio doors that lead to a spacious wraparound deck - the perfect place to relax, entertain, and take in the natural beauty. The garden and perennials create a showstopping landscape in the summer months. The kitchen includes a cozy eating area, and the main floor large primary bedroom features walk-in double closets. An additional bedroom and an office/den complete the main level. The fully finished lower level offers a generous rec/living room, TV area, woodstove, and a third bedroom or office space, extra storage, laundry, workshop and access to the attached garage. Warm neutrals throughout. (id:60083)
Royal LePage Team Realty
Ph3703 - 8 Park Road
Toronto, Ontario
Units like this come by once in a lifetime. The pictures and video don't do it justice. Absolutely breathtaking. Welcome to The Penthouses of 8 Park Road: Full access to all of downtowns finest shopping, Yorkville, Rosedale and the subway system from right within your building. 2 full bedrooms, 2 full baths, 1 open full balcony, 1 Juliette balcony, parking + rare private utility room (potential private wine cellar or...?). Wood floors through out, upgraded kitchen with upgraded stainless steel appliances, and a stunning city view from every window and every room. The advantages of this location make it ideal for someone trading down from a house or young executive types. Book now! (id:60083)
Real Estate Homeward
57 Riderwood Drive
Toronto, Ontario
Just Renovated Exquisite Residence In The Most Prized Windfields Enclave! Nestled On Quiet Riderwood Drive. Rare 5 Bedroom Layout. No Detail O/Looked And Feels Like New. Impressively Prop. Principal Rms. Perfect For Family Liv & Ent. Grand Foyer. Eat-In Kit. Boasts W/Out and Island. Hw T/O. Main Floor Laundry! Master Retreat W/ Lux ___Pc Ens And Walk-In Closet. Sprawling L/L W/ Ample Storage, Two Additional Bedrooms and Large Recreation Room. Retreat To The Backyard Oasis With Lush Greenery and Perfect Pool To Enjoy Summer Days. Close proximity to some of the citys top-rated schools, including Dunlace Public School, Windfields Middle School, and York Mills Collegiate Institute. This is a rare chance to own a truly special home in one of Toronto's most prestigious communities - don't let it pass you by! (id:60083)
RE/MAX Realtron Barry Cohen Homes Inc.
244 - 10 Farina Mill Way
Toronto, Ontario
Welcome to this Gem at Bayview and York Mills! This Carefree 2 bedroom 2 washroom updated townhome in Toronto's prestigious neighborhood renovated 2.5 years ago with; fantastic custom built kitchen & quartz countertop, hardwood floor throughout, doors, trims, baseboard, kitchen appliances, heat pump, freshly painted, recreational room in the basement ideally can be used as family room or office spaces, Also basement has almost 230 sq/ft storage area including laundry room, Furnace, as well as potential to install another 3 piece washroom! Access from Dining room to the relaxing private patio surrounded by mature trees and green spaces is another feature of this property. Condo complex changed all Windows & Roofs, Residents with endless potential at this complex have a privilege to enroll kids in the well-known York Mills Collegiate Institute and Windfields Middle School. Grocery store, Restaurants, Banks around the corner, public transit to subway few seconds away, easy access to DVP and 404, 401, basically this unique townhome is the best option for those who want to live in the house style property with peace and comfort with the price of less than same size apartment in the area. (id:60083)
Real Home Realty Inc.
66 Sable Crescent
North Bay, Ontario
Custom built Home by original owner in Birchaven, one of the most desirable location in our City, peaceful surroundings with urban convenience.. This home was built with pride and has been well maintained. You will be impressed with the curb appeal in this 2 storey home, with paved driveway and attached single car garage. (Being used as a workshop). Privacy is a bonus as it is situated next to Camelot Park which gives you trail access to the lake for canoeing and/or snowmobiling and spectacular private setting. The main level features a large eat-in kitchen with lots of counter space/cabinetry and patio doors leading to your deck. The living/dining room is open concept, 2 spacious bedrooms and a 3 piece washroom. There is also a hobby room or whatever meets your requirements. The lower level has a welcoming family room with patio doors to another deck for your enjoyment and privacy. Also located on this floor is the primary bedroom, 4th bedroom, 1-4 pc washroom and an accommodating large laundry facility. You will be impressed with all the storage space in this home designed for your convenience. The basement is mostly a Utility room, storage and Gardening room with walk-out to your private yard. Offers June 25/25. (id:60083)
Century 21 Blue Sky Region Realty Inc.
22 Poole Creek Crescent
Ottawa, Ontario
This lovely home offers a perfect blend of modern upgrades and timeless charm. Walk into the bright spacious foyer which opens into the main living areas. Great sized plus super bright eat in kitchen has ample cabinets offering lots of storage with updated counters and appliances. The large open living and dining area is flooded with natural light and opens onto the large deck making this space perfect for entertaining or the hustle and bustle of a busy family. Head up the open stair case with updated solid oak railing to the upper level which offers 2 great sized secondary bedrooms and an expansive primary bedroom large enough for king sized bed. Just off the primary is a cheater 4 pc ensuite bath with upgraded granite vanity, tiled floors and updated tiled tub/shower. The lower level has a family room with bar area perfect for a games room or recreation room. Completing the lower level is a updated 2-piece bathroom plus large storage and laundry. This home has large windows throughout filling it with natural light and amazing views to the backyard, no carpet anywhere with all flooring updated to luxury vinyl, laminate or tile. This home sits on a large generous lot with a fully fenced rear yard with a gazebo and deck. Lot's of room for the kids to run and play and the perfect space for the adults to spend summer evenings. Walk to grocery, schools and easy access to the 417 (id:60083)
Coldwell Banker First Ottawa Realty
455-457 Somerset Street W
Ottawa, Ontario
Welcome to 455/457 Somerset Street West a rare opportunity to acquire a turnkey 6-unit building in one of Ottawa's most vibrant and in-demand rental locations. This well-maintained property generates a strong Net Operating Income of $119,150.56, with immediate upside: 1 purposely positioned vacant unit is ready for renovation, allowing the next owner to quickly increase rental income and unlock further value. Each of the six units offers a spacious, thoughtfully designed layout that promotes long-term tenant satisfaction. With a tenant profile geared toward young professionals and transient renters, there is considerable potential to elevate rents to market levels with minimal capital investment. Situated in the heart of Centretown, steps to shops, restaurants, universities, and transit, this asset benefits from both premium location and consistent rental demand. Investors will appreciate the mix of stability and opportunity ideal for portfolio growth or as a high-performing entry into Ottawa's multi-residential market. Feature sheet available which breaks down all unit sizes and lease information. Vacant unit rent assumed in listed NOI. (id:60083)
Sleepwell Realty Group Ltd
90 Carter Crescent
Arnprior, Ontario
Welcome to this charming, move-in ready bungalow nestled in one of the most desirable neighbourhoods - Carter Crescent. With fantastic curb appeal, a fenced yard, and a partially wrap-around verandah, this home offers the perfect blend of comfort and style from the moment you arrive. Step inside to a bright, open-concept main floor featuring beautiful hardwood floors and a spacious living area, ideal for both relaxing and entertaining. The well appointed kitchen includes a breakfast bar and comes complete with appliances. A covered deck off the kitchen is great for a shaded area to read......or BBQ. Convenient main floor powder room includes main floor laundry discreetly tucked away in a closet. A generous primary bedroom offers a wall of closets and a cheater door to the luxurious main bathroom which features a soaker tub and separate stand alone shower. The unfinished basement awaits your personal touch, with a rough in for a 3 piece bath already in place. Enjoy all the amenities of Arnprior ......the Town of Two Rivers......including wonderful shopping, restaurants, movie theatre, library, Gillies Grove and it's 50 acres of first growth forest with walking trails, Robert Simpson park & beach, Nick Smith Athletic centre with 2 ice surfaces and an olympic size indoor swimming pool plus a highly accredited hospital....The Arnprior & District Memorial Hospital. Don't miss your opportunity to live in a prime location with all the features you've been looking for! Call today to book a showing. (id:60083)
RE/MAX Absolute Realty Inc.
803 - 1380 Prince Of Wales Drive
Ottawa, Ontario
Great Investment & Purchase with Rental Income Potential! Welcome to this spacious 3-bedroom, 2-bathroom condo offering generous living space and a large private balcony. The bright, open-concept living, dining, and kitchen areas are perfect for entertaining and feature easy-to-maintain flooring throughout. The primary bedroom comfortably fits a king-sized bed and includes a walk-in closet and private ensuite bath for added convenience.Step outside to your expansive balcony and enjoy stunning views, ideal for sipping your morning coffee or unwinding in the evening. This condo also includes one underground parking spot and is ideally located with easy access to bus routes, shopping, and dining options.Take advantage of resort-like amenities, including an indoor pool, sauna, and party room. Outdoor enthusiasts will love being just a short walk from Hog's Back Park, Mooney's Bay, and the Rideau River, with scenic trails leading to the Arboretum and Canal.With the perfect blend of city living and natural beauty, this condo offers the best of both worlds! Easy to Show. Offers welcome! Parking B477. (id:60083)
Keller Williams Integrity Realty
34 - 105 Weeping Willow Lane
Ottawa, Ontario
Welcome to 105 Weeping Willow Lane! This beautifully updated and exceptionally maintained 3 bed, 1.5 bath condo townhome is located in the heart of Beaverbrook, one of Kanata's most established and desired communities. Enjoy the privacy of a detached home with only the double-car garage connecting to the neighbouring units.The main level offers a bright and functional layout with hardwood floors, large windows, and a seamless flow. The updated kitchen features stainless steel appliances, ample counter and cabinet space, a spacious island, coffee bar, and inside access to the double garage complete with a rare rear garage door providing easy access to the backyard. The formal dining room opens seamlessly into a large living area, anchored by a charming brick wood-burning fireplace, creating a cozy yet refined atmosphere. Expansive patio door and windows frame the living space and lead out to a private, fenced backyard complete with a deck, lush greenery, storage shed, and plenty of space for gardening, entertaining, or relaxing. Also on the main floor is a versatile den, ideal for a home office or guest room, and a convenient powder room. Upstairs, you will discover three generous bedrooms, including a spacious primary, and a convenient family bath. The finished basement offers incredible potential for a family room, home gym, or creative space. It features a large laundry room with brand new washer and dryer, a workshop, and abundant storage. Enjoy exclusive access to the private outdoor pool, and take advantage of a location thats hard to beat! Just a short walk to transit, shopping and top-ranked schools including Earl of March, W. Erskine Johnson, and Stephen Leacock. Minutes from Highway 417, Marsh's Golf Course, Wesley Clover Park, DND, Kanata's High-Tech Park, Restaurants, Tanger Outlets, and so much more! (One of the bedrooms is virtually staged) (id:60083)
RE/MAX Affiliates Realty Ltd.
107 - 18 Deakin Street
Ottawa, Ontario
Presenting an exceptional commercial condo opportunity that's been meticulously designed for a professional space offering premium main-floor visibility through expansive windows and a contemporary aesthetic. This turnkey unit features a fully appointed layout, including a kitchenette, washroom, storage facilities, two private offices, a generously sized conference room, and an adaptable open-concept area suitable for workstations, collaborative spaces, or client meetings. Strategically positioned in a prime business corridor, the property enjoys proximity to upscale dining, boutique shopping, and seamless transit access, while maintaining close connectivity to government institutions, financial centers, and major thoroughfares. An ideal investment for discerning professionals, corporate entities, or growing enterprises seeking a sophisticated and functional commercial presence. Ample on-site parking. Condo fees $310.36/month. (id:60083)
Coldwell Banker First Ottawa Realty
5210 Meadowland Drive W
Edwardsburgh/cardinal, Ontario
Welcome to 5210 Meadowlands Drive a solid, well-cared-for bungalow located in one of Cardinals most desirable neighbourhoods. This home offers three spacious bedrooms, plus a versatile bonus room perfect for a home office, gym, or guest space. The open-concept layout creates a warm and functional flow, with patio doors leading to a private back deck where you can enjoy peaceful views with no rear neighbours. The primary bedroom features a walk-in closet and a 3-piece ensuite, offering a comfortable retreat at the end of the day. With 2.5 bathrooms in total, this home is designed to suit both growing families and those looking to downsize without sacrificing space. The basement is nearly finished, featuring a cozy gas fireplace and plenty of additional living space ideal for a family room, games area, or guest zone. One of the bathrooms is mid-renovation, giving buyers the perfect opportunity to add their own finishing touches and style. Additional highlights include a durable steel roof, a covered front porch for quiet mornings or evening chats, and a two-car garage with a paved driveway for ample parking and storage. With timeless bones, functional space, and room to personalize, this home is ready for its next chapter and yours. Whether you're starting fresh or slowing down, 5210 Meadowlands offers the perfect blend of comfort, potential, and peace of mind. Close to parks, Ingredion Centre (rink), community pool and minutes from the 401/416 HWY. (id:60083)
RE/MAX Affiliates Realty Ltd.
66 Canvasback Ridge W
Ottawa, Ontario
Welcome to this Stunning, Award-Winning Addison floorplan by Richcraft Homes. Located on a quiet street in sought-after community Riverside South, this 3-bedroom 2.5-bathroom townhome offers over 1,800 sqft of living space, incl the finished bsmt. Step into spacious foyer that opens to the main level with gleaming hardwood floors, 9-ft ceilings, and an open-concept layout. Modern kitchen features stylish quartz countertops and upgraded cabinetry offering ample storage. A bright eat-in area leading to the backyard is ideal for casual meals and morning coffee.The vaulted great room is the highlight of this townhouse, featuring around 17ft ceiling, cozy gas fireplace and expansive over-depth windows which provide plenty of natural lights into the living spaces. Upstairs the generous primary suite includes a walk-in closet and a luxurious 4-piece ensuite. Two additional well-sized bedrooms, a full 3pc bath, and a convenient laundry complete this level. The finished lower level offers a large recreation room perfect for a home office, gym, or play area. Walking distance to the new Riverside South High School. Just mins to Limebank LRT Station, OC Transpo Park & Ride, River Road, Barrhaven, Vimy Memorial Bridge, and a lof amenities. Move-in ready! Dont miss this gem. Book private showing today! (id:60083)
Home Run Realty Inc.
70 Queensline Drive
Ottawa, Ontario
Welcome to 70 Queensline Drive a spacious and character-filled family home in the heart of Nepean. This solid built 5-bedroom, 3-bathroom two-storey sits on a mature lot in one of the areas most established and family-friendly neighbourhoods. The 1-car garage with inside entry, generously sized bedrooms, gleaming hardwood floors, cozy wood-burning fireplace, and big bright windows that fill the home with natural light, there's no shortage of space or charm. Whether you're ready to update or simply embrace its classic appeal, this home offers the perfect canvas for your vision. The location is truly unbeatable. You're just minutes from top-rated schools including Knoxdale Public, St. John the Apostle, and Sir Robert Borden High School. Mohawk Park with its updated play structures and open green space is just down the street. You will also love the proximity to Andrew Haydon Park, the Nepean Sailing Club, and the Nepean Sportsplex for active living. For shopping and convenience, Bayshore Shopping Centre and a wide variety of other retail amenities, cafés, and restaurants are all within walking distance making errands and everyday outings a breeze. For a touch of culture, Meridian Theatres at Centrepointe and the Nepean Museum are just a short drive away. We have completed a full pre-listing inspection for qualified buyers, giving you peace of mind and a head start on your next move. This home is priced to sell fast, and with its fantastic layout, unbeatable location, and endless potential, 70 Queensline Drive wont be on the market for long. (id:60083)
RE/MAX Affiliates Realty Ltd.


