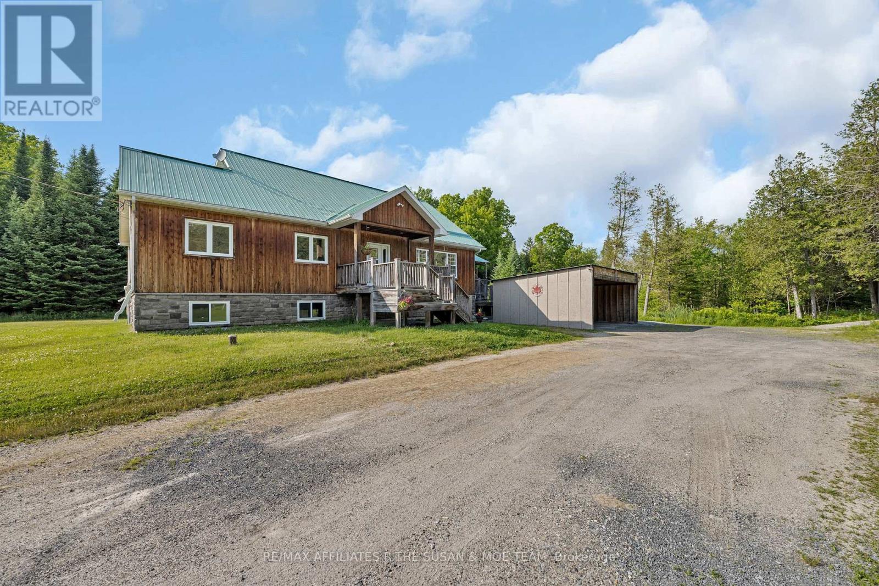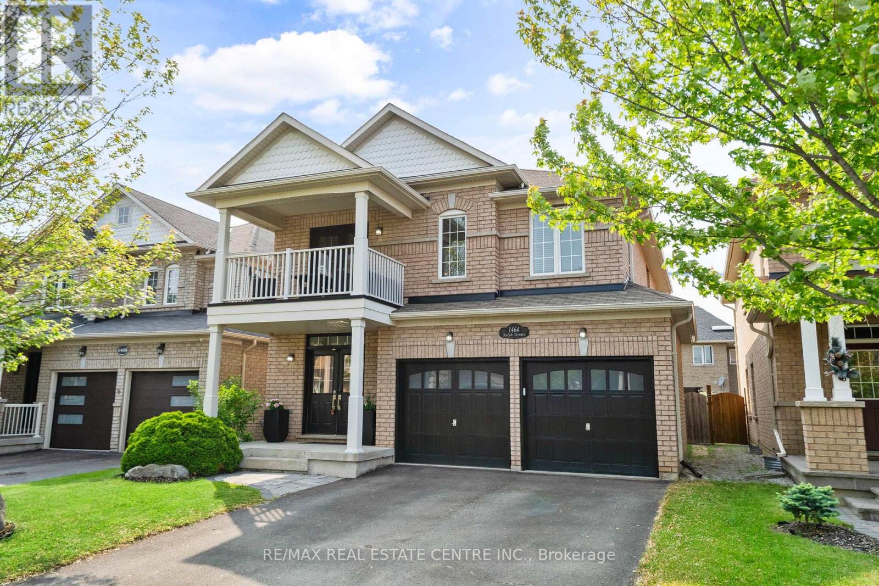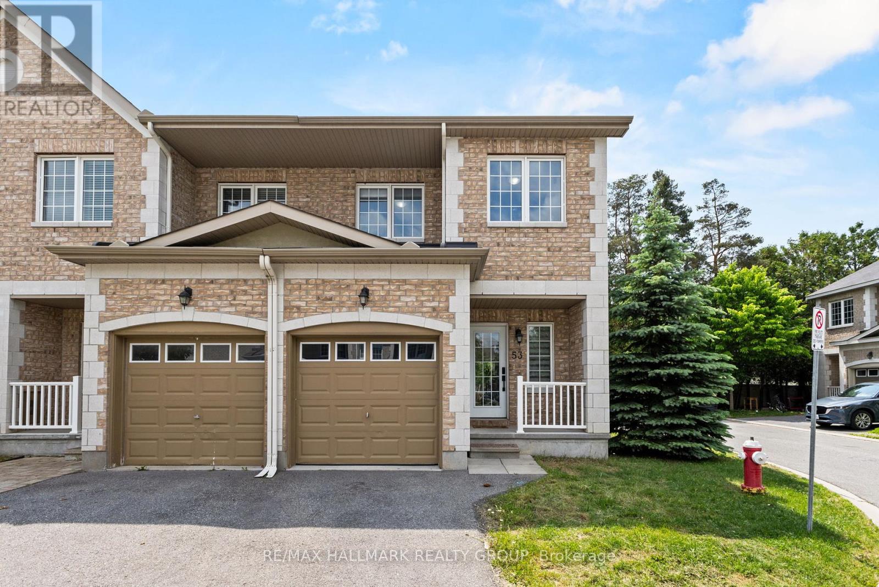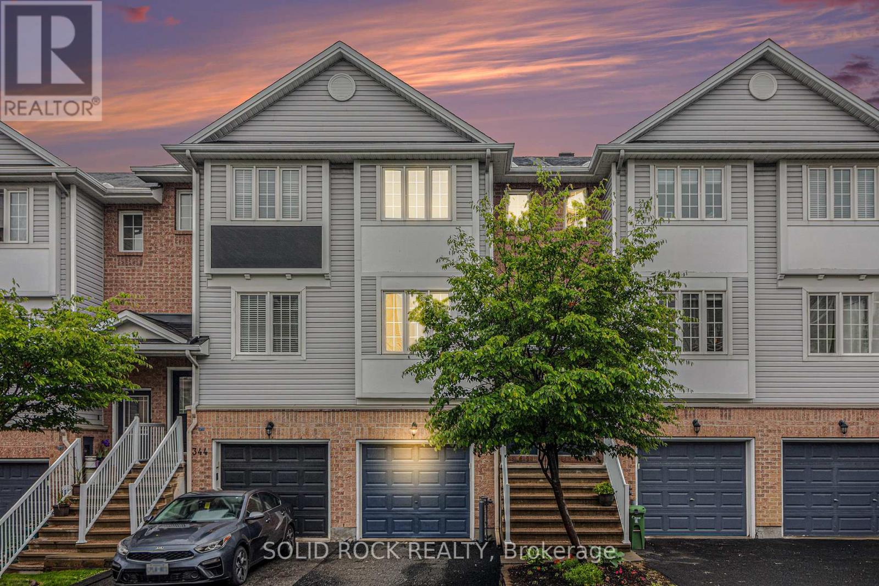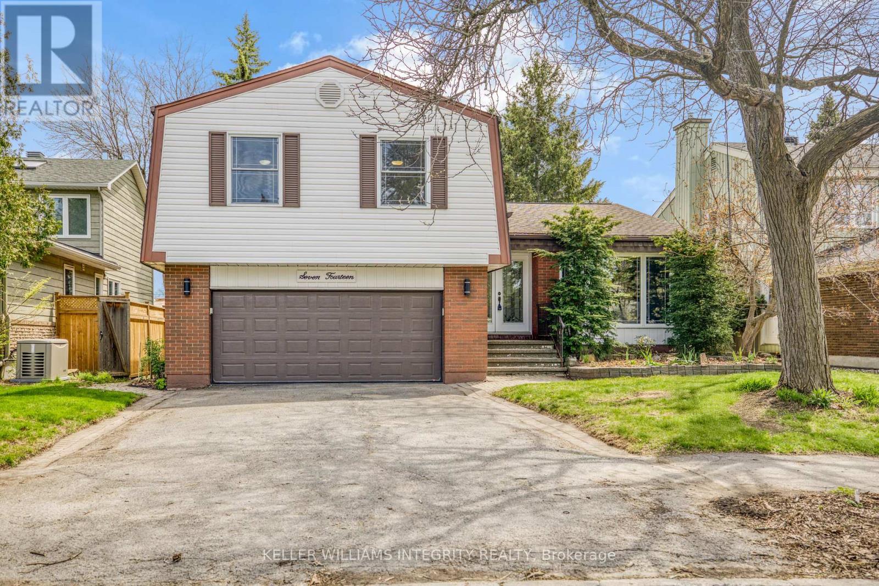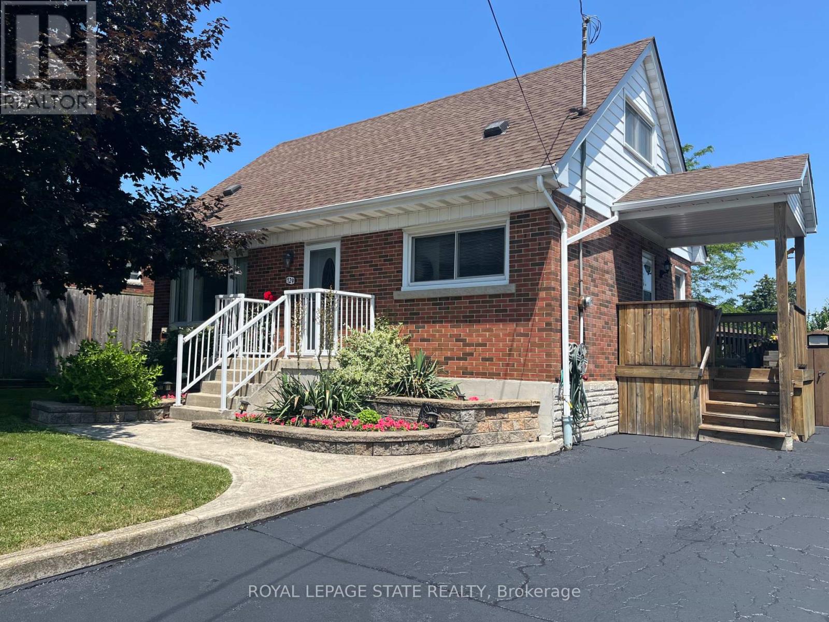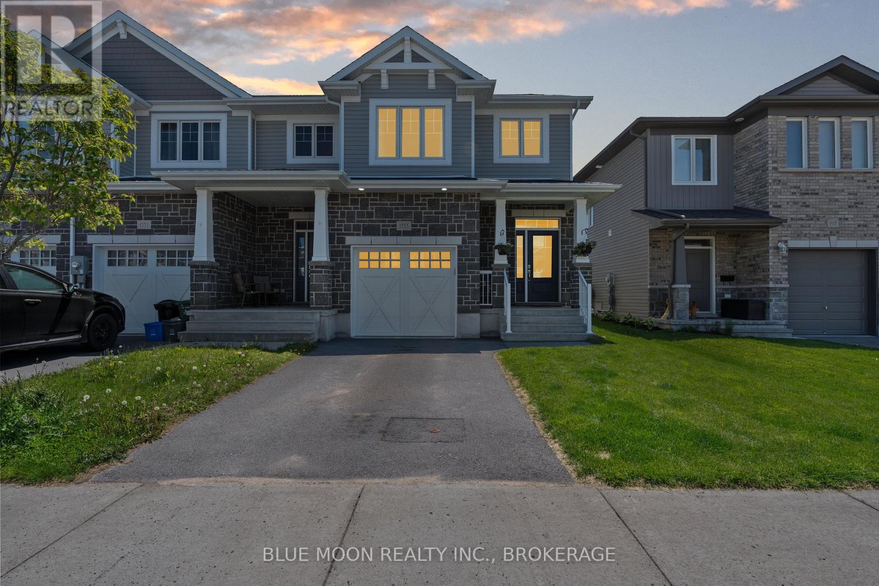1423 County Road 8 Road
Rideau Lakes, Ontario
Experience the best of country living in this beautifully maintained century home, nestled on just over an acre of land. This truly turn-key property is meticulously cared for, meaning no work is needed, just move in and start enjoying the tranquility! Step inside this charming home and discover a generous and bright living room, truly the heart of this residence. Here, you'll find gleaming hardwood floors, a cozy fireplace, and a large picture window that looks out over the surrounding fields and woodlots, and floods the space with natural light. Enjoy direct access to both the front yard and the expansive back deck, seamlessly blending indoor comfort with the breathtaking country views. The large eat-in kitchen is perfect for family meals and entertaining. The ultimate convenience awaits with main floor laundry, featuring a handy side entrance to the backyard, making it easy to hang clothes on the line. Up the wide staircase, you will find three bright and inviting bedrooms (all with hardwood floors) and a luxurious, expansive 4-piece bathroom. Outside, prepare to be captivated by breathtaking, panoramic views of the rolling countryside that stretch as far as the eye can see. Imagine sipping your morning coffee or hosting unforgettable gatherings on the deck or in the yard, a truly peaceful area to soak in the serene landscape. Practical additions include a useful drive shed and a versatile workshop, all within a fully fenced yard. The meticulously cared-for grounds feature beautiful landscaping, including a mature apple tree, stately maple trees, lilacs, and a variety of other trees and shrubs. The property's low-maintenance vinyl siding and durable aluminum metal roof add to its appeal. You'll appreciate the significant updates that ensure peace of mind, including a new furnace (2024), central a/c, spray-foamed basement, and updated attic insulation that ensure energy efficiency and comfort year-round. Simply unpack and embrace the peaceful country lifestyle! (id:60083)
Homelife/dlk Real Estate Ltd
Lp04 - 2220 Lakeshore Boulevard E
Toronto, Ontario
Gorgeous upgraded corner Lower Penthouse unit in Westlake Village! Great Skyline and water views, bright 9ft windows ceiling to floor throughout, 10ft ceilings Open concept Living Room Kitchen, upgraded Kitchen, engineered matt wood floors throughout, L Shaped Kitchen with custom island & quartz counters, 2 full size bedrooms with ceiling to floor windows large closets bathroom with upgraded tiles and heated floors. An Entertainer's dream with open concept layout and large balcony. Metro, LCBO, Starbucks, Shoppers Drug Mart, Dry Cleaners at the base of the complex in Westlake Village 200 plus great parking spots underground, steps to Queen Line Street car at Lakeshore and Parklawn, the unit has 1 parking space and 1 Locker. State of the Art amenities, fitness, party room, sports lounge and theatre rooms, indoor pool, jacuzzi, sauna, outdoor roof top barbeque area. Steps from Martin Good man Trail and Humber Bay Park. (id:60083)
Royal LePage Your Community Realty
79 Boswell Road
Markham, Ontario
Rare Arista Lancaster Model in Box Grove! Only 6 of its kind in the subdivision! This immaculate 4-bedroom + main floor office + 2nd floor den home offers a spacious, open-concept layout perfect for families or professionals. Features include 9-ft ceilings, elegant Plaster of Paris crown moulding, and a stunning stained oak staircase open from basement to 2nd floor. Enjoy a chef-style kitchen with upgraded cabinetry, built-in pullouts, matching window coverings, and a large breakfast area that walks out to a private yard. The massive primary suite includes a luxurious, rarely seen ensuite design and ample space for relaxation. Main floor office and 2nd floor den/media room can easily be used as a 5th bedroom. Quality finishes throughout: Jatoba and maple hardwood floors, LED pot lights, central vacuum, Ring doorbell/security system, and more. Park up to 6 cars (double garage + 4 driveway spaces). High-end upgrades and true pride of ownership. Located in the prestigious Box Grove community, close to 407, Stouffville Hospital, schools like (David Suzuki public school), Walmart, Longos, golf courses, parks, and nature trails. A truly rare opportunity this model seldom comes to market. Don't miss it! (id:60083)
RE/MAX Gold Realty Inc.
1427 Birch Avenue
Burlington, Ontario
Step into this architectural masterpiece where every detail has been meticulously crafted to create a harmonious blend of luxury & functionality in this stunning 3 Bed, 5 Bath home. Upon entering, you are greeted by the stunning 360-degree centre courtyard, a focal point that seamlessly integrates indoor & outdoor living. Wall-to-wall glass doors effortlessly open to an inviting seating area, featuring a fire pit, flagstone paving & a custom built BBQ station. Just steps away awaits your very own gourmet kitchen, boasting custom cabinetry, top-of-the-line appliances, a walk-in pantry & a breakfast bar. Your indoor lap pool is surrounded by marble inspired feature walls, & vaulted ceilings. A sitting area, dedicated pool laundry & powder room complete the space. Retreat to the main floor primary suite, where you will find floor-to-ceiling custom storage solutions, a dressing room, & a spa-inspired ensuite. Upstairs, lofted spaces provide endless possibilities; 2 additional bedrooms, 2 bathrooms, a home office, and family room await. The downstairs offers 8'10" ceilings, heated floors, an oversized recreation room, second laundry, cold room, & another full bathroom. Rare double car garage. Located in an exclusive neighbourhood in the heart of Downtown Burlington, steps away from shops, restaurants & the picturesque shores of Lake Ontario. Immerse yourself in the essence of downtown living and indulge in the unparalleled luxury offered by this exceptional home. (id:60083)
Chestnut Park Real Estate Limited
9 Warburton Drive
Ajax, Ontario
A Rare Multi-generational Home With a Legal Basement! This Beautifully Upgraded 4+1, 4.5-bath Home is Perfect for Large, Blended, or Multi-generational Families, or Investors Looking for Income Potential in a Prime Location. Upstairs Features 4 Spacious Bedrooms and 3 Full Bathrooms. The Primary Suite Includes a Luxurious Ensuite and Two Walk-in Closets. The Second Bedroom Also Has Its Own Ensuite and Walk-in Closet, While the Third & Fourth Bedroom Offers a Generous Walk-in as Well as Large Windows Respectively. All Rooms Are Large, Bright, and Thoughtfully Designed. The Main Floor Has Been Extensively Renovated With Travertine Floors Throughout, Elegant Wainscoting, Coffered Ceilings, and Granite Countertops, Creating a Refined And Timeless Aesthetic. The Legal Basement Apartment Has Its Own Private Entrance and Laundry, Ideal for Extended Family or as a Rental Suite. Enjoy Outdoor Living With a Beautifully Finished 15 X 20 Patio, Perfect for Entertaining or Relaxing. With No Sidewalk and 6-car Parking, There's Plenty of Space for Guests and Family Vehicles. Located in a Family-friendly Neighborhood, You're Within Walking Distance to Schools, Parks, and Shopping. This Home is Located 1.4 Km From Masjid Quba Mosque, Sanctus Church and 0.3km from St. Josephine Bakhita Catholic Elementary School. A Perfect Blend of Luxury, Comfort, And Income Potential This is the Home Youve Been Waiting for! (id:60083)
The Agency
34 - 105 Weeping Willow Lane
Ottawa, Ontario
Welcome to 105 Weeping Willow Lane! This beautifully updated and exceptionally maintained 3 bed, 1.5 bath condo townhome is located in the heart of Beaverbrook, one of Kanata's most established and desired communities. Enjoy the privacy of a detached home with only the double-car garage connecting to the neighbouring units.The main level offers a bright and functional layout with hardwood floors, large windows, and a seamless flow. The updated kitchen features stainless steel appliances, ample counter and cabinet space, a spacious island, coffee bar, and inside access to the double garage complete with a rare rear garage door providing easy access to the backyard. The formal dining room opens seamlessly into a large living area, anchored by a charming brick wood-burning fireplace, creating a cozy yet refined atmosphere. Expansive patio door and windows frame the living space and lead out to a private, fenced backyard complete with a deck, lush greenery, storage shed, and plenty of space for gardening, entertaining, or relaxing. Also on the main floor is a versatile den, ideal for a home office or guest room, and a convenient powder room. Upstairs, you will discover three generous bedrooms, including a spacious primary, and a convenient family bath. The finished basement offers incredible potential for a family room, home gym, or creative space. It features a large laundry room with brand new washer and dryer, a workshop, and abundant storage. Enjoy exclusive access to the private outdoor pool, and take advantage of a location thats hard to beat! Just a short walk to transit, shopping and top-ranked schools including Earl of March, W. Erskine Johnson, and Stephen Leacock. Minutes from Highway 417, Marsh's Golf Course, Wesley Clover Park, DND, Kanata's High-Tech Park, Restaurants, Tanger Outlets, and so much more! (One of the bedrooms is virtually staged) (id:60083)
RE/MAX Affiliates Realty Ltd.
1564 First Concession B Dalhousie Road
Lanark Highlands, Ontario
Escape to serenity in this stunning Lanark Highlands home, nestled on 2.405 acres of peaceful countryside. Built in 2002, this beautiful property seamlessly blends rustic charm with modern durability. The open-concept living room, dining room, and kitchen create a seamless flow, with the living room featuring vaulted ceilings and a stunning skylights that floods the space with natural light. The kitchen is a culinary haven, with sleek quartz countertops and abundant cabinetry. With four spacious bedrooms, including a luxurious primary suite spanning the entire second level, complete with dual walk-in closets and a spa-like ensuite boasting a jet tub for two. This home offers the best of both worlds with a propane forced air system and wood boiler heating. Enjoy the low-maintenance steel roof. The expansive wrap-around porch invites relaxation. Additional features include a spacious workshop area in the lower level and outbuildings ripe for creativity. Plus, the finished basement provides endless possibilities for entertainment, hobbies, or extra living space. Your perfect country retreat awaits - schedule a viewing today! Also, this home comes with a propane generator that has an automatic roll over (auto start), should you encounter a power outage (id:60083)
RE/MAX Affiliates R.the Susan & Moe Team
3199 Ribble Crescent
Oakville, Ontario
Experience Refined Elegance In This Stunning Fernbrook-Built 4-Bedroom, 5-Bathroom Detached Home With A Rare 3-Car Garage, Located In The Prestigious Bronte Creek Community. Situated On A Premium 56' X 100' Lot, This Meticulously Maintained Residence Offers 4,298 Sq.Ft. Above Grade, Plus A Fully Finished Basement With High Ceilings, Wet Bar, And Home Gym --Perfect For Modern Family Living And Entertaining. Highlights Include: Hardwood Floors Throughout The Main Level; 9 Ceilings With Crown Moulding; Built-In Speaker System; ChefS Kitchen With Large Centre Island; Double Ovens; And ButlerS Pantry; Oak Staircase And Elegant Granite Countertops; Primary Suite With Separate Sitting Area And A Spacious Walk-In Closet With Custom Organizers; Professional Landscaping With In-Ground Sprinkler System And Backyard Shed; Newer Roof (2018) And Upgraded A/C. Conveniently Located Close To Top-Ranked Schools, Hospital, Scenic Bronte Trails, And All Major Amenities. (id:60083)
Homelife New World Realty Inc.
1464 Rolph Terrace
Milton, Ontario
Set on a quiet, well-kept street surrounded by caring neighbours and meticulously maintained homes, this property is situated in Milton's prestigious Beaty community. It offers a true sense of community, steps from parks, trails, and top-rated schools. And this one has everything. This beautifully upgraded, all-brick detached home offers 2,690 sqft of above-ground space with a finished basement, totalling 3,931 sqft of luxurious living space that blends elegance, comfort, and practicality. From the landscaped covered porch and grand double-door entry, you're welcomed into a sophisticated interior featuring a classic oak spiral staircase with wrought iron railings. The main level features 9-ft ceilings, hardwood floors, formal living and dining rooms with tray ceilings, a cozy family room with a gas fireplace, and a gourmet kitchen with granite countertops and backsplash, stainless steel appliances, ample cabinetry, and a bright breakfast area that walks out to the backyard. Upstairs, the primary suite is a serene retreat featuring a newly upgraded, spa-inspired 5-piece en-suite, complete with a walk-in shower, soaking tub, and a large walk-in closet. Three additional bedrooms and a bonus area, along with a bright study featuring a walk-out to a private balcony, offer comfort and flexibility for the entire family. The finished basement features oversized windows, a full bathroom, a versatile recreation area, and a large cold storage room. Thoughtful updates include modern light fixtures and many moors. Step outside to a private backyard oasis featuring a gazebo on each side of the house, ensuring you're never missing the perfect spot. An above-ground pool is ideal for summer entertaining. With a double garage that accommodates large SUVs and an extended driveway for three more vehicles, this home is just minutes from Hwy 401, schools, shopping, and essential amenities. ** Great value for the size and finishes! ** (id:60083)
RE/MAX Real Estate Centre Inc.
403c - 2041 Arrowsmith Drive
Ottawa, Ontario
Calling all future investors! Build or add to your portfolio with this great, already tenanted, 1 bed, 1 bath condo. This unit offers plenty of natural light, a spacious bedroom, a hallway closet for extra storage and a private balcony. Comes with a storage locker on the same floor as the unit and 1 exterior parking spot - both exclusive use. Tenants moved in on June 1st, 2025, with a one-year lease at $1,650/month following full background and credit checks. Parking and locker are included in the rent, while hydro is extra. Located close to many amazing amenities- great access to the O-train and has parks, schools, Costco, Shoppers Drug Mart, restaurants and more just a walk away! For more information or to book a showing, please contact Jenna Cote at 613-863-3282. (id:60083)
Royal LePage Team Realty
53 Dundalk Private
Ottawa, Ontario
Welcome to this spacious 3-bedroom, 3-bathroom end unit townhome in the highly sought-after community of Stonebridge. Tucked into a quiet and private setting, this home offers the perfect blend of comfort, functionality, and location. The tiled foyer opens into a bright and inviting main floor, where large windows and a sliding patio door fill the open-concept living and dining areas with natural light. The updated kitchen features sleek modern cabinetry, quartz countertops, and a versatile centre island - ideal for both everyday living and entertaining guests. Upstairs, the primary bedroom serves as a peaceful retreat with a walk-in closet and a luxurious 5-piece ensuite complete with double sinks, a soaker tub, and a separate shower. Two additional well-sized bedrooms and a full main bathroom complete the second level. The basement offers a large family room with an oversized window, perfect for movie nights or a home office setup, along with two separate storage rooms and a rough-in for a bathroom for added convenience. Located just steps from the prestigious Stonebridge Golf Club and close to parks, walking trails, top-rated schools, and all the shops and amenities Barrhaven has to offer, this home presents an incredible opportunity to live in one of Ottawa's most desirable neighbourhoods. Monthly association fees are $110. (id:60083)
RE/MAX Hallmark Realty Group
342 Gotham Private
Ottawa, Ontario
Discover your next home in the heart of Ottawa's coveted Central Park neighbourhood! This bright, three-level gem offers: 2 spacious bedrooms and 2 bathrooms. Primary bedroom boasts 2 closets. 2nd bedroom has cheater door to main bathroom. Gleaming hardwood floors throughout the main living area. Ceramic tile in the kitchen, which opens onto a sunny balcony off of the breakfast nook. A cozy family room with walk-out access to a private, low-maintenance backyard. Basement houses utility area plus lots of space for storage. Attached garage with garage door opener. Roof replaced in 2023. Washer/Dryer (2022). Monthly association fee of $77.50 which covers - snow removal, visitors parking and road maintenance. Unbeatable proximity to the Experimental Farm, parks, and all the shops and cafés the area has to offer. Stylish, comfortable, and ideally located, this home checks every box. (id:60083)
Solid Rock Realty
1015 Penyck Lake Lane North
Frontenac, Ontario
Cottage life at it's best! Escape the hustle and bustle and unwind at this charming 3-season cottage, nestled on a rare and private 1.96-acre lot on beautiful Penyck Lake. With stunning west-facing views and a clean, accessible waterfront, this property will not disappoint. Enjoy breathtaking sunsets every evening from your own peaceful slice of paradise. This cozy retreat features an open-concept kitchen, living, and dining area perfect for relaxing or entertaining. You'll find two spacious bedrooms and a 3-piece bathroom, providing all the essentials for comfortable cottage living. Step into the large screened-in porch and soak in the tranquil setting without the bugs, an ideal spot to unwind with a book or enjoy a quiet evening with friends. For those cooler fall days, the airtight wood stove adds both warmth and charm. The cottage is off-grid, yet thoughtfully equipped with a solar power system for modern convenience, plus propane fixtures and a gas generator for added flexibility. Whether you're looking for seclusion or convenience, this property offers both. Conveniently located just 15 minutes from Sharbot Lake where you can access many amenities such as a bank, pharmacy, LCBO, grocery store, gas station and much more. This property is only 40 minutes to Perth, 1 hour to Kingston, 2 hours to Ottawa, and under 4 hours from Toronto, its the perfect getaway location. A truly special property with gorgeous water frontage, privacy, and unbeatable sunset views, this is cottage life done right. (id:60083)
RE/MAX Affiliates Realty Ltd.
714 Mooneys Bay Place
Ottawa, Ontario
This beautifully maintained 4 bed, 2.5-bath split-level home is perfectly situated in Riverside Park, just steps from Mooney's Bay Park and Beach & only a 10-minute drive to downtown Ottawa. Enjoy convenient public transit access to Line 2 O-Train or bus 90, just minutes away. Step inside to a spacious foyer with cathedral ceilings, leading to bright, open living and dining areas filled with large windows and plenty of natural light. The kitchen features quartz countertops, ample cabinetry, space for an eat-in nook & a view of your private, tree-lined backyard. Just a few steps down from the main level, you'll find a sun-filled family room & walkout access to the fully fenced backyard, alongside a powder room & convenient main-floor laundry. The upper level features a full bath & 4 generously sized bedrooms, including a primary suite with a 3-pc ensuite & wall-to-wall closet space. The fully finished basement is large enough to be divided to create a 5th bedroom & a rec room that could be a play area, media room or home gym. There is also ample storage in the oversized utility room, approximately 8 feet of pantry space, & a rough-in for an additional bath. Outside, your own private retreat awaits, w/ lush greenery, a fully-fenced yard, interlock patio stones, & a shed for extra storage. The professionally designed native pollinator boulevard in the front yard adds stunning seasonal blooms, delighting you and your neighbours throughout spring, summer, & fall. The double-car garage offers plenty of parking and storage options. Located in a family-friendly community with quick access to scenic bike paths, Hog's Back Falls, the Rideau Canoe Club, Carleton University & enjoy walking distance to both French & English elementary schools & a high school. Conveniently central, this home is close to parks, transit, shopping, the airport & easy access to downtown. 714 Mooney's Bay Place is the perfect blend of city convenience and suburban tranquility. (id:60083)
Keller Williams Integrity Realty
1028 Pampero Crescent
Ottawa, Ontario
Located on a quiet crescent in the desirable and family friendly neighbourhood of Stitsville North, welcome to 1028 Pampero Cres. This spacious well maintained 3 storey townhome offers 3 bedrooms and 2 bathrooms. The charming front entryway features a covered front veranda. Step inside the first floor complete with a versatile den ideal for a home office or playroom , laundry room, and direct access to the garage. The second floor is designed for everyday living and entertaining. Here you will find a 2 piece powder room, a bright eat-in style kitchen featuring lots of cabinet space, sleek stainless steel appliances, square tiled backsplash and a glass patio door for easy access to the roomy outdoor balcony. Unwind in the expansive living room w/ coffered ceilings, hardwood flooring, and 2 large windows filing the space up w/ natural light. Head up to the third floor where you will find 3 generously sized bedrooms all w/ wide plank flooring. The primary suite is complete w/ double closets and a cheater 4 piece ensuite w/ a large vanity. Located near parks, schools, all amenities, and quick access to the 417 highway, this home offers the best of suburban living. (id:60083)
RE/MAX Affiliates Realty Ltd.
I - 362 Wood Acres Grove
Ottawa, Ontario
*INVESTMENT ONLY - tenant on lease* Rented to a single person with a government job. This unit has 2 parking spaces (RARE) and plush GREEN Forrest view from your balcony! Located on the middle floor - only a flight and a half steps to your unit. Located on a private street, cul-de-sac... this is a Quiet Condo building... with a view right in front of a small forest from your balcony. Condo apartment - great for retirees or a couple or a small family who wants no outside maintenance. NO CARPET! The interior is engineered hardwood and tile. KITCHEN has a breakfast bar, granite countertops, dark wood cabinets to match the floors... good cupboard space and STAINLESS STEEL appliances. 2 full bathrooms...one in the main area and one in the PRIMARY BEDROOM. Primary bedroom has engineered hardwood as well and a large window. The main area is a big living room with open concept with a dining room. In-suite Laundry is right bedside the kitchen in a closet area for your convenience. A bit of storage too for your extras. What makes this different is the picturesque view of the forest, you are not looking at condos when on the balcony, but GREENSPACE while you enjoy your meal and drink your coffee. Also, the 2 parking spaces ($50k in value) are rare as most people only have one. Located on the second floor and is a one level unit, so not too many steps to get in your home. Prime location in Findlay creek and a short walk to buses and HUGE Findlay Creek shopping plaza with all of your lifestyle needs. Vimy Ridge Public School a 2 min drive away serving JK-G8. Parks are near by and greenspace all around. Built in 2015 with high-end finishes... come see for yourself! It's different living at 362i Wood Acres Grove... WELCOME HOME! (parking spaces are 72 and 53) (id:60083)
RE/MAX Hallmark Realty Group
129 Broker Drive
Hamilton, Ontario
Welcome to this inviting and spacious 3-bedroom gem nestled in the sought-after Huntington area of Hamilton Mountain - just a few blocks away from Mountain Brow Blvd. Designed with family living in mind, this home offers a harmonious blend of functionality, comfort, and charm. The heart of this home is a large, oversized kitchen featuring a peninsula with loads of storage and counter space. A bonus cozy breakfast nook, is perfect for casual family meals or entertaining guests. A bright and airy open-concept living and dining space offers versatility and flow, enhanced by sliding doors that lead to a great newer deck, seamlessly connecting indoor and outdoor living. A convenient main-floor room that adapts to your needs whether as a comfortable bedroom, private home office, or creative space. The basement rec room provides endless possibilities for family gatherings, hobbies, or a cozy home theatre setup and ample storage throughout ensures everything has its place, keeping your living spaces organized and clutter-free. The outdoors features a fenced rear yard creating a private oasis, complete with a screened-in gazebo and landscaped gardens. The paved two-car driveway adds convenience to this delightful home. Situated just steps away from Fay Avenue Park, this home is a haven for outdoor enthusiasts. You'll love being within walking distance of Mohawk Sports Park, the scenic trails of Kings Forest, and the beautiful Huntington Rec Centre within with several pools and tennis courts, great for families and seniors to enjoy nature and stay active. This property is not just a house; it's a place to call home, offering comfort, convenience, and a lifestyle enriched by its vibrant community and natural surroundings. (id:60083)
Royal LePage State Realty
7 Pauline Place Place
Guelph, Ontario
***OPEN HOUSE SAT ONLY, JUNE 21st 12pm-3pm*** Step into luxury with this beautifully renovated home, set on a pool-sized lot in a peaceful cul-de-sac. Boasting solid Canadian maple hardwood floors, imported tile, and exquisite granite countertops, every detail has been thoughtfully updated. The heart of the home is a gorgeous solid walnut kitchen, complete with slow-close dovetail drawers/doors/pantry. With two full bathrooms, every interior door adorned with black Ashfield hardware, and elegant California ceilings, this home exudes sophistication. Enjoy the convenience of all-LED lighting to help keep energy costs low. Entertain in style in the spacious family room with wet bar and gas stone fireplace, creating the perfect warm ambiance. Walkout to your interlock patio, fully fenced and private backyard with lovely perennials and a charming garden shed with window boxes to add a touch of character. The interlock driveway and landscaping provide a sleek curb appeal and no sidewalk means no shovelling and extra space and privacy! Located just 5 minutes from everything, including Costco, WillowWest Mall, Tim Hortons, and Conestoga College, you'll have unbeatable access to shopping, dining, transit and entertainment. Marksam Park offers playgrounds, wooded trails, and endless opportunities for adventure or relaxation. Don't miss your chance to own this exceptional home! >> Roof 2019, Furnace/AC 2010 w/maintenance contract in good condition, Windows 2002, Garden Shed 2021, Eves 6" w/LeafGuards 2022. (id:60083)
Royal LePage Signature Realty
261 Wexford Avenue S
Hamilton, Ontario
Welcome to incredible value in one of Hamilton's most sought-after neighbourhoods! This beautiful home offers over 1,422 sq ft (MPAC) above ground plus an additional 250 sq ft of finished basement space, providing flexibility and room to grow. Whether you're a first-time buyer, looking to downsize, or seeking a great investment opportunity, this home checks all the boxes. Boasting 3 spacious bedrooms upstairs and a versatile 4th bedroom or main floor den, the layout offers both comfort and function. Enjoy the brand-new, spa-inspired 4-piece bathroom (2024) on the main level, complemented by a convenient 2-piece bathroom in the basement. The separate side entrance to the basement adds exciting potential for an in-law suite or income-generating unit, with both finished and unfinished areas to suit your plans. The main floor living room is warm and inviting, featuring a large picture window, crown moulding, decorative fireplace mantel, and original strip hardwood floors under the broadloom (in both Living and Dining Rooms). The eat-in kitchen is perfect for family meals, with easy access to the adjacent dining room for larger gatherings. Upstairs, a full 4-piece bath with tub/shower combo is ideal for families. Large windows throughout the home fill every room with natural light, creating a bright and cheerful ambiance. Set on a 30' x 102' lot, mature trees offer shade and privacy, while the 10' x 16' powered shed on a concrete pad provides the perfect space for a workshop or extra storage. The backyard is perfect for BBQs, entertaining, or relaxing evenings outdoors. Dont miss your chance to own this versatile, well-loved home in a fantastic location. Make it yours today! (id:60083)
RE/MAX Professionals Inc.
103 Beech Boulevard
Tillsonburg, Ontario
DO NOT buy this home unless you are ready to fall in love. Welcome to this stunning detached Trevalli builder home offering around 3,200 sq. ft. of luxurious living space perfect for large or growing families! Situated on a quiet street in one of Tillsonburgs most desirable neighbourhoods, this home combines modern elegance with everyday functionality. Step inside to discover an open-concept layout flooded with natural light, High ceilings, Upgraded with finest finishes, all hardwood, custom kitchen cabinets and quartz. The heart of the home is a chefs dream kitchen, complete with an oversized island, ample cabinetry, and abundant prep space perfect for entertaining or family meals. With 4 spacious bedrooms with big windows for natural sunlight and 4 beautifully appointed bathrooms, everyone has room to relax in comfort. The primary suite features a walk-in closet and a private ensuite, while two bedrooms share a convenient Jack-and-Jill bath, and two others enjoy their own ensuite ideal for guests or teens. Additional Bonus room at 2nd floor to spend family time with kids. Outside, enjoy a double garage and extended driveway with parking for 2- vehicles. Located close to top-rated schools, parks, shopping, and everyday amenities, with easy access to the 401 for smooth commuting. This home truly offers the perfect blend of space, comfort, and style in a family-friendly community. (id:60083)
Royal LePage Flower City Realty
15 - 873 Wilson Avenue
Toronto, Ontario
Experience Elevated Urban Living In This Sleek 1+1 Bed, 2 Bath Condo Townhome In The Heart Of Yorkdale Village. Thoughtfully Designed With Luxury And Functionality In Mind, This Turnkey Unit Features A Bright Open-Concept Layout Anchored By A Stunning Modern Kitchen With Quartz Waterfall Countertops And Backsplash, Stainless Steel Appliances, And Integrated Smart Home Tech. Control Smart Pot Lights And Thermostat With Simple Voice Commands. Soaring 9-Ft Ceilings And Large Windows Flood The Living And Dining Areas With Natural Light, While Maple Wood Accents And Custom Shelving Add Warmth And Sophistication Throughout. Freshly Painted And Upgraded With Durable, Low-Maintenance LVP Flooring And Stairs. The Spacious Primary Bedroom Includes A Private 4-Piece Ensuite. The Enclosed Den Showcases A Built-In Maple Wood Desk, A Sleek Glass Surround, And A Sliding Metal Barn Door, Ideal For Work Or Relaxation. On The Top Floor, You'll Find A Cozy Reading Or Pet Nook, Plus Enough Space To Serve As A Compact Home Office. Step Outside To Your Own Private Rooftop Terrace, Complete With A Gas BBQ Hookup And Patio Furniture, Perfect For Entertaining Or Relaxing Under The Stars. Optimized For Storage, This Home Makes The Most Of Every Inch With Thoughtful Features Like Staircase Drawers, A Built-In Vault, And Elegant Wall Niches. The Result Is A Beautifully Finished, Space-Efficient Home That Balances Style And Practicality. Prime Location: Minutes To Yorkdale Mall, Costco, Humber River Hospital, Wilson Subway Station, Highway 401, Downsview Park, And More. (id:60083)
Nu Stream Realty (Toronto) Inc.
17 Evermede Drive
Toronto, Ontario
Charming Renovated Bungalow in Prime Location! Beautifully updated home on a wide, deep lot in a mature, family-friendly neighborhood. Features a bright and functional layout, engineered hardwood floors, and stylish pot lights throughout. Enjoy a professionally landscaped backyard perfect for entertaining, an upgraded garage, and a roof with soffit lighting. Conveniently located just minutes to Hwy 401/404, public transit, and major shopping. A rare move-in-ready gem in a highly sought-after community! (id:60083)
Homelife Landmark Realty Inc.
1555 Davenport Crescent
Kingston, Ontario
Step into your ideal home an impeccably cared-for corner unit that blends style and comfort in a peaceful neighborhood. Built by the trusted Caraco team, this 1,583 sq ft residence is filled with thoughtful features to elevate your lifestyle. Enjoy cooking in a contemporary kitchen outfitted with sleek granite countertops and extended-height cabinetry for generous storage. Centrally located, this home offers a larger backyard and a private driveway. The south-facing yard provides sunlight all day, perfect for relaxing or entertaining. A fully fenced yard with no shared access ensures privacy and includes a pergola, stone patio for BBQs, and a spacious shed. The basement is framed and includes a rough-in for a future bathroom, offering a great opportunity to finish it your way. Conveniently located within walking distance to St. Genevieve Elementary School! Flooring includes ceramic tile, laminate, and carpet. Don't miss out on this exceptional property! (id:60083)
Blue Moon Realty Inc.
4649 Garrison Road
Fort Erie, Ontario
Location Location Location! A Great Opportunity Just under 30 Acre land On Highway. 3 Bedroom with 2 den rooms spacious Bungalow attached with An Additional 1 Bedroom Apartment. Recently Renovated ready to Move In. Farm Land Currently used By Local farmer. In Fort Erie With High traffic Area. Close to Crystal Lake. (id:60083)
RE/MAX Champions Realty Inc.







