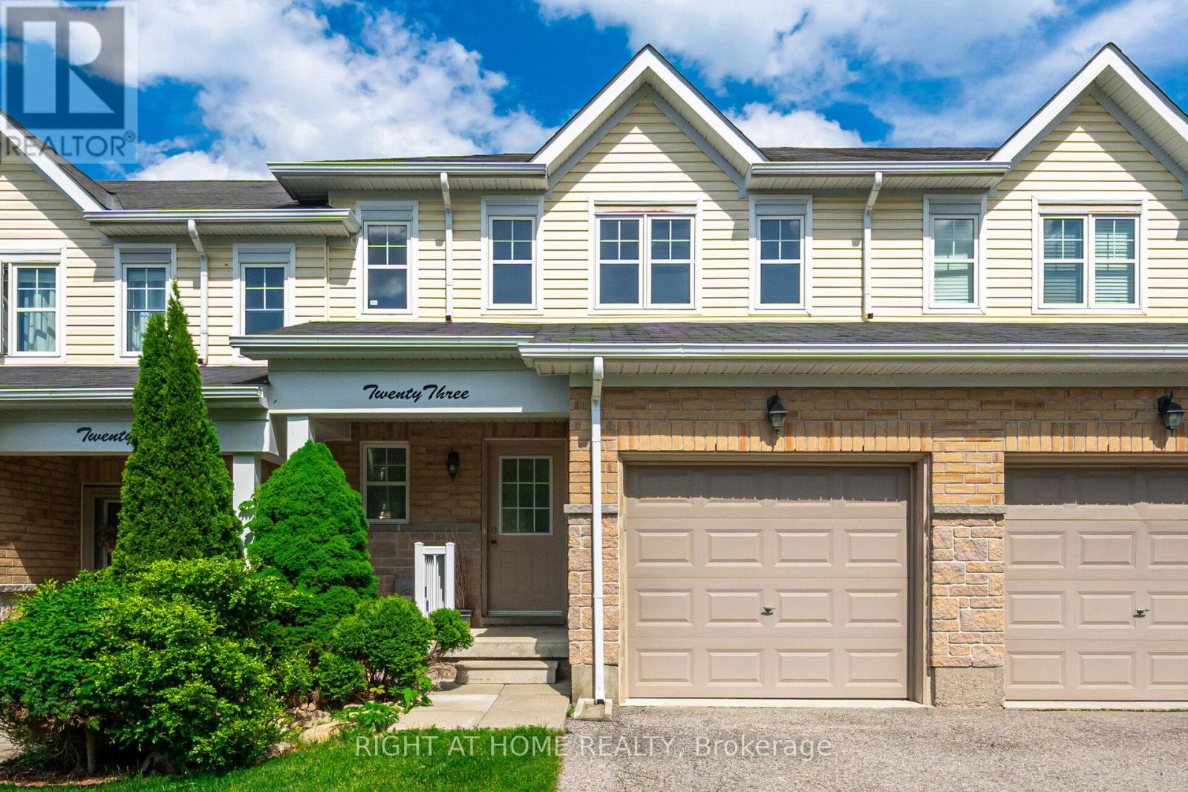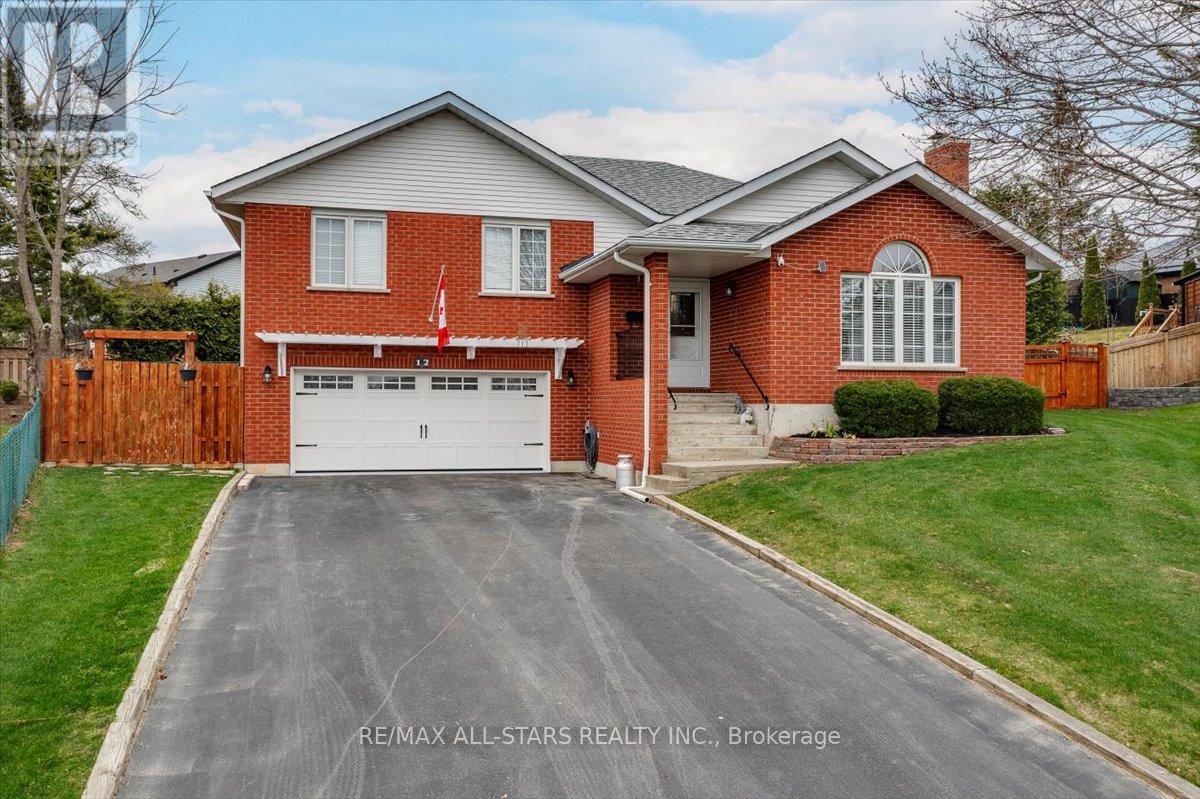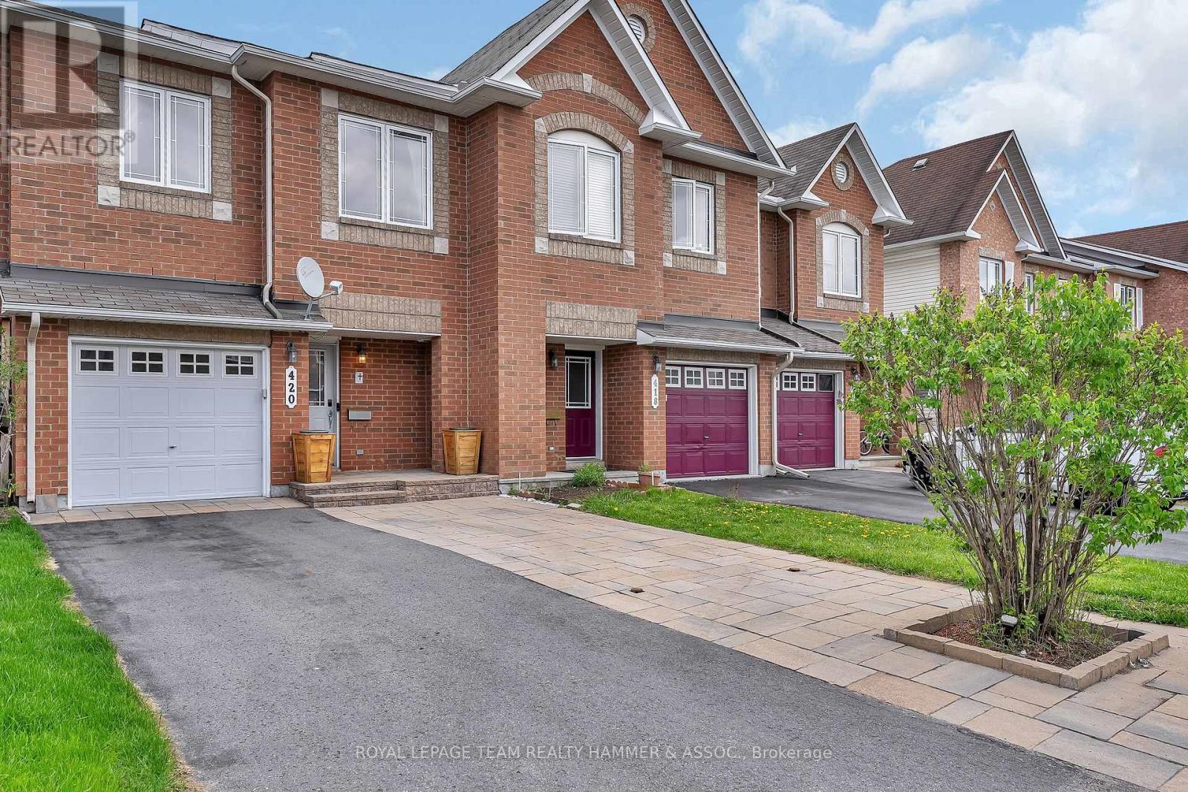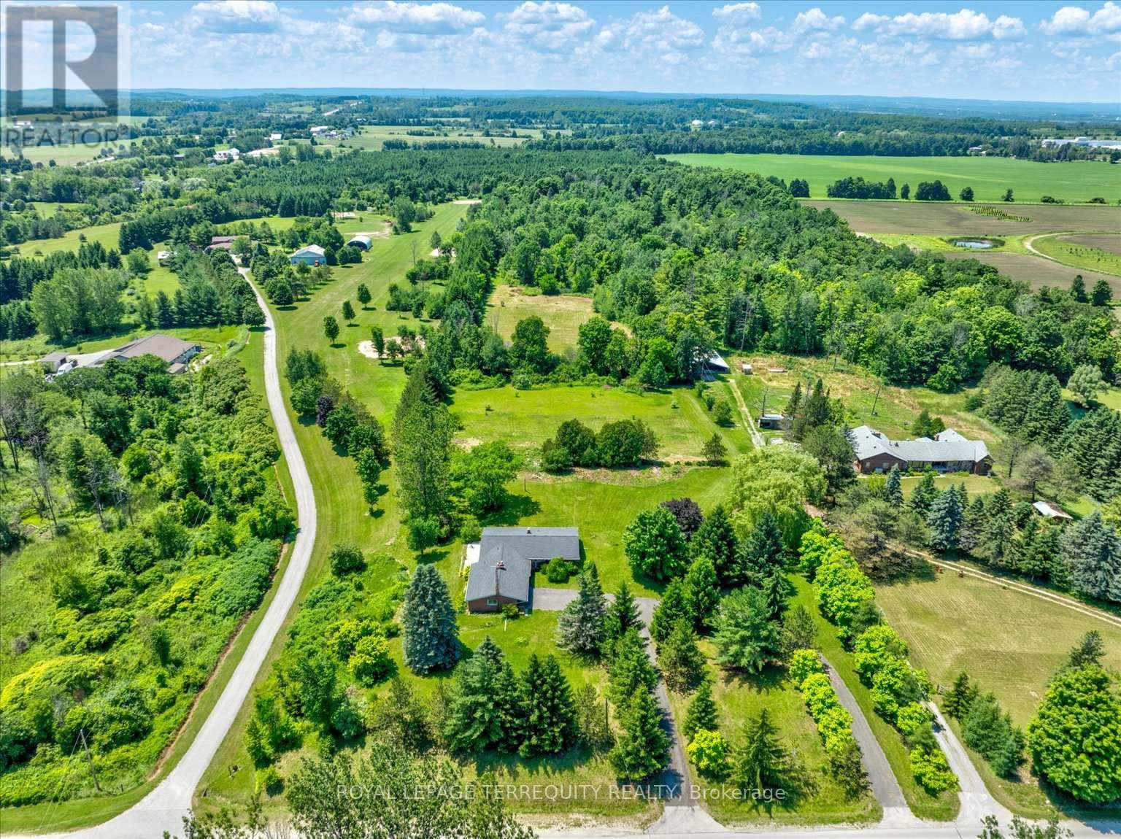2206 - 20 Shore Breeze Drive
Toronto, Ontario
Stunning 1 bedroom + den condo offering breathtaking unobstructed views of Lake Ontario and the Toronto skyline. This condo features an open-concept layout with modern finishes, including a full-sized kitchen with stainless steel appliances and granite countertops. The spacious living area includes a dedicated office nook, in-suite laundry, and a bright bedroom with balcony access. A sleek 4-piece bathroom and wide-plank flooring throughout complete the contemporary interior. The building boasts resort-style amenities including a saltwater pool and jacuzzi, gym, crossfit room, yoga & Pilates studio, kids playroom, theater, party/game rooms, and outdoor terraces with barbeques. Located in the vibrant Humber Bay Shores community, you're steps away from waterfront trails, parks, dining, grocery, and much more, with effortless access to downtown via the Gardiner or TTC and steps away from the future Park Lawn GO Station! (id:60083)
Right At Home Realty
2206 - 1333 Bloor Street
Mississauga, Ontario
Welcome to the highly sought-after Applewood Place, offering exceptional amenities! This bright 1-bedroom unit features stunning unobstructed western views with breathtaking sunsets, a spacious living and dining area ideal for entertaining, a well-sized kitchen with breakfast nook, generously sized bedroom with walk-in closet, and one parking space. Enjoy resort-style amenities that include a 24-hour concierge, rooftop pool and sundeck, exercise room, tennis courts, party room, guest suite, workshop, convenience store, and laundry on every floor. Conveniently located near public transportation, highways 403, 427, QEW, and the airport. Maintenance fee includes heat, a/c, hydro, water, cable TV & internet. (id:60083)
Bosley Real Estate Ltd.
23 Peartree Court
Barrie, Ontario
Nestled on the private cul-de-sac that is Peartree Court, this well appointed 3 bedroom townhome offers an open concept floor plan on the main level with a 2pc powder off the foyer and direct access to the built-in garage with an automatic garage door opener and remote - talk about convenience! The open kitchen boasts a Juliette balcony off the breakfast area which overlooks the large backyard (a fantastic opportunity to build a deck right off your kitchen). On the upper level you'll find the large primary bedroom where picture windows flood the room with natural sunlight. Two additional bedrooms also located on the second level offer large windows and views of the backyard. The stacked laundry is also found on this level for ease and convenience on laundry day! The partially finished lower level is awaiting your creative touch. With loads of potential, the walk-out basement also offers a large picture window making this space nice and bright and full of possibilities. What would you do with the space? (id:60083)
Right At Home Realty
6053 Hillsdale Drive
Whitchurch-Stouffville, Ontario
Stunning Turnkey Home On An Amazing 50x200ft Lot In Desirable Musselman's Lake! This Beautifully Renovated Property Blends Space, Style & Income Potential, Truly A Home That Has It All! 3+1 Bedrooms, 4 Bathrooms, Gourmet Kitchen Features Stainless Steel Appliances, Dual-Oven Gas Stove, Microwave With Range Hood & Large Custom Quartz Island With Built-In Beverage Fridge & Plenty Of Extra Storage. Hardwood Floors & Extensive Pot Lighting Create A Warm, Inviting Atmosphere. Built-In Sonos Sound System With Ceiling Speakers In Kitchen, Living Room & Garage, Exceptional For Hosting In Style. A Fully Separate Basement Apartment With Its Own Private Entrance Through Garage, Making It Ideal For In-Laws, Guests Or Tenants, Adding Long-Term Value. Walk Out From The Kitchen Into Your Outdoor Private Oasis With A Large Deck, Heated In-Ground Saltwater Pool, Fire Pit, Remote-Controlled Electric Awning & Pool Shed. Entertainment Is Seamless With Premium Paradigm Outdoor Speakers In Both The Front & Back Yards. The 1.5-Car Garage Is Equipped With Built-In Workbench, Shelving & Dedicated 220V Outlet - Perfect For Hobbyists Or EV Owners. Recent Upgrades Include Nordik Windows(2023) With 25-year Transferable Warranty, Upgraded Attic Insulation(2023), New LG Washer/Dryer(2024), Roof(2019) & Furnace(2020). Additional Features Include Central Vacuum, Water Softener System, Two Sump Pumps, Cold Cellar & Large Storage Area Under Garage. Connected To City Water With A Septic System & Right-Of-Way Access From Bomar Rd. Close To Top Amenities, Schools, Parks, Scenic Trails & Two GO Stations - Old Elm GO & Stouffville GO Line - All Within An 8-15 Minute Drive. Great For Outdoor Enthusiasts, Steps To Musselman's Lake, Windsor Lake & Conservation Area. Saunter Over To Fishbone By The Lake, Cafe Lago & More! This Home Combines Comfort, Luxury & Practicality - All On A Stunning Oversized Lot. Don't Miss Your Chance To Own This Gem. Book Your Private Tour Today! (id:60083)
Housesigma Inc.
17 Credit Lane
Richmond Hill, Ontario
End Unit Townhouse ,Brand New renovated Basement- One of the few townhouse in the entire community that comes with basement, the Living area is approximately 3100 Sqft , Executive Urban Townhome Inside Richmond Hills Latest & Greatest Neighbourhood! Plenty Of Space To Grow! The Chef Lover Kitchen. Lrg Pantry, Exteded Cabinet And Counter To Host A Large Family Gathering.Top Notch S/S Apps, Incl Gas Stove/French Dr Frdg/Freezer & Ext Quartz Islnd! Wd Flring, Oak Stairs, Cascading Ceilings (10' On 2nd/9' On 3rd) & An Abundance Of Natural Light (Flr To C Windows Where It Counts) Create A Warm & Inviting Sanctuary...Inside & Out! Lots Of Pot Lights, Smooth Ceiling , Hdwood Floor Through Out.Stone Counter Top, Frameless Glass Shore. Enjoy Your Morning Coff/Read On The Sunny Balc Off The Kit Area! In The Eve...Bbq On Your Priv Rooftp Terrace.. And 2 Walk Out Terraces From The Kitchen And The Living Room, . Extnsv List Of Upgrades Included. Dbl Garage, Mudroom, 10' Ceil On 2nd Lvl & 9' On 3rd, Upper Lvl Laundry, Etc... Mins To 401/Go/Shopping/Trails & Parks. Excellent Pub & Prv Schools. (id:60083)
RE/MAX Excel Realty Ltd.
125 Colle Melito Way
Vaughan, Ontario
Beautifully Maintained 20 x 101 2 Storey Townhouse w/ Double Car Detached Garage, Open Concept Main Level w/ 3 Spacious and Bright Bedrooms on 2nd Floor. Fully Finished Bsmt Made for Recreational Use, Enjoy the Morning in The Breakfast Nook Overlooking the Garden. Excellent Family-Oriented Neighbourhood in Quaint Cul-De-Sac of Sonoma Heights. Just West Of Islington, North Of Rutherford Ave, this lovely home is mins from Excellent Schools, Shops, & Transit. Ideal For New or Growing Family, Look No Further & Book A Showing Today! (id:60083)
RE/MAX West Realty Inc.
109 Topham Crescent
Richmond Hill, Ontario
Ready to move in to, offering amazing value for its larger than average lot size and larger than average interior space - and you can even customize it to your specific tastes! This is a Fabulous Extended Corner Lot with extra parking and over 4000sf of living space! Fantastic school district, including Richmond Hill Secondary and St. Theresa Secondary. Entrance to Multiple hiking and biking trails just metres away. Gorgeous Perennial gardens cultivated on the property for years, now yours to enjoy each spring and summer (see photos). Once you walk into the spacious rooms of this house, on your very own corner lot, you will see that this property is by far the best value in the neighbourhood. Open House this Sunday June 8th from 2:00pm-4:00pm! (id:60083)
Keller Williams Referred Urban Realty
12 David Crescent
Brock, Ontario
Welcome to 12 David Crescent, Cannington! This stunning and meticulously maintained home offers an exceptional blend of modern updates and comfortable living, perfect for families and individuals alike. Step inside to discover a fully renovated kitchen featuring all brand-new, state-of-the-art appliances that make cooking and entertaining a true pleasure. The kitchen's sleek design and ample storage space creates a welcoming atmosphere for gatherings and everyday meals. In addition to the kitchen, this beautiful home boasts three fully updated washrooms, renovated in 2025, each designed with contemporary fixtures and finishes that add a touch of luxury and convenience. The spacious 25x25 ft heated garage has been thoughtfully renovated and now includes a brand-new garage door, providing secure and easy access for your vehicles and storage needs. For those who love to work on projects or need extra storage, a brand-new workshop was built in 2023. This versatile space offers plenty of room for hobbies, crafts, or additional storage, making it an ideal addition to the property. Step outside to enjoy the newly constructed deck, complete with a stylish pergola that provides shade and a perfect spot for outdoor dining or relaxing with family and friends. Surrounding the deck and property are beautifully maintained perennial gardens that add vibrant color and charm throughout the seasons. Located in a friendly and welcoming neighborhood, this home combines modern conveniences with a warm, inviting atmosphere. Whether you're looking for a comfortable family home or a place to unwind and enjoy your hobbies, 12 David Crescent is an opportunity you won't want to miss. Schedule a viewing today and experience all that this exceptional property has to offer! (id:60083)
RE/MAX All-Stars Realty Inc.
20 Brownlee Drive
Bradford West Gwillimbury, Ontario
Welcome to a luxurious estate where elegance meets thoughtful design. This meticulously upgraded home offers the perfect balance of style, comfort, and high-end amenities. The heart of the home is a chefs kitchen, renovated in 2015 with a $100,000 investment. It features a large island, Thermador 48" double-wide fridge and range (2 years old), Bosch dishwasher, KitchenAid trash compactor and ice maker, garburator, and an electric fireplace for added warmth. A two-sided wood-burning fireplace connects the living and family rooms, while the primary suite features its own gas fireplace. Outdoors, enjoy a gas fire pit and wood-burning fireplace ideal for entertaining in every season. The custom bar includes four bar fridges, and in the basement, a dedicated wine cellar with built-in cigar humidor adds sophistication. All bedrooms feature private ensuites, and the master ensuite was renovated 7 years ago. Step outside into an entertainers dream: over $650,000 has been invested in the backyard, featuring a 20 x 40 saltwater pool with double entry, a sand filtration system, a heater under 1 year old, an outdoor kitchen with cabana, and a Neapolitan 3600 Natural Gas BBQ. Smart living upgrades include a $20,000 wired WiFi extender system, 7-stage water purification, and full security system. The 3-car heated garage has epoxy floors, and the Kohler 18kW generator (1.5 years old) offers whole-home backup. Additional exterior updates include a $160,000 Enviroshake roof (2013, 50-year warranty), new siding (2019), and nearly all-new Northern Comfort windows and doors (2017). This is more than a home its a lifestyle of luxury, privacy, and year-round enjoyment. (id:60083)
Exp Realty
420 Goldenbrook Way
Ottawa, Ontario
Rarely offered! Two storey freehold townhome with finished basement, three bedrooms and four baths, fully accessible! This Fifth Avenue model features an open concept living and dining room with an extended kitchen including a pantry and seating for two at the peninsula. Easily access the main floor with the lift in the garage, and those with mobility issues have the freedom to enjoy all three levels with the addition of the chair lift. Newly installed stainless steel appliances, tons of cabinets and an additional pantry make cooking and clean up a breeze. Keeping an eye on the yard is easy with huge family room windows overlooking the multi level deck and easy access off the kitchen through the patio doors. Maintenance free flooring, a powder room and a second inside access to the garage complete the main level. Upstairs, be wowed with the huge primary suite, complete with walk in closet and 4 piece ensuite with soaker tub, perfect for relaxing after a long day. Two additional bedrooms and the main bath with cheater door complete this level. Downstairs, relax in front of the gas fireplace and enjoy family movie night. With an additional full bathroom, this is the perfect place to host guests and extended family! An extended driveway offers additional parking, and close to shopping, parks, school and transit, this is the perfect home! (id:60083)
Royal LePage Team Realty Hammer & Assoc.
26 Kyle Crescent
Georgina, Ontario
Are you looking for a home in the sought-after Keswick by the Lake community? This charming 3-bedroom, 2-bathroom home is ideal for families and first-time buyers alike. Located just a short walk from schools, playgrounds, and recreation centers, and only minutes from shopping, movie theaters, and Hwy 404, this home offers both convenience and lifestyle. Inside, you'll find a bright and inviting layout, with a fully finished basement that's perfect for a rec room, home office, or extra living space. Step outside from the family room into a spacious, fully fenced backyard an ideal spot for kids and pets to play. With an unbeatable location and plenty of space to grow, this home is ready for its next owners to make it their own! (id:60083)
Exp Realty
1098 15th Side Road
New Tecumseth, Ontario
Welcome to this enchanting, 10-acre, rustic country retreat, perched on a hilltop & nestled in the serene embrace of the countryside. Unwind and savor the leisurely pace of life in this detached, sprawling bungalow, featuring a practical, open-concept layout enriched with warm and earthy aesthetics. The living room boasts soaring vaulted ceiling with wooden beams and a charming wood-burning fireplace, creating a cozy atmosphere ideal for family gatherings & building memories. Overlooking the living room is the kitchen, which features country-style cabinetry, with a walk-out to patio spanning from living room, kitchen, & dining room. Bask in the beauty of clear blue skies, meadows, and wildflowers during the day and lose yourself stargazing at night. The spacious dining room is perfect for hosting dinner parties and family holiday meals. Each of the three bedrooms is generously sized with closets, providing ample space to accommodate family and friends. The expansive lot offers plenty of space to host a delightful summer barbecue or ample space for children to roam & play. This property boasts acres and acres of lush rolling hills and a lovely natural pond, surrounded by lots of trees and natural fauna. Immerse yourself in the charm of country living, by leaving behind the bustle of the city. This lovely getaway is conveniently located just an hour from Toronto, with parks, golf courses, & small charming towns nearby. (id:60083)
Royal LePage Terrequity Realty












