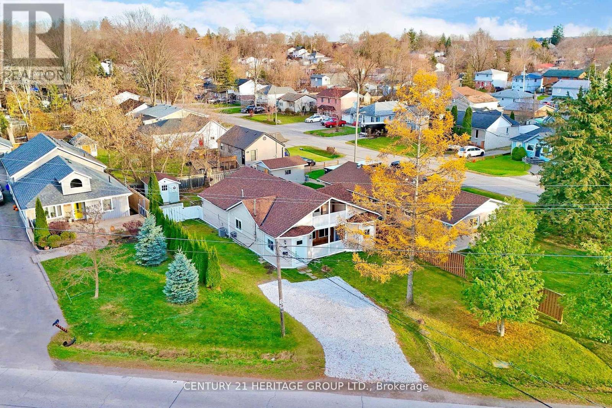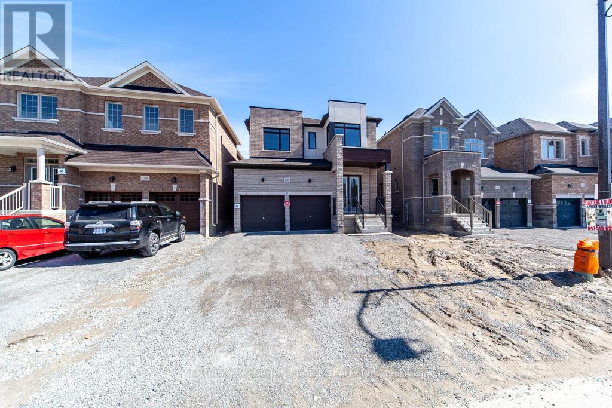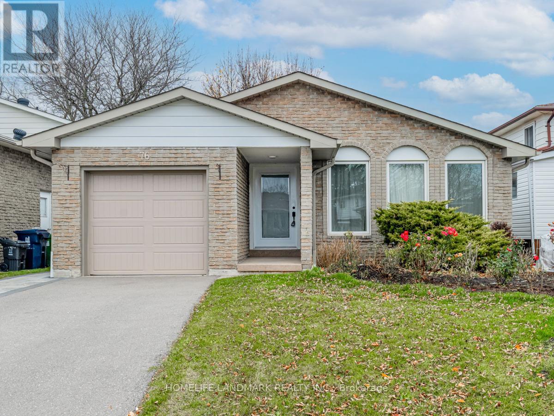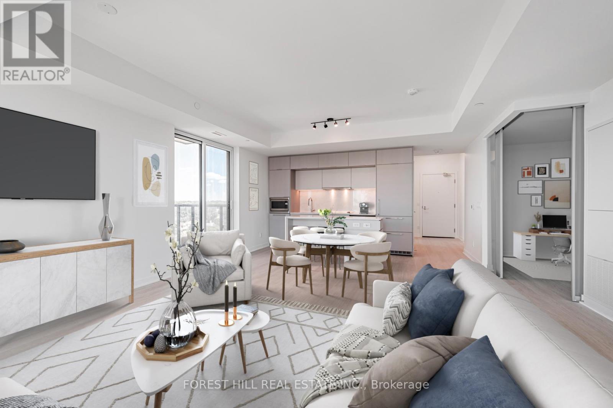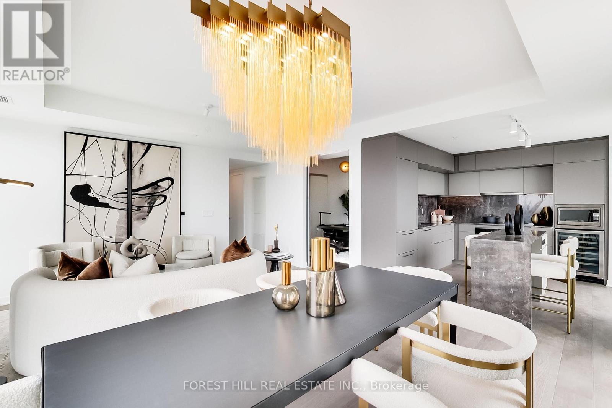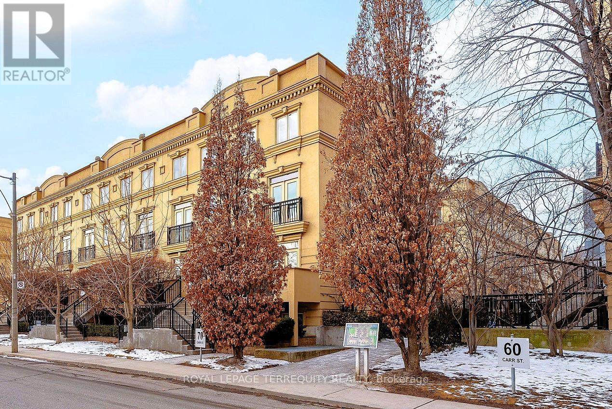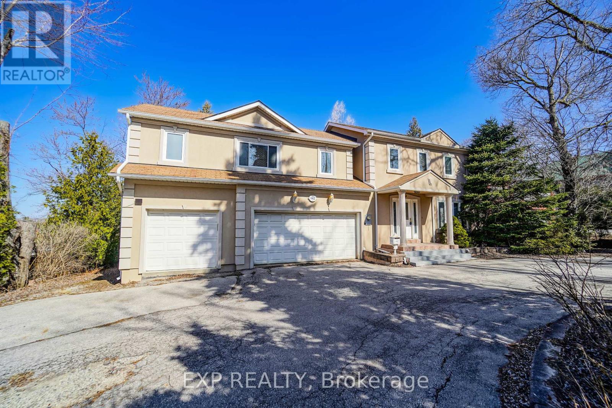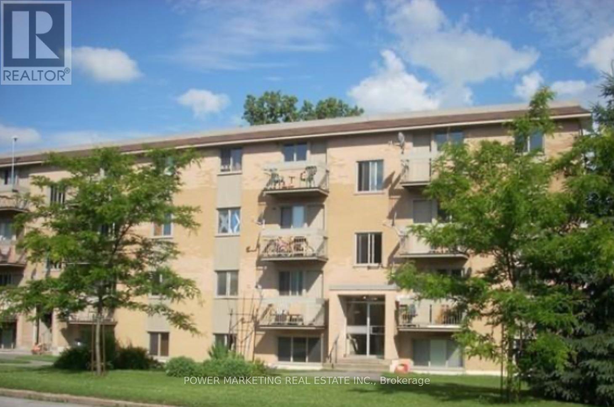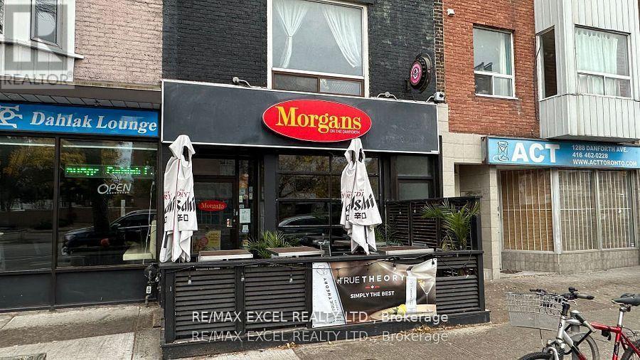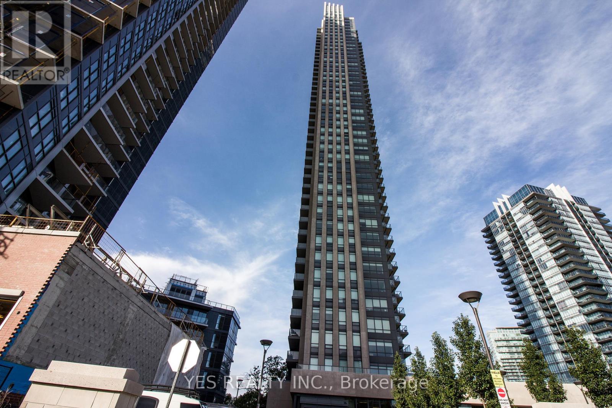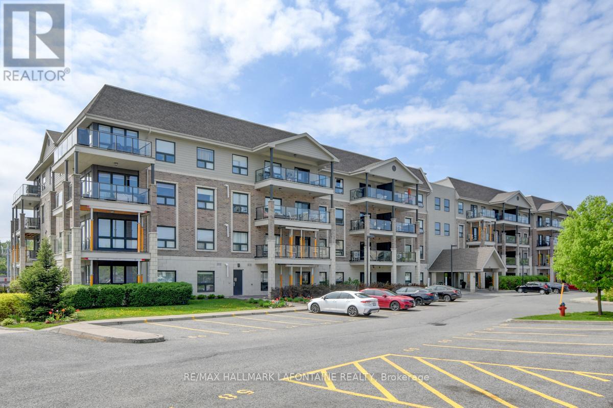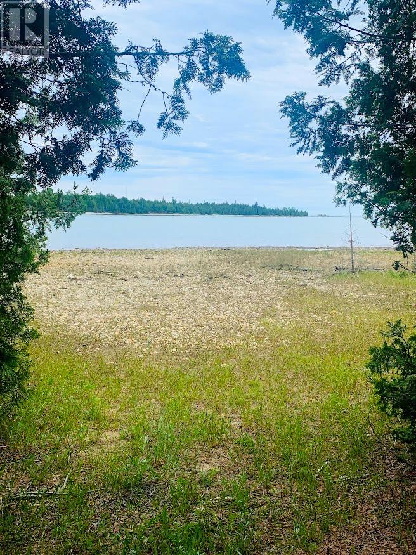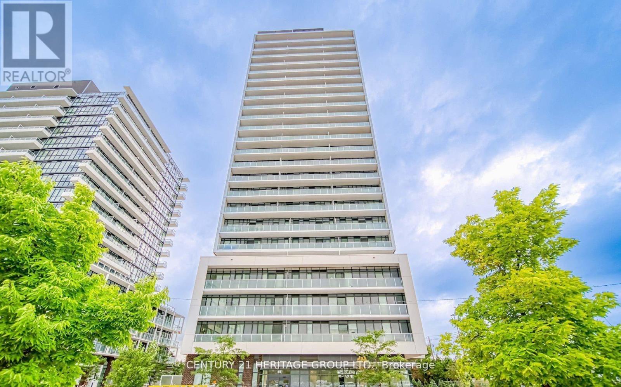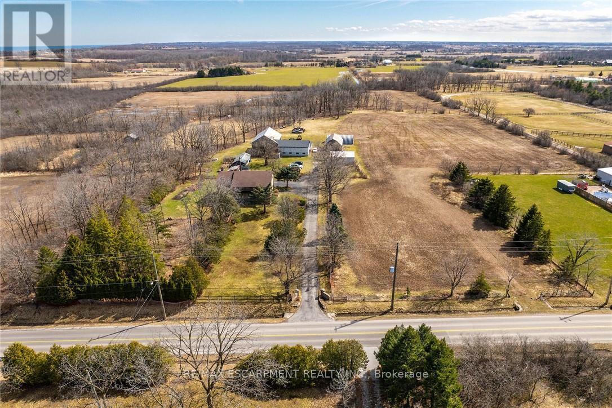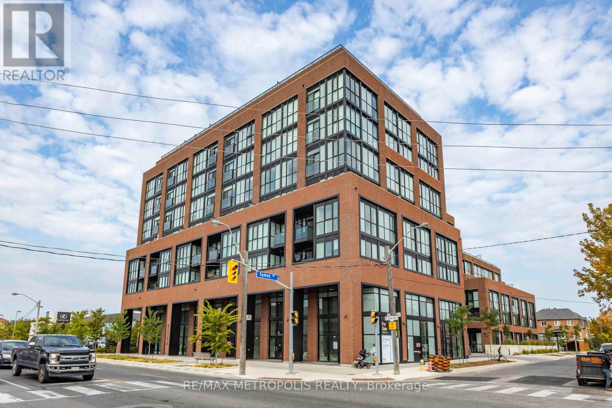57 Moldovan Drive
Brampton, Ontario
Nestled In A Family Friendly Community. This 4+2 Bedroom, 4 Bath Is Waiting For You! Around 4000 sq. ft. of Living Space. Bright Floor Plan Boasts Hardwood Floors On Main, Stairs And Upper, Stainless Appliances, Granite Counter tops With Breakfast Bar And Walkout To Patio, Family Room With 18Ft Ceiling And Fireplace, Finished Legal Basement With Separate entrance, 2 Bedroom And Bathroom, Professionally Landscaped Backyard With Shed. Walking Distance To Schools, Shops, Parks, Worship & Public Transit. This Home Is A Must See. (id:60083)
Homelife/miracle Realty Ltd
208 - 70 Port Street
Mississauga, Ontario
Welcome to the epitome of lakeside luxury at the highly sought-after boutique condo, The Regatta III, nestled in the heart of Port Credit. This superb north-east facing large 1-bedroom plus den suite offers an impressive 844 square feet of contemporary elegance, designed to maximize comfort and style.Step into a bright and inviting living space featuring soaring 9-foot ceilings and expansive windows that bathe the unit in natural light, creating an airy and open atmosphere. The gleaming hardwood floors add warmth and sophistication, while the open-concept layout seamlessly connects the living, dining, and kitchen areas, perfect for both relaxing and entertaining.The modern kitchen is thoughtfully designed with wood cabinetry, included appliances, and ample counter space, making meal preparation a pleasure. The spacious primary bedroom offers a serene retreat, while the versatile den can serve as a home office, reading nook, or guest space to suit your needs.Enjoy your morning coffee or unwind in the evening on the private balcony, where you can take in the vibrant cityscape. Located just steps from the shimmering waters of Lake Ontario and the scenic Waterfront Trail, you'll have endless opportunities for outdoor enjoyment and recreation.This exceptional property is perfectly situated near trendy dining destinations, boutique shops, and the bustling Port Credit Village. Commuters will appreciate the convenience of the nearby Port Credit GO Station, providing a swift under-30-minute ride to Union Station in downtown Toronto.Additional features include one owned underground parking spot (A54) and one owned locker (#132 legal description is A115), offering ample storage space. The building is professionally managed by First Service Residential, ensuring excellent upkeep and a worry-free lifestyle.Dont miss your chance to experience the perfect blend of lakeside tranquility and urban convenience in this highly desirable Port Credit location! (id:60083)
Royal LePage Real Estate Services Ltd.
3 River Bend Road
Markham, Ontario
Quality Custom Built Bungalow -Located On One Of Unionville's Most Desireable Streets -Nestled On A Fabulous 93'X 155'Approx. 5480 S.F.Of Complete Living Space'-Separate Entrance To Bsmt. Top Ranking HIGH-SCHOOL Area. Boasts Self Contained Living Quarters,4 Bedrooms,2 Full Wshrms-Stunning Main Kitchen Is A Chef's Dream- B/I Wolf Appl's, Sub-Zero Fridge, Cooktop/Grill, Erator, Micro, Oven Miele B/I Dwshr, Best Fan. Wine Fridge-South Facing W/W Windows W/O To Huge Deck, Sprinkler, Shed, Patio. (id:60083)
Royal LePage Peaceland Realty
493 Lake Drive S
Georgina, Ontario
Nature lovers, downsizers, builders and Investors, Rarely found opportunity, Lakeside living without the premium price!!!Nestled on a premium 66 Ft x150 Ft lot size (potentially to serve into 2 lots); Situated in a well established area of Keswick's South with breath-taking views of lake Simcoe. This property offers the perfect blend of comfort and natural beauty; Fishing, swimming, boating, ice hockey, snowmobiling all at your doorsteps. 3 beds, 2 full baths with a total of 4 parking spaces. Open concept with dining room area with walkout to oversized deck; Private fully fenced backyard with gazebo, perfect for gatherings & outdoor entertaining. Move In and enjoy the peace and nature or build your dream home on this amazing wide lot overlooking the lake. Massive new developments and newly custom built homes in the neighborhoods!Newly painted, house renovated in 2021 with new windows, roof and flooring. Walking distance to park, public boat launch park and marina, great for natural lovers, boaters & fishers alike. Within walking distance to schools, shopping, medical facilities and public transit. Close to 404, only an hour from Toronto.Private beaches association fee around $50 per year. Provides endless access for boating and water activities, holding parties for around 200 ppl, BBQ, beach volleyballs, great for Airbnb and only available exclusively for certain residences living close by. (id:60083)
Century 21 Heritage Group Ltd.
2248 Crystal Drive
Oshawa, Ontario
Why to go for old properties when Brand New Detached house is Available ? Bright, spacious interior with an open-concept layout with 2527 Sq feet house in a brand new community with 9' ceiling on main, Spacious bedrooms, including a luxurious primary suite with walk-in closet and 5 pc ensuite.Close proximity to top-rated schools, parks, shopping, and transit few mins to 407 , Close to very famous Durham college . Rare opportunity to own a gem in this sought-after Oshawa community!. New Area, New friends, New House ,What else you need ..**EXTRAS** Mackie park, df golf courses, two ski resorts less than 30 min. Highest rank high school a min away., All Brand new appliances will be provided (id:60083)
Century 21 People's Choice Realty Inc.
155 Dawes Road
Toronto, Ontario
Nestled Steps From The Serene Taylor Creek Park, This Immaculate Red Brick 2 Storey Home Offers The Perfect Blend Of Modern Upgrades Ad Timeless Charm. Situated On A Wide 28 X 100 Ft Lot, It Boasts 3 Parking Spaces, A Detached Garage, And A Separate Entrance 3-Bedroom Basement Suite - Ideal For Income Potential Or In-Law Living. The Open Concept Main Floor Features A Spacious Living Area With A Charming Brick Fireplace, Overlooking A Large Front Porch. The Fully Renovated Chef's Kitchen Shines With A Centre Island Gas Stovetop, Stainless Steel Appliances, And Walkout Access To A Fully Fenced Backyard Oasis - Perfect For Entertaining Friends And Family. Enjoy The Convenience Of Main Floor Full Washroom And A New Washer/Dryer. Upstairs, The Second Floor Offers 3 Generous Bedrooms, Including A Primary Bedroom With A Double Closet, Plus A Beautifully Updated 4-Piece Bathroom With A Double Sink. The Finished Basement Serves As A Fantastic Income Suite Or In-Law Apartment, Complete With 3 Bedroom, A 4-Piec Bath, Full Kitchen, And Its Own Ensuite Washer/Dryer. Located In An Excellent School District, Just A Short Walk To Victoria Park Subway, Main St. Go Station, And Close To A Variety Of Grocery Stores, Restaurants, And Shops. The Living And Dining Rooms Were Converted To 3 Bedrooms And Currently Tenanted But Can Be Put Back By Seller Upon Request After A Deal Is Firmed. (id:60083)
Homelife/future Realty Inc.
76 Amanda Drive
Toronto, Ontario
Unbeatable Location! 76 Amanda Dr Is Situated Within Close Proximity To Everything Your Family Needs Including Public Transit, Schools, Shopping, and Restaurants. This Beautifully Updated Home Boasts A Large Living Space With Ample Natural Light And A Privately Fenced And Recently Interlocked Backyard For Your Family To Enjoy! Numerous Upgrades In The Recent Years Include Renovated Kitchen Backsplash & Staron Counters, Laminate Floors Throughout, Updated Main Bathroom With Double Sink, Lower Bathroom With Frameless Walk-In Shower, New Laundry Sink, Etc. A Lovely Home That Will Not Last. Don't Miss Out! (id:60083)
Homelife Landmark Realty Inc.
355 Ritson Road S
Oshawa, Ontario
Excellent opportunity for first time buyer or investor to buy beautiful Detach 3 bedroom house @ very convenient location. Close to 401, public transport, shopping and all other amenities. House boast large Living and Dining room with laminate flooring, pot lights; Family size kitchen with stainless steel appliances and w/o to deck. Upstairs 3 bedrooms with cozy broadloom flooring and full washroom. Finished basement with large rec room which can be easily divided as 1 bedroom and family sitting area Or can be used as nanny suite.Convenient 3car parking on driveway and fully fenced backyard. (id:60083)
Right At Home Realty
1001 - 185 Alberta Avenue
Toronto, Ontario
Welcome To The Striking St.Clair Village Midrise Boutique Condo In The Always Trendy St Clair West Neighbourhood. This Spacious 1082 Sq/Ft Newly Built 2+1 Bed, 2-Bathroom Condo Has 9Ft Ceilings &Wide Plank Vinyl Flooring Throughout. The Stunning Kitchen Has Custom Cabinetry With Panel Doors, Elegant Stone Counters, Miele Appliances And A Sleek And Functional Island. When You Want A Little Bit Of Fresh Air, There is Fabulous Balcony For You To Enjoy and Grab A Glass Of Wine From Your Wine Fridge. Enjoy the Sunset with West and North Views. St. Clair Village Has Wonderful Amenities Including A Well Equipped Fitness Centre, Lounge/Party Room With Temperature Controlled Wine Storage And An Expansive Roof Top Terrace To Socialize And Enjoy The Awesome City And Skyline Views. All Along St.Clair West You Have Many Cool And Hip Restaurants, Shops And Services, The TTC At Your Doorstep And Your Very Own LCBO Downstairs To Keep That Wine Fridge Stocked. ** Motivated seller. (id:60083)
Forest Hill Real Estate Inc.
807 - 185 Alberta Avenue
Toronto, Ontario
Welcome To The Striking St.Clair Village Midrise Boutique Condo In The Always Trendy St Clair West Neighbourhood. This Spacious 1300 Sq/Ft Newly Built 3-Bedroom, 2-Bathroom Condo Has 9Ft Ceilings &Engineered Hardwood Flooring Throughout. The Stunning Kitchen Has Custom Cabinetry With Panel Doors, Elegant Stone Counters, Miele Appliances And A Sleek And Functional Island. When You Want A Little Bit Of Fresh Air, There Are Two Fabulous Balconies For You To Enjoy. Grab A Glass Of Wine From Your Wine Fridge And Enjoy A Good Book Or Grill Some Delicious BBQ While You Enjoy The Wonderful Views. St. Clair Village Has Wonderful Amenities Including A Well Equipped Fitness Centre, Lounge/Party Room With Temperature Controlled Wine Storage And An Expansive Roof Top Terrace To Socialize And Enjoy The Awesome City And Skyline Views. All Along St.Clair West You Have Many Cool And Hip Restaurants, Shops And Services, The TTC At Your Doorstep And Your Very Own LCBO Downstairs To Keep That Wine Fridge Stocked. ** Motivated seller. (id:60083)
Forest Hill Real Estate Inc.
11 - 60 Carr Street
Toronto, Ontario
Experience the best of downtown living with this exceedingly rare 3 Bed + Den, 2-storey corner townhouse in one of Toronto's most vibrant neighborhoods. Encompassing over 1,440 sq ft of sleek, sunlit living space, this unit is the crowning gem of the complex, flaunting the largest layout available. Step inside and be captivated by real hardwood floors, abundant natural light, and a modern open-plan design that makes this home practical and exciting. Open concept living on main with smooth ceilings & crown moldings. Upgraded stainless appliances including gas range from KitchenAid, Bosch, & LG. Windows on all sides and Juliette balcony overlooking courtyard. Upstairs you have 3 large bedrooms plus a large den. Views of CN Tower & downtown abound. Large 4 pce bath includes clawfoot tub & separate shower. The top floor has an expansive 400+ sqft rooftop terrace. A true urban paradise perfect for unforgettable BBQs, gardening, and soaking in breathtaking city views. Includes 2 PARKING SPACES & 2 LOCKERS! Located just steps away from Kensington Market, Queen West, the Entertainment District, and Chinatown, this is an unrivaled opportunity to immerse yourself in the heart of the city's culture and style! (id:60083)
Royal LePage Terrequity Realty
142 Hillsview Drive
Richmond Hill, Ontario
Most Desirable Bayview Observatory! 4 Bedroom Luxury Home In The Heart Of Richmond Hill. Large Circular Driveway With 3 Car Attached Garage. Hardwood Floor Through Out. Open Concept. High Ceilings With Molding. Pot Lights. Gorgeous Garden View. Located In A Muilt-Million Dollar Home Neighbourhood. (id:60083)
Exp Realty
1 - 960 Cartier Boulevard
Hawkesbury, Ontario
Opportunity Knox! Perfect for first-time buyers or investors, this spacious apartment features a large living room, an open-concept kitchen, and a generously sized one-bedroom. Located in a well-maintained building, you'll enjoy easy access to a shopping mall, hospital, schools, golf course, and all other essential amenities. Currently tenanted. Don't miss outcall now! (id:60083)
Power Marketing Real Estate Inc.
1282 Danforth Avenue
Toronto, Ontario
Well established restaurant/bar located on the Danforth. The business has been operating for 10 years with a proven sales record. Huge Potential for Chef or owner operation. Approx 1500sft plus full basement and Washrooms on the main floor. LLBO for 57 seat interiors and 12 on the patio (increase to 25 on CafeTO). Excellent BIA and neighborhood who support the Locals. **EXTRAS** $35k spent in 2018 on furniture an leasehold improvement and approx $15k spent in 2019 replaced the entire rooftop exhaust system, makeup air motor and walk-in cooler system. (id:60083)
RE/MAX Excel Realty Ltd.
3 - 90 Annagem Boulevard
Mississauga, Ontario
Turnkey Top Brand Bubble Tea Business. Amazing opportunity to own your own Kung Fu Tea Franchise. Easy to operate, high margins, prime location. Located at the busy plaza at Hurontario St & Courtney Park. LRT will be completed in a high density commercial and residential area. A global brand franchise. Owner will train, growing sales, prime location, plenty of parking, facing Hurontario beside Cineplex. Don't miss your opportunity to own this location. Low rent at year 1- 5 @ $35sf ($4095) and year 6-10 @ $37sf ($4329) plus TMI (1404sf). One in a lifetime chance to own this beautiful business. Very Busy and famous location. (id:60083)
Century 21 Miller Real Estate Ltd.
86 Hill Crescent
Toronto, Ontario
86 Hill Cres is a solid all-brick, five-level very spacious backsplit located on one of the Bluffs' most sought-after streets. Set on a large lot with a 73-foot frontage, extending over 200 feet in depth, With a spacious layout and strong foundation, the property provides plenty of potential for updates or customization. Whether you envision a sleek modern update, a timeless transformation, or maintaining its classic charm, this home offers endless possibilities. The deep lot provides ample outdoor space in a well-established neighbourhood. A unique chance to own a spacious home on a generous lot in a highly sought-after location. (id:60083)
Housesigma Inc.
3307 - 36 Park Lawn Road
Toronto, Ontario
Stunning North/East facing view from this 1-bedroom suite with hardwood floors throughout. The open-concept living/dining room and kitchen provide a spacious and inviting atmosphere. Just minutes to the beach, with a TTC stop at your doorstep and easy access to downtown Toronto (only 10 minutes away). The building offers fantastic amenities for your convenience. (id:60083)
Yes Realty Inc.
114 - 120 Prestige Circle
Ottawa, Ontario
Welcome to this well configured, spacious 2 bedroom condominium in the heart of Petrie's Landing. Enjoy the very convenient location for transportation coupled with being steps away from the nature trails along the Ottawa River! The bright and airy living/dining room has engineered hardwood floors, California shutters the sliding doors to your very own private terrace. Chef's kitchen feature granite counters, breakfast bar, SS appliances and backsplash. The large primary bedroom has a luxury ensuite with shower and soaker tub, granite counters and ceramic floor tiles. A second bathroom with granite counters and ceramic tiles leads to your very own laundry room. Lots of greenery in the area as well as small park near the front door. Modern condo on the quiet side of the building. Come see! (id:60083)
RE/MAX Hallmark Lafontaine Realty
L17c3 Robinson Walkhouse Road
Silver Water, Ontario
Carroll Wood Bay waterfront acreage in Robinson Township just east of the Village of Silver Water. Take Walkhouse Road to Lake Huron. When you come to a tiny log hunt camp with an outdoor privy, you are in the middle of the northern section of 91 acres with approximately 1244 feet of water frontage on the protected northern extension of Carroll Wood Bay. If the road beside the neighbours swamp is too wet, park and walk the last kilometer to Lake Huron, There are other cottages in this remote off grid area but it is still quite private. $489,000 (1631) (id:60083)
Manitoulin Realty Inc.
2112 - 188 Fairview Mall Drive
Toronto, Ontario
Introducing a chic and modern design condo suite! Conveniently located all within a 5 minutes walk to Fairview Mall (shops, restaurants, banks, cafes, library, cinema, T&T Supermarket) and the TTC subway station. Exceptionally easy access to Highway 404, 401 & Dvp! 1.5-year new amazing unobstructed south facing view & an open-concept design with floor-to-ceiling windows on both living room and bedroom, which fulfil this unit with sun-filled and natural light at all times. 1 bedroom + Den on a high floor at 521sf, Functional layout with an oversized 140sf balcony. The kitchen is equipped with all stainless steel appliances, tiled backsplash & 2-tone cabinet design completing the kitchen in a modern chic style. The bedroom is very spacious, which can fit a queen size bed and a dressing table. It also comes with 2 large closets. The den makes a perfect home office! Low maintenance fee at only $364/month. 1 Locker included. Parking spots are available for rent from unit owners, about $120/Month. A must see unit! Don't miss out on this great opportunity! Extras Fridge, Stove, Dishwasher, Microwave, Washer/Dryer & Window Coverings. Amenities include Billiard, table tennis, gym, Yoga room, working space, Kids'room, Party room and guest suite. (id:60083)
Century 21 Heritage Group Ltd.
308 - 2300 St Clair Avenue W
Toronto, Ontario
(Open house every Sat/Sun 2-4pm by appointment only.) Welcome to Stockyard Condos by Marlin Spring Developments nestled in the heart of The Junction a prestigious Toronto neighbourhood. Located on the 3rd floor with a South exposure, this spacious 1 bedroom + den suite offers 590 sq ft of living space, tons of natural light, modern finishes, laminate flooring throughout, ensuite laundry and an open concept balcony to unobstructed city views. The inviting open-concept living and dining areas are perfect for relaxation and entertainment. Enjoy the kitchen space thats equipped with contemporary stainless steel appliances, quartz countertops, and a stylish backsplash. The spacious bedroom features a large window and a sizeable closet space. An open-concept L-shaped den offers versatility for a home office or guest accommodation. Parking and locker are available at an additional cost. Vacation possession guaranteed. Building amenities include a 24-hr concierge, gym/exercise room, party/meeting room, outdoor terrace with BBQ area, visitors parking, electric car charging stations, games room and more. Conveniently located near TTC public transit, Stockyards Village, grocery & shopping plazas, restaurants, cafes, parks, banks & other local area amenities. (id:60083)
RE/MAX Metropolis Realty
1011 Janette Street
Newmarket, Ontario
Premium 99 x 184 ft lot, Privately Fenced with Mature Trees. It features a 12-car U-shaped Concrete Driveway at the front. This Sun Filled Home Offers Two Bedrooms and a large eat-in kitchen with white Marble Counters. And a Luxurious Spa Washroom with a Custom Mosaic glass Shower and an Oversized Jacuzzi Soaker tub. The Lower level boasts a Spacious, Open-Concept Two-bedroom apartment with a Separate Side Entrance. (id:60083)
Bay Street Group Inc.
492 Second Road E
Hamilton, Ontario
Pride of original ownership is evident throughout this 6 bedroom, 3 bathroom Custom Built Estate home on sought after Second Road East situated perfectly well back from the road on picturesque 28.37 acre Estate property with perfect mix of workable land & forest/bush area. Stately curb appeal with paved driveway, front gated entry, multiple outbuildings including workshop / garage with concrete floor, Quonset hut, multiple barns, attached garage, & detached garage. The interior layout includes over 4500 square feet of living space highlighted by eat in kitchen, dining area, family room with fireplace, living room, MF office, 3 pc bathroom. The upper level features 5 bedrooms including large primary suite with ensuite bathroom, & primary 5 pc bathroom. The finished lower level includes walk out separate entrance allowing for Ideal in law suite / multi generational set up, rec room, kitchenette, bedroom. Rarely do properties with this location, size, & acreage come available for sale. (id:60083)
RE/MAX Escarpment Realty Inc.
307 - 2300 St Clair Avenue W
Toronto, Ontario
(Open house every Sat/Sun 2-4pm by appointment only.) Welcome to Stockyard Condos by Marlin Spring Developments nestled in the heart of The Junction a prestigious Toronto neighbourhood. Located on the 3rd floor with a South exposure, this spacious 2 bedroom suite offers 607 sq ft of living space, tons of natural light, modern finishes, laminate flooring throughout, ensuite laundry and an open concept balcony to unobstructed city views. The inviting open-concept living and dining areas are perfect for relaxation and entertainment. Enjoy the chef's kitchen that's equipped with contemporary stainless steel appliances, quartz countertops, and a stylish backsplash. The spacious bedroom features a sizeable closet and a walk out to balcony. The second bedroom features sliding doors and convenient closet space. The unit comes with 1 parking space and 1 locker. Building amenities include a 24-hr concierge, gym/exercise room, party/meeting room, outdoor terrace with BBQ area, visitors parking, electric car charging stations, games room and more. Conveniently located near TTC public transit, Stockyards Village, grocery & shopping plazas, restaurants, cafes, parks, banks & other local area amenities (id:60083)
RE/MAX Metropolis Realty




