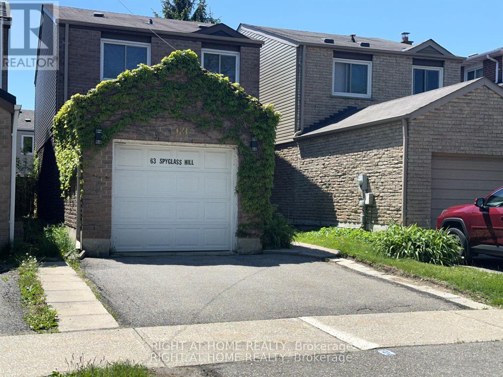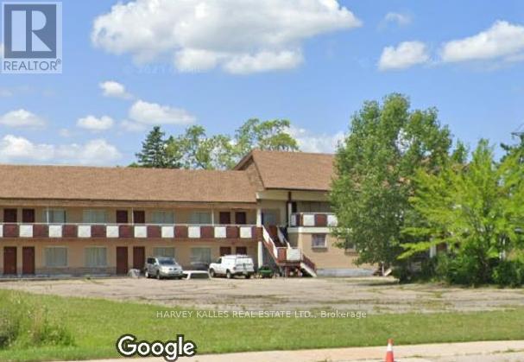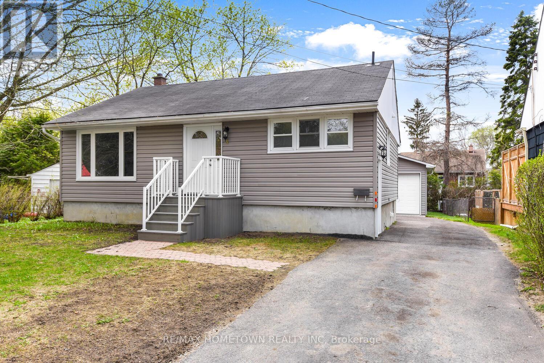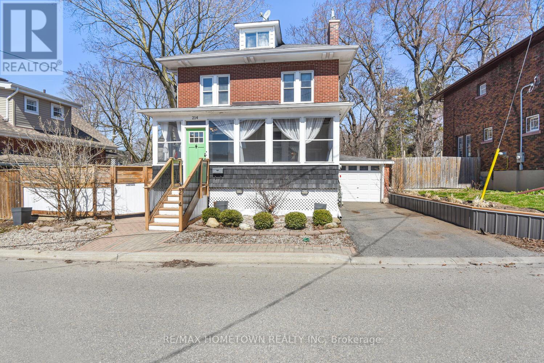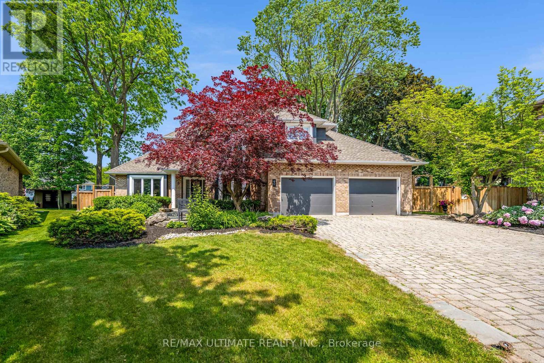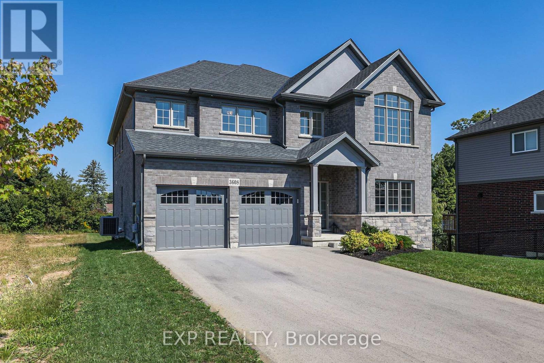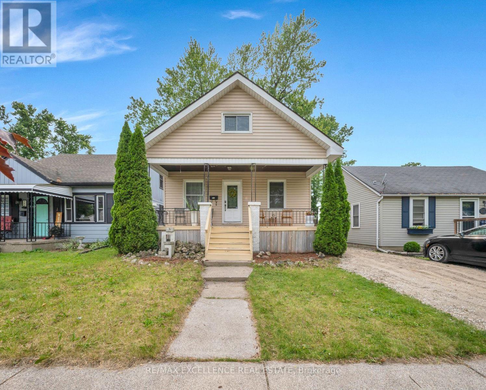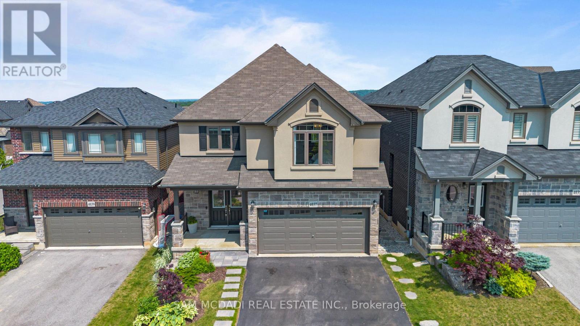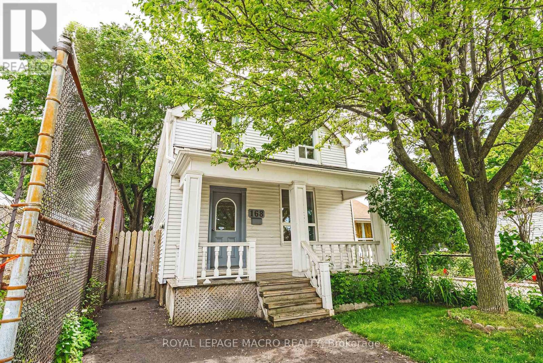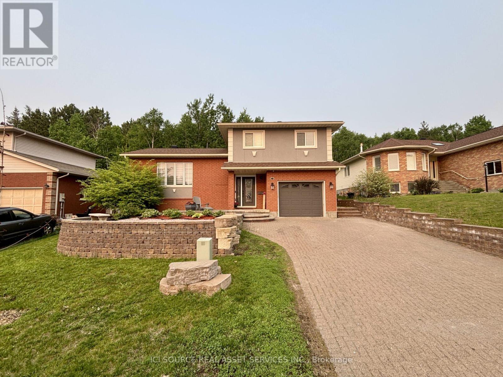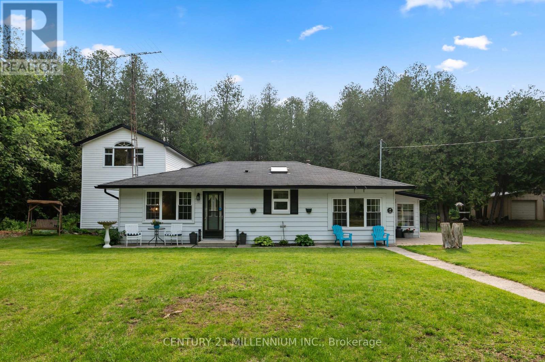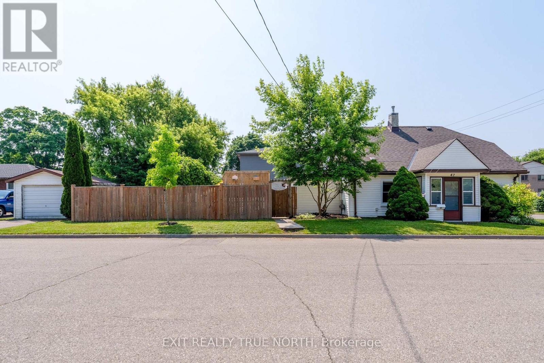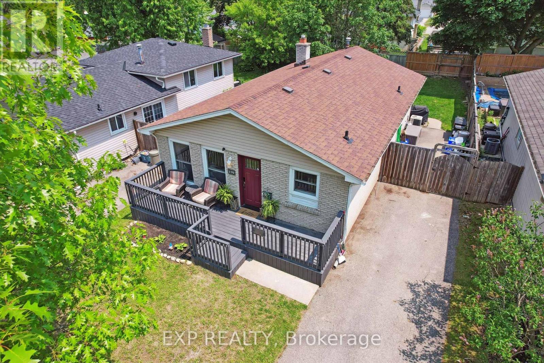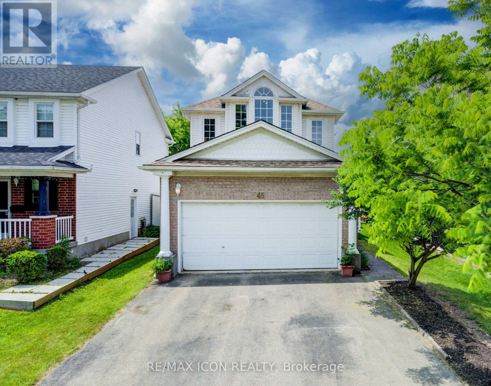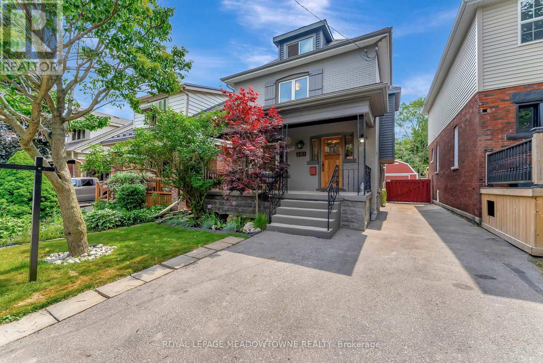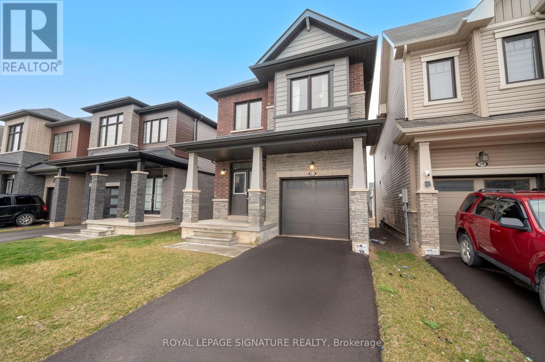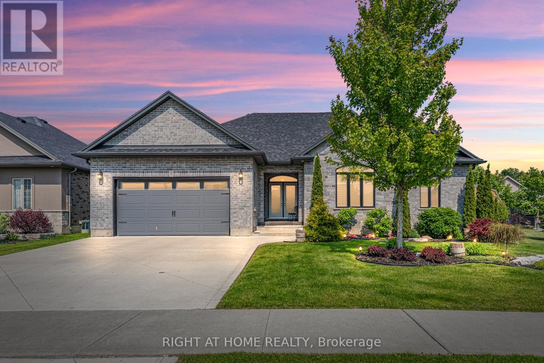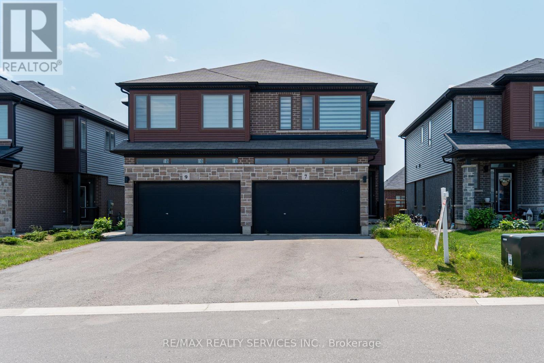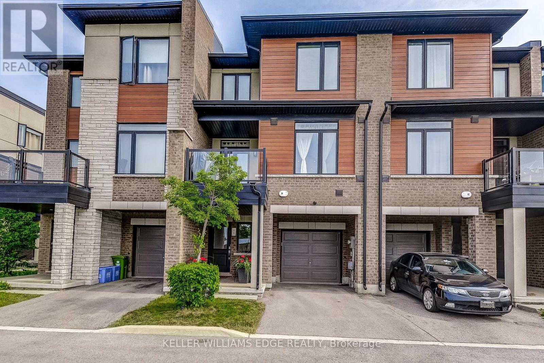296 Franklin St
Sault Ste. Marie, Ontario
Serviced, Cleared, Building Lot. Zoned R3, this would make an excellent spot to build! (id:60083)
Exit Realty True North
63 Spyglass Hill Road
Vaughan, Ontario
MUST BE BOOKED FOR A SHOWING!! Buy A Detached ENERGY CERTIFIED Home With A Price Of Semi-Detached. Beautifully renovated detached home featuring 3 spacious bedrooms with 2.5 washrooms. One Garage, Fenced Backyard, Freshly painted throughout, Super Bright With lots of Natural Lights, with a thoughtfully finished basement offering additional living space. Enjoy energy efficiency with a new Furnace/heat pump system and newly Insulated attic (Saving So Much On Your Utility Bills). Built-in garage and charming front porch add great curb appeal. Ideal family home in move-in condition, shows the pride of ownership. Don't miss this turn-key opportunity! (id:60083)
Right At Home Realty
536 Watson Rd
Sault Ste. Marie, Ontario
This 73 acre country property just 25 minutes from Sault Ste. Marie has it all, even the picture perfect front porch swing! The 2,321 square foot home boasts 4 bedrooms, 2 bathrooms, a huge kitchen overlooking the den, a walk in coat closet, main floor laundry, and a very spacious flex space, currently used as a play room but could be arranged to your liking. The partial unfinished basement is a great space for added storage and houses the mechanical equipment for the home. Heat source is wood and propane forced air furnace along with central air conditioning. Many updates throughout home in recent years, with room to add your personal touches. The outdoor space is incredible! The back yard has a spacious deck overlooking the acreage, fire pit and 20' round above ground chlorinated pool with deck. The property also boasts a 24'x24' partially insulated, wired garage complete with garage door opener and 13'x24' lean-to's on either side. Ample water supply with artesian drilled well supplying the home and overflow to the 30'x30' barn with 12'x30' lean-to (power in barn and heat trace for water). Water supply to house has Aquatec water treatment system. Approximately 35 acres of the 73 acres is fenced. Current owner has had up to 29 head of cattle and chickens. Front yard has 2 plum trees, 2 cherry trees, 3 apple trees and a pear tree. Don't wait to book your showing today to see everything this property has to offer! (id:60083)
Century 21 Choice Realty Inc.
776 Second Line W
Sault Ste. Marie, Ontario
Welcome to 776 Second Line W. a delightful home offering character, comfort, and practicality in the heart of Sault Ste. Marie. Situated on an expansive in-town lot, this well-maintained property features a thoughtful layout ideal for a variety of lifestyles. Step inside to discover a bright main floor featuring a cozy bedroom, a convenient half-bath, and a spacious living area with excellent flow. The second level offers two additional bedrooms and a full bathroom, providing ample space for family or guests. Enjoy peace of mind with a brand-new roof on the house and a garage roof replaced just two years ago. The large, wired and insulated garage offers outstanding utility for storage, hobbies, or workshop needs. Outdoor enthusiasts will appreciate the artesian well, ready to support a vibrant garden, lush landscaping or a future pool! With its strong curb appeal, large lot, and move-in-ready layout, this home is a rare opportunity in a sought-after location. Don’t miss your chance to own this versatile property with both charm and function; schedule your private viewing today! (id:60083)
Royal LePage® Northern Advantage
247 Chambers Ave
Sault Ste. Marie, Ontario
Immaculate 4 bdrm east end home. Furnace 2024, shingles 2023, most windows have been upgraded, central air, 2 baths, gas fireplace in recroom, large deck off spacious dining area, two storage sheds. This home shows extremely well! (id:60083)
RE/MAX Sault Ste. Marie Realty Inc.
Lot 90 Lakeshore Dr S, Redrock
Sault Ste. Marie, Ontario
Waterfront Lot located in Red Rock. Short distance from the city!! Year round access. Lot is cleared and the driveway is in. (Due diligence, lot dimensions are to be verified by the buyer). (id:60083)
Century 21 Choice Realty Inc.
156 Deerfoot Trail
Huntsville, Ontario
Top 5 Reasons You Will Love This Home: 1) Absolutely stunning, custom-built home offering 4,551 square feet of finished living space on a private 2.6-acre estate lot in the prestigious Woodland Heights community, perfectly located just minutes from downtown Huntsville, golfing, and access to Lake of Bays and the Chain Lake System 2) Breathtaking exterior with beautifully landscaped grounds, complete with an irrigation system, a fully fenced yard ideal for pets, and a brand-new swim spa with custom decking, along with a separate two-car garage providing additional storage for recreational toys, while the expansive driveway ensures plenty of parking 3) Main level exuding elegance, featuring wide plank hardwood flooring spanning throughout, a one-of-a-kind custom kitchen with high-end cabinetry, a large pantry, granite countertops, tiled backsplash, a spacious breakfast island, and seamless indoor-outdoor living with a walkout to a cozy screened-in three-season room 4) Fully finished basement designed for comfort and functionality, hosting two oversized bedrooms with large windows, a spacious and inviting recreation room, high ceilings, pot lighting, and a modern 3-piece bathroom 5) Loaded with premium features, including a granite firepit area, whole-home generator, tall 9 ceilings, spa-like bathrooms, and a luxurious primary suite with an oversized walk-in closet. 3,149 above grade sq.ft. plus a finished basement. Visit our website for more detailed information. (id:60083)
Faris Team Real Estate
68a Grenadier Island
Leeds And The Thousand Islands, Ontario
This piece of paradise is just what you have been dreaming of. An idyllic setting on over 3 acres, a calm harbour with new floating dock, a comfortably appointed turnkey 2 bed, 2 bath cottage with living room, family room, eat in kitchen, laundry, guest bunkie and from most windows, breathtaking views of the magnificent St Lawrence River and shipping channel. Grenadier Island, accessible by boat, is one of the larger islands in the 1000 Islands complete with a private golf course located midway between Mallorytown Landing and Rockport, 15 minutes west of Brockville. Start your day watching a glorious sunrise followed by a full day's paddle around the island bringing you in close contact with extensive marshlands, home to blue herons, osprey, eagles, and turtles. Enjoy sun filled days swimming at one of the best sand beaches in the islands minutes west of the cottage, or hiking and biking on miles of trails and on the Township road which runs almost the whole 4 mile length of the island. No wonder Grenadier Island ranks as one of the most desired islands with it's natural unspoiled terrain. This pristine property, with over 690 feet of shoreline with bays, inlets and a calm harbour, provides great spots for snorkeling, exploring, spending memorable moments of a life well lived with family and friends. The 22' foot pontoon boat, equipped with a new '23 "Yamaha" 60 horsepower outboard motor, is included in the sale as is a gas fired generator in case of power outages. The pontoon boat is moored on the mainland east of Mallorytown Landing and includes 2 vehicle parking spaces in the transferable agreement. Don't miss this exceptional opportunity to enjoy the summer of 2025 at Grenadier Island. All you need to do is pack your bags, everything else is there waiting for you. (id:60083)
Royal LePage Proalliance Realty
5544 Mcleod Road
Niagara Falls, Ontario
Harvey Kalles Real Estate Ltd., Brokerage & High Point Realty Limited are pleased to present a prominent gateway motel property with future mid-to-high density residential development potential. Located in the Tourist Core of Niagara Falls at the corner of Stanley Ave & McLeod Rd, between Marineland and the hotel-entertainment core, the existing non-operating 2 storey motel, in need of rejuvenation, contains 23 motel units and has a 3-bedroom office/residence. In-place zoning permits a range of Tourist Commercial Uses. A mixed-use development concept by Zeidler Partnership Architects for 245 res units/22 floors with podium retail commercial has been presented to the City. The site provides a unique opportunity to pursue a mid-rise or high-rise rezoning for greater heights or to restore/expand the existing model. As is where is sale. Parcels can be purchased separately (Motel Parcel: $4,975,000 / Vacant Land Parcel: $2,000,000) conditional upon Muncipal Technical Severance Consent. Property being sold in an As is Where Is Condition. **EXTRAS** 1.5+/- acres site consists of 2 land parcels.Survey, Geotech, Phase 1, 2 & Record of Site Condition reports are avail.HST is in addition to list price & sole responsibility & expense of the Buyer.Property Tax amt subject to confirmation. (id:60083)
Harvey Kalles Real Estate Ltd.
80 Lorne Avenue
Grimsby, Ontario
Space to Grow. Style to Love. Steps to the Lake. Welcome to Grimsby Beach where this quality built home by Losani delivers the perfect mix of comfort, space, and lifestyle. Whether you're a first-time buyer looking to skip the condo stage or a growing family ready for more room, this home checks all the boxes (and then some). Offering 4+1 bedrooms, 4 bathrooms, and a professionally finished basement with a bedroom, full bath, rec room, and gym/office area, there's space here for everyone, from toddlers to teens to overnight guests or even additional revenue. The main floor features 9' ceilings, a generous kitchen with newer appliances, and a cozy family room with a gas fireplace. Need a home office or main floor bedroom? The large den fits the bill, especially with a full 3-piece bathroom on the main floor just steps away. Step outside and enjoy your private backyard escape, complete with a large deck, motorized awnings, and a new garden shed for extra storage. Stamped and aggregate concrete along the front and side adds curb appeal, and with a 4-car driveway and double garage, there's no shortage of parking. Just a 5-minute walk to Lake Ontario and a few steps to Lakeview Public and Our Lady of Fatima, this is an ideal location for families who want walkable schools, peaceful streets, and the lake practically in their backyard. Offers welcome anytime. This might just be Grimsby's best value under $1 million and it's completely turn key and ready to move in. (id:60083)
Sutton Group Quantum Realty Inc.
4 Otter Drive
Brockville, Ontario
Looking for a quiet neighborhood to call home? Look no further than 4 Otter Dr., this wonderfully updated two plus one bedroom bungalow with a detached 1 and 1/2 garage. It has a spacious, open-concept main floor, a new kitchen (2023), and newer flooring throughout. The large primary bedroom has room for a king-size bed, and there is a second bedroom and an updated four-piece bath (2023). Brand new patio doors lead to a covered deck with natural gas barbecue hookup and a newly sodded backyard. Great space for weekend entertaining! The lower level has a family-sized recreation room, plenty of space for family movie night in front of the natural gas fireplace and room for a foosball table. A third bedroom, a large storage area, a laundry room, and a two-piece bath complete the lower level. Whether you're looking to downsize and aren't ready for a condo, or are looking for a forever home, you'll be ready to call 4 Otter Drive home. (id:60083)
RE/MAX Hometown Realty Inc
254 Beley Street
Brockville, Ontario
This home has everything you could ever want. Located in a great neighborhood, close to schools, parks, and shopping. This spacious 3-level townhouse has an attached garage and a spacious foyer with a 2-piece bathroom and access to the garage, which opens to an open-concept main floor with an absolutely stunning new kitchen. The kitchen has a natural gas oven and new appliances. The dining area features patio doors leading to a completed fenced yard, great for the kids and pets. The inviting living room features a natural gas fireplace. The main floor has brand-new luxury vinyl flooring that looks like hardwood but won't scratch. The upper level has three bedrooms and a 4-piece bath. The oversized primary bedroom has a walk-in closet. The lower level family room would be a great place for teenagers to hang out, or could make a nice game room or craft room. This carpet free home is a must-see. You can move in and enjoy! (id:60083)
RE/MAX Hometown Realty Inc
214 James Street E
Brockville, Ontario
In the heart of Brockville's historic downtown district sits this captivating 2 1/2 story home. There's an enclosed veranda for enjoying lazy summer evenings, a spacious foyer, and an inviting living room with a natural gas fireplace and old-world charm built-ins. The formal dining room has hardwood flooring and enough room for the whole family. The functional kitchen is perfect for the family chef. Upstairs, you'll find four bedrooms, each with hardwood floors. One of them is an oversized walk-in closet, while the top floor has a loft with great potential for use as a craft room, home office, or playroom. The lower level has all the storage any family could need, plus a laundry area. There's also a great courtyard for warm summer days and barbecues and a single car garage. This home is within walking distance of a great park, downtown shopping, and recreation. (id:60083)
RE/MAX Hometown Realty Inc
304 - 109 King Street E
Brockville, Ontario
Stunning two-bedroom, one-and-a-half-bathroom condo in the sought-after downtown Brockville waterfront building. Enjoy a carefree lifestyle in this spacious condo. Walk to all downtown amenities, including restaurants, the Arts Center, the Market, and of course the beautiful St. Lawrence River. This condo features two bedrooms, a primary with a two-piece ensuite and walk-in closet. The updated main bath has a walk-in, tiled shower. The unit is completely carpet-free with laminate flooring throughout, and the laundry is located just steps away. The building has many amenities: a meeting/recreation room, fitness center, two elevators, secure entrance, assigned parking, assigned lockers, a heated outdoor pool, and bicycle and kayak storage areas for the avid outdoor enthusiast. If you never want to mow the grass and shovel snow, then this is the place to call home. MOTIVATED SELLER! (id:60083)
RE/MAX Hometown Realty Inc
221 Beley Street
Brockville, Ontario
Don't miss this fantastic opportunity to own a well-maintained bungalow in Brockville's sought-after North End. This open-concept, end-unit bungalow boasts a spacious main floor layout. The large living room features hardwood floors, a cozy natural gas fireplace, and patio doors that lead to the back deck. The functional kitchen offers an island, pantry cabinet, and a small appliance garage for added convenience. Both main floor bedrooms are equipped with hardwood flooring, with one featuring a walk-in closet. The main floor also includes 1.5 bathrooms and a dedicated laundry area. The lower level provides a walk-out family room, another natural gas fireplace, a third bedroom, and a 4-piece bathroom. Ideal for retirees or professional couples, this home offers the ease of one-level living while still providing ample space for family visits. Move-in ready with a furnace updated in 2021 and central air in 2022. Situated in a great neighborhood with no rear neighbors, and close to shopping and recreational amenities. (id:60083)
RE/MAX Hometown Realty Inc
47 Arthur Street
Cramahe, Ontario
Discover this charming brick bungalow at 47 Arthur Street in the sought-after Colborne Creek subdivision. Nestled on a large corner lot with wide, sweeping streets and no sidewalks, this home offers small-town charm with modern conveniences. Just 4 minutes to the 401, 8 minutes to Wicklow Beach, and 10 minutes to Little Lake Beach, its also within walking distance to Colborne Village shops and the local school. Featuring 3 bedrooms, 2 bathrooms, and a primary suite with an ensuite and walk-through closet, this home is ideal for families. The open-concept living space is flooded with natural light, showcases hardwood floors, and walks out to a private outdoor area. A double garage plus a four-car driveway offers parking for six. With neutral décor throughout and a bright, airy layout, the basement is ready for your finishing touches. Change your life. Move here and enjoy the perfect blend of peaceful living and everyday convenience. (id:60083)
Royal Heritage Realty Ltd.
407 Castlegrove Place
London North, Ontario
Recently Renovated Duplex in Prime North London Location! This registered 4-level back-split detached home is a rare turnkey opportunity for investors or parents of Western University students. Offering excellent rental income, the property features two spacious, self-contained units each with two levels of living space and private outdoor areas. Unit A, renovated in 2021, offers a bright, open-concept main floor with living, dining, and kitchen areas, plus 3 generously sized bedrooms, 2 full bathrooms, and in-suite laundry on the upper level. Unit B is newly renovated and features two-level living with a modern open-concept layout, 2 large bedrooms, a full bathroom, and private laundry. In both units, bedrooms are located on a separate floor from the main living area, providing better privacy and sound insulation ideal for comfortable shared living. Each unit enjoys a private fenced yard with a storage shed and backs onto a peaceful park, offering beautiful views and added tranquility. The home sits on a large pie-shaped lot with parking for four vehicles. Rare utility separation includes two hydro meters, two furnaces, two A/C units, and two owned hot water heaters a major bonus for long-term investors. Currently tenanted for $4,400/month, with tenants paying all utilities and handling lawn and snow maintenance. Unbeatable location near Western University, Masonville Mall, Costco, T&T Supermarket, and excellent transit and amenities. A truly unique, income-generating gem in one of London's most desirable neighbourhoods. (id:60083)
Rock Star Real Estate Inc.
769 Brock Street
North Perth, Ontario
Welcome to 769 Brock Street, a charming detached 2-storey home ideally located near restaurants, grocery stores, and trails. This wellmaintained property is perfect for first-time buyers or small families looking to settle into a friendly, convenient neighborhood. Step inside to finda bright and welcoming interior featuring new flooring, fresh paint throughout, and modern light fixtures. The kitchen offers plenty of cupboardspace, making it as functional as it is inviting. The dining area and living room are overlooking the fully fenced backyard. Upstairs, there is a 4-piece bathroom and three spacious bedrooms including a primary bedroom with a walk-in closet. The basement is partially finished with an recroom or can be used as an additional bedroom. Enjoy the privacy of a fully fenced backyard, ideal for children or pets, and take advantage of the1-car garage for extra storage or double parking on the concrete driveway. Major updates have already been taken care of, including a newerroof, furnace, and windowsgiving you peace of mind for years to come. Move-in ready and full of potential, this home combines comfort, value,and location. ** This is a linked property.** (id:60083)
Keller Williams Innovation Realty
210 East 14th Street
Hamilton, Ontario
Situated in the desirable Inch Park, this charming 1.5-story home is a true gem! Freshly painted and carpet free, the home offers 3+1 bedrooms and 2 full bathrooms, providing ample space for your family! Enjoy the window in the bright kitchen with open concept living to the family area. One main floor bedroom and bathroom can be found, with two spacious bedrooms on the second level! The dedicated dining area is perfect for family gatherings/ entertaining! The basement, featuring a separate entrance, bathroom and large laundry room, has endless potential as an in-law suite, additional living quarters, or rental property! Step outside to your private oasis, complete with a shaded patio area, hot tub, and spacious lawn. The deep, fully fenced yard ensures privacy and includes a moveable gate, ideal for storing trailers, boats, or extra vehicles. A standout feature is the detached garage, equipped with thermostat-controlled heating/cooling and insulation for year-round use! Able to accommodate two vehicles inside, it also offers flexibility as an additional living, hobby, or work space. Upgraded cedar covered front porch, manicured yard, and thoughtful upgrades through the home radiates pride of ownership!! A MUST SEE! Buyer to verify all floor plan measurements. (id:60083)
Meta Realty Inc.
4 Ditchburn Drive
Seguin, Ontario
Experience the pinnacle of Muskoka luxury at Stormy Point on Lake Rosseau, one of the region's most exclusive and rarely offered enclaves. This exceptional property presents a once-in-a-generation opportunity. With only four cottages on this private point and no availability in over 20 years, this is truly a rare find. Set on over 2 acres with 433 feet of pristine shoreline, the timeless 5,000+ sq. ft. cottage offers 5+1 bedrooms and 7 bathrooms, designed with uncompromising attention to detail. Soaring two-storey ceilings and a dramatic central cut-stone fireplace anchor the grand open-concept living area, where floor-to-ceiling windows frame breathtaking lake views from every angle. The kitchen features a large centre island with seating and its own fireplace, flowing seamlessly into the inviting Muskoka room, an ideal space for relaxed entertaining in any season. A private master wing includes its own fireplace, walkout to a stone patio, and a beautifully appointed spa-like ensuite. At the waters edge, a stunning two-storey, double-slip boathouse offers south and southwest exposure, capturing iconic Muskoka sunsets. Complete with indoor and outdoor living areas, a rooftop deck, bedroom, 2 bathrooms, and a kitchenette, it's a showpiece for lakeside entertaining. Additional features include a 2-car attached garage and beautifully landscaped grounds that offer privacy and tranquillity. This is more than a cottage, its a legacy property, where unforgettable memories are made and passed down through generations. An unmatched retreat on Lake Rosseau. (id:60083)
Psr
976 Lakeshore Road
Haldimand, Ontario
Welcome to your spectacular waterfront hideway with private sand beach! Lovely two bedroom, one bath home on nice waterfront lot, dotted with mature trees and blossoming spring foliage needs a new owner! Gentle grade to the lake, with solid breakwall - only about a 4 ft drop to the sandy beach with sand bottom when you reach the water. Great for swimming, fishing or kayaking! The open concept home has been lived in year round by current owner. It features a cozy kitchen/dining and living room with a den/reading area on one side, plus two bedrooms and a four piece bath. Heated & cooled by a heat pump system, cistern for water and holding tank for sanitation. Asphalt singles are around 5 years old, and the windows are all vinyl. Cute front porch entry into the home, and a good size back deck off the rear patio doors. Three sheds - one for garden tools, and two that could be used as bunkies/extra sleeping quarters. Parking for 4 cars. Enjoy easy lake living here! (id:60083)
RE/MAX Escarpment Realty Inc.
9 Karen Court
Pelham, Ontario
Architectural Elegance Meets Everyday Luxury in Fonthill! This custom-built contemporary home sits on an expansive pie-shaped lot in prestigious Fonthill, offering 3,000 sq ft of thoughtfully designed living space. The main floor boasts great room with soaring cathedral and floor-to-ceiling windows and vaulted ceilings in the living and formal dining area. The chefs kitchen with plenty of counter and cabinet space features a large breakfast island overlooking a spacious family room with walkout offering a great space for entertaining both inside and outside in your ultimate backyard retreat. The main floor features an additional bedroom perfect for a multigenerational family or those aging at home. The open-riser glass and wood staircase leads to a primary suite with 5-piece ensuite, walk-in closet, and private balcony and its own staircase to the pool. Two additional bedrooms feature generous closets and unique accent windows. The finished basement adds a rec room, office, extra bedroom, and ample storage. The backyard retreat is a true masterpiece: It features a saltwater pool, hot tub, outdoor kitchen, bar, gazebo, new deck, concrete walkways that flow between beautiful planters and the manicured lawn. Whether you're hosting family gatherings or aging in style, this home is designed for comfort, elegance, and unforgettable moments. (id:60083)
RE/MAX Ultimate Realty Inc.
7005 St Michael Avenue
Niagara Falls, Ontario
Welcome to 7005 St. Michael Ave - a beautifully maintained multi-split home in the highly sought-after Garner Estates neighborhood of Niagara Falls. Offering over 2,300sqft of finished living space, this residence features a two-car, EV-ready garage and a spacious four-car concrete driveway. A true standout is the impressive 400sqft climate-controlled, hydro-powered, internet-connected backyard structure currently a workshop, but easily transformed into a home office, studio, the ultimate rec space, or a future ADU. Inside, you're greeted by vaulted ceilings and gleaming hardwood and tile floors that flow through the main and upper levels. The bright, open-concept layout includes generous living and dining spaces, plus a convenient upper-level laundry room. The kitchen is well equipped with granite countertops, a large island, and abundant cabinetry.On the upper level, two bedrooms share a four-piece bath. The top-level primary retreat showcases a deep walk-in closet and a five-piece ensuite, including a jet tub. The lower-level includes a cozy family room with gas fireplace, a three-piece bath, and a flexible room perfect as a fourth bedroom or guest suite. The unfinished basement offers even more potential. The backyard is an entertainer's dream - with a new 14x14 covered porch (2024) sitting atop a concrete pad, gardens, and ample room for kids to play. The property also features perimeter security cameras, a smart doorbell, smart thermostat, and a home alarm system. Recent major updates include: roof (2019); furnace, A/C, and owned hot water tank (2022); front sprinkler system; plus multiple windows updated in the past five years. Located in a prime family-friendly neighborhood, you're walking distance to St. Michael School, the Boys & Girls Club, parks, trails, and sports fields. With Costco, groceries, and the QEW just minutes away via McLeod Rd, this is your chance to own a rare, move-in-ready home with a truly unique and versatile backyard bonus. (id:60083)
Keller Williams Signature Realty
1411 Cedar Lane
Bracebridge, Ontario
Perched in a private, forested setting just minutes from the highly desired Macaulay Public School in Bracebridge. Far from ordinary this 4+ bedrooms, 3-bathrooms, 3 car garage home offers the perfect blend of natural beauty, practical features, and comfort - a true Muskoka retreat complete with granite rock outcroppings. Set on 3.9 acres, this property invites you to enjoy peaceful walks through your own wooded trails, where deer, turkeys, chipmunks, and songbirds make their rounds. It's a property that offers both seclusion and space to roam, all while being fully connected to the comforts of town with municipal water services, natural gas furnace and Fiber Optic high-speed internet - a rare and valuable combination in a rural setting. Enjoy every season in the Muskoka room and relax with family in front of the beautiful stone faced wood stove in the adjoining living room. The amazing loft/5th bedroom /gym above the 2 car garage has tons of closet space and has a separate entrance accessed by a 2nd staircase through the mudroom. Access to the garage from the house too. Step outside and you'll be surrounded by trees on your beautifully landscaped patio equipped with a bar. The 'Pub Cave'/detached garage has clear garage door panels and door screen - ideal for a workshop, home office or studio. The paved driveway offers parking for 15+ vehicles, a rare convenience in the region. Notable FEATURES: Renovated upper bathroom with modern free standing tub, double sinks and separate glass shower. Kitchen appliances, Juliette balcony in primary suite, Roof Shingles 2020 with 10 year transferable warranty, Stairs from Muskoka room and back deck, Shed serviced with hydro, complete with a rolling window and bar top perfect for outdoor entertaining. Whether you're looking for a family home, a recreational getaway, or a peaceful work-from-home haven surrounded by nature, this property delivers on every front. Don't miss the open houses!! (id:60083)
The Agency
3608 Carolinia Court
Fort Erie, Ontario
Upgraded 5 bedroom 4 bathroom 3300 square foot home! 3-year old home on a premium walk-out lot close to downtown Ridgeway, shopping, schools, parks, nature trails and of course beautiful Lake Erie beaches. The main floor includes an office, powder room, separate dining room w coffered ceiling and modern 3 way fireplace, living room w lots of windows, breakfast area w walk-out to a lovely balcony, laundry/mud room, 2 car garage w storage cabinetry, a large modern kitchen w lots of cupboard space, stone counter tops and 5 person island. On the 2nd floor, primary bedroom wing w large bedroom, his and hers walk-in closets, sitting area w access to a private balcony and 5 piece ensuite bath w upgraded tile and counters, double sinks, separate soaker tub, multi water-jet shower and private water closet. Also 4 additional bedrooms, all w ensuite bathroom privilege, 2 full bathrooms w upgraded tile and counters. All room sizes approximate. Too many upgrades to list, but a list is available :) (id:60083)
Exp Realty
983 Westminster Boulevard
Windsor, Ontario
Welcome to one of East Riversides most desirable neighborhoods, offering the peace and privacy you've been dreaming of. This beautifully updated home is ideally located with no rear neighbors and just a short walk to Brennan High School perfect for families. Step outside and enjoy a generous backyard ideal for summer evenings, bonfires, family get-togethers, or a friendly game of cornhole. Inside, you'll find a bright open-concept layout featuring soaring ceilings, pot lights, and a stylish white kitchen with slate tile floors, custom concrete countertops with a sleek epoxy finish, and newer appliances. The rich hardwood flooring adds warmth and elegance throughout. Upstairs, a spacious loft serves as a luxurious primary suite, complete with a walk-in closet, freshly painted walls, and updated flooring. The finished basement adds even more living space perfect as a kids' playroom, home office, or entertainment area. Seller reserves the right to accept or reject any offer at their sole discretion. (id:60083)
RE/MAX Excellence Real Estate
4037 Stadelbauer Drive
Lincoln, Ontario
Welcome to Elegance on the Beamsville Bench! Located in the heart of Niagara's sought-after Fruit & Wine Belt, this stunning 4-bedroom, 4-bathroom Losani-built home offers over 3,100 sq ft of impeccably finished living space, including a professionally completed lookout basement. Set in a family-friendly neighbourhood just minutes from parks, schools, wineries, shopping, dining, and the QEW, this home delivers comfort, quality, and convenience in equal measure. Step inside to a bright, open-concept layout featuring 9' smooth ceilings, 8' doors and arches, plank hardwood and tile flooring, pot lights, oversized windows, and elegant 7" baseboards. The living room is an inviting retreat, featuring an accent wall, a built-in electric fireplace, and a hidden media niche. The show-stopping kitchen is a chef's dream, complete with quartz countertops, a marble backsplash, an oversized island with storage, and premium 36" appliances. A custom-built-in bench adds charm and function, while a walk-out leads to a fully fenced, low-maintenance yard with professional landscaping and a spacious deck. Upstairs, you'll find 4 generous bedrooms and 2 full baths, including a luxurious primary suite with a walk-in closet and a spa-like 5-piece en-suite featuring a soaker tub, fully tiled shower, double sinks, and an extra window for natural light. The fully finished extreme lookout basement is perfect for entertaining or relaxing, offering a spacious rec room, sitting area, wet bar, an oversized 3-piece bathroom, and a large finished storage room, providing more than ample storage throughout the home. Additional conveniences include a main floor laundry room, powder room, and access to an attached double garage with epoxy flooring. Full list of upgrades in supplements. Don't miss this exceptional opportunity to own a true masterpiece in one of Beamsvilles most desirable locations shows 10+ (id:60083)
Sam Mcdadi Real Estate Inc.
383 Eastview Road
Guelph, Ontario
Beautifully maintained Bungalow located at the east end of Guelph. Quality built by Pidel. Double door entry to a grand entrance with vaulted ceiling above the staircase leading to the basement. Double door coat closet, with main floor laundry and entrance to full double car garage. Door from garage to backyard which is fully fenced. Good size 2nd bedroom with oversized closet and quality Berber carpet. Spacious den/office with ample light from window, bamboo flooring (original plans show as a dining room). Barzotti kitchen with new Corian countertop open to Great room. Great room has quality bamboo flooring, gas fireplace, open to kitchen and eat-in area. Large eat-in area in kitchen has ceramic flooring with walk-out to deck. Massive Primary Bedroom with quality Berber, walk-in closet and 3 piece ensuite. Full unspoiled basement waiting for your ideas. Rough-in for bathroom, cold cellar & storage shelving. Close to all amenities. No disappointments! True pride of ownership here! (id:60083)
Exp Realty
13 - 305 Garner Road W
Hamilton, Ontario
END UNIT Bright A One of a Kind, Less Than 2 Years New 3 Storey Above Grade + Bonus Basement 2 Bed 1.5 Bath CORNER Unit Townhome For Sale in Prestige Ancaster! Absolutely Stunning with an Abundance of Windows Sunfilling All Rooms & Tons of Upgrades. 2 Balconies + a Porch, 2 Parking Spots, Direct Access From Garage to Home. Superior Exterior Stucco & Stone, Solid Oak Stairs, Potlights Throughout 2nd Floor, Glossy Cabinets In Kitchen & Bathrooms! Huge Master with Walk-in Closet. Kitchen Features Granite Countertops, New Sub-way Tiles, Stainless Steel Appliances, Breakfast Eat-in Bar, and Pantry Cabinets! Main 4-Piece Bathroom Features Double Sinks & Subway Tiled Shower! Bonus Basement for Storage! Kitchen Appliances, Laundry, and bathroom mirrors will be Installed. Close to Ancaster Town Plaza, 403/Wilson St Exit, Hamilton Airport, Schools, Trails, Places of Worship, Community Centres & More! (id:60083)
Right At Home Realty
168 Britannia Avenue
Hamilton, Ontario
Lovingly maintained by the same family for 35 years, this charming 3-bedroom, 1.5 bath home is nestled in a welcoming, family friendly neighbourhood with convenient access to shops, schools, public transit and the highway. Step inside and you'll find a spotless interior that reflects decades of care-offering and ideal opportunity to move in and make it your own time. The main floor features updated vinyl flooring in key area, a spacious living room, and a bright eat-in kitchen with plenty of potential. Upstairs, three bedrooms share a full bath, while the unfinished basement offers a functional half bath awaiting your personal touch. The fully fenced backyard is a rare find-private, spacious, and perfect for family gatherings or or future gardens. While some finishes reflect the style of past decades, the home has been thoughtfully cared for and offers a wonderful canvas for future updates. Whether you're a first time buyer or someone looking to modernize a well loved space, 168 Britannia Ave offers the perfect foundation to build on. (id:60083)
Royal LePage Macro Realty
7 Hardy Street
Guelph, Ontario
Located in the prestigious St. Georges Park neighbourhood on a quiet no through street, this home is a true retreat. The beautifully landscaped, low-maintenance lot features mature trees, shrubs, and perennials offering peace and tranquility rarely found so close to the city centre. The oversized driveway fits 6 cars, and a generous front porch provides great outdoor seating. The terraced backyard with upgraded patio stones offers ample multi-level space for relaxing or entertaining. Inside, the home exudes elegance. The foyer boasts 18 ceilings, a grand Palladian window, and an open staircase to the second floor. The open-concept main floor features a formal dining room, tastefully separated by columns, and a bright family room with hardwood floors, gas fireplace, and expansive backyard views. The kitchen includes stainless steel appliances, quartz counters, stone backsplash, abundant cabinetry, crown moulding, integrated lighting, and a granite island with seating for 4. A powder room and mud/laundry room (with closet and garage access) complete the main level. The double garage features 14 ceilings for floating storage and a pre-installed Level 2 EV charger. Upstairs, a light-filled landing offers flex space. The primary suite overlooks the backyard and includes a walk-in closet and spa-like ensuite with soaker tub, separate shower, granite counter, and linen closet. Bedrooms 2 and 3 offer great separation, and a 4th bedroom with French doors faces the front. A private side entrance leads to a finished basement with 2 bedrooms, 3-piece bath, kitchenette, living area, storage, and cold cellar. Just minutes to St. Georges Park and downtown Guelph amenities including GO Station, shops, restaurants, River Run and Sleeman Centres, and the University of Guelph this home offers convenience, charm, and space. (id:60083)
Royal LePage Premium One Realty
66 Wellington Street S
Hamilton, Ontario
Attention Investors-Turn Key 9 Unit Property Multiplex !!! Gross Annual Revenue Of Almost $161,000 . Building Has Been Substantially Renovated Throughout. Parking Potential In The Rear For 3 Vehicles. Steps To 2 Major Transit Lines, Go Station & All Downtown Amenities. Laundry On Site, Private Balcony/Patios, 24 Hrs For Showings. (id:60083)
RE/MAX Aboutowne Realty Corp.
4115 Buttrey Street
Niagara Falls, Ontario
Exceptional vacant industrial development opportunity situated in a growing commercial corridor. This site offers tremendous future potential in one of Canada's most dynamic border cities, just minutes to Whirlpool Bridge Border Crossing, offering seamless access to the U.S. market, Walking distance to Niagara Falls GO Station, a key regional transit hub supporting future intensification. Nearby world-renowned attractions include Great Wolf Lodge & Water Park, Whirlpool Golf Course, Downtown Niagara Falls. 2.455 Acres vacant corner lot, currently zoned General/Light Industrial, located within the City of Niagara Falls Transit Station Secondary Plan, designed to foster a vibrant, mixed-use, transit-oriented district. The plan supports employment, light industrial, commercial, and higher-density development, positioning this site for significant long-term value. This rare land parcel is ideal for investors, developers, and industrial end-users seeking a foothold in a strategic intensification area just steps from transit, tourism, and international commerce. Offered "as-is, where-is" with "no representations or warranties" by the Seller. (id:60083)
RE/MAX Hallmark Shaheen & Company
Century 21 Atria Realty Inc.
11 Huxley Avenue S
Hamilton, Ontario
Welcome to this beautiful 3-bedroom home where classic charm meets modern comfort. Brimming with character, this home offers a warm and inviting atmosphere from the moment you step inside. The layout is functional and bright, with cozy living spaces ideal for family life or entertaining. The newly renovated basement, complete with a full bathroom, provides extra living space and includes a separate side entrance perfect for a future in-law suite, home office, or guest area. Thanks to professional waterproofing, the basement stays dry and comfortable year-round, adding peace of mind and long-term value. Outside, you'll find a spacious backyard oasis with a large deck and relaxing hot tub, ideal for hosting summer get-togethers or enjoying quiet evenings. The yard offers plenty of room for gardening, play, or future landscaping dreams. Parking is a breeze with a single car garage plus additional spaces for 2 more vehicles a rare find in the area. This turn-key home is ready for you to move in and enjoy, offering a fantastic blend of charm, space, and flexibility in a desirable location. (id:60083)
RE/MAX Escarpment Realty Inc.
208 - 19 Summer Village Lane
Prince Edward County, Ontario
Welcome to 19 Summer Village Lane, located at the end of the quiet lane with a lake view from the porch. This beautiful detached bungalow style condo backing onto the woods has 2 bedrooms plus a loft with Floating Stairs & 2 full baths and great outdoor space to enjoy the season. Screened-in porch facing west, perfect for watching the sunset over the lake. The primary bedroom features a 3-piece ensuite with a standup shower and the main with 4-piece bath. The cottage comes fully furnished and is move-in ready. This property includes private two-car tandem parking. This gated community comes with a family pool, playground, and sports amenities - including tennis, basketball, bocce, and pickleball, the adult pool, gym, scheduled yoga and Pilates classes, the Owners Lodge, and 1500 feet of waterfront with canoes, kayaks, and paddleboards. Walking trails, a dog park, a putting green, and a lakeside patio round out the resort experience. Open from April to October. This cottage has been used very rarely. You can join the rental program or manage your short-term rentals if desired. Just minutes from Sandbanks, wineries, and all that Prince Edward County has to offer. Easy Turnkey accommodation. (id:60083)
Royal LePage Ignite Realty
212 Gold Street
Greater Sudbury, Ontario
Located in the highly sought after Corsi Hill South End neighbourhood. This beautifully maintained side split home offers the perfect blend of comfort, space and location. Upon entry you will find a foyer, updated 2 pc. bath, laundry room and garage access. The main floor has an updated kitchen with granite sink, as well as an open concept living /dining area. Dining room walkout to a large 2 tier deck, with natural gas BBQ hook up. Overlooking your own private treed back yard oasis. On the upper level, you will find 3 bedrooms and a large renovated 4pc. bathroom with granite countertop. The lower level offers high ceilings, large and bright spacious family room. An additional bedroom/office space, utility room as wellas extra storage space. This move-in ready home is perfect for family living and entertaining. It has been renovated and painted inside and out. Features include central air, central vac, hot water on demand, plenty of closet storage and interlocking driveway. *For Additional Property Details Click The Brochure Icon Below* (id:60083)
Ici Source Real Asset Services Inc.
36 Ash Street
Guelph/eramosa, Ontario
Tucked away on the coveted "Street of Dreams," 36 Ash Street is more than just a home it's a lifestyle. This rare gem offers the perfect blend of tranquil outdoor living and urban convenience, located just minutes from the heart of the city.The true highlight of this property is undoubtedly the exceptional outdoor space. Step into your own private oasis featuring a spacious backyard that backs directly onto a stunning river the ideal setting for morning coffee, evening unwinding, or weekend entertaining. Surrounded by mature trees and lush greenery, the yard offers both privacy and natural beauty in abundance. Whether you're hosting a summer barbecue, enjoying a peaceful book by the water, or watching the kids explore the custom tree house, this backyard is designed to be lived in and loved year-round. Plus, the large detached garage provides ample space for storage, hobbies, or even a workshop setup.Inside, you'll find a bright and airy open-concept kitchen, perfect for gatherings and day-to-day living, along with three generously sized bedrooms and two full bathrooms making this home ideal for families or those who love to entertain.Located on a quiet and highly sought-after street, this property is truly a must-see. Homes with outdoor spaces like this rarely come to market. Don't miss your chance to experience the best of both worlds nature and city living at 36 Ash Street. (id:60083)
Century 21 Millennium Inc.
109 Sanford Avenue N
Hamilton, Ontario
Welcome to this beautifully preserved and thoughtfully updated 2-storey, 3-bedroom, 1-bath century home, perfectly situated in the heart of downtown Hamilton. From the moment you arrive, youll be captivated by its character-rich exterior, inviting front porch, and the unmistakable warmth that only a historic home can offer. Inside, discover a spacious and sun-filled layout that effortlessly blends old-world craftsmanship with modern comfort. Soaring ceilings, original details, and generous principal rooms create an atmosphere thats both elegant and welcoming. The home has been lovingly maintained over the years, with key updates enhancing functionality while preserving its unique charm. Whether youre relaxing in the cozy living room, hosting dinners in the formal dining area, or preparing meals in the bright, efficient kitchen, every corner reflects pride of ownership. Upstairs, youll find three well-proportioned bedrooms, each offering ample space and natural lightperfect for a growing family, home office needs, or creative pursuits. The refreshed 4-piece bathroom features clean, classic finishes that blend seamlessly with the homes aesthetic. Out back, a private yard offers space to unwind, entertain, or garden, and the rare bonus of two dedicated parking spots off the rear alley adds everyday practicality to this downtown gem. Just steps from schools, parks, cafes, shops, and major transit routes, this location is unbeatable for anyone seeking a walkable, community-oriented lifestyle in one of Hamiltons most exciting and evolving neighbourhoods. (id:60083)
Keller Williams Complete Realty
42 Graham Avenue
Brantford, Ontario
Discover the charm of this beautifully updated and move-in ready home in Brantford's sought-after west end. Perfectly suited for first-time buyers or those looking to downsize. This inviting property combines modern upgrades with everyday comfort and convenience, all within walking distance to Lions Park and scenic trails. Step inside to find a brand new, modern kitchen (2024) with sleek finishes, perfect for everyday living and entertaining. The cozy living room features beautiful hardwood flooring that adds warmth and character to the space. Enjoy the convenience of main floor laundry and the privacy of a fully fenced yard, ideal for relaxing or hosting gatherings. Additional highlights include a detached garage and numerous recent updates for peace of mind: roof (2023), furnace (2021), and windows (2020). Don't miss your chance to own this well-maintained gem in a sought-after neighbourhood close to amenities, schools, and green space. (id:60083)
Exit Realty True North
170 Natchez Road
Kitchener, Ontario
This fabulous home is perfect for first-time homebuyers and investors alike! Located in the mature community of Heritage Park, this home is steps to schools, shopping, public transit and major highways. Fall in love with a modern open-concept floor plan, the main level includes premium flooring throughout, a stunning new kitchen with quartz countertops, an oversized island, and plenty of cabinet space. Main floor offers 3 large bedrooms and a 4-piece bath. Enjoy the private, fully fenced backyard with a concrete patio, gazebo, and shed. The basement has in-law suite potential with a separate entrance, a spacious open layout, built-in storage, gas fireplace, sink, rough-in for a shower, and space to add a second unit or complete as needed. This home will not last long, Book your private showing today! (id:60083)
Exp Realty
45 Bancroft Street
Kitchener, Ontario
Discover 45 Bancroft Street, Kitchener a solid, move-in-ready 3-bedroom, 4-bathroom home in the heart of the sought-after Idlewood-Stanley Park neighbourhoods! Spanning 2,530 sq. ft., this well-designed home offers an open-concept main floor, perfect for family gatherings or quiet evenings at home. The primary bedroom features a private ensuite and walk-in closet with elegant vaulted ceilings, while the two additional bedrooms include one with a spacious walk-in closet, ideal for growing families or home office needs. Enter through a welcoming, spacious foyer that leads to a bright and functional layout. The finished basement boasts a large family room, ready for game nights or relaxation. With a 2-car garage and driveway parking for 2 more vehicles, parking is a breeze. Updates include freshly painted main and 2nd floor, furnace (2020), roof (2020). Located on a peaceful, low-traffic street, this home is steps from community trails, Idlewood Pool, and the soon-to-open St. Patrick Elementary School (Fall 2025). Enjoy quick access to Chicopee Ski Hill, the expressway, and Hwy 401 for easy commutes. This home offers the perfect blend of comfort, convenience, and a prime location. Don't miss out schedule your visit today and see why this is the solid family home you've been searching for! (id:60083)
RE/MAX Icon Realty
201 Rothsay Avenue
Hamilton, Ontario
Charming Character Meets Modern Comfort at the Base of the Escarpment Welcome to 201 Rothsay Ave. Located in the heart of Delta West and directly across from Gage Park, this 2.5-storey brick home combines timeless character with thoughtful updatesjust steps from trails, schools, and the base of the Niagara Escarpment.Inside, a spacious foyer leads to open-concept living and dining areas with 9-ft ceilings, crown molding, hardwood floors, and a modern kitchen featuring quartz countertops, stainless steel appliances, a new 2024 fridge, and 2025 stove. Double patio doors open to a spacious deck and patio, leading to a fully fenced yard with gardens, a second deck, and a custom shed.Upstairs offers two large bedrooms with deep closets, a 4-piece bath with soaker tub, and hidden laundry. The third-floor loft is bright and versatileperfect as a primary suite, office, or cozy family room. New broadloom in loft 2025.The partially finished basement includes an bedroom/den, 3-piece bath, and great storage. Enjoy new oak stairs to the basement (2025), newer windows throughout, and a new A/C system (2021). (id:60083)
Royal LePage Meadowtowne Realty
61 Vanilla Trail
Thorold, Ontario
New Detached Home on a Premium Ravine Lot with Walk-out Basement. Open Concept Main Floor with 9' Ceilings, Hardwood Floors in Living Room & View of the Ravine. Modern Kitchen with StainlessSteel Appliances, Breakfast Bar & Pantry. Upgraded Wood stairs leading up to the 2nd Level with3 Good size Bedrooms & 2 Full baths & Laundry. Primary Bedroom with 4 Pc En-Suite Bath &Walk-In Closet. Full Walk-out Basement with large windows awaiting your finishing touches. (id:60083)
Royal LePage Signature Realty
6 Bluenose Drive
Norfolk, Ontario
Immaculate and move-in ready, this exceptional family home is nestled in one of Port Dovers most sought-after communities. Welcome to 6 Bluenose Drive conveniently located near premier golf courses, excellent restaurants, and the towns renowned sandy shoreline. From the moment you arrive, the homes impressive curb appeal stands out, featuring well-kept landscaping, a modern concrete driveway, and a charming covered entrance with double doors that lead inside. The interior is thoughtfully designed for hosting, showcasing a spacious kitchen any cook would appreciate complete with ample cabinetry, quartz countertops, a stylish tile backsplash, and a central island that flows into a generous living area featuring a striking floor-to-ceiling stone fireplace. The main floor also includes two guest bedrooms, a full four-piece bathroom, and a roomy primary suite offering a spa-inspired five-piece ensuite and a walk-in closet with plenty of storage. Access the fully finished lower level through the laundry/mudroom conveniently situated off the attached double garage. Downstairs, youll find an extensive layout that includes two more bedrooms, a three-piece bath, an exercise room, and a massive recreation room with its own fireplace perfect for entertaining or cozy nights in. Step outside to a large deck that overlooks a fully fenced backyard, ideal for outdoor gatherings or peaceful relaxation. This home checks all the right boxes perfect for families or anyone seeking the ease of main floor living. Schedule your private tour today. Room sizes approximate. (id:60083)
Right At Home Realty
7 Baker Lane
Brant, Ontario
Welcome to this beautifully maintained Semi-Detached home located in the desirable and fast-growing community of Paris, Ontario. Less than 5 years old, this modern residence offers 3 spacious bedrooms along with a versatile loft area ideal for a home office, kids playroom, or additional living space. The open-concept main floor features 9-foot ceilings, elegant hardwood flooring, and ample windows that flood the home with natural light. The chef-inspired kitchen is equipped with quartz countertops, stainless steel appliances, and seamlessly connects to a formal breakfast area that overlooks the fully fenced backyard perfect for family gatherings and outdoor entertaining. Upstairs, the huge primary bedroom includes a walk-in closet and a private 4-piece ensuite, while two additional generously sized bedrooms offer comfort for the whole family. Not to miss the bonus loft area that can be effectively used for Home office or kids play area. The oversized 2 car garage, with no sidewalk in front, allows for ample parking space. Freshly painted and recently upgraded with new pot lights. Modern roller zebra blinds throughout, this move-in-ready home is located just 1 minute from Highway 403 and Close To Brant Sports Complex, parks, schools, shopping, and all essential amenities offering the perfect blend of comfort, style, and everyday convenience. (id:60083)
RE/MAX Realty Services Inc.
49 - 590 North Service Road
Hamilton, Ontario
MODERN FREEHOLD TOWNHOME! Steps from Lake Ontario, this bright home in Stoney Creeks Community Beach/Fifty Point neighbourhood offers turnkey lakeside living. Inside, a granite-and-stainless kitchen flows into a cozy living room with a fireplace and a balcony with beautiful escarpment views. Upstairs, are two spacious bedrooms and convenient laundry. An inside-entry garage, and ground-floor storage keep life simple. Costco, Metro, the LCBO, and restaurants are moments away. Easy access to the highway make it quick for commuters to travel in any direction. Enjoy the beautiful outdoors at the many lakeside trails, playgrounds, and dog parks. Welcome home! (id:60083)
Keller Williams Edge Realty
54 Chester Road
Hamilton, Ontario
Beautifully Maintained Family Home in Quiet Stoney Creek Neighbourhood. Welcome to this well cared for family home nestled in a peaceful area of Stoney Creek. Perfect for family living, this home is conveniently located close to schools, shopping, and offers easy access to the Red Hill Parkway and major highways. Enjoy cooking and entertaining in the updated kitchen featuring quartz countertops and stainless steel appliances. The spacious main floor is ideal for family gatherings and every day living. Downstairs, you'll find a Family Room with a cozy Fireplace plus a fantastic, oversized Games Room - perfect for teenagers and gaming enthusiasts. Step outside to a lovely backyard, ideal for barbecues and summer entertaining. The home also offers a separate entrance to the lower level, with the potential for an in-law suite or private ensuite setup. Don't miss this incredible opportunity to own a move in ready home in a sought after location! (id:60083)
RE/MAX Escarpment Realty Inc.
27 Gladiola Drive
Hamilton, Ontario
Nestled in one of Carlisles most sought-after neighbourhoods, this 4+1 bedroom, 3.5 bath home offers approx. 4,225 sq. ft. of beautifully finished living space. With an updated kitchen, bathrooms, there are just too many upgrades to list, this home perfectly blends modern style with everyday comfort. The true showstopper is the backyard retreat. Spend your summers lounging by the inground pool, soaking in the hot tub, or hosting family BBQs under the gazebo, all while surrounded by the calming sounds of the pond and fountain. An outdoor speaker and stereo system sets the perfect ambiance, while the irrigation system keeps the gardens lush and vibrant. Just minutes away, enjoy scenic trails, parks, and Carlisle's charming downtown with its quaint shops. This property offers a rare combination of luxury, tranquility, and convenience - a perfect place to call home. (id:60083)
RE/MAX Escarpment Realty Inc.


