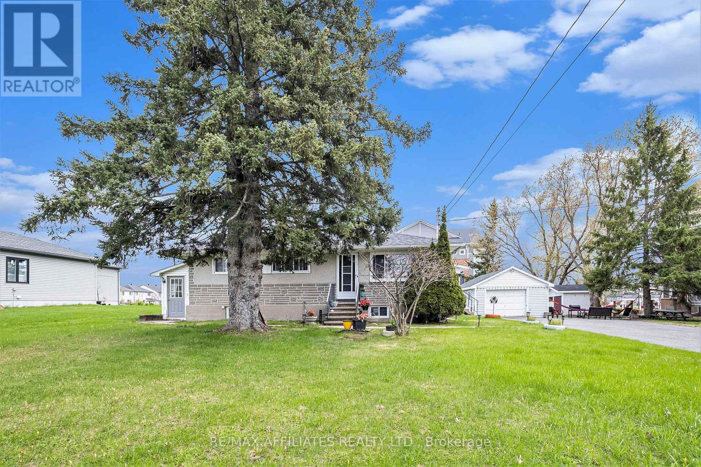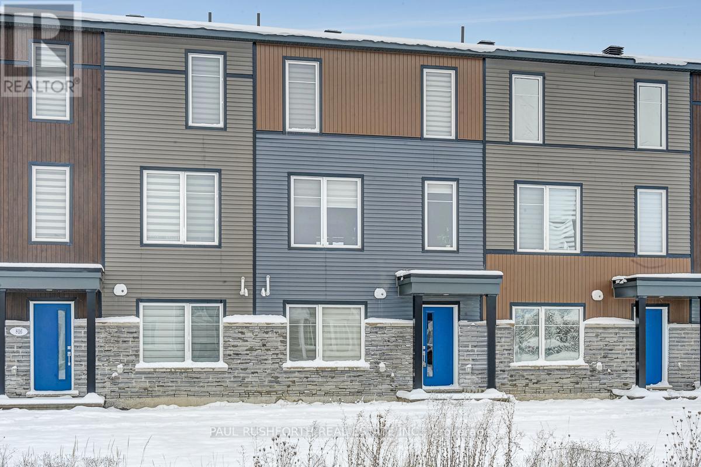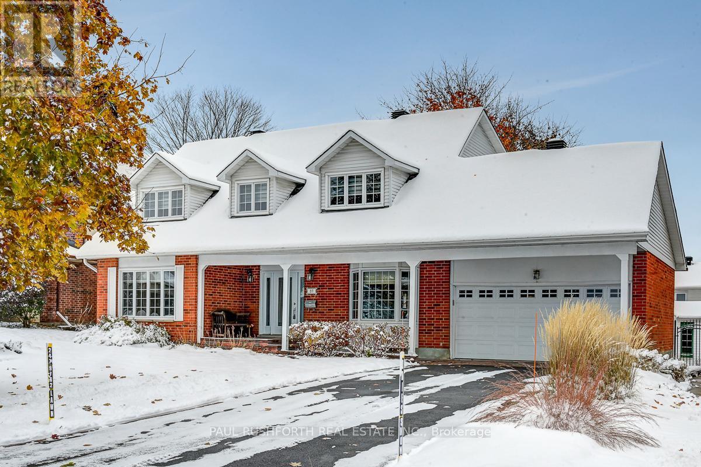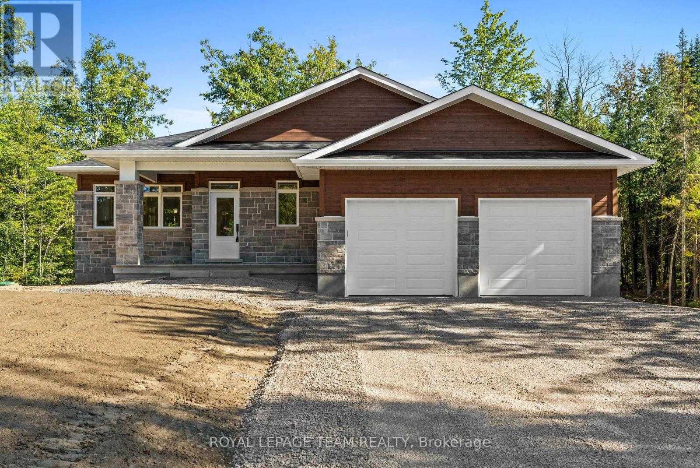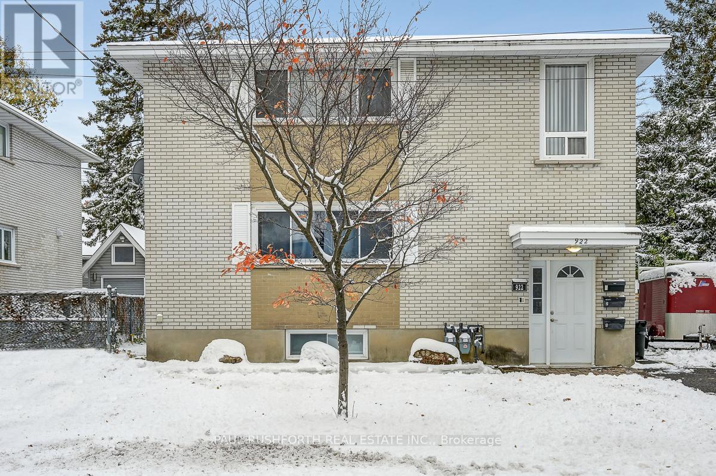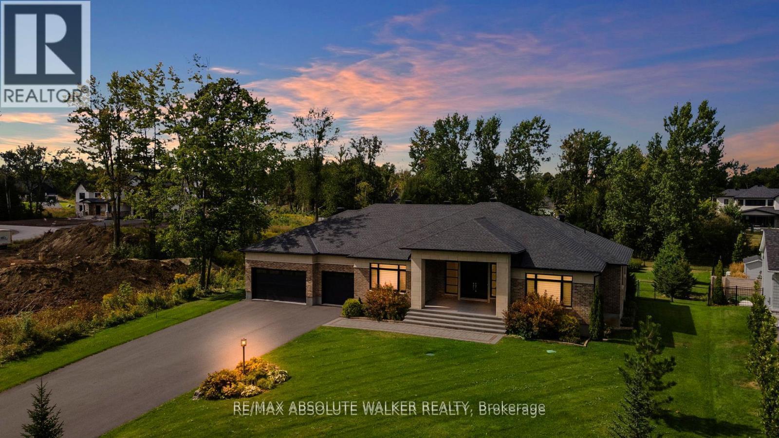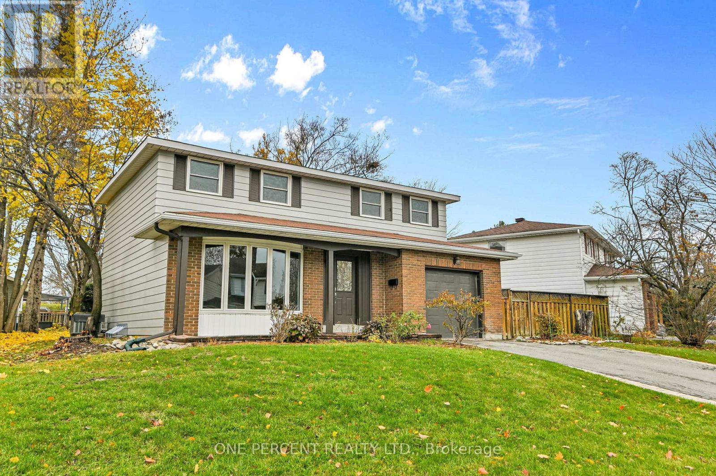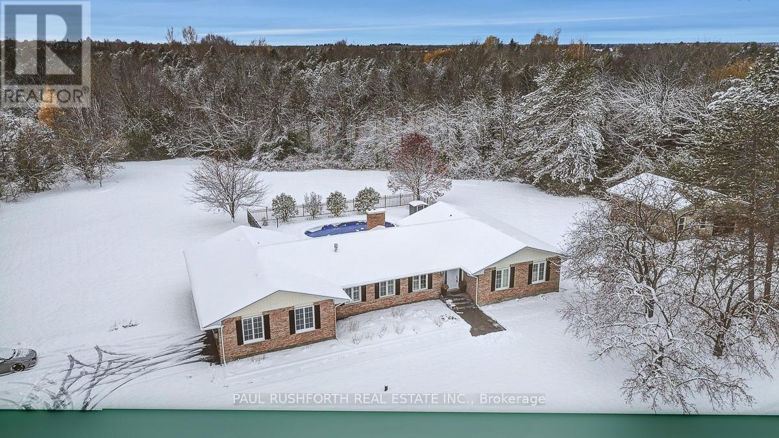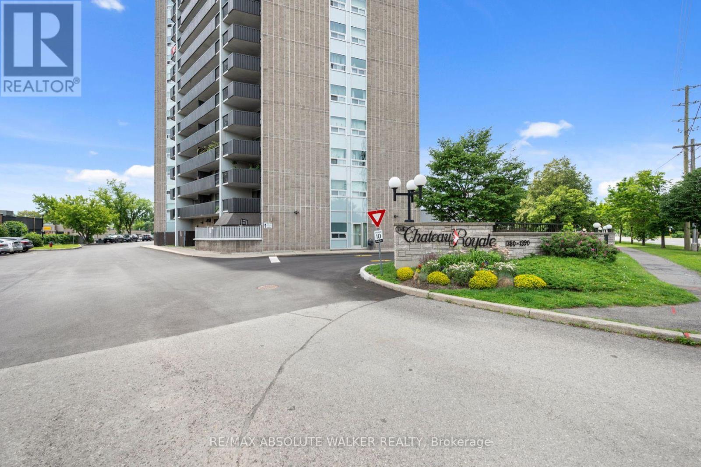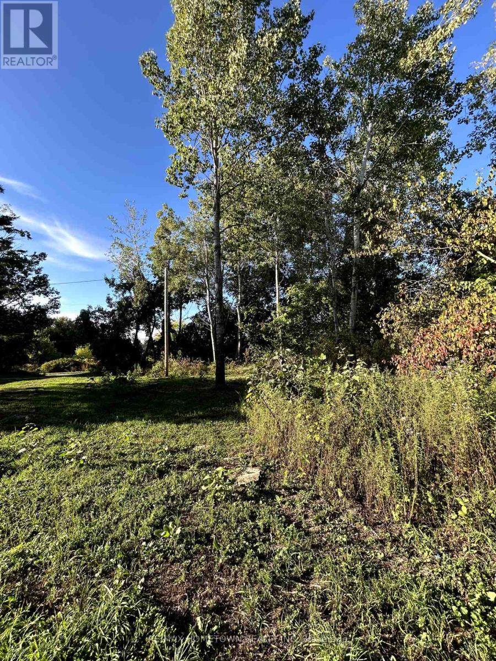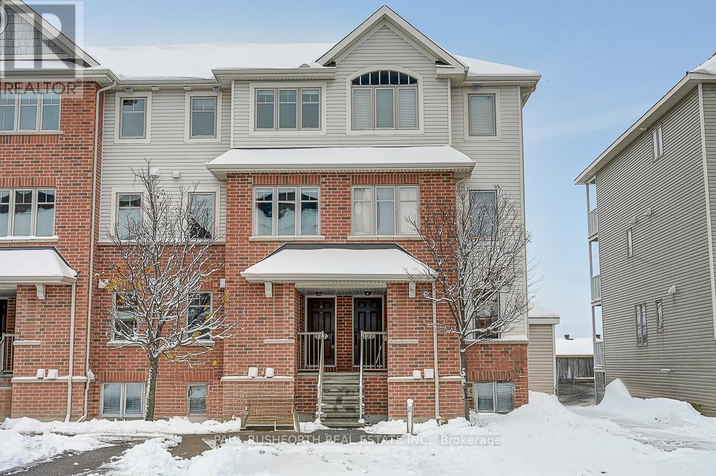0 14 Route
Alfred And Plantagenet, Ontario
Opportunity knocks with this private 1.2 ACRE LOT nestled amongst mature trees in quiet surroundings! With the lot being ready for building permit application and all studies and analysis completed this lot is just waiting for someone with imagination to build their custom home! Surrounded by Crown land &farmers fields and just steps from ATV trails and hunting spots all the while being close to amenities - it's a hobbyists dream! Don't miss out! (id:60083)
Exp Realty
6208 Renaud Road
Ottawa, Ontario
Charming Bungalow with In-Law Suite in Navan Great for Homeowners or Investors! This well-maintained bungalow in the heart of Navan offers a fantastic opportunity for first-time buyers or savvy investors. The main level features a bright and spacious layout with 3 bedrooms, gleaming hardwood floors, and ceramic tile throughout. Enjoy the warmth and natural light of the inviting living area, perfect for relaxing or entertaining. The basement includes a non-legal in-law suite with its own private entrance, complete with 2 bedrooms, a full kitchen, and a cozy living area ideal for extended family or rental potential. Situated on a soon-to-be-severed lot measuring approximately 17.87 x 43.89 meters, this property offers plenty of outdoor space. Please note: the porch on the right side of the house and the shed in the backyard will be removed prior to sale. Don't miss out on this versatile and affordable property in a peaceful, family-friendly neighborhood! (id:60083)
RE/MAX Affiliates Realty Ltd.
818 Everbloom Lane
Ottawa, Ontario
Welcome to 818 Everbloom Lane - a chic and modern Minto-built townhome in highly sought-after Heritage Park, Barrhaven. This stylish 3-level home offers a rare double car garage, 3 bedrooms plus a versatile office/den or 4th bedroom, and 2.5 bathrooms. The bright, open-concept second floor is perfect for entertaining, featuring a sleek kitchen with quartz countertops, stainless steel appliances, and direct access to a large private balcony. Upstairs, the spacious primary suite boasts a walk-in closet and a private ensuite bathroom, 2 large secondary bedrooms, while convenient upper-level laundry makes everyday living effortless. Located in a family-friendly neighbourhood close to top-rated schools, parks, shopping, dining, and transit, this home perfectly blends modern comfort, functionality, and style - ideal for professionals or families alike. Welcome home! Photos were taken prior to current tenant. Some photos have been virtually staged. (id:60083)
Paul Rushforth Real Estate Inc.
89 Hawk Crescent
Ottawa, Ontario
Discover the perfect blend of space, comfort, and convenience in this charming family home nestled in the sought-after Western community. Just minutes from the Hunt Club Golf Club, LRT, South Keys Shopping Centre, and excellent schools, this home offers an unbeatable location. The main floor offers a classic layout with defined living and dining spaces, a cozy family room with a wood burning fireplace and direct backyard access, and a beautifully renovated kitchen featuring an island, induction cooktop, built-in oven, and microwave. You'll also find a convenient powder room, main floor laundry, and a mudroom with access to the double attached garage. Upstairs, discover four comfortable bedrooms, including a generous primary suite with tons of storage and closet space and private ensuite. Lovingly maintained and full of potential, this home is ready for your personal touch. Your next chapter starts here! Roof (2015), Furnace (2017). Some photos have been virtually staged. (id:60083)
Paul Rushforth Real Estate Inc.
80 Hogan Drive
Mcnab/braeside, Ontario
Located in the second phase of Hogan Heights, this beautifully designed bungalow combines country charm with modern convenience. A desirable setting near the Algonquin Trail, with easy access to recreation, shopping, and schools only a short drive away. The Kentwood Model by Mackie Homes offers approximately 1,622 sq. ft. of well-planned living space, featuring three bedrooms, two bathrooms, a dedicated laundry room, and a family entrance with interior access to the two-car garage. An open-concept layout, complemented by abundant natural light, creates a bright and inviting atmosphere that is perfect for everyday living and entertaining. The kitchen is thoughtfully appointed with generous storage, stylish countertops, and a centre island ideal for casual gatherings. It flows seamlessly into the dining area and great room, featuring a natural fireplace and patio doors that lead to the covered porch and backyard. The primary bedroom serves as a peaceful retreat, complete with a walk-in closet, a well-appointed ensuite, and access to the covered porch. Two secondary bedrooms are featured. This property is currently under construction. (id:60083)
Royal LePage Team Realty
922 Pinewood Crescent
Ottawa, Ontario
3 UNIT MULTI-PLEX - INVESTMENT PROPERTY...DUPLEX with a THIRD UNIT ON LOWER LEVEL. PRIME LOCATION in Queensway Terrance North. IMPRESSIVE VALUE. Tremendous investment opportunity. This fantastic 3 unit multi-plex is an ideal addition to your portfolio or PEFECT FOR OWNER LIVE IN with additional rental income from other units. Very well maintained with loads of updates including roof, electrical, plumbing, bathrooms, hardwood refinishing, appliances, kitchens, most windows++. Features 2x THREE BEDROOM UNITS (main floor / 2nd floor) and 1x TWO BEDROOM UNIT (lower). Each unit has private laundry in unit. Prime location for high quality tenants. Main floor 3bedroom is rented $1540 + utilities, month to month, UPPER 3 bedroom is rented $1540 + utilities, month to month, LOWER 2 Bedroom is rented $1895 + utilities, month to month (will be vacant Dec.1). Both middle and upper units are well under market rents. Plenty of parking. This is a diamond in the rough. Low maintenance and easy to rent. Min 24hrs notice for showings please. 3 Hydro Meters, 3 Water meters , 2 Gas Meters, 3 Hot water tanks, 2 Furnaces, 2 Sheds. Furances 2010. Roof 2017. Windows 2005 (lower 2020). (id:60083)
Paul Rushforth Real Estate Inc.
700 Mcmanus Avenue
Ottawa, Ontario
Step into this stunning custom John Gerard bungalow, featuring an expansive 3400 sqft of main-floor living space, enhanced by over 2000 sqft of beautifully finished basement. Exuding luxury and sophistication, this full brick residence is adorned with high-end finishes throughout. The main floor showcases, timeless trim work, elegant hardwood floors, tile, and soaring ceilings ranging from 9 to 12 feet, contributing to the home's grand ambiance. A fully functional main floor laundry room and pantry room offer convenience, while four spacious bedrooms (one currently used as an office) on the main level, along with a fifth bedroom and full washroom in the basement, accommodate families of all sizes.The gourmet kitchen is a culinary delight, equipped with top-tier Thermador appliances, soft-close drawers, and cupboards, and adorned with sleek quartz countertops in the kitchen and all washrooms. The basement is an entertainer's paradise, boasting a large recreation room, wet bar, billiards area, full gym (easily convertible to a sixth bedroom), and ample storage space with direct access to the triple-car garage. The property is situated on an oversized 1.1 acre lot, larger than neighboring properties, and includes a wooded area that ensures privacy and seclusion. This exceptional property perfectly combines style, comfort, and functionality, making it an ideal place to call home. (id:60083)
RE/MAX Absolute Walker Realty
5 Parkridge Crescent
Ottawa, Ontario
Welcome to this beautifully updated two-storey home nestled on a quiet, family-friendly crescent in desirable Blackburn Hamlet. This spacious property offers four generous bedrooms and one and a half bathrooms, perfectly designed for comfortable family living. The entire interior has been freshly repainted, complemented by refinished hardwood floors that have been professionally sanded, stained, and finished to bring out their natural warmth and elegance. Additional upgrades include new baseboards on the upper level, modern lighting throughout, and numerous stylish details such as updated heat vent covers, light switches, cabinet pulls, and door knobs-all contributing to a polished, contemporary feel. The large kitchen features stainless steel appliances and a bright breakfast nook, ideal for everyday dining. The dining room provides the perfect setting for hosting family dinners, while the expansive living room offers a welcoming space for relaxing or entertaining guests. The home sits on a generous lot with a lovely backyard, ideal for outdoor enjoyment and play. The single garage offers convenience and additional storage space. The basement has been brought down to the studs, providing a blank canvas for your future design ideas. Located near excellent schools, Woodhill Park - with access to cross-country ski trails-and , and Joshua Bradley Park, this home combines modern upgrades, classic charm, and a prime location-an ideal opportunity to settle into one of Ottawa's most family-oriented communities. Don't forget to checkout the 3D TOUR and FLOOR PLAN. Roof 2011. Furnace 2010. Central AC 2010. Call your Realtor to book a showing today! (id:60083)
One Percent Realty Ltd.
15 Richland Drive
Ottawa, Ontario
DREAM PROPERTY. SPECTACULAR. High quality STUNNING 2700sqft BUNGALOW on a MAJESTIC 1.7 ACRE treed estate lot in desirable RICHMOND boasting an additional DETACHED TRIPLE GARAGE / WORKSHOP!! PRIVACY & TRANQUILITY in a natural setting mere minutes to amenities. EXTENSIVELY RENOVATED and bursting w/ upgrades & designer finishes. IMPRESSIVE CRAFTSMANSHIP, superb style, open concept layout ideal for everyday living/hosting. FOUR BEDROOMS on MAIN FLOOR + potential for 2 more on lower. This beauty has it all: paved driveway, full brick exterior, in-ground pool, hardwood floors, custom millwork, natural slate flooring, GOURMET CHEF'S KITCHEN with stylish banquet eating area, formal living/dining rooms, mudroom, main floor laundry = ONE LEVEL LIVING! SPRAWLING 4 SEASON SUNROOM (currently used as dining). LAVISH PRINCIPAL RETREAT w. ensuite ABSOLUTELY FABULOUS. OVERSIZED WINDOWS = SUNNY/BRIGHT. Finished lower featuring a lounge, HOME THEATRE, gym (+ space for 5th bedrm/office), 2pc bathroom (w.space for expanding). RESORT STYLE exterior living at its finest: IN-GROUND POOL, fully landscaped, fenced, SPRAWLING DECK & more! 2 CAR ATTACHED GARAGE. BELL/ROGERS HIGHSPEED Available. JUST PERFECT. 200AMP Electrical, Roof 2021, Furnace 2021, Hot water tank 2023. A VERY RARE OPPORTUNITY. (id:60083)
Paul Rushforth Real Estate Inc.
Ph6 - 1380 Prince Of Wales Drive
Ottawa, Ontario
RARELY AVAILABLE PENTHOUSE WITH STUNNING VIEWS! Experience the best of both worlds with this expansive, approximately 1,600 sqft (owner), two-storey penthouse that feels more like a sky-bound townhome than a condo. The thoughtfully designed main level features a generous kitchen with ample cabinetry and counter space, a grand living room, a versatile formal dining area, a convenient powder room, a dedicated storage area, and a cozy computer nook. Upstairs, you'll find three spacious bedrooms (currently set up as a two-bedroom), including a primary suite with its own full ensuite bath, plus a second full bathroom offering additional storage. Step outside onto your private, open-air terrace overlooking the cityscape and enjoy breathtaking views. Set in a secure, well-managed building loaded with amenities indoor pool and sauna, library, bicycle storage, car wash bay, and your own underground parking spot on the first level. All of this within walking distance to shops, dining, parks, and the beach. (id:60083)
RE/MAX Absolute Walker Realty
523 Lower Oak Leaf Road
Leeds And The Thousand Islands, Ontario
Welcome to Lower Oak Leaf Road, a beautiful 1.9-acre treed lot located just minutes from Charleston Lake and the welcoming village of Athens, Ontario. This peaceful and private parcel offers the perfect opportunity to build your dream home, cottage retreat, or weekend getaway in one of Eastern Ontarios most desirable recreational areas. The property features an old barn and a rustic shed, adding charm and a touch of history to the landscape. Surrounded by mature forest, the lot offers a serene natural setting with plenty of space to explore, garden, or simply enjoy the outdoors. Access is easy via a quiet, year-round municipal road, and hydro is available at the lot line. Outdoor enthusiasts will appreciate the proximity to Charleston Lake Provincial Park, known for its clear waters, excellent fishing, boating, hiking trails, and abundant wildlife. With nearby lakes, trails, and charming small towns, this property offers a rare balance of privacy, character, and convenience. Whether you're looking to invest or create your own country escape, this is a fantastic opportunity to own a piece of the beautiful Leeds and Thousand Islands area. Don't miss your chance to enjoy peaceful rural living close to all the outdoor adventures this region has to offer. Hydro on property. Please contact list agent for showing. (id:60083)
RE/MAX Hometown Realty Inc
117 Keltie Private
Ottawa, Ontario
Welcome to this beautifully maintained upper unit offering 1,350 sq ft of bright, open living space! The inviting layout features a spacious living/dining area with large windows that flood the home with natural light, and a stylish kitchen complete with ample counter space and a convenient breakfast bar perfect for entertaining. A main floor den provides a quiet retreat or ideal home office. Upstairs, you'll find two generous bedrooms and a spa inspired cheater ensuite with a soaker tub and oversized shower. Enjoy your morning coffee on either of the two east facing balconies overlooking a peaceful natural setting. Ideally located just steps from shopping, parks, and transit. Includes air conditioning and one surfaced parking space. Move in ready and packed with value this one truly shines! Some photos have been virtually staged. (id:60083)
Paul Rushforth Real Estate Inc.


