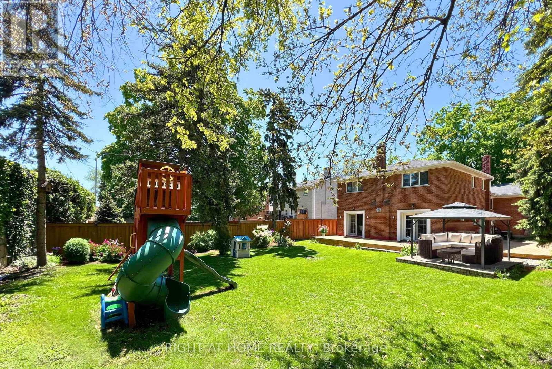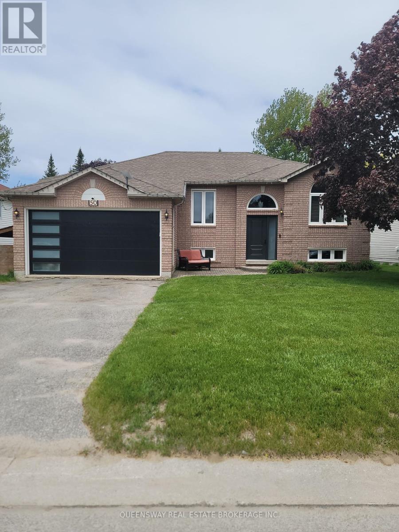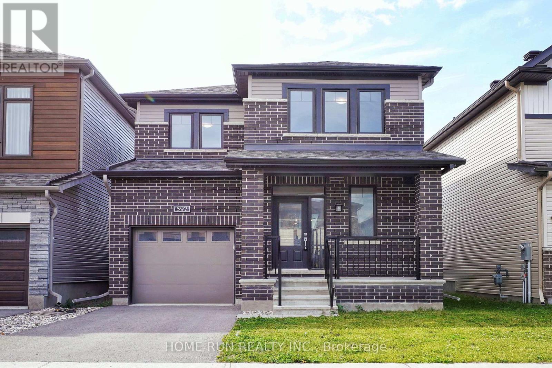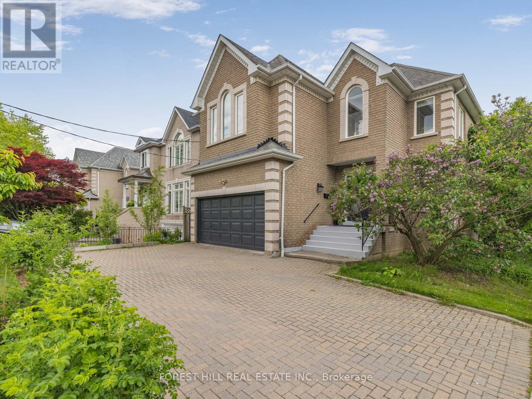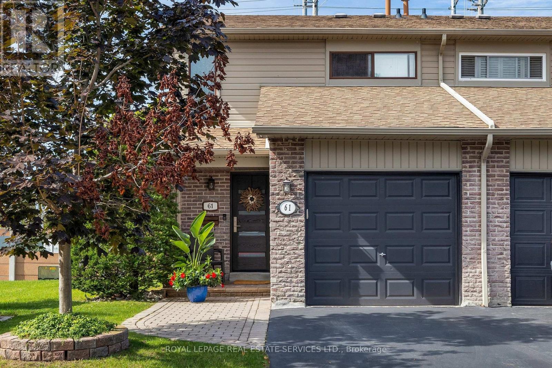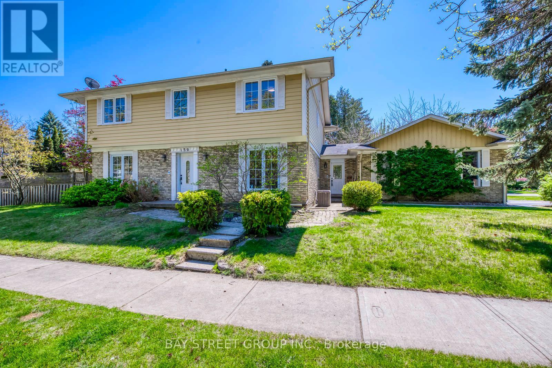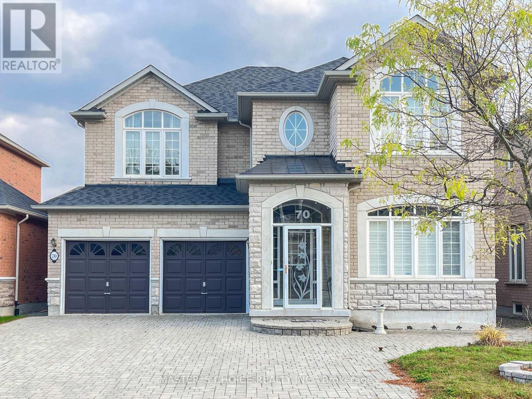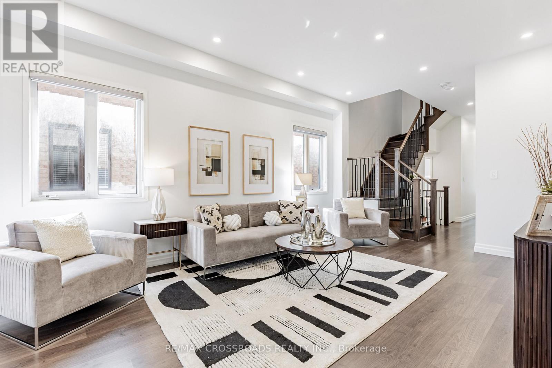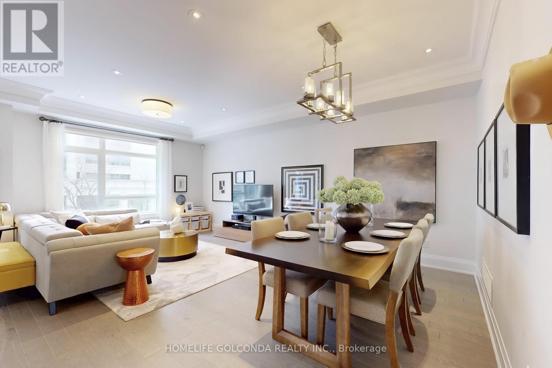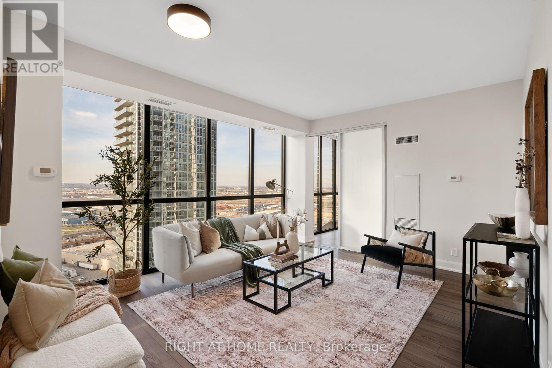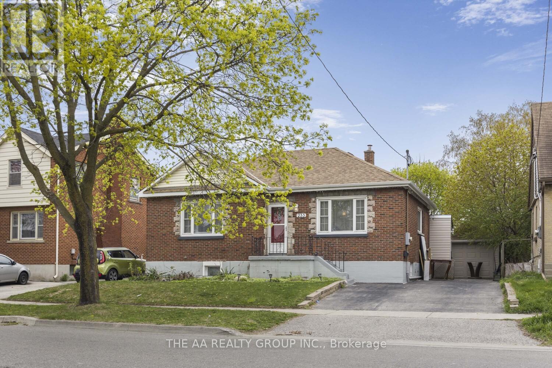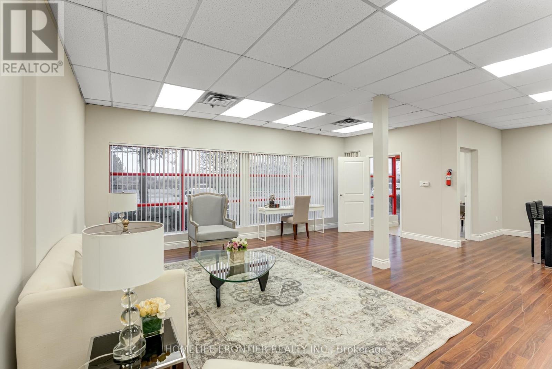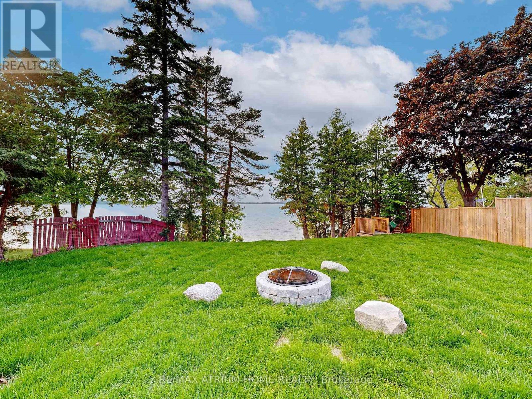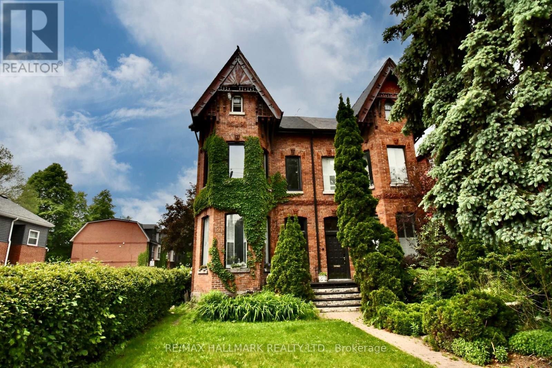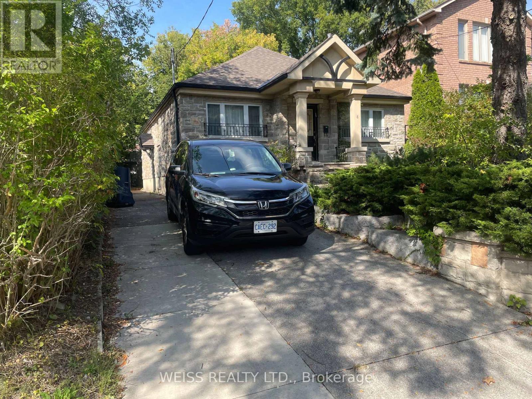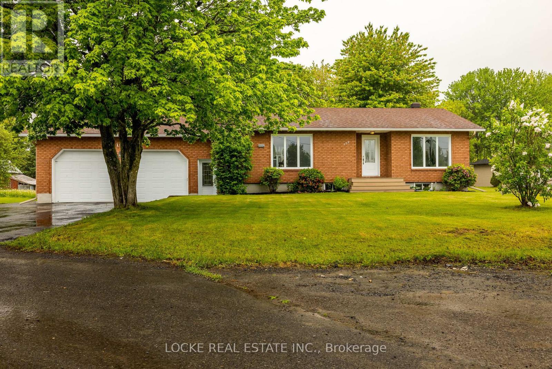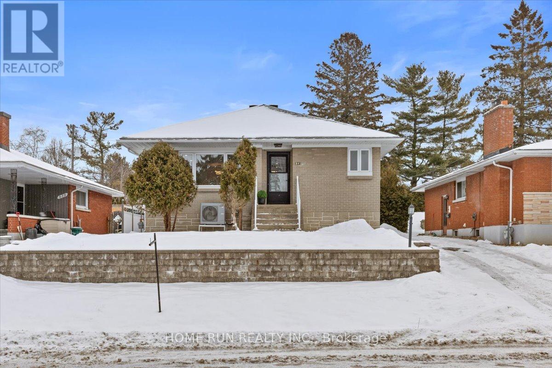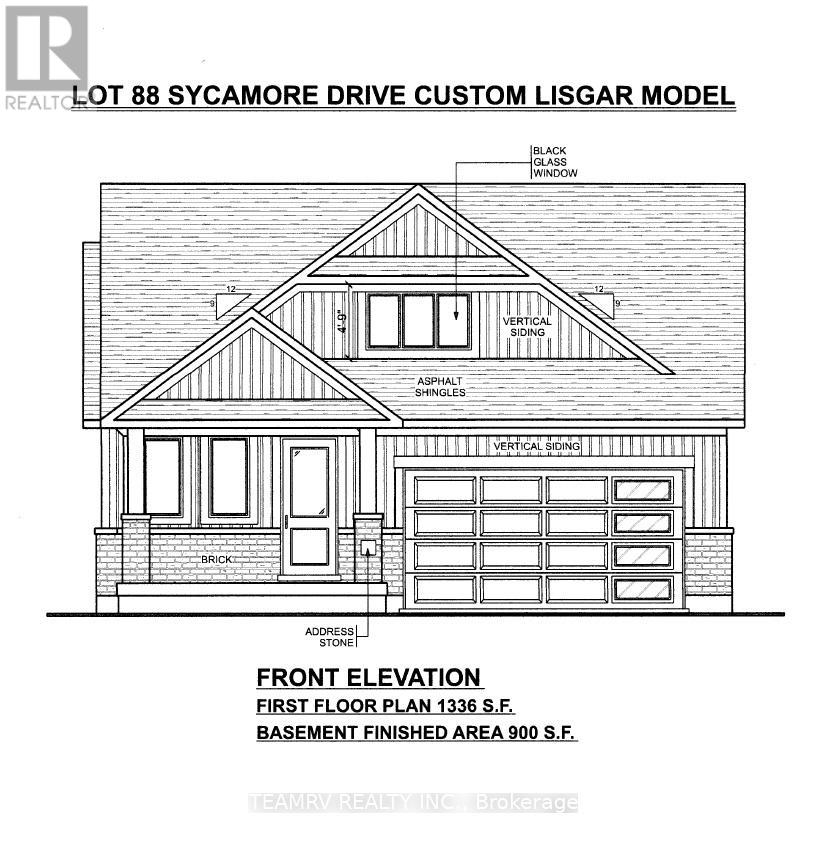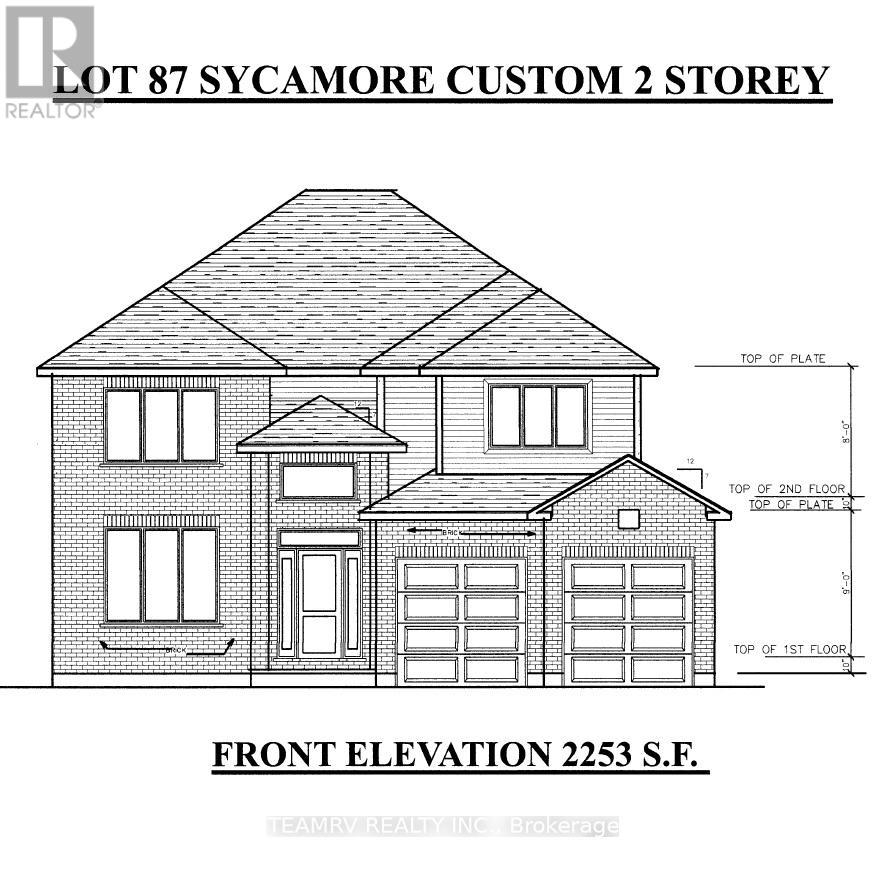474 Elm Street S
Timmins, Ontario
This spacious 1584 square foot home has been renovated from top to bottom! All kitchen appliances are included in the sale, new fridge, new stove, new dishwasher, new range hood. This house has 4 generous size bedrooms, 1.5 bathroom home has a detached garage (15 feet x 21 feet). The Current features of this turn key home include a newly renovated kitchen and bathrooms, throughout the house you will enjoy new flooring and a fresh coat of paint. Other features include, new exterior doors and patio doors and a window. The house shows well with modern interior doors, new closet doors , and the house was completely painted with new hardware and doors and closets and cabinets. The dining has a patio door that leads to a large refurbished deck, the perfect place for summer BBQs. (id:60083)
Exp Realty Of Canada Inc.
1606 Finley Crescent
London North, Ontario
Welcome to This Gorgeous 4 Bedrooms Detached House backing On to WOODED AREA >>> Prime Location in the Hyde Park Neighborhood of North London (!) Open Concept Main Floor Plan (!) Elegant kitchen with large island + Stainless Steel Appliances (!) Hardwood/ceramic on Main Floor (!) Primary Bedroom With Walk-In Closet & 5 Piece En-Suite(!) Other 3 Spacious bedrooms (!) Convenient Second Floor laundry (!) Interlocked driveway (!) Walking Distance to St John Catholic FI PS (!)Close to Walmart, Costco, Sir Frederick Banting SS, and Western University (!) Mins To Shopping, Community Centers, Playgrounds, Parks, Walking Trails And More. (id:60083)
Century 21 Legacy Ltd.
56 Lighthouse Point
Thessalon, Ontario
Amazing sunsets will be yours, from this historic Lighthouse Point, waterfront property, with full services available, in this executive North Channel subdivision in Thessalon, Ont. The building envelope is clear, the driveway is in and ready for your plans. From this prime location, it's only a stroll away to all the town's amenities, including public beaches, picnic areas and the marina as well. Lighthouse Point is located on the beautiful North Channel of Lake Huron and connects Georgian Bay on the east to the St. Marys River on the west. Today, the North Channel is recognized as one of the best freshwater, cruising grounds in the world. (id:60083)
Castle Realty 2022 Ltd.
686 Bolingbroke Drive
Milton, Ontario
Welcome to 686 Bolingbroke Drive, a stunning 5-bedroom Mattamy-built home nestled in the highly sought-after Coates neighbourhood. This impeccably maintained home boasts over $100,000 in high-end upgrades, blending modern luxury with everyday comfort. Step through the grand double doors and be greeted by a well-thought-out interior, featuring soaring 9-foot ceilings and pristine hardwood floors that flow seamlessly throughout the main and upper floors. The spacious, fully remodelled eat-in kitchen (2024) is a chef's dream, offering modern cabinetry, a sleek breakfast bar, and stainless-steel appliances, while overlooking a cozy family room with a gas fireplace perfect for casual family gatherings or entertaining. Upstairs, the primary suite is a private retreat with a spa-like ensuite, and the additional bedrooms are generously sized. Every bathroom has been expertly renovated (2024) with luxurious standing showers and modern finishes. The laundry room is also conveniently located on the second floor. The fully finished basement (2025) offers additional living space with high-quality flooring, making it perfect for a flex space of your choice. A Bosch HVAC system, new attic insulation, and the Rainsoft water filtration system ensure year-round comfort. Custom lighting, installed in 2025 throughout key areas, creates the perfect atmosphere, and fresh paint gives the home a timeless, modern feel. The roof is also in excellent condition. With no rentals, everything is fully paid for, adding peace of mind. Outside, enjoy completed concrete work on the porch and driveway (2023) that enhances the home's curb appeal. Moments from parks, trails, shopping, dining, top-rated public and Catholic schools right across the home, and major highways, this home provides unmatched convenience and access to everything you need. Move-in ready and brimming with exceptional upgrades, this is a rare opportunity to own an excellent home in one of the area's most desirable communities. (id:60083)
Right At Home Realty
3273 Grassfire Crescent
Mississauga, Ontario
Welcome to Your Dream Home in Applewood Heights. Nestled on a premium 61 x 150 ft lot surrounded by mature trees, this beautifully upgraded 4-level backsplit offers over 3,000 sq ft of total living space perfect for families, entertainers, and smart investors alike. Step inside to find a bright, open-concept layout where the spacious kitchen, dining, and living areas flow seamlessly together, filled with natural light and modern finishes. The home boasts one more fully renovated kitchen (yes, theres a legal, registered 2nd unit inspected by the City of Mississauga!) and four sleek, modern bathrooms designed for style and everyday comfort. Cozy up by one of the two fireplaces, enjoy the thoughtfully built-in closets and accent lighting, and step out through the French doors onto a spacious, fenced backyard an entertainers dream and the perfect safe space for children to play. Meticulously maintained with nearly $200,000 in improvements, including: Updated windows, New furnace (2024), Roof (2015), AC (2022), Fence (2022), Deck (2024), Hot water tank (2018), French patio doors (2015). Location? You're just steps from the GO Train, bus to subway, top-rated schools, parks, and scenic walking trails, plus quick access to Pearson Airport, HWY 401, 403, and QEW. This is more than a house. It's your next chapter. And it's waiting for you. Don't miss to check out the property tour video! (id:60083)
Right At Home Realty
172 Burgundy Drive
Oakville, Ontario
This Incredibly Keeren Designed Home Built In 2022! Located In Prestigious Eastlake Neighbourhood. This Home Boasts Approx.6300sf Luxury Living Space! Featuring Top-Notch Architectural Refinements With 4+1 Bdrms, 8 Baths (6 Full, 2 Half). Exterior Facade And Walk-up Area Built With Indiana Stone From The United States, Pella Windows And Doors, 71/2"*3/4 Grandeur White Oak Colour Engineered Hardwood Floor Through Out.The First Floor Boasts 10' Ceiling, A Double-Height Entry W/A Chandelier Lift/Down/W/A Skylight. Spacious Main Flr Office Perfect For Working From Home. The Great Rm Area Includes A Cozy Gas Fireplace, Breathtaking Views Of the Stunning Backyard Pool. Kitchen Equipped With B/I High-end Wolf Gas Stove & Hood, B/I Miele 30'' Fridge, Freezer, Oven & Micro, 2 B/I Asko Dishwashers And 24" Marvel Wine Fridge. A Lg 60* 91 Centre Island, Marble Calacatta Porceline Countertop And Backsplash, Ample Upper & Lower Cabinetry Space.The Interior Showcases Detailed Trim Work, Plaster Crown Molding, A Motorized Blinds System On Main Flr And Master Bdrm, Heated Floors In The Basement And All Ensuite Upstairs. Massive Windows Flooding Every Space With Light. The 2nd Floor Offers 4 Luxurious Bdrms, Each With Its Own Ensuite And W.I.C. Primary Bdrm W/A Lg Dress Rm W/A Skylight & Elegant 5pc Ensuite. The Residence Is Further Equipped With 2 Carrier Air Conditioning Units and 2 Furnaces W/Humidifiers. The Basement Includes A Guest Bdrm W/Ensuite, Rec, Home Theatre, Gym & Glass-enclosed Wine Rm. Designed Landscaping At Front & Backyard. The Fully Fenced Rear Yard Is A True Oasis W/Salterwater Pool W/Waterfall, An Outdoor Covered Porch W/Stone Gas Fireplace & BBQ Area. Irrigation System, Security System W/HD Outdoor Cameras, An Indoor Sound System And Google Home Automation. Six Routers Allow Network Signal Transmitted Within Entire House. HWT Owned. Walking Distance To Town, Parks & The Lake. OT High School, Maple Grove, Ej James, St. Mildreds, Linbrook, Appleby, Maclachla (id:60083)
Right At Home Realty
38 - 2280 Baronwood Drive
Oakville, Ontario
BEAUTIFUL FREEHOLD TOWNHOME BACKING ONTO GREENSPACE WITH NO REAR NEIGHBOURS! ENJOY THE PRIVACY AND VALUE OF THIS UPGRADED FIFTH AVE MODEL WITH A LOW $80/MO POTL FEE. APPROX. 1800 SQFT OF WELL-PLANNED SPACE WITH 3 LARGE BEDROOMS, 2.5 BATHS, PRIMARY BEDROOM WITH ENSUITE & WALK-IN CLOSET, PLUS A FULLY FINISHED WALKOUT BASEMENT! MOVE-IN READY WITH HARDWOOD, GRANITE COUNTERS, STAINLESS STEEL APPLIANCES, CUSTOM PANTRY, TUMBLED GRANITE BACKSPLASH & TWO-TIERED DECK OVERLOOKING LUSH GREENSPACE. MAIN DECK OFF KITCHEN IS PERFECT FOR ENTERTAINING. PRIME WEST OAK TRAILS LOCATIONWALK TO STARBUCKS, TD BANK, DOCTORS, SHOPPING & TRAILS. QUICK ACCESS TO GO TRAIN, QEW, 407/401 & TOP SCHOOLS. A RARE OPPORTUNITY TO OWN A FREEHOLD WITH PRIVACY AND GREEN VIEWS IN A CONVENIENT FAMILY-FRIENDLY AREA! (id:60083)
Sutton Group - Summit Realty Inc.
50 Acorn Crescent
Wasaga Beach, Ontario
Welcome to this charming 1387 sq ft, 4 bedroom family home in the desirable Silverbirch Estates. With 3 bedrooms conveniently located on the main floor, it is perfect for the kids. There is an additional bedroom, on the fully finished lower level, with plenty of space for weekend guest or a growing family. The family room could double as a 5th bedroom. The primary bedroom features a walk-in closet and a 3 piece ensuite. You will also find a 4 piece bath on the upper level, along with an additional large 3 piece downstairs for guest. The sun-filled kitchen offers space for family gatherings, or step out onto the oversized deck, ideal for family bbq's, complete with a retractable awning for added comfort. The lower level boast a large rec room with a gas fireplace, plus there is a generous area of finished living space for entertaining. Newer windows all around, newer garage door and remote, newer doors, and newer furance. Kitchen cabinetry in the process of being updated by the seller, as well as the kitchen to be painted prior to July 1. (id:60083)
Queensway Real Estate Brokerage Inc.
162 Fairwood Drive
Georgina, Ontario
See yourself entertaining in this fab backyard! Absolute gem of a townhome - shows like new! Well maintained and lovingly cared for inside and out! Updates include kitchen, bathrooms, freshly painted throughout, Smartly planned kitchen with an abundance of cabinets, quartz countertops - open concept overlooking living/dining! Large, bright window plus walk-out to large interlock patio and beautiful entertaining backyard! 3 Spacious bedrooms, large closets including downstairs split to accommodate coats and pantry items! everything at your fingertips! Finished basement compiles rec room, office nook and large combination laundry/furnace! Cozy vestibule to keep the winter winds/snow out! This is your new home and you're going to love it! LOCATION! LOCATION! LOCATION! (id:60083)
Sutton Group Incentive Realty Inc.
709 - 29 Northern Heights Drive
Richmond Hill, Ontario
Absolutely gorgeous condo unit in the gated community of Empire Palace on Yonge! This bright and spacious 2-bedroom, 2-bath home offers 935 sq ft of thoughtfully designed living space with a functional split-bedroom layout and a generously sized open-concept living and dining area. Renovated top to bottom in 2022, it features a modern kitchen, stylish bathrooms, new flooring, smooth ceilings, pot lights, and new paint throughout. Walk-outs from the living room and second bedroom lead to a private balcony with unobstructed south view and an abundance of natural light. Enjoy top-tier amenities including a 24-hour gatehouse, indoor pool, gym, party room, guest suites, and visitor parking. Exceptionally well located with convenient access to Hillcrest Mall, restaurants, cinema, Langstaff GO Station, Viva Transit, Hwy 7/407/404 and more. Comes complete with one parking space and a locker. Maintenance fees include all utilities, cable TV, and high-speed internet - truly worry-free living with no extra monthly costs. (id:60083)
Bay Street Group Inc.
597 Paine Avenue
Ottawa, Ontario
Stunning single detached home in the sought-after Arcadia community of Kanata Lakes. In like-new condition, this property features extensive upgrades throughoutcompletely turnkey and move-in ready. The charming exterior includes a covered front porch that sets a warm and welcoming tone. Inside, the sun-filled main floor offers a spacious foyer and an open-concept layout that flows seamlessly from the dining area to the bright living room, complete with large windows and a cozy fireplaceperfect for everyday living and entertaining. The upgraded kitchen is a chefs dream, featuring rich wood cabinetry, quartz countertops, stainless steel appliances, and a large center island with a breakfast bar. Beautiful hardwood stairs lead to the upper level, where hardwood flooring continues throughout the hallway. The spacious primary suite includes a large walk-in closet and a beautifully appointed 4-piece ensuite. The upper level also offers two additional bedrooms, a second full bathroomboth bathrooms with quartz countertopsand a convenient laundry room. The basement provides excellent potential for storage or future development. Step outside to a fully PVC-fenced backyardlow-maintenance and private. This home is surrounded by top-ranking schools including Earl of March Secondary School, All Saints High School, and Kanata Highlands Public School. Located just minutes from Kanatas high-tech hub, Centrum shopping, Costco, Tanger Outlets, the Canadian Tire Centre, Highway 417, public transit, parks, and trails. Walk to Paine Pond, nearby parks, and tennis courts just 100m away. An exceptional opportunity in one of Kanatas most desirable neighborhoodsperfect for professionals, young families, or first-time buyers seeking style, comfort, and convenience. (id:60083)
Home Run Realty Inc.
125 Spring Garden Avenue
Toronto, Ontario
***Location Location Location! 5 Minutes walk to Yonge Street and Sheppard Subway, Shopping Malls and Mel Lastman Sq, Top Restaurants, Parks,Top-ranked School---Hollywood PS/Earl Haig SS area*** A Timeless 4+1Bedroom, Amazing Custom-Built Home , nested in a heaven for gardeners of front yard and a serene setting backyard----This home offers modern comforts, featuring abundance of natural light and airy atmosphere, creating a warm and happy vibe. The main floor office provides a quite home office, functionality and welcoming living room area. Family size kitchen with a breakfast area overlooking garden which seamlessly blends with cozy family room, easy access to sunny, south exposure backyard, perfect for entertaining or quiet relaxation. Four thoughtfully designed large bedrooms provide private spaces for rest and reflection. The primary suite elevates daily life and feels like luxury retreat,, featuring an abundance of natural light and large walk-in closet with meticulous organization in mind ,6 pcs recently upgraded ensuite. All other 3bedrooms have tons of natural light throughout windows, one with walking closet and skyline windows, all with new hardwood floors. The lower level includes a separate entrance, a bright bedroom with 3pc bathroom and an extra large great room, recreation room forms an open concept and full walk-out to backyard,New kitchenette area(potential rental income, $$$). The deck extends the living spaces outdoor in summer, creating a welcoming setting for evening gathering or quiet moments of day and lots of fruit trees, berries, herbs and perennials in the front yard, a heaven for gardeners. (id:60083)
Forest Hill Real Estate Inc.
30 Solaris Drive
Ottawa, Ontario
Welcome to 30 Solaris Drive, the rarely offered Lily II model by Mattamy Homes! Get ready to fall in love with this stylish and spacious 4-bedroom, 3-bathroom gem in the highly desirable Monahan Landing community! Close to parks, top-rated schools, shops, groceries, and with easy access to major highways, this home is all about location and lifestyle. Step inside to a bright and welcoming foyer with sitting area that opens up to a warm living and dining room with gleaming hardwood floors. The chef-inspired kitchen is a showstopper, featuring rich espresso cabinetry and granite countertop, high-end stainless steel appliances, a large island with breakfast bar and effortless flow into the open-concept eating area, perfect for casual family meals or hosting friends. But the real wow-factor? The incredible mid-level family room with soaring ceilings, cozy gas fireplace, and access to your private balcony, the perfect place to enjoy your morning coffee! It's the ultimate hangout zone with cool loft vibes and views of both the main and upper levels. Two separate staircases lead you to the upper level, offering a spacious primary suite complete with a walk-in closet and spa-like en suite bathroom featuring a sleek glass and tiled shower. Three additional bedrooms and a full guest bath offer plenty of room for the whole family. Unfinished lower level with high ceilings & large windows offers a blank canvas for your design ideas. Outside, the fully fenced rear yard is perfect for kids, pets, and summer BBQs. Original owners. Don't miss your chance to own this one-of-a-kind home, book your showing today! (id:60083)
Avenue North Realty Inc.
30 Yonge Street
Kingston, Ontario
Timeless Elegance in Historic Portsmouth Village! Gracefully situated in one of Kingston's most cherished neighborhoods, this exquisite two-story luxury town-home offers the perfect blend of sophistication, comfort, and thoughtful design - all within a stones throw of Portsmouth Olympic Harbour, Lake Ontario, and Kingston's scenic 8KM waterfront trail. Step inside to discover a home that celebrates functionality, the spacious eat-in kitchen invites you to linger over morning coffee or prepare gourmet meals with ease. Adjacent, too the kitchen is a formal dining room that sets the stage for intimate dinners and festive gatherings. The dining room flows effortlessly into a gracious living room warmed by a charming gas fireplace, an ideal space for relaxing or entertaining. The main floor also offers a 2 pc powder room for convenience and a walk out to the rear patio where you can enjoy a glass of wine on those warm summer evenings. Upstairs, you'll find 2 well-appointed bathrooms, designed with comfort and style in mind. On the lower level, a finished recreation room with a second gas fireplace offers the perfect retreat - whether for cozy evenings, creative pursuits, or leisurely afternoons. A detached single-car garage provides convenient parking and storage, while the surrounding neighborhood delights with heritage architecture, leafy streets, and a true sense of community. In every detail, this home reflects a refined way of living - timeless, inviting, and wonderfully located. It's not just a place to live - it's a place to belong. Because home should be both beautiful and beautifully lived in. (id:60083)
Royal LePage Proalliance Realty
105 Glenhollow Drive
Hamilton, Ontario
Welcome to this stunning bungalow with a timeless all-brick and updated stucco at the back, thoughtfully and extensively renovated to offer modern comfort, timeless charm, and exceptional functionality. Located in a highly desirable, family-friendly neighbourhood, this spacious home features an open-concept layout with 3+1 bedrooms and 2 full bathrooms, ideal for families, downsizers, or multi-generational living.As you step inside, you'll be greeted by elegant hardwood floors, updated railings and stairs, and stylish tilework at the entrance. The bright and airy main floor includes a beautifully renovated four-piece bathroom and a newer kitchen that boasts quartz countertops, stainless steel appliances, and ample cabinetry perfect for both daily living and entertaining guests.The finished lower level is a standout feature, offering incredible flexibility with a large living room, a spacious bedroom, and a full bathroom. Whether you envision an in-law suite, a private retreat for guests, or rental potential, the possibilities are endless.Outside, the home continues to impress with gorgeous landscaping, a fully fenced and private backyard, and a newer fence that creates an ideal outdoor oasis. The driveway has been replaced and can accommodate up to four cars, plus one more in the garage, which features a new extended-height door perfect for larger vehicles or added storage.Additional highlights include a central vacuum system, an updated laundry and utility room, newer light fixtures, fresh paint, and recent upgrades to the furnace and windows, ensuring peace of mind and energy efficiency.Ideally situated close to schools, parks, and the Paramount Shopping Centre, with quick access to the Red Hill Expressway and QEW, this turnkey home offers unmatched convenience, modern upgrades, and outstanding value. Book your private showing today and experience everything this exceptional property has to offer. (id:60083)
Keller Williams Edge Realty
53 Southshore Crescent
Hamilton, Ontario
Say Hello To Your Happy Place - Only 50m to the beach - This Home Belongs To Stoney Creek's lakefront And located along Lake Ontario offering a variety of lakeside living options. Residents can enjoy views of the lake, access to walking trails, parks, and waterfront activities. --- Enjoying Fresh Air With Your Morning Coffee Looking At The Sunrise Over Lake Ontario!!! --- The sleek kitchen features stainless steel appliances, generous storage, and a walk-out to the private deck perfect for morning or an evening unwind. A Bright And Welcoming 3-Bedroom Almost 1,900 sq feet Townhouse Overflowing With Good Vibes And Natural Light Thanks To Big, Beautiful Windows. Every Room Feels Light, Open And Full Of Life. This Home Is All About Laid-Back Comfort And Effortless Style. A private rooftop terrace off the top floor provides an ideal spot for relaxing or gathering with friends. Smart & Efficient: Includes Google Nest thermostat, smart switches, water leak sensors, interior garage access, and rough-in for an EV charger (excluded). A finished lower-level area with a built-in speakers, and worry-free exterior maintenance (snow removal and landscaping included for a monthly fee). Located close to scenic lakefront trails, major highways, shopping, restaurants, and good schools. This home truly has it all!!! (id:60083)
Sutton Group Old Mill Realty Inc.
87 Fire Route 57 Route
Havelock-Belmont-Methuen, Ontario
Price Reduction!! Enjoy the summer on beautiful Cordova Lake! Enjoy deeded access with a lake view without the high waterfront taxes! The best of both worlds! This cottage/home is fully winterized and has had many updates over the years to make it comfortable for every season. The location is great and is close to ATV and snowmobile trails in the area. Comes with a very nice spacious deck with built in seating and cushions and has all the things you need to start your summer season off right, even a barbeque! A large cast iron wood burning cook stove with oven is in the Kitchen. Great for heat and cooking pizza for your guests! The spacious workshop has an area for wood storage and as well there is a smaller shed for the yard and garden equipment. Star Link Satellite provides internet service for the property and is negotiable with the sale. It's an easy commute from the city! (id:60083)
Royal Heritage Realty Ltd.
26 Gregory Street
Brampton, Ontario
Beautifully maintained detached home situated on a rare extra-large lot, featuring a private inground pool with cabana bar and landscaped front and backyard---perfect for entertaining and family enjoyment.Inside you'll find hardwood and laminate flooring throughout , and a professionally finished basement with a separate entrance, ideal for extended family or rental income potential.Steps to schools, public transit, shopping, parks, and a place of worship. Minutes to Downtown Brampton.This house combines lifestyle, location, and long-term value, it is a placee to call home. (id:60083)
Nu Stream Realty (Toronto) Inc.
1166 Tanbark Avenue
Oakville, Ontario
Welcome to this brand-new, never-lived-in 4-bedroom, 3-bathroom freehold townhouse in one of Oakville's new communities perfectly situated directly across from a large park, providing direct access for outdoor family activities and an unobstructed green views from two of the four bedrooms. Offering 1,800 sq. ft. above grade living space plus an unfinished basement with bathroom rough-in, this home sits on a deep 95' lot, providing a spacious backyard and outdoor potential. You'll find a wide double-door front entry, covered front porch, and an open-concept layout with 9' ceilings on both levels, 3" hardwood flooring, and designer finishes throughout. The upgraded kitchen boasts granite countertops, stainless steel appliances, extended uppers, deep fridge enclosure, and a rough-in above the stove for a microwave or hood fan allowing for future over-the-range installation to free up counter space. The principal suite offers a raised coffered ceiling, walk-in closet, double-sink vanity, and frameless glass shower. Additional highlights include: comfort-height vanities, 12"x24" porcelain tile flooring, second-floor laundry, Wi-Fi access point rough-in, CAT6 Ethernet data outlets in the Master Bedroom and Living/Dining Area, EV charger conduit, dedicated laundry outlet for iron/steamer, multiple capped ceiling outlets and additional switches for future lighting flexibility, and a full suite of modern mechanicals: tankless water heater, central air conditioning, high-efficiency furnace, and energy recovery ventilator (ERV) and a smart thermostat. Also included is a 200 AMP electrical panel, pre-wired rough-in for an alarm/security system, sump pump, insulated garage door with weather stripping & rust-resistant hardware, and full Tarion Warranty. Steps to trails, shopping, and the upcoming Harvest Oak Public School (opening Sept 2025). Move-in ready. ** Some Photos Virtually Staged. (id:60083)
Akarat Group Inc.
731 - 2343 Khalsa Gate
Oakville, Ontario
Welcome to this spacious 962 SQFT and well-designed 2 Bedroom + Den, 2 Washroom unit located on the 7th floor, offering a clear and unobstructed southeast view that reaches Lake Ontario and brings in natural light all day. This open-concept layout features approximately 9-foot smooth ceilings and thoughtfully selected finishes throughout. The kitchen is equipped with stainless steel appliances, white shadow granite countertops, subway tile backsplash, 39" upper cabinets, and under-cabinet lightingideal for everyday cooking and entertaining. The living and dining areas flow seamlessly, finished with modern laminate flooring, Zebra blinds, and pre-wired for wall-mounted TV. The den offers a flexible space for a home office, reading nook, or extra storage.The primary bedroom includes a walk-in closet and a private ensuite with a glass shower and premium ceramic tile. The second bedroom is bright and well-sized, with a full bathroom nearby. Additional features include a stacked washer and ventless dryer, mirrored closet doors, USB charging outlets, and Ecobee Smart Thermostat with Alexa. Step out onto the balcony for fresh air and a clear southeast view.Includes one parking and one locker. Tarion Warranty included, as this is a brand new unit.Located in a modern smart building with keyless entry, free internet, and full connectivity. Enjoy resort-style amenities: gym with Peloton bikes, rooftop lounge, pool/spa, pickleball court, golf simulator, BBQ areas, media/games room, work/share space, car wash, pet wash station, and access to 200 km of scenic trails.Property Taxes not assessed yet. ** Some Photos Virtually Staged. (id:60083)
Akarat Group Inc.
4503 - 20 Shore Breeze Drive
Toronto, Ontario
LOCATION, LUXURY, LIFESTYLE! Discover Unparalleled Elegance And Breathtaking Views From A Massive Wraparound Balcony, Showcasing Lake Ontario, The Toronto Skyline, And The Vibrant Humber Bay All From The Unit. This Expansive 2-Bedroom, 2-Bathroom + Tech Suite Epitomizes Sophisticated Smart Home Urban Living, Featuring 10-Foot Ceilings, Electric Blinds, AndRefined Engineered Flooring For A Stylish And Spacious Ambiance. The Kitchen Shines With Sleek Granite Countertops, A Chic Backsplash, Premium Appliances, And Large Windows That Flood The Space With Natural Light. Enjoy The Added Luxuries Of Your Own Private Wine Storage And A Humidified Cigar Storage Locker Room! This Condo Features Large Gym, MMA Room, Pool/Hot Tub,Sauna, Yoga Room, Massage Room, Children's Play Area, Theatre Room, Pet Washing Station, Party Rooms/Terraces and Much More!!! Indulge In Five-Star, Resort-Style Amenities Every Day, Making Each Moment Feel Like A Retreat. This Isn't Just A Home - Its A Lifestyle. (id:60083)
Royal LePage Signature Realty
2382 Robmar Drive
Oakville, Ontario
Stunning Fernbrook Home on a premier large lot of a quiet inner street in Prestigious Joshua Creek! Over 4,700 Sq Ft of Finished Living Space Including a 1,200 Sq Ft Builder-Finished Basement on a Premium Lot.This beautifully appointed 4-bedroom, 5-bath home offers 3,500 sq ft above grade with high-end finishes throughout. South West facing backyard. custom gourmet kitchen with Wolf gas range, Double Wolf built in oven, Viking fridge, granite counters, and premium cabinetry. Elegant plaster crown mouldings, stucco/brick exterior, and built-in home audio system.Enjoy your private backyard oasis professionally landscaped with in-ground saltwater pool and natural stone coping. perfect for entertaining. Wolf ovens 2021, New Salt cell 2025, New Roof shingle 2021, AC 2020. The professionally high end finished basement includes a solid maple bar, built-in cabinetry, a bathroom, and large rec space for your family's entertainment. unbeatable Location: Walking distance to top-rated Joshua Creek PS and Iroquois Ridge HS. Close to major highways (403/407/QEW), parks, trails, and shopping Costco, Terra, Metro, starbucks. Don't miss this rare opportunity in one of Oakville's most desirable communities! (id:60083)
RE/MAX Imperial Realty Inc.
29 Pinewood Trail
Mississauga, Ontario
A unique and stunning custom build for the discerning home buyer. Muskoka living in the city. Featuring all the newest finishes and energy efficient advances, this designer home sits on a coveted street in Mineola surrounded by multi-million dollar homes in a highly sought-after, affluent neighbourhood with mature tree-lined streets and wide lots. Home completed in 2024 hardscaping and landscaping in 2025. Features: premium 100 foot wide lot , potential to sever, professionally maintained, heated in-ground pool, wrap around yard, two fireplaces, custom built-ins and a luxurious primary suite. High end Fisher & Paykel appliances in majestic kitchen designed to entertain with an oversized island topped with beautiful quartz. Premium fixtures throughout the home. New: plumbing, electrical, high efficiency VRF heat pump and heating system, and EV enabled double-car garage. Too many to list! See attachment for list of finishes. This exclusive area features top rated schools: French immersion, IB schools and secondary schools: Mentor College, Port Credit S.S., Cawthra Park S.S. and St. Paul's S.S. International Baccalaureate Program (IB). Close to bike and waterfront trails. Downtown access is easy with a 20-minute drive on the QEW. Walking distance to the Lakeshore West Go train station and Port Credit Go station. Take a look at the Virtual and 3D Tours! (id:60083)
Red House Realty
9 Angelfish Road
Brampton, Ontario
Welcome to 9 Angelfish Road! This stunning semi-detached built by Opus homes features a functional layout with modern finishes. The main floor offers hardwood flooring, stainless steel appliances in the kitchen with ceramic subway tile backsplash. The living room features LED pot-lights and built-in electric fireplace. Taking you to the upper level is an upgraded oak staircase with iron pickets. Upper hallway features hardwood flooring. Primary bedroom comes with a tray ceiling which elevates the ceiling height to over 9+ feet. It also features a 5 piece en-suite with a large walk-in closet. Bedroom three features a beautiful accent wall with vaulted ceiling. End it all with a calming backyard featuring a composite deck with built-in lighting and a covered pergola. Take advantage of the opportunity to call this home yours before it's gone! Full list of elite features: side door entrance (from builder); electric vehicle charger rough in (garage); smooth 9 ft. ceilings on both main and upper level; soft close kitchen cabinets and drawers; water heater (owned); bright, open-concept living area with extra large windows; gas line for outdoor bbq; garden shed for additional storage; 3 piece bathroom rough-in (basement); central vacuum unit installed; cantina/ cool room in basement; pot lights on second floor hallway (id:60083)
Right At Home Realty
61 - 2035 Asta Drive
Mississauga, Ontario
Tucked into a quiet, family-friendly community, this rarely offered end-unit townhome feels more like a semi. Bright, spacious, and thoughtfully updated, it offers 3 bedrooms, 3 bathrooms, and a layout designed for easy living. The main floor features hardwood floors, crown molding, and a beautifully renovated kitchen by Perla Kitchens complete with quartz counters, gas stove, pantry, and ample cupboards . A custom built-in elevates the dining area, while the living room opens to a private low maintenance Trex deck with an awning and gas BBQ hookup perfect for summer evenings. Enjoy the rare convenience of a main floor powder room, direct garage access, and organized storage throughout. Upstairs offers three bedrooms and a stylishly updated bath, while the finished basement adds a rec room and 3-piece bath ideal for movie nights or a home office/gym. With a fully fenced yard, smart upgrades, and easy access to parks, schools, shopping, and the QEW, this move-in ready home checks all the boxes. Ready for a new chapter-bring your offer! (id:60083)
Royal LePage Real Estate Services Ltd.
130 All Saints Crescent
Oakville, Ontario
Spacious 5-Bedroom Home in Prime Eastlake Over 9,000 sqft Lot. Outstanding opportunity in one of Southeast Oakville's most prestigious neighborhoods! Set on a quiet crescent in the highly sought-after Eastlake community, this updated 5-bedroom, 4-bathroom 2-storey detached home sits on an expansive 9,073 sqft private lot, perfect for families looking to move in, renovate, or build their forever home. Walk to top-ranked schools including Oakville Trafalgar High School, Maple Grove PS, and E.J. James. Surrounded by parks, scenic trails, and just minutes to the lake. This prime location offers the ultimate in family-friendly living. Highlights include a professionally finished basement with a 2-piece bathroom, den, and a large open recreation area ideal for entertaining or multi-generational use. Move in and enjoy, renovate to suit your style, or build your dream home in one of Oakville's most established and desirable school zones. (id:60083)
Bay Street Group Inc.
3501 - 2920 Highway 7 Road W
Vaughan, Ontario
Welcome to CG tower the tallest and Vaughan's landmark Tower! This stunning 2 beds, 2 Baths residence offers a refined lifestyle in the heart of Vaughan Metropolitan Centre(VMC). This unit boasts unobstructed, clear views from your private suite. Soaring 60 storeys, this architectural masterpiece offers breathtaking east views and a prime location at Jane & Highway 7. Enjoy ultimate convenience just steps from the VMC subway station, with seamless access to Downtown Toronto and easy connectivity to Highway 400, 407, and 7. Surrounded by vibrant shops, restaurants, and entertainment, this dynamic urban hub provides everything you need. At the building doorstep, Edgeley Pond & park the VMCs largest city-owned green space offers a serene retreat in the heart of the city. this is your opportunity to won a piece of Vaughan's most iconic community. Don't miss your chance to call CG tower home! (id:60083)
Home Standards Brickstone Realty
70 Brass Drive
Richmond Hill, Ontario
Luxurious Living On Rolling Ravine Community In Jefferson!3121 sqft as MPAC. Almost 5000 Sqft Of Living Space. Functional layout. This Beauty Features: Stone interlock front drive way and back yard. Low maintenance for you. Enclosed Front Porch, Granite Foyer, Maple Hardwood Floor Through-Out, Coffered Ceiling In Dining With Built In Lighting, Custom California Shutters, Kitchen Has Granite Counter, With Extra Cabinets, Full Pantry, Open To Above 20ft high ceiling family room filled with natural lights + Fireplace, Built-In Shelves, Main Floor Office. Walking distance to super market , pharmacy , bank and grocery store. top Richmond Hill High School. Excellent elementary school (id:60083)
Master's Choice Realty Inc.
192 Elyse Court
Aurora, Ontario
Welcome to 192 Elyse Crt, A Stunning End Unit Townhouse With Loads Of Upgrades, 4 Bed Rms ~2369Sqft Semi-Like unit With Walk-out Basement On Primary Lot Back To Ravine/Conservation. Newly Renovated from top to bottom, inside out. Open Concept Thru-Out, Bright, Spacious With 10Ft Ceiling On Main & 9Ft On 2nd Floor. Upgraded Oak Stairs, brand new Kitchen appliances, Modern Quartz Countertop, One piece matching quartz back splash. Huge Master bedroom with sitting area overlooking ravine. 5pc ensuite with Spa-Style Soaker & Large Glass Shower Stall. Modern Zebra Blinds and led lights/Pot lights through out. Unmatched Location Situated Minutes To Aurora Gateway Centre, Major Amenities, Leisure Facilities, Public Transit & More! (id:60083)
RE/MAX Crossroads Realty Inc.
54 Saddlecreek Drive
Markham, Ontario
2,500+ sqft of luxurious living space! Stylish, spacious, and ideally located - welcome to 54 Saddlecreek Dr in the heart of vibrant Commerce Valley! This beautifully upgraded 3+1 bedroom, 5-washroom home features a rare layout with exceptional functionality, perfect for modern families and multi-generational living. The soaring 9 ft ceilings, rich hardwood floors, and oversized windows fill the space with natural light. The open-concept kitchen boasts granite counters, stainless steel appliances, and ample storage for effortless entertaining. The third floor offers three generously sized bedrooms, including a luxurious primary suite with a walk-in closet and private ensuite ideal for rest and relaxation. The main floor family room or finished basement can easily serve as an ensuite bedroom ideal for guests or in-law accommodation. Conveniently located near Hwy 404/407, GO Transit, top schools, parks, shops, and restaurants. This is the one you've been waiting for - just move in and enjoy! Low maintenance includes snow removal, lawn mowing, roof & window maintenance, and Rogers high-speed internet. (id:60083)
Homelife Golconda Realty Inc.
1909 - 2910 Highway 7
Vaughan, Ontario
Welcome to expo 2 condos. This stunning 2 bedroom + 1 (solarium) unit features 9 feet ceilings, floor-to-ceiling windows, granite countertops and stainless steel appliances in the kitchen. Laminate flooring throughout. East exposure with lots of sunlight. Beautiful evening views of the city. Solarium can have multiple uses including a home office, dining area, or kids play room. Steps to Vaughan Metro TTC subway station (reach union station in 45 minutes). Building amenities include: 24/7 Concierge , Exercise Room , Indoor Pool , Party Room/Meeting Room , Plenty of Visitor Parking , BBQ, Bike Storage , Gym , Sauna , Guest Suites , Security Guard , Game Room. Take advantage of the opportunity to live in this beautiful condo and in the heart of Vaughan before it's gone! (id:60083)
Right At Home Realty
1903 - 38 Honeycrisp Crescent
Vaughan, Ontario
Brand New Condo and Mobilio condo by Menkes at the heart of Vaughan Metropolitan Centre. High 9 feet ceiling. Great layout and can convert one bed easy. Floor-to ceiling window for abundant natural light and remarkable non-obstructed south views. All the hardwood floor and nice design. Modern kitchen with quartz countertop and built-in stainless steele appliances. A lot of upgrades and high quality . Show and sell!!! **Close to Ikea superstore, Hwy 400/407/7.Convenient access to public transportation, including Vaughan Metropolitan Centre(VMC) Subway, YRT bus, VIVA & Go Transit.** Easy access to York University, Seneca College, Ikea and shopping centres. Amenities include gym, BBQ patio, theatre room, party room, meeting room and much more. Don't miss this golden chance to have your first home in the city. (id:60083)
Homelife Landmark Realty Inc.
233 Mcnaughton Avenue
Oshawa, Ontario
Charming 3+1 bed, 2 bath bungalow in Central Oshawa with a bright main floor, finished basement with walk-out, and huge fenced yard. Features include hardwood floors, spacious kitchen with SS appliances, potential in-law suite, and plenty of storage with 3 sheds and a detached garage. Great location near schools, parks, transit, and easy access to Hway 401. Move-in ready with room to grow! (id:60083)
The Aa Realty Group Inc.
7 - 5310 Finch Avenue E
Toronto, Ontario
Versatile Industrial Condo with Finished Office & Mezzanine. Beautifully maintained 2,360 sq. ft. industrial condo, featuring 1,843 sq ft of ground-floor space plus a 516 sq ft mezzanine. The front includes approx. 600 sq ft of professionally finished office space with laminate flooring and expansive wall-to-wall windows overlooking mature evergreens and manicured landscaping, Ideal for professional uses such as law, medical, dental, accounting or real estate. The office can be leased separately for additional income.The rear warehouse offers approx. 1,250 sq ft of open space with 17 feet clear ceilings, a ground-level shipping door (12' H x 10' W), and a separate man door. A 2-piece washroom connects the office and warehouse areas. Mezzanine provides extra storage or workspace. Existing shelving can stay or be removed. Clean, bright and move-in ready. Zoned for a wide range of permitted uses. (id:60083)
Homelife Frontier Realty Inc.
11 Angle Street
Scugog, Ontario
WATERFRONT PROPERTY!!! LOCATION, LOCATION, LOCATION! Enjoy this newly constructed 2-story detached lakefront Home&Cottage combined in One, easy access to Highway 407/ 401, just around1 hour drive East from Scarborough, Toronto. It is an unparalleled resort and gateway. If you are looking for the perfect four season property to relax and unwind... look no further. It is the perfect getaway for family and friends, with a beautiful hard bottom stone beach, stunning lake views, and steps from the marina and shops. Only 15 minutes from Port Perry and 45 minutes from Markham. Direct access to the Lake Scogug, water is clean and swimmable.The home features an in-law bedroom/office on the main floor, with an adjacent walk-in closet and an additional 4 piece bathroom. Enter the open-layout kitchen with lakefront windows to enjoy the stunning views, dining room and living room. The windows on the second floor overlook the lake; ascend to the second floor where you will find three bedrooms, each room with lake views. The master bedroom features a 6 piece ensuite and a large walk-in closet with built-in shelving. A newly constructed deck and freshly planted backyard lawn offer views of Lake Scogug, plenty of boulders extending to the hard bottom beach, and extreme erosion protection add to the appeal of this incredible property. (id:60083)
RE/MAX Atrium Home Realty
34 River Street
Toronto, Ontario
Amazing investment/income opportunity in Corktown. Prime location, literally a five minute walk to Queen and King Streets with excellent access to transit and downtown.This property has been very well maintained over the years by the live-in owner. The house is a legal duplex featuring a 1.5 storey, 1+1 bedroom unit on the main floor and 1.5 storey, 1+1 bedroom unit on the 2nd/3rd floor. Potential annual gross income of approximately $100,000 to $110,000 per annum. Built in 1870, this Victorian home is tastefully decorated and renovated and features large open rooms on the main floors with high ceilings and plenty of windows. The property features three designated parking spots. Large ground level deck and a spacious rooftop deck for the upper unit. Basement is a finished 2 bedroom apartment/in-law suite with a separate entrance. (id:60083)
RE/MAX Hallmark Realty Ltd.
511 - 30 Ordnance Street
Toronto, Ontario
Enjoy Breathtaking CN Tower & City Views from Your Own Large Private Terrace! This beautifully designed unit features a spacious balcony with unobstructed panoramic views of the CN Tower and Toronto skyline. Inside, you'll find a modern kitchen with built-in appliances, sleek laminate flooring throughout, and a thoughtfully laid-out floor plan that maximizes space and comfort. The building offers resort-style amenities including an outdoor pool, gym, jacuzzi, sauna, guest suites, and more. Perfectly situated within walking distance to parks, restaurants, grocery stores, and public transit, this is city living at its finest. ** Living room and bedroom images have been virtual staged for illustration purposes only. (id:60083)
RE/MAX Realtron Jim Mo Realty
703 - 1901 Yonge Street
Toronto, Ontario
Welcome to this spacious 1,265 square foot, 3-bedroom, 2-bathroom condo at the highly sought-after 1901 Yonge St, ideally located in the heart of Midtown Toronto, just steps from Davisville Subway Station. This rarely offered layout includes a large sitting area that has been thoughtfully converted into a full third bedroom with its own closet, providing exceptional versatility for families, guests, or a home office. Soaring 10-foot ceilings elevate the space, adding a sense of openness and luxury. Check out the floor plan to appreciate the smart use of space and flow that make this suite truly stand out.The unit features modern laminate flooring throughout, an upgraded kitchen with quartz countertops, stainless steel appliances, and stylish cabinetry. Both bathrooms have also been tastefully upgraded with elegant, high-end finishes. A custom built-in closet in the master bedroom adds both function and style, while access to a balcony from the living room offers a perfect outdoor retreat. Freshly painted and filled with natural light, the suite is enhanced by LED lighting and pot lights throughout, offering a bright, modern living experience.Included are one parking space and one locker, along with access to excellent building amenities such as a well-equipped gym, visitor parking, and a rooftop terrace with stunning views of the Toronto skyline. The building is professionally managed and known for its strong community atmosphere.Situated in the vibrant and walkable Davisville Village, this home puts you just minutes from shops, cafés, restaurants, parks, and trails. June Rowlands Park and the Kay Gardner Beltline Trail are nearby for outdoor enjoyment, while Yonge & Eglinton Centre offers convenient access to groceries, retail, and entertainment. Located within the top-rated North Toronto Collegiate school zone. ** Some Photos Virtually Staged. (id:60083)
Akarat Group Inc.
490 Coldstream Avenue E
Toronto, Ontario
Price is Negotiable. 3+1 Bedroom Bungalow On High Demand Block. Walk-Out From 3rd Bedroom. Separate Entrance To Basement Apartment. The Property Next Door, 488 Coldstream Is Also For Sale. They May Be Purchased Together Or Separately. Close To Many Synagogues, Great Schools, Shopping, TTC And Subway. (id:60083)
Weiss Realty Ltd.
488 Coldstream Avenue
Toronto, Ontario
Price is negotiable. 3+2 Bedroom Stone Bungalow On High Demand Block. Kitchen With Centre Island And Granite Counters. Private Entrance To 2 Bedroom Bsmt Apartment. The Property Next Door, 490 Coldstream Is Also For Sale. They May Be Purchased Together Or Separately. Close To Lawrence Plaza, Yorkdale, Library, Parks, Great Schools, Many Synagogues, Ttc And Subway. (id:60083)
Weiss Realty Ltd.
102 Bourdeau Boulevard
The Nation, Ontario
**OPEN HOUSE SUNDAY June 8th 2-4pm** Discover the perfect blend of charm and modern comfort in this updated 4-bed, 2-bath bungalow, nestled in the heart of family-friendly Limoges. Move-in ready and ideal for growing families or commuters, this inviting home sits on a sprawling lot, offering endless outdoor possibilities. Step inside to a bright, open-concept living area flooded with natural light, showcasing a tastefully renovated kitchen (featuring sleek stainless steel appliances, ample cabinetry, and a stylish breakfast bar perfect for casual meals or hosting friends). The main level boasts three generously sized bedrooms, each with walk-in closets, and a stunning bathroom (2024) with contemporary fixtures, elegant soaker tub, and abundant storage. Downstairs, a fully finished basement adds versatility with a spacious rec room, a full bathroom, and a large 4th bedroom, ideal for guests, teens, or a home office. Outside, the expansive lot invites summer barbecues, playtime, or a pool/hot tub, while the heated, oversized double-car garage provides ample space for vehicles, hobbies, or storage. Just minutes from the highway, enjoy easy commutes to Ottawa or nearby towns, all while embracing the tranquility of Limoges' friendly community, with parks, schools, and amenities close by. Don't miss this rare opportunity to own a beautifully updated bungalow with unmatched space and charm. (id:60083)
Locke Real Estate Inc.
841 Iroquois Road
Ottawa, Ontario
New renovated beautiful 3 +1 bedrooms 3 full baths bungalow located in Glabar park area. New roof(2024), new basement windows (2024), new floor (2024), new kitchen (2024), new laundry set, new dishwasher, new refregiator, new microwave, etc. Easy to access highways, other transit, schools, parks, Civic Hospital and other amenities. A few minutes walking distance to Carlingwood Mall. You could enjoy every summer on the beautiful deck(2024) with your family and friends. A house to be your warm home waiting for you! (id:60083)
Home Run Realty Inc.
55 - 199 Saginaw Parkway
Cambridge, Ontario
This beautiful townhouse condo has been loved! It is immaculate with many updates throughout. New kitchen in April 2024 with quartz counters and backsplash, features a breakfast bar. The main level features a 3 side/gas fireplace, hardwood flooring and ceramic tile. The upper level is spacious with 2 bedrooms and 2 bathrooms. The ensuite bathroom shower was replaced Feb '25. Furnace '15 c/air '16. The laundry /storage room has high ceilings and abundant storage. The garage heater is included. You can buy this home in time to enjoy the beautiful amenities and pool! (id:60083)
RE/MAX Twin City Realty Inc.
11 Sycamore Drive
Tillsonburg, Ontario
Discover the perfect blend of luxury and comfort in this stunning custom bungalow, nestled on a spacious 52' lot in Tillsonburg's prestigious new home subdivision. Built by a renowned quality home builder Trevalli Homes. This almost ready to move-in gem features a welcoming covered front porch that invites you inside. Step into a breathtaking main floor adorned with 9 ceiling, kitchen, great room, dinette, and hallway. The gourmet kitchen is a chefs dream, boasting an Island with breakfast bar, granite counter tops, and seamless transitions to the stylish powder room and en-suite that features a frame-less glass shower. The true highlight is the finished basement, offering a spacious rec room, additional bathroom, and two cozy bedrooms perfect for guests or family. This meticulously crafted home is priced to sell, so don't miss your chance to make it yours before it's gone! (id:60083)
Teamrv Realty Inc.
Century 21 Heritage House Ltd Brokerage
15 Sycamore Drive
Tillsonburg, Ontario
Step into this exceptional spec home showcasing the expansive 'Thames' floor plan, thoughtfully designed for growing families in a warm,new home community. Tailored for family comfort, the entrance welcomes you with an open-to-above foyer, setting the tone for the main floor featuring an inviting eat-in kitchen, dining room and living room, all graced with soaring 9' ceilings. Natural light floods the home through abundant windows. Upstairs, discover four generously proportioned bedrooms, highlighted by a spacious master bedroom boasting a large en-suite. Two additional bedrooms share a convenient cheater en-suite, complemented by a third full bathroom for guests. Completing the layout is a fourth bedroom, ideal for those needing extra space without compromising on quality or budget. (id:60083)
Teamrv Realty Inc.
Century 21 Heritage House Ltd Brokerage
60 Mackay Drive
Woodstock, Ontario
Welcome To This Beautifully Designed 4-Bedroom, 2.5 Bath HOme Offering 2,240 SqFt. Of Elegant Living Space, Built By The Renowned Kingsmen Group Just 2 Years Ago. Nestled In The Heart Of Woodstock, This Modern Residence Features Soaring Ceilings, Oversized Bedrooms, And A Bright Open-Concept Layout Perfect For Family Living And Entertaining. A Rare Find - There's No Sidewalk In Front, Allowing For Up To 6-Car Parking!! The Spacious Unfinished Basement Offers A Blank Canvas, Ready For Your Personal Touch - Whether It's Home Theatre, Gym, Or In-Law Suite. Located In A Family-Freindly Neighborhood, You're Just Minutes From Schools, Parks, And Places Of Worship, Making This Home As Convenient As It Is Stylish. Don't Miss Your Chances To Own A Meticulously Crafted Home In One Of Woodstock's Most Desirable Communities! (id:60083)
Century 21 Royaltors Realty Inc.
48 Campbell Beach Road
Kawartha Lakes, Ontario
COUNTRY LIVING WITH LAKESIDE CHARM! DISCOVER YOUR DREAM HOME ACROSS FROM THE SERENE SOUTHERN EDGE OF LAKE DALRYMPLE. THIS EXQUISITE RAISED BUNGALOW OFFERS NEARLY 3,000 SQ FT OF BEAUTIFULLY FINISHED LIVING SPACE, PERFECTLY BLENDING LUXURY AND TRANQUILITY ON 2.31 ACRES OF COUNTRY PARADISE. PROPERTY HIGHLIGHTS INCLUDE: SPACIOUS INTERIOR DESIGN FEATURING 3BEDROOMS, AN OFFICE, AND 1.5 BATHROOMS, DESIGNED FOR COMFORT AND STYLE. PRIME LOCATION WHERE YOU CAN ENJOY THE BEAUTY AND RECREATION OF LAKE DALRYMPLE JUST STEPS FROM YOUR DOOR. AMPLE PARKING AND AN ATTACHED DOUBLE CAR GARAGE WITH AFULLY PAVED DRIVEWAY FOR CONVENIENCE.THE VERSATILE DETACHED, FULLY FINISHED 30X36 SHOP IS IDEAL FOR PROJECTS, STORAGE OR ENTERTAINING. RELIABLE POWER FROM A GENERLINK HOOKUP OPTION IS EXACTLY WHAT YOU NEED FOR RELIABILITY. OUTDOOR ENTERTAINMENT WHERE YOU CAN RELAX IN THE STAMPED CONCRETE AREA WITH A HOT TUB, ABOVE-GROUND POOL, AND DRY BARS.EXQUISITE LANDSCAPING WHERE YOU CAN DELIGHT IN THE METICULOUSLY MAINTAINED GROUNDS WITH ARMOUR STONE AND VIBRANT GARDENS. THIS PROPERTY IS A RARE GEM OFFERING BOTH LUXURIOUS LIVING AND A PEACEFUL COUNTRY SETTING ACROSS FROM THE WATER. (id:60083)
Real Broker Ontario Ltd.
621 Mcgill Lane
Woodstock, Ontario
Here's Your Chance To Own A Beautifully Maintained 2-Storey, 4-Bedroom, 4-Bathroom Home Offering Over 3,170 Square Feet Of Spacious, Well-Designed Living. Situated On A Large Lot In A Quiet Cul-De-Sac, This 7-Year-Old Property Is Perfect For Families, Featuring A Plenty Of Outdoor Space For Kids And Pets To Enjoy. The Main Floor Welcomes You With A Versatile Layout That Includes A Den, Office, Laundry Room, Formal Dining Area, And An Open-Concept Living Room With A Cozy Gas Fireplace. The Kitchen Is A Chefs Dream, Complete With A Large Island, Abundant Cabinetry, A Walk-In Pantry, And Direct Access To The Backyard Through Patio Doors. Step Outside To Your Private Oasis, Where Youll Find A Fully Fenced Yard, Concrete Walkways, A Deck Leads To Ravine Lot For Entertaining Or Relaxing. Upstairs, Youll Find Four Generous Bedrooms Designed With Comfort In Mind. Two Bedrooms Are Connected By A Stylish Jack And Jill Bathroom, One Features Its Own 4-Piece Ensuite, And The Expansive Primary Suite Includes A Walk-In Closet And A Luxurious 5-Piece Ensuite With Double Sinks, A Soaker Tub, And A Glass-Enclosed Shower. One Of The Bedrooms Even Hides A Charming Finished Room, Perfect As A Gaming Space Or Imaginative Playroom. The Lower Level Features Large Upgraded Windows And Is Ready To Be Finished To Suit Your Needs, Offering Additional Space And Flexibility. This Home Also Boasts A Beautifully Landscaped Front And Backyard, A Covered Front Porch, A Two-Car Garage, And A Prime Location Just Steps From A Park And Conservation Area. With Comfort, Style, And Space In Abundance, This Stunning Home Truly Has It All. (id:60083)
Century 21 Royaltors Realty Inc.





