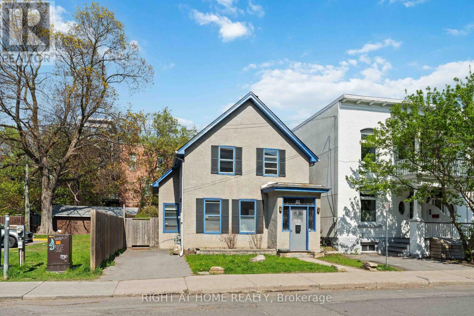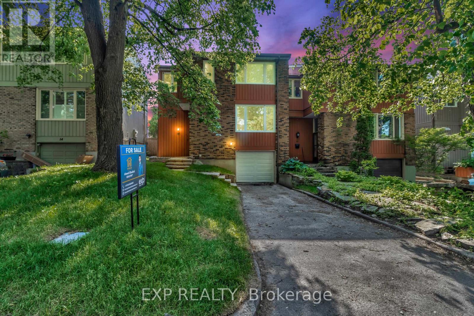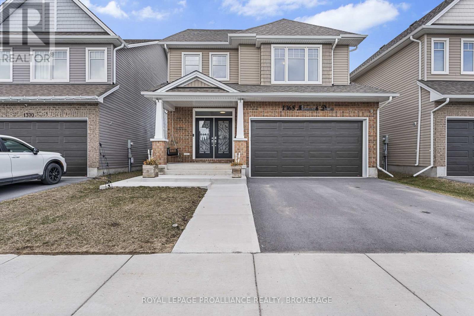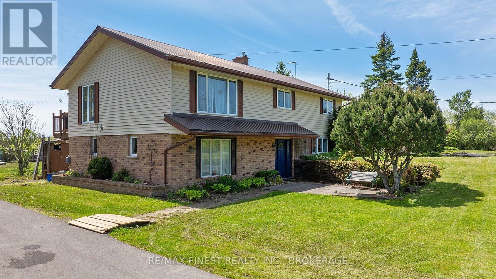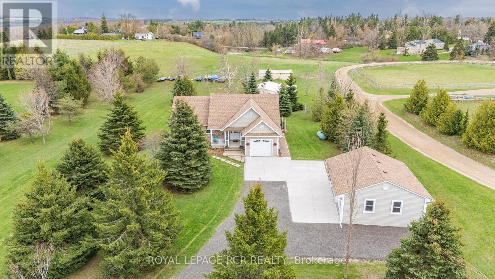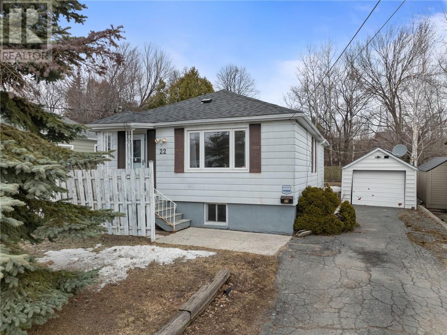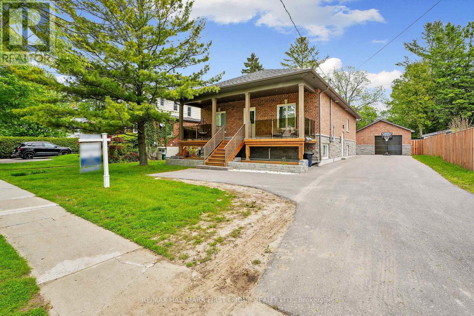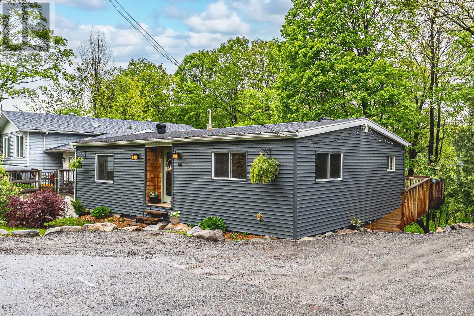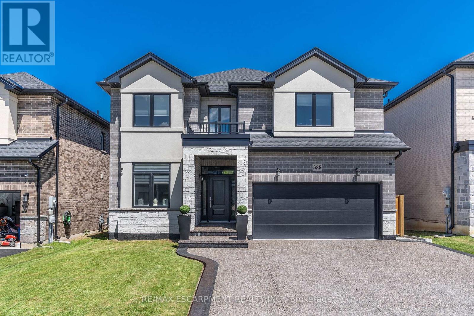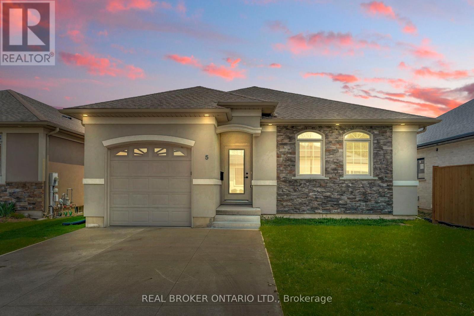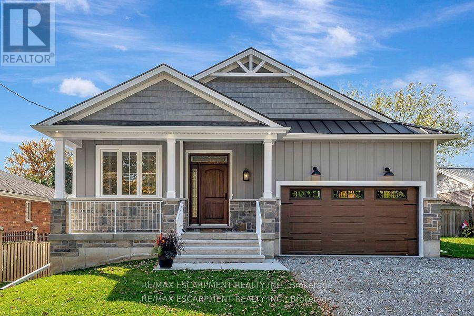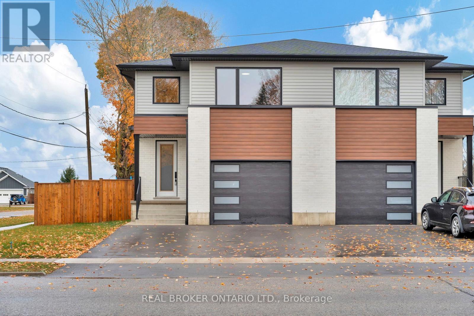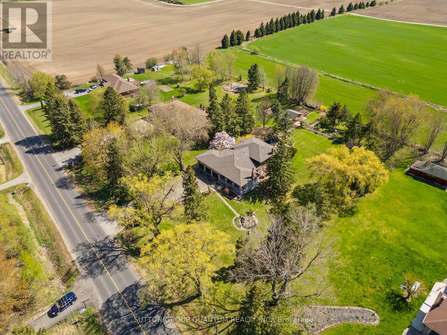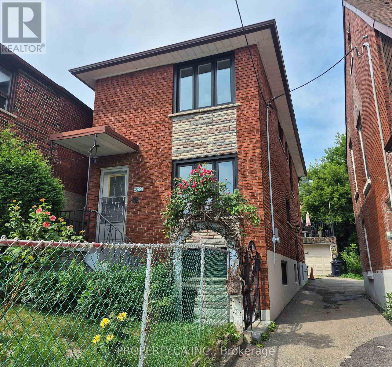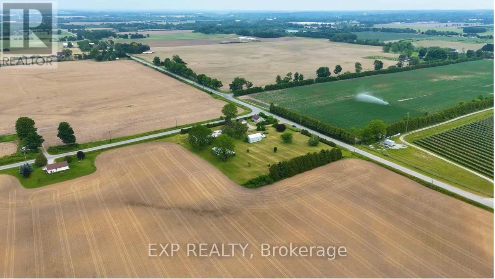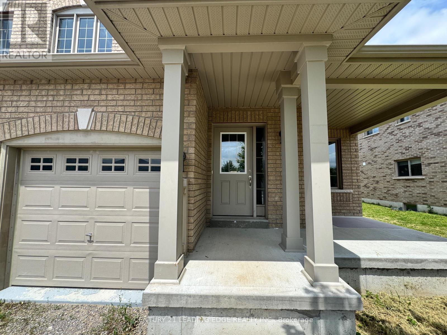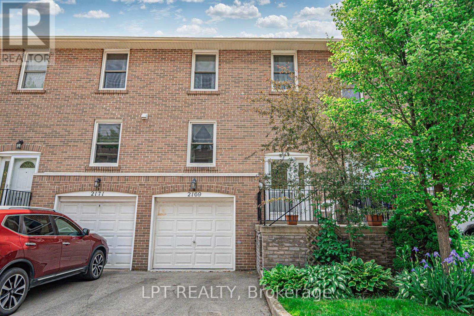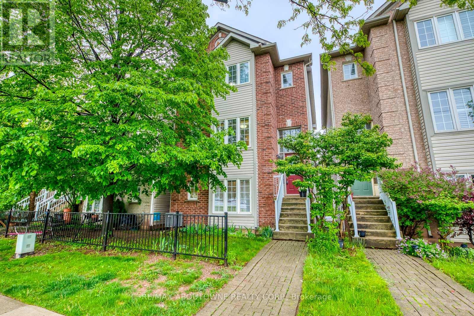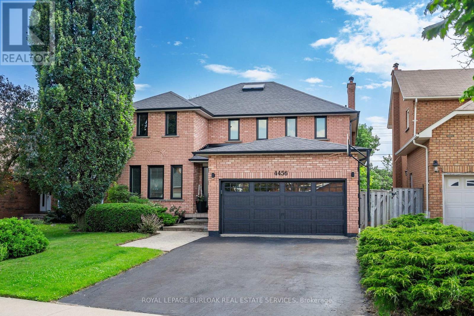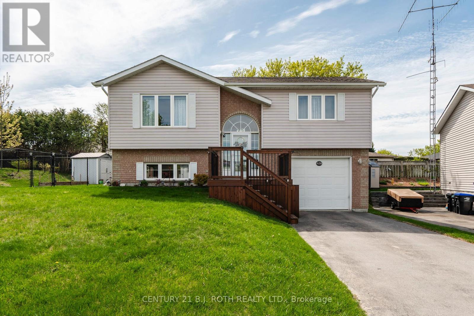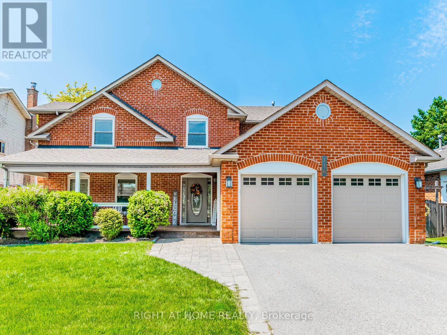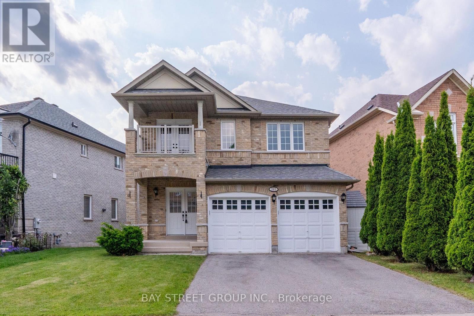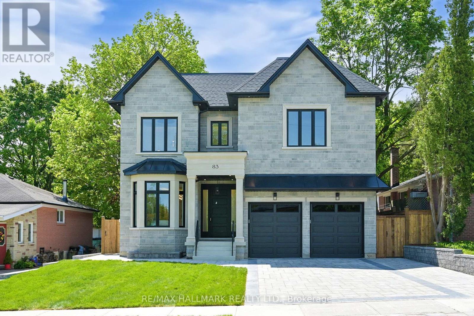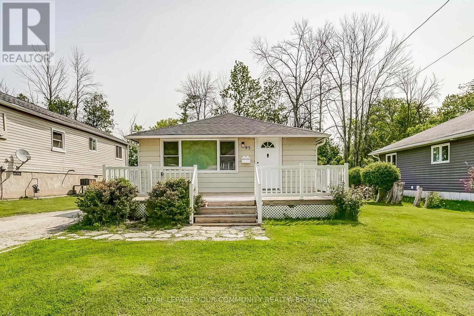183 Augusta Street
Ottawa, Ontario
Welcome to 183 August Street - prime location! This detached century home blending timeless character with modern convenience, nestled on a quiet, tree-lined street in one of Ottawas most historic and walkable neighbourhoods.This spacious 4-bedroom, 2-bathroom residence has high ceilings, original hardwood floors, and elegant detailing throughout. The grand front foyer showcases a stunning maple banister. The formal living room features a decorative wood-burning fireplace, perfect for cozy evenings. Enjoy a good size kitchen with stainless steel appliances, generous counter space, and a bright eat-in area leading to a sunny rear sunroom ideal for a morning coffee. The main floor also offers a bathroom and convenient laundry room.Upstairs, youll find a large primary bedroom with a full wall of closets, two well-sized secondary bedrooms (including one with a walk-in closet/dressing room), a versatile fourth bedroom, and a 4-piece bathroom. Private laneway parking for two vehicles included and a private landscaped yard. Just steps to the University of Ottawa, Rideau River trails, Strathcona Park, grocery stores, cafes, and downtown. Ideal for professionals, university faculty, or families seeking a home in a central location. (id:60083)
Right At Home Realty
2553 Galetta Side Road
Ottawa, Ontario
Welcome to 'Maple Crest Farm' at 2553 Galetta Side Rd - a picturesque approx. 68-acre farmstead in the Ottawa Valley combining rural comfort, equestrian potential, and historical charm. Anchored by a beautifully preserved approx. 3000sq ft circa-1914 brick farmhouse, this property offers space, functionality, and timeless character just outside the city. The 4-bedroom, 2-bath home features original hardwood floors, vintage trim, and a layout that balances everyday living with inviting gathering spaces. The main level includes a large country kitchen with eat-in area, a formal dining room and family room both with their own wood stove, a separate living room, full 3-piece bath, and a generous mudroom/summer kitchen leading to the attached garage / workshop. Upstairs are four spacious bedrooms, a 4-piece main bath, and a flexible loft/reading nook. The basement offers laundry and ample storage. Notable updates include: roof (2022), windows (2018-2022), heat pump/ac (2024), hot water heater (2020), chimney (2023), tin roofs tightened on barns (2018); fridge (2015); front patio/walkway (2015); dishwasher (2013); water softener (2018); pressure tank (2018); well pump (2010); Serviced by private drilled well and septic, with efficient systems for easy rural living. The land is gently rolling and fully fenced (cedar post & wire). It features a sand ring (last redone in 2008), paddocks, and space suited for horses, livestock, or farming. Zoning is AG2 and RU, RU portion (roughly 18 acres) with severance possibility, subject to approval. Outbuildings include: Brick Barn; Timber Barn; Shelter Barn & Lean-To; Pump House; Tool Shed, Chicken Coop (now wood shed), and a Tractor Shed (fits 2 mid-size tractors, insured). Ready for your equestrian dreams, or peaceful rural lifestyle. A rare opportunity to own a truly special farm property. See property brochure for details on outbuildings/barns. Min 48 hour irrevocable. (id:60083)
Royal LePage Team Realty
68 Crows Pass Road
Scugog, Ontario
Gated and tree-lined for total privacy, 68 Crows Pass is a Gordon Ridgely-designed Indiana-limestone and slate manor that delivers true four-season living just forty-five minutes from downtown Toronto via direct Highway 407 access. The home wraps approximately 7,000 sq ft of interiors around authentic 1802 farmhouse stone walls and hewn beams, beginning with a marble rotunda and hand-forged spiral staircase that lead to principal rooms opening onto a 100-foot limestone terrace overlooking a heated salt-water pool, whirlpool and hot tub. A Sub-Zero, Thermador and Miele kitchen centres a twelve-foot island and sun-splashed breakfast bay, while the adjoining beam-clad family room and original stone dining hall celebrate the estates heritage. Upstairs, five ensuite bedrooms and a library or sixth bedroom await; the forty-three-foot primary wing enjoys three sets of French doors to private balconies, a fireplace sitting area, twin walnut dressing rooms and a spa bath framed by a Palladian window. The walk-out lower level provides a games lounge, wet bar, guest suite and covered loggia, ensuring effortless indoor-outdoor entertaining through every season. Lifestyle amenities continue outside: a heated three-plus-car coach house currently a full gym and additional bedroom the loft-style second garage crowns the stone-clad barn for additional collectibles. Equestrians will value three stalls, a tack room, two cross-ties and a fenced paddock, and ready for an arena, and dual gated drives simplify daily comings and goings. This home offers Starlink, multi-zone HVAC, water purification, EV Charger, Credit Valley sandstone accents and a slate roof complete this rare fusion of architectural pedigree, resort comfort and year-round recreation, with Dagmar and Lakeridge ski clubs, golf courses and trail networks only minutes away. (id:60083)
Forest Hill Real Estate Inc.
12 Bayside Private
Ottawa, Ontario
Exceptional Location Meets Modern Living Steps to Mooneys BaySituated in one of Ottawas most central and sought-after neighbourhoods, this fully renovated 4-bedroom, 2.5-bath semi-detached home perfectly blends lifestyle, convenience, and natural beauty. Just a 5-minute walk to Mooneys Bay Beach and scenic trails, and minutes from top-rated schools, parks, shops, transit, and the airport.Nestled on a quiet private road with breathtaking views of Mooneys Bay and the Rideau River, this home has been thoughtfully updated from top to bottom. The open-concept main floor features brand-new flooring, pot lights, fresh paint, updated windows and doors, a new garage door, and a recently installed furnace.The custom kitchen features quartz countertops, soft-close cabinetry, and brand-new LG stainless steel appliances. It is perfect for both everyday living and entertaining. Upstairs, the spacious primary suite includes a fully renovated ensuite, while all bathrooms boast sleek quartz finishes. Elegant hardwood staircases add warmth and character throughout the home.The finished basement offers a versatile rec room ideal for a home office, gym, or playroom. Outside, enjoy a private deck overlooking the water, perfect for relaxing or hosting guests. A newly landscaped lawn adds curb appeal and functionality. Low monthly maintenance fees include private road maintenance, offering peace of mind and convenience.This is a true turn-key opportunity in an unbeatable location. (id:60083)
Exp Realty
80 Queen Street
Smiths Falls, Ontario
Have you ever wished to be able to launch your canoe or kayak right from your own back yard and be located within walking distance to all the amenities that Smiths Falls has to offer? Look no further than to this handsome, updated and well maintained home! Step inside the front entry and see a beautiful staircase leading to the upper level landing. The spacious kitchen, complete with quartz counter tops, an abundance of cabinets & ceramic tile floor, opens to both the dining room and a good sized living room featuring a warming woodstove and hardwood floors. Vaulted ceiling and terrace doors in the four season sunroom open out to the tiered waterfront facing deck. Finishing off the main level you will find a custom 4 piece bathroom/laundry room with its own exterior access out to the hot tub deck area. A back stair case off the living room leads you to the bedroom/den area and down the hall you will find a spacious room with a view, primary bedroom, complete with two closets. (Previously was two bedrooms and could be converted back again if needed). The four piece bathroom has linen storage as well. The property is lovely, complete with a fenced area off the decking for kids or pets, perennial gardens, fruit trees, luscious lawns and of course a stunning river view!!. The floating dock is permitted from Parks Canada and provides a great space to watch the boats go by! A major upgrade recently includes "Roofs of Steel" steel roofing. Good storage in the unfinished basement area which also has outside access. Welcome home! (id:60083)
Coldwell Banker Settlement Realty
1368 Monarch Drive
Kingston, Ontario
Perfect Home for a Growing Family! Welcome to the impressive Tamarac Sable model - boasting 2,477 sq ft of beautifully upgraded living space. With 4+2 bedrooms and 3.5 bathrooms, this spacious two-storey home is perfect for large or multi-generational families. Step inside to find hardwood flooring throughout the main and upper levels, complemented by upgraded tile in key areas. The open-concept layout seamlessly connects the living room, dining area, and gourmet kitchen - featuring quartz countertops, a large island, upgraded cabinets, extended counters, and extra pot lights for a bright, modern feel. Cozy up by the gas fireplace in the living room or get productive in the convenient main floor office. The mudroom offers direct access to the double-car garage, adding practicality to everyday living. Upstairs, you'll find four generous bedrooms, including a spacious primary suite with ensuite bathroom, as well as a full main bath.The fully finished basement is ideal for extended family or guests, featuring two additional bedrooms, a full bath, kitchen, recreation room, and its own private side entrance - making it a great option for multigenerational living or potential income. Located in a family-friendly neighborhood with easy access to Hwy 401, public transit, schools, and shopping, this home truly has it all. We can't wait to welcome you home! (id:60083)
Royal LePage Proalliance Realty
706 Caton Road
Loyalist, Ontario
Set on a 1.3-acre lot, this raised bungalow offers practical living inside and out. The main level features 3 bedrooms, an updated 5 piece bath with a soaker tub and double sinks, and convenient main-floor laundry. The kitchen is well equipped with stainless steel appliances and opens into a dining area with patio doors leading to a deck and pergola. Head to the lower level to find a 4th bedroom, another full bath, an additional living area and a bright sunroom with vaulted ceilings and large windows. This walkout level also includes a propane fireplace and a perfect spot to add a bar with a built-in fridge. Outside, the property includes a shed, a separate workshop, a fenced chicken coop area complete with raised garden beds and a large, paved driveway (2023) with ample parking. Experience rural living at its finest - relax by the firepit or unwind beside the tranquil pond or stone patio. Adding even more value to this exceptional property are numerous updates and features, including a maintenance-free metal roof, Govee permanent holiday lighting, and several recent upgrades: a newer AC (2023), furnace (2021), owned hot water tank (2020), water softener, UV system and pressure tank (2020), and a well pump (2020). With its thoughtful layout, scenic setting, and great updates, this home offers incredible value with room to grow. Don't miss out book your showing today! (id:60083)
RE/MAX Finest Realty Inc.
625440 Side Road 15
Melancthon, Ontario
Enjoy peaceful country living with all the modern comforts, and exceptional value on just over 1.8 acres! This beautifully maintained 2+2 bedroom bungalow features gleaming hardwood floors, an upgraded kitchen with newer appliances, professionally refinished wood cabinets, stylish backsplash, and convenient main floor laundry. Perfect for entertaining or family living. High speed fiber optic internet is available for those working from home or enjoy streaming. The bright walk-out basement offers incredible flexibility, featuring a private entrance, second kitchen, spacious recreation room with a cozy fireplace, two bedrooms, and a full 4-piece bath. Ideal for extra living space, multi-generational families or a private guest retreat. Step outside to your own private oasis - take in the peaceful views of neighbouring racehorses while enjoying a quiet breakfast or unwinding by the firepit as the sun sets. The property includes an attached single-car garage and a detached, fully insulated, heated and cooled 2 car garage/workshop - complete with a car hoist, perfect for hobbyists or car lovers. Just some of the recent updates include: concrete driveway (2023), recycled asphalt driveway (2024), owned water softener (2024), and owned hot water tank (2025). Thoughtfully maintained with pride and ownership throughout. The spacious backyard features mature cherry, plum and pear trees, offering both shade and fresh seasonal fruit. Located in tranquil Melancthon Township, steps to community park, the Bruce Trail, close to a local fishing lake and surrounded by scenic snowmobile trails. Just minutes to Shelburne for shopping, schools and dining, and an easy drive to Orangeville, Collingwood and the GTA. This is more than a home - it's a lifestyle! Come experience the perfect blend of rural charm and modern convenience! (id:60083)
Royal LePage Rcr Realty
10494-10496 Highway 17
Verner, Ontario
This unique commercial property offers a blend of business and residential opportunities, ideal for investors and community-focused entrepreneurs. The main building houses a fully operational laundromat featuring 15 washers and 10 dryers, equipped with new plumbing and electrical systems for efficiency and reliability. Additionally, a hairdressing studio provides another revenue stream, making this a versatile investment. Adjacent to the main building is a detached garage, perfect for storage or additional workspace. A second structure on the property offers a commercial front space with two residential units at the back, creating a rare chance for mixed-use potential. This property is a handyman special, perfect for those looking to add value and make a lasting impact within the community. Whether you're looking to generate income or become a key player in the neighborhood, this property provides endless possibilities. (id:60083)
Royal LePage North Heritage Realty
22 Wagner
Sudbury, Ontario
Perfect starter/ retirement minutes to the 4 corners and hospital. This spacious bungalow features a solid oak kitchen, hardwood floors throughout main, 3 bedrooms, 2 of which have walk-outs, cozy living room/dining room. Full basement with finished family room, 2 additional potential bedrooms (no windows), ample closet space. Side entrance to the basement would make for an easy duplex conversion. There is an older detached garage. Home comes with all appliances, fridge, stove, washer, dryer, dishwasher. (id:60083)
RE/MAX Crown Realty (1989) Inc.
158a Concession Street W
Tillsonburg, Ontario
Welcome to this beautifully updated two-storey semi-detached home in the charming town of Tillsonburg, where small-town warmth meets modern living. This home offers stylish comfort with a spacious, open-concept main floor featuring a bright living area perfect for gathering and entertaining. The standout kitchen boasts floor-to-ceiling white cabinetry, a striking navy island, and sleek, modern finishes. Adjacent to the kitchen, the dining area opens through patio doors onto a private deck, perfect for summer barbecues and quiet morning coffees. Upstairs, the primary suite offers a walk-in closet and a private ensuite bath. Two additional well-sized bedrooms and the convenience of second-floor laundry complete the upper level. Enjoy even more living space in the fully finished basement, ideal for a family room, playroom, or home office. Located in the heart of Tillsonburg, this home offers easy access to parks, schools, and local amenities, all within a friendly and welcoming community. Don't miss this incredible opportunity to enjoy modern living in one of southwestern Ontario's most desirable towns! (id:60083)
Real Broker Ontario Ltd.
289 Wentworth Street N
Hamilton, Ontario
Welcome to this FULLY RENOVATED top to bottom 2 stry home. This FANTASTIC three-unit multi-generational property is ideal for older children still at home or the in-laws. The main floor offers a spacious floor plan with Liv Rm, Din Rm, Kitchen it also offers a spacious bed and 3 pce bath. The upper unit offers a kitchen, 2 bedrooms and a 3 pce bath as well as separate laundry hook ups, perfect for older children. Lower level offers Liv Rm, Kitchen, Dinette, spacious bed and 4 pce bath perfect in-law. Looking for plenty of space for to keep the family together this is THE ONE! This home offers plenty of street parking for you and your visitors. BONUS: Ring Cam alarm system, New furnace, roof, AC and Hot Water Heater (id:60083)
RE/MAX Escarpment Realty Inc.
9215 Alward Street
Bayham, Ontario
Step into effortless living with this beautifully designed semi-detached bungalow offering modern comfort and open-concept charm. The welcoming foyer opens directly into a bright and spacious living room, seamlessly connecting to the kitchen and dining area perfect for everyday living and entertaining. The kitchen features crisp white cabinetry, a generous island ideal for casual dining, and a corner walk-in pantry for added convenience. Adjacent to the kitchen, the dining area offers patio access to your private outdoor space great for enjoying warm summer evenings. The primary bedroom is tucked off the main living area, complete with a walk-in closet and a private ensuite bath. A second well-placed bedroom and a full bath add flexibility for guests or a home office. Downstairs, the fully finished lower level expands your living space with a large recreation room, two additional bedrooms, and another full bathroom ideal for larger families, guests, or a home gym setup. This thoughtfully laid-out home offers comfort, space, and modern finishes in a desirable setting. Dont miss this opportunity to make it yours! (id:60083)
Real Broker Ontario Ltd.
21 Hope Street N
Port Hope, Ontario
Live for less than rent, in this modern custom home with a high-income suite or in-law setup already in place. This turn-key 3-bedroom, 3-bath home is situated in a quiet, family-friendly Port Hope neighbourhood and offers a fully self-contained 1-bedroom lower suite with $3,200/month in proven rental income, or use it as a private in-law suite for multi-generational living. The main floor features a bright, open layout, a quartz kitchen with a breakfast bar, hardwood floors, and a private primary suite with a walk-in closet and en-suite. Downstairs features a spacious recreation room and laundry facilities. The lower suite is finished to a high standard, complete with its own entrance, full kitchen, bath, and laundry. Outside, enjoy a large yard, pergola, hot tub, fire pit, and detached garage. Total income in 2024: $38,400 for the suite, with professional management available. Steps to Trinity College and minutes to Hwy 401. Smart, flexible living starts here. (id:60083)
RE/MAX Hallmark First Group Realty Ltd.
44 Edward Street
Bracebridge, Ontario
FALL IN LOVE WITH THIS RENOVATED BUNGALOW WITH IN-LAW CAPABILITY & STEPS TO DOWNTOWN! Tucked into a quiet cul-de-sac just five minutes walking distance from the heart of downtown Bracebridge, this cute-as-a-button bungalow is the kind of place that makes you want to stay awhile. Imagine morning strolls to grab coffee, a peaceful visit to nearby Bracebridge Falls, afternoons exploring Wilson Falls Trail, and weekends enjoying local dining, shopping, and the charm of small-town life, all just steps from your door. Extensively renovated and carpet-free, this home showcases a modern style throughout, including a crisp white kitchen with stainless steel appliances, a newer dishwasher, an apron-front sink, a geometric tile backsplash, a peninsula with seating, pot lights, and crown moulding. The spacious primary bedroom features two large windows, a bold accent wall, and warm wood tones, while the main floor laundry offers added convenience with a walkout to the raised deck and a private, tree-lined backyard. The partially finished basement features a self-contained area with in-law potential, offering a second kitchen, living room, bedroom, and full bath. Whether you're a first-time buyer, downsizer, or small family looking for a great starting point, this #HomeToStay is full of possibilities! (id:60083)
RE/MAX Hallmark Peggy Hill Group Realty
388 Klein Circle
Hamilton, Ontario
MOVE IN READY, BEAUTIFULLY DONE ALMOST NEW 2 STRY!!! You will not want to miss this gem, with aggregated concrete drive and walkway & double garage. Prepare to be wowed by the grand open feel, hardwood floors, zebra blinds, pot lights and plenty of windows throughout exuding natural light. The main flr offers a cozy Liv Rm at the front of house open to the formal DR perfect for entertaining. The Eat-in Kitch is a chefs dream with butlers pantry, S/S appliances, beautifully done backsplash, quartz counters, extra tall cabinets and island w/additional seating open to the Fam Rm w/gas fireplace perfect for family nights at home. This floor is complete with a 2pce bath and the convenience of Main floor laundry/Mud rm w/plenty of cabinets for storage. Upstairs offers plenty of space for any growing family offering loft area, master bed offers walk-in closet and spa like ensuite, there are 4 additional beds 2 with a jack & jill bath for added convenience and an additional 5 pce bath. The lower level awaits your finishing touches. The fully fenced backyard offers small deck area to enjoy your morning coffee or evening wine and a massive aggregate concrete patio area for all your entertaining and unwinding needs. (id:60083)
RE/MAX Escarpment Realty Inc.
6 - 5 John Pound Road
Tillsonburg, Ontario
Step into a world of effortless luxury with this stunning 1+1 bedroom home, where modern design meets easy living. The main floor welcomes you with an inviting family room that seamlessly flows into a chic, upgraded kitchen, complete with extended height cabinets, sleek quartz countertops, stainless steel appliances, and a breakfast bar peninsula perfect for casual dining. Whether you're enjoying a meal in the cozy dining area or stepping out to the deck for alfresco dining, this home offers flexibility for every occasion. Ideal for hosting, the main level also includes a stylish 2-piece guest bathroom, while the primary bedroom serves as your personal retreat with a spa-like 3-piece ensuite featuring a glass-enclosed shower. Daily chores are a breeze with convenient main floor laundry and direct access to the single garage. The excitement continues downstairs in the beautifully finished lower level, featuring oversized windows that flood the space with natural light, recessed lighting, and a spacious rec room ready for relaxation or fun. An additional bedroom and a luxurious 4-piece bathroom complete this versatile space, perfect for guests or extra living quarters. This home is the ultimate blend of modern luxury and low-maintenance living in the sought-after Mill Pond Estates. Dont miss your chance to live the easy, stylish life! (id:60083)
Real Broker Ontario Ltd.
6146 Monterey Avenue
Niagara Falls, Ontario
AMAZINGINLY RENOVATED BEAUTY, in a 10+ family friendly neighbourhood. This home offers modern lighting including pot lights and plenty of windows for beautiful natural lighting. The open concept spacious Living Room & Eat-In Kitchen are perfect for entertaining family and friends. This Kitchen will make you the envy of all your friends with S/S appliances, plenty of cabinets, quartz counters and a large island offering additional seating. There are 3 spacious bedrooms and 1.5 bathrooms. The lower level offers additional space for the family with a large open Rec Rm. w/gas Fireplace offering a little office nook to get some work done while the kids play. This home offers great curb appeal including nice gardens. The spacious back yard offers large interlocking patio with retractable awning making it the perfect plant to entertain or unwind. There is also still plenty of room to make your backyard oasis a reality. The spacious shed offers hydro perfect for a mancave or she shed. Nothing left to be done in this MOVE IN READY home! BONUS: new windows, furnace, hot water tank, roof, newly renovated kitchen, Luxury Vinyl Flooring, newly painted, baseboards, interior doors (including hardware) & trim were redone, new board and baton siding, new windows, newer furnace, newer hot water tank and a new roof! This home is turn key ready and awaiting its new family! (id:60083)
RE/MAX Escarpment Realty Inc.
5 - 5 John Pound Road
Tillsonburg, Ontario
Welcome to Unit 5 in the exclusive Millpond Estates a refined adult living community designed for comfort, convenience, and style. Recently and professionally redone in 2025, this beautifully updated 2-bedroom, 3-bathroom home offers a modern, turnkey lifestyle with all the extras. Step inside to discover a bright, open-concept layout enhanced by luxury vinyl plank flooring throughout and thoughtfully curated finishes. The sleek, contemporary kitchen is a chefs dream, featuring quartz countertops, brand-new stainless steel appliances, and ample cabinetry. The seamless flow from the kitchen to the dining area and great room creates the perfect space for entertaining or relaxing, complete with access to a private backyard for enjoying morning coffee or evening sunsets. The main level includes a spacious primary bedroom with ensuite, a second bedroom, and main floor laundry for added convenience. Downstairs, the fully finished basement extends your living space with a large rec room and a additional bathroom, perfect for guests, hobbies, or quiet relaxation. Experience low-maintenance, luxury living with every detail attended to all within the peaceful, pondside setting of Millpond Estates. (id:60083)
Real Broker Ontario Ltd.
24 Dunvegan Place
Hamilton, Ontario
Welcome to this EXECUTIVE 4-bedroom, 4 bath 2 stry home in sought after Glanbrook area. This home offers grand 9 foot ceilings on the main flr, convenient open layout perfect for entertaining family & friends, plenty of windows exuding natural light and this home is carpet free. Looking for a home that offers all the comforts and conveniences for your family look no further than this BEAUTY! The Living Rm with gas FP and built-in shelving is the perfect place to enjoy family games & movie nights. The kitchen will be the envy of all your friends and family with modern glass backsplash, plenty of cabinets, island with an extended bar for extra seating. The Dining Rm opens to the great sized backyard, adding to your entertainment space. The 2nd floor offers a master retreat for a king and queen with vaulted ceilings, walk in closet and spa like bath. This level is complete with 3 additional spacious beds, 4 pce bath and the convenience of laundry. The basement offers even more space for the growing family with spacious Rec Rm, bonus rooms and a 3 pce bath. The backyard is the perfect place to relax and unwind. Ideal location close to highway access, schools, shopping, parks. (id:60083)
RE/MAX Escarpment Realty Inc.
39 Summer Lane
Selwyn, Ontario
Location! Location!!Stunning 2-Unit Legal Detached Full Brick Home With Ravine Views! WOW! This 8-Vear-Old, Located Just Minutes From Trent University, The Zoo, And Only 10 Minutes From Peterborough's Vibrant Downtown, This Home Is Perfectly Positioned For Convenience And Natural Beauty. Main Upper Unit: 4 Bedrooms, 4 Bathrooms: Spacious And Stylish, With Hardwood Floors Throughout. Main Floor Office/Den: Perfect For Working From Home Or As A Cozy Retreat. Open-Concept Living: The Main Floor Boasts All-New Lighting, Trim, And Paint. Walk-Out To Nature: Step Onto The Expansive Deck Overlooking A Serene Ravine With No Y And Priv Neighbors In Sight Pure Tranquility and Privacy! Primary Suite: Includes A Luxurious 4-Piece Ensuite And A Generous Walk-In Closet. Main Floor Laundry: Convenience At Its Finest. Legal Basement Unit: 2 Bedrooms, 2 Bathrooms: Modern And Fully Equipped With Its Own Laundry Facilities. Separate Entrance: Ideal For Tenants Or Extended Family. Concrete Walkway: Provides Easy Access And Durability. Look Out Exterior And Location: Double Car Garage: Plenty Of Space For Vehicles And Storage. No Sidewalk: Offers Additional Driveway Parking. Ravine Lot: Enjoy Breathtaking Views And Natural Surroundings. Close To Trails And Amenities: Access Walking And Biking Trails, Trent University, And More Within Minutes. This Home Is 100% Move-In Ready And Perfect For Families, Investors, Or Anyone Seeking A Peaceful Yet Convenient Lifestyle. Whether You're Looking To Live In One Unit And Rent Out The Other, Or Accommodate Extended Family, This Property Checks All The Boxes Don't Miss Your Chance To Own This Exceptional Home On Peterborough's Northern Edge! Schedule Your Private Showing Today. (id:60083)
Homelife/future Realty Inc.
605 St. Andrew Street
Norfolk, Ontario
Welcome to 605 St Andrew St in beautiful Port Dover! This stunning brand-new build offers modern living with timeless elegance in an ideal location. Spanning 1,475 square feet, this home features 2 spacious bedrooms and 2 luxurious bathrooms, making it perfect for a small family or a couple looking to downsize without compromising on style or comfort. Step inside to find a bright and inviting space adorned with natural gas fireplace, hardwood floors and ceramic tiles that seamlessly flow throughout. The custom kitchen is a chef's dream, equipped with stylish cabinetry, quartz counter tops and a farm sink located in the large island. The primary bedroom is a serene retreat, boasting a walk-in closet and an ensuite bathroom complete with a walk-in glass shower, providing a spa-like experience right at home. Convenience is key with main floor laundry and a 1.5 car garage, offering ample storage and parking space. The exterior is designed to impress with Everlast composite siding and a stone veneer skirt, ensuring both durability and curb appeal. Location is everything, and this home delivers. Nestled just a short walk from Port Dover's vibrant downtown core, you'll have easy access to shops, dining, and entertainment. Plus, being steps away from the scenic Trail, outdoor enthusiasts will love the convenience of having nature at their doorstep. (id:60083)
RE/MAX Escarpment Realty Inc.
56282 Heritage Line
Bayham, Ontario
Welcome to 56282 Heritage Linea striking semi-detached home in Straffordville, designed with a California-inspired aesthetic that offers incredible flexibility. This unique property can be easily adapted into two separate units, featuring upper and lower levels with independent entrances and dedicated hydro panels. Sleek black-trimmed windows and a full-length glass door open into a stylish foyer that sets the tone for modern sophistication. Inside, the main living areas boast durable vinyl plank flooring, creating a seamless flow in the open-concept layout. The family room connects effortlessly to the dining space and chic kitchen, which showcases floor-to-ceiling white cabinetry, quartz countertops, a tasteful grey subway-tile backsplash, and a spacious island with pendant lighting perfect for breakfast bar seating. The kitchen also opens onto a raised deck, an ideal spot for outdoor gatherings and relaxation. The upper level offers three generously sized bedrooms with plush, luxurious carpeting, a 4-piece bathroom, and a convenient laundry room. The primary bedroom serves as a true retreat, featuring a large window, a walk-in closet, and ensuite bathroom. Additionally, the unfinished basement presents an exciting opportunity to create a fully separate living space its own entrance and already separated hydro panels Outside, enjoy a raised deck overlooking a spacious, fully fenced yarda blank slate for your landscaping ideas. Explore the endless possibilities this versatile property offers! (id:60083)
Real Broker Ontario Ltd.
21 - 5 John Pound Road
Tillsonburg, Ontario
Welcome to Unit 21, within the prestigious Millpond Estates, a luxury adult living community. As you step inside, you'll be greeted by a stylish, open-concept interior that is flooded with natural light and offering views of the tranquil waters below. The kitchen features floor-to-ceiling cabinetry, quartz counters, a stunning two-toned island with seating, and sleek black hardware for a modern, high-contrast appeal. Adjacent to the kitchen, the dinette provides seamless access to the raised balcony, perfect for summer outdoor enjoyment, while the inviting great room draws you in with its cozy fireplace for those cold nights. This home offers an abundance of living space, with the upper level featuring a primary bedroom and ensuite complete with a glass shower, with the added convenience of a main floor laundry and a 2-piece powder room. Descend to the finished walk-out basement, where you'll find additional space to spread out, including a spacious rec room that leads to a lower-level covered patio area. Completing the lower level are two bedrooms and a 3-piece bathroom, providing flexibility (id:60083)
Real Broker Ontario Ltd.
601 Brothers Crescent
Milton, Ontario
ABSOLUTE PERFECTION, top to bottom! 3400sqft of gorgeous finished living space across 3 levels, with parking for up to SEVEN cars, on a rare 46ft wide lot on a very quiet crescent with awesome neighbours! You've read all the property descriptions out there, and you know about "gleaming this" and "open concept that".... What it comes down to is one word: HOME. Yes, the virtual tour and photos show stunning finishes, a great layout, and so much more, but here's what you're absolutely going to LOVE: (1) The finished basement layout gives you FOUR great functional areas, currently used as Home Theater, Games area, Wet Bar, and Home Gym, but you can use the space howere you'd like, especially with all this storage and your 4th washroom; (2) The size of the home is one you can grow INTO, with room for ALL your cars if you have teens or other adult drivers in the house. We know parking space is at a premium, and this is a 6-car house with skilled parkers able to fit 7; (3) Let's talk about STYLE... Everything is DONE here, with modern finishes and rich colour selections - some other listings have a combination of older 2005-style bathrooms, cherrywood floors that are 10 years past being 10 years out of date, and you'll find a mix of older kitchens, popcorn ceilings and 1990s brass light fixtures -- while here, you get EVERYTHING you'd see in a home style magazine, offering a TRUE move-in ready experience -- IN STYLE; (4) The backyard is DONE for you to start enjoying on day 1, huge patio, low maintenance, and did you know there's a sprinkler system installed? If you're still reading, you know now! There is SO much more we haven't touched on in this description - we want you to come visit, and while you're here, you can follow our tour feature cards around to make SURE you learn about all the amazing features of this home and the Coates community. In a market with so many options, it's actually EASY to make the RIGHT choice for your family - 601 Brothers Crescent. (id:60083)
Revel Realty Inc.
24 Menoke Court
Brampton, Ontario
Live Where Comfort, Convenience & Community Come Together! Welcome to this charming and beautifully maintained 3-bedroom, 2-bathroom back-split, ideally situated on a quiet, low-traffic court in the sought-after Heart Lake West neighbourhood. Thoughtfully designed and renovagted living space, this home is perfect for families looking for both functionality and style.The renovated kitchen is a standout, featuring quartz countertops, an under-mount sink, modern backsplash, new appliances, updated flooring, and a large window that fills the room with natural light. A walkout to the upper patio makes BBQing and herb gardening a breeze.Freshly painted with new flooring throughout, this move-in-ready home is filled with natural light thanks to its abundance of large windows. The smart four-level back-split layout provides both open-concept living and private retreat areas ideal for modern family life.The lower-level family room is warm and welcoming, complete with a walkout to the backyard, a 4-piece bathroom, and a versatile additional bedroom perfect for guests, teens, in-laws or a home office. All three bedrooms feature engineered hardwood floors, generous closet space, and oversized windows. The primary bedroom also offers additional storage and a private entrance to the 4 piece bathroom. Step outside to enjoy a fully fenced backyard that is perfect for summer entertaining, gardening, or simply unwinding on the patio. A large cedar planter is ready for your vegetable or flower garden. Located minutes from parks, conservation areas, top-rated schools, shopping, and recreation centres, this home truly has it all. Do not miss your chance to become part of this vibrant, family-friendly community! (id:60083)
Royal LePage Realty Plus Oakville
39 Frith Road
Toronto, Ontario
CHERISHED FAMILY HOME WITH ROOM TO DREAM, DESIGN, & WRITE ITS NEXT CHAPTER! For the dreamers, the doers, and the design-obsessed, this is your moment to turn untapped potential into something unforgettable. Held by the same owners since day one, this once-a-show-home North York bungalow is bursting with space, light, and opportunity. With over 2,900 square feet of finished space and a layout that screams potential, this is your chance to design a home that finally reflects your vision. The eat-in kitchen exudes major vintage vibes with wood-toned cabinetry, tile flooring, a classic tile backsplash, ample counter space, and a large window overlooking the backyard. The combined living and dining area brings serious character with hardwood floors, crown moulding, elegant French doors, a large front window, and a walkout to an elevated concrete patio perfect for outdoor dining or lazy summer afternoons. Three spacious bedrooms, including a primary with a walk-in closet and private 4-piece ensuite with jacuzzi tub, while the remaining bedrooms are served by a main 4-piece bathroom. The finished walk-up basement adds a full second kitchen, a generously sized rec room with a wood stove and wet bar, a full bathroom, a laundry area with a sink, and a private entrance, offering a thoughtful layout that supports multi-generational living with ease. Step outside to a private, fenced backyard with a lush lawn, mature tree, garden shed, and all the space you need to unwind or dream big. Located in a well-established, family-friendly neighbourhood close to York University, Sheppard West Subway Station, community centres, parks, shopping, dining, entertainment, Humber River Hospital, Oakdale Golf and Country Club and major highways. This is your chance to turn a well-loved #HomeToStay into the Pinterest-worthy space where your next chapter begins! (id:60083)
RE/MAX Hallmark Peggy Hill Group Realty
54 Tara Park Crescent
Brampton, Ontario
**5 Reasons You'll Fall in Love with This Home: ** 1. **Perfect Location**: This home is located in a serene neighborhood known for its family-oriented atmosphere and well-managed condo community. 2. **Spacious and Comfortable Layout**: Say goodbye to carpets! The primary bedroom is oversized and inviting, featuring access to a 4-piece bathroom and his-and-hers closets. The other two bedrooms are also well-sized. The living and dining areas are conveniently designed, and the large family kitchen offers ample space. The finished basement can serve as a bedroom, family room, or office 3. **Well-Maintained and Updated**: The current owner has taken exceptional care of this home over the years, making numerous updates. Some examples include: all doors have been replaced, there are no visible cables along the walls, the electrical panel and lighting have been updated, the bathroom was remodeled in 2021, and the furnace, AC, and hot water tank (owned) were replaced in 2022. The fridge and stove are from 2020, and the laundry area was updated in 2021. Additionally, the kitchen features nice upgrades, including quartz countertops installed in 2024. The condo management has also taken care of the external aspects: the roof and siding were replaced in 2023, and all windows were updated in 2018.4. **Outdoor Living**: Enjoy outdoor life in the charming, fenced patio filled with perennials, making it ideal for barbecues and a safe playground for kids. 5. **Ample Storage**: The property includes a spacious one-car garage with additional storage above, designed by the owner to accommodate your needs. This home has everything you need for a comfortable and enjoyable living experience! (id:60083)
RE/MAX Realty Services Inc.
3125 Parsonage Crescent
Oakville, Ontario
Experience elevated living in this beautifully upgraded luxury detached home, with finished bsmt thoughtfully designed with comfort, space, and elegance in mind. Featuring a total of 6 bedrooms, office and den. This home offers an abundance of living space across all levels-perfect for large or multi-generational families. The main floor features a refined layout, featuring 11 ft ceilings, rich wainscoting, and crown moulding that add timeless character and sophistication including a separate formal living, a grand dining, a cozy family Room, & a home office. Hardwood flooring and pot lights all enhanced by soaring ceilings and oversized windows that flood the space with natural light. The heart of the home is the gourmet kitchen, complete with high-end stainless steel appliances, quartz countertops, custom cabinetry, and a large central island designed for entertaining. Upstairs, with a 10 ft ceiling you'll find 4 generously sized bedrooms, w/ 2 master suites each with its own spa-like ensuite bath, walk-in closets, and elegant finishes, showcasing a grand look. A 2nd floor laundry adds ease to daily routine. The finished basement with 10 ft ceiling is a highlight, includes 2 additional rooms + Den, a kitchenet w/space for stove, laundry space, and plenty of living area w/2 full bathroom ideal for extended family. A living room perfect for entertainment and relaxation. Step outside to enjoy professionally designed interlocking in both the front and backyard, along with a custom built patio, perfect setting for relaxing & entertaining outdoors. This remarkable home blends luxury, function, and timeless design-an exceptional opportunity you won't want to miss. With over $150K in upgrades, A MUST SEE HOME !!! (id:60083)
Realty Wealth Group Inc.
108 Golden Spring Drive
Brampton, Ontario
Welcome to 108 Golden Springs Dr a beautifully maintained freehold townhouse nestled in one of Bramptons most desirable family-friendly neighborhoods with a finished walkout basement of two bedrooms with separate entrance with backyard. This modern 3-bedroom, 4-bathroom home offers an open-concept layout with abundant natural light, a spacious eat-in kitchen with stainless steel appliances, and a cozy living area perfect for entertaining. Enjoy a large primary bedroom with a walk-in closet and 4-piece ensuite. Open Concept Living/Dining/Kitchen Areas W/ S/S Appliances, Granite Counter Tops, Centre Island W/ Breakfast Bar, Double Kitchen Sinks, Double Door W/O To Porch, 2nd Level Laundry, Oak Staircase, Soaker Tub In Master Ensuite Located just minutes from parks, schools, shopping, transit, and Hwy 410. (id:60083)
Homelife/miracle Realty Ltd
14432 Innis Lake Road
Caledon, Ontario
This Is Caledon Living! This All Brick 5 Level Backsplit Has Been Fully Updated, Sits On A Beautifully Groomed 1 Acre Lot Backing Onto Farmland & Boasts Approx 4,500 Sqft Of TL Living Space. This Expansive Layout Is Perfect For Large Families & Multi Generational Living Featuring 4 Bedrooms, 3 Bathrooms, Multiple Entrances, & 3 Car Garage & 8 Car Driveway. The First Floor Features A Large Dining Room/ Living Room Perfect For Large Family Gatherings & An Updated Modern Kitchen W Oversized Island W A Deck Leading Into The Backyard. The Upper Floor Includes 3 Spacious Bedrooms, Updated 5pc Bath W A Free-Standing Tub, & A Balcony In The Primary. The Walkout Level Has A Large Family Room W A Wood Fireplace, 4th Bedroom, & Updated 3pc Bath. The Lower Level Is An Entertainer's Dream With A Full Wet Bar, Billiards Table, A 2nd Wood Fireplace, & Another Separate Entrance With A 2nd Kitchen Rough In. The Basement Includes An Additional Rec Area & 2 Pc Bath. Enjoy This Magnificent Backyard W Multiple Decks For Entertaining, A Cozy Gazebo, Koi Pond, Coop/Workshop, & Lots Of Space To Play! Take Advantage Of Recent Upgrades: Roof 2023, New AC 2021, New Propane Furnace 2023. This Is A Must See Home! (id:60083)
Sutton Group Quantum Realty Inc.
2098 Dufferin Street
Toronto, Ontario
Welcome to 2098 Dufferin Street! This beautifully maintained two-storey detached home offers timeless charm and awaits your personal touch. The sun-drenched main floor boasts a spacious living room, a separate dining room, and an eat-in kitchen with a walk-out to an elevated terrace a perfect spot for morning coffee and soaking up the city vibe. Hardwood floors flow throughout LR, DR & upper level. Complemented by three well-appointed bedrooms and a recently renovated four-piece bathroom. A convenient two-pice powder rm' is located on the lower level. The finished basement features a large, inviting recreation room with a sep entrance, ideal for entertaining. Recent updates include a new roof and aluminum in 2020, and new windows in 2021. Enjoy the fully fenced front yard. Located in the heart of the city & conveniently close to Dufferin and Eglinton, the future Eglinton LRT, restaurants, shops, major hwys, and public trans. 2098 Dufferin is ready for you to make it your own. (id:60083)
Property.ca Inc.
13 - 1421 Windham Road
Norfolk, Ontario
*Charming Country Retreat Offering Peaceful Living On A Beautifully Landscaped 49.15 Acre Lot Surrounded By Open Fields * This Well Maintained Detached Home Features A Bright Eat In Kitchen With Classic Oak Cabinetry * Spacious Living Areas Filled With Natural Light * Cozy Upper Level Loft Bedroom Offering A Quiet Escape * Enjoy Outdoor Living With A Covered Deck And Gazebo, Perfect For Entertaining Or Relaxing While Overlooking The Private Yard * Detached Outbuilding Provides Additional Storage Or Workshop Space * Situated On A Quiet Corner Lot With Mature Hedges For Privacy * Property Includes Two Buildings * One Currently Rented With A Tenant Willing To Stay And The Other Vacant And Ready For Immediate Use * A Rare Opportunity To Own A Functional Private And Versatile Rural Estate* (id:60083)
Exp Realty
38 Lords Drive
Trent Hills, Ontario
Like New 2 Storey Home, Freshly painted, Very Well Maintained Home. Separate Family Room. Laundry Upstairs. No Sidewalk. Park 6 Cars Total (id:60083)
Century 21 Leading Edge Realty Inc.
6 Lurosa Crescent
Whitby, Ontario
This bright and spacious all-brick, fully detached home is nestled in the highly sought-after Taunton North Whitby community! Offering 1,432 sqft of beautifully appointed living space PLUS a fully finished basement with brand new flooring (2024), a second kitchen, 3-piece bath, perfect for an in-law suite or extended family living. Truly move-in ready, this home has been meticulously maintained and thoughtfully upgraded, allowing you to settle in comfortably from day one. Boasting standout curb appeal on a premium 34ft wide lot, a widened 3-car driveway, direct access to the home from the garage, and a beautiful double door entry. Upgraded crisp white kitchen and stainless steel appliances, spacious living room with a cozy gas fireplace, open-concept and walkout to the deck, ideal for effortless entertaining or unwinding in comfort. Tons of large windows throughout the home, including a striking skylight over the staircase, fill the home with natural light. Roomy Primary retreat suitable for a King-sized bed, complete with walk-in closet and 3pc ensuite. Two additional generously-sized bedrooms offer ample closet space and large windows. Topping it off, the basement also features a spacious laundry room, cold room (cantina), and generous storage throughout. Step out onto the gazebo and dine alfresco on the deck, while the kids enjoy the newly upgraded pool (2024) and roam free in the fenced backyard -- perfect for summer BBQs this summer -- a dream setting for your best summer memories. Located just steps to Robert Munsch Public School with Child Care (before & after school)! Minutes from historic downtown Whitby with farmer's markets, local shops, dining, & year-round events. Enjoy easy access to the 407, 401 & Whitby GO, plus nearby shopping, community centre & the renowned Thermea Spa Village. This North Whitby gem stands tall and truly has it all. (id:60083)
Royal LePage Signature Realty
7 - 2169 Mountain Grove Avenue
Burlington, Ontario
Public Open House Sunday June 22nd From 12:00 PM To 1:00 PM. Great Deal For Sale. 1,400 Square Feet Above Grade As Per MPAC. Four Bedroom Townhome With Finished Basement & Walkout. Located In Quiet, Family-Oriented Neighbourhood. Bright & Spacious. Well Maintained. Furnace & On Demand Water Heater Is 3 Months New. Convenient Location. Easy Access To Highway 403 & Highway 407. Close To Shops, Transit, Schools & More. Steps To Angela Coughlan Swimming Pool & Champlain Park. Click On 4K Virtual Tour & Don't Miss Out On This Gem! (id:60083)
Lpt Realty
58 - 5090 Fairview Street
Burlington, Ontario
Renovated 3+1 Bedroom Detached Home in Prime Pinedale Steps to Appleby GO. This beautifully renovated 3-storey detached home offers a rare blend of modern living, functional design, and unbeatable commuter convenience, just a 2-minute walk to the Appleby GO Station and moments from major amenities. Offering over 2,100 sq ft of finished space, this spacious 3+1 bedroom, 3.5 bathroom home is perfect for families or professionals who value location and comfort. The entry-level features a versatile bedroom, office or living room, alongside a full 3-piece bathroom, ideal for guests, in-laws, or a private home office setup. Upstairs, the second level boasts a bright and open kitchen, dining room, and living room, along with the convenience of a full laundry area. The third floor is home to three bedrooms and two full bathrooms, including a generous primary suite with a walk-in closet and stylish ensuite. An attached 1.5-car garage plus driveway provides ample parking. Set in the highly sought-after Pinedale neighbourhood, with parks and trails just steps away, this is a turn-key opportunity in one of Burlingtons most accessible and family-friendly communities. (id:60083)
RE/MAX Aboutowne Realty Corp.
179 Lindylou Road
Toronto, Ontario
Welcome to this well-maintained and sunlit residence, ideal for larger families seeking comfort and convenience. This home features 4 generously sized bedrooms and gleaming hardwood floors throughout.The main floor offers a practical 2-pc powder room and a combined living and dining area adorned with a charming bay window that fills the space with natural southern light. The kitchen includes a cozy breakfast nook and provides direct access to a large deck perfect for morning coffees or evening gatherings overlooking a generous backyard. Additional highlights include a separate entrance to the basement, offering potential for an in-law suite or rental opportunity, and a roughed-in bathroom ready for your customization. Situated close to the new LRT line, TTC bus routes, grocery stores, and major highways, this home ensures effortless commuting and access to essential amenities. Don't miss out on this exceptional opportunity to own a home that perfectly blends comfort, style, and location. (id:60083)
Exp Realty
4456 Idlewilde Crescent
Mississauga, Ontario
Welcome to your dream home! This beautiful 4+3 bedroom, 3+1 bathroom house offers everything a family could desire. Located in a family-friendly community, you'll be surrounded by top-rated schools, parks, public transit, and convenient shopping options. Step inside to discover a spacious and inviting interior, featuring a primary bedroom with a luxurious ensuite bathroom. The living and dining areas are perfect for entertaining, while the kitchen boasts plenty of storage space. The large backyard is a private oasis, complete with a sparkling pool, mature landscaping, sprinkler system, and access to the Crawford Trail which is a two-minute walk to Erin Mills station with MiWay and GO services. Its the ideal spot for summer gatherings or quiet relaxation. Additionally, the basement offers a beautifully renovated in-law suite with a separate entrance, full kitchen, washer dryer, and 3-piece bathroom. Don't miss this incredible opportunity to own a piece of paradise in a thriving neighborhood. (id:60083)
Royal LePage Burloak Real Estate Services
130 Country Lane
Barrie, Ontario
VERSATILE FAMILY LIVING WITH A BRIGHT BASEMENT WALKOUT & PRIVATE BACKYARD ESCAPE! Welcome to this exceptional family home in the desirable Painswick community, just steps from schools, parks, restaurants, and daily conveniences. Enjoy the ultimate in outdoor recreation with Painswick Parks open green space, pickleball courts, sports fields, and playgrounds only a short walk away. Commutes are effortless with a 4-minute drive to the South GO Station and easy Highway 400 access, while weekends can be spent unwinding by the shores of Kempenfelt Bay or exploring downtown Barries vibrant waterfront. Showcasing timeless curb appeal, the brick exterior is accented by a bold front entrance and upgraded front door, while a large driveway and double garage offer plenty of parking. The backyard is a private retreat, backing onto a peaceful ravine surrounded by lush trees and greenery. Entertain in style on the dual-tiered deck with partial coverage for shaded outdoor dining, or cool off in the above ground pool with an updated liner, paired with a charming garden shed for smart seasonal storage. Inside, the open-concept main floor offers gleaming hardwood floors, a spacious living room with an electric fireplace, and a kitchen with stainless steel appliances, marble herringbone backsplash, and a deck walkout. Three bedrooms include a luxurious primary suite with a 4-piece ensuite featuring an updated vanity, complemented by a renovated main bath with a glass-enclosed shower and tub. The private lower level with its own entrance boasts high ceilings and above-grade windows providing natural light, along with a kitchen, an expansive living space with a fireplace, a bedroom and full bath, and ample storage - offering excellent in-law suite potential and ideal for multi-generational living. This is your chance to own a distinctive #HomeToStay in one of Barries most sought-after neighbourhoods, delivering an unmatched lifestyle of comfort, luxury, and endless possibilities! (id:60083)
RE/MAX Hallmark Peggy Hill Group Realty
110 Melrose Avenue
Barrie, Ontario
EAST-END CHARM MEETS ENDLESS POSSIBILITY JUST MINUTES FROM THE WATERFRONT! Don't miss this fantastic opportunity to own a charming bungalow in Barrie's highly desirable East End, just a short walk to parks, shops, cafes, groceries, and minutes from the vibrant downtown core. Soak up the best of Barrie's waterfront lifestyle with effortless access to the picturesque Johnson's Beach and the scenic North Shore Trail, where breathtaking views, endless outdoor adventures, and unforgettable days in the sun await just minutes from your door. Set on a beautifully landscaped lot with mature trees, thoughtful exterior updates, and a classic front bay window, this home offers incredible curb appeal and a welcoming presence. The spacious backyard is a true highlight, featuring lush greenery, a large patio, excellent privacy from rear neighbours, and a garden shed for added storage - perfect for outdoor living and entertaining. Inside, you'll find a warm and functional layout with a bright living and dining area, cozy kitchen, three bedrooms, and a stylish 4-piece bath. The sunroom is a standout with its abundance of natural light, featuring large windows and direct access to the backyard, making it an ideal space to relax and enjoy the outdoors all year. Downstairs, the expansive basement offers a versatile rec room, a secondary kitchenette with a bar window and cold storage, a 3-piece bath with a walk-in shower, and a flexible sewing or hobby room, perfect for hosting, entertaining, or in-law suite potential. Beneath the main floor carpeting lies original hardwood flooring, waiting to be uncovered and revived, offering a glimpse of the home's timeless charm with plenty of opportunity to customize and make it uniquely yours. Bursting with possibility, this #HomeToStay is ideal for first-time buyers or investors eager to add personal touches and value in a truly unbeatable location! (id:60083)
RE/MAX Hallmark Peggy Hill Group Realty
628 Wayne Crescent
Midland, Ontario
Welcome to your next home ideally located in a friendly Midland neighborhood, just steps from schools and everyday amenities. This charming bungalow offers comfortable main-floor living with three spacious bedrooms (one currently serving as a convenient main-floor laundry, easily converted back if you wish). The bright eat-in kitchen is perfect for family meals, with patio doors leading to a generous back deck and a fully fenced backyard. Enjoy sun and shade with room to garden, relax under mature trees, or use the handy garden shed and under-deck storage. An extra deep single-car garage provides inside entry to the family room, lower bedroom, 2 pc. bath room and mechanical room. Pride of ownership is evident throughout, and all appliances are included, making your move-in seamless. Nestled in the heart of downtown Midland, you'll have everything you need close at hand: shops, parks, the waterfront, and a welcoming community to call your own. 14'4" * 23'2" garage with work bench. (id:60083)
Century 21 B.j. Roth Realty Ltd.
Century 21 B.j. Roth Realty Ltd
69 Sandham Crescent
Markham, Ontario
Spacious 3+1-Bedroom Detached Home in a Prime Location! Welcome to this spectacular, solid all-brick detached home featuring 3 spacious bedrooms, 4 washrooms, and a rare 8-car parking capacity including a double car garage. Situated in a high-demand, family-friendly neighborhood, this east-facing gem offers a bright and functional layout perfect for comfortable living. Enjoy a family-sized kitchen with a cozy breakfast area, a large master bedroom with a private 4-piece en-suite, and three additional generously sized bedrooms. The home boasts gleaming hardwood flooring in the living, dining, and family rooms ideal for both everyday living and entertaining. Conveniently located close to grocery stores, parks, top-rated public schools, childcare centers, fast food, and more. This is a perfect opportunity to live in comfort and style with everything you need just minutes away. (id:60083)
Royal LePage Ignite Realty
116 Beryl Avenue
Whitchurch-Stouffville, Ontario
Welcome to charming Stouffville!!!! This gorgeous home is just steps away from Historic Main St. and sits on one of the most desirable, quiet & family friendly streets in the area. This 5 bedroom, 3 bathroom detached home boasts a breathtaking stairway right when you walk in, a cozy sunken office/library, open feel living room with fireplace, dinning space overlooking the backyard, kitchen with a massive island and all the cabinet space you need, main floor laundry with side entrance access, double car garage, finished basement with extra storage, shaded backyard with no house behind, huge primary bedroom with ensuite, open feel 2nd storey. Just steps away to parks, schools (elementary & high school) shops, restaurants, grocery stores, transit and everything else you needs. (id:60083)
Right At Home Realty
243 Zokol Drive
Aurora, Ontario
Beautiful, Sun-Filled 4-Bedroom Detached Home Nestled In The Prestigious Community In Aurora. Situated On A Premium 50-Foot Lot Backing Onto A Tranquil Pond, This Home Offers Peaceful Views And Exceptional Outdoor Space. Featuring 9-Foot Ceilings On The Main Floor And Hardwood Flooring, The Open-Concept Layout Is Ideal For Both Family Living And Entertaining. Highlights Include A Grand Double Door Entry, Spacious Family Room With A Gas Fireplace, And A Bright Breakfast Area With Walk-Out To A Scenic Balcony. The Main Floor Laundry Room Provides Direct Access To The Double Car Garage. One Of The Upper Bedrooms Features French Doors Leading To A Private Balcony. Located Just Minutes From T&T Supermarket, Top-Rated Schools, Parks, Restaurants, And With Quick Access To Highway 404, This Home Offers The Perfect Blend Of Comfort, Style, And Convenience. (id:60083)
Bay Street Group Inc.
83 Richardson Drive
Aurora, Ontario
Experience refined living in this stunning custom-built home featuring 4 spacious bedrooms and 6 luxurious washrooms. Designed with an open-concept layout, this residence seamlessly blends glamour, functionality, and high-end finishes throughout. Each bedroom offers ultimate comfort and privacy with its own ensuite and built-in closets. The master retreat is a true sanctuary, complete with heated floors, a spa-like ensuite, and a deep soaker tub. The professionally finished basement elevates the living space with a state-of-the-art home theatre and a builtin sound systemperfect for entertaining or relaxing in style. A rare opportunity to own a home where elegance meets modern convenience. (id:60083)
RE/MAX Hallmark Realty Ltd.
95 Dunkirk Avenue
Georgina, Ontario
Welcome To 95 Dunkirk Avenue! Nestled On A Quiet Cul-De-Sac In The Heart Of Jackson's Point And Just Steps From The Lake. This Inviting Bungalow Offers Peaceful Living With Deeded Water Access Perfect For Enjoying The Best Of Lakeside Living. This Home Features 2 Bedrooms, 1 Bathroom And Is Filled With Natural Light Throughout. Situated On A Generous Lot, It Has Been Freshly Painted And Includes Key Updates Such As New Bedroom Flooring, New Roof & Eavestroughs (2025), Furnace & A/C (2024). An Ideal Opportunity In This Lakeside Community For First Time Home Buyers, Down Sizers Or Weekend Getaways! Minutes To Parks, Schools, Library, All Amenities, 10 Minutes To Keswick And Hwy 404! Don't Forget To View The Virtual Tour! (id:60083)
Royal LePage Your Community Realty
41 Goldsmith Crescent
Newmarket, Ontario
STUNNING RENOVATED 4+1 Bed/4 Bath Home on a 50 Ft Mature Lot in high-demand South Newmarket! The heart of the home is a Breathtaking Fully-Upgraded Eat-in Kitchen w sleek Silestone countertops, Upgraded soft-close cabinetry w Pull-Outs, Lift Up Doors & "Appliance Garage"; SS Kitchen Aid appliances, marble backsplash, modern herringbone tile flooring, Brkfst bar & Coffee station, Pot lights & W/O to a fenced Backyrd & deck, ideal for Entertaining! Enjoy the rich hand-scraped wide plank Hardwood flrs/main level and sun-drenched family rm w XL bay window & cozy fireplace. Host gatherings in the O/C Living & Dining rms w French drs & custom blinds. A gorgeous Powder Rm renovation boasts a Shiplap feature wall, floating vanity & designer tile! The Second Floor offers a Reno Main Bathroom, a spacious primary retreat with W/I closet, luxurious Updated 5-piece ensuite w frameless glass shower & New soaker tub; plus 3 additional generously sized bdrms. Convenient Main Flr Laundry rm with Direct Garage Access. The partially-finished bsmnt features a fifth bdrm w a private 4-piece Ensuite bathroom, ideal for in-law suite or home ofc, plus a lrg Rec rm space, workshop & storage areas. A Dbl driveway & fully-fenced yard complete the package with pride of ownership thruout! The perfect place to call home for your family in one of Newmarket's most desirable neighbourhoods! $$$ SPENT: **NEW ROOF Shingles & Soaker Tub Nov 2024; Washer/Dryer 2021, Reno'd Kitchen w SS Appliances 2018, 3 Renod Bathrms; Fresh Paint in many Rms; Gas Furnace, Humidifier, Cen A/C, Windows & Exterior Doors 2010; Smart Ring Doorbell. **Transferable WARRANTY on Roof, HVAC & Appliances** Convenient South Newmarket Location: Close to All Amenities,Yonge St Shops & Restaurants! 3 Km to Magna & Ray Twinney Rec Ctrs; Steps to Park, Transit, Tom Taylor Trail. Mins to Hwys 404/400 & Aurora GO Train Stn! Walk to Armitage Public School & S.W Mulock SS; Bus to High Ranked Mazo de la Roche French Immersion. (id:60083)
RE/MAX Realtron Turnkey Realty

