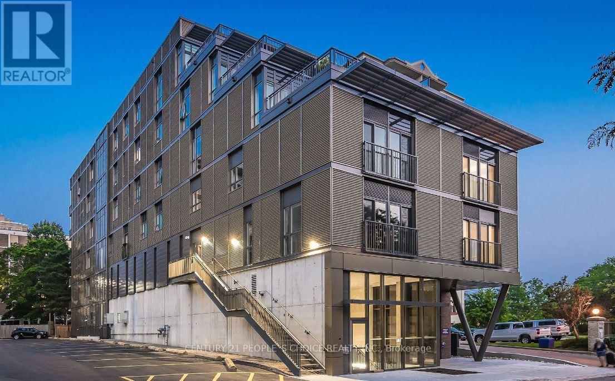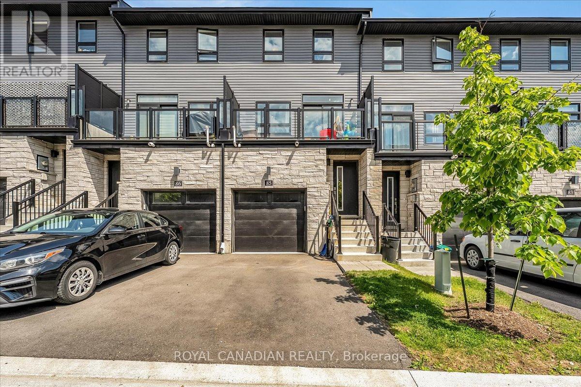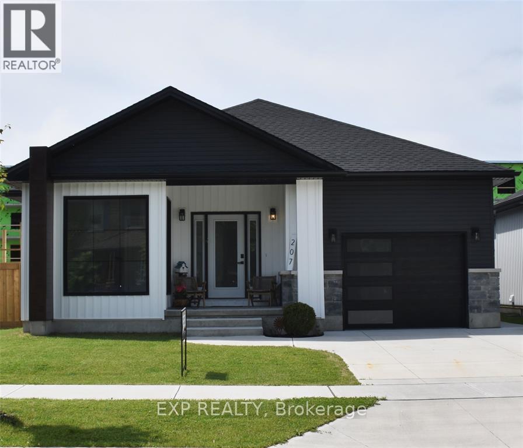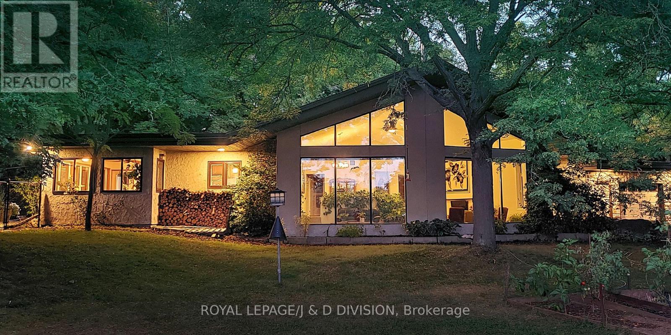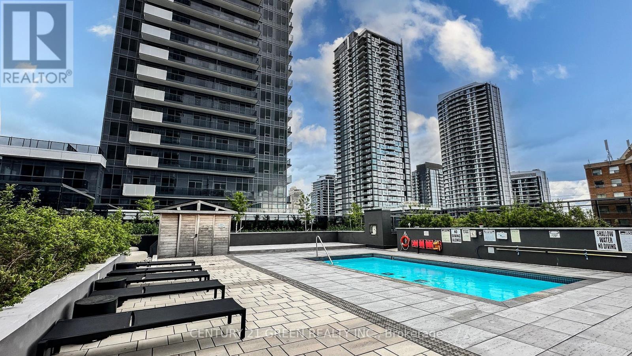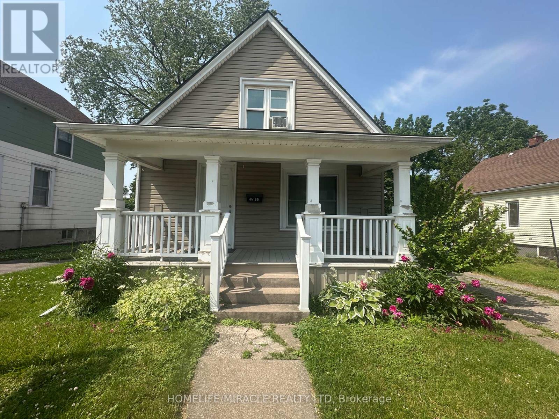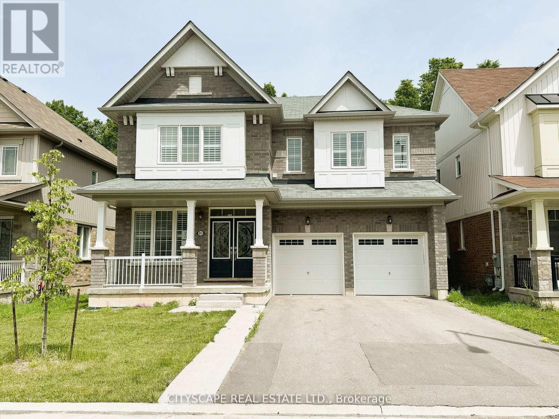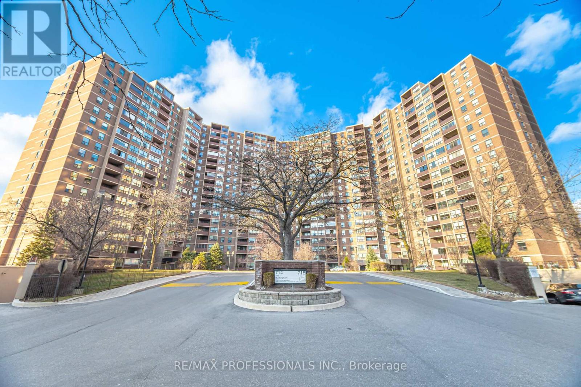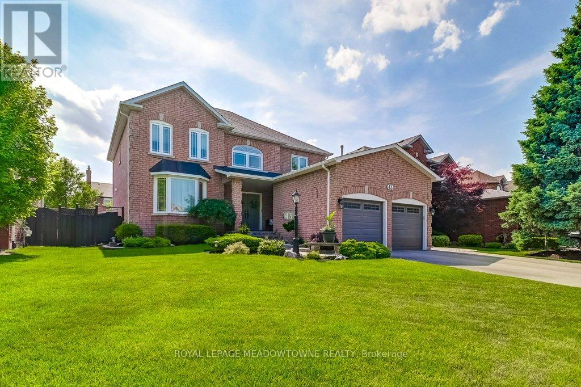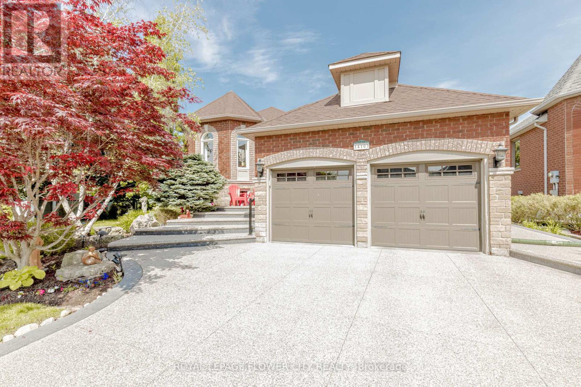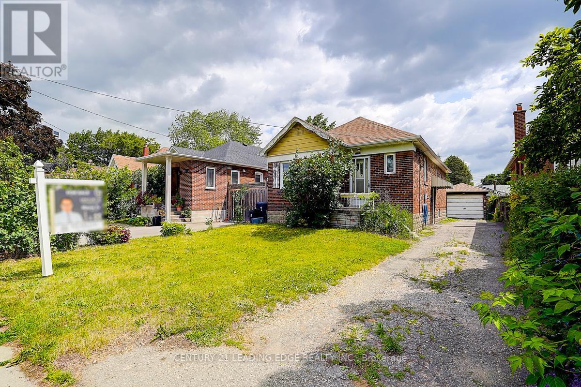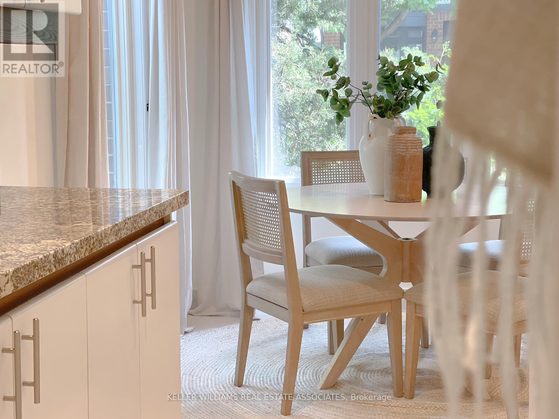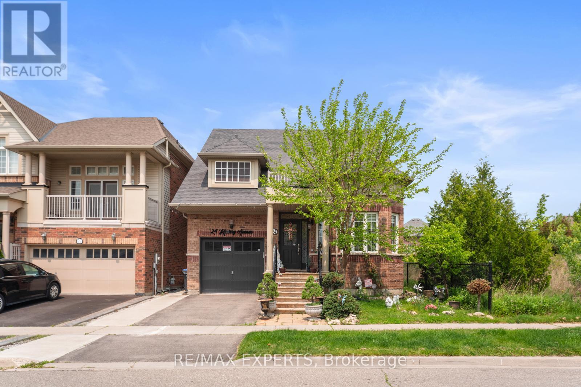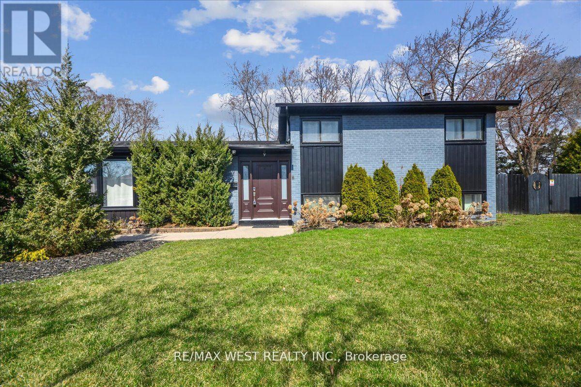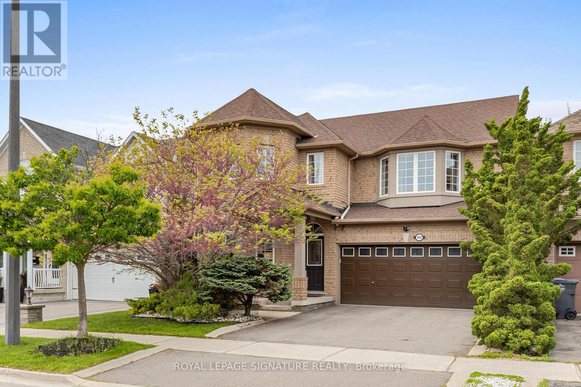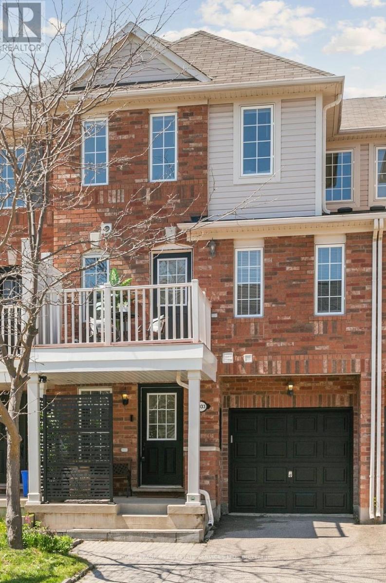369 Twinflower Way
Ottawa, Ontario
Exquisitely updated & perfectly situated...welcome to 369 Twinflower Way. This meticulously maintained and expertly enhanced detached beauty is located in the thriving yet tranquil family neighbourhood of Longfields, Barrhaven. The interior of this 3-bdrm + office/den is spacious, bright, open and masterfully updated with copious designer finishes like the stylish quartz chefs kitchen w/ extended island and pantry, five-burner gas stove and stylish sleek slate appliances. There's a quartz fireplace surround in the spacious great room w/ birch aspen mantel, premium blinds, modern metro trim package, additional pot lights, large south facing windows, a floating vanity in the powder room and so much more. The open concept kitchen/living room, dining room and private main floor office/den all boast engineered hardwood that's never seen children or pets. The bright and roomy primary bedroom has a modern, luxurious five piece en-suite and a walk in closet. Two additional generous bedrooms and laundry complete the second floor. The expansive lower level with tall ceilings, a large storage area and a bathroom rough-in, awaits your finishing touches. See the Upgrades List, Specifications sheet and Floorplans attached. Upgrades continue on the exterior of this Richcraft Echo like added brick, rotated column, additional stone skirt, a flat panel garage door and extensive tasteful landscaping...Talk about curb appeal! And just wait till you see the gorgeous lush private backyard oasis. Make pies from your own apple or cherry trees or hook up your gas bbq and dine in your screened gazebo. The backyard is fully PVC fenced, and has a deck, stone pathways and a garden shed for the green-thumb in your family. Built in 2018, this modern Energy Star Certified single family home is close to everything. It's a short walk to at least a half dozen of Ottawa's best schools, numerous parks, SNMC Mosque, shopping, biking and public transit. Come see for yourself! (id:60083)
Royal LePage Team Realty
227 Teal Crescent
Ottawa, Ontario
Once in a while a special house comes on the market. This beauty was extensively renovated in Fall 2011 yet looks like it could have been done yesterday. At that time new drywall, added r70 insulation in the attic, pot lights, baseboards and ceiling trim, custom renovations with imported material and high end fixtures were completed. The floors on 1st & 2nd level are Brazilian sucupira; custom kitchen with dovetailed cabinetry from Montreal, granite counters, stainless steel appliances with slide-in range and dishwasher. Dining room has built-in sideboard and stone pillars. Attractive powder room with glass sink. Upstairs the primary bedroom has a wall-to-wall custom closet , the other 2 bedrooms have updated closet doors. The basement has a 3rd bathroom, cedar walk-in closet and bright laundry room. The outside is spectacular! Step out onto this gorgeous low maintenance Ipe wood deck (Brazilian Walnut) backing onto wooded area with parkway and river beyond. There is a path not far from yard that leads to bike path along the river or xc skiing in the winter. The outdoor pool is just steps away. The location is ideal with schools, the future LRT and shopping nearby. Other improvements furnace 2022, A/C 2012. Truly magnificent! (id:60083)
Right At Home Realty
50 Davey Crescent
Loyalist, Ontario
Spacious raised bungalow nestled on Davey Crescent in Settlers Landing, on a huge lot 70 x 115 in central Amherstview. Glimpse of Lake Ontario visible from upper front bedrooms over the garage. 2075 Finished square feet to enjoy, accessible to all amenities, shopping, parks, places of worship, library, recreation area, swimming pool, sports fields, schools, Rotary Park, Lake Ontario, easy access to Downtown, County Rd 6 to the 401. Main floor features large entry, living area with french doors to dining room and well appointed eat in kitchen with newer appliances, gas range, convenient main floor laundry, 3 Bedrooms, 2 Bathrooms, primary bedroom with double closets and storage, 4 Pc ensuite. Patio door overlooking rear yard and room to add a balcony or deck. Lower Level features comfortable recreation room with gas corner fireplace, 4th bedroom, 4 pc bathroom, utility room with storage and entry to garage, plenty of windowlight. Home has brick front and sides. You will enjoy the huge fenced back yard for your children to play, pets, or gardening. This home has in-law capability and room to add another bedroom or home office. Immediate possession available, seller has lived in this lovely home since 1993. Excellent condition and ready for new owners to enjoy. (id:60083)
Sutton Group-Masters Realty Inc.
Tp1936 N/a
Birch Island, Ontario
Discover the Charm of McGregor Bay, A Historic Oasis Awaits! Nestled in the heart of McGregor Bay on Lake Huron, this extraordinary property is a true gem, steeped in history and transformed into a stunning studio-style oasis. Originally built in 1920 to accommodate hunting groups and guests, this unique building has been meticulously restored over the past two decades, blending rich heritage with modern comforts. Every corner of this property reflects an unwavering commitment to quality and detail, from the robust foundation to the elegant shingles that crown its roof. The result is a serene retreat that captures the essence of lakeside living, offering a perfect blend of rustic charm and contemporary style. This remarkable space not only serves as a retreat but also doubles as a four-slip boathouse, providing ample room for your watercraft and ensuring you're always ready for adventure on the water. McGregor Bay is renowned for its pristine natural beauty, teeming with abundant fish and inviting miles of bays and inlets waiting to be explored. Nearby hiking trails lead you to breathtaking vistas, showcasing some of the most spectacular views in the country. Did we Mention the Sunsets? Spectacular! This is more than just a property, it’s an opportunity to own a piece of history in a stunning location. Don’t miss your chance to make this historic icon your own, centrally located in the heart of McGregor Bay. A full list of restoration details is available upon request. Embrace the lifestyle you’ve always dreamed of! (id:60083)
RE/MAX The Island Real Estate Brokerage
50 Albemarle Street
Brantford, Ontario
Fully Brick Beautiful 5 Level Backsplit Layout Completely Freehold End Unit Townhome with an Extra Long Driveway For Sale Where You Can Easily Park 3 Cars! 1240 Sqft Above Grade + 241 Sqft Half Underground Level + 421 Sqft Unfinished Basement + 200 Sqft Crawl Space Storage + Cold Room Storage, The Home Is Bigger Than You Think, You Have to Check it Out! Tucked Away on a Quiet Street with Little Traffic for Your Enjoyment. Extensive Renovations All Recently Completed, Including New Flooring/Tiles, Baseboards, Redone Garage, New Elegant Oak Stair Railings & Iron Spindles, Entire House Freshly Painted, Lots of Electrical Upgrades! Direct Entrance From Garage to the House! Main Floor has New Porcelain 12x24 Tiles Throughout with a Brand New Powder Washroom & Large Dining Room! Entirely New Kitchen with Lots of Cabinets, Quartz Countertops, Stainless Steel Appliances & Double Sink! Lots of Newer Windows & Flooring on the Floors. The 2nd Level is a Huge Living Room, 20 Feet Long, with a Double Glass Sliding Door Taking You Out to Raised Deck with Stairs Access to the Fully Fenced Backyard. On the Third Level You will find All Bedrooms and a Full Washroom, Master Bedroom has a Large Walk-in Closet. A Second Living Room is on the Lower Level, Also 20 Feet Long. The Basement is Very Large with the Laundry Units, A Cold Storage Room, and a Huge Crawl Space Under the 2nd Living Room, Great to Store Away All Seasonal Items in Boxes. 2nd Access to The Backyard From the Side. 10 Minute Walk to Woodman Elementary School! Literally 2 Minute Walk to Echo Park with Large Fields & a Playground. Lynden Mall, Costco, Restaurants, Downtown Brantford, Laurier Campus, Conestoga Campus, Hwy 403 Exit, All Less than a 10 Minute Drive Away! You'll Love the Backyard, the Area Under the Shade & The Grass Area for Your Enjoyment! (id:60083)
Right At Home Realty
31 Gaitwin Street
Brantford, Ontario
Welcome to 31 Gaitwin Street, a charming and well-maintained 2-storey detached home located in the desirable Brantwood Park neighbourhood. This 3-bedroom, 1.5-bathroom home offers over 1,500 square feet of finished living space and sits on a 43 x 110-foot lot, perfect for outdoor enjoyment.The spacious main floor features a bright living and dining area with a large bay window and luxury vinyl flooring throughout. The galley-style kitchen offers ample cabinet and counter space, stainless steel appliancesincluding a new Maytag dishwasherand direct access to the backyard.Upstairs, youll find three generously sized bedrooms, all with updated ceiling light fixtures and spacious closets. The 4-piece bathroom includes updated plumbing fixtures (2025), a stone-top vanity with storage, and modern tile above the vanity.The finished basement includes a large rec room perfect for a playroom, office, or additional living space, a 2-piece bathroom with updated plumbing and fixtures, and a laundry area.The private backyard is a true retreat, featuring a 12x24 fibreglass in-ground pool with a natural gas heater, built-in bench seating and stairs, and a hot tub with enclosure (2015). Other updates include a new roof (2023), a repaved driveway (2024), updated basement windows (2021), and smart home features such as smart switches, thermostats, and doorbell.Whether entertaining, relaxing, or working from home, this property combines comfort, convenience, and style in one of Brantfords most popular neighbourhoods. (id:60083)
Revel Realty Inc.
264b Bruce Street
Brantford, Ontario
Attention investors and first-time home buyers! Welcome to 264B Bruce Street a semi-detached, 2 storey home with an in-law suite. Offering a completely separate entrance the lower unit can be used for investment purposes. Rent out both units or live in one and rent out the other to help supplement your mortgage payments! The upper unit features 3 bedrooms and 1 bathroom. Step inside to a bright, spacious layout with an inviting open-concept living room, dining area, and kitchen. The kitchen boasts ample cupboard and counter space, along with stainless-steel appliances. Three bright, generous-sized bedrooms and a 3-piece bathroom complete this level. The lower unit, with its own separate side entrance, includes a large living room, kitchen, 1 bedroom plus a den, and a 3-piece bathroom.Enjoy warmer days in the spacious backyard. Both units offer in-suite laundry for added convenience. Located just steps from highway access and local amenities. (id:60083)
Revel Realty Inc.
15 Isabel Street E
Belleville, Ontario
Welcome To 15 Isabel St... Bright & Spacious Purpose-Built Legal Duplex Of Approx 2018 Sf Of Finished Space On Two Levels (1009 Sf On Each Floor) With Separate Entrances & Separate 100 Amp Meters For Each Apartment As Well As Separate Water Meters. Calling All Investors & Buyers Looking For A Great Investment Property In A Convenient Location. Walking Distance To Shopping, Schools, Short Walk To The Waterfront Community & It's Amenities Including The Waterfront Trail's & Restaurants. Located On The City Bus Route For Easy Access To The College. Main Floor 3rd Bedroom Being Used As Laundry Room But Can Easily Be Converted Back To Bedroom If Required. Home Has Been Renovated Throughout & In Move In Condition. Will Generate Headache Free Rental Income & Is Truly Turn Key. Home Is Vacant & Awaiting New Owners Who Can Demand Their Own Rental Income. The ESA (Electrical Safety) Certificate For Both Apartments Is On Hand & Will Be Provided To The Buyers Along With Receipts For The Work That Was Completed On The Renovations. (id:60083)
Century 21 Percy Fulton Ltd.
2664 Windham West 1/4 Ln Road
Norfolk, Ontario
Welcome to 2664 Windham West Quarterline Road, a stunning custom-built bungalow on a peaceful one-acre lot, surrounded by scenic farmers fields. Built-in 2016, this thoughtfully designed home offers over 2100 square feet of finished living space and blends modern comfort with country charm.As you step inside, youre welcomed by an expansive open-concept main living area filled with natural light. The spacious kitchen is a true showstopper, featuring ample cabinetry, generous counter space, and a large island thats perfect for entertaining. The dining area comfortably fits a full-size table and opens into a bright and airy living room, creating an inviting space for everyday living and family gatherings. A separate sitting room provides a quiet retreat, while the bonus room offers flexibility for a home office, playroom or hobby space. Main-floor laundry adds to the homes functionality.The home offers three well-appointed bedrooms, including a generous primary suite complete with a walk-in closet and a private 5-piece ensuite featuring a double vanity, soaker tub and separate shower. Two additional bedrooms share access to a beautifully updated 4-piece bathroom, ideal for family or guests.Outside, youll find everything you need for a rural lifestyle, including a large wraparound deck thats perfect for enjoying your morning coffee or relaxing in the evening with unobstructed views of the surrounding countryside. A detached garage with an upper loft provides extra storage or workshop potential. The property also features multiple sheds and a greenhouseideal for hobbyists, gardeners, or those seeking additional utility space.Whether youre looking for tranquillity, space to grow, or a place to call home away from the hustle and bustle, this beautifully maintained country property is a rare opportunity in Norfolk County. (id:60083)
Revel Realty Inc.
383 Eastview Road S
Guelph, Ontario
Beautifully maintained Bungalow located at the east end of Guelph. Quality built by Pidel. Double door entry to a grand entrance with vaulted ceiling and stairs leading to basement. Double door coat closet, with main floor laundry and entrance to full double car garage. Door from garage to backyard which is fully fenced. Good size 2nd bedroom with oversized closet and quality Berber carpet. Spacious den/office with ample light from window, bamboo flooring (original plans show as a dining room). Barzotti kitchen with new Corian countertop open to Great room. Great room has quality bamboo flooring, gas fireplace, open to kitchen and eat-in area. Large eat-in area in kitchen has ceramic flooring with walk-out to deck. Massive Primary Bedroom with quality Berber, walk-in closet and 3 piece ensuite. Full unspoiled basement waiting for your ideas. Rough-in for bathroom, cold cellar & storage shelving. Close to all amenities. No disappointments! True pride of ownership here! (id:60083)
Exp Realty
602 - 51 David Street
Kitchener, Ontario
Location!!! A contemporary gem in Downtown Kitchener's most desirable neighbourhood of Victoria Park, Next to Park **Immaculate, Just one year Old Penthouse** 2 bed Plus den and 2 Washrooms, 1059 sq ft ( 954 plus 105 Balcony), luxury boutique residence, Open Concept, Nice Big kitchen and Living Area & Large Balcony. Primary bedroom with Ensuite , A good size 2nd bed, capacious size den. Great Kitchen with SS appliances, backsplash,. Close to The University of Waterloo, Wilfrid Laurier University, and Conestoga College making the Otis Condos the perfect off-campus accommodations for post-secondary students, this condo is a modern insertion into the last block of land fronting the green space of Victoria Park, located within steps of trendy food stops and entertainment of electric Downtown Kitchener. The condo comes with 1 Underground Parking With Enhanced Security Features,1 x Locker and exclusive amenities, Bike Storage, Party Rooms With Outdoor Lounges And Firepits , Wi Fi Access In Common Areas, Security System, , Pet Wash Station, Lounge, Storage Room & Dining Area, . Motorists will have easy access to major thoroughfares in the area, allowing for seamless travel throughout Southern Ontario and easy connections to other highways in the area including Highway 401.Dont miss out on the chance to own this incredible unit. Book your showing today & make it yours. Motivated Seller. (id:60083)
Century 21 People's Choice Realty Inc.
85 - 51 Sparrow Avenue
Cambridge, Ontario
Welcome to this spacious and well-designed freehold townhouse featuring 4 bedrooms and 3 full bathrooms. The ground level includes a private bedroom and full washroom perfect for guests or in-laws. The second level offers an open-concept living and dining area, a modern kitchen with stainless steel appliances, and walk-out access to a private balcony ideal for relaxing or entertaining. The third level features three additional bedrooms and two full bathrooms, including a primary ensuite. Enjoy convenient dual entry from both the front and back, a single-car garage, and an extra parking space on the driveway. Built in 2022, this home combines modern comfort with functional layout. Perfect for families or investors. (id:60083)
Royal Canadian Realty
231 Healey Lake Water
The Archipelago, Ontario
Family Memories start at 231 Healey Lake Water! This is a fully winterized 4 season 3 bedroom 2 bath cottage and it has it all. Huge Family size kitchen with custom cabinets and stainless steel appliances, quarts counters and is combined with the large dining room. The Living room features a Pacific Energy woodstove, exposed beams and a wall of windows that brings the outside in! Tranquil views right from your bed in the Primary bedroom. With the cottage facing South you can relax on mutli-tiered decks off the cottage and sunbath all day. You can also watch the nothern lights from the comfort of your dock. There are three docks and a wet slip boat house/ workshop. Property can be accessed in all 4 seasons, by boat or by atv trail or snowmobile. Child-Safe Beautiful Sandy Beach. Plenty Of Deep Water Dockage. This property is turn key just come and enjoy! (id:60083)
Sutton Group Realty Systems Inc.
6 Ambrosia Terrace
Quinte West, Ontario
"The Seller agrees to rebate to the Buyer FIVE THOUSAND DOLLAR ($5,000) on closing if there is a firm offer in place not later than June 15th, 2025." This beautiful bungalow is set on a spacious corner lot, with 3+1 bedrooms, combining modern amenities with classic charm. Featuring a single-story layout, the home offers generous living spaces with an open floor plan that seamlessly connects the living room, gourmet kitchen, and open concept dining area. Large windows, 9 high ceilings, and quality finishes throughout create a bright and inviting atmosphere. The corner lot provides added outdoor space, perfect for relaxing or entertaining, with a front porch and a well-maintained yard with a shaded deck. With its prime location and thoughtful diamond design, this home offers the best of comfort, 'convenience, and style. Pot light, centre Island, walk-in closet, fireplace. Finished Basement Large Rec Room, 1 Br, 4 Pc And Great Storage Space. Very bright and a lot of sunlight, this beautiful home. Double garage, 10 minutes or less to CFB Trenton YMCA/Marina/PEC County/Golf courses. 2 minutes to 401, close to Walmart and all other amenities. (id:60083)
Royal LePage Ignite Realty
207 Essex Street
Sarnia, Ontario
Welcome to your dream home! Nestled close to shopping, downtown & the waterfront. This newly constructed gem offers a blend of modern luxury, convenience & income potential. The open-concept main floor features soaring 12' ceilings and an abundance of windows for natural light throughout. The heart of the home is the sleek and stylish kitchen, complete with Quartz countertops & a large island for entertaining. Cozy up beside the gas fireplace for relaxation and unwinding after a long day. Luxury vinyl plank flooring flows seamlessly throughout, combining style with durability. Step outside to your covered porch & enjoy your morning coffee. But the allure of this home doesn't stop there. Downstairs, discover the potential for additional income with a full lower level 2 bed in-law suite. This versatile space offers endless possibilities to suit your lifestyle needs. Whether you're seeking a comfortable family home or an investment opportunity, this property has it all (id:60083)
Exp Realty
17 Morris Drive
Belleville, Ontario
Welcome to 17 Morris Dr, a delightful 4+1 Bedroom and 4 Bathroom residence that perfectly blends comfort and style in the heart of Belleville. This inviting home offers a beautiful setting and modern amenities, making it an ideal choice for families, first-time buyers, or anyone looking to settle in a vibrant community. Step outside to your private backyard retreat, perfect for barbecues, gardening, or simply unwinding in the pool. The well-maintained yard provides plenty of space for children or pets to play. Situated in a friendly neighborhood, this home is conveniently located near schools, parks, shopping, and dining options, making it easy to enjoy all that Belleville has to offer. Don't miss the opportunity to make this charming home yours! Schedule a viewing today and experience all the warmth and convenience of 17 Morris Dr. in Belleville. (id:60083)
Century 21 Leading Edge Realty Inc.
295 Brant Road
Brant, Ontario
Custom Built in 1983. Same owners for over 40 years. Time to move on. Ideal retirement retreat or fabulous family enclave to raise your kids. Spectacular 11 acres recreational property plush with mature trees, walking trails, manicured lawns, private pond with Gazebo, backyard patio with waterfall and koi fish pond. House is a grand 4000 sq.ft. one level Bungalow ideal for seniors and young families. Income potential with full In-law suite (last year tenant paid $2050/mth). House super insulated. Heating & Cooling from Cold Climate Heat Pumps. Utilities estimated $200/mth!! Incredible opportunity for those seeking environmentally sustainable lifestyle. Surrounded by incredible wetlands catering to a multitude of wildlife including Trumpeter Swans. Million dollar view from family room cathedral style windows. This property outshines in lifestyle choices. Development potential as well! An hour's drive from Toronto. Within proximity to Cambridge, Kitchener, Waterloo. Welcome to a piece of heaven on Earth! (id:60083)
Royal LePage/j & D Division
976 Lakeshore Road
Haldimand, Ontario
Dollhouse on the Lake! Lovely two bedroom, one bath home on nice waterfront lot, dotted with mature trees and blossoming spring foliage needs a new owner! Gentle grade to the lake, with solid breakwall - only about a 5 ft drop to the sandy beach with sand bottom when you reach the water. Great for swimming, or kayaking! The open concept home has been lived in year round by current owner. It features a cozy kitchen/dining and living room with a den/reading area on one side, plus two bedrooms and a four piece bath. Heated & cooled by a heat pump system, cistern for water and holding tank for sanitation. Asphalt singles are around 5 years old, and the windows are all vinyl. Cute front porch entry into the home, and a good size back deck off the rear patio doors. Three sheds - one for garden tools, and two that could be used as bunkies/extra sleeping quarters. Parking for 4 cars. Enjoy easy lake living here! (id:60083)
RE/MAX Escarpment Realty Inc.
343609 North Line
West Grey, Ontario
Welcome to your private country sanctuary in the heart of Priceville, West Grey's hidden gem. Tucked away at the end of a quiet, dead-end road, this breathtaking 50 acre property offers the ultimate in peace, privacy, and natural beauty. Enjoy the Saugeen River gracefully cutting through the landscape, with a serene mix of forest, and meadow. The charming 2-bedroom + loft, 3-bathroom home is thoughtfully designed for both comfort and connection with nature. Soaring cathedral ceilings and hardwood floors anchor the open-concept living, kitchen, and dining area, where a cozy wood stove sets the tone for relaxed country living. Step into the fully screened side porch, an ideal spot for morning coffee, quiet reading, or soaking in the sounds of the wild. The spacious loft, complete with its own bathroom, offers a versatile space perfect for an additional bedroom, office, or creative studio. Downstairs, the completely renovated walk-out basement is the perfect spot to relax with a movie or tuck-in for a good nights sleep with 2 bedrooms and a 4 piece bathroom complete with soaker tub and in-floor heating. You will also find a fully insulated wine cellar with a climate-controlled cooling unit, ready to house your collection in style. Whether you're stargazing by the fire pit, exploring trails on your own land, or casting a line in the river, every inch of this property invites you to slow down and savour the good life. This is more than a home, its a lifestyle. A rare opportunity to own a piece of paradise in one of Grey County's most idyllic settings. (id:60083)
RE/MAX Hallmark Chay Realty
3006 - 8 Nahani Way
Mississauga, Ontario
Amazing location close to square one, celebration square, sheridan college, Go bus terminal, schools, parks and the future LRT. Enjoy the incredible views on this high floor corner 2 bedroom w/w apartment Balcony, parking and locker at the luxurious Mississauga square by renowned Plaza corp. Amenities include 24 hr concierge, fitness & yoga centre, outdoor pool & terrace with BBQ's, pantry room, overnight guest suites and more. (id:60083)
Century 21 Green Realty Inc.
312 Carlisle Road
Hamilton, Ontario
Fully renovated, 1.5 storey home offers the perfect blend of modern comfort and rustic charm. With 3 spacious bedrooms, 2 full baths and a finished basement, this home is ready to provide a warm and inviting atmosphere for its new owners. Nestled on over half an acre of fenced property, it provides both privacy and outdoor space. The covered wraparound porch adds character and extra outdoor living space while the large back deck has breathtaking views of the expansive green space in the rear yard. The inside of the home has a Yellowstone inspired vibe, complete with a cozy wood burning stove, a functional kitchen featuring a country sink and concrete countertops and a design that radiates warmth. The finished basement is an entertainers dream featuring a bar and large seating area perfect for hosting family and friends. Additionally, the detached double car garage, with insulated door, is a standout feature ideal for a workshop and is heated with its own wood stove for added convenience. With numerous upgrades throughout, this home is a must see! (id:60083)
Royal LePage Real Estate Services Ltd.
4699 Ryerson Crescent
Niagara Falls, Ontario
*** Investors Catch* **. A good opportunity to start earning from this immaculate Investment property. The house is vacant for immediate possession. Before upstairs Tenants was paying 2600+ 700 from downstairs. The outdoor patio is perfect for relaxation and entertainment. A small kitchen garden will keep someone busy in the summer. The basement has a separate entrance, is equipped with a kitchenette, washroom, powder room and spacious laundry area. Please note that Seller or Seller's Agent does not provide a warranty for the retrofit status of the basement. (id:60083)
Homelife/miracle Realty Ltd
On - 2090 Hwy 26
Springwater, Ontario
Welcome to 2090 Highway 26 in the peaceful and picturesque community of Minesing, nestled within Springwater Township. This unique rural property offers a rare opportunity to own a versatile piece of land with Agricultural (A) zoning, perfect for those seeking a tranquil country lifestyle with flexibility.Situated on a spacious lot .Single-family residential, Farming and agricultural activities, Home-based business or hobby farm, and Accessory structures like garages, workshops, or barns.The A zoning provides buyers the freedom to enjoy both residential living and agricultural potential, while being just minutes from Barrie, major highways, local schools (like Minesing Central Public School), and beautiful outdoor amenities including the Minesing Wetlands. This property is ideal for families, nature lovers, small-scale farmers, or entrepreneurs looking to combine country living with functional land use. (id:60083)
Century 21 Heritage Group Ltd.
269 - 60 Ann O'reilly Road
Toronto, Ontario
Spacious 1 Bed + Den, 1 Bath unit with Parking & Locker in North York (Sheppard & 404). Featuring 9-foot ceilings, large den, Ensuite washer & dryer, open concept modern kitchen with granite counter and stainless-steel fridge, stove, built-in dishwasher, and microwave oven. Water, Gas, and Rogers Unlimited Ignite Internet included in the Condo fees. Amenities Include 24 Hr Concierge, Gym, Sauna, Yoga Studio, Party/Dining Room, Board Room, Theatre, Rooftop Terrace with BBQs, Library, Billiards Room, Guest Suite, Bicycle Storage Room, Visitor's Parking. Parfait at Atria Condos was built in 2020 by Tridel in one of the best neighborhoods of Toronto (Henry Farm) which is minutes away from Bayview Village, Fairview Mall, a wide range of entertainment options, restaurants, cafes, and big box grocery stores. Minutes to Don Mills subway station, Oriole GO Train station, and highways 404 & 401. Access to the best schools and daycares. (id:60083)
Century 21 Kennect Realty
66 - 590 North Service Road
Hamilton, Ontario
Incredible freehold townhome in the heart of Fifty Point/Community Beach! Its nestled in a cozy little neighborhood, surrounded by friendly neighbors and with no obstruction of view from the front. This executive-style townhome has been totally revamped, turning it into a chic and modern oasis with top-notch, contemporary touches. Spanning 1,310 square feet, the open-concept main level boasts nine-foot ceilings and features a spacious dining room with custom cabinets, a bright living room that opens to a private balcony with no obstruction to your view, and a custom kitchen renovation has been done with the utmost care and attention to detail. Unlike builder-grade finishes, this townhome boasts luxury vinyl wide plank floors, accent walls in the kitchen and dining, new custom kitchen cabinets, drawers, and fixtures, stainless steel appliances, custom-built-in cabinets in the dining room, high-quality light fixtures, smooth ceilings, upgraded bathrooms, and much more. Unlike builder-grade finishes, this townhome boasts luxury vinyl wide plank floors, accent walls in the kitchen and dining, new custom kitchen cabinets, drawers, and fixtures, stainless steel appliances, custom-built-in cabinets in the dining room, high-quality light fixtures, smooth ceilings, upgraded bathrooms, and much more. The townhomes location is simply unbeatable, offering easy access to all amenities, including shopping, dining, Fifty Point Conservation, parks, Go Transit, and the lake. Its also just seconds to the QEW. Best regards. (id:60083)
Century 21 Best Sellers Ltd.
8659 Chickory Trail
Niagara Falls, Ontario
Welcome to a warm and inviting home, designed for family living. Step into the main floor and be greeted by a welcoming foyer, with a cozy den perfect for a home office or quiet retreat. An elegant formal dining room also on this level.The heart of the home features a family room with a fireplace, adjoining an open-concept kitchen with an island, perfect for family and entertaining. The kitchen opens to a rear deck, extending your living space outdoors. A walk-in pantry leads to a mudroom, offering garage access and a gateway to the basement.The primary bedroom is a true sanctuary with a spacious walk-in closet, a sitting area, and a 5pc bathroom. Another bedroom boasts its own walk-in closet and 4pc ensuite bathroom, while two additional bedrooms share a 4pc bathroom with ensuite privilege. The 2nd floor laundry room with a sink adds convenience. A little TLC & this home offers great potential for personal touches. Embrace the opportunity to make this house your forever home! (id:60083)
Cityscape Real Estate Ltd.
1411 - 714 The West Mall
Toronto, Ontario
Large and spacious freshly painted condo offers over 1,200 sq. ft. of modern living. Featuring 2 generous bedrooms plus a large den that can easily function as a third bedroom or home office, the layout is thoughtfully designed for both everyday living and entertaining. The Updated kitchen is a true standout, Enjoy spectacular, unobstructed views of the Mississauga skyline from your private balcony truly a serene escape in the heart of the city. This is a well-managed building known for its exceptional amenities and all-inclusive maintenance fees covering all utilities, high-speed internet, cable TV with Crave + HBO, and more. Amenities include indoor and outdoor pools, tennis and basketball courts, a fully equipped gym, sauna, BBQ areas, party room, kids' playground, beautifully landscaped gardens, car wash, 24-hour security, and more. Desirable Etobicoke Neighbourhood! Close To Airport, Centennial Park, Public Transit, Shopping, Great Schools, 427 & 401. 20 Mins To Downtown Toronto. Top-rated schools this is luxury living at its best. (id:60083)
RE/MAX Professionals Inc.
302 - 349 Wheat Boom Drive
Oakville, Ontario
Beautiful end corner unit and Bright Sun-Filled 2 Bedroom townhome, 3 Bathroom Suite Comes With 1 Underground Parking Spot. Boasting 9 ft ceilings, Keyless Entry, And Designed For Modern Living. This unit offers a generous 1374 sq ft of living space and many upgrades. Master Bedroom Includes Walk-In Closet With Shelving Already Installed And Washroom with walkin shower. Laminate Flooring Throughout. Kitchen with Granite Counters and SS Appliances. This suite Includes a private rooftop and gas hook-up already installed for BBQ. Conveniently Located Near Major Highways, Close To Hwy 407, 403, Sheridan College, Oakville GO, Downtown Oakville. (id:60083)
Exp Realty
43 Samuel Crescent
Halton Hills, Ontario
Welcome to 43 Samuel Crescent where craftmanship and thoughtful design are evident. This impeccable 4 plus 1 bedroom (Murphy Bed) home is located on desirable, sought-after quiet family street and steps to Barber Park. The main and second floor offers 2686 sq.ft. of living space as per Birchland builder's plans plus the additional finished basement, offers your family plenty of space to enjoy. Curb appeal with interlocking walkway and lovely landscaped Great front gardens invites you into the home the large foyer with 2 spiral staircases that lead you co the upper lower levels. Beautifully Landscaped lighted gardens with backyard waterfall offers your own outdoor retreat. The large chefs kitchen offers granite and plenty of storage. Eat in kitchen offers views and access to the lovely gardens. Formal dining room with hardwood floors overlooks the spacious living room with French doors. Bonus of a main floor laundry room with a side entrance and direct access to garage and the lower level. The upper level offers the spacious and bright primary bedroom with a 5 piece ensuite and walk in closet with built in storage cabinets. Three other spacious bedrooms the second level all have double entry closet doors with access to a 5 piece bathroom. The spacious finished basement with wet bar and a built-in bench seat table is great for playing games/drawing and offers plenty of room t o entertain your family and friends. A built-in computer nook desk and storage cabinet with a 3 pc. bath is located on the lower level. Auto irrigation lawn system. Three custom built-in exterior storage units for all your yard tools/accessories. upgraded throughout. Basement workshop. Custom built in features in many rooms. Soundproof walls in all bedrooms and adjacent family/laundry room wall. carpet free home. Many custom features. A meticulously maintained home. A fantastic family home waiting for a new family Please see the feature sheet for extras. (id:60083)
Royal LePage Meadowtowne Realty
96 Humberstone Crescent
Brampton, Ontario
** Separate Entrance LEGAL Basement With 2 Bedrooms.** Welcome To This Stunning Sitting On A Premium Corner Detached Home In Brampton. This Home Includes A Fully Finished LEGAL Basement Apartment, Perfect For Rental Income Or In-laws. This Beautiful House Has Spacious Layout With Separate Living, Dining And Family Rooms, Open Concept Kitchen, 9ft Ceilings On Main Floor With Coffered Ceiling In Dining Room, Legal Basement Apartment With Separate Entrance. **FOR INVESTORS - Looking For A Property With Exceptional Rental Income Potential? This is A Prime And Ideal Investment Opportunity! This Gorgeous Detached Home Is A True Gem In One Of Brampton's Top Neighborhoods! Key Features & Upgrades:2022: Elegant new flooring tiles installed in the family room, kitchen, and dining area. The kitchen has been fully upgraded with high-end Samsung appliances, a deep quartz countertop, and stylish finishes that add function and flair.2023: New custom-built deck and a storage shed in the backyard. A beautifully designed TV wall with an electric fireplace adds a cozy, modern touch to the living space. Dual Laundry: The home features two sets of washers and dryers Backyard Haven: Two separate decks in the backyard, including one that's covered on three sides ideal for children's play. Water Softener System. LEGAL 2-Bedroom Basement Apartment: Professionally finished with a separate entrance, offering rental income potential or multigenerational living. This property is a perfect blend of style, functionality, and investment potential. Don't miss your chance to own a truly move-in-ready home with thoughtful details throughout! (id:60083)
Century 21 Percy Fulton Ltd.
21 - 2450 Post Road
Oakville, Ontario
Welcome to 21-2450 Post Road, where comfort, warmth, and style come together to create the perfect place to call home. This beautifully cared-for 2-bedroom, 2-bathroom townhouse invites you in with its bright, open layout and peaceful atmosphere. Step out onto your private balcony, sip your morning coffee, and enjoy a quiet moment in the fresh air. Inside, every corner feels thoughtfully designed cozy, welcoming, and just right. Your underground parking spot adds an extra layer of convenience, while the surrounding neighbourhood offers that ideal blend of nature, community, and easy living. From walking trails to charming shops and cafes just around the corner, life here feels easy and full of possibility. Come in, take a breath this might just be the one. (id:60083)
Royal LePage State Realty
1373 Islington Avenue
Toronto, Ontario
Welcome to 1373 Islington Avenue, a custom modern bungalow that commands attention with its striking architectural lines, sleek curb appeal and thoughtful design. Completely renovated in 2021, this home offers a rare blend of quality, contemporary finishes & expertly curated upgrades throughout. The airy main level features soaring vaulted ceilings, floor-to-ceiling double-glazed aluminum windows, wide-plank engineered hardwood floors, a spacious living room warmed by a modern fireplace and a wood-trim accent wall, a dedicated dining area, a show-stopping kitchen, beautifully appointed with quartz counters, custom cabinetry, stainless steel appliances, a large island and a seamless walkout to the backyard, a refined primary suite with a double closet and a lux ensuite with a double vanity, oversized shower & black fixtures, a moody powder room and a practical mudroom. The fully underpinned, light-filled lower level boasts 9 ceilings, radiant in-floor heating, oversized windows, a massive rec room, 2 spacious bedrooms connected by a polished 5-piece semi-ensuite, a 2nd powder room, a laundry room and excellent storage. The exceptional, fully-fenced, landscaped backyard retreat is perfectly designed for outdoor living with a 1,050 sf multi-tiered deck, a built-in natural gas fire pit, outdoor TV, accent lighting and a custom aluminum pergola with full waterproofing & retractable shades and offers serene treed vistas. A private driveway and updated garage provide parking for 5 cars. Extensive upgrades include new plumbing, 200 AMP electrical, state-of-the-art HVAC, an EV charger, spray foam insulation, tankless water heater, Hunter Douglas window coverings and more! Located in desirable Humber Valley Village, a short walk to top schools including OLS, ECI & KCS, Islington Subway, Tom Riley Park, Memorial Pool, Islington Golf Club, Montgomery's Inn farmers' market & Thorncrest Plaza. An extraordinary, one-of-kind Etobicoke home - don't miss the chance to make it yours! (id:60083)
RE/MAX Professionals Inc.
1961 Mcneil Street
Innisfil, Ontario
Welcome To This Fabulous Charming Home Located In The Town Of Innisfil, Just Mins From The Waters Of Lake Simcoe. This Amazing Open Concept Home With Approx 2200 Sqft Of Luxury, Upgrades Galore. 9 Ft Ceilings, Chef's Gourmet Kitchen With A 10 Ft Island Overlooking The Cozy Great Room With Fireplace, An Entertainers Delight. Amazing Master Suite With 5 Pc Ensuite. New interlocking in the Front and Rear. Great Family Neighborhood Located In Alcona Community. (id:60083)
RE/MAX Ace Realty Inc.
14103 Argyll Road
Halton Hills, Ontario
A Fabulous Bungalow in mint condition on an exceptional, mature 70' lot with tons of curb appeal! Huge Kitchen with loads of Cabinetry and rooom for that large family gathering around the harvest table W/O to backyard. Beautifully finished top to bottom with three bedrooms, two bathrooms up and two bedrooms , one bathroom down . Perfect in-law set up boasting a lovely kitchen on the lower level and open concept floor plan . New large deck covred roof , new gazebo , new landscaping , new sprinklers , new stamped concrete drive way , new gutter guards all around, new security system with camera , 2 car garage with remote door opener . Lots of closet space . Ideally situated next to green space and across the Gellert Park ! Close to Trails , schools and shopping too ! It's that bungalow you've been waiting for ! (id:60083)
Royal LePage Flower City Realty
98 Gatesgill Street
Brampton, Ontario
Well maintained detached brick house with 2 bedroom ***Legal Basement Apartment*** with separate entrance. Master with ensuite and W/I closet. All bedrooms are good size. Main floor features an eat in kitchen with separate family room with brick fireplace. L shaped living + dining with walk out to concrete patio. Perfect for first time buyers or for investment. Prime location within walking distance to transit, shopping, school and other amenities. Extended driveway for extra parking. Owned hot water tank. (id:60083)
Homelife/miracle Realty Ltd
1746 Lincolnshire Boulevard
Mississauga, Ontario
272' private levelled ravine lot in desirable Orchard Heights Impeccably manicured with large 2500 sqft 4 bedroom home nature's oasis cottage without the commute. One Of The Largest Lots In Area, Backs Onto green space/ Etobicoke Creek! Updated Kit W/Plenty Counter & Cabinetry Space, Heated Ceramic Floors! Finished Basement W/WalkoutTo Professionally Landscaped Yard & 400 Sq. Ft Ground Level Deck. Upper & Lower Entertainment Areas Are Equipped With Natural Gas BbqHookups. Just 10 Mins To Pearson Airport & 15 Mins To Downtown. (id:60083)
RE/MAX Professionals Inc.
403 - 1101 Leslie Street
Toronto, Ontario
Luxury corner unit overlooking the vast Sunnybrook Park and vast 33 foot terrace. Panoramic views of ravines, the CN tower, and city skyline. Steps to LRT, future Ontario Line, transit, and top-rated schools. Two underground Parking Spaces and two sizeable storage lockers. Luxury GE Cafe Appliance Package. Gas Fireplace. Limit to one dog in unit, weight limit. All utilities included in maintenance fees.*For Additional Property Details, Click The Brochure Icon Below* (id:60083)
Ici Source Real Asset Services Inc.
22 - 435 Silverstone Drive
Toronto, Ontario
Charming 2-Story Townhouse For Sale Beautifully Maintained, Move-In Ready Home In A Desirable Neighbourhood. Features Include 3 Spacious Bedrooms, 2 Bathrooms, Open-Concept Living And Dining Area, Modern Kitchen, And Private Outdoor Space. Enjoy Central Heating And Cooling, And A Family-Friendly Community Close To Schools, Parks, And Shops. Schedule Your Viewing Today! (id:60083)
Forest Hill Real Estate Inc.
3309 Sunningdale Gardens
Oakville, Ontario
Rare 50 Ft Frontage Premium Lot In The Prestigious Preserve! Experience 6,200 SF Of Luxury Living (4,599 SF Above Grade + 1,600 SF Finished Basement) In One Of Oakville's Most Exclusive Neighbourhoods, Located On A Quiet Street, Steps From Top-Rated Schools, Neyagawa Woods, Spyglass Pond & George Savage Park. Built With Premium Craftsmanship Throughout, This 4+3 Bedroom, 6 Bathroom Masterpiece Features A Legally Finished Basement With Separate Entrance, Ideal For Airbnb Or Multi-Generational Living. $$$ Spent On Upgrades Including Full Stamped Concrete Front Yard, Backyard & Walkways. Inside You're Greeted By A Grand Spiral Staircase With Custom Pickets, Wide-Plank Hardwood Flooring, Soaring 10 Ft Ceilings On Main, 9Ft On Upper & 9FT Basement Levels. The Main Floor Offers A Separate Office Perfect For Working From Home. Combined Living/Dining Room, Spacious Family Room With Gas Fireplace & Walkout To A Beautiful Patio. The Heart Of The Home Is The Chef's Kitchen, Featuring High-End Wolf And JennAir Appliances, Built-In Coffee Station, Warming Drawer, Extended Cabinetry, Hidden Pantry & A Large Island For Hosting Friends Or Enjoying Quiet Family Time. Upstairs Boasts 4 Very Spacious Bedrooms, Each With Ensuite, Plus A Loft Sitting Area & Private Balcony Adding Luxury And Flexibility - Use It As A Reading Nook, Study Zone, Or Lounge Space. Luxurious Primary Retreat With His/Her Walk-In Closets & Spa-Like 5-Piece Ensuite, And Access To Additional Private Balcony Overlooking Your Backyard. Basement With 2 Bedrooms, Full Kitchen, Laundry, Make It Turn-Key Airbnb Ready With The Option Of Its Furniture Included In Sale. Basement Also Features Separate 1 Bedroom/Media Room For Personal Use. A True Showstopper Home Offering Income Potential, Elegant Design, And Unmatched Functionality. Extras: Top Of The Line Appliances (Wolf & JennAir), 2 Washer/Dryers, Basement SS Kitchen Appliances (Stove, Fridge, Dishwasher), All Window Coverings/Drapes, All Elfs. (id:60083)
Ipro Realty Ltd.
20 Benadir Avenue
Caledon, Ontario
Welcome to 20 Benadir Ave! Warm & Inviting Super Southfield Semi Detached 3 Bedroom 4 Washroom. Don't Miss This One!! This Home is Spotless!! Main Floor With 9 Foot Ceilings. Open Concept Dining Room Kitchen Family Room. Hardwood Flooring on main Floor. Bright Eat In Kitchen Walk Out to 2 tier deck with Gazebo & Fully Fenced Backyard. High End Stainless Steel Appliances Including Smooth Top Stove, B/I Microwave, Fridge & Built In Dishwasher. California Shutters on all windows. Hardwood stairs and landing to 2nd Floor. Primary Bedroom Hardwood floor with Walk In Closet and Bright 4 pc Ensuite Washroom. Other 2 Bedrooms are Bright With Large Closets. Beautifully finished Basement, Carpet tiles With Office / bedroom. Large cozy recreation sitting area 2 pc washroom, Laundry area. This Home Is Spotless And Ready To Move In! Close To Schools, Shopping, Rec Centre and everything Southfields has to offer!! (id:60083)
RE/MAX Real Estate Centre Inc.
1173 Islington Avenue E
Toronto, Ontario
Detached Bungalow In A Prime Etobicoke Location. This house offer 2 spacious Bedrooms plus 1 Additional Room In The Basement, Perfect For a Home Office, Gym or Guest Suite, Separate Entry to Basement. Enjoy A Private Driveway with Parking For Up To 3 Vehicles, along With a Detached Garage For Extra Parking & Storage. A Few Minutes Walk to Islington Subway Station and Steps to Shops, TTC Transit, School, and Parks. (id:60083)
Century 21 Leading Edge Realty Inc.
63 - 3050 Orleans Road
Mississauga, Ontario
For the Thoughtfully Stylish & Convenience-Craving Crowd. This 3+1 bed, 4 bath end-unit gem is tucked into one of Erin Mills friendliest little enclaves where neighbours wave, kids play together outside, and people still make eye contact. It's giving small-town vibes with gated-community energy, but with every big city convenience around the corner. Shops, schools, restaurants, gyms, Costco, parks, and rec centres - all nearby. And with the QEW and 403 close, you're never far from where you need to be. The home's charming exterior brings European-style curb appeal and timeless character that stands apart from today's builds. And unlike the stacked, stair-heavy townhomes popping up everywhere, this one feels like a true two-storey detached home just with fewer headaches. Inside, you'll find hardwood floors, granite kitchen counters, and a sunken living room, a perfect example of why this style is trending. Slightly set below the open dining area, it creates a cozy-yet-connected space perfect for entertaining or relaxing. Add northeast exposure and soft natural light, and the main floor just works. Upstairs, the principal suite is larger than many downtown condos, with space for a lounge area, a spa-like ensuite with deep soaker tub, and a walk-in closet that feels more like a dressing room than storage. Two additional bedrooms one with its own walk-in closet and another renovated bathroom complete the level. Downstairs, the finished basement offers even more flexibility: a fourth bedroom, full bath, and space for guests, teens, in-laws, or your next big idea. Out back, a private deck opens onto a quiet walking trail that leads straight to one of the neighbourhoods best-kept secrets: a beautiful sunny outdoor pool that always feels just right. Well-built. Well-cared-for. And part of a peaceful, welcoming neighbourhood that feels like home the moment you arrive. (id:60083)
Keller Williams Real Estate Associates
24 Kearny Avenue
Caledon, Ontario
Absolutely stunning Bungaloft in a highly sought-after Caledon neighbourhood! This rarely available detached home backs and sides onto lush greenery, offering ultimate privacy and peaceful views. Bright and spacious throughout, this 3-bedroom gem defines style and elegance with a thoughtfully designed layout, hardwood floors throughout, 8-foot interior doors, pot lights, and soaring 9-foot ceilings. The main floor features two large bedrooms, including a luxurious primary suite with a spa-like ensuite featuring a jetted tub. Upstairs, a private retreat awaits with a spacious bedroom, walk-in closet, 4-piece ensuite, and a generous loft area perfect for a home office, lounge, or guest space. The chef-inspired open concept kitchen kitchen boasts granite countertops and elegant finishes, complemented by 6-inch crown moulding throughout the home, including the bathrooms. Stairs lead to the professionally finished basement, which includes a full bathroom, large electrical and laundry room, abundant storage, and direct access to the garage. Immaculately clean and impeccably maintained, this home is loaded with high-end upgrades. The large, fully fenced backyard features a deck and electric awning ideal for entertaining or relaxing in complete privacy (id:60083)
RE/MAX Experts
891 Pickersgill Crescent
Milton, Ontario
Stunning, move-in ready family home in quiet Milton enclave. This recently renovated masterpiece, boasts high-end finishes throughout. Highlights of the $200,000 worth of interior and exterior upgrades include: Gourmet kitchen with Chef's island, large commercial sink, gas stove, re-finished cabinets, granite countertops, modern stainless steel appliances, rich upgraded backsplash and tiles. Stylish hardwood floors, fully renovated huge master ensuite with spa-like glass shower, luxury custom master walk-in closet and separate built-in shoe closet. Chic main floor powder room, solid wood doors with brass handles throughout. 7 1/2 inch baseboards, 4 1/2 inch window casings, extensive wainscotting, coffered ceilings, Aria cold air return vents. 9 ft ceilings on main, generous number of pot lights, crown moulding throughout, smooth ceilings. Hunter Douglas blinds and California shutters allow an abundance of natural light. Gorgeous solid maple stairs lead to your fabulous 2nd floor family room with paneled ceiling. No detail was overlooked, no expense was spared. Enjoy the privacy and majesty of the large mature trees, the fully landscaped backyard escape with interlock patio, Beachcomber hot tub and mature gardens. Move in and enjoy entertaining this summer! Recently resealed driveway on this quiet crescent street with no through traffic. Walking distance to excellent schools (Public and Catholic) and under 10 minutes to all Halton Conservation Parks. Bungalow behind ensures greater privacy and no home located directly across the street. Family friendly street and neighbourhood. Close to 401 and 407 as well as Milton GO Station. Two-minute drive to nearest grocery, pharmacy and bank. Close to community centres and the velodrome. So, get on your bike - because this is the Forever Home your family deserves! (id:60083)
New Era Real Estate
9 Delrosa Court
Toronto, Ontario
This exceptional home combines style, comfort, and ultimate outdoor living. Inside, you'll find an open-concept layout featuring pot lights, engineered hardwood floors, a stone feature wall with a cozy fireplace, and brand-new windows (2023). The fully renovated kitchen impresses with stainless steel appliances, quartz countertops, and elegant marble flooring. The main floor bathroom has been beautifully updated with a double vanity, while the finished basement offers a second kitchen and an optional separate entrance ideal for an in-law suite or rental potential. Step outside to a resort-like backyard oasis with a marble lite in-ground pool, patio stone and concrete, a pergola, putting green, landscaped flower beds, mature trees, automated lighting, in-ground sprinklers, and security cameras no detail has been overlooked. As an added bonus, the seller is willing to leave the outdoor furniture, making it move-in ready for your summer gatherings. Perfectly located just minutes from the Humber River, parks, shopping, and Hwy 401/407, this home is a true entertainers dream. (id:60083)
RE/MAX West Realty Inc.
3807 Deepwood Heights
Mississauga, Ontario
This beautifully maintained home blends warmth and functionality with a cozy, zen-like ambiance. The main floor boasts 9ft ceilings, gleaming hardwood floors, a sunken living room, separate dining, and a spacious family room with a gas fireplace and large windows offering an abundance of natural light. Adjacent to the family room is a stylish kitchen featuring quartz countertops, stainless steel appliances, and under-cabinet lighting, providing ample storage and workspace.Upstairs, the original 4-bedroom layout has been thoughtfully customized to feature an open-concept office/2nd-floor family room in place of the 4th bedroom offering versatility for work, study, or additional living space. The generous primary suite showcases an updated 5-piece ensuite with a jetted soaker tub, while a second 4-piece bathroom serves the additional bedrooms.The professionally finished basement with a separate entrance through the garage has been newly renovated to include 2 bedrooms and a fully equipped kitchen, ideal for an in-law suite or potential rental income. This lower-level space also features a modern 3-piece bathroom and a large recreation room that offers flexibility to accommodate a spacious living and dining area, along with ample storage.Situated in a highly sought-after neighbourhood close to top-rated schools, parks, shopping, and transit this home is an exceptional choice for families and professionals alike! (id:60083)
Royal LePage Signature Realty
112 Elderwood Place
Brampton, Ontario
Fully Legal Detached Duplex With Registered Basement Apartment! Fantastic Investment Or Multi-Generational Living Opportunity In A Quiet, Family-Friendly Court. This 3+2 Bedroom Home Features A Newer Legally Registered Basement Apartment, Built With Its Own Private Entrance, Full Kitchen & 2 Separate Laundry's For Each Living Space. Recent Upgrades Include A Newer Roof& A Recently Upgraded Heat Pump For Year-Round Comfort & Efficiency. The Main Unit Offers A Bright Eat-In Kitchen, Hardwood In The Dining Room With Walkout, Sun-Filled Living Room With Broadloom, Quality Laminate In Bedrooms & Family Room. Close To Top Schools, Parks, Shopping, Trail, Public Transit, GO Station, & Major Highways. Move-In Ready With Excellent Income Potential ! Rare Find With Legal Status Already In Place Move In Or Rent Out With Confidence ! (id:60083)
RE/MAX Excellence Real Estate
3033 Drumloch Avenue
Oakville, Ontario
This lovely 3-bedroom townhouse sits in the heart of Bronte Creek, one of Oakville's most friendly and peaceful communities. Whether you are starting a family or looking for a calm, welcoming place to live, this home checks all the boxes. Inside, you will find a bright open layout with a spacious living and dining area that leads to a private patio a perfect spot to relax with your morning coffee or enjoy some fresh air. The kitchen has been nicely maintained and flows smoothly into the living space, making it easy to cook, chat, and connect. The home was painted in fall 2024, lighting done in 2025, AC changed in 2022 giving altogether it a fresh and clean feel. You will also find beautiful hardwood floors, a cozy main-floor den/home office, and plenty of space for everyone. Living here means you're just minutes away from top-rated schools, scenic trails, a fun splash pad, shopping, highways, transit, and Oakville Trafalgar Hospital. (id:60083)
Royal LePage Real Estate Services Ltd.











