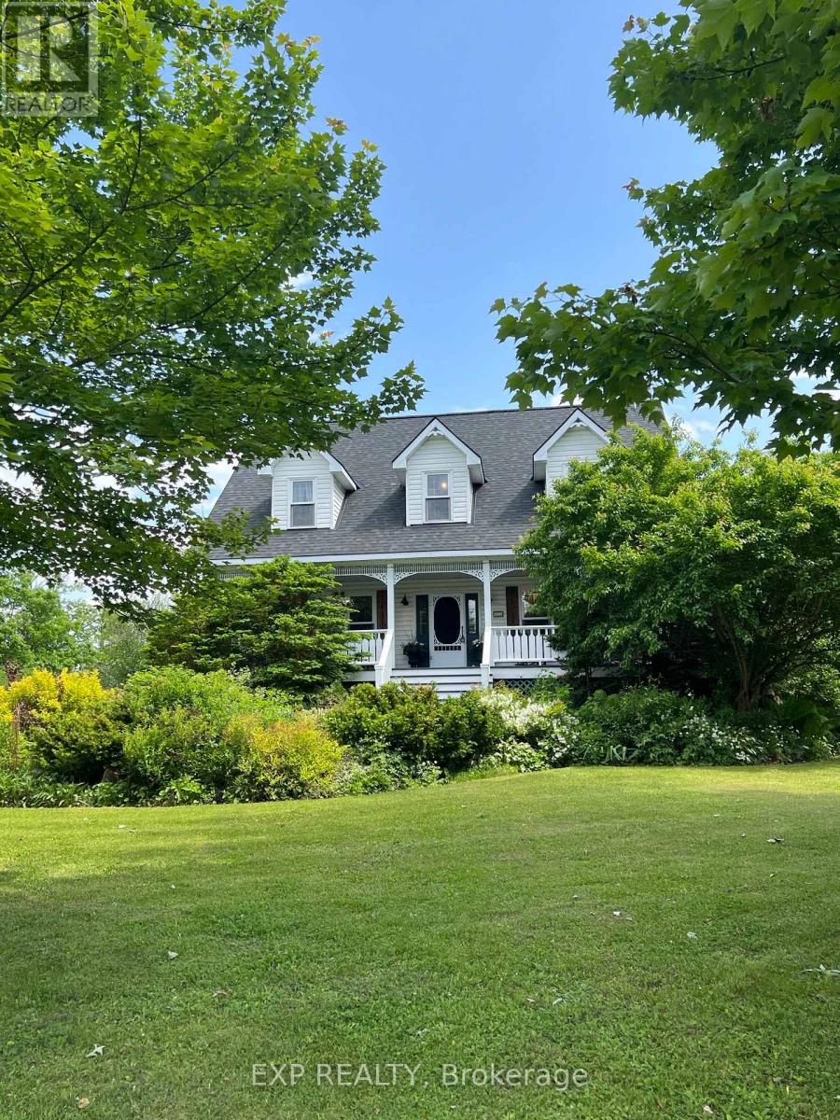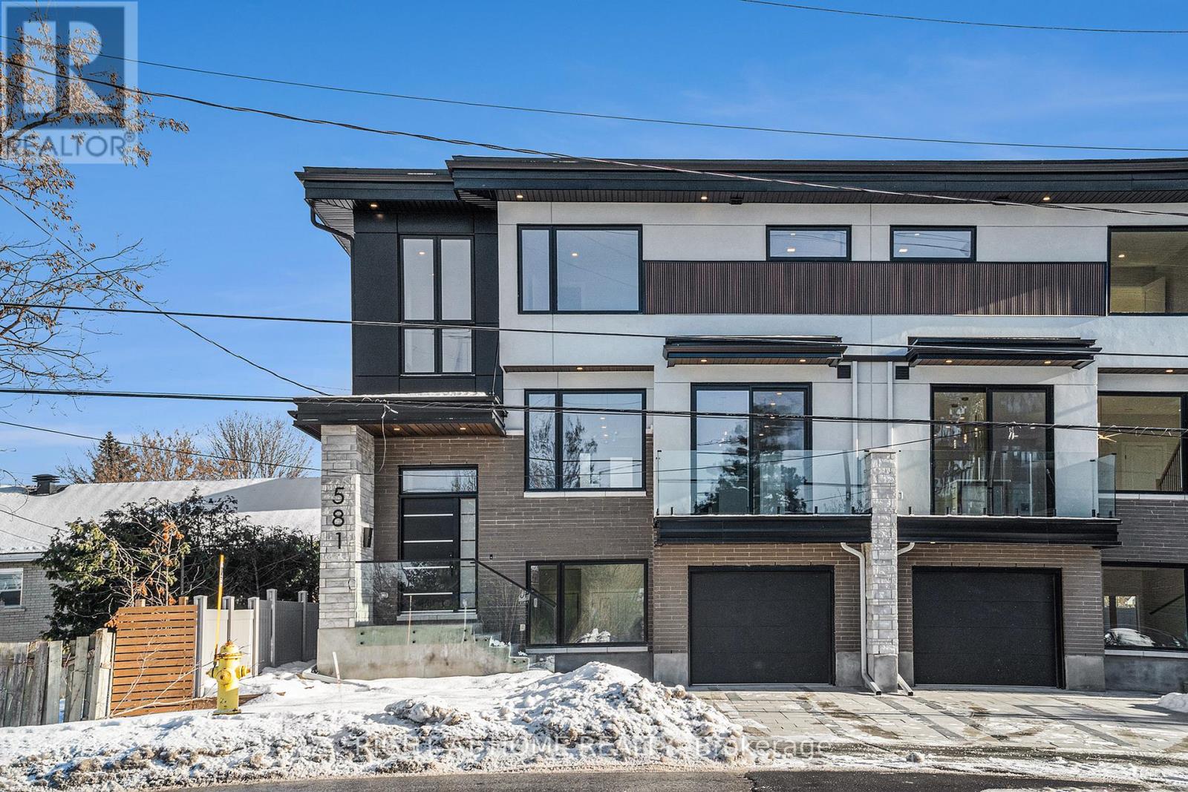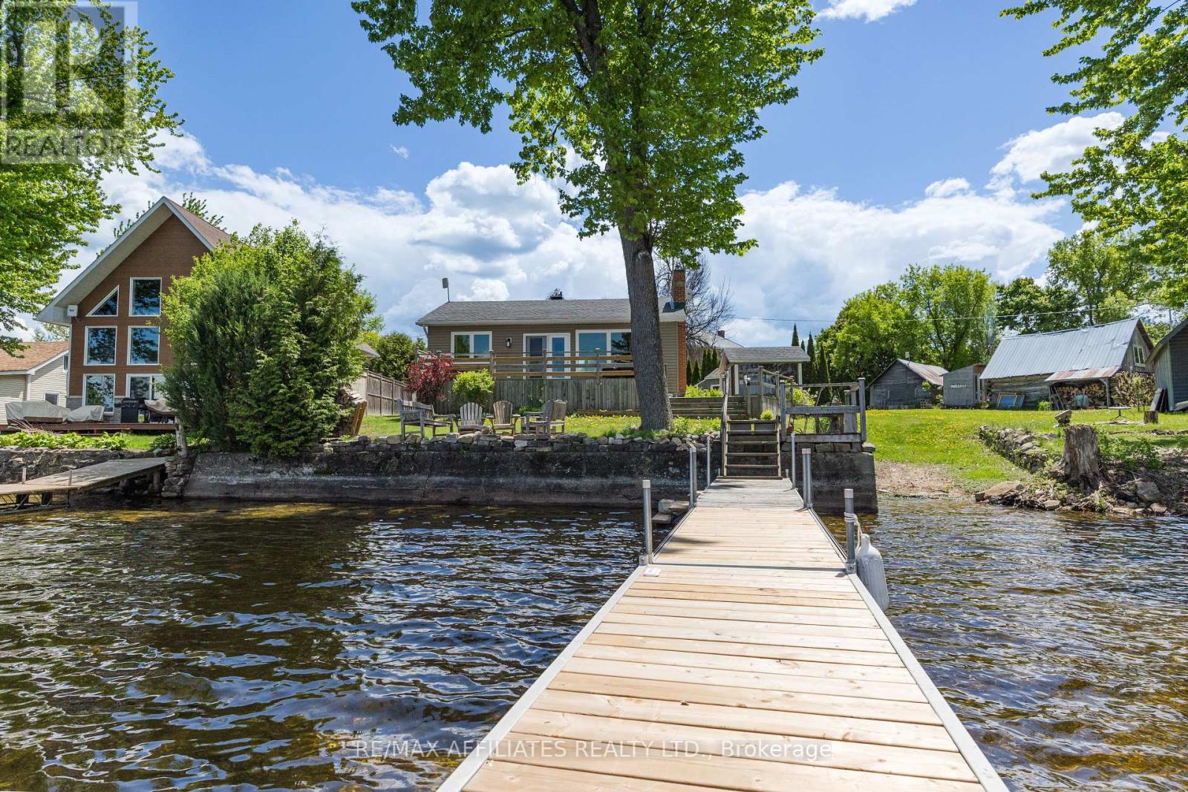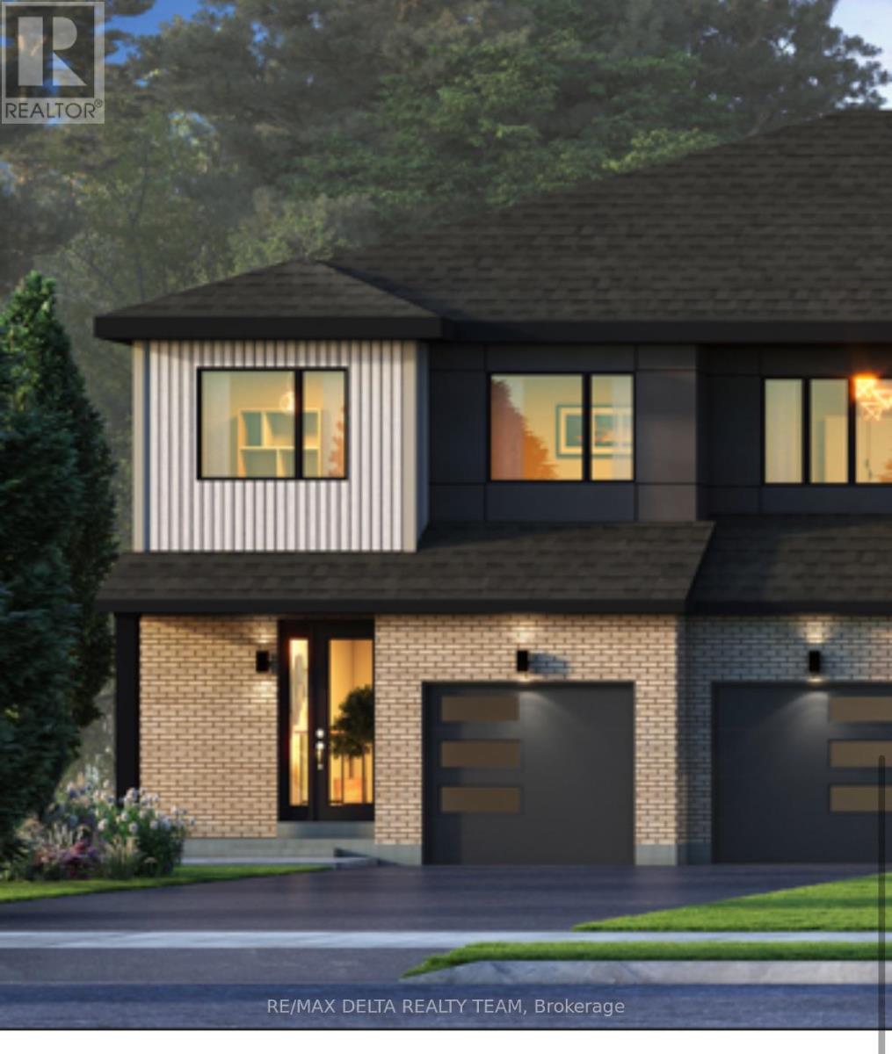24 Anvil Millway
Toronto, Ontario
Unexpected Oasis in the Heart of Bayview & York Mills. This 2-bedroom, 2-bathroom unit is sure to impress, spanning over 1,148 sq. ft. The living space is bathed in natural light, with sunset views from large sliding doors that offer a seamless flow to a spacious west-facing terrace overlooking the pool. The open-concept living area features a modern kitchen with all the bells and whistles perfect for entertaining.This UNIQUE property features a BONUS finished basement, ideal for use as a PRIVATE OFFICE or studio. The location is unbeatable: directly across from York Mills Shopping Centre, just 5 minutes from Bayview Village, close to York Mills Subway and 401. Situated in a highly desirable school catchment, this home offers an opportunity to live in a green environment with amenities at your doorstep. Additional features include: Ample storage, Dedicated parking space, Visitor parking, Upgraded interior finishes, Quality Pella windows,Sparkling modern appliances. Located in Bayview Mills community, a quiet enclave surrounded by meticulous gardens. At 24 Anvil Millway you will find a home, an office and a lifestyle upgrade. (id:60083)
Sutton Group-Admiral Realty Inc.
335 Brookdale Avenue
Cornwall, Ontario
Large affordable handyman special for first time buyer or investor. (Would make an excellent rental).This handicap accessible home ($12000 outside chairlift included, Oct 2024) House is in need of TLC upgrades but offers awesome potential for the handy person. With some imagination and elbow grease, buyer could make this home ownership or rental, a dream come true at a very advantageous cost. Sitting on a lot 50 X 110, it offers an open concept combined living/dining room, (living room presently used as a bedroom), a large eat-in kitchen with washer/dryer hookup (extra hookup in basement with laundry tub), 3 second floor bedroom, 2 washroom (1 on each floor) and a full basement convenient for storage and workshop if desired (some seepage during heavy rain or spring thaw). The double driveway can accommodate 6 vehicles and the detached 1-1/2 garage was used as a workshop with its own electrical breaker panel. Roof shingles on house were changed in 2018 and half (1/2) the shingles were done on the garage. Forced air gas furnace and hot water tank are from 2015 and their is a 200 amp breaker panel in the house. Come take a look and see yourself relaxing on your rear deck with roll-out awning, hot tub, plus a private backyard surrounded by fruit plants such as raspberry, gooseberry, blackberry, elderberry, concord grape plus a variety of maple tree, pine tree and cedars along the fence. This home backs unto a convenient lane way for extra parking if needed and can be purchased at a cost much less than a comparable sized property. Much better and more affordable than renting! Water tax for 2023 were $865/year. Property is sold as is where is. Seller requires 24 hour irrevocable on all offers. Possession to be arranged. (id:60083)
Exsellence Team Realty Inc.
3123 Trillium Way Nw
Beckwith, Ontario
Welcome to this beautifully maintained country chic home, perfectly situated on a picturesque and private 1-acre lot just outside the historic town of Perth. From the moment you ascend the steps to the inviting front porch, you'll be captivated by the warmth, character, and timeless charm this home exudes.Inside, natural light fills every room, enhancing the bright and welcoming atmosphere throughout. The main floor offers both a cozy living room and a separate family room perfect for relaxing or entertaining as well as the added convenience of a main-floor laundry room.Upstairs, you will find four generously sized bedrooms, including a spacious primary suite complete with its own ensuite bathroom. With two and a half bathrooms in total, this home offers both comfort and functionality for growing families or those who love to host.The unfinished basement presents a great opportunity for a workshop, storage, or future finishing potential. Outside, enjoy the beautifully landscaped grounds, offering privacy and serenity in a stunning natural setting. The large backyard deck is ideal for outdoor dining, summer gatherings, or simply soaking in the peaceful surroundings.Whether you're looking for a family-friendly retreat or a charming country escape, this one-of-a-kind home combines rustic elegance with modern comfort in an unbeatable location. (id:60083)
Exp Realty
581 Codd's Road N
Ottawa, Ontario
Discover this rare opportunity to own a stunningly beautiful new construction home TARION WARRANTIED! This home boasts bright, open-concept living with high-end custom features meticulously curated to create a truly jaw-dropping warm, and inviting finish. This home features 3 + 1 bedrooms, 3.5 bathrooms, and a large open-concept living, dining, and kitchen area with a fireplace. Other features include custom cabinets, quartz & natural stone countertops, high-end oak hardwood flooring (above grade), one-of-a-kind lighting fixtures, and rough-in for a 60 Amp EV charging station in the garage. Conveniently located close to multiple shopping malls, Montfort Hospital, schools, and other amenities; this location cannot be beat. Contact us today to make your dream home a reality! (id:60083)
Right At Home Realty
3526 9th Line Road
Beckwith, Ontario
WELCOME TO THE MISSISSIPPI. Outside, you'll be treated to breathtaking sunset views, crystal clear waters with sand bottom ideal for swimming and a screened- in space, a perfect spot to relax while taking in the views. Step inside and you'll find a beautiful interior featuring gleaming hardwood floors, a cozy open-concept living, dining and kitchen area with stunning views of the lake and a cozy wood-burning fireplace. The main floor features the primary suite and is complemented with an elegant bathroom. The lower level has been thoughtfully finished, offering two additional bedrooms and a recreational space. A perfect year round home or cottage retreat. Whether you're cooling off in the lake, boating, fishing or playing ice hockey in the winter this home is ready to offer you the full experience of lakeside living. Don't miss out on this incredible gem! (id:60083)
RE/MAX Affiliates Realty Ltd.
1041 Ventus Way
Ottawa, Ontario
Welcome to 1041 Ventus Way, a 4 bed, 3 bath, end-unit townhome nestled in the vibrant community of The Commons, by Glenview Homes. Elegantly crafted with timeless neutral tones and offering 2,286 square feet of refined living space, The Alder, redefines modern comfort and style. The open-concept main floor is elevated by soaring 9' smooth ceilings and a seamless flow from the expansive great room to an upgraded kitchen package that includes: Waterline for fridge, 39 Upper Cabinets, one Pots & Pan Drawer, Soft Close Hardware for all Cabinets and flush filler at bulkhead. Here, you'll find stunning quartz countertops, island and a generous walk-in pantry perfect for both everyday living and sophisticated entertaining. Pot lights in the kitchen & great room. A versatile flex space on the main level offers endless possibilities, whether you envision a home office, an art studio, or a cozy playroom tailored to your lifestyle. Upstairs, retreat to a serene primary suite featuring an oversized walk-in closet and a spa-inspired, deluxe Walk-In Shower in the Ensuite with 3 ceramic walls and glass shower door with quartz. Three additional spacious bedrooms share an equally well-appointed full bathroom also with quartz counter top, and the convenience of second-floor laundry ensures everyday tasks are effortless. The fully finished basement includes an oversized window for natural light and a rough-in for a future bathroom, creating an ideal space for movie nights, family gatherings, or even a 5th bedroom. With excellent schools, easy access to transit, and a short distance to downtown, this home is a perfect blend of luxury, function, and location. Standard features: Wood composite flooring on main, choice of OTR Microwave or stainless steel hood fan, quartz countertops in the kitchen., 3pc rough-in in the basement. Lot size approx. 25ft wide x 90ft deep. Central A/C Unit included. Photos/finishes are not of the unit but of another unit. (id:60083)
RE/MAX Delta Realty Team
101 Arthur Road
Tay Valley, Ontario
Welcome to lakeside living on Bennett Lake. This stunning home offers the perfect blend of privacy, space, and the serene lifestyle that lake life provides. The outdoors is your personal paradise, featuring 5 acres to explore, 250 feet of waterfront, a newly installed dock, and a relaxing sauna. The 2018-built detached shop is equipped with radiant floor heating and tractor doors, while the attached garage includes a Tesla Powerwall and a full-house generator for ultimate peace of mind. As you step inside, you'll be captivated by the homes character and versatility, ideal for multi-generational living, families, or those needing dedicated home office space. The private primary suite is a true retreat, complete with its own laundry, ensuite, and a flex room perfect for a home office. The spacious open-concept kitchen, living, and dining area is highlighted by a cozy wood-burning fireplace, creating a warm and inviting atmosphere. The fully renovated family room features a sound system and gas fireplace, perfect for entertaining or relaxing. Two additional bedrooms and a sunroom with breathtaking views of Bennett Lake complete this exceptional home. This home is truly one-of-a-kind to see it is to understand it. Connect for the entire list of details. (id:60083)
RE/MAX Affiliates Realty Ltd.
126 Hornchurch Lane
Ottawa, Ontario
Beautifully maintained end-unit townhome in the heart of Barrhaven, offering modern comfort, exceptional convenience, & the space your family needs to thrive. With 3 bedrooms, 3 bathrooms, and a prime location, this home checks every box. Step inside to a bright and airy open-concept main floor, where large windows fill the space with natural light. The spacious living and dining areas flow seamlessly into the open concept kitchen, featuring stainless steel appliances, a large pantry, ample cabinetry, and a cozy eat-in area overlooking the backyard perfect for family meals or casual entertaining. Upstairs, the generous primary bedroom includes a walk-in closet and private 4-piece ensuite. Two additional bedrooms, a full main bath & laundry complete the upper level, offering convenience & plenty of room for family or guests. The fully finished basement features a large rec room with a gas fireplace, ideal for a home office, play area, or movie nights, along with extra storage. Outside, enjoy a fully fenced backyard with bbq hookup - ideal for barbecues, gardening, or simply relaxing. Located just minutes from rapid transit (including the upcoming LRT extension), major shopping, schools, parks, & the Andy Moffitt Trail, offering endless options for outdoor recreation. With a flexible possession date, this is your opportunity to move in on your schedule and start enjoying everything Barrhaven has to offer. Dont miss out book your private viewing of this turn-key home today! (id:60083)
Engel & Volkers Ottawa
26 Dolphin Song Crescent
Brampton, Ontario
Location! Location! Location! Presenting Absolute showstopper Double Car Garage Detached on a Large Premium Pie Shape RAVINE LOT in * high demand location * of most prestigious Sandringham-wellington community of Brampton. This Beautiful 2 storey Detached is rare find features spacious 4+2 bedroom , 4 washroom with upto 6 car parking, Main Floor Laundry, Solid Oak Staircase, Fenced Private Back Yard Overlooking Ravine With Large 2 Tier Deck. Conveniently located, walking distance to Trinity mall, worship place, schools, transit, parks and close to hwy 410.This beautiful property features Main Level with living/Family room and a beautifully Appointed Kitchen combined with Dining through walkout to the deck. Second level with Spacious Master bedroom with walk-in closet and Ensuite and 3 huge bedrooms with shared 3rd and washroom on upper level. Finished basement 2 bedroom with separate entrance potential to provide extra income$$! Hurry!!This one won't last long. (id:60083)
Century 21 Empire Realty Inc
2334 Natasha Circle
Oakville, Ontario
Nestled in the serene and sought-after Bronte Creek neighborhood, this beautiful 4-bedroom, 3-bathroom home offers 2,440 sq. ft. of well-designed living space on a massive, uniquely shaped lot (measuring 76.84 ft x 5 ft x 63.05 ft x 99.19 ft x 75.59 ft x 10.3 ft x 7.67 ft x 7.67 ft ). Backing onto lush greenspace, this property provides a tranquil setting with breathtaking views of nature and local wildlife, all while being close to top amenities.Step inside to a bright, open-concept main floor featuring elegant hardwood flooring throughout. The spacious living and dining areas flow seamlessly into a modern kitchen, complete with stainless steel appliances and ample counter spaceperfect for cooking and entertaining. Large windows fill the home with natural light, enhancing the warm and inviting atmosphere.Upstairs, you'll find four well-sized bedrooms, including a primary retreat with a private ensuite. The additional bathrooms are stylishly designed to accommodate a growing family or visiting guests.Outside, the expansive backyard is a rare find, offering unparalleled privacy and a picturesque setting for outdoor gatherings, gardening, or simply unwinding in nature. The double garage provides ample storage and parking, with additional space in the driveway for convenience.Located in a peaceful community with easy access to parks, trails, top-rated schools, and major highways, this home is a perfect blend of comfort, space, and location. Don't miss this opportunity to own a piece of Bronte Creeks natural beauty! (id:60083)
RE/MAX Escarpment Realty Inc.
624 Dalhousie Dr
Thunder Bay, Ontario
Move in condition! Finished up and down! 3 + 1 bedroom bungalow, features updated white cabinets with granite counters, hardwood floors. 2 baths, large rec room, finished laundry room. 14x14 deck and 12x12 patio at back. Fenced yard, plus a 17x24 detached garage. A great family location! (id:60083)
Royal LePage Lannon Realty
2227 Mcgregor Ave
Thunder Bay, Ontario
Located in the desirable Green Acres neighbourhood, this charming 1.5 storey home offers 1,115 sq ft of updated living space – perfect for first-time buyers or young families. Featuring 3+1 bedrooms, 1 bathroom, and a brand spankin new kitchen (March 2025), this move in ready home also includes a 2024 washer/dryer, A/C (2018). Enjoy the beautifully landscaped 50 x 125 ft lot, complete with a newer deck ideal for outdoor entertaining. With updated shingles, windows, and an unfinished basement ready for your ideas, this one won’t last long. Book your private viewing today! (id:60083)
Royal LePage Lannon Realty












