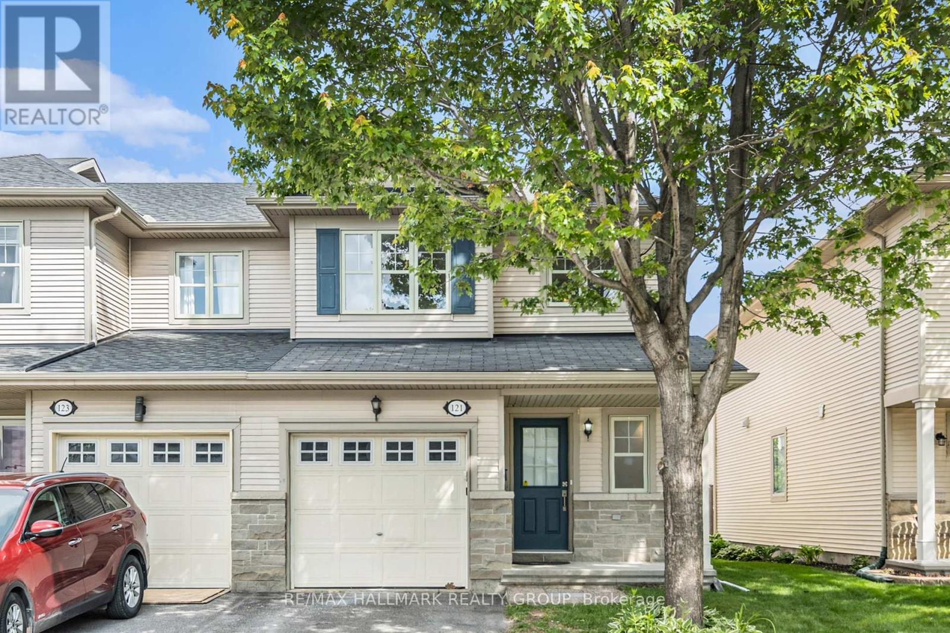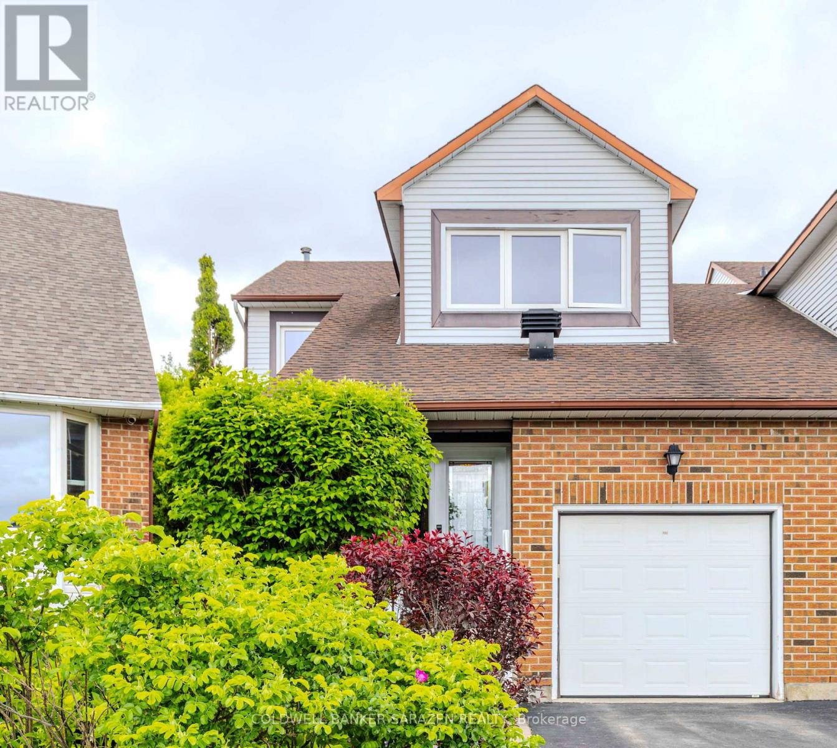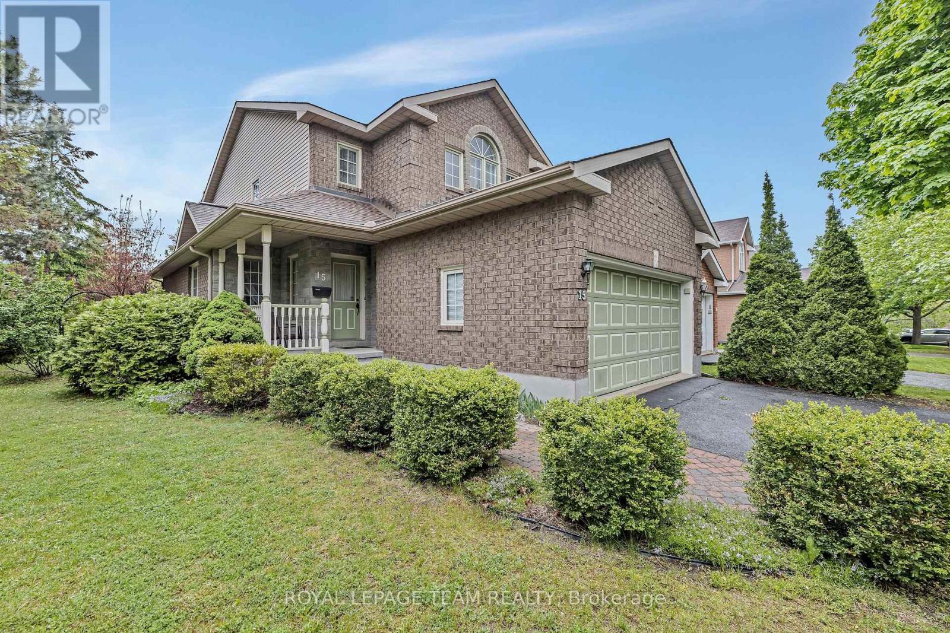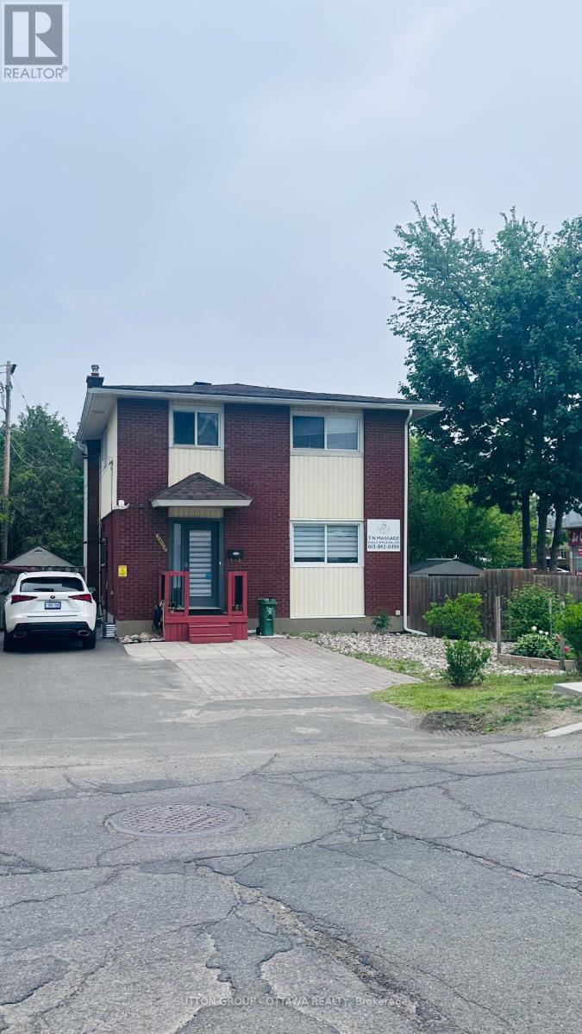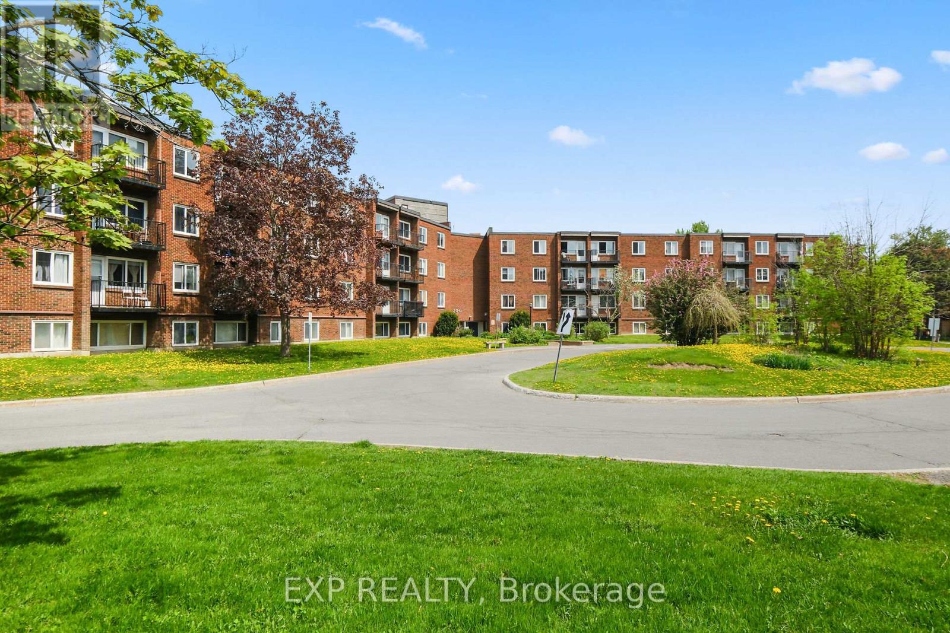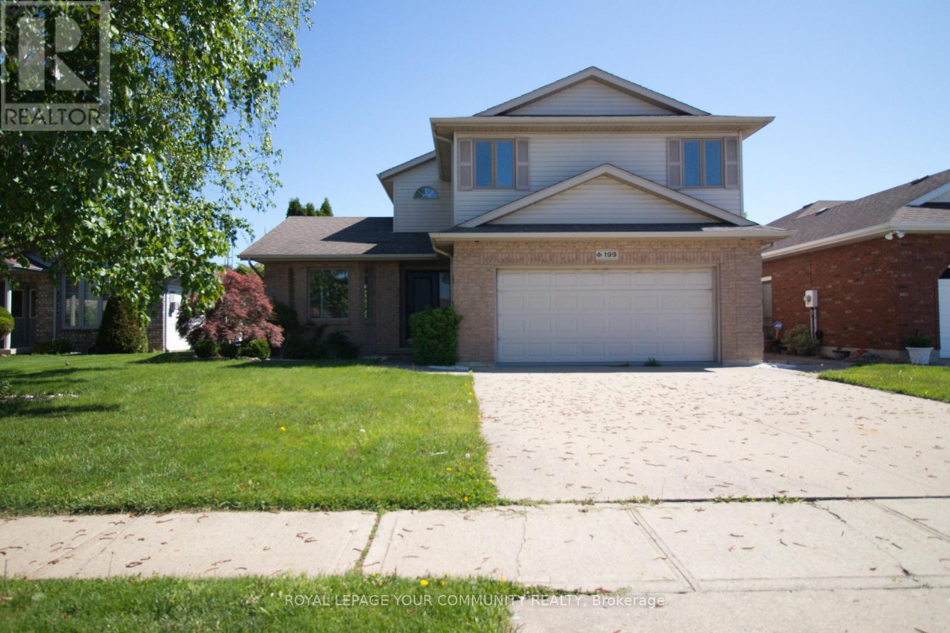30 Owls Foot Crescent
Aurora, Ontario
Rarely offered on Owls Foot Cres, this exceptional home is nestled on a quiet, family-friendly street in sought-after Aurora Highlands. Timeless elegance meets modern comfort, with a bright, sunlit kitchen and spacious family room offering sweeping views of award-winning Highland Gate Park. Step out to a renovated deck with an all-season awning, perfect for year-round BBQs. The sunny south-facing backyard sits high above parkland, offering a private vista to enjoy the pool and outdoors. Backing onto protected greenspace that will not be developed, this landscaped oasis is ideal for entertaining or quiet relaxation. Inside, large principal rooms balance warmth and sophistication. With over 3100 square feet above grade and over 4500 square feet of total living space including the finished basement. A sunken living room with built-ins and fireplace, formal dining, sun-filled office, and spacious mudroom with side entrance complete the main level. Upstairs offers 4 generous bedrooms, including a luxurious primary retreat with stunning park views. The finished lower level is a flexible space - perfect for teens, a gym, or a caregiver suite with its own bathroom. Beyond the backyard gate, explore the breathtaking 21-acre Highland Gate Park, complete with playgrounds, open green spaces, scenic walking trails, and tranquil wetlands - right at your doorstep. This home is also ideally located near top-rated public and private schools, including St. Andrews College and St. Annes School, prestigious golf courses, endless amenities, recreational facilities, convenient public transit including the GO Station, and major highways for easy commuting. This home, property and location truly have it all! (id:60083)
Royal LePage Rcr Realty
7558 Concession Road 2 Road
Adjala-Tosorontio, Ontario
Set in a peaceful, private setting you will find this completely turnkey Bungalow that has been meticulously finished from top to bottom! Every detail was thought out and ALL the big upgrades have been taken care of. Featuring an updated kitchen, bathrooms, windows, roof, furnace, AC, hardwood flooring and back deck you will be very impressed with how well kept this home is, and appreciate how both the layout and design invite you in and make you want to stay. As an added bonus, the fully finished, walkout basement offers great in-law capability, complete with a huge bright bedroom, bathroom, wet bar and separate entrance to a private patio. Stepping outside, you will be so impressed with the extensive landscaping that envelope the home and add to the overall appeal. The property spans 2 acres, featuring a variety of fruitful trees and vines, perfect for gardening enthusiasts or those who appreciate fresh, homegrown produce. The setting here is just so special, and this one of a kind offering is sure to make the pickiest Buyers so very happy. Features: Mixture of Producing Apple, Plum, Cherry, Nectarine & Pear Trees. Kiwi, Raspberry & Blueberries. In 2015: New Roof, Gutters, Guards & Downspouts - Roof with Transferrable 50yr Warranty. In 2016: New Hardwood Floors, Furnace & AC. In 2017: New Kitchen, New Back Windows & Doors. In 2018: New Bathrooms. In 2019: New Front Windows & Doors. In 2021: New Electrical Panel & On Demand Water Heater. In 2024: New Back Deck. Wired for Tesla Charger in Triple Car Garage. Bright Fully Finished Basement with Walkout to Private Patio, Creating the Perfect Possible Inlaw/Guest Suite. Main Floor Laundry Directly off of Inside Access from Garage. Huge Back Deck to Watch the Sunset. Covered Patio for Summertime Hangouts. Perfect Pool Shaped Lot. (id:60083)
RE/MAX Hallmark Chay Realty
18 George Street
Ajax, Ontario
1531 sq ft of living space in this1.5 storey home with 3 spacious bedrooms and full basement. *Classic character throughout with large principal rooms, bright windows, hardwood & parquet flooring flow throughout main level. *Offering versatile space in the main level den, work from home with ease or accommodate guests. *Thoughtfully maintained & clean throughout. *Lots of living space in combined dining/living room. *Bright, eat-in kitchen makes preparing meals with ease. *Main floor laundry room offers counter, sink and upper storage cabinets. *Walk-out to patio & spacious backyard with perennial gardens. *Discover 3 generous sized bedrooms upstairs, all with large windows and accessible attic closets for storage & organization. *Full basement partially finished with rec room, bar area and large workshop. *Furnace & A/C owned. *All appliances included "as is". *Gas BBQ with gas hookup included. *Basement & laundry room added (1968-1970) *Master bedroom added (early 1980s). *Great family neighbourhood! *Steps to park, baseball diamonds. *Walk to school, stores and businesses. *Mins to 401, hospital and the wonderful lakefront. *Perfect for a new family to move in and create their own lasting memories with your own touches. *Exterior of house painted 2022. *Seller discloses basement has had water penetration sometimes during heavy & prolonged rain. *2 new sump pumps installed May 2024. *Buyer is advised to do their own diligence. (id:60083)
Century 21 Wenda Allen Realty
17 Polarlights Way
Toronto, Ontario
Affordable Luxury Living, Approx. 1,900 Sq Ft Above Ground. Experience exceptional comfort in this beautifully designed home, offering scenic views and an ideal location. With approximately 1,900 sq ft of above-ground space and a finished walk-out basement, this spacious and exclusive residence has it all.Step inside to find bleached hardwood flooring in the hallways and family room, a welcoming foyer with elegant ceramic tiles, and a striking circular staircase. The bright Hollywood style kitchen features upgraded cabinetry, sleek countertops, and modern recessed lightingperfect for everyday living and entertaining. Perfectly situated near Thomas L. Wells Public School and several other top-rated schools, as well as Nightstar, Hummingbird, and Birunthan Parks. With easy access to TTC transit stops, this home truly offers a prime location with everything you need close by. (id:60083)
Century 21 Innovative Realty Inc.
299 St Clarens Avenue
Toronto, Ontario
Life on St Clarens. Welcome home to one of Torontos best kept secret... Brockton Village. This sprawling, historic, 5 bedroom stunner on a rarely seen semi-lot of 25FT is more than just square footage (although yes, theres lots of that with over 2,500 SQ FT across 4 floors). It's a unique blend of old-world charm, modern comfort, and one wildly relaxing custom-built sauna in the backyard. The home sits on a peaceful, tree-lined, one-way street that is surprisingly quiet given how ridiculously connected it is. Subway, streetcar, and bike lanes are just around the corner so you can get downtown, to High Park, or even Pearson, without breaking a sweat (unless you've just come out of the sauna, in which case: well done). Inside, you'll find spacious rooms, character-rich details (queue the stained glass), and plenty of light. The third floor even offers a view of the CN Tower, just in case you need a reminder you still live in the city. The spacious and open concept lower level featuring a separate entrance calls for endless potential. Step out back and you'll find a variety of thoughtfully built and well-loved vegetable and flower gardens, spacious enough for all your homegrown dreams. A 2 car garage off the rear laneway. And the ultimate showstopper: the WiFi-enabled 4-person sauna that you can fire up from your phone. Because nothing says inviting like a steamy escape waiting for you before you even take off your shoes.. But the real magic? The neighbourhood. Brockton Village has everything: Michelin Guide restaurants, family-run corner stores, the city's best No Frills (seriously), indie cafés, pubs, fruit markets, and a community vibe that is rare these days. Walk to Dufferin Grove or High Park, browse local shops on Dundas, Bloor, College, and Roncesvalles, or just enjoy the calm, friendly pace of a neighbourhood that has evolved thoughtfully over time. Life on St Clarens is sweet. (id:60083)
Sage Real Estate Limited
121 Prem Circle
Ottawa, Ontario
Bright and spacious open concept 3 bedroom, 4 bath end unit townhouse with a rear deck fully fences yard. This property has a fully finished basement with a 3 piece bath. Generous sized bedrooms, primary bedroom offers a 4 piece ensuite with large soaker tub. Loft space off primary can be used as a home office or reading nook. Minutes to Cosco, the 416, shops, restaurants, schools and parks. (id:60083)
RE/MAX Hallmark Realty Group
67 - 453 Sandhamn Private
Ottawa, Ontario
Spacious 3 Bedroom Townhouse close to Bike Paths, Walking Trails and the South Keys Shopping complex. Open Concept Living and Dining Room with Built-In Shelving and patio doors to a backyard deck with a fenced yard. Great Size Kitchen with plenty of counter space. Large master bedroom with walk-in closet and cheater door to main bath with double sinks Other bedrooms are a good size and lots of closet space. Attached Garage with Inside Entry. (id:60083)
RE/MAX Hallmark Realty Group
22 Crimson Gate
Ottawa, Ontario
This beautiful home is nestled in a quiet and sought-after neighbourhood of Greenboro. Just steps from the Greenboro O-Train station for an easy commute downtown or to the universities, and within walking distance to Greenboro Library, sports fields, tennis courts, playgrounds, and kms of walking and biking trails.This location is ideal for both convenience and outdoor living. The home is connected to its neighbour only at the garage, ensuring enhanced privacy and a detached-like feel, with extra storage added in 2022 and a separate rear garage entry for added convenience. The main level features hardwood floors and a bright, south-facing galley kitchen with a cozy eat-in bar. From the dining room, step onto a private deck and into a fully fenced, perennial-filled backyard with no rear neighbours, direct gated access to surrounding parkland and trails. A hot tub (2016) with a new cover and lift (2025). Upstairs, you'll find three generous bedrooms, including a primary suite with a double-sided walk-through closet leading to a stylish cheater ensuite. The finished basement includes a spacious recreation room and newly carpeted floor (2025). Pride of ownership shines throughout with thoughtful updates and upgrades that make this home truly move-in ready. Recent enhancements include: Brand-new luxury vinyl flooring on the second level (2024), New carpets in the stairs and basement (2025) with a transferable warranty Bathrooms updated in 2024, Laundry room fully redone (2025), Fresh paint in many rooms for a bright modern look, New roof (2018) is with transferable warranties. Additional attic insulation added in 2018 for energy efficiency, Some windows replaced in 2018. Open House: Saturday,June 7th from 2-4pm. (id:60083)
Coldwell Banker Sarazen Realty
1387 Beaucourt Place
Ottawa, Ontario
Welcome to this beautifully spacious townhouse tucked away in a quiet cul-de-sac! Enjoy an open-concept living and dining area filled with natural light from large patio doors leading to a charming front balcony. The bright kitchen features an eating area with direct access to a private backyard deck perfect for relaxing or entertaining. Bamboo flooring flows throughout the main level. Upstairs, the generous primary bedroom offers a walk-in closet and private en-suite, alongside two additional spacious bedrooms and a shared full bath. The finished basement boasts high ceilings and a large window, ideal for extra living space. The fully fenced, beautifully landscaped yard offers privacy with no rear neighbors, plus handy backyard and front sheds for extra storage. Additional perks include an insulated, heated garage, two driveway parking spots, a new high-efficiency furnace (2024) with improved air quality, and an owned hot water tank (2024) with no rental fees. Steps to transit, schools, parks, and shopping, plus easy access to Highway 174. (id:60083)
RE/MAX Delta Realty Team
6149 Westwater Crescent
Ottawa, Ontario
Nestled on one of Chapel Hill Souths most tranquil crescents, this beautiful single-family home offers a rare combination of privacy and charm. Sitting on a beautifully landscaped lot, the property boasts a sun-soaked, south-facing backyard oasis featuring a inground pool perfect for summertime relaxation and entertaining. Step inside to a spacious foyer that leads into a bright and inviting living room. Continue through to the heart of the home, where an open-concept kitchen, dining area, and family room create the perfect space for gathering and entertaining. The kitchen is outfitted with sleek cabinetry, stainless steel appliances, and a sunlit breakfast nook overlooking the backyard. A practical laundry/mudroom with garage access, and a convenient powder room complete the main level. Upstairs, you'll find four generously sized bedrooms, including a beautiful primary bedroom with a large walk-in closet and a four-piece ensuite. The other bedrooms are served by a bright and well-equipped family bathroom. The fully finished lower level expands the living space with a versatile recreation room, an additional three-piece bathroom, a bedroom ideal for guests and plenty of storage space. This area offers the perfect setting for hobbies, entertainment, or a personal retreat.The backyard is fully landscaped and designed for ultimate relaxation and entertainment, complete with a heated inground pool, and a fun pool bar. Come see all this wonderful home has to offer!! (id:60083)
Engel & Volkers Ottawa
15 Sherring Crescent
Ottawa, Ontario
Set on an oversized, beautifully landscaped corner lot in a sought-after Kanata Lakes location, this 3-bedroom, 3-bath home with half-brick exterior and stone accents offers tremendous curb appeal and thoughtful design. Mature trees, perennial gardens, a pond, two-tier deck, and patio create a lush outdoor retreat ideal for entertaining or relaxing. Inside, you'll find a well-maintained layout featuring a spacious foyer and large living, dining, and family rooms, all with hardwood flooring and abundant natural light. Decorative columns add elegance, while French doors connect the living areas to the kitchen, which overlooks the private, hedge-lined backyard. The family room includes a cozy gas fireplace, perfect for relaxing evenings. The hot tub (pre-2006) is being sold as-is and has not been recently used. Upstairs features three generously sized bedrooms and second-floor laundry. The primary bedroom includes a walk-in closet and ensuite with tub. A cathedral ceiling in the second bedroom adds charm. The finished basement offers excellent versatility with three divided finished spaces, two large storage rooms, and a cold storage area with fridge included 'as-is'. HRV is currently not functioning and will be sold 'as-is.' Roof (approx. 2010), furnace and A/C (approx. 2010), and a rental hot water tank (approx. 2015) are all in place. All appliances and windows included as-is (older).Conveniently located near top-rated schools, parks, transit, and Kanata Centrum, this home blends lifestyle and value in one of Ottawa's most desirable communities. 24 hours irrevocable on all offers. (id:60083)
Royal LePage Team Realty
2675 Marie Street
Ottawa, Ontario
This semi-detached has been totally renovated in 2022( roof, floor,appliances,AC,bathrooms,kitchens..) with 3 bedrooms,2 full bathroom and 2 kitchens.The basement has been finished as in-law suit with separate entrance ,can be rent as bachelor with its private bathroom ,full kitchen. Currently, owner uses it for her beauty salon business.Walking distance to shopping,Lincoln field bus station, Britannia tennis club, white sandy beach,mudlake hiking trail,bycle trail,Xcountry skiing trail.Very convenience location, easy access to outdoor activities all year round.It's ready to move in and enjoy the beach this summer.Photos were taken before the owner's moved in. (id:60083)
Sutton Group - Ottawa Realty
15 Mayer Street
The Nation, Ontario
*** OPEN HOUSE *** Sunday 1pm-4pm at the Sales Center - 19 Mayer, Limoges. Bonus Offer! 5 appliances included!! Fall in love at first sight with "Le Holiday." This striking new construction two-storey is where sleek design meets everyday luxury and it's nothing short of irresistible. With an abundance of natural light pouring through every window, each space feels bold, bright, and beautifully expansive. The open-concept layout invites connection and conversation, perfect for everything from cozy nights in to stylish entertaining. The gourmet kitchen flows effortlessly into the living and dining areas, creating a vibe that's both refined and relaxed. Upstairs, the primary suite is pure indulgence a dreamy escape featuring a spa-like 4-piece ensuite and a spacious walk-in closet that feels like its own boutique. Two additional bedrooms offer comfort and flexibility for family, guests, or a stylish home office. Top it all off with an attached garage, designer finishes, and an unbeatable location this is more than a home. Its a statement. A lifestyle. A rare opportunity to own something truly special. Why settle for ordinary when you can have extraordinary? (id:60083)
Exit Realty Matrix
21 Mayer Street
The Nation, Ontario
*** OPEN HOUSE *** Sunday 1pm-4pm at the Sales Center - 19 Mayer, Limoges. Bonus Offer! 5 appliances included!! Welcome to "Le Lodge" your next-level lifestyle where stunning design, space, and sunlight collide in this gorgeous brand-new 2-storey home. From the moment you step inside, the open-concept layout creates a bold, luxurious vibe that feels like pure possibility. Bathed in natural light from top to bottom, every inch of this 4-bedroom, 3-bathroom beauty is crafted to turn heads and capture hearts. The chic, modern kitchen flows effortlessly into the bright living and dining areas, setting the stage for unforgettable nights and everyday ease. Upstairs, the primary suite is a true sanctuary with a spa-like 4-piece ensuite and a dreamy walk-in closet that's the perfect blend of luxury and practicality. Downstairs, the oversized double car garage doesn't just offer parking it delivers plenty of extra space for storage, tools, or toys. Its the kind of garage that works as hard as you do, with room to grow, create, and organize with ease. This isn't just a house its a sun-filled, statement-making prime opportunity you wont want to miss. Live boldly. Love where you live. (id:60083)
Exit Realty Matrix
27 Mayer Street
The Nation, Ontario
*** OPEN HOUSE *** Sunday 1pm-4pm at the Sales Center - 19 Mayer, Limoges. Bonus alert 5 appliances included! Welcome to "Le Cottage" the bungalow you've been dreaming of: bold, beautiful, and thoughtfully designed for modern living. This brand-new home offers a flawless blend of contemporary charm and everyday comfort. Step inside and feel the difference. The open-concept layout flows effortlessly, with natural light pouring through oversized windows, highlighting the clean lines and airy elegance of the interior. The sleek kitchen is the heart of the home bright, functional, and perfect for hosting or savoring a quiet morning coffee. Three spacious bedrooms offer flexibility for your lifestyle, whether its a peaceful retreat, guest room, or stylish home office. The thoughtfully designed bathroom feels like a spa escape, with elevated finishes and a calming atmosphere. Set in a prime location with future growth and community all around you, this home is more than just a smart investment its a fresh start, a stylish statement, and a space that feels just right. Don't just dream it live it. This is the bungalow that redefines what home should feel like. (id:60083)
Exit Realty Matrix
23 Mayer Street
The Nation, Ontario
*** OPEN HOUSE *** Sunday 1pm-4pm at the Sales Center - 19 Mayer, Limoges. Bonus Offer! 5 appliances included! Welcome to "Le Marriot" and get ready to fall in love with the pinnacle of modern bungalow living, where effortless elegance, sun-drenched spaces, and designer touches come together in this stunning, brand-new home. This isn't just a home it's your next-level lifestyle. From the moment you step inside, you're greeted by a bright, open-concept layout that radiates warmth and style. With 3 spacious bedrooms and 2 beautifully finished bathrooms, this home was built for both everyday comfort and unforgettable entertaining. At the heart of it all is a sleek, modern kitchen where natural light pours in and every detail is designed to impress. Whether you're hosting friends or enjoying a quiet night in, this space delivers the perfect backdrop. The dreamy primary suite is your personal sanctuary, featuring a spa-inspired ensuite and a generous walk-in closet that offers both function and flair giving you all the space you need to unwind in luxury. But the real showstopper is the oversized double car garage. With ample room for vehicles, tools, toys, and storage, this garage goes beyond functional it's a game-changer. Whether you're a weekend warrior, car enthusiast, or simply love extra space, you'll wonder how you ever lived without it. Set in a prime location, this home offers more than just great looks it's a bold opportunity to own a space that works as beautifully as it lives. Stylish, spacious, and built to wow, your dream bungalow is waiting! (id:60083)
Exit Realty Matrix
A - 16 Mayer Street
The Nation, Ontario
*** OPEN HOUSE *** Sunday 1pm-4pm at the Sales Center - 19 Mayer, Limoges. Experience elevated living in this striking, brand-new end unit "Les Villas" model where modern luxury meets everyday comfort. With an exclusive bonus of 2 extra feet of frontage, this home stands wider, brighter, and bolder than the rest offering that extra space you didn't know you needed, but wont want to live without. From the moment you arrive, the double paved driveway and sleek exterior set the tone for what's inside: a beautifully designed interior with soaring 9-foot ceilings that enhance the homes airy, open feel. The seamless open-concept layout is perfect for lively gatherings or quiet evenings in. With 2 spacious bedrooms featuring their own personal ensuite and 3 stylish bathrooms, every inch of this home is thoughtfully designed. The primary suite is a true showpiece, featuring dramatic 10-foot ceilings and elegant 8-foot doors, bringing a sense of height, luxury, and serenity to your personal retreat. Whether you're sipping coffee in the sun-drenched living area or hosting friends in your expansive kitchen, you'll feel the difference that smart design and elevated finishes make. This is more than just a home its a prime opportunity to own a show-stopping space that's as practical as it is irresistible. Why settle for standard when you can have standout? Step into something better. Step into your future. (id:60083)
Exit Realty Matrix
D - 16 Mayer Street
The Nation, Ontario
*** OPEN HOUSE *** Sunday 1pm-4pm at the Sales Center - 19 Mayer, Limoges. Experience elevated living in this striking, brand-new end unit "Les Villas" model where modern luxury meets everyday comfort. With an exclusive bonus of 2 extra feet of frontage, this home stands wider, brighter, and bolder than the rest offering that extra space you didn't know you needed, but wont want to live without. From the moment you arrive, the double paved driveway and sleek exterior set the tone for what's inside: a beautifully designed interior with soaring 9-foot ceilings that enhance the homes airy, open feel. The seamless open-concept layout is perfect for lively gatherings or quiet evenings in. With 3 spacious bedrooms and 2 stylish bathrooms, every inch of this home is thoughtfully designed. The primary suite is a true showpiece, featuring dramatic 10-foot ceilings and elegant 8-foot doors, bringing a sense of height, luxury, and serenity to your personal retreat. Whether you're sipping coffee in the sun-drenched living area or hosting friends in your expansive kitchen, you'll feel the difference that smart design and elevated finishes make. This is more than just a home its a prime opportunity to own a show-stopping space that's as practical as it is irresistible. Why settle for standard when you can have standout? Step into something better. Step into your future. (id:60083)
Exit Realty Matrix
305b - 2041 Arrowsmith Drive
Ottawa, Ontario
Bright & Affordable 1-Bedroom Condo in Prime Location! Perfect for first-time buyers, investors, or those looking to downsize, this well-maintained 1 bedroom/ 1 bathroom condo offers unbeatable value in an incredibly convenient location. Step into a bright and open living space featuring beautiful hardwood flooring, a neutral colour palette, and large picture windows that flood the home with natural light. The galley-style kitchen offers ample cabinetry and counter space, with a seamless flow into the adjacent dining area ideal for everyday meals or entertaining. Enjoy peaceful evenings and sunset views from your private balcony, a cozy outdoor retreat. The spacious bedroom comfortably fits a full suite of furniture and is located just steps from the full bathroom. Added perks include a storage locker on the same floor as the unit, one assigned parking space, and access to great building amenities like an outdoor pool and elevator access. Located just minutes from Blair Station, with easy access to LRT and bus routes, and within walking distance to the Gloucester Recreation Centre, shopping centers, parks, and top-rated schools this is urban convenience at its finest. (id:60083)
Exp Realty
27 Heritage Grove Crescent
Ottawa, Ontario
Welcome to 27 Heritage Grove, a beautifully updated Land Ark home on a large private, pie-shaped corner lot in a sought-after Stittsville neighbourhood. With 4+2 bedrooms, 4 bathrooms, and multigenerational functionality, this home combines space, style, and comfort. Double doors with custom glass open to a sun-filled foyer and hardwood flooring throughout the main and upper levels. The grand staircase features wood treads, white risers, and iron spindles (2024). The living room boasts vaulted ceilings and a feature window, while the oversized dining room includes patio doors to the side yard. The renovated kitchen (2024) features quartz counters, white cabinetry, quartz backsplash, stainless appliances (fridge/stove 2024), and an eating area with French doors to the backyard. The family room includes a gas fireplace and pot lighting. Updated powder room with quartz and designer tile. Main floor laundry with upper cabinets and access to garage and gated side yard. Upstairs offers 4 bedrooms with hardwood and two updated baths. The main bath features quartz, double sinks, and a custom tub/shower (2024). The primary suite includes vaulted ceilings, walk-in closet, and a beautiful ensuite with quartz counters and glass shower (2024).The finished lower level includes a full bath (2024), 2 bedrooms with walk-in closets, a family room with gas fireplace, and kitchenette. Private access from garage with additional entry to side yard. Backyard retreat includes saltwater pool (liner 2023, heater 2021), interlock patios, deck (2022), gazebo, fire pit, and pool house with change room and bar. Roof, windows, are original. Additional updates: furnace (2019), A/C (2019) HEPA + water softener (2019), HWT (2020 assumed rental), garage reno (2024).Close to schools, parks, transit & amenities.24 hrs irrevocable on all offers. (id:60083)
Royal LePage Team Realty
653 Putney Crescent
Ottawa, Ontario
Exceptional Whitney Model by Claridge Homes in Prime Location with no Rear Neighbours! Built in 2020 and thoughtfully upgraded with over $40,000 in premium finishes. This stunning 3 Bedroom/4Bathroom home offers a perfect blend of modern style, spacious living, and a location that truly sets it apart. Situated in a prime, family-friendly neighbourhood, this home backs directly onto the Trans Canada Trail, offering uninterrupted natural views a rare feature that ensures lasting privacy and a peaceful setting. You're just steps away from Putney Woodland Park, and within close proximity to both elementary and secondary schools, making this the perfect choice for growing families or outdoor enthusiasts. Inside, the main floor welcomes you to a bright and airy open-concept layout with beautiful hardwood flooring, upgraded lighting, pot lights, and stylish custom finishes throughout, including enhanced bannisters, baseboards, and hardware. The heart of the home is the beautifully designed kitchen, featuring extended cabinetry, high-end stainless steel appliances, subway tile backsplash and an island, a dream for any home chef. Upstairs, you'll find a spacious primary suite with a luxurious ensuite bathroom and walk-in closet. Secondary bedrooms are a generous size and share a full bath. The fully finished lower level adds even more flexible living space, perfect for a family room, home gym, or office and is complete with a full bath. Don't miss your chance to own this incredible home in one of the most desirable locations in the area where comfort, convenience, and community come together. (id:60083)
Exp Realty
455 Churchill Road
Drummond/north Elmsley, Ontario
Experience the perfect blend of modern comfort and rustic charm with this stunning two-story New England style farmhouse. Built in 2019 and situated on 53 acres, this 4-bedroom, 3.5 bath home is designed for both relaxation and functionality. The heart of the home is the spacious eat-in kitchen, featuring a large centre island, ample storage throughout including the walk-in pantry, and a convenient office nook, ideal for busy mornings or quiet productivity. The primary suite showcases double walk-in closets and 5 piece ensuite, while the 3 additional bedrooms offer large closets and share a lovely 4 piece bath. The cozy living room, complete with a wood-burning fireplace, not only adds a warm ambiance but also supplements the home's heating during the colder months. Step outside to enjoy the wrap-around veranda and take in the peaceful views of wildlife and the countryside. The property includes a maple bush, apple trees, and a pond that transforms into a skating rink each winter, perfect for family fun and creating lasting memories. Above the attached double car garage find a bonus family room with an additional room & 3 piece ensuite. For those seeking space for hobbies or small-scale farming, the additional 48 x 24 workshop is ideal for animals or projects, while the attached two-car garage provides convenience and storage. This exceptional property offers the best of country living, while being minutes from Perth and Smiths Falls and an easy commute to Ottawa. Don't miss the chance to call this tranquil retreat your home. **EXTRAS** Utility costs- Use 1 fill of propane per year (600 litres) $930 cost for the season, supplement with wood fireplace-approximately 12 cords per season. Hydro average costs are $275 per month in the summer months and $325 for the winter. (id:60083)
Royal LePage Advantage Real Estate Ltd
199 Garden Path
Chatham-Kent, Ontario
This nicely maintained 3-bedroom, 3-bathroom home offers a functional layout with great space for both everyday living and entertaining. The main floor features a bright and open sunroom that overlooks the backyard and pool-perfect for relaxing or hosting. The living and dining areas are warm and welcoming, with plenty of room for family and friends. Upstairs, the spacious primary bedroom includes a 5-piece ensuite and a large walk-in closet. Two additional bedrooms and a full bathroom complete the upper level. The finished basement provides extra living space that can be used as a family room, home office, or play area-whatever suits your needs. Outside, enjoy a beautifully landscaped yard with an in-ground pool and plenty of space to entertain or unwind. A great home in a great setting-ideal for families or anyone looking for comfort, space, and a place to make memories. (id:60083)
Royal LePage Your Community Realty
2 Prestwick Street
Hamilton, Ontario
WOW Stunning 1643 Sqft. Freehold Corner, In Stoney Creek. Built 2018. Well Cared For By Tenant. Within Minutes Of Major Highways. Excellent Community - Minutes To Schools, Amenities And Parks. Raised Patio, Wrap Around Porch. Garage Access, Main Floor Laundry. Walk - In Closet In Master. Full Laminate On Main Floor And Upper Hallway. Walkout To Deck, Large Windows, Stainless Steel Appliances, Upgraded Light Fixtures. This Home Is A Must See! Tenant Move Out July 01. (id:60083)
Homelife Landmark Realty Inc.






