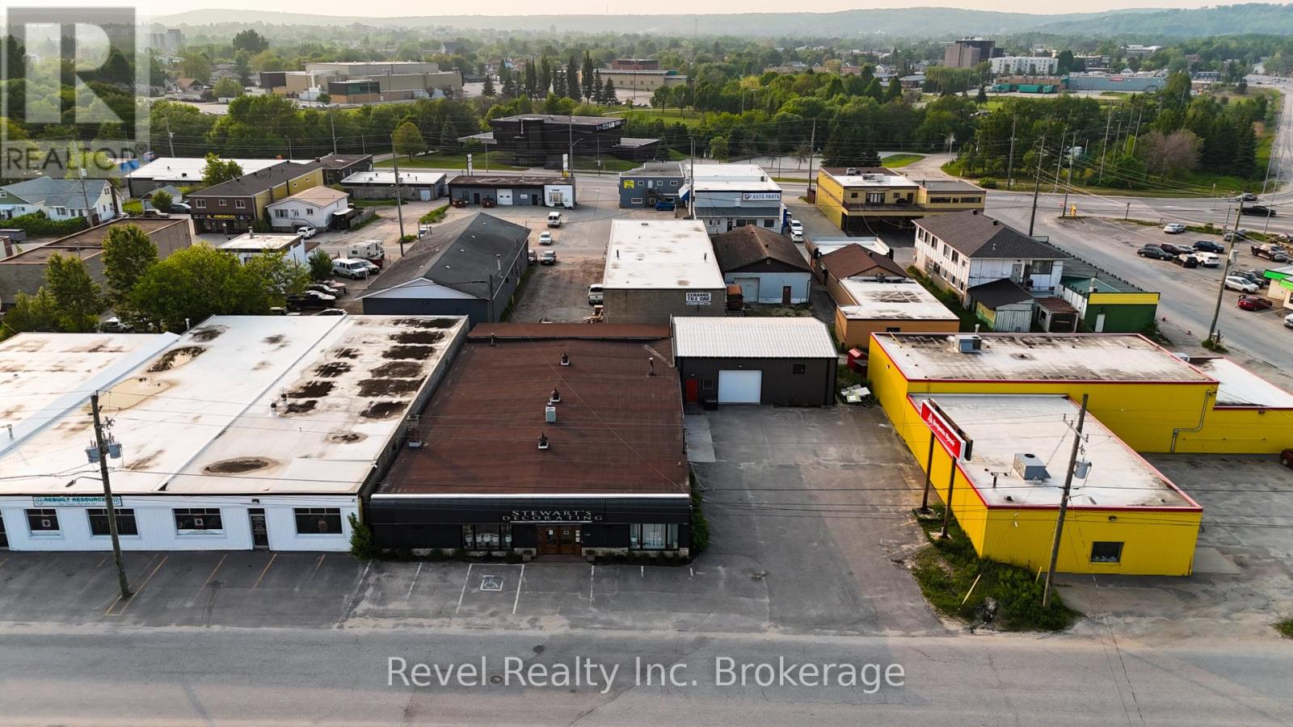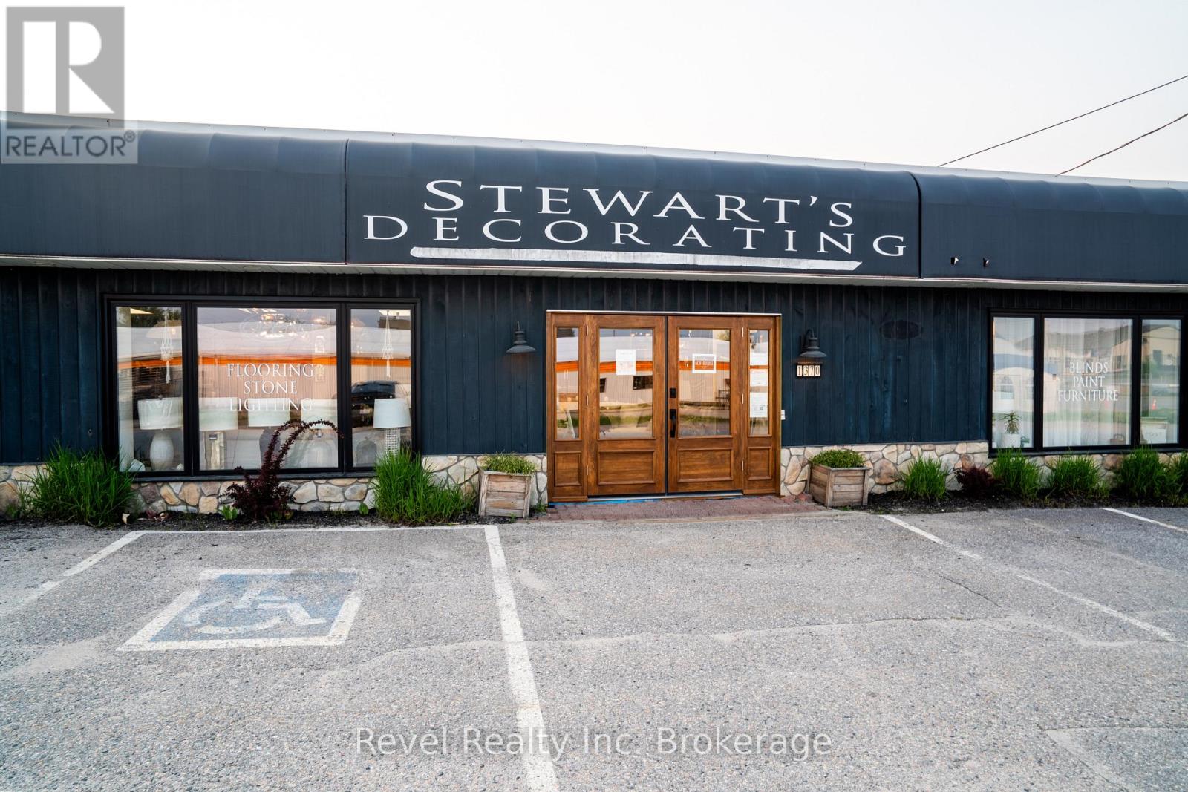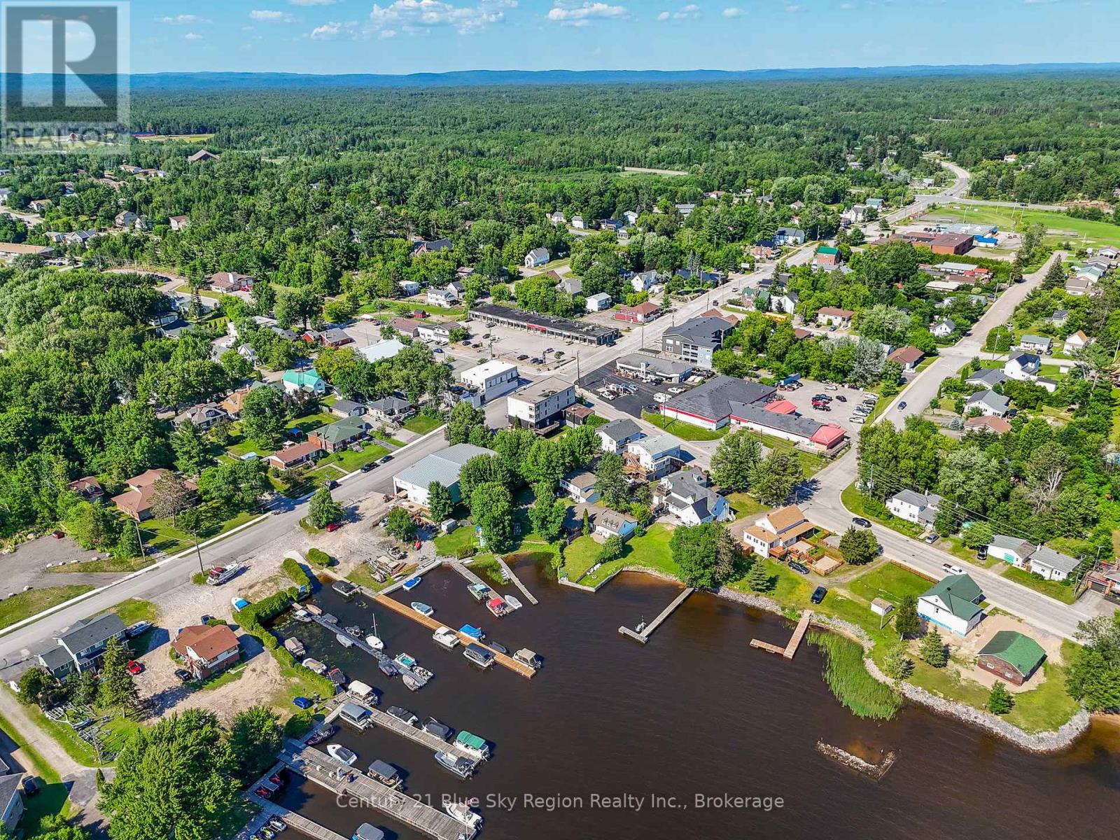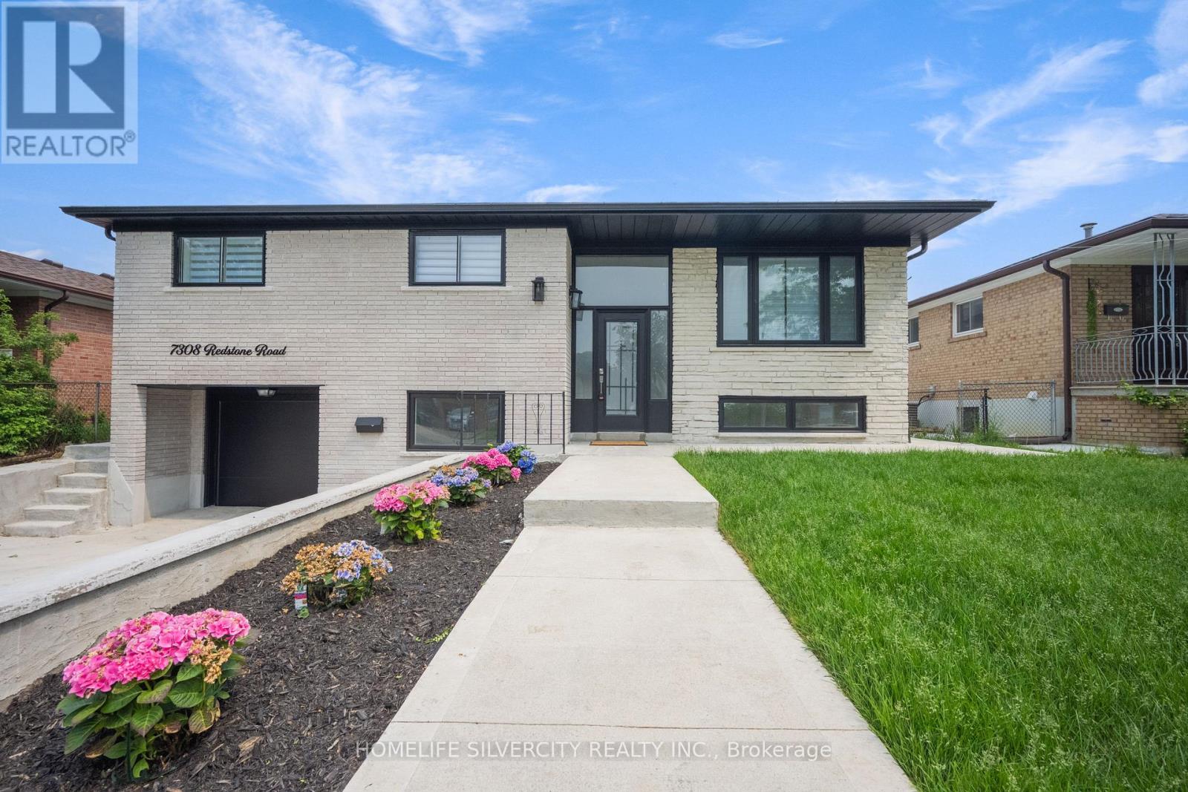10 Massey Drive
North Bay, Ontario
Welcome to this delightful semi-detached bungalow offering comfort, versatility, and an unbeatable location. Just steps from the beach, this home blends peaceful surroundings with urban convenience. The main floor features: a bright and inviting living room, a bedroom, a 4-piece bath, separate dining room that could easily be converted back into an additional bedroom or office and a spacious kitchen with a central island, leading to a charming 3-season sunroom and a large, fully fenced backyard perfect for relaxing or entertaining. Downstairs, the lower-level offers: a large primary bedroom with its own unique whirlpool spa area ideal for unwinding, 3-piece bathroom, an additional bedroom currently set up as a spa room for a home business, a functional laundry area and ample storage space. Enjoy air conditioning and gas forced air heat for year-round comfort. Located in a prime, walkable neighborhood, you're only a short stroll from: The beach, Grocery stores, restaurants, LCBO, and shopping, Local parks, schools, public transit, Theatres and scenic bike paths. This is your chance to own a versatile home in a fantastic location whether you're downsizing, investing, or just starting out. Don't miss out! (id:60083)
Royal LePage Northern Life Realty
1140 Von Doeler Road
Bonfield, Ontario
Charming Country Living on 1.89 Acres - 3 Bed, 1 Bath Home with Sunroom, Workshop & Garage. Welcome to your peaceful retreat in the countryside! Nestled on a beautifully maintained 1.89-acre lot, this inviting home offers comfort, space, and all the essentials for country living with modern conveniences. On the main level you will find 3 bedrooms, 1 bathroom, an eat-in kitchen/dining room, living room and a screened-in sunroom where you can enjoy your morning coffee or evening breeze without the bugs, overlooking the private yard. In the lower level you will find an open-concept rec room, ideal for relaxing or entertaining, a large utility/laundry room and additional storage. Outside is an attached 2-car garage, one side heated, with plenty of room for vehicles, tools, and storage. Also, there is a 10 x 16 shed/workshop a great space for projects, hobbies, or extra storage. The large lot is beautifully maintained, offering a park-like setting with room to roam or garden. Propane furnace and central A/C for year-round comfort, with natural gas available at the road for future hookup. This well-cared-for country property is perfect for families, retirees, or anyone seeking space, serenity, and a connection to nature. (id:60083)
Royal LePage Northern Life Realty
1370 Regina Street
North Bay, Ontario
Welcome to Your next Opportunity! 1370 Regina is located in a prime industrial park just steps from the Trans Canada Highways 11 & 17, this exceptional commercial property offers just under 9,200 square feet of versatile M2-zoned space ideal for industrial, retail, or mixed commercial use. With excellent accessibility and high visibility, the location supports a wide range of business types and provides ample room for future expansion and growth. A newly constructed 1,700 square foot warehouse addition, built in 2021, enhances the property's functionality, offering flexible options for receiving goods, storage, or hosting a manufacturing operation. With over 20 parking spaces on site, this property is well-equipped to support staff and customer needs alike. A rare opportunity to secure a high-utility space in a sought-after industrial location. This listing is for the building and land only. (id:60083)
Revel Realty Inc. Brokerage
1370 Regina Street
North Bay, Ontario
Established in 1979, Stewarts Decorating has been a trusted name in North Bay for high-end home décor, flooring, blinds, and accessories. With decades of strong community presence and a loyal, well-established customer base, this business presents a rare opportunity for the next owner to continue its legacy of quality and style. Included in the sale is over $150,000 in inventory, making it a turnkey opportunity for an entrepreneur looking to expand their existing business or start fresh with a respected and recognizable brand. Stewarts Decorating is ready for its next chapter bringing timeless design and premium products to the homes of North Bay. (id:60083)
Revel Realty Inc. Brokerage
5 Main Street S
Callander, Ontario
Exceptional Waterfront Investment Opportunity on Lake Nipissing. Discover the perfect blend of commercial potential and residential tranquility with this rare waterfront offering on the pristine shores of Lake Nipissing in beautiful Callander Bay. This versatile property includes a well-known commercial space, a charming single-family home, and a profitable two-unit rental a dream setup for entrepreneurs, investors, or those seeking a live-work lifestyle. The main level features the beloved local establishment, Lu Lus Callander Bar and Grill, a thriving restaurant/sports bar with a loyal customer base. Above the restaurant, the expansive second and third floors offer untapped potential ready to be transformed into rental apartments, or additional commercial space to suit your vision. The single-family home offers functional living with 3 bedrooms, 1 bathroom, and an attached garage. Situated right on the bay, it boasts serene lake views and direct access to the water perfect for year-round enjoyment. Adding further value, the property includes a two-unit rental building, each with 2 bedrooms and 1 bathroom, ideal for generating steady passive income. Ample parking and direct lake access make this an attractive destination for both sledders in the winter and boaters in the summer. Whether you're expanding your business portfolio or looking for a lifestyle investment, this unique property offers endless possibilities in a sought-after waterfront location. Don't miss your chance to own a truly one-of-a-kind lakefront gem. (id:60083)
Century 21 Blue Sky Region Realty Inc.
7308 Redstone Road
Mississauga, Ontario
Welcome To 7308 Redstone Rd A Fully Reimagined Home In One Of Maltons Most Sought-After Neighbourhoods! With Over $200,000 In Premium Upgrades, This Professionally Redesigned Property Offers Luxurious Living Inside And Out. The Open-Concept Layout Is Flooded With Natural Light And Finished With Italian Tiles, Engineered Hardwood, Designer Lighting, And Pot Lights Throughout. The High-End Custom Kitchen Features An Oversized Waterfall Island, Smart Appliances, And Quality Finishes. A Built-In Fireplace/TV Wall Adds Warmth To The Main Living Space, While The Primary Suite Offers A 2-Pc Ensuite And Built-In Walk-In Closet. The Walk-Out Basement Includes A Brand-New Kitchen With Quartz Counters, Stainless Steel Appliances, 2 Large Bedrooms, And A 3-Pc BathIdeal For In-Laws Or Rental Income. Exterior Upgrades Include New Concrete All Around, Professional Landscaping, New Front And Patio Doors, New Custom Oversized Garage Door, Double-Tier Deck, And Many Other Upgrades. Never Lived In Post-RenovationJust Move In And Enjoy! (id:60083)
Homelife Silvercity Realty Inc.
6 Larkin Avenue
Markham, Ontario
Welcome to 6 Larkin Avenue, a beautifully renovated 3-bedroom family home nestled in the heart of the highly desirable Markham Village. Offering an exquisite blend of modern sophistication and timeless comfort and boasting a premium lot with a desirable south-facing front door, this residence is bathed in natural light, creating a warm and inviting atmosphere throughout. The open-concept main floor seamlessly connects the living, dining, and entertaining spaces, perfect for family gatherings or hosting guests. At the heart of the home lies a stunning renovated chefs kitchen, a culinary masterpiece featuring a massive center island ideal for entertaining, top-of-the-line stainless steel appliances, sleek cabinetry, and granite countertops. Step outside to a private backyard oasis, enveloped by mature cedar hedges for ultimate seclusion, with a newly installed hardscaping patio perfect for al fresco dining or relaxing evenings. Located just steps from top-rated schools, boutique shopping, and convenient transit options, this exceptional property in one of Markham's most sought-after communities combines luxury, functionality, and an unbeatable location, making it the perfect home for families and professionals alike. (id:60083)
Royal LePage Your Community Realty
56 John Street
Toronto, Ontario
No tariffs on this one! Own a great Canadian property in a desirable established family-friendly Toronto neighborhood. Located in the quaint part of Weston Village, situated on an extra-wide 47.5', over 5,000 sqft big lot, the amount of space to the neighbour provides a ton of privacy, making the side yard feel like a second backyard. Originally owned & proudly maintained by the same family for almost 60 years, this very solidly built brick house has always been immaculately maintained, kept clean & organized. The stair location right at the entrance allows immediate basement & second floor access, if you are thinking of creating separate units. The basement has a second entrance from the back, over 7 ft high ceilings in most areas, very large & bright, a bathroom, a kitchen rough-in, and ample cold room for even more space! See attached floorplans & basement design drawing for more ideas. Very functional layout, all rooms in the house are bright & have windows. All wood flooring, door/window casings & crown moulding are original. Families with small children & dog lovers will appreciate the fully fenced backyard, also featuring a spacious deck for entertaining & BBQ, garage & shed. The highly convenient UP Express being within walking distance you can be in less than 15 minutes at Union Station or Pearson Airport. Do you commute by car? Highways 400 & 401 are less than 5 minutes away. Also, many public schools are located within walking distance, which is another plus for families. Want to wind down after work or school? Elm Park playground is a paradise for kids with adventurous play scapes & visiting ice cream trucks. Weston Lions Park offers a premier sports field with flood lights, tennis & basketball courts, outdoor pool, splash pad, & even skateboard area! Outdoor enthusiasts can walk or bike to the Humber River within minutes, access a trail going south all the way to Lake Ontario, and north all the way to Clairville Dam. We look forward to welcoming you! (id:60083)
Right At Home Realty
11 Burrows Avenue
Toronto, Ontario
The Toronto Dream! Step into a realm of elegance with this exquisite masterpiece, sprawling across approximately 6,300 sq ft of luxurious total living space. Designed with modern sophistication in mind, this residence boasts soaring 11-foot ceilings on the main level, creating an airy, open atmosphere that invites exploration at every turn. Every inch of the property has been professionally landscaped, with a brand-new heated driveway leading to the pristine home. Outside, you'll be captivated by the magnificent new pool + cabana, complete with lush new turf that transforms the backyard into your own private oasis. A covered porch adds a perfect touch of outdoor relaxation. Inside, the gourmet chef-inspired kitchen is outfitted with top-of-the-line built-in appliances and a convenient servery, perfect for both everyday cooking and entertaining guests. Retreat to one of the four spacious upstairs bedrooms, each featuring its own walk-in closet and private ensuite bath, offering ultimate privacy and comfort. The dedicated nanny suite on the lower level provides flexibility and convenience for larger families. Indulge in the serenity of the sauna room, your personal sanctuary for unwinding after a long day. With every detail thoughtfully curated, this home offers a rare blend of luxury, comfort, and modern elegance. (id:60083)
The Agency
681 Thomas Slee Drive
Kitchener, Ontario
Welcome to your dream home at 681 Thomas Slee Drive! This stunning 4-bedroom, 3.5-bathroom house boasts an open-concept functional layout that is perfect for modern living. The main floor features a beautifully designed eat-in kitchen, ideal for family gatherings and entertaining, along with a spacious living area that invites relaxation and comfort. Upstairs, you'll find four generously sized bedrooms, including a luxurious primary suite complete with an ensuite bathroom and 2 walk-in closets, offering both privacy and convenience. Located in a vibrant neighborhood, this home is just a stone's throw away from grocery stores, restaurants, and other amenities, making daily errands a breeze. Don't miss the opportunity to make this exquisite house your new home! **EXTRAS** Fridge, Stove, Washer & Dryer. (id:60083)
Century 21 People's Choice Realty Inc.
389 Concession 2 Road
Brock, Ontario
Experience The Perfect Blend Of Rustic Charm And Modern Sophistication In This New Custom-Built 2-Storey Home, Nestled On A Peaceful And Private 10-Acre Property Just Minutes From Uxbridge. Surrounded By Nature, This Unique Home Offers The Ideal Balance Of Luxurious Living And Outdoor Adventure, With Scenic Trails And A Tranquil Stream To Explore. Soaring 26-Ft Ceilings And Floor-To-Ceiling Windows Fill The Open-Concept Kitchen And Great Room With Natural Light, While Rich Wood Accents And Quartz Finishes Add Warmth And Elegance. The Main Floor Features Two Spacious Bedrooms In Separate Wings For Privacy. The Primary Retreat Includes A Spa-Like Ensuite And Private Deck Walk-Out; The Second Bedroom Has Access To The Shared Back Deck. Upstairs Offers Two More Bedrooms, An Exercise Room, And A Flexible Office/Media Space. Enjoy Outdoor Living With Front And Back Decks, A 3-Car Drive Through Garage With 9 Ft Doors & 100 Amp Service, Main Floor Laundry, And Nearly 1600 Sq Ft Of Unfinished Basement Space Ready For Your Vision. A Rare Opportunity To Enjoy Space, Privacy, And Nature. Truly One Of A Kind! (id:60083)
Exp Realty
6499 Main Street
Whitchurch-Stouffville, Ontario
**Cancelled- Public Open House Sat June 14th 2-4 PM**Welcome to 6499 Main St, a beautifully upgraded 2-bedroom gem nestled on a large, deep lot in the heart of downtown Stouffville where charm, convenience, and community come together. Whether you're a small family, downsizing, or savvy investor, this home checks all the boxes for style, functionality, and lifestyle. From the moment you step inside, you'll notice thoughtful upgrades and modern touches that elevate everyday living. The updated kitchen (2023) is the heart of the home, featuring sleek finishes and a custom coffee bar and pantry (2023/2024) perfect for your morning rituals. The basement has been transformed into a cozy theatre room (2021), while a fully redone baby's room (2024) adds versatility for growing families. Outdoors, the backyard has been refreshed with a pergola, fence, and lawn upgrade (2024), creating an ideal space for entertaining or unwinding under the stars. The home's layout makes the most of every square foot with a serene primary retreat, a quiet atmosphere thanks to upgraded insulation, and a long driveway for added parking and curb appeal. Smart features like a sprinkler system and smart thermostat offer ease and efficiency, while rough-ins like one at the bottom of the stairs hint at future possibilities. Spend time in the sun-drenched backyard, your favourite spot to relax, entertain, or garden. Enjoy a community that offers top-rated schools like Summit View, access to restaurants, shops, parks, the GO Train, and the quaint charm of downtown Stouffville just minutes away. This isn't just a house, it's a turnkey lifestyle upgrade in one of Stouffville's most desirable locations. (id:60083)
RE/MAX Hallmark Ciancio Group Realty












