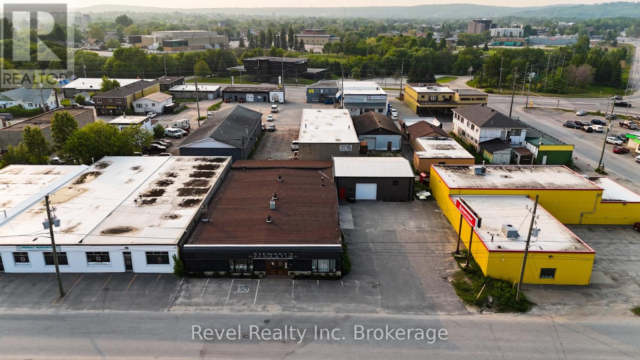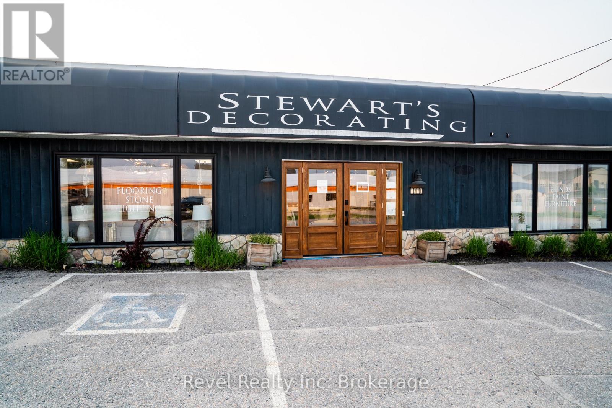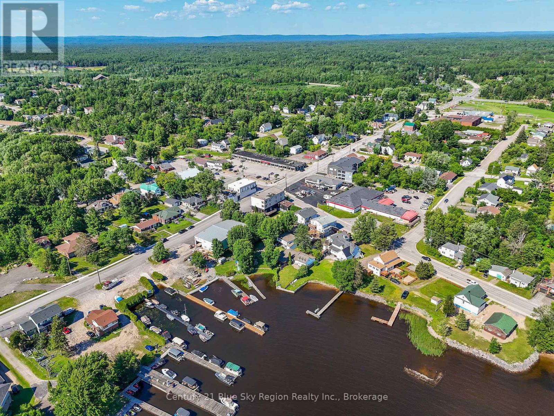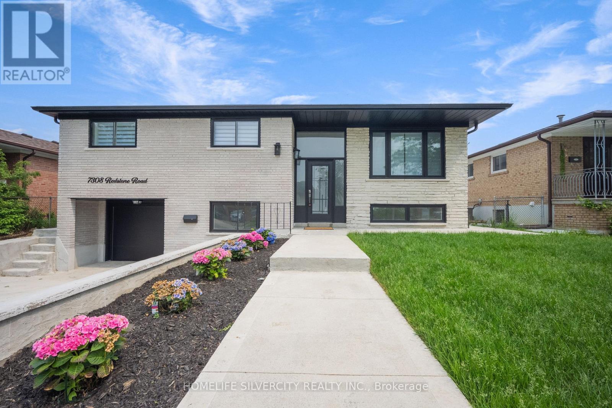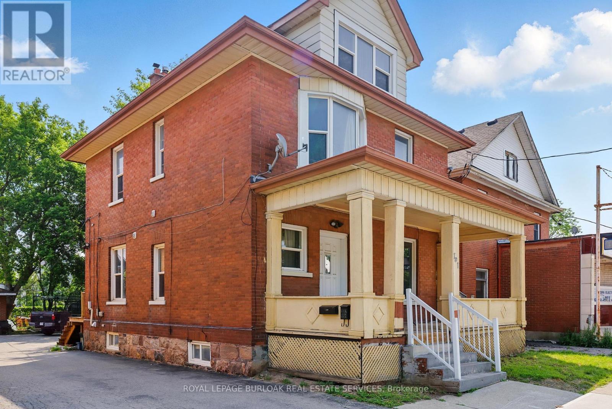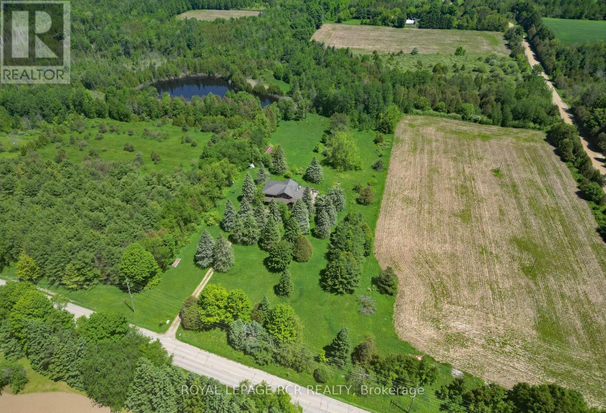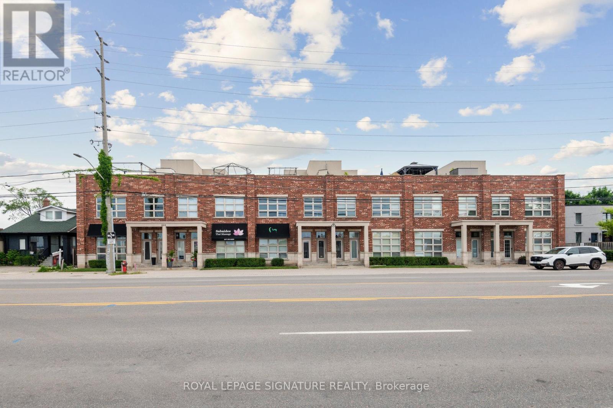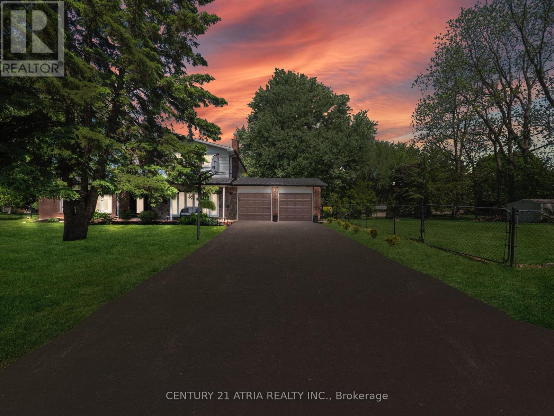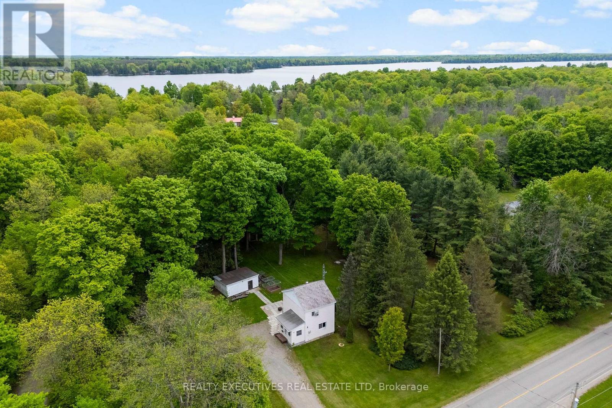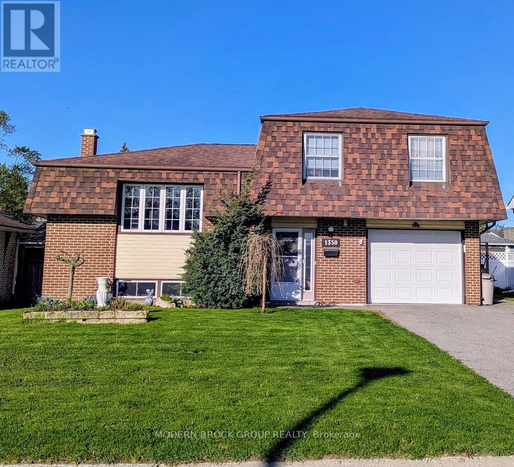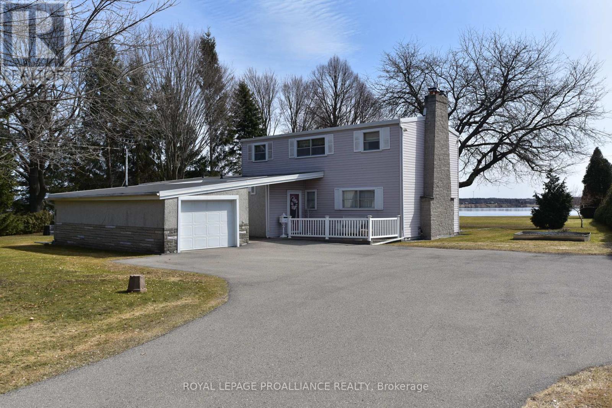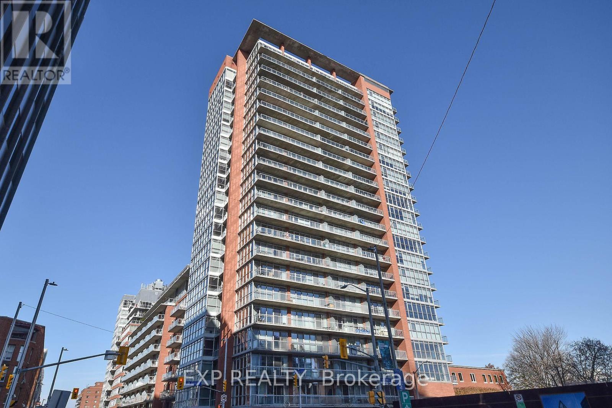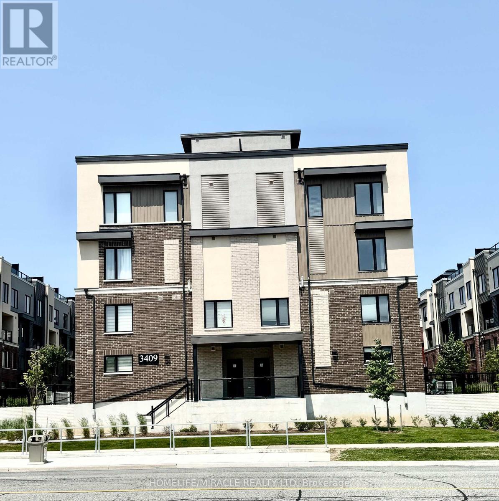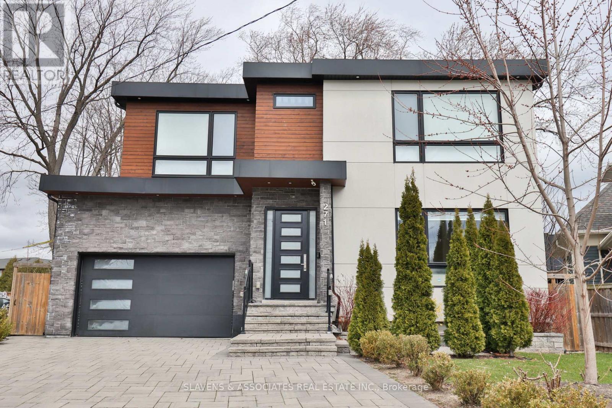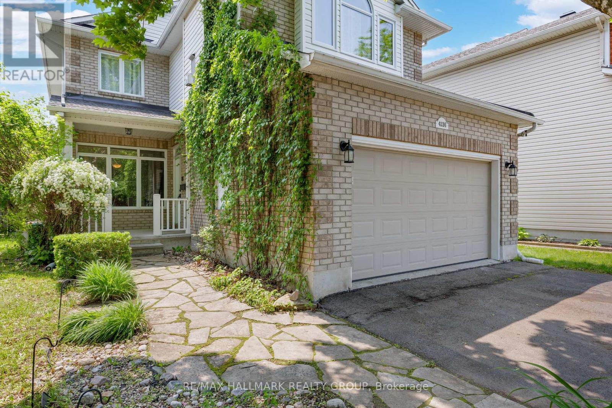10 Massey Drive
North Bay, Ontario
Welcome to this delightful semi-detached bungalow offering comfort, versatility, and an unbeatable location. Just steps from the beach, this home blends peaceful surroundings with urban convenience. The main floor features: a bright and inviting living room, a bedroom, a 4-piece bath, separate dining room that could easily be converted back into an additional bedroom or office and a spacious kitchen with a central island, leading to a charming 3-season sunroom and a large, fully fenced backyard perfect for relaxing or entertaining. Downstairs, the lower-level offers: a large primary bedroom with its own unique whirlpool spa area ideal for unwinding, 3-piece bathroom, an additional bedroom currently set up as a spa room for a home business, a functional laundry area and ample storage space. Enjoy air conditioning and gas forced air heat for year-round comfort. Located in a prime, walkable neighborhood, you're only a short stroll from: The beach, Grocery stores, restaurants, LCBO, and shopping, Local parks, schools, public transit, Theatres and scenic bike paths. This is your chance to own a versatile home in a fantastic location whether you're downsizing, investing, or just starting out. Don't miss out! (id:60083)
Royal LePage Northern Life Realty
1140 Von Doeler Road
Bonfield, Ontario
Charming Country Living on 1.89 Acres - 3 Bed, 1 Bath Home with Sunroom, Workshop & Garage. Welcome to your peaceful retreat in the countryside! Nestled on a beautifully maintained 1.89-acre lot, this inviting home offers comfort, space, and all the essentials for country living with modern conveniences. On the main level you will find 3 bedrooms, 1 bathroom, an eat-in kitchen/dining room, living room and a screened-in sunroom where you can enjoy your morning coffee or evening breeze without the bugs, overlooking the private yard. In the lower level you will find an open-concept rec room, ideal for relaxing or entertaining, a large utility/laundry room and additional storage. Outside is an attached 2-car garage, one side heated, with plenty of room for vehicles, tools, and storage. Also, there is a 10 x 16 shed/workshop a great space for projects, hobbies, or extra storage. The large lot is beautifully maintained, offering a park-like setting with room to roam or garden. Propane furnace and central A/C for year-round comfort, with natural gas available at the road for future hookup. This well-cared-for country property is perfect for families, retirees, or anyone seeking space, serenity, and a connection to nature. (id:60083)
Royal LePage Northern Life Realty
1370 Regina Street
North Bay, Ontario
Welcome to Your next Opportunity! 1370 Regina is located in a prime industrial park just steps from the Trans Canada Highways 11 & 17, this exceptional commercial property offers just under 9,200 square feet of versatile M2-zoned space ideal for industrial, retail, or mixed commercial use. With excellent accessibility and high visibility, the location supports a wide range of business types and provides ample room for future expansion and growth. A newly constructed 1,700 square foot warehouse addition, built in 2021, enhances the property's functionality, offering flexible options for receiving goods, storage, or hosting a manufacturing operation. With over 20 parking spaces on site, this property is well-equipped to support staff and customer needs alike. A rare opportunity to secure a high-utility space in a sought-after industrial location. This listing is for the building and land only. (id:60083)
Revel Realty Inc. Brokerage
1370 Regina Street
North Bay, Ontario
Established in 1979, Stewarts Decorating has been a trusted name in North Bay for high-end home décor, flooring, blinds, and accessories. With decades of strong community presence and a loyal, well-established customer base, this business presents a rare opportunity for the next owner to continue its legacy of quality and style. Included in the sale is over $150,000 in inventory, making it a turnkey opportunity for an entrepreneur looking to expand their existing business or start fresh with a respected and recognizable brand. Stewarts Decorating is ready for its next chapter bringing timeless design and premium products to the homes of North Bay. (id:60083)
Revel Realty Inc. Brokerage
5 Main Street S
Callander, Ontario
Exceptional Waterfront Investment Opportunity on Lake Nipissing. Discover the perfect blend of commercial potential and residential tranquility with this rare waterfront offering on the pristine shores of Lake Nipissing in beautiful Callander Bay. This versatile property includes a well-known commercial space, a charming single-family home, and a profitable two-unit rental a dream setup for entrepreneurs, investors, or those seeking a live-work lifestyle. The main level features the beloved local establishment, Lu Lus Callander Bar and Grill, a thriving restaurant/sports bar with a loyal customer base. Above the restaurant, the expansive second and third floors offer untapped potential ready to be transformed into rental apartments, or additional commercial space to suit your vision. The single-family home offers functional living with 3 bedrooms, 1 bathroom, and an attached garage. Situated right on the bay, it boasts serene lake views and direct access to the water perfect for year-round enjoyment. Adding further value, the property includes a two-unit rental building, each with 2 bedrooms and 1 bathroom, ideal for generating steady passive income. Ample parking and direct lake access make this an attractive destination for both sledders in the winter and boaters in the summer. Whether you're expanding your business portfolio or looking for a lifestyle investment, this unique property offers endless possibilities in a sought-after waterfront location. Don't miss your chance to own a truly one-of-a-kind lakefront gem. (id:60083)
Century 21 Blue Sky Region Realty Inc.
7308 Redstone Road
Mississauga, Ontario
Welcome To 7308 Redstone Rd A Fully Reimagined Home In One Of Maltons Most Sought-After Neighbourhoods! With Over $200,000 In Premium Upgrades, This Professionally Redesigned Property Offers Luxurious Living Inside And Out. The Open-Concept Layout Is Flooded With Natural Light And Finished With Italian Tiles, Engineered Hardwood, Designer Lighting, And Pot Lights Throughout. The High-End Custom Kitchen Features An Oversized Waterfall Island, Smart Appliances, And Quality Finishes. A Built-In Fireplace/TV Wall Adds Warmth To The Main Living Space, While The Primary Suite Offers A 2-Pc Ensuite And Built-In Walk-In Closet. The Walk-Out Basement Includes A Brand-New Kitchen With Quartz Counters, Stainless Steel Appliances, 2 Large Bedrooms, And A 3-Pc BathIdeal For In-Laws Or Rental Income. Exterior Upgrades Include New Concrete All Around, Professional Landscaping, New Front And Patio Doors, New Custom Oversized Garage Door, Double-Tier Deck, And Many Other Upgrades. Never Lived In Post-RenovationJust Move In And Enjoy! (id:60083)
Homelife Silvercity Realty Inc.
6 Larkin Avenue
Markham, Ontario
Welcome to 6 Larkin Avenue, a beautifully renovated 3-bedroom family home nestled in the heart of the highly desirable Markham Village. Offering an exquisite blend of modern sophistication and timeless comfort and boasting a premium lot with a desirable south-facing front door, this residence is bathed in natural light, creating a warm and inviting atmosphere throughout. The open-concept main floor seamlessly connects the living, dining, and entertaining spaces, perfect for family gatherings or hosting guests. At the heart of the home lies a stunning renovated chefs kitchen, a culinary masterpiece featuring a massive center island ideal for entertaining, top-of-the-line stainless steel appliances, sleek cabinetry, and granite countertops. Step outside to a private backyard oasis, enveloped by mature cedar hedges for ultimate seclusion, with a newly installed hardscaping patio perfect for al fresco dining or relaxing evenings. Located just steps from top-rated schools, boutique shopping, and convenient transit options, this exceptional property in one of Markham's most sought-after communities combines luxury, functionality, and an unbeatable location, making it the perfect home for families and professionals alike. (id:60083)
Royal LePage Your Community Realty
56 John Street
Toronto, Ontario
No tariffs on this one! Own a great Canadian property in a desirable established family-friendly Toronto neighborhood. Located in the quaint part of Weston Village, situated on an extra-wide 47.5', over 5,000 sqft big lot, the amount of space to the neighbour provides a ton of privacy, making the side yard feel like a second backyard. Originally owned & proudly maintained by the same family for almost 60 years, this very solidly built brick house has always been immaculately maintained, kept clean & organized. The stair location right at the entrance allows immediate basement & second floor access, if you are thinking of creating separate units. The basement has a second entrance from the back, over 7 ft high ceilings in most areas, very large & bright, a bathroom, a kitchen rough-in, and ample cold room for even more space! See attached floorplans & basement design drawing for more ideas. Very functional layout, all rooms in the house are bright & have windows. All wood flooring, door/window casings & crown moulding are original. Families with small children & dog lovers will appreciate the fully fenced backyard, also featuring a spacious deck for entertaining & BBQ, garage & shed. The highly convenient UP Express being within walking distance you can be in less than 15 minutes at Union Station or Pearson Airport. Do you commute by car? Highways 400 & 401 are less than 5 minutes away. Also, many public schools are located within walking distance, which is another plus for families. Want to wind down after work or school? Elm Park playground is a paradise for kids with adventurous play scapes & visiting ice cream trucks. Weston Lions Park offers a premier sports field with flood lights, tennis & basketball courts, outdoor pool, splash pad, & even skateboard area! Outdoor enthusiasts can walk or bike to the Humber River within minutes, access a trail going south all the way to Lake Ontario, and north all the way to Clairville Dam. We look forward to welcoming you! (id:60083)
Right At Home Realty
11 Burrows Avenue
Toronto, Ontario
The Toronto Dream! Step into a realm of elegance with this exquisite masterpiece, sprawling across approximately 6,300 sq ft of luxurious total living space. Designed with modern sophistication in mind, this residence boasts soaring 11-foot ceilings on the main level, creating an airy, open atmosphere that invites exploration at every turn. Every inch of the property has been professionally landscaped, with a brand-new heated driveway leading to the pristine home. Outside, you'll be captivated by the magnificent new pool + cabana, complete with lush new turf that transforms the backyard into your own private oasis. A covered porch adds a perfect touch of outdoor relaxation. Inside, the gourmet chef-inspired kitchen is outfitted with top-of-the-line built-in appliances and a convenient servery, perfect for both everyday cooking and entertaining guests. Retreat to one of the four spacious upstairs bedrooms, each featuring its own walk-in closet and private ensuite bath, offering ultimate privacy and comfort. The dedicated nanny suite on the lower level provides flexibility and convenience for larger families. Indulge in the serenity of the sauna room, your personal sanctuary for unwinding after a long day. With every detail thoughtfully curated, this home offers a rare blend of luxury, comfort, and modern elegance. (id:60083)
The Agency
681 Thomas Slee Drive
Kitchener, Ontario
Welcome to your dream home at 681 Thomas Slee Drive! This stunning 4-bedroom, 3.5-bathroom house boasts an open-concept functional layout that is perfect for modern living. The main floor features a beautifully designed eat-in kitchen, ideal for family gatherings and entertaining, along with a spacious living area that invites relaxation and comfort. Upstairs, you'll find four generously sized bedrooms, including a luxurious primary suite complete with an ensuite bathroom and 2 walk-in closets, offering both privacy and convenience. Located in a vibrant neighborhood, this home is just a stone's throw away from grocery stores, restaurants, and other amenities, making daily errands a breeze. Don't miss the opportunity to make this exquisite house your new home! **EXTRAS** Fridge, Stove, Washer & Dryer. (id:60083)
Century 21 People's Choice Realty Inc.
389 Concession 2 Road
Brock, Ontario
Experience The Perfect Blend Of Rustic Charm And Modern Sophistication In This New Custom-Built 2-Storey Home, Nestled On A Peaceful And Private 10-Acre Property Just Minutes From Uxbridge. Surrounded By Nature, This Unique Home Offers The Ideal Balance Of Luxurious Living And Outdoor Adventure, With Scenic Trails And A Tranquil Stream To Explore. Soaring 26-Ft Ceilings And Floor-To-Ceiling Windows Fill The Open-Concept Kitchen And Great Room With Natural Light, While Rich Wood Accents And Quartz Finishes Add Warmth And Elegance. The Main Floor Features Two Spacious Bedrooms In Separate Wings For Privacy. The Primary Retreat Includes A Spa-Like Ensuite And Private Deck Walk-Out; The Second Bedroom Has Access To The Shared Back Deck. Upstairs Offers Two More Bedrooms, An Exercise Room, And A Flexible Office/Media Space. Enjoy Outdoor Living With Front And Back Decks, A 3-Car Drive Through Garage With 9 Ft Doors & 100 Amp Service, Main Floor Laundry, And Nearly 1600 Sq Ft Of Unfinished Basement Space Ready For Your Vision. A Rare Opportunity To Enjoy Space, Privacy, And Nature. Truly One Of A Kind! (id:60083)
Exp Realty
6499 Main Street
Whitchurch-Stouffville, Ontario
**Cancelled- Public Open House Sat June 14th 2-4 PM**Welcome to 6499 Main St, a beautifully upgraded 2-bedroom gem nestled on a large, deep lot in the heart of downtown Stouffville where charm, convenience, and community come together. Whether you're a small family, downsizing, or savvy investor, this home checks all the boxes for style, functionality, and lifestyle. From the moment you step inside, you'll notice thoughtful upgrades and modern touches that elevate everyday living. The updated kitchen (2023) is the heart of the home, featuring sleek finishes and a custom coffee bar and pantry (2023/2024) perfect for your morning rituals. The basement has been transformed into a cozy theatre room (2021), while a fully redone baby's room (2024) adds versatility for growing families. Outdoors, the backyard has been refreshed with a pergola, fence, and lawn upgrade (2024), creating an ideal space for entertaining or unwinding under the stars. The home's layout makes the most of every square foot with a serene primary retreat, a quiet atmosphere thanks to upgraded insulation, and a long driveway for added parking and curb appeal. Smart features like a sprinkler system and smart thermostat offer ease and efficiency, while rough-ins like one at the bottom of the stairs hint at future possibilities. Spend time in the sun-drenched backyard, your favourite spot to relax, entertain, or garden. Enjoy a community that offers top-rated schools like Summit View, access to restaurants, shops, parks, the GO Train, and the quaint charm of downtown Stouffville just minutes away. This isn't just a house, it's a turnkey lifestyle upgrade in one of Stouffville's most desirable locations. (id:60083)
RE/MAX Hallmark Ciancio Group Realty
6 Calafia Street
Markham, Ontario
Welcome to this rare 4-bedroom, 3-washroom freehold semi-detached home nestled on a quiet street in the sought-after Cornell community. Offering 1,844 sqft of thoughtfully upgraded living space, this bright and spacious home boasts a practical layout perfect for family living. The main floor features upgraded flooring and a stylish kitchen complete with stainless steel appliances, tile backsplash, double sink, and sleek quartz countertops. Large windows throughout the home flood the space with natural light, creating a warm and inviting atmosphere. Upstairs, you'll find four generously sized bedrooms, including a primary suite with its own ensuite bath and walk-in closet. This well-maintained home offers the perfect blend of comfort and functionality. Located close to top-rated schools, parks, shops, and all essential amenities. Ideal for growing families seeking space and convenience. Don't miss this wonderful opportunity to own in one of Cornells most desirable neighbourhoods! **Newer upgrades: Roof (2022), gas stove, and second level flooring** (id:60083)
RE/MAX Hallmark Ciancio Group Realty
18 Hawthorne Drive
Innisfil, Ontario
This 3 bedroom, 1 bath Royal model has a quiet and economical heat pump to keep your electrical bills low. Updated in 2015 with kitchen cupboards, laminate flooring in the living room, dining room and hallway and carpet in the bedrooms. A large front covered porch with pot lights (2021) and updated bathroom shower unit. Water purification, water treatment and new hot water heater (all under contract). 2 car parking with easy access to the front door. Sandycove Acres is an adult lifestyle community close to Lake Simcoe, Innisfil Beach Park, Alcona, Stroud, Barrie and HWY 400. There are many groups and activities to participate in, along with 2 heated outdoor pools, community halls, games room, fitness centre, outdoor shuffleboard and pickle ball courts. New fees are $855.00/mo rent and $135.69/mo taxes. Come visit your home to stay and book your showing today. (id:60083)
Royal LePage First Contact Realty
191 Simcoe Street S
Oshawa, Ontario
LEGAL TRIPLEX with commercial zoning, offering multiple value-add or house hacking opportunities, including the potential to add a garden suite on the existing detached garage and spacious parking lot (accommodates 9+ vehicles). The main floor unit is vacant, with the upper and basement units generating strong rental income. Recent improvements include updated front entry railings, a new staircase banister for the upper unit, and a fully renovated basement apartment. Centrally located in Oshawa, the property offers easy access to Highway 401, Durham College, Oshawa GO Station, and is just a short walk to local shops, schools, and parks. (id:60083)
Royal LePage Burloak Real Estate Services
10 Frolick Crescent
Toronto, Ontario
Welcome to an Oasis of Paradise. 10 Frolick Cres has been cared for and lived-in by the same family for almost 40 years. This is the first home being offered on this quiet street in almost two years. As you walk towards the home you will be greeted by a welcoming curb appeal. Step into the main floor with its open concept Living and Dining room that is immersed with natural light from the abundance of bow windows and a window seat offering style and extra comfort to the entertainment area. As you enter the kitchen you are greeted by a breakfast nook-perfect for a coffee machine. All your necessary kitchen appliances, w/t generous cabinet and counter space. Off the kitchen you have a mud room for extra storage, and Side door entrance to the Front and Backyard. As you walk upstairs you will be greeted by Two spacious bedrooms and a bright updated Large bathroom. The Lower level provides Two more full bedrooms with a second very spacious washroom. Each bedroom provides a mix of Storage and Closet space. Descend to your full height basement and enjoy all it has to offer. A real charmer that provides a ski lodge vibe. Beautiful wood burning fireplace warms the area on those cold winter nights while you sit and enjoy conversation, or watch a movie. Private laundry area for added convenience and a bonus Multi-use room with a window that can be used for hobbyists, crafts and much more. If the inside was not enough the backyard will truly win over your heart. Fully fenced in large pie-shaped lot (65 feet across the back fence!) Surrounding your Inground pool are colorful flowers, plants, herbs and lush greenery(must see). Ample seating areas for hosting w/t a Private Cabana for keeping your drinks cold. The backyard is your own home away from home. A resort without having to drive far or pay for one. The nights allow you to sit in quiet ; catch the breeze as the slow waves across the pool reflect the night sky. Do not miss your chance to own this wonderfully cared for home. (id:60083)
Keller Williams Referred Urban Realty
1202 Second Street E
Cornwall, Ontario
Welcome to this charming and well-maintained home offering great value in a central location. This inviting property sits on a full 45' x 106' lot, just steps from schools, shopping and all daily amenities. The bright and modern kitchen features timeless shaker-style cabinetry, ample counter space, and an island with breakfast bar, with an open-concept layout to the living room. The living room is filled with natural light and includes stylish sliding barn doors that offer a second access to the main floor primary bedroom. A 4-piece bathroom completes the main floor layout. Upstairs, you'll find a spacious bedroom with a large open area - ideal for a play area, office, or sitting space - with a full-size closet. The fully finished basement offers great additional living space, including a rec room, third bedroom, and a convenient 2-piece bathroom with laundry combo. Enjoy outdoor living in the screened-in porch - a perfect spot to relax. Additional features include a fully fenced yard, single detached garage, natural gas heating and central air conditioning. This is an excellent opportunity to own a move-in ready home in a convenient location - perfect for first-time buyers, small families or anyone looking for comfort & value. Click on the Multi-media link for virtual tour and floor plan. The Seller requires 24-hour irrevocable on all Offers. (id:60083)
RE/MAX Affiliates Marquis Ltd.
100 Taylor Avenue
Guelph/eramosa, Ontario
Charming End-Unit Townhome with Park Views in Rockwood! Welcome to 100 Taylor Avenue, a stunning end-unit townhome nestled in the heart of Rockwood's family-friendly community. Built in 2020, this beautifully designed 1,824 sq. ft. home offers modern comforts, a spacious layout, and breathtaking views of Rockmosa Park right across the street! Step inside and be greeted by 9 foot ceilings and gleaming hardwood floors that set the stage for the inviting open-concept living, dining, and kitchen area, perfect for entertaining or cozy nights in. The separate den/office at the front of the home provides the ideal workspace or reading nook. Upstairs, you'll find three generous-sized bedrooms, including a primary suite that feels like a private retreat, featuring a beautiful accent wall, two walk-in closets, and a luxurious 4-piece ensuite with a soaker tub and separate shower. The convenience of an upstairs laundry room makes daily living even easier. Enjoy your morning coffee or unwind in the evening on the charming full-length front porch, where you can relax while taking in the scenic views of the park. A single-car garage and double driveway provide ample parking, and the home's prime location makes it ideal for commuters - just a 15-minute drive to Guelph, 15 minutes to the Acton GO Station, and 25 minutes to Milton. You're also close to local schools, trails, and community amenities. This is more than just a house, it's a place to call home. Don't miss your chance to own this incredible property in Rockwood! (id:60083)
RE/MAX Escarpment Realty Inc.
177 Wheeler Court
Guelph/eramosa, Ontario
MAIN FLOOR PRIMARY SUITE! NO BACKYARD NEIGHBOURS! FAMILY-FOCUSED NEIGHBOURHOOD! Welcome to 177 Wheeler Court, a beautifully maintained home nestled in one of Rockwoods most family-friendly neighbourhoods. This inviting 4-bedroom, 3.5-bathroom residence offers the perfect blend of space, comfort, and functionality for growing families. The main floor features a spacious primary bedroom complete with a walk-in closet and 4-piece ensuite, as well as a versatile front office that could easily be used as an additional bedroom. Hardwood floors flow through the separate dining room and the bright, open-concept living room where vaulted ceilings, a skylight, and a cozy gas fireplace create a warm and welcoming space. The eat-in kitchen, overlooking the backyard, is ideal for both casual family meals and entertaining guests. Upstairs, a loft-style family room overlooks the main floor and offers a perfect secondary living area. Two well-sized bedrooms and a full bathroom complete the upper level. The fully finished basement provides even more functional space, including a rec room with pot lights, an additional bedroom with a double closet and above-grade window, a 3-piece bathroom, and a large walk-in closet for extra storage. Outside, the private backyard backs onto a tranquil farmers field with no rear neighbours, and features a wood deck with pergola for peaceful outdoor living. A recently landscaped yard and an 8x10 garden shed add extra appeal. The double garage and driveway provide parking for up to six vehicles. With a new roof (2022), updated HVAC (2023), and a location just minutes from schools, parks, walking trails and Rockwood Conservation Area and an easy commute to Guelph and Highway 401, this home checks every box for comfortable, family-focused living. (id:60083)
RE/MAX Escarpment Realty Inc.
116 Pick Road
Guelph/eramosa, Ontario
Welcome to 116 Pick Road, Rockwood, ON a charming family home nestled in a friendly neighborhood just steps from incredible local amenities! With approximately 1,930 square feet of living space, this freshly painted home features 3 spacious bedrooms, including a primary suite with a brand-new 4-piece ensuite, perfect for unwinding after a long day. The main floor boasts 9' ceilings, upgraded hardwood flooring, and a cozy gas fireplace in the sun-filled living room. The modern kitchen features a center island with breakfast seating, under-counter lighting, and an adjacent dining area that walks out to the backyard, ideal for family meals or entertaining. Upstairs, the second level continues with gleaming hardwood floors, generously sized bedrooms, and abundant natural light. The unfinished basement offers endless possibilities - transform it into a rec room, home gym, or the ultimate entertainment space. A newly paved double-wide driveway adds convenience, while the cold cellar provides extra storage. Living here means being close to Rockmosa Park, which hosts a vibrant farmers market from June to October and offers a community center, playground, skate park, tennis courts, and library. Enjoy the best of small-town living while being minutes away from schools, shops, and nature trails.This is the perfect home for families or anyone looking to enjoy all that Rockwood has to offer. (id:60083)
RE/MAX Escarpment Realty Inc.
19455 Shaws Creek Road
Caledon, Ontario
Down the long driveway, amidst swaying trees and the gentle hum of nature, lies an unpolished gem waiting to be unearthed. Located in the rolling hills of Caledon on 81.43 acres, offering a mixture of woods, open workable land and even a pond with an island! As you enter the home, the main level offers a large games room with laundry and 3pc bath. Step up to the open concept kitchen, dining and living room with soaring cathedral ceilings and fabulous field stone fireplace. Next level offers 5 large bedrooms - two with ensuites. The lower level of the home offers a fabulous studio, rec room with wet bar, fireplace and walk-out to yard. This home presents a unique opportunity for those with vision. With the right touch, it has the potential to be reborn as a fantastic luxury country estate. Would make for a great hobby farm! **EXTRAS** Located on a paved road, only 9 mins to Orangeville, 20 mins to Hwy 410 and less than an hour to Toronto. 5 mins to Alton - Millcroft Inn & Spa, Alton Mill Arts Centre, bakery, cafe, Osprey Valley golf and more! (id:60083)
Royal LePage Rcr Realty
1 - 885 Lakeshore Road E
Mississauga, Ontario
Welcome to a rarely offered ground level corner unit in a boutique low-rise building in the heart of Lakeview! This bright and airy loft like space is zoned for mixed use - commercial and residential. Versatile and convenient, equipped with two separate entrances making it perfect for those looking for a work live environment. Lakeshore Road retail exposure in a high traffic area, perfect for business or residential use due to easy access to local amenities, parks, lake and excellent restaurants. Features 10.5ft ceilings, spacious open concept layout and loads of natural light with a dedicated storefront area. Storefront can easily be used as additional living space or converted to a second bedroom. The possibilities are endless! Walkout to private patio and includes 2 parking spaces. Walking distance to Lakefront Promenade Park and minutes to Port Credit. Enjoy the scenic views of Lake Ontario. Don't miss out on this opportunity to make this wonderful property your new home! (id:60083)
Royal LePage Signature Realty
1088 Runnymead Crescent
Oakville, Ontario
Renovated and well maintained freehold townhouse on a quaint little crescent in the heart of Glen Abbey. Ready to move in and enjoy. Total square footage is 2,718. This particular model townhouse is attached only at the garage. All living spaces are approximately 90% detached. Spacious 1850 Sq.Ft above grade. It features 3+1 bedrooms, spacious 20x20 primary with a 4-piece ensuite and wall to wall closets, 2.5 baths, open concept main floor, kitchen with live edge walnut counter and stainless steel appliances, cozy and private den, hardwood floors throughout, newer windows, all new trim, 7 inch baseboards and crown moulding throughout. The basement is 868 Sq.Ft. and was recently professionally finished. Premium engineered hardwood floors were installed over a Dricore subfloor. Sound proof insulation was used throughout the basement. Large private office can be used as an extra bedroom. Laundry room has Samsung front load washer & dryer and an extra fridge. The corner lot is spacious 54x137 and it has been nicely landscaped. Walkway and driveway were done a few years back. The backyard is a comfortable place to unwind and enjoy nature with many species of birds visiting. For the gardeners there is a 24x4 garden bed with organic soil. At the back of the lot there's a 10x10 shed. 150 feet of new fencing was installed 3 years ago. The roof was done 3 years ago and has a 25 year warranty. The furnace, gas water tank and A.C. were installed 9 years ago. There is a natural gas line for the BBQ. The garage has an upgraded plug to fast charge an electric car. If you enjoy walking and nature, Glen Abbey offers an endless trail system and it's just steps away. Come take a look. Open House June 14 & 15 from 2:00 to 4:00pm. (id:60083)
International Realty Firm
7 May Avenue
East Gwillimbury, Ontario
Welcome to 7 May Avenue a well-kept, versatile home situated on one of Sharons rareoversized corner lots, offering nearly 184 feet of frontage and exceptional future potential.With over 3,400 square feet of total living space, this property is ideal for growingfamilies, multi-generational living, or investors seeking flexibility and value. The secondfloor features three spacious bedrooms, while the main floor includes a bedroom with a cozyfireplace that can be used as a family room, private in-law suite, or short-term rental. Thisspace also offers direct access to a kitchenette, a 3-piece bathroom, and a separate sideentrance, enhancing its potential as a self-contained unit.The fully finished basement includes two additional bedrooms and two large living areas,perfect for extended family use, home office setups, or added rental income. The appliances inthe main kitchen were purchased within the last three years. A new heat pump was installed in2024, and the roof was replaced in 2021, offering peace of mind for years to come. Thebackyard is a true retreat, featuring a stunning interlock patio and a custom wood pavilionthats perfect for outdoor entertaining. With lot dimensions of approximately 184 feet offrontage, side depths of 71 to 107 feet, and a rear lot line of approximately 200 feet, thisproperty also offers excellent future development potential, including the possibility ofseverance. A rare opportunity in a prime Sharon location that truly checks all the boxes. (id:60083)
Century 21 Atria Realty Inc.
57 Daniels Crescent
Ajax, Ontario
Located in a Beautiful, Family Friendly Neighborhood, This Move In Ready Detached 3 Bedroom Starter Home, Close to Public Schools, Public Transit, Shopping, Community Centre, 401 and 407 access. Improvements Include; New Windows and Sils (2024), Kitchen with Quartz Countertops (2025), New Fridge, New Stove, New Dishwasher, New Over Range Microwave, Renovated Washroom (2nd Floor), Freshly Painted Throughout, New Berber Broadloom, New Vinyl Flooring, New Eaves and Downspouts (2024), New Light Fixtures. Private Backyard with Perennials and Room to Entertain (id:60083)
Royal LePage Connect Realty
903 - 117 Mcmahon Drive
Toronto, Ontario
Concord Park Place between Leslie and Bessarion Subway Stations. Next to the Newest Multi-use Community Recreation Centre with an Aquatic Centre, Child Care Centre and Library. Large 2 Bedrooms + 2 Full Baths Unit with 818 Sf plus 152 Sf Balcony . Corner Unit With Floor To Ceiling Windows W/Lots Of Sunlight. Modern Kitchen W/ Premium Cabinetry, Quartz Counter top. Backsplash & Integrated Appliance. Large Balcony With North West Facing With Clear City View. Master Bedroom With Ensuite Bath + Large Closet. Amenities: Basketball Court, Swimming Pool, Tennis Court, Golf Putting Green, Indoor Bowling, Fitness Gym With Children's Play Area, Barbecue Area With Al Fresco Dining Zone, Guest Suites, Pet Spa. Walk To Subway Station, Ttc, Canadian Tire. Starbucks, TD & BMO Bank, IKEA. Close To School, Park And Bayview Village And Fairview Mall. One(1)Parking & One(1) Locker Included. (id:60083)
Bay Street Integrity Realty Inc.
174 Row Place
Brockville, Ontario
Tucked away on a quiet cul-de-sac in Brockville popular north end, this beautifully updated 3-bedroom, 3-bathroom detached home offers the perfect blend of style, comfort, and convenience for modern family living. This home offers a bright and open main floor layout, ideal for entertaining and everyday life. The spacious living room is bathed in natural light through a charming bay window, while the open-concept kitchen and dining area create a seamless flow for gatherings. Featuring granite countertops, stainless steel appliances, and a centre island, the kitchen is both functional and elegant. Upstairs, you'll find three bedrooms, including a large primary suite complete with a modern 3-piece ensuite featuring sleek finishes and a walk-in shower. Each room has been tastefully updated with neutral finishes and thoughtful design touches throughout. Downstairs, the finished basement offers even more living space with a spacious family room that's perfect for movie nights, a play area, or a home gym, as well as extra storage to keep everything neatly tucked away. Step outside to enjoy your own backyard retreat, complete with a new deck and an above-ground pool perfect for soaking up the sunshine, hosting weekend BBQs, or unwinding after a long day. The attached oversized garage provides ample space for parking, storage, or hobby projects. Recent updates include: Roof (2017), Furnace (2017), Deck (2019), Pool (2019), and many windows throughout. Located close to parks, schools, shopping, and all north-end amenities, this turn-key home is ready to welcome its next chapter. Per form 244 - There will be no presentation of offers prior to 1:00 pm on June 20th (id:60083)
Modern Brock Group Realty
1310 County 2 Road
Elizabethtown-Kitley, Ontario
Welcome to this custom built, one owner, lovingly maintained 3+1 bedroom, 3-bathroom bungalow nestled on a peaceful, tree-lined lot just outside of Brockville. This inviting home combines the tranquility of country living with the convenience of being a short drive to town amenities. Step inside to discover a warm and functional main floor featuring an open-concept kitchen and dining area perfect for everyday living and easy entertaining. Three generous bedrooms are thoughtfully arranged, including a spacious primary suite complete with a private ensuite. Main floor laundry adds everyday convenience. The fully finished lower level expands your living space with a cozy rec room warmed by a WETT certified wood stove, a custom wet bar for entertaining, a fourth bedroom ideal for guests or a home office, and ample storage to keep things tidy. Enjoy the outdoors from your beautiful deck off the dining room, where there is plenty of space to relax or host under a canopy of trees. An attached single-car garage provides sheltered parking and additional storage. Whether you are looking to settle into a peaceful family home or escape the hustle of city life, this property offers the best of both worlds nature and comfort, just minutes from Brockville. Recent updates include 16KW generator to power entire house (2020), new TWP approved septic tank, several windows, new patio door/front entrance door, roof (10-12 years), on demand water heater owned (gas), sound proofing in lower level bedroom, custom wet bar, sump pump in basement with backup pump. (id:60083)
Modern Brock Group Realty
93 Old Kingston Road N
Rideau Lakes, Ontario
OPEN HOUSE SATURDAY JUNE 14TH FROM 11:00AM TO 1:00PM! Welcome to 93 Old Kingston Road nestled in the heart of Rideau Lakes, this charming two-storey country home offers an ideal opportunity for first-time buyers or those looking to downsize. Set on a private, one-acre lot, the property is surrounded by mature trees and beautifully maintained perennial gardens, offering both privacy and tranquility. The spacious backyard is perfect for enjoying the outdoors, featuring a large deck, multiple garden spaces, and several outbuildings including a versatile 16 x 22 workshop ideal for storage or hobbies. Whether you're hosting summer BBQs, relaxing by a campfire, or watching the sunrise, this property offers a peaceful and picturesque setting. Inside, the home features laminate flooring throughout and a cozy layout. The main floor includes a welcoming porch, a functional kitchen, a comfortable living room, and a propane fireplace. Upstairs, you'll find two bedrooms and a full 5-piece bathroom.Conveniently located on a municipally maintained road, this home is just minutes from Rideau Ferry, with easy access to nearby lakes, a public boat launch, and beach areas. A short drive brings you to the historic towns of Perth and Smiths Falls, offering all essential amenities. Affordably priced and full of potential, 93 Old Kingston Road is a great place to call home in the scenic Rideau Lakes region. (id:60083)
Realty Executives Real Estate Ltd
1350 Linden Crescent
Brockville, Ontario
Your new home is tucked away on a quiet, family-friendly street in Brockville's desirable North End. This 3+1 bedroom, 2 bathroom side split offers space, comfort, and unbeatable convenience for todays busy lifestyle. Step inside to a bright and functional layout. The front entrance offers direct access to the attached single-car garage, which also leads out to the fully fenced backyard perfect for families and pet owners alike. This entry level also features a versatile room currently being used as a bedroom but also ideal for a private home office or guest space.Just half a flight of stairs up, you will find the open-concept kitchen, dining, and living area perfect for entertaining. The dining room complete with sliding doors that open to the backyard deck, offering a seamless indoor-outdoor flow of living. Upstairs is the the primary bedroom and two additional bedrooms, all served by a spacious 4-piece bathroom.The lower level offers even more living space with a large recreation room, a 3-piece bathroom, a dedicated laundry area and storage area. The lower level also offers a crawl space for additional storage needs. Step outside to enjoy evening sunsets on the deck or patio, with lots of room for gardening, relaxing, or playing with the kids. Located close to shopping, restaurants, parks, and multiple schools, this home provides the perfect blend of peaceful suburban living and day-to-day convenience. Don't miss your chance to own this home - book your showing today! (id:60083)
Modern Brock Group Realty
102 Centre Street
Prescott, Ontario
Investor Alert: Turnkey Commercial Opportunity Looking for a hands-off investment with a reliable return? This well-maintained commercial building comes with a long-term tenant in place, currently on a 10-year lease with the option to renew for another 5 years. The owner is the tenant of this well-established business with over 20 years of history, offering peace of mind and stable rental income from day one. The property includes a dedicated parking lot at the rear for clients and is located in a high-visibility, convenient area---a smart addition to any investor's portfolio. Great tenant. Great location. Great building. What more could you ask for? Showings are available after business hours. Call now to schedule. Monday and Wednesday 7:00 am - -6:00 pm; Tuesday and Thursdays 7:00 am - 5:00 pm and Friday 7:00 am - 1:30 pm (id:60083)
RE/MAX Hometown Realty Inc
19 County Road 5 Road
Front Of Yonge, Ontario
Idyllic 13-Acre Retreat Near the Thousand Islands Waterway. Just half a kilometre from the breathtaking Thousand Islands Waterway and nestled within the world-renowned UNESCO Thousand Islands Biosphere, this rare 13-acre country retreat offers a lifestyle of tranquility, recreation, and rural elegance. Fully fenced and thoughtfully set up for equestrian or canine companions, the property is a turnkey retreat with a distinctly Canadian backdrop of rugged shield rock, tall pines, and open sky. The three-bedroom, three-bathroom homestead is bright and welcoming, with expansive, unobstructed views from every room. A spacious country kitchen flows seamlessly into the cozy family room, creating a heart-of-the-home atmosphere ideal for everyday living and entertaining. Major systems have been updated for peace of mind including windows, roof, furnace, plumbing, and electrical. Beyond the main residence, an impressive almost 2,000 sq. ft. garage/workshop and studio space opens up endless possibilities whether you're dreaming of an art studio, yoga or fitness retreat, or a guest hideaway for visitors from the city. This property is a dream for outdoor enthusiasts. Enjoy gardening, trail walking, cross-country skiing, or skating on your very own private pond. And for commuters, with easy access to the 401 corridor between Toronto and Montreal you can enjoy the best of both worlds rural peace with city convenience. (id:60083)
RE/MAX Hometown Realty Inc
120 Queen Street
Smiths Falls, Ontario
Waterfront living with in-town convenience and just in time for summer! Located along the UNESCO World Heritage Rideau Canal, between two sets of historic working locks, and directly across from Lower Reach Park. Beautiful sun-filled, water-facing kitchen and living room, each with patio doors leading to the spacious wraparound deck with glass railing. This property boasts many updates since 2020 including hot water on demand, natural gas furnace and A/C, the eaves troughing, lower level insulation/spray-foam and much more. Relax and enjoy watching the boats travelling between Kingston and Ottawa. Call today! (id:60083)
Royal LePage Advantage Real Estate Ltd
401 County Rd 2 Road
Edwardsburgh/cardinal, Ontario
It's an opportunity that doesn't arrive to this market very often - 1.25 acres of riverfront property - positioned on the east end of the historic Galop Canal, connecting to the Majestic St. Lawrence River. This storey and a half home has been in the same wonderful family for 45 years. 2,256 sq feet of living space is offered throughout this pristine location. As you enter through a mudroom, there is inside access to your garage, or to your right, you can enter the home. From this point you will find your large eat-in kitchen, with an abundance of cabinetry. As most buyers love to add their own personal touches to a kitchen, the possibilities are endless, given the space of this room. From the kitchen, you can head right into the dining room as well as the living room with a cozy gas fireplace. Both of these rooms capture magnificent waterfront views, and offer an abundance of natural light. You will want to spend your days in this room, as it's such a "feel good" place to read and relax in. Also included on this level are the following rooms: a massive primary bedroom, with huge closets a four piece bathroom and a fabulous sunroom. The upper level presents two additional bedrooms, lots of closets and storage galore, as well as a second bathroom. You need to see the space for yourself... don't be deceived by a drive by! It really is larger than it looks. The property (land) itself compares to that of a golf course - immaculately maintained! Living along the magnificent St. Lawrence River is a lifestyle most dream about ....don't delay .... capture this opportunity ! Centrally located near highways 401, 7 minutes from 416 (via 401), and 8 minutes from the USA International Bridge. (id:60083)
Royal LePage Proalliance Realty
627 Upper Oakleaf Road
Athens, Ontario
Fabulous High Ranch Bungalow with Unique Layout and Country Charm! Welcome to this solid, well-built 1995 high ranch bungalow, nestled just minutes from the picturesque town of Athens. Set on a peaceful lot with no rear neighbours and sweeping views of rolling hills, this home offers privacy, space, and versatility in a beautiful country setting. Inside, you will find 3+1 bedrooms, including a unique primary suite on the lower level, your own private retreat complete with his and hers closets and 3-piece ensuite. The lower level also features a warm and inviting family room with a WETT-certified (in 2023) pellet stove, perfect for cozy evenings.The main level boasts an open-concept layout, making everyday living and entertaining a breeze. The oak kitchen, refreshed with brand new appliances (2023), flows effortlessly into the dining and family room, creating a welcoming space filled with natural light. Hummingbirds greet you from the dining room. The spacious double car garage offers ample room for storage, direct access to the kitchen, and a separate entry to the basement a rare and practical feature! Outside, unwind on the new deck or take a dip in the above-ground pool, all while enjoying the uninterrupted views. With parking for seven vehicles and space for a trailer or camper, this property checks all the boxes for relaxed rural living with modern comforts. (id:60083)
Royal LePage Team Realty
1709 - 179 George Street
Ottawa, Ontario
Enjoy incredible city and Gatineau Hill views from this stylish 1-bedroom, 1-bath condo in the heart of downtown Ottawa. Located on the 17th floor, this sun-filled unit features floor-to-ceiling windows, 9' exposed concrete ceilings, hardwood floors, and an open-concept layout that feels bright and modern. Enjoy your morning coffee or evening unwind on the spacious north-facing balcony. The kitchen is well-equipped with six appliances, and there's convenient in-unit laundry. Storage locker included. Building amenities include an exercise room, party room, and a outdoor patio/BBQ area with a reflective pool. Steps to the ByWard Market, Parliament, Ottawa U, transit, grocery stores, and all the best of urban living. Condo fees include heat, hydro & water. A perfect opportunity for first-time buyers, investors, or anyone looking to live in the vibrant downtown core. (id:60083)
Exp Realty
76 - 7070 St Barbara Boulevard
Mississauga, Ontario
Great Opportunity to Be Your Own Boss *** Prime Location *** Great to Own Fruit Juice & Bubble Tea Shop*** Most Sought After Location *** High Traffic Plaza at Derry Road &McLaughlin Road Intersection. Close Proximity to Residential Neighborhoods, Commercial Businesses & Sheridan College. Must See!!! (id:60083)
Homelife Silvercity Realty Inc.
36 - 3409 Ridgeway Drive
Mississauga, Ontario
Welcome to The Way Condos by Sorbara, located in the highly desirable South Erin Mills! This nearly brand-new 2-bedroom, 3 washrooms condo apartment features low maintenance fees, making it ideal for first-time buyers or investors. Enjoy the convenience of being close to major highways, 5 mins to the famous Ridgeway Plaza, public transportation, Costco, Walmart, Home Depot, Canadian Tire, restaurants, coffee shops, gyms, and more. The condo boasts a Gourmet kitchen with S/S appliances, Quartz countertops, A Dedicated HVAC System with A Tankless Water Heater that provides Comfort And Energy Efficiency, open-concept living, ensuite laundry, and includes one owned underground parking spot. Don't miss this opportunity! (id:60083)
Homelife/miracle Realty Ltd
271 Jennings Crescent
Oakville, Ontario
Beautiful BRONTE! Experience A Picture Perfect Lifestyle In This Modern Custom Built 4+1 Bedroom Spectacular Home With Approximately 4700sqft Of Luxury Living Space. The Oversized Treed Pie Shape Lot Widens To 103 Feet Along The Rear Property Line And Is Perfect To Enjoy Stunning Sunsets & Relaxing Family Afternoons & Weekends. A Wonderful Backyard For A Future Pool With Direct Sunlight Filling The Backyard Throughout The Day. Located On A Quite Treed Crescent Within Walking Distance To Bronte Harbour! The Modern Architectural Design Combines Superior Craftsmanship, Eye Catching Details In A Thoughtful & Functional Layout Which Includes A Main Floor Mudroom Accessible From The 2 Car Garage & Side Seperate Entrance Keeping All Coats & Boots Neatly Out Of Sight. A Butler Pantry Which Services The Kitchen & Dining Room. 2 Laundry Rooms Servicing The 2nd Floor & The Lower Level. Oversized Windows & Multiple Walk-Outs To The Impressive Backyard Blends The Light Filled Interior With The Expansive Outdoor Space. The Homes High-End Luxury Finishes Include: Wide Plank Hardwood Floors, Feature Walls Throughout With Custom Paneling & Cabinetry, Top Of The Line Stainless Steel Appliances, Quartz Counter Tops, A Glass Feature Railing, Custom Lighting, Built-In Speakers & More! Once Upstairs You Will Fall In Love With The Huge Primary Bedroom Which Overlooks The Breathtaking Oversized Backyard And Incorporates A Luxurious Walk-In Closet And Zen Inspired 5 Piece Ensuite Bathroom With Heated Floors. The Lower Level Is Sure To Impress With A Nanny Suite, Media Room And The Large Bright Recreational Room With Walk-Out To The Oversized Backyard. This Wonderful Home Is Situated 9 Minutes To The Bronte GO station, 3 Minutes To The Bronte Harbour, 2 Minutes The Resto's, Shops & Amenities On Lakeshore Blvd And Near The Excellent Public Schools That Bronte Has To Offer: Eastview, Thomas A. Blakelock, Pine Grove. Your Home Search Ends Here! (id:60083)
Slavens & Associates Real Estate Inc.
1 Maybrun Subdivision Rd
Sioux Narrows, Ontario
3.5-acre, beautifully treed building lot. This lot is located north of Sioux Narrows on Lobstick Bay Subdivision Road. There are 251 feet of frontage along the road. There is a small pullout off the road, from which an old, grown-in road bed leads up to the highest elevation on the property. The high elevation means lots of sun throughout the day and beautiful panoramic views. There is steep terrain on the bay side of the lot, so the lake is not easily accessible. Because this is a back lot, it offers a great degree of privacy. The closest public boat launch is in Sioux Narrows, about a 15-minute drive. Subdivision Road is a private road maintained by the cottage owners. The yearly fee varies depending on the amount of work the road requires. (id:60083)
Northwoods Realty Ltd.
97 Cummins Lake Road N
Thunder Bay, Ontario
Year-round lakefront retreat - comfortable, cute & only 30 minuets from the city! Escape to tranquility with this charming waterfront residence nestled on a 1.47-acre private lot - perfect as a full-time home or weekend getaway. Main residence features 2 cozy bedrooms, bright open kitchen/living room - perfect for entertaining, 4-pc bath, screened-in porch ideal for morning coffee or evening sunsets. Large back porch and main floor laundry too! Spacious deck and gazebo for outdoor living. Garage with guest loft has self-contained living quarters which includes a kitchen, living room, bedroom & 3-pc bath. Ideal for guests, family or investment opportunity. Surrounded by nature, this property is the perfect blend of comfort, privacy and practicality. Everything you want is right here. Visit www.century21superior.com for more info and pics. (id:60083)
Century 21 Superior Realty Inc.
97 Cummins Lake Road N
Thunder Bay, Ontario
Year-round lakefront retreat - comfortable, cute & only 30 minuets from the city! Escape to tranquility with this charming waterfront residence nestled on a 1.47-acre private lot - perfect as a full-time home or weekend getaway. Main residence features 2 cozy bedrooms, bright open kitchen/living room - perfect for entertaining, 4-pc bath, screened-in porch ideal for morning coffee or evening sunsets. Large back porch and main floor laundry too! Spacious deck and gazebo for outdoor living. Garage with guest loft has self-contained living quarters which includes a kitchen, living room, bedroom & 3-pc bath. Ideal for guests, family or investment opportunity. Surrounded by nature, this property is the perfect blend of comfort, privacy and practicality. Everything you want is right here. Visit www.century21superior.com for more info and pics. (id:60083)
Century 21 Superior Realty Inc.
213 Third Ave Se
Geraldton, Ontario
Nothing to worry about, just move in and enjoy! Nestled on a spacious double lot, this charming home offers room to grow, play, and unwind. Need garage space? You’ll love the immaculate 2-car detached garage - clean, organized, and ready for all your toys and tools! Inside, the open concept main floor will have your heart. Enjoy hardwood floors, a warm and inviting living space, a bright dining area, and a kitchen with endless counter space – ideal for cooking up memories. There are 2 spacious bedrooms upstairs, beautifully finished and move-in ready. But wait, there’s more...Head downstairs to discover a cozy rec room perfect for movie nights, and don’t miss the 2 secret rooms – tucked cleverly behind built-in shelving. Whether you're after a 2 more bedrooms, a hobby space, storage, or a private retreat, the possibilities are endless. Cap it all off with a deep soaker tub for your own private spa moment. Homes like this don't come up often – don’t wait! Book your private tour today before someone else scoops it up (id:60083)
Royal LePage Lannon Realty
124 Dickenson Rd
Balmertown, Ontario
Welcome to 124 Dickenson Road! This one's a looker. The exterior has received a total upgrade, top to bottom. Including all the siding, exterior doors, windows, eaves, soffit and fascia. It's just brimming with curb appeal! Inside it's equally as appealing, with tons of tasteful updates, including all new luxury vinyl plank through the main and second floor, an updated main floor bathroom, mostly all new light fixtures and some new interior doors as well. On the main you will find a large kitchen with ample storage, as well as a designated dining room, living room and powder room. All three good-sized bedrooms are upstairs as well as a full bathroom. In the lower level you have all kinds of potential to finish to your taste, with enough room for a rec room, bathroom (plumbing already there), as well as a potential fourth bedroom and laundry room. Outdoors you will enjoy the expansive deck out the back that has enough room for both a lounging and eating area, as well as a detached garage, with covered walk-way on one side. This beautiful, move-in ready home could be it! Book your private tour today. (id:60083)
Century 21 Northern Choice Realty Ltd.
2551 King George's Park Dr
Thunder Bay, Ontario
NEW LISTING! Beautiful Open Concept 2 Storey Home Backing onto the 1st Hole of Whitewater Golf Club. 3,000 Square Feet Spanned over 2 Floors + Completely Finished Basement. 4+1 Bedrooms, 3 Bathrooms. Large Eat-In Kitchen with Centre Island with Corion Countertops. Impressive Great Room with Gas Fireplace & 18' Ceilings. Main Floor Den & Laundry. Basement with In-Floor Heat Includes Theatre Room/RecRoom, Extra Bedroom, Utility, Furnace, Storage, and Cold Room. Roughed-In for a 4th Bathroom. Backyard has Covered Deck, Lockstone Patio, Lockstone Driveway, and Sprinkler System. Just Recently Professionally Painted Throughout for its New Owners. Book Your Own Personal Appointment Today! (id:60083)
RE/MAX First Choice Realty Ltd.
1183 Lichen Avenue
Ottawa, Ontario
Bright and spacious 2-bedroom + Loft townhome in Avalon East. Welcome to this beautifully maintained townhome with a versatile loft that can easily be converted into a 3rd bedroom. With 2 full bathrooms and a thoughtfully designed layout, this home is just steps from public transit, offering convenience and accessibility. The main level features oak hardwood floors in the living and dining areas, a sun filled open concept kitchen with oak cabinetry, a walk-in pantry, and a gas stove. Patio doors from the dining area lead to a private, fully fenced backyard with no rear neighbours, an interlock patio, and a natural gas BBQ hookup, perfect for outdoor entertaining. A finished lower level family room adds bonus living space along with laundry and plenty of storage. Charming, functional, and move-in ready, this home combines comfort, practicality and a prime location in a sought-after neighbourhood. (id:60083)
RE/MAX Absolute Walker Realty
336 Quetico Private
Ottawa, Ontario
Stonebridge townhome on private street featuring 3 spacious bedrooms and 4 bathrooms. Gorgeous Brazilian walnut hardwood on main floor. Spacious kitchen with cooktop & stove along with eat-in table with patio doors to a private backyard. Combo Living/Dining Room with large windows and gas fireplace and abundance of light. Perfect to curl up and relax on a summer morning with a coffee. Upstairs large bedrooms and primary bedroom with walk-in closet and 4-piece ensuite bath. The lower level finished with 3-piece bathroom is perfect for a teenage space to relax. (id:60083)
Keller Williams Integrity Realty
4136 Wolfe Point Way
Ottawa, Ontario
Spacious 4-bed family home backing onto a ravine in sought-after Riverside South. No rear neighbours, with direct access to walking/biking trails. Grand front entry with spiral staircase, main floor office, and laundry. Bright kitchen with island and newer appliances opens to a cozy family room with a fireplace. Upstairs features large bedrooms and a luxurious primary suite with a fireplace, brand-new 5-piece ensuite, upgraded insulation, and new triple-pane windows for added warmth and quiet. Fully finished basement with home theatre area, wet bar, workout zone, and rec space. Wired-in generator panel (110V, 30 Amp required, generator not included). Backyard deck is perfect for entertaining. Double garage + 4-car driveway parking . Walkable to schools, parks, rinks, shops, a French school, and the community centre. A rare blend of privacy, space, smart upgrades, and community living! New deck and fence on 2 sides ('24/'25), Primary Bathroom complete reno ('24), A/C ('19), Furnace ('20), Roof ('15) (id:60083)
RE/MAX Hallmark Realty Group



