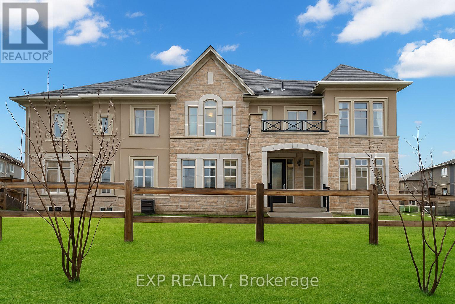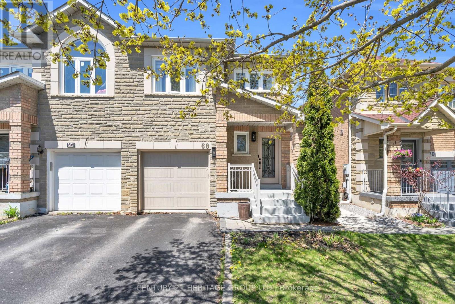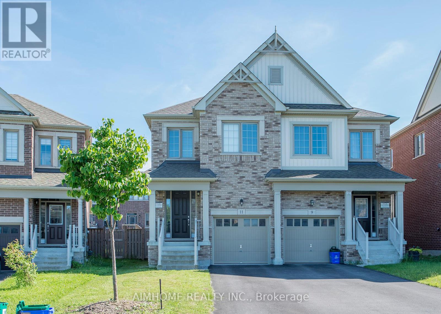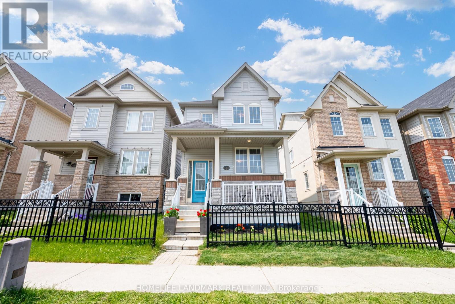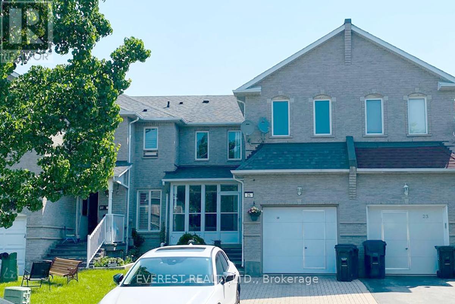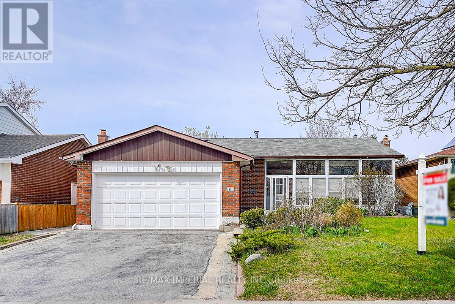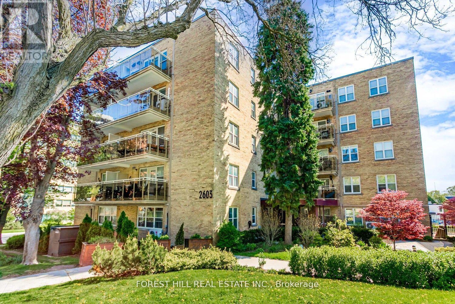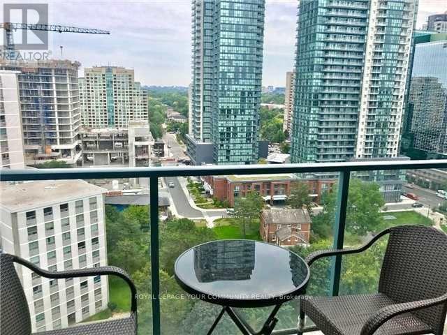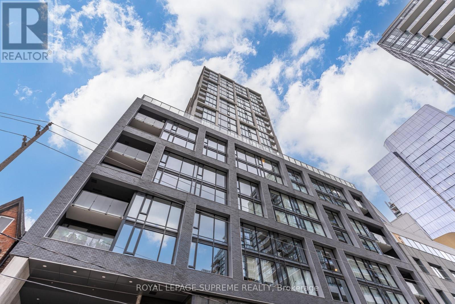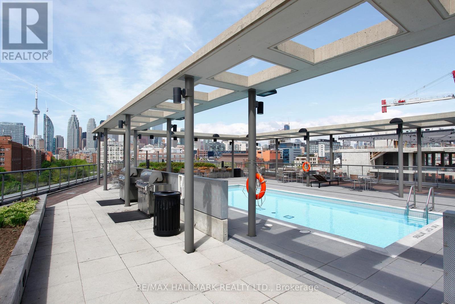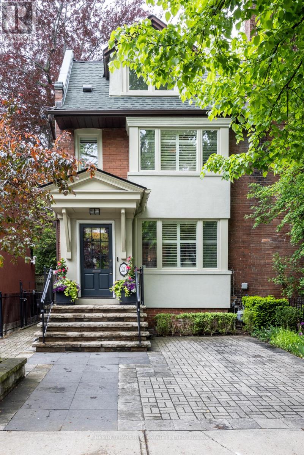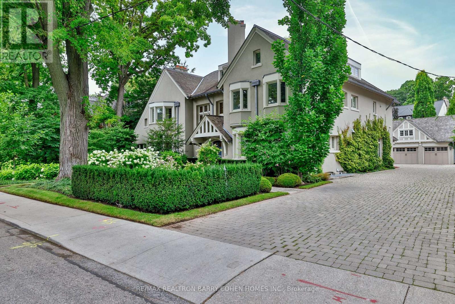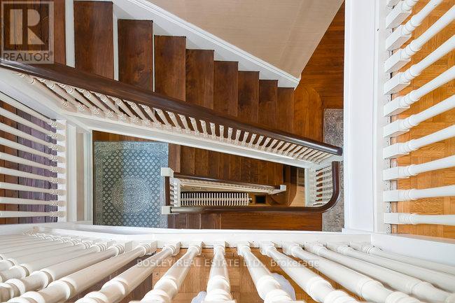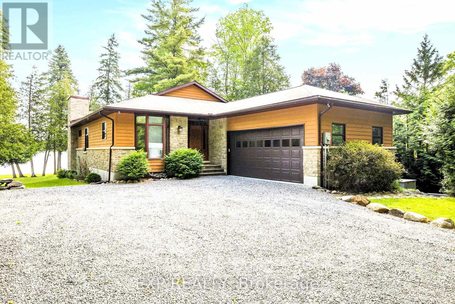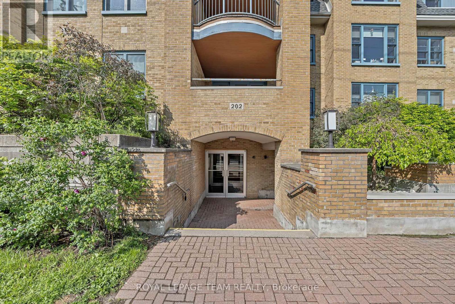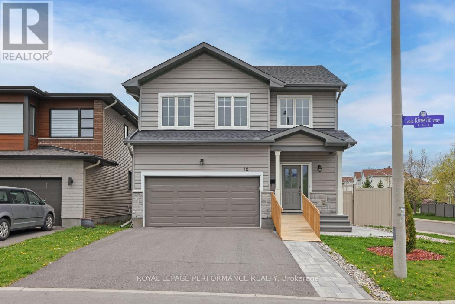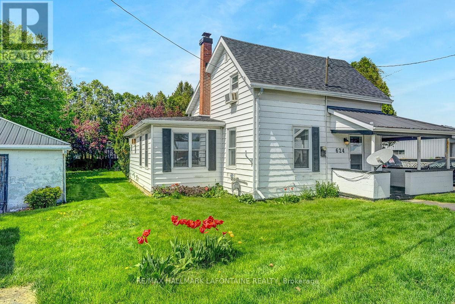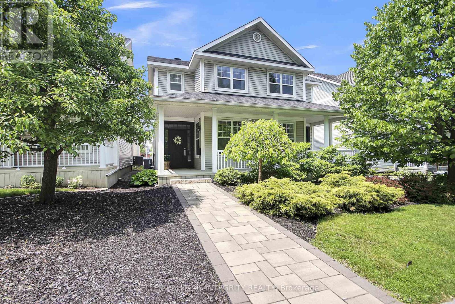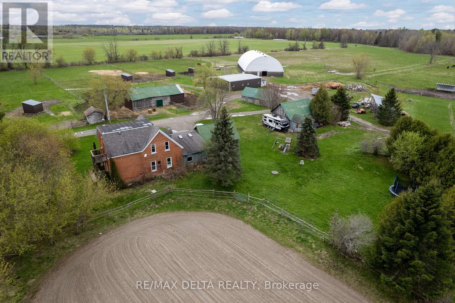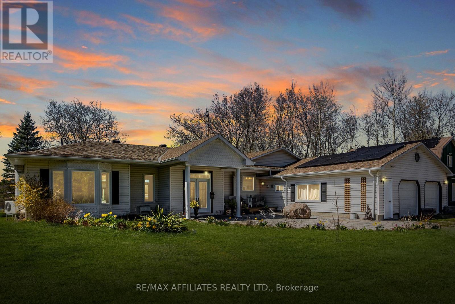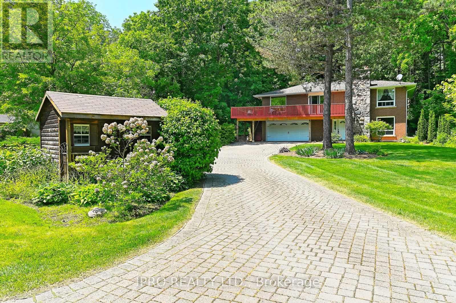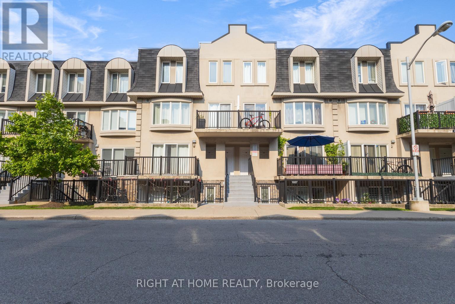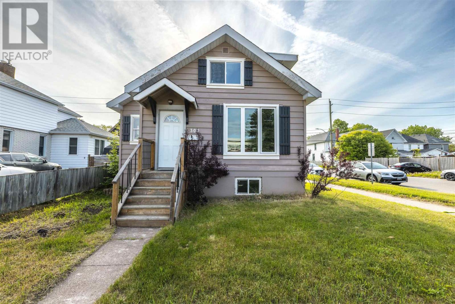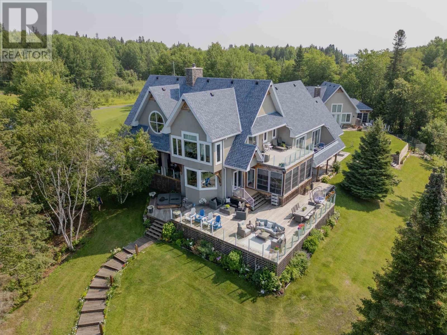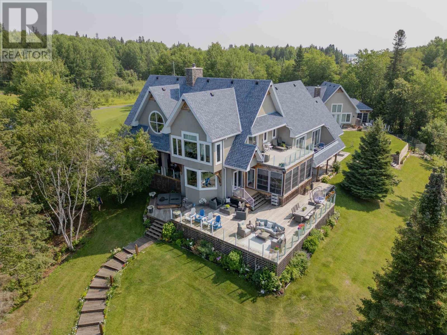42 Prunella Crescent
East Gwillimbury, Ontario
Welcome to 42 Prunella Crescent, a stunning and spacious family home tucked in a quiet corner with unobstructed views of nature and open conservation land providing a serene and picturesque backdrop right from your doorstep. Nestled in a family-friendly neighborhood, this expansive semi-detached home offers the feel of a detached property, combining privacy and comfort with 2,792 square feet of thoughtfully designed and upgraded living space. Bright and airy, this home features an open layout with large windows throughout, allowing for an abundance of natural light to fill every room. The sense of space and light creates a warm and welcoming atmosphere from the moment you walk-in. Inside, you'll find soaring 9-foot ceilings, rich hardwood flooring, elegant pot lights, and an oak staircase with modern iron pickets. The chefs kitchen offers a huge center island, quartz countertops, and plenty of space for family gatherings and entertaining. Relax in the cozy family room with a gas fireplace, host dinners in the separate dining and living rooms, and take advantage of the main floor den, perfect for a home office or playroom. There's also a convenient powder room and a laundry room with a sink on the main level. The upper floor features four generously sized bedrooms and three full bathrooms, including an oversized primary retreat with a luxurious ensuite showcasing his and hers sinks, a freestanding tub, and an upgraded rainfall shower. Hardwood floors extend through the upper hallway, adding to the homes sophisticated feel. Outside, enjoy the interlocked driveway extension leading to the front porch, a custom made backyard shed, gazebo and an inviting outdoor space where you can unwind and take in the beautiful conservation views. (id:60083)
Exp Realty
68 Silverdart Crescent
Richmond Hill, Ontario
Stylishly Renovated 3+1 Bdrm Semi W/ Income Potential In Prestigious Oak Ridges, Richmond Hill Welcome To 68 Silverdart Cres, A Beautifully Renovated Semi-Detached Home Nestled In The Heart Of Prestigious Oak Ridges. One Of Richmond Hills Most Desirable Communities. This 3-Bdrm, 3-Bath Home Was Fully Renovated Top To Bottom In 2019, With Over $150K Spent On Quality Upgrades That Combine Style, Functionality, And Long-Term Value, Showcasing Modern Finishes & Thoughtful Design Throughout. The Main Flr Features Pot Lights, A Massive Custom Kitchen Island Running The Full Length Of The Kitchen. Perfect For Family Meals Or Entertaining & A Bright, Open Layout. The Primary Suite Offers Custom Cabinetry, A W/I Closet, Accent Paneled Wall & A Spa-Inspired 4-Pc Ensuite. The 2nd Bdrm Has Access To A Stylish Ensuite W/ Frameless Glass Shower, Floating Vanity & Pocket Doors. The Finished Bsmt Apt W/ Sep Side Entrance Includes 1 Bdrm, 3pc Bathroom, Kitchen, Private Laundry. Great Income Potential Or Ideal In-Law Suite. Enjoy A Lrg, Fully Landscaped B/Yard W/ A Covered Section For Privacy. Perfect For Summer BBQs Or Relaxing Evenings. This Home Also Features Important Mechanical & Appliance Updates: Windows Replaced In 2019, Furnace (2018), Roof (2019), Brand New Fridge (2024), And A New Hot Water Tank. Extras: 2 Kitchens, 2 Laundry Rooms, 2 Fridges, 2 Stoves, 2 Microwaves. Located Close To YRT Transit, Go Station, Trails, Shopping, And Parks. Top-Rated Schools including Prestigious Private School The Country Day School. Move-In Ready W/ Tremendous Upside. Don't Miss This Rare Opportunity To Own A Fully Upgraded Home In Prestigious Oak Ridges W/ Built-In Income & Outstanding Family Appeal! (id:60083)
Century 21 Heritage Group Ltd.
11 Kester Court
East Gwillimbury, Ontario
Developed by GREAT GULF, Almost brand new house(only occassionally used), Located in a Beautiful, Safe and peaceful community, Within Walking Distance to New Elementary Schools and Community Park. A lot of Upgraded configurations including appliances, windows and doors,10.5 feet ceiling, Wood flooring, Oak staris, Large windows in basement and etc. Unfinished basement will give the buyer a chance to crease his/her ideal space. (id:60083)
Aimhome Realty Inc.
144 Mcbride Avenue
Clarington, Ontario
Welcome to Your new home in Bowmanville's Sought-after family- friendly neighborhood!! Beautifully maintain 3+1 Bdrm, 3 Bath Detach Home ,Over 100K upgrades..This 2015 Built residence boasts an airy Open concept design 9 foot Ceiling, Rich Hardwood throughout Mnflr, Freshly Painted!! Step in to a bright and functional Main floor Layout featuring a Spacious Living and dining area ideal for family gathering, entertaining, Modern Kitchen with walkout to the backyard. Kitchen W/sleek quartz Couters,,S/S Appliances,ample cabinetry and a cozy eat-in area. Beautifully Landscaped backyard for prefect Summer relaxation!! Second floor enjoy 3 genroulsy sized bedrooms,including a Sun-filled Primary bedroom with large closet,5pc Ensuite w/Soaker tub and Separate Shower.Convenient 2nd Fl Laundry .Professioally Finished Basement Offer extra space that can be use as Home office,Gym and Rec room,Good size guest suite with large 4pc washroom ideal for all your family needs.Closer to Schools,Parks,Shopping ,Transit, easy access to Highways 401 and 407,close to Future Bowmanville Go Station .Whether You are a Growing family, First time buyer or Looking to downsize without Compromise, this House has a everything you need!! Must see !!Book your Showing before it's gone!! ** This is a linked property.** (id:60083)
Homelife Landmark Realty Inc.
Th9 - 1031 Midland Avenue
Toronto, Ontario
Large Townhome abt 1400-sf in PRIME LOCATION..has backyard..No Shoveling in winter..Ideal for Senior Or Professional on the Go..Monthly Potl Fee of $351.00/month that covers Roof, Garbage disposal, Shoveling Snow, Road Maintenance..2 storeys 3bdrm 3bath with finished basement..Attached Single Garage with Private Paved Driveway..Open concept large Living/Dining room combined..Kitchen has breakfast area walkout to yard..Main floor powder room & 2 full Bathrooms on 2nd..Skylight over stairway to 2nd floor..4pc Master Bedroom ensuite+large closet..(NOTE: Property to be SOLD in "AS IS" including all appliances)..Large Finished basement can be future in-laws apartment..Large cantina in basement..Central Air & Gas Force air heating (as is)..Minute to 401/Kingston Rd, Scarborough Town Center Mall..Major public transportation take you to Warden or Kennedy Subway..Ideal for Professionals on the go, Investors, Retiree!!! (id:60083)
Century 21 Leading Edge Realty Inc.
25 Bridlegrove Drive
Toronto, Ontario
Great Location! A Perfect Home for Families. This Well-Maintained 3+1 Bedroom Townhouse Offers Functional Living Space Across All Levels. The Main Floor Features a Bright Living Room, an Updated Kitchen with Added Storage and Enhanced Functionality, a Combined Breakfast Area, and a Walk-Out to a Recently Updated Deck and Backyard Perfect for Entertaining. Enjoy a Cozy Family Room on the Intermediate Level, Accentuated by an Elegant Curved Staircase. The Second Floor Offers Three Generously Sized Bedrooms and Two Full Bathrooms, Including a Private Primary Ensuite. The upgraded basement features a spacious bedroom, modern kitchen, and open-concept living area. It can be accessed from the main floor or privately through the garage. Additional Highlights: 4 Total Bathrooms, Hardwood Flooring Throughout, Enclosed Front Porch, Interlock Driveway, and Extra Storage in the Garage. Conveniently Located Near Eglinton GO Station, TTC, Top-Rated Schools, Parks, and More. Just Move In and Enjoy! (id:60083)
Everest Realty Ltd.
50 Glendower Circuit
Toronto, Ontario
Large 55 X 110 Lot Bungalow In Demand Huntingwood Area, Separate Entrance To 2 Individualized Basement Apartment Units With Own Kitchen & 3 Pc Bath, Ample Sunlight, All Basement Rooms With Large Above Ground Windows. Steps To School, Park, TTC and all Amenities. Potential Income Investment. (id:60083)
RE/MAX Imperial Realty Inc.
802 - 10 Tichester Road
Toronto, Ontario
Sun-Filled 2 Bedroom Suite in Prime Forest Hill Neighbourhood! Welcome to this rare 1,449 sq ft gem, freshly painted and filled with natural light thanks to stunning floor-to-ceiling windows. Located in the heart of prestigious Forest Hill, this spacious 2-bedroom unit offers a fantastic opportunity to renovate or move in and customize to your taste. Enjoy a thoughtfully designed layout with open-concept living and dining areas, an eat-in kitchen, and two generous-sized bedrooms. The primary suite includes a combined solarium/sitting room, a walk-in closet with custom organizers, and a spacious 5-piece ensuite bath. Maintenance Fees include all utilities, internet and cable TV. Building Amenities include 24/7 Concierge, Recently updated rooftop terrace with BBQ's, Fitness centre & indoor pool, Party room and more! Just steps from Forest Hill Village shops and restaurants, St. Clair West Subway Station, TTC, Loblaws, parks, trails, and top-rated schools. Don't miss this unique opportunity to own in one of Toronto's most coveted neighbourhoods! (id:60083)
Harvey Kalles Real Estate Ltd.
16 Inglewood Drive
Toronto, Ontario
Nestled in one of Moore Park's most coveted family friendly pockets, 16 Inglewood Drive is a distinguished, fully renovated four plus onebedroom, detached residence offering the perfect harmony of refned design and everyday comfort. Thoughtfully appointed, this home is ideallysuited to family living, with generous proportions, elegant fnishes, and a tranquil, mature treed setting. The main foor features well-defnedprincipal rooms, anchored by a timeless kitchen that fows seamlessly into the dining and living areas, perfect for both casual evenings andelegant entertaining. The second-foor family room/ofce is a rare and highly sought-after feature-bathed in natural light and offering sereneviews of the lush, tree-lined street. This elevated space creates an ideal retreat for relaxation or gathering, while maintaining a sense of privacyfrom the principal living areas below. Four spacious bedrooms provide ample accommodations for a growing family. The lower level offersexceptional fexibility with a separate entrance, a kitchenette, and a generous recreation space-ideal for extended family, a nanny suite, or privateguest quarters. This level enhances the home's functionality while offering potential income or multi-generational living options. Set on a maturelot with beautifully landscaped grounds, the home enjoys a peaceful connection to mature lot with beautifully landscaped grounds, the homeenjoys a peaceful connection to nature, enhancing the sense of retreat within the city. Moore Park is renowned for its strong sense ofcommunity, excellent schools (OLPH, Deer Park, UCC, York, and Branksome), and proximity to green space, including the Beltline Trail and nearbyravines. A rare opportunity to own in a neighbourhood where families plant roots for generations. (id:60083)
Chestnut Park Real Estate Limited
3 Rockland Drive
Toronto, Ontario
Serenity In The City! Tremendous Opportunity To Transform This This Solid Bayview Woods- Steeles Home Into Your Own Urban Enclave. Gracious and Functional Layout with Room for The Whole Family. This well Loved Home Has had the Same Owners for Over 38 Years and Now Is The Time For A new Beginning. Ample Room For Entertaining and For Busy Daily Life! Well proportioned Bedrooms, Spacious Traditional Living Dining Room , Eat in Kitchen, Large Family Room With Walk Out to The Quiet Treed Backyard. 3 Rockland Drive Features a Large Lower Level Finished Basement as well! Catchment area of excellent schools (AY Jackson HS, Zion Heights MS) Close to Shopping and Transit on Steeles Avenue! And Bayview Avenue! Approx 2500 to 3000 Square Feet Plus Large Finished Basement. ****Appointments Available Daily. ***Move In This Summer!*** See Attached Floor Plans** (id:60083)
Royal LePage Signature Realty
807 - 400 Wellington Street W
Toronto, Ontario
Luxurious 2 Bedroom, 2 Bath Suite Nestled In A Boutique Building Along Prestigious Millionaire's Row. Offering 1,164 Sq Ft Of Sophisticated Living Space, This Suite Features A Bright, South-Facing Exposure That Bathes The Unit In Natural Light. The Open-Concept Layout Showcases A Sleek, Modern Kitchen, Ideal For Hosting, Along With Elegant Finishes Throughout. Spacious Living And Dining Areas, Custom Built-In Closets, And A Generous Primary Bedroom With A Spa-Inspired Ensuite Create The Perfect Urban Sanctuary. Enjoy Relaxation On Your Private Balcony. Includes 2 Parking Spaces For Ultimate Convenience. Located Steps From The Upscale Dining And Shopping At The Well, This Unit Embodies Downtown Living At Its Finest. (id:60083)
Sutton Group Old Mill Realty Inc.
208 - 2603 Bathurst Street
Toronto, Ontario
Discover refined living at The Courtyards of Upper Forest Hill, a boutique building with just 63 residences tucked away in one of Toronto's most sought-after neighborhoods. This bright,1-bedroom corner suite offers a rare blend of privacy and sophistication. Flooded with natural light, the open-concept layout features hardwood floors and a modern kitchen with stainless steel appliances, stone countertops, espresso cabinetry, and a stylish backsplash. The spa-inspired bathroom includes a 4 piece shower/bath and granite vanity. Step out onto the large, covered balcony overlooking peaceful treetops perfect for relaxing or entertaining. This quiet, well-managed building is known for its timeless design and strong sense of community. Located just steps from parks, arenas, and green spaces, and minutes to Eglinton's shops, cafes, and future LRT, it combines tranquility with unbeatable urban access. Don't miss this rare chance to own in a coveted, rarely available building in Upper Forest Hill. (id:60083)
Forest Hill Real Estate Inc.
1919 - 233 Beecroft Road
Toronto, Ontario
Welcome to this bright and spacious 2-bedroom suite at 233 Beecroft Rd., nestled in the heart of the highly sought-after Willowdale West community.Enjoy clear, unobstructed east-facing views from your private balcony in a home that effortlessly combines comfort with exceptional urban convenience.The open-concept layout features a generous living and dining areaideal for relaxing or entertaining. The freshly painted interior includes a large primary bedroom with a walk-in closet and a versatile second bedroom, perfect for a home office or guest room.Situated on a quiet, tree-lined street just steps from Yonge Street, North York Centre subway station, Mel Lastman Square, parks, Loblaws, LCBO, and more. Quick and easy access to Highway 401 makes commuting a breeze.All utilitieshydro, water, heat, and A/Care included in the maintenance fees, saving you hundreds each month.Parking and locker are also included.This is urban living at its most convenientdon't miss out! (id:60083)
Royal LePage Your Community Realty
184 Heath Street W
Toronto, Ontario
Prestigious Forest Hill South gem! Prime Ne Corner Lot @Dunvegan Rd. W/Potenial To Change To A Dunvegan Rd. Address.Double Car Garage.An Archtetural Masterpiece! 10-foot-high ceilings on the main floor, 9-foot-high ceilings on the second floor, 5-Bdrm Regal Residence W/Charm + Intricate Detailing, and 2 Bdrms in Basement. More Than 6000 Sf Including Bsmt. Expansive Principal Rooms Arranged In A Functional Open Flow. Living Room Elegance That Overlooks The Lush Front Yard, Spacious Dining Room W/ Adjoining Servery & Gourmet Eat-In Kitchen W/ Premium Miele Appliances, Custom Cabinets, Quartz Countertops. The family-room(with its exquisite millwork and fireplace) is the ideal place for catching up on early morning paperwork at the office. Next to it is a cozy office, which would make for an ideal extra bedroom! Well-Appointed Primary Suite W/ Fireplace, Walk-In Wardrobe W/ Double Closets & Opulent Ensuite , Second bedroom is serene and tranquil with a small sitting area, fireplace and walk-out to a private rooftop deck. It offers a lovely double closet and ensuite 5-pieces bathroom. The gracious staircase sweeps up to the third floor with two well proportioned additional bedrooms, a shared bath, and walk-in cedar closet. Unbeatable location,Walk to everything imaginable at Yonge and St Clair in just few minutes. The streetcar zips there in mere minutes. Two of the country's most prestigious private schools,Upper Canada College and B.S.S., are around 400 meters away, Children in the public stream will attend top rated Brown P.S. and Deer Park middle school.Close to Havergal College,York School & CasaLoma,Exclusive shopping in the Village, gourmet dining, gyms, Supermarket, and lush parks! This home offers an unparalleled lifestyle of exclusive luxury & comfort. 85.5 Foot Frontage Along Dunvegan Rd. Potential 10 parking Space, A Must SEE!!! (id:60083)
Bay Street Integrity Realty Inc.
2406 - 55 Ontario Street
Toronto, Ontario
Experience elevated urban living in this exceptional 2-bedroom, split-layout suite, boasting soaring 9-foot ceilings, expansive windows, and an impressive balcony (235 sq ft) complete with a gas line for seamless outdoor BBQing and an electrical outlet. The entire unit features elegant Mount Pleasant Oak hardwood flooring, adding warmth and sophistication throughout.The modern kitchen is a chefs dream, showcasing upgraded European cabinetry with under-mount lighting, striking stone countertops with a dramatic waterfall island, and high-performance, energy-efficient Bosch stainless steel appliances including a Bosch Speed Oven with gas cooktop. A full-size LG washer and dryer have also been thoughtfully upgraded for added convenience.Retreat to the spacious primary bedroom, where you'll find a luxurious 5-piece ensuite with heated floors, a relaxing 6ft Victoria & Albert soaker tub, and a separate glass-enclosed shower. Custom blinds have been installed throughout, including darker options in both bedrooms to ensure restful nights.Upgraded pot lights on dimmer switches throughout main living area. Building amenities rival luxury resorts enjoy an outdoor swimming pool, rooftop terrace, state-of-the-art fitness center, stylish party room, visitor parking, guest suites and the convenience of an on-site concierge.This rare offering includes two full parking spaces and two storage lockers a true urban luxury. Located just steps from the historic St. Lawrence Market, St. James Park, and George Brown College, you'll love the vibrant neighbourhood filled with cafes, restaurants, and boutique shops along King Street East. Commuting is a breeze with nearby streetcar access on King and Queen Streets, plus quick connections to the Gardiner Expressway and Don Valley Parkway. Don't miss this opportunity to own one of the most desirable suites in the city! (id:60083)
Royal LePage Supreme Realty
817 - 33 Mill Street
Toronto, Ontario
33 Mill isn't just a condo building, its a lifestyle. Located in the heart of the historic Distillery District, where vibrant community living meets downtown convenience. Why will you love this building? The amenities floor is next level. A fully equipped gym for your morning workouts, a stylish party room for unforgettable nights with panoramic city views and an epic outdoor pool with uninterrupted views of the CN Tower down The Esplande. Perfect for sun-soaked lounging, skyline selfies, and golden hour hang outs. The best part? The social energy. This building is known for its tight-knit community and social scene, something you'll feel the moment you take your first pool plunge this summer. Inside the unit you'll find a bright and efficient 1 bed + den layout with 568sqft of smart design. No long hallways, just great flow. NW-facing balcony = stunning sunsets & sparkling city views. Stainless steel appliances, updated bathroom, floor-to-ceiling windows for all that natural lightSteps to everything: Cafés, galleries, restaurants, shops, and TTC right outside your door. Perfect for first-time buyers, professionals, or investors looking for that sweet mix of style, community and location. (id:60083)
RE/MAX Hallmark Realty Ltd.
20 Nanton Avenue
Toronto, Ontario
Welcome to 20 Nanton Avenue, nestled on a quiet tree-lined street in South Rosedale. This extra-wide semi-detached family home offers almost 2300 square feet of living over 3 levels, with four bedrooms upstairs, a formal living room & an open concept kitchen/ living area overlooking the back garden. Situated in one of Toronto's most coveted neighbourhoods, this residence offers incredible value, in an enviable location with licensed parking for 1 car. Fully renovated in 2007 by the current owners, it has been meticulously maintained since then. Enter into a welcoming foyer with solid wood floors, cloak closet, powder room and formal living room with gas fireplace and bay window. Kitchen boasts full sized gas stove, panelled fridge, and a large marble island, as well as a BBQ on the back deck. You'll be ready for your next culinary adventure and family gathering. The second floor boasts a quiet primary bedroom with walk-out to spacious private deck in the trees, 4 piece bathroom with polished limestone & heated floors, plus large 2nd bedroom/ family room with electric fireplace. The third floor offers 2 additional bedrooms with large built-in closets, ceiling fans, linen closet, 3-piece bathroom with heated floor. Basement offers playroom/ recreation room area, full Miele washer/ dryer, cedar closet, and loads of storage space.20 Nanton Ave is just steps away from prestigious private schools, Branksome Hall and Montcrest, as well as top-rated Rosedale Public School, Rosedale Heights School of the Arts & Jarvis Collegiate Institute. Easy access to the TTC subway ensures you are well connected to all the amenities Toronto has to offer. Ready for immediate occupancy, this lovely property is situated in a family-friendly community that will provide years of comfort and enjoyment. Welcome Home! (id:60083)
Chestnut Park Real Estate Limited
30 Whitney Avenue
Toronto, Ontario
Rosedale - Toronto's Most Prestigious And Storied Neighbourhoods. Awe-Inspiring 2017 Renovation Of The Highest Standards, This Three-Storey Estate Of 8,881 Sf Plus Its Amenity Rich Lower Level Is Nestled On Over 108' Of Stunning Frontage. Old-World Architecture With A Contemporary Twist. Step Inside To Discover Generously Proportioned Principal Rooms, Soaring Ceilings, Sweeping Grand Staircase And An Effortless Flow Ideal For Both Intimate Family Living And Large-Scale Entertaining. Heated Stone Floors Run Throughout Offering Year-Round Comfort.The Heart Of The Home Is A Chefs Dream Kitchen With Top Of Line Appliances And Seamless Indoor-Outdoor Connection. All Bedrooms With Private Ensuites, Primary Retreat Boasts 6pc Marble Bath, Opulent Boudoir And Dedicated Laundry Facilities. 3rd Storey Is Enhanced With Two Additional Bedrooms Each With Ensuites, Private Kitchenette And Open Sitting Area. The Lower Level Completes This Masterpiece With An Oversized Wine Cellar, Games Room/Media Room, Private Sleeping Quarters And Full Spa With Exercise Room, Indoor Pool Swim Spa And Steam Shower. Outside, Enjoy Lush Professional Landscaping, Unparalleled Privacy And Serenity In The Heart Of The City. A Stunning Concrete Pool With Built-In Hot Tub, A Fully Equipped Outdoor Kitchen. Multiple Seating Areas Perfect For Entertaining Or Serene Relaxation. Rare 3 Gar Heated Garage With Ev Charger. Enjoy The Best Of Urban Living With Close Proximity To Yorkville, Downtown Core, Public Transit, And Torontos Top-Ranked Elite Public And Private Schools. This Is A Once-In-A-Lifetime Opportunity To Own A Landmark Home In One Of The City's Most Coveted Enclaves. (id:60083)
RE/MAX Realtron Barry Cohen Homes Inc.
40 Castle Frank Crescent
Toronto, Ontario
Why Wait? Live on the Quieter Side of Castle Frank!An incredible opportunity awaits in South Rosedaleone of the largest lots available in this historic neighbourhood. Embrace the chance to own a grand piece of history: this circa-1908 home is brimming with charm and character.Featuring numerous architectural details and a generous 110-foot frontage, this stately home offers exceptional space and elegance. With 4,848 sq. ft. of above-grade living space plus an additional 1,800 sq. ft. in the lower level, theres room for multigenerational living or grand entertaining.Step inside to an elegant centre hall with soaring curved ceilings and massive bay windows that flood the home with natural light. This home also features three fully renovated bathrooms, including two with heated floors, ensuring comfort and style.While there have been extensive renovations, the discerning buyer may wish to bring their own vision and further customize this beautiful home to their preferences. The seller also has a Scavolini kitchen plan available for the buyer, offering an exciting opportunity to create a dream kitchen.Enjoy the sensational yard and landscaped grounds, home to one of the citys oldest Japanese maples. The coach house/garage provides perfect storage or the potential to convert to a studio space. Step out into your private backyard oasis, with winding pathways and vibrant perennials.This home offers great value per square foot and sits on a solid 2-foot-thick foundationtruly built like a fortress. With over 14,000 sq. ft. of lot area, this is an exceptional find. Dont miss your chance to own a unique and rare piece of South Rosedale history.A must-seecheck it out and seize this opportunity! Homes like this do not come up often-endless options here! (id:60083)
Bosley Real Estate Ltd.
23 South Drive
Toronto, Ontario
Set on an extraordinary 50 ft x 292 ft ravine lot with spectacular park-like vistas, this architecturally distinct 5-bedroom home in South Rosedale blends classic heritage charm and modern design. It offers exceptional privacy and tranquility in the heart of the city. Behind its stately Rosedale façade lies an extraordinary interior where light, scale, and playful sophistication converge. The main floor features a gracious living room with fireplace and an oversized dining room. The dramatic two-storey atrium forms the heart of the home, seamlessly connecting indoor and outdoor living. Complementing the atrium, a nearby room with a second wood-burning fireplace adds warmth and versatility perfect as a media room, office, or creative space. The lower level opens onto a stone patio that flows seamlessly into the landscaped gardens. Beyond lies a generous stretch of tableland offering endless possibilities a soccer field, hockey rink and other recreational uses, or simply left in its natural state for a serene, nature conservation-style retreat. The upper floors offer five spacious bedrooms and include a primary suite with a sitting area, bay windows, wood-burning fireplace, and ensuite bath. Topped off with a private driveway, this home delivers rare convenience and charm. Located just minutes from Yonge, Rosedale, Summerhill, and some of Torontos top schools, this property is a truly rare opportunity to own a piece of architectural artistry in one of the citys most coveted neighbourhoods. (id:60083)
RE/MAX West Realty Inc.
5 Sunnybrooke Drive
Ottawa, Ontario
Discover this charming 3-bedroom, 1.5-bath home nestled in Kanata's highly sought-after Bridlewood community. The main floor welcomes you with an open-concept design, featuring a generously sized living room. The adjacent dining room is bathed in natural light, with a patio door offering seamless access to the great rear yard perfect for indoor-outdoor living. The well-appointed kitchen provides ample space, including enough size for a cozy corner for an eat-in area.Upstairs, the expansive primary bedroom suite spans the entire width of the home, offering a tranquil retreat. It boasts elegant French doors and a large walk-in closet for all your storage needs. The second-floor bathroom is thoughtfully designed with convenient 'cheater' access from both the primary bedroom and the main hall. Two additional, generously sized bedrooms face the front of the home, providing comfortable spaces for family or guests.The finished lower level adds valuable living space, presenting a versatile family area perfect for relaxation, entertainment, or even a dedicated office/workout zone. You'll also find a convenient laundry room on this level, complete with a bathroom rough-in an excellent opportunity for future expansion and added value. A separate storage room ensures everything has its place.Beyond the home's inviting interiors, its location is truly exceptional. Enjoy unparalleled convenience with quick access to a wealth of amenities, including diverse shopping, great schools, various recreation options, and transit. This property offers the perfect blend of comfortable living and an active, connected lifestyle. Don't miss the chance to make this Bridlewood gem your own! Updates: Furnace '22, HWT (Rental) '24, Roof '12, Lam floor main level and bed 3 '23, lower level updates approx '17, new front second level windows approx '17, laneway re-paved '23 (id:60083)
Royal LePage Team Realty
8 Masonbrook Street
Ottawa, Ontario
Welcome to this lovingly maintained, freshly painted family home, set on an expansive lot in Barrhaven. Featuring hardwood floors throughout both the main and second levels, this home offers spacious living with four very generously sized bedrooms, and a bright family room with a cozy fireplace just off the kitchen. Enter the home by the newly installed front door with keypad into a spacious foyer, and an elegant open concept dining and living area. The central warm and white kitchen creates a bright and inviting space for everyday living and entertaining. A true showstopper is the backyard oasis, complete with an added luxurious sun room, perfect for relaxing or hosting summer and family gatherings. And if you run out of any food or drink items, it's just a very short drive to FarmBoy. Upgrades include: All main and second level windows, new A/C, new garage door, & patio door. This home has been cherished by members of one family since it was built, and now it's ready for its next chapter. Enjoy proximity to Fallowfield Station, parks, amenities, and top rated schools. A school report is available upon request. Also, the local mosque is a short distance away as is the music academy. Don't miss this opportunity - book your private showing today, before it's too late! (id:60083)
Royal LePage Performance Realty
544 Lakeshore Road
Lanark Highlands, Ontario
Welcome to 544 Lakeshore Road, a custom-built 3-bedroom, 2-bathroom waterfront retreat nestled on the quiet shores of White Lake in Lanark Highlands. Constructed in 2007, this meticulously maintained home harmoniously blends rustic charm with modern comforts, offering an inviting sanctuary for those seeking tranquility and adventure. Set on a gently sloping lot, the property boasts direct access to the water, complete with a private dock and includes a canoe perfect for leisurely paddles or fishing excursions. The expansive two-car garage provides ample storage, while the additional garden/workshop shed and 8x10 vinyl storage shed cater to all your hobby and storage needs. Inside, the home exudes warmth and sophistication. The sunroom, furnished with a plush leather couch (included), offers panoramic lake views, creating an ideal space for relaxation. The fully finished basement is an entertainer's dream featuring a recreation room complete with a bar, stools, and a pool table all included in the sale. Heating is efficiently managed with a combination of a new propane furnace (installed in 2023) 1 Wood Stove and Wood burning fireplace, ensuring comfort throughout the seasons. The property operates on a reliable well and septic system, and evenings can be spent around the outdoor firepit, under the starlit sky. Located just a short drive from Calabogie, residents can enjoy year-round activities such as skiing, golfing, and hiking, making this home not just a residence, but a lifestyle. Escape to your dream retreat whether year-round, weekends or just for the summer, this custom-built lakefront home offers the perfect blend of luxury, comfort, and unforgettable views. (id:60083)
Exp Realty
Campanale Real Estate (1992) Ltd.
4547 Carlsbad Lane
Ottawa, Ontario
OPEN HOUSE June 22, 2:00pm-4:00pm Discover the extraordinary potential of this picturesque property, showcasing a meticulously crafted, custom-built, all-brick bungalow with bright and airy main-floor living space, complemented by a fully finished walkout basement and a detached 50'x 75' heated workshop. This thoughtfully designed home features oversized hallways, exceptionally deep closets for ample storage, and a generously sized main-floor laundry room. The hardwood floored main level boasts 3 spacious and well-appointed bedrooms, while the expansive walkout basement offers 2 additional inviting bedrooms, a full kitchen, a bar area perfect for entertaining, a full bathroom, and a versatile office space easily convertible, all with the convenience of a private entrance. Additional standout features include an attached 2-car garage accessible through a charming carport, a second lower-level garage for added versatility, and a massive separate metered and heated 3-bay detached garage/workshop ideal for hobbyists or entrepreneurial ventures. Experience the serene beauty and unmatched tranquility of rural living, all within a convenient drive to city amenities. (5 mins drive to Boundary Rd. and 417 interchange and 15 mins to Orleans big box stores) Buyer to verify zoning and permitted uses. Note: Some pictures have been virtually staged. (id:60083)
Century 21 Synergy Realty Inc
217 - 652 Princess Street
Kingston, Ontario
Introducing this meticulously maintained and very clean unit of Sage Condos. The unit includes a kitchen with dining area, living area, one bedroom, a 4-piece bathroom and one underground parking space. It features granite countertop, Laminate Flooring, In-Suite Laundry, Stainless Appliances and all existing furniture. All these making it a perfect place to enjoy the vibrant downtown surroundings. With public transit, entertainment and Queen's University all within walking distance, this unit offers unparalleled convenience. The building itself boasts a wealth of exceptional amenities, including study rooms, a lounge / game room, a fitness center , bicycle storage, a rooftop patio and an indoor atrium with a stunning glass ceiling. It comes fully upgraded furnished ( like Pull-Out Sofa, Dining Set, TV Stand with Storage, etc. ) as well. With a variety of shops, restaurants and pharmacies are just steps away, this unit is an excellent choice for students or investors.( Brand new Mattress, All existing Dishes, Toaster, Cookware and other Small Kitchen appliances are all included ) (id:60083)
Sutton Group-Masters Realty Inc.
106 - 969 North River Road
Ottawa, Ontario
Discover the perfect blend of comfort and city living in this beautifully maintained 2-bedroom, 2-bath ground floor condo. Gorgeous panoramic windows flood the unit with natural light, while still offering tremendous privacy with mature landscaping. A generous sized patio rounds off this space giving you exclusive outdoor space to enjoy summer nights. This spacious home offers an airy, open feel thats both welcoming and modern. Located in a secure, impeccably well kept building with exceptional walkability to shops, dining, and transit. This is your serene escape in the heart of the city. There is an inner courtyard located at the end of the hall from the unit for all owners to enjoy. Gardening committee for the gardening enthusiasts. Seller is willing to leave the Murphy Bed and the (2)two wall mounted televisions (65" in LR and 55" in MBR). HWT owned(2022), Fridge(2024), Stove(2021), microwave (2025), dining room cabinet (2023), freshly painted (2021), new glass shower doors in both bathrooms & additional storage, furnace & A/C system replaced at a cost of $13,500 (2021). Rideau Sports Centre 100 m. Riverside parks, walking and bicycle trails, restaurants 5 - 15 min walk. Rideau River and Adawa footbridge 150 m east. Bus stop to Rideau Centre about 100 m north. Other bus stops within 5 min walk. Train I km west. Don't wait...schedule your showing today! (id:60083)
Avenue North Realty Inc.
307 - 202 Hinchey Avenue
Ottawa, Ontario
Welcome to this beautifully bright and affordable one-bedroom, one-bathroom condo located in the heart of Tunneys Pasture. Just a short walk to the LRT station and steps from downtown, Wellington Village shops and cafés, Parkdale Market, and the Ottawa River. This inviting unit is filled with natural light and offers everything you need: a spacious kitchen, open-concept living and dining area, a generously sized bedroom, in-unit laundry, and central air. Ceramic tile flooring in the kitchen, foyer, and bathroom; laminate flooring throughout the living/dining area and bedroom. Underground parking is available for rent (no owned spots). Condo fees include water. Move-in ready with easy access to transit, shopping, and green space this condo is the perfect urban retreat. You'll love living here! (id:60083)
Royal LePage Team Realty
10 Kinetic Way
Ottawa, Ontario
Welcome to this Rare & Versatile 4-bedroom home Gem in the heart of Barrhaven, combining the ease of a Detached & bungalow-style living with the space and flexibility of a 2-storey layout. Whether you're looking for accessible main-floor living, space for a growing family, or a multigenerational layout, this home checks every box. Primary Master Bedroom with ensuite & walk in closet ideal for aging in place or accessible livingSecond Bedroom & wardrobe Closet + Adjacent Full Bathperfect for guests or familyOpen-concept Living & Dining with large windows and LED pot lights (smart switches & dimmers)Gourmet Kitchen with granite countertops, ample cabinetry, and stainless steel appliancesAccessibility ramps installed for mobility needsHardwood flooring throughout primary areasSecond Floor Two spacious bedrooms with large walk in closetsFull bathroomOpen loft Bathed in natural light, perfect for a home office, second living area, or reading nookEast-facing lot with no front neighbours.Unobstructed Park View with Amenities across the street - Kids water play area, basketball court, tennis court, walking paths, and open green space providing ample opportunities for outdoor activitiesFully interlocked backyard & side pathways (completed 2024) Enjoy a fully interlocked backyard and side pathways, completed in 2024, complemented by durable vinyl fencing for added privacyLocated on a quiet street in Barrhaven 5-minute walk to public transitClose to Costco, Walmart, Loblaws, and restaurantsQuick access to Hwy 416Excellent local schools and community centers nearbyEnergy-efficient systemsTwo-car garage with inside entryA unique opportunity to own a sunlit, flexible, and accessible home in one of Ottawas most sought-after neighborhoods. Perfect for families, retirees, or multigenerational households seeking space without compromise! Book your viewing today. (id:60083)
Royal LePage Performance Realty
5 Mary Street
North Grenville, Ontario
Welcome to 5 Mary Street, where timeless character meets everyday comfort. Perfectly located in Old Town Kemptville, this stunning two-storey brick home is just steps to local shops, bakeries, cafes, and restaurants. Sitting on an expansive, tree-lined lot, this property offers rare outdoor space in a walkable setting. From the moment you arrive, the charming historic front porch framed by blooming honeysuckle invites you in a picture-perfect spot to sip coffee or unwind at the end of the day. Inside, you'll find soaring 10-foot ceilings, rich historical details, and beautifully light-filled rooms throughout. The expansive foyer and welcoming entry set the tone as you step into this thoughtfully laid-out home. The elegant formal dining room, generous living room, and beautifully updated kitchen create the perfect flow for both entertaining and daily living. A convenient main floor laundry room and powder room add everyday ease. Upstairs, the charm continues with 3+1 bedrooms, two full bathrooms, and a versatile loft landing currently used as a home office perfect for work, play, or a cozy reading nook. The spacious primary suite features large built-in closets, excellent storage, and a private ensuite bath a rare find in a home of this era. The attached workshop has so many possibilities, excellent storage, a handyman space, studio and so much more! Step outside to your own private oasis: a large deck off the kitchen, mature trees for privacy and shade, and a gorgeous patio space ideal for relaxing or hosting guests. If you've been dreaming of a home that blends historic charm with modern living, this is the one. Book your private viewing today! 24 hours irrevocable on all offers per form 244. Open house on Sunday, June 1st 2:00- 4:00 p.m. (id:60083)
Royal LePage Team Realty
624 County 2 Road
Edwardsburgh/cardinal, Ontario
Located on a double lot with views of the St Lawrence River, this commercially zoned (CM) house allows for lots of uses! The building itself needs TLC but, the possibilities are endless for the buyer with vision and good ideas. The main floor features a large eat-in country kitchen, a living room, den, family room and a combined laundry room and full bathroom with walk in shower. The second floor has a loft at the top of the stairs, two bedrooms and a full bathroom with antique tub. A detached garage and a shed are also on the property. Lots of parking. Vacant and easy to show! Check out the 3D tour and floorpans on the link! (id:60083)
RE/MAX Hallmark Lafontaine Realty
75 Berrigan Drive
Ottawa, Ontario
HOME OFFICE WITH SEPARATE ENTRANCE AND FULL APARTMENT FROM SIDE ENTRANCE! This beautifully decorated and spacious home has everything you're looking for. Beautifully maintained & updated, as well as hard to find features including an office with a separate outdoor entrance, and a "Granny Flat"! Note: garage entrance/driveway is at the rear of the home on Rayner's Lane. If you enter the home from Berrigan Dr. You will notice the large porch, primary door leads into the foyer, the other to a separate main floor office. Main floor features solid white oak hardwood floors throughout, 9 foot ceilings, a large formal living room & dining room, main floor office has french doors, the separate entrance is perfect for a home business. Rear of the house is where you will find the updated kitchen with white cupboards and granite counters, large island, as well as the family room with gas fireplace. Upstairs features hardwood flooring & bonus loft! Three other ample sized bedrooms. Oversized primary bedroom has a large walk in closet, and large updated master bath with two vanities, large rain shower, & stand alone tub. Back entrance vestibule has powder room and door to home as well as door to basement apartment! The apartment has large family room, dining room, full sized kitchen, full bathroom & bedroom. Apartment also has its own laundry room and designated parking in the driveway, Perfect for teen retreat, aging parent, or income property! Currently tenant occupied, but perfect tenant willing to remain. Otherwise, entire home will be vacant upon closing. Updates include: Roof 2014, Primary bath, 2022, Furnace & A/C 2021. Please note home has audio/video recording equipment which may be operating during your visit. (id:60083)
Keller Williams Integrity Realty
1773 Diamondview Road
Ottawa, Ontario
Equestrian facility just minutes from Wesley Clover Parks! This 47.7-acre property features a beautifully maintained 5-bedroom century home with an updated kitchen, spacious dining and living areas with exposed beams, 2 full baths, and new flooring throughout. Ideal for horse enthusiasts or business-minded equestrians, the property includes 11 paddocks, 2 barns, a Coverall, a sand ring, a round pen, and scenic hacking trailsperfect for boarding, training, or expansion. Conveniently located 1 km from Hwy 417 and just 10 minutes from Kanata and Stittsville, with exciting future development potential. A rare opportunity to own a prime equestrian estate in a sought-after location! (id:60083)
RE/MAX Delta Realty
875 Corktown Road
Merrickville-Wolford, Ontario
Welcome to 875 Corktown Road! A premier WATERFRONT retreat with infinite possibilities! Nestled behind a private gated entrance, this stunning 3bed 2bath bungalow w/attached double car garage offers the perfect blend of tranquil waterfront living & vast development potential. Located in the historic village of Merrickville, this exceptional property spans 9.14 acres across two severed lots, providing a rare opportunity for expansion or future development. Surrounded by mature trees, ensuring ultimate privacy this home is a dream for hobbyists & nature enthusiasts alike. The Rideau River, one of Ontarios most pristine & picturesque waterways, graces the property with 290 feet of exclusive shoreline & a private dock perfect for boating fishing or simply basking in the natural beauty that surrounds you. Set within the Rideau bird sanctuary, this property lets you enjoy wildlife up close. Sip your morning coffee in the screened-in sunroom while soaking in the peaceful natural surroundings.The homes layout is an entertainers dream, with a bright, open-concept living & dining area featuring vaulted ceilings, gleaming travertine marble & softwood flooring throughout. The spacious kitchen is complete with granite countertops, SS appliances, pine cabinetry & a large island ideal for gathering. Cozy up to the fireplace or retreat to the large primary suite where panoramic views of the water provide the perfect backdrop for relaxation & rejuvenation. For those seeking more than just a home, the property includes a detached barn/garage with above loft perfect for a workshop, studio, or hobby room. Whether you're an artist, craftsman, or in need of additional storage, this versatile space can be transformed to suit your lifestyle. The lush grounds are beautifully landscaped with perennial gardens, a serene pond with a waterfall & fountain, solar panels & a greenhouse, enhancing the property's charm & sustainability. With two severed lots, the development potential is limitless! (id:60083)
RE/MAX Affiliates Realty Ltd.
4 Ann Street
Halton Hills, Ontario
Come and view this charming custom home located in a private park-like oasis right in town! In fact - this property includes an ownership share in your own protected woodlot too. An irreplaceable location on a private lane - no planes, trains or automobiles here! Just birds, the trees, an occasional bunny and a fox or two! Close enough to walk to downtown shops and the farmer's market, and only minutes to historic Glen Williams, the Georgetown GO Station! Easy access to the highways for your commute too. It truly is a superbly located property sold by the original owners. Extremely well maintained and solidly constructed you can feel the quality upon entry to this gracious home. Lovely stone features walls in the front foyer and the gorgeous gas fireplace were installed by local masons known for their superb workmanship! Hickory hardwood floors gleam! Original hardwoods grace the main level. The updated kitchen also features custom cabinetry and the same solid construction with a charming coffee station, gorgeous profile induction/convection stove/oven plus a breakfast bar. The open concept and inviting dining room, features a walk-out to the huge wrap around deck. This spacious main level is open concept for entertaining and every window and walk-out has a beautiful view of the surrounding forested property. Two roomy bedrooms feature large windows, closet inserts, & hardwood floors. The ground level features a large family room with gas fireplace, a convenient updated 2 pc bath and access to the laundry and utility room plus a garage access. The huge 2 car garage is spotless and has a lovely newer garage door and opener. Could be converted into additional living space for those with larger families! The huge main bath could be changed back to support a nursery/office and updated main bath. The possibilities are endless. Come and take your time wandering the manicured grounds, there is parking for multiple vehicles, a small shed and forest to explore! (id:60083)
Ipro Realty Ltd.
3343 Eglinton Avenue W
Mississauga, Ontario
Welcome to this beautifully maintained end-unit freehold townhome, a rare gem offering a fully detached two-car garage and exceptional living space in one of the most sought-after neighbourhoods. This move-in ready home combines elegance, functionality, and thoughtful upgrades, making it a standout opportunity for families or professionals alike.?The main floor features soaring nine-foot ceilings that enhance the sense of openness and light throughout. A spacious, separate living/dining room provides ample space for formal gatherings, while the fully renovated kitchen boasts quartz countertops, stainless steel appliances, and a spacious, bright, sun-filled breakfast area. Overlooking the kitchen is the inviting, spacious family room with an upgraded gas fireplace, ideal for relaxing with family or entertaining guests.?On the second floor, youll find three generously sized bedrooms, including a primary suite with a full ensuite bathroom and another full bathroom. Each room offers comfort, privacy, and space to grow.?The finished basement provides fantastic flexibility with a large recreation area, plenty of storage, and a rough-in for a three-piece bathroom, perfect for creating a home gym, office, or media room.?This end-unit enjoys the benefit of added privacy with detached roofs on both sides. The home also features professionally landscaped front and back yards with a flagstone walkway and patio, all fully fenced, making it perfect for kids, pets, or outdoor gatherings.?Additional features include central air conditioning, a central vacuum system with equipment, upgraded light fixtures, California shutters, window coverings, and a garage door opener.?This is more than just a homeits a rare and valuable opportunity. This property is truly a great catch with its spacious and well-done layout, premium upgrades, and unbeatable location. Dont miss your chance to make it yours. (id:60083)
Homelife Optimum Realty
2083 - 65 George Appleton Way E
Toronto, Ontario
Gorgeous 3-Bedroom Stacked Townhouse located in a quiet, well-maintained complex. Bright and spacious open-concept layout with a sun-drenched living and dining area, featuring a walk-out to 2 balconies. Spacious primary bedroom with a large closet and its own ensuite. A must-see! Comes with a locker and two conveniently located underground parking spaces. Close to all amenities, TTC, GO Transit, hospitals, parks, and just minutes to Highways 400 and 401, shopping, and schools. (id:60083)
Dream House Real Estate Inc.
16 Ripplewood Road
Toronto, Ontario
Mid-Century Reverie. Welcome, Frank Lloyd Wright fans and architecture mavens: This masterpiece of a home is a rare find and available for only the second time since it was built for Hockey Hall of Famer Joe Primeau in the 1950s. Nestled in an exclusive Edenbridge enclave, 16 Ripplewood was designed by Canadian architect, (Frank Lloyd Wright Architecture School Taliesin trained) Gardiner Cowan and features a split layout over 4 sprawling levels, vaulted ceilings and large windows throughout. The original architecture and style have been enhanced through a million-dollar renovation and landscaping (Flattery Design), which combines Mid-Century with Scandinavian and Japanese minimalist design and features. Gorgeous, Warm, Heated Hard Wood Floors Throughout. Vaulted ceilings on the main floor with light cascading through the picture windows with custom electric blinds; nights spent relaxing in the spacious living room with the glow from the fireplace; a jaw-dropping kitchen with integrated appliances, quartz counters and backsplash, a separate wet-bar/prep area and a dream amount of storage space. Four spacious bedrooms with customized storage, primary with a deck overlooking the spectacular greenery of the neighbourhood, perfect for your morning coffee; an above-grade family room with a gas fireplace; large finished basement; multiple walk-outs to the private, beautifully landscaped tranquil yard with a fire pit just waiting for someone to make smores; double car garage with a private circular drive for 6 additional cars are just a few of the many remarkable features we love. Gather, host, entertain, and simply enjoy. The perfect marriage of function and aesthetics beckons the discerning buyer. Sometimes, we come across a house so special and memorable that it truly earns the often overused moniker of dream home but 16 Ripplewood is available and waiting for its next story. This rare blend of pedigree, style, and character make this a truly special home. (id:60083)
Sage Real Estate Limited
345 Pearl Street W
Brockville, Ontario
Welcome to 345 Pearl Street West, a semi-detached side split nestled on a huge oversized double lot in Brockville's desirable west end. Offering a perfect balance of indoor and outdoor living, this home features 2+2 bedrooms, 2 (3pce) bathrooms, and generous living space ideal for families or those looking to enjoy a peaceful retreat while still being close to the Brock Trails, St. Lawrence River, schools, and all the amenities Brockville has to offer. Step inside to a spacious foyer which leads to the main floor, where you'll find open concept kitchen and living area with cathedral ceilings that create a spacious and airy feel. The updated eat-in kitchen is the heart of the home, featuring stainless steel appliances (included), plenty of cabinetry, and ample counter space perfect for cooking and entertaining. A bonus family room provides additional space for relaxing or enjoying family time (or could be a 5th bedroom if needed). The second level features two well-sized bedrooms and a 3-piece bathroom, offering plenty of room and privacy. The lower level includes the remaining two bedrooms, a second 3-piece bathroom with beautiful modern shower combined with laundry machines (negotiable). Since the owners purchased, the home has undergone updates, including ductwork being added, a natural gas forced-air furnace, and central air conditioning, added insulation, ensuring year-round comfort and efficiency. Outside, enjoy the privacy and endless possibilities of the huge double lot. Whether you're looking to garden, entertain, or simply enjoy the outdoors, this oversized space gives you the freedom to do it all. The property also offers ample parking, ensuring convenience for you and your guests. With its spacious interior, updated features, and exceptional double fenced lot with a park-like feel, this semi-detached side split is a unique find in Brockville's west end. Don't miss out on this fantastic opportunity and call me or your Realtor for an appointment! Come see! (id:60083)
Modern Brock Group Realty
607 Francis St W
Thunder Bay, Ontario
NEW LISTING! DON’T WAIT! This Beauty Won’t Last - Offers Reviewed Within 48 Hours! This One Has All The Vibes! Welcome To 607 Francis Street W, A Boho-Chic Beauty Backing Right Onto Wayland Park — It’s Like Having Your Own Private Green Space With No Backyard Neighbours! This 3-Bed, 2-Bath Gem Is Sitting On A 50 x 100 Ft Lot And Is Packed With Charm, Style, And Cozy Open-Concept Living. Step Inside To A Light-Filled Main Floor With Hardwood Floors, Mountain Views, A Cool Grey Kitchen With Subway Tile Backsplash, And A Modern Bathroom With Clean Lines And Flair. The Fully Finished Basement That’s Been Just Redone — Totally Stylish And Ready For Your Movie Nights, Home Office, Or Extra Hangout Zone. Outside, Enjoy A Private Backyard That Feels Endless With Lush Views Of The Park, Perfect For BBQ’s, Pets, Or Just Kicking Back Under The Trees. Plus, You’re In A Great Neighbourhood Close To Schools, Shopping, And Everything You Need. First-Time Buyer? Investor? Style Lover? This One Checks All The Boxes. And We’re Not Waiting A Week To Look At Offers — Bring Your Offer Today!!! More Photos Coming Soon! (id:60083)
RE/MAX First Choice Realty Ltd.
300 Archibald St N
Thunder Bay, Ontario
This charming and updated 3-bedroom, 2-bathroom home sits proudly on a corner lot and offers a fantastic blend of character, comfort, and function. Step inside to find a bright and inviting open concept main floor featuring gleaming hardwood floors—the perfect space for everyday living or entertaining family and friends. The kitchen flows seamlessly into the living and dining area, making it the heart of the home. Downstairs, the partially finished basement offers great flexibility! You’ll find a spacious bedroom (which could easily double as a rec room or hobby space), a dedicated storage room, and additional living potential to make it your own. Outside, enjoy the benefits of a corner lot and an older detached garage—great for extra storage or workshop space (id:60083)
RE/MAX Generations Realty
2010 Community Hall Rd
Thunder, Ontario
Imagine owning a beautiful, move-in ready home with the perfect blend of privacy and convenience! This stunning property, only 8 years old, sits on over 3 acres of land and offers everything you could desire. The spacious main floor features 3 large bedrooms, including a primary suite with a walk-in closet and ensuite bathroom. You'll also find a 2nd full bathroom, main floor laundry, and a charming coffee bar. The open-concept kitchen, living, and dining area is perfect for entertaining, complete with a cozy gas fireplace and patio doors leading to a lovely, sunny covered deck. The fully finished basement provides even more living space with a large recreation room (with the option to add a wet bar), a 3pc bathroom, and 2 extra bedrooms. There's also a second laundry hook-up and a state-of-the-art water treatment system. Car enthusiasts will be impressed by the oversized 2+ car garage. Opportunities like this, so close to town, are truly rare. Don't miss your chance to make this your perfect place to call home! (id:60083)
Royal LePage Lannon Realty
3205 Nelson Dr
Shuniah, Ontario
Nestled on the serene shores of coveted Lake Superior, this extraordinary home offers the perfect combination of luxury, privacy, and modern living. With 165’ of water frontage and 1,650 sq. ft. on the main level and a total of 3,300 sq. ft. of beautifully finished living space, this essentially brand-new property is move-in ready and exudes timeless elegance. The maintenance-free exterior includes aluminum-clad triple-pane windows and a sprawling composite deck that offers stunning views of the lake, creating a tranquil retreat at a prime bay’s end location. Sitting on nearly an acre of tree-lined, private land, this property ensures peace and seclusion, surrounded by natural beauty. Step inside to discover high-end finishes throughout, designed with both comfort and style in mind. The rich walnut flooring adds warmth and sophistication, while a cozy gas fireplace serves as the focal point of the expansive rec room. The master suite is a true sanctuary, featuring a spacious layout and a luxurious ensuite with tasteful, modern finishes including a steam shower. The home’s 3+2 bedroom, 3 bathroom configuration provides abundant space for family and guests, while the walkout basement enhances the living experience with an entertainer’s dream setup, including a wet bar and ample room for gatherings. The oversized 3-car garage is a standout feature, measuring an impressive 41' x 25'. It’s fully wired, poured, insulated, and heated, making it ideal for vehicles, hobbies, or additional storage. Modern conveniences abound, including central air conditioning, fiber internet, natural gas, and all the benefits of city utilities, ensuring you can enjoy rural tranquility without sacrificing urban amenities. This property is a rare opportunity to experience the best of lakeside living, with thoughtful design, premium finishes, and an unbeatable location. Whether you’re entertaining, relaxing, or embracing outdoor adventures, this home is ready to meet all yo (id:60083)
Royal LePage Lannon Realty
356 Fairbrooke Cres
Thunder Bay, Ontario
Custom built executive home featuring 2586sq.ft. 2 storey, backing onto greenspace in prestigious River Terrace. Single owner, very clean, well cared for, freshly painted with main floor primary bedroom/ensuite/walk in closet, main floor laundry room, family room, formal living room and a spacious open kitchen/dining area. 2nd floor features 2 large bedrooms, both with walk in closets and 4 pce bath. Attached garage with epoxy floor, lockstone driveway, new composite deck with glass railings looking back at tree lined green space complete this exquisite home. Contact a REALTOR® today to set up a private viewing. (id:60083)
Royal LePage Lannon Realty
319/321 Parker Point Rd
Dryden, Ontario
Here is the ideal waterfront property with a gorgeous 4 bedroom/4-bathroom custom home which includes a two storey, 2 bedrooms rental home, all on a 7.5 acres property, with over 1400 feet of lakeshore. A completely custom two storey family home, features over 4000 square feet of living space with 10’ ceilings and 8’ doors throughout to start, hardwood and heated ceramic flooring, 3 bedrooms plus an oval shaped office on the second floor, 4 full baths and a full basement. Main level features a spacious living room with maple hardwood floors, a garden door to a covered terrace, solid Maple kitchen cabinets with pantry, pull outs and soapstone countertop, sit up nook and a large oval dining area. Oversize sunken family room with 12’ ceiling and 2 garden doors. 3 pc main level bath, janitor closet and a large storage/utility room with outside access completes the main level. 5’ wide hardwood stairs take you to the amazing second level which emphasizes a grand master bedroom with garden doors to a covered balcony, full length hallway closet and a custom ensuite (requires finishing), 2nd and 3rd bedrooms, 2 garden doors to balconies with separate bathrooms. Second floor laundry room and a custom office room. Pellet boiler heating system with a propane boiler back up. Central A/C for each level. Lake water system includes a self-cleaning tannin unit, self-cleaning media filter, and 3 more media filter before the Ultraviolet UV system. Detached 2 car matching garage and a 2-car workshop garage. Unistone patios and walkway to the waterfront with 4-tiered stone retaining walls, Gambian baskets and a massive water deck. (id:60083)
Sunset Country Realty Inc.
9 Wild Goose Lake Road
Geraldton, Ontario
Perfect for the couple who wants sunsets, pets, and quiet. Wake up every morning to the view of Wildgoose Lake from your bedroom on the 2nd level. Enjoy coffee and breakfast on the deck, overlooking the Lake. With another bedroom and 2piece bath on the main floor, and the plumbing ready to install another bath in the lowest level, you can enjoy country living only 15 minutes from town. Rustic kitchen and living room offer views of the lake as well. Separate buildings for each of the garage, workshop and storage, half circle drive around a wildflower garden, and side porch for those afternoons curled up to read. This is the mature couples' dream retirement space. (id:60083)
Signature North Realty Inc.
303 50 Water St S
Thunder Bay, Ontario
Welcome to Unit 303 located at 50 Water Street South, in exclusive Marina Park Place. This meticulously kept unit offers an open concept floor plan, gleaming with natural light and gorgeous views! Two bedrooms plus den, two full bathrooms, bright kitchen with breakfast bar, formal dining area, and spacious living room with gas fireplace. Soak in the lake and mountain views from the spacious balcony, complete with a natural gas line for BBQ. The perfect space to curl up with your favourite book, enjoy the fireworks, and people watch (with your binoculars!). One indoor heated parking spot, car washing station, in suite laundry and storage room (across the hall from unit), new furnace, custom automatic blinds, all appliances included. Common room with shuffleboard, kitchen, lounge area, pool table & exercise equipment. Condo living at its finest, close to delicious restaurants, pubs, waterfront, yoga studios and unique local artisans. Live and feel the heartbeat of the thriving downtown core! (id:60083)
Royal LePage Lannon Realty
9a Mckenzie Portage Road
Kenora, Ontario
Indulge in executive lakefront living at 9 McKenzie Portage Road on the pristine waters of Spruce Lake. This exquisite property boasts over 4,000 square feet of living space. Adding to its allure, a 1,000 sq ft high-end guest house with a loft and full living facilities offers excellent space for visitors or potential rental opportunities. Imagine waking up in your spacious primary suite, complete with a private sitting area and a patio large enough to entertain over a dozen guests. Each bedroom features its own patio space, providing elevated views that ensure both privacy and outdoor enjoyment. The gourmet kitchen is a culinary enthusiast’s dream, equipped with high-end appliances and a built-in Ariston espresso machine to satisfy your inner barista. The home’s sunroom and multiple well-maintained outdoor spaces are perfect for relaxation and entertaining. The see-through fireplace adds a touch of elegance, creating a warm and inviting ambiance throughout the main floor. Enjoy the hot tub on the main deck, providing a perfect spot for unwinding, as well as panoramic views from every corner of this property. The expansive main garage offers abundant storage, a loft perfect for your projects or a potential office, and a spacious workshop to store your vehicles and recreational toys, as well as two additional garages for other needs or storage. Experience energy efficiency with geothermal heating and embrace the flexibility of unorganized township status. This lakeside retreat is ideal for year-round living or a luxurious getaway. The property also features a sandy beach and fire pits, perfect for summer gatherings and brisk autumn evenings. Beyond the home, the shimmering waters of Spruce Lake beckon for adventure. This lake is perfect for canoeing, paddle boarding, and swimming, offering endless opportunities to connect with nature and enjoy water activities. Call today for your private viewing. (id:60083)
RE/MAX Northwest Realty Ltd.
9a Mckenzie Portage Road
Kenora, Ontario
Indulge in executive lakefront living at 9 McKenzie Portage Road on the pristine waters of Spruce Lake. This exquisite property boasts over 4,000 square feet of living space. Adding to its allure, a 1,000 sq ft high-end guest house with a loft and full living facilities offers excellent space for visitors or potential rental opportunities. Imagine waking up in your spacious primary suite, complete with a private sitting area and a patio large enough to entertain over a dozen guests. Each bedroom features its own patio space, providing elevated views that ensure both privacy and outdoor enjoyment. The gourmet kitchen is a culinary enthusiast’s dream, equipped with high-end appliances and a built-in Ariston espresso machine to satisfy your inner barista. The home’s sunroom and multiple well-maintained outdoor spaces are perfect for relaxation and entertaining. The see-through fireplace adds a touch of elegance, creating a warm and inviting ambiance throughout the main floor. Enjoy the hot tub on the main deck, providing a perfect spot for unwinding, as well as panoramic views from every corner of this property. The expansive main garage offers abundant storage, a loft perfect for your projects or a potential office, and a spacious workshop to store your vehicles and recreational toys, as well as two additional garages for other needs or storage. Experience energy efficiency with geothermal heating and embrace the flexibility of unorganized township status. This lakeside retreat is ideal for year-round living or a luxurious getaway. The property also features a sandy beach and fire pits, perfect for summer gatherings and brisk autumn evenings. Beyond the home, the shimmering waters of Spruce Lake beckon for adventure. This lake is perfect for canoeing, paddle boarding, and swimming, offering endless opportunities to connect with nature and enjoy water activities. For more details or to schedule a viewing, contact today! (id:60083)
RE/MAX Northwest Realty Ltd.

