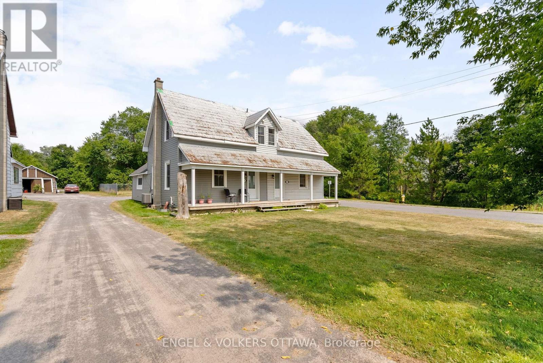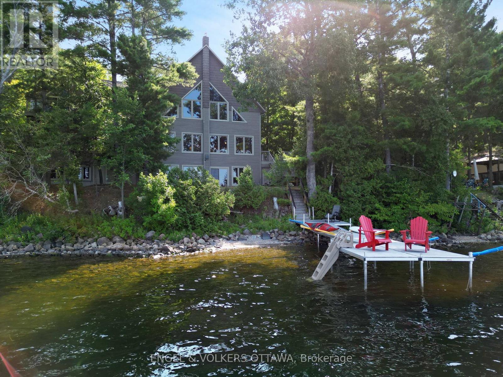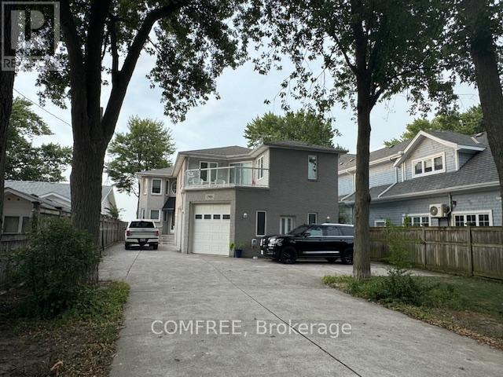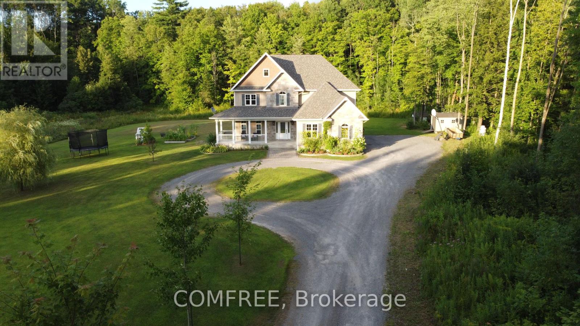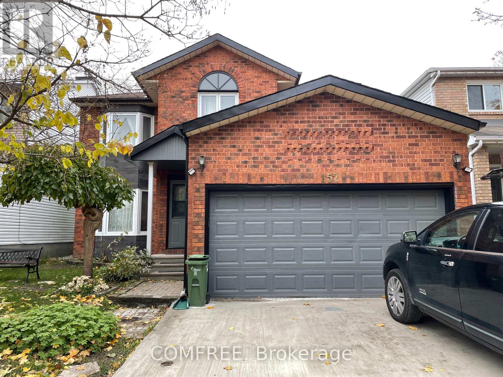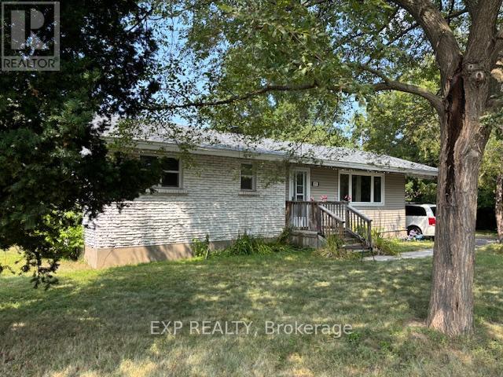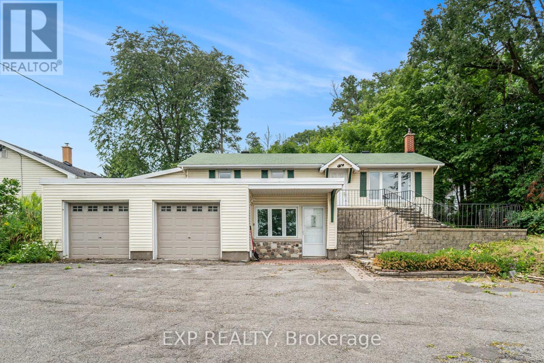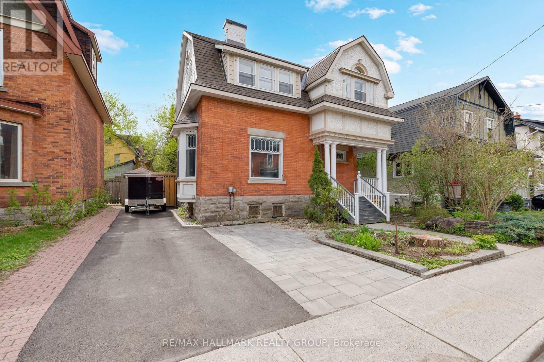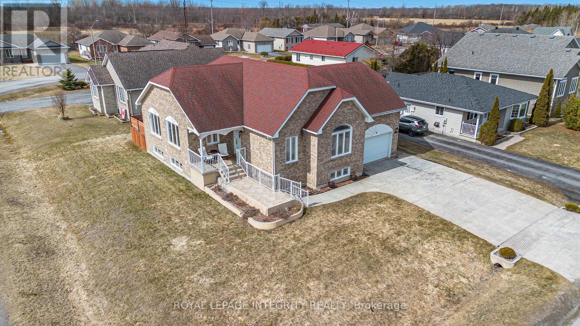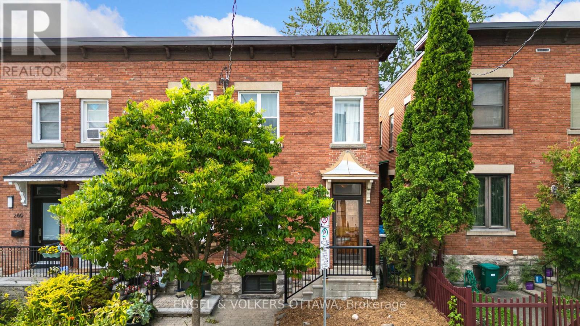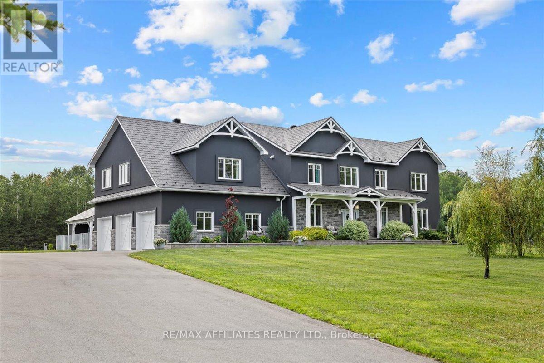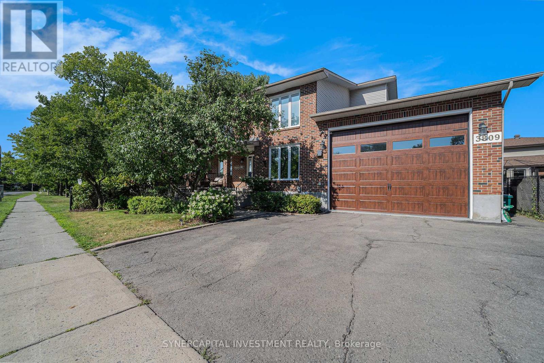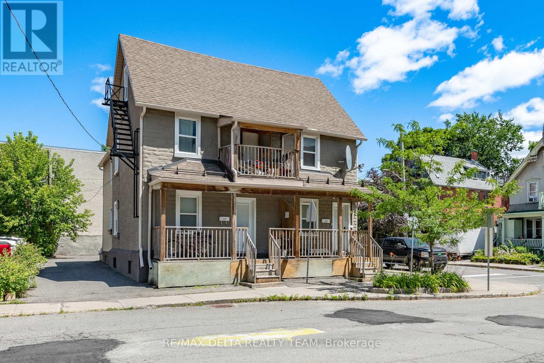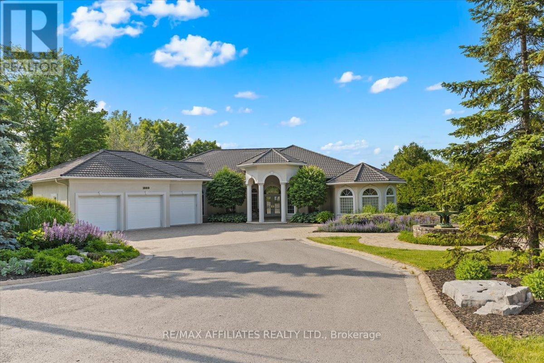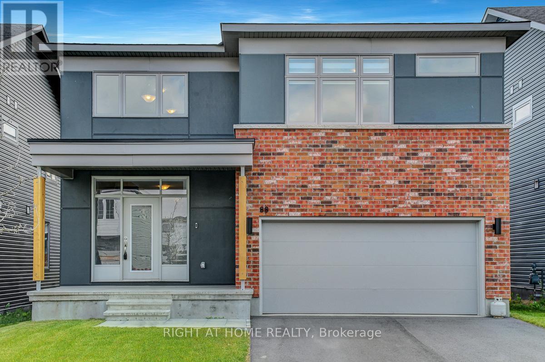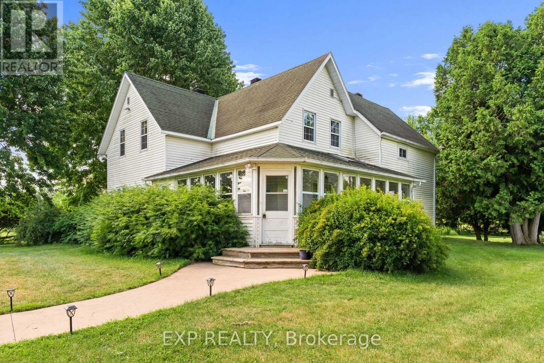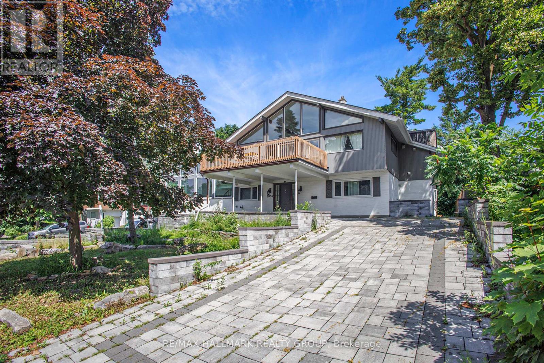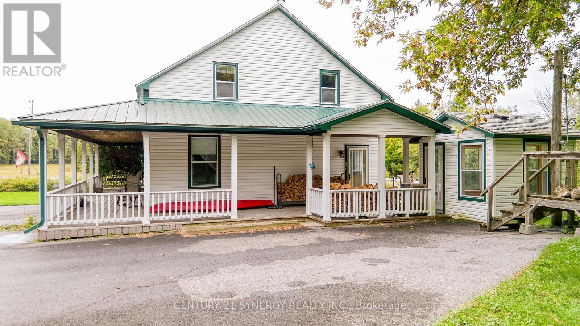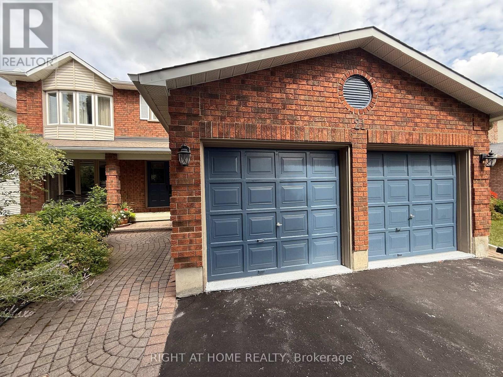3698 Carp Road
Ottawa, Ontario
Discover a hidden gem in the heart of a charming small town, where simple living meets comfort! This semi-detached home is just steps away from the village, offering the perfect blend of convenience and tranquility. With a beautiful lot that invites outdoor gatherings, this property is ideal for entertaining friends and family or providing a safe space for little ones to play.The home features two cozy bedrooms on the second level, complemented by a full bath for your convenience. On the main level, you'll find a traditional living room that exudes warmth, a formal dining space perfect for intimate dinners, a convenient powder room and a brand new kitchen that will inspire your culinary adventures. The kitchen boasts stunning quartz countertops and a sleek steel island, making meal prep a joy.This property is perfect for first-time homebuyers looking for a welcoming community or those looking to downsize without sacrificing quality. With several recent upgrades, including a new furnace, all kitchen appliances, and a washer and dryer, new owned hot water tank, weatherproof siding and new vinyl + more! This home is move-in ready. Don't miss out on this unique opportunity schedule your viewing today! (id:60083)
Engel & Volkers Ottawa
146 Beck Shore Road
Drummond/north Elmsley, Ontario
Welcome to 146 Beck Shore Road, a rare and exceptional waterfront gem nestled on the serene shores of Mississippi Lake, just minutes from historic downtown Perth. This beautifully crafted 2-storey home offers the perfect blend of lakeside tranquility and modern comfort, making it an ideal year-round residence, weekend retreat, or investment opportunity. Step inside to discover a thoughtfully designed layout with panoramic lake views from nearly every room. The open-concept main floor features a sun-filled living room with vaulted ceilings, a cozy gas fireplace, and rich hardwood floors. The gourmet kitchen is equipped with custom cabinetry, stainless steel appliances, and a spacious island perfect for entertaining family and friends. The main floor also includes a spacious bedroom and bathroom for your guests. Upstairs, a family room loft, 2 very generously sized bedrooms, including a luxurious primary suite with a private balcony overlooking the water, an additional room to use as a private office and a large ensuite. A second bedroom offers a vaulted ceiling, beautiful gas fireplace and a walk in closet with convenient laundry facilities. The second floor also has a luxurious 4 piece bathroom. Lower level includes a walk out, large rec room with a wood burning stove, an additional bedroom and a large storage room with a separate entrance. Step outside to enjoy 145 feet of pristine waterfront, a private dock for boating and swimming, and a beautifully landscaped private lot with mature trees and gardens. Whether you're hosting summer BBQs, relaxing with a book on the deck, or taking in the sunsets from the dock, this is lakeside living at its best. Additional features include a double garage, a generator, efficient heating/cooling systems, and high-speed internet. Located on a quiet country road with year-round access, and just 1 hour from Ottawa.Don't miss your chance to own a piece of paradise at 146 Beck Shore Rd where every day feels like a vacation. (id:60083)
Engel & Volkers Ottawa
1768 Caille Avenue
Lakeshore, Ontario
Exceptional lakefront property located on Lake Saint Clair offering accessibility, space, and privacy. This 2-storey home with a fully finished basement provides elevator access to all above-ground floors, a heated 3-car garage, and a gated front yard with private sand beach. The main floor features a primary suite with gas fireplace and walk-in closet with custom built-ins. Upper level offers 2 bedrooms and balcony views of both the lake and treed front yard. Lower level includes 2 additional bedrooms, a full bathroom, recreation area. Elevator stops on three levels and has an automated entry door. This home includes a four-season sunroom with panoramic views, glass-railing staircase, and large family room with dual sitting areas. Garage is heated and insulated. The backyard is designed for outdoor enjoyment, with space for loungers and a fire pit. This property falls under riparian rights and has all legal documents confirming ownership to waters edge. (id:60083)
Comfree
1591 Bouvier Road
Clarence-Rockland, Ontario
Set on 48 acres of wooded paradise, this total 2,290 sq. ft. two-storey home offers 4 bedrooms three with walk-in closets and 2.5 bathrooms. The main floor features a bright, ceramic-tiled kitchen with a walk-in pantry, spacious living areas, and access to both front and back galleries. The partially finished basement includes a generous 1,000 sq. ft. open area a perfect blank canvas for a man cave, games room, or family recreation space along with a rough-in for a future full bathroom. Comfort is assured with municipal water, central air conditioning, forced-air propane heating, and a Heatmor exterior wood boiler that heats the home, domestic hot water, and attached 1.5-car garage. Additional parking for eight vehicles. This peaceful property, with wooded trails and no immediate neighbours, offers opportunities for a hobby farm, sugar shack, or potential subdivision. A nature lovers paradise with year-round activities including autumn hiking, winter snowshoeing, and horseback riding. Located just 8 minutes from Rockland and 30 minutes from Ottawa. (id:60083)
Comfree
152 Twyford Street
Ottawa, Ontario
Welcome to 152 Twyford, our lovely, warm, fully renovated with love, an amazing and beautiful custom family home in conveniently located Hunt Club Nabour hood area.This 4+1 bedroom and 4 bathroom family home offers a bright and spacious layout with lovely med-dark hardwood floors throughout the main and second level. A lovely chef's kitchen with eat-in space open to the adjacent formal dining room, very nice living room and family room with wood fireplace.The 2nd floor is complete 4 bright bedrooms with 2 great sized full bathrooms, including a master one for master bedroom with spa-like ensuite bath and another separate full bathroom.Downstairs you enjoy a finished clean basement with a new replaced vinyl floor of a huge massive recreation room of 7.9m x 7.9m for family or kids use, a 5th comfortable large bedroom of 3.9m x 3.59m with full bathroom and a den of 3.65m x 4.26m which is an ideal for a home office. The house is complete with a great sized and secured with wooden fence back yard and a garden shed, which is great for the kids, BBQ and multiple using. A nice patio-deck attached to the kitchen door covered with a beautiful Gazebo.The house was fully renovated in 2024. Excellent condition. Neighbourhood is quiet and tranquil, close to all services including Mcarthy Plaza, community services, Hunt Club Neighbouhood, south keys, 10 minutes away from airport, parks and easy access to main roads! (id:60083)
Comfree
655 Gardenvale Road W
Ottawa, Ontario
Welcome to 655 Gardenvale Road W, Investors, Look no further! This is the one you have been looking for to add to your portfolio. This property is zoned R2F and technically can be split into two (2) parcels, both meeting the minimum lot area requirements. A charming and updated home nestled in the vibrant and well-established Overbrook Castle Heights community. This well maintained property offers the perfect blend of city convenience and suburban comfort. Featuring 3+2 bedrooms and 2 bathrooms, this home boasts an open and inviting layout with a finished basement. Location, Location, Location! This centrally located neighbourhood with easy access to downtown Ottawa, the 417, and Ottawa's new LRT for effortless commuting Downtown in 10 Minutes. Ideal for professionals and students alike, with easy access to U of Ottawa and ByWard Market. - Fully rented bungalow. Good Tenants, would love to stay. Keep and hold OR Subdivide and rebuild. The choice is yours. Lots of potential here. New Roof 2024. Windows Approx 11 yrs old. Furnace 3 yrs old (id:60083)
Exp Realty
3854 Prince Of Wales Drive
Ottawa, Ontario
This well-maintained 3+1 bedroom, 2 bathroom home offers a great opportunity for buyers seeking space, functionality, and a convenient location. Set on a generous lot along Prince of Wales, the property features an interlock walkway and stairs with solid railings that create a welcoming first impression. Inside, the home is entirely carpet-free, with laminate flooring throughout the main living areas for easy upkeep. The recently updated kitchen includes ample cabinetry and counterspace making it a functional hub for everyday cooking or hosting. Large windows on the main floor bring in natural light and contribute to a bright, open feel in the living and dining areas. The fully finished basement adds valuable space and flexibility, suitable for a family room, home office, gym, or guest suite. With two full bathrooms one on each level this home is well suited for growing families or shared living. A double garage provides secure parking and additional storage, while the backyard offers space for outdoor projects, gardening, or future upgrades. The layout is practical, and with key updates already completed, the home is move-in ready with endless potential to further customize over time. Located near parks, walking trails, schools, and everyday amenities, the property also offers quick access to major roads, making commuting simple. Whether you're upsizing, investing, or looking for a property to personalize, this is a solid home in a desirable area with room to grow. *Some photos have been virtually staged* (id:60083)
Exp Realty
396 Daly Avenue
Ottawa, Ontario
Located in the heart of Sandy Hill, close to beautiful Strathcona Park, scenic pathways along the Rideau River, walking distance to all amenities and conveniences, and just a short commute anywhere in the city,this home is perfect for anyone wishing for abundant space without having to move to the suburbs.Situated on a large 50 by nearly 100 foot lot, the fully fenced back yard is ideal for children and pets to play, while still leaving plenty of space for the adults to enjoy! Inside, you will find all the desired old world charm, cozy Victorian features, and high ceilings that you would expect in a home of this vintage, with the added benefit of modern updates and touches throughout - the main floor primary bedroom includes an updated 3 piece en-suite, the kitchen boasts granite counter-tops and stainless steel appliances, and the large family room is warm and inviting with a wood burning stove for the winter and access to the back deck for the summer - the best of all seasons! With 6 bedrooms, 3bathrooms, plus a formal seating room,and bonus third floor den, this home is perfect for large families, diplomatic postings, or anyone needing ample space to work and entertain from home. With an additional kitchen and laundry on the second level,there is the possibility to create a huge primary retreat, or convert to a 1-2 bedroom secondary apartment to use as a separate space for guests, family, or income generating possibilities. This home has so much to offer! Book a showing today to see for yourself. (id:60083)
RE/MAX Hallmark Realty Group
55 Rowan Drive
South Dundas, Ontario
Welcome to 55 Rowan Drive a custom-built, all-brick executive residence set proudly on a prime corner lot in one of Morrisburg's most sought-after neighborhoods. This 3+1 bedroom, 2-bathroom home seamlessly blends timeless craftsmanship, thoughtful design, and modern luxury to create an exceptional living experience. Step inside to find Brazilian walnut and bamboo hardwood floors, two beautifully appointed bathrooms including a fully renovated spa-inspired main bath, and dual kitchens the upper level boasting custom cabinetry with granite countertops, and the lower level offering a full kitchen with a private entrance for in-law living, guests, or income potential. Outdoors, your private backyard oasis awaits: a newly built custom deck, a heated above-ground natural gas pool, a paver stone patio with cozy fire pit, and lush landscaping perfect for entertaining or relaxing. Additional highlights include an oversized attached garage, an extra-wide driveway with parking for 6+ vehicles, and a brand-new A/C (2024) for year-round comfort. This property is a rare combination of premium materials, meticulous upkeep, and versatile living spaces ready to welcome its next proud owner. (id:60083)
Royal LePage Integrity Realty
293 Somerset Street E
Ottawa, Ontario
Ideally located in the heart of Sandy Hill, this bright and freshly painted 3-bedroom, 1.5-bathroom end-unit townhome offers a rare opportunity just steps from the University of Ottawa, LRT, parks, shops, and all the conveniences of downtown living. Currently tenanted and generating $2,700 per month, the property offers excellent flexibility with a month-to-month lease in place. The owner pays water (approx. $125 every two months), while tenants cover gas and hydro. The main level features a functional kitchen, convenient powder room, defined dining area, and a cozy living room with a gas fireplace. Upstairs offers three comfortable bedrooms and a full bathroom. The partially finished lower level includes a den or office currently used as a fourth bedroom, along with laundry and storage. Recent updates include interior paint (2025), full roof replacement (2024), some windows (2019), central A/C (2016) and a new furnace (2013). Parking may be available, subject to a waitlist - see agreement in attached documents. This is an exceptional opportunity for investors, students, or professionals seeking a prime location and reliable income in one of Ottawas most sought-after neighbourhoods. (id:60083)
Engel & Volkers Ottawa
2440 Emmett Road
Ottawa, Ontario
Stunning custom-built modern farmhouse on five private acres located in Cumberland, just 10 minutes from Orleans! Beautiful front Verandah. Inviting front entrance with tile floors. This 5-bedroom, 5-bath home features engineered hardwood and upscale tile throughout, detailed trim, in-floor heating, triple-pane windows, and a 3-car heated garage. Chef's kitchen with centre island, quartz countertops, GE Café appliances, induction cooktop, dual French-door ovens, and a walk-in pantry with extra fridge/freezer. Bright eating area for the whole family. Enjoy a spacious living room with floor-to-ceiling windows and a wood-burning fireplace, a screened-in sunroom, and a main-floor primary suite with shiplap ceiling and a luxury five-piece ensuite. Dual sinks, stand alone tub, large walkin glass shower and walk-through closet.Main floor Den, and laundry. Large mudroom with inside access to the garage. Upstairs offers three bedrooms with ensuite or jack and jill access, a flex room, and a second laundry. Flex room can be used for a 2nd-level family room, office or bedroom. An Additional staircase brings you to a private guest suite featuring a bedroom, 3-pc bath, games room, and bar. The finished basement includes a theatre room with stadium seating, a utility room and plenty of storage. Outdoor oasis includes a heated inground pool, concrete patio, private fencing, pool house with bathroom, outdoor shower, and a fully covered BBQ station (Blackstone, Kamado, and BBQ). Detached heated 3-door garage + RV parking. Large doors, loft storage, bathroom and office. Paved driveway for multiple vehicles and toys. Enjoy the beautifully maintained gardens and lawn. Quiet road, soon to be paved. Property is excellent for a family, hobbyist or home business. The perfect blend of luxury, privacy, and location! (id:60083)
RE/MAX Affiliates Realty Ltd.
41 Blackshire Circle
Ottawa, Ontario
Exquisite Corner-Lot Home in Prestigious Stonebridge Golf Community. Welcome to 41 Blackshire Circle, an exceptional home nestled on a rare corner lot in the sought-after Stonebridge Golf Course Community. Golfer? Only a 4 minute walk to the door of the clubhouse to play golf or meet friends for lunch. Boasting over $250,000 in premium upgrades, this elegant 2-storey home is the epitome of refined living, offering a seamless blend of luxury, functionality, and resort-style amenities. From the moment you arrive, the homes impressive curb appeal and meticulously landscaped grounds make a striking first impression. Inside, a grand foyer with soaring ceiling sets the tone for the sophisticated interior, leading into spacious formal living and dining areas ideal for entertaining. At the heart of the home lies the gourmet kitchen, featuring an oversized island, ample cabinetry, and a cozy breakfast nook that overlooks the backyard oasis. The adjacent family room impresses with 18-ft ceilings, a full brick accent wall, and a gas fireplace, all framed by a stunning wall of windows that flood the space with natural light. Upstairs, the private primary retreat offers a serene sitting area, a luxurious 5-piece spa-inspired ensuite, and a generous walk-in closet. Three additional bedrooms provide ample space for family or guests along with another full bathroom. The fully finished basement is perfect for multi-generational living with a full kitchen and bathroom. There is also space to add a potential fifth bedroom, (window well already installed), making it ideal for a nanny or in-law suite. Step outside to your personal backyard resort, thoughtfully designed for both relaxation and entertainment. Enjoy a sparkling inground pool, gazebo, gas firepit, and interlock patio, all surrounded by lush, manicured gardens and a pool shed for convenience. (id:60083)
Royal LePage Team Realty
210 Ridgeline Drive
Alnwick/haldimand, Ontario
Grafton Heights is a stunning hillside parcel with sweeping views of Grafton's landscape and of Lake Ontario. Only minutes to Cobourg and Highway 401, and within 45 minutes of the Greater Toronto Area, Grafton Heights is the perfect balance of rural feel and urban access. The community is serviced by natural gas, municipal water, fibre optic internet, private septic and pool sized lots. Experience refined country living in The Ashbury, a beautifully designed bungalow offering 1,677 sq.ft. of thoughtfully planned main-floor living. Featuring 3 spacious bedrooms, 2.5 bathrooms, and an oversized 2-car garage (612 sq. ft.), this home is ideal for both everyday comfort and effortless entertaining. Enjoy an open-concept layout, a premium kitchen, and a covered rear deck (280 sq. ft. ) perfect for relaxing or hosting guests outdoors. Full 1,560 sq. ft. unfinished basement .Tucked into the peaceful countryside of Grafton, this home blends modern design with natural charm. (id:60083)
Comfree
3809 Alderwood Street
Ottawa, Ontario
This exceptional custom-built home offers a perfect blend of timeless elegance, functionality, and location. Nestled on an oversized lot beside a beautifully maintained park, this property provides privacy, space, and flexibility ideal for families or multi-generational living. Step inside to high ceilings and a bright, open-concept layout. At the heart of the home is a luxurious chefs kitchen featuring a gas stove, double oven, oversized island with built-in seating, and a massive walk-in pantry with full fridge and freezer. The adjacent living area is warm and welcoming, anchored by a stunning custom wood-burning fireplace. Work from home in the spacious main-floor office with oversized windows, or unwind on the covered front porch surrounded by mature apple and pear trees. The main floor also features a large in-law suite with its own full bathroom ideal for guests or extended family. Upstairs, find three oversized bedrooms, each with its own ensuite and hardwood floors. A top-floor laundry room was converted from a fourth bedroom/kitchenette and can easily be restored. The lower level boasts high ceilings and a flexible layout with a full bath, bedroom, bonus/gym room, and open living space easily transformed into a private apartment or rental suite. A true highlight is the oversized 3-car drive-thru garage with extra-high ceilings and a new door (2023), plus room for three more vehicles in the driveway. Additional upgrades include a new roof, furnace, A/C, insulation, and two custom fireplaces. The fully landscaped yard features an above-ground pool and new interlock in both the front and back ideal for entertaining or relaxing. This rare gem combines luxury, comfort, and location. A must-see! (id:60083)
Synercapital Investment Realty
508 Cordach Crescent
Peterborough, Ontario
Turnkey Beauty in a Family-Friendly Neighbourhood. Welcome to 508 Cordach Crescent a beautifully updated 3-bedroom, 2-bath home nestled in one of Peterboroughs most desirable, family-oriented neighbourhoods. This meticulously maintained property offers the perfect blend of comfort, convenience, and long-term value, making it an exceptional opportunity for first-time buyers, or growing families. Step inside to discover a warm and inviting living space featuring tasteful upgrades and modern touches throughout. The primary bedroom boasts a custom built closet a rare luxury that adds both function and flair. The new roof (2022) and furnace (2024) offer peace of mind for years to come, while the smart thermostat adds efficient climate control at your fingertips. A fully equipped, public health certified basement kitchen ideal for a home-based food business. Whether you're cooking for your family or your clients. The backyard offers a private, fully-fenced space, with perennial gardens, ideal for children, pets, or summer entertaining. Located close to top-rated schools, greenspace in Jackson Park and Bonnerworth Community Garden, and easy commuter routes, this home delivers on location as much as lifestyle. Move-in Ready." A pre-sale home inspection report available! (id:60083)
Comfree
550 Guy Street
Ottawa, Ontario
Luxury triplex built by Blueprint Construction on an oversized lot rarely offered with expansive 1400sq/ft units on each floor. Additional 3 non-conforming studio apartments in the basement built to code. This turnkey newly built multi-family building produces $92,559 net operating income annually. These expansive units with luxury finishes offer a generous 3-bedroom 2-bathroom apartment, all with ample parking. As the real estate cliche goes , a quality rental attracts a quality tenant. Located just minutes from schools, grocery stores, Shopping Centre, restaurants, and public transit. making this an incredible opportunity for any investor looking for a high-earning property with growth potential. (id:60083)
RE/MAX Hallmark Realty Group
437-439 Booth Street
Ottawa, Ontario
Investors and Developers take note! Prime investment opportunity on a 40.17' x 71.90' corner lot in the HEART of West Centre Town. Walk to Little Italy where you'll enjoy countless restaurants and cafes. Steps from Dow's Lake, Chinatown, LeBreton Flats, LRT & Transit, the Glebe, parks, schools, Carleton U, Civic Hospital & Heart Institute, highway 417 and much more. Multi unit offering the flexibility of immediate rental income until you are ready to develop. According to the City of Ottawa - this lot could potentially allow for low rise apartments, up to 8 units. Further, it may allow for commercial on the main level with residential on top.**All zoning and development options are subject to approvals by the City of Ottawa. Buyer to verify** Maintained by the same owners for almost 40yrs and only 15 minutes to the Byward Market, U of O, Parliament Hill and the Downtown Core only adds to its appeal. If you are looking to invest in a vibrant, desirable and culture rich neighborhood, this one is for you! (id:60083)
RE/MAX Delta Realty Team
1087 Bayview Drive
Ottawa, Ontario
Check out this charming 3+1 Bedroom, 2 Bath Viceroy Bungalow with a walkout finished basement is set on a picturesque 67 x 150 lot with water views across the street. This is a great location being a stones throw from the closest water access to Buckhams Bay to hop on a paddle boat or launch a canoe or kayak and for your larger watercraft, you are a few doors away from the public boat launch! The home needs a bit of sprucing up but has lovely features for any family! A front deck spans the front of the home to sit and enjoy the beauty of nature that's around you. The backyard is quite private with a large patio off the lower level. Inside, the living room, dining room and kitchen, all have walls of windows, hardwood floors & cathedral ceiling complete with tongue & groove cedar and all overlooking the front deck and yard! Cozy propane gas fireplace in the living room and dining room has sliding doors to the deck. Across the back of the main level are 3 bedrooms with vaulted ceilings & laminate flooring and a full 4 piece bath. The finished walkout basement has a family room with propane gas fireplace and sliding doors to back patio, a 4th bedroom, 4 piece bath, a spare room was 2 rooms opened up into one bigger room, a laundry room & storage space! Septic bed replaced & well casing extended in 2022 approx. Roof shingles approx. 2016. This lovely home is waiting for your personal touch! (id:60083)
RE/MAX Hallmark Realty Group
1669 Regional Road 174 Road
Ottawa, Ontario
Welcome to this exceptional custom-built riverfront estate in Cumberland, offering over 7,000 sq. ft. of luxurious living space with panoramic views of the Ottawa River. Grand tiled foyer with heated floors, soaring 12-ft ceilings, Roman columns, and a coffered ceiling design. Elegant trim, 8-ft interior doors, and crystal chandeliers. Spacious formal living and dining rooms.Chef-inspired kitchen, with granite countertops, a large breakfast bar, dual wall ovens, a French door refrigerator, walk-in pantry, and butlers pantry with additional sink and wine fridge. A sun-filled eating area and sitting room 3-car garage offers inside access with a direct staircase to the fully finished walkout lower level. A large mudrm, laundry rm, and multiple walk-in closets. West Wing includes a den, powder rm, and two generously sized bdrmseach with its own 3-piece en-suite and walk-in closet. French drs open to a private balcony with incredible river views. East wing has primary suite with cathedral ceilings, his-and-hers walk-in closets, and a stunning 6-piece ensuite featuring dual sinks, bidet, Jacuzzi tub, floor-to-ceiling tile, and an oversized walk-in shower. French doors lead to a private balcony overlooking the pool, river, and sunsets. Walkout lower level features tile flooring, a hardwood staircase with wrought iron spindles, a cigar room/study, music room, games area, media lounge, and pool table.Amenities include a 6-person sauna with change room, a 4-piece bath, multiple storage rooms, and a dedicated holiday inventory room. An elevator provides access to both levels. Full-service sports bar featuring quartz countertops, beverage fridges, and seating for 14. Backyard is a private resort with a heated in-ground kidney-shaped pool, epoxy patio, iron fencing, multiple seating areas, fire pit, private dock, and boat ramp. (id:60083)
RE/MAX Affiliates Realty Ltd.
88 Esban Drive
Ottawa, Ontario
5 Bedrooms - 5 Bathrooms - 11' Ceilings Living Room - 18' Ceiling Grand Foyer - "The Oliver" Elevation "C" by EQ Homes. Welcome to Pathways at Findlay Creek- one of Ottawa's most sought-after neighborhoods, known for its family-friendly atmosphere. This is the largest detached model on a 42' lot, offering 2,873 sq.ft. of luxurious above-grade living space, including a RARE main floor in-law suite with Full Ensuite Bath. Just 2 years old - covered under the Tarion warranty. Step into the impressive 18' Ceiling grand foyer, where upgraded hardwood stairs and refined finishes set the tone for the entire home. The Chefs Kitchen features quartz countertops, stainless steel appliances, and abundant storage, flowing seamlessly into the open-concept living are with soaring 11' ceiling and large Dining area. A SPACIOUS mudroom with built-in PANTRY adds everyday functionality with flair. Upstairs, the primary bedroom includes a spa-like ensuite and walk-in closet, complemented by a second bedroom with its own Full Ensuite, Two additional bedrooms, and a third full bathroom. Need more room to grow? The 1,074 sq.ft. basement is already drywalled and taped- ready for your finishing touch bringing the potential living space to close to 4,000 sq.ft. A rare blend of size, layout, luxury, and unbeatable location with top-rated schools, beautiful parks & convenient access to shopping, dining, and transit - this one truly checks every box. Book your showing today! (id:60083)
Right At Home Realty
7928 Jock Trail
Ottawa, Ontario
Extraordinary one of a kind 168-acre farm/estate "Long Meadows" with Jock river running through it and all in Ottawa city limits! Oh and did we mention its directly across from Jabulani Vineyard! This meticulously maintained and updated century farmhouse with gorgeous inground pool, unparalleled privacy and tranquility with endless possibilities. The charming 3-bedroom, 2-bathroom home sits back from the road on scenic countryside featuring rolling fields, mature forest, and the meandering Jock River. A magnificent enclosed wraparound porch/sunroom invites guests to savour gorgeous sweeping views, while the inground pool provides the perfect summer retreat. Inside, discover bright, spacious living with an eat-in kitchen, formal dining room, and expansive living room ideal for entertaining guests or family gatherings. Additional main floor conveniences include laundry/mudroom and powder room. Upstairs features three large bedrooms and full bathroom. Two staircases showcase the home's historic character with one formal and one in the kitchen. Wait there is more, with a recently built, 30 x 36 square foot double deep garage with tall ceilings featuring on the main floor a mud room and bathroom with patio door to yard. Upstairs feature fully finished huge loft apartment with bathroom and kitchen area as a secondary dwelling or again income opportunity. This exceptional property offers, cleared fields of acreage, wooded trails, precious riverfront, plus incredible potential for expanded gardens and greenhouse operations. 10 mins from Richmond with stores, groceries, schools and restaurants. So many options, continue farming, Airbnb business or your own hobby farm, equestrian paradise, vineyard expansion, eco-retreat, or agri-tourism venture. This rare riverfront gem delivers true quality of life, a sustainable living potential, proven income stream as Airbnb, farm rental and secondary dwelling, stunning natural beauty, and coveted lifestyle, all within city limits! (id:60083)
Exp Realty
1053 Chelsea Drive
Ottawa, Ontario
estled on a premium lot in the desirable Viscount Alexander Park, this stunning five-bedroom home offers a perfect blend of elegance, comfort, and functionality. Step into the bright and inviting foyer, featuring upgraded hardwood floors that flow throughout the spacious main floor. The living and dining rooms provide an ideal setting for entertaining, while the cozy family room with a fireplace offers a relaxing retreat. The gourmet kitchen is a chefs dream, boasting quartz countertops, a large center island, stainless steel appliances, and a sleek chimney-style hood fan. A main-floor bedroom with an adjoining full bathroom adds versatility and convenience. Upstairs, discover two bright and spacious primary bedrooms, each with a walk-in closet and a luxurious 5-piece ensuite bathroom. The upper level also features two large loft areas and a convenient laundry room. Located close to parks, schools, shopping centers, and public transportation, this home offers unmatched convenience and accessibility. Dont miss the chance to make this exceptional property your dream home! (id:60083)
RE/MAX Hallmark Realty Group
4237 Watson's Corners Road
Lanark Highlands, Ontario
Discover the perfect blend of comfort, convenience, and natural beauty in this beautifully updated home, ideally located just a short stroll from the tranquil shores of Dalhousie Lake. Whether you're seeking a low-maintenance cottage escape or a full-time residence, this move-in-ready property offers an exceptional opportunity to enjoy lakeside living year-round. Thoughtfully renovated from top to bottom in 2007, the home boasts a host of modern upgrades for peace of mind, including 200-amp electrical service, updated plumbing, newer windows (2011), a durable 20-year roof (installed in 2021), and a brand-new central A/C system (2023) to keep you comfortable through all seasons. Step onto the charming wraparound porch the perfect spot to sip your morning coffee, curl up with a book, or unwind as the sun sets behind the trees. A generous paved driveway offers ample parking for guests and recreational vehicles, while mature trees surround the property, ensuring privacy and a serene, woodland feel. Enjoy direct access to Dalhousie Lake via your right-of-way across the road, accessible through Russell Lane ideal for launching a canoe or small watercraft. Even better, a beloved local lakeside restaurant is just 150 yards away and is expected to operate year-round starting in 2025, enhancing the lifestyle appeal of this welcoming lakeside community. Whether you're relaxing by the fire, enjoying water activities, or simply soaking in the peaceful atmosphere, this charming property delivers the very best of country living with modern comforts. (id:60083)
Century 21 Synergy Realty Inc.
21 Hime Crescent
Ottawa, Ontario
Appreciate the transitional natured inspired luxurious elements throughout this Beautiful 4 bedroom 3 bath Home. Step into the Entry way through the French doors with gleaming hardwood floors and curved staircase. Dining and Livingroom consist of Bay windows that provide a Bright and spacious feel to these rooms, good size mudroom and laundry room on this main level. Light and Airy kitchen with hardwood cabinets and light quartz countertops featuring a mosaic top island and backsplash. Adjacent to the kitchen is the Family Room an ideal place to gather, The upper level features 4 generous size Bedrooms including Large Master Bedroom with walk-in closet, 4-piece bathroom, with a standalone soaker tub. Large finished open concept Lower-level Recreation-flex-multi purpose room, very adaptable to meet your personal needs. From the Patio Door, you have an amazing outdoor space, a pergola and large durable Composite Deck with tempered glass paneled railings for an open view of the newly fenced garden landscape. Create lasting memories in this family home where every detail is designed for your enjoyment. WINDOWS TO BE REPLACED ON MAIN AND SECOND FLOOR AT END OF OCTOBER. (id:60083)
Right At Home Realty

