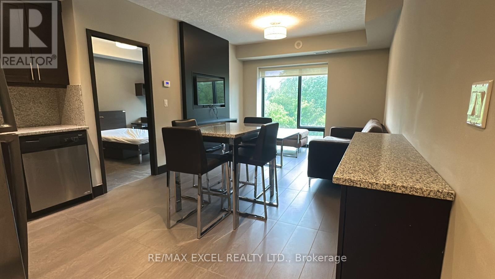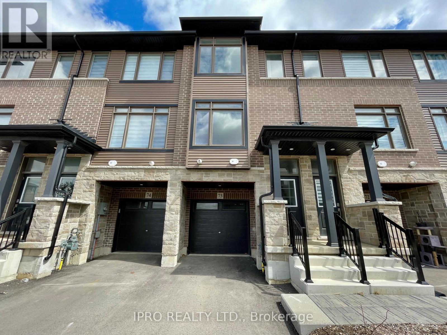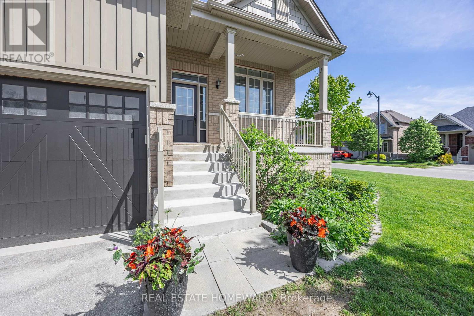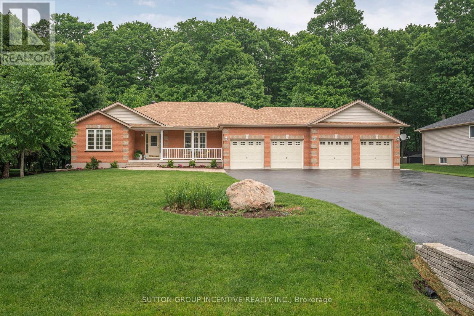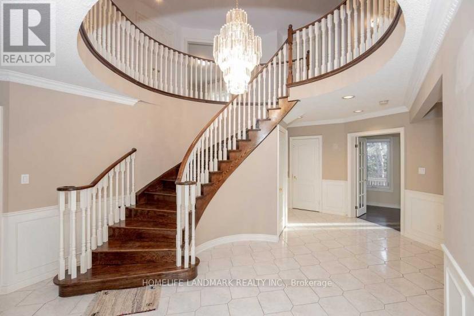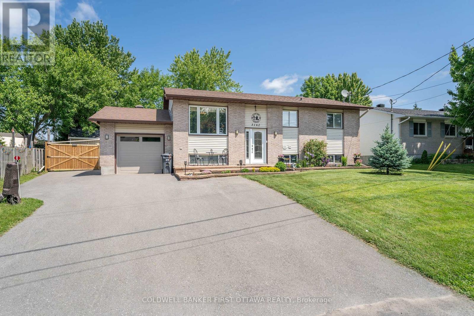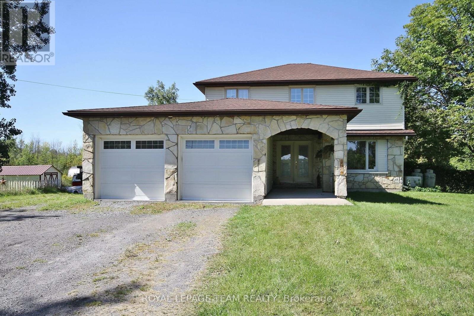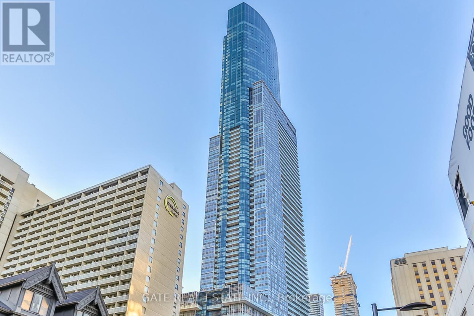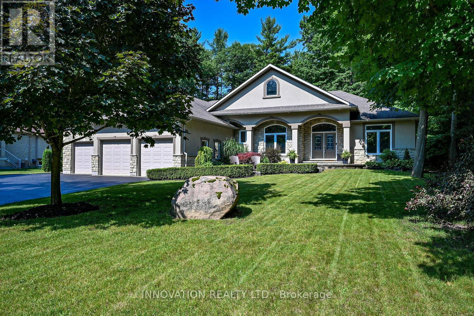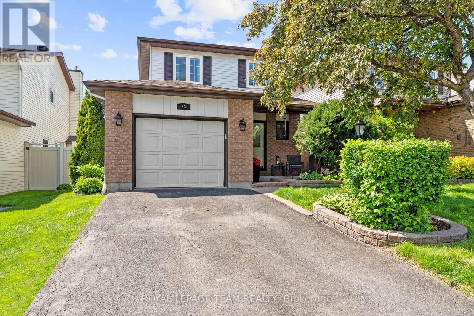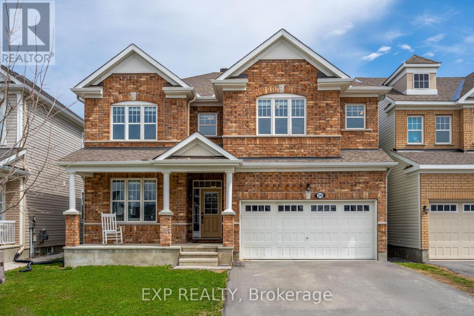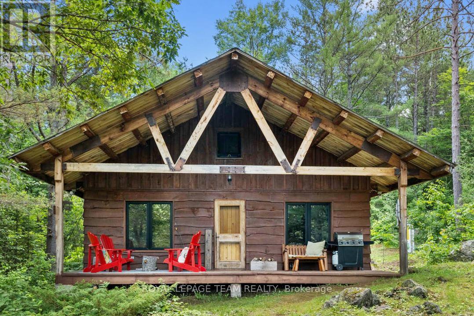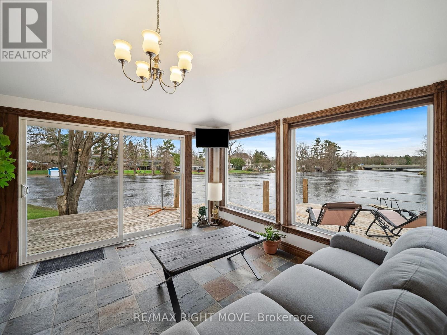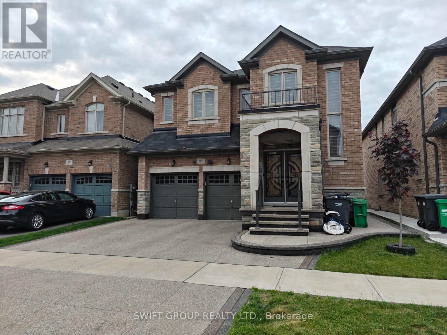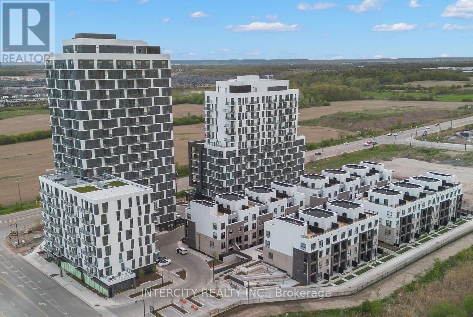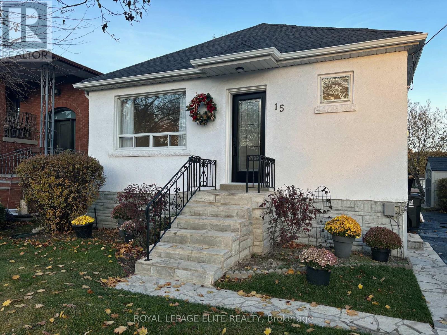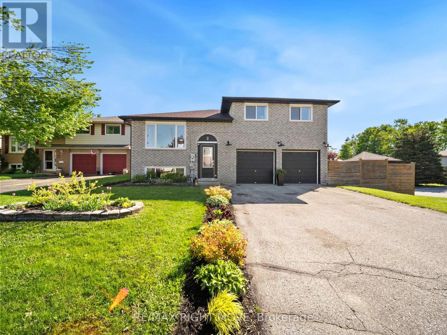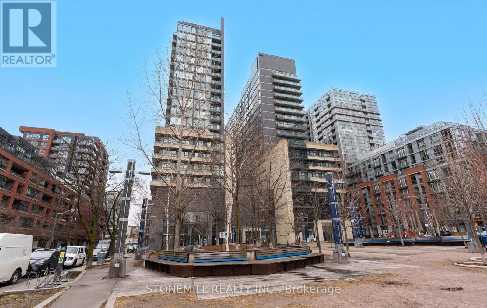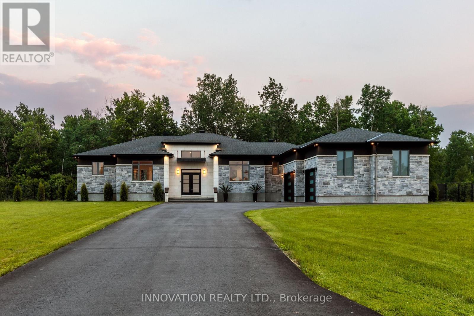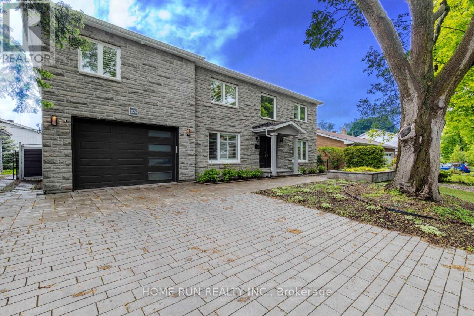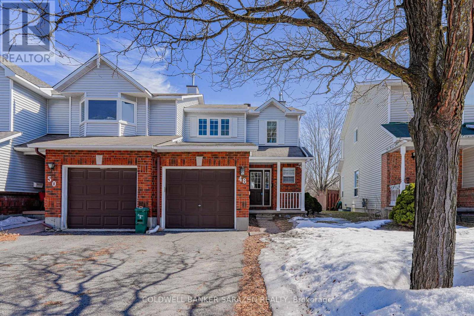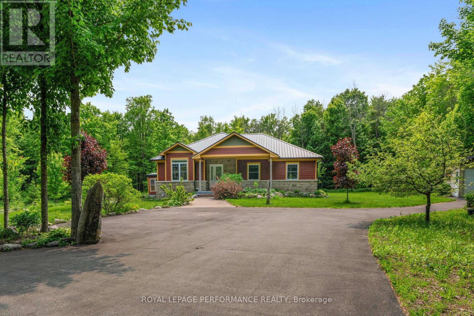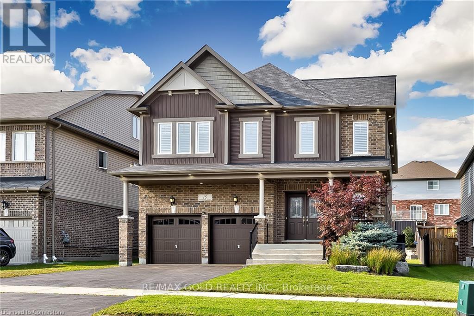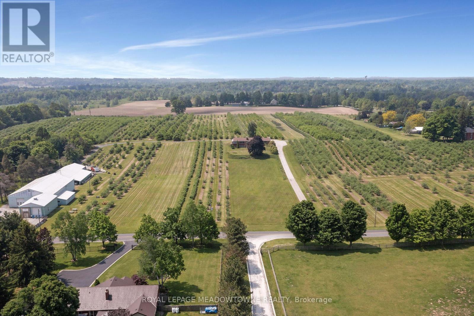16 Johnson Ave
Thunder Bay, Ontario
**Legal Duplex – Fully Tenanted & Priced to Sell!** Excellent investment opportunity in Thunder Bay. This fully rented legal duplex offers two spacious units: the main floor rents for \$800/month and the upper for \$850/month – tenants pay their own heat and hydro and maintain yard. Numerous upgrades including new shingles (2024), back stairs, and breaker panel. Full basement with bonus bedroom, laundry, and utility space. Landlord only pays water, insurance, and taxes. Gross income of $19,800/year with a net operating income of $16,603. Features an older garage for added value. Immediate possession available. Don't miss this cash-flowing property in a desirable location. (id:60083)
Royal LePage Lannon Realty
655 Turtle Bay Blvd. North Boulevard N
Selwyn, Ontario
Dreaming of Lakefront Living? This may be the perfect property you've been waiting for! Nestled on a beautifully landscaped lot with 169 fee frontage along road and 96 feet of prime waterfront shoreline on Chemong Lake, this home offers breathtaking views and a true sense of tranquility. Enjoy exceptional privacy thanks to mature trees and its peaceful location at the end of the road. Whether you're fishing from your own deck in summer or ice fishing in winter, this home offers year-round enjoyment. Inside, youll find a spacious family layout featuring 4 bedrooms and 2 bathrooms, with the primary bedroom showcasing stunning lake views, Both the dining area and kitchen offer direct access to the deck, making outdoor entertaining a breeze Property well maintained and always for owner's own use! Turtle Bay Blvd., a paved, year-round municipal road with garbage/recycling pickup and natural gas, you're just 5 minutes from Bridgenorth, offering shops and services, 15 minutes to Peterborough, and 1.5 hours to the GTA. Chemong Lake is part of the Trent-Severn Waterway, giving you access to endless boating adventures throughout the Kawarthas! New roof of 2024! Newly paved circular driveway in 2023! All other upgrading was done in 2017. (id:60083)
Real One Realty Inc.
315 - 1235 Richmond Street
London East, Ontario
Great Opportunity to Purchase "the best building beside Western University!" This Premium Unit is Vacant and Available for Immediate Occupancy without having to worry about vacating tenants! Spacious 2 Bedroom and 2 Bathroom Unit - Both Rooms have their Own Ensuite Bathroom in this Luxury Building that is Steps to the University Of Western Ontario! This is the Premium Destination for Student Living in London. Situated just minutes from Western University, London's Business Centre, Entertainment District, Schools, Parks and the city's largest mall - this Stunning Condo is a Prime Opportunity for both Homeowners and Investors. Excellent Building Amenities: Rooftop Terrace, 40-seat Theatre, Billiards & Games Room featuring a video game quad, Social Lounge, State-of-the-Art Fitness Club with a Yoga & Pilates studio, Business Centre, etc. (id:60083)
RE/MAX Excel Realty Ltd.
7005 St Michael Avenue
Niagara Falls, Ontario
Welcome to 7005 St. Michael Ave - a beautifully maintained multi-split home in the highly sought-after Garner Estates neighborhood of Niagara Falls. Offering over 2,300sqft of finished living space, this residence features a two-car EV-ready garage & a spacious four-car concrete driveway. A true standout is the impressive 400sqft, climate-controlled, hydro-powered, internet-connected backyard structure - currently a workshop, but easily transformed into a home office, studio, the ultimate rec space - or a future ADU. Inside, you're greeted by vaulted ceilings, gleaming hardwood and tile floors that flow through the main & upper levels. The bright, open-concept layout includes generous living and dining spaces, plus a convenient upper-level laundry room. The kitchen is well equipped with granite countertops, a large island & abundant cabinetry. On the upper level, two bedrooms that share a four-piece bath. The top-level master retreat showcases a deep walk-in closet & a five-piece ensuite including a jet tub. The lower level includes a cozy family room with gas fireplace, a three-piece bath & a flexible room perfect as a fourth bedroom or guest suite. The unfinished basement offers even more potential. The backyard is an entertainer's dream - with a new 14x14 covered porch (2024) sitting atop a concrete pad, gardens, and ample room for kids to play. The property also features perimeter security cameras, a smart doorbell, smart thermostat & a home alarm system. Recent major updates: roof (2019), furnace, AC, & owned hot water tank (2022), front sprinkler system, plus multiple windows updated in the past five years. Located in a prime family-friendly neighborhood, you're walking distance to St. Michael School, the Boys & Girls Club, parks, trails, and sports fields. With Costco, groceries, and the QEW just minutes away via McLeod Rd, this is your chance to own a rare, move-in ready home with a truly unique & versatile backyard bonus. (id:60083)
Keller Williams Signature Realty
73 - 120 Court Drive
Brant, Ontario
Modern, Space Optimizing & Thoughtfully Upgraded A Rare Townhome Opportunity! Step into this impeccably maintained 3-storey townhouse, where modern design meets everyday functionality in the most inviting way. Ideal for professionals, families, or multi-generational living, this home stands out with thoughtful upgrades you wont find elsewhere. The ground floor offers a unique studio space, opening to the backyard perfect for working from home or accommodating younger children. It also features a rare bonus: an extra handicap-accessible shower, offering convenience and flexibility for anyone with mobility needs. Direct access to the garage and a large storage room adds everyday practicality. The second level is truly the heart of the home. Enjoy soaring ceilings, dimmable pot lights, and an abundance of natural light throughout. The standout eat-in kitchen includes a massive ceiling to floor pantry a feature unique to this unit along with sleek quartz countertops and BRAND NEW appliances. Step out through sliding doors onto your private deck with glass railing the perfect morning coffee spot with eastern views of the sunrise, while the west-facing living room lets you unwind to beautiful sunsets. Unlike most townhomes, this one features an oversized, brand new main-floor laundry room a huge upgrade over traditional stacked units, offering both luxury and convenience. The upper level includes three well-sized bedrooms and a stylish 3-piece Shower. The spacious primary suite boasts a walk-in closet and private 4-piece ensuite, making it the perfect place to retreat and recharge. All of this is located just minutes from Highway 403, great schools, parks, downtown restaurants, and all major shopping. With standout features and superior care, this home is a rare find that combines accessibility, style, and convenience like no other. (id:60083)
Ipro Realty Ltd.
659 Cherrywood Drive
Burlington, Ontario
This Forever Home is located on a quiet, tree-lined street in desirable South Aldershot. The main level features a bright and spacious open-concept layout with Living Room, Dining Room, and Updated Kitchen with Centre Island, Stainless Steel Appliances, Large Pantry, and more. There are 3+1 generously-sized Bedrooms, Updated Bathrooms include a 5-Piece with a Freestanding Tub, and a Family Room with a walkout to the backyard. A separate entrance on the side of the house to the lower level offers a potential basement apartment. Enjoy direct access to walking and biking trails from your Fully Fenced backyard. Conveniently located to many amenities, including transit, major highways, shopping, hospital, golf course, and much more, including an entertainment hub in beautiful downtown Burlington with Spencer Smith Park. Location, Location, Location! This lovely home can be yours. "Another Dream Home by The Dream Maker" ... (id:60083)
International Realty Firm
2 Cameron Street
Springwater, Ontario
Welcome to 2 Cameron Street! A beautifully presented 5 Bed/3 Bath bungalow with a fully finished basement located on a large corner lot within the family-friendly Stonemanor Estates community in Springwater. This well-maintained home is move-in ready and features high-end finishes throughout. The primary bedroom retreat boasts a W/I closet and a 4-piece ensuite. The functional open layout on the main level features 9ft ceilings, hardwood flooring and a combined Great Room and eat-in Kitchen with direct access to the brand-new deck and a spacious fully-fenced backyard. The outdoor space is ideal for entertaining - with plenty of room for pets and a pool! There is over 2,400 sq.ft total living space spread over two levels. The 2 bedrooms on the lower level are perfect for teens, a home gym or guests, and the existing wet bar could even be converted into a kitchen for a self-contained in-law suite. The 2-car garage has convenient upper-level storage for seasonal items or sporting equipment. This must-see property is just minutes from Snow Valley Ski Resort, scenic walking and biking trails, top-rated schools and excellent local amenities, with easy access into Barrie and to Hwy 400. (id:60083)
Real Estate Homeward
40 O'neill Circle
Springwater, Ontario
LOVELY & CLEAN, 3 BDRM BUNGALOW WITH 4 CAR GARAGE, LOCATED IN THE FAMILY FRIENDLY COMMUNITY OF PHELPSTON. 1854 SQ FT "BALMORAL" MODEL, HEDBERN BUILT HOME OFFERS A GREAT SPACE FOR YOUR GROWING FAMILY WITH LOTS OF POTENTIAL FOR MULTI-GENERATIONAL LIVING! OR RETIRE HERE IN A HOME THAT OFFERS LOTS OF SPACE FOR VISITING FAMILY & FRIENDS. SPACIOUS KITCHEN FEAT'S CERAMIC TILE BACKSPLASH, GAS STOVE & TONS OF CABINETRY! 0.62 ACRE LOT OFFERS TONS OF ROOM TO BUILD YOUR OWN PERSONAL BACKYARD OAOSIS, OR EVEN A SECOND SUITE FOR EXTENDED FAMILY! BACKS ONTO 100 ACRES OF FOREST & FARMLAND. PRE-LISTING HOME INSPECTION AVAILABLE FOR SERIOUS BUYERS (completed May 28/2025). PHELPSTON HAS MANY CONVENIENCES & RECREATIONAL SPACES, INCLUDING A BASEBALL DIAMOND, PARK, OUTDOOR HOCKEY RINK WITH REC BUILDING, BIKE & SNOWMOBILE TRAILS. GENERAL STORE W POST OFFICE & LCBO OUTLET. LESS THAN 10 MINUTE DRIVE TO TOWN OF ELMVALE FOR GROCERIES, RESTAURANTS, RECREATION & COMMUNITY CENTRES, SEASONAL FESTIVALS & COMMUNITY EVENTS. 20 MINUTE DRIVE INTO BARRIE. AREA OFFERS GOLF, SKIING, ADVENTURE PARK AND JUST A SHORT 15 MINUTE DRIVE TO WASAGA BEACH! THIS SPOTLESS HOME AWAITS YOUR PERSONAL TOUCHES! Rooms have been digitally staged to show potential. (id:60083)
Sutton Group Incentive Realty Inc.
1109 - 10 Honeycrisp Crescent
Vaughan, Ontario
A Few Years New By Menkes.Modern Kitchen. 2 Bedroom, 2 Full washrooms, one Parking and one Locker.686 SF + balcony. Steps Away from TTC, Mall, IKEA. Vaughan Metropolitan. Minutes Away From Hwy407. (id:60083)
Hc Realty Group Inc.
61 Coledale Road
Markham, Ontario
Welcome to 61 Coledale Road - a beautifully maintained 4-bedroom detached home located in one of Markham's most sought-after neighborhoods. This inviting property offers an unbeatable combination of comfort, convenience, and curb appeal, making it the perfect choice for families looking to settle in a vibrant and well-connected community. Features interlocking driveway & 2-car garage. Spacious 4-bed layout in sought-after Unionville. Close to YRT, Hwy 404/407, Markville Mall, parks & top-ranked schools. Easy to show w/notice. Offers welcome anytime. Highly Rated School Zone: Loacated within the boundary of some of Markham's top schools including Coledale PS and Unionville High School. Excellent Transit Access: Close to York Region Transit routes and minutes from Hwy 404 and 407, making commutes stress-free. (id:60083)
Nu Stream Realty (Toronto) Inc.
3701 - 1000 Portage Parkway
Vaughan, Ontario
Luxury Living on the 37th Floor at Transit City 4! Experience elevated urban living in this spacious 1-bedroom suite featuring a modern open-concept layout, 9 ft ceilings, and floor-to-ceiling windows that flood the space with natural light. Step out onto your large private balcony and enjoy unobstructed views of the city. The sleek kitchen boasts premium built-in stainless steel appliances, stone countertops, and contemporary laminate flooring throughout the suite designed for both style and function. Enjoy world-class amenities at Transit City 4, including a 24,000 Sf Indoor & Outdoor Training Club, Full Indoor Running Track, Yoga Spaces, Squash Court, Half Basketball Court, 24Hr Concierge, Rooftop Pool, Working Space. Steps to VMC TTC Subway, Regional York and Brampton Transit, Easy Access to Hwy 400, Close to Vaughan Mills Mall, Ikea, YMCA, Walmart, Costco, Wonderland, Restaurants, York University and Much More (id:60083)
RE/MAX Ultimate Realty Inc.
35 Hedgewood Drive
Markham, Ontario
Location Location Location. Walk To Historic Main St. Cafes, Restaurant, Library, Gallery, Toogood Pond, Unionville. Very Unique Bungaloft With Master On Main Level. Suitable For In-Laws. Cathedral Ceilings. Main Floor (Liv, Din Rm, Great Room). Eat-In Kitchen With Walk-Out To Huge Deck.Finished basement with a spacious recreation room and two additional bedrooms and a bathroom Suitable For Nanny. Walking distance to Main Street, Toogood Pond, Unionville P.S. Markville Secondary School and only a few minutes drive to Markville Mall, Go Train Station, etc. Don't Miss! (id:60083)
Homelife New World Realty Inc.
81 Vitlor Drive
Richmond Hill, Ontario
Extraordinary 6 Year New Stunning Showstopper Home in Prestigious Oak Ridges On A Premium Lot. Featuring 4 Large Bedrooms and 5 Washrooms. All Bedrooms Have Their Own Ensuite and Walk-In Closets. 10 Ft High Ceiling on Main Floor, 9 Ft High Ceiling On Second Floor and Basement. Exquisitely Crafted with High-End Upgrades. Lustrous Finishes & Designer's Palette Create a Refined Ambiance Boasting 4,072 Sq Ft per Builder's Floor Plan. Bright & Spacious, Excellent Layout, Large Principal Rooms. Gleaming Hardwood Floors and Smooth Ceiling Through Out the Main & Second Floors. Premium Shear Magic-Light Horizontal Blinds Thru-Out, Allowing for Tons of Natural Sunlight. Two Storey Grand Foyer with Elegant Staircase Features Oak Railings with Wrought Iron Pickets. Luxury Custom Kitchen Features Floor To Ceiling Custom Cabinetry and Extra Pantry Space, Quartz Countertops, Central Island with Breakfast Bar, Prep Area, Top of The Line Stainless Steel Appliances. The Cozy Family Room Featuring Gas Fireplace. Private Office on The Main Floor. Second Floor Offers 4 Spacious Bedrooms with Custom Built-In Closets, and 4 Ensuite Bathrooms. A Large Secluded Primary Bedroom Features a Walk-In Closet with Custom Organizers and 5 Piece Spa-Quality Ensuite, Custom Vanity with Quartz Countertop, His & Hers Sinks, Free Standing Soaker Tub & Seamless Glass Shower. Fully Fenced Private Backyard. Steps To Parks & Trails. High Efficiency Energy Star Furnace. Outdoor Surveillance Cameras. This Stunning Home Is Not to Be Missed! (id:60083)
Harbour Kevin Lin Homes
46 Green Ash Crescent
Richmond Hill, Ontario
Spectacular Bayview Hunt Club 4-Bedroom Executive Home!Approx. 4,365 Sq Ft of Elegant Living Space with a Rare 3-Car Garage! Nestled in a Prestigious and Family-Friendly Neighbourhood, This Home Features Award-Winning Landscaping with Fully Interlocked Front & Rear Yards. Bright and Spacious Interior Boasts Hardwood Floors Throughout the Main and Second Floors, a Grand Oak Spiral Staircase, and a Professionally Finished Basement with Separate Entrance to a 1-Bedroom Nanny Suite Featuring a 3-Pc Ensuite and Laminate Flooring.Includes a Built-In Elevator Shaft for Added Accessibility Currently Inactive, Offering Future Potential for Reinstallation or Upgrade.Enjoy Cozy Evenings by One of Two Fireplaces. Steps to Adrienne Clarkson P.S. (French Immersion). Walking Distance to Parks, Shopping, and Everyday Amenities.Unbeatable Location! Minutes to Hwy 404, 407, Yonge Street, and Viva Transit Terminal Offering Exceptional Transit and Driving Convenience. Upgraded backyard garden $$$ (id:60083)
Homelife Landmark Realty Inc.
77 Leroy Avenue
Toronto, Ontario
A seamless blend of light, Luxury and livability. Stunning 4-Bedroom home in prime East York location. Step into this extraordinary custom-built residence where sophisticated modern architecture meets exceptional functionality. Designed with family living and stylish entertaining in mind. Prepare to be captivated by soaring 10-foot ceilings, a dramatic central staircase crowned by a light tunnel, and exquisite sightlines that flow effortlessly across all three levels. Indulge in spa-inspired luxury bathrooms, cozy up by one of two designer fireplaces, or retreat to the fully finished walk-out basement, perfect as a media lounge, theatre, or home gym. At the heart of the home lies a dream Chef's kitchen, anchored by an oversized island, premium appliances, and a show-stopping backsplash. A full wall of oversized sliding glass doors bathes the interior in natural light and opens to a deck, which overlooks a lushly landscaped backyard, complete with multiple seating areas, a hot tub framed with a pergola, and a gas fire table. The ultimate setting for year-round enjoyment. Additional highlights include: Multiple skylights that enhance natural brightness, a new furnace (2025), air conditioner (2023), and an owned tankless hot water tank. Steps to beloved Dieppe Park. Ideal for families and outdoor enthusiasts. Every inch has been curated with the craftsmanship and elegance of a magazine-worthy home. This is more than a house, its a statement! A rare offering in a friendly neighborhood where luxury meets lifestyle. Book your private showing today and prepare to fall in love. (id:60083)
Right At Home Realty
Ph10 - 30 Thunder Grove
Toronto, Ontario
Experience Penthouse living at Wedgewood Grove Condos! This newly renovated 2 Bedroom, 2 bathroom unit features an open-concept layout with a versatile den, plus the rare convenience of two parking spaces and an extra-large locker. The spacious east-facing balcony seamlessly connects the primary bedroom and living room, offering peaceful views of the quiet neighbourhood. Ideally located just steps from Woodside Square Mall, TTC transit, restaurants, shops, and the Toronto Public Library, with top-rated schools nearby and quick access to Highway 401. The building offers modern amenities, including a fitness center, indoor pool, sauna, and security. Dont miss this rare penthouse opportunity! (id:60083)
RE/MAX Epic Realty
96 Trailridge Crescent
Toronto, Ontario
LOCATION!!! LOCATION!!! Welcome to Your Beautiful Dream Home! This modern, spacious townhouse is a true gem, featuring 3+1 bedrooms and 2 bathrooms. It also has 2 parking spaces. The bright, open-concept living and dining area boasts beautiful premium laminate floors with modern pot-lights with Chandelier and a sliding door that opens to a private yard, perfect for relaxation or family gathering. Modern, Upgraded Open-concept Kitchen with Stainless-Steel Appliances with lots cabinets & storage. Second floor also contains a convenient 02-piece bathroom. Upstairs, 3rd Floor, you'll find three sunlit bedrooms with large windows, complemented by a stylish 4-piece bathroom. The versatile ground-floor offers an extra bedroom and a laundry room and, ideal for a home office, guest suite or play-room. Situated in an unbeatable premium location, enjoy TTC right at your doorstep, centenary hospital, various schools and a variety of shops, parks, and restaurants just minutes away. It's a quick bus ride to the University of Toronto Scarborough and Centennial College. Easy access to Highway 401, with Scarborough Town Centre just a quick drive away! Sellers spent $$$ to renovate entire house!!! (id:60083)
Century 21 People's Choice Realty Inc.
313 Olive Avenue
Oshawa, Ontario
Welcome To Cozy Detached 3 Bedroom Home With Two Washrooms. Large Kitchen W/ Breakfast Area & Walkout To Small Porch In The Backyard. Ideal For First Time Buyers & Investors! Close To Schools, Parks, Shopping, Public Transit (By Doorstep) & Less Than 1Km. To Hwy #401. (id:60083)
Right At Home Realty
3162 Lemay Circle S
Clarence-Rockland, Ontario
Beautifully maintained 3+2 bedrooms and 2 full bathroom hi ranch with basement inlaw suite located in quiet neighbourhood and walking distance to amenities, public transit and Hwy 174. Over $60K spent in renovations over the years. Gorgeous multi level composite deck with glass railing and solar lighting, gazebo, fire table and chairs, hot tub, 12X20 electrified storage shed, new appliances, light fixtures, driveway, insulated garage door, wifi garage door opener, eavestrough and more. Carpet free throughout the main and lower level. Furnished lower level inlaw suite except for the bedrooms. Main level kitchen with gas stove, dining room overlooking the fully fenced backyard. Spacious bedrooms and 4 piece main bathroom with jacuzzi tub. The 2 bedroom inlaw suite lower level is also well laid out with a 4 piece bathroom, full kitchen and spacious living room. Private fully fenced backyard with 2 storage shed and additional parking space. If you're looking for a clean, well maintained and renovated home with rental income potential in the basement, this is a house that you must see. Minimum of 24 hours irrevocable on offers. (id:60083)
Coldwell Banker First Ottawa Realty
8280 Bank Street
Ottawa, Ontario
Are you looking for your slice of peaceful country living? You have found it! This gorgeous over 32 acre property boasts cleared as well as wooded areas, a barn with 2 boxstalls with rubber matting, a large Amish style storage shed, a run-in and pasture space...just bring your animals. Set back from the road this completely updated home will impress. From the first few steps in the front door you will fall in love with the modern finishes including the contemporary tile work in the foyer, extending into the main level powder room/laundry room (with heated floors), to the stunning engineered hardwood floors, to that incredible kitchen....you will be wowed. The bright, open main level boasts a striking kitchen with a large island with prep sink and breakfast bar, gorgeous granite countertops, newly installed backsplash, loads of storage and an additional eating area adjacent and is open to the relaxing living room with cozy gas fireplace as well as a family room/dining area. On the second level we find the spacious primary bedroom, the gorgeous main bath with heated floors, double sinks and lovely tile work. Three additional great sized bedrooms with new carpet complete the upper level. The unfinished basement is just waiting for you to make it your own or is a perfect space for storage. Many updates including updated plumbing, electrical, ductwork and insulation, furnace & a/c (2018), roof (2019), main floor renovation (2019), main bathroom (2019) and so much more. Two vehicle attached heated garage, tons of parking. A massive backyard with fenced area for your pets. Quick and easy access via Bank St to get anywhere you need to go in the city. Shopping, schools and many amenities nearby. You will love the feel at home in this close, friendly neighbourhood. (id:60083)
Royal LePage Team Realty
6302 - 388 Yonge Street
Toronto, Ontario
Aura Condos Prestigious Downtown Suite | Unit #6302 Welcome to Unit #6302 at Aura Condos, one of Torontos tallest and most iconic residential towers. Ideally located in the heart of downtown, this suite offers unmatched convenience with direct access to TTC/subway, shopping, dining, entertainment, and top-ranked schools all just steps away. This 2-bedroom + den corner unit features panoramic northeast-facing views of the city and Lake Ontario. With floor-to-ceiling windows, 9 ft ceilings, and hardwood flooring throughout, the space is bright and open. The den with double doors is ideal for a home office or guest room. Key Features: Smart, efficient layout with no wasted space. Full-size modern kitchen with quality appliances Carpet-free with individual heating control. High-floor unit with breathtaking 180 views. Building Amenities: 5th Floor: Outdoor BBQ garden, party room, and conference room. Free access to Higher Ground Fitness Centre (40,000 sq. ft.) exclusive to residents. AI-enhanced staging images show the full potential of the space helping you envision your future home. Do not miss this opportunity to live in one of Torontos most desirable addresses. Now open for showings! (id:60083)
Gate Real Estate Inc.
6218 Shannon Lane
South Glengarry, Ontario
Your boat is looking for a new place to dock ? Your Dream Canal front Home Awaits in Redwood Estates! This expansive 2,397 sq.ft. residence, built in 2011 in Bainville, offers direct access to Lake St. Francis via a private canal, complete with a 20 ft. aluminum dock for your boat. Ideal for families and entertainers, the home features 3 bedrooms, 2 bathrooms, two inviting living rooms, and an impressive 25 x 25 bonus room. A state-of-the-art geothermal system with radiant floor heating and cooling ensures eco-friendly comfort. The original owner has lovingly maintained this property, which includes a 25 x 25 three-door garage, a 17 x 16 terrace with a three-season awning for outdoor relaxation, and a 16 x 10 shed for extra storage. Nestled in a vibrant, family-oriented community, this home is your gateway to summer adventures and year-round luxury. Act fast schedule a viewing to experience this waterfront paradise! (id:60083)
Royal LePage Performance Realty
28 Laddie Lane
Springwater, Ontario
Exquisitely crafted and custom-built, this executive bungalow in the coveted ANTEN MILLS COMMUNITY offers a refined blend of luxury and comfort. Boasting 5 spacious bedrooms and 4 well-appointed bathrooms, the home welcomes you with an expansive open-concept main floor highlighted by a striking stone fireplace, gleaming hardwood floors, elegant ceramic tile accents, and soaring 9foot ceilings.The grand chef-inspired kitchen is a culinary dream, featuring a generous center island, custom cabinetry, and sophisticated granite countertops. Adjacent to this space, the main-floor primary suite provides a serene retreat with a lavish 5-piece ensuite adorned with quartz countertops, a large walk-in closet, and a private balcony that frames views of your backyard oasis.The fully finished basement expands the living space with three additional bedrooms, a cozy family room, two additional bathrooms, an exercise room, and a stylish bar area that overlooks the entertainment space ideal for gatherings and celebrations.Step outside to discover a professionally landscaped backyard, where a breathtaking inground pool with a cascading waterfall, interlock patio, and built-in sprinkler system set the stage for outdoor living. Additional highlights include a surround sound system, perennial gardens, a relaxing hot tub, and a charming cabana complete with a bar and changing room.The 3bay insulated garage features heated floors and direct access to the basement, presenting excellent IN-LAW SUITE POTENTIAL. With direct access to the scenic Simcoe Forest trails and only 15 minutes from Snow Valley and Moonstone Skiing, this property is considered to be in a prime location. Recent upgrades include a new heat pump, new window wells (2025) and natural gas furnace (installed in 2023). (id:60083)
Innovation Realty Ltd.
216 Parkview Avenue
Toronto, Ontario
Magnificent Residence,Custom Design Home By Well Known Builder. Architectually Designed Foyer & Hallway With Smooth Coffered Ceiling Dressed W/Wainscotting. Custom Signature Cabinetry Complete With Granite Counter Top, Rectangular Stainless Steel Under Mount Sink With Tile Backsplash. Finished W/O Basement With Fully Roughed In Home Theatre! (id:60083)
Master's Trust Realty Inc.
9 - 9 Ashton Crescent
Brampton, Ontario
End Unit Townhouse in Brampton Prime Location!. Freshly Painted and Move In Ready. Open Concept Kitchen with Beautiful Backsplash, Stainless Appliances, Ample Cabinet Space and Lots of Light, Perfect for Entertaining. Upper Level with 3 Good Size Bedrooms Full of Light and Beautiful Bathroom. Recreation Room in Lower Floor, with Access to Garage and Secluded Backyard. As part of the Amenities, Enjoy the Outdoor Pool, Meeting room and Guest Parking. Walk to Shopping, Parks, Transit and Schools, Very Safe Area for Kids and Family. (id:60083)
Right At Home Realty
23 Glacier Street
Ottawa, Ontario
Welcome home! This beautifully updated 3 bedroom, 3 bath in family friendly Barrhaven is ideally located, enjoying no front or rear neighbours. The main level has been beautifully renovated, with added windows to allow light to pour in. The living room features a gas fireplace with a stunning stone feature wall. You will find the same stone throughout the house, for a cohesive aesthetic. The home is immaculate - with brand new carpets and upgrades throughout. Upstairs find an over-sized primary bedroom with walk-in closet and ensuite, and two additional bedrooms. Enjoy the privacy of the backyard, which is backing on to a walking path. Close to Farm Boy, shopping, bike paths, schools and parks. Don't miss this chance to make this home yours. 24 hour irrevocable on all offers. (id:60083)
Royal LePage Team Realty
206 Ponderosa Street
Ottawa, Ontario
Welcome to this stunning 5-bedroom, 4-bathroom home located in the heart of Kanata! Boasting 9-ft ceilings on the main floor, this elegant property offers a spacious formal living and dining room with coffered ceilings and large windows that flood the space with natural light. The open-concept great room features a cozy gas fireplace and beautifully waffle ceilings, perfectly complementing the expansive, sun-filled kitchen with abundant cabinetry and oversized windows. A convenient powder room and walk-in closet are located off the entry from the double-car garage. Elegant hardwood stairs lead to a thoughtfully designed second floor with 5 generous bedrooms, including two with private ensuites. The luxurious primary suite impresses with double walk-in closets and a spa-inspired ensuite featuring a stand-alone tub, walk-in shower, double sink vanity, and separate water closet. Bedroom 2 also has its own ensuite, perfect for a guest room or a growing teen. Enjoy the convenience of second-floor laundry, fenced backyard, and included stainless steel kitchen appliances, washer, and dryer. Ideally located close to schools, parks, shopping, the Canada Trail, Canadian Tire Centre, and quick access to Hwy 417 this is the perfect place to call home! (some photos virtually staged). (id:60083)
Exp Realty
9687 Mississippi River
Frontenac, Ontario
This picturesque cottage on over 8 acres is a haven for outdoor enthusiasts; nestled on the private banks of the Mississippi River with access to Crotch Lake. Crafted with care using trees harvested from the property itself, this serene retreat features modern black frame vinyl windows, updated vinyl flooring on the main level, custom brackets & lighting. The main level offers open concept kitchen, dining & living area, a storage room with washer-dryer hook up available, 3-piece bathroom with compostable toilet and shower & two bedrooms with built-in bunk beds. A cozy loft with two more beds offers a delightful view of the cabin's interior from above. Recent upgrades: Vinyl flooring, all new windows, stunning red metal roof & gray-water plumbing. Hydro service & insulated walls gives this cottage potential to be converted to a year-round getaway. Enjoy the local perks including great fishing spots, fun white water rapids, swimming holes, plenty of wildlife and the clear views of stars - visit nearby North Frontenac Astronomy Park for optimal sights. Make memories on the water in the summer, touring through the extensive ATV trails or snowshoe-in to enjoy the warmth of the The Sotz barrel wood stove during the colder months. Embrace the tranquility in this thoughtfully designed and lovingly maintained riverside gem. (id:60083)
Royal LePage Team Realty
1012 Cowbell Lane
Gravenhurst, Ontario
Endless possibilities await with rare CC-5 community commercial zoning live, work, or invest on the Severn River. Your Gateway to Muskoka Living on the Severn River.Welcome to 1012 Cowbell Lane, where comfort, charm, and breathtaking views come together to create the perfect riverside retreat. This lovingly maintained 2-storey home offers 1,456 sq/ft above grade and is thoughtfully designed for year-round enjoyment.Step inside to a gourmet kitchen featuring granite countertops, stainless appliances, and a gas stove perfect for creating memorable meals. The sunken living room is the heart of the home, framed by massive windows offering panoramic 180-degree views of the Severn River and walkout access to a sprawling 445 sq/ft deck. Hardwood hickory floors flow seamlessly through the living, dining, and bedroom spaces, while tile floors add a stylish touch to the sunken living area and baths. Upstairs, two bedrooms await, including a serene primary bedroom overlooking the water. A spa-like 3pc bath features an oversized glass shower with view of the river through the window, with a convenient half bath on the main level.The unfinished basement offers abundant storage, laundry, and a bonus shower. Outside, enjoy a 510 sq/ft dock with diving board, hot tub, and a double detached garage (insulated & gas heated). Updates include house shingles (2021), garage shingles (2024), and new A/C (2020).Complete with full water filtration (UV, RO), paved drive, and sold fully furnished just unpack and enjoy.This is more than a home its a lifestyle. Your peaceful Muskoka escape awaits. (id:60083)
RE/MAX Right Move
89 Deer Ridge Trail
Caledon, Ontario
Experience Unmatched Luxury in This Stunning 5+2 Bedroom Home with Legal Basement Suite!Step into this breathtaking residence where elegance, comfort, and modern design blend seamlessly to create the ultimate living experience. Boasting 5 spacious bedrooms upstairs plus 2 in the fully legal basement, this home offers incredible versatility for families, professionals, or investors.Enjoy the luxury of two primary bedrooms, a bright and airy living room, a warm family room, and a formal dining area perfect for entertaining. The chef-inspired kitchen is a showstopper, featuring built-in stainless steel appliances, quartz countertops throughout, sleek cabinetry, and contemporary tiled finishes.Upgraded hardwood floors, a striking hardwood staircase, and pot lights on the main floor and basement enhance the homes elegant ambiance. Zebra blinds add a sleek, modern touch throughout. Step outside to a beautifully landscaped backyard with interlocking at the front and back and a natural gas BBQ hookupideal for summer gatherings.Upstairs, youll find three full washrooms, all upgraded with luxurious quartz finishes. The legal basement apartment includes a spacious bedroom, a full washroom, and its own private entrancean excellent opportunity for rental income. The other half of the basement is reserved for the homeowner, offering a private lounge area and an additional upgraded washroomperfect for relaxation or a home office.This exceptional home is the perfect blend of thoughtful upgrades, abundant living space, and unbeatable potential. Dont miss outschedule your private viewing today! (id:60083)
Swift Group Realty Ltd.
505 - 345 Wheat Boom Drive
Oakville, Ontario
Discover 505-345 Wheat Boom Drive, a beautifully designed 1-bedroom, 1-bathroom condo located in the vibrant North Oakville neighbourhood. Set within the modern and reputable Minto Oakvillage community, this home strikes the perfect balance between contemporary comfort and classic charm. The open-concept layout boasts upgraded finishes, including stylish flooring. The kitchen is thoughtfully designed with functionality in mind, featuring full-size stainless steel appliances, premium cabinetry, and elegant quartz countertops making it ideal for cooking and entertaining alike. This unit also includes underground parking, offering secure and convenient vehicle storage. Located in a prime area, you'll enjoy close proximity to major roadways, public transit, and the GO Station. Nearby amenities include top-rated schools, Trafalgar Memorial Hospital, scenic parks, walking paths, and various faith centres. Whether you're a first-time buyer, downsizer, or investor, this condo presents an outstanding opportunity in one of Oakvilles most desirable communities. (id:60083)
Intercity Realty Inc.
15 Stock Avenue
Toronto, Ontario
LOCATION LOCATION!!! Newly renovated, 2 bedroom bungalow w/a HUGE backyard, situated in Queensway Landing (Kipling/Queensway). Located near major highways along with schools, public transit, shopping malls, renovation suppliers, grocery, medical, child daycare, parks, dining & entertainment, all within a short drive or walking distance. Buses provide direct access to Humber College, w/local subway stations & buses providing excellent ease of transportation around the GTA for work, school, shopping, or simply going out for a night of fun and relaxation. The neighbourhood is lined with mature trees and boasts friendly neighbours, giving it a warm and safe community feeling. A stylish new stone front entrance & door, gives it amazing elegance, with easy parking for 3 cars. The main floor consists of a kitchen, living rm, dining rm, 2 large bdrms & 1 bathroom, which have been TOTALLY RENOVATED WITH ALL NEW KITCHEN CABINETS, BACKSPLASH, SINK, STAINLESS STEEL APPLIANCES, EXHAUST HOOD, WINDOW COVERINGS, BASEBOARDS, POT LIGHTS, PLANK FLOORING, DOORS, STYLISH HARDWARE AND SO MUCH MORE. A pantry cabinet next to the stove provides additional storage for the aspiring chef and entertaining. The foyer has an oversized storage room that could be used as an additional pantry / storage, upstairs laundry or closet, giving the new owner lots of options. The downstairs area is finished and recently painted to create additional living space. It includes a kitchen, 2 bedrooms, a family room (or 3rd bedroom), all accessible from a separate side entrance, which also makes this a GREAT RENTAL OPPORTUNITY FOR ADDITIONAL INCOME. The backyard includes a stone patio and 2 sheds for storage. LOTS of room to extend the house into the rear yard, add a garage, a rental unit, or whatever the new owner desires with yard to spare! It is move in ready with a flexible closing. **EXTRAS** Main level complete new renovation. Massive backyard. Close to all key transportation routes. Family neighbourhood. (id:60083)
Royal LePage Elite Realty
2 Chestnut Place
Orillia, Ontario
Welcome to 2 Chestnut Place, Orillia! Where family memories are ready to be made! This beautifully maintained side-split home is tucked away on a quiet, family-friendly street just steps from Homewood Park and minutes to downtown Orillia! From the moment you pull up, the charming brick exterior and double attached garage will have you feeling right at home. Inside, the main floor shines with bright large windows, gorgeous engineered hardwood, and a stylish kitchen with tile flooring and stainless steel appliances. Perfect for hosting, the kitchen and dining area walk out to 450 sq/ft of deck space ideal for summer BBQs, morning coffee, or family dinners under the stars! Upstairs, youll find three spacious bedrooms and a luxurious 5-piece bathroom featuring a double sink, bathtub, shower, and toilet perfect for busy mornings with the whole family. Need even more space? The finished basement is a dream! It offers a large rec room, kitchenette, 3 piece bathroom, additional bedroom, laundry/utility room, and endless possibilities for a playroom, home gym, or teen hangout. Outside, the fully fenced backyard is a paradise for kids and pets plenty of room to run, play, and grow. Located in an unbeatable spot with quick Highway 11 access, Homewood park, and all the charm of downtown Orillia just minutes away! This home shows impeccably move in and start making memories today! (id:60083)
RE/MAX Right Move
290 Inverness Way
Bradford West Gwillimbury, Ontario
Welcome to your dream home - a stunning, luxury 5-bedroom and 5-bathroom double car Garagedetached house, nestled in one of Bradford's most sought-after neighbourhoods. The Seller spent $$ on the upgrades. It's nearly 3,500 sqft with 10' Ceiling On The Main and 9' CeilingOn The Second. From the moment you enter, you'll be impressed by the soaring 20' ceilings,open concept with functional layout features a gourmet kitchen with quartz countertops andhigh-end stainless steel appliances. The main floor also offers a spacious family room, agreat size living room, and a convenient main floor office. Upstairs, you'll find fivegenerously sized bedrooms, three en-suite bedrooms and two semis, including a luxurious primary suite with a large walk-in closet and a 6-piece ensuite. The property land is very flat with 42' width* 106' depth. Just Minutes To Highway 400, Bradford GO, Schools, Parks,Community Centre, Library, Restaurants and Shopping. A Must See! (id:60083)
Century 21 Leading Edge Experia Realty Inc.
Century 21 Leading Edge Realty Inc.
27 Grzela Road
Fauquier-Strickland, Ontario
What an incredible opportunity to own a versatile property packed with potential in the heart of the community! This building offers a total of 2,520 sq. ft. 1,260 sq. ft. per floor (30x42) and sits on a generous 150 x 200 lot. Whether youre looking for a mixed-use investment, a commercial venture, or a multi-residential conversion, this property is ready to deliver.The second level features a spacious, fully renovated apartment (2017-2018) with soaring ceilings, two large bedrooms, a dedicated laundry room, and a modern layout that feels both open and bright. Its currently occupied by a tenant, providing immediate rental income. Access to the apartment is made easy with a stunning deck, built in 2017, that also serves as an additional exterior entrance.The main level, once used as a medical centre, includes three offices, a conference room, a kitchen, and 1.5 bathrooms plus three separate exterior access points, including a ramp for added accessibility. This space could continue as a commercial hub or be converted into residential units, depending on your vision.The basement is home to a sewing room used by municipal residents, along with utility and storage areas. Additional value is found in the detached 14x22 garage for extra storage. Please note: the blue shed belongs to the upstairs tenant and is not included.This property offers plenty of outdoor space with room for future development or expansion. The roof was replaced in 2017, and the building is heated with a boiler system and equipped with a 200-amp electrical breaker panel. The municipality is open to rezoning based on your proposed project whether its a full residential conversion or a blend of commercial and residential use.Dont miss out on this investment with endless possibilities! (id:60083)
RE/MAX Crown Realty (1989) Inc
521e - 36 Lisgar Street
Toronto, Ontario
Modern One-Bedroom Condo in Little Portugal,This beautifully appointed one-bedroom condo is a must-see! Featuring a modern kitchen with sleek stainless steel appliances, and granite countertops. Enjoy your own private balcony perfect for relaxing or entertaining.The unit also boasts a full 4-piece bathroom, and laminate flooring throughout. Located just steps away from amazing restaurants, trendy bars, and public transit, this is the ideal spot for urban living. Building amenities include a gym, games room, and party room, providing everything you need for both relaxation and recreation. "Seller's Daughter has POA to sign on the mothers behalf" (id:60083)
Stonemill Realty Inc.
651 Ballycastle Crescent
Ottawa, Ontario
A stunning masterpiece of modern bungalow design, offering the perfect blend of luxury, and comfort. Located on a corner lot in a serene neighborhood, this property sits on an acre of fully fenced-in land with no rear neighbors and no possibility of future development, ensuring ultimate privacy. Enjoy direct access to a private community trail directly behind the house, perfect for peaceful walks with family and pets. Immaculately maintained, with large windows and throughout, this 2017 custom built home has 4 beautiful bright bedrooms, 1 office and 5 bathrooms. It has features that cater to both relaxation and entertainment. The newly paved driveway (2022) leads to a heated oversized two car garage finished with epoxy flooring and lots of storage room. The main floor features a spacious living room with a gas fireplace, a formal dining area, and a beautiful open concept kitchen showcasing quartz countertops, sleek appliances, and ample space for cooking. The primary suite offers a modern electric stone wall fireplace, a walk-in closet and a spa-like bathroom featuring a jacuzzi soaking tub. Lower level has a private theater, gym and a wet bar, perfect for hosting guests. Approx. 5000 square feet livable space. This is more than a home, it's an investment in your future and peace. Don't miss your chance to own this unique property where modern design, serene living, and smart investment potential come together. Schedule your private tour of 651 Ballycastle Crescent today! (id:60083)
RE/MAX Delta Realty Team
303 Brigitta Street
Ottawa, Ontario
Stylish & Spacious Claridge Townhome with Finished Basement 1,995 Sq. Ft.Discover this elegant Claridge Sterling townhome, built in 2008, offering an impressive 1,995 sq. ft. of total living space across three levels. With 3 bedrooms, 3 bathrooms, and a thoughtful layout, this home blends comfort and sophistication in one of Ottawa's desirable communities.The main level welcomes you with warm hardwood floors and an inviting gas fireplace, perfect for cozy evenings. The open-concept living and dining area seamlessly connects to a modern kitchen featuring a ceramic backsplash, double sink, and ample cabinetry in a deep, rich finishideal for any home chef.Head upstairs to find three spacious bedrooms, all fitted with luxurious Berber carpeting. The primary bedroom stands out with its bay window, walk-in closet, and a private ensuite bath complete with a soaker tub and glass-enclosed shower.The finished basement offers additional living space, freshly painted and ready for entertaining, relaxing, or working from home. A versatile bonus room can easily serve as a home office or 4th bedroom, and a dedicated laundry area adds to the home's practicality.Step outside to your fully fenced backyard a private space perfect for summer BBQs and gatherings.Conveniently located close to schools, parks, public transit, and just minutes from shops, restaurants, and other amenities, this home checks all the boxes for families and professionals alike. (id:60083)
Details Realty Inc.
276 Crocus Avenue
Ottawa, Ontario
Welcome to this exceptional, fully rebuilt modern residence, completed in 2019 by a reputable local renovation firm. Offering over 4,600 sq.ft. of thoughtfully designed living space, this 7-bedroom, 4.5-bathroom home sits on a premium 64' x 93' lot, professionally landscaped and finished with interlock front and back. The exterior of this stunning home features a premium combination of stucco and stone, delivering timeless elegance and enhanced durability. The striking contemporary façade pairs seamlessly with the owners refined design touches, making this property truly one of a kind. The main floor offers six functional zones, including a bright family room perfect for entertaining, a cozy living room for daily gatherings, and a spacious formal dining area that accommodates a 10-12 seat table. The chefs kitchen features a large island, quartz countertops, and top-tier stainless steel appliances. A custom mudroom with ample cabinetry connects to the attached 1.5-car garage. A main-floor bedroom and full bathroom provide excellent flexibility for guests or home office use. Upstairs, discover four spacious bedrooms and three full bathrooms, including a luxurious primary suite with a spa-inspired ensuite, walk-in closet, and an additional oversized closet. The large laundry room, complete with sink and cabinetry, adds everyday convenience. The fully finished lower level offers two more bedrooms, two versatile recreation areas ideal for a gym, office, or home theatre, a powder room, and a second laundry space - ideal for a nanny or in-law suite. Oversized windows and pot lights throughout the basement create a bright, welcoming atmosphere. Located in a quiet, family-friendly neighbourhood close to top private schools, hospitals, and shopping, with easy access to major routes, this rare gem checks every box. Don't miss your chance to own this extraordinary home in one of Ottawas most sought-after communities. (id:60083)
Home Run Realty Inc.
48 Blackdome Crescent
Ottawa, Ontario
Charming 3-bedroom END-UNIT townhouse located in the desirable KANATA LAKES neighborhood. Excellent assigned public schools near this home -- Stephen Leacock (25/3032) , Earl of March(8/689). This property offers enhanced privacy with NO REAR NEIGHBORS and backs onto Kanata Ave! Step inside to a welcoming foyer leading to a bright living area with laminate flooring(2018). The spacious kitchen features a breakfast bar, perfect for casual meals. The cozy open-concept living and dining room provides direct access to the backyard, ideal for entertaining. Heading upstairs, the staircase has carpeting(2018), while the entire second floor is upgraded with laminate flooring(2018). The primary bedroom is generously sized, featuring updated windows (2014) and a full-wall closet. Two additional bedrooms and a main bathroom complete the upper level. The finished basement offers a versatile recreation space, additional storage, and a laundry area. Notable updates (approximate years): Roof:2010, Windows:2014, AC: 2017, Heat Pump:2024. (id:60083)
Coldwell Banker Sarazen Realty
18780 Beaverbrook Road
South Glengarry, Ontario
Welcome to this dream property, offering over 8+ acres of peace and privacy, in Martintown. Built in 2011, this 3 bedroom home offers one level living, with an open concept living room, dining area and gourmet kitchen, perfect for those who love to entertain. There is a cheater door from the primary bedroom to an extra large bathroom, which is combined with the laundry. The basement is very spacious, lots of room for more bedrooms if needed, designed for games and family living and includes a walkout to the yard. From the dining area you walk out to an interlocking stone patio, where you will find a screened-in building which houses a hot tub. The double car garage is insulated. Some upgrades are the ICF insulation, metal roof, hard board and stone exterior and new eavestrough. (id:60083)
Royal LePage Performance Realty
27 Highway 11
Fauquier-Strickland, Ontario
Opportunity knocks with Depanneur Groundhog Confectionery, a well-established, multi-functional business that serves as the heartbeat of the Fauquier community. Ideally positioned along Highway 11, this corner store and restaurant is the only business of its kind in the area, attracting both loyal local customers and steady highway traffic from travelers along the Trans-Canada route. With multiple revenue streams and a strong reputation, this is a turnkey investment for an entrepreneur or a family looking to operate a thriving business together. At its core, this convenience store provides a full range of essential products, including food, snacks, beverages, goods, lottery tickets, alcohol, beer, and tobacco, ensuring steady foot traffic from the community. It also operates as a Canada Post outlet, offering a vital service to residents. Customers keep coming back for its famous freshly made submarines, and during the summer months, the soft-serve ice cream is a must-have treat. The store also features a selection of homemade frozen meals, catering to those looking for delicious, ready-to-serve options. Adding to its success, the property includes a full-service restaurant, open six days a week and equipped with a functional commercial kitchen to prepare high-quality meals. This space is not only a favorite among locals but also generates additional revenue through catering services, further expanding its business potential. An attached garage provides additional storage, while the basement features multiple rooms, a full bathroom, and extra storage areas, making it a versatile space for any additional usage. Both the store and restaurant have their own customer washrooms, ensuring convenience for visitors. Whether youre an ambitious entrepreneur ready to take on a thriving operation or a family looking for a rewarding venture, this Northern Ontario gem is worth exploring. Contact us today and take the next step toward owning this incredible business. (id:60083)
RE/MAX Crown Realty (1989) Inc
15 Wetland Way
Kitchener, Ontario
Stunning Upgraded Home at 15 Wetland Way, Kitchener Welcome to this beautifully designed Monarch-built home, offering elegance, modern convenience, and luxury living. With three floors of spacious living, a fully finished basement, and over $250,000 in premium upgrades, its perfect for families and entertainers a like. Main Floor Elegance The open-concept main floor features rich hardwood flooring, 9'ceilings with crown molding, and a solid wood and iron spindle staircase. The gourmet kitchen includes a large center island, stainless steel appliances, and upgraded countertops, overlooking the family room with a cozy gas fireplace. Spacious Bedrooms & Luxurious Bathrooms The second floor has four generous bedrooms, three full bathrooms, and custom closets in each room. The primary suite includes a renovated ensuite with modern fixtures and a glass-enclosed shower. The second-floor laundry room features custom closets, a sink, and countertop.Versatile Third-Floor Loft & Entertainment-Ready Basement This home offers exceptional living spaces, including a finished third-floor loft, perfect for a home office or lounge, with a private balcony. The carpet-free basement features a kitchen bar, full washroom, and open layout, ideal for a home theater, gym, or guest space. Backyard Oasis The beautifully landscaped backyard includes a saltwater pool, pergola with fan, retaining wall, interlocking flooring, pool shed, and freshly painted fence. Backyard upgrades total over $150,000.Premium Upgrades & Smart Home Features Smart home features include pot lights, upgraded light fixtures, smarts witches, thermostat, and sprinkler system. New tiles and hardwood flooring throughout, California shutters, upgraded baseboards, a fully owned water softener, and an EV charger. All renovations, totaling over $100,000, were completed in the past three years. (id:60083)
RE/MAX Gold Realty Inc.
1453 Milburough Line
Hamilton, Ontario
Welcome to 1453 Milburough Line - an extraordinary countryside estate set on 37.68 gently rolling acres in one of Carlisle's most desirable and emerging rural communities. Located on a quiet paved dead-end road at the corner of Milburough Line and Carlisle Road, this rare property offers exceptional exposure and access to the vibrant agri-tourism activity of the area. A destination for cyclists, tourists, and day-trippers from Toronto and the U.S. border, this scenic setting supports both lifestyle and income-generating uses. The heart of the property is a sprawling raised bungalow perched on a hill with panoramic views of the countryside and orchard. Ideal for multigenerational living, staff housing, or as a rental income opportunity, the residence offers over 3,700 sq ft of finished space. The main level is carpet-free with hardwood and tile flooring, and features a spacious eat-in kitchen with walk-out, formal dining room, sunlit living room with a wood-burning fireplace, three large bedrooms, and two full bathrooms. The principal bedroom includes a private 3-pc ensuite. Updated windows, pot lights, central air, central vacuum, and a forced air furnace (2021) provide modern comfort. The finished basement offers two additional large bedrooms with above-grade windows, an office, and a walkout to an enclosed hot tub room perfect for extended family or guest/farm help accommodation. The attached two-car garage adds to the convenience, while recent shingles (2023) enhance peace of mind. This is an exceptional opportunity to enjoy the privacy and serenity of country living, while also having the flexibility to support income or farming-related uses, thanks to the on-site infrastructure and land resources. (id:60083)
Royal LePage Meadowtowne Realty
23 Player Drive
Erin, Ontario
Welcome to this exquisite, brand-new detached home in the charming town of Erin! A Cachet Homes creation Alton Model, Elevation D. Never lived in, this thoughtfully designed property offers 4 spacious bedrooms. an office and 3 full bathrooms on the upper level. The primary bedroom features elegant coffered ceilings and a private ensuite, while two additional bedrooms share a convenient Jack-and-Jill bathroom. A stylish powder room on the main floor adds extra convenience for guests. The home showcases modern, upscale finishes throughout, including hardwood flooring, an elegant electric fireplace, and 9-foot ceilings that enhance the open-concept layout. Heightened 8-foot doors and arched openings extended to 8 feet further amplify the sense of space and sophistication. Enjoy an upgraded kitchen and bathroom cabinetry, designer tile selections, a 200-amp electrical panel, and a spacious double-car garage. With no sidewalk in front, the extended driveway offers ample parking a rare and convenient feature. Step out from the main floor onto your backyard and soak in the peace and privacy of your spacious surroundings. Separate entrance to the basement completed by the builder, offering excellent future income potential. Whether you're a growing family or a savvy investor, this move-in-ready home offers the perfect blend of luxury, functionality, and future potential all in a serene and highly desirable location. Don't miss this incredible opportunity to own a stunning new home in the heart of Erin! (id:60083)
Royal LePage Signature Realty
223 Tolton Avenue
Hamilton, Ontario
Gorgeous and Modern, Turnkey Home! Fully detached 2+2 Freehold Bungalow located in the sought after Normanhurst Neighbourhood of East Hamilton. Newly upgraded home with new paved driveway, huge updated deck, quartz counters, new owned AC System and new washer & dryer. Generously sized fully fenced backyard. Fully finished basement with kitchen & separate entrance. Basement was rented for $1500 a month. Shared laundry on main floor. Perfect for Investors or Multi-generational families. Carpet free home! This home is located close to schools, parks, shopping and public transportation. A must see! (id:60083)
Queensway Real Estate Brokerage Inc.
4811-3 Northgate Crescent
Lincoln, Ontario
Welcome to 4811-3 Northgate Cr. in the charming town of Beamsville, with over 3000 square feet of living space this home offers a perfect blend of comfort and style. Finished on all levels, this residence provides ample space for families to grow and entertain. Situated on a generously sized fully fenced lot, the property offers an amazing lot with patio and professional installed pergola right off the kitchen. The interior boasts modern finishes, with an open-concept layout that seamlessly connects living areas, creating a warm and inviting atmosphere. Whether you're enjoying a quiet evening at home or hosting a gathering, this Beamsville gem caters to all your lifestyle needs with large family room, formal dining room and large eat in kitchen! 4 great sized bedrooms awaits the growing family. Some notable upgrades, granite countertops, backsplash, under cabinet lighting, hardscape patio to rear yard 2021. Enjoy the few minute walk to the Splash pad all summer long and cooling rink in the winter at Hillary Bald Park! Move to Beamsville to enjoy the wineries, restaurants, and activities for kids and adults of all ages! Commuters look here where the Go Bus stop is just few minutes drive away! (id:60083)
RE/MAX Escarpment Realty Inc.
27 Summershade Street
Brampton, Ontario
Welcome To 27 Summershade Street! Fully Upgraded Detached Home Located In The Valleycreek Neighbourhood Of Bram East. This Home Sits On A Premium 58 Foot Lot Which Faces A Park. Double Door Entry, Spacious Foyer, 9 Foot Ceilings & Tons Of Natural Light Throughout. Renovated Top To Bottom: Custom Designed Home! Upgraded Kitchen, Brand New Appliances, New Flooring, 24x24 Tiles, Family Room W/ Fireplace, Beautiful Living & Dining Combination, Updated Staircase & Spindles. Spacious Bedrooms, Upgraded Bathrooms, Pot Lights Throughout. Finished Basement W/ Builder Completed Walk Up Entrance Directly Into Basement. Great For In Law Suite Or Potential Rental Income $$. (id:60083)
Rare Real Estate



