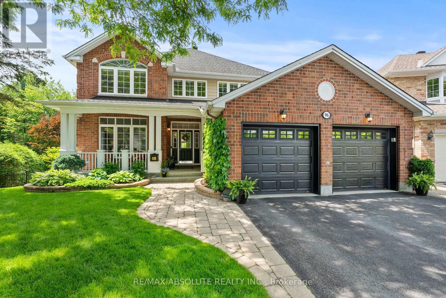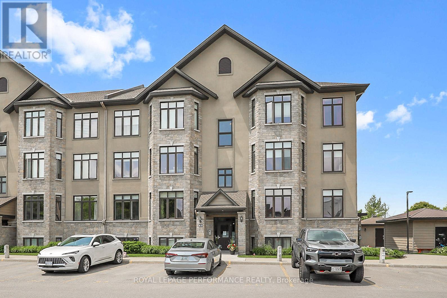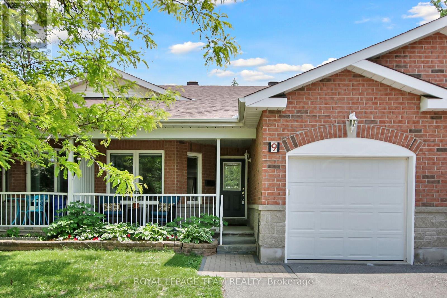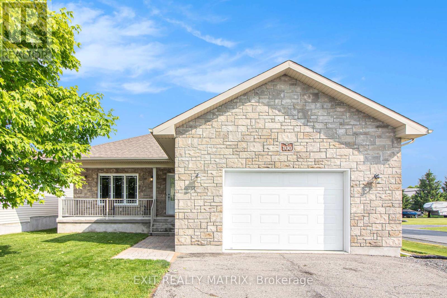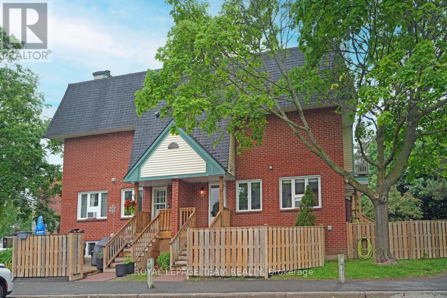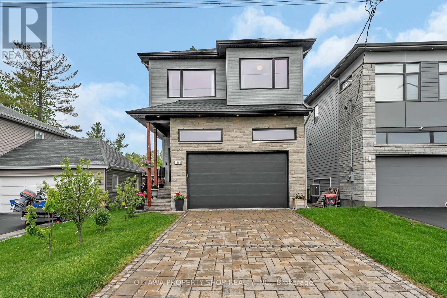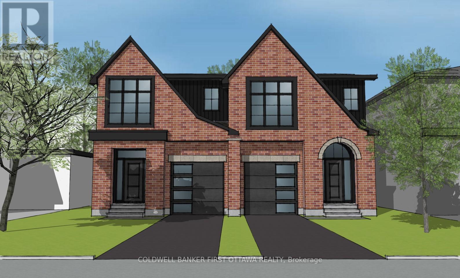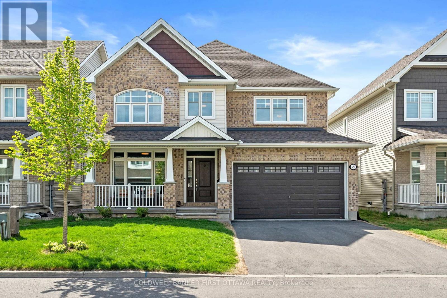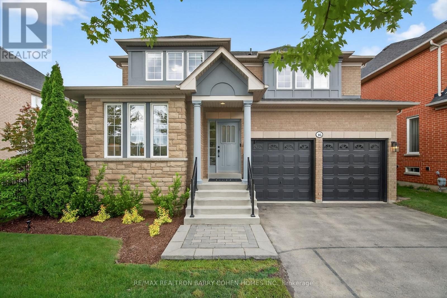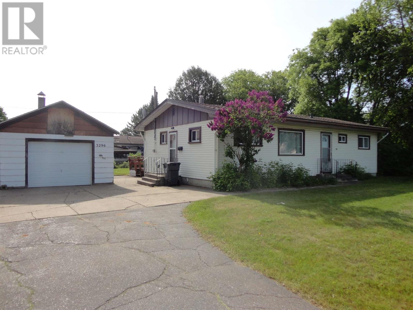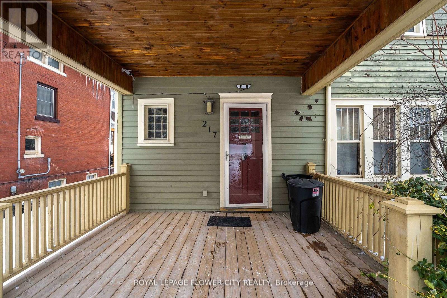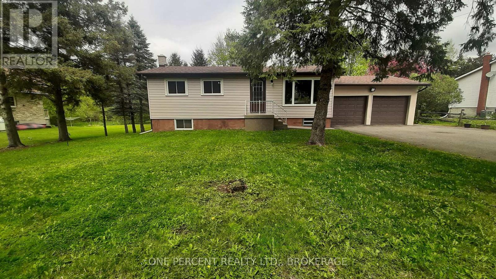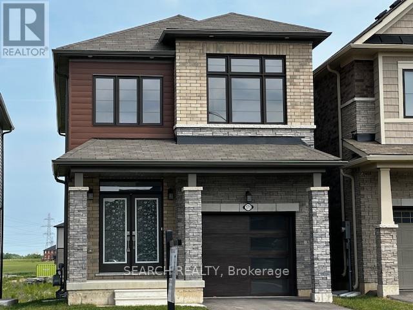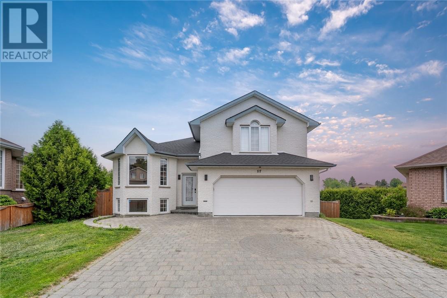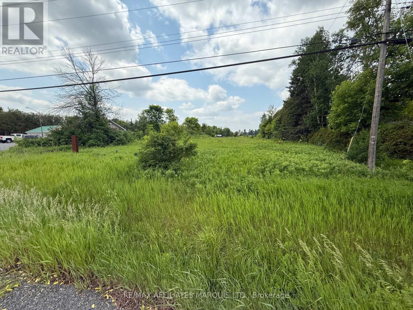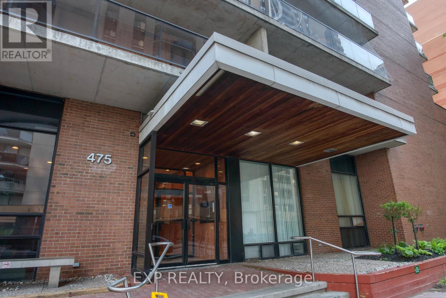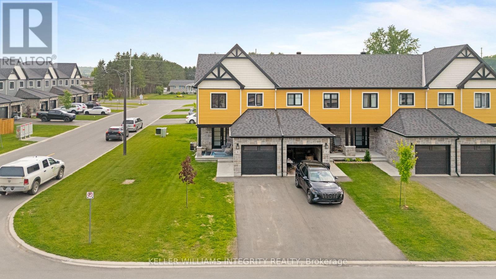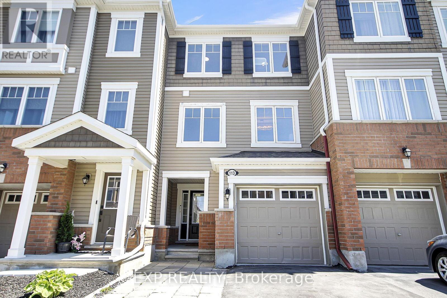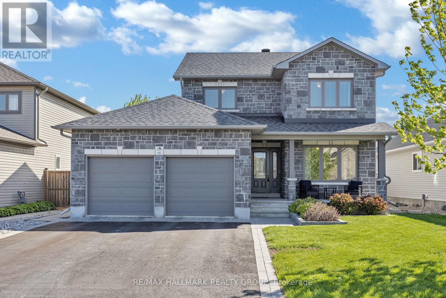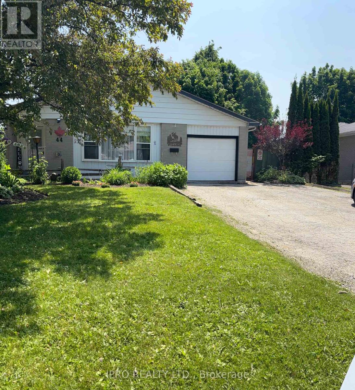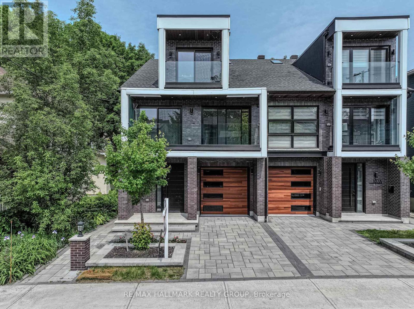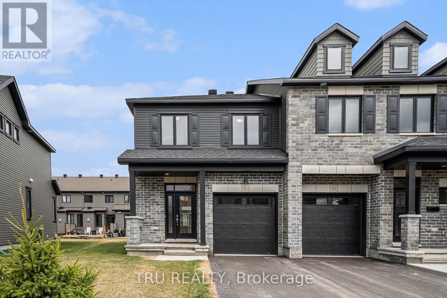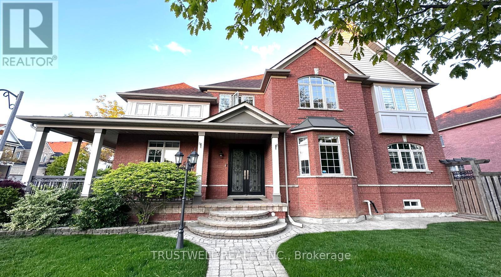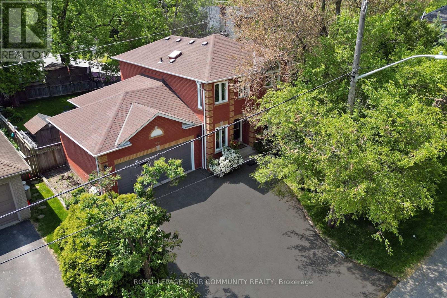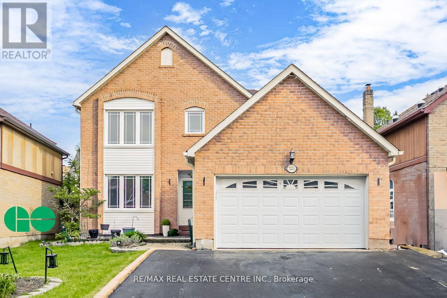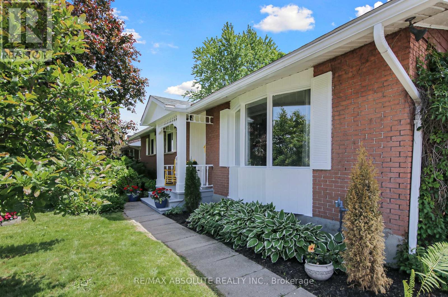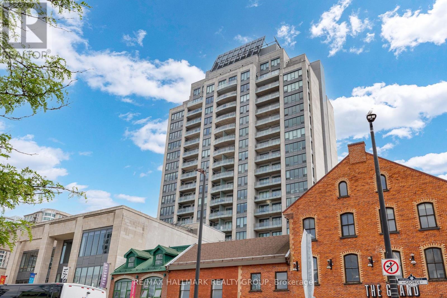96 Manning Court
Ottawa, Ontario
Situated on one of the most exceptional lots, this bespoke home is tucked away on a quiet cul de sac in the heart of Kanata Lakes. Classy, elegant & upscale are modest words to describe this truly stunning home. Offering space & style with a grand entrance and grand living and dining rooms. Gleaming hardwood throughout the main floor. The gourmet kitchen with oversized island, granite, stainless steel appliances- including Wolf 6 burner dual fuel stove w separate Wolf warming drawer & wine rack in island, kitchen has been fully renovated & updated. Convenient main floor study & custom-designed mudroom/laundry off of the 2 car garage. Custom cabinetry throughout. The second level of this home is generously scaled. Primary bedroom w/private treed views, oversized walk-in closet with built-ins. Luxurious 4pc ensuite w/ oversized glass shower, and a brand new soaker tub. Three additional large bedrooms, and a gorgeous full 5pc bath. Finished lower level boasts gorgeous 3 pc bath with in-floor radiant heat, walk in glass shower with rainfall head, conveniently located as ensuite to a 5th bedroom, a kitchenette and games area, (bedroom being used as a gym). Fully finished basement offers a great opportunity for nanny/in-law suite or teenage retreat. Additional 6th bedroom, and a huge furnace area with plenty of storage space and built in work bench. Fully fenced and treed backyard situated on a public trail meandering through Kanata Lakes. Walk out deck from the main floor to low maintenance composite decking, steps down to an interlocked patio, lawn area & backing onto greenspace. Lot has been pre-blasted for a pool. Zoned for some of the best primary and secondary schools in Ottawa, and close to paths that lead to the Trans Canada Trail. Don't miss out on this one! Primary ensuite glass shower door on order 2nd front bedroom broken seal being replaced on order. 24 irrevocable on all offers (id:60083)
RE/MAX Absolute Realty Inc.
2 - 40 Prestige Circle
Ottawa, Ontario
Bright and beautifully maintained, this sun-filled corner/end unit offers an open-concept layout featuring hardwood floors throughout, a cozy gas fireplace, and in-unit laundry. The kitchen is both stylish and functional with granite counters, stainless steel appliances, extended cabinetry, a large pantry, and a breakfast bar perfect for casual dining. The spacious primary bedroom includes a walk-in closet, while the generous second bedroom is ideal for guests or a home office. Enjoy peaceful surroundings backing onto a creek and just steps to Petrie Island, parks, LRT, cycling paths, and more. And don't let the first floor deter you from coming for a visit. Bright and sunny!! And if you have a dog, even better, as the walk bike path is at your doorstep. Condo fees include common area maintenance, management, water and building insurance, and snow removal, offering low-maintenance living in a nature-filled setting! Condo fee amount $640 (water, insurance, yard maintenance, snow removal, garbage disposal)Utility costs...On average Hydro $80/month, water covered by fees, gas approx $60/month (of course all seasonal) (id:60083)
Royal LePage Performance Realty
9 Weaver Crescent
Ottawa, Ontario
Charming Adult Lifestyle Bungalow in Kanata Lakes! Welcome to this well-maintained adult lifestyle bungalow, ideally located in the sought-after community of Kanata Lakes. Offering a functional and inviting layout, this home features a main-level primary bedroom and a second bedroom on the fully finished lower level perfect for guests or additional living space.The sun-filled eat-in kitchen boasts white cabinetry, an abundance of counter space, and recently updated countertops and backsplash. The cozy living room, open to the kitchen, overlooks a private backyard, creating a warm and inviting space for everyday living or entertaining. The main level also includes a stylishly updated 4-piece bathroom, a convenient mudroom with inside access to the single attached garage, and a dedicated laundry area. Hardwood floors and fresh paint throughout the main level add to the home's appeal. There are 2 solar tubes that allows for more natural light throughout the home all year. Downstairs, is a family room, a second bedroom, and another full 4-piece bath, ideal for accommodating guests or creating a separate retreat. Located next to the Symphony Retirement Residence and within walking distance to parks, shopping, public transit, and all the amenities of Centrum, this home offers both comfort and convenience in a vibrant community. Don't miss this opportunity to embrace easy living in a prime location! Roof 2018 (id:60083)
Royal LePage Team Realty
100 Royal Court
The Nation, Ontario
**OPEN HOUSE SAT JUNE 14, FROM 2-4PM** Welcome to this charming corner-lot home in the heart of Limoges, just minutes from parks, schools, shops, and all local amenities. With its inviting front porch and spacious interior, this home offers comfort, functionality, and timeless appeal. Step inside to an airy open-concept layout featuring gleaming hardwood floors and a cozy living room that's perfect for relaxing or entertaining. The beautifully appointed kitchen includes a central island and flows seamlessly into the dining room, where patio doors lead out to the backyard, ideal for summer BBQs and family gatherings. The main floor boasts three generously sized bedrooms, including a spacious primary bedroom, all served by a large family bathroom. You'll also enjoy convenient inside access to the double car garage. The partially finished lower level adds valuable living space with a fourth bedroom, an additional full bathroom, and room to expand or customize to suit your needs. Outside, the large yard offers plenty of room to play, garden, or simply unwind, all set on a desirable corner lot. This is your opportunity to own a warm, well-kept home in a thriving, family-friendly community! (id:60083)
Exit Realty Matrix
117 - 8 Terrace Drive
Ottawa, Ontario
We are excited to share a wonderful opportunity to own a beautifully updated and low-maintenance condo in the desirable Bells Corners community. This meticulously renovated residence offers a fantastic lifestyle for a variety of buyers, including those seeking an active life, first-time homeowners, and investors. Its prime location puts you within easy reach of the scenic Trans Canada Trail, excellent schools, and a diverse range of major retailers. This stunning urban chic condo features 2 bedrooms and 3 bathrooms, providing a bright and comfortable living environment. You'll appreciate the modern open-concept design, enhanced by stylish new decor and fresh paint throughout. The contemporary luxury vinyl flooring and chic lighting create an inviting atmosphere. The completely renovated kitchen is a highlight, boasting new cabinetry, countertops, high-end appliances, and modern lighting. The generously sized primary bedroom includes the luxury of both his and her closets and a beautifully updated ensuite bathroom. The equally spacious second bedroom offers plenty of comfortable living space. Enjoy the convenience of front-door parking, in-unit laundry, and ample storage. Daily conveniences are just a short walk away, with major retailers such as Freshco, Canadian Tire, Tim Hortons, McDonald's, Dollarama, and Rexall all nearby. For those who love the outdoors, the proximity to the Greenbelt trail network offers endless opportunities for year-round activities. A quick five-minute drive provides access to the recently opened T&T Supermarket and Hazeldean Mall, along with convenient access to the new LRT Moodie Drive station (2027), the 417, and the 416. Don't miss this exceptional chance to make this wonderful condo your new home. (id:60083)
Royal LePage Team Realty
1355 Mory Street
Ottawa, Ontario
Beautiful custom build home in a popular area with 3 bedroom and a living area in second floor that can be converted to 4th bedroom. Finished apartment in lower level with separate entrance from outside. The apartment could be rented out. (id:60083)
Ottawa Property Shop Realty Inc.
317 Westhill Avenue
Ottawa, Ontario
ONLY ONE LEFT - AUGUST OCCUPANCY - NEARING COMPLETION!! Dinardo Homes presents 317 Westhill Avenue - their newest build in this sought after Westboro location. From a builder synonymous with quality craftmanship and innovative designs, this residence will surpass your every expectation. Featuring 2475+SF of luxuriously finished space across 4 bedrooms, 4 bathrooms and a finished basement - this home is dressed to impress from top to bottom. A carefully crafted interior ensures only the highest quality of finishes throughout in a home that truly is move in ready. Fully fenced, landscaped, high end appliances, innovative security system, in wall retractable central vac, eavestrough, AC & much more - it is all there! Ideally situated on a dead end street, backed by Dinardo's reputation and a complete TARION NEW HOME WARRANTY. Photos are from previous builds of similar homes. (id:60083)
Coldwell Banker First Ottawa Realty
320 Brambling Way
Ottawa, Ontario
A true family home in sought after Half Moon Bay! Watch the kids play at the park while you enjoy a coffee on the front porch of this 4 bedroom, 4 full bathroom home. Quality built by Tamarack in 2018, this home features plenty of versatile space for the whole family. A large main floor, dressed in upgraded hardwood, features a spacious den and full bathroom. Highlighted by a welcoming kitchen with butlers pantry, walk in pantry and massive center island that opens to the great room. Upstairs, four large bedroom all with hardwood floors, 3 full bathrooms, laundry room and a 2nd den ensure plenty of room for everyone! Over 3000SF of space and $$ spent in recent upgrades to set this home apart: New quartz countertops including a custom extended island in kitchen, custom millwork in great room, new light fixtures and a fabulous new backyard with patio and gazebo. 4 full bathrooms including one on the main floor, 2 dens, loaded with upgrades and beautiful park space at your front door....this is where you want to be! (id:60083)
Coldwell Banker First Ottawa Realty
1112 - 2083 Lakeshore Boulevard W
Toronto, Ontario
Choose these views! Embrace the serenity of waterfront living at The Waterford Towers by Canderel Stoneridge, where breathtaking water views and timeless elegance condo. This exquisite 1-bedroom, 1-bath rounded suite offers a lifestyle beyond compare. With a total of 703 sqft of carefully designed space, every inch speaks of sophistication and comfort. Gaze out of the panoramic bow window to witness the ever-changing hues of the waterfront, or step on your open balcony for stunning southwest vistas. This is your front-row seat to mesmerizing sunsets and city lights. The beauty continues inside, where you'll discover a meticulously updated unit, boasting fresh paint, new window coverings and a stunning $25K renovation that has turned a dated bathroom into your very own spa-like retreat. Enjoy the convenience of a locker and parking. Plus, with the TTC streetcar right at your doorstep, you'll have seamless connectivity to downtown, ensuring that every day becomes an extraordinary adventure. Grill masters, this condo permits private BBQs on the balcony so you can cook to your heart's content and have deliciously smoky flavour barbecue meat/veggies all year round using your private gas hookup. Unit Is A Must See! Newly in Painted Benjamin Moore Chantilly Lacy & Renovated Bathroom (2022), Br Closet w/ B/I organizers. Smooth Ceilings w/ Crown Moulding & pot lighting, New roller blinds(2022), Parking + Locker + Amazing Amenities. (id:60083)
Pine Real Estate
80 Queen Street
Smiths Falls, Ontario
Have you ever wished to be able to launch your canoe or kayak right from your own back yard and be located within walking distance to all the amenities that Smiths Falls has to offer? Look no further than to this handsome, updated and well maintained home! Step inside the front entry and see a beautiful staircase leading to the upper level landing. The spacious kitchen, complete with quartz counter tops, an abundance of cabinets & ceramic tile floor, opens to both the dining room and a good sized living room featuring a warming woodstove and hardwood floors. Vaulted ceiling and terrace doors in the four season sunroom open out to the tiered waterfront facing deck. Finishing off the main level you will find a custom 4 piece bathroom/laundry room with its own exterior access out to the hot tub deck area. A back stair case off the living room leads you to the bedroom/den area and down the hall you will find a spacious room with a view, primary bedroom, complete with two closets. (Previously was two bedrooms and could be converted back again if needed). The four piece bathroom has linen storage as well. The property is lovely, complete with a fenced area off the decking for kids or pets, perennial gardens, fruit trees, luscious lawns and of course a stunning river view!!. The floating dock is permitted from Parks Canada and provides a great space to watch the boats go by! A major upgrade recently includes "Roofs of Steel" steel roofing. Good storage in the unfinished basement area which also has outside access. Welcome home! (id:60083)
Coldwell Banker Settlement Realty
16 Moraine Ridge Drive
Richmond Hill, Ontario
Rare 55-Foot Premium Lot | Fully Upgraded & Move-In Ready. One of the largest lots in the neighbourhood this immaculate, freshly painted home is packed with hundreds of thousands in upgrades and shows true pride of ownership. Featuring a thoughtfully designed floor plan which offers both functionality and elegance, with spacious principal rooms ideal for families and entertaining. Enjoy premium appliances, abundance of natural light and beautiful finishes throughout, this home is in mint condition no detail overlooked. Located just steps from parks, top-rated schools, and shops, this is a rare opportunity to own a beautiful property in a sought-after community. Don't miss your chance this one stands out. (id:60083)
RE/MAX Realtron Barry Cohen Homes Inc.
812 Kennedy Road
Toronto, Ontario
Great investment opportunity. 5 minuets walking distance to Kennedy Subway. 3 + 3 bedrooms Detached bungalow with separate entrance to Basement apartment with high ceilings. Open concept main floor with renovated kitchen with quartz counters, centre island, stainless steel appliances, brand new dishwasher & soft clothing dryer. Living room has an extra large bay window with lots of light and is combined with the dining room. Glass sliding doors from the bedroom lead to a spacious covered deck in a fenced yard with brick barbecue. Separate side entrance to 3 bedrooms basement apartment. $6000 rental income possible. Seller and agent do not warrant retrofit status of the basement apartment. Huge driveway for multiple vehicles. Great curb appeal. Close walk to Kennedy/Eglinton with school, plazas, bank, groceries, shopping and easy access to transit and Go Station. Quick closing available. (id:60083)
Exp Realty
2 Wichey Road
Toronto, Ontario
Discover lakeside living at its finest in this stunning over 2400 sq ft of living space home, featuring 4+1 bedrooms and 4 bathrooms. Located in the Centennial vibrant lakeside community, this property boasts lush landscaping, landscape lighting, irrigation system an outdoor kitchen (with hot/cold running water and Built in BBQ, with 2 gas hook ups!!) .Patterned concrete surrounds the entire perimeter of the home. Multiple seating areas outside for entertaining or relaxing in a fully fenced yard surrounded by mature trees that provide amazing privacy. This home features tons of upgrades (too many to list see upgrade list!) , including built-in shelving/storage around the living room wood burning fireplace, new hardwood floors (liv/dining/upper bedrooms) pot lights, upgraded hardwood trim throughout the home. New main bathroom, 2 wood burning fireplaces (1 up/1 down) enhancing its charm. The home has a traditional elegant layout/feel with large windows throughout (many with California shutters). The kitchen has tons of storage, counter space, pot lights gas stove and eat in area. The side entrance offers in-law potential, creating ultimate flexibility for families. (2 separate patio areas!) with a large bedroom in the basement (with a bright window and pot lights) and a beautiful 3 pc bathroom. This area is surrounded by excellent schools (including 1 bus to UTSC) TTC, amenities and shopping. Multiple parks and the Port Union Community Center (which has a gym/library) features updated tennis courts, playground, skateboard park, basketball, baseball soccer even a toboggan hill! Mins to Rouge Go Station, Lake Ontario, Rouge Beach/River, Port Union Waterfront Park & Trail system, 401, and Toronto Zoo. Experience the excitement of lakeside life and schedule your viewing today to explore everything this gem in Centennial Scarborough has to offer! An Inspection report is available. Matterport and Video Tours attached to the listing. (id:60083)
RE/MAX Hallmark Realty Ltd.
3296 Sifton Ave
Thunder Bay, Ontario
New Listing. Charming 2 Bedroom Home on A Spacious 99' x 101' Lot ! Ideal For Comfortable One Level Living, This Home offers Plenty of Room Both Inside and Out ! Spacious Bedrooms, Convenient One Level Layout, Large Entertaining Sized Living room with Access to Deck and Backyard, Plus A Large Garage and Storage Shed. This property Offers The Perfect Balance Of Comfort and Functionality with A Great Location. Just Waiting for You To Make It Your Own !! (id:60083)
RE/MAX First Choice Realty Ltd.
217 Earl Street
Ingersoll, Ontario
This exquisite 3-bedroom home features a massive loft on the third floor, perfect for a home office, entertainment space, or additional living area. With over 2,000 sq ft of living space, this home boasts luxurious granite countertops and high-end stainless steel appliances in the kitchen. Step through the patio doors to a large yard that extends 170 feet deep ideal for outdoor gatherings, gardening, or simply enjoying your own private retreat. A spacious covered porch completes the perfect package for relaxation and entertainment. The living room is a relaxing space , with an additional bonus family room or study. The primary bedroom includes double walk-in closets and a luxurious ensuite featuring a deep tub and glass shower. A true gem, blending elegance with functionality also has a separate entrance to basement. Don't miss out on this rare opportunity! (id:60083)
Royal LePage Flower City Realty
2014 - 15 Queen Street S
Hamilton, Ontario
Welcome to Platinum Condos - Modern Living in the Heart of Hamilton! Step into urban elegance with this bright and beautifully designed 2-bedroom, 1-bathroom suite offering 694 sq ft of stylish open-concept living space. Located in the vibrant core of downtown Hamilton, this unit features in-suite laundry for your convenience and a spacious private balcony - perfect for enjoying your morning coffee or unwinding after a long day. Platinum Condos places you just steps away from the lively culture of Hess Village, local breweries, trendy cafes, shops, and some of the city's best restaurants. Commuters will love the easy access to Hamilton GO, West Harbour GO, and nearby bus routes. Students and professionals alike will appreciate the short commute to McMaster University and Mohawk College. Whether you're a first-time buyer, investor, or looking to downsize in style, this condo delivers on location, lifestyle, and comfort. (id:60083)
RE/MAX Escarpment Realty Inc.
702b - 15277 Yonge Street
Aurora, Ontario
Top-Floor Corner Penthouse with Huge Terrace in the Heart of Aurora! Welcome to elevated living in one of Auroras most coveted locations! This stunning penthouse corner suite in a boutique 7-storey residence is truly one-of-a-kind offering soaring 10-ft ceilings, floor-to-ceiling windows, and a massive private terrace (approx. 240 sqft) with breathtaking north and east views. Whether you're sipping your morning coffee or hosting under the stars,this space delivers year-round wow-factor. Inside, enjoy a bright, airy layout with upgraded finishes throughout, incredible natural light, and a feeling of openness that's rare to find. This is refined condo living with the comfort and privacy of a top-floor retreat. Located just steps from Auroras charming downtown core, you're minutes to local favourites like cozy cafés, gourmet dining, boutique shops, the Aurora Farmers Market, and stunning parks and trails. Commute with ease via the nearby GO Station, or explore the towns vibrant community events, historic sites, and welcoming atmosphere. Residents enjoy access to great building amenities including a fitness centre, party room, concierge, and plenty of visitor parking perfect for hosting friends and family with ease. (id:60083)
Royal LePage Your Community Realty
161 Creighton Drive
Loyalist, Ontario
North Peak Homes is proud to offer a brand new modern appealing design with great character accents and such a smart use of space. This 3 bed / 2 bath bungalow is 1290 sq/ft with 9 foot ceilings on the main floor and basement, quartz countertops in the kitchen and an upgraded electrical/lighting package. This model offers a separate basement walk-up entrance giving great options for an in-law or secondary suite. The front room could be used as a bedroom or office, depending on your household requirements. The basement with bathroom rough-in has been spray foamed, electrical run and drywalled - a huge value not typically provided in new builds with unfinished basements. Another unique feature to this home is the well thought out main level entrance from the garage into the butler's pantry/mudroom that opens into the kitchen - perfect for dropping off groceries on the way in. Another great feature location-wise with this 40 ft wide lot is that it faces east across the street to a park and green space rather than into other homes and garages. The drive up appeal of stone accents and modern design on the front of the home with accent lighting, covered porch and attached garage all combine to provide elegance and character in an ideally situated neighbourhood for growing families as well as those looking to downsize. Only a couple of blocks away from the high school and an elementary school, a neighbourhood park across the street, 5 minutes to the west end of Kingston and just a couple of minutes from the 401 for travelling further afield. An amazing value and ready for its first owner. Grass & asphalt driveway to be completed by builder. (id:60083)
RE/MAX Finest Realty Inc.
7337 County Rd 2
Greater Napanee, Ontario
This meticulously maintained Bungalow situated on a private setting, boasts energy efficiency with updated appliances, LED lighting throughout, new propane furnace, new cold weather heat pump/central air and extra insulation, which offers low running costs. Recent renovations include a full kitchen and bathroom, fully insulated modern basement which offers the fourth bedroom. 200 AMP electrical panel recently updated. This home has a large bonus cold room, perfect for the home canning. Carpet free with durable vinyl plank flooring on both levels. Above standard level finishes and attention to detail throughout. The heated garage is every home mechanics dream as it comes with a new 60 gallon air compressor, mig welder, work bench, over head crane and wood stove. The driveway will hold 8 cars plus 2 in the double garage. The large back yard is like stepping into your own private oasis. Backing onto a protected green belt so no worries of anyone building behind you and no rear neighbours. Surrounded by trees that create a barrier from the winds for a comfortable environment. Great for family gatherings and entertaining. 3 large storage sheds offer plenty of dry storage. This beautiful country property is move in ready as everything is done. Short drive to Napanee, 20 minutes to Kingston and on a School Bus Route. Dont miss this incredible home, a truly stunning property to call your own. (id:60083)
One Percent Realty Ltd.
103 Beech Boulevard
Tillsonburg, Ontario
DO NOT buy this home unless you are ready to fall in love. Welcome to this stunning detached Trevalli builder home offering around 3,200 sq. ft. of luxurious living space perfect for large or growing families! Situated on a quiet street in one of Tillsonburgs most desirable neighbourhoods, this home combines modern elegance with everyday functionality. Step inside to discover an open-concept layout flooded with natural light, High ceilings, Upgraded with finest finishes, all hardwood, custom kitchen cabinets and quartz. The heart of the home is a chefs dream kitchen, complete with an oversized island, ample cabinetry, and abundant prep space perfect for entertaining or family meals. With 4 spacious bedrooms with big windows for natural sunlight and 4 beautifully appointed bathrooms, everyone has room to relax in comfort. The primary suite features a walk-in closet and a private ensuite, while two bedrooms share a convenient Jack-and-Jill bath, and two others enjoy their own ensuite ideal for guests or teens. Additional Bonus room at 2nd floor to spend family time with kids. Outside, enjoy a double garage and extended driveway with parking for 2- vehicles. Located close to top-rated schools, parks, shopping, and everyday amenities, with easy access to the 401 for smooth commuting. This home truly offers the perfect blend of space, comfort, and style in a family-friendly community. (id:60083)
Royal LePage Flower City Realty
171 Vanilla Trail
Thorold, Ontario
Welcome to171 Vanilla Trail, located in the brand-new Calderwood subdivision within Thorold growing community. Stunning detached home, brand new and never lived in, loaded with upgrades and high-end finishes! Bright, open-concept layout featuring upgraded flooring, kitchen, elegant stairs, and beautifully designed bathrooms. Walk out from the kitchen to a spacious deck with unobstructed view, perfect for outdoor dining and relaxing. Enjoy the walk-out basement with rough-in for a bathroom, and a peaceful small lake view. Premium lot. Includes roof pot lights, automatic garage door opener, humidifier, and air conditioner. Bonus: sale includes brand new, never-used furniture move in and enjoy. Conveniently situated near major highways like the 406 and QEW, as well as top amenities such as Seaway Mall, St. Catharines, Welland, Niagara College, and Brock University, this property offers the perfect blend of modern living and accessibility. (id:60083)
Search Realty
201 - 633 Bay Street
Toronto, Ontario
This is anything but business as usual in the heart of the business district at 633 Bay St. With 935 sq ft of tasteful updates, this open concept, functionally laid out condo offers a modern-shique living experience in the heart of Toronto Financial District. Navigate all that is the busy Bay St to your own beautiful oasis, in the heart of it all. The unit features hardwood flooring throughout. The open concept kitchen is large with plenty of storage cabinetry and opens seamlessly to the living room for easy transition entertaining. The kitchen features granite countertops and a stove, microwave and Dishwasher that was upgraded in 2023. Both bedrooms are fitted with custom closets. The balcony off the 2nd bedroom has been enclosed with management approval to add extra sq footage (not included in the 935sq ft). It is ideal for a separate office space. Washer was upgraded in 2024. The unit's Fan Coil for heating/cooling was replaced as part of a building initiative in 2023. All-in maintenance fee covers Heat, Hydro and Water. The building amenities and common elements include an Indoor pool, sauna, hot tub, gym, party room, concierge, rooftop terrace with BBQ area and party room. Living in the heart of the city mean you're steps away from a variety of dining options, shops, malls, Transit, Dundas Square, Queens Park. Location..Location..Location!! Building is 'No smoking'. Pet Restrictions. Single family dwelling (No Roomates). (id:60083)
Sutton Group-Admiral Realty Inc.
117 Gardenvale Court
Sudbury, Ontario
Welcome to 117 Gardenvale! This beautifully updated side-split executive home with a double garage is a true gem, tucked away on a quiet cul-de-sac and set on a premium pie-shaped lot. Step inside to discover a bright and elegant open-concept layout. The stunning eat-in dream kitchen features exquisite finishes, a spacious working island with leathered granite countertops, an abundance of custom cabinetry, and high-end built-in appliances. A patio door leads out to an oversized elevated deck, offering breathtaking views of the beautifully landscaped yard. Upstairs, you'll find generously sized bedrooms, including a large primary suite complete with a walk-in closet—your own private retreat to unwind. The fabulous finished walkout basement includes a spacious rec room, a luxurious summer kitchen, a full bathroom, and a versatile den or office space. French doors open to a charming courtyard with cobblestone interlocking, leading to a fully fenced, ultra-private backyard with lush landscaping and a built-in sprinkler system. Located in the highly sought-after New Sudbury neighborhood, this exceptional home blends elegance, comfort, and modern living. Don’t miss this rare opportunity. Book your private viewing today! (id:60083)
Royal LePage North Heritage Realty
Lot Airport Road E
South Glengarry, Ontario
Come to the country located just east of Cornwall and close to 401 Exit/Entrance, 60 minutes to Montreal. Property mostly cleared and ready for you to build your Dream. With 30 acres large enough to raise and keep a limited amount of animals. Call for your private viewing before you miss this opportunity to own a rare sized property not many to choose from. Good Luck ! (id:60083)
RE/MAX Affiliates Marquis Ltd.
Lot Hwy 138 Highway
South Stormont, Ontario
Develop your perfect home just outside of Cornwall, north of St Andrews. This building lot is ready for development, awaiting its new owners. It measures under one acre, with plenty of space. Services available; natural gas, municipal water, internet, electricity. (id:60083)
RE/MAX Affiliates Marquis Ltd.
39 Evaridge Drive
Markham, Ontario
Charming Semi-Detached Home in Desirable Markham Cornell Neighbourhood. Welcome to 39 Eva Ridge Drive, a stunning semi-detached home in the highly sought-after Cornell community of Markham. This pristine residence features 3 spacious bedrooms, 3 full and one half bathrooms, a finished basement with 2 bedrooms, a Recreation room, and a full washroom, making it ideal for comfortable family living. Step inside to discover beautiful hardwood flooring on the main level that adds warmth and elegance to the space. A Decent-sized living and dining room, and a separate family room with gas fireplace. The family-sized kitchen with large cabinets combined with island is ideal for daily meals, offering ample space for cooking and gathering. Upstairs, laminate flooring throughout the second level enhances the modern aesthetic, while the finished basement provides additional living or recreational space along with two additional bedrooms. Enjoy the convenience of parking for up to 3 cars, including a detached garage, ensuring plenty of space for family and guests. Located in a neighbourhood renowned for its top-rated schools, this home is ideal for families seeking an excellent education and a vibrant community. very close to hwy 407, GO station, beautiful parks, community centre and Markham stoufville Hospital. (id:60083)
Homelife/miracle Realty Ltd
22 Glenview Crescent
Perth, Ontario
Take a look at this neat and tidy 3-bedroom, 1-bathroom bungalow located in a convenient in-town neighbourhood. This well maintained home features some classic hardwood flooring offering warmth and charm. The functional layout includes a bright living room with natural gas fireplace, eat-in kitchen with oak cabinets and plenty of counter & storage space, spacious dining area and three comfortable bedrooms, all with closets, plus a 4-piece bathroom. The home and location are perfect for first-time buyers, downsizers, or families. A large, open unfinished basement currently offers excellent storage and laundry but also the opportunity to add extra living space- a recreation room, home gym or home office- ready for your finishing touches. The oversized attached carport provides sheltered parking and extra storage space, while the paved driveway adds room for multiple vehicles. A well manicured yard and front garden provides beautiful curb appeal. Other features include partially fenced back yard, storage shed & clothes line. Ideally located close to schools, shopping, hospital and other town amenities, this home offers comfort and potential in one package. (id:60083)
Coldwell Banker Settlement Realty
345 - 570 Lolita Gardens
Mississauga, Ontario
Beautifully renovated One bedroom + Den in a low rise boutique-style building. Tucked away in a quiet and highly desirable neighbourhood this unit features numerous renovations including an updated modern kitchen, a fully renovated bathroom, updated flooring throughout, new light fixtures and freshly painted. The kitchen is a chefs dream and features gorgeous quartz countertops, under cabinet lighting, easy-to-clean glass tiled backsplash, a generous pantry, breakfast bar, plus a convenient touchless faucet and a built-in filtration system for drinking water. The bright and spacious open concept Living and Dining rooms are great for relaxing or entertaining and lead to a private and serene balcony complete with gas hook-up for BBQ... rarely found in a condo. The den is a separate room and large enough to potentially be used as a 2nd bedroom or home office and the primary bedroom features a walk-in closet and semi-ensuite that leads to the fully renovated bathroom complete with new bathtub, new vanity, new flooring, shower niche and fog-resistant LED mirror. Other features include In-suite laundry, parking spot, storage locker and low maintenance fees. The building amenities include a gym, party room and a rooftop terrace. Perfectly located just minutes from all major highways including 403, QEW, 401, 410 and 407, easy access to Transit, Go Train, shopping, schools, parks and trails. (id:60083)
RE/MAX West Realty Inc.
204 - 475 Laurier Avenue W
Ottawa, Ontario
ATTENTION First-Time Home Buyers & Investors! Discover an incredible opportunity to own an affordable condominium in the vibrant heart of Centertown. This spacious 2nd-floor unit offers a welcoming entrance foyer with a large double closet and features a mix of classic parquet flooring in the main living areas and tile in the kitchen and bathroom. The open-concept layout includes a generous living and dining area, a bright and functional kitchen with ample cabinetry and counter space, a spacious bedroom, a full bathroom, and an oversized in-unit storage room. Step out onto your large private balcony with sweeping views of the city skyline. Building amenities include an elevator, shared laundry facilities, fitness room, party room, and a rooftop terrace. Just minutes from downtown Ottawa, Parliament Hill, the Rideau Centre, ByWard Market, top-rated restaurants, shops, and more. Public transit, including bus stops and the LRT, is just a short walk away. Enjoy the best of urban living book your viewing today and fall in love with your new home! (id:60083)
Exp Realty
166 Dion Avenue
Clarence-Rockland, Ontario
The perfect blend of style, space, and sunlight - welcome to your dream end-unit townhome on a premium corner lot! This stunning brand new 3-bedroom, 4-bathroom home offers everything today's buyers are searching for: modern finishes, functional design, and the added privacy and curb appeal that only an end-unit can provide. Step into a bright and open-concept main floor that effortlessly combines style and function. Rich hardwood flooring, sleek ceramic tiles, and oversized windows create a warm and inviting space flooded with natural light. The chef-inspired kitchen is the heart of the home, featuring luxurious stone countertops, an undermount sink, custom cabinetry, and an extended island perfect for hosting or casual dining. A stylish powder room and convenient access to the garage complete this well-thought-out level. Upstairs, you'll find three spacious bedrooms and two full bathrooms, including a serene primary retreat with a large walk-in closet and a private 3-piece en-suite. Whether you're relaxing or getting ready to tackle the day, this personal oasis checks all the boxes. The fully finished lower level adds even more value and versatility, offering a generous rec room ideal for movie nights, play space, or a home gym. A third full bathroom and dedicated laundry area make this basement as practical as it is comfortable. Set on a large corner lot with extra yard space and no rear neighbours in many cases, this property is perfect for entertaining, gardening, or simply enjoying the fresh air. With new construction peace of mind and beautiful contemporary finishes throughout, this home is a rare opportunity you wont want to miss! (id:60083)
Keller Williams Integrity Realty
113 Gelderland Private
Ottawa, Ontario
Welcome to the family friendly community of Blackstone where you find this affordable 3 bed 2.5 bath family townhome. FRESHLY PAINTED and NEW LAMINATE ON ALL LEVELS, this home is move-in ready. From the covered portico and spacious front hall, you will find a great family room or flex room with its patio door giving you access to the fully fenced deep back yard, perfect to host family and friends for a BBQ. The laundry area, utility/storage room provide convenient access to the garage. On the next level, the family chef will enjoy a bright kitchen with a window, its newer Stainless Steel appliances including a gas range. The QUARTZ countertops including the spacious island, offer lots of prep space. The dining area with its large window is conveniently located next to the Living Room making hosting a breeze. The bright spacious Living Room is flooded with lots of natural light via its 2 large West oriented windows. The upper level presents a primary bedroom with its WALK-IN CLOSET and UPDATED ENSUITE with a new vanity and ceramic floor. The main bathroom also enjoys a new vanity, new vanity light and beautiful ceramic flooring. Two additional bedrooms with generous closets complete this level. For those with summer allergies, the home heating system benefits from an added HEPA filter. This home conveniently comes with 3 parking spaces (1 garage and 2 surface spaces). Monthly association fee of $120 covers outdoor maintenance, visitor parking, etc. Steps to Terry Fox Dr. and all the shops including the Kanata Costco plus the convenient transit, this home has it all. (id:60083)
Exp Realty
284 Summer Days Walk
Ottawa, Ontario
Offered at $749,900 Exceptional value in Mattamy's Summerside Village, Orléans! This move-in ready detached home features a rare backyard oasis ideal for relaxing or entertaining. Enjoy a spacious custom deck and a 12x18 solarium with a 2023 hot tub a private retreat rarely found at this price! Inside, the main floor offers hardwood and tile, a bright living room, cozy gas fireplace, separate dining area, generous kitchen with eat-in space, and a powder room. Upstairs has 3 well-sized bedrooms, including a primary suite with walk-in closet and ensuite, plus a full 3-piece bath. The fully finished basement is perfect for teens, guests, or extended family complete with a kitchenette with upper and lower cabinets, counter space, sink, microwave, and bar fridge, a spacious rec room, full 3-piece bath, laundry, and storage. Major updates include a natural gas furnace and heat pump/AC (2023), gas hot water tank (2025), epoxy garage floor, and interlock driveway extension. Includes all appliances, hot tub, solarium, shed, and window coverings. Located steps (2-min walk) from a community centre, park, splash pad, soccer field, fire station, and school. 2% commission to buyers agents. (id:60083)
Grape Vine Realty Inc.
611 Laroque Street
Mississippi Mills, Ontario
Welcome to this stunningly maintained. Executive, Detached home in popular Almonte, featuring exceptional curb appeal and a FULLY INSULATED DOUBLE CAR garage with epoxy flooring. This stunner features 3 spacious bedrooms and 3 bathrooms making it the perfect home for families or anyone seeking comfort and style in a coveted neighbourhood. Step inside to find a bright and airy living room with a cozy gas fireplace - offering the perfect space to unwind or relax. The upgraded kitchen provides stainless steel appliances and gorgeous shaker-style cabinetry. The kitchen is open to an inviting family room - the ideal space for entertaining. Upstairs, you will find 3 generous-sized bedrooms including a primary suite with a private 5pc ensuite that includes a double vanity and whirlpool tub. The fully finished basement offers smart lighting and adds versatile flex space for a rec room, home office, or gym with extra-large windows that allow plenty of natural light. Step outside to an oversized and fully-fenced backyard that has been impeccably landscaped with gorgeous interlock - ideal for summer gatherings or quiet evenings. The award-winning craftsmanship of Neil Corp ensures quality in every corner of this wonderfully upgraded home. Features include: new water softener & reverse osmosis. Owned HOT WATER TANK!!! (id:60083)
RE/MAX Hallmark Realty Group
44 Madison Avenue
Orangeville, Ontario
Are you ready for a hot summer?? Cool off with your own pool and a short walk to Orangeville's splash pad and park! Charming Detached Backsplit in Prime Location! Welcome to this delightful detached backsplit, ideally situated in one of most desirable neighborhoods just steps from Parkinson Public School and the family splash pad Harvey Curry Park. This spacious 3-bedroom home is perfect for families, offering a warm and inviting layout designed for comfortable living. The cozy living room features a charming fireplace, ideal for relaxing on cooler evenings. One of the standout features of this home is the bright and airy sunroom, offering the perfect space to unwind or entertain 3 seasons of the year. Step outside to a large, fully fenced backyard oasis complete with a generous deck and an above-ground pool, ideal for hosting summer barbecues and gatherings with family and friends. The property also includes a garage and four driveway parking spaces, providing ample room for vehicles and storage. Families will love the unbeatable location with easy access to parks, splash pads, playgrounds, and other kid-friendly amenities all just a short walk away. Well-loved and move-in ready, this home offers the perfect blend of comfort, convenience, and community. Don't miss your chance to make this beautiful home yours! (id:60083)
Ipro Realty Ltd.
345 Fergus Street N
Wellington North, Ontario
Income potential awaits! With just a few finishing touches, this solid brick bungalow in Mount Forest can easily be transformed into two separate living spacesideal for investors or multi-generational families. Situated on a generous 50' x 200' lot on a quiet, tree-lined street, this home offers both space and charm. Inside, you'll find an open-concept living, dining, and kitchen area with heated floors in the kitchen and bathroom for year-round comfort. The bright basement features large windows and a spacious rec room, offering great potential for a secondary suite. With 3 +2 bedrooms, 2 bathrooms, a carport, garden shed, and parking for 3 cars, this property checks all the boxes. Located in the welcoming community of Mount Forest, you'll enjoy a blend of small-town charm and modern convenience. The town offers great schools, a hospital, shopping, recreation facilities, and a vibrant downtown plus easy access to larger centres like Fergus Arthur Guelph and Kitchener. Whether you're looking to invest, live, or both, this home offers a smart opportunity in a growing community (id:60083)
Ipro Realty Ltd.
356 York Street
Kingston, Ontario
Welcome to 356 York Street, a charming 4-bedroom, 2-bathroom home nestled in the heart of Kingston's historic Williamsville neighborhood. Built in the 1920s, this residence exudes character with its classic architectural details, reflecting the rich history of the area. Williamsville is one of Kingston's original neighborhoods, known for its limestone, Victorian, and Craftsman-style architecture. The area has undergone significant revitalization, with investments in infrastructure and new residential developments enhancing its appeal. Residents enjoy a diverse community with over 500 businesses, festivals like the Kingston Fall Fair, and a commitment to active transportation, making it a walker's paradise. The property's size and location make it a strong candidate for a student rental, offering a steady income stream in a high-demand area. Its proximity to Queens University, shopping centers, and numerous parks, including the Kingston Memorial Centre and a nearby dog park, further enhances its appeal. Don't miss the opportunity to purchase your next home in a neighborhood that perfectly balances tradition and progress. Schedule your private showing today! (id:60083)
RE/MAX Finest Realty Inc.
216 Phillips Street
Kingston, Ontario
This expansive property offers a versatile living arrangement spread across its main house and a legal, non-conforming 1 bedroom apartment situated above the detached garage, presenting an excellent income opportunity. The main house features three bedrooms upstairs, with the primary bedroom boasting a 4 piece ensuite and an additional bedroom equipped with a 2 piece bath. The main floor is designed for seamless living and entertaining, comprising a kitchen, and open-plan living and dining room, and a family room with garden doors leading to the deck. A practical mudroom at the back entrance incorporates a laundry center and a 4 piece bathroom, and an in-law suite with kitchenette. Externally, the property features a large beautifully landscaped backyard complete with a small pond water feature and a children's play structure designed as a castle. The driveway accommodates up to 6 vehicles, emphasizing the property's suitability for gatherings. This home combines functionality, comfort, and potential income, making it a unique offering in the market. (id:60083)
Royal LePage Proalliance Realty
Century 21 Heritage Group Ltd.
132 Waterloo Street
Brantford, Ontario
An amazing bright and spacious downtown area home, this property is located close to all amenities, including the train and go-bus stations, the university campus, library and schools, hospital and places of worship. This brick 2 storey home features a large living area, an exceptionally spacious upgraded kitchen, 4 bedrooms, 2 bathrooms, an unfinished attic, plus a rear walk-up from the basement. Zoned NLR (Neighbourhood Low Rise) as per City of Brantford Building Department. (id:60083)
Real Estate Homeward
185 Carleton Avenue
Ottawa, Ontario
Welcome to 185 Carleton Ave A Masterpiece in Champlain Park, This ultimate luxury residence redefines modern living, offering an exceptional blend of design, comfort, and location. Boasting 4+1 spacious bedrooms and 5 bathrooms, this stunning home includes a fully self-contained second dwelling unit (SDU) complete with its own bedroom, family room, full bathroom, and a full suite of appliancesideal for extended family, guests, or a premium rental opportunity. The heart of the home is a custom-designed kitchen, featuring high-end appliances, a two-tone cabinetry design, oversized countertops, and elegant ambient pod lighting. It flows seamlessly into a sun-drenched living space framed by floor-to-ceiling windows, perfect for both relaxation and entertaining. The second floor hosts a serene primary bedroom with a private ensuite and a custom walk-in closet, while two additional well-sized bedrooms each enjoy access to their own balconies. The third-floor master suite is a true retreat, complete with a private loft, spa-inspired ensuite, a second walk-in closet, and a private balcony, sky light. Every inch of this home has been thoughtfully craftedfrom sleek modern finishes and custom lighting to Google Smart Home integration that puts lighting, climate, and entertainment at your fingertips. Set against a backdrop of mature urban greenery and surrounded by professionally landscaped grounds, this home is within walking distance to the Ottawa River, beaches, Westboro, Wellington Village, top-rated schools, parks, cafés, and restaurants. 185 Carleton Avenue is a rare opportunity to own a truly unique, contemporary home in one of Ottawas most sought-after neighborhoodswhere luxury meets lifestyle. (id:60083)
RE/MAX Hallmark Realty Group
953 Cologne Street
Russell, Ontario
Discover the perfect blend of comfort, style, and convenience in this stunning brand new 3-bedroom townhome by Valecraft Homes. Nestled in the charming community of Place St. Thomas, just 35 minutes from downtown Ottawa, this thoughtfully designed home offers modern living in a peaceful, family-friendly setting. Step into a bright and spacious open-concept layout, where the elegant kitchen flows seamlessly into the great room and dining area, ideal for entertaining. Rich hardwood floors add warmth and sophistication throughout the main, while the large calming ensuite provides a perfect private retreat. Enjoy bonus living space in the finished basement, complete with a gas fireplace, perfect for movie nights or hosting friends. Whether you're a growing family or looking to downsize without compromise, this townhome has it all. Welcome home to Embrun, where small-town charm meets modern living. (id:60083)
Tru Realty
57 Emery Hill Boulevard
Markham, Ontario
Welcome to this Emery built 4-bedroom detached home in the heart of Berczy Village. One of Markham's most desirable neighborhoods. Located on a premium corner lot across from a park and within top-ranking School zones like Stonebridge P.S. just down the street and Pierre Trudeau H.S. minutes away. This approx. 3,000 sq.ft. two-storey home offers the perfect blend of modern living and family-friendly location. Professionally Renovated Top to bottom from a 90" fiberglass Double door entrance to a gourmet kitchen complete with stainless steel appliances & quartz countertops. Spacious open-concept living and dining areas with hardwood floors, high ceilings, and stylish finishes. Large primary bedroom with walk-in closet and 4-piece ensuite. Fully finished basement & lots of storage. Beautifully landscaped backyard with interlocking stone patio, perfect for entertaining guests, summer barbecues, or relaxing evenings outdoors. And much more! Move-in ready! (id:60083)
Trustwell Realty Inc.
42 Willowbank Avenue
Richmond Hill, Ontario
Exceptional Lake Community Setting/Value , just steps to Lake Wilcox, Schools, Splash-Park, Community Centre. Deeded Membership to Elmwood Beach Club Launch your Boat, fish,swim, Bond-fires, Ice-skating just a few steps away ! Lake-side living without the Lakefront price. Stunning Views. Fenced Lot offers large Side storage Area for your Toys! Rare offering.Custom built 1994, Over 2600SQfT in finished Living Area.Cared for by same Owner since 2001. Hardwood , painted Oak- Staircase ,Ceramic , Laminate . Plenty of Kitchen Cabinets , SS- Double sink +pull-out Faucet Walk-out to covered Deck + 2 Ceiling fans , New Driveway , Oversized Garage+ Storage + Entrance to Home , 2 Coat Closets,Main-floor Laundry + Storage, Family-room has cozy Fireplace , Living-room/Dinging Room with large Windows Ideal for Entertaining, 3 spacious Bedrooms, newly renovated 5 piece Ensuite,Walk-in closet,Main-4 piece with Skylight, Generous Closet space throughout, Recently renovated Basement, features , Hide-away closet, Wooden ceiling, above grade Windows ,3 piece Baths, Cold -Room ,potential for side-Entrance, 200 amp service. Windows 2023, Roof within last 10 years +insulation, Sump-pump approx. 4 years, Rough/in CVAC , High Efficiency Lennox Furnace 2022., Hot water tank owned. A must see Home ! (id:60083)
Royal LePage Your Community Realty
1138 Pitt Street
Cornwall, Ontario
This property is zoned MUC by city of Cornwall, multi use residential and commercial. It was operated for many years as a beauty salon and the interior is designed as such. It does need a great deal of improvements to make it a home, but it has so much potential and is perfect for those who like to create a beauticul space. (id:60083)
Royal LePage Performance Realty
7221 Danton Promenade
Mississauga, Ontario
***BACKS DIRECTLY ONTO GORGEOUS PARK WITH DIRECT GATE ENTRY FROM BACKYARD ***LOCATED IN HIGHLY RATED PLUMTREE SCHOOL ZONE****GO STATION 2 MINUTES AWAY****Smart Centres Meadowvale Plaza 3 Minutes; Real Canadian Superstore, Walmart. Winners, Home Depot . Banks and Restaurants 3 Minutes Away***See Virtual Tour For More Pictures & School Information** ***Steps to Plaza with Convenience Store, Pizza, Animal Hospital, Salon, Pharmacy & Clinic!!!! ***Lovely, clean, Updated & Spacious 4 Bedroom Home with Finished Basement with 4 Piece Bathroom. Potential for In-Law Suite! (id:60083)
RE/MAX Real Estate Centre Inc.
700 First Street
Fort Frances, Ontario
West End 4-Bedroom Bungalow – A Great Place to Call Home! Welcome to this cozy and inviting bungalow located in the desirable West End! With 4 bedrooms, 2 bathrooms, and a functional layout, this home offers comfort and plenty of space for the whole family. As you enter, you’re greeted by a bright, sunny living room to the left, while straight ahead, a hallway leads to three main-floor bedrooms and a full 4-piece bathroom. To the right, you’ll find an eat-in kitchen featuring timeless oak cabinetry and a tiled backsplash. Just off the kitchen is the convenient side entry with space to hang coats and keys - leading out to the asphalt driveway for easy access. The fully finished basement offers even more living space, with a spacious rec room that is perfect for movie nights, game days, or a kids’ play area. You’ll also find a fourth bedroom, an additional 3-piece bathroom, and plenty of storage throughout. This property is great for entertaining, featuring a fully fenced yard, a patio area for BBQs or outdoor dining, and a large driveway with ample parking. The 1.5-stall detached garage adds extra versatility. Don’t miss your chance to own this move-in ready home in a fantastic neighbourhood! (id:60083)
Century 21 Northern Choice Realty Ltd.
1778 Parkhurst Avenue
London East, Ontario
A Must See, You Will Be Surprised After Seeing The Size And The Potential Of This Huge 5 Bedrooms House. Which Sits On A Huge 82 ft x 155 ft lot With So Much Space Inside & Outside. Located In A Desirable & Quiet Neighborhood On A Quiet Residential Street, Minutes Away From Fanshawe College, Argyle Mall, Walmart, Bus routes and Kiwanis Park in East London's Argyle Neighborhood. Features Two Bedrooms On The Main Floor And 3 Bedrooms On The Upper Level Provide A Perfect Layout For Large Families Or Students. The Primary Bedroom On The Main Floor Has A 4 Pcs Ensuite Bathroom And A Big Closet. Extra Large Living Area With Big Windows And Very Spacious Kitchen Walkout To Backyard And Have Separate Big Dining Area. Upper Level Features 3 Big Size Bedrooms And A Big Storage Room. Huge Unfinished Basement Has A Potential To Make 3 to 5 Rooms. One Of The Entrance Can Be Used For Separate Entrance To The Basement. This House Has Potential To Make Multiple Units. Huge Driveway With 8+ Parking Spaces And Very Well Maintained Front & Back Yard. The Fully Fenced Backyard With 2 Storage Sheds And A Fire Pit. A Great Opportunity For Family And Investors. **EXTRAS** Main Floor Flooring (2024), Hot Water Tank & Washer 2024, Roof 2016, AC & Furnace Both Owned 2021. Open House - Sat 12 Pm to 2 Pm (id:60083)
RE/MAX Paramount Realty
36 Knoxdale Road
Ottawa, Ontario
Incredible opportunity to own a beautifully maintained, solid brick bungalow on an oversized 75x100ft lot in the heart of desirable Manordale! This sun-drenched 4-bedroom home offers timeless charm and newer windows.Featuring hardwood floors throughout the main level, a spacious living room anchored by a stunning stone fireplace wood burning & not WETT certified.Large windows that flood the space with natural light. The thoughtfully designed layout includes a generous primary bedroom with 2-piece ensuite, and large closet. # other nice sized bedrooms & a full family bath,on the main floor.The eat in kitchen has refreshed cabinets & counter tops . The partially finished lower level with direct access from the backyard offers endless potential Perfect for a large rec room, or conversion to a secondary suite or in-law apartment. Ideal for multigenerational living or investors! Outside, enjoy a peaceful, fully fenced backyard oasis with mature gardens, a patio for entertaining, a handy storage shed, and total privacy. The extra-long driveway and covered carport easily accommodate 6+ vehicles. Located steps from Algonquin College, top-rated schools, parks, walking paths, transit, and shopping. Recent updates include roof , windows, and gas furnace/AC (2007). Whether you are a family looking for your forever home or an investor seeking incredible value and income potential, this home delivers space, versatility, and curb appeal in a thriving community. Estate sale property sold as-is, where-is, with no warranties. A must-see with massive upside in a prime Ottawa location! 24 hrs on all offers. (id:60083)
RE/MAX Absolute Realty Inc.
509 - 90 George Street
Ottawa, Ontario
Live in the heart of the action, Ottawa's Byward Market. Suite 509 at 90 George Street offers a rare opportunity to own in one of the city's most well-known condo residences, just steps from the Rideau Centre, Parliament Hill, the University of Ottawa, and some of the best restaurants and nightlife in the city. This spacious and furnished one-bedroom + den condo features south-facing exposure, combining upscale design with thoughtful features, hardwood floors, granite countertops, stainless steel appliances, a built-in Murphy bed, and a striking ledgestone fireplace wall with mounted TV. The open-concept layout is perfect for entertaining. The unit includes in-unit laundry and forced air heating and cooling, offering everyday convenience and comfort throughout the seasons. The den with a Murphy bed makes an ideal home office or flexible bonus space for guests who want to visit. Building amenities rival a luxury hotel: saltwater pool, hot tub, sauna, full fitness centre, party room, and a 9,000 sq. ft. outdoor terrace with BBQs and lounge seating. With 24-hour concierge and security, residents enjoy peace of mind and premium service. With a Walk Score of 99 and Bike Score of 98, everything you need is within reach, from cafes and shops to transit and cultural institutions. The Rideau LRT station is just a 5-minute walk, making citywide travel simple. Whether you're downsizing, investing, or craving a vibrant downtown lifestyle, this suite delivers space, style, and unbeatable access. (id:60083)
RE/MAX Hallmark Realty Group

